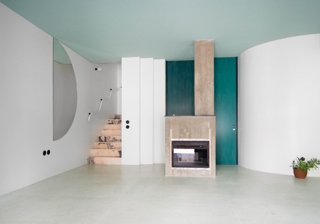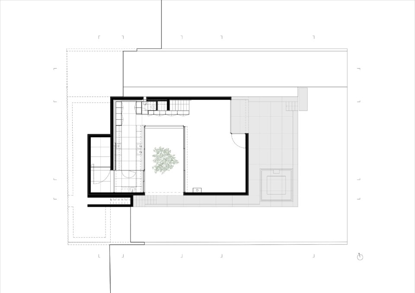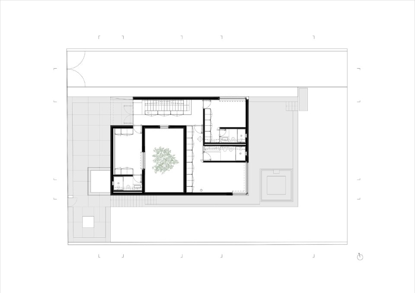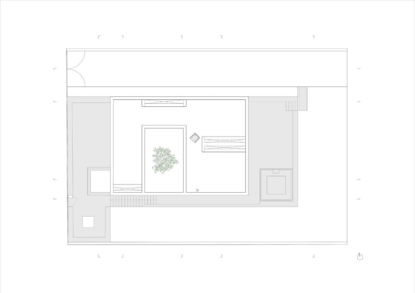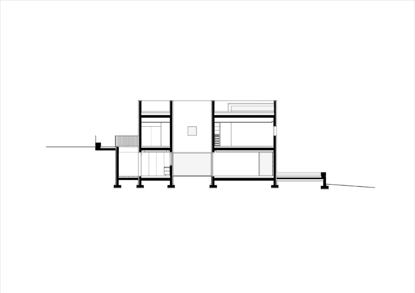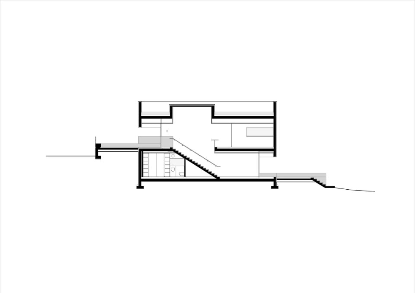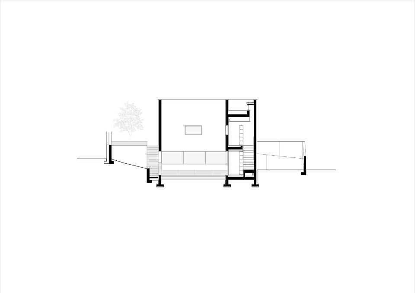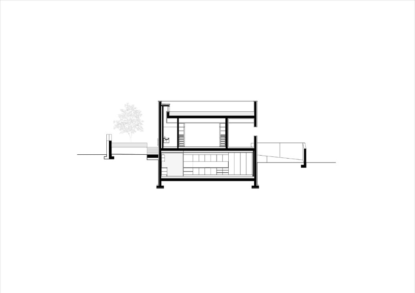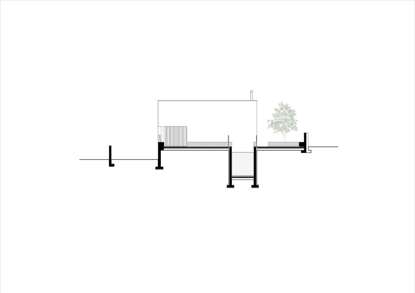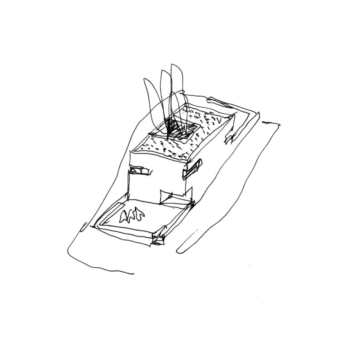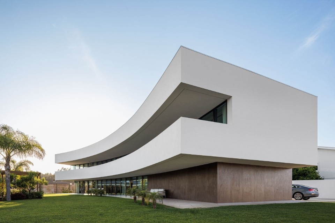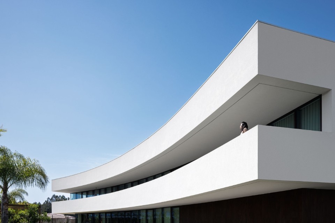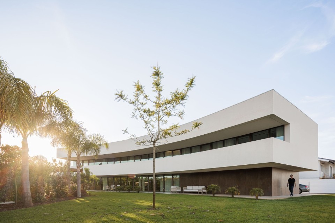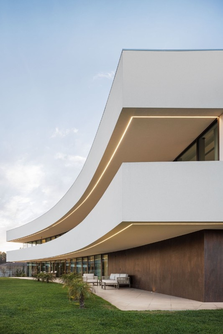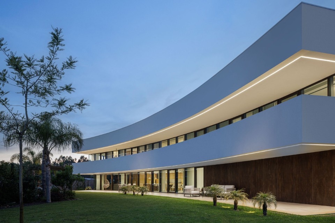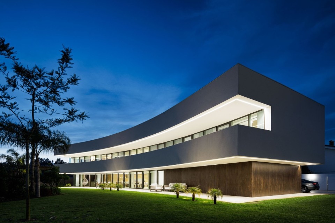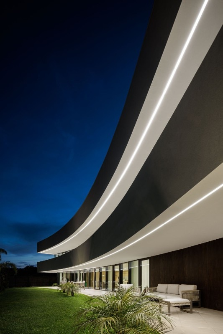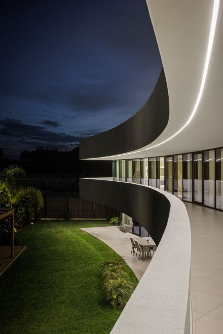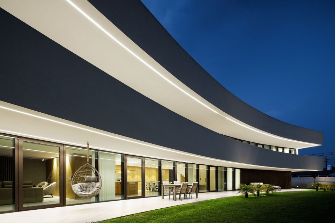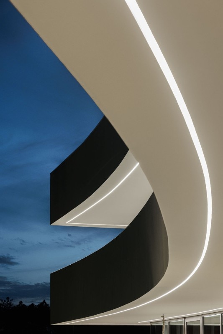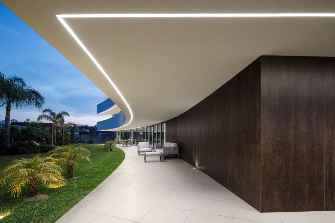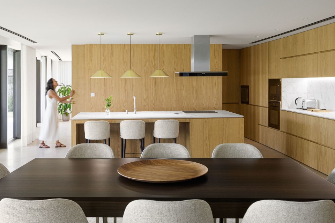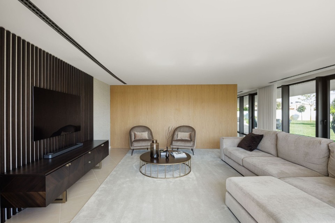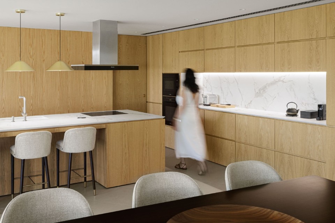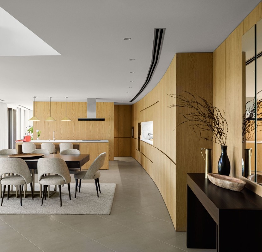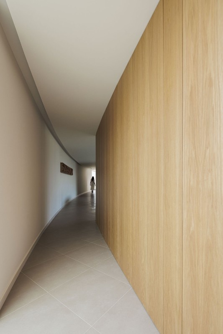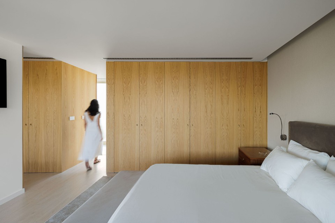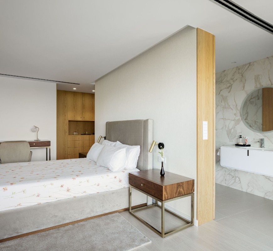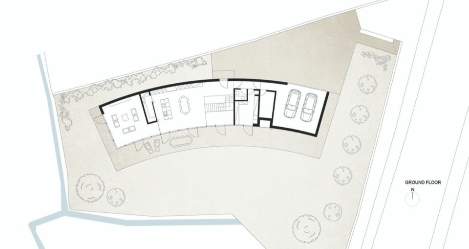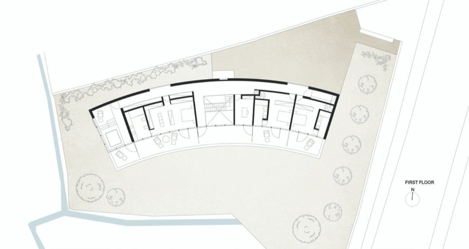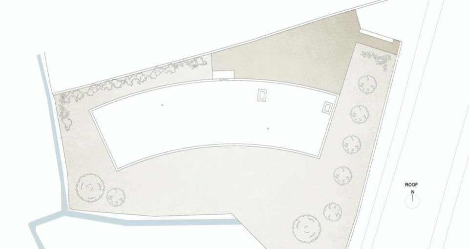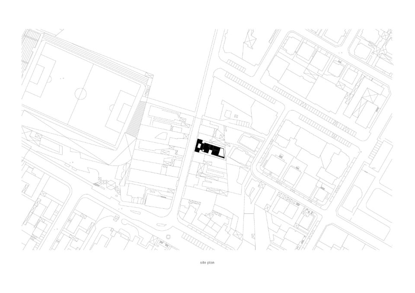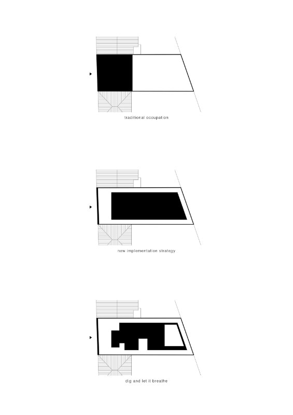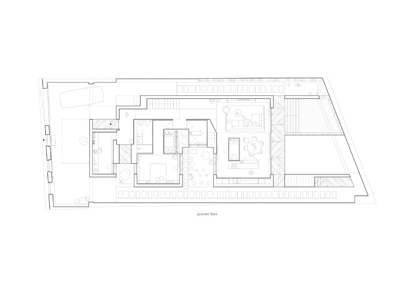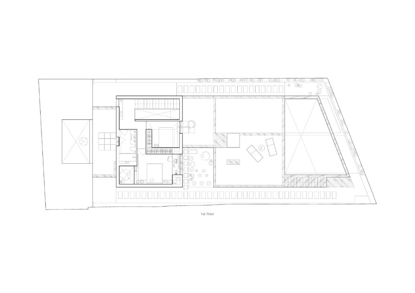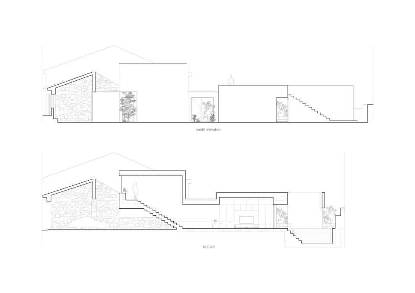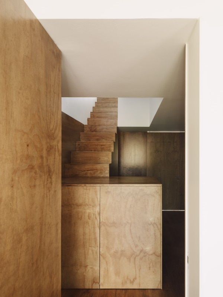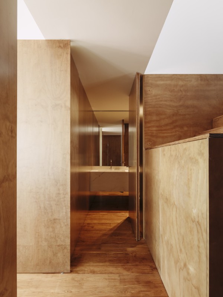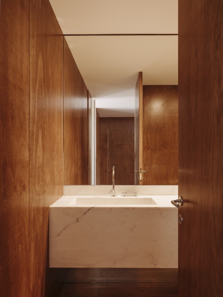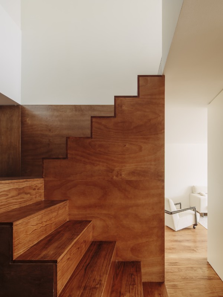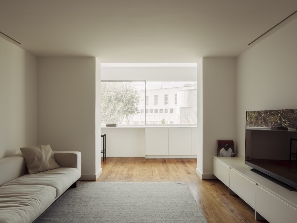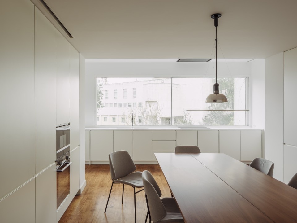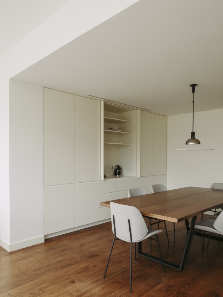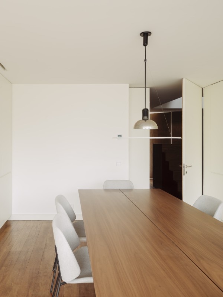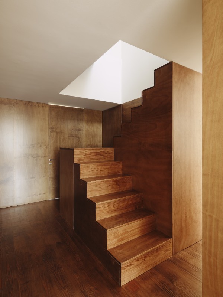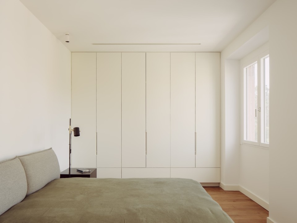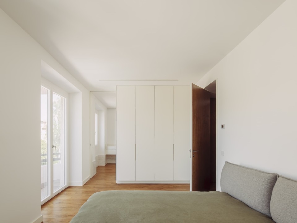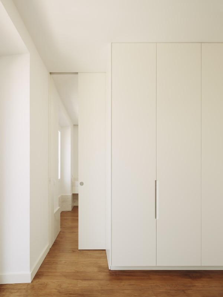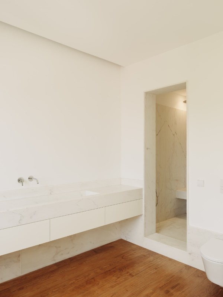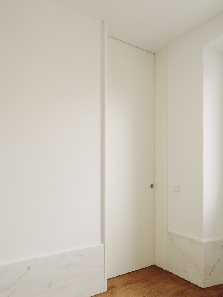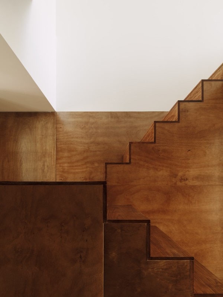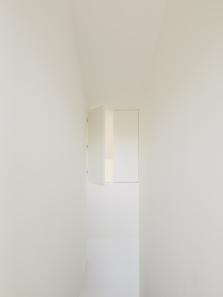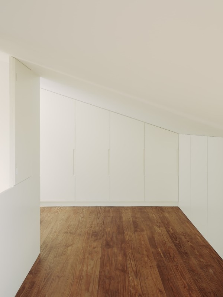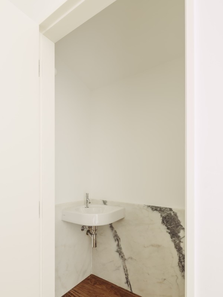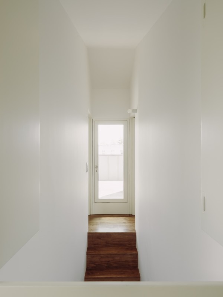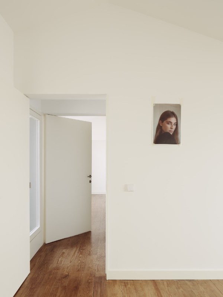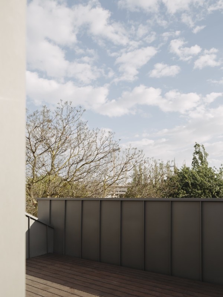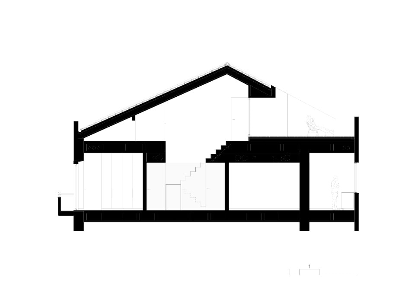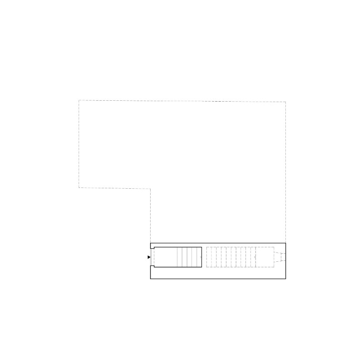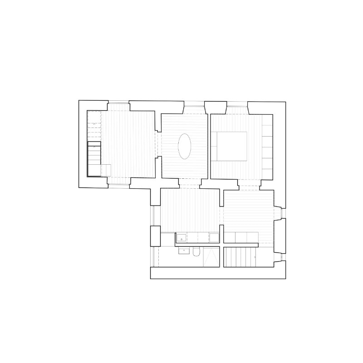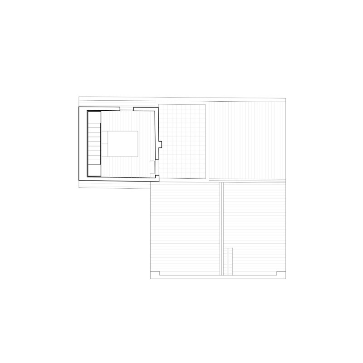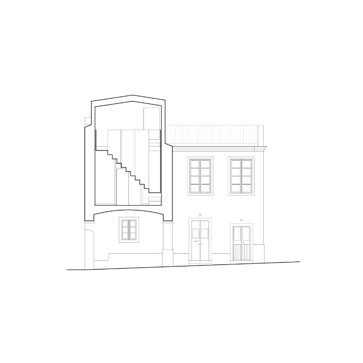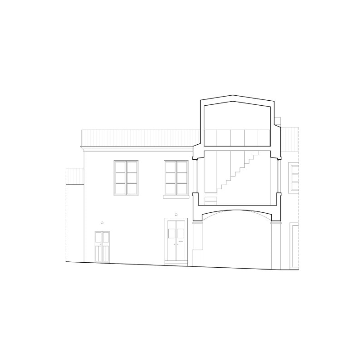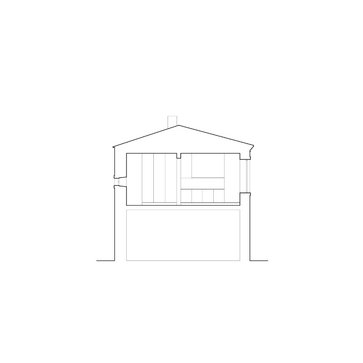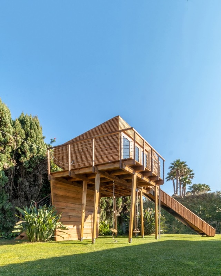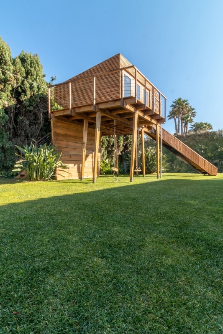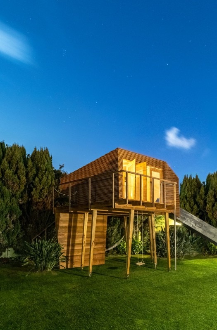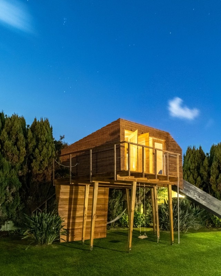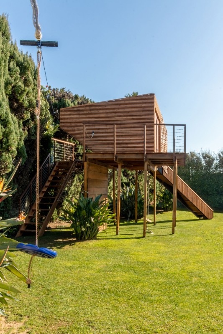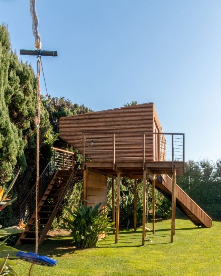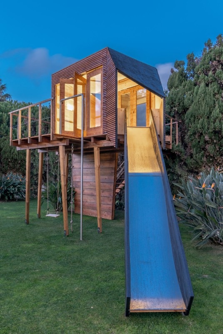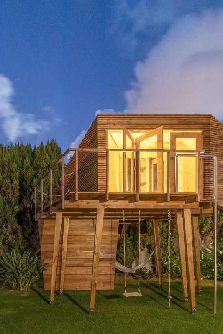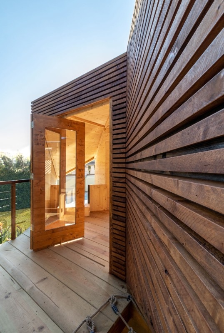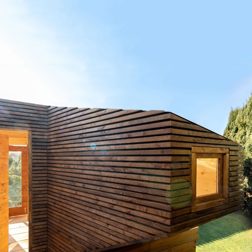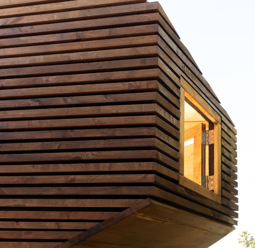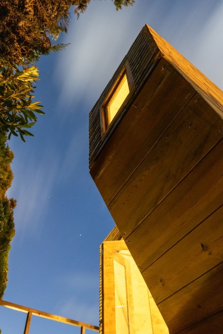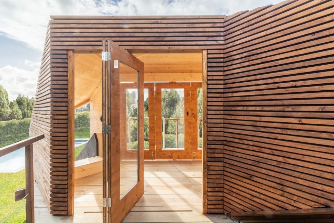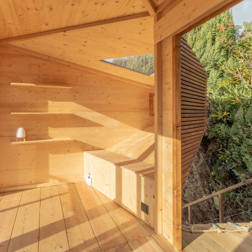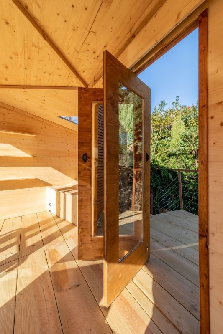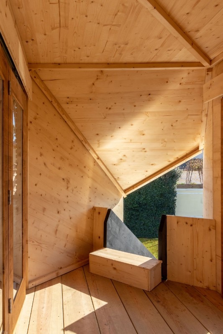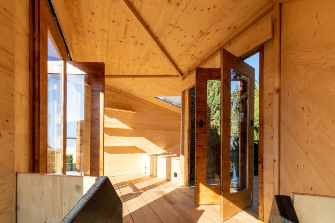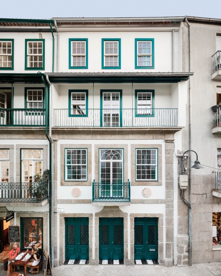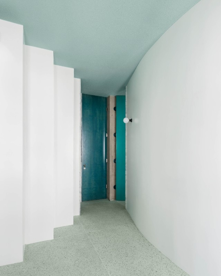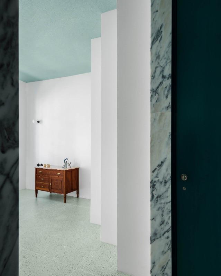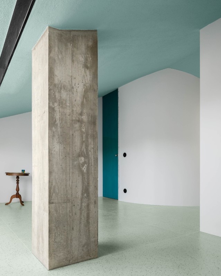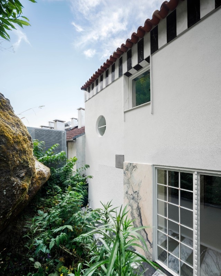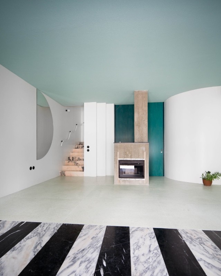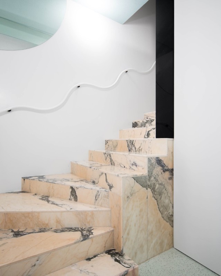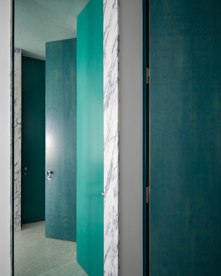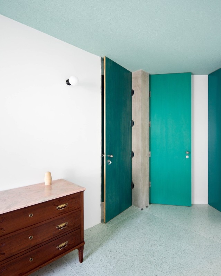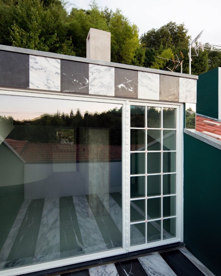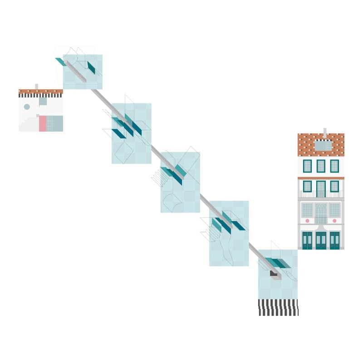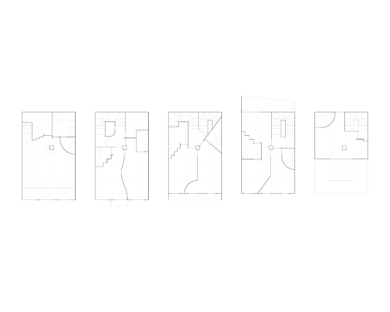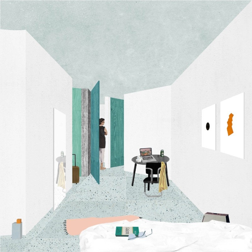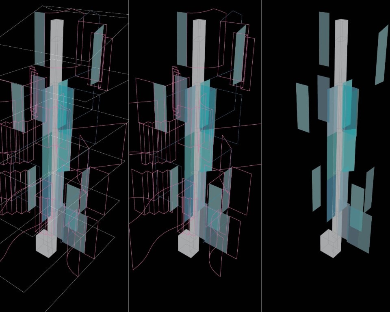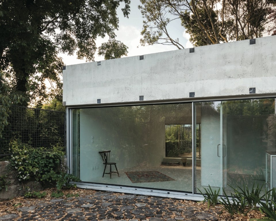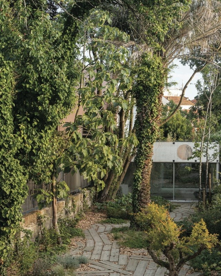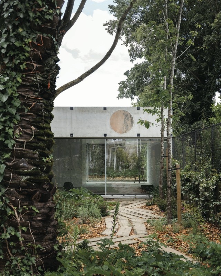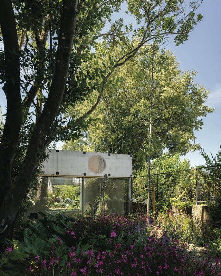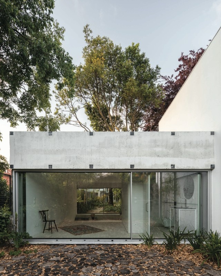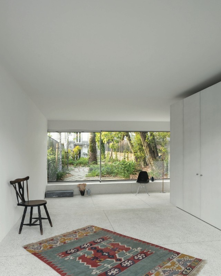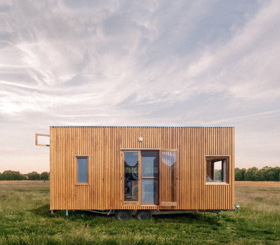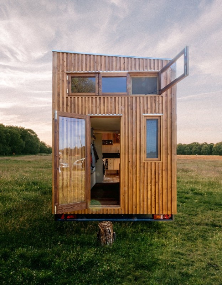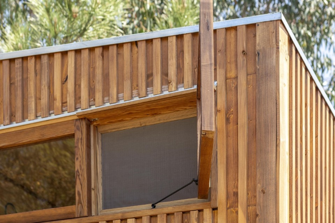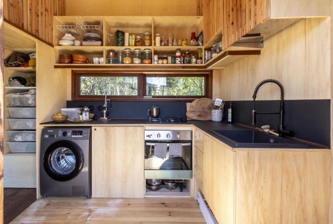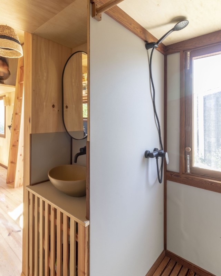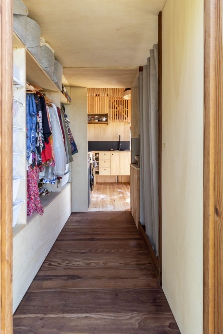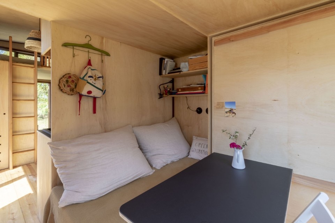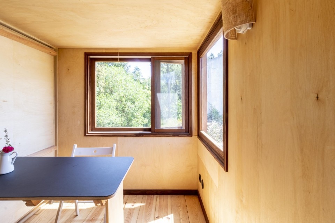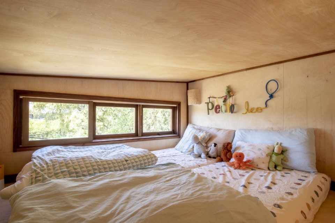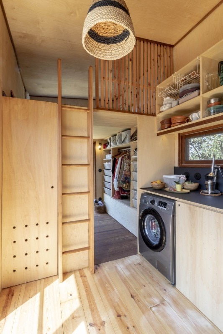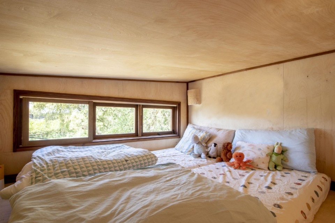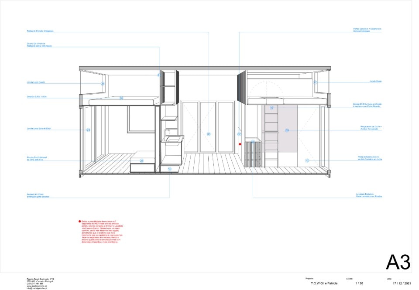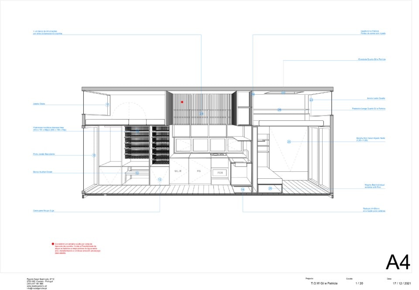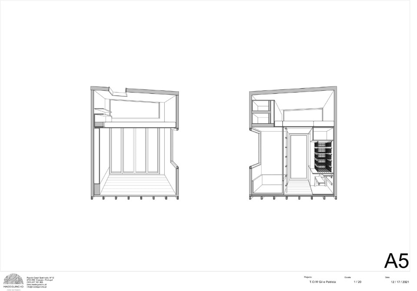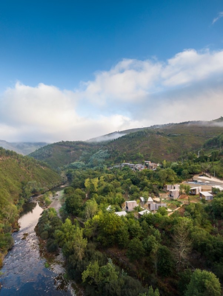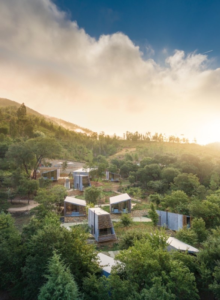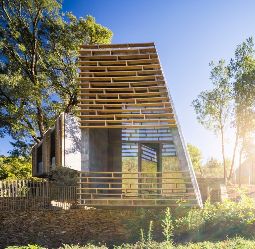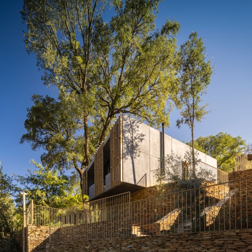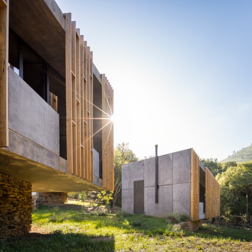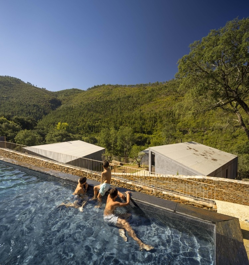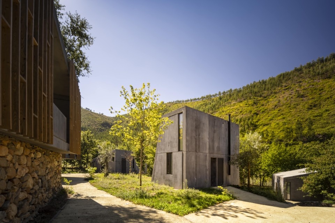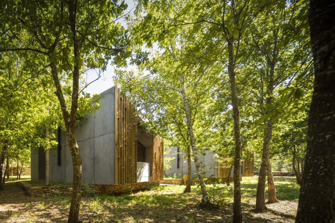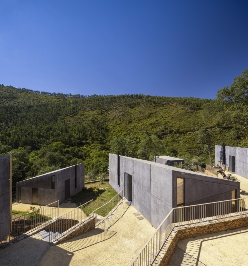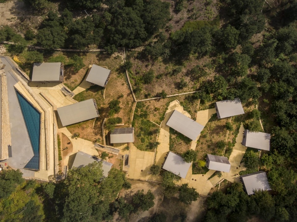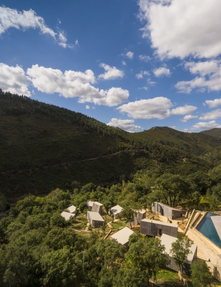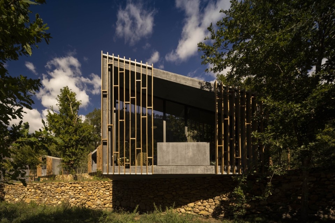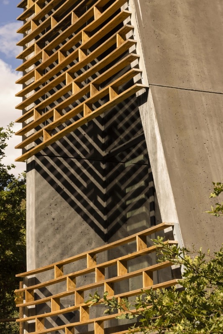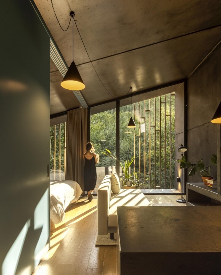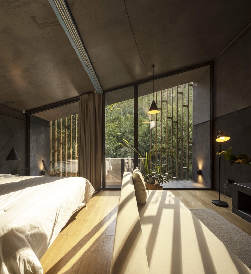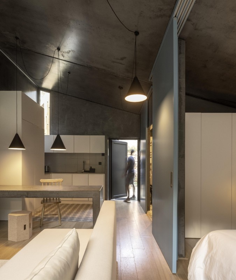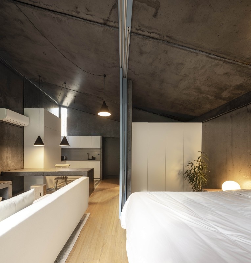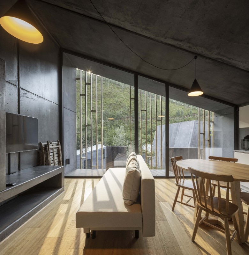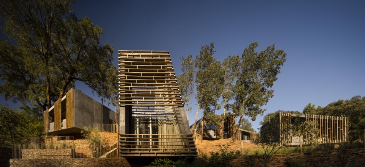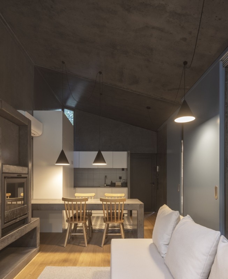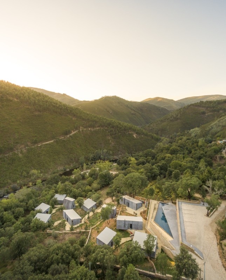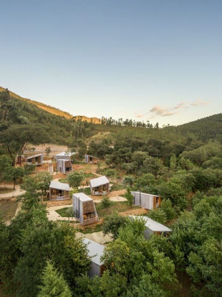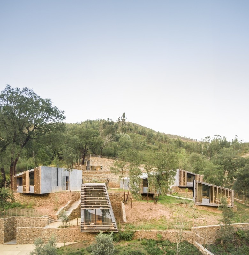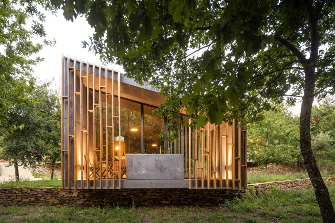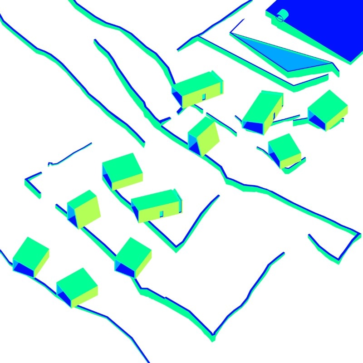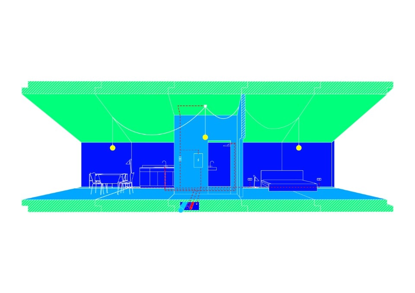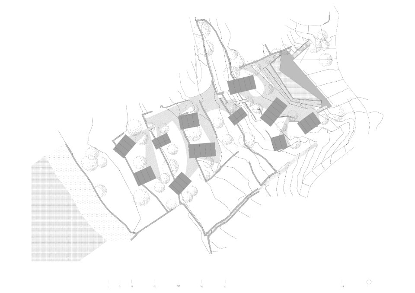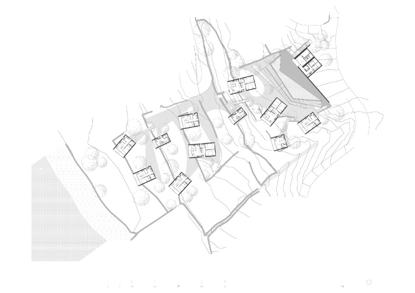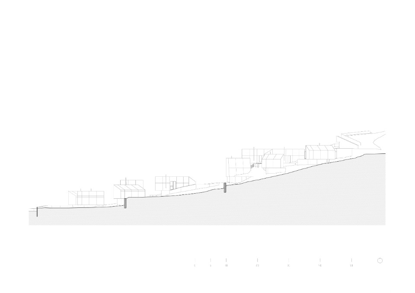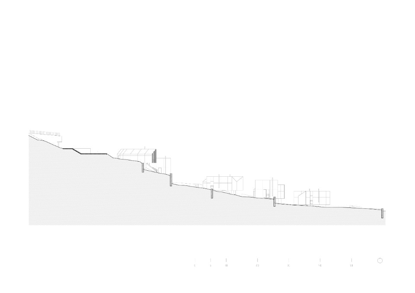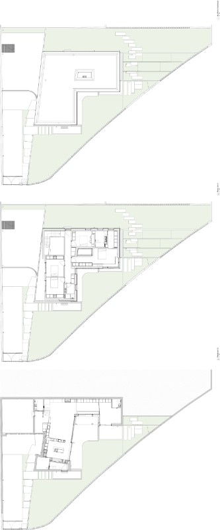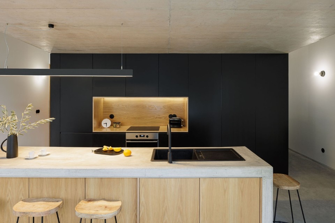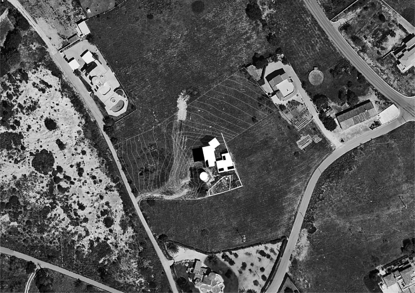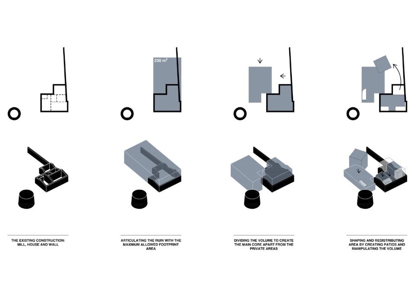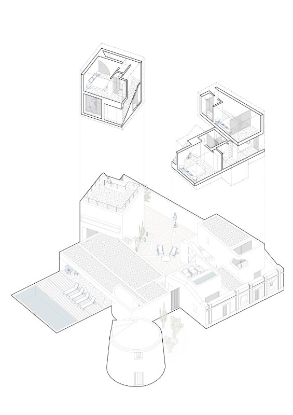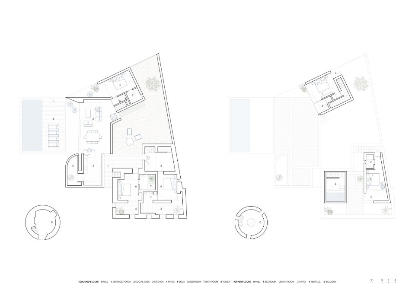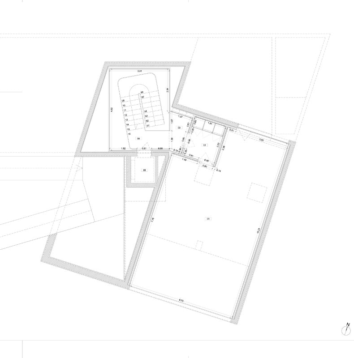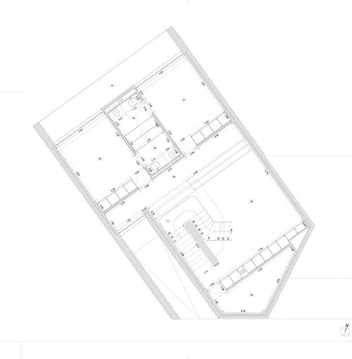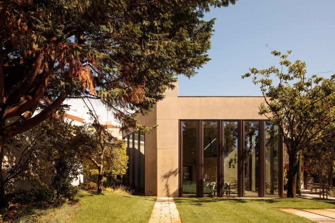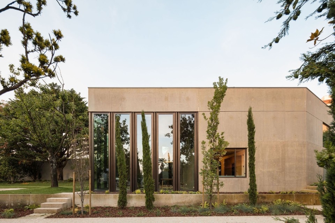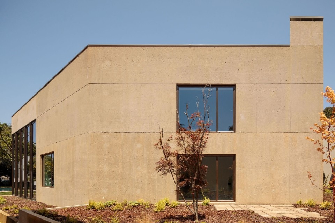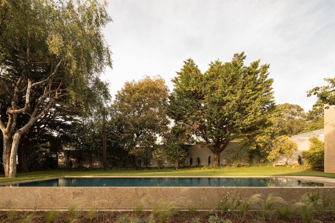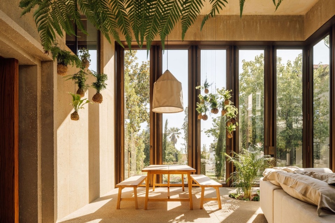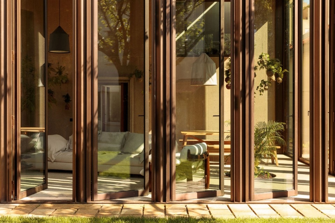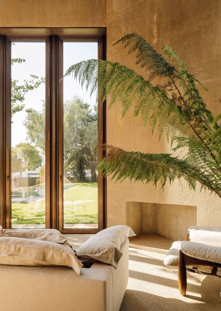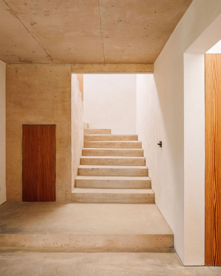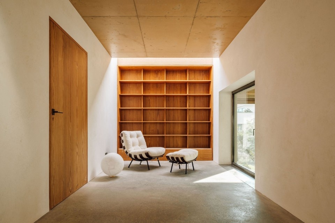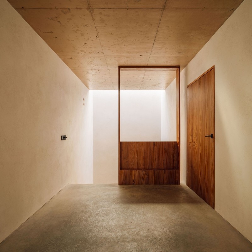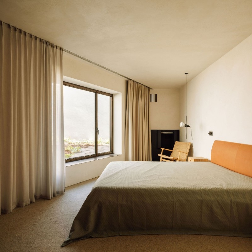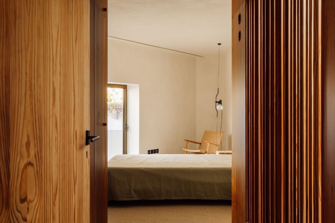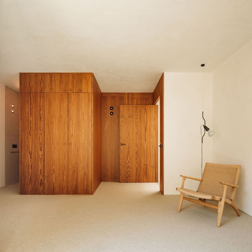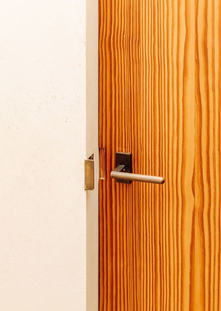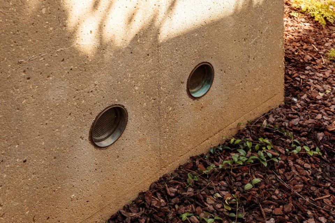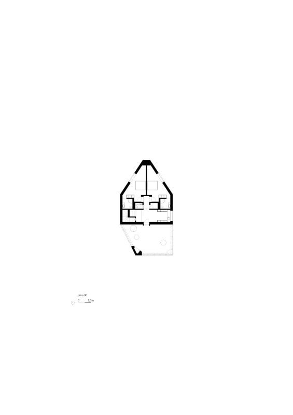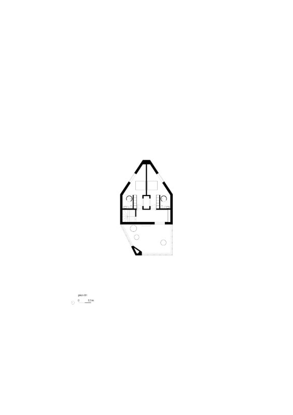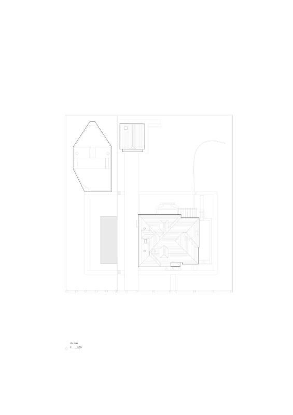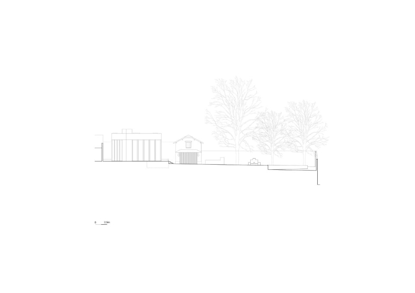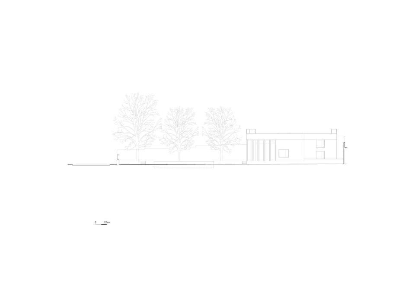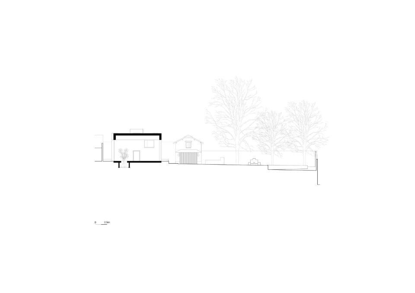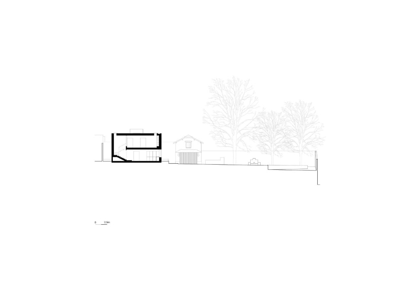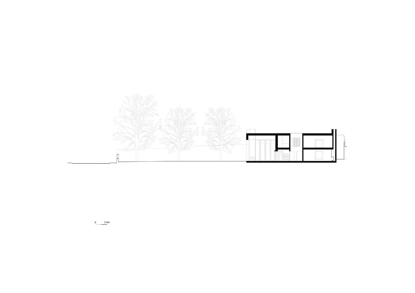Throughout the second half of the twentieth century, Portugal has been the epicenter of a research that has soon become a unique reference for contemporary architecture, up to representing a foundation for historian Kenneth Frampton’s highly successful theoretical category of critical regionalism. It is a research made of a deep connection with the local dimension of natural, settlement and, above all, human landscape; of poetics of formal simplicity; and, above all, of a great attention to the domestic dimension of architecture, to the house as the fundamental unit of the built landscape.
From Álvaro Siza to Eduardo Souto de Moura several relevant names have contributed to building a story that today develops day by day in projects of houses and interiors that carry on such legacy by writing new chapters, as much different among themselves as they are from their original references. Among those that Domus has published in recent months, we have chosen 15 examples capable of disclosing this story in all its different aspects.
A house that revolves around the patio
.png)
 View gallery
View gallery
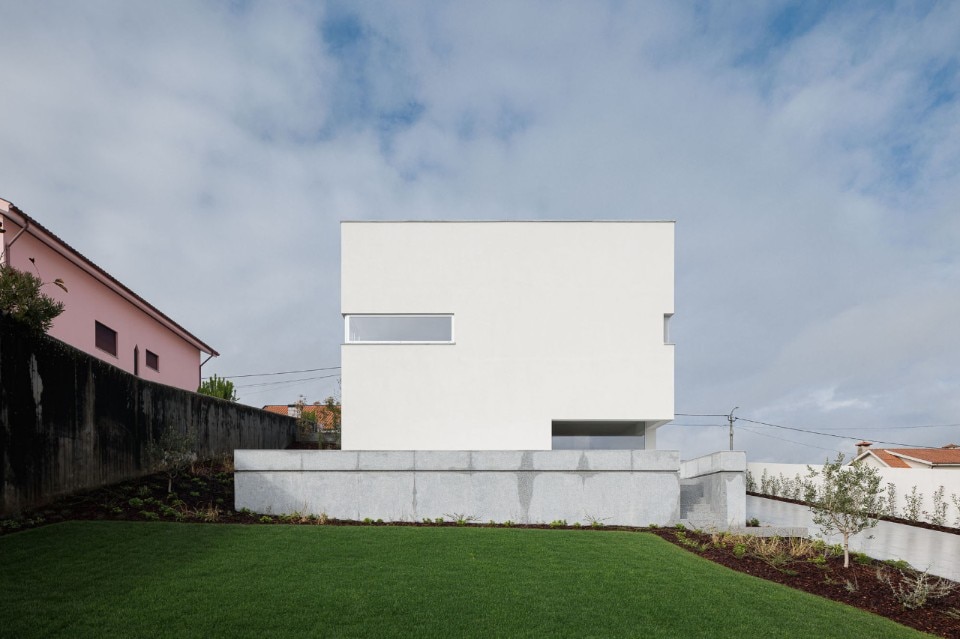
Helder da Rocha Arquitectos, House in Santa Marinha, Lousada, Portugal 2022
Photo by Ivo Tavares Studio
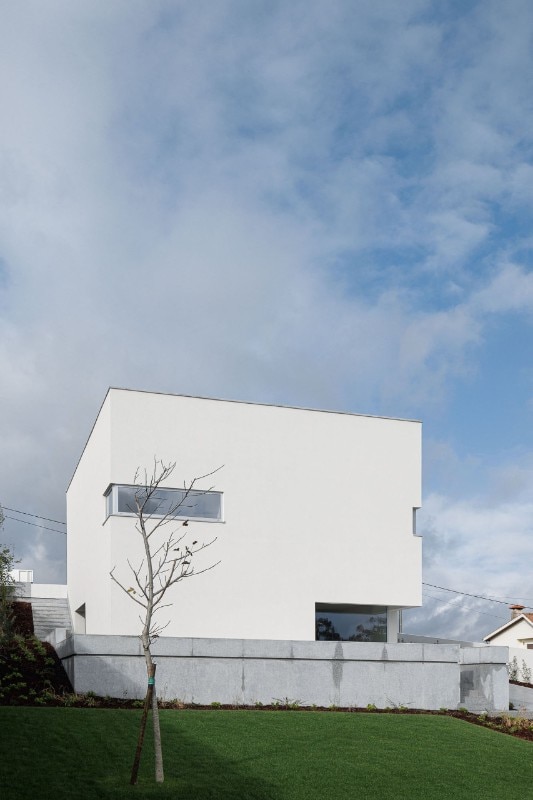
Helder da Rocha Arquitectos, House in Santa Marinha, Lousada, Portugal 2022
Photo by Ivo Tavares Studio
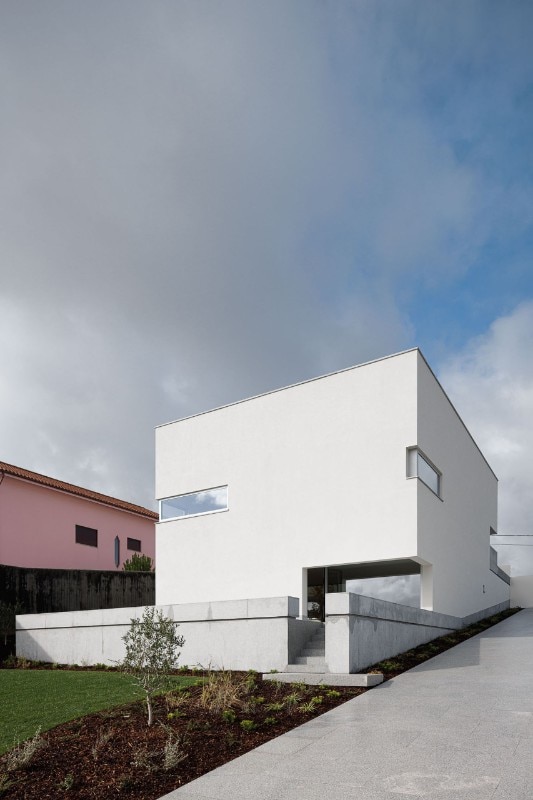
Helder da Rocha Arquitectos, House in Santa Marinha, Lousada, Portugal 2022
Photo by Ivo Tavares Studio
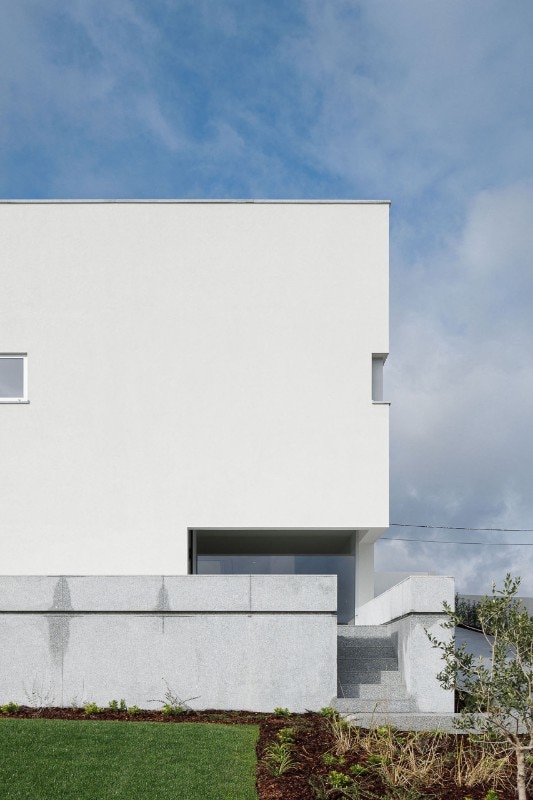
Helder da Rocha Arquitectos, House in Santa Marinha, Lousada, Portugal 2022
Photo by Ivo Tavares Studio
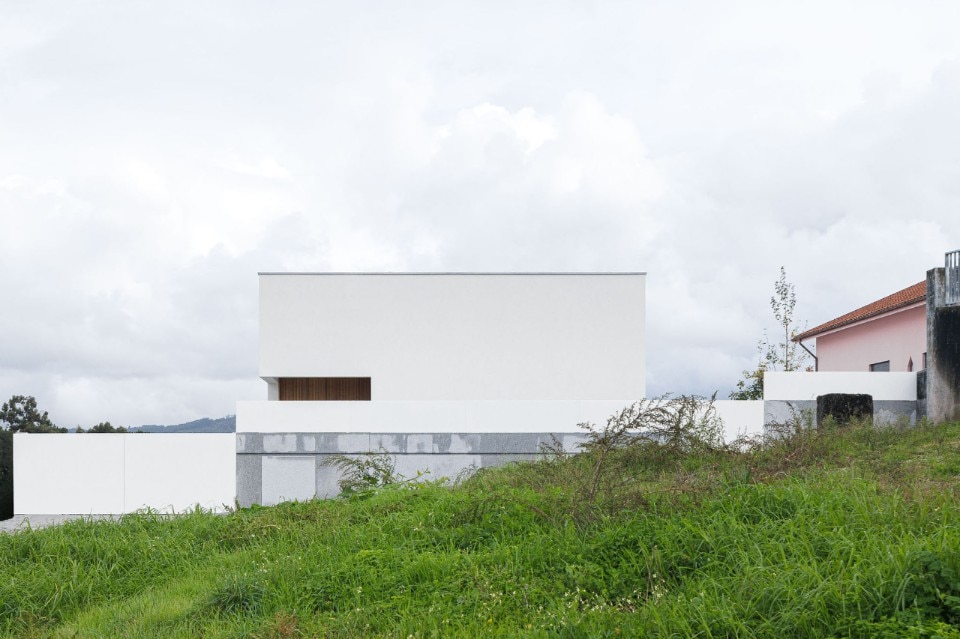
Helder da Rocha Arquitectos, House in Santa Marinha, Lousada, Portugal 2022
Photo by Ivo Tavares Studio
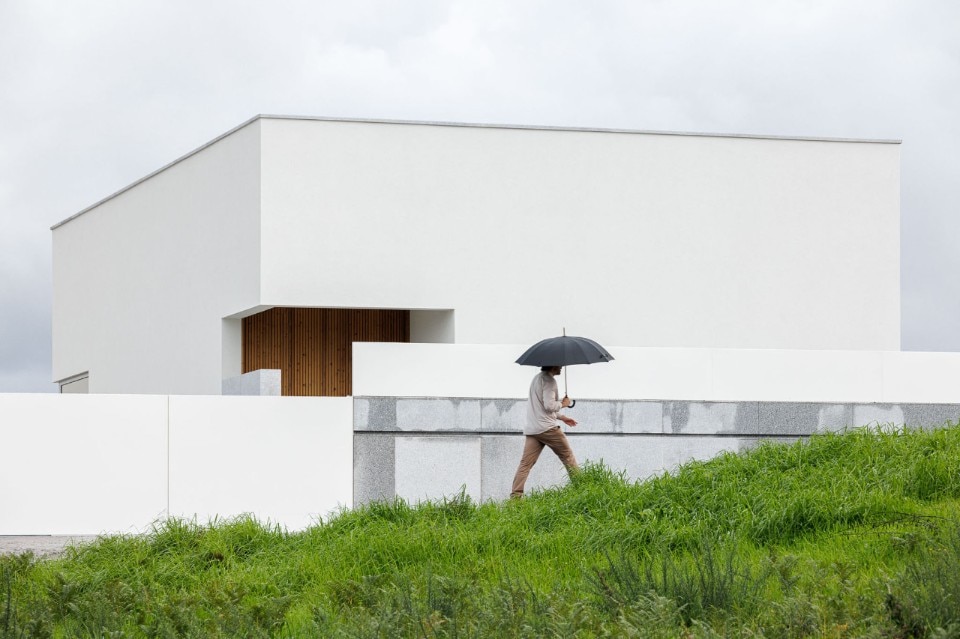
Helder da Rocha Arquitectos, House in Santa Marinha, Lousada, Portugal 2022
Photo by Ivo Tavares Studio
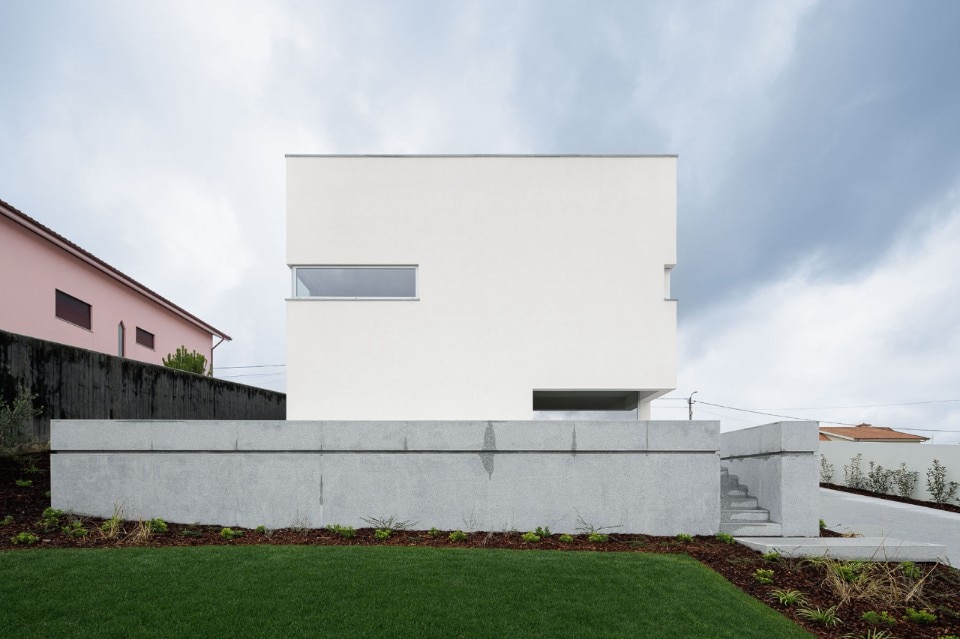
Helder da Rocha Arquitectos, House in Santa Marinha, Lousada, Portugal 2022
Photo by Ivo Tavares Studio
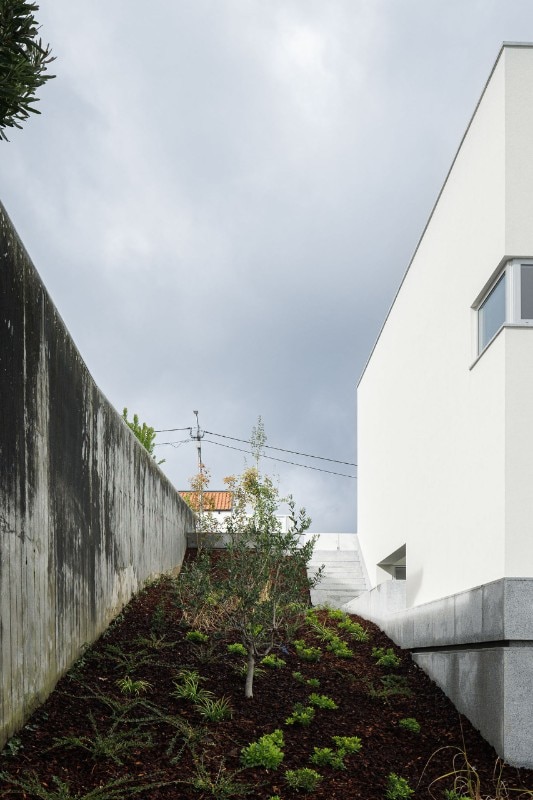
Helder da Rocha Arquitectos, House in Santa Marinha, Lousada, Portugal 2022
Photo by Ivo Tavares Studio
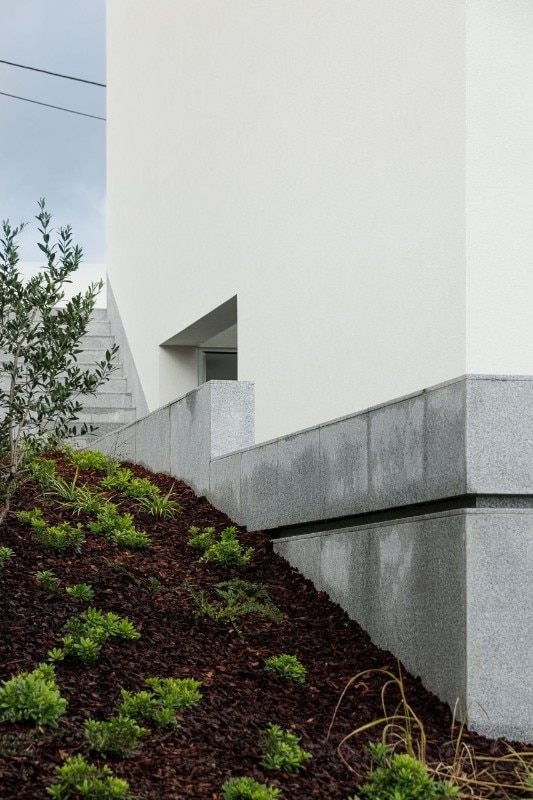
Helder da Rocha Arquitectos, House in Santa Marinha, Lousada, Portugal 2022
Photo by Ivo Tavares Studio
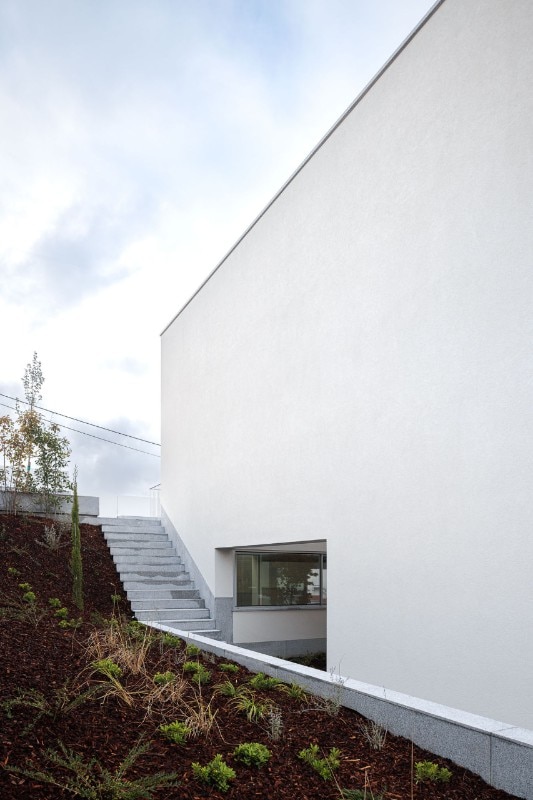
Helder da Rocha Arquitectos, House in Santa Marinha, Lousada, Portugal 2022
Photo by Ivo Tavares Studio
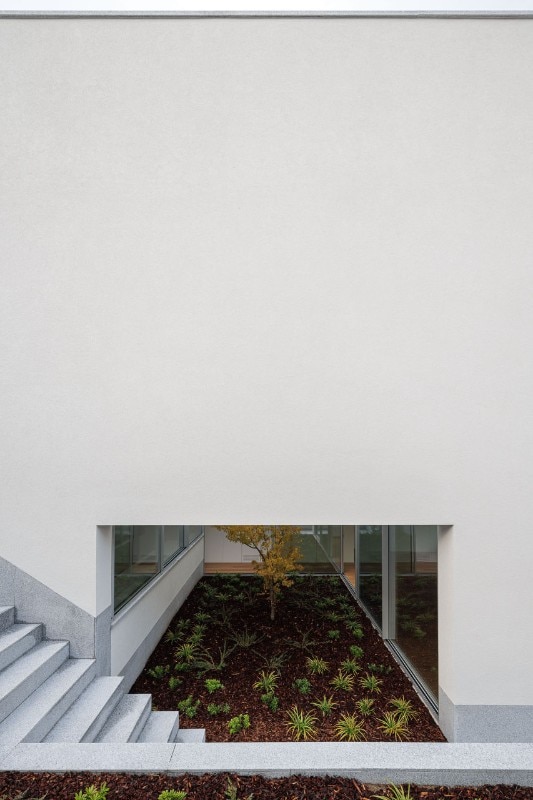
Helder da Rocha Arquitectos, House in Santa Marinha, Lousada, Portugal 2022
Photo by Ivo Tavares Studio
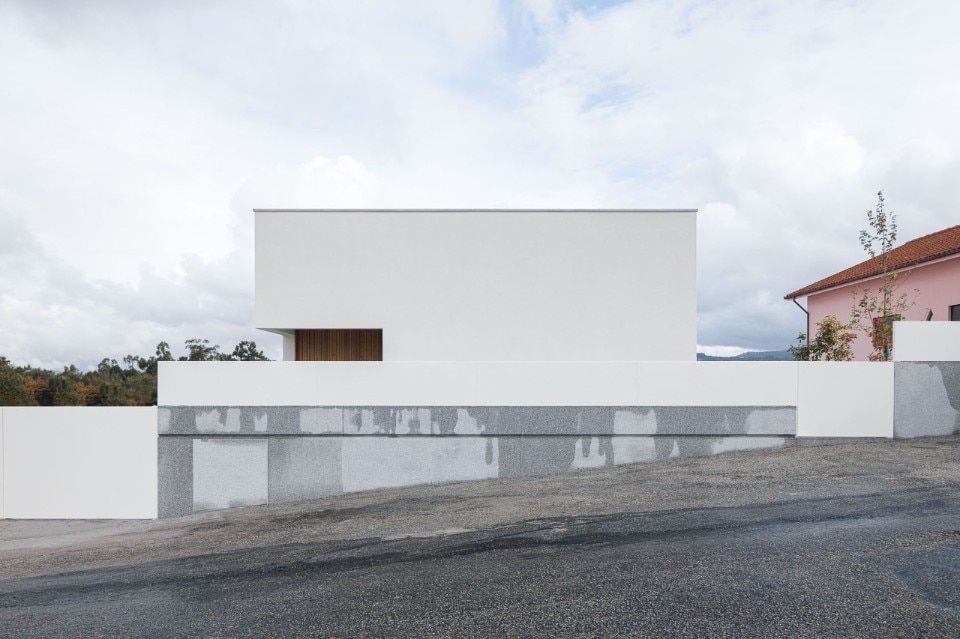
Helder da Rocha Arquitectos, House in Santa Marinha, Lousada, Portugal 2022
Photo by Ivo Tavares Studio
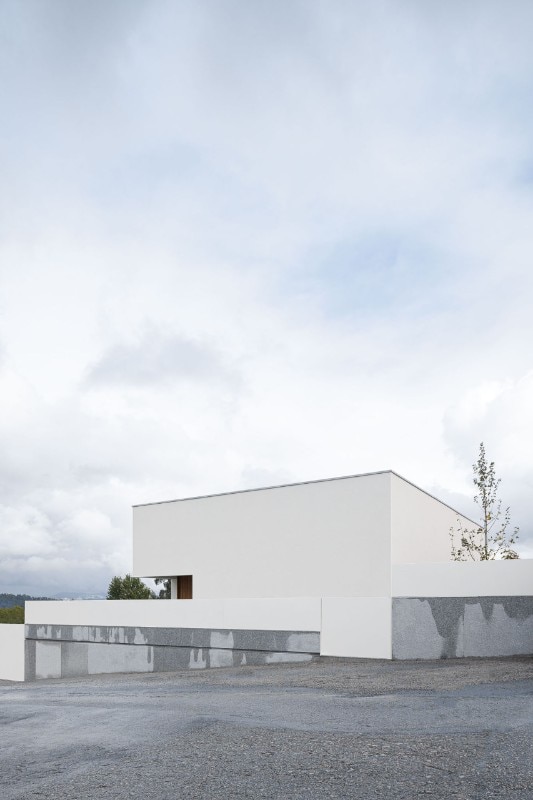
Helder da Rocha Arquitectos, House in Santa Marinha, Lousada, Portugal 2022
Photo by Ivo Tavares Studio
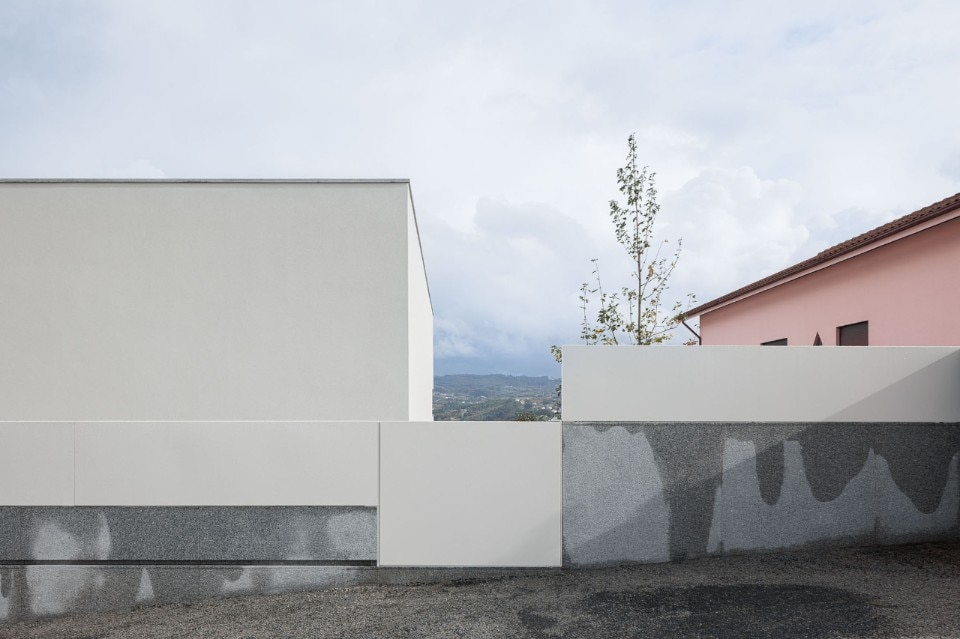
Helder da Rocha Arquitectos, House in Santa Marinha, Lousada, Portugal 2022
Photo by Ivo Tavares Studio
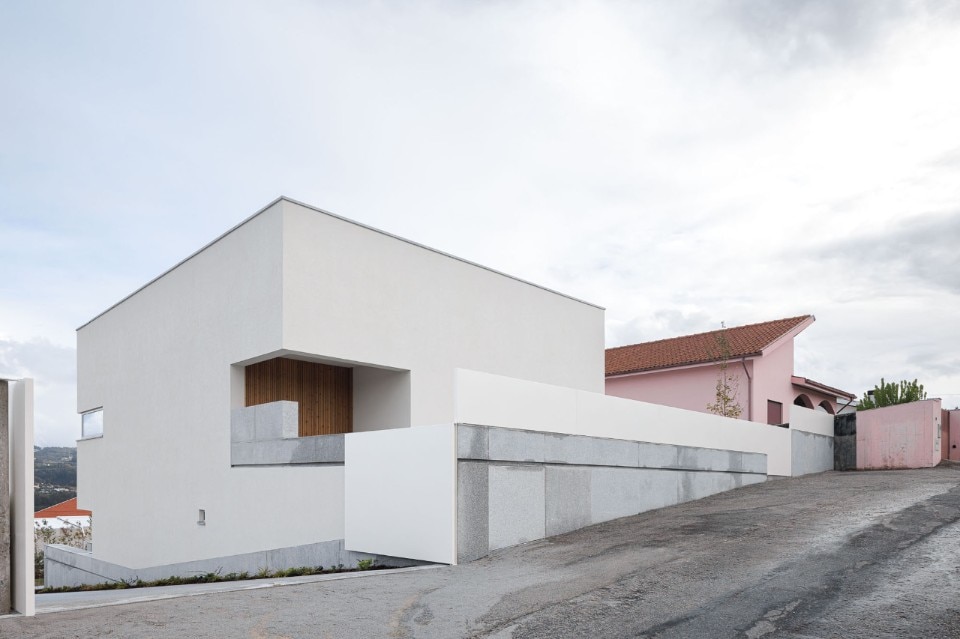
Helder da Rocha Arquitectos, House in Santa Marinha, Lousada, Portugal 2022
Photo by Ivo Tavares Studio
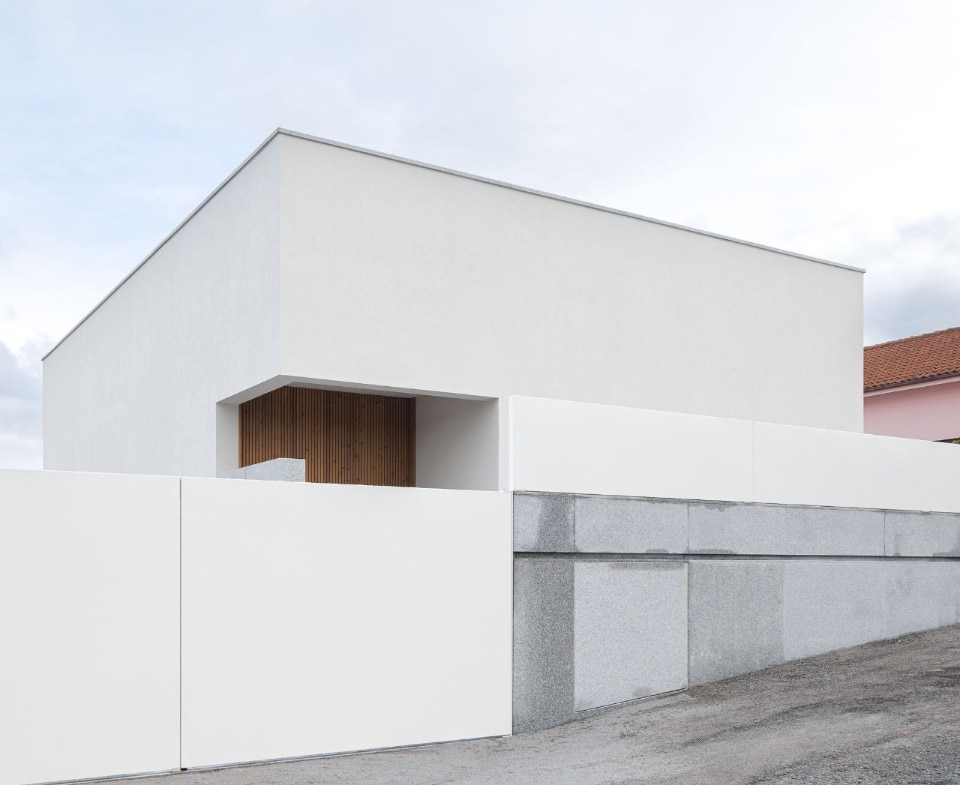
Helder da Rocha Arquitectos, House in Santa Marinha, Lousada, Portugal 2022
Photo by Ivo Tavares Studio
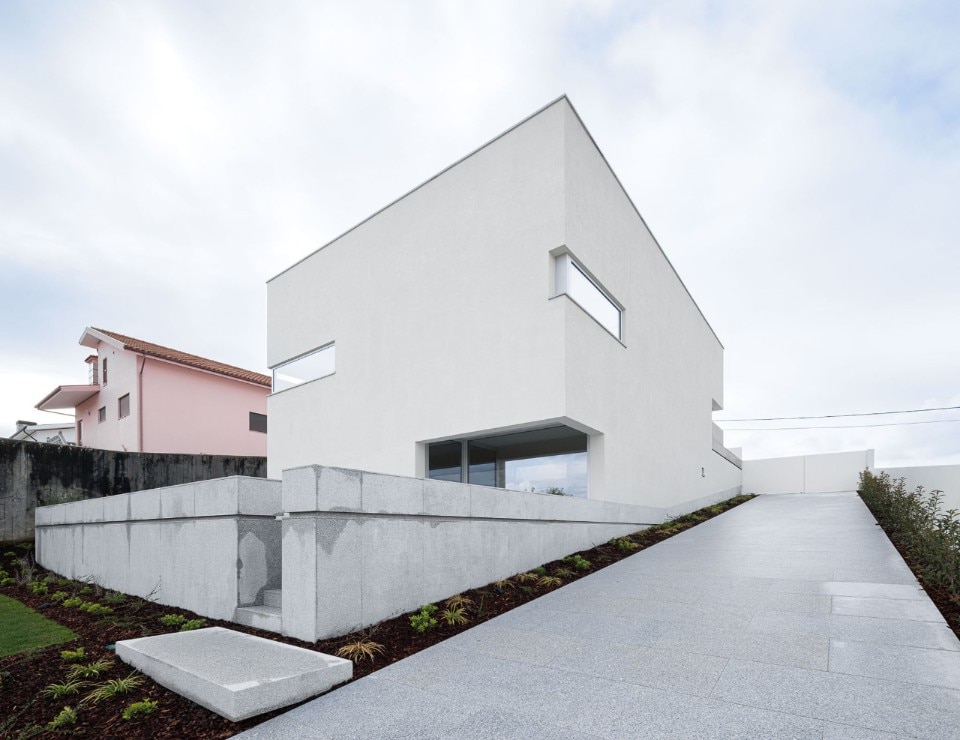
Helder da Rocha Arquitectos, House in Santa Marinha, Lousada, Portugal 2022
Photo by Ivo Tavares Studio
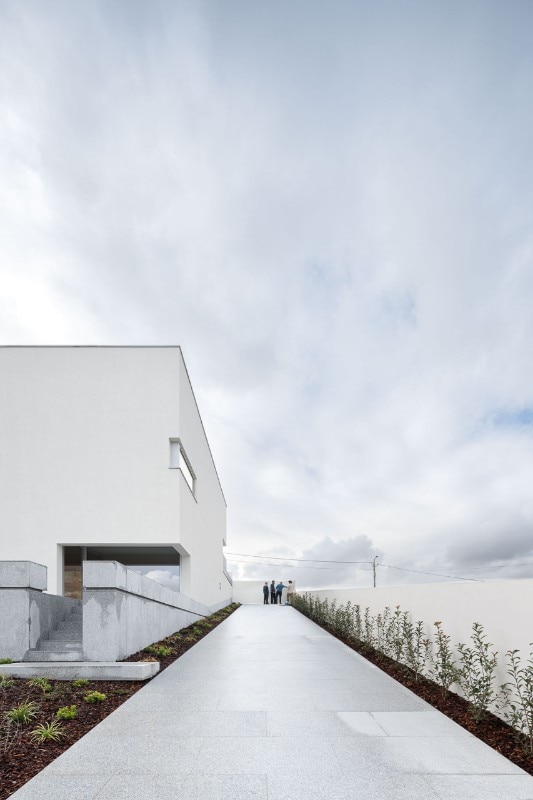
Helder da Rocha Arquitectos, House in Santa Marinha, Lousada, Portugal 2022
Photo by Ivo Tavares Studio
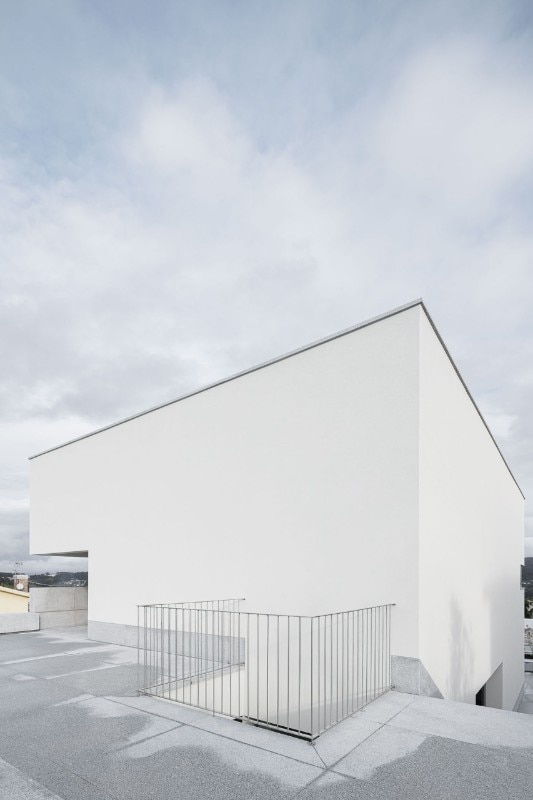
Helder da Rocha Arquitectos, House in Santa Marinha, Lousada, Portugal 2022
Photo by Ivo Tavares Studio
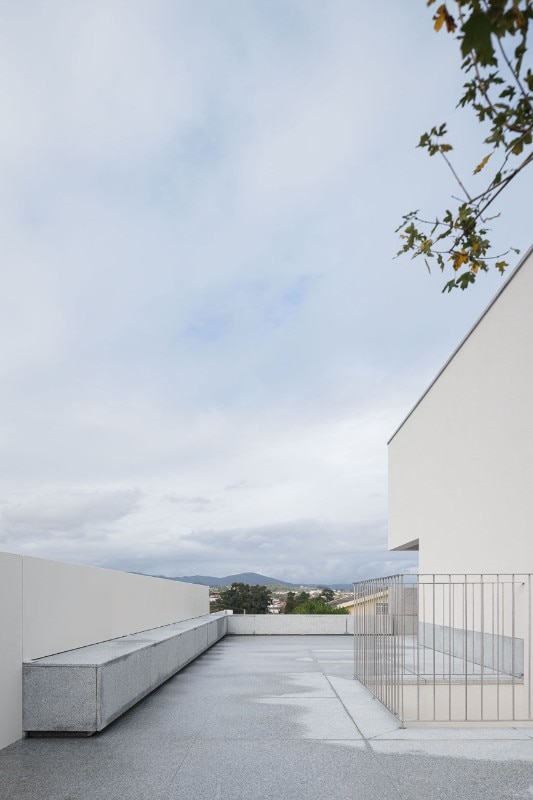
Helder da Rocha Arquitectos, House in Santa Marinha, Lousada, Portugal 2022
Photo by Ivo Tavares Studio
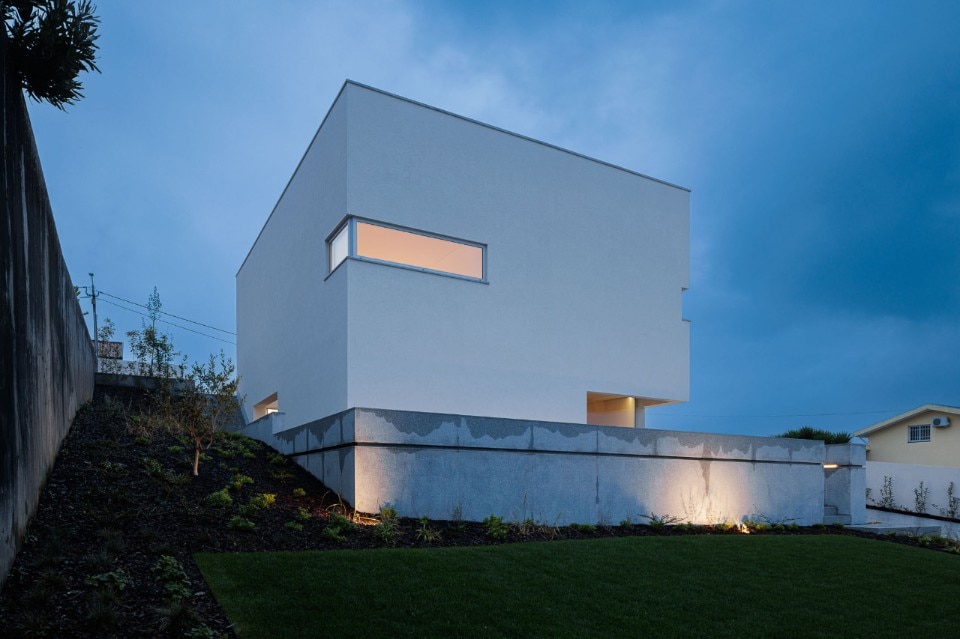
Helder da Rocha Arquitectos, House in Santa Marinha, Lousada, Portugal 2022
Photo by Ivo Tavares Studio
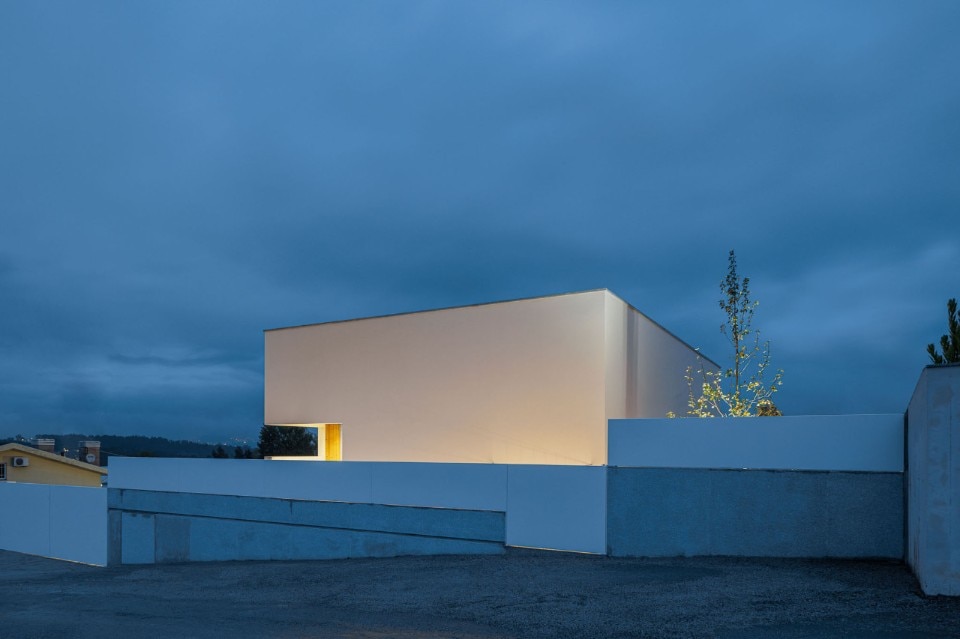
Helder da Rocha Arquitectos, House in Santa Marinha, Lousada, Portugal 2022
Photo by Ivo Tavares Studio
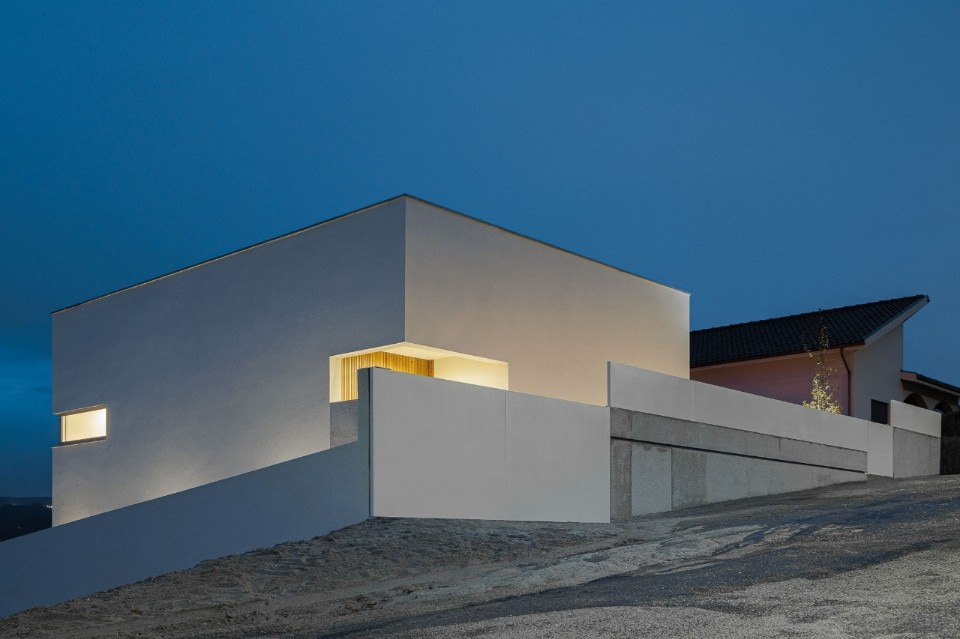
Helder da Rocha Arquitectos, House in Santa Marinha, Lousada, Portugal 2022
Photo by Ivo Tavares Studio
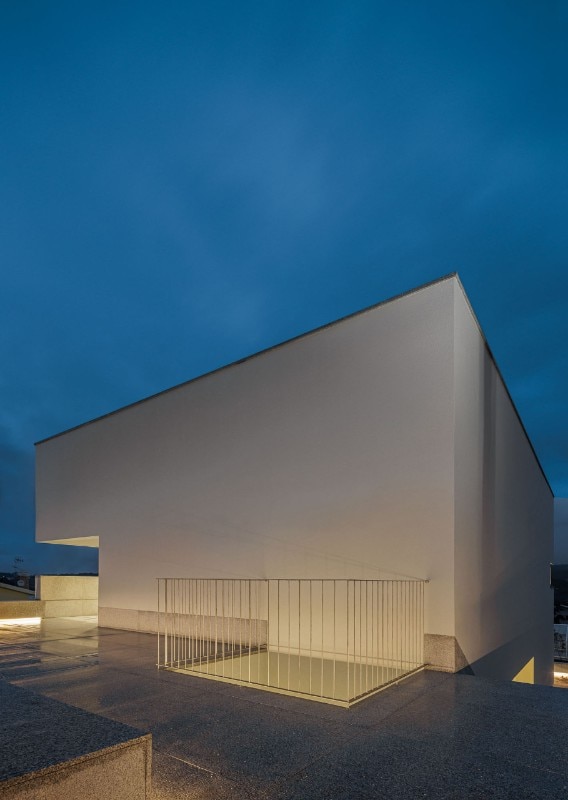
Helder da Rocha Arquitectos, House in Santa Marinha, Lousada, Portugal 2022
Photo by Ivo Tavares Studio
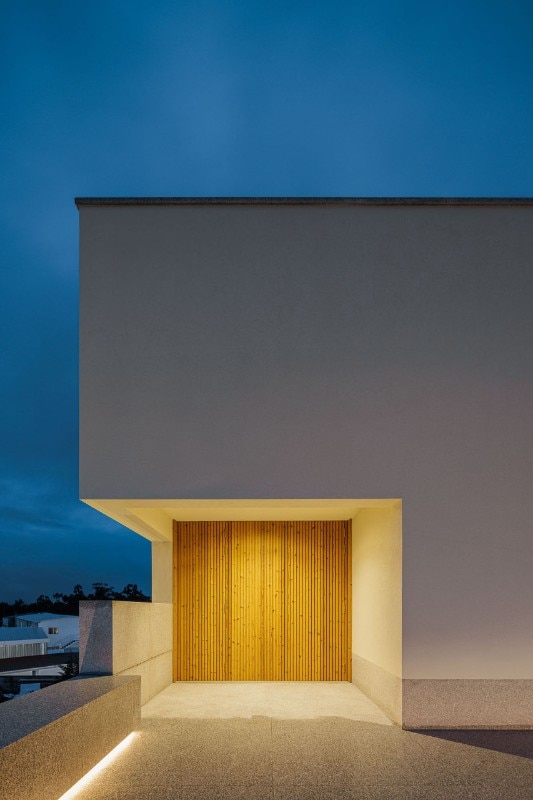
Helder da Rocha Arquitectos, House in Santa Marinha, Lousada, Portugal 2022
Photo by Ivo Tavares Studio
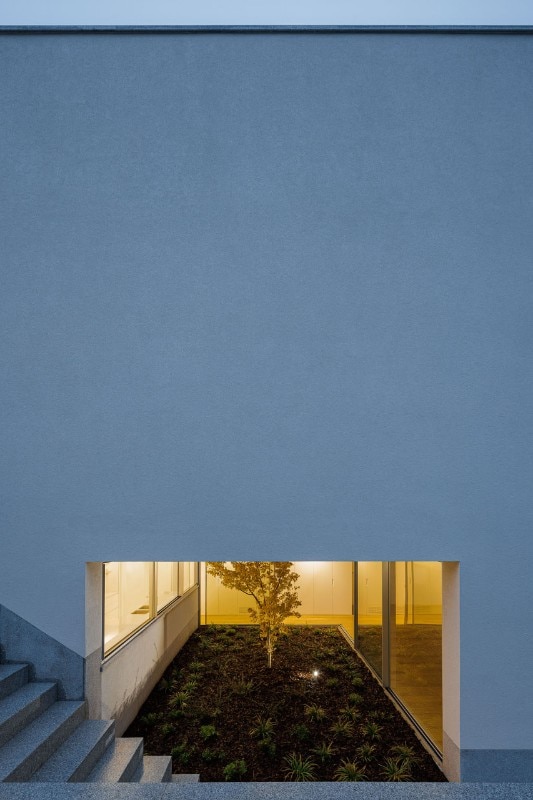
Helder da Rocha Arquitectos, House in Santa Marinha, Lousada, Portugal 2022
Photo by Ivo Tavares Studio
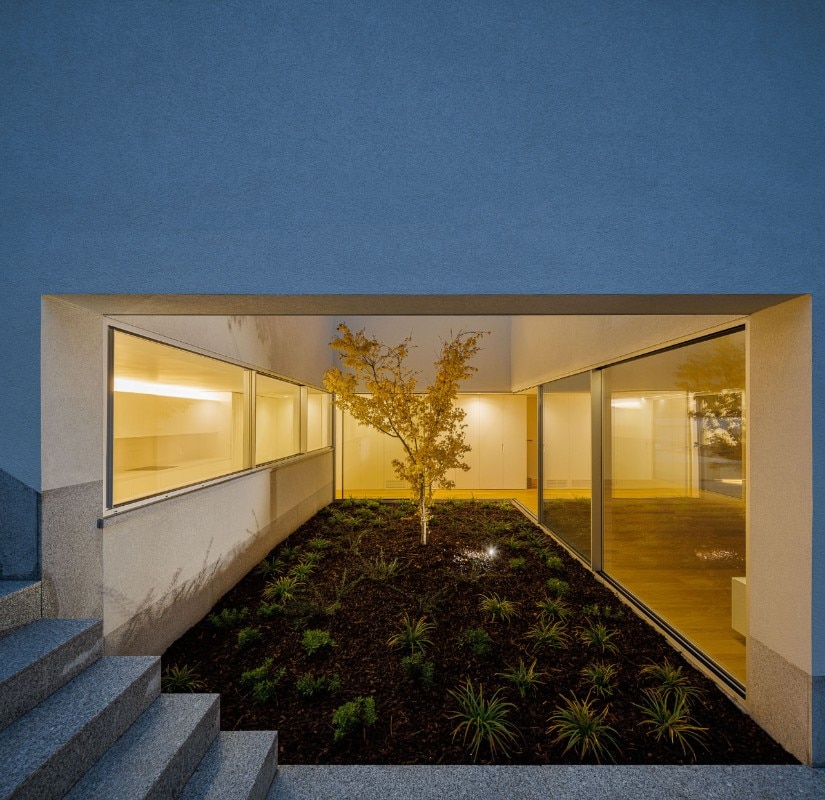
Helder da Rocha Arquitectos, House in Santa Marinha, Lousada, Portugal 2022
Photo by Ivo Tavares Studio
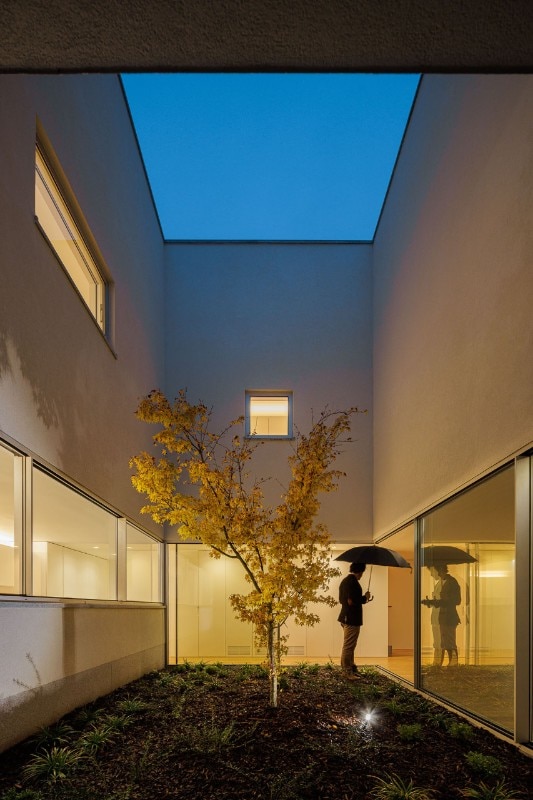
Helder da Rocha Arquitectos, House in Santa Marinha, Lousada, Portugal 2022
Photo by Ivo Tavares Studio
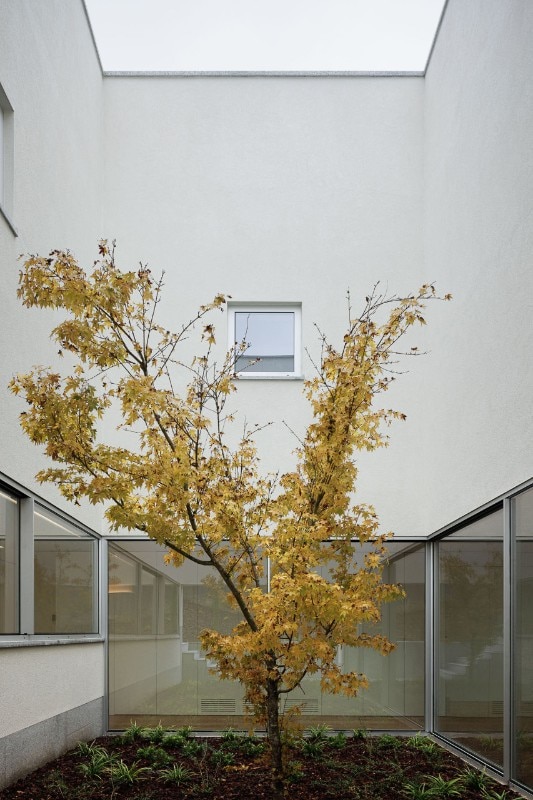
Helder da Rocha Arquitectos, House in Santa Marinha, Lousada, Portugal 2022
Photo by Ivo Tavares Studio
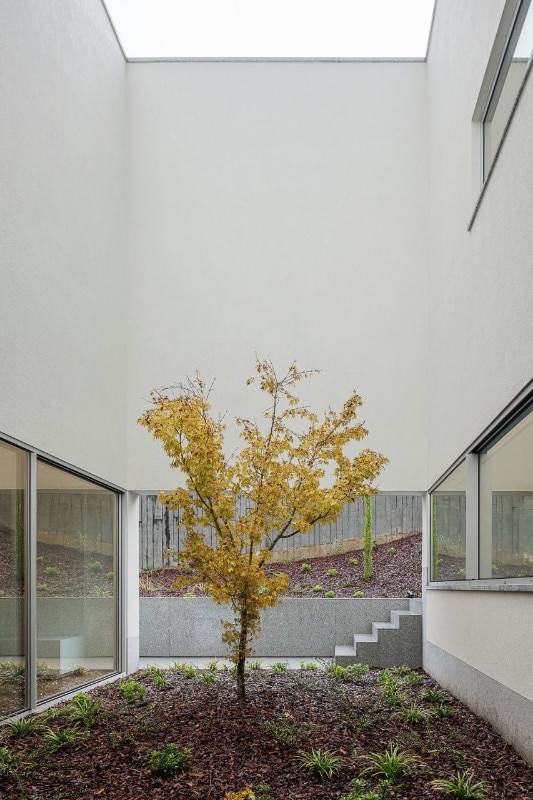
Helder da Rocha Arquitectos, House in Santa Marinha, Lousada, Portugal 2022
Photo by Ivo Tavares Studio
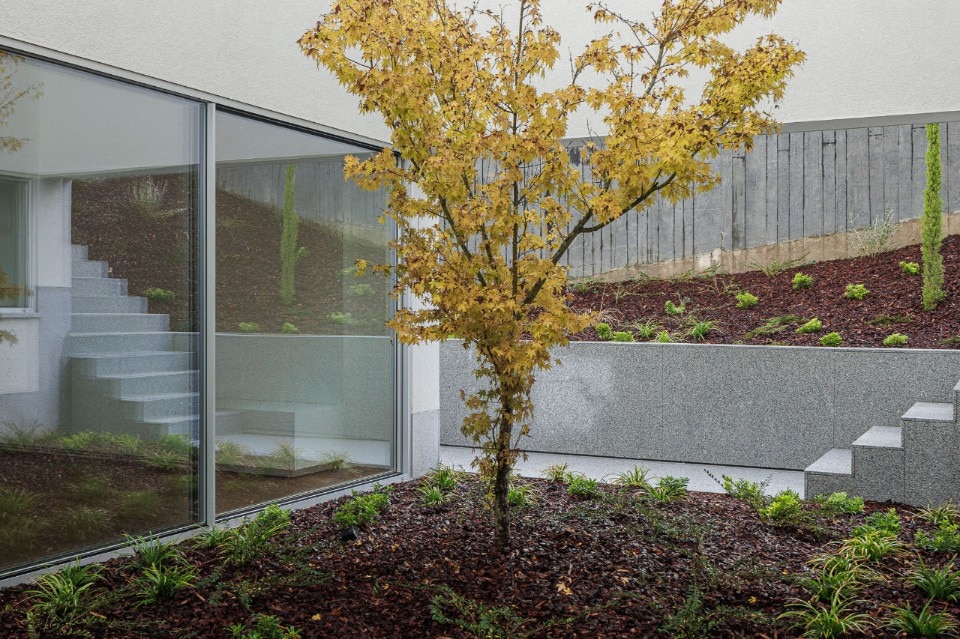
Helder da Rocha Arquitectos, House in Santa Marinha, Lousada, Portugal 2022
Photo by Ivo Tavares Studio
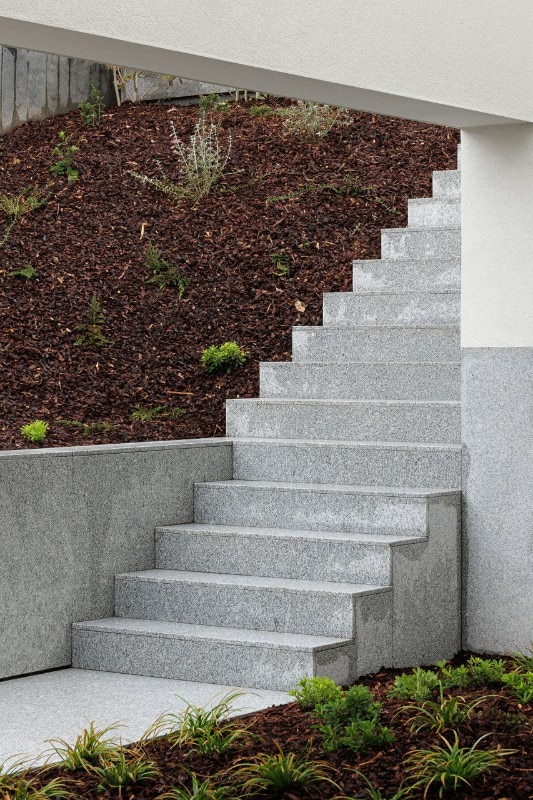
Helder da Rocha Arquitectos, House in Santa Marinha, Lousada, Portugal 2022
Photo by Ivo Tavares Studio
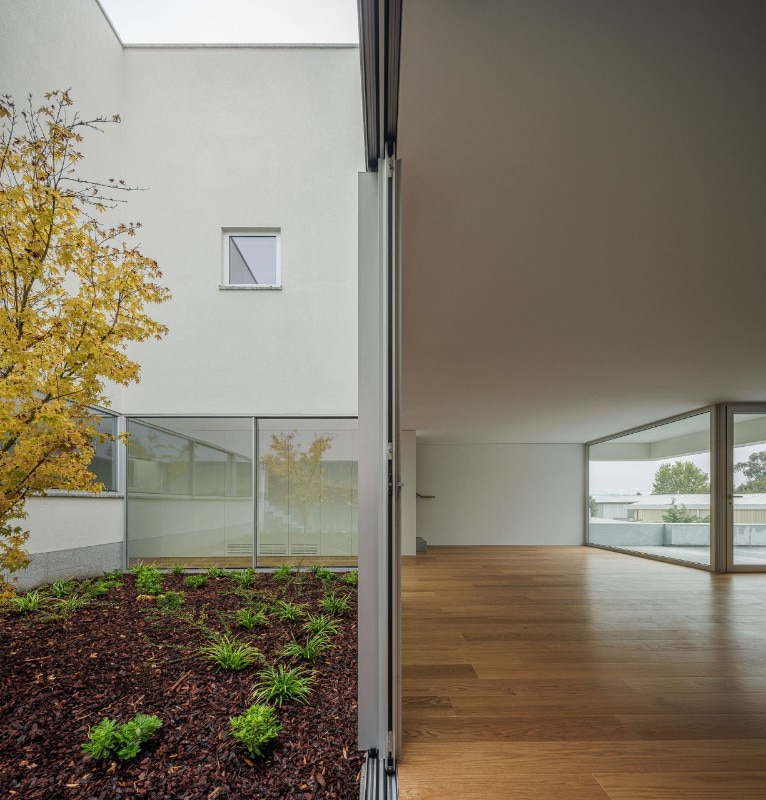
Helder da Rocha Arquitectos, House in Santa Marinha, Lousada, Portugal 2022
Photo by Ivo Tavares Studio
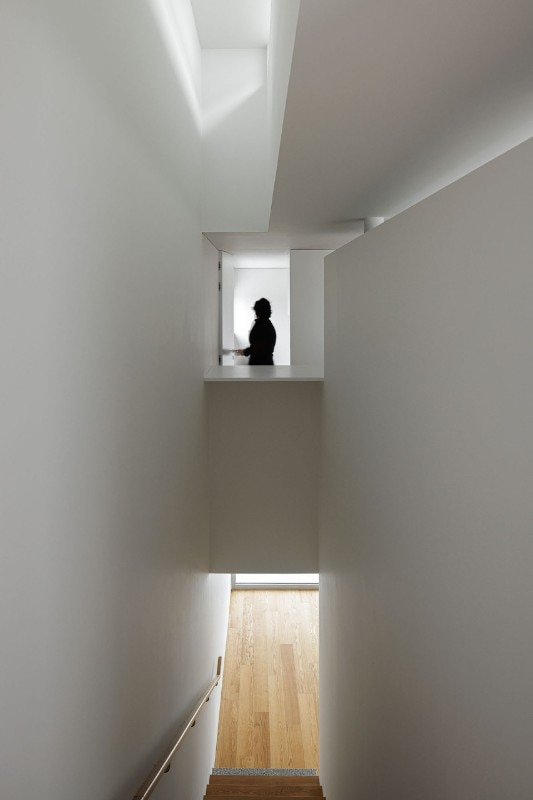
Helder da Rocha Arquitectos, House in Santa Marinha, Lousada, Portugal 2022
Photo by Ivo Tavares Studio
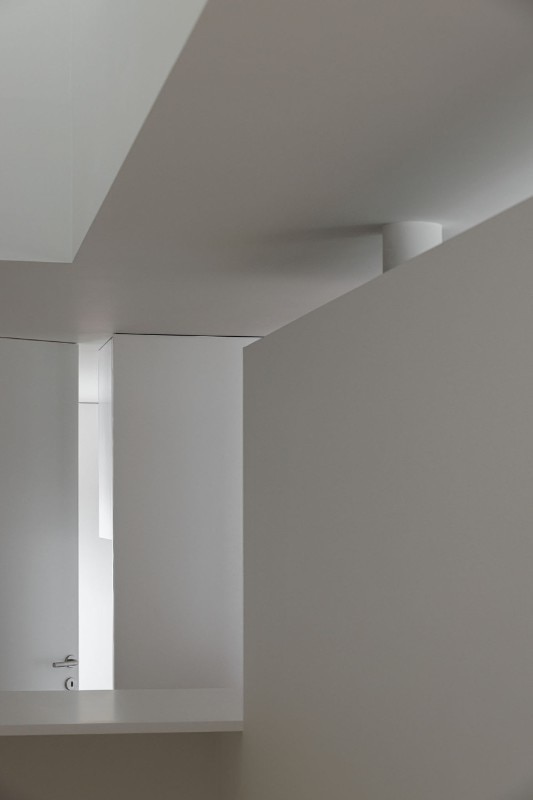
Helder da Rocha Arquitectos, House in Santa Marinha, Lousada, Portugal 2022
Photo by Ivo Tavares Studio
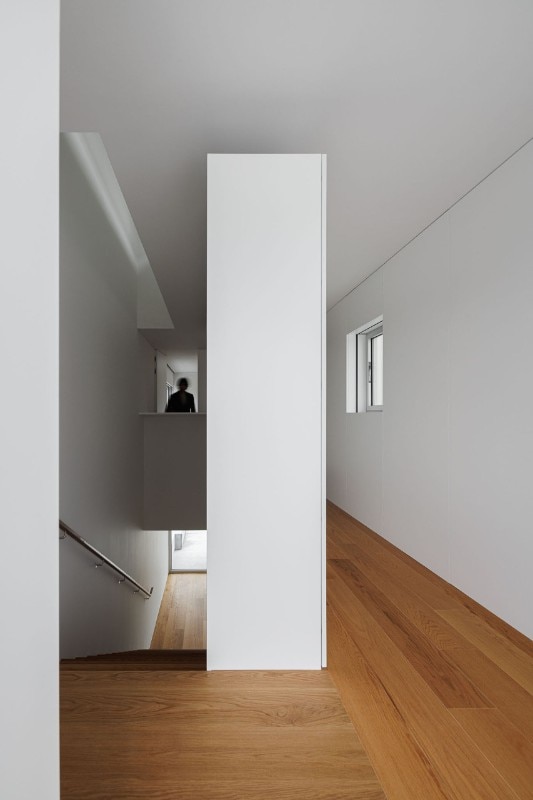
Helder da Rocha Arquitectos, House in Santa Marinha, Lousada, Portugal 2022
Photo by Ivo Tavares Studio
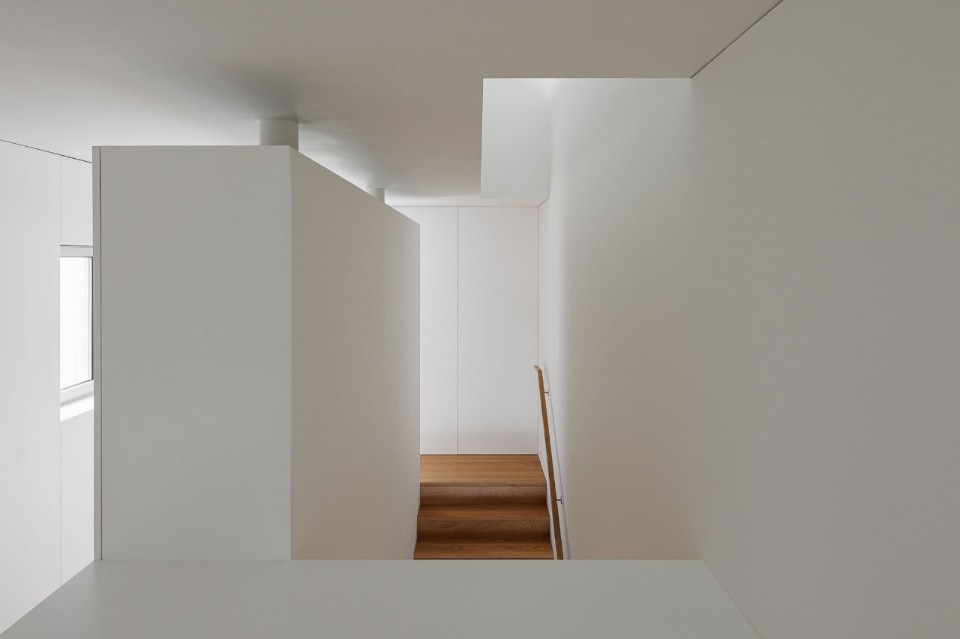
Helder da Rocha Arquitectos, House in Santa Marinha, Lousada, Portugal 2022
Photo by Ivo Tavares Studio
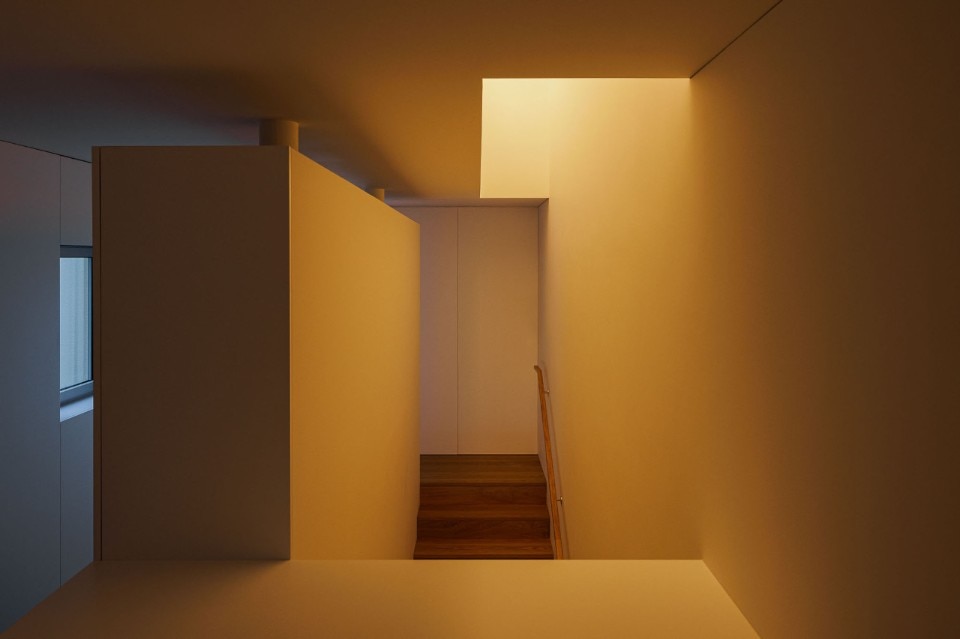
Helder da Rocha Arquitectos, House in Santa Marinha, Lousada, Portugal 2022
Photo by Ivo Tavares Studio
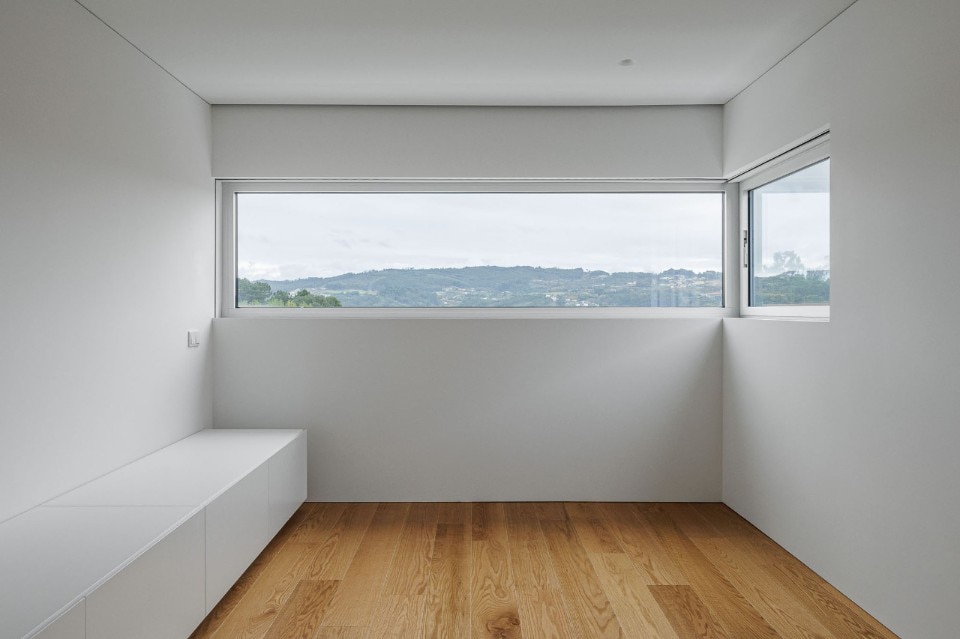
Helder da Rocha Arquitectos, House in Santa Marinha, Lousada, Portugal 2022
Photo by Ivo Tavares Studio
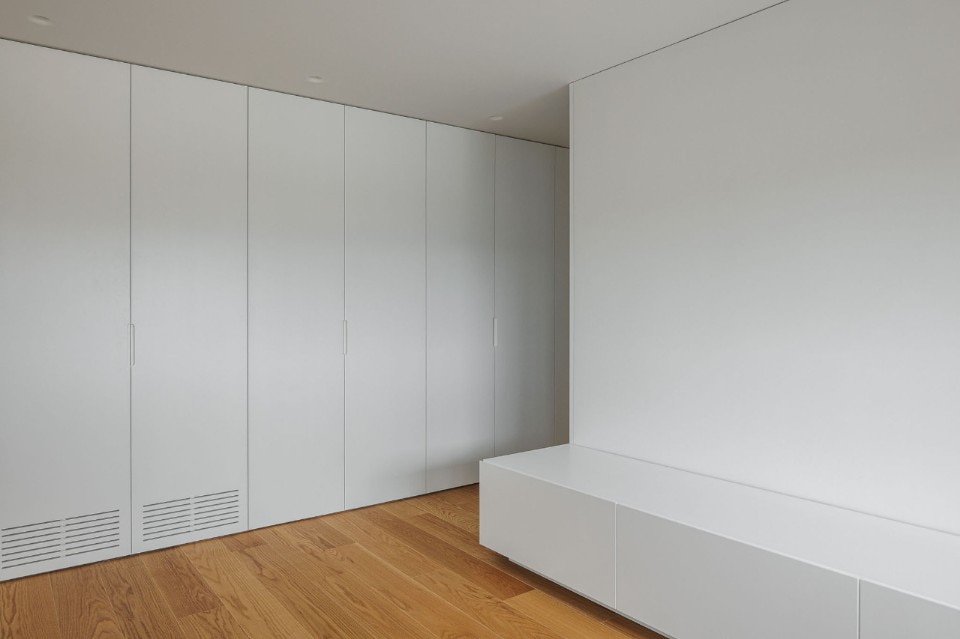
Helder da Rocha Arquitectos, House in Santa Marinha, Lousada, Portugal 2022
Photo by Ivo Tavares Studio
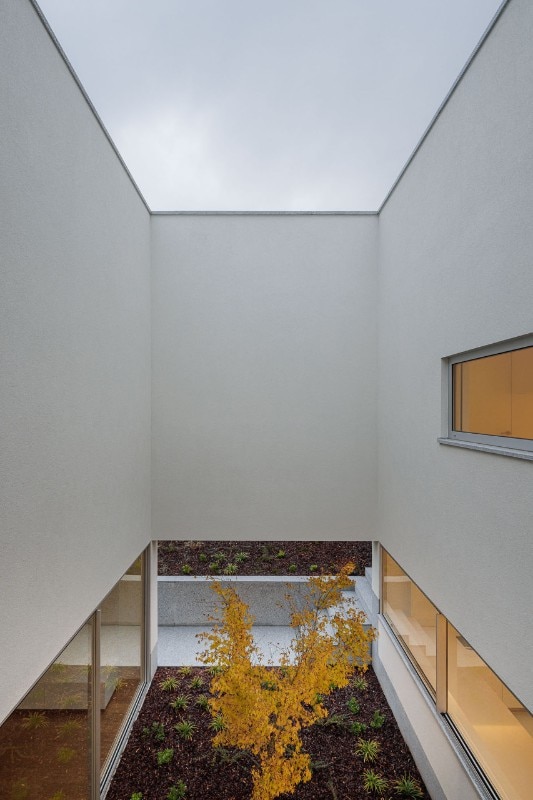
Helder da Rocha Arquitectos, House in Santa Marinha, Lousada, Portugal 2022
Photo by Ivo Tavares Studio
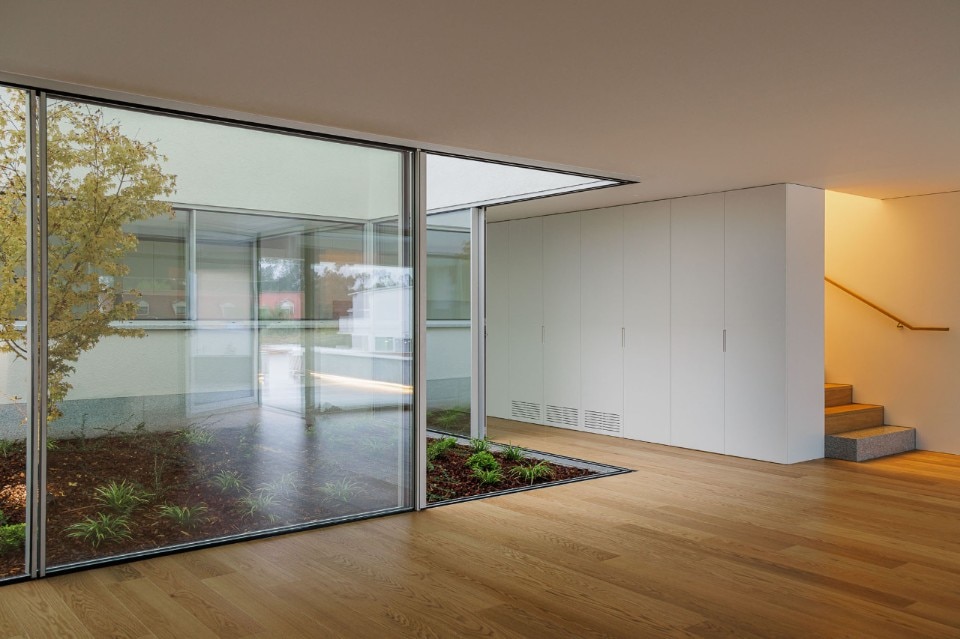
Helder da Rocha Arquitectos, House in Santa Marinha, Lousada, Portugal 2022
Photo by Ivo Tavares Studio
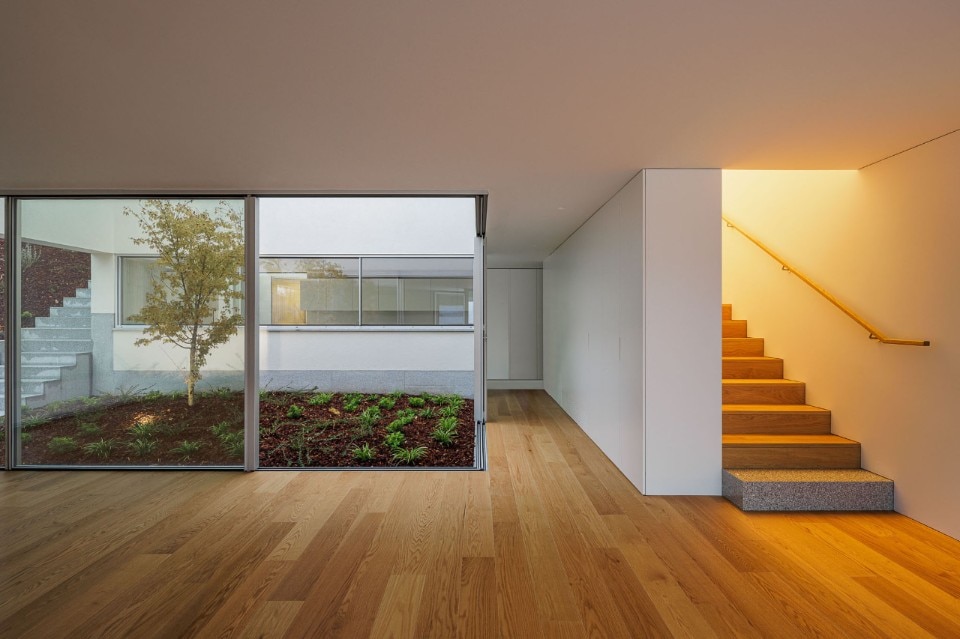
Helder da Rocha Arquitectos, House in Santa Marinha, Lousada, Portugal 2022
Photo by Ivo Tavares Studio
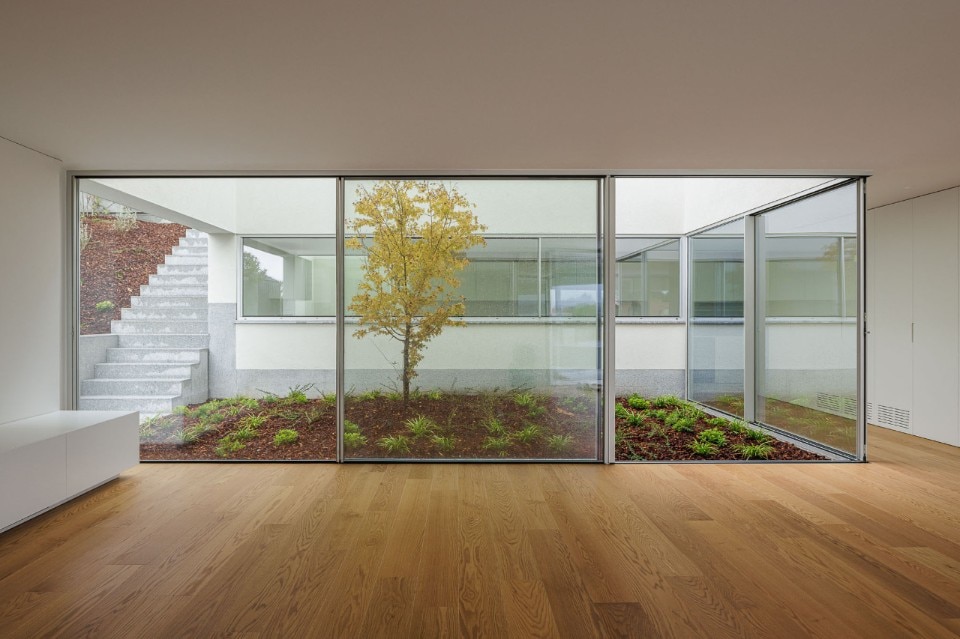
Helder da Rocha Arquitectos, House in Santa Marinha, Lousada, Portugal 2022
Photo by Ivo Tavares Studio
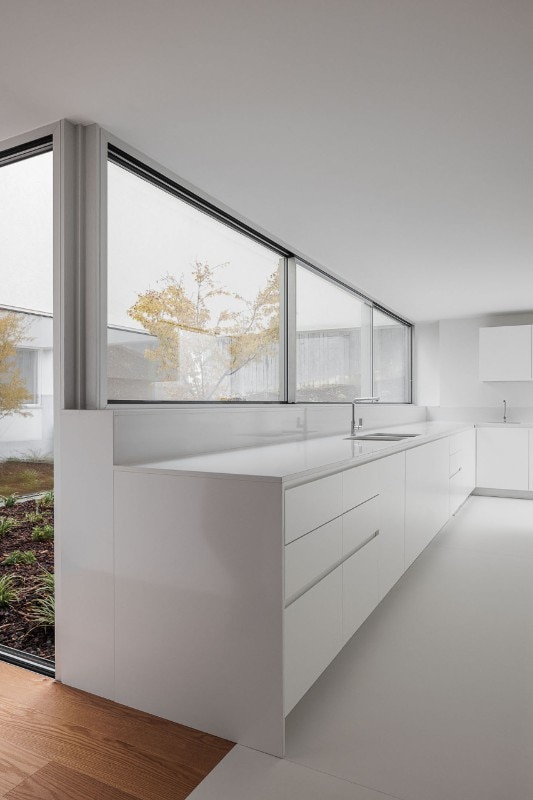
Helder da Rocha Arquitectos, House in Santa Marinha, Lousada, Portugal 2022
Photo by Ivo Tavares Studio
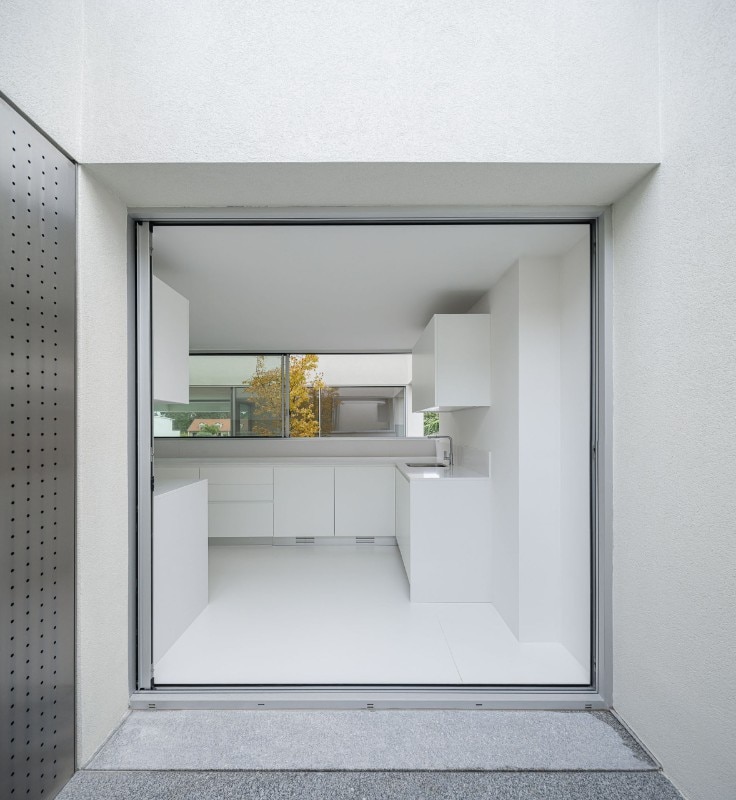
Helder da Rocha Arquitectos, House in Santa Marinha, Lousada, Portugal 2022
Photo by Ivo Tavares Studio
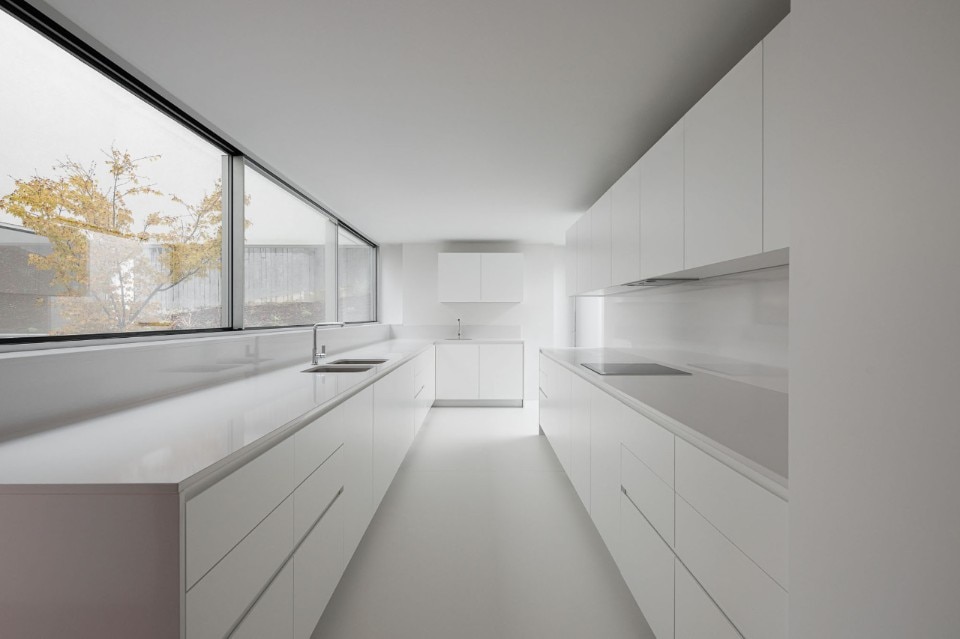
Helder da Rocha Arquitectos, House in Santa Marinha, Lousada, Portugal 2022
Photo by Ivo Tavares Studio
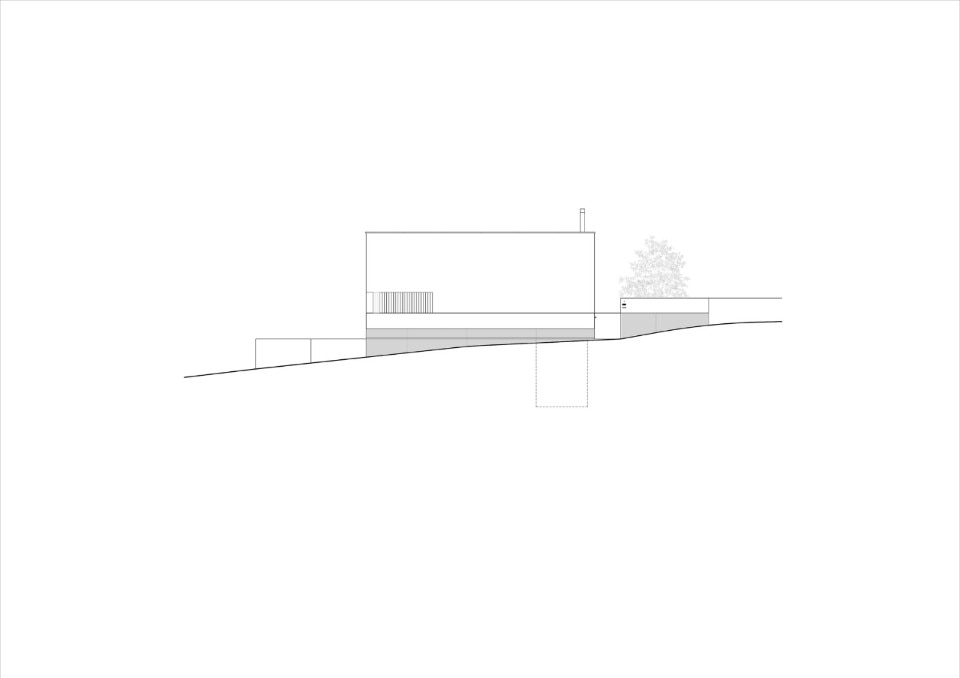
Helder da Rocha Arquitectos, House in Santa Marinha, Lousada, Portugal 2022
west elevation
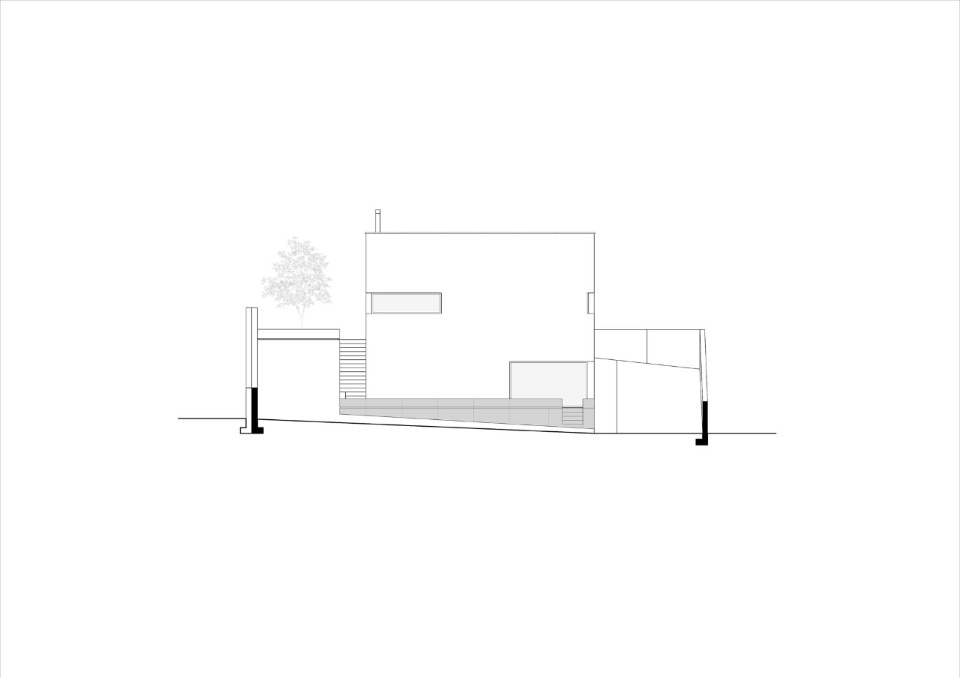
Helder da Rocha Arquitectos, House in Santa Marinha, Lousada, Portugal 2022
east elevation
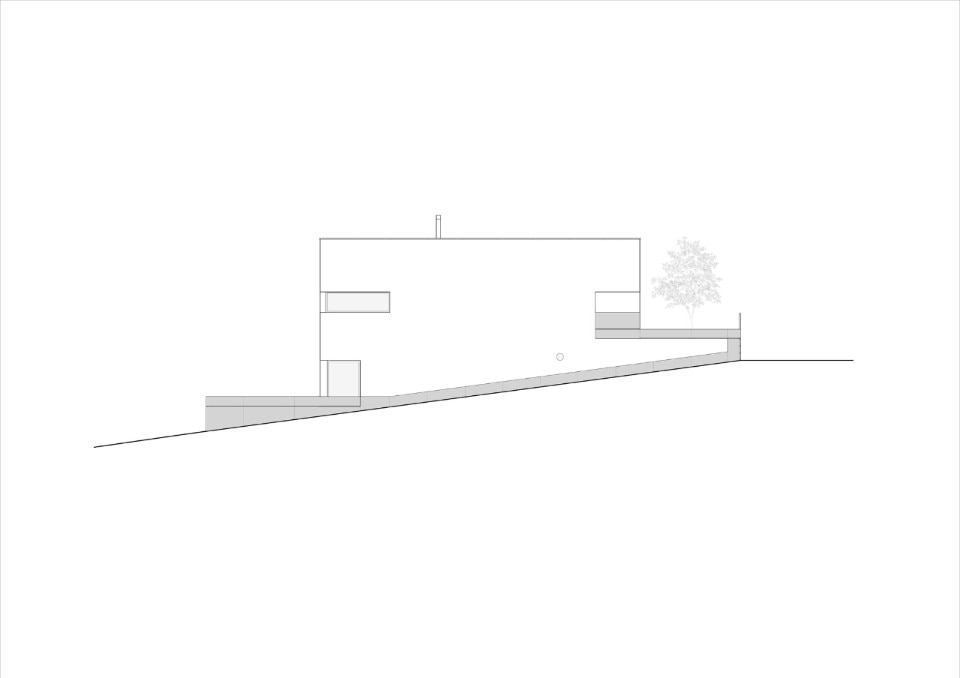
Helder da Rocha Arquitectos, House in Santa Marinha, Lousada, Portugal 2022
north elevation
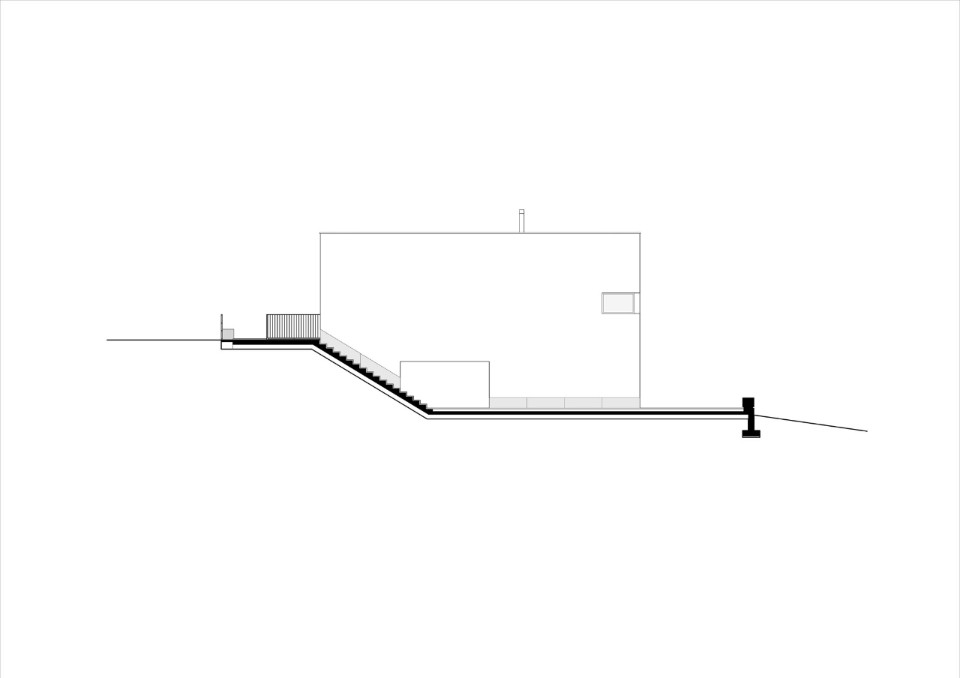
Helder da Rocha Arquitectos, House in Santa Marinha, Lousada, Portugal 2022
south elevation

Helder da Rocha Arquitectos, House in Santa Marinha, Lousada, Portugal 2022
Photo by Ivo Tavares Studio

Helder da Rocha Arquitectos, House in Santa Marinha, Lousada, Portugal 2022
Photo by Ivo Tavares Studio

Helder da Rocha Arquitectos, House in Santa Marinha, Lousada, Portugal 2022
Photo by Ivo Tavares Studio

Helder da Rocha Arquitectos, House in Santa Marinha, Lousada, Portugal 2022
Photo by Ivo Tavares Studio

Helder da Rocha Arquitectos, House in Santa Marinha, Lousada, Portugal 2022
Photo by Ivo Tavares Studio

Helder da Rocha Arquitectos, House in Santa Marinha, Lousada, Portugal 2022
Photo by Ivo Tavares Studio

Helder da Rocha Arquitectos, House in Santa Marinha, Lousada, Portugal 2022
Photo by Ivo Tavares Studio

Helder da Rocha Arquitectos, House in Santa Marinha, Lousada, Portugal 2022
Photo by Ivo Tavares Studio

Helder da Rocha Arquitectos, House in Santa Marinha, Lousada, Portugal 2022
Photo by Ivo Tavares Studio

Helder da Rocha Arquitectos, House in Santa Marinha, Lousada, Portugal 2022
Photo by Ivo Tavares Studio

Helder da Rocha Arquitectos, House in Santa Marinha, Lousada, Portugal 2022
Photo by Ivo Tavares Studio

Helder da Rocha Arquitectos, House in Santa Marinha, Lousada, Portugal 2022
Photo by Ivo Tavares Studio

Helder da Rocha Arquitectos, House in Santa Marinha, Lousada, Portugal 2022
Photo by Ivo Tavares Studio

Helder da Rocha Arquitectos, House in Santa Marinha, Lousada, Portugal 2022
Photo by Ivo Tavares Studio

Helder da Rocha Arquitectos, House in Santa Marinha, Lousada, Portugal 2022
Photo by Ivo Tavares Studio

Helder da Rocha Arquitectos, House in Santa Marinha, Lousada, Portugal 2022
Photo by Ivo Tavares Studio

Helder da Rocha Arquitectos, House in Santa Marinha, Lousada, Portugal 2022
Photo by Ivo Tavares Studio

Helder da Rocha Arquitectos, House in Santa Marinha, Lousada, Portugal 2022
Photo by Ivo Tavares Studio

Helder da Rocha Arquitectos, House in Santa Marinha, Lousada, Portugal 2022
Photo by Ivo Tavares Studio

Helder da Rocha Arquitectos, House in Santa Marinha, Lousada, Portugal 2022
Photo by Ivo Tavares Studio

Helder da Rocha Arquitectos, House in Santa Marinha, Lousada, Portugal 2022
Photo by Ivo Tavares Studio

Helder da Rocha Arquitectos, House in Santa Marinha, Lousada, Portugal 2022
Photo by Ivo Tavares Studio

Helder da Rocha Arquitectos, House in Santa Marinha, Lousada, Portugal 2022
Photo by Ivo Tavares Studio

Helder da Rocha Arquitectos, House in Santa Marinha, Lousada, Portugal 2022
Photo by Ivo Tavares Studio

Helder da Rocha Arquitectos, House in Santa Marinha, Lousada, Portugal 2022
Photo by Ivo Tavares Studio

Helder da Rocha Arquitectos, House in Santa Marinha, Lousada, Portugal 2022
Photo by Ivo Tavares Studio

Helder da Rocha Arquitectos, House in Santa Marinha, Lousada, Portugal 2022
Photo by Ivo Tavares Studio

Helder da Rocha Arquitectos, House in Santa Marinha, Lousada, Portugal 2022
Photo by Ivo Tavares Studio

Helder da Rocha Arquitectos, House in Santa Marinha, Lousada, Portugal 2022
Photo by Ivo Tavares Studio

Helder da Rocha Arquitectos, House in Santa Marinha, Lousada, Portugal 2022
Photo by Ivo Tavares Studio

Helder da Rocha Arquitectos, House in Santa Marinha, Lousada, Portugal 2022
Photo by Ivo Tavares Studio

Helder da Rocha Arquitectos, House in Santa Marinha, Lousada, Portugal 2022
Photo by Ivo Tavares Studio

Helder da Rocha Arquitectos, House in Santa Marinha, Lousada, Portugal 2022
Photo by Ivo Tavares Studio

Helder da Rocha Arquitectos, House in Santa Marinha, Lousada, Portugal 2022
Photo by Ivo Tavares Studio

Helder da Rocha Arquitectos, House in Santa Marinha, Lousada, Portugal 2022
Photo by Ivo Tavares Studio

Helder da Rocha Arquitectos, House in Santa Marinha, Lousada, Portugal 2022
Photo by Ivo Tavares Studio

Helder da Rocha Arquitectos, House in Santa Marinha, Lousada, Portugal 2022
Photo by Ivo Tavares Studio

Helder da Rocha Arquitectos, House in Santa Marinha, Lousada, Portugal 2022
Photo by Ivo Tavares Studio

Helder da Rocha Arquitectos, House in Santa Marinha, Lousada, Portugal 2022
Photo by Ivo Tavares Studio

Helder da Rocha Arquitectos, House in Santa Marinha, Lousada, Portugal 2022
Photo by Ivo Tavares Studio

Helder da Rocha Arquitectos, House in Santa Marinha, Lousada, Portugal 2022
Photo by Ivo Tavares Studio

Helder da Rocha Arquitectos, House in Santa Marinha, Lousada, Portugal 2022
Photo by Ivo Tavares Studio

Helder da Rocha Arquitectos, House in Santa Marinha, Lousada, Portugal 2022
Photo by Ivo Tavares Studio

Helder da Rocha Arquitectos, House in Santa Marinha, Lousada, Portugal 2022
Photo by Ivo Tavares Studio

Helder da Rocha Arquitectos, House in Santa Marinha, Lousada, Portugal 2022
Photo by Ivo Tavares Studio

Helder da Rocha Arquitectos, House in Santa Marinha, Lousada, Portugal 2022
Photo by Ivo Tavares Studio

Helder da Rocha Arquitectos, House in Santa Marinha, Lousada, Portugal 2022
Photo by Ivo Tavares Studio

Helder da Rocha Arquitectos, House in Santa Marinha, Lousada, Portugal 2022
west elevation

Helder da Rocha Arquitectos, House in Santa Marinha, Lousada, Portugal 2022
east elevation

Helder da Rocha Arquitectos, House in Santa Marinha, Lousada, Portugal 2022
north elevation

Helder da Rocha Arquitectos, House in Santa Marinha, Lousada, Portugal 2022
south elevation
In a residential neighbourhood to the south of Porto, Helder da Rocha Arquitectos has designed a sculptural and minimalist single-family home that stands out vigorously from the surrounding anonymous building context. Read full article here
A monolithic house set inland
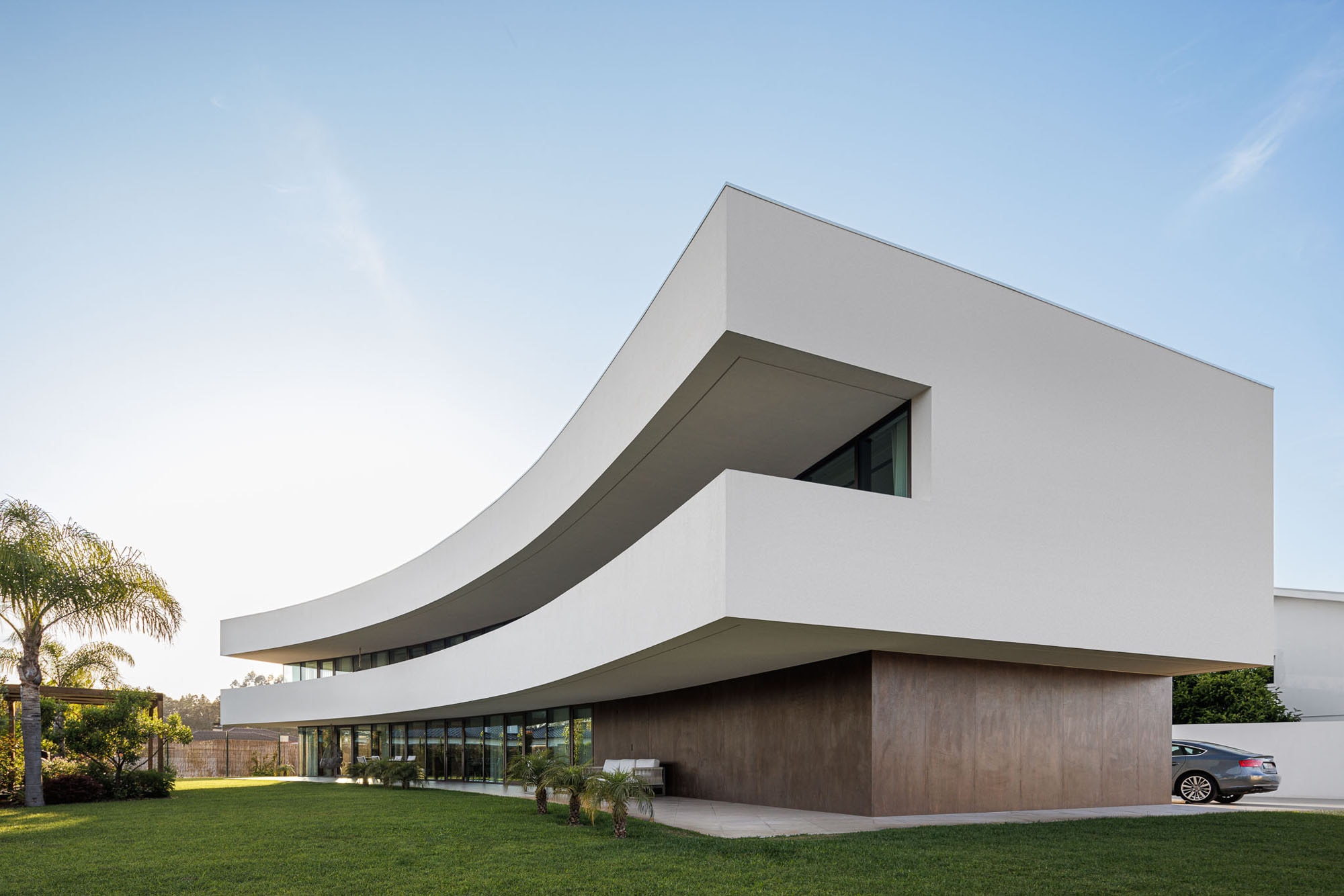
 View gallery
View gallery
Placed adjacent to one of the city’s most important and busiest thoroughfares, this house designed by Frari – architecture network reconciles the need for shelter from external atmospheric and acoustic congestion with the need to enjoy open space as a natural extension of the domestic environment. Read full article here
An introverted and luminous fortress-house in Portugal
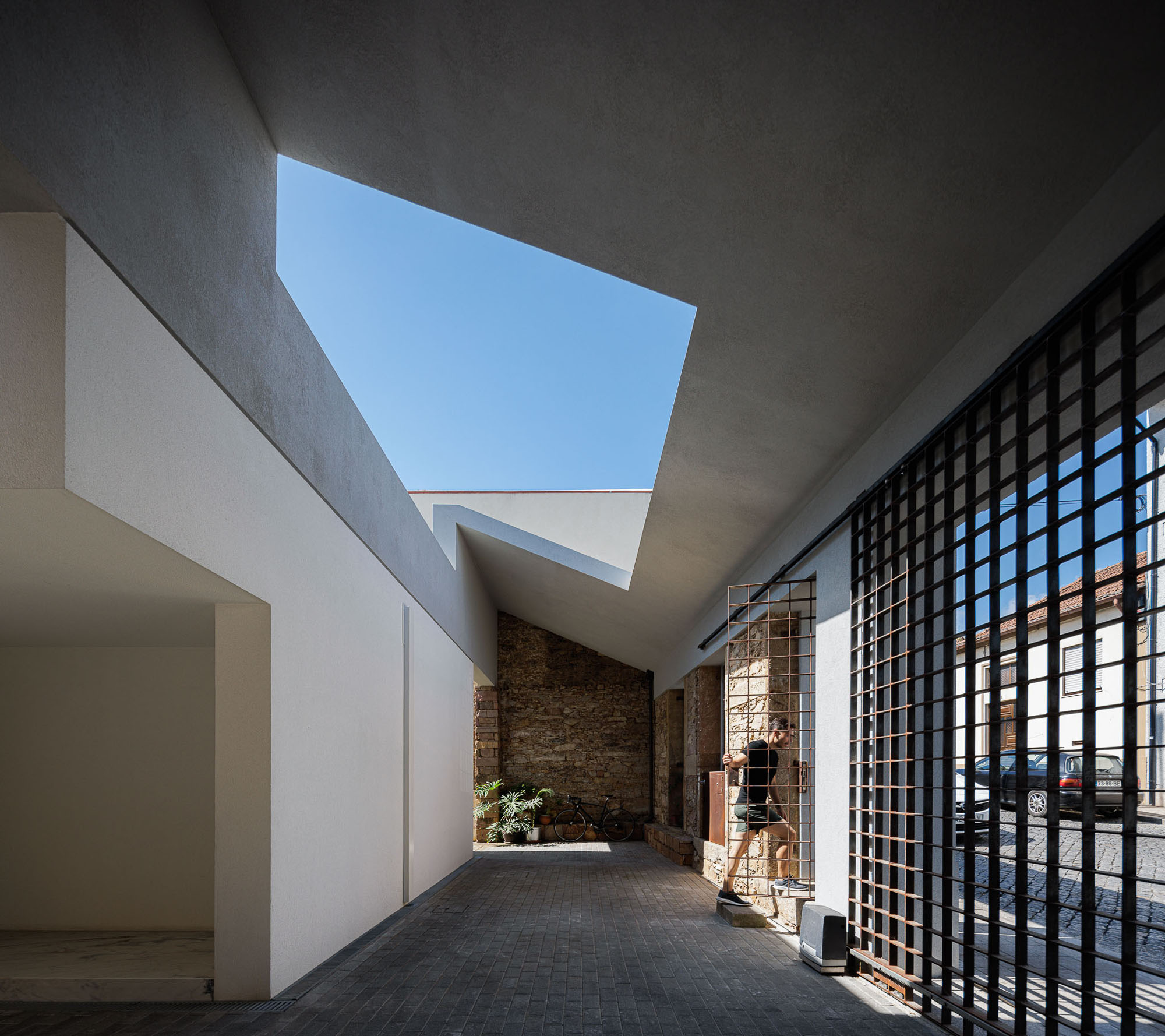
 View gallery
View gallery
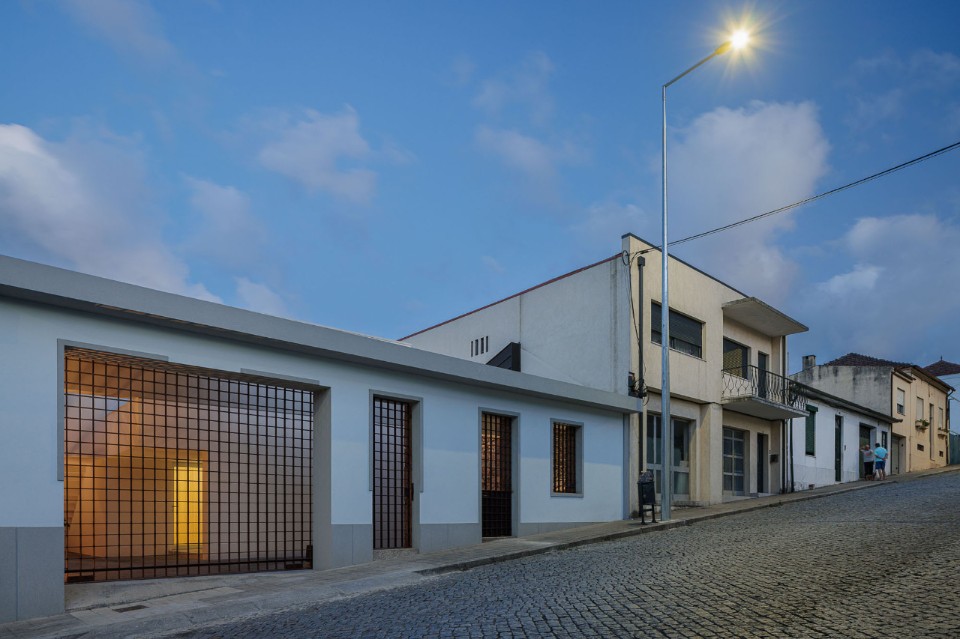
Pema Studio, Casa Forte, Santo Tirso, Portugal 2022. Photo Ivo Tavares Studio
Pema Studio, Casa Forte, Santo Tirso, Portugal 2022. Photo Ivo Tavares Studio
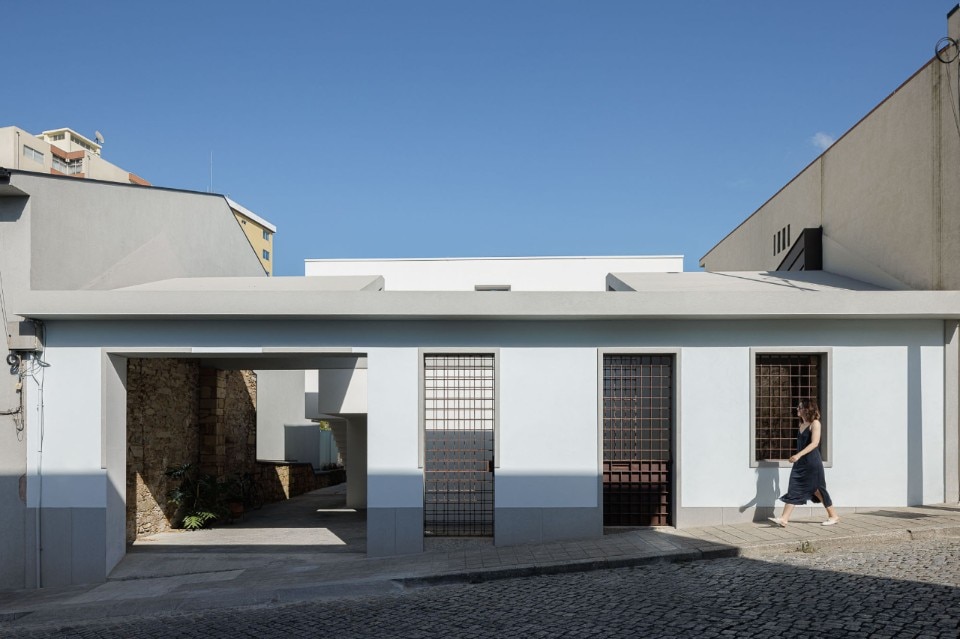
Pema Studio, Casa Forte, Santo Tirso, Portugal 2022. Photo Ivo Tavares Studio
Pema Studio, Casa Forte, Santo Tirso, Portugal 2022. Photo Ivo Tavares Studio
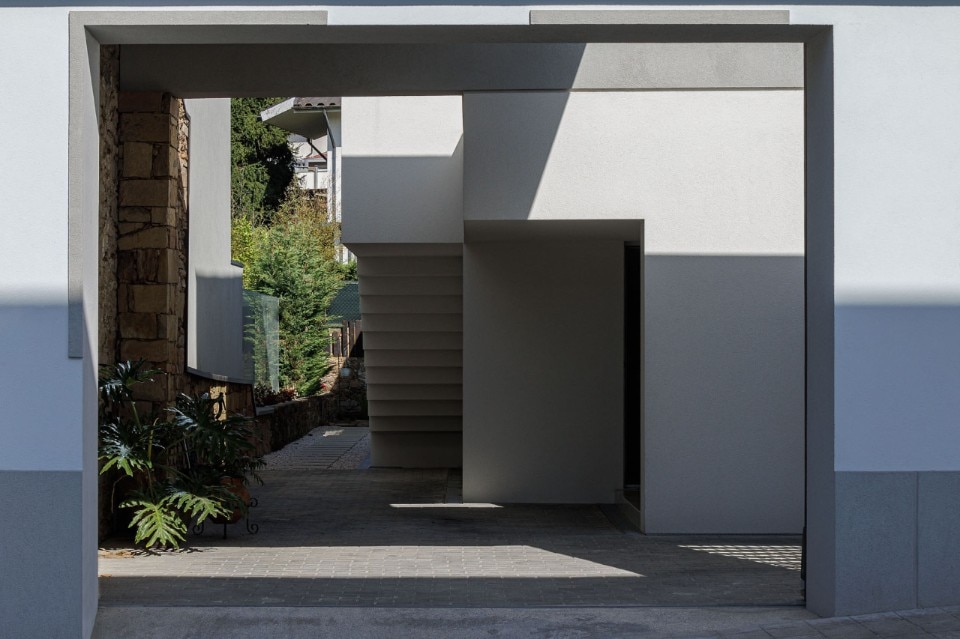
Pema Studio, Casa Forte, Santo Tirso, Portugal 2022. Photo Ivo Tavares Studio
Pema Studio, Casa Forte, Santo Tirso, Portugal 2022. Photo Ivo Tavares Studio
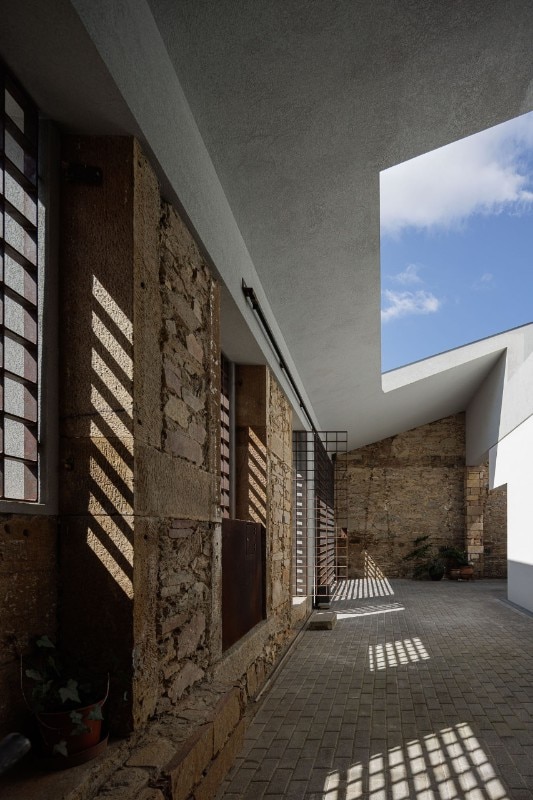
Pema Studio, Casa Forte, Santo Tirso, Portugal 2022. Photo Ivo Tavares Studio
Pema Studio, Casa Forte, Santo Tirso, Portugal 2022. Photo Ivo Tavares Studio
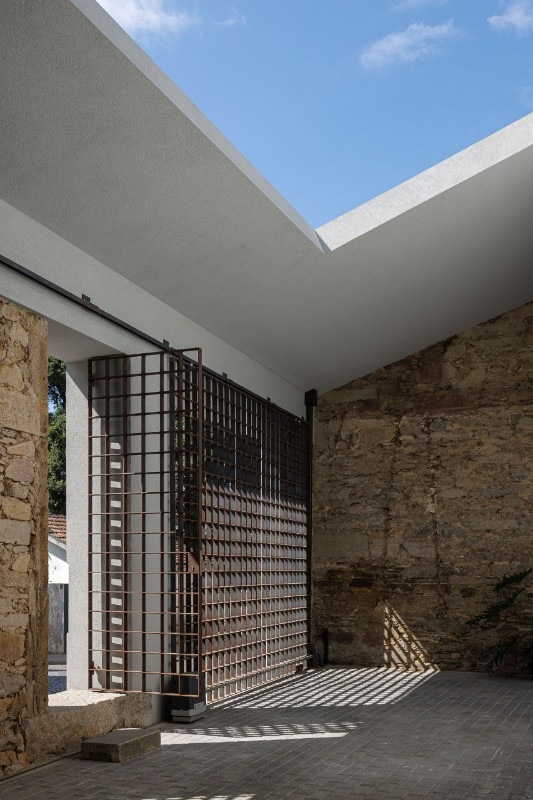
Pema Studio, Casa Forte, Santo Tirso, Portugal 2022. Photo Ivo Tavares Studio
Pema Studio, Casa Forte, Santo Tirso, Portugal 2022. Photo Ivo Tavares Studio
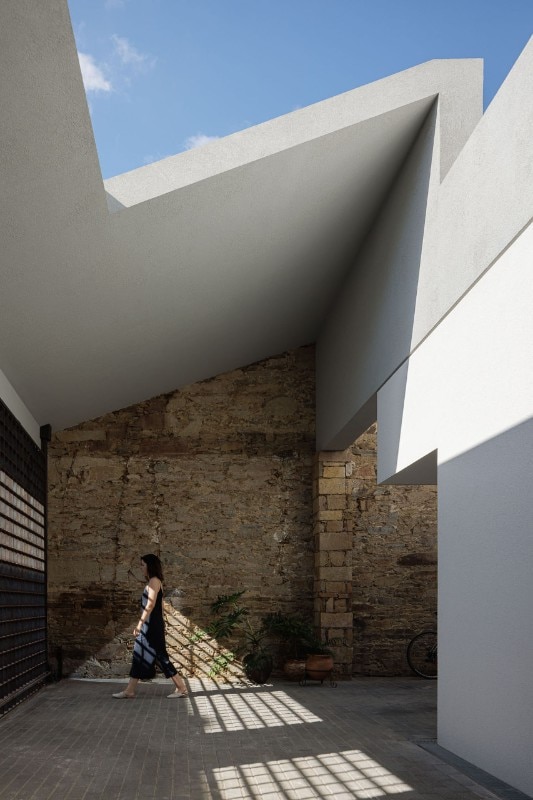
Pema Studio, Casa Forte, Santo Tirso, Portugal 2022. Photo Ivo Tavares Studio
Pema Studio, Casa Forte, Santo Tirso, Portugal 2022. Photo Ivo Tavares Studio
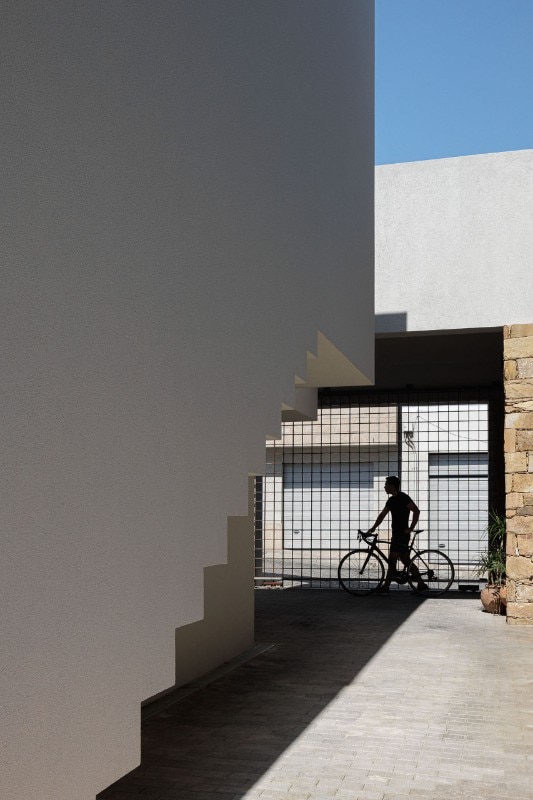
Pema Studio, Casa Forte, Santo Tirso, Portugal 2022. Photo Ivo Tavares Studio
Pema Studio, Casa Forte, Santo Tirso, Portugal 2022. Photo Ivo Tavares Studio
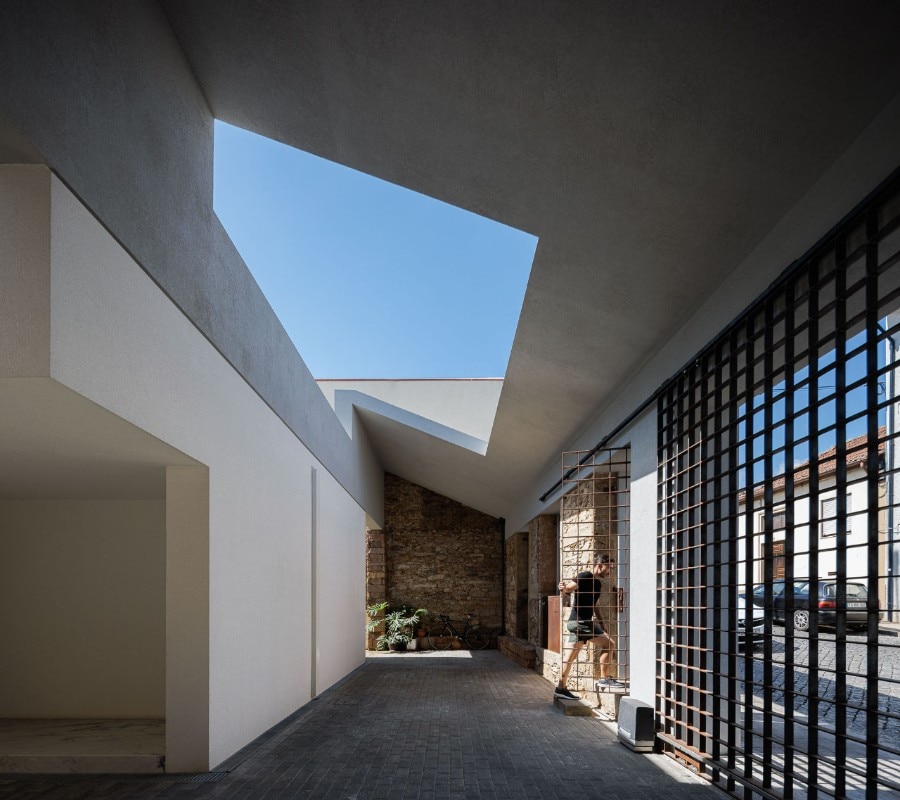
Pema Studio, Casa Forte, Santo Tirso, Portugal 2022. Photo Ivo Tavares Studio
Pema Studio, Casa Forte, Santo Tirso, Portugal 2022. Photo Ivo Tavares Studio
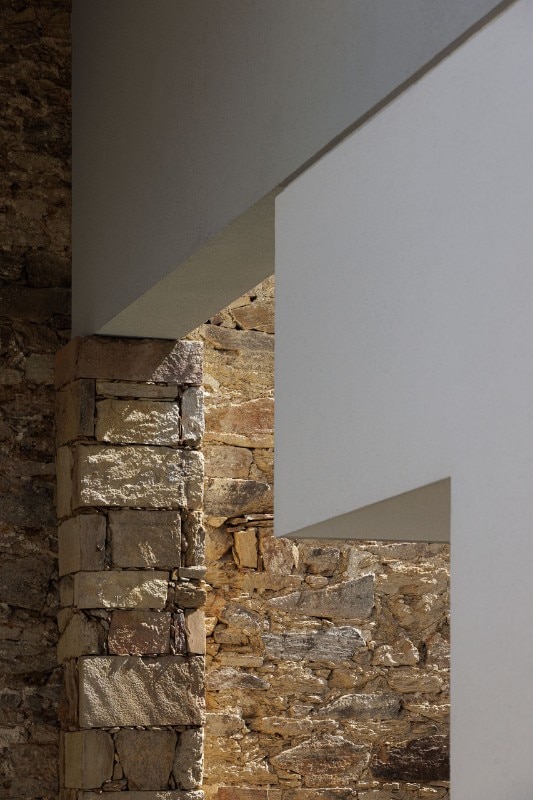
Pema Studio, Casa Forte, Santo Tirso, Portugal 2022. Photo Ivo Tavares Studio
Pema Studio, Casa Forte, Santo Tirso, Portugal 2022. Photo Ivo Tavares Studio
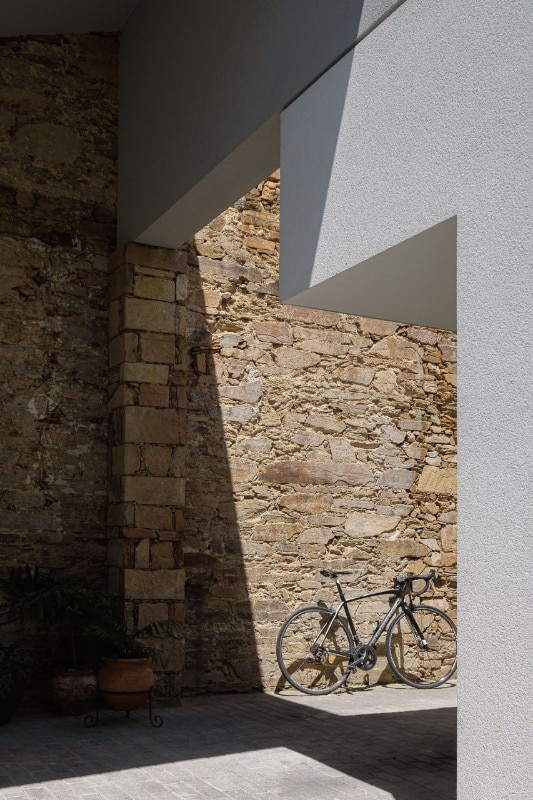
Pema Studio, Casa Forte, Santo Tirso, Portugal 2022. Photo Ivo Tavares Studio
Pema Studio, Casa Forte, Santo Tirso, Portugal 2022. Photo Ivo Tavares Studio
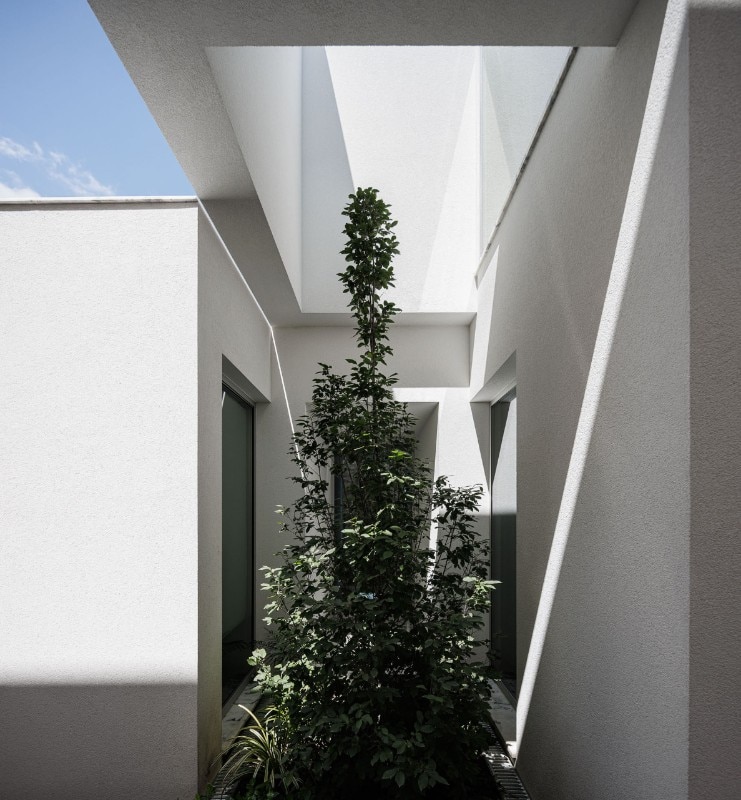
Pema Studio, Casa Forte, Santo Tirso, Portugal 2022. Photo Ivo Tavares Studio
Pema Studio, Casa Forte, Santo Tirso, Portugal 2022. Photo Ivo Tavares Studio
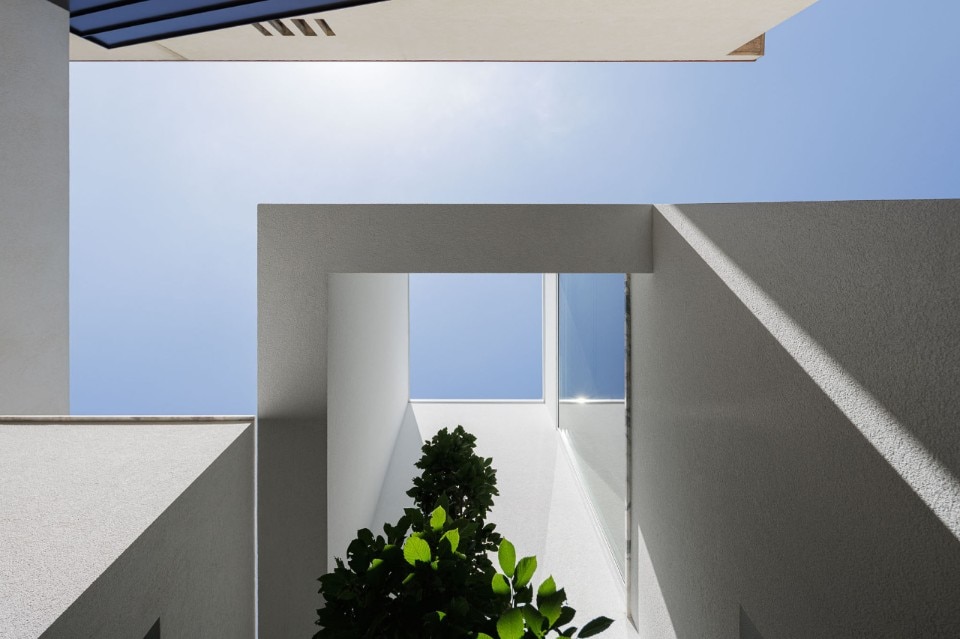
Pema Studio, Casa Forte, Santo Tirso, Portugal 2022. Photo Ivo Tavares Studio
Pema Studio, Casa Forte, Santo Tirso, Portugal 2022. Photo Ivo Tavares Studio
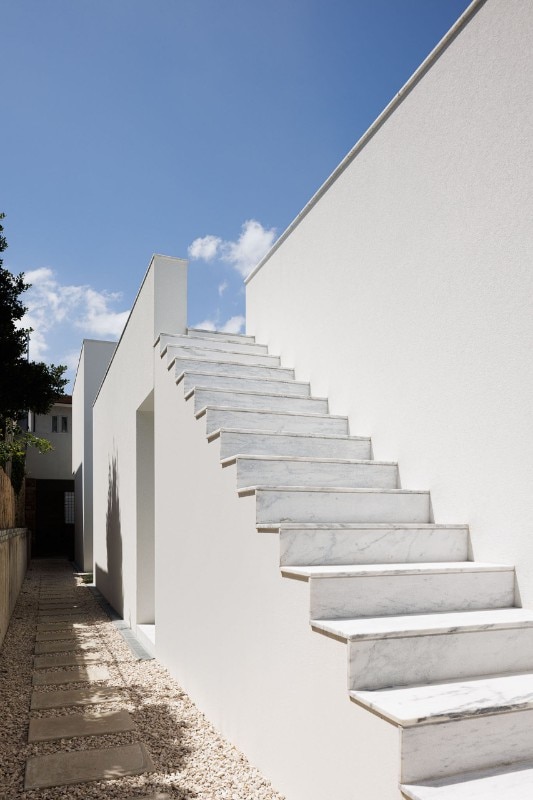
Pema Studio, Casa Forte, Santo Tirso, Portugal 2022. Photo Ivo Tavares Studio
Pema Studio, Casa Forte, Santo Tirso, Portugal 2022. Photo Ivo Tavares Studio
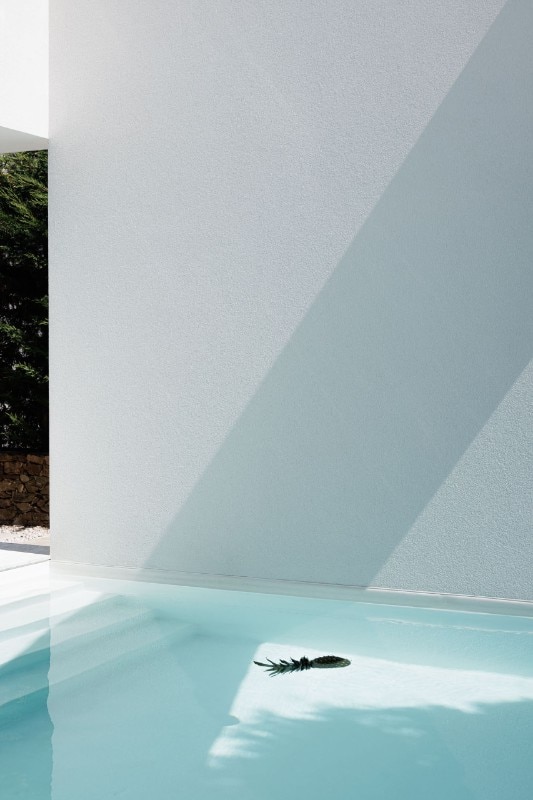
Pema Studio, Casa Forte, Santo Tirso, Portugal 2022. Photo Ivo Tavares Studio
Pema Studio, Casa Forte, Santo Tirso, Portugal 2022. Photo Ivo Tavares Studio
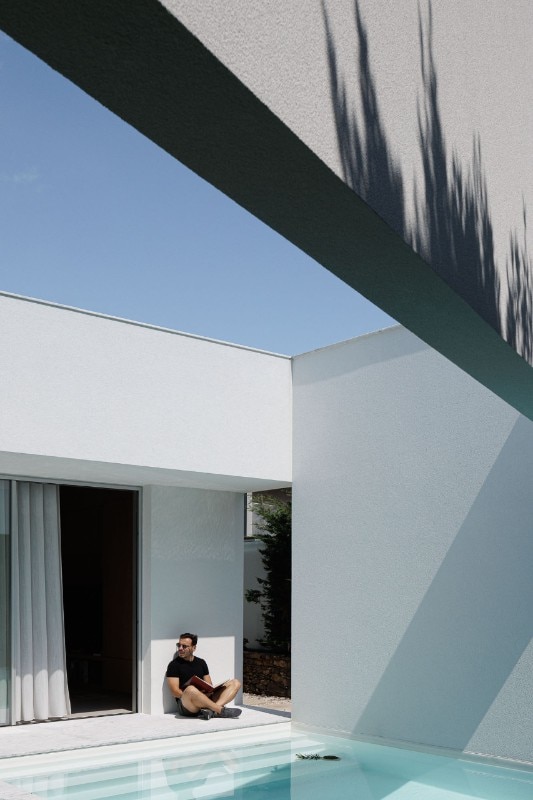
Pema Studio, Casa Forte, Santo Tirso, Portugal 2022. Photo Ivo Tavares Studio
Pema Studio, Casa Forte, Santo Tirso, Portugal 2022. Photo Ivo Tavares Studio
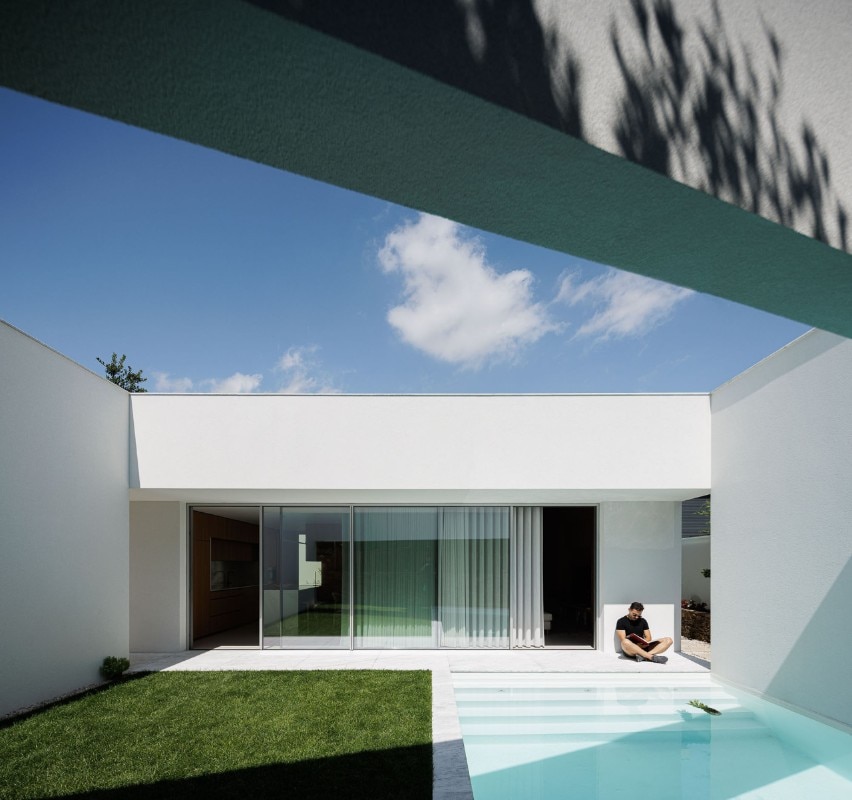
Pema Studio, Casa Forte, Santo Tirso, Portugal 2022. Photo Ivo Tavares Studio
Pema Studio, Casa Forte, Santo Tirso, Portugal 2022. Photo Ivo Tavares Studio
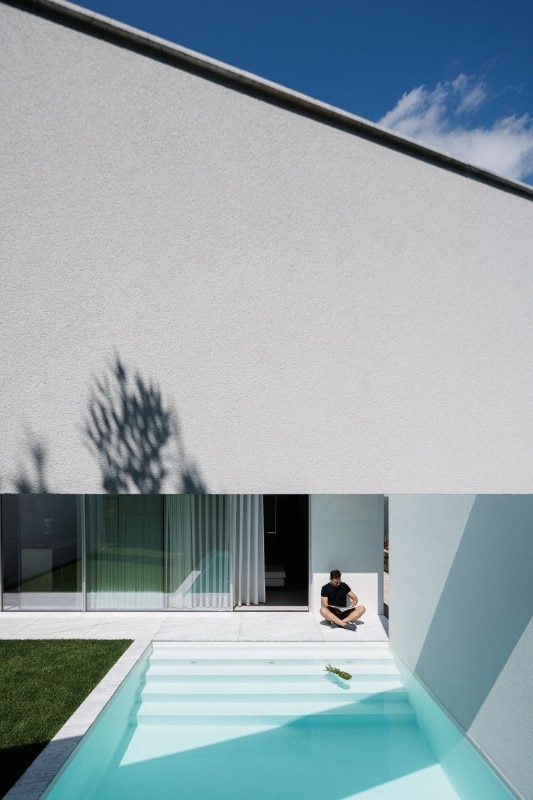
Pema Studio, Casa Forte, Santo Tirso, Portugal 2022. Photo Ivo Tavares Studio
Pema Studio, Casa Forte, Santo Tirso, Portugal 2022. Photo Ivo Tavares Studio
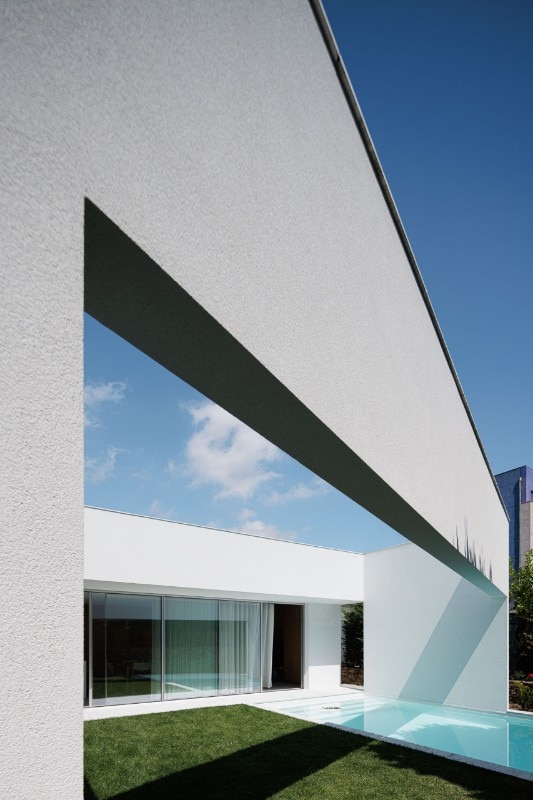
Pema Studio, Casa Forte, Santo Tirso, Portugal 2022. Photo Ivo Tavares Studio
Pema Studio, Casa Forte, Santo Tirso, Portugal 2022. Photo Ivo Tavares Studio
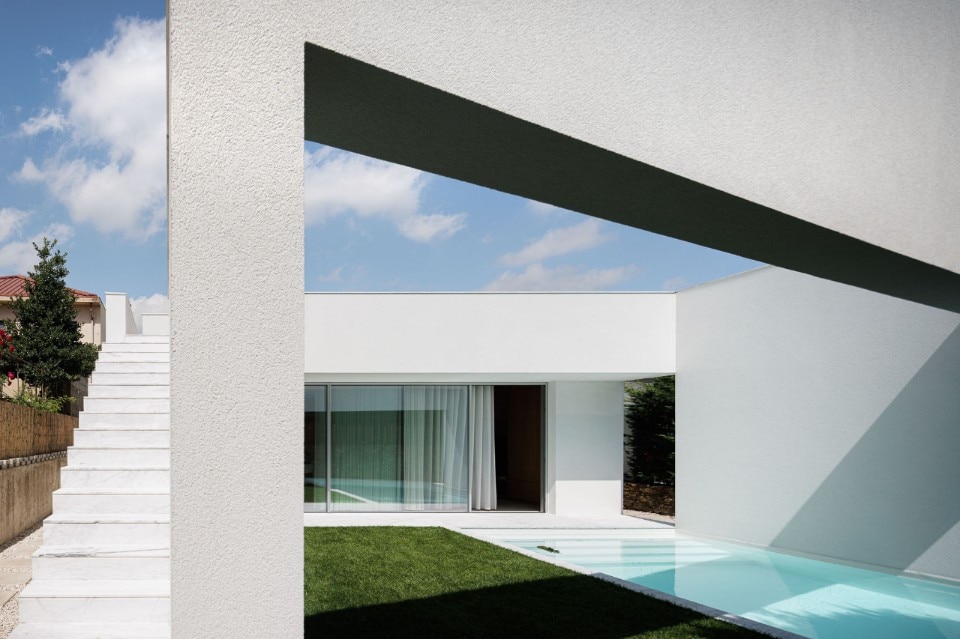
Pema Studio, Casa Forte, Santo Tirso, Portugal 2022. Photo Ivo Tavares Studio
Pema Studio, Casa Forte, Santo Tirso, Portugal 2022. Photo Ivo Tavares Studio
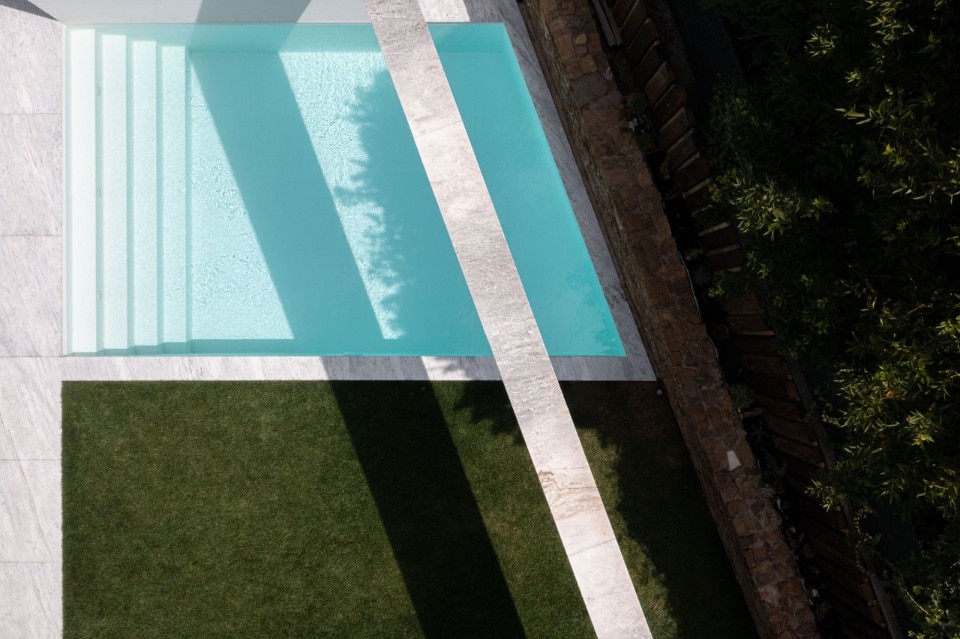
Pema Studio, Casa Forte, Santo Tirso, Portugal 2022. Photo Ivo Tavares Studio
Pema Studio, Casa Forte, Santo Tirso, Portugal 2022. Photo Ivo Tavares Studio
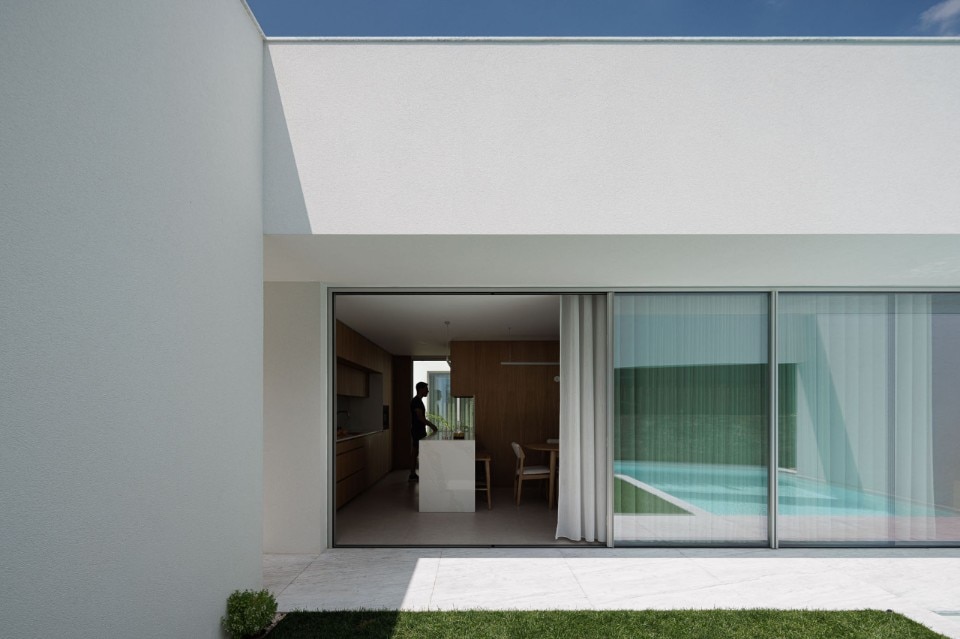
Pema Studio, Casa Forte, Santo Tirso, Portugal 2022. Photo Ivo Tavares Studio
Pema Studio, Casa Forte, Santo Tirso, Portugal 2022. Photo Ivo Tavares Studio
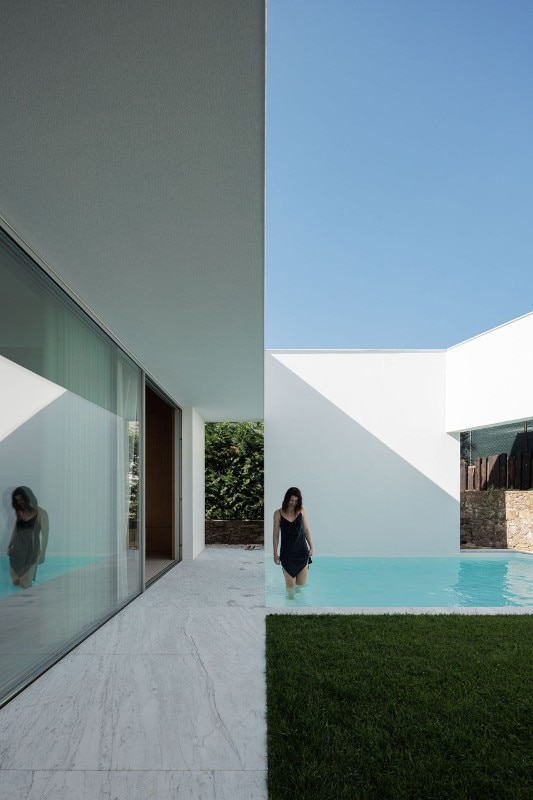
Pema Studio, Casa Forte, Santo Tirso, Portugal 2022. Photo Ivo Tavares Studio
Pema Studio, Casa Forte, Santo Tirso, Portugal 2022. Photo Ivo Tavares Studio
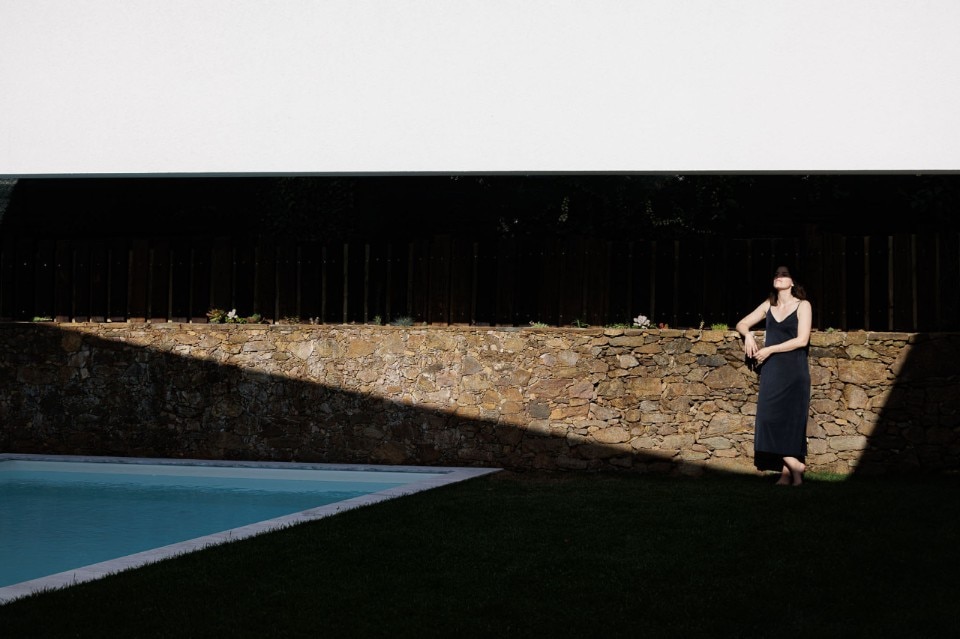
Pema Studio, Casa Forte, Santo Tirso, Portugal 2022. Photo Ivo Tavares Studio
Pema Studio, Casa Forte, Santo Tirso, Portugal 2022. Photo Ivo Tavares Studio
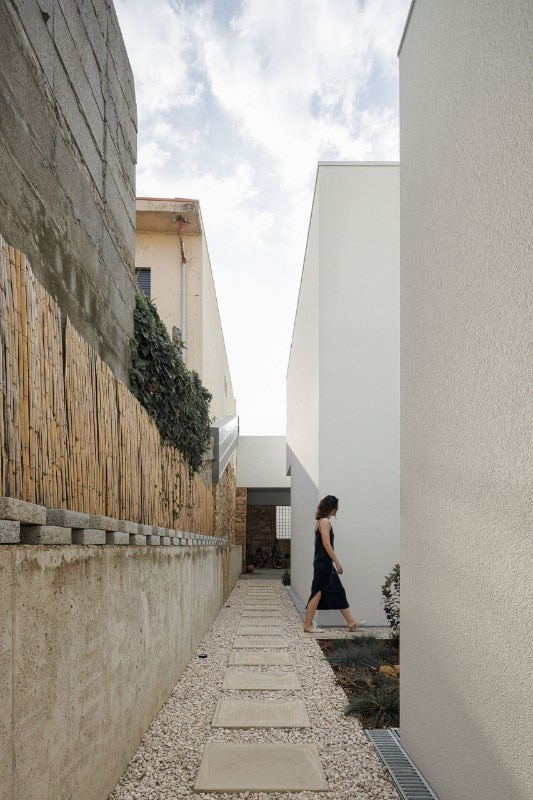
Pema Studio, Casa Forte, Santo Tirso, Portugal 2022. Photo Ivo Tavares Studio
Pema Studio, Casa Forte, Santo Tirso, Portugal 2022. Photo Ivo Tavares Studio
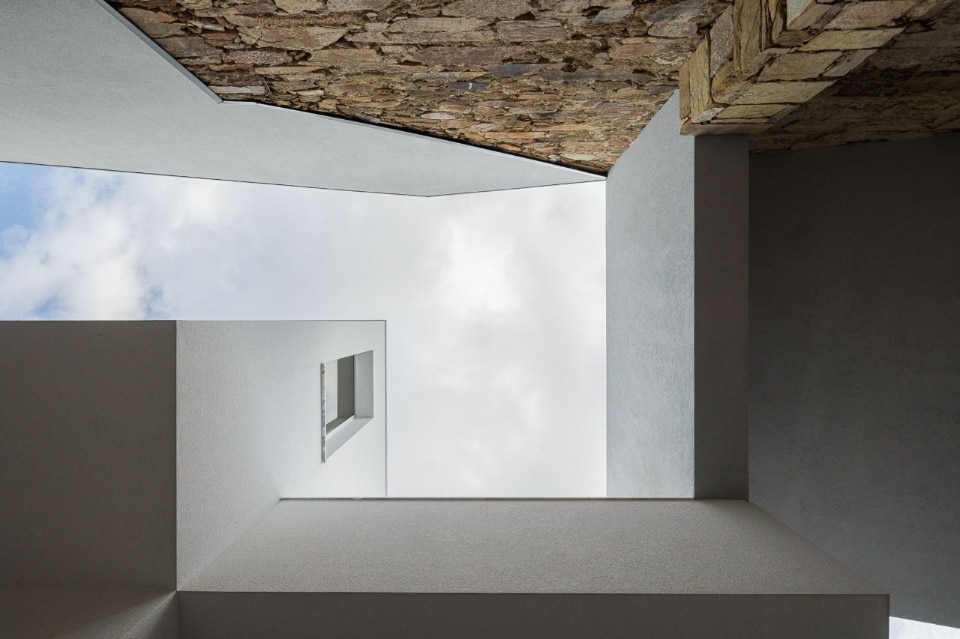
Pema Studio, Casa Forte, Santo Tirso, Portugal 2022. Photo Ivo Tavares Studio
Pema Studio, Casa Forte, Santo Tirso, Portugal 2022. Photo Ivo Tavares Studio
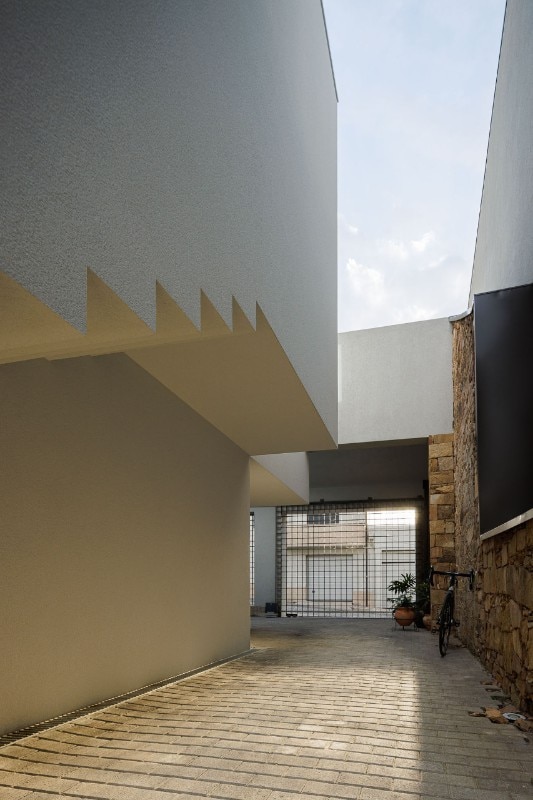
Pema Studio, Casa Forte, Santo Tirso, Portugal 2022. Photo Ivo Tavares Studio
Pema Studio, Casa Forte, Santo Tirso, Portugal 2022. Photo Ivo Tavares Studio
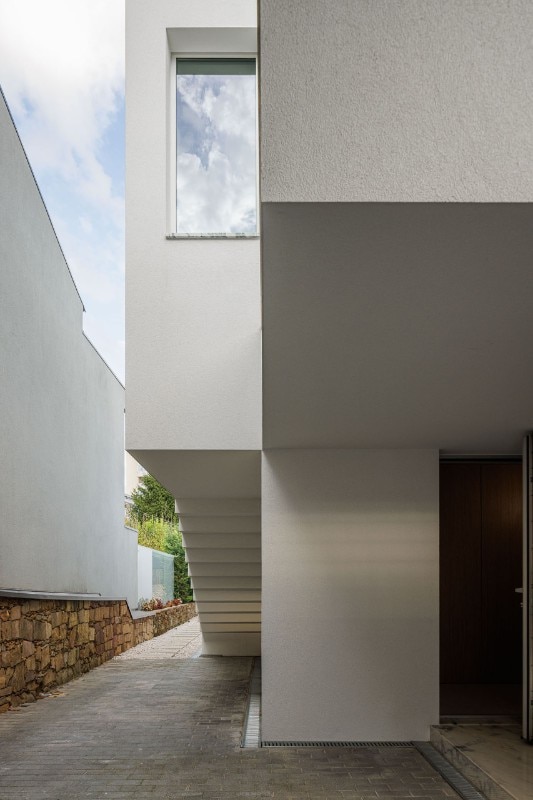
Pema Studio, Casa Forte, Santo Tirso, Portugal 2022. Photo Ivo Tavares Studio
Pema Studio, Casa Forte, Santo Tirso, Portugal 2022. Photo Ivo Tavares Studio
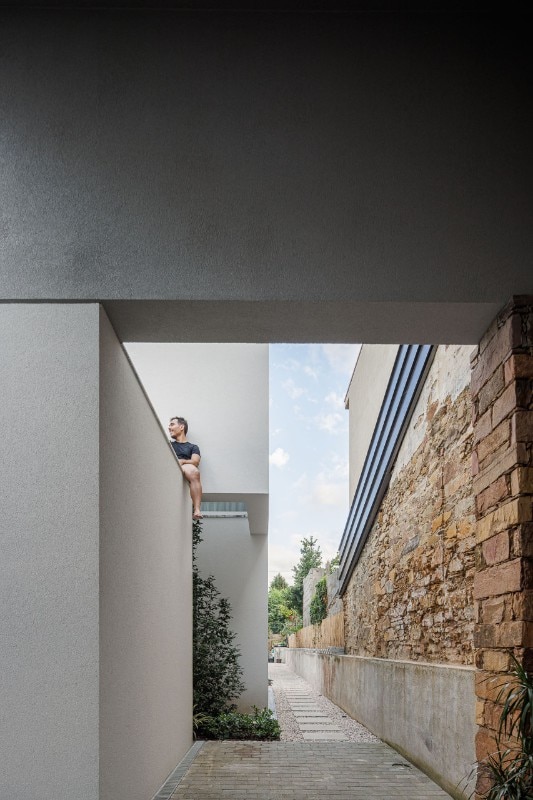
Pema Studio, Casa Forte, Santo Tirso, Portugal 2022. Photo Ivo Tavares Studio
Pema Studio, Casa Forte, Santo Tirso, Portugal 2022. Photo Ivo Tavares Studio
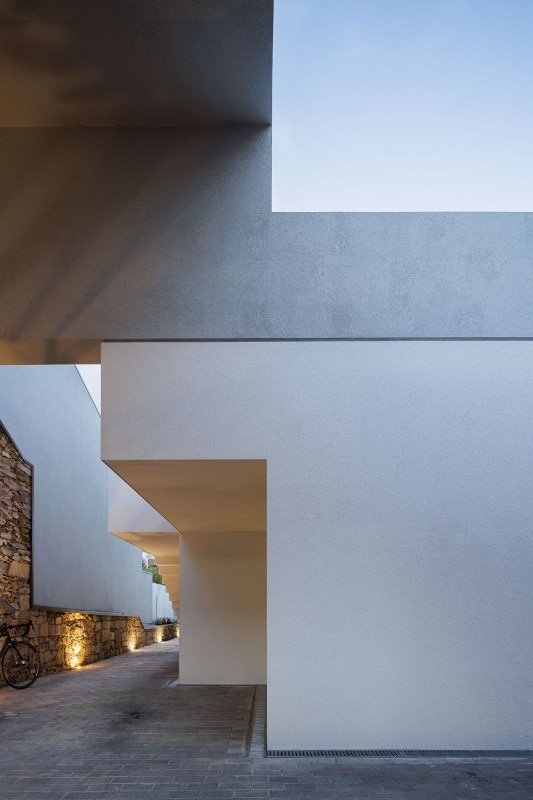
Pema Studio, Casa Forte, Santo Tirso, Portugal 2022. Photo Ivo Tavares Studio
Pema Studio, Casa Forte, Santo Tirso, Portugal 2022. Photo Ivo Tavares Studio
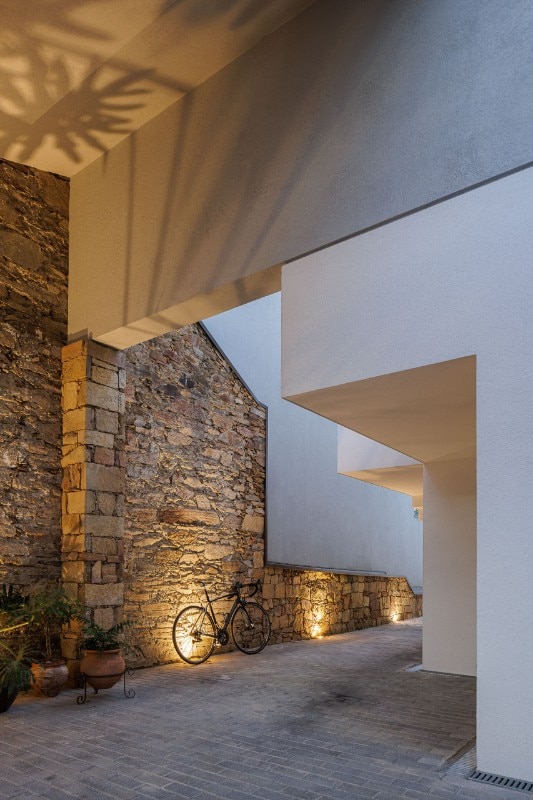
Pema Studio, Casa Forte, Santo Tirso, Portugal 2022. Photo Ivo Tavares Studio
Pema Studio, Casa Forte, Santo Tirso, Portugal 2022. Photo Ivo Tavares Studio
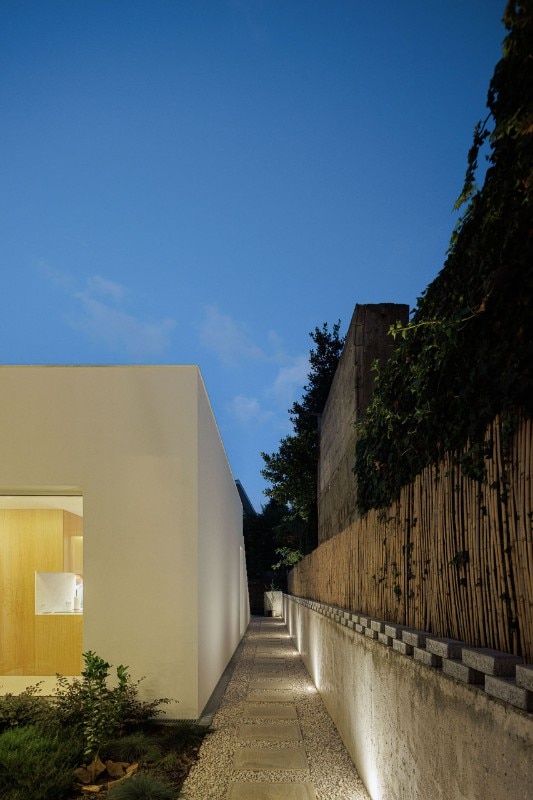
Pema Studio, Casa Forte, Santo Tirso, Portugal 2022. Photo Ivo Tavares Studio
Pema Studio, Casa Forte, Santo Tirso, Portugal 2022. Photo Ivo Tavares Studio
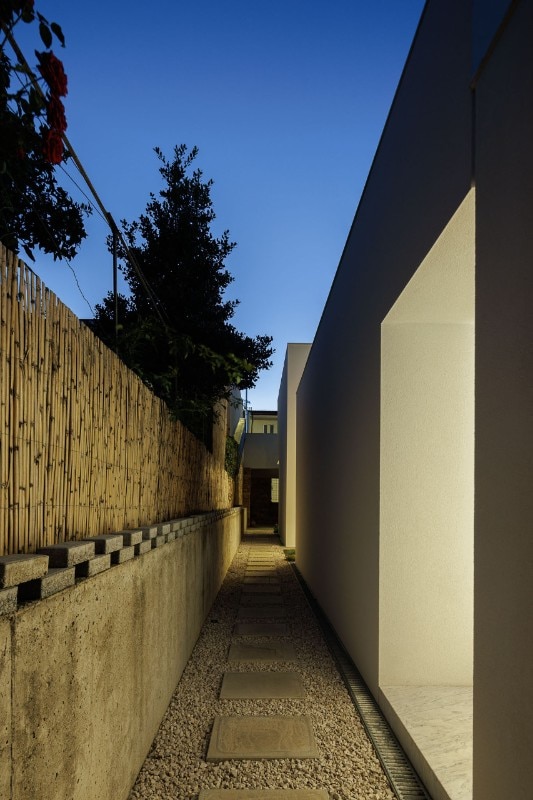
Pema Studio, Casa Forte, Santo Tirso, Portugal 2022. Photo Ivo Tavares Studio
Pema Studio, Casa Forte, Santo Tirso, Portugal 2022. Photo Ivo Tavares Studio
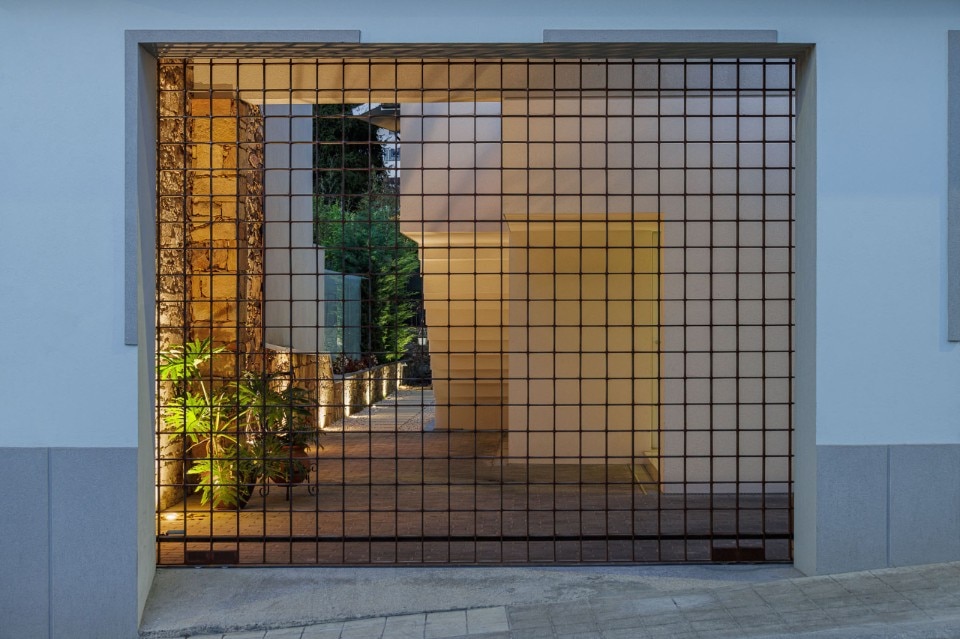
Pema Studio, Casa Forte, Santo Tirso, Portugal 2022. Photo Ivo Tavares Studio
Pema Studio, Casa Forte, Santo Tirso, Portugal 2022. Photo Ivo Tavares Studio
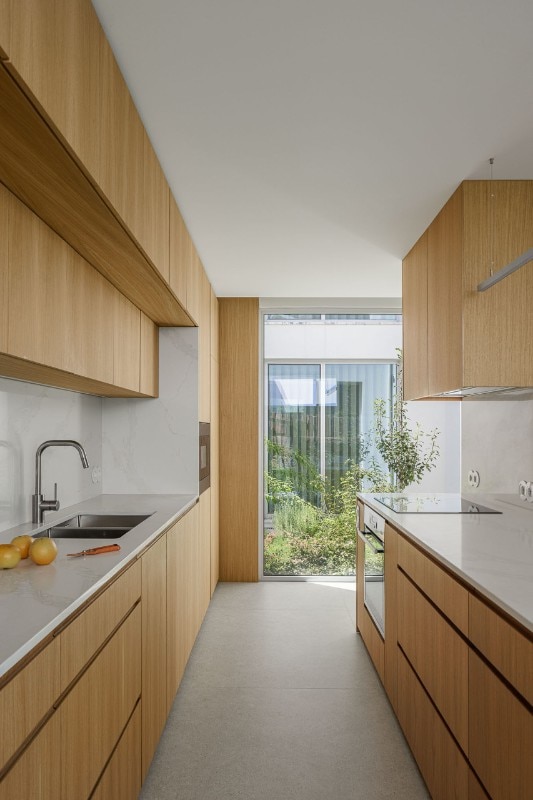
Pema Studio, Casa Forte, Santo Tirso, Portugal 2022. Photo Ivo Tavares Studio
Pema Studio, Casa Forte, Santo Tirso, Portugal 2022. Photo Ivo Tavares Studio
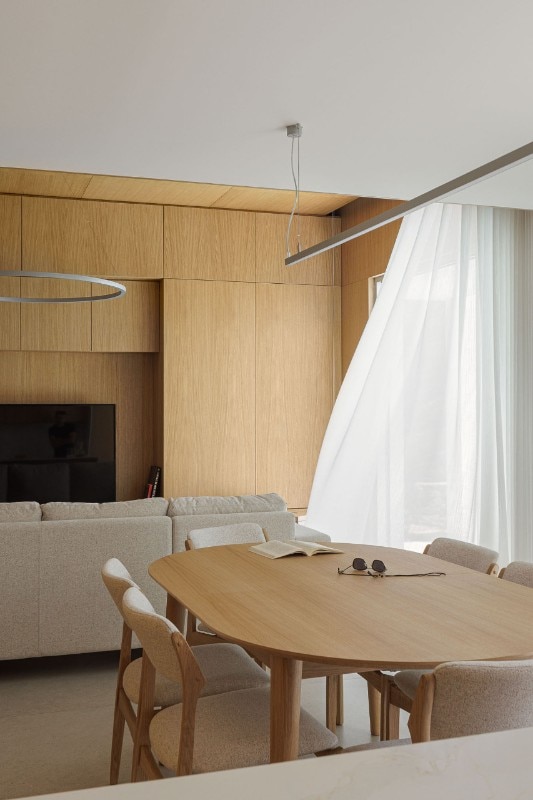
Pema Studio, Casa Forte, Santo Tirso, Portugal 2022. Photo Ivo Tavares Studio
Pema Studio, Casa Forte, Santo Tirso, Portugal 2022. Photo Ivo Tavares Studio
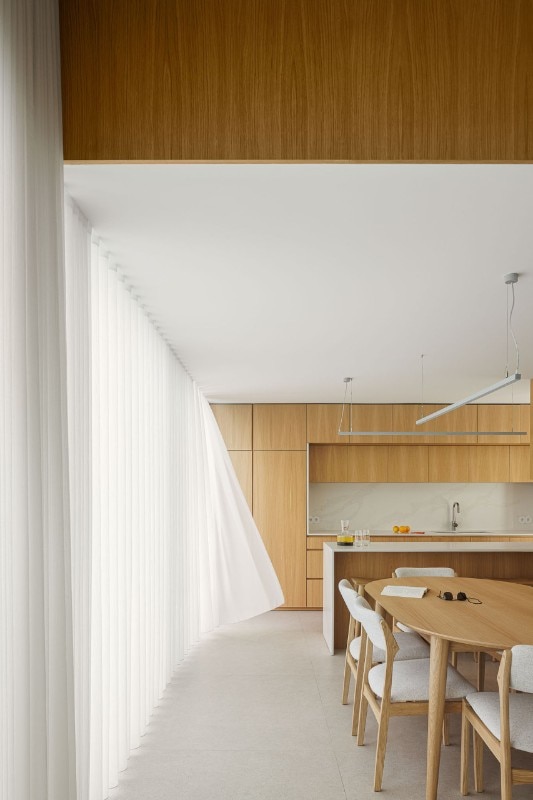
Pema Studio, Casa Forte, Santo Tirso, Portugal 2022. Photo Ivo Tavares Studio
Pema Studio, Casa Forte, Santo Tirso, Portugal 2022. Photo Ivo Tavares Studio
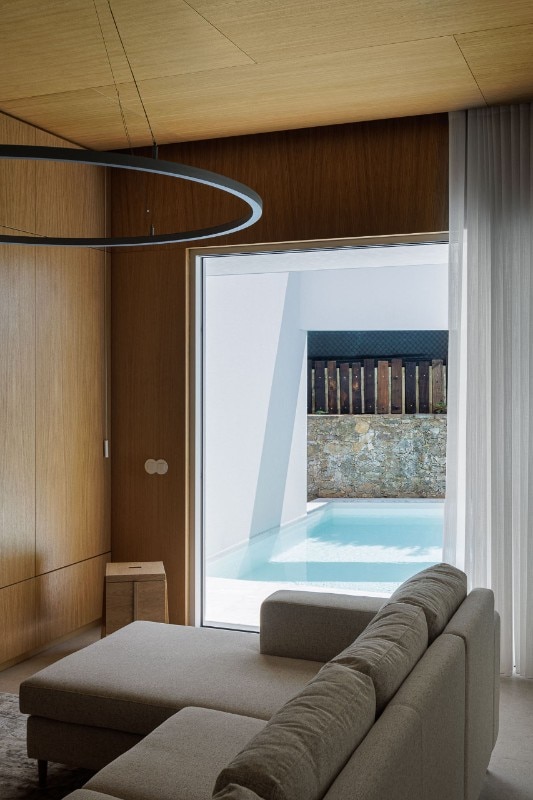
Pema Studio, Casa Forte, Santo Tirso, Portugal 2022. Photo Ivo Tavares Studio
Pema Studio, Casa Forte, Santo Tirso, Portugal 2022. Photo Ivo Tavares Studio
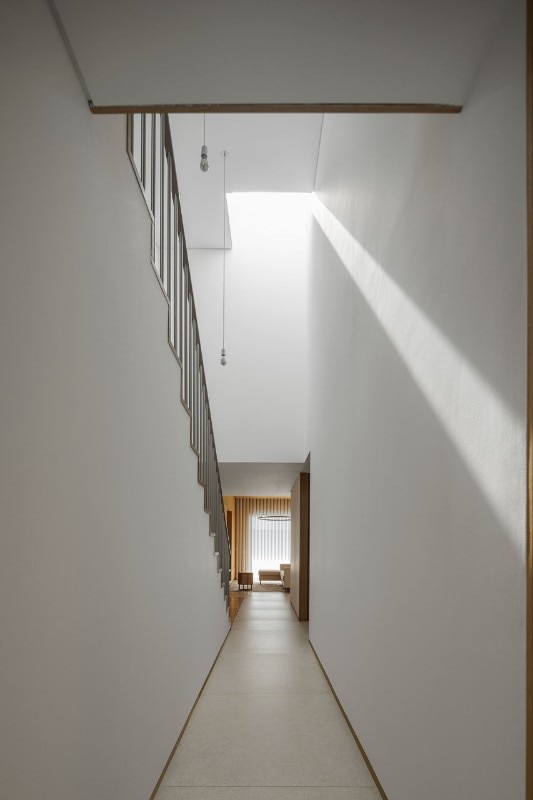
Pema Studio, Casa Forte, Santo Tirso, Portugal 2022. Photo Ivo Tavares Studio
Pema Studio, Casa Forte, Santo Tirso, Portugal 2022. Photo Ivo Tavares Studio
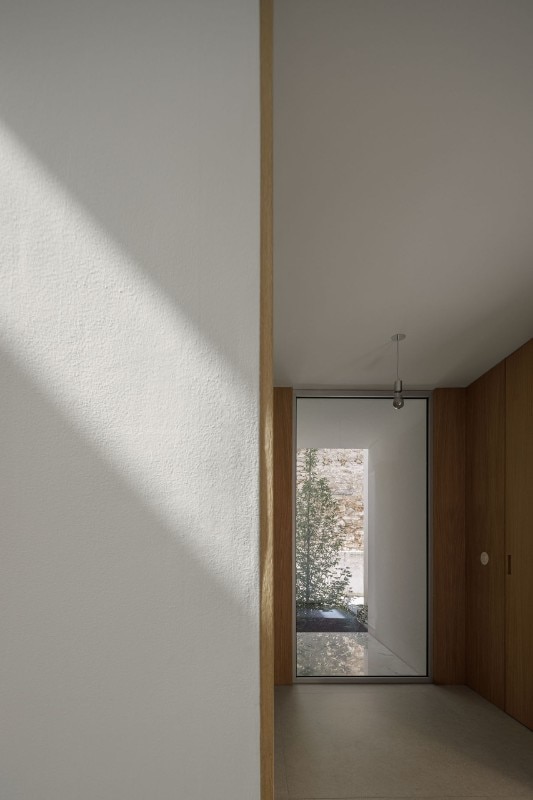
Pema Studio, Casa Forte, Santo Tirso, Portugal 2022. Photo Ivo Tavares Studio
Pema Studio, Casa Forte, Santo Tirso, Portugal 2022. Photo Ivo Tavares Studio
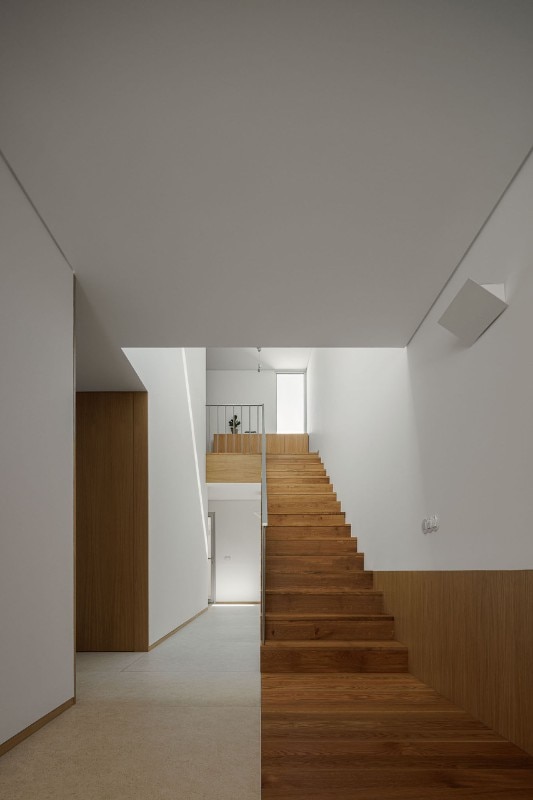
Pema Studio, Casa Forte, Santo Tirso, Portugal 2022. Photo Ivo Tavares Studio
Pema Studio, Casa Forte, Santo Tirso, Portugal 2022. Photo Ivo Tavares Studio
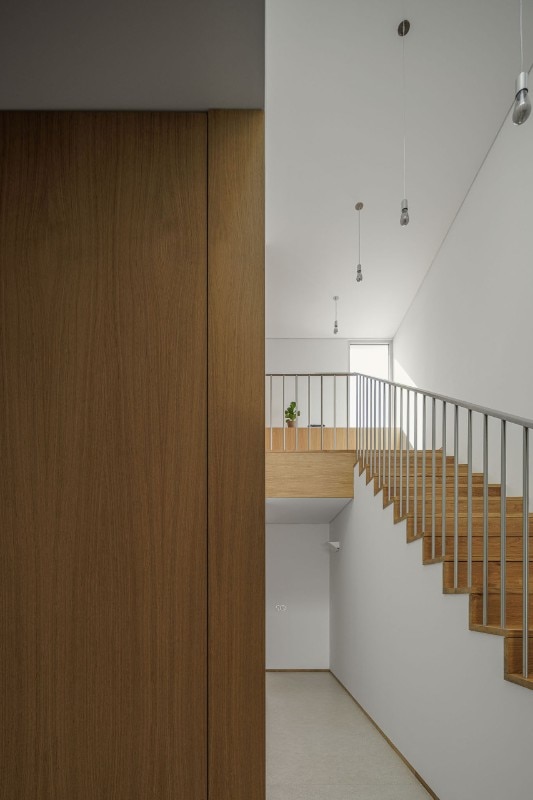
Pema Studio, Casa Forte, Santo Tirso, Portugal 2022. Photo Ivo Tavares Studio
Pema Studio, Casa Forte, Santo Tirso, Portugal 2022. Photo Ivo Tavares Studio
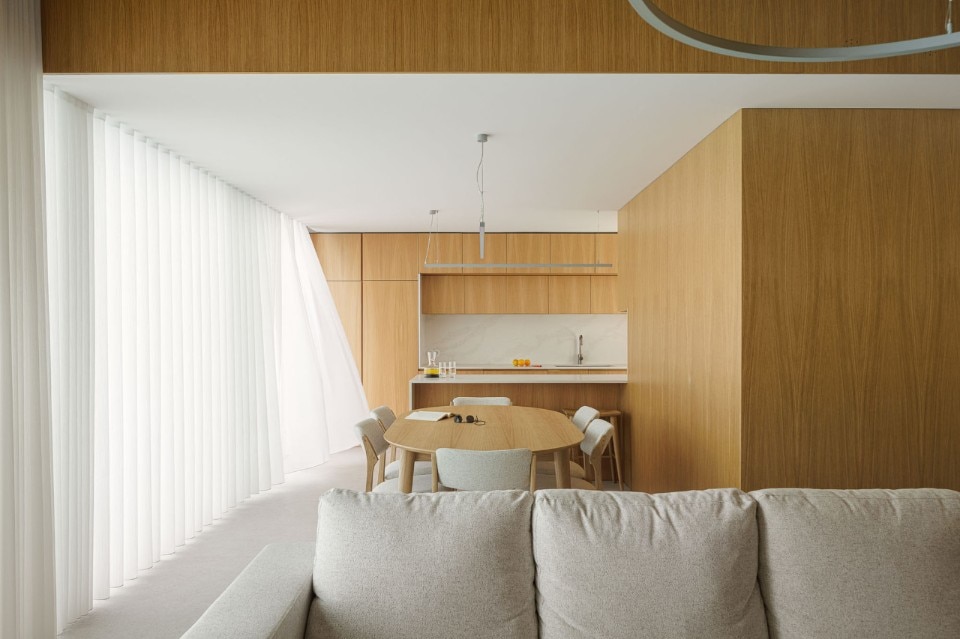
Pema Studio, Casa Forte, Santo Tirso, Portugal 2022. Photo Ivo Tavares Studio
Pema Studio, Casa Forte, Santo Tirso, Portugal 2022. Photo Ivo Tavares Studio
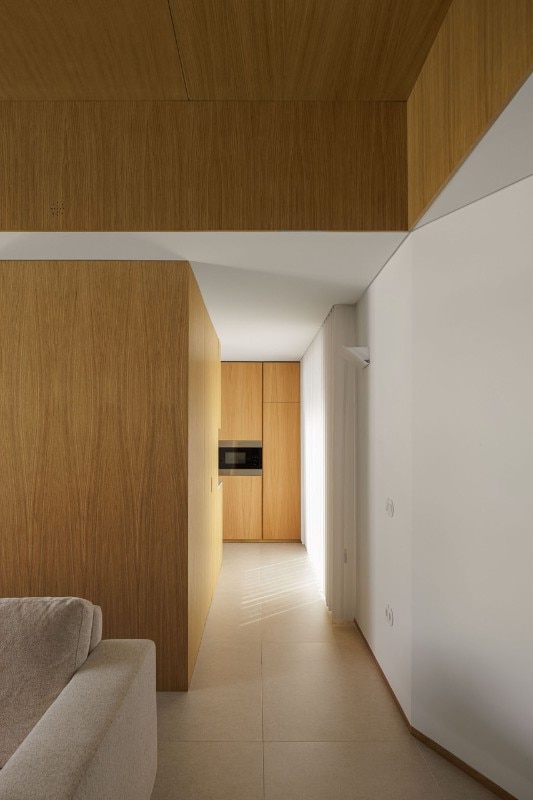
Pema Studio, Casa Forte, Santo Tirso, Portugal 2022. Photo Ivo Tavares Studio
Pema Studio, Casa Forte, Santo Tirso, Portugal 2022. Photo Ivo Tavares Studio
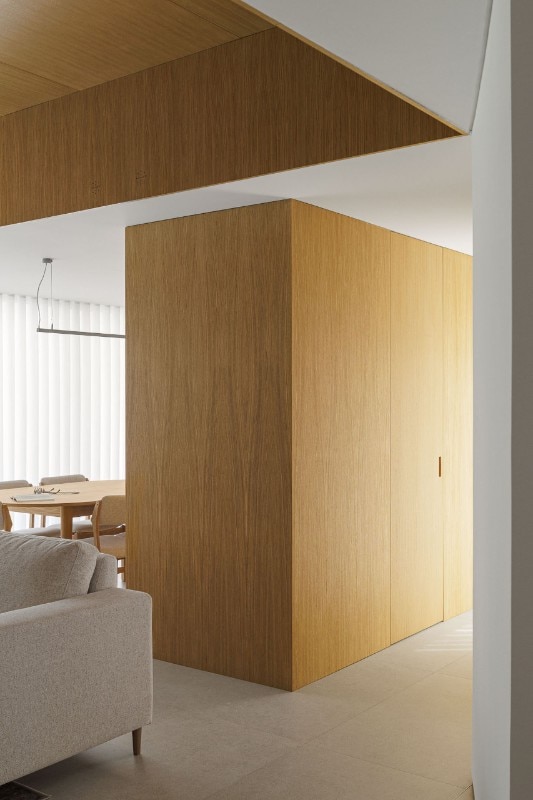
Pema Studio, Casa Forte, Santo Tirso, Portugal 2022. Photo Ivo Tavares Studio
Pema Studio, Casa Forte, Santo Tirso, Portugal 2022. Photo Ivo Tavares Studio
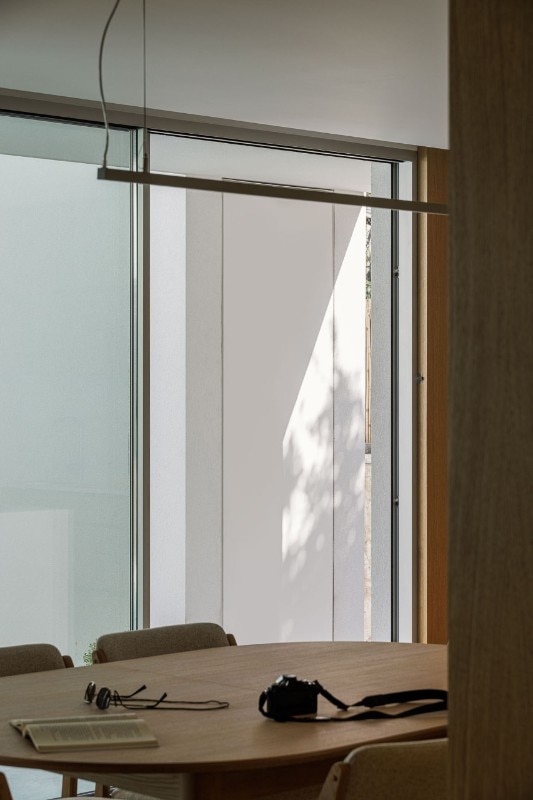
Pema Studio, Casa Forte, Santo Tirso, Portugal 2022. Photo Ivo Tavares Studio
Pema Studio, Casa Forte, Santo Tirso, Portugal 2022. Photo Ivo Tavares Studio
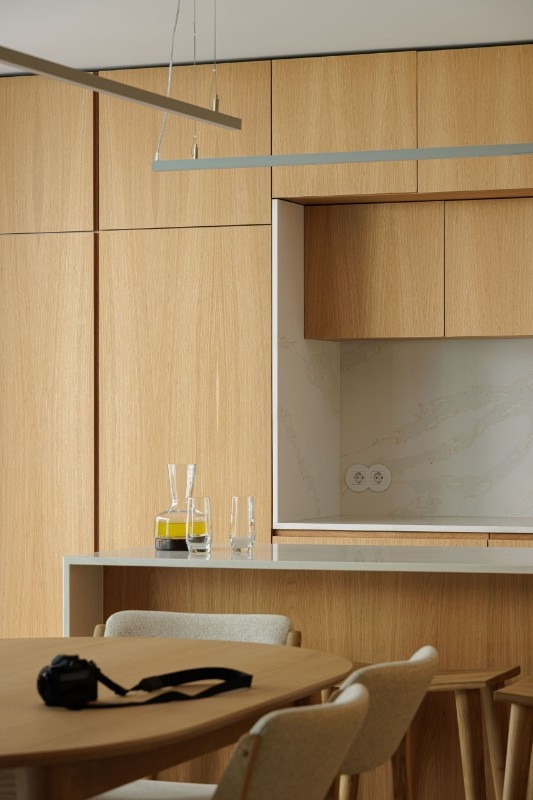
Pema Studio, Casa Forte, Santo Tirso, Portugal 2022. Photo Ivo Tavares Studio
Pema Studio, Casa Forte, Santo Tirso, Portugal 2022. Photo Ivo Tavares Studio
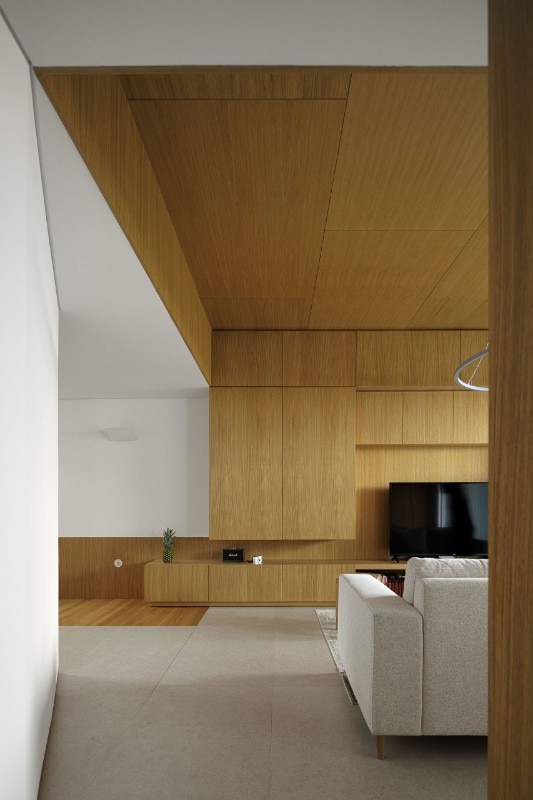
Pema Studio, Casa Forte, Santo Tirso, Portugal 2022. Photo Ivo Tavares Studio
Pema Studio, Casa Forte, Santo Tirso, Portugal 2022. Photo Ivo Tavares Studio
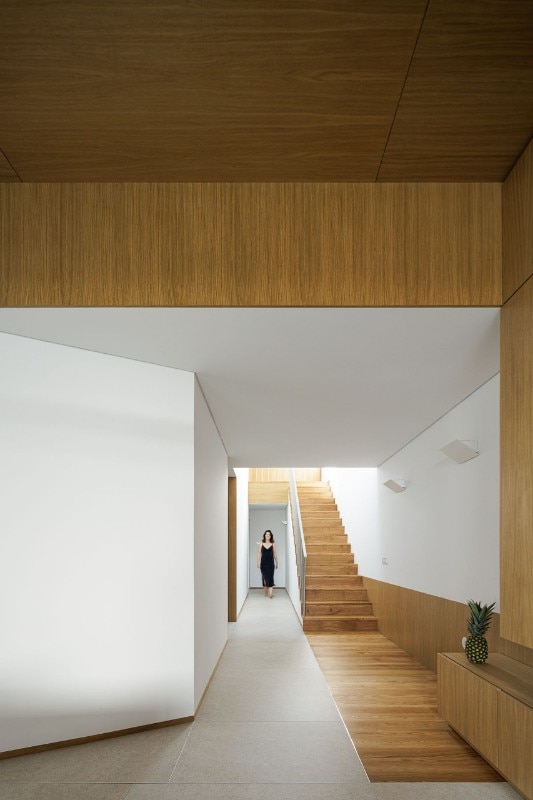
Pema Studio, Casa Forte, Santo Tirso, Portugal 2022. Photo Ivo Tavares Studio
Pema Studio, Casa Forte, Santo Tirso, Portugal 2022. Photo Ivo Tavares Studio
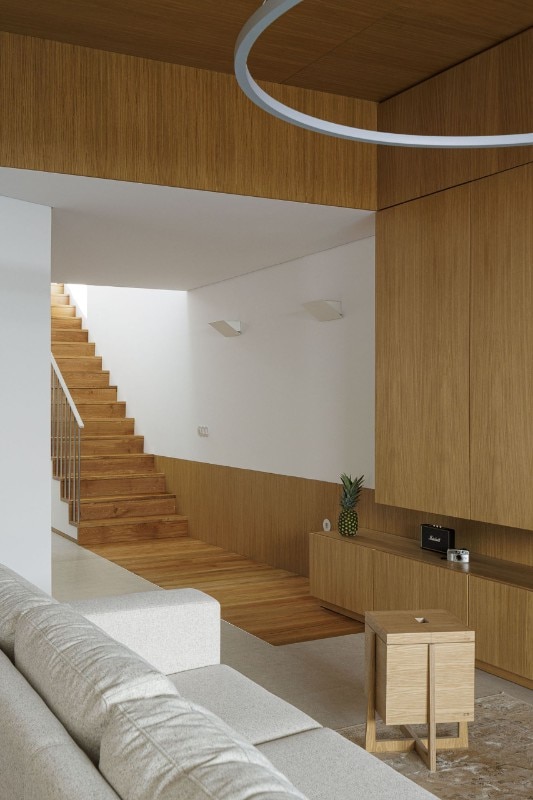
Pema Studio, Casa Forte, Santo Tirso, Portugal 2022. Photo Ivo Tavares Studio
Pema Studio, Casa Forte, Santo Tirso, Portugal 2022. Photo Ivo Tavares Studio
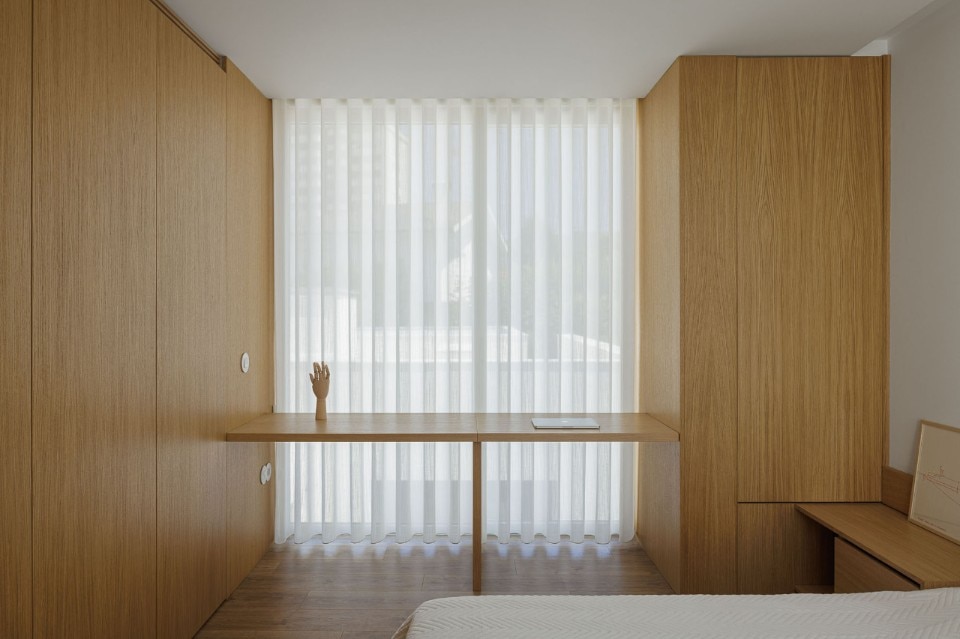
Pema Studio, Casa Forte, Santo Tirso, Portugal 2022. Photo Ivo Tavares Studio
Pema Studio, Casa Forte, Santo Tirso, Portugal 2022. Photo Ivo Tavares Studio
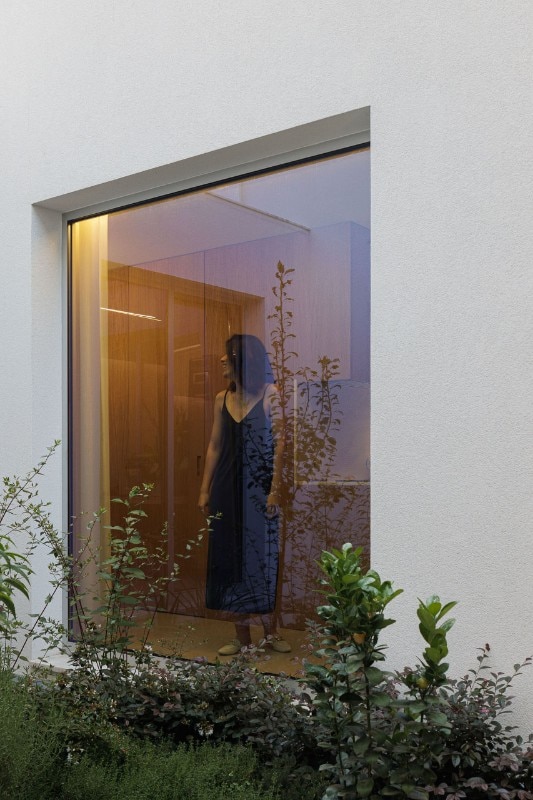
Pema Studio, Casa Forte, Santo Tirso, Portugal 2022. Photo Ivo Tavares Studio
Pema Studio, Casa Forte, Santo Tirso, Portugal 2022. Photo Ivo Tavares Studio
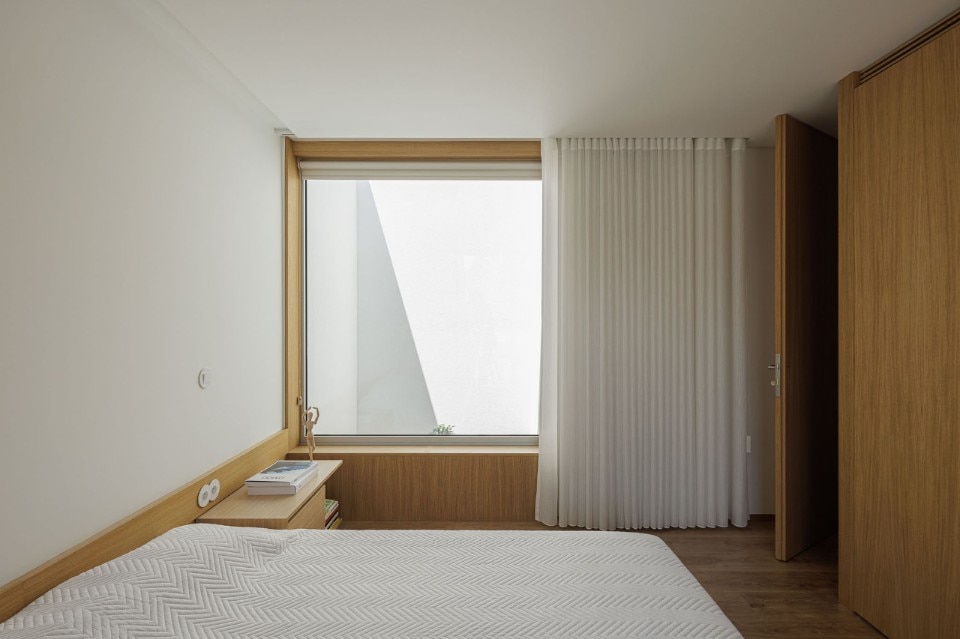
Pema Studio, Casa Forte, Santo Tirso, Portugal 2022. Photo Ivo Tavares Studio
Pema Studio, Casa Forte, Santo Tirso, Portugal 2022. Photo Ivo Tavares Studio

Pema Studio, Casa Forte, Santo Tirso, Portugal 2022. Photo Ivo Tavares Studio
Pema Studio, Casa Forte, Santo Tirso, Portugal 2022. Photo Ivo Tavares Studio

Pema Studio, Casa Forte, Santo Tirso, Portugal 2022. Photo Ivo Tavares Studio
Pema Studio, Casa Forte, Santo Tirso, Portugal 2022. Photo Ivo Tavares Studio

Pema Studio, Casa Forte, Santo Tirso, Portugal 2022. Photo Ivo Tavares Studio
Pema Studio, Casa Forte, Santo Tirso, Portugal 2022. Photo Ivo Tavares Studio

Pema Studio, Casa Forte, Santo Tirso, Portugal 2022. Photo Ivo Tavares Studio
Pema Studio, Casa Forte, Santo Tirso, Portugal 2022. Photo Ivo Tavares Studio

Pema Studio, Casa Forte, Santo Tirso, Portugal 2022. Photo Ivo Tavares Studio
Pema Studio, Casa Forte, Santo Tirso, Portugal 2022. Photo Ivo Tavares Studio

Pema Studio, Casa Forte, Santo Tirso, Portugal 2022. Photo Ivo Tavares Studio
Pema Studio, Casa Forte, Santo Tirso, Portugal 2022. Photo Ivo Tavares Studio

Pema Studio, Casa Forte, Santo Tirso, Portugal 2022. Photo Ivo Tavares Studio
Pema Studio, Casa Forte, Santo Tirso, Portugal 2022. Photo Ivo Tavares Studio

Pema Studio, Casa Forte, Santo Tirso, Portugal 2022. Photo Ivo Tavares Studio
Pema Studio, Casa Forte, Santo Tirso, Portugal 2022. Photo Ivo Tavares Studio

Pema Studio, Casa Forte, Santo Tirso, Portugal 2022. Photo Ivo Tavares Studio
Pema Studio, Casa Forte, Santo Tirso, Portugal 2022. Photo Ivo Tavares Studio

Pema Studio, Casa Forte, Santo Tirso, Portugal 2022. Photo Ivo Tavares Studio
Pema Studio, Casa Forte, Santo Tirso, Portugal 2022. Photo Ivo Tavares Studio

Pema Studio, Casa Forte, Santo Tirso, Portugal 2022. Photo Ivo Tavares Studio
Pema Studio, Casa Forte, Santo Tirso, Portugal 2022. Photo Ivo Tavares Studio

Pema Studio, Casa Forte, Santo Tirso, Portugal 2022. Photo Ivo Tavares Studio
Pema Studio, Casa Forte, Santo Tirso, Portugal 2022. Photo Ivo Tavares Studio

Pema Studio, Casa Forte, Santo Tirso, Portugal 2022. Photo Ivo Tavares Studio
Pema Studio, Casa Forte, Santo Tirso, Portugal 2022. Photo Ivo Tavares Studio

Pema Studio, Casa Forte, Santo Tirso, Portugal 2022. Photo Ivo Tavares Studio
Pema Studio, Casa Forte, Santo Tirso, Portugal 2022. Photo Ivo Tavares Studio

Pema Studio, Casa Forte, Santo Tirso, Portugal 2022. Photo Ivo Tavares Studio
Pema Studio, Casa Forte, Santo Tirso, Portugal 2022. Photo Ivo Tavares Studio

Pema Studio, Casa Forte, Santo Tirso, Portugal 2022. Photo Ivo Tavares Studio
Pema Studio, Casa Forte, Santo Tirso, Portugal 2022. Photo Ivo Tavares Studio

Pema Studio, Casa Forte, Santo Tirso, Portugal 2022. Photo Ivo Tavares Studio
Pema Studio, Casa Forte, Santo Tirso, Portugal 2022. Photo Ivo Tavares Studio

Pema Studio, Casa Forte, Santo Tirso, Portugal 2022. Photo Ivo Tavares Studio
Pema Studio, Casa Forte, Santo Tirso, Portugal 2022. Photo Ivo Tavares Studio

Pema Studio, Casa Forte, Santo Tirso, Portugal 2022. Photo Ivo Tavares Studio
Pema Studio, Casa Forte, Santo Tirso, Portugal 2022. Photo Ivo Tavares Studio

Pema Studio, Casa Forte, Santo Tirso, Portugal 2022. Photo Ivo Tavares Studio
Pema Studio, Casa Forte, Santo Tirso, Portugal 2022. Photo Ivo Tavares Studio

Pema Studio, Casa Forte, Santo Tirso, Portugal 2022. Photo Ivo Tavares Studio
Pema Studio, Casa Forte, Santo Tirso, Portugal 2022. Photo Ivo Tavares Studio

Pema Studio, Casa Forte, Santo Tirso, Portugal 2022. Photo Ivo Tavares Studio
Pema Studio, Casa Forte, Santo Tirso, Portugal 2022. Photo Ivo Tavares Studio

Pema Studio, Casa Forte, Santo Tirso, Portugal 2022. Photo Ivo Tavares Studio
Pema Studio, Casa Forte, Santo Tirso, Portugal 2022. Photo Ivo Tavares Studio

Pema Studio, Casa Forte, Santo Tirso, Portugal 2022. Photo Ivo Tavares Studio
Pema Studio, Casa Forte, Santo Tirso, Portugal 2022. Photo Ivo Tavares Studio

Pema Studio, Casa Forte, Santo Tirso, Portugal 2022. Photo Ivo Tavares Studio
Pema Studio, Casa Forte, Santo Tirso, Portugal 2022. Photo Ivo Tavares Studio

Pema Studio, Casa Forte, Santo Tirso, Portugal 2022. Photo Ivo Tavares Studio
Pema Studio, Casa Forte, Santo Tirso, Portugal 2022. Photo Ivo Tavares Studio

Pema Studio, Casa Forte, Santo Tirso, Portugal 2022. Photo Ivo Tavares Studio
Pema Studio, Casa Forte, Santo Tirso, Portugal 2022. Photo Ivo Tavares Studio

Pema Studio, Casa Forte, Santo Tirso, Portugal 2022. Photo Ivo Tavares Studio
Pema Studio, Casa Forte, Santo Tirso, Portugal 2022. Photo Ivo Tavares Studio

Pema Studio, Casa Forte, Santo Tirso, Portugal 2022. Photo Ivo Tavares Studio
Pema Studio, Casa Forte, Santo Tirso, Portugal 2022. Photo Ivo Tavares Studio

Pema Studio, Casa Forte, Santo Tirso, Portugal 2022. Photo Ivo Tavares Studio
Pema Studio, Casa Forte, Santo Tirso, Portugal 2022. Photo Ivo Tavares Studio

Pema Studio, Casa Forte, Santo Tirso, Portugal 2022. Photo Ivo Tavares Studio
Pema Studio, Casa Forte, Santo Tirso, Portugal 2022. Photo Ivo Tavares Studio

Pema Studio, Casa Forte, Santo Tirso, Portugal 2022. Photo Ivo Tavares Studio
Pema Studio, Casa Forte, Santo Tirso, Portugal 2022. Photo Ivo Tavares Studio

Pema Studio, Casa Forte, Santo Tirso, Portugal 2022. Photo Ivo Tavares Studio
Pema Studio, Casa Forte, Santo Tirso, Portugal 2022. Photo Ivo Tavares Studio

Pema Studio, Casa Forte, Santo Tirso, Portugal 2022. Photo Ivo Tavares Studio
Pema Studio, Casa Forte, Santo Tirso, Portugal 2022. Photo Ivo Tavares Studio

Pema Studio, Casa Forte, Santo Tirso, Portugal 2022. Photo Ivo Tavares Studio
Pema Studio, Casa Forte, Santo Tirso, Portugal 2022. Photo Ivo Tavares Studio

Pema Studio, Casa Forte, Santo Tirso, Portugal 2022. Photo Ivo Tavares Studio
Pema Studio, Casa Forte, Santo Tirso, Portugal 2022. Photo Ivo Tavares Studio

Pema Studio, Casa Forte, Santo Tirso, Portugal 2022. Photo Ivo Tavares Studio
Pema Studio, Casa Forte, Santo Tirso, Portugal 2022. Photo Ivo Tavares Studio

Pema Studio, Casa Forte, Santo Tirso, Portugal 2022. Photo Ivo Tavares Studio
Pema Studio, Casa Forte, Santo Tirso, Portugal 2022. Photo Ivo Tavares Studio

Pema Studio, Casa Forte, Santo Tirso, Portugal 2022. Photo Ivo Tavares Studio
Pema Studio, Casa Forte, Santo Tirso, Portugal 2022. Photo Ivo Tavares Studio

Pema Studio, Casa Forte, Santo Tirso, Portugal 2022. Photo Ivo Tavares Studio
Pema Studio, Casa Forte, Santo Tirso, Portugal 2022. Photo Ivo Tavares Studio

Pema Studio, Casa Forte, Santo Tirso, Portugal 2022. Photo Ivo Tavares Studio
Pema Studio, Casa Forte, Santo Tirso, Portugal 2022. Photo Ivo Tavares Studio

Pema Studio, Casa Forte, Santo Tirso, Portugal 2022. Photo Ivo Tavares Studio
Pema Studio, Casa Forte, Santo Tirso, Portugal 2022. Photo Ivo Tavares Studio

Pema Studio, Casa Forte, Santo Tirso, Portugal 2022. Photo Ivo Tavares Studio
Pema Studio, Casa Forte, Santo Tirso, Portugal 2022. Photo Ivo Tavares Studio

Pema Studio, Casa Forte, Santo Tirso, Portugal 2022. Photo Ivo Tavares Studio
Pema Studio, Casa Forte, Santo Tirso, Portugal 2022. Photo Ivo Tavares Studio

Pema Studio, Casa Forte, Santo Tirso, Portugal 2022. Photo Ivo Tavares Studio
Pema Studio, Casa Forte, Santo Tirso, Portugal 2022. Photo Ivo Tavares Studio

Pema Studio, Casa Forte, Santo Tirso, Portugal 2022. Photo Ivo Tavares Studio
Pema Studio, Casa Forte, Santo Tirso, Portugal 2022. Photo Ivo Tavares Studio

Pema Studio, Casa Forte, Santo Tirso, Portugal 2022. Photo Ivo Tavares Studio
Pema Studio, Casa Forte, Santo Tirso, Portugal 2022. Photo Ivo Tavares Studio

Pema Studio, Casa Forte, Santo Tirso, Portugal 2022. Photo Ivo Tavares Studio
Pema Studio, Casa Forte, Santo Tirso, Portugal 2022. Photo Ivo Tavares Studio

Pema Studio, Casa Forte, Santo Tirso, Portugal 2022. Photo Ivo Tavares Studio
Pema Studio, Casa Forte, Santo Tirso, Portugal 2022. Photo Ivo Tavares Studio

Pema Studio, Casa Forte, Santo Tirso, Portugal 2022. Photo Ivo Tavares Studio
Pema Studio, Casa Forte, Santo Tirso, Portugal 2022. Photo Ivo Tavares Studio

Pema Studio, Casa Forte, Santo Tirso, Portugal 2022. Photo Ivo Tavares Studio
Pema Studio, Casa Forte, Santo Tirso, Portugal 2022. Photo Ivo Tavares Studio

Pema Studio, Casa Forte, Santo Tirso, Portugal 2022. Photo Ivo Tavares Studio
Pema Studio, Casa Forte, Santo Tirso, Portugal 2022. Photo Ivo Tavares Studio
In the dense and consolidated urban fabric of Santo Tirso, in northern Portugal, the project for a one-family house by Pema Studio gives an anonymous place, nestled between built plots of no particular quality, an evocative and captivating character. Read full article here
Penthouse in Lisbon is rebuilt around a sculptural staircase
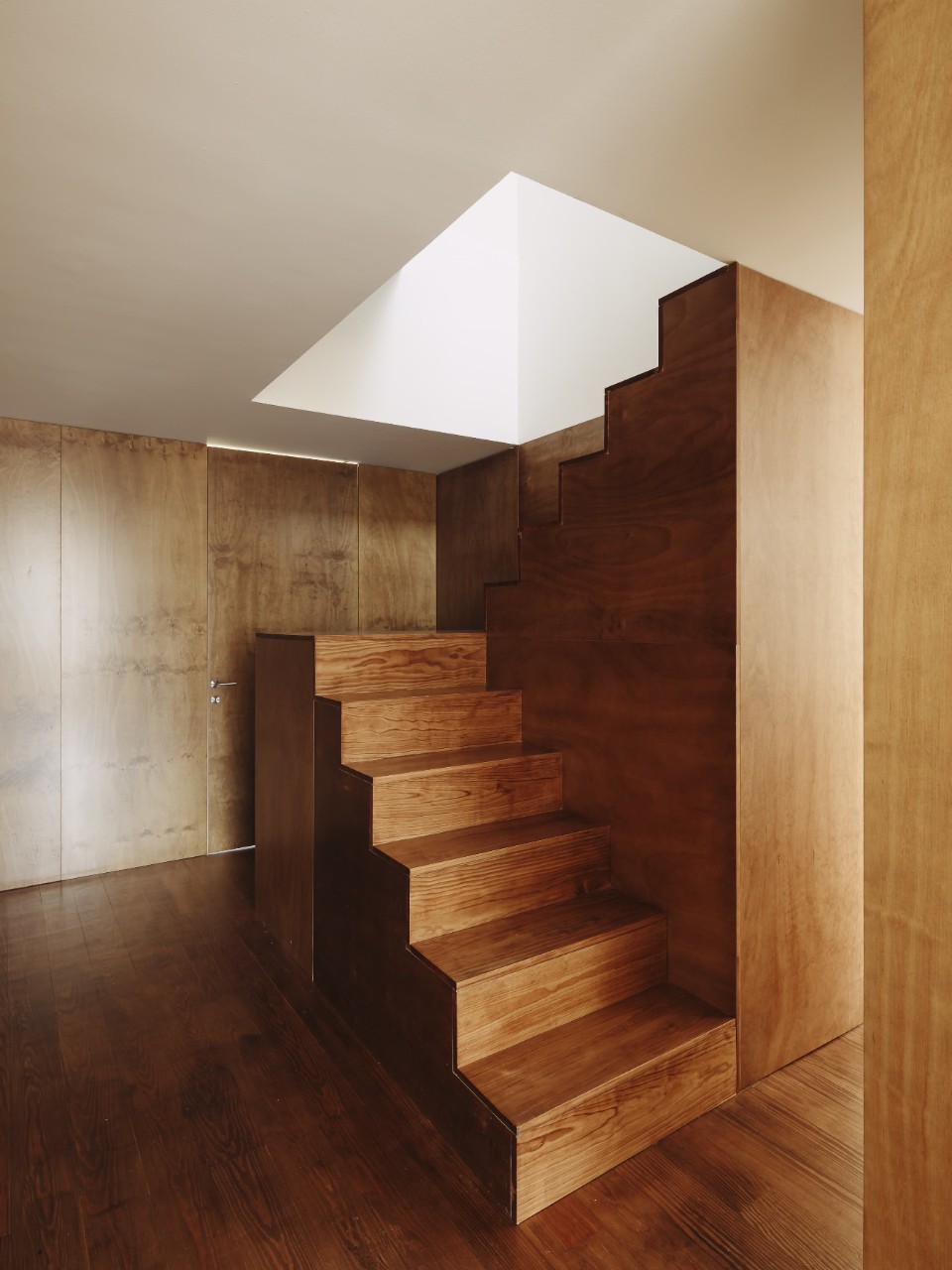
 View gallery
View gallery
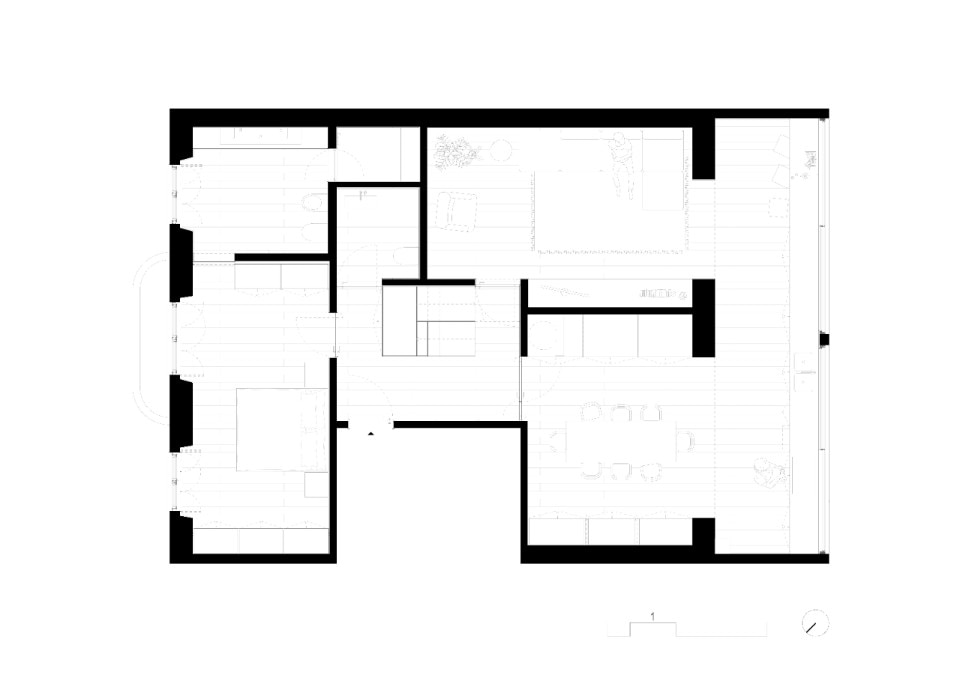
Atelier José Andrade Rocha, João Soares – penthouse renovation
First floor plan.
Photo Hugo Santos Silva
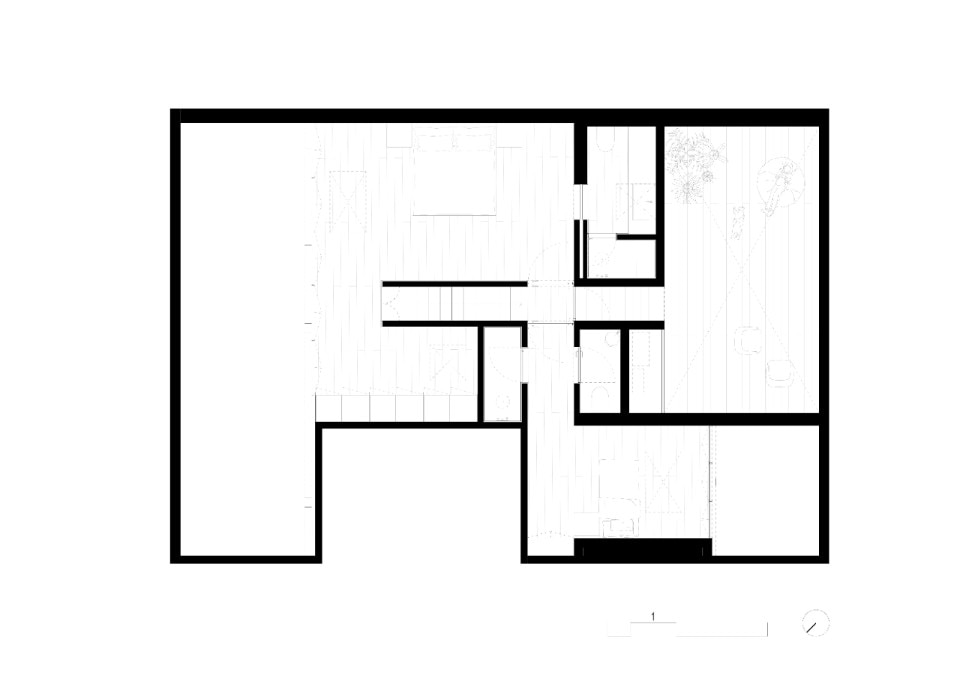
Atelier José Andrade Rocha, João Soares – penthouse renovation
Second floor plan.
Photo Hugo Santos Silva

Atelier José Andrade Rocha, João Soares – penthouse renovation
First floor plan.
Photo Hugo Santos Silva

Atelier José Andrade Rocha, João Soares – penthouse renovation
Second floor plan.
Photo Hugo Santos Silva
A flat in the centre of Lisbon, in the Campo Grande district, has been renovated by Atelier José Andrade Rocha, which has transformed it by proposing a new distribution and organisation of spaces. The apartment is located on the top floor of a 1960s building and overlooks the park through large windows. Read full article here
A bright and lively apartment in Portugal
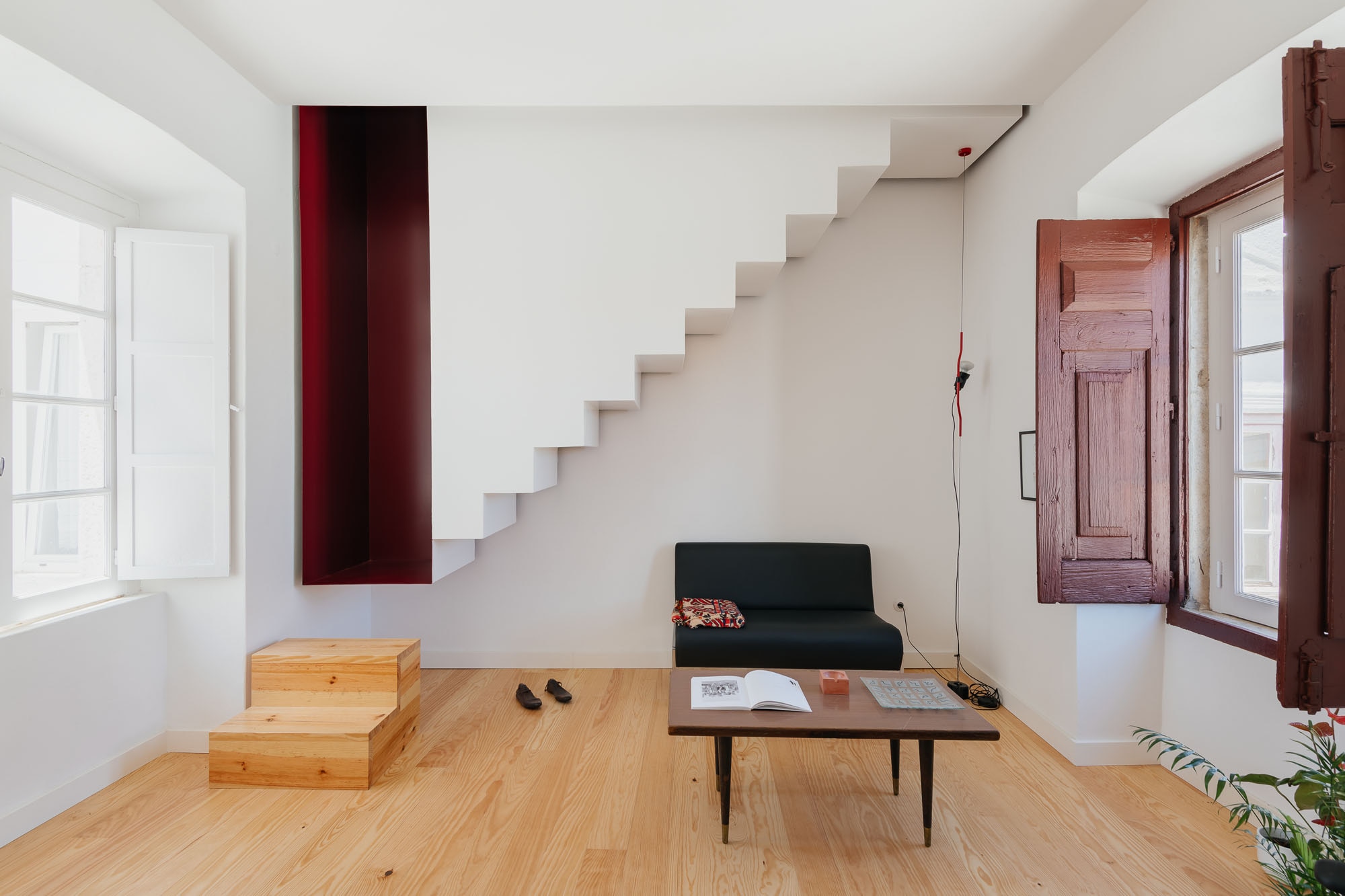
 View gallery
View gallery
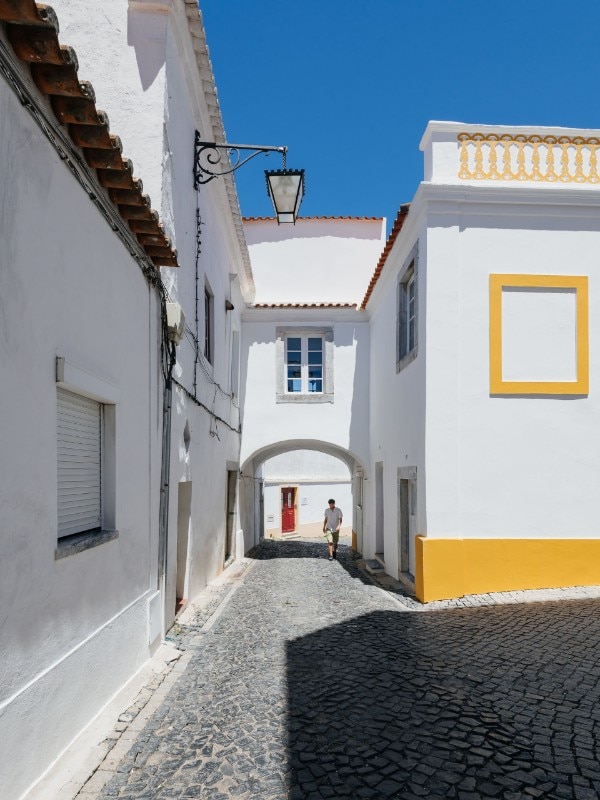
Helena Botelho Arquitectura, Casa em Beja, Beja, Portogallo 2022. Foto do mal o menos
Helena Botelho Arquitectura, Casa em Beja, Beja, Portogallo 2022. Foto do mal o menos
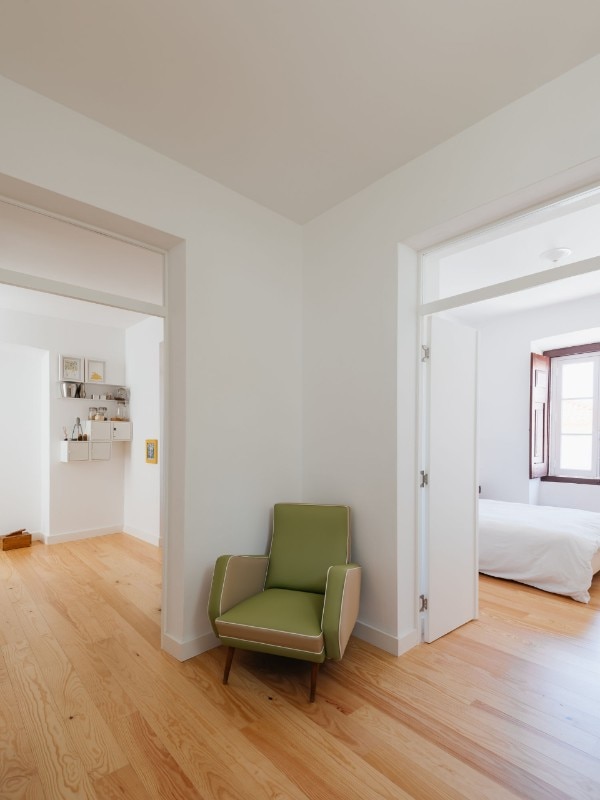
Helena Botelho Arquitectura, Casa em Beja, Beja, Portogallo 2022. Foto do mal o menos
Helena Botelho Arquitectura, Casa em Beja, Beja, Portogallo 2022. Foto do mal o menos
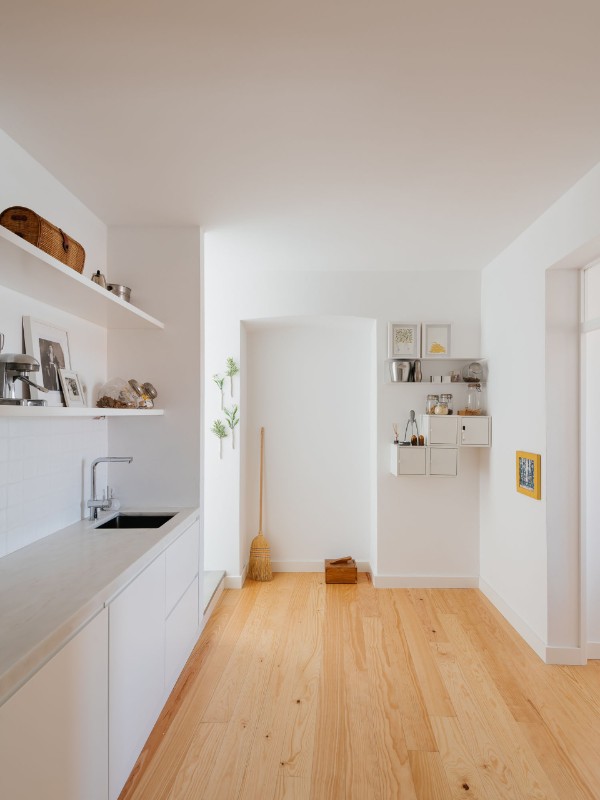
Helena Botelho Arquitectura, Casa em Beja, Beja, Portogallo 2022. Foto do mal o menos
Helena Botelho Arquitectura, Casa em Beja, Beja, Portogallo 2022. Foto do mal o menos
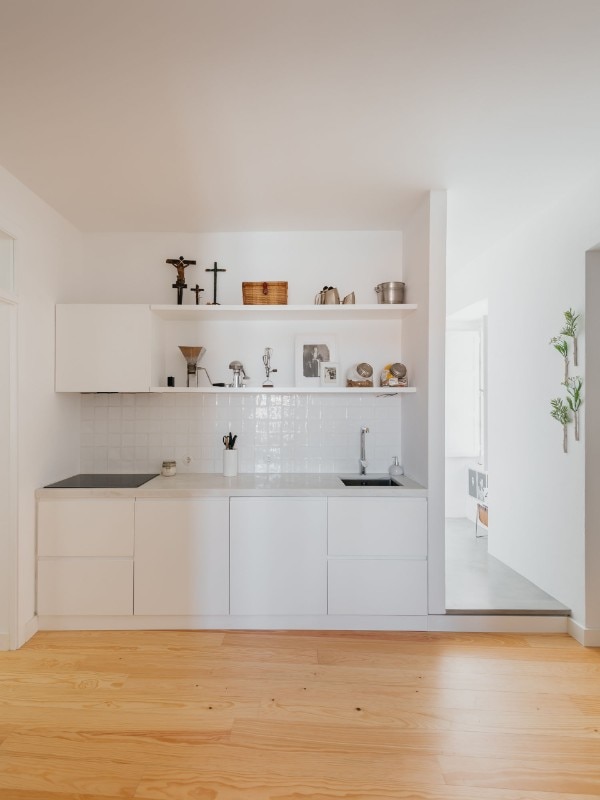
Helena Botelho Arquitectura, Casa em Beja, Beja, Portogallo 2022. Foto do mal o menos
Helena Botelho Arquitectura, Casa em Beja, Beja, Portogallo 2022. Foto do mal o menos
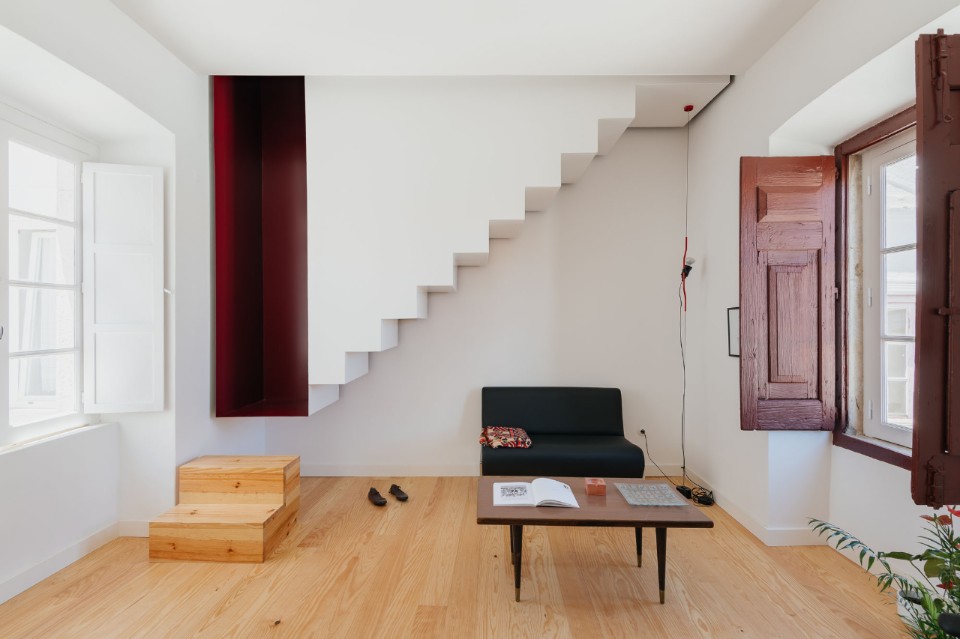
Helena Botelho Arquitectura, Casa em Beja, Beja, Portogallo 2022. Foto do mal o menos
Helena Botelho Arquitectura, Casa em Beja, Beja, Portogallo 2022. Foto do mal o menos
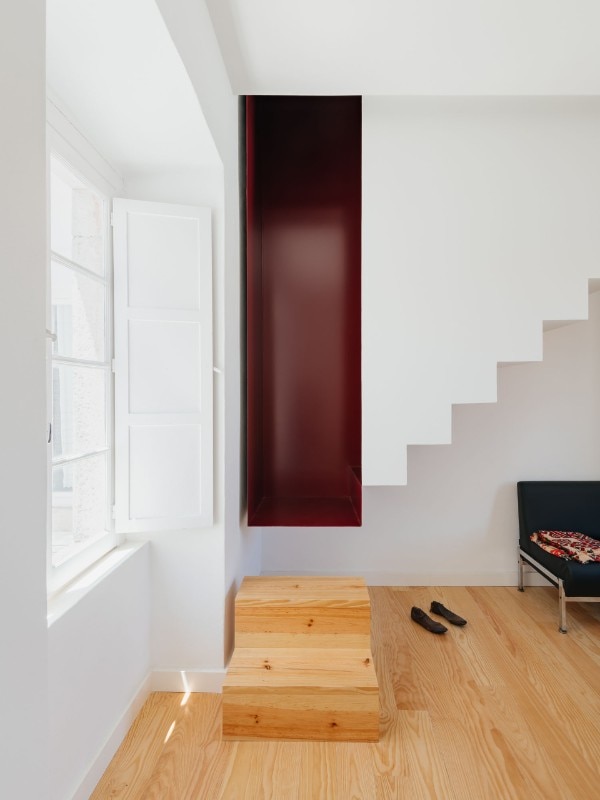
Helena Botelho Arquitectura, Casa em Beja, Beja, Portogallo 2022. Foto do mal o menos
Helena Botelho Arquitectura, Casa em Beja, Beja, Portogallo 2022. Foto do mal o menos
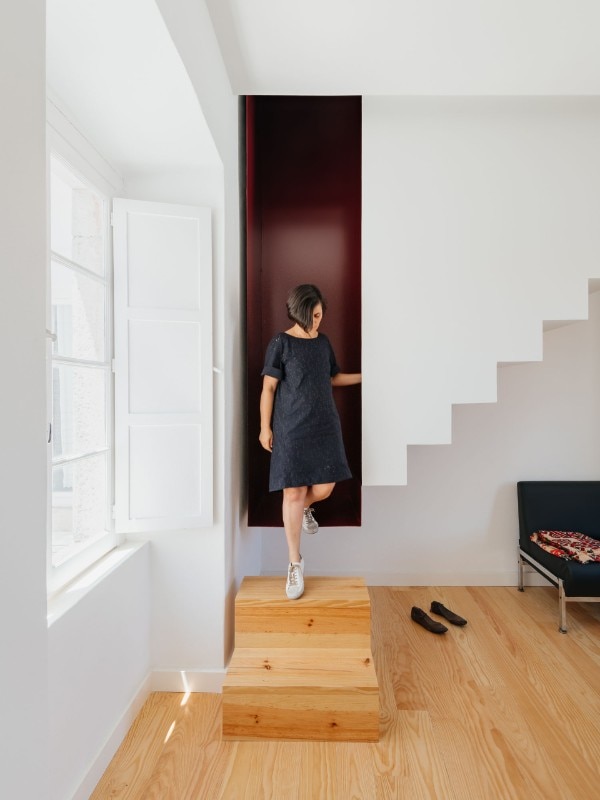
Helena Botelho Arquitectura, Casa em Beja, Beja, Portogallo 2022. Foto do mal o menos
Helena Botelho Arquitectura, Casa em Beja, Beja, Portogallo 2022. Foto do mal o menos
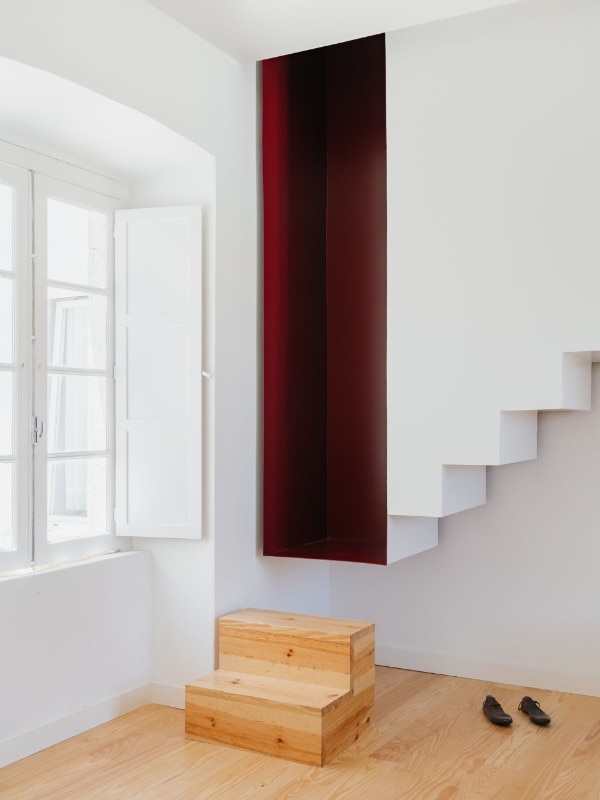
Helena Botelho Arquitectura, Casa em Beja, Beja, Portogallo 2022. Foto do mal o menos
Helena Botelho Arquitectura, Casa em Beja, Beja, Portogallo 2022. Foto do mal o menos
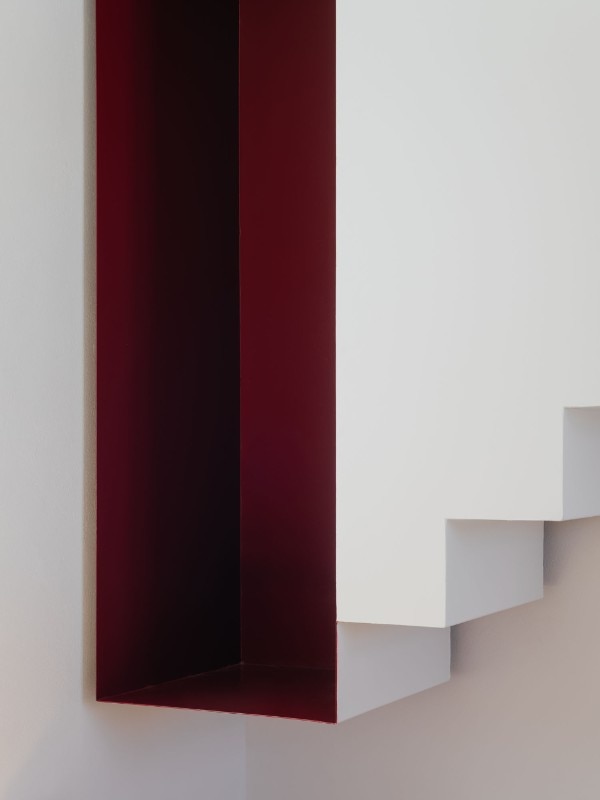
Helena Botelho Arquitectura, Casa em Beja, Beja, Portogallo 2022. Foto do mal o menos
Helena Botelho Arquitectura, Casa em Beja, Beja, Portogallo 2022. Foto do mal o menos

Helena Botelho Arquitectura, Casa em Beja, Beja, Portogallo 2022. Foto do mal o menos
Helena Botelho Arquitectura, Casa em Beja, Beja, Portogallo 2022. Foto do mal o menos
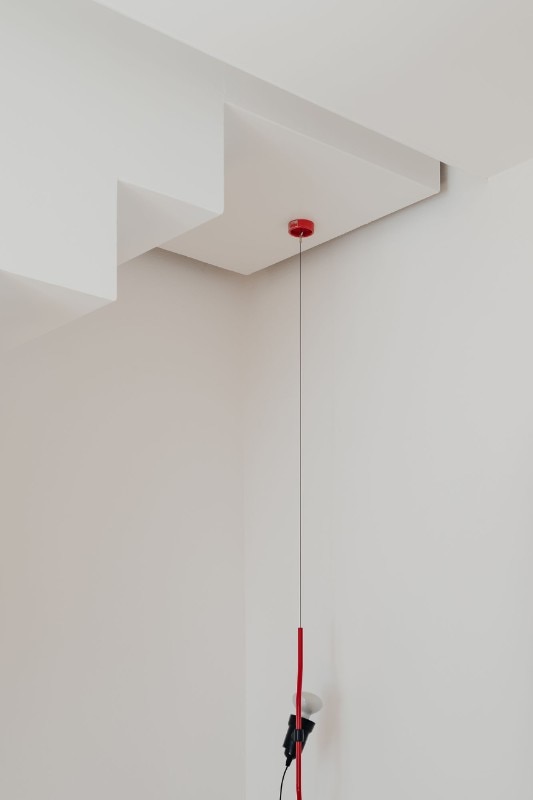
Helena Botelho Arquitectura, Casa em Beja, Beja, Portogallo 2022. Foto do mal o menos
Helena Botelho Arquitectura, Casa em Beja, Beja, Portogallo 2022. Foto do mal o menos
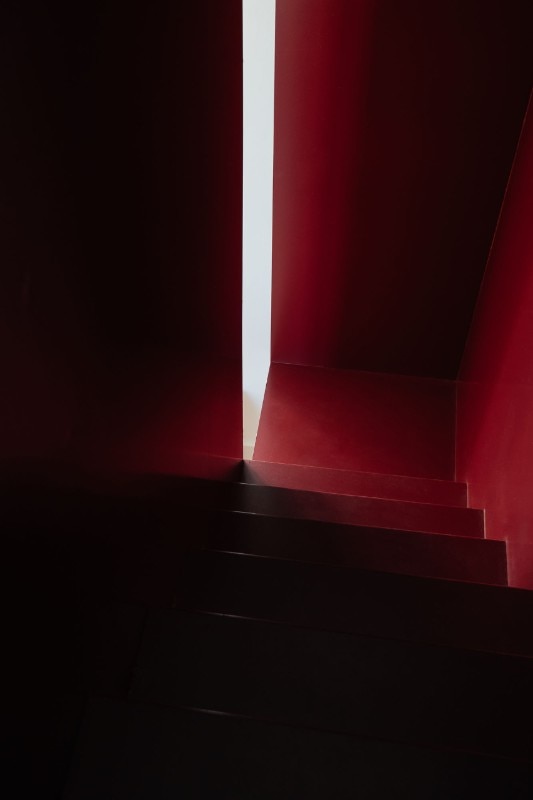
Helena Botelho Arquitectura, Casa em Beja, Beja, Portogallo 2022. Foto do mal o menos
Helena Botelho Arquitectura, Casa em Beja, Beja, Portogallo 2022. Foto do mal o menos

Helena Botelho Arquitectura, Casa em Beja, Beja, Portogallo 2022. Foto do mal o menos
Helena Botelho Arquitectura, Casa em Beja, Beja, Portogallo 2022. Foto do mal o menos

Helena Botelho Arquitectura, Casa em Beja, Beja, Portogallo 2022. Foto do mal o menos
Helena Botelho Arquitectura, Casa em Beja, Beja, Portogallo 2022. Foto do mal o menos

Helena Botelho Arquitectura, Casa em Beja, Beja, Portogallo 2022. Foto do mal o menos
Helena Botelho Arquitectura, Casa em Beja, Beja, Portogallo 2022. Foto do mal o menos

Helena Botelho Arquitectura, Casa em Beja, Beja, Portogallo 2022. Foto do mal o menos
Helena Botelho Arquitectura, Casa em Beja, Beja, Portogallo 2022. Foto do mal o menos

Helena Botelho Arquitectura, Casa em Beja, Beja, Portogallo 2022. Foto do mal o menos
Helena Botelho Arquitectura, Casa em Beja, Beja, Portogallo 2022. Foto do mal o menos

Helena Botelho Arquitectura, Casa em Beja, Beja, Portogallo 2022. Foto do mal o menos
Helena Botelho Arquitectura, Casa em Beja, Beja, Portogallo 2022. Foto do mal o menos

Helena Botelho Arquitectura, Casa em Beja, Beja, Portogallo 2022. Foto do mal o menos
Helena Botelho Arquitectura, Casa em Beja, Beja, Portogallo 2022. Foto do mal o menos

Helena Botelho Arquitectura, Casa em Beja, Beja, Portogallo 2022. Foto do mal o menos
Helena Botelho Arquitectura, Casa em Beja, Beja, Portogallo 2022. Foto do mal o menos

Helena Botelho Arquitectura, Casa em Beja, Beja, Portogallo 2022. Foto do mal o menos
Helena Botelho Arquitectura, Casa em Beja, Beja, Portogallo 2022. Foto do mal o menos

Helena Botelho Arquitectura, Casa em Beja, Beja, Portogallo 2022. Foto do mal o menos
Helena Botelho Arquitectura, Casa em Beja, Beja, Portogallo 2022. Foto do mal o menos

Helena Botelho Arquitectura, Casa em Beja, Beja, Portogallo 2022. Foto do mal o menos
Helena Botelho Arquitectura, Casa em Beja, Beja, Portogallo 2022. Foto do mal o menos

Helena Botelho Arquitectura, Casa em Beja, Beja, Portogallo 2022. Foto do mal o menos
Helena Botelho Arquitectura, Casa em Beja, Beja, Portogallo 2022. Foto do mal o menos
This dwelling in an old building in the centre of Beja in the Alentejo region, in the southern part of Portugal, renovated by Helena Botelho Arquitectura, is a hymn to local light and colours. Read full article here
A tree house without the tree
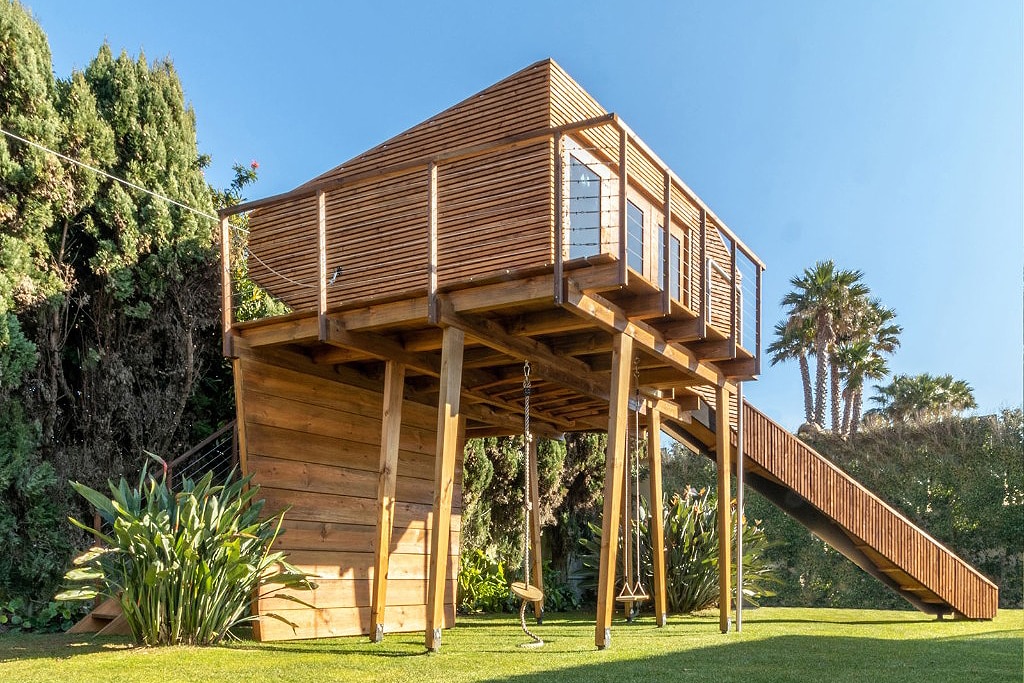
 View gallery
View gallery
From a primordial refuge to the expression of a dream – not just a child's dream – of adventure to escape from the ordinariness of everyday life, the tree house is an archetype in which the idea of a protective nest and the need for beneficial contact with nature come together. Read full article here
An apartment with clean, soft lines
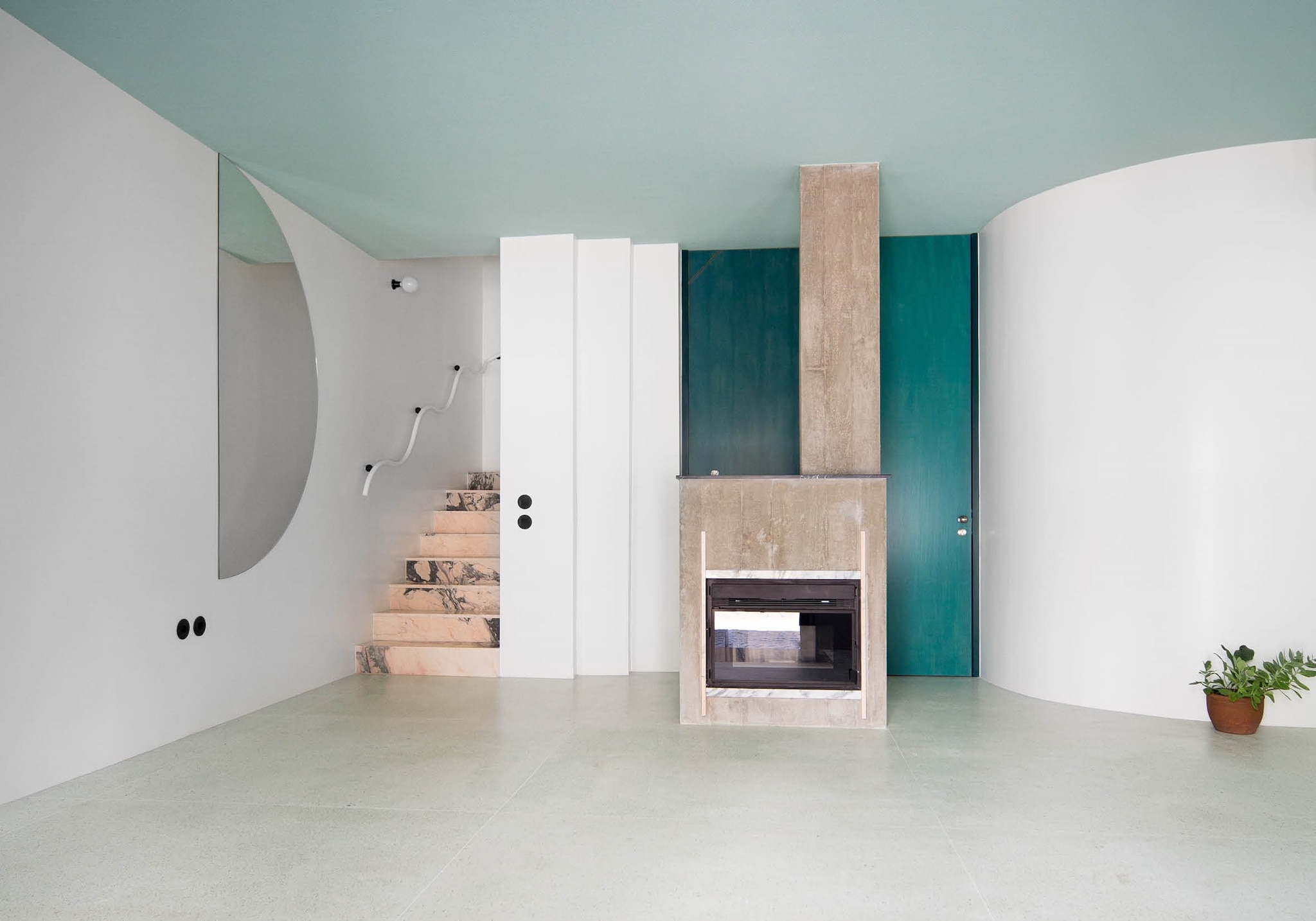
 View gallery
View gallery
An apartment in Amarante, Portugal, within a building on the street, has been transformed into a well-divided space that seems to be suspended and almost in motion. The renovation project is by studio Fala, which renovated the interior and facades while trying to preserve the building’s history and original traits, at the same time adding new features. Read full article here
A small “palace” in Porto, inspired by a painting by Rosseau
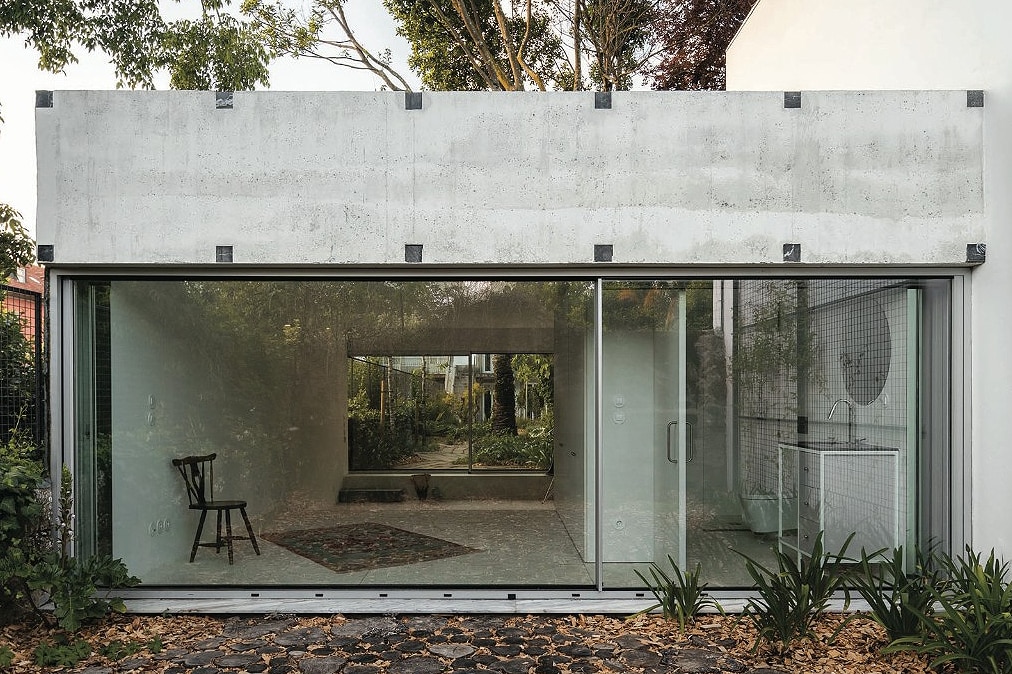
 View gallery
View gallery
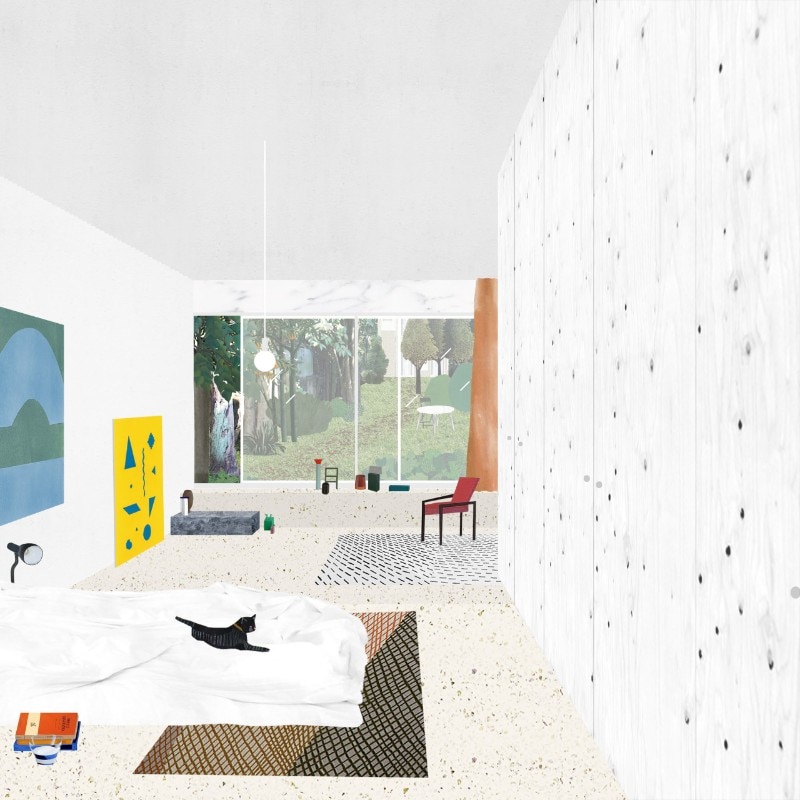
Fala Atelier, "Very Tiny Palazzo", Porto, Portugal 2021
Collage
Photo Ivo Tavares Studio
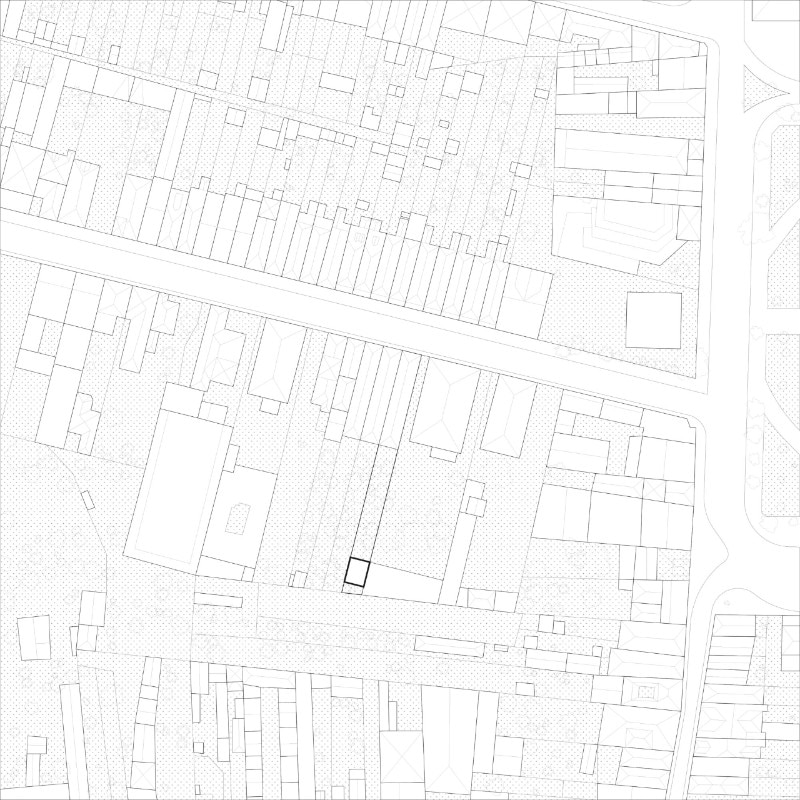
Fala Atelier, "Very Tiny Palazzo", Porto, Portugal 2021
site plan
Photo Ivo Tavares Studio

Fala Atelier, "Very Tiny Palazzo", Porto, Portugal 2021
Collage
Photo Ivo Tavares Studio

Fala Atelier, "Very Tiny Palazzo", Porto, Portugal 2021
site plan
Photo Ivo Tavares Studio
How can a small building of 40 square metres be called a ‘palace’? If one does not give in to size prejudice, in fact this tiny but elegant piece of architecture has all the features of a precious jewel set in a lush garden that seems to have come straight out of Henri Rousseau’s painting “The Dream”, from which the designers of Fala Atelier drew their inspiration (minus the lions, elephants and exotic birds). Read full article here
Baleia, tiny house on wheels
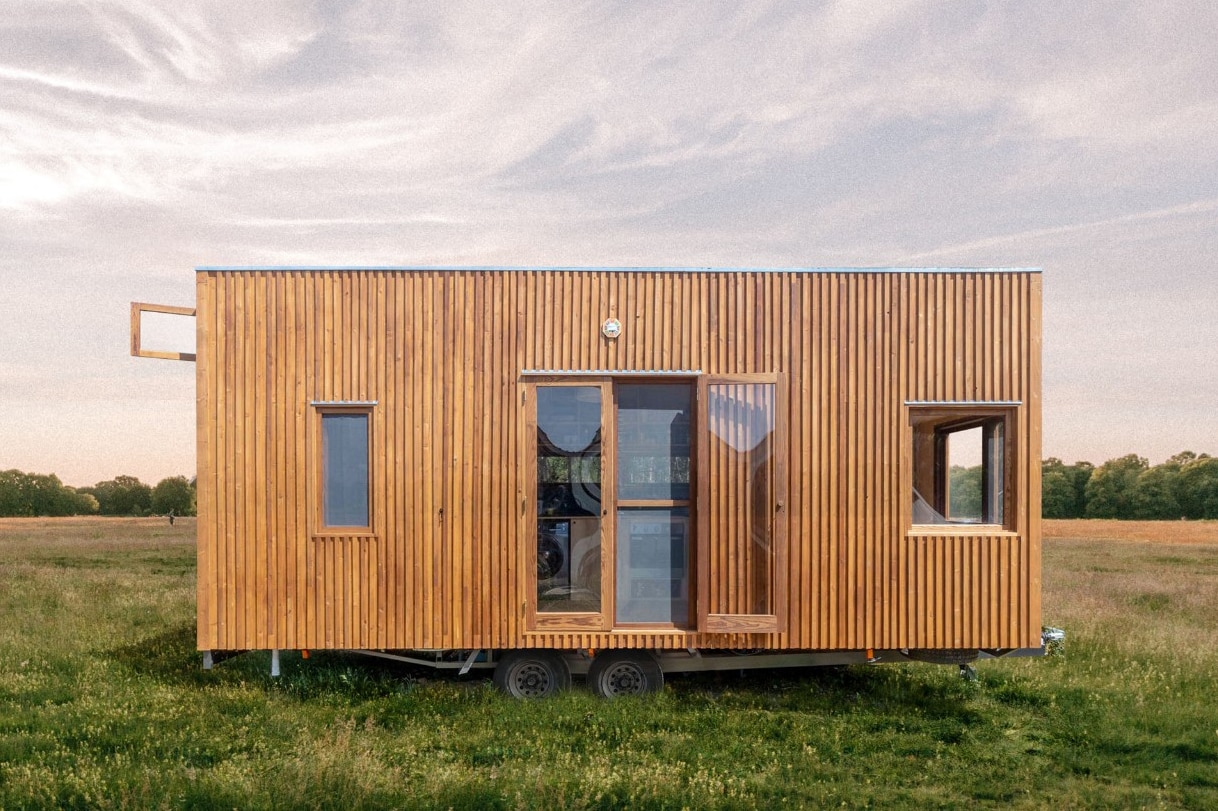
 View gallery
View gallery
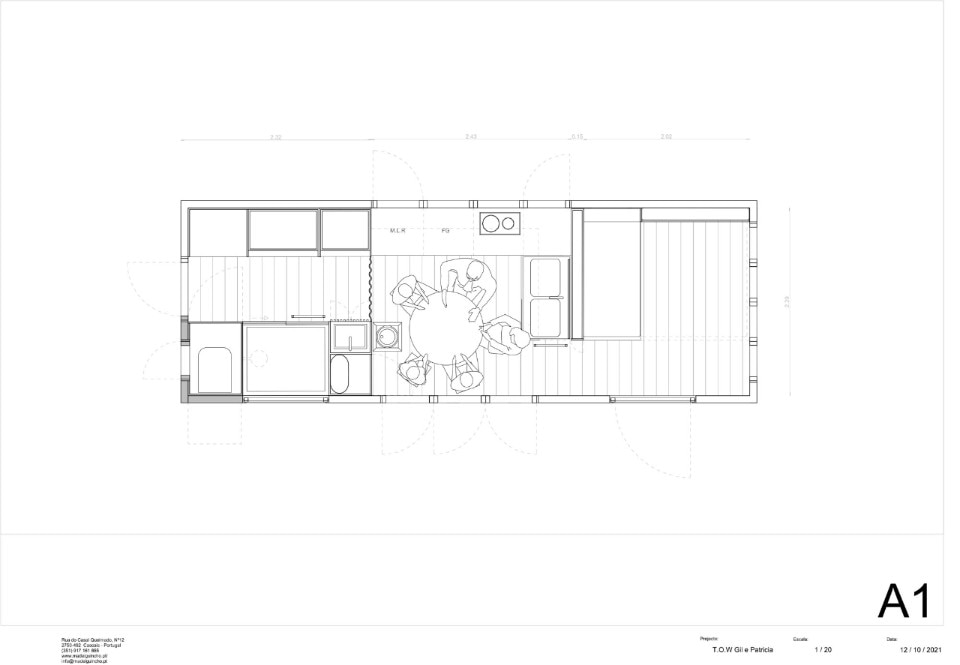
Madeiguincho Atelier, Baleia T.O.W., Lisbon, Portugal 2021
first level plan
Photo João Carranca
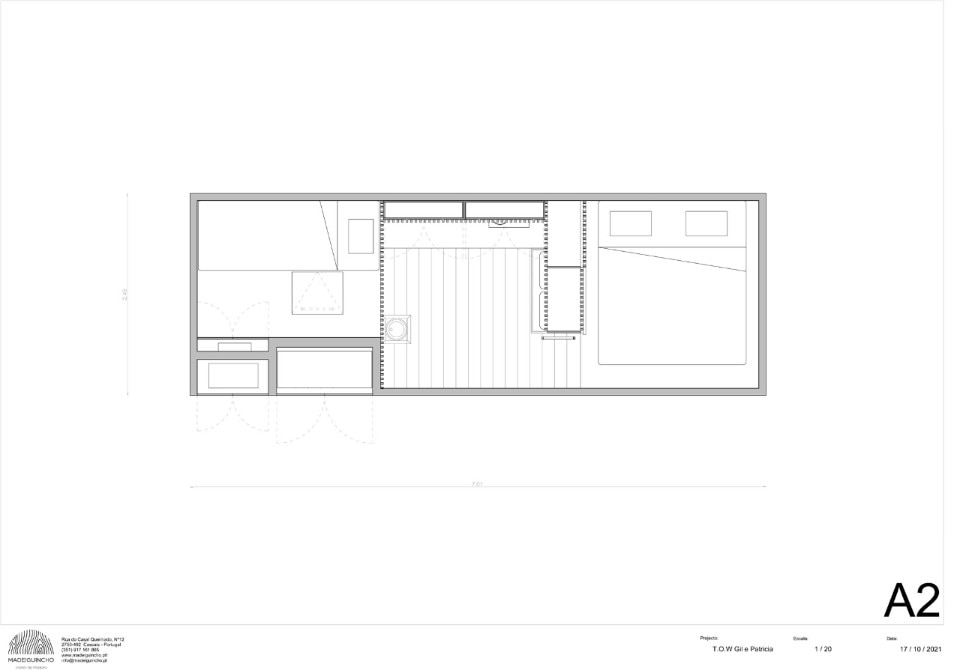
Madeiguincho Atelier, Baleia T.O.W., Lisbon, Portugal 2021
second level plan
Photo João Carranca

Madeiguincho Atelier, Baleia T.O.W., Lisbon, Portugal 2021
first level plan
Photo João Carranca

Madeiguincho Atelier, Baleia T.O.W., Lisbon, Portugal 2021
second level plan
Photo João Carranca
This tiny house on wheels with a double-axle trailer is the result of the compositional and craftsmanship skills of Gonçalo Madeira Marrote, an architect and carpenter whose surname (Madeira means ‘wood’ in Portuguese) already carries the synthesis of his work. Read full article here
Prefab tiny houses in the forests of Portugal
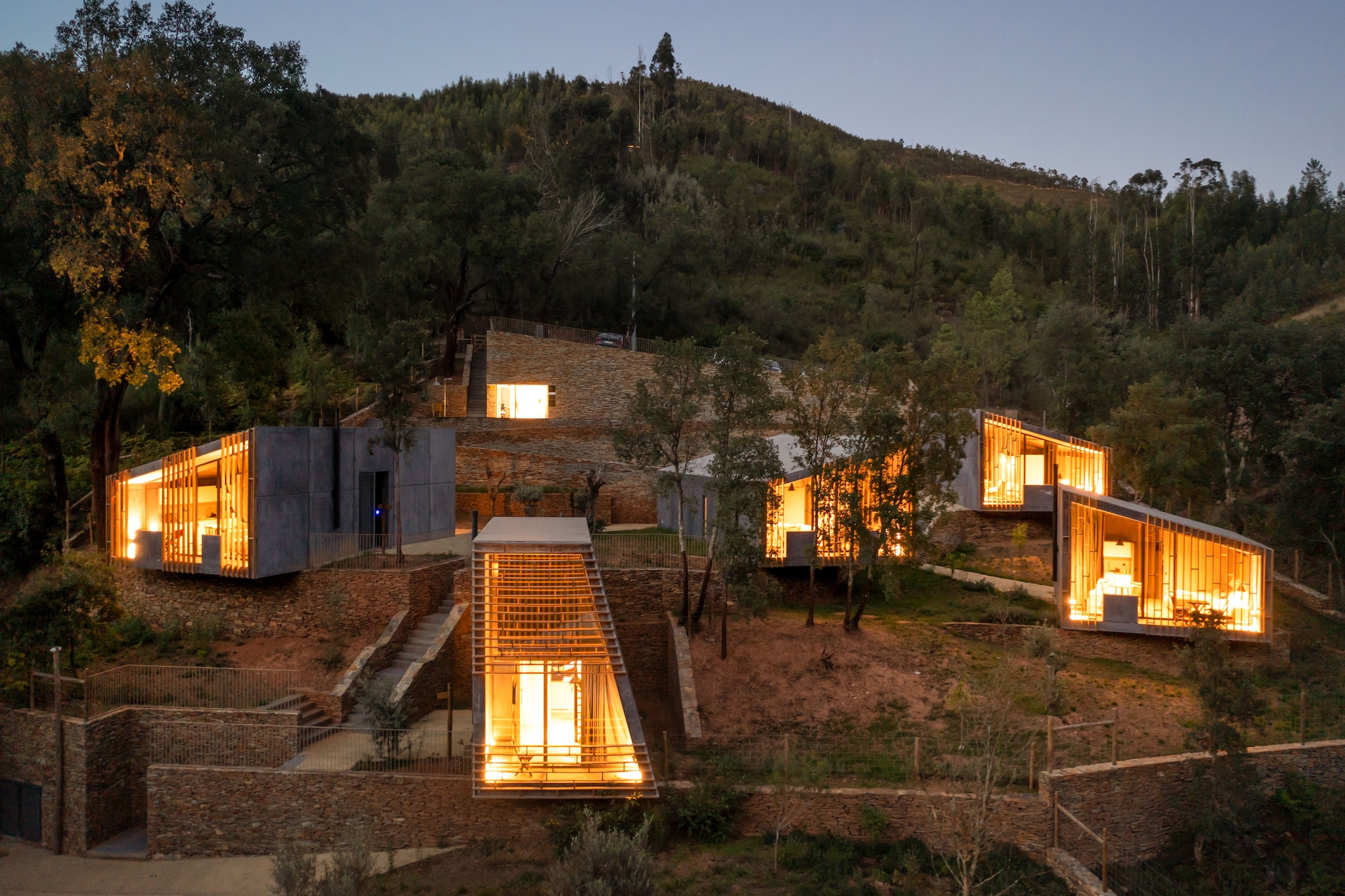
 View gallery
View gallery
Paradinha is a tourist complex in the Portuguese mountain landscape of Aldeia da Paradinha, Alvarenga. Summary, the firm in charge of the project, chose – also driven by the naturalistic conformation of the place – to divide the holiday structure into eleven small cabins, placing them on the plot and thus obtaining a village. A traditional building would in fact have been, in the words of the architects, “difficult and extremely expensive”. Read full article here
Material surfaces and light effects in Braga
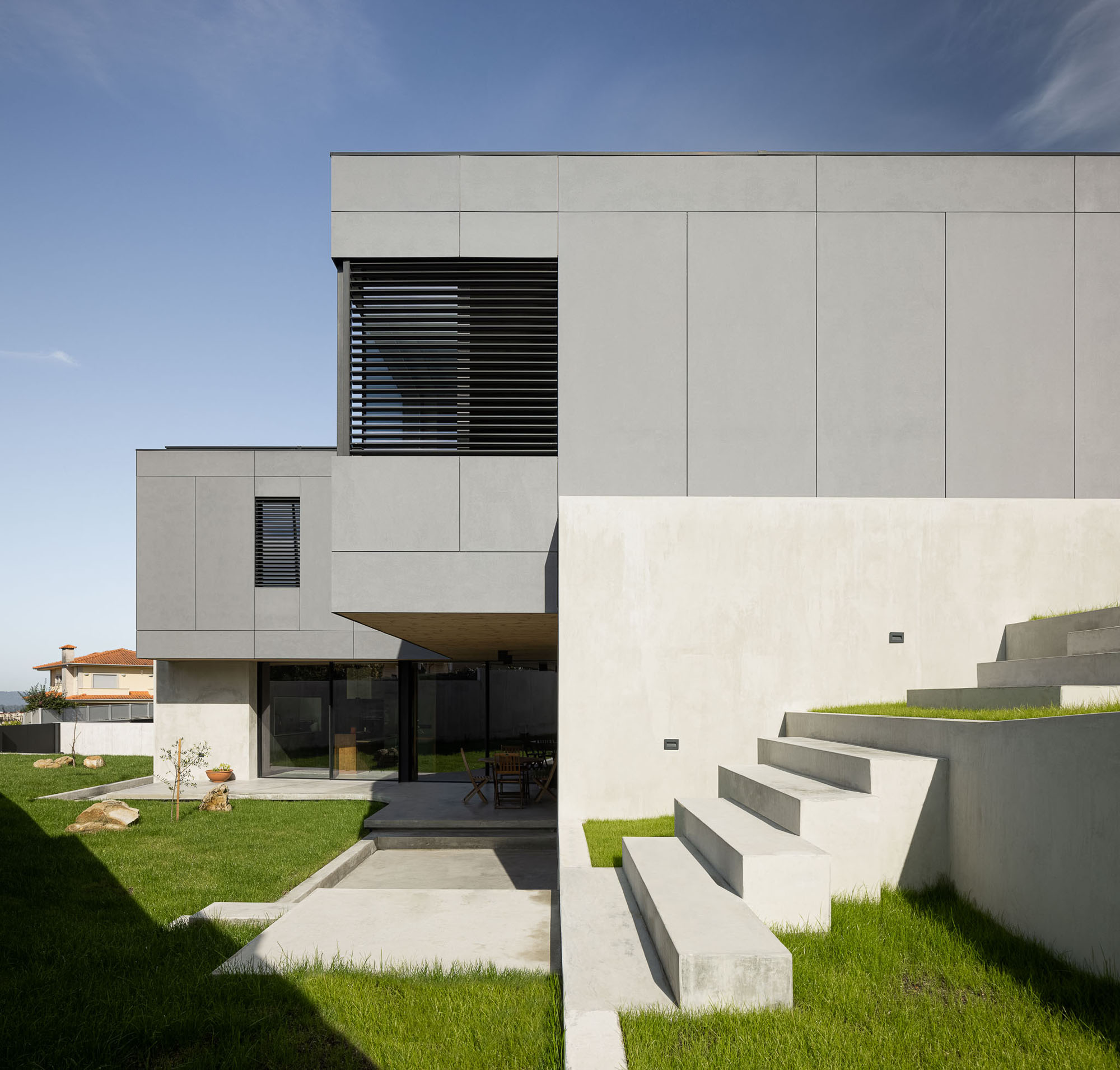
 View gallery
View gallery
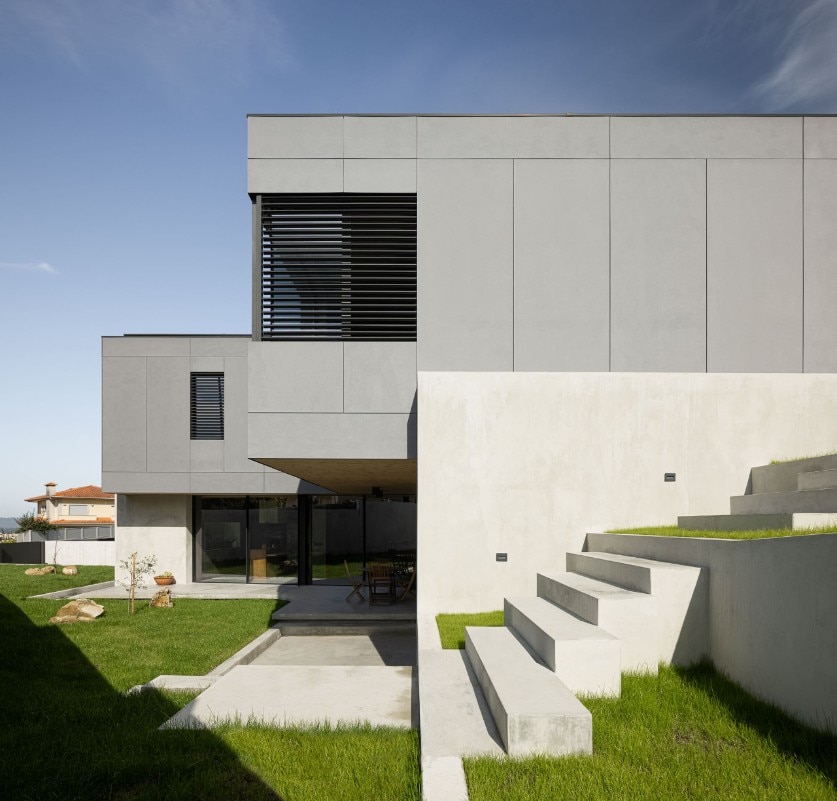
AM-arqstudio, Casa 15, Braga, Portogallo 2021. Foto Ivo Tavares Studio
AM-arqstudio, Casa 15, Braga, Portogallo 2021. Foto Ivo Tavares Studio
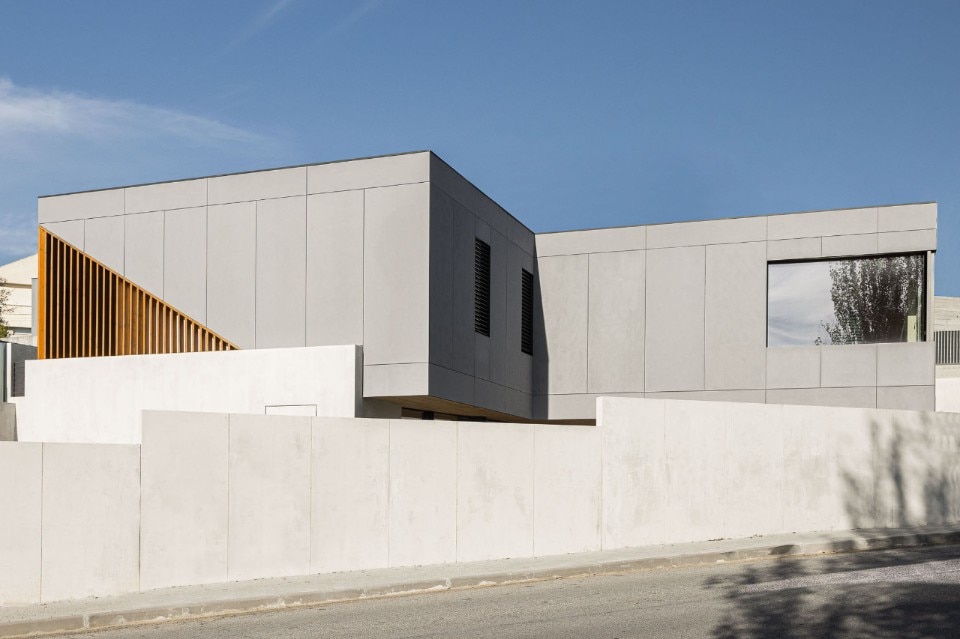
AM-arqstudio, Casa 15, Braga, Portogallo 2021. Foto Ivo Tavares Studio
AM-arqstudio, Casa 15, Braga, Portogallo 2021. Foto Ivo Tavares Studio
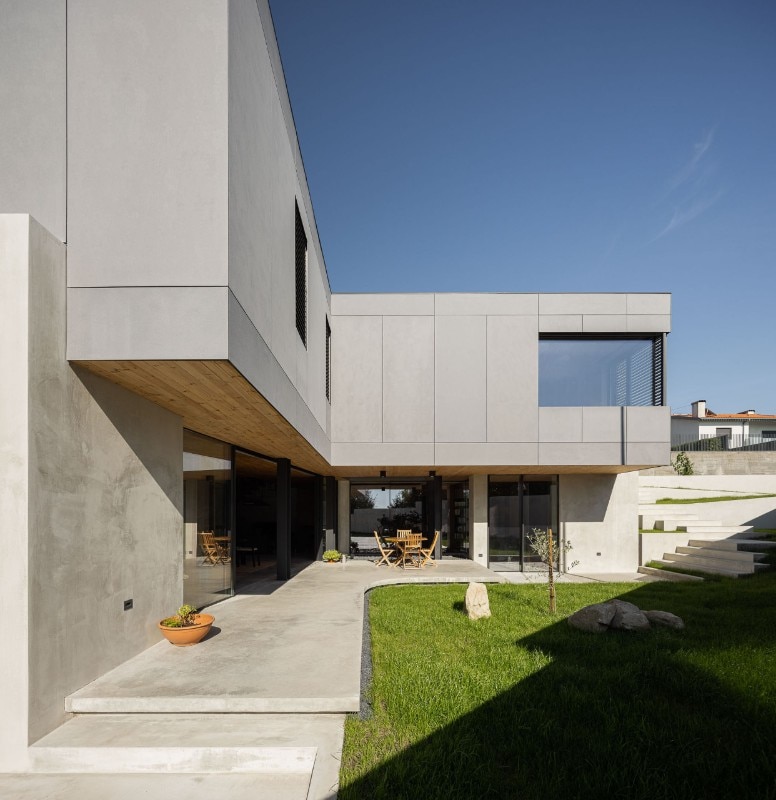
AM-arqstudio, Casa 15, Braga, Portogallo 2021. Foto Ivo Tavares Studio
AM-arqstudio, Casa 15, Braga, Portogallo 2021. Foto Ivo Tavares Studio
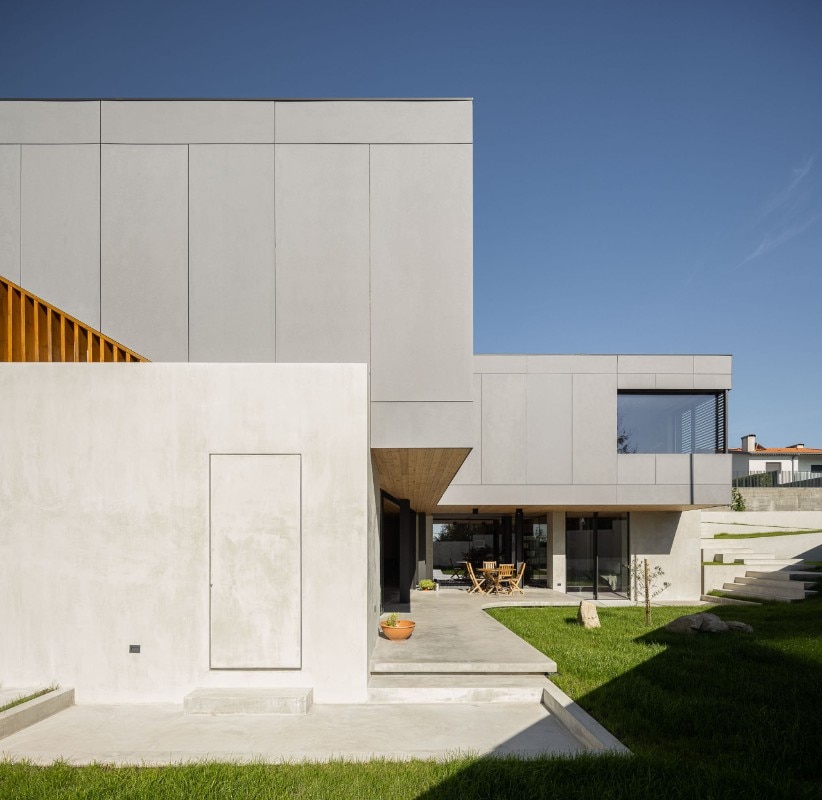
AM-arqstudio, Casa 15, Braga, Portogallo 2021. Foto Ivo Tavares Studio
AM-arqstudio, Casa 15, Braga, Portogallo 2021. Foto Ivo Tavares Studio
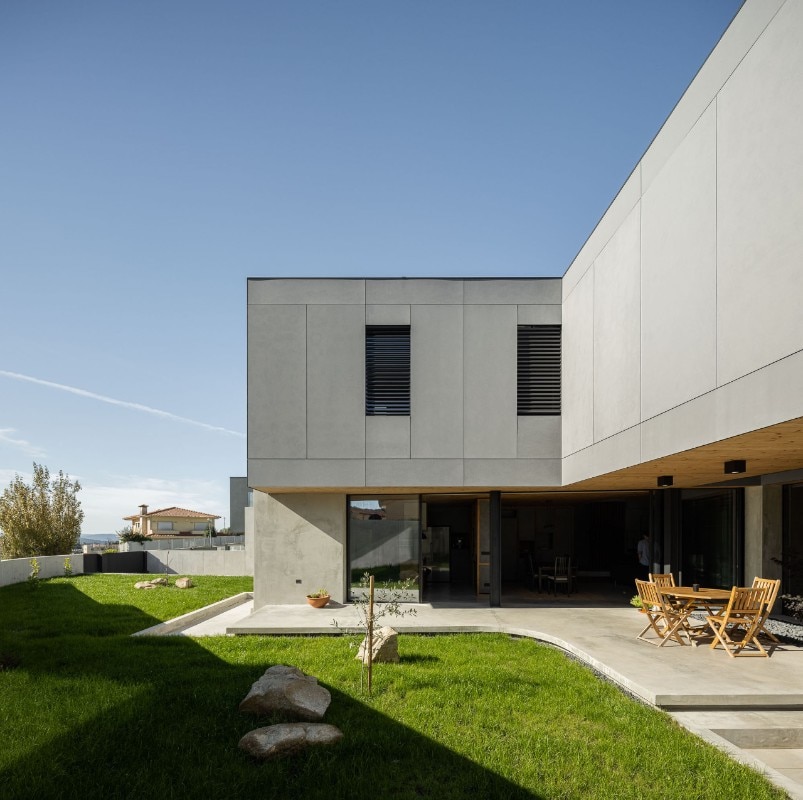
AM-arqstudio, Casa 15, Braga, Portogallo 2021. Foto Ivo Tavares Studio
AM-arqstudio, Casa 15, Braga, Portogallo 2021. Foto Ivo Tavares Studio
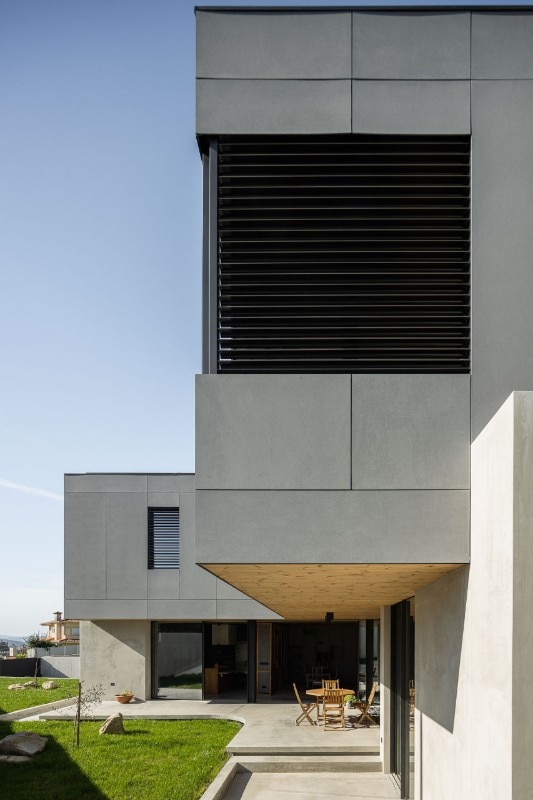
AM-arqstudio, Casa 15, Braga, Portogallo 2021. Foto Ivo Tavares Studio
AM-arqstudio, Casa 15, Braga, Portogallo 2021. Foto Ivo Tavares Studio
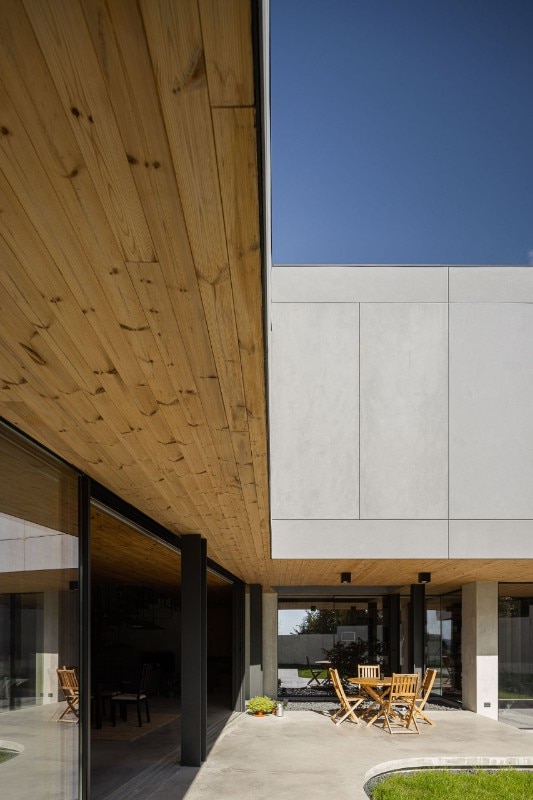
AM-arqstudio, Casa 15, Braga, Portogallo 2021. Foto Ivo Tavares Studio
AM-arqstudio, Casa 15, Braga, Portogallo 2021. Foto Ivo Tavares Studio
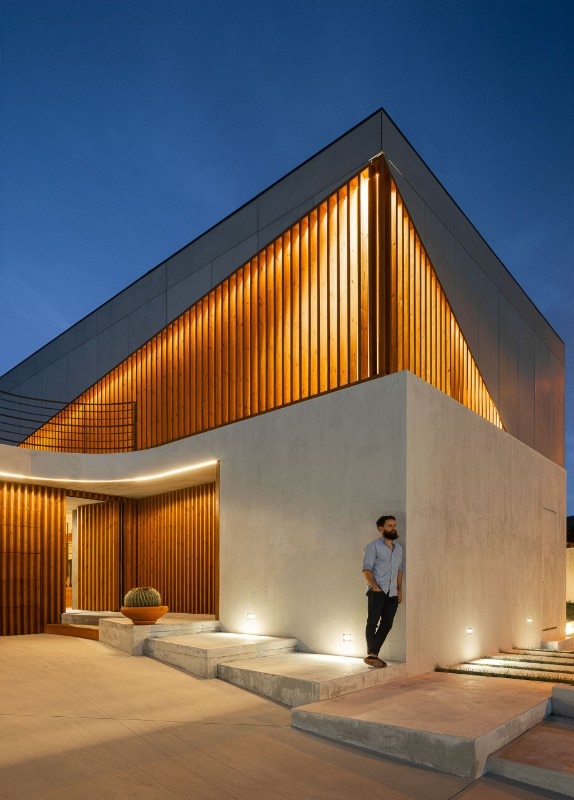
AM-arqstudio, Casa 15, Braga, Portogallo 2021. Foto Ivo Tavares Studio
AM-arqstudio, Casa 15, Braga, Portogallo 2021. Foto Ivo Tavares Studio
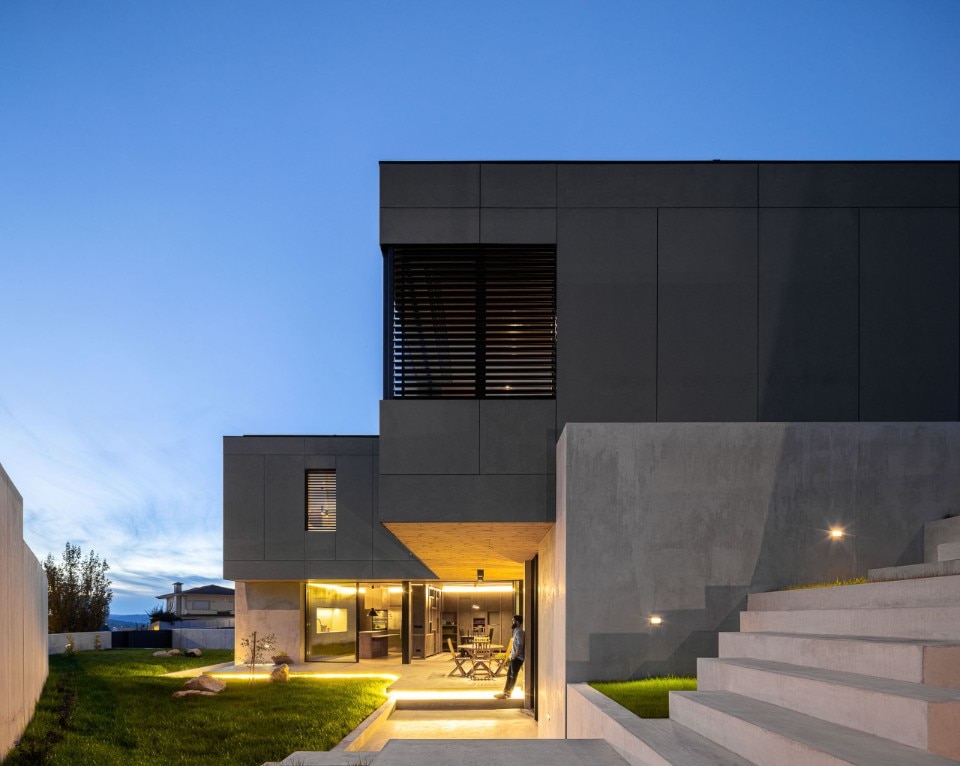
AM-arqstudio, Casa 15, Braga, Portogallo 2021. Foto Ivo Tavares Studio
AM-arqstudio, Casa 15, Braga, Portogallo 2021. Foto Ivo Tavares Studio
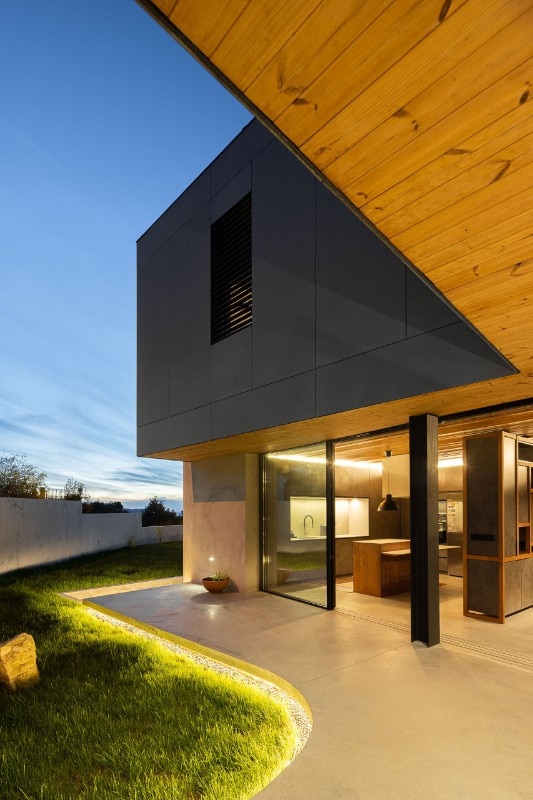
AM-arqstudio, Casa 15, Braga, Portogallo 2021. Foto Ivo Tavares Studio
AM-arqstudio, Casa 15, Braga, Portogallo 2021. Foto Ivo Tavares Studio
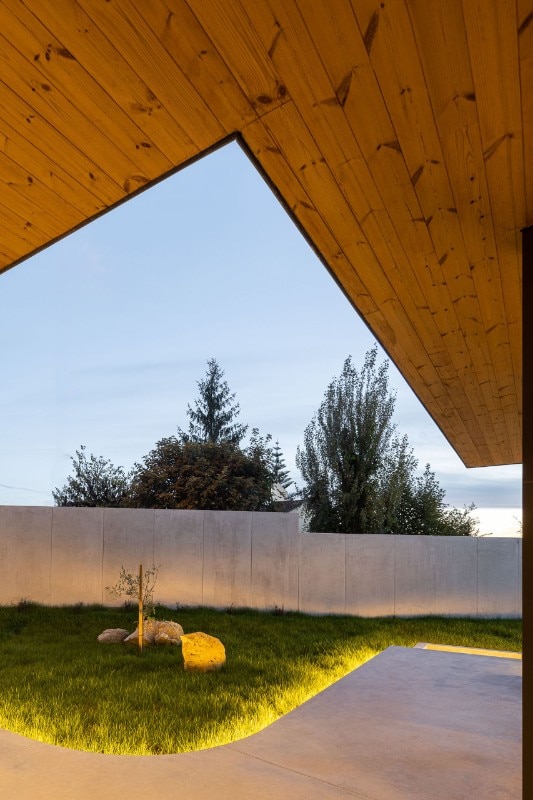
AM-arqstudio, Casa 15, Braga, Portogallo 2021. Foto Ivo Tavares Studio
AM-arqstudio, Casa 15, Braga, Portogallo 2021. Foto Ivo Tavares Studio
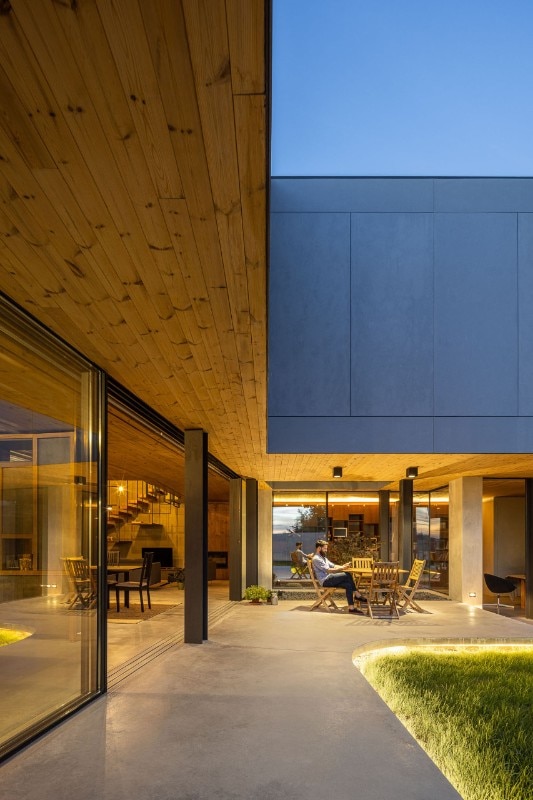
AM-arqstudio, Casa 15, Braga, Portogallo 2021. Foto Ivo Tavares Studio
AM-arqstudio, Casa 15, Braga, Portogallo 2021. Foto Ivo Tavares Studio

AM-arqstudio, Casa 15, Braga, Portogallo 2021. Foto Ivo Tavares Studio
AM-arqstudio, Casa 15, Braga, Portogallo 2021. Foto Ivo Tavares Studio
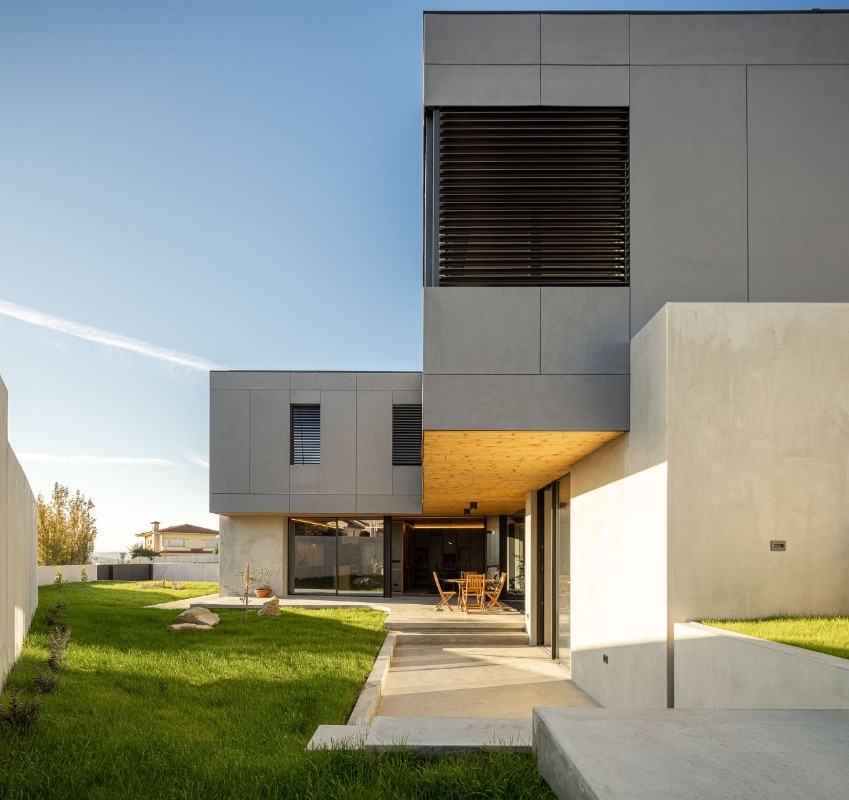
AM-arqstudio, Casa 15, Braga, Portogallo 2021. Foto Ivo Tavares Studio
AM-arqstudio, Casa 15, Braga, Portogallo 2021. Foto Ivo Tavares Studio
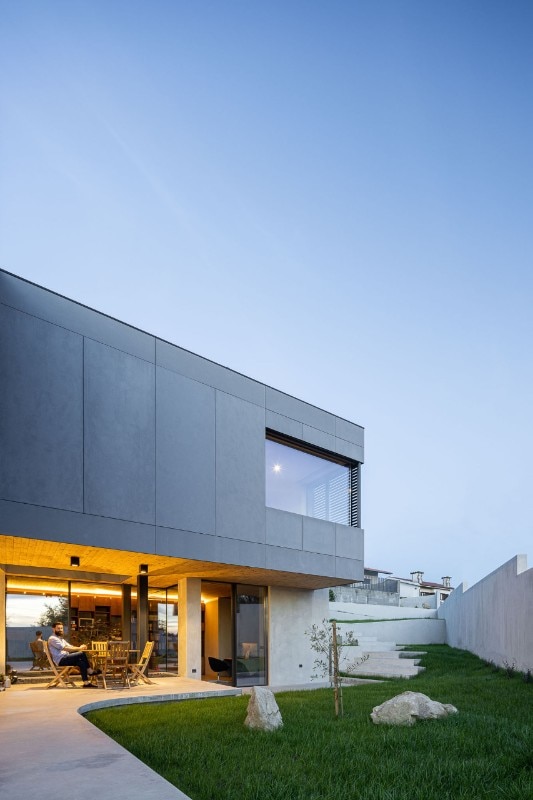
AM-arqstudio, Casa 15, Braga, Portogallo 2021. Foto Ivo Tavares Studio
AM-arqstudio, Casa 15, Braga, Portogallo 2021. Foto Ivo Tavares Studio
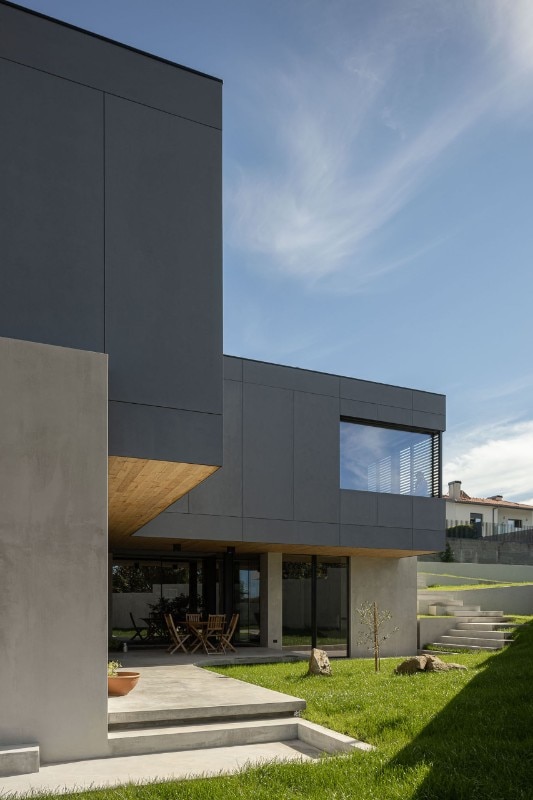
AM-arqstudio, Casa 15, Braga, Portogallo 2021. Foto Ivo Tavares Studio
AM-arqstudio, Casa 15, Braga, Portogallo 2021. Foto Ivo Tavares Studio

AM-arqstudio, Casa 15, Braga, Portogallo 2021. Foto Ivo Tavares Studio
AM-arqstudio, Casa 15, Braga, Portogallo 2021. Foto Ivo Tavares Studio
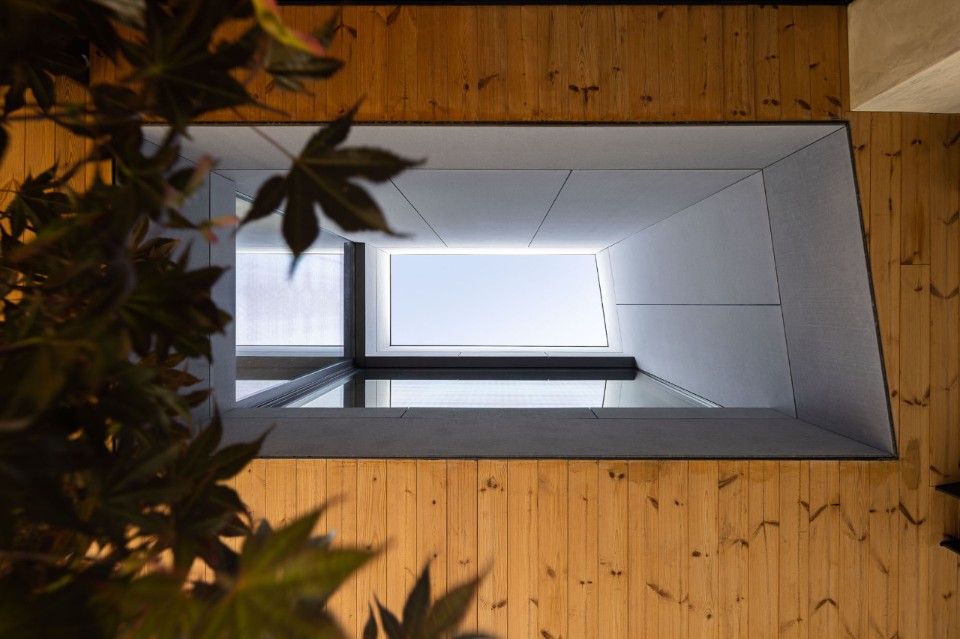
AM-arqstudio, Casa 15, Braga, Portogallo 2021. Foto Ivo Tavares Studio
AM-arqstudio, Casa 15, Braga, Portogallo 2021. Foto Ivo Tavares Studio
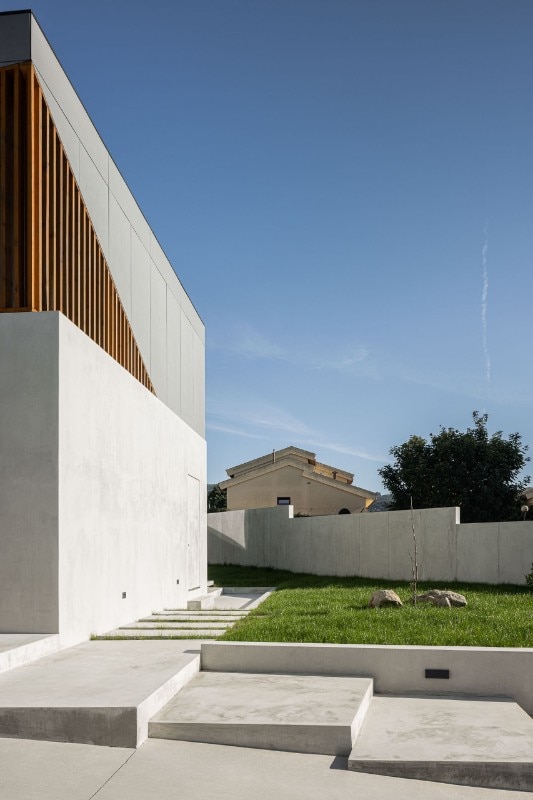
AM-arqstudio, Casa 15, Braga, Portogallo 2021. Foto Ivo Tavares Studio
AM-arqstudio, Casa 15, Braga, Portogallo 2021. Foto Ivo Tavares Studio
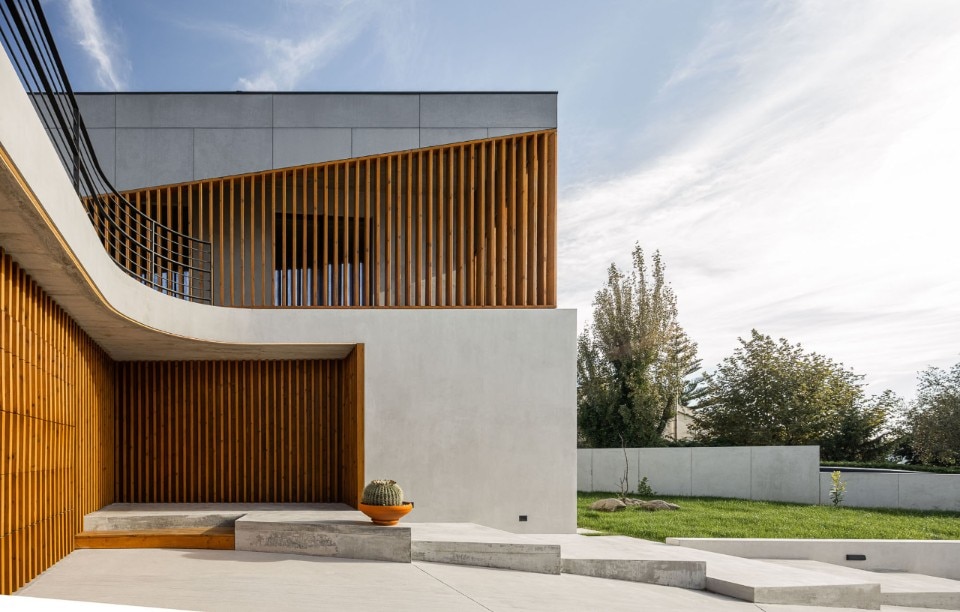
AM-arqstudio, Casa 15, Braga, Portogallo 2021. Foto Ivo Tavares Studio
AM-arqstudio, Casa 15, Braga, Portogallo 2021. Foto Ivo Tavares Studio
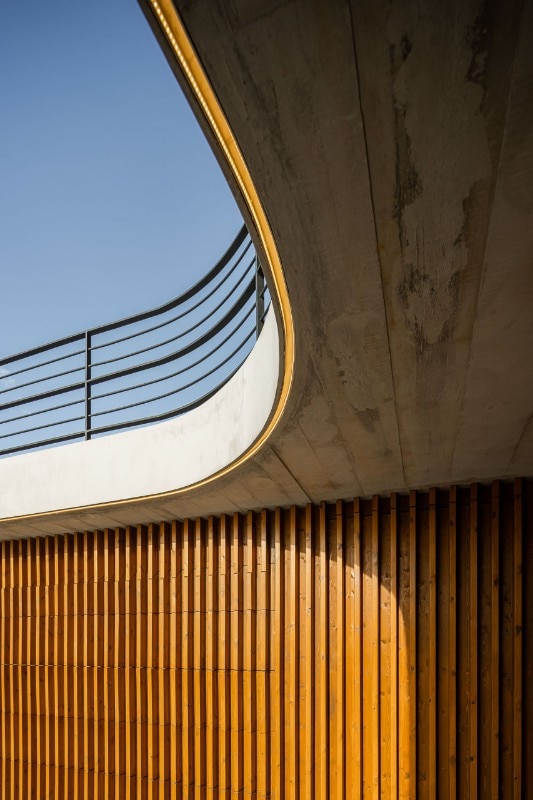
AM-arqstudio, Casa 15, Braga, Portogallo 2021. Foto Ivo Tavares Studio
AM-arqstudio, Casa 15, Braga, Portogallo 2021. Foto Ivo Tavares Studio
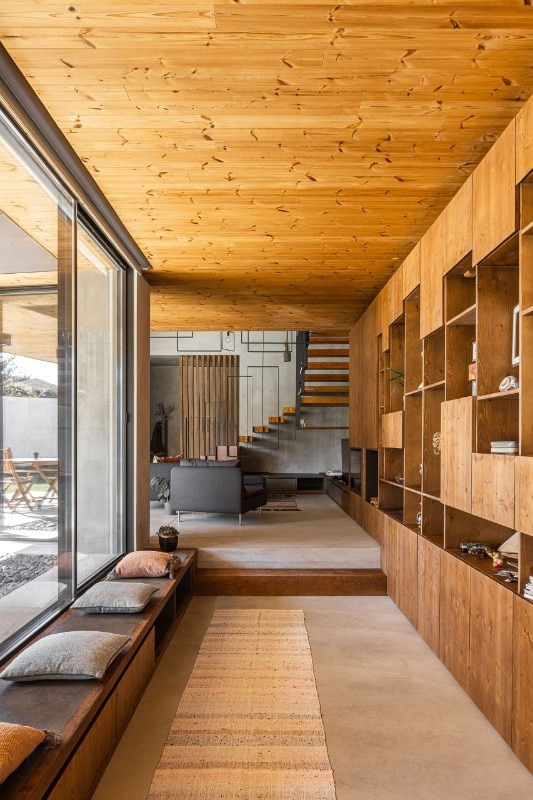
AM-arqstudio, Casa 15, Braga, Portogallo 2021. Foto Ivo Tavares Studio
AM-arqstudio, Casa 15, Braga, Portogallo 2021. Foto Ivo Tavares Studio
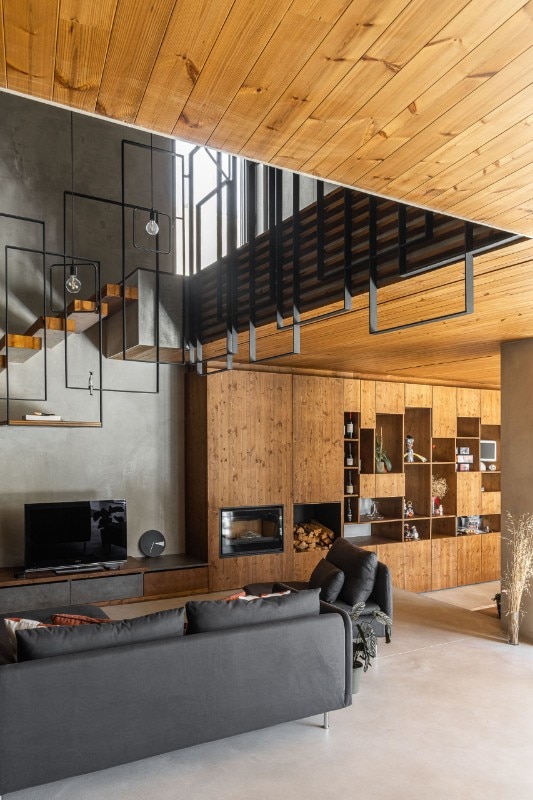
AM-arqstudio, Casa 15, Braga, Portogallo 2021. Foto Ivo Tavares Studio
AM-arqstudio, Casa 15, Braga, Portogallo 2021. Foto Ivo Tavares Studio
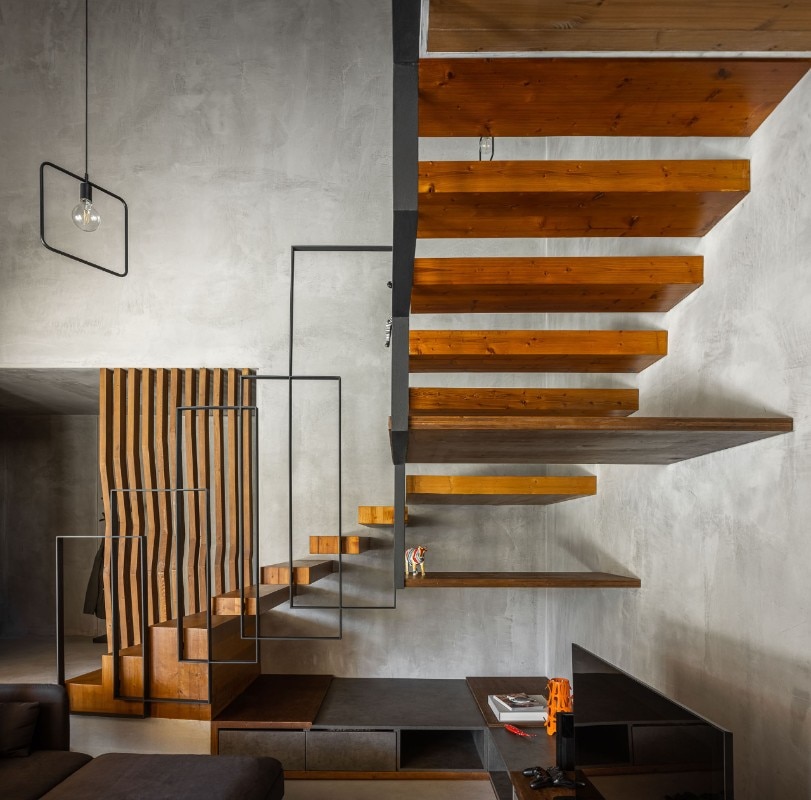
AM-arqstudio, Casa 15, Braga, Portogallo 2021. Foto Ivo Tavares Studio
AM-arqstudio, Casa 15, Braga, Portogallo 2021. Foto Ivo Tavares Studio
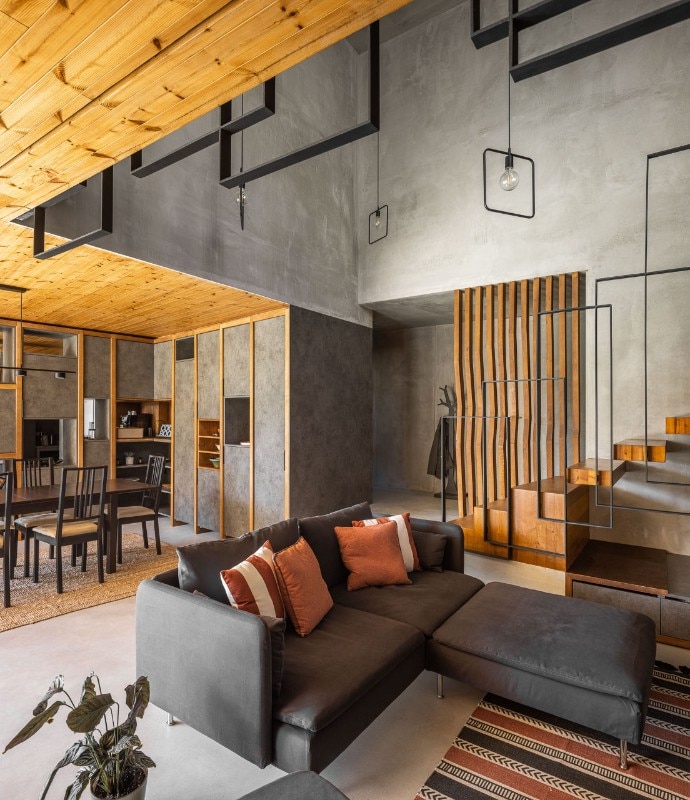
AM-arqstudio, Casa 15, Braga, Portogallo 2021. Foto Ivo Tavares Studio
AM-arqstudio, Casa 15, Braga, Portogallo 2021. Foto Ivo Tavares Studio
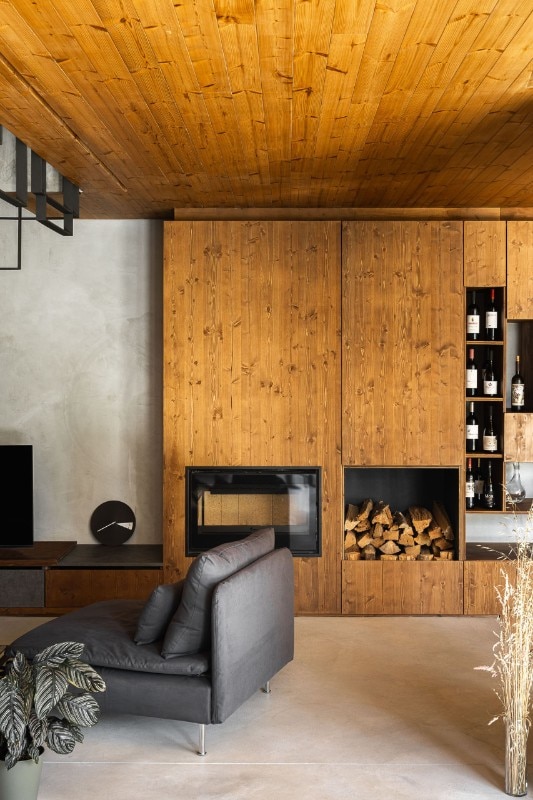
AM-arqstudio, Casa 15, Braga, Portogallo 2021. Foto Ivo Tavares Studio
AM-arqstudio, Casa 15, Braga, Portogallo 2021. Foto Ivo Tavares Studio
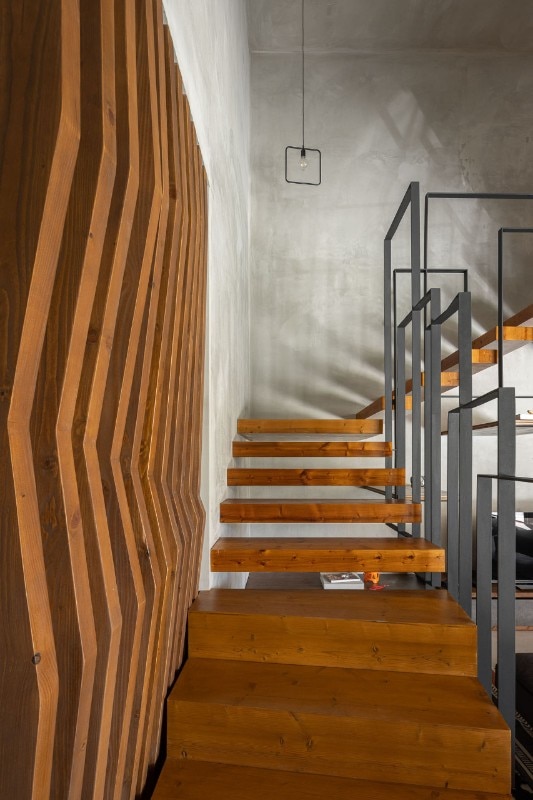
AM-arqstudio, Casa 15, Braga, Portogallo 2021. Foto Ivo Tavares Studio
AM-arqstudio, Casa 15, Braga, Portogallo 2021. Foto Ivo Tavares Studio
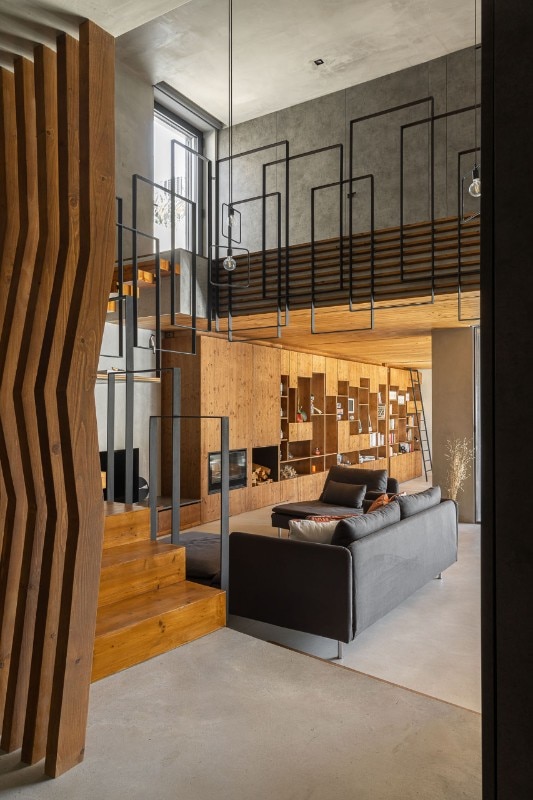
AM-arqstudio, Casa 15, Braga, Portogallo 2021. Foto Ivo Tavares Studio
AM-arqstudio, Casa 15, Braga, Portogallo 2021. Foto Ivo Tavares Studio
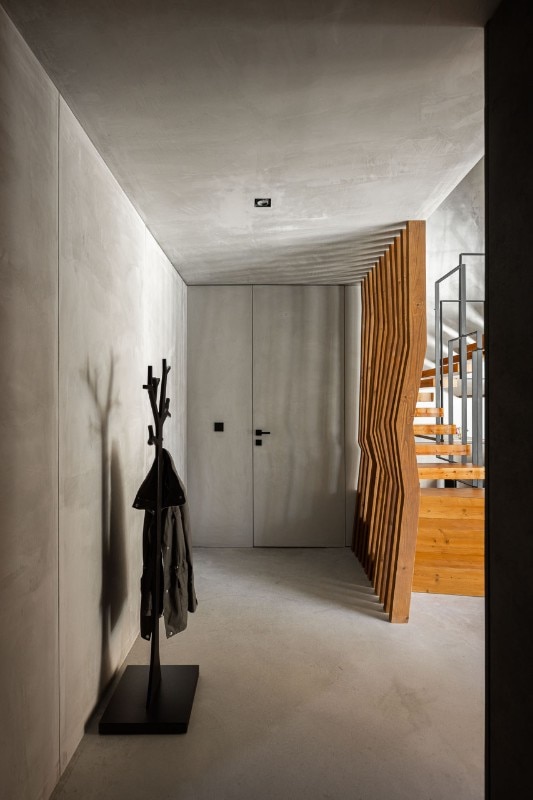
AM-arqstudio, Casa 15, Braga, Portogallo 2021. Foto Ivo Tavares Studio
AM-arqstudio, Casa 15, Braga, Portogallo 2021. Foto Ivo Tavares Studio
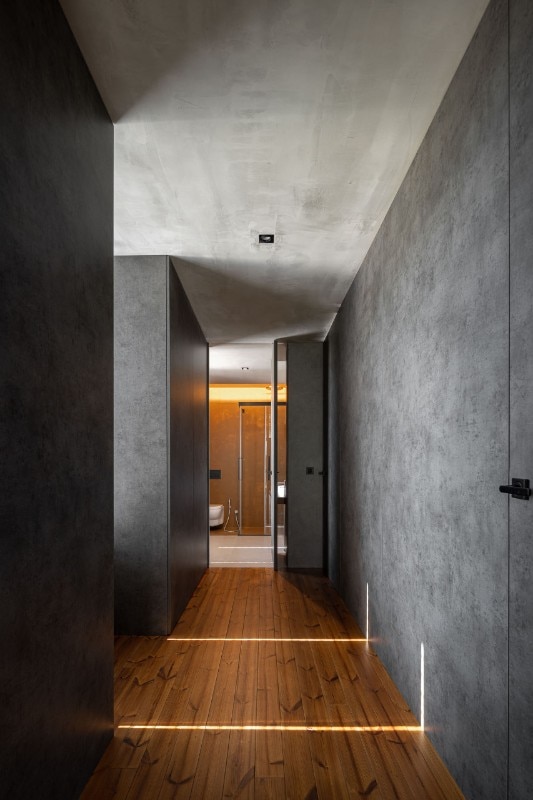
AM-arqstudio, Casa 15, Braga, Portogallo 2021. Foto Ivo Tavares Studio
AM-arqstudio, Casa 15, Braga, Portogallo 2021. Foto Ivo Tavares Studio
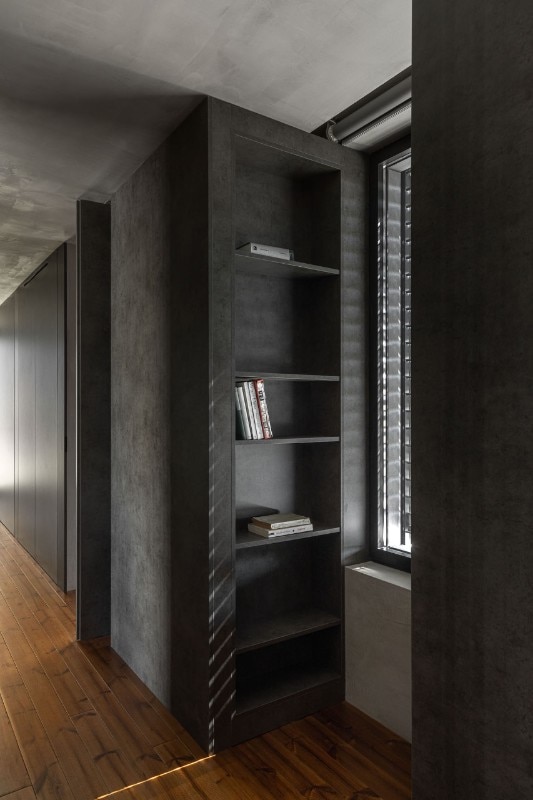
AM-arqstudio, Casa 15, Braga, Portogallo 2021. Foto Ivo Tavares Studio
AM-arqstudio, Casa 15, Braga, Portogallo 2021. Foto Ivo Tavares Studio
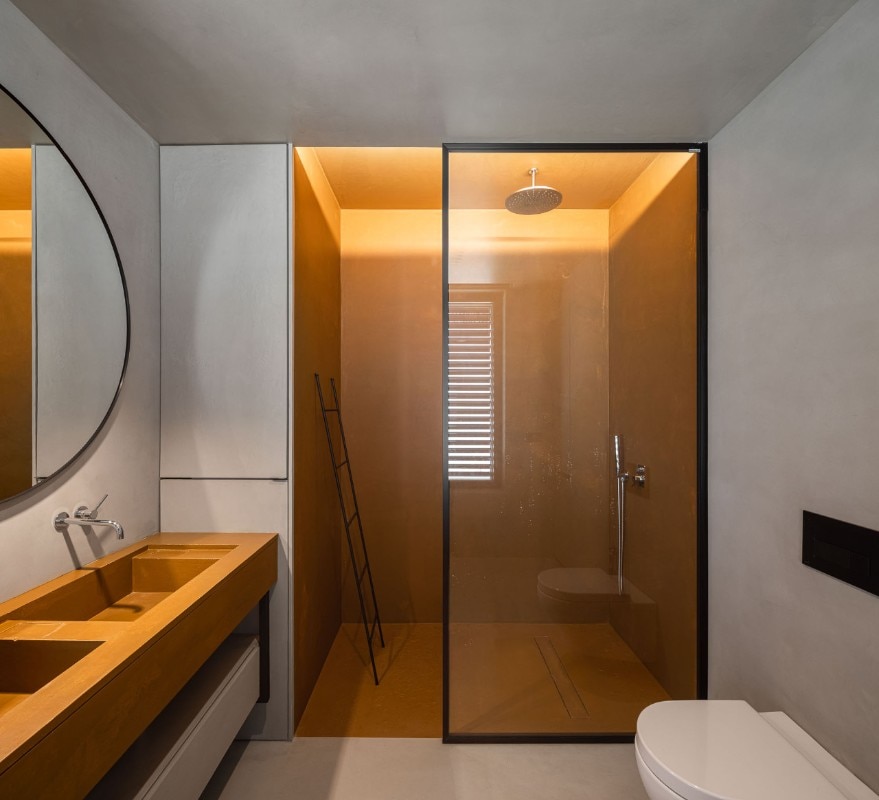
AM-arqstudio, Casa 15, Braga, Portogallo 2021. Foto Ivo Tavares Studio
AM-arqstudio, Casa 15, Braga, Portogallo 2021. Foto Ivo Tavares Studio
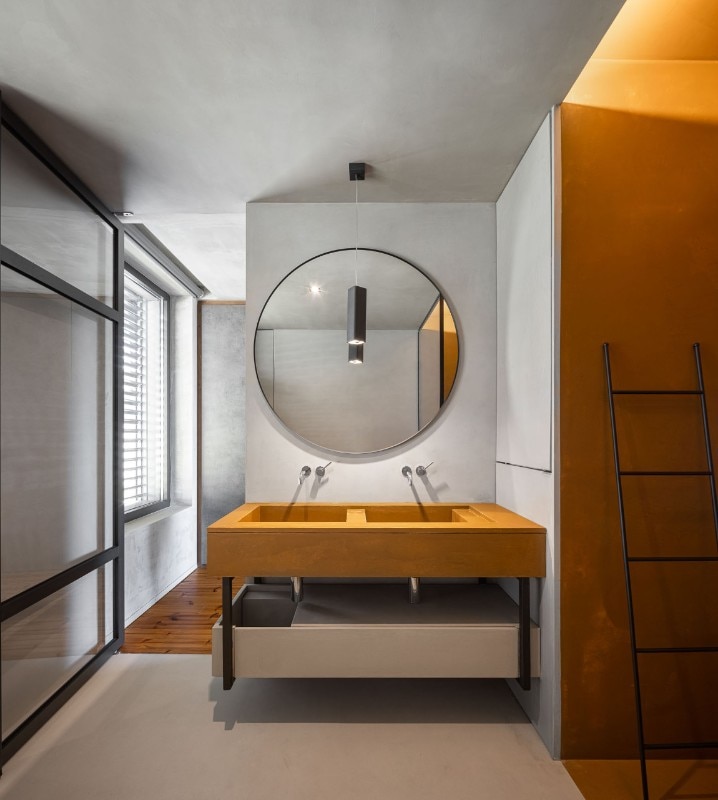
AM-arqstudio, Casa 15, Braga, Portogallo 2021. Foto Ivo Tavares Studio
AM-arqstudio, Casa 15, Braga, Portogallo 2021. Foto Ivo Tavares Studio
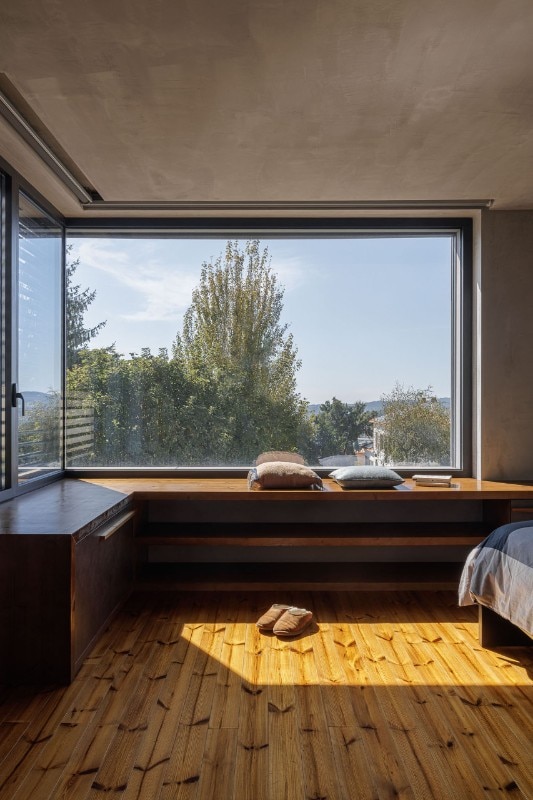
AM-arqstudio, Casa 15, Braga, Portogallo 2021. Foto Ivo Tavares Studio
AM-arqstudio, Casa 15, Braga, Portogallo 2021. Foto Ivo Tavares Studio
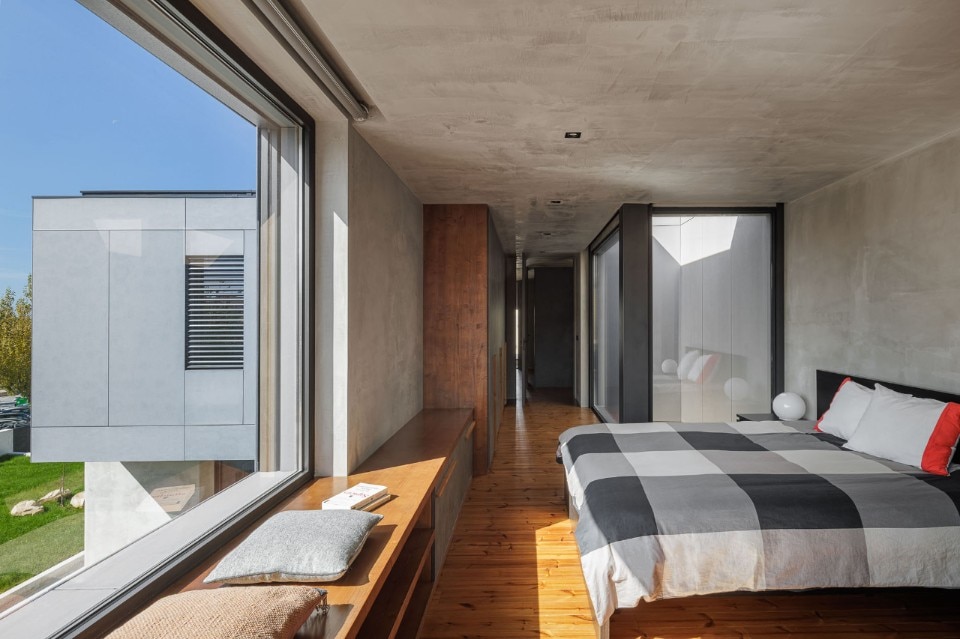
AM-arqstudio, Casa 15, Braga, Portogallo 2021. Foto Ivo Tavares Studio
AM-arqstudio, Casa 15, Braga, Portogallo 2021. Foto Ivo Tavares Studio
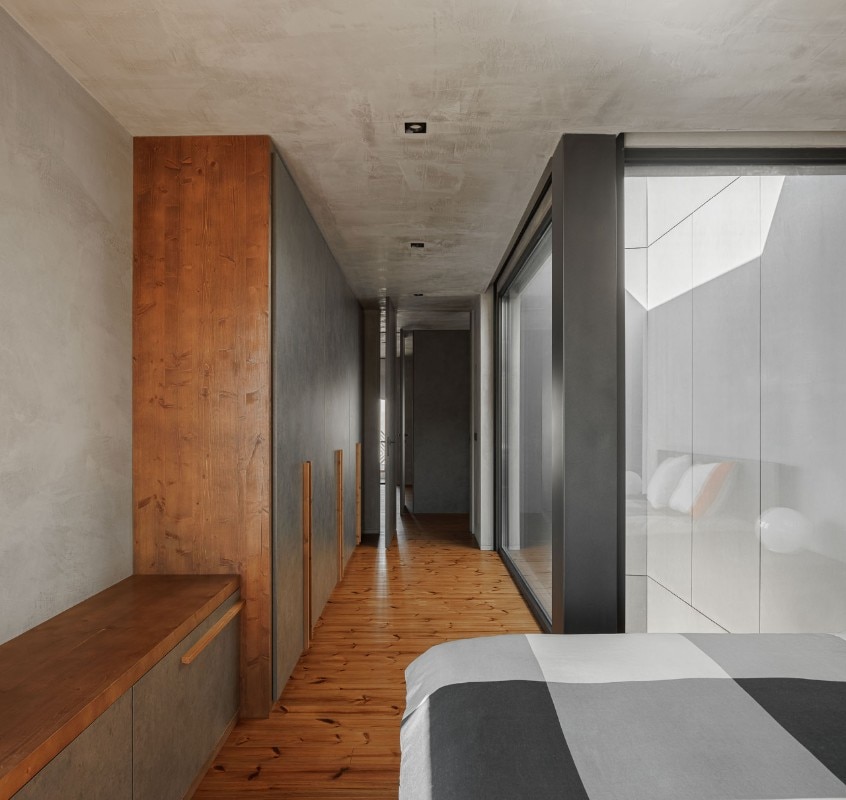
AM-arqstudio, Casa 15, Braga, Portogallo 2021. Foto Ivo Tavares Studio
AM-arqstudio, Casa 15, Braga, Portogallo 2021. Foto Ivo Tavares Studio
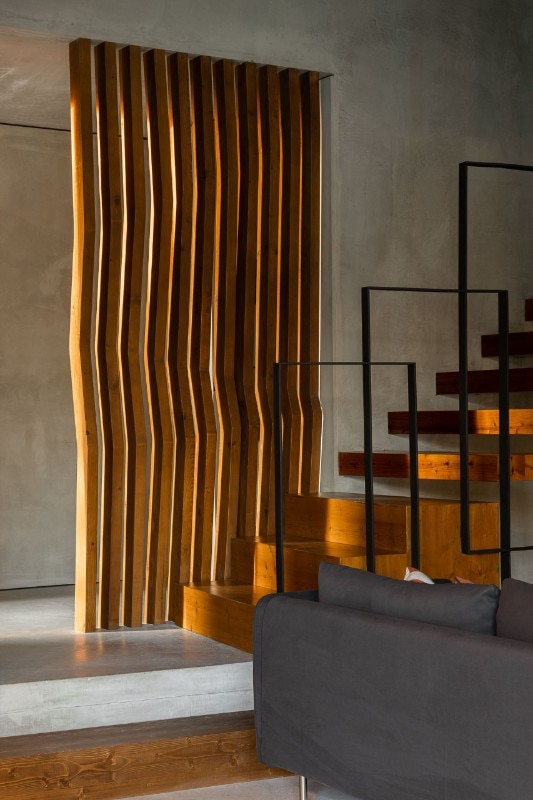
AM-arqstudio, Casa 15, Braga, Portogallo 2021. Foto Ivo Tavares Studio
AM-arqstudio, Casa 15, Braga, Portogallo 2021. Foto Ivo Tavares Studio
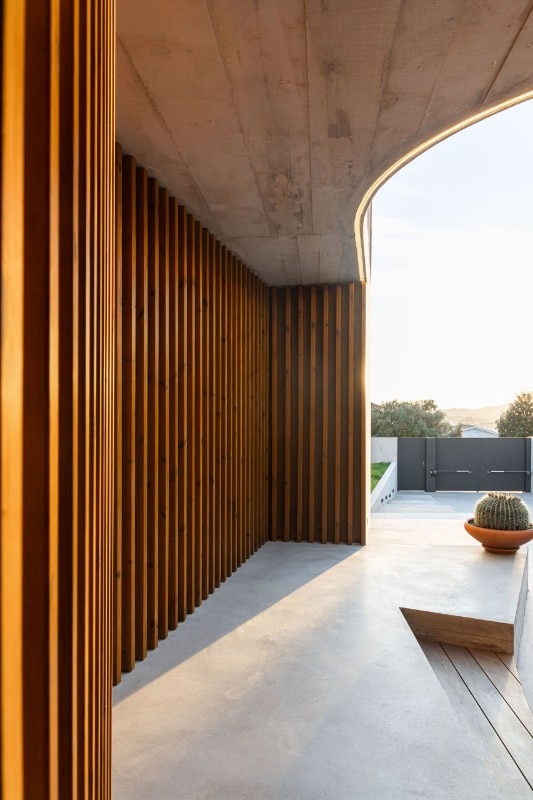
AM-arqstudio, Casa 15, Braga, Portogallo 2021. Foto Ivo Tavares Studio
AM-arqstudio, Casa 15, Braga, Portogallo 2021. Foto Ivo Tavares Studio
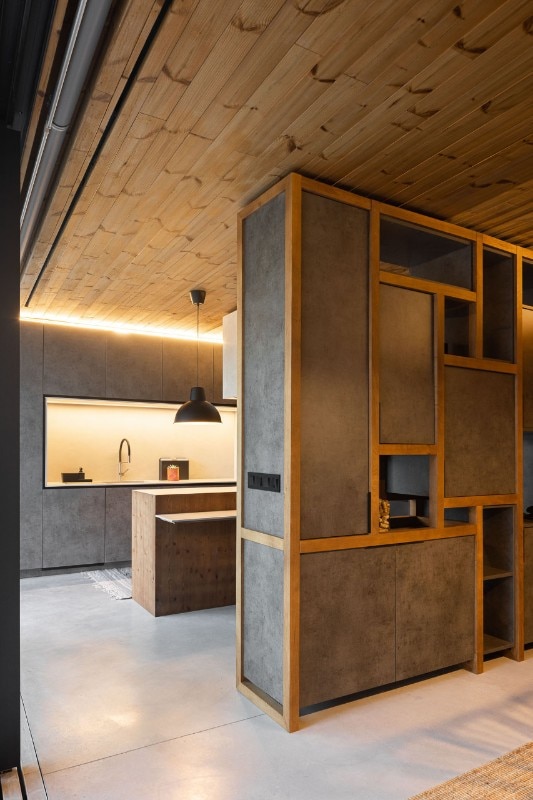
AM-arqstudio, Casa 15, Braga, Portogallo 2021. Foto Ivo Tavares Studio
AM-arqstudio, Casa 15, Braga, Portogallo 2021. Foto Ivo Tavares Studio
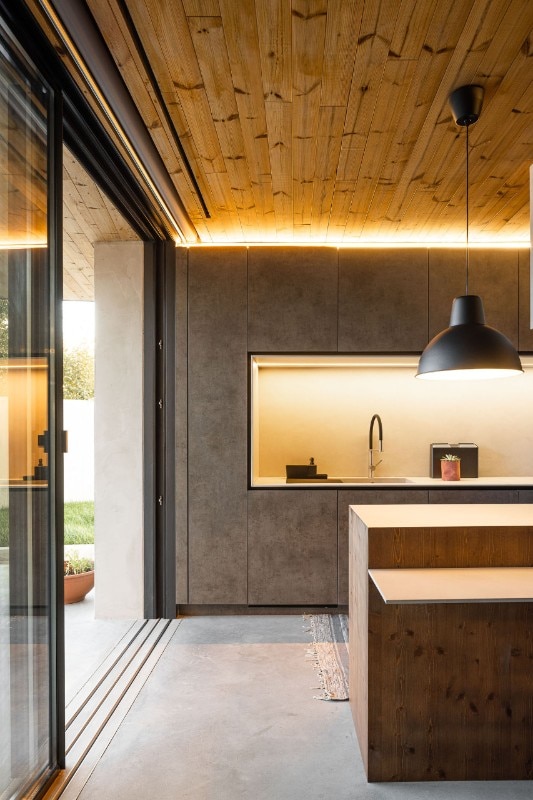
AM-arqstudio, Casa 15, Braga, Portogallo 2021. Foto Ivo Tavares Studio
AM-arqstudio, Casa 15, Braga, Portogallo 2021. Foto Ivo Tavares Studio
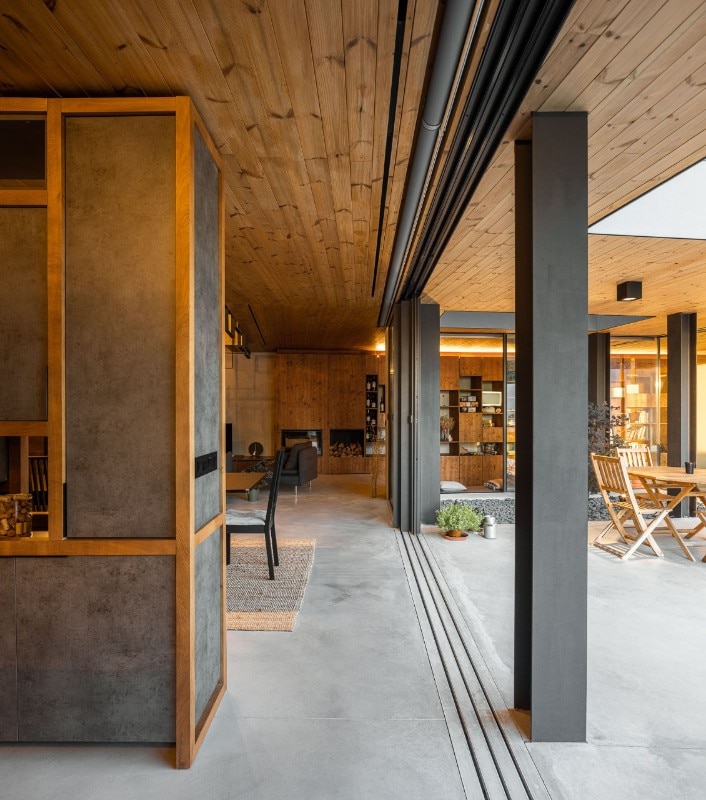
AM-arqstudio, Casa 15, Braga, Portogallo 2021. Foto Ivo Tavares Studio
AM-arqstudio, Casa 15, Braga, Portogallo 2021. Foto Ivo Tavares Studio
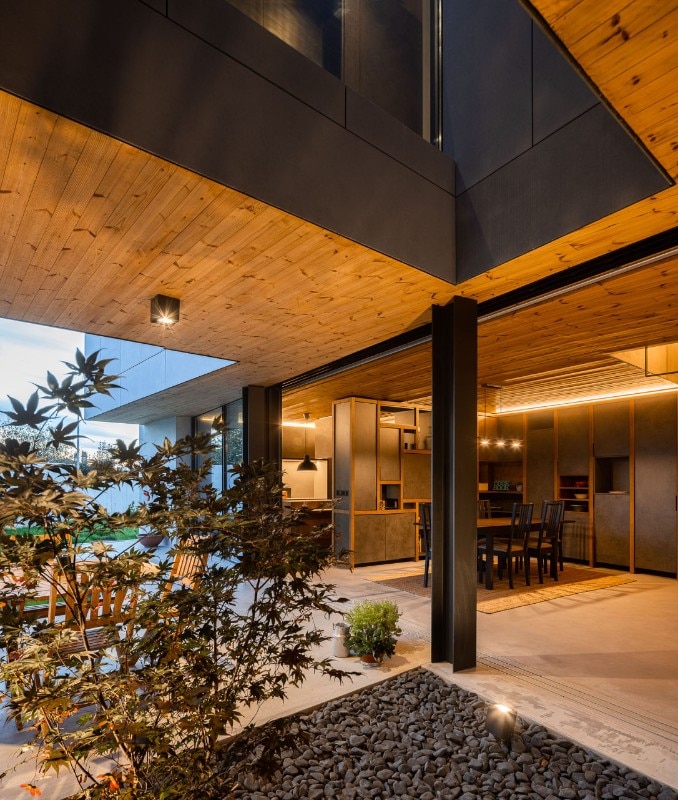
AM-arqstudio, Casa 15, Braga, Portogallo 2021. Foto Ivo Tavares Studio
AM-arqstudio, Casa 15, Braga, Portogallo 2021. Foto Ivo Tavares Studio

AM-arqstudio, Casa 15, Braga, Portogallo 2021. Foto Ivo Tavares Studio
AM-arqstudio, Casa 15, Braga, Portogallo 2021. Foto Ivo Tavares Studio
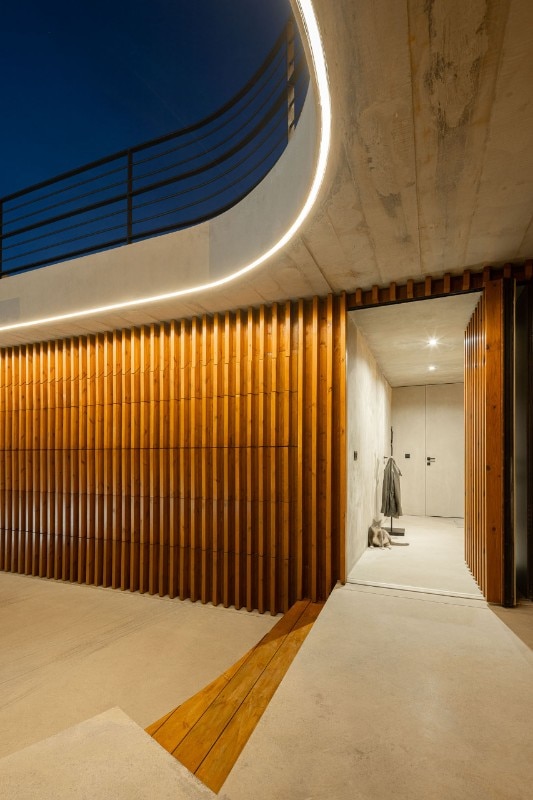
AM-arqstudio, Casa 15, Braga, Portogallo 2021. Foto Ivo Tavares Studio
AM-arqstudio, Casa 15, Braga, Portogallo 2021. Foto Ivo Tavares Studio

AM-arqstudio, Casa 15, Braga, Portogallo 2021. Foto Ivo Tavares Studio
AM-arqstudio, Casa 15, Braga, Portogallo 2021. Foto Ivo Tavares Studio
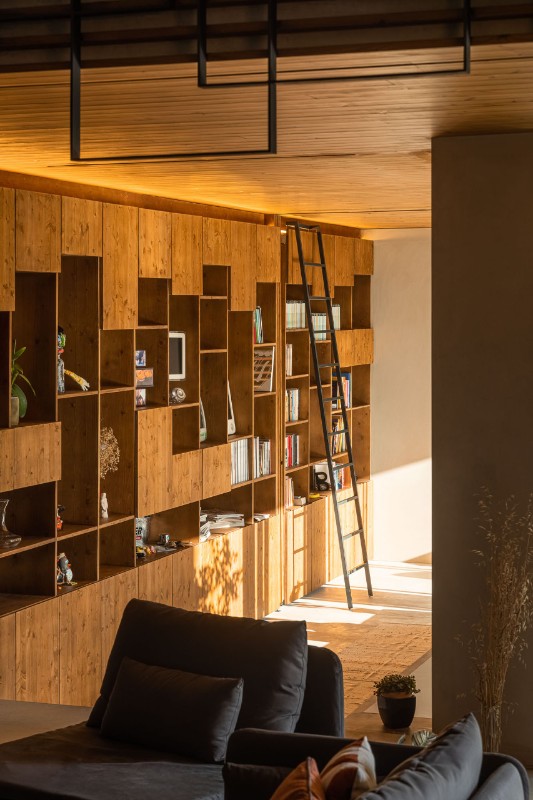
AM-arqstudio, Casa 15, Braga, Portogallo 2021. Foto Ivo Tavares Studio
AM-arqstudio, Casa 15, Braga, Portogallo 2021. Foto Ivo Tavares Studio

AM-arqstudio, Casa 15, Braga, Portogallo 2021. Foto Ivo Tavares Studio
AM-arqstudio, Casa 15, Braga, Portogallo 2021. Foto Ivo Tavares Studio
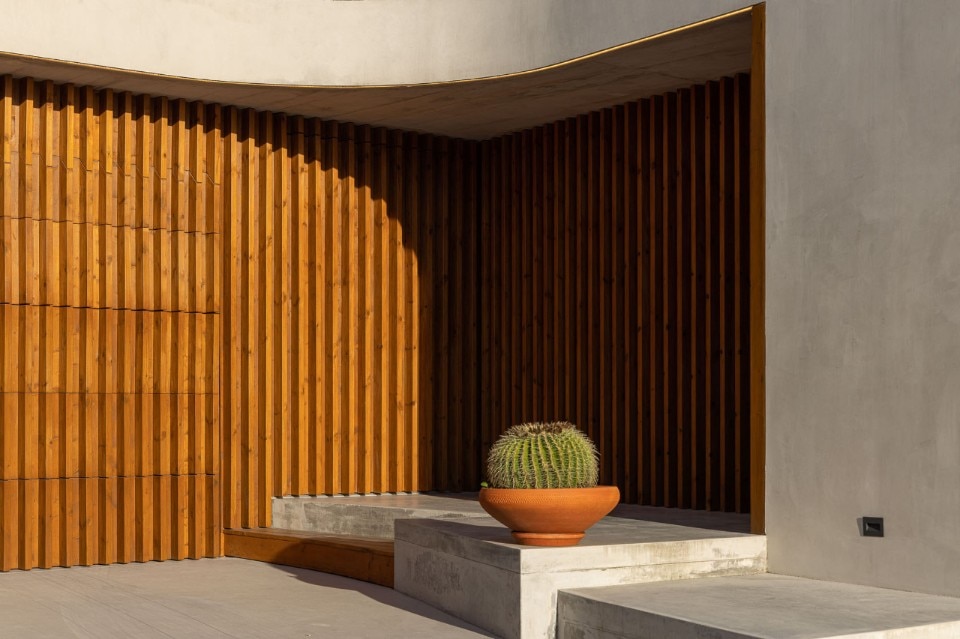
AM-arqstudio, Casa 15, Braga, Portogallo 2021. Foto Ivo Tavares Studio
AM-arqstudio, Casa 15, Braga, Portogallo 2021. Foto Ivo Tavares Studio

AM-arqstudio, Casa 15, Braga, Portogallo 2021. Foto Ivo Tavares Studio
AM-arqstudio, Casa 15, Braga, Portogallo 2021. Foto Ivo Tavares Studio

AM-arqstudio, Casa 15, Braga, Portogallo 2021. Foto Ivo Tavares Studio
AM-arqstudio, Casa 15, Braga, Portogallo 2021. Foto Ivo Tavares Studio

AM-arqstudio, Casa 15, Braga, Portogallo 2021. Foto Ivo Tavares Studio
AM-arqstudio, Casa 15, Braga, Portogallo 2021. Foto Ivo Tavares Studio

AM-arqstudio, Casa 15, Braga, Portogallo 2021. Foto Ivo Tavares Studio
AM-arqstudio, Casa 15, Braga, Portogallo 2021. Foto Ivo Tavares Studio

AM-arqstudio, Casa 15, Braga, Portogallo 2021. Foto Ivo Tavares Studio
AM-arqstudio, Casa 15, Braga, Portogallo 2021. Foto Ivo Tavares Studio

AM-arqstudio, Casa 15, Braga, Portogallo 2021. Foto Ivo Tavares Studio
AM-arqstudio, Casa 15, Braga, Portogallo 2021. Foto Ivo Tavares Studio

AM-arqstudio, Casa 15, Braga, Portogallo 2021. Foto Ivo Tavares Studio
AM-arqstudio, Casa 15, Braga, Portogallo 2021. Foto Ivo Tavares Studio

AM-arqstudio, Casa 15, Braga, Portogallo 2021. Foto Ivo Tavares Studio
AM-arqstudio, Casa 15, Braga, Portogallo 2021. Foto Ivo Tavares Studio

AM-arqstudio, Casa 15, Braga, Portogallo 2021. Foto Ivo Tavares Studio
AM-arqstudio, Casa 15, Braga, Portogallo 2021. Foto Ivo Tavares Studio

AM-arqstudio, Casa 15, Braga, Portogallo 2021. Foto Ivo Tavares Studio
AM-arqstudio, Casa 15, Braga, Portogallo 2021. Foto Ivo Tavares Studio

AM-arqstudio, Casa 15, Braga, Portogallo 2021. Foto Ivo Tavares Studio
AM-arqstudio, Casa 15, Braga, Portogallo 2021. Foto Ivo Tavares Studio

AM-arqstudio, Casa 15, Braga, Portogallo 2021. Foto Ivo Tavares Studio
AM-arqstudio, Casa 15, Braga, Portogallo 2021. Foto Ivo Tavares Studio

AM-arqstudio, Casa 15, Braga, Portogallo 2021. Foto Ivo Tavares Studio
AM-arqstudio, Casa 15, Braga, Portogallo 2021. Foto Ivo Tavares Studio

AM-arqstudio, Casa 15, Braga, Portogallo 2021. Foto Ivo Tavares Studio
AM-arqstudio, Casa 15, Braga, Portogallo 2021. Foto Ivo Tavares Studio

AM-arqstudio, Casa 15, Braga, Portogallo 2021. Foto Ivo Tavares Studio
AM-arqstudio, Casa 15, Braga, Portogallo 2021. Foto Ivo Tavares Studio

AM-arqstudio, Casa 15, Braga, Portogallo 2021. Foto Ivo Tavares Studio
AM-arqstudio, Casa 15, Braga, Portogallo 2021. Foto Ivo Tavares Studio

AM-arqstudio, Casa 15, Braga, Portogallo 2021. Foto Ivo Tavares Studio
AM-arqstudio, Casa 15, Braga, Portogallo 2021. Foto Ivo Tavares Studio

AM-arqstudio, Casa 15, Braga, Portogallo 2021. Foto Ivo Tavares Studio
AM-arqstudio, Casa 15, Braga, Portogallo 2021. Foto Ivo Tavares Studio

AM-arqstudio, Casa 15, Braga, Portogallo 2021. Foto Ivo Tavares Studio
AM-arqstudio, Casa 15, Braga, Portogallo 2021. Foto Ivo Tavares Studio

AM-arqstudio, Casa 15, Braga, Portogallo 2021. Foto Ivo Tavares Studio
AM-arqstudio, Casa 15, Braga, Portogallo 2021. Foto Ivo Tavares Studio

AM-arqstudio, Casa 15, Braga, Portogallo 2021. Foto Ivo Tavares Studio
AM-arqstudio, Casa 15, Braga, Portogallo 2021. Foto Ivo Tavares Studio

AM-arqstudio, Casa 15, Braga, Portogallo 2021. Foto Ivo Tavares Studio
AM-arqstudio, Casa 15, Braga, Portogallo 2021. Foto Ivo Tavares Studio

AM-arqstudio, Casa 15, Braga, Portogallo 2021. Foto Ivo Tavares Studio
AM-arqstudio, Casa 15, Braga, Portogallo 2021. Foto Ivo Tavares Studio

AM-arqstudio, Casa 15, Braga, Portogallo 2021. Foto Ivo Tavares Studio
AM-arqstudio, Casa 15, Braga, Portogallo 2021. Foto Ivo Tavares Studio

AM-arqstudio, Casa 15, Braga, Portogallo 2021. Foto Ivo Tavares Studio
AM-arqstudio, Casa 15, Braga, Portogallo 2021. Foto Ivo Tavares Studio

AM-arqstudio, Casa 15, Braga, Portogallo 2021. Foto Ivo Tavares Studio
AM-arqstudio, Casa 15, Braga, Portogallo 2021. Foto Ivo Tavares Studio

AM-arqstudio, Casa 15, Braga, Portogallo 2021. Foto Ivo Tavares Studio
AM-arqstudio, Casa 15, Braga, Portogallo 2021. Foto Ivo Tavares Studio

AM-arqstudio, Casa 15, Braga, Portogallo 2021. Foto Ivo Tavares Studio
AM-arqstudio, Casa 15, Braga, Portogallo 2021. Foto Ivo Tavares Studio

AM-arqstudio, Casa 15, Braga, Portogallo 2021. Foto Ivo Tavares Studio
AM-arqstudio, Casa 15, Braga, Portogallo 2021. Foto Ivo Tavares Studio

AM-arqstudio, Casa 15, Braga, Portogallo 2021. Foto Ivo Tavares Studio
AM-arqstudio, Casa 15, Braga, Portogallo 2021. Foto Ivo Tavares Studio

AM-arqstudio, Casa 15, Braga, Portogallo 2021. Foto Ivo Tavares Studio
AM-arqstudio, Casa 15, Braga, Portogallo 2021. Foto Ivo Tavares Studio

AM-arqstudio, Casa 15, Braga, Portogallo 2021. Foto Ivo Tavares Studio
AM-arqstudio, Casa 15, Braga, Portogallo 2021. Foto Ivo Tavares Studio

AM-arqstudio, Casa 15, Braga, Portogallo 2021. Foto Ivo Tavares Studio
AM-arqstudio, Casa 15, Braga, Portogallo 2021. Foto Ivo Tavares Studio

AM-arqstudio, Casa 15, Braga, Portogallo 2021. Foto Ivo Tavares Studio
AM-arqstudio, Casa 15, Braga, Portogallo 2021. Foto Ivo Tavares Studio

AM-arqstudio, Casa 15, Braga, Portogallo 2021. Foto Ivo Tavares Studio
AM-arqstudio, Casa 15, Braga, Portogallo 2021. Foto Ivo Tavares Studio

AM-arqstudio, Casa 15, Braga, Portogallo 2021. Foto Ivo Tavares Studio
AM-arqstudio, Casa 15, Braga, Portogallo 2021. Foto Ivo Tavares Studio

AM-arqstudio, Casa 15, Braga, Portogallo 2021. Foto Ivo Tavares Studio
AM-arqstudio, Casa 15, Braga, Portogallo 2021. Foto Ivo Tavares Studio

AM-arqstudio, Casa 15, Braga, Portogallo 2021. Foto Ivo Tavares Studio
AM-arqstudio, Casa 15, Braga, Portogallo 2021. Foto Ivo Tavares Studio

AM-arqstudio, Casa 15, Braga, Portogallo 2021. Foto Ivo Tavares Studio
AM-arqstudio, Casa 15, Braga, Portogallo 2021. Foto Ivo Tavares Studio

AM-arqstudio, Casa 15, Braga, Portogallo 2021. Foto Ivo Tavares Studio
AM-arqstudio, Casa 15, Braga, Portogallo 2021. Foto Ivo Tavares Studio

AM-arqstudio, Casa 15, Braga, Portogallo 2021. Foto Ivo Tavares Studio
AM-arqstudio, Casa 15, Braga, Portogallo 2021. Foto Ivo Tavares Studio

AM-arqstudio, Casa 15, Braga, Portogallo 2021. Foto Ivo Tavares Studio
AM-arqstudio, Casa 15, Braga, Portogallo 2021. Foto Ivo Tavares Studio

AM-arqstudio, Casa 15, Braga, Portogallo 2021. Foto Ivo Tavares Studio
AM-arqstudio, Casa 15, Braga, Portogallo 2021. Foto Ivo Tavares Studio

AM-arqstudio, Casa 15, Braga, Portogallo 2021. Foto Ivo Tavares Studio
AM-arqstudio, Casa 15, Braga, Portogallo 2021. Foto Ivo Tavares Studio

AM-arqstudio, Casa 15, Braga, Portogallo 2021. Foto Ivo Tavares Studio
AM-arqstudio, Casa 15, Braga, Portogallo 2021. Foto Ivo Tavares Studio

AM-arqstudio, Casa 15, Braga, Portogallo 2021. Foto Ivo Tavares Studio
AM-arqstudio, Casa 15, Braga, Portogallo 2021. Foto Ivo Tavares Studio

AM-arqstudio, Casa 15, Braga, Portogallo 2021. Foto Ivo Tavares Studio
AM-arqstudio, Casa 15, Braga, Portogallo 2021. Foto Ivo Tavares Studio

AM-arqstudio, Casa 15, Braga, Portogallo 2021. Foto Ivo Tavares Studio
AM-arqstudio, Casa 15, Braga, Portogallo 2021. Foto Ivo Tavares Studio
It has little to do with the immaculate, radiant and vaguely ascetic surfaces that often characterise Portuguese buildings, this house with its material and somewhat humble character that does not, however, renounce the usual rigorous and essential volumes typical of the architecture of these latitudes. Read full article here
The extension of a rural building as a brutalist flirt
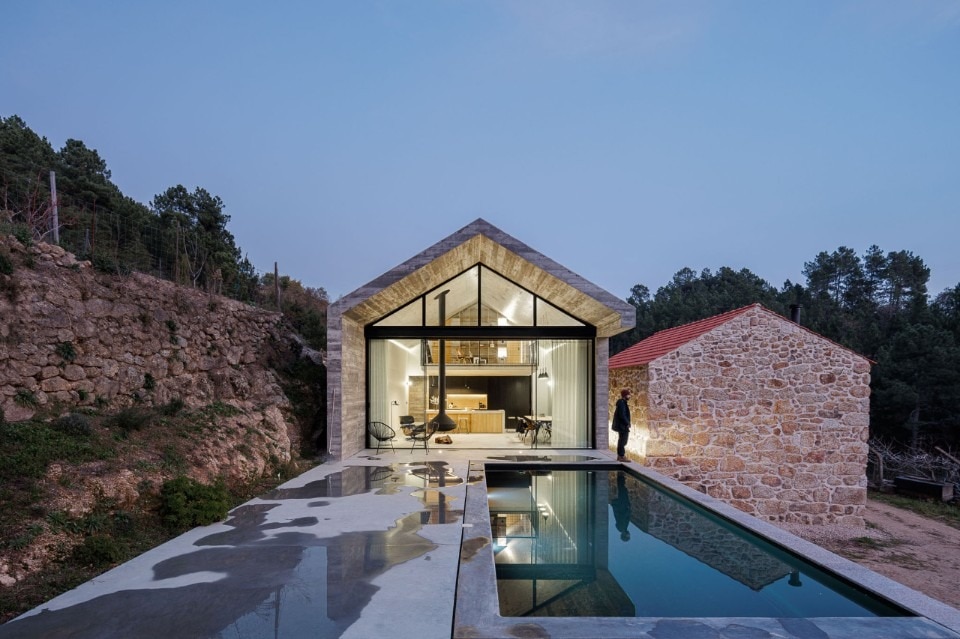
 View gallery
View gallery
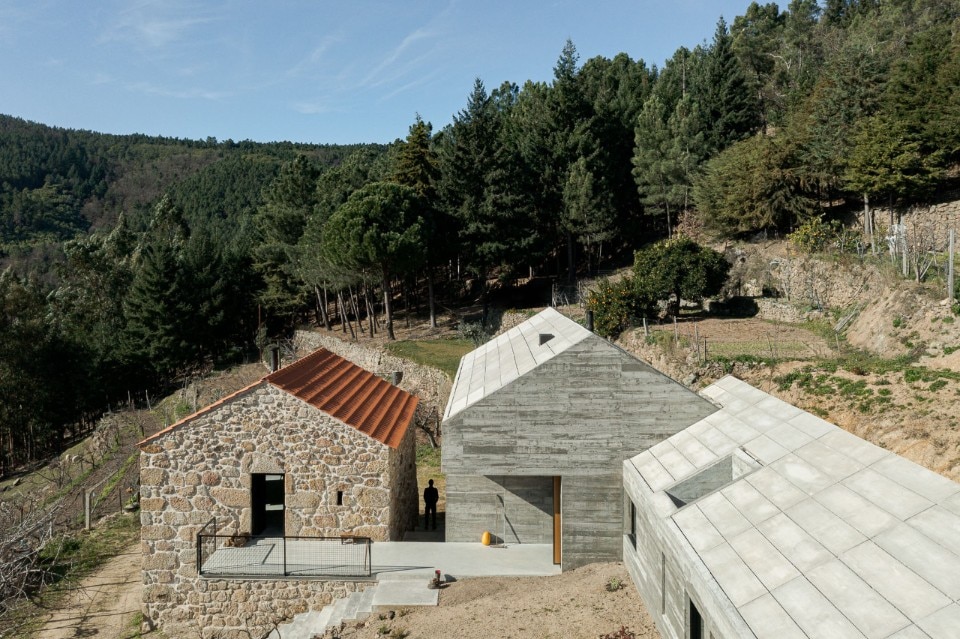
Filipe Pina + David Bilo, Casa NaMora, Gonçalo, Guarda, Portugal 2022. Photo Ivo Tavares Studio
Filipe Pina + David Bilo, Casa NaMora, Gonçalo, Guarda, Portugal 2022. Photo Ivo Tavares Studio
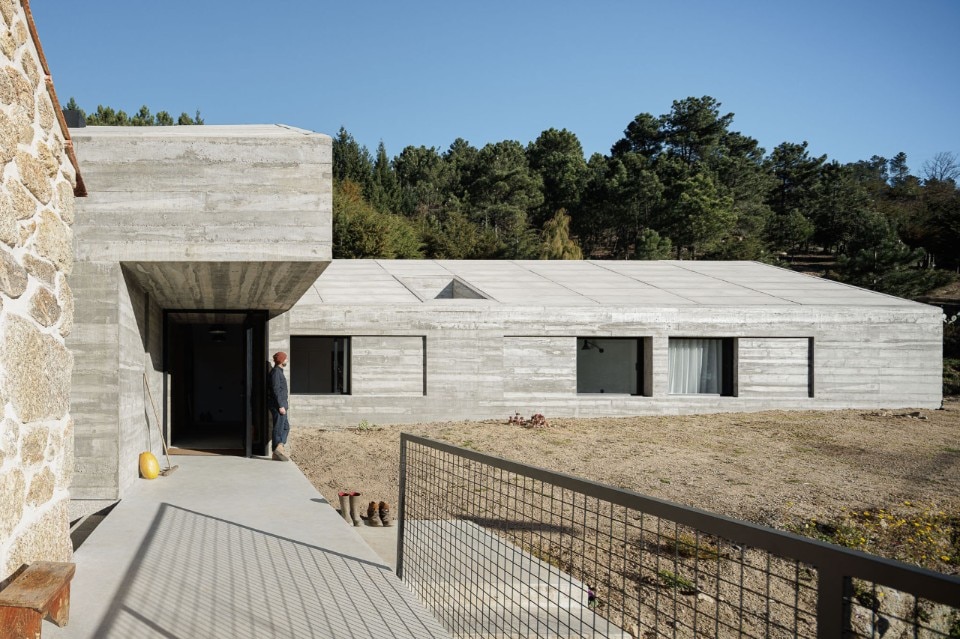
Filipe Pina + David Bilo, Casa NaMora, Gonçalo, Guarda, Portugal 2022. Photo Ivo Tavares Studio
Filipe Pina + David Bilo, Casa NaMora, Gonçalo, Guarda, Portugal 2022. Photo Ivo Tavares Studio
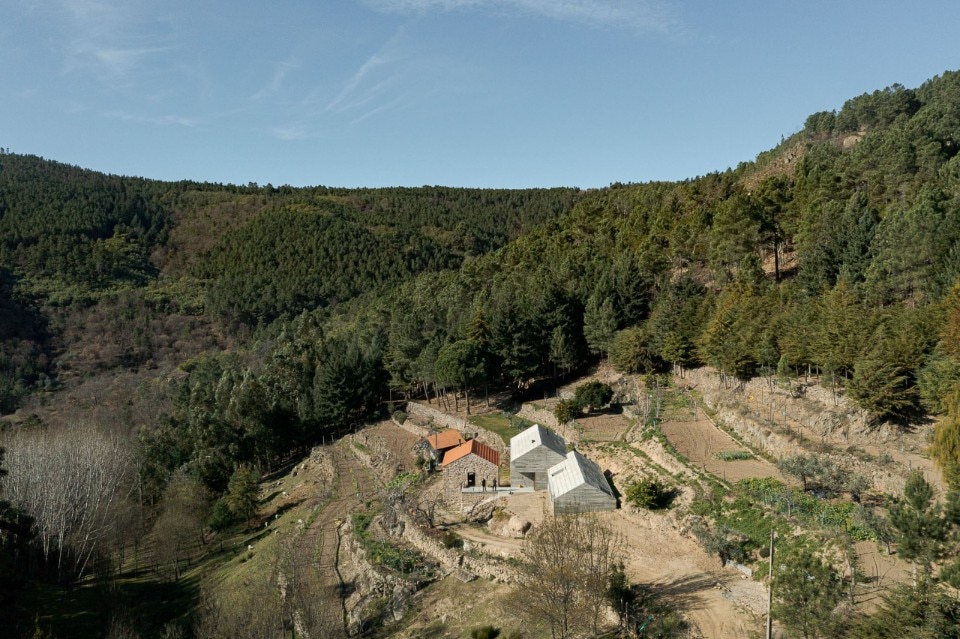
Filipe Pina + David Bilo, Casa NaMora, Gonçalo, Guarda, Portugal 2022. Photo Ivo Tavares Studio
Filipe Pina + David Bilo, Casa NaMora, Gonçalo, Guarda, Portugal 2022. Photo Ivo Tavares Studio
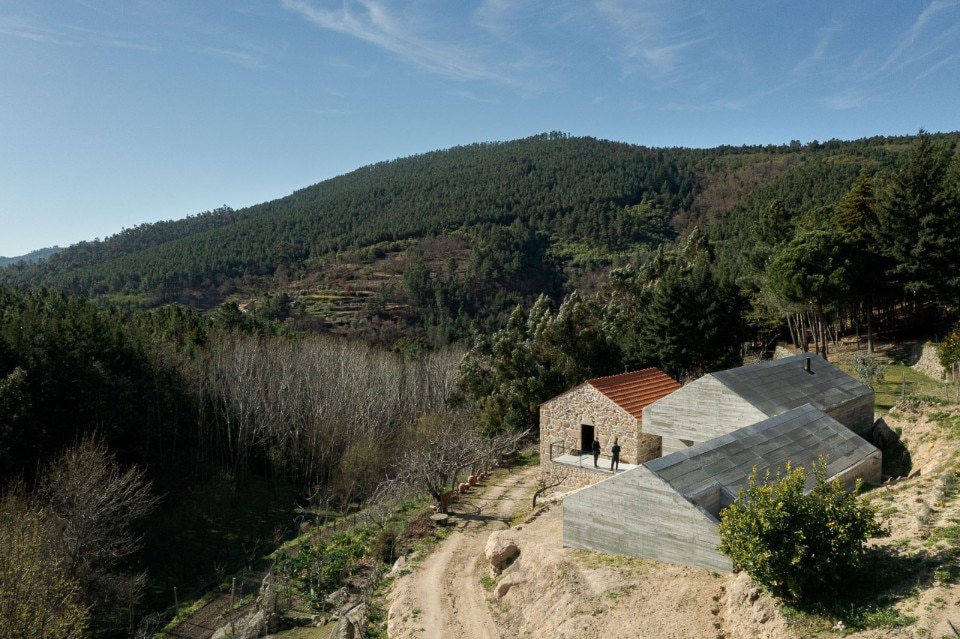
Filipe Pina + David Bilo, Casa NaMora, Gonçalo, Guarda, Portugal 2022. Photo Ivo Tavares Studio
Filipe Pina + David Bilo, Casa NaMora, Gonçalo, Guarda, Portugal 2022. Photo Ivo Tavares Studio
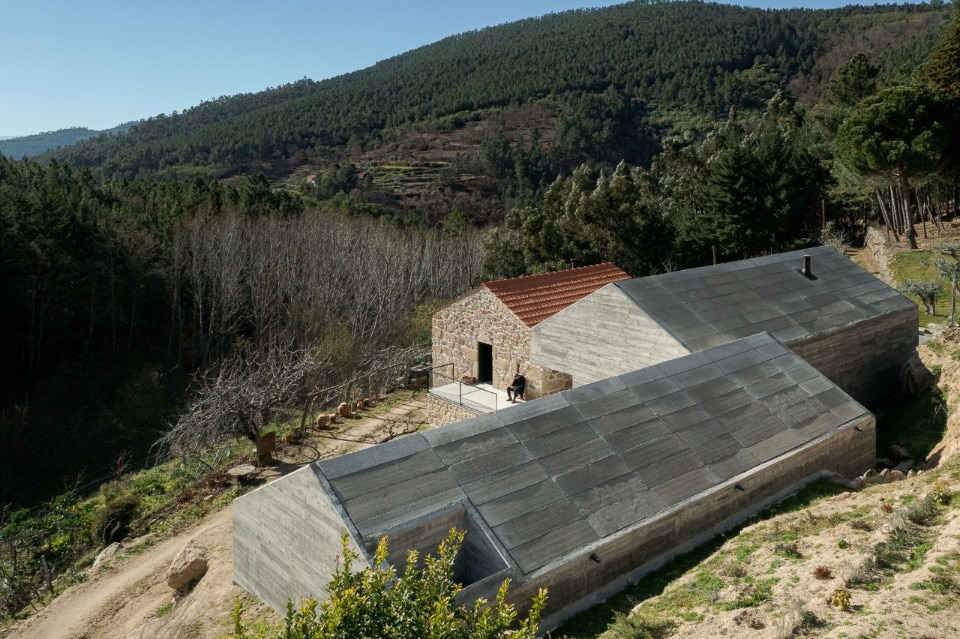
Filipe Pina + David Bilo, Casa NaMora, Gonçalo, Guarda, Portugal 2022. Photo Ivo Tavares Studio
Filipe Pina + David Bilo, Casa NaMora, Gonçalo, Guarda, Portugal 2022. Photo Ivo Tavares Studio
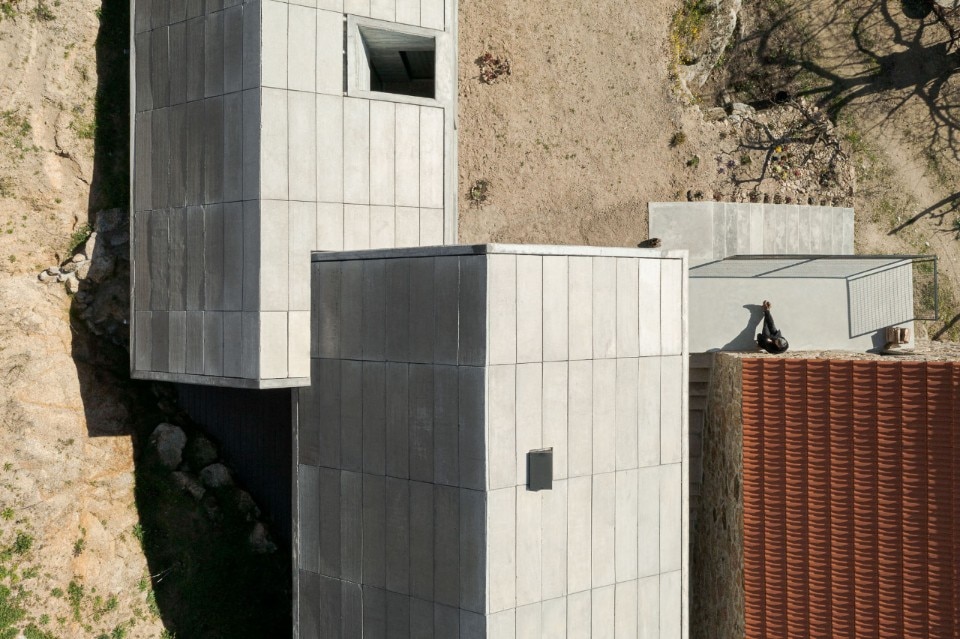
Filipe Pina + David Bilo, Casa NaMora, Gonçalo, Guarda, Portugal 2022. Photo Ivo Tavares Studio
Filipe Pina + David Bilo, Casa NaMora, Gonçalo, Guarda, Portugal 2022. Photo Ivo Tavares Studio
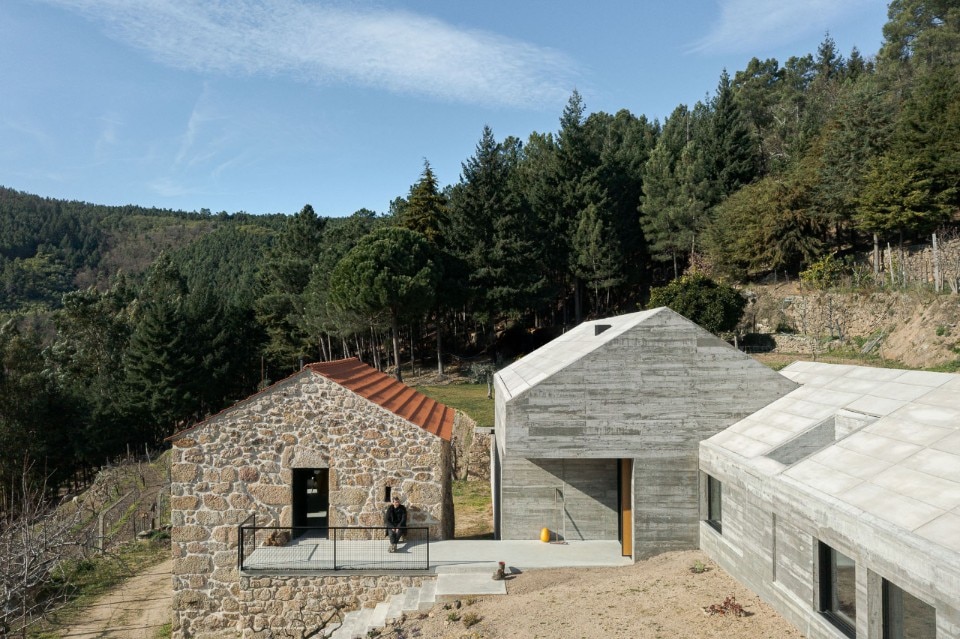
Filipe Pina + David Bilo, Casa NaMora, Gonçalo, Guarda, Portugal 2022. Photo Ivo Tavares Studio
Filipe Pina + David Bilo, Casa NaMora, Gonçalo, Guarda, Portugal 2022. Photo Ivo Tavares Studio
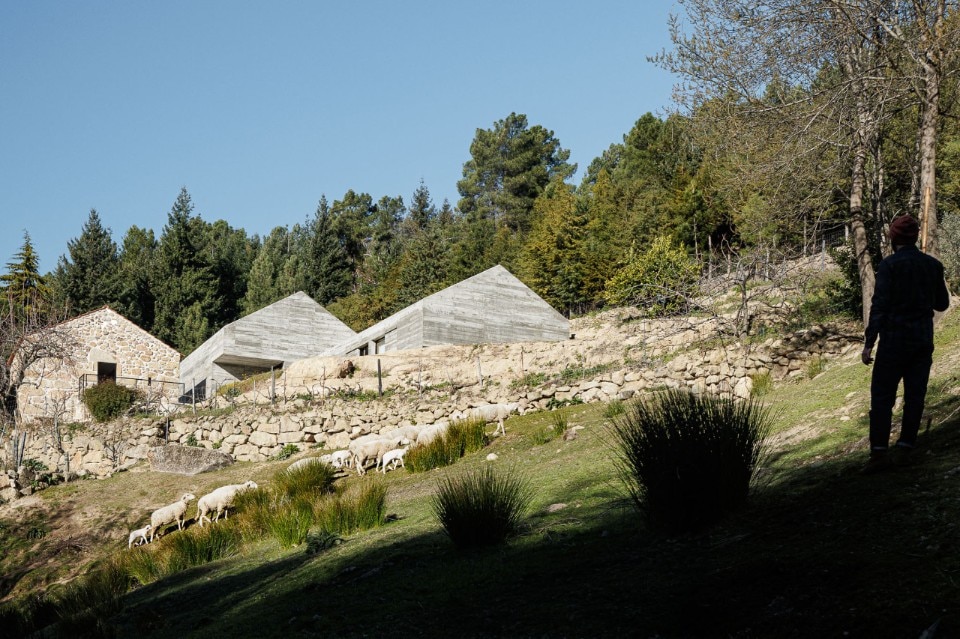
Filipe Pina + David Bilo, Casa NaMora, Gonçalo, Guarda, Portugal 2022. Photo Ivo Tavares Studio
Filipe Pina + David Bilo, Casa NaMora, Gonçalo, Guarda, Portugal 2022. Photo Ivo Tavares Studio

Filipe Pina + David Bilo, Casa NaMora, Gonçalo, Guarda, Portugal 2022. Photo Ivo Tavares Studio
Filipe Pina + David Bilo, Casa NaMora, Gonçalo, Guarda, Portugal 2022. Photo Ivo Tavares Studio
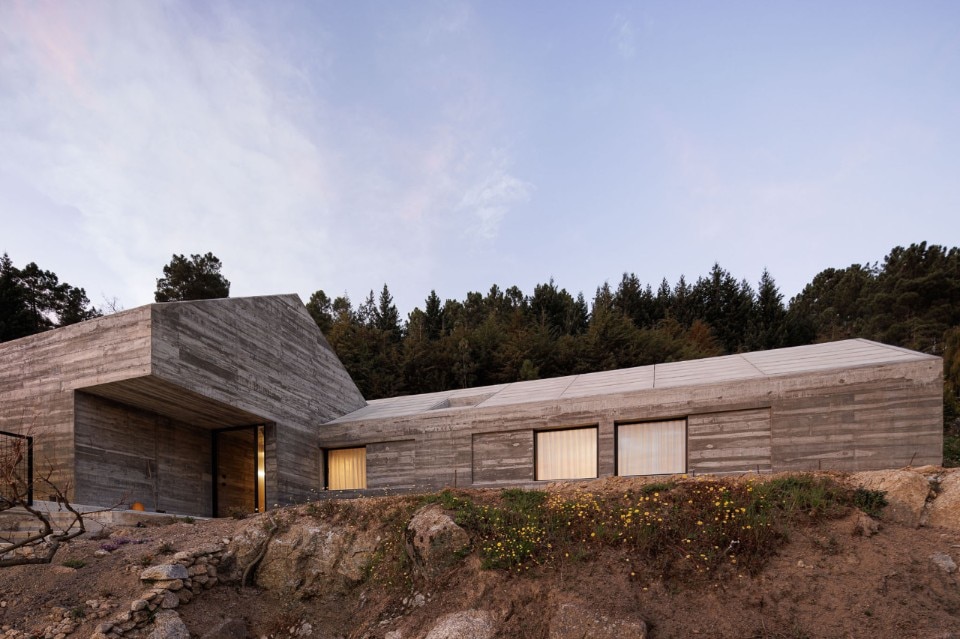
Filipe Pina + David Bilo, Casa NaMora, Gonçalo, Guarda, Portugal 2022. Photo Ivo Tavares Studio
Filipe Pina + David Bilo, Casa NaMora, Gonçalo, Guarda, Portugal 2022. Photo Ivo Tavares Studio
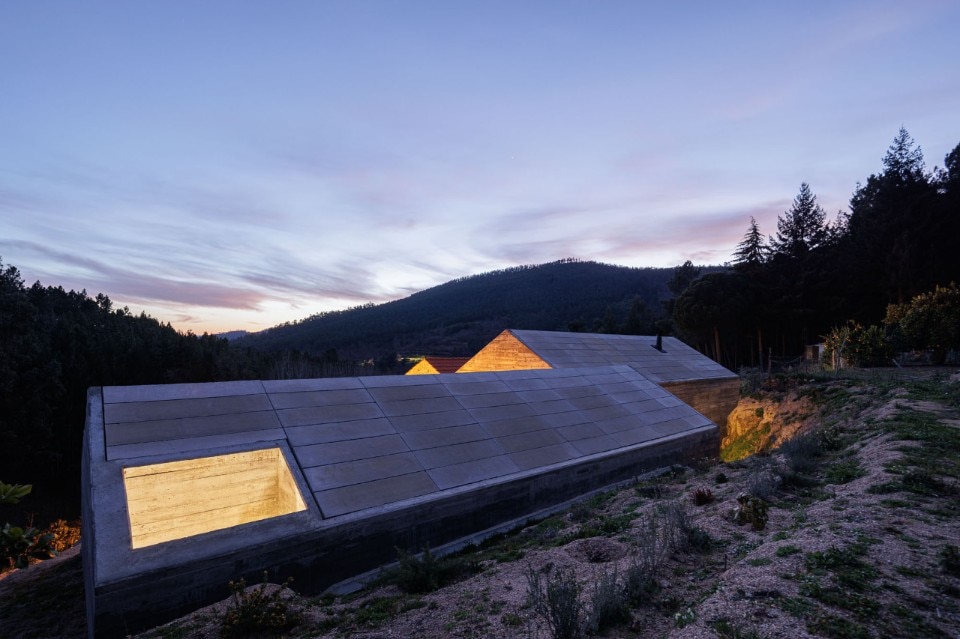
Filipe Pina + David Bilo, Casa NaMora, Gonçalo, Guarda, Portugal 2022. Photo Ivo Tavares Studio
Filipe Pina + David Bilo, Casa NaMora, Gonçalo, Guarda, Portugal 2022. Photo Ivo Tavares Studio
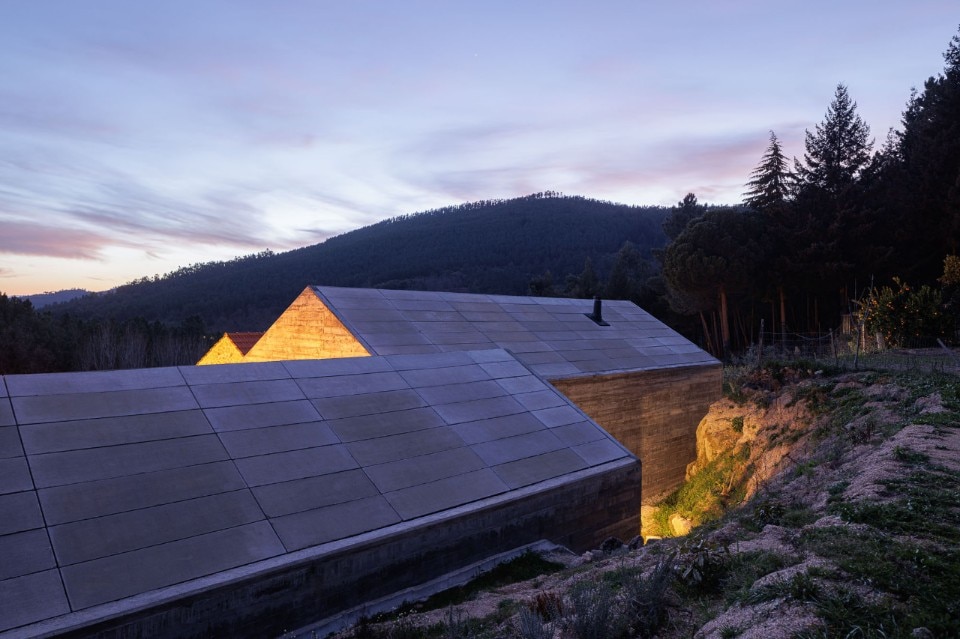
Filipe Pina + David Bilo, Casa NaMora, Gonçalo, Guarda, Portugal 2022. Photo Ivo Tavares Studio
Filipe Pina + David Bilo, Casa NaMora, Gonçalo, Guarda, Portugal 2022. Photo Ivo Tavares Studio
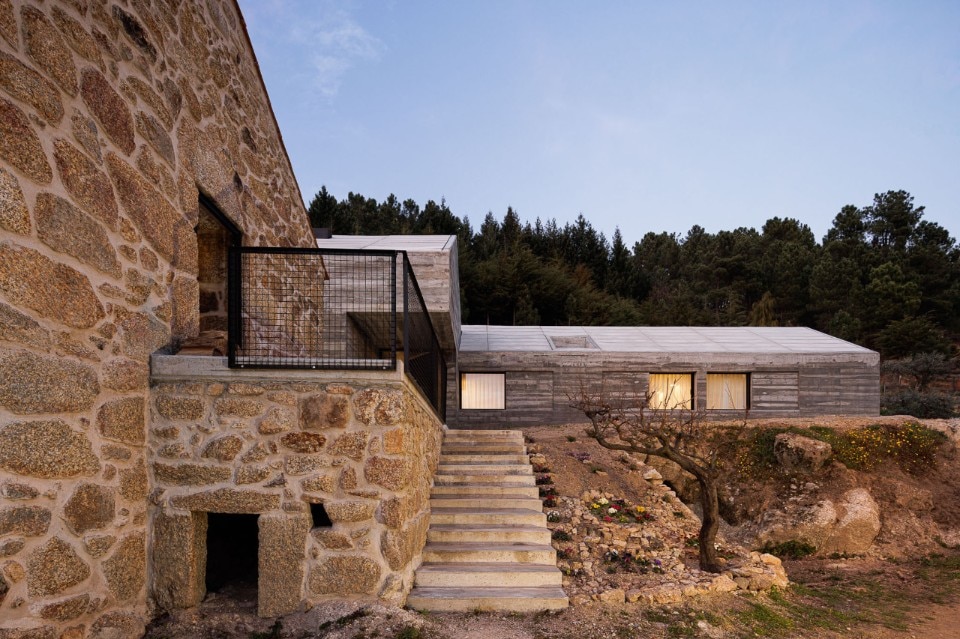
Filipe Pina + David Bilo, Casa NaMora, Gonçalo, Guarda, Portugal 2022. Photo Ivo Tavares Studio
Filipe Pina + David Bilo, Casa NaMora, Gonçalo, Guarda, Portugal 2022. Photo Ivo Tavares Studio
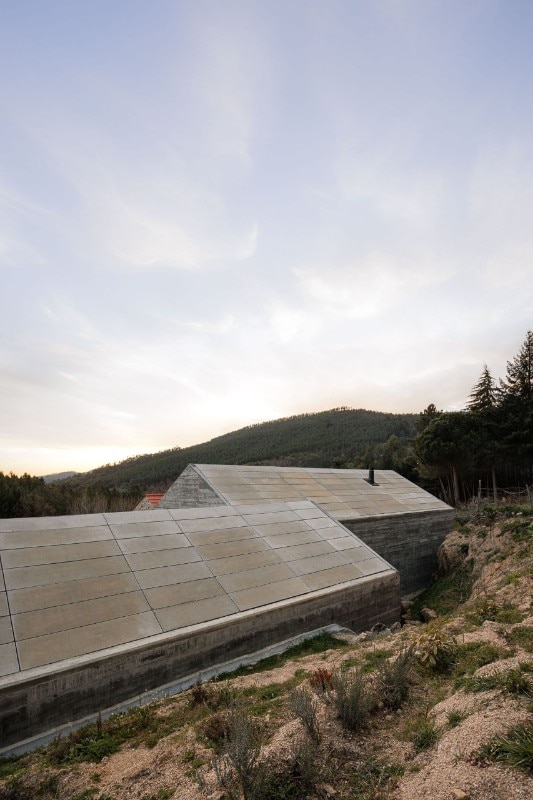
Filipe Pina + David Bilo, Casa NaMora, Gonçalo, Guarda, Portugal 2022. Photo Ivo Tavares Studio
Filipe Pina + David Bilo, Casa NaMora, Gonçalo, Guarda, Portugal 2022. Photo Ivo Tavares Studio
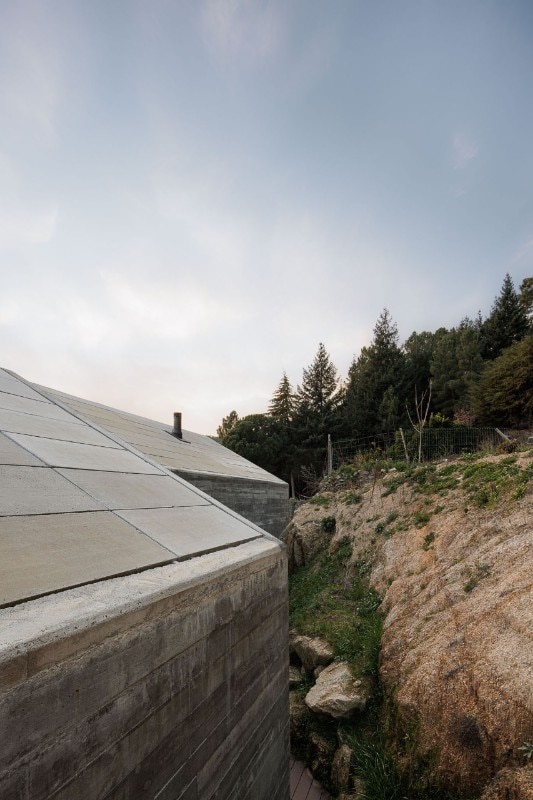
Filipe Pina + David Bilo, Casa NaMora, Gonçalo, Guarda, Portugal 2022. Photo Ivo Tavares Studio
Filipe Pina + David Bilo, Casa NaMora, Gonçalo, Guarda, Portugal 2022. Photo Ivo Tavares Studio
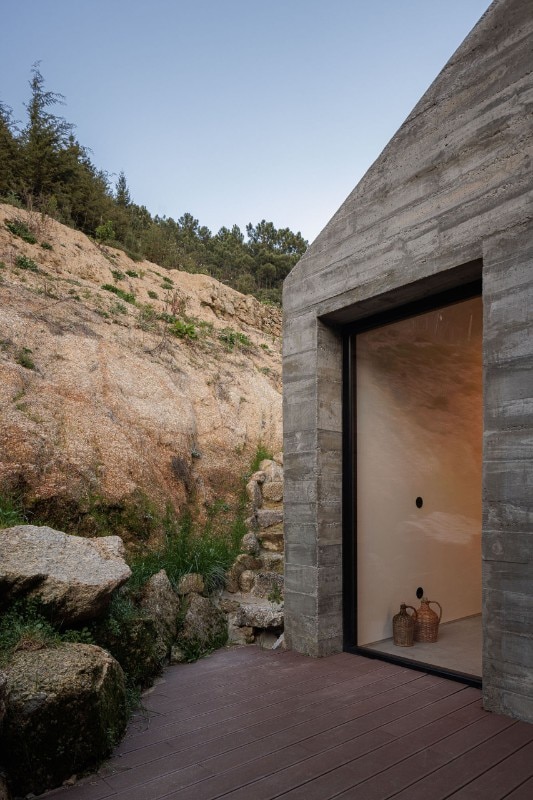
Filipe Pina + David Bilo, Casa NaMora, Gonçalo, Guarda, Portugal 2022. Photo Ivo Tavares Studio
Filipe Pina + David Bilo, Casa NaMora, Gonçalo, Guarda, Portugal 2022. Photo Ivo Tavares Studio
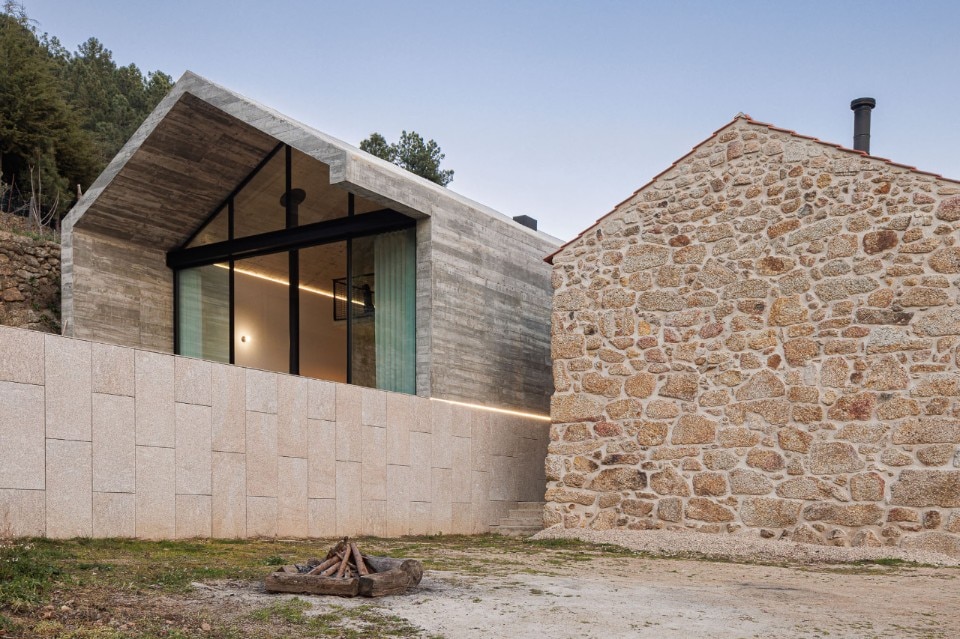
Filipe Pina + David Bilo, Casa NaMora, Gonçalo, Guarda, Portugal 2022. Photo Ivo Tavares Studio
Filipe Pina + David Bilo, Casa NaMora, Gonçalo, Guarda, Portugal 2022. Photo Ivo Tavares Studio
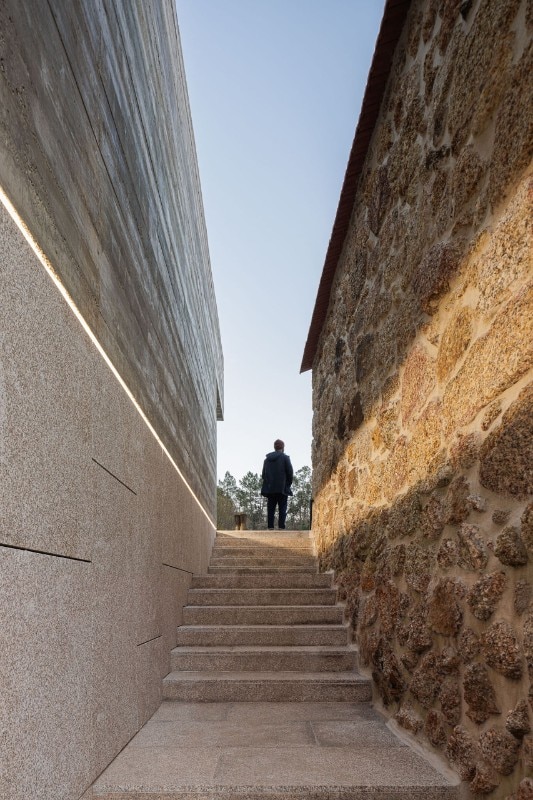
Filipe Pina + David Bilo, Casa NaMora, Gonçalo, Guarda, Portugal 2022. Photo Ivo Tavares Studio
Filipe Pina + David Bilo, Casa NaMora, Gonçalo, Guarda, Portugal 2022. Photo Ivo Tavares Studio
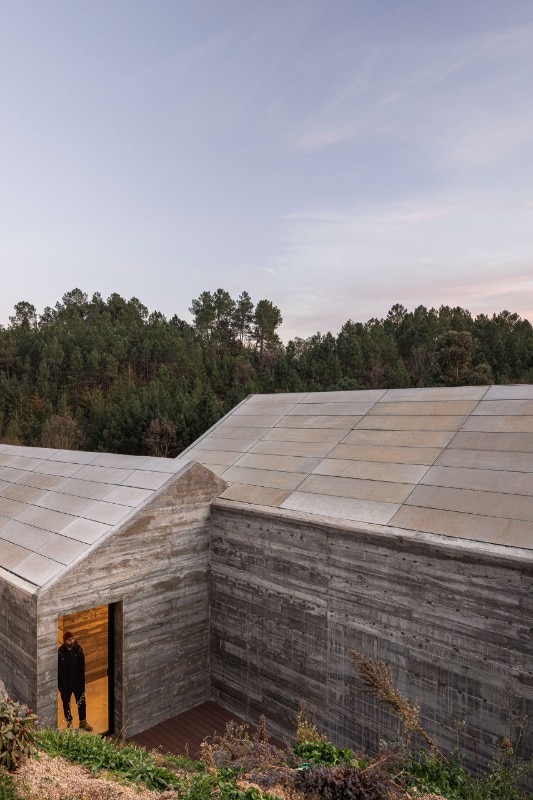
Filipe Pina + David Bilo, Casa NaMora, Gonçalo, Guarda, Portugal 2022. Photo Ivo Tavares Studio
Filipe Pina + David Bilo, Casa NaMora, Gonçalo, Guarda, Portugal 2022. Photo Ivo Tavares Studio
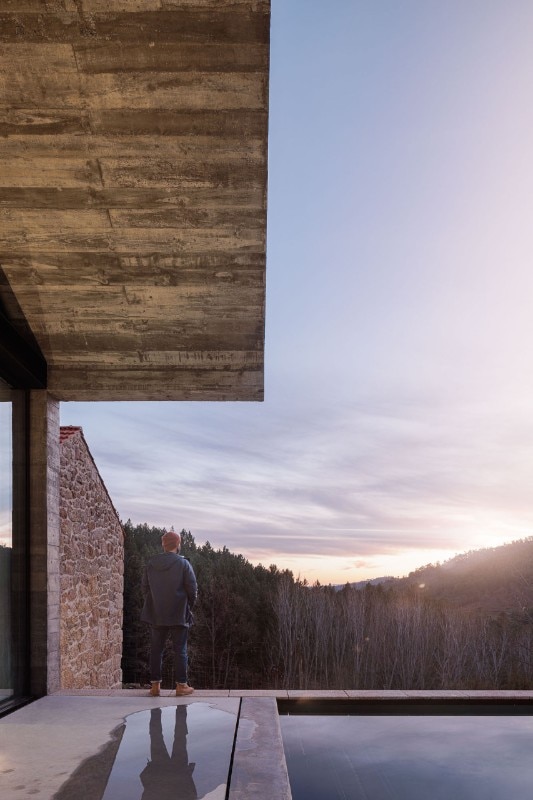
Filipe Pina + David Bilo, Casa NaMora, Gonçalo, Guarda, Portugal 2022. Photo Ivo Tavares Studio
Filipe Pina + David Bilo, Casa NaMora, Gonçalo, Guarda, Portugal 2022. Photo Ivo Tavares Studio
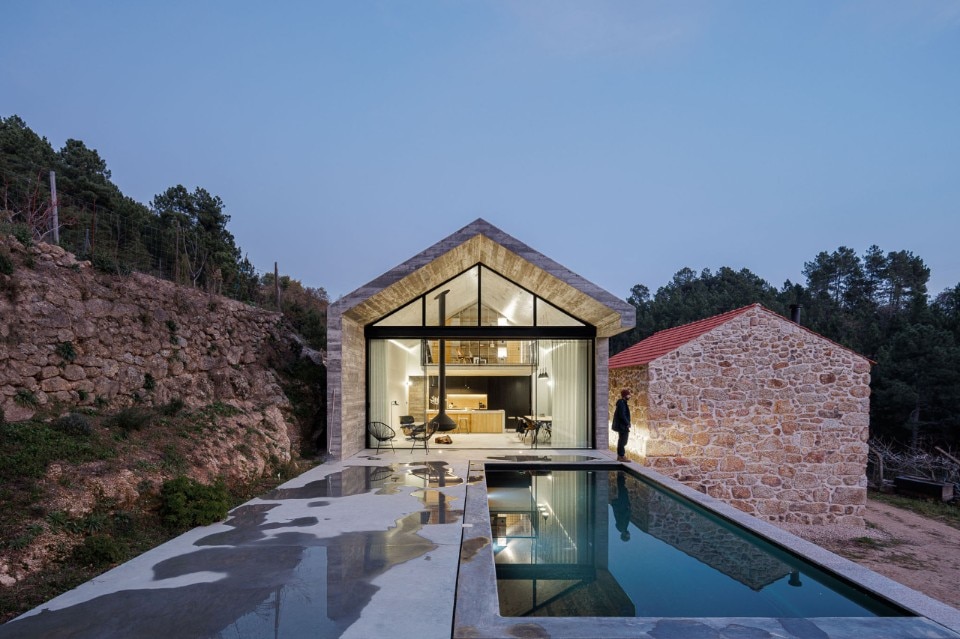
Filipe Pina + David Bilo, Casa NaMora, Gonçalo, Guarda, Portugal 2022. Photo Ivo Tavares Studio
Filipe Pina + David Bilo, Casa NaMora, Gonçalo, Guarda, Portugal 2022. Photo Ivo Tavares Studio
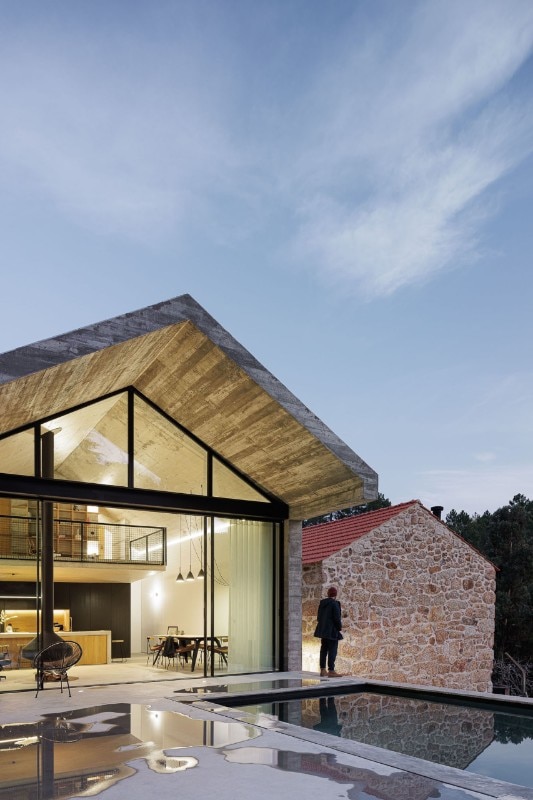
Filipe Pina + David Bilo, Casa NaMora, Gonçalo, Guarda, Portugal 2022. Photo Ivo Tavares Studio
Filipe Pina + David Bilo, Casa NaMora, Gonçalo, Guarda, Portugal 2022. Photo Ivo Tavares Studio
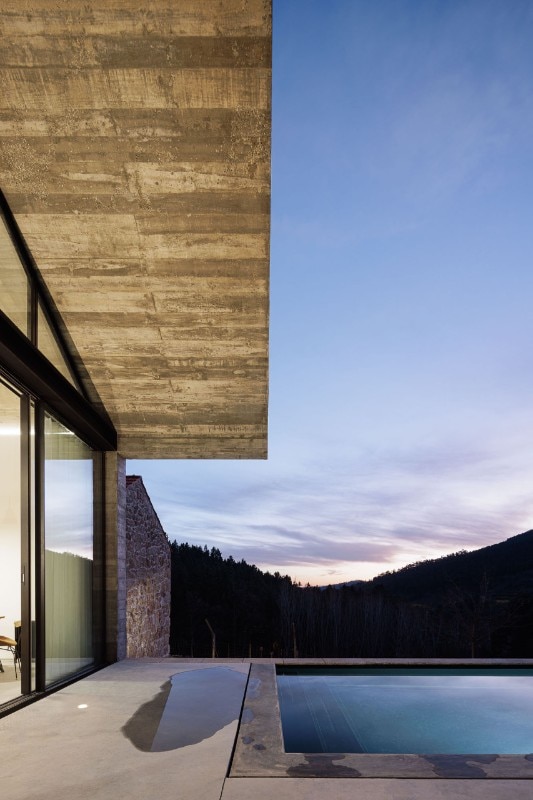
Filipe Pina + David Bilo, Casa NaMora, Gonçalo, Guarda, Portugal 2022. Photo Ivo Tavares Studio
Filipe Pina + David Bilo, Casa NaMora, Gonçalo, Guarda, Portugal 2022. Photo Ivo Tavares Studio
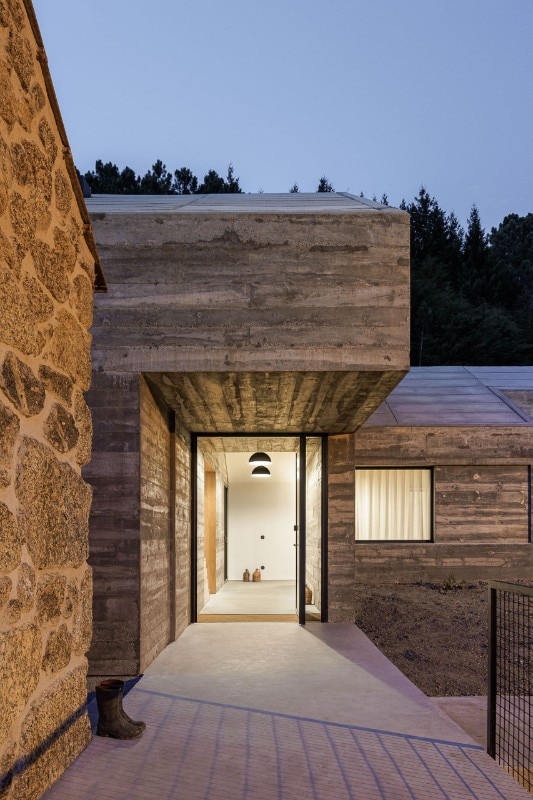
Filipe Pina + David Bilo, Casa NaMora, Gonçalo, Guarda, Portugal 2022. Photo Ivo Tavares Studio
Filipe Pina + David Bilo, Casa NaMora, Gonçalo, Guarda, Portugal 2022. Photo Ivo Tavares Studio
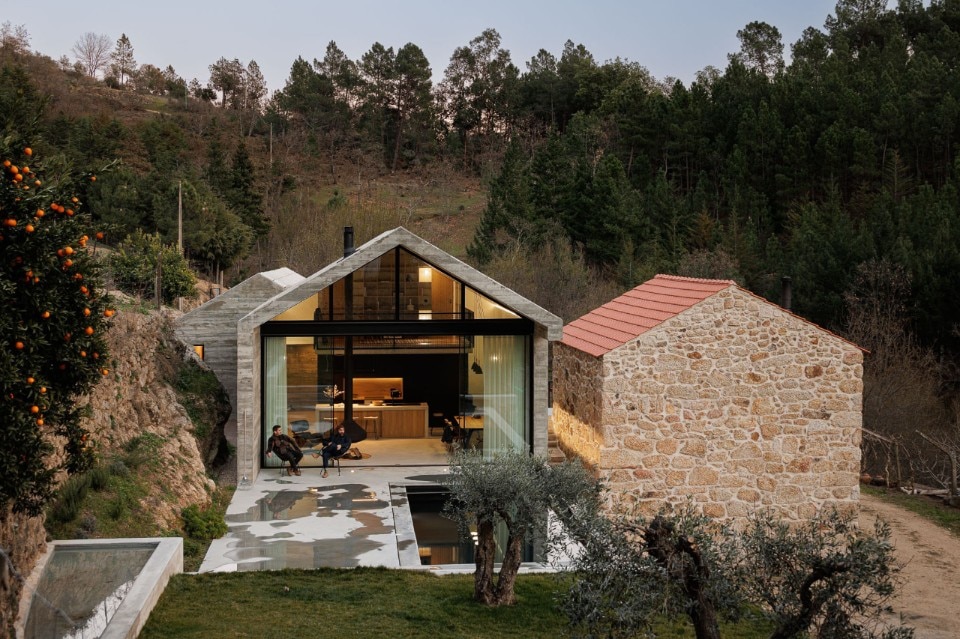
Filipe Pina + David Bilo, Casa NaMora, Gonçalo, Guarda, Portugal 2022. Photo Ivo Tavares Studio
Filipe Pina + David Bilo, Casa NaMora, Gonçalo, Guarda, Portugal 2022. Photo Ivo Tavares Studio
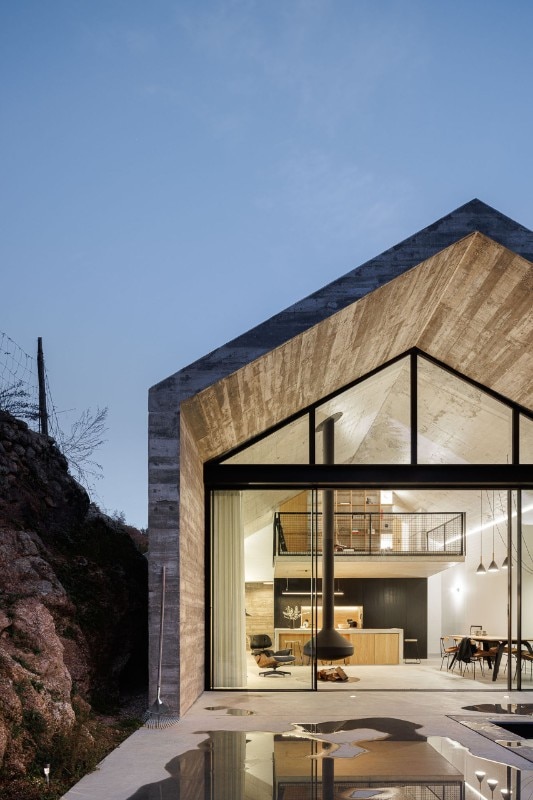
Filipe Pina + David Bilo, Casa NaMora, Gonçalo, Guarda, Portugal 2022. Photo Ivo Tavares Studio
Filipe Pina + David Bilo, Casa NaMora, Gonçalo, Guarda, Portugal 2022. Photo Ivo Tavares Studio
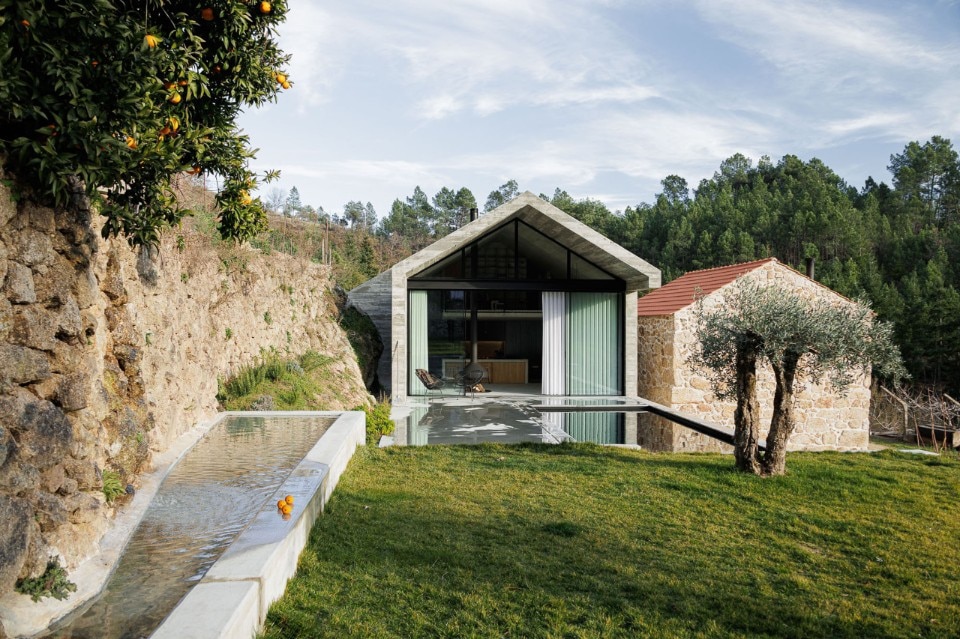
Filipe Pina + David Bilo, Casa NaMora, Gonçalo, Guarda, Portugal 2022. Photo Ivo Tavares Studio
Filipe Pina + David Bilo, Casa NaMora, Gonçalo, Guarda, Portugal 2022. Photo Ivo Tavares Studio
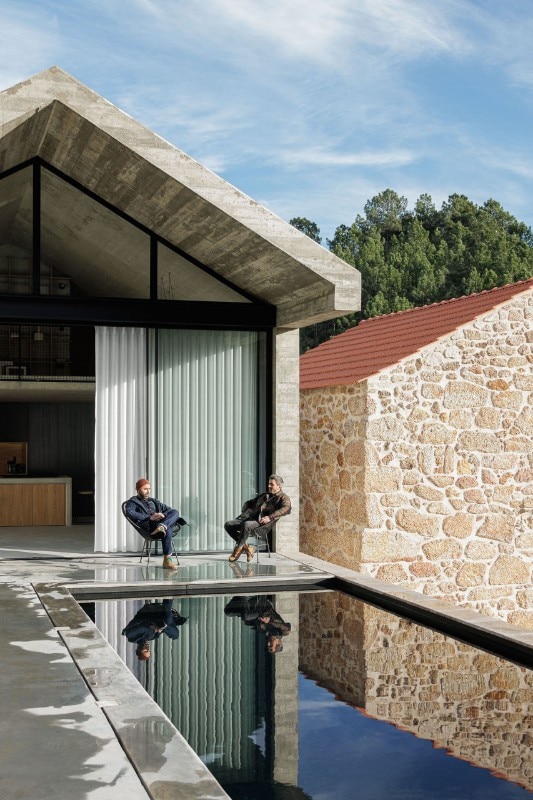
Filipe Pina + David Bilo, Casa NaMora, Gonçalo, Guarda, Portugal 2022. Photo Ivo Tavares Studio
Filipe Pina + David Bilo, Casa NaMora, Gonçalo, Guarda, Portugal 2022. Photo Ivo Tavares Studio
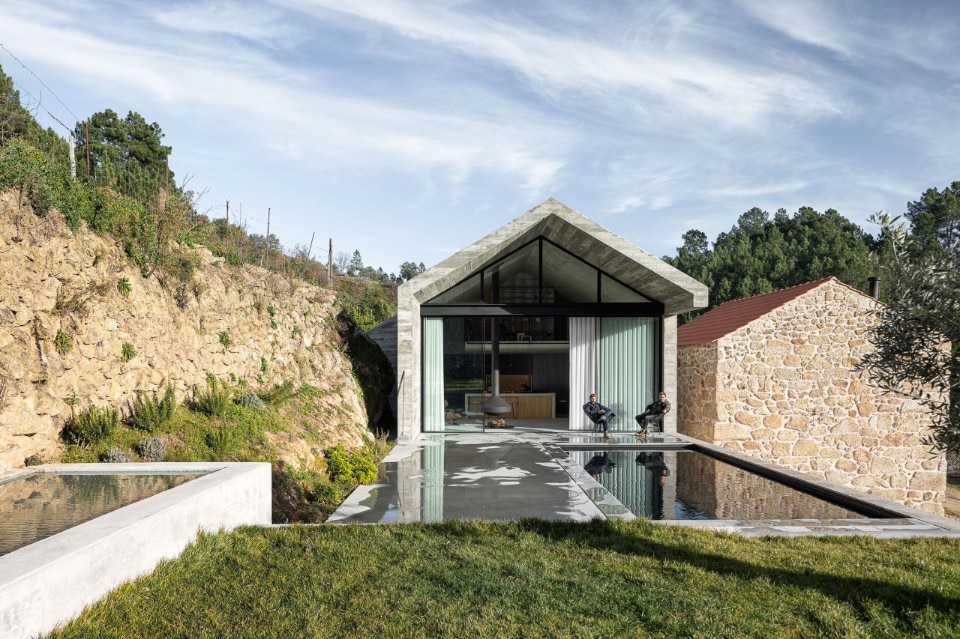
Filipe Pina + David Bilo, Casa NaMora, Gonçalo, Guarda, Portugal 2022. Photo Ivo Tavares Studio
Filipe Pina + David Bilo, Casa NaMora, Gonçalo, Guarda, Portugal 2022. Photo Ivo Tavares Studio

Filipe Pina + David Bilo, Casa NaMora, Gonçalo, Guarda, Portugal 2022. Photo Ivo Tavares Studio
Filipe Pina + David Bilo, Casa NaMora, Gonçalo, Guarda, Portugal 2022. Photo Ivo Tavares Studio
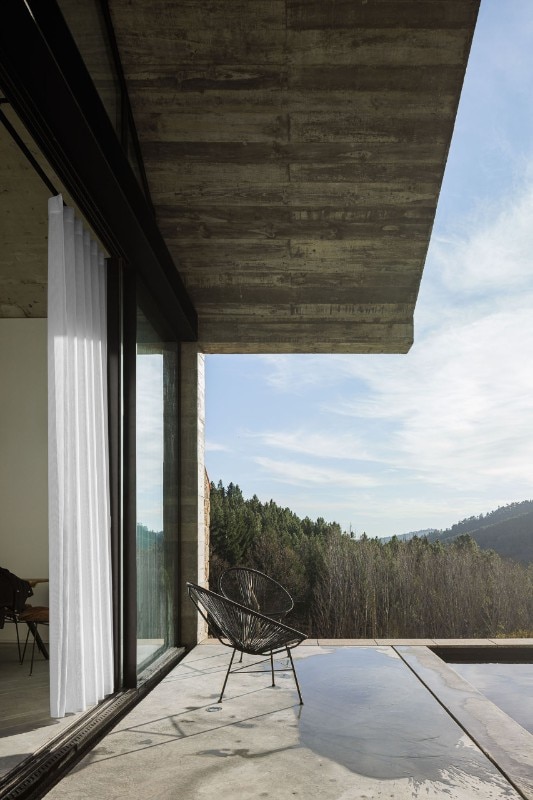
Filipe Pina + David Bilo, Casa NaMora, Gonçalo, Guarda, Portugal 2022. Photo Ivo Tavares Studio
Filipe Pina + David Bilo, Casa NaMora, Gonçalo, Guarda, Portugal 2022. Photo Ivo Tavares Studio
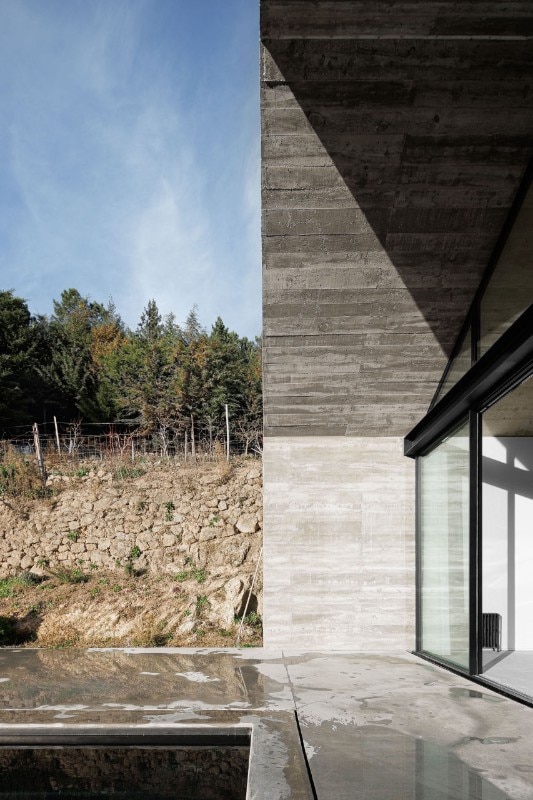
Filipe Pina + David Bilo, Casa NaMora, Gonçalo, Guarda, Portugal 2022. Photo Ivo Tavares Studio
Filipe Pina + David Bilo, Casa NaMora, Gonçalo, Guarda, Portugal 2022. Photo Ivo Tavares Studio
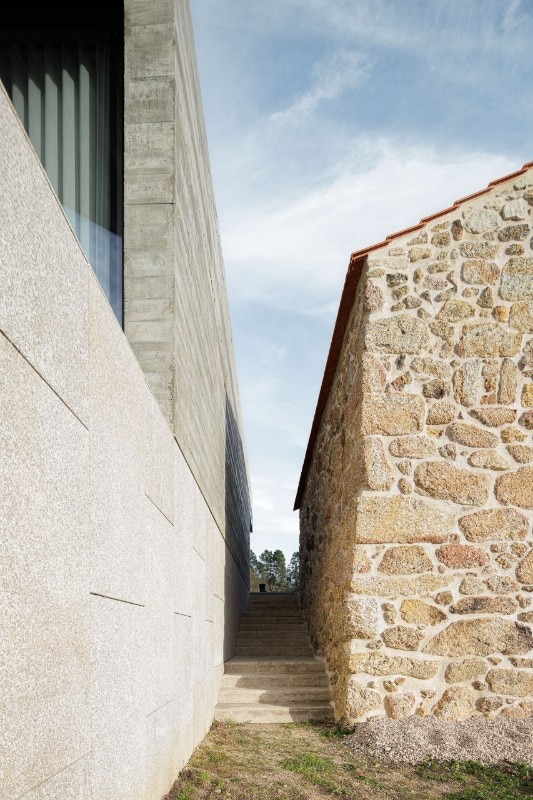
Filipe Pina + David Bilo, Casa NaMora, Gonçalo, Guarda, Portugal 2022. Photo Ivo Tavares Studio
Filipe Pina + David Bilo, Casa NaMora, Gonçalo, Guarda, Portugal 2022. Photo Ivo Tavares Studio
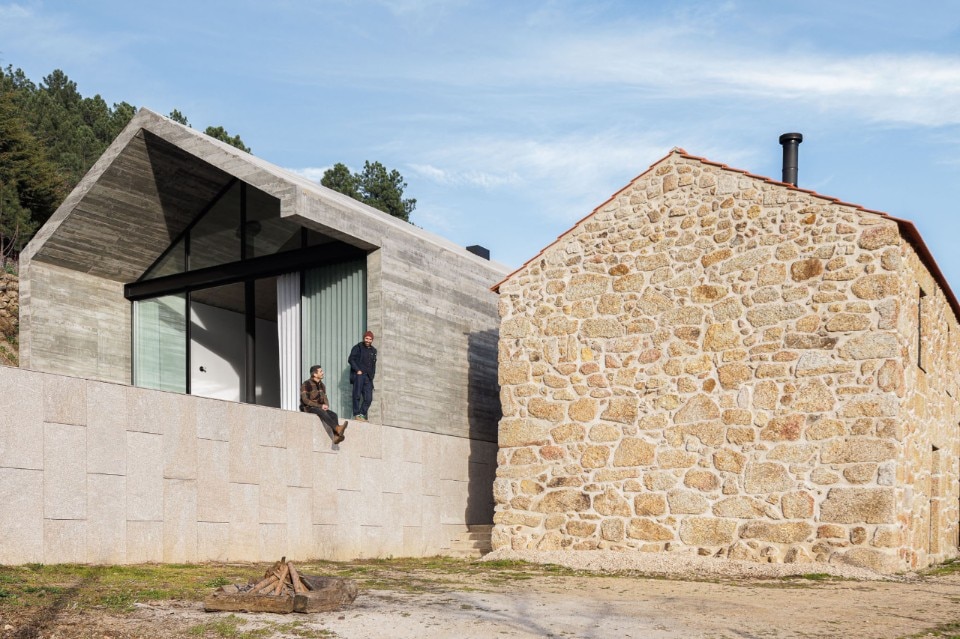
Filipe Pina + David Bilo, Casa NaMora, Gonçalo, Guarda, Portugal 2022. Photo Ivo Tavares Studio
Filipe Pina + David Bilo, Casa NaMora, Gonçalo, Guarda, Portugal 2022. Photo Ivo Tavares Studio
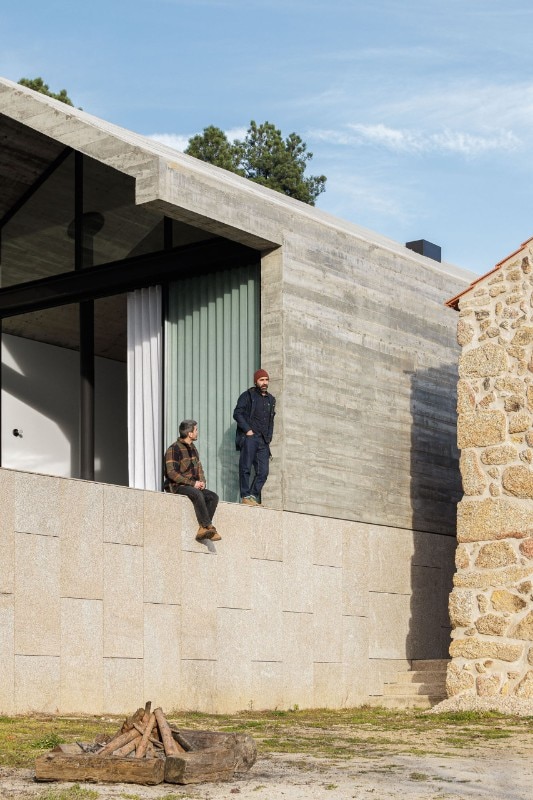
Filipe Pina + David Bilo, Casa NaMora, Gonçalo, Guarda, Portugal 2022. Photo Ivo Tavares Studio
Filipe Pina + David Bilo, Casa NaMora, Gonçalo, Guarda, Portugal 2022. Photo Ivo Tavares Studio
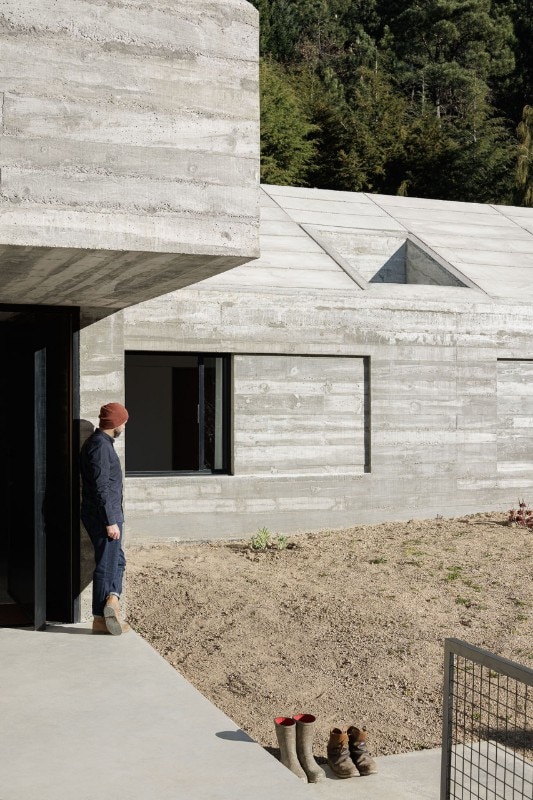
Filipe Pina + David Bilo, Casa NaMora, Gonçalo, Guarda, Portugal 2022. Photo Ivo Tavares Studio
Filipe Pina + David Bilo, Casa NaMora, Gonçalo, Guarda, Portugal 2022. Photo Ivo Tavares Studio
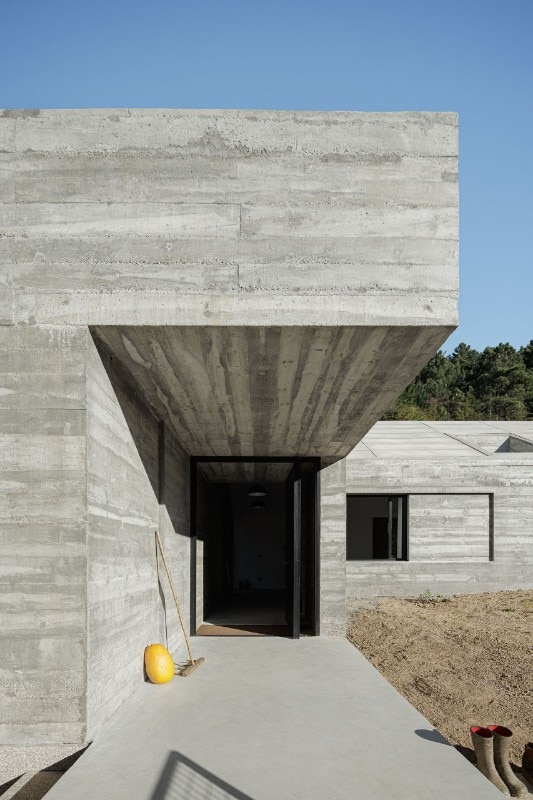
Filipe Pina + David Bilo, Casa NaMora, Gonçalo, Guarda, Portugal 2022. Photo Ivo Tavares Studio
Filipe Pina + David Bilo, Casa NaMora, Gonçalo, Guarda, Portugal 2022. Photo Ivo Tavares Studio
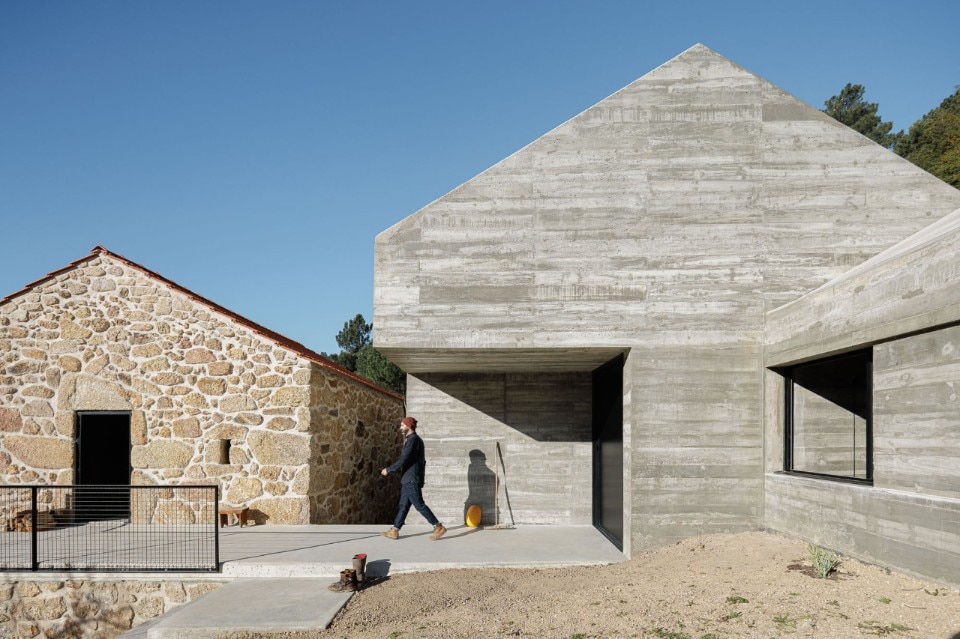
Filipe Pina + David Bilo, Casa NaMora, Gonçalo, Guarda, Portugal 2022. Photo Ivo Tavares Studio
Filipe Pina + David Bilo, Casa NaMora, Gonçalo, Guarda, Portugal 2022. Photo Ivo Tavares Studio
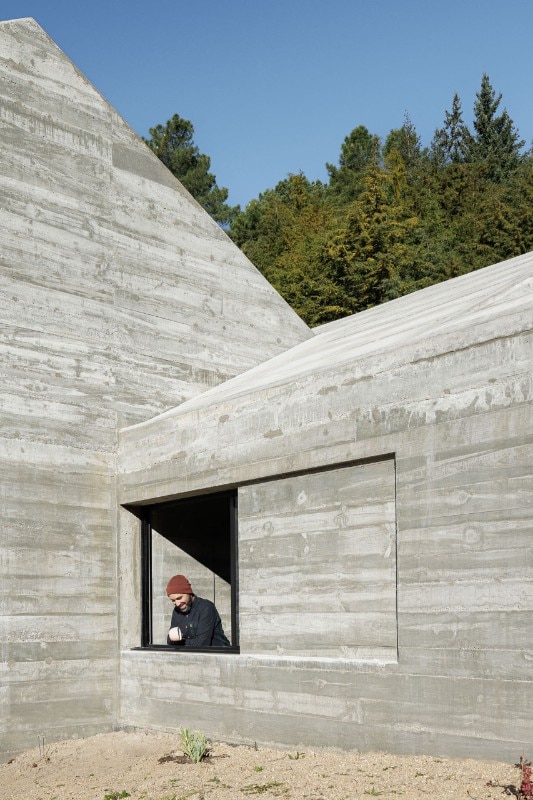
Filipe Pina + David Bilo, Casa NaMora, Gonçalo, Guarda, Portugal 2022. Photo Ivo Tavares Studio
Filipe Pina + David Bilo, Casa NaMora, Gonçalo, Guarda, Portugal 2022. Photo Ivo Tavares Studio
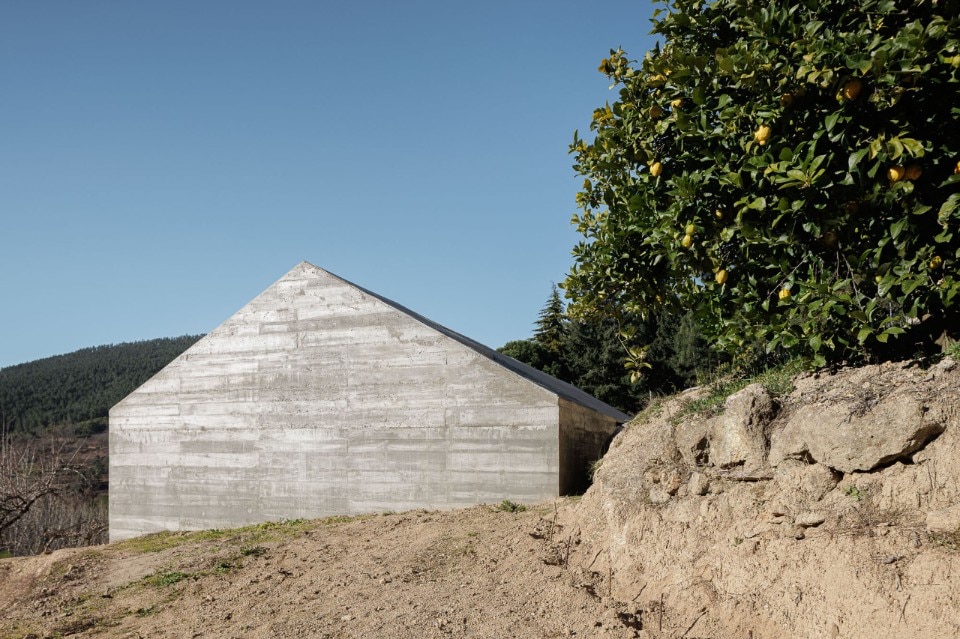
Filipe Pina + David Bilo, Casa NaMora, Gonçalo, Guarda, Portugal 2022. Photo Ivo Tavares Studio
Filipe Pina + David Bilo, Casa NaMora, Gonçalo, Guarda, Portugal 2022. Photo Ivo Tavares Studio

Filipe Pina + David Bilo, Casa NaMora, Gonçalo, Guarda, Portugal 2022. Photo Ivo Tavares Studio
Filipe Pina + David Bilo, Casa NaMora, Gonçalo, Guarda, Portugal 2022. Photo Ivo Tavares Studio
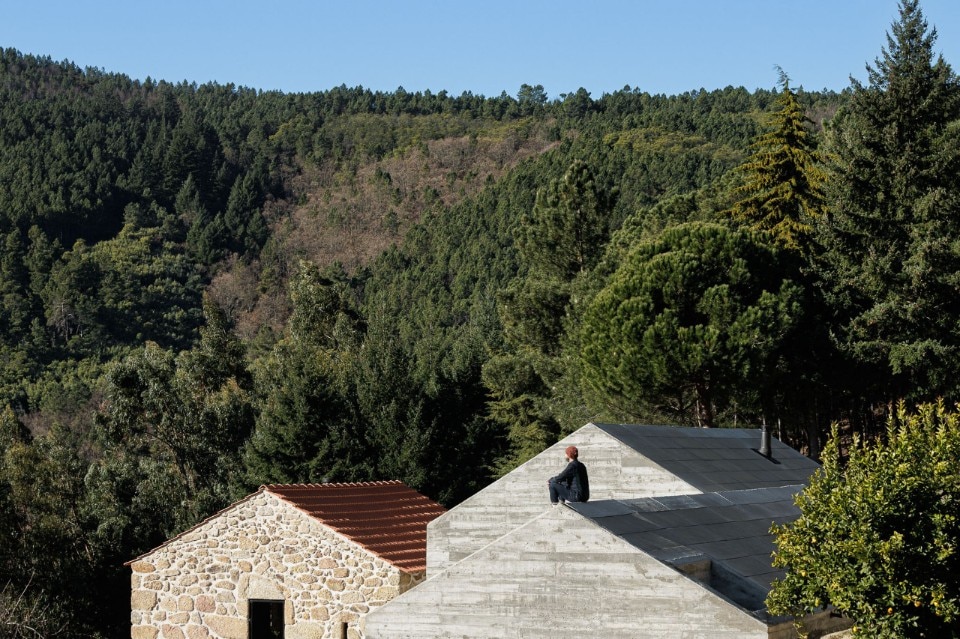
Filipe Pina + David Bilo, Casa NaMora, Gonçalo, Guarda, Portugal 2022. Photo Ivo Tavares Studio
Filipe Pina + David Bilo, Casa NaMora, Gonçalo, Guarda, Portugal 2022. Photo Ivo Tavares Studio
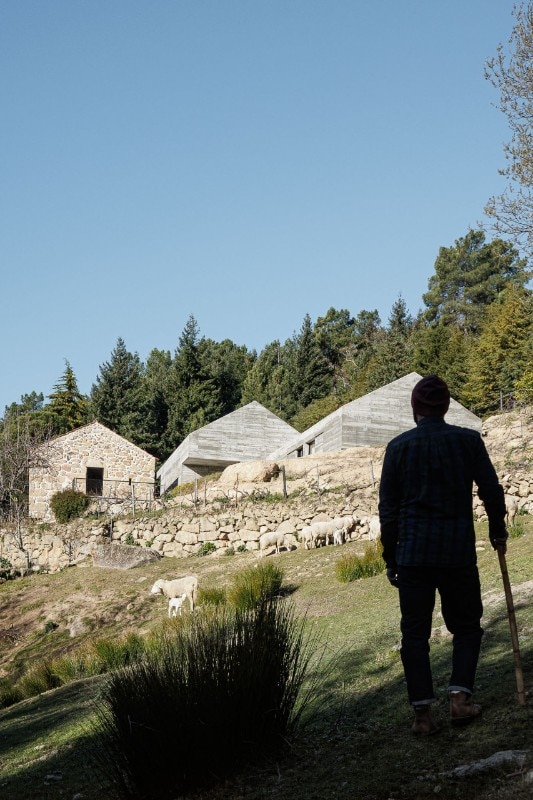
Filipe Pina + David Bilo, Casa NaMora, Gonçalo, Guarda, Portugal 2022. Photo Ivo Tavares Studio
Filipe Pina + David Bilo, Casa NaMora, Gonçalo, Guarda, Portugal 2022. Photo Ivo Tavares Studio

Filipe Pina + David Bilo, Casa NaMora, Gonçalo, Guarda, Portugal 2022. Photo Ivo Tavares Studio
Filipe Pina + David Bilo, Casa NaMora, Gonçalo, Guarda, Portugal 2022. Photo Ivo Tavares Studio
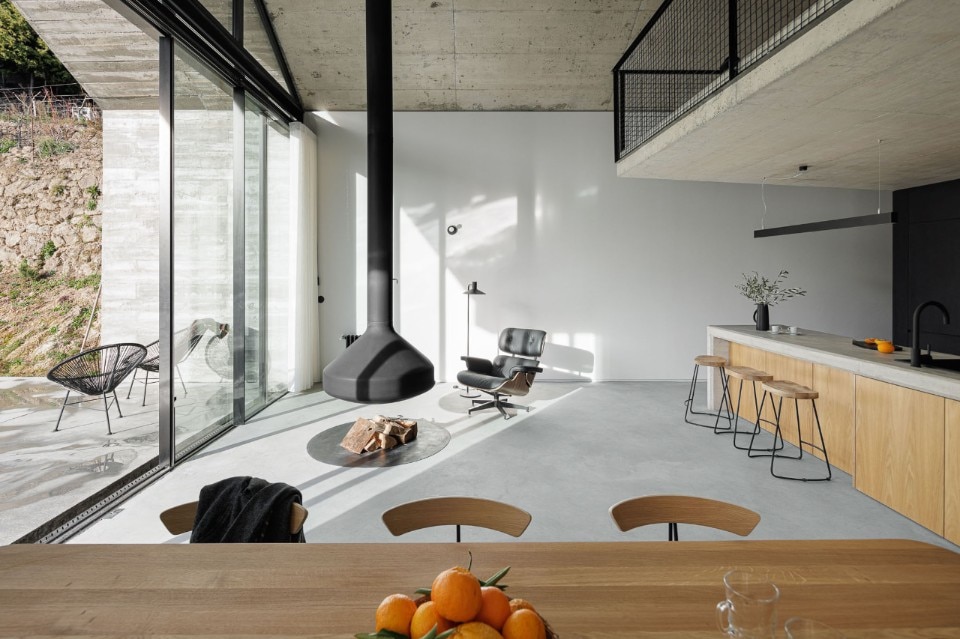
Filipe Pina + David Bilo, Casa NaMora, Gonçalo, Guarda, Portugal 2022. Photo Ivo Tavares Studio
Filipe Pina + David Bilo, Casa NaMora, Gonçalo, Guarda, Portugal 2022. Photo Ivo Tavares Studio
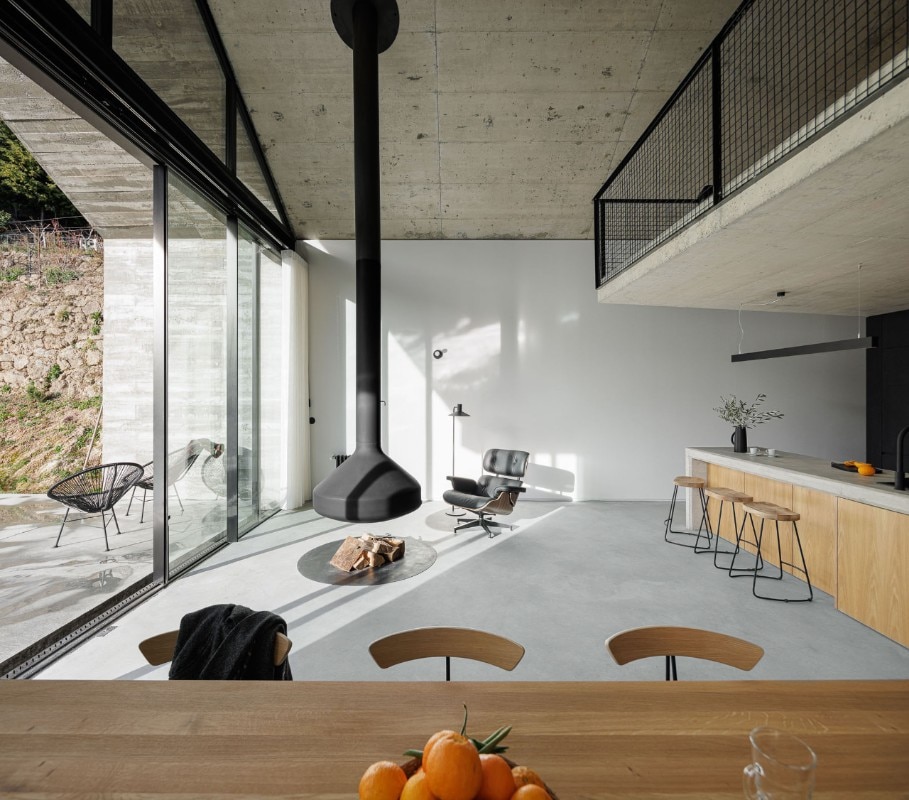
Filipe Pina + David Bilo, Casa NaMora, Gonçalo, Guarda, Portugal 2022. Photo Ivo Tavares Studio
Filipe Pina + David Bilo, Casa NaMora, Gonçalo, Guarda, Portugal 2022. Photo Ivo Tavares Studio
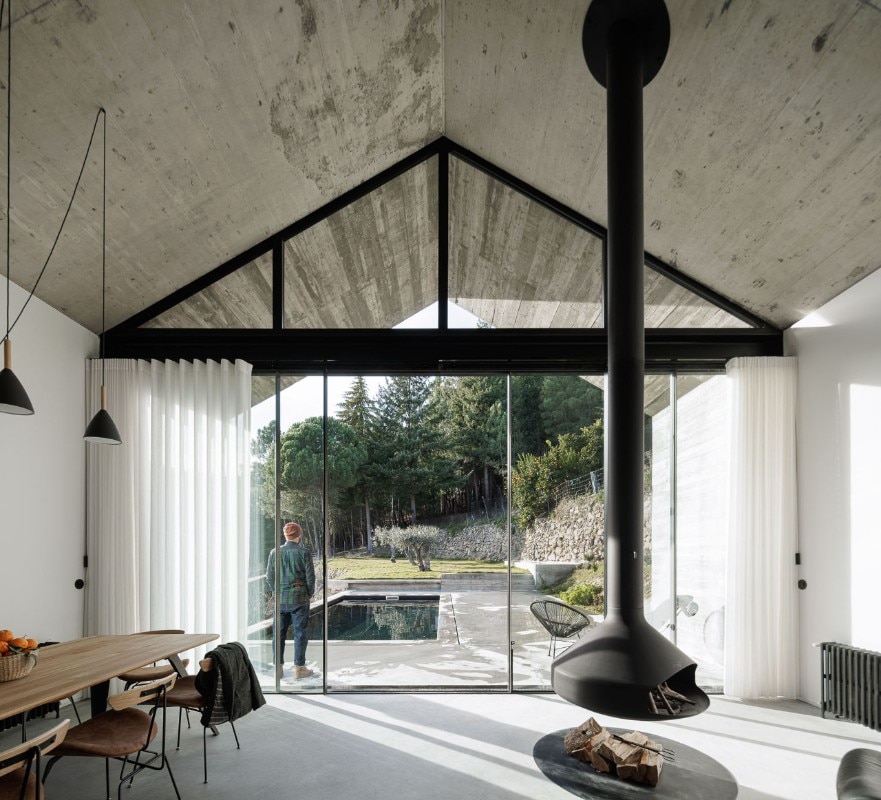
Filipe Pina + David Bilo, Casa NaMora, Gonçalo, Guarda, Portugal 2022. Photo Ivo Tavares Studio
Filipe Pina + David Bilo, Casa NaMora, Gonçalo, Guarda, Portugal 2022. Photo Ivo Tavares Studio
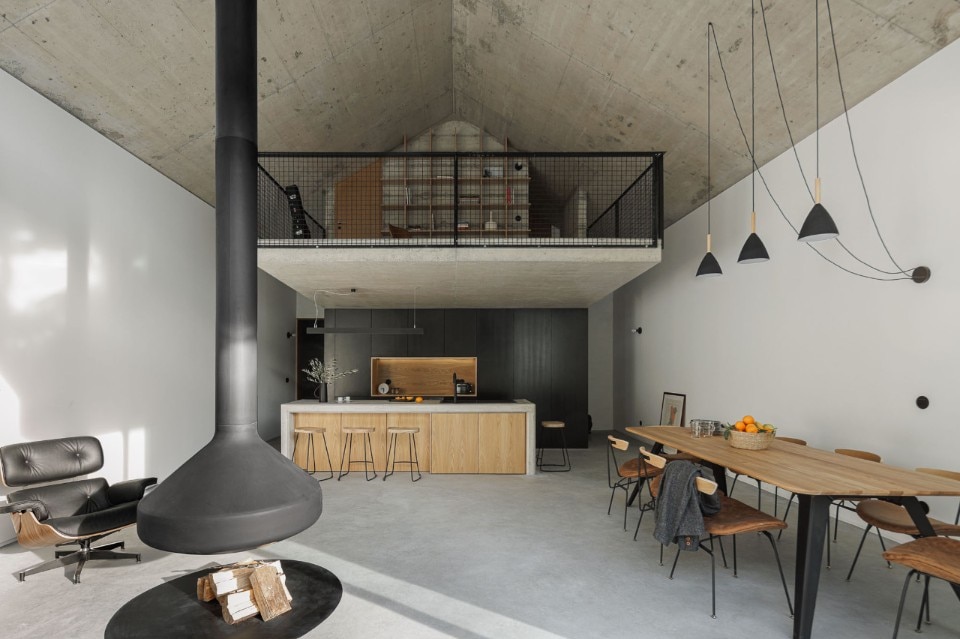
Filipe Pina + David Bilo, Casa NaMora, Gonçalo, Guarda, Portugal 2022. Photo Ivo Tavares Studio
Filipe Pina + David Bilo, Casa NaMora, Gonçalo, Guarda, Portugal 2022. Photo Ivo Tavares Studio
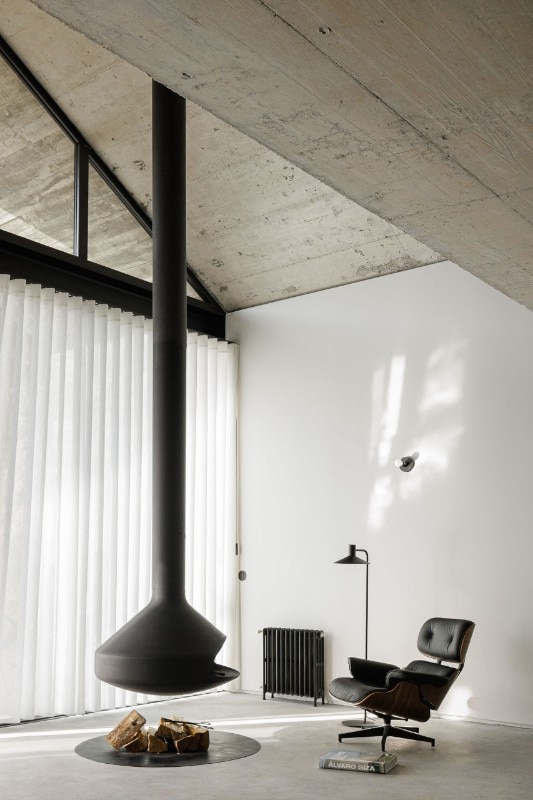
Filipe Pina + David Bilo, Casa NaMora, Gonçalo, Guarda, Portugal 2022. Photo Ivo Tavares Studio
Filipe Pina + David Bilo, Casa NaMora, Gonçalo, Guarda, Portugal 2022. Photo Ivo Tavares Studio

Filipe Pina + David Bilo, Casa NaMora, Gonçalo, Guarda, Portugal 2022. Photo Ivo Tavares Studio
Filipe Pina + David Bilo, Casa NaMora, Gonçalo, Guarda, Portugal 2022. Photo Ivo Tavares Studio
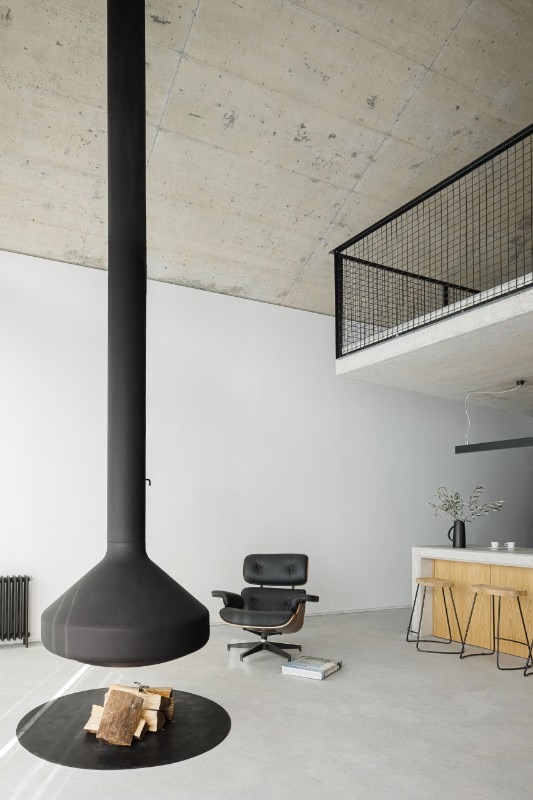
Filipe Pina + David Bilo, Casa NaMora, Gonçalo, Guarda, Portugal 2022. Photo Ivo Tavares Studio
Filipe Pina + David Bilo, Casa NaMora, Gonçalo, Guarda, Portugal 2022. Photo Ivo Tavares Studio
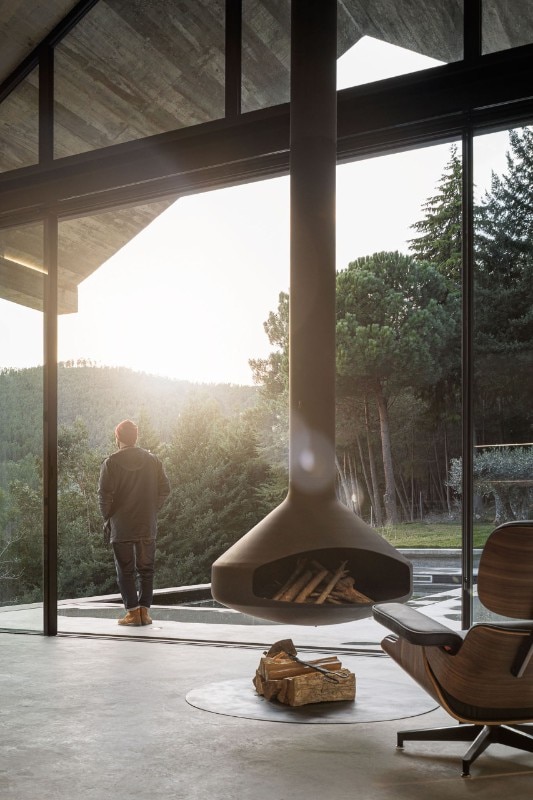
Filipe Pina + David Bilo, Casa NaMora, Gonçalo, Guarda, Portugal 2022. Photo Ivo Tavares Studio
Filipe Pina + David Bilo, Casa NaMora, Gonçalo, Guarda, Portugal 2022. Photo Ivo Tavares Studio
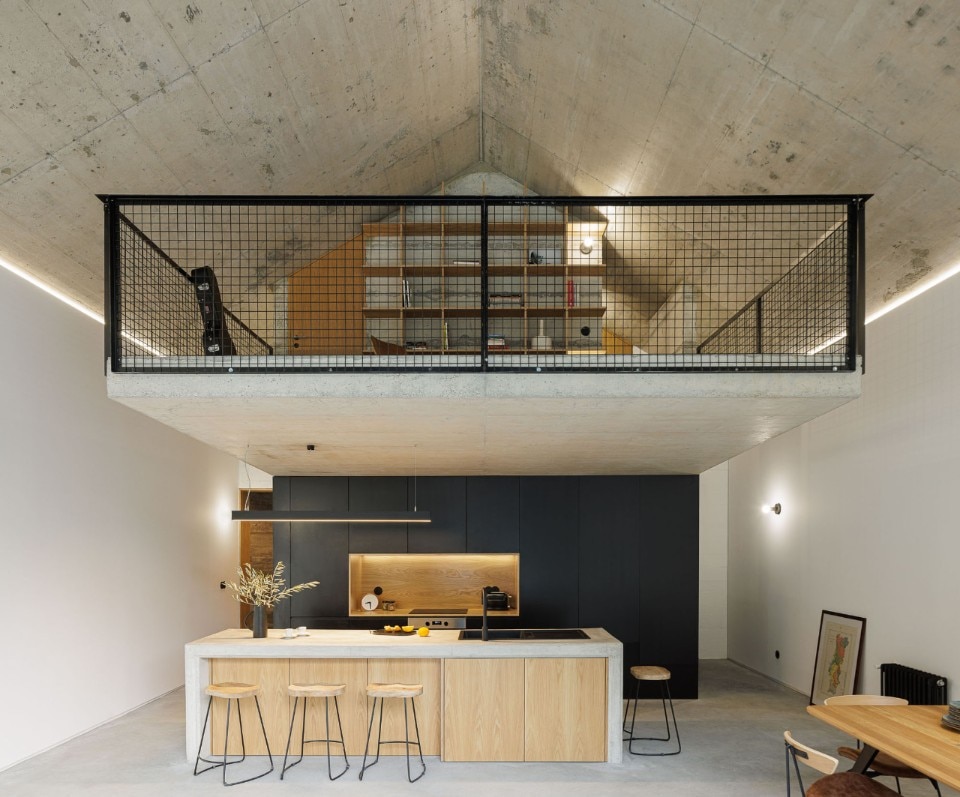
Filipe Pina + David Bilo, Casa NaMora, Gonçalo, Guarda, Portugal 2022. Photo Ivo Tavares Studio
Filipe Pina + David Bilo, Casa NaMora, Gonçalo, Guarda, Portugal 2022. Photo Ivo Tavares Studio
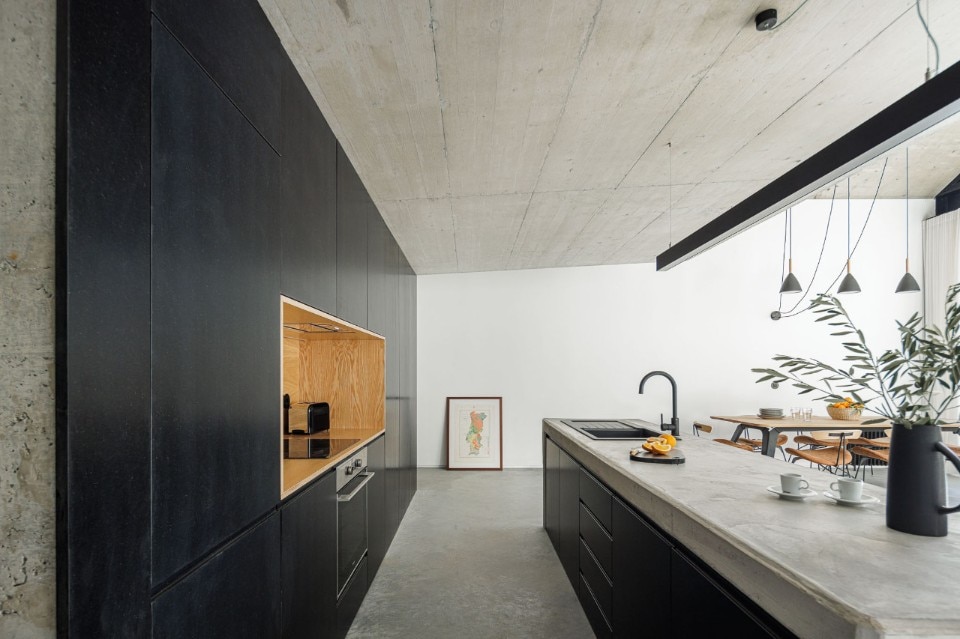
Filipe Pina + David Bilo, Casa NaMora, Gonçalo, Guarda, Portugal 2022. Photo Ivo Tavares Studio
Filipe Pina + David Bilo, Casa NaMora, Gonçalo, Guarda, Portugal 2022. Photo Ivo Tavares Studio
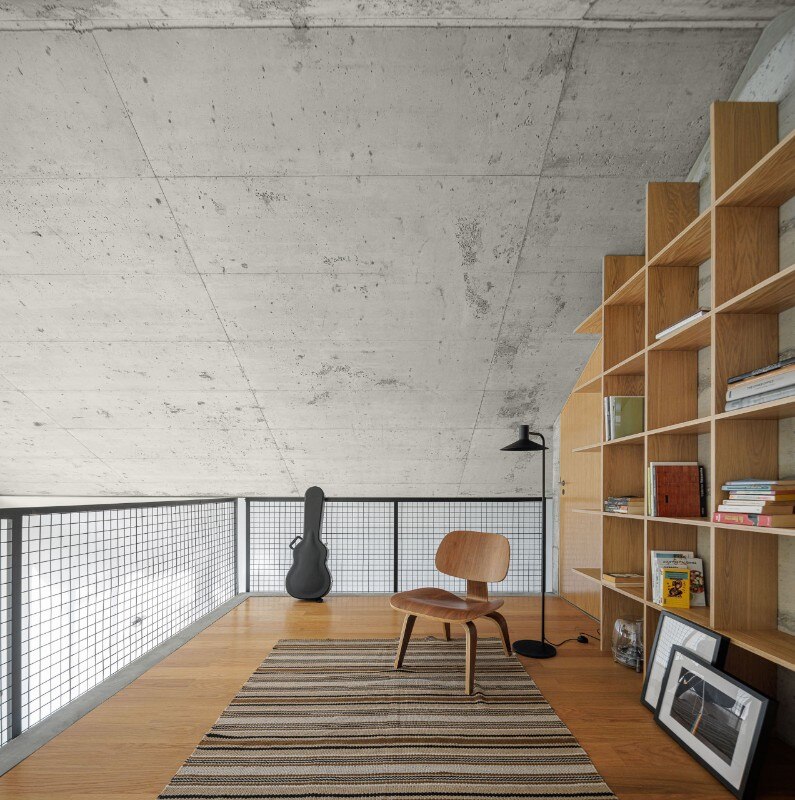
Filipe Pina + David Bilo, Casa NaMora, Gonçalo, Guarda, Portugal 2022. Photo Ivo Tavares Studio
Filipe Pina + David Bilo, Casa NaMora, Gonçalo, Guarda, Portugal 2022. Photo Ivo Tavares Studio
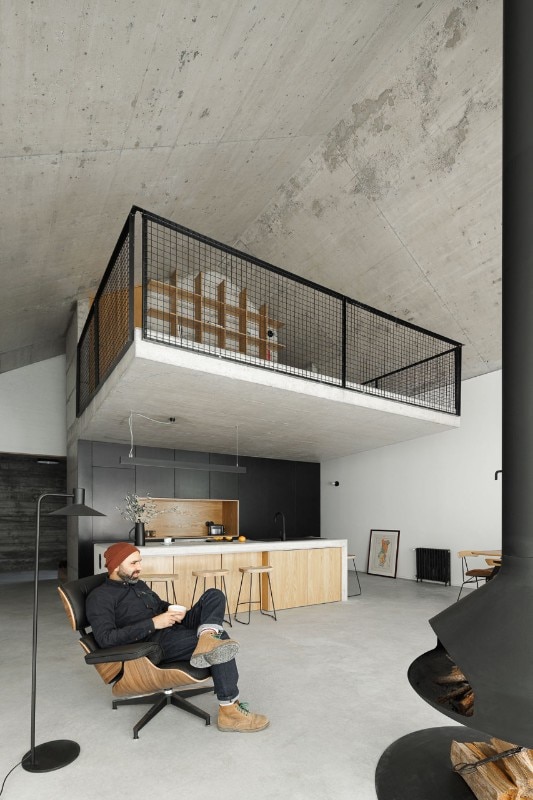
Filipe Pina + David Bilo, Casa NaMora, Gonçalo, Guarda, Portugal 2022. Photo Ivo Tavares Studio
Filipe Pina + David Bilo, Casa NaMora, Gonçalo, Guarda, Portugal 2022. Photo Ivo Tavares Studio

Filipe Pina + David Bilo, Casa NaMora, Gonçalo, Guarda, Portugal 2022. Photo Ivo Tavares Studio
Filipe Pina + David Bilo, Casa NaMora, Gonçalo, Guarda, Portugal 2022. Photo Ivo Tavares Studio
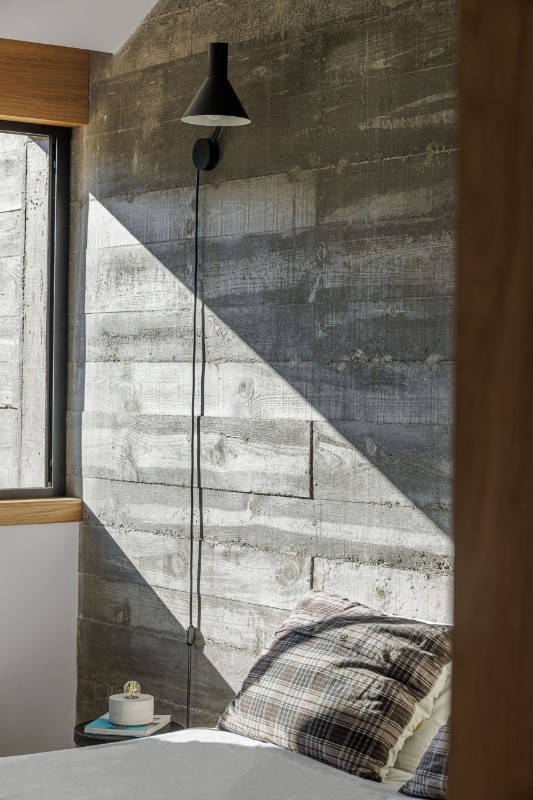
Filipe Pina + David Bilo, Casa NaMora, Gonçalo, Guarda, Portugal 2022. Photo Ivo Tavares Studio
Filipe Pina + David Bilo, Casa NaMora, Gonçalo, Guarda, Portugal 2022. Photo Ivo Tavares Studio
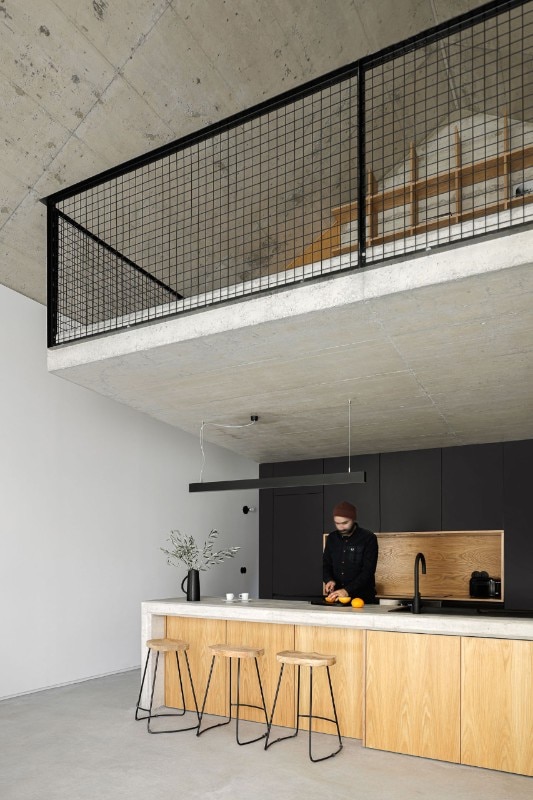
Filipe Pina + David Bilo, Casa NaMora, Gonçalo, Guarda, Portugal 2022. Photo Ivo Tavares Studio
Filipe Pina + David Bilo, Casa NaMora, Gonçalo, Guarda, Portugal 2022. Photo Ivo Tavares Studio
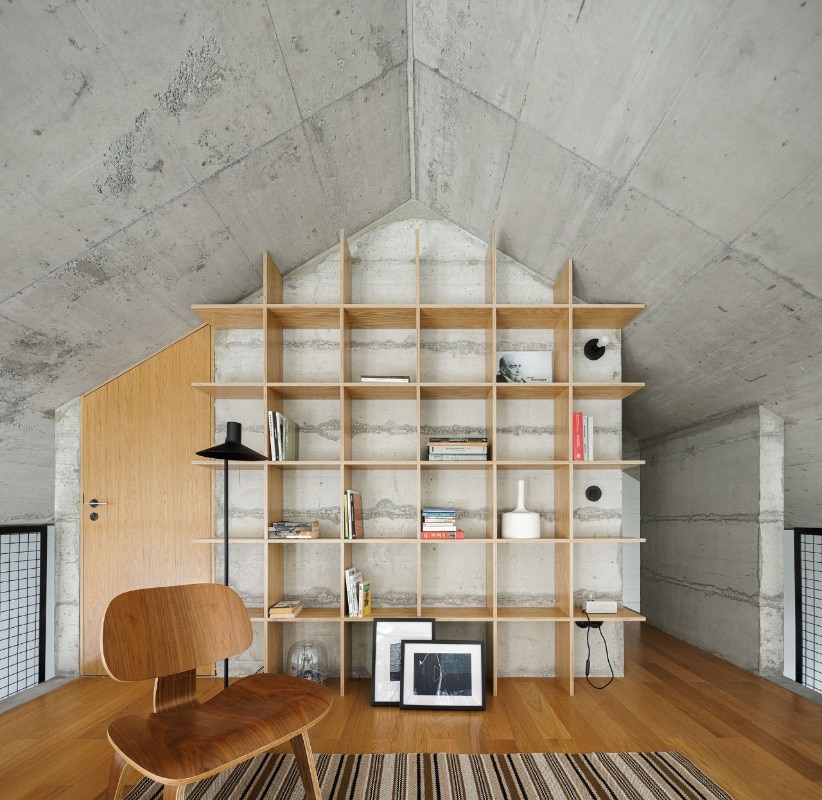
Filipe Pina + David Bilo, Casa NaMora, Gonçalo, Guarda, Portugal 2022. Photo Ivo Tavares Studio
Filipe Pina + David Bilo, Casa NaMora, Gonçalo, Guarda, Portugal 2022. Photo Ivo Tavares Studio
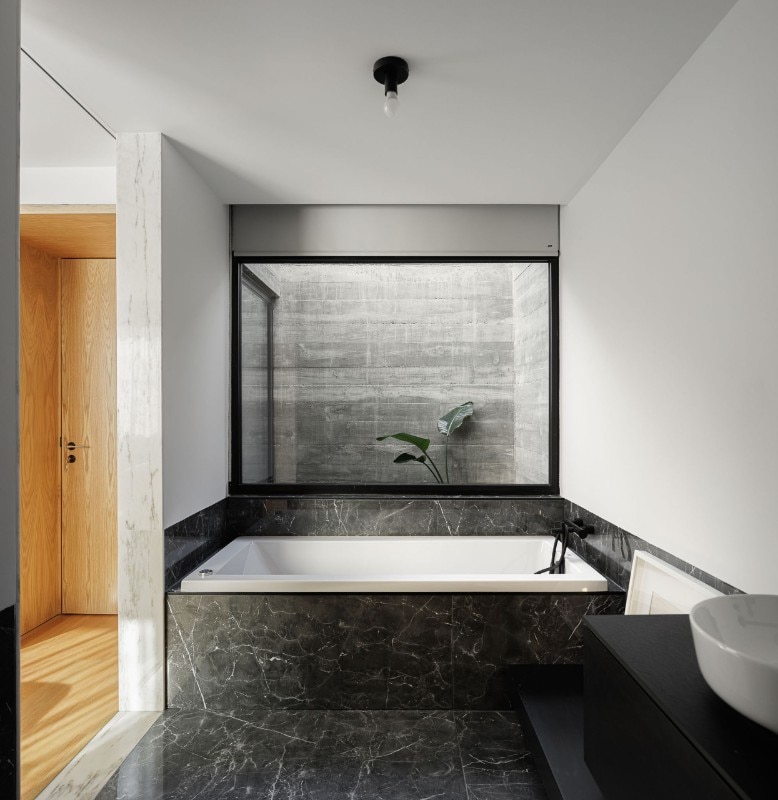
Filipe Pina + David Bilo, Casa NaMora, Gonçalo, Guarda, Portugal 2022. Photo Ivo Tavares Studio
Filipe Pina + David Bilo, Casa NaMora, Gonçalo, Guarda, Portugal 2022. Photo Ivo Tavares Studio
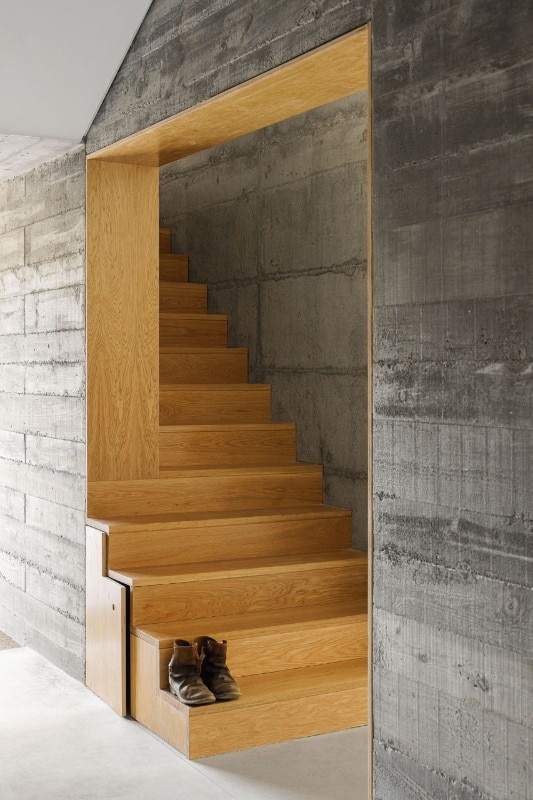
Filipe Pina + David Bilo, Casa NaMora, Gonçalo, Guarda, Portugal 2022. Photo Ivo Tavares Studio
Filipe Pina + David Bilo, Casa NaMora, Gonçalo, Guarda, Portugal 2022. Photo Ivo Tavares Studio
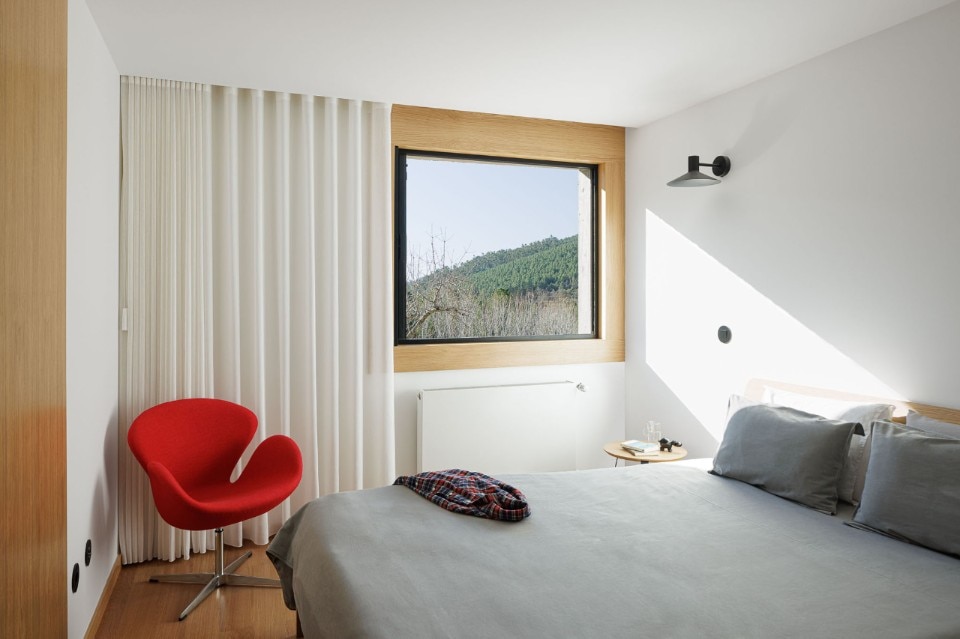
Filipe Pina + David Bilo, Casa NaMora, Gonçalo, Guarda, Portugal 2022. Photo Ivo Tavares Studio
Filipe Pina + David Bilo, Casa NaMora, Gonçalo, Guarda, Portugal 2022. Photo Ivo Tavares Studio
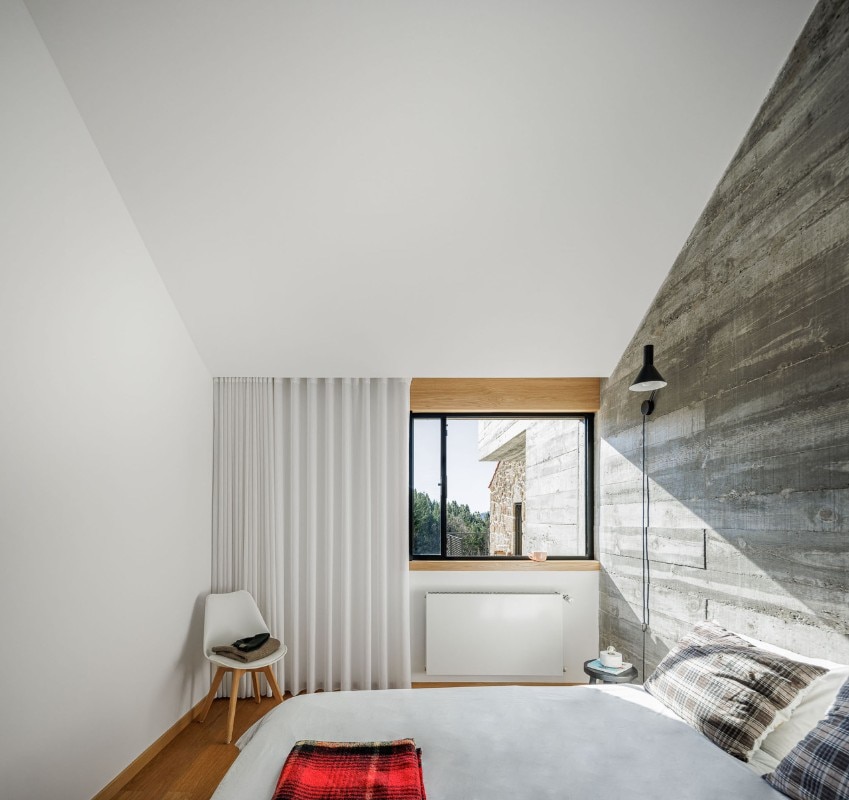
Filipe Pina + David Bilo, Casa NaMora, Gonçalo, Guarda, Portugal 2022. Photo Ivo Tavares Studio
Filipe Pina + David Bilo, Casa NaMora, Gonçalo, Guarda, Portugal 2022. Photo Ivo Tavares Studio
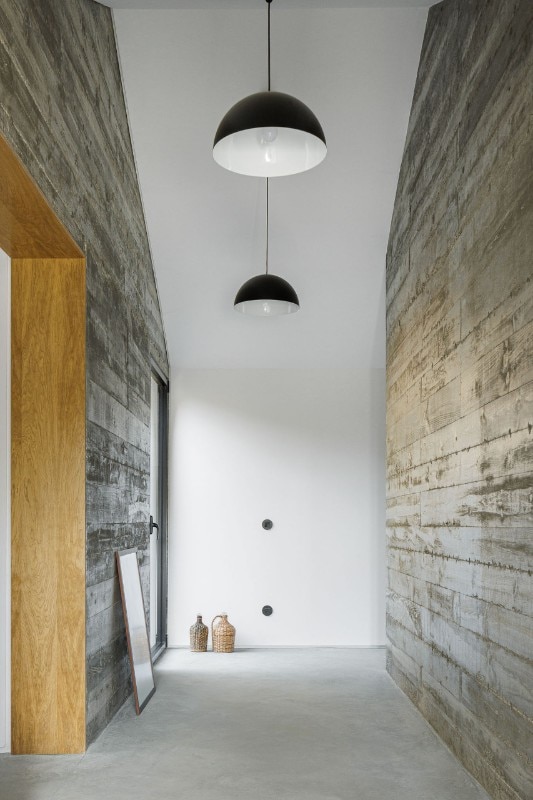
Filipe Pina + David Bilo, Casa NaMora, Gonçalo, Guarda, Portugal 2022. Photo Ivo Tavares Studio
Filipe Pina + David Bilo, Casa NaMora, Gonçalo, Guarda, Portugal 2022. Photo Ivo Tavares Studio
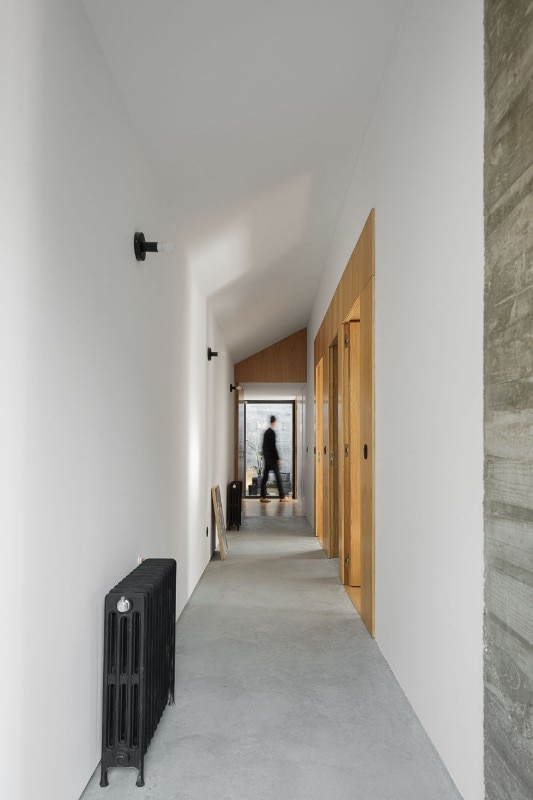
Filipe Pina + David Bilo, Casa NaMora, Gonçalo, Guarda, Portugal 2022. Photo Ivo Tavares Studio
Filipe Pina + David Bilo, Casa NaMora, Gonçalo, Guarda, Portugal 2022. Photo Ivo Tavares Studio
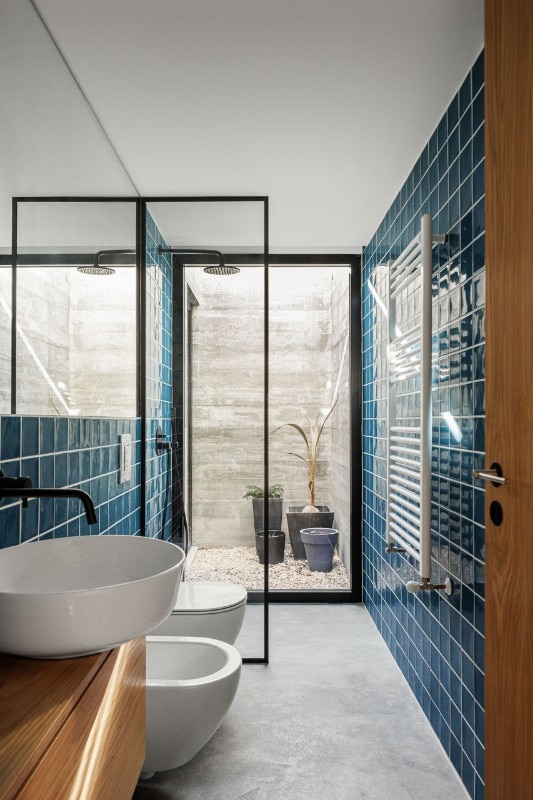
Filipe Pina + David Bilo, Casa NaMora, Gonçalo, Guarda, Portugal 2022. Photo Ivo Tavares Studio
Filipe Pina + David Bilo, Casa NaMora, Gonçalo, Guarda, Portugal 2022. Photo Ivo Tavares Studio
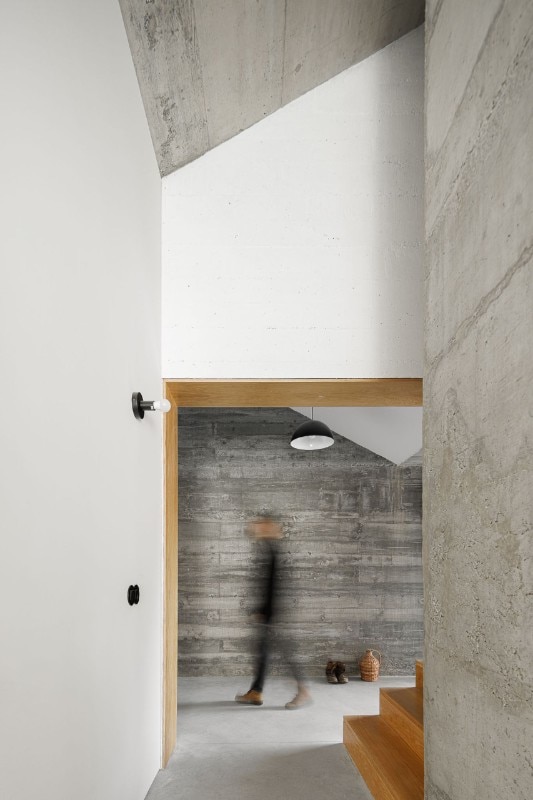
Filipe Pina + David Bilo, Casa NaMora, Gonçalo, Guarda, Portugal 2022. Photo Ivo Tavares Studio
Filipe Pina + David Bilo, Casa NaMora, Gonçalo, Guarda, Portugal 2022. Photo Ivo Tavares Studio
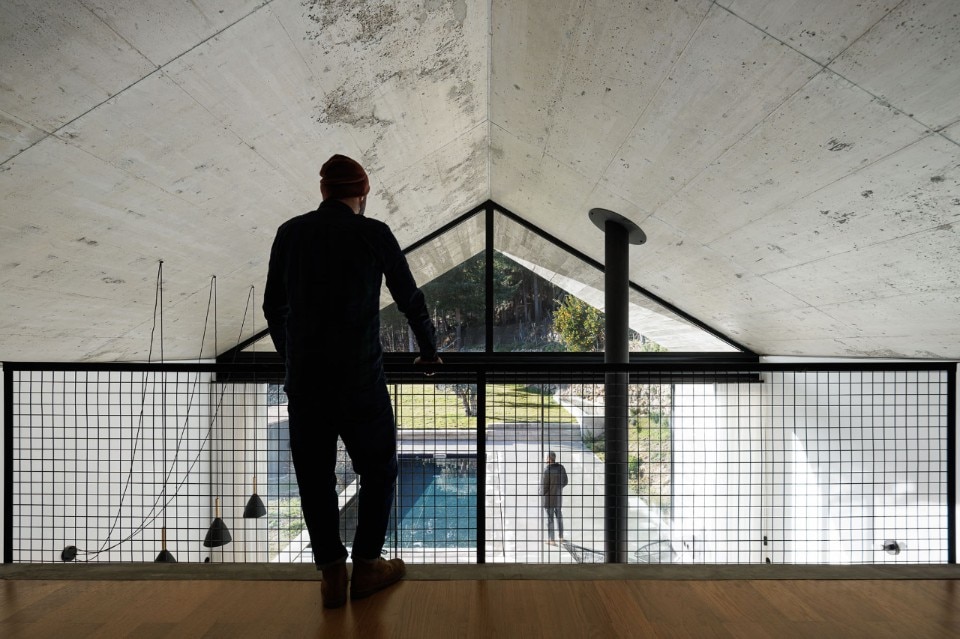
Filipe Pina + David Bilo, Casa NaMora, Gonçalo, Guarda, Portugal 2022. Photo Ivo Tavares Studio
Filipe Pina + David Bilo, Casa NaMora, Gonçalo, Guarda, Portugal 2022. Photo Ivo Tavares Studio
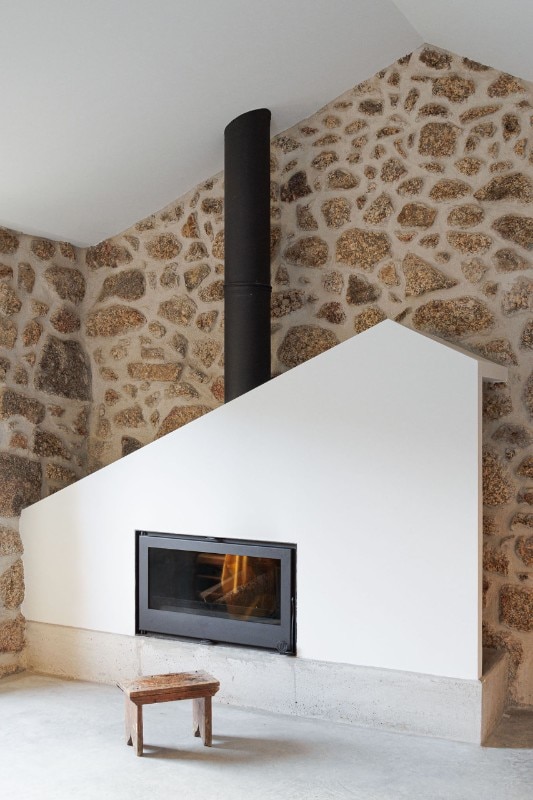
Filipe Pina + David Bilo, Casa NaMora, Gonçalo, Guarda, Portugal 2022. Photo Ivo Tavares Studio
Filipe Pina + David Bilo, Casa NaMora, Gonçalo, Guarda, Portugal 2022. Photo Ivo Tavares Studio
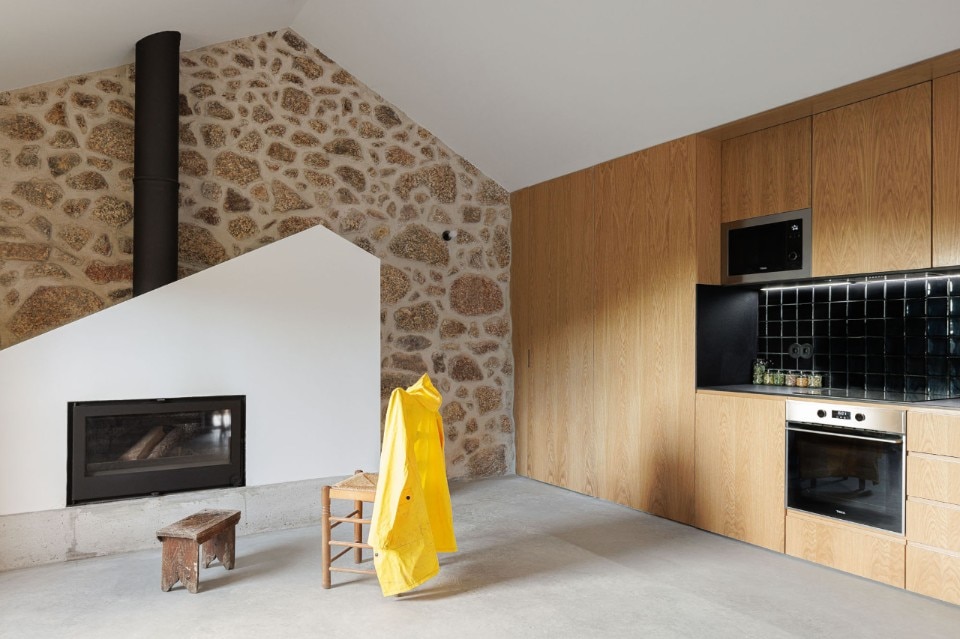
Filipe Pina + David Bilo, Casa NaMora, Gonçalo, Guarda, Portugal 2022. Photo Ivo Tavares Studio
Filipe Pina + David Bilo, Casa NaMora, Gonçalo, Guarda, Portugal 2022. Photo Ivo Tavares Studio
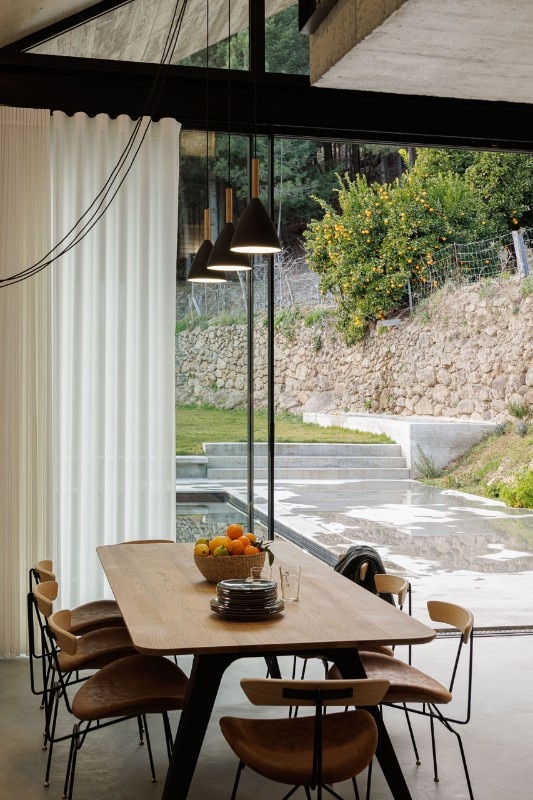
Filipe Pina + David Bilo, Casa NaMora, Gonçalo, Guarda, Portugal 2022. Photo Ivo Tavares Studio
Filipe Pina + David Bilo, Casa NaMora, Gonçalo, Guarda, Portugal 2022. Photo Ivo Tavares Studio

Filipe Pina + David Bilo, Casa NaMora, Gonçalo, Guarda, Portugal 2022. Photo Ivo Tavares Studio
Filipe Pina + David Bilo, Casa NaMora, Gonçalo, Guarda, Portugal 2022. Photo Ivo Tavares Studio

Filipe Pina + David Bilo, Casa NaMora, Gonçalo, Guarda, Portugal 2022. Photo Ivo Tavares Studio
Filipe Pina + David Bilo, Casa NaMora, Gonçalo, Guarda, Portugal 2022. Photo Ivo Tavares Studio

Filipe Pina + David Bilo, Casa NaMora, Gonçalo, Guarda, Portugal 2022. Photo Ivo Tavares Studio
Filipe Pina + David Bilo, Casa NaMora, Gonçalo, Guarda, Portugal 2022. Photo Ivo Tavares Studio

Filipe Pina + David Bilo, Casa NaMora, Gonçalo, Guarda, Portugal 2022. Photo Ivo Tavares Studio
Filipe Pina + David Bilo, Casa NaMora, Gonçalo, Guarda, Portugal 2022. Photo Ivo Tavares Studio

Filipe Pina + David Bilo, Casa NaMora, Gonçalo, Guarda, Portugal 2022. Photo Ivo Tavares Studio
Filipe Pina + David Bilo, Casa NaMora, Gonçalo, Guarda, Portugal 2022. Photo Ivo Tavares Studio

Filipe Pina + David Bilo, Casa NaMora, Gonçalo, Guarda, Portugal 2022. Photo Ivo Tavares Studio
Filipe Pina + David Bilo, Casa NaMora, Gonçalo, Guarda, Portugal 2022. Photo Ivo Tavares Studio

Filipe Pina + David Bilo, Casa NaMora, Gonçalo, Guarda, Portugal 2022. Photo Ivo Tavares Studio
Filipe Pina + David Bilo, Casa NaMora, Gonçalo, Guarda, Portugal 2022. Photo Ivo Tavares Studio

Filipe Pina + David Bilo, Casa NaMora, Gonçalo, Guarda, Portugal 2022. Photo Ivo Tavares Studio
Filipe Pina + David Bilo, Casa NaMora, Gonçalo, Guarda, Portugal 2022. Photo Ivo Tavares Studio

Filipe Pina + David Bilo, Casa NaMora, Gonçalo, Guarda, Portugal 2022. Photo Ivo Tavares Studio
Filipe Pina + David Bilo, Casa NaMora, Gonçalo, Guarda, Portugal 2022. Photo Ivo Tavares Studio

Filipe Pina + David Bilo, Casa NaMora, Gonçalo, Guarda, Portugal 2022. Photo Ivo Tavares Studio
Filipe Pina + David Bilo, Casa NaMora, Gonçalo, Guarda, Portugal 2022. Photo Ivo Tavares Studio

Filipe Pina + David Bilo, Casa NaMora, Gonçalo, Guarda, Portugal 2022. Photo Ivo Tavares Studio
Filipe Pina + David Bilo, Casa NaMora, Gonçalo, Guarda, Portugal 2022. Photo Ivo Tavares Studio

Filipe Pina + David Bilo, Casa NaMora, Gonçalo, Guarda, Portugal 2022. Photo Ivo Tavares Studio
Filipe Pina + David Bilo, Casa NaMora, Gonçalo, Guarda, Portugal 2022. Photo Ivo Tavares Studio

Filipe Pina + David Bilo, Casa NaMora, Gonçalo, Guarda, Portugal 2022. Photo Ivo Tavares Studio
Filipe Pina + David Bilo, Casa NaMora, Gonçalo, Guarda, Portugal 2022. Photo Ivo Tavares Studio

Filipe Pina + David Bilo, Casa NaMora, Gonçalo, Guarda, Portugal 2022. Photo Ivo Tavares Studio
Filipe Pina + David Bilo, Casa NaMora, Gonçalo, Guarda, Portugal 2022. Photo Ivo Tavares Studio

Filipe Pina + David Bilo, Casa NaMora, Gonçalo, Guarda, Portugal 2022. Photo Ivo Tavares Studio
Filipe Pina + David Bilo, Casa NaMora, Gonçalo, Guarda, Portugal 2022. Photo Ivo Tavares Studio

Filipe Pina + David Bilo, Casa NaMora, Gonçalo, Guarda, Portugal 2022. Photo Ivo Tavares Studio
Filipe Pina + David Bilo, Casa NaMora, Gonçalo, Guarda, Portugal 2022. Photo Ivo Tavares Studio

Filipe Pina + David Bilo, Casa NaMora, Gonçalo, Guarda, Portugal 2022. Photo Ivo Tavares Studio
Filipe Pina + David Bilo, Casa NaMora, Gonçalo, Guarda, Portugal 2022. Photo Ivo Tavares Studio

Filipe Pina + David Bilo, Casa NaMora, Gonçalo, Guarda, Portugal 2022. Photo Ivo Tavares Studio
Filipe Pina + David Bilo, Casa NaMora, Gonçalo, Guarda, Portugal 2022. Photo Ivo Tavares Studio

Filipe Pina + David Bilo, Casa NaMora, Gonçalo, Guarda, Portugal 2022. Photo Ivo Tavares Studio
Filipe Pina + David Bilo, Casa NaMora, Gonçalo, Guarda, Portugal 2022. Photo Ivo Tavares Studio

Filipe Pina + David Bilo, Casa NaMora, Gonçalo, Guarda, Portugal 2022. Photo Ivo Tavares Studio
Filipe Pina + David Bilo, Casa NaMora, Gonçalo, Guarda, Portugal 2022. Photo Ivo Tavares Studio

Filipe Pina + David Bilo, Casa NaMora, Gonçalo, Guarda, Portugal 2022. Photo Ivo Tavares Studio
Filipe Pina + David Bilo, Casa NaMora, Gonçalo, Guarda, Portugal 2022. Photo Ivo Tavares Studio

Filipe Pina + David Bilo, Casa NaMora, Gonçalo, Guarda, Portugal 2022. Photo Ivo Tavares Studio
Filipe Pina + David Bilo, Casa NaMora, Gonçalo, Guarda, Portugal 2022. Photo Ivo Tavares Studio

Filipe Pina + David Bilo, Casa NaMora, Gonçalo, Guarda, Portugal 2022. Photo Ivo Tavares Studio
Filipe Pina + David Bilo, Casa NaMora, Gonçalo, Guarda, Portugal 2022. Photo Ivo Tavares Studio

Filipe Pina + David Bilo, Casa NaMora, Gonçalo, Guarda, Portugal 2022. Photo Ivo Tavares Studio
Filipe Pina + David Bilo, Casa NaMora, Gonçalo, Guarda, Portugal 2022. Photo Ivo Tavares Studio

Filipe Pina + David Bilo, Casa NaMora, Gonçalo, Guarda, Portugal 2022. Photo Ivo Tavares Studio
Filipe Pina + David Bilo, Casa NaMora, Gonçalo, Guarda, Portugal 2022. Photo Ivo Tavares Studio

Filipe Pina + David Bilo, Casa NaMora, Gonçalo, Guarda, Portugal 2022. Photo Ivo Tavares Studio
Filipe Pina + David Bilo, Casa NaMora, Gonçalo, Guarda, Portugal 2022. Photo Ivo Tavares Studio

Filipe Pina + David Bilo, Casa NaMora, Gonçalo, Guarda, Portugal 2022. Photo Ivo Tavares Studio
Filipe Pina + David Bilo, Casa NaMora, Gonçalo, Guarda, Portugal 2022. Photo Ivo Tavares Studio

Filipe Pina + David Bilo, Casa NaMora, Gonçalo, Guarda, Portugal 2022. Photo Ivo Tavares Studio
Filipe Pina + David Bilo, Casa NaMora, Gonçalo, Guarda, Portugal 2022. Photo Ivo Tavares Studio

Filipe Pina + David Bilo, Casa NaMora, Gonçalo, Guarda, Portugal 2022. Photo Ivo Tavares Studio
Filipe Pina + David Bilo, Casa NaMora, Gonçalo, Guarda, Portugal 2022. Photo Ivo Tavares Studio

Filipe Pina + David Bilo, Casa NaMora, Gonçalo, Guarda, Portugal 2022. Photo Ivo Tavares Studio
Filipe Pina + David Bilo, Casa NaMora, Gonçalo, Guarda, Portugal 2022. Photo Ivo Tavares Studio

Filipe Pina + David Bilo, Casa NaMora, Gonçalo, Guarda, Portugal 2022. Photo Ivo Tavares Studio
Filipe Pina + David Bilo, Casa NaMora, Gonçalo, Guarda, Portugal 2022. Photo Ivo Tavares Studio

Filipe Pina + David Bilo, Casa NaMora, Gonçalo, Guarda, Portugal 2022. Photo Ivo Tavares Studio
Filipe Pina + David Bilo, Casa NaMora, Gonçalo, Guarda, Portugal 2022. Photo Ivo Tavares Studio

Filipe Pina + David Bilo, Casa NaMora, Gonçalo, Guarda, Portugal 2022. Photo Ivo Tavares Studio
Filipe Pina + David Bilo, Casa NaMora, Gonçalo, Guarda, Portugal 2022. Photo Ivo Tavares Studio

Filipe Pina + David Bilo, Casa NaMora, Gonçalo, Guarda, Portugal 2022. Photo Ivo Tavares Studio
Filipe Pina + David Bilo, Casa NaMora, Gonçalo, Guarda, Portugal 2022. Photo Ivo Tavares Studio

Filipe Pina + David Bilo, Casa NaMora, Gonçalo, Guarda, Portugal 2022. Photo Ivo Tavares Studio
Filipe Pina + David Bilo, Casa NaMora, Gonçalo, Guarda, Portugal 2022. Photo Ivo Tavares Studio

Filipe Pina + David Bilo, Casa NaMora, Gonçalo, Guarda, Portugal 2022. Photo Ivo Tavares Studio
Filipe Pina + David Bilo, Casa NaMora, Gonçalo, Guarda, Portugal 2022. Photo Ivo Tavares Studio

Filipe Pina + David Bilo, Casa NaMora, Gonçalo, Guarda, Portugal 2022. Photo Ivo Tavares Studio
Filipe Pina + David Bilo, Casa NaMora, Gonçalo, Guarda, Portugal 2022. Photo Ivo Tavares Studio

Filipe Pina + David Bilo, Casa NaMora, Gonçalo, Guarda, Portugal 2022. Photo Ivo Tavares Studio
Filipe Pina + David Bilo, Casa NaMora, Gonçalo, Guarda, Portugal 2022. Photo Ivo Tavares Studio

Filipe Pina + David Bilo, Casa NaMora, Gonçalo, Guarda, Portugal 2022. Photo Ivo Tavares Studio
Filipe Pina + David Bilo, Casa NaMora, Gonçalo, Guarda, Portugal 2022. Photo Ivo Tavares Studio

Filipe Pina + David Bilo, Casa NaMora, Gonçalo, Guarda, Portugal 2022. Photo Ivo Tavares Studio
Filipe Pina + David Bilo, Casa NaMora, Gonçalo, Guarda, Portugal 2022. Photo Ivo Tavares Studio

Filipe Pina + David Bilo, Casa NaMora, Gonçalo, Guarda, Portugal 2022. Photo Ivo Tavares Studio
Filipe Pina + David Bilo, Casa NaMora, Gonçalo, Guarda, Portugal 2022. Photo Ivo Tavares Studio

Filipe Pina + David Bilo, Casa NaMora, Gonçalo, Guarda, Portugal 2022. Photo Ivo Tavares Studio
Filipe Pina + David Bilo, Casa NaMora, Gonçalo, Guarda, Portugal 2022. Photo Ivo Tavares Studio

Filipe Pina + David Bilo, Casa NaMora, Gonçalo, Guarda, Portugal 2022. Photo Ivo Tavares Studio
Filipe Pina + David Bilo, Casa NaMora, Gonçalo, Guarda, Portugal 2022. Photo Ivo Tavares Studio

Filipe Pina + David Bilo, Casa NaMora, Gonçalo, Guarda, Portugal 2022. Photo Ivo Tavares Studio
Filipe Pina + David Bilo, Casa NaMora, Gonçalo, Guarda, Portugal 2022. Photo Ivo Tavares Studio

Filipe Pina + David Bilo, Casa NaMora, Gonçalo, Guarda, Portugal 2022. Photo Ivo Tavares Studio
Filipe Pina + David Bilo, Casa NaMora, Gonçalo, Guarda, Portugal 2022. Photo Ivo Tavares Studio

Filipe Pina + David Bilo, Casa NaMora, Gonçalo, Guarda, Portugal 2022. Photo Ivo Tavares Studio
Filipe Pina + David Bilo, Casa NaMora, Gonçalo, Guarda, Portugal 2022. Photo Ivo Tavares Studio

Filipe Pina + David Bilo, Casa NaMora, Gonçalo, Guarda, Portugal 2022. Photo Ivo Tavares Studio
Filipe Pina + David Bilo, Casa NaMora, Gonçalo, Guarda, Portugal 2022. Photo Ivo Tavares Studio

Filipe Pina + David Bilo, Casa NaMora, Gonçalo, Guarda, Portugal 2022. Photo Ivo Tavares Studio
Filipe Pina + David Bilo, Casa NaMora, Gonçalo, Guarda, Portugal 2022. Photo Ivo Tavares Studio

Filipe Pina + David Bilo, Casa NaMora, Gonçalo, Guarda, Portugal 2022. Photo Ivo Tavares Studio
Filipe Pina + David Bilo, Casa NaMora, Gonçalo, Guarda, Portugal 2022. Photo Ivo Tavares Studio

Filipe Pina + David Bilo, Casa NaMora, Gonçalo, Guarda, Portugal 2022. Photo Ivo Tavares Studio
Filipe Pina + David Bilo, Casa NaMora, Gonçalo, Guarda, Portugal 2022. Photo Ivo Tavares Studio

Filipe Pina + David Bilo, Casa NaMora, Gonçalo, Guarda, Portugal 2022. Photo Ivo Tavares Studio
Filipe Pina + David Bilo, Casa NaMora, Gonçalo, Guarda, Portugal 2022. Photo Ivo Tavares Studio

Filipe Pina + David Bilo, Casa NaMora, Gonçalo, Guarda, Portugal 2022. Photo Ivo Tavares Studio
Filipe Pina + David Bilo, Casa NaMora, Gonçalo, Guarda, Portugal 2022. Photo Ivo Tavares Studio

Filipe Pina + David Bilo, Casa NaMora, Gonçalo, Guarda, Portugal 2022. Photo Ivo Tavares Studio
Filipe Pina + David Bilo, Casa NaMora, Gonçalo, Guarda, Portugal 2022. Photo Ivo Tavares Studio

Filipe Pina + David Bilo, Casa NaMora, Gonçalo, Guarda, Portugal 2022. Photo Ivo Tavares Studio
Filipe Pina + David Bilo, Casa NaMora, Gonçalo, Guarda, Portugal 2022. Photo Ivo Tavares Studio

Filipe Pina + David Bilo, Casa NaMora, Gonçalo, Guarda, Portugal 2022. Photo Ivo Tavares Studio
Filipe Pina + David Bilo, Casa NaMora, Gonçalo, Guarda, Portugal 2022. Photo Ivo Tavares Studio

Filipe Pina + David Bilo, Casa NaMora, Gonçalo, Guarda, Portugal 2022. Photo Ivo Tavares Studio
Filipe Pina + David Bilo, Casa NaMora, Gonçalo, Guarda, Portugal 2022. Photo Ivo Tavares Studio

Filipe Pina + David Bilo, Casa NaMora, Gonçalo, Guarda, Portugal 2022. Photo Ivo Tavares Studio
Filipe Pina + David Bilo, Casa NaMora, Gonçalo, Guarda, Portugal 2022. Photo Ivo Tavares Studio

Filipe Pina + David Bilo, Casa NaMora, Gonçalo, Guarda, Portugal 2022. Photo Ivo Tavares Studio
Filipe Pina + David Bilo, Casa NaMora, Gonçalo, Guarda, Portugal 2022. Photo Ivo Tavares Studio

Filipe Pina + David Bilo, Casa NaMora, Gonçalo, Guarda, Portugal 2022. Photo Ivo Tavares Studio
Filipe Pina + David Bilo, Casa NaMora, Gonçalo, Guarda, Portugal 2022. Photo Ivo Tavares Studio

Filipe Pina + David Bilo, Casa NaMora, Gonçalo, Guarda, Portugal 2022. Photo Ivo Tavares Studio
Filipe Pina + David Bilo, Casa NaMora, Gonçalo, Guarda, Portugal 2022. Photo Ivo Tavares Studio

Filipe Pina + David Bilo, Casa NaMora, Gonçalo, Guarda, Portugal 2022. Photo Ivo Tavares Studio
Filipe Pina + David Bilo, Casa NaMora, Gonçalo, Guarda, Portugal 2022. Photo Ivo Tavares Studio

Filipe Pina + David Bilo, Casa NaMora, Gonçalo, Guarda, Portugal 2022. Photo Ivo Tavares Studio
Filipe Pina + David Bilo, Casa NaMora, Gonçalo, Guarda, Portugal 2022. Photo Ivo Tavares Studio

Filipe Pina + David Bilo, Casa NaMora, Gonçalo, Guarda, Portugal 2022. Photo Ivo Tavares Studio
Filipe Pina + David Bilo, Casa NaMora, Gonçalo, Guarda, Portugal 2022. Photo Ivo Tavares Studio

Filipe Pina + David Bilo, Casa NaMora, Gonçalo, Guarda, Portugal 2022. Photo Ivo Tavares Studio
Filipe Pina + David Bilo, Casa NaMora, Gonçalo, Guarda, Portugal 2022. Photo Ivo Tavares Studio

Filipe Pina + David Bilo, Casa NaMora, Gonçalo, Guarda, Portugal 2022. Photo Ivo Tavares Studio
Filipe Pina + David Bilo, Casa NaMora, Gonçalo, Guarda, Portugal 2022. Photo Ivo Tavares Studio

Filipe Pina + David Bilo, Casa NaMora, Gonçalo, Guarda, Portugal 2022. Photo Ivo Tavares Studio
Filipe Pina + David Bilo, Casa NaMora, Gonçalo, Guarda, Portugal 2022. Photo Ivo Tavares Studio

Filipe Pina + David Bilo, Casa NaMora, Gonçalo, Guarda, Portugal 2022. Photo Ivo Tavares Studio
Filipe Pina + David Bilo, Casa NaMora, Gonçalo, Guarda, Portugal 2022. Photo Ivo Tavares Studio

Filipe Pina + David Bilo, Casa NaMora, Gonçalo, Guarda, Portugal 2022. Photo Ivo Tavares Studio
Filipe Pina + David Bilo, Casa NaMora, Gonçalo, Guarda, Portugal 2022. Photo Ivo Tavares Studio

Filipe Pina + David Bilo, Casa NaMora, Gonçalo, Guarda, Portugal 2022. Photo Ivo Tavares Studio
Filipe Pina + David Bilo, Casa NaMora, Gonçalo, Guarda, Portugal 2022. Photo Ivo Tavares Studio

Filipe Pina + David Bilo, Casa NaMora, Gonçalo, Guarda, Portugal 2022. Photo Ivo Tavares Studio
Filipe Pina + David Bilo, Casa NaMora, Gonçalo, Guarda, Portugal 2022. Photo Ivo Tavares Studio

Filipe Pina + David Bilo, Casa NaMora, Gonçalo, Guarda, Portugal 2022. Photo Ivo Tavares Studio
Filipe Pina + David Bilo, Casa NaMora, Gonçalo, Guarda, Portugal 2022. Photo Ivo Tavares Studio

Filipe Pina + David Bilo, Casa NaMora, Gonçalo, Guarda, Portugal 2022. Photo Ivo Tavares Studio
Filipe Pina + David Bilo, Casa NaMora, Gonçalo, Guarda, Portugal 2022. Photo Ivo Tavares Studio
NaMora in Portuguese has two meanings: on the one hand it indicates the location of the intervention, “in Mora” (“Na Mora”), from the name of the site where the property is located; on the other it means “flirt” (“namora”). It is around this play on words that architects Filipe Pina and David Bilo have designed, in the small village of Gonçalo at the foot of the Serra da Estrela, the extension of a rural dwelling with which the new construction dialogues “flirting” amiably, in harmony with the surrounding landscape. Read full article here
A house between vernacular and contemporary in the Algarve
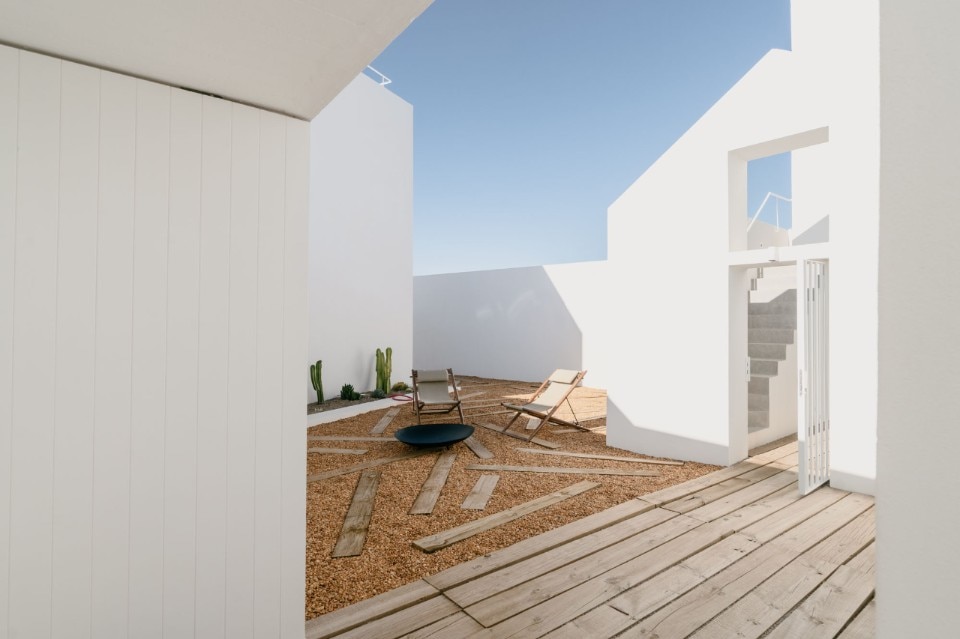
 View gallery
View gallery
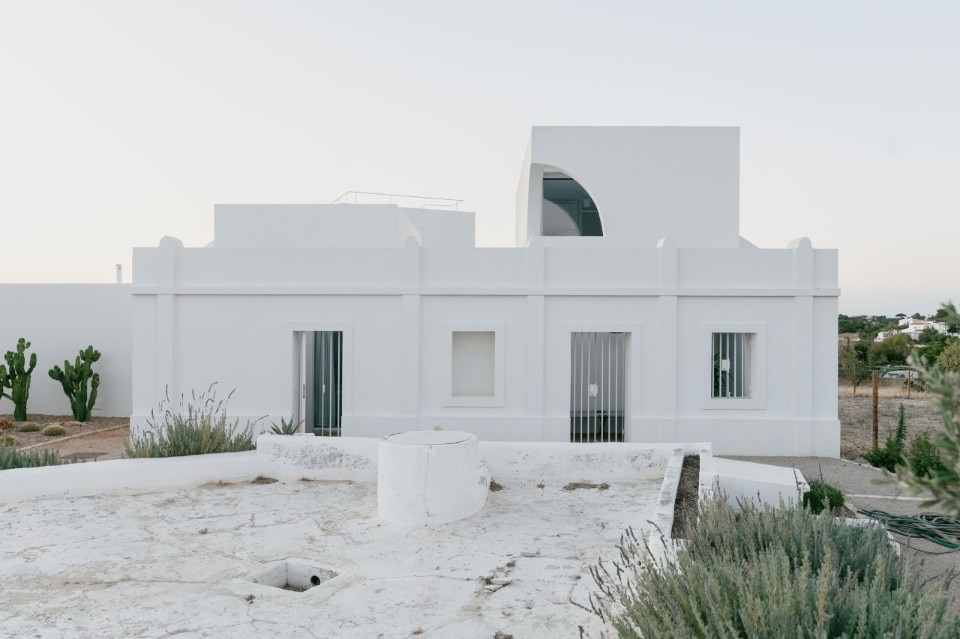
Atelier Data, Casa Cabrita Moleiro, Lagoa, Algarve, Portogallo 2021. Foto Richard John Seymour
Atelier Data, Casa Cabrita Moleiro, Lagoa, Algarve, Portogallo 2021. Foto Richard John Seymour
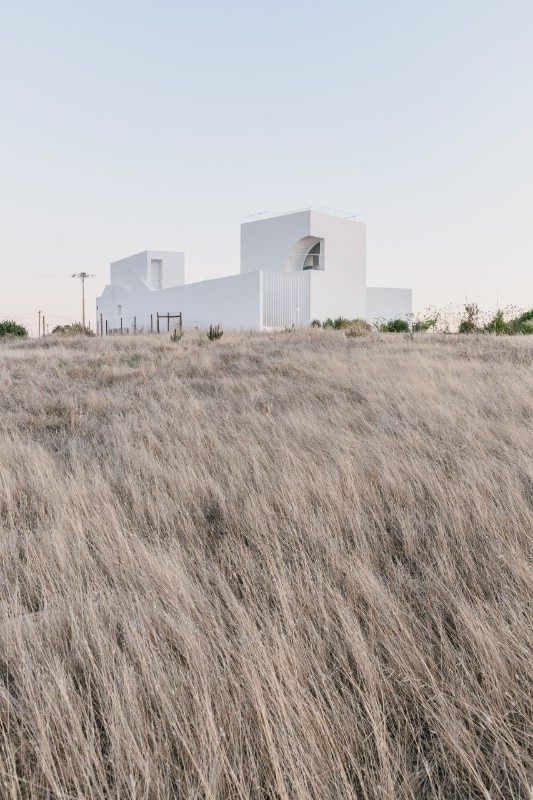
Atelier Data, Casa Cabrita Moleiro, Lagoa, Algarve, Portogallo 2021. Foto Richard John Seymour
Atelier Data, Casa Cabrita Moleiro, Lagoa, Algarve, Portogallo 2021. Foto Richard John Seymour
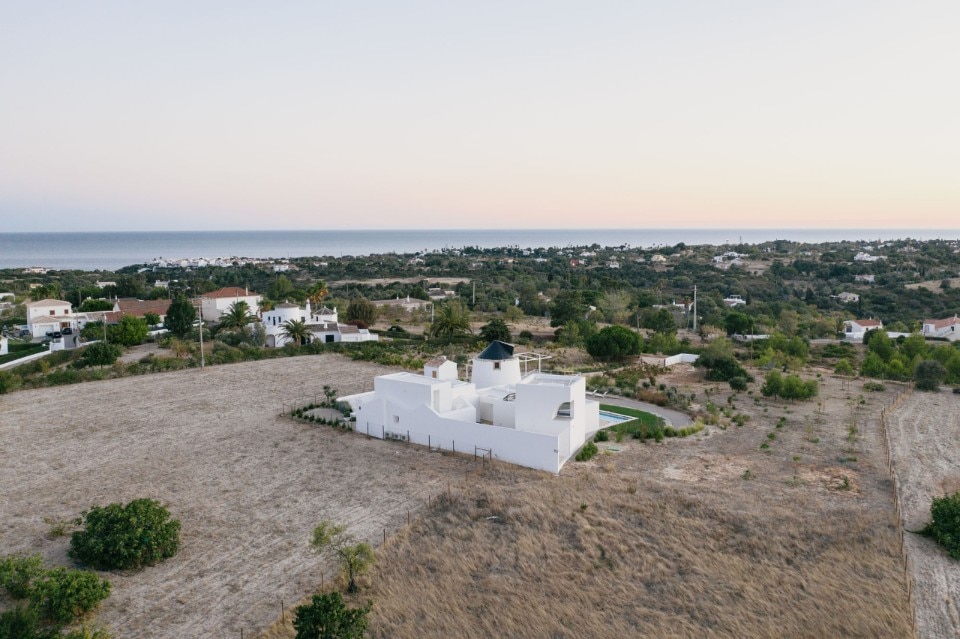
Atelier Data, Casa Cabrita Moleiro, Lagoa, Algarve, Portogallo 2021. Foto Richard John Seymour
Atelier Data, Casa Cabrita Moleiro, Lagoa, Algarve, Portogallo 2021. Foto Richard John Seymour
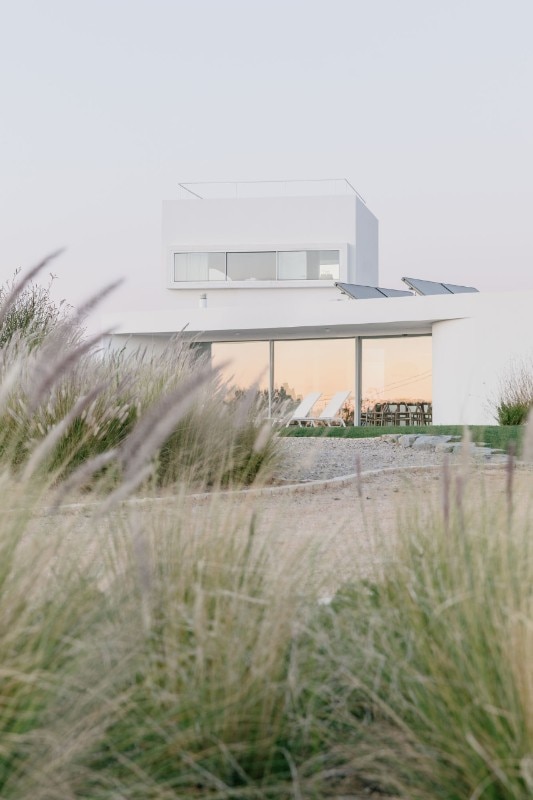
Atelier Data, Casa Cabrita Moleiro, Lagoa, Algarve, Portogallo 2021. Foto Richard John Seymour
Atelier Data, Casa Cabrita Moleiro, Lagoa, Algarve, Portogallo 2021. Foto Richard John Seymour
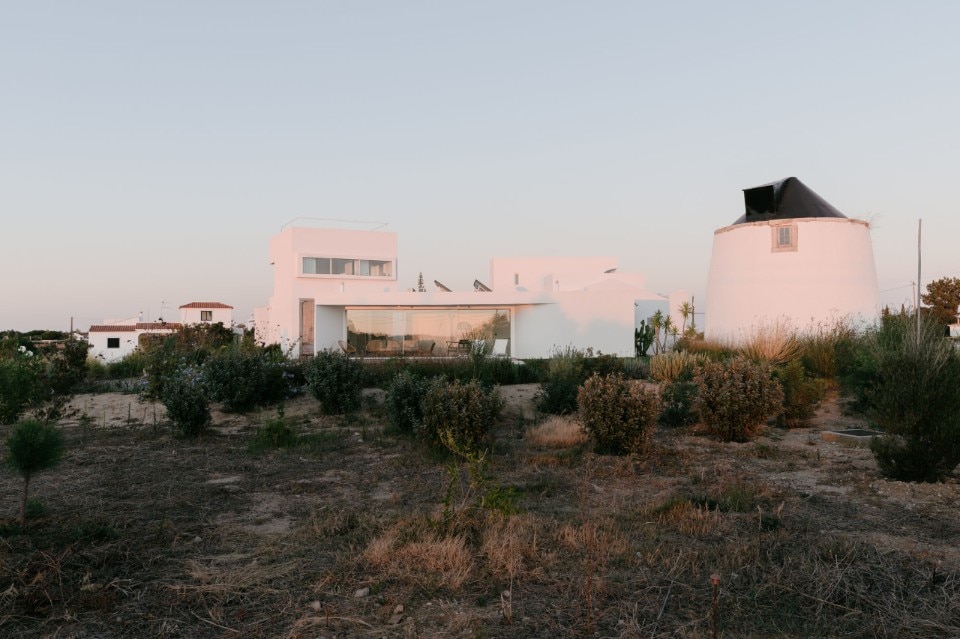
Atelier Data, Casa Cabrita Moleiro, Lagoa, Algarve, Portogallo 2021. Foto Richard John Seymour
Atelier Data, Casa Cabrita Moleiro, Lagoa, Algarve, Portogallo 2021. Foto Richard John Seymour
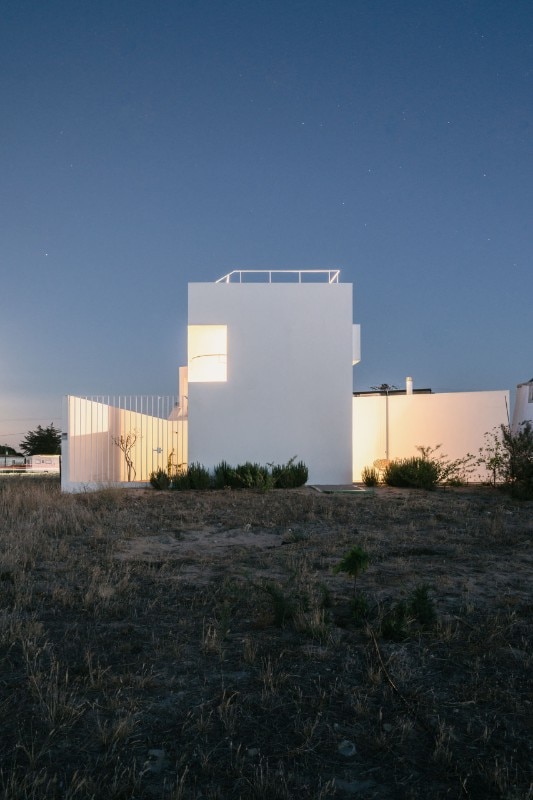
Atelier Data, Casa Cabrita Moleiro, Lagoa, Algarve, Portogallo 2021. Foto Richard John Seymour
Atelier Data, Casa Cabrita Moleiro, Lagoa, Algarve, Portogallo 2021. Foto Richard John Seymour
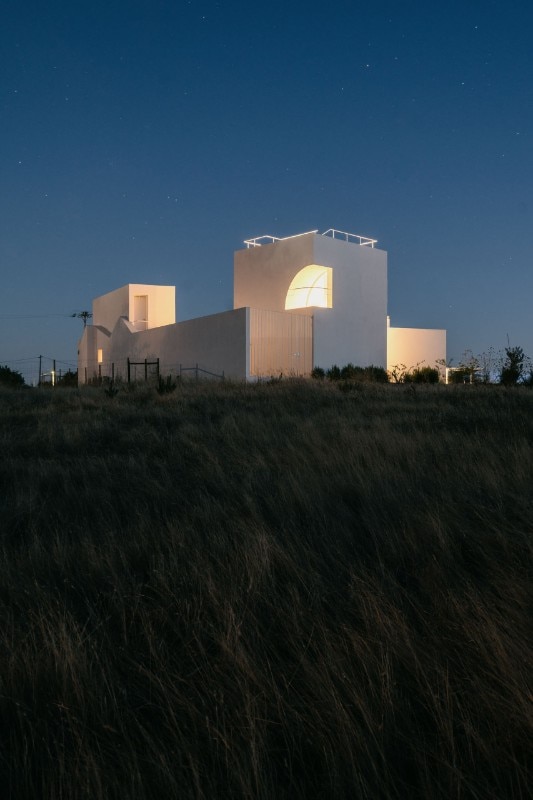
Atelier Data, Casa Cabrita Moleiro, Lagoa, Algarve, Portogallo 2021. Foto Richard John Seymour
Atelier Data, Casa Cabrita Moleiro, Lagoa, Algarve, Portogallo 2021. Foto Richard John Seymour
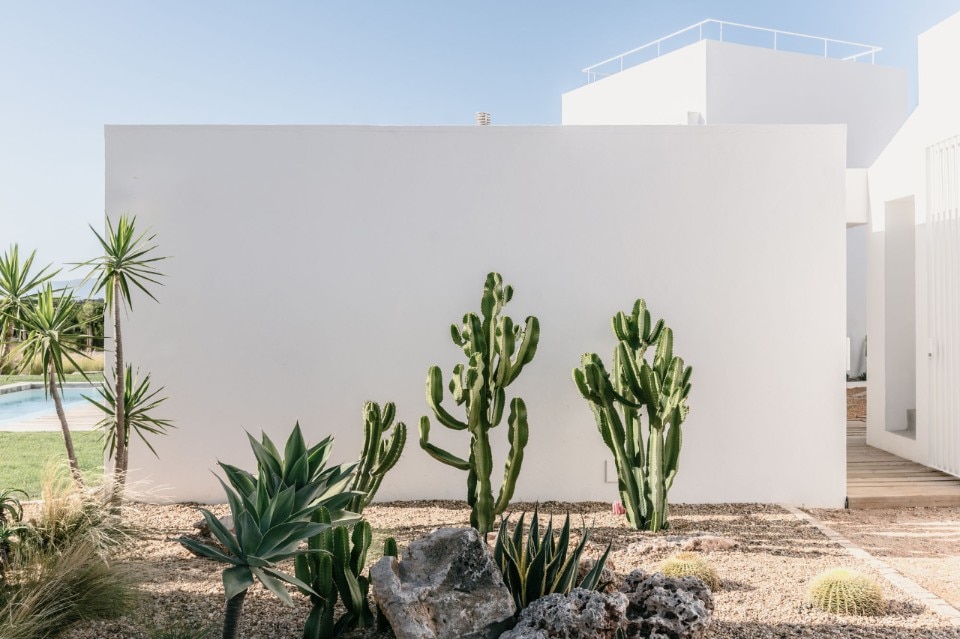
Atelier Data, Casa Cabrita Moleiro, Lagoa, Algarve, Portogallo 2021. Foto Richard John Seymour
Atelier Data, Casa Cabrita Moleiro, Lagoa, Algarve, Portogallo 2021. Foto Richard John Seymour
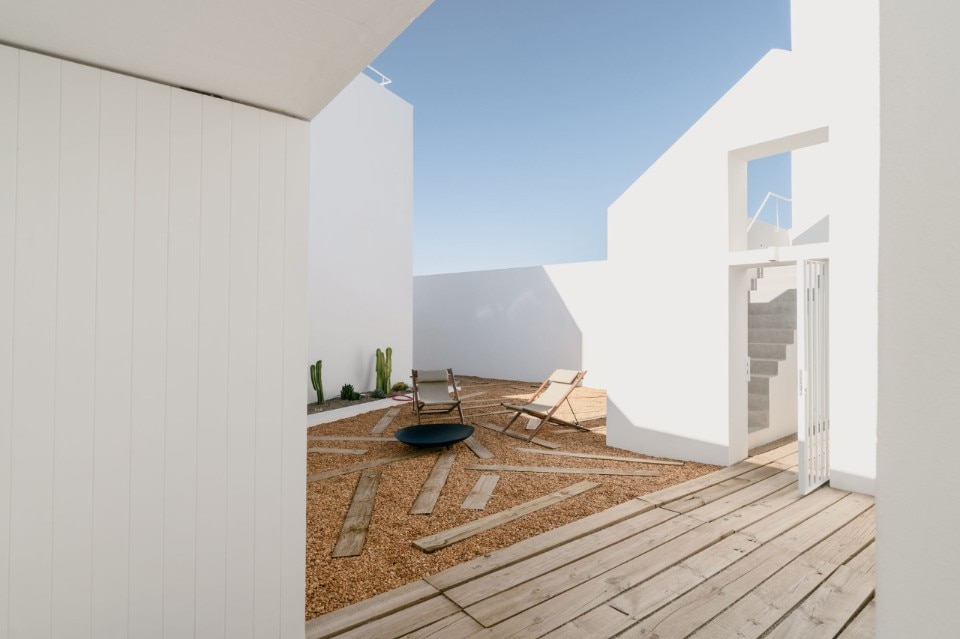
Atelier Data, Casa Cabrita Moleiro, Lagoa, Algarve, Portogallo 2021. Foto Richard John Seymour
Atelier Data, Casa Cabrita Moleiro, Lagoa, Algarve, Portogallo 2021. Foto Richard John Seymour
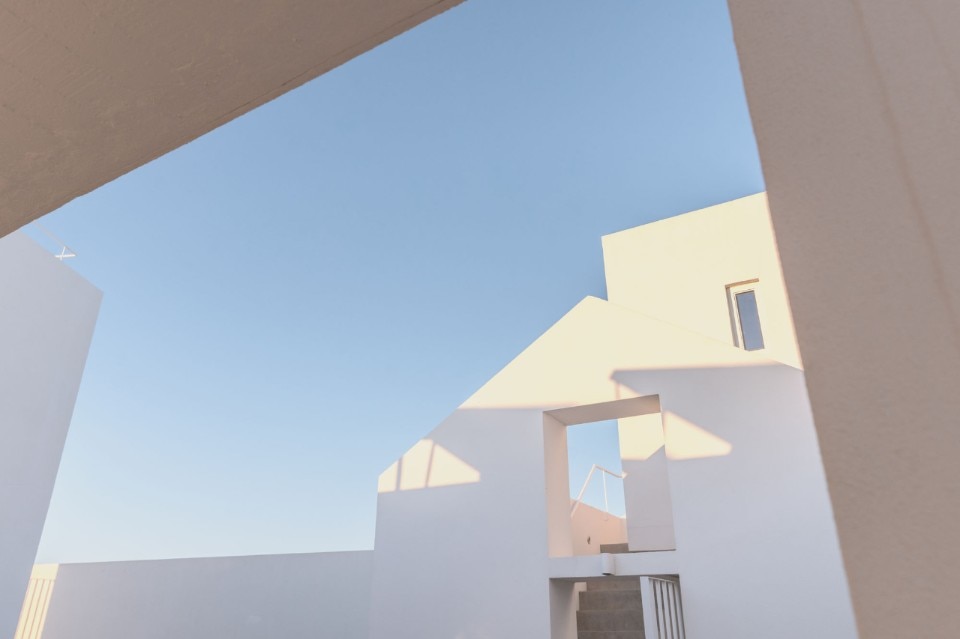
Atelier Data, Casa Cabrita Moleiro, Lagoa, Algarve, Portogallo 2021. Foto Richard John Seymour
Atelier Data, Casa Cabrita Moleiro, Lagoa, Algarve, Portogallo 2021. Foto Richard John Seymour
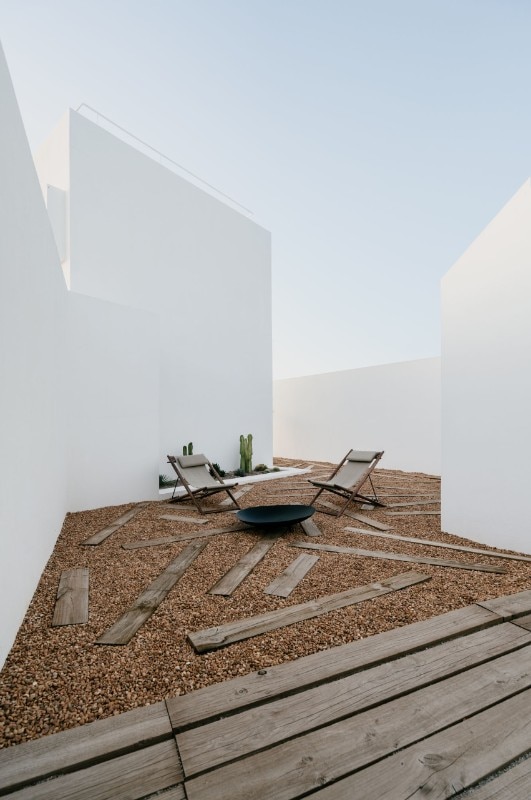
Atelier Data, Casa Cabrita Moleiro, Lagoa, Algarve, Portogallo 2021. Foto Richard John Seymour
Atelier Data, Casa Cabrita Moleiro, Lagoa, Algarve, Portogallo 2021. Foto Richard John Seymour
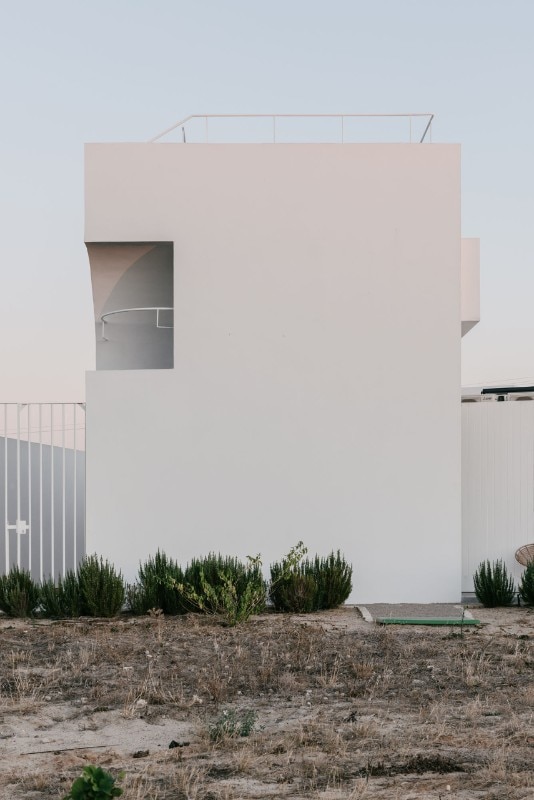
Atelier Data, Casa Cabrita Moleiro, Lagoa, Algarve, Portogallo 2021. Foto Richard John Seymour
Atelier Data, Casa Cabrita Moleiro, Lagoa, Algarve, Portogallo 2021. Foto Richard John Seymour
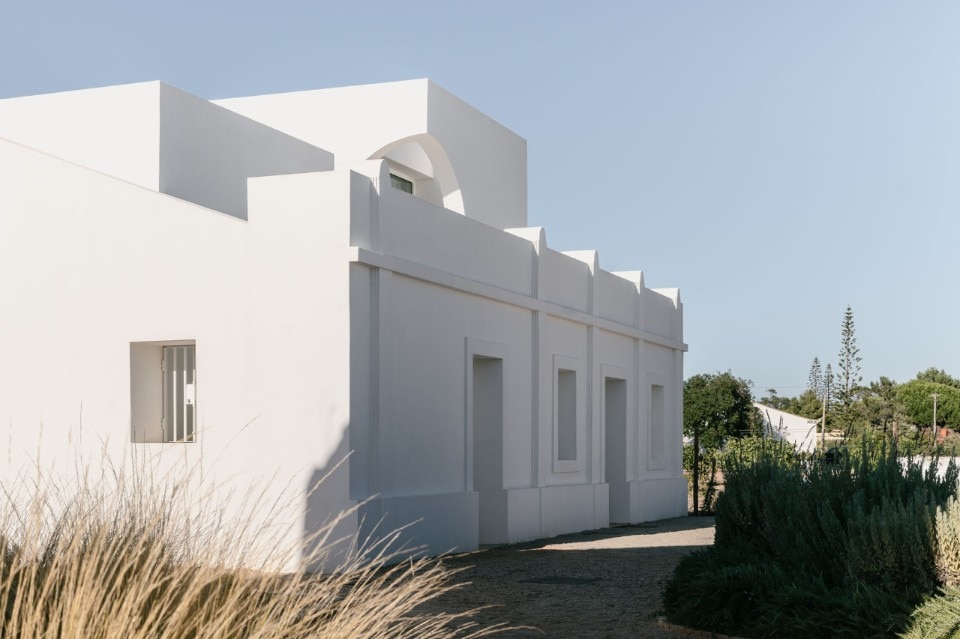
Atelier Data, Casa Cabrita Moleiro, Lagoa, Algarve, Portogallo 2021. Foto Richard John Seymour
Atelier Data, Casa Cabrita Moleiro, Lagoa, Algarve, Portogallo 2021. Foto Richard John Seymour
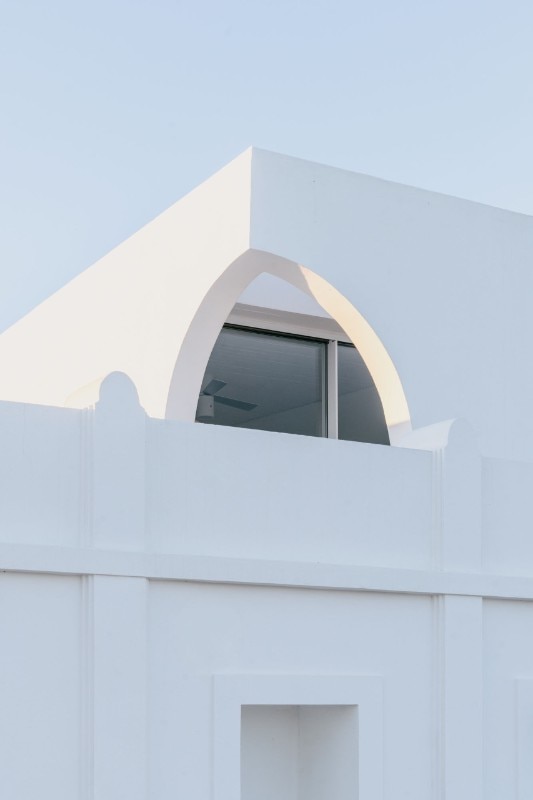
Atelier Data, Casa Cabrita Moleiro, Lagoa, Algarve, Portogallo 2021. Foto Richard John Seymour
Atelier Data, Casa Cabrita Moleiro, Lagoa, Algarve, Portogallo 2021. Foto Richard John Seymour
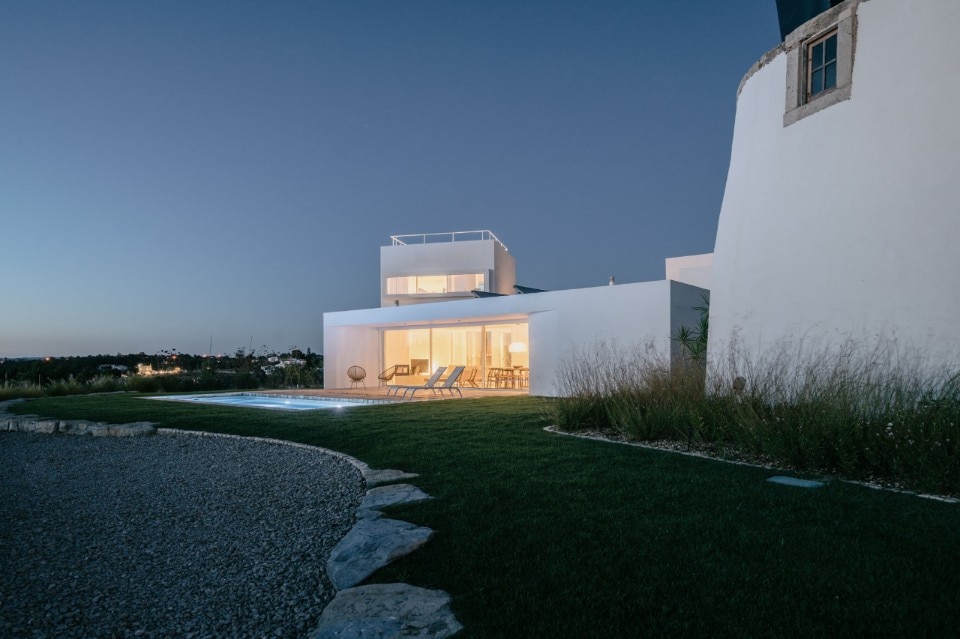
Atelier Data, Casa Cabrita Moleiro, Lagoa, Algarve, Portogallo 2021. Foto Richard John Seymour
Atelier Data, Casa Cabrita Moleiro, Lagoa, Algarve, Portogallo 2021. Foto Richard John Seymour
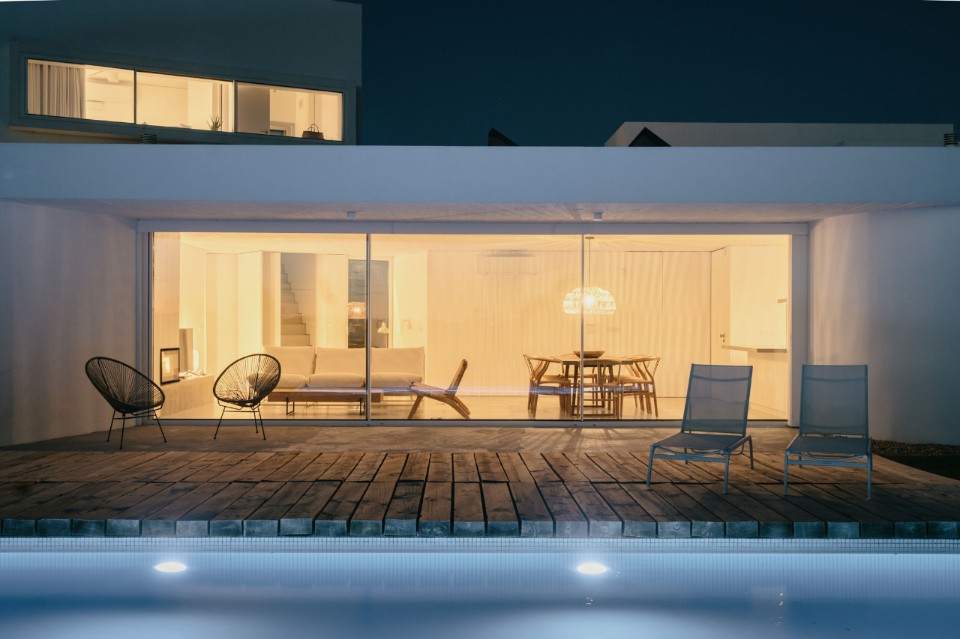
Atelier Data, Casa Cabrita Moleiro, Lagoa, Algarve, Portogallo 2021. Foto Richard John Seymour
Atelier Data, Casa Cabrita Moleiro, Lagoa, Algarve, Portogallo 2021. Foto Richard John Seymour
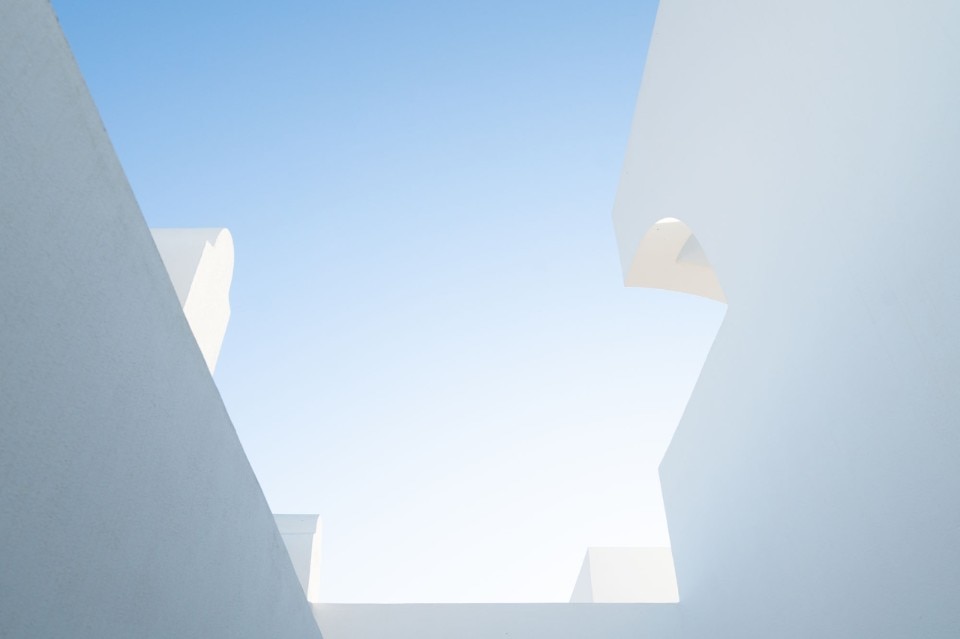
Atelier Data, Casa Cabrita Moleiro, Lagoa, Algarve, Portogallo 2021. Foto Richard John Seymour
Atelier Data, Casa Cabrita Moleiro, Lagoa, Algarve, Portogallo 2021. Foto Richard John Seymour
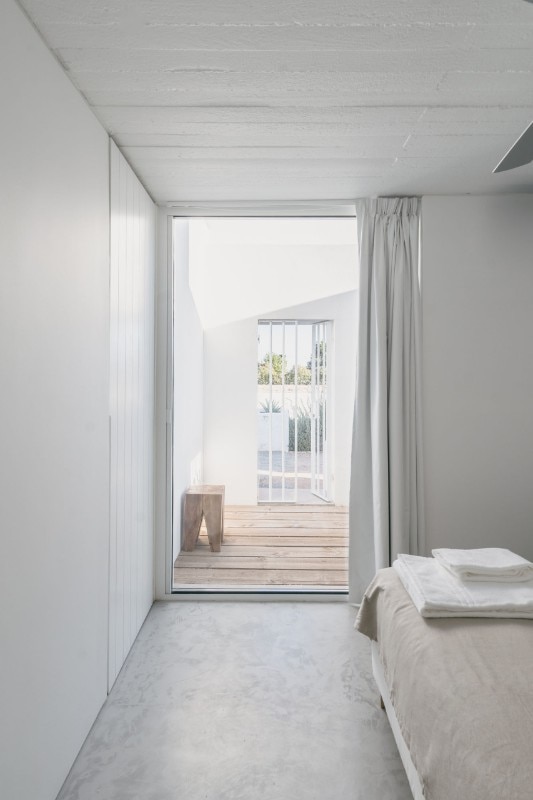
Atelier Data, Casa Cabrita Moleiro, Lagoa, Algarve, Portogallo 2021. Foto Richard John Seymour
Atelier Data, Casa Cabrita Moleiro, Lagoa, Algarve, Portogallo 2021. Foto Richard John Seymour
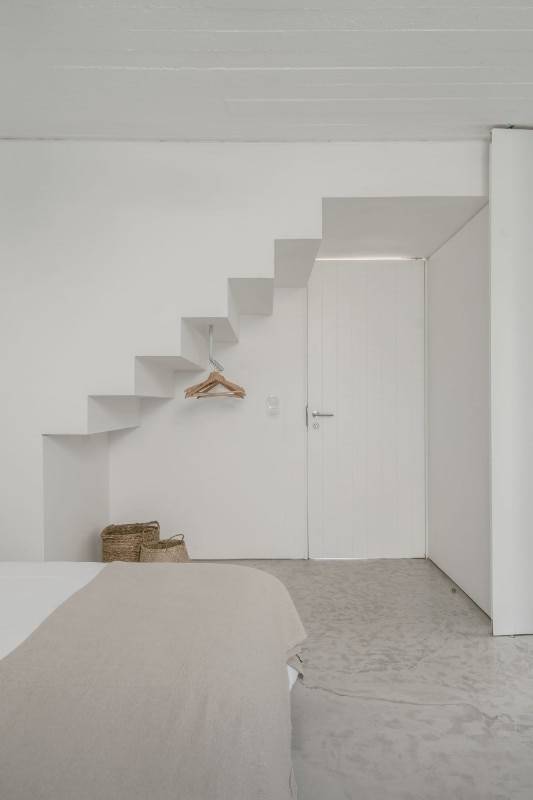
Atelier Data, Casa Cabrita Moleiro, Lagoa, Algarve, Portogallo 2021. Foto Richard John Seymour
Atelier Data, Casa Cabrita Moleiro, Lagoa, Algarve, Portogallo 2021. Foto Richard John Seymour
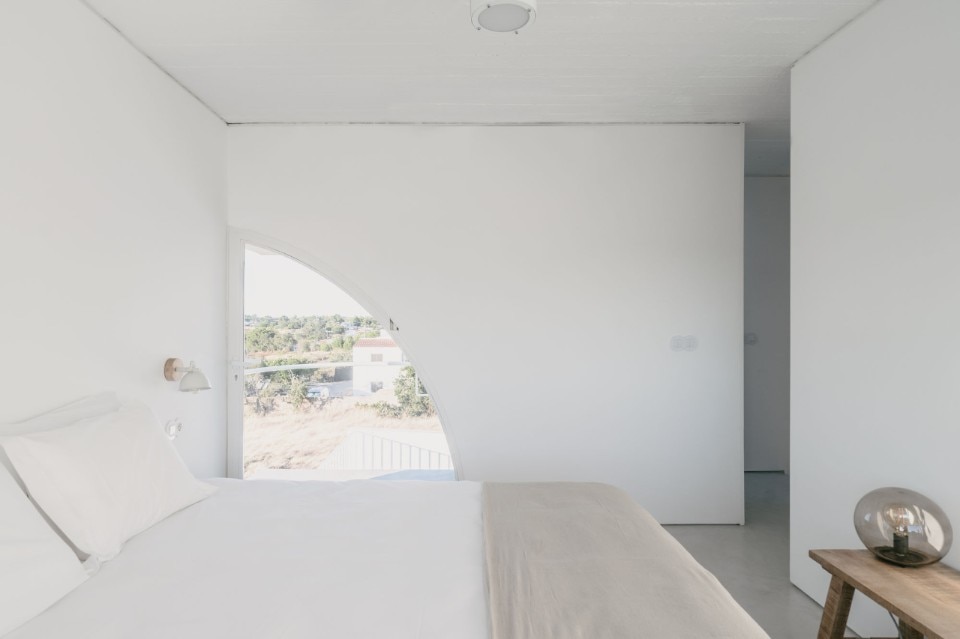
Atelier Data, Casa Cabrita Moleiro, Lagoa, Algarve, Portogallo 2021. Foto Richard John Seymour
Atelier Data, Casa Cabrita Moleiro, Lagoa, Algarve, Portogallo 2021. Foto Richard John Seymour
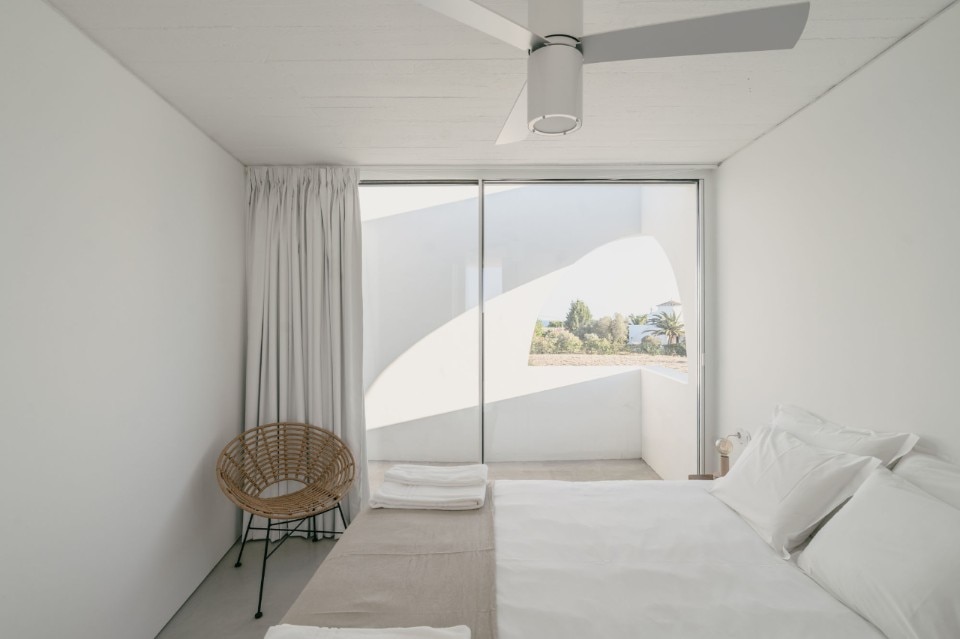
Atelier Data, Casa Cabrita Moleiro, Lagoa, Algarve, Portogallo 2021. Foto Richard John Seymour
Atelier Data, Casa Cabrita Moleiro, Lagoa, Algarve, Portogallo 2021. Foto Richard John Seymour

Atelier Data, Casa Cabrita Moleiro, Lagoa, Algarve, Portogallo 2021. Foto Richard John Seymour
Atelier Data, Casa Cabrita Moleiro, Lagoa, Algarve, Portogallo 2021. Foto Richard John Seymour

Atelier Data, Casa Cabrita Moleiro, Lagoa, Algarve, Portogallo 2021. Foto Richard John Seymour
Atelier Data, Casa Cabrita Moleiro, Lagoa, Algarve, Portogallo 2021. Foto Richard John Seymour

Atelier Data, Casa Cabrita Moleiro, Lagoa, Algarve, Portogallo 2021. Foto Richard John Seymour
Atelier Data, Casa Cabrita Moleiro, Lagoa, Algarve, Portogallo 2021. Foto Richard John Seymour

Atelier Data, Casa Cabrita Moleiro, Lagoa, Algarve, Portogallo 2021. Foto Richard John Seymour
Atelier Data, Casa Cabrita Moleiro, Lagoa, Algarve, Portogallo 2021. Foto Richard John Seymour

Atelier Data, Casa Cabrita Moleiro, Lagoa, Algarve, Portogallo 2021. Foto Richard John Seymour
Atelier Data, Casa Cabrita Moleiro, Lagoa, Algarve, Portogallo 2021. Foto Richard John Seymour

Atelier Data, Casa Cabrita Moleiro, Lagoa, Algarve, Portogallo 2021. Foto Richard John Seymour
Atelier Data, Casa Cabrita Moleiro, Lagoa, Algarve, Portogallo 2021. Foto Richard John Seymour

Atelier Data, Casa Cabrita Moleiro, Lagoa, Algarve, Portogallo 2021. Foto Richard John Seymour
Atelier Data, Casa Cabrita Moleiro, Lagoa, Algarve, Portogallo 2021. Foto Richard John Seymour

Atelier Data, Casa Cabrita Moleiro, Lagoa, Algarve, Portogallo 2021. Foto Richard John Seymour
Atelier Data, Casa Cabrita Moleiro, Lagoa, Algarve, Portogallo 2021. Foto Richard John Seymour

Atelier Data, Casa Cabrita Moleiro, Lagoa, Algarve, Portogallo 2021. Foto Richard John Seymour
Atelier Data, Casa Cabrita Moleiro, Lagoa, Algarve, Portogallo 2021. Foto Richard John Seymour

Atelier Data, Casa Cabrita Moleiro, Lagoa, Algarve, Portogallo 2021. Foto Richard John Seymour
Atelier Data, Casa Cabrita Moleiro, Lagoa, Algarve, Portogallo 2021. Foto Richard John Seymour

Atelier Data, Casa Cabrita Moleiro, Lagoa, Algarve, Portogallo 2021. Foto Richard John Seymour
Atelier Data, Casa Cabrita Moleiro, Lagoa, Algarve, Portogallo 2021. Foto Richard John Seymour

Atelier Data, Casa Cabrita Moleiro, Lagoa, Algarve, Portogallo 2021. Foto Richard John Seymour
Atelier Data, Casa Cabrita Moleiro, Lagoa, Algarve, Portogallo 2021. Foto Richard John Seymour

Atelier Data, Casa Cabrita Moleiro, Lagoa, Algarve, Portogallo 2021. Foto Richard John Seymour
Atelier Data, Casa Cabrita Moleiro, Lagoa, Algarve, Portogallo 2021. Foto Richard John Seymour

Atelier Data, Casa Cabrita Moleiro, Lagoa, Algarve, Portogallo 2021. Foto Richard John Seymour
Atelier Data, Casa Cabrita Moleiro, Lagoa, Algarve, Portogallo 2021. Foto Richard John Seymour

Atelier Data, Casa Cabrita Moleiro, Lagoa, Algarve, Portogallo 2021. Foto Richard John Seymour
Atelier Data, Casa Cabrita Moleiro, Lagoa, Algarve, Portogallo 2021. Foto Richard John Seymour

Atelier Data, Casa Cabrita Moleiro, Lagoa, Algarve, Portogallo 2021. Foto Richard John Seymour
Atelier Data, Casa Cabrita Moleiro, Lagoa, Algarve, Portogallo 2021. Foto Richard John Seymour

Atelier Data, Casa Cabrita Moleiro, Lagoa, Algarve, Portogallo 2021. Foto Richard John Seymour
Atelier Data, Casa Cabrita Moleiro, Lagoa, Algarve, Portogallo 2021. Foto Richard John Seymour

Atelier Data, Casa Cabrita Moleiro, Lagoa, Algarve, Portogallo 2021. Foto Richard John Seymour
Atelier Data, Casa Cabrita Moleiro, Lagoa, Algarve, Portogallo 2021. Foto Richard John Seymour

Atelier Data, Casa Cabrita Moleiro, Lagoa, Algarve, Portogallo 2021. Foto Richard John Seymour
Atelier Data, Casa Cabrita Moleiro, Lagoa, Algarve, Portogallo 2021. Foto Richard John Seymour

Atelier Data, Casa Cabrita Moleiro, Lagoa, Algarve, Portogallo 2021. Foto Richard John Seymour
Atelier Data, Casa Cabrita Moleiro, Lagoa, Algarve, Portogallo 2021. Foto Richard John Seymour

Atelier Data, Casa Cabrita Moleiro, Lagoa, Algarve, Portogallo 2021. Foto Richard John Seymour
Atelier Data, Casa Cabrita Moleiro, Lagoa, Algarve, Portogallo 2021. Foto Richard John Seymour
With its territory facing the Ocean, swept by the wind and kissed by the dazzling sun of these latitudes, the Algarve is a unique place where contemporary architecture and memories of a rural past, strongly consolidated here, coexist in a balanced way. This is the case of Casa Cabrita Moleiro, designed by Atelier Data and located on a hill in Vale d’el Rei with a spectacular view of the rural landscape and the Atlantic in the distance. Read full article here
Terraced Brutalism
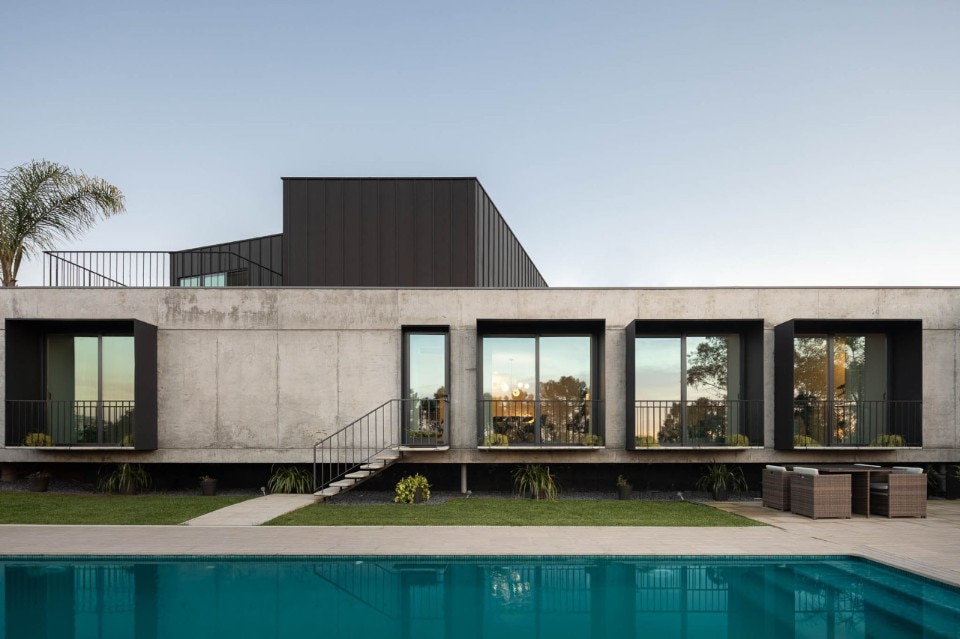
 View gallery
View gallery
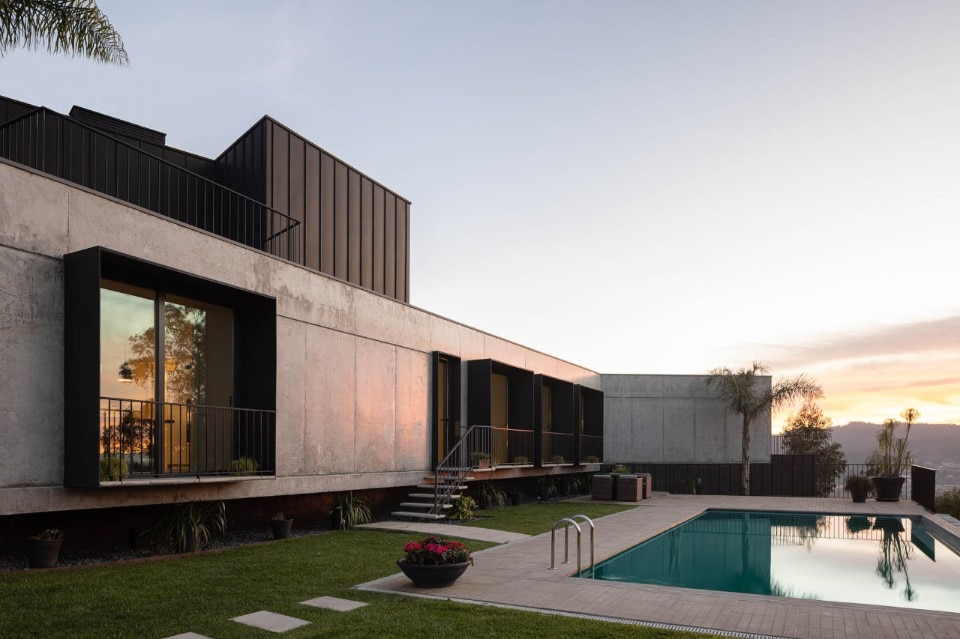
Inception Architects Studio, Casa PS, Esporões, Braga, Portugal 2021. Photo Ivo Tavares Studio
Inception Architects Studio, Casa PS, Esporões, Braga, Portugal 2021. Photo Ivo Tavares Studio
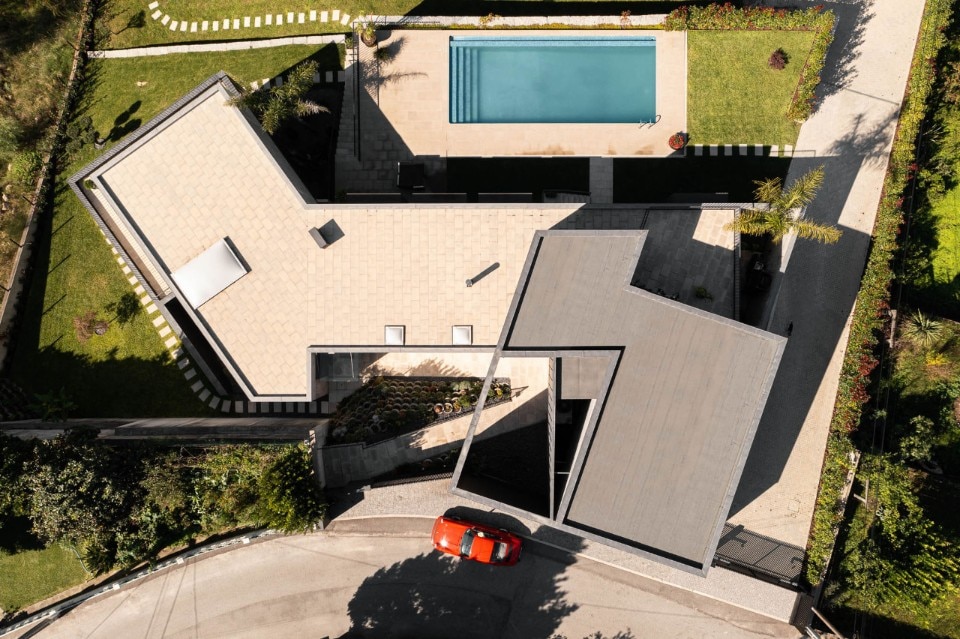
Inception Architects Studio, Casa PS, Esporões, Braga, Portugal 2021. Photo Ivo Tavares Studio
Inception Architects Studio, Casa PS, Esporões, Braga, Portugal 2021. Photo Ivo Tavares Studio
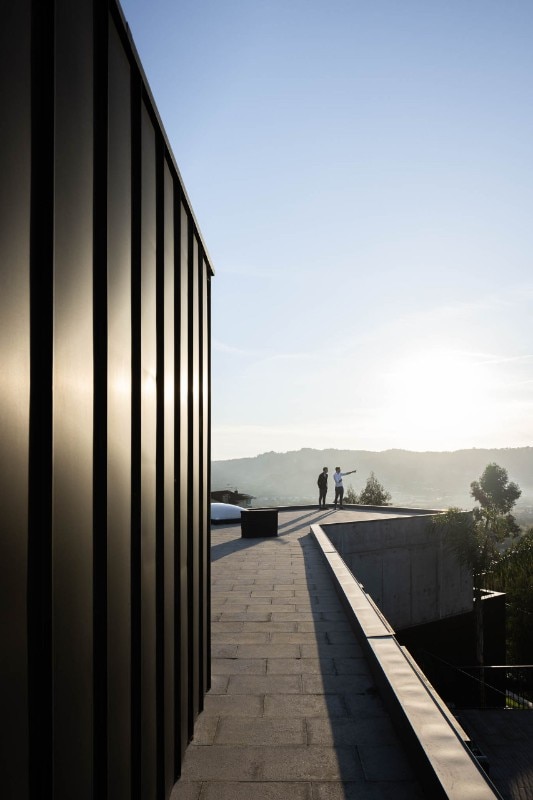
Inception Architects Studio, Casa PS, Esporões, Braga, Portugal 2021. Photo Ivo Tavares Studio
Inception Architects Studio, Casa PS, Esporões, Braga, Portugal 2021. Photo Ivo Tavares Studio
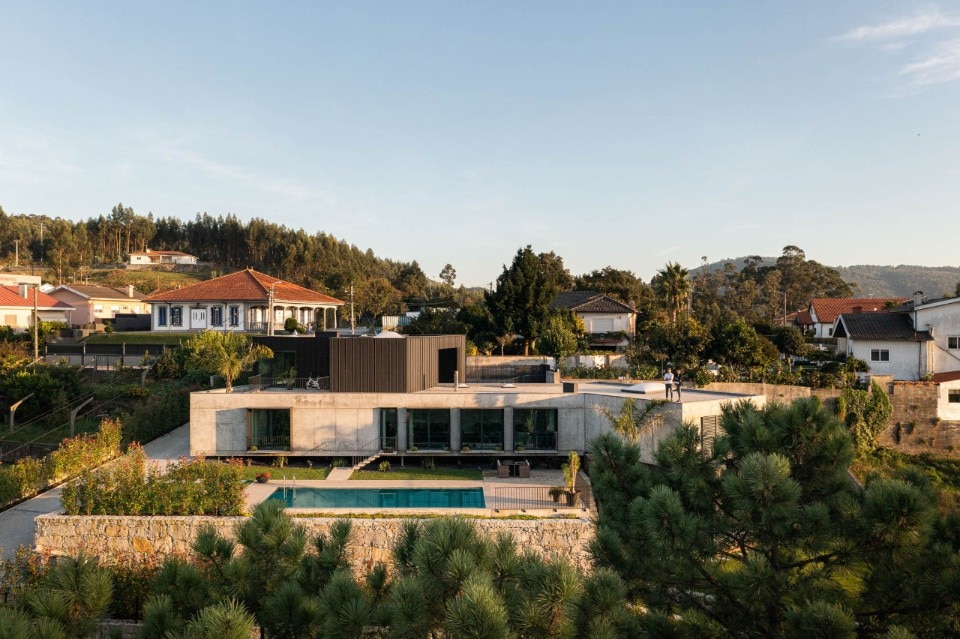
Inception Architects Studio, Casa PS, Esporões, Braga, Portugal 2021. Photo Ivo Tavares Studio
Inception Architects Studio, Casa PS, Esporões, Braga, Portugal 2021. Photo Ivo Tavares Studio
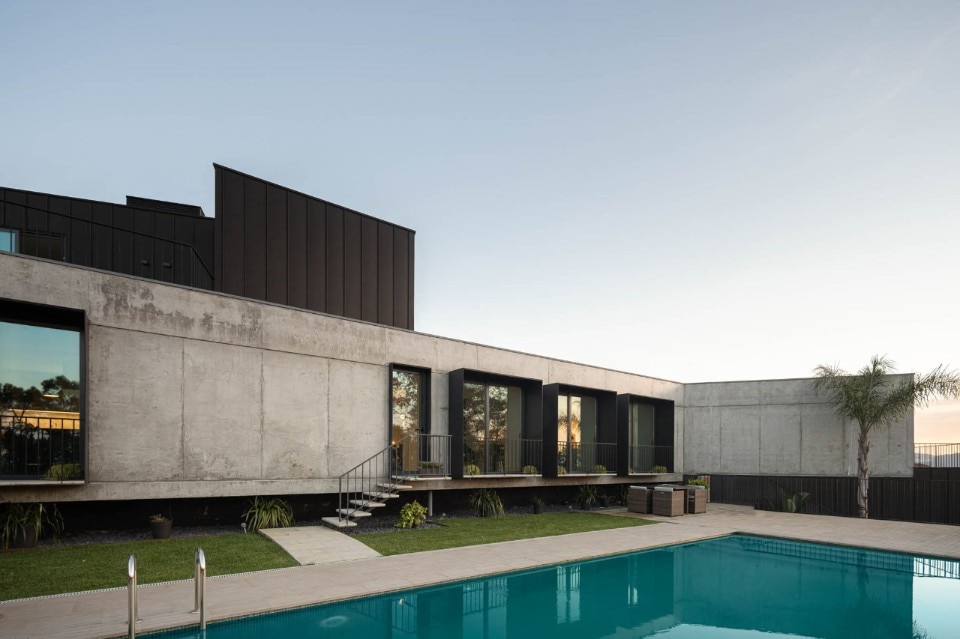
Inception Architects Studio, Casa PS, Esporões, Braga, Portugal 2021. Photo Ivo Tavares Studio
Inception Architects Studio, Casa PS, Esporões, Braga, Portugal 2021. Photo Ivo Tavares Studio
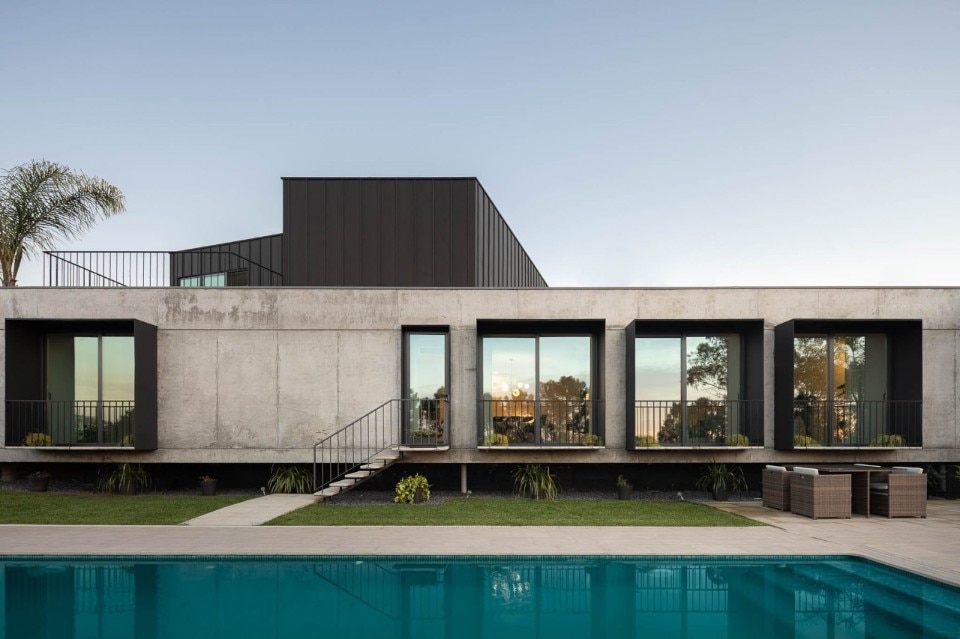
Inception Architects Studio, Casa PS, Esporões, Braga, Portugal 2021. Photo Ivo Tavares Studio
Inception Architects Studio, Casa PS, Esporões, Braga, Portugal 2021. Photo Ivo Tavares Studio
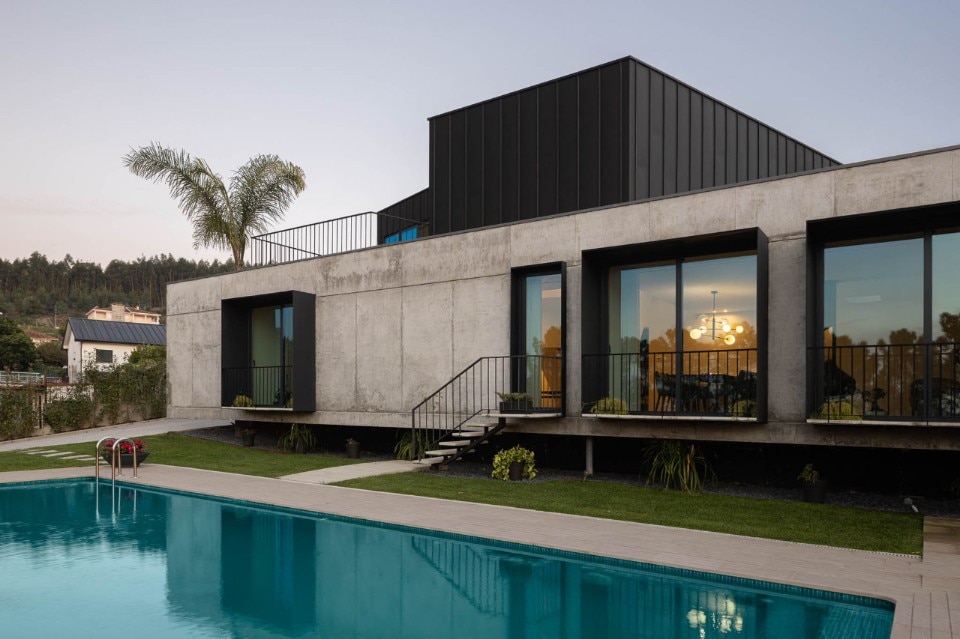
Inception Architects Studio, Casa PS, Esporões, Braga, Portugal 2021. Photo Ivo Tavares Studio
Inception Architects Studio, Casa PS, Esporões, Braga, Portugal 2021. Photo Ivo Tavares Studio
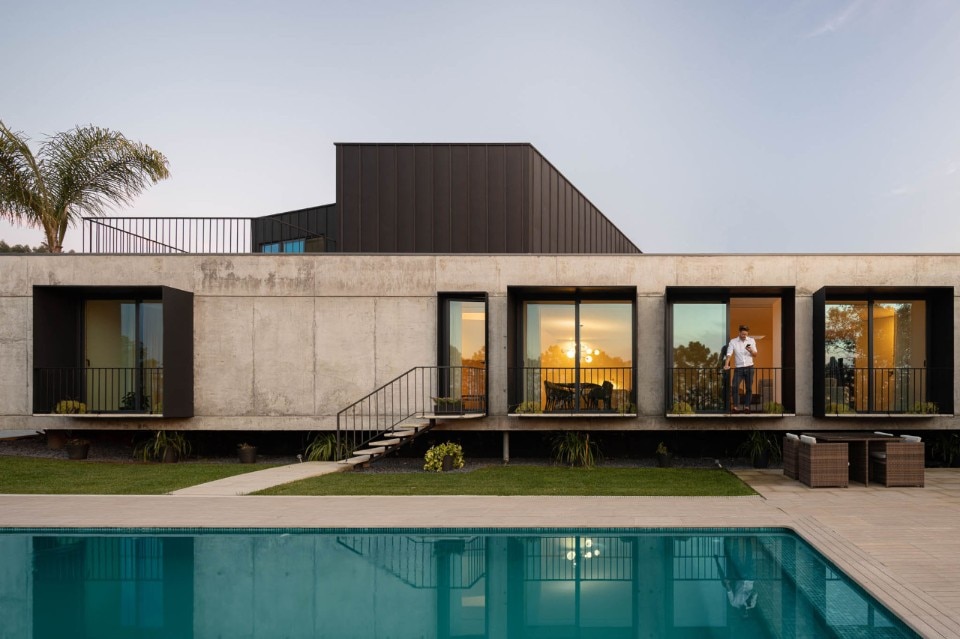
Inception Architects Studio, Casa PS, Esporões, Braga, Portugal 2021. Photo Ivo Tavares Studio
Inception Architects Studio, Casa PS, Esporões, Braga, Portugal 2021. Photo Ivo Tavares Studio
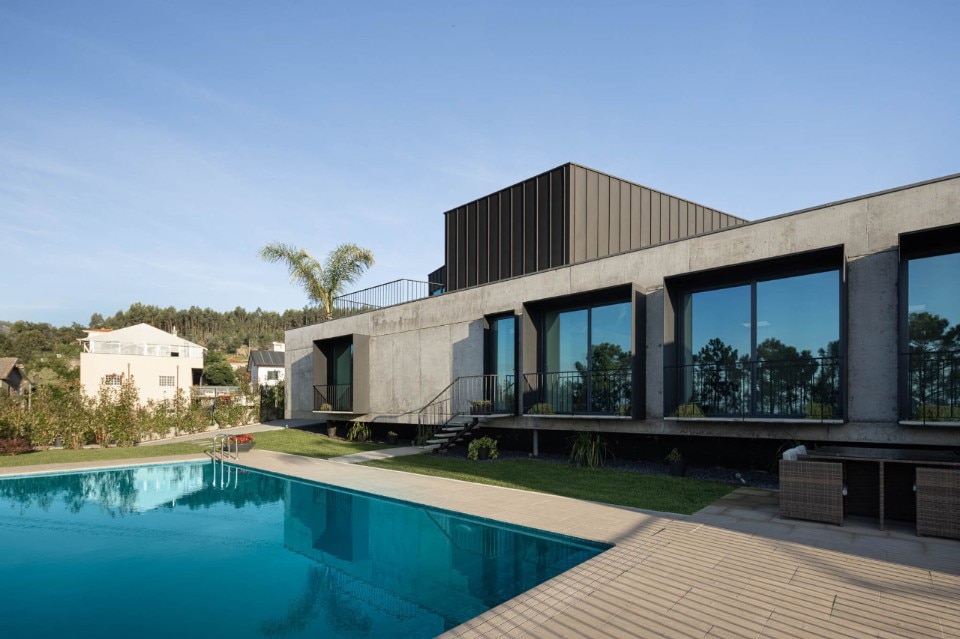
Inception Architects Studio, Casa PS, Esporões, Braga, Portugal 2021. Photo Ivo Tavares Studio
Inception Architects Studio, Casa PS, Esporões, Braga, Portugal 2021. Photo Ivo Tavares Studio
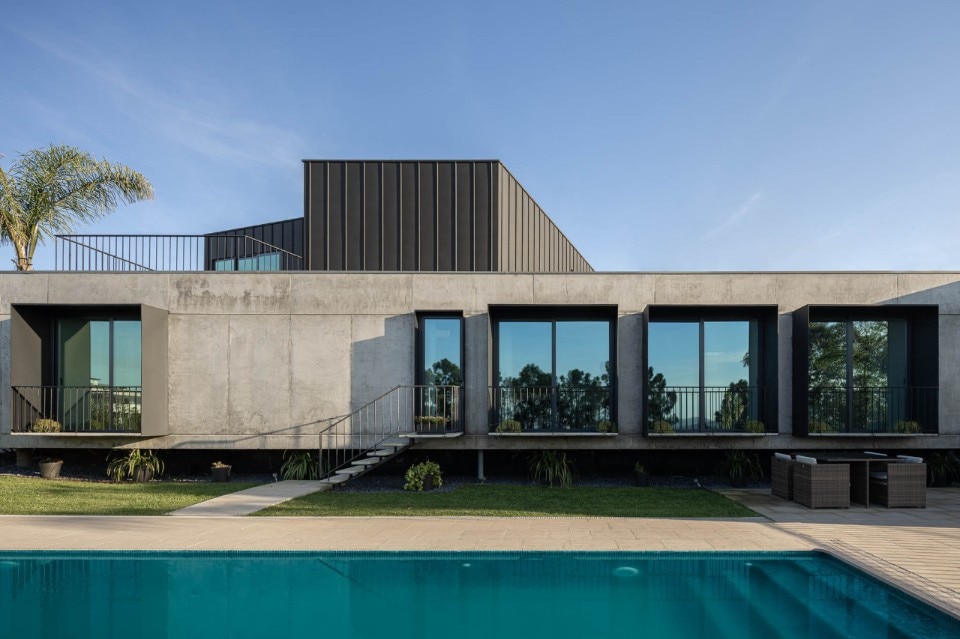
Inception Architects Studio, Casa PS, Esporões, Braga, Portugal 2021. Photo Ivo Tavares Studio
Inception Architects Studio, Casa PS, Esporões, Braga, Portugal 2021. Photo Ivo Tavares Studio
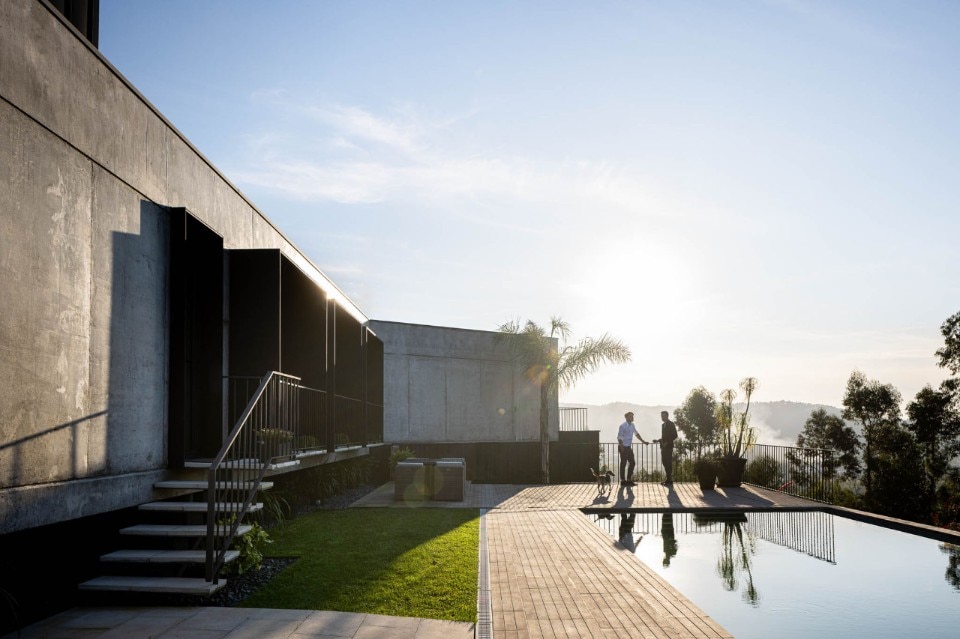
Inception Architects Studio, Casa PS, Esporões, Braga, Portugal 2021. Photo Ivo Tavares Studio
Inception Architects Studio, Casa PS, Esporões, Braga, Portugal 2021. Photo Ivo Tavares Studio
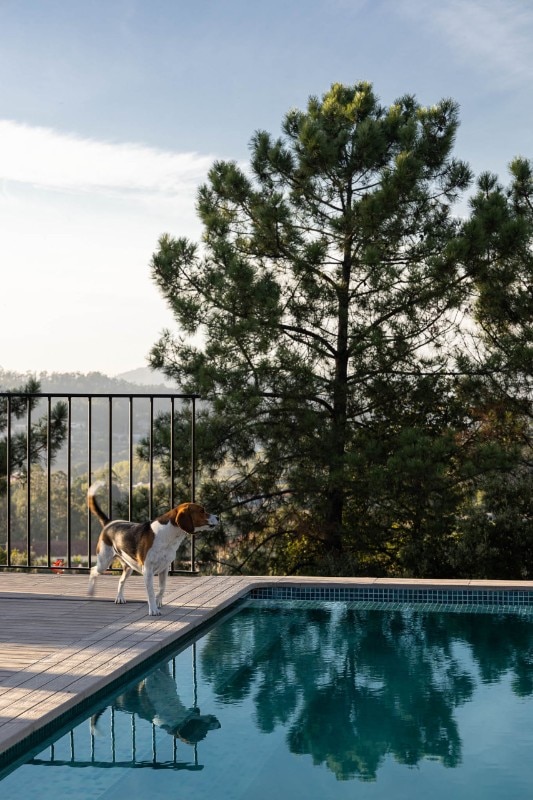
Inception Architects Studio, Casa PS, Esporões, Braga, Portugal 2021. Photo Ivo Tavares Studio
Inception Architects Studio, Casa PS, Esporões, Braga, Portugal 2021. Photo Ivo Tavares Studio
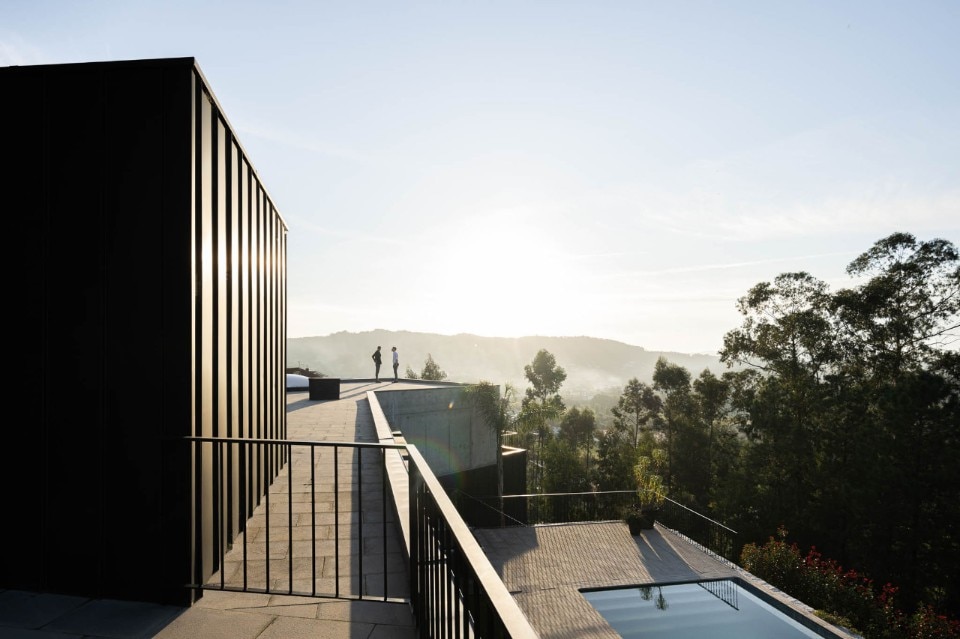
Inception Architects Studio, Casa PS, Esporões, Braga, Portugal 2021. Photo Ivo Tavares Studio
Inception Architects Studio, Casa PS, Esporões, Braga, Portugal 2021. Photo Ivo Tavares Studio
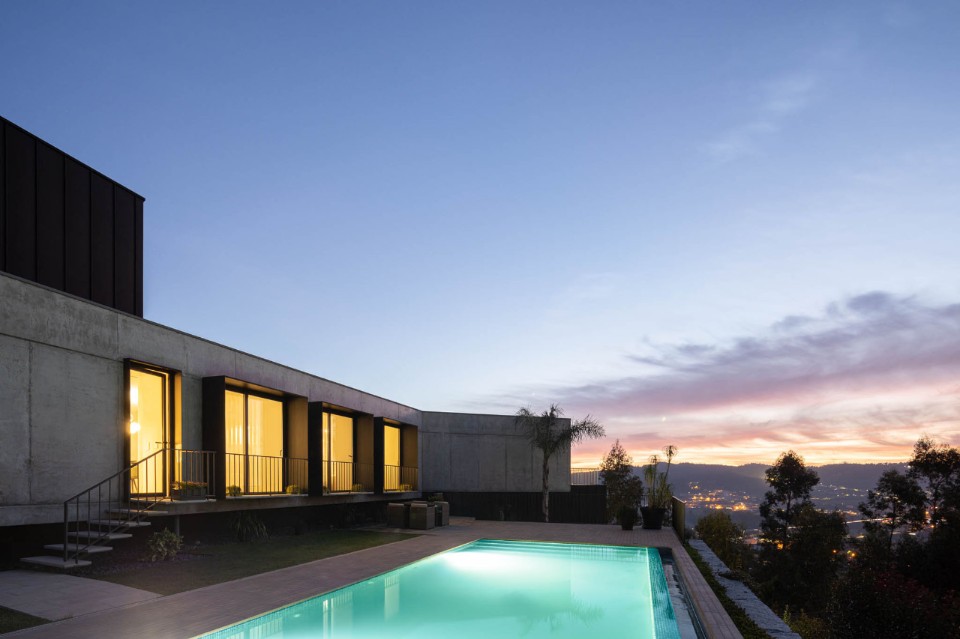
Inception Architects Studio, Casa PS, Esporões, Braga, Portugal 2021. Photo Ivo Tavares Studio
Inception Architects Studio, Casa PS, Esporões, Braga, Portugal 2021. Photo Ivo Tavares Studio
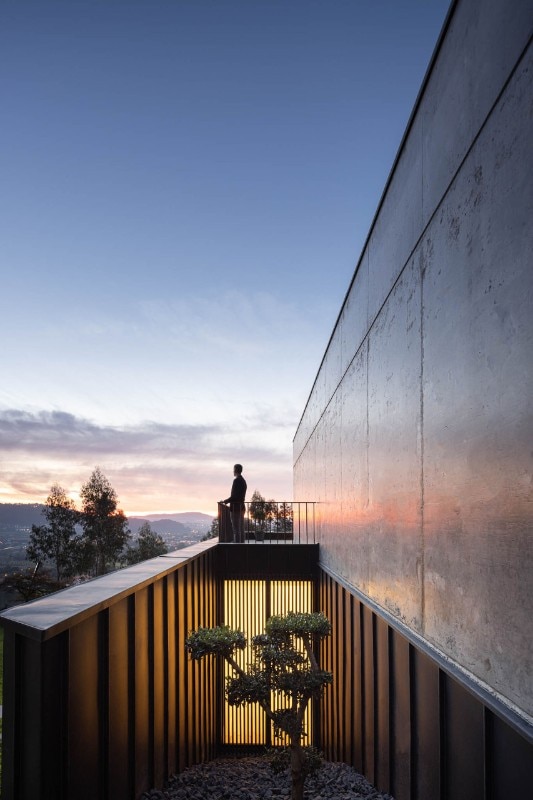
Inception Architects Studio, Casa PS, Esporões, Braga, Portugal 2021. Photo Ivo Tavares Studio
Inception Architects Studio, Casa PS, Esporões, Braga, Portugal 2021. Photo Ivo Tavares Studio
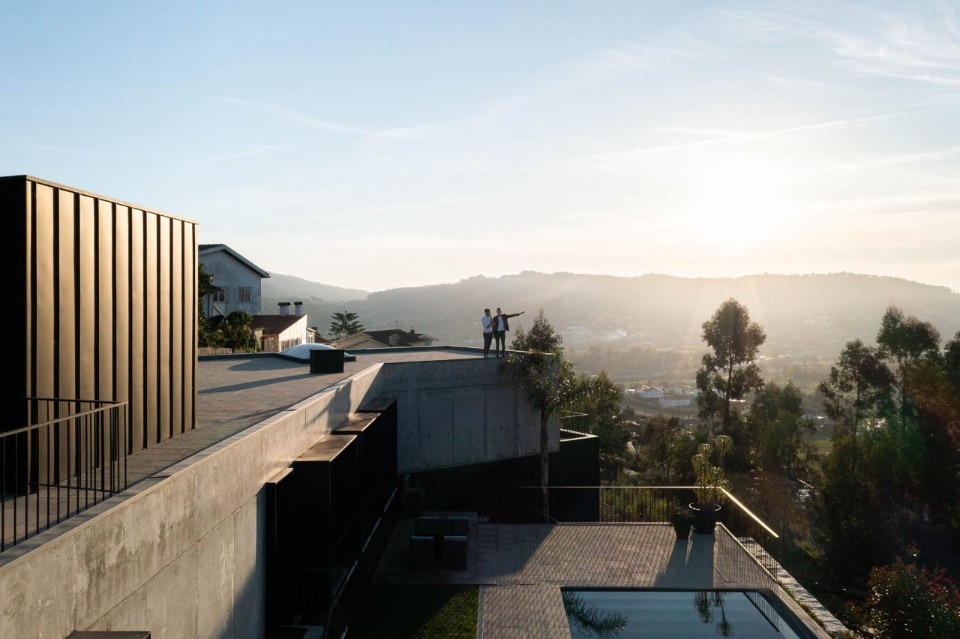
Inception Architects Studio, Casa PS, Esporões, Braga, Portugal 2021. Photo Ivo Tavares Studio
Inception Architects Studio, Casa PS, Esporões, Braga, Portugal 2021. Photo Ivo Tavares Studio
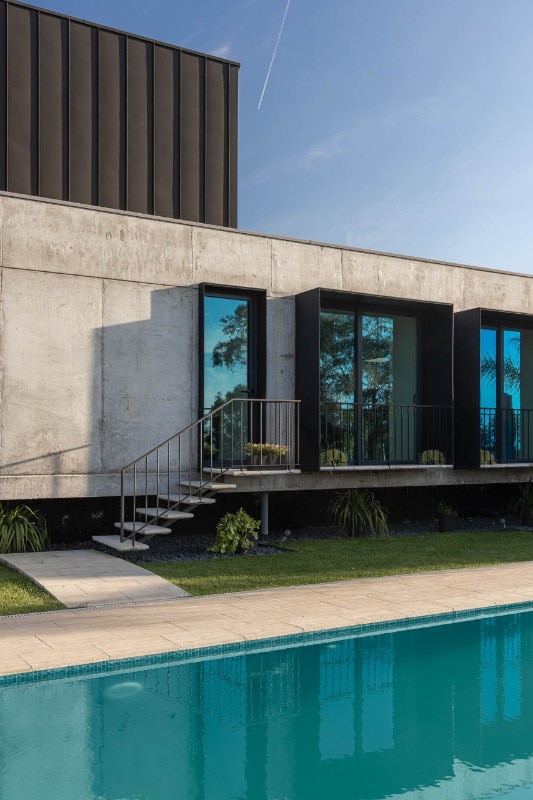
Inception Architects Studio, Casa PS, Esporões, Braga, Portugal 2021. Photo Ivo Tavares Studio
Inception Architects Studio, Casa PS, Esporões, Braga, Portugal 2021. Photo Ivo Tavares Studio
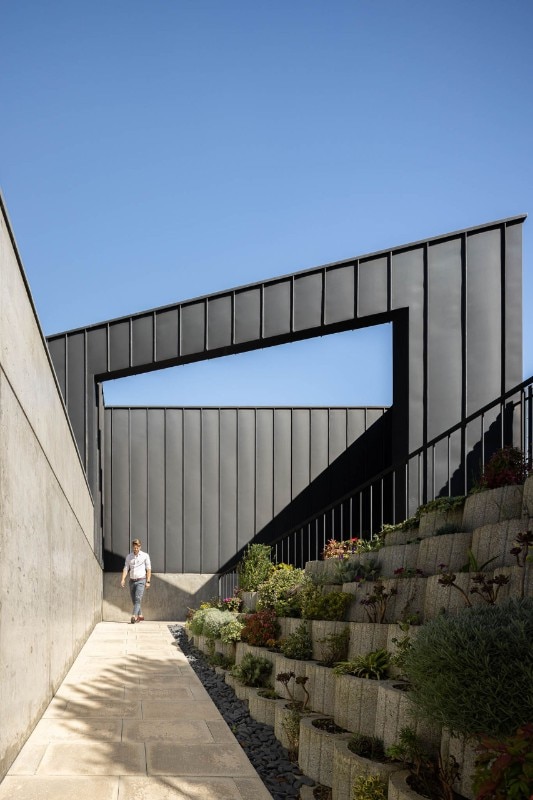
Inception Architects Studio, Casa PS, Esporões, Braga, Portugal 2021. Photo Ivo Tavares Studio
Inception Architects Studio, Casa PS, Esporões, Braga, Portugal 2021. Photo Ivo Tavares Studio
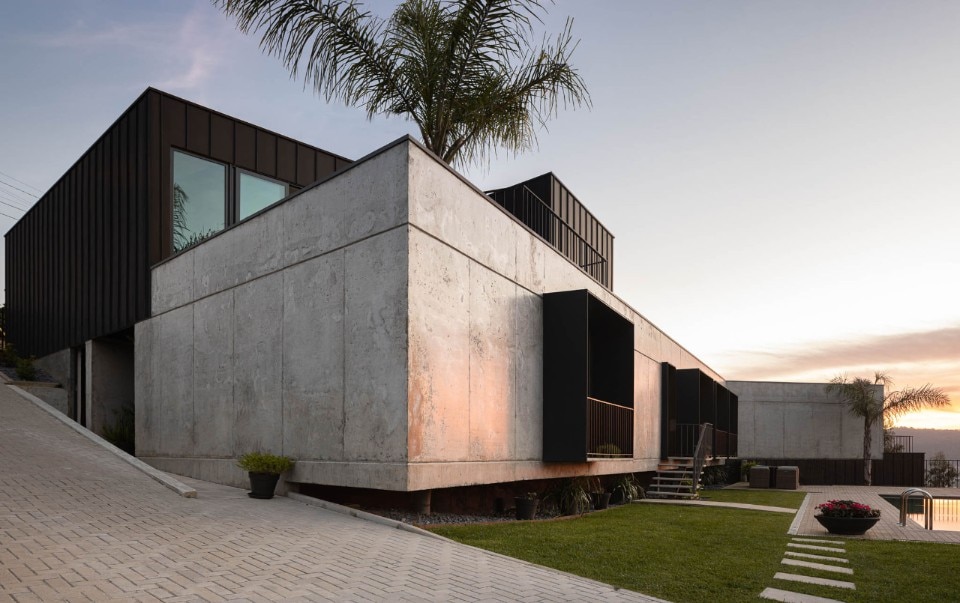
Inception Architects Studio, Casa PS, Esporões, Braga, Portugal 2021. Photo Ivo Tavares Studio
Inception Architects Studio, Casa PS, Esporões, Braga, Portugal 2021. Photo Ivo Tavares Studio
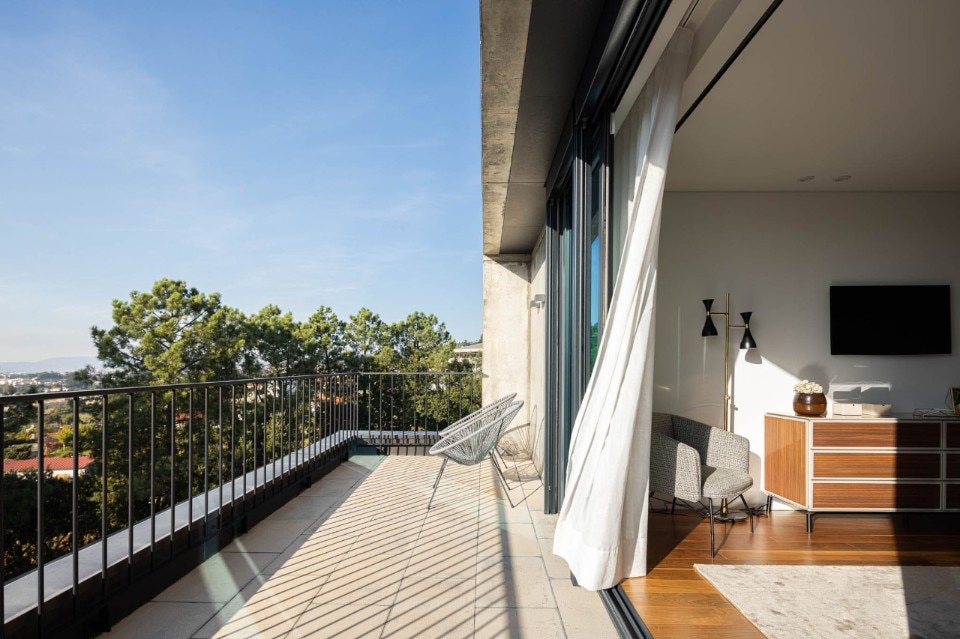
Inception Architects Studio, Casa PS, Esporões, Braga, Portugal 2021. Photo Ivo Tavares Studio
Inception Architects Studio, Casa PS, Esporões, Braga, Portugal 2021. Photo Ivo Tavares Studio
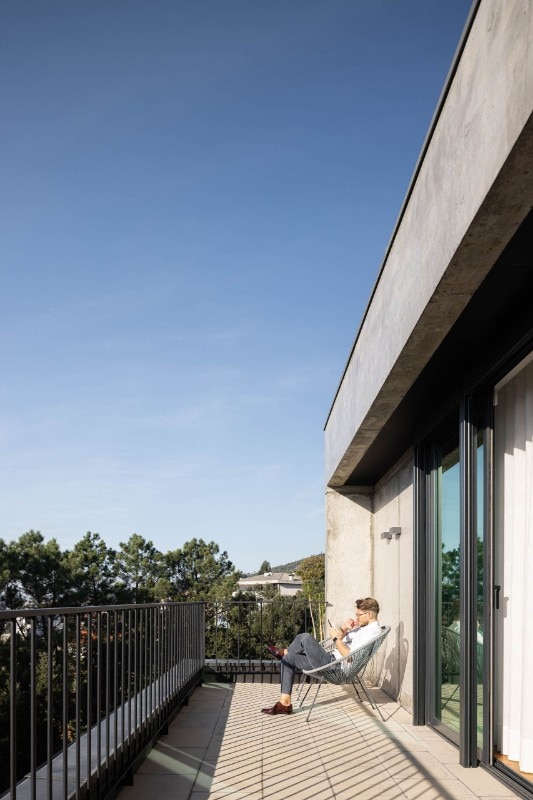
Inception Architects Studio, Casa PS, Esporões, Braga, Portugal 2021. Photo Ivo Tavares Studio
Inception Architects Studio, Casa PS, Esporões, Braga, Portugal 2021. Photo Ivo Tavares Studio
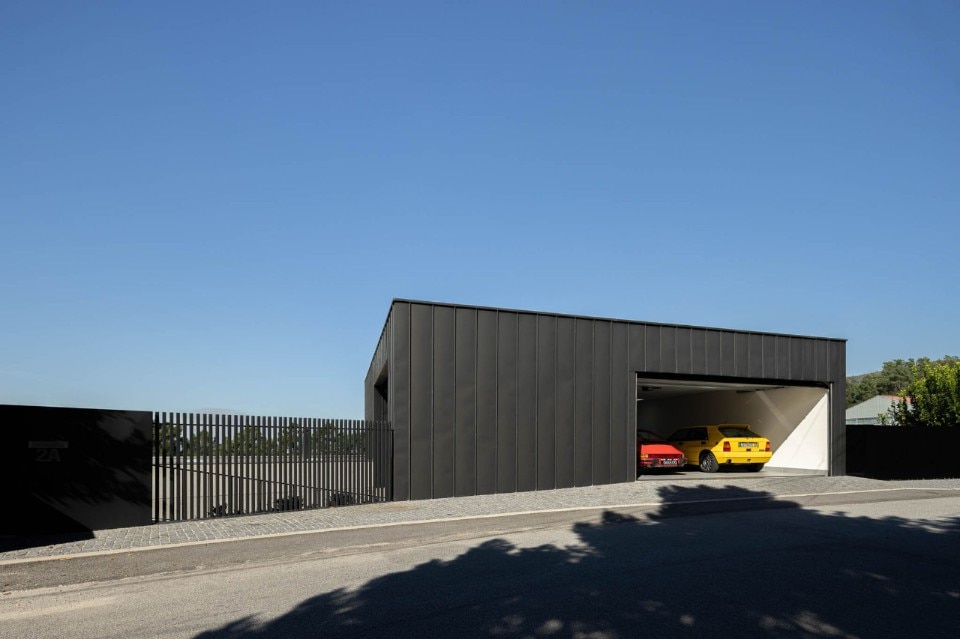
Inception Architects Studio, Casa PS, Esporões, Braga, Portugal 2021. Photo Ivo Tavares Studio
Inception Architects Studio, Casa PS, Esporões, Braga, Portugal 2021. Photo Ivo Tavares Studio
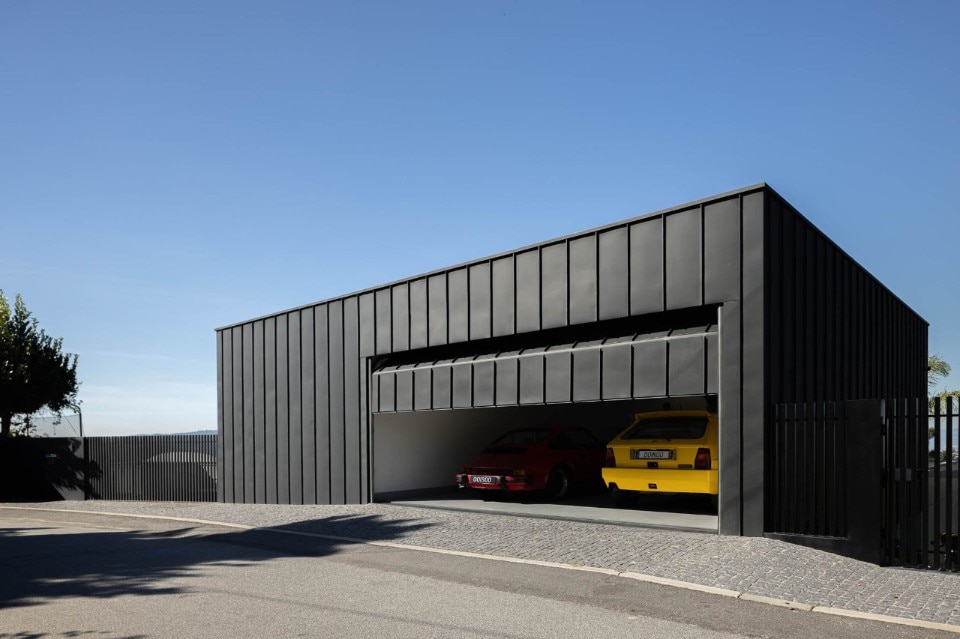
Inception Architects Studio, Casa PS, Esporões, Braga, Portugal 2021. Photo Ivo Tavares Studio
Inception Architects Studio, Casa PS, Esporões, Braga, Portugal 2021. Photo Ivo Tavares Studio
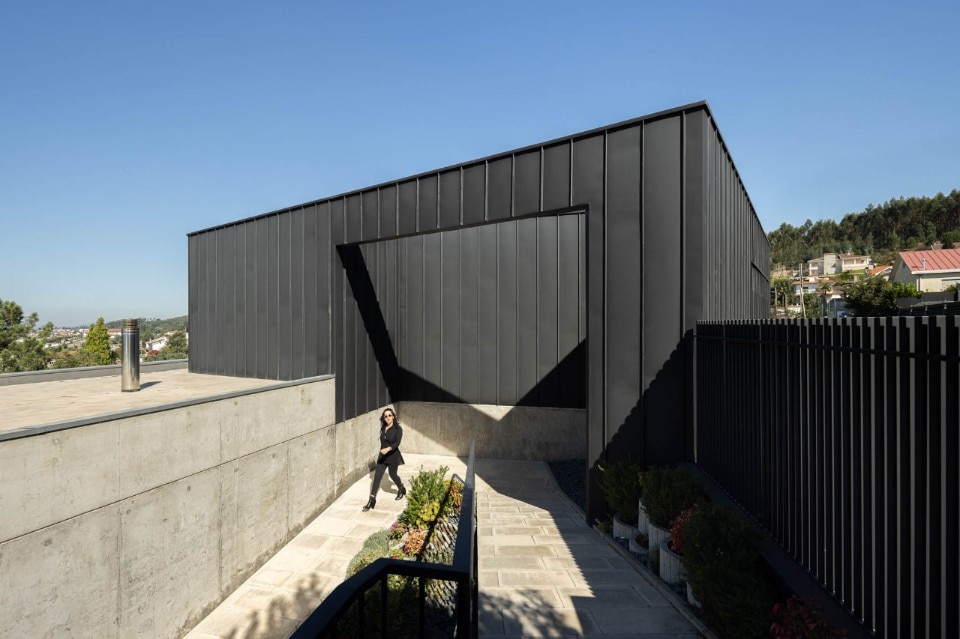
Inception Architects Studio, Casa PS, Esporões, Braga, Portugal 2021. Photo Ivo Tavares Studio
Inception Architects Studio, Casa PS, Esporões, Braga, Portugal 2021. Photo Ivo Tavares Studio
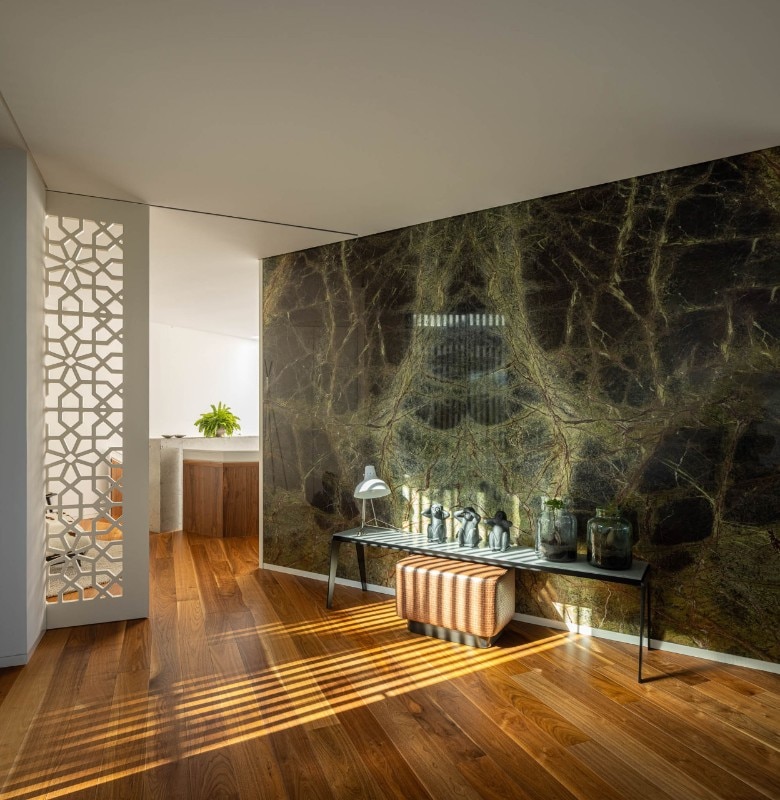
Inception Architects Studio, Casa PS, Esporões, Braga, Portugal 2021. Photo Ivo Tavares Studio
Inception Architects Studio, Casa PS, Esporões, Braga, Portugal 2021. Photo Ivo Tavares Studio
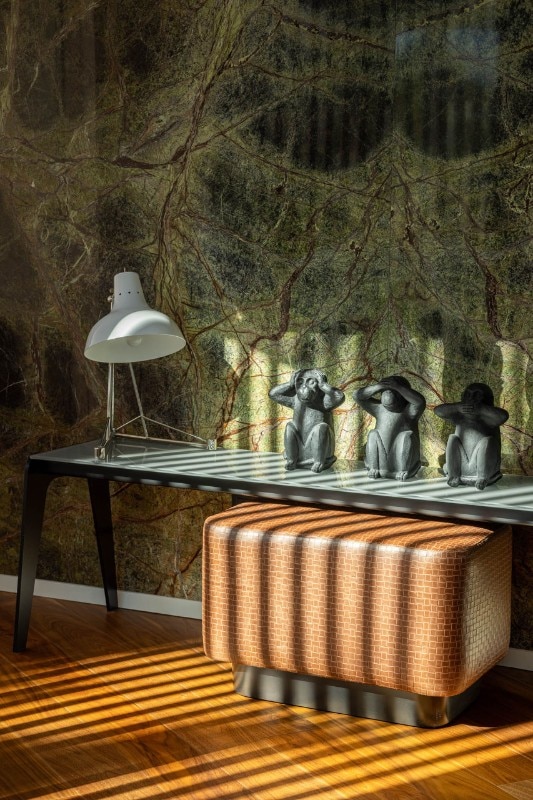
Inception Architects Studio, Casa PS, Esporões, Braga, Portugal 2021. Photo Ivo Tavares Studio
Inception Architects Studio, Casa PS, Esporões, Braga, Portugal 2021. Photo Ivo Tavares Studio
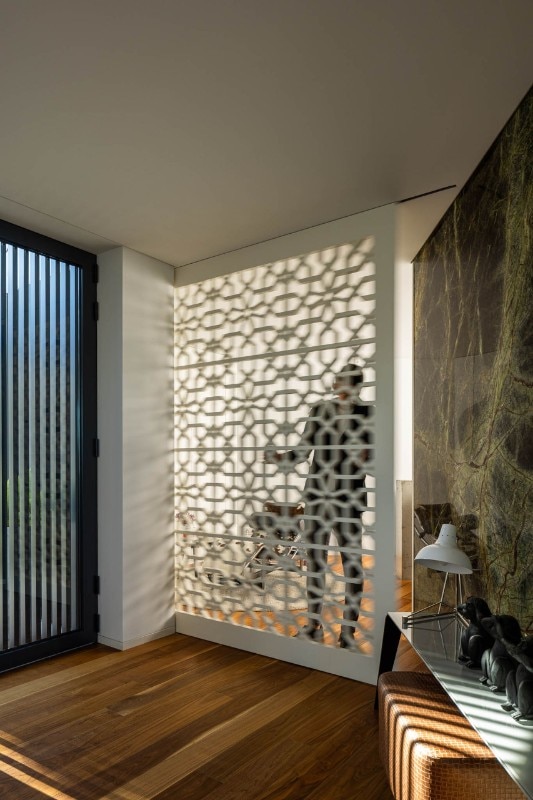
Inception Architects Studio, Casa PS, Esporões, Braga, Portugal 2021. Photo Ivo Tavares Studio
Inception Architects Studio, Casa PS, Esporões, Braga, Portugal 2021. Photo Ivo Tavares Studio
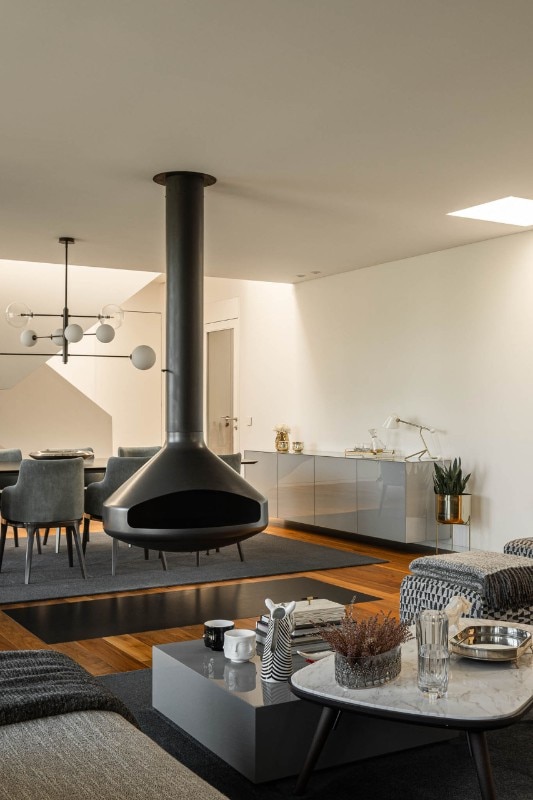
Inception Architects Studio, Casa PS, Esporões, Braga, Portugal 2021. Photo Ivo Tavares Studio
Inception Architects Studio, Casa PS, Esporões, Braga, Portugal 2021. Photo Ivo Tavares Studio
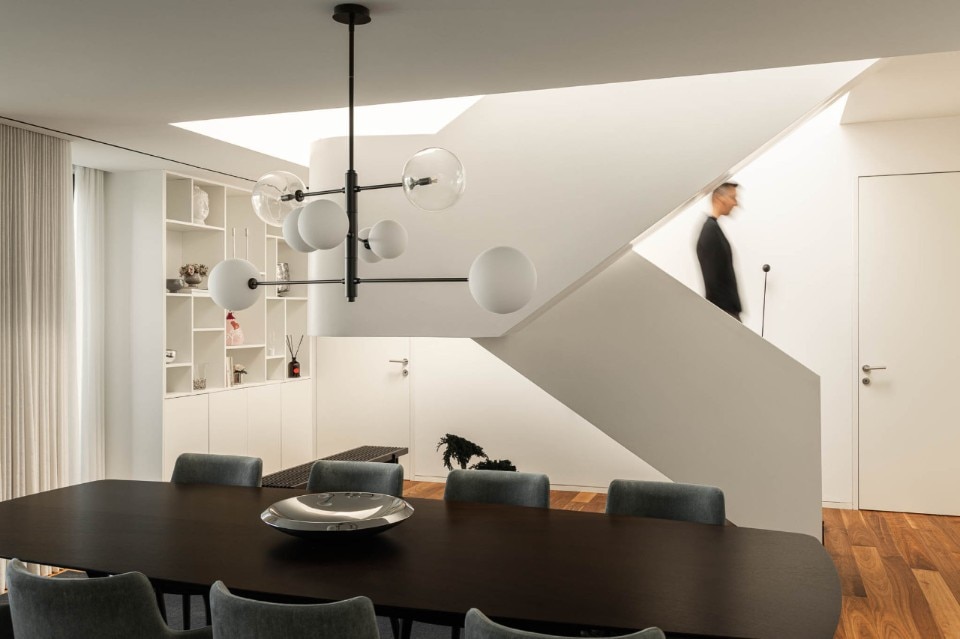
Inception Architects Studio, Casa PS, Esporões, Braga, Portugal 2021. Photo Ivo Tavares Studio
Inception Architects Studio, Casa PS, Esporões, Braga, Portugal 2021. Photo Ivo Tavares Studio
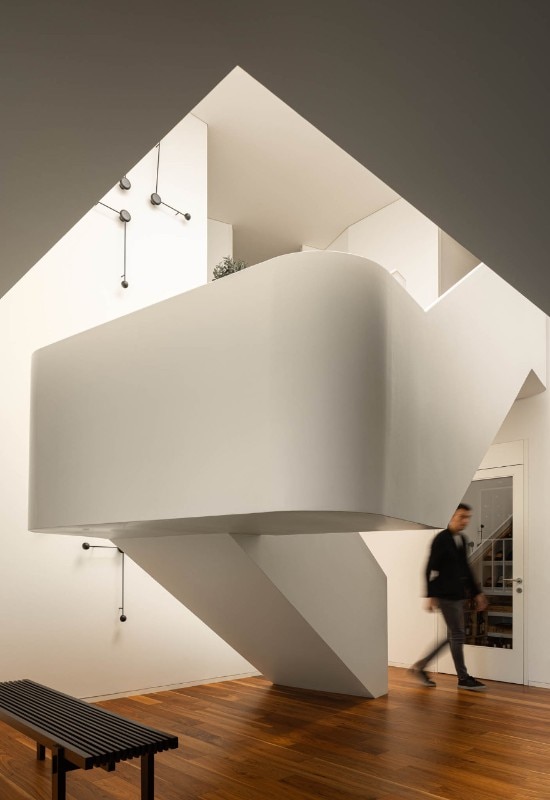
Inception Architects Studio, Casa PS, Esporões, Braga, Portugal 2021. Photo Ivo Tavares Studio
Inception Architects Studio, Casa PS, Esporões, Braga, Portugal 2021. Photo Ivo Tavares Studio
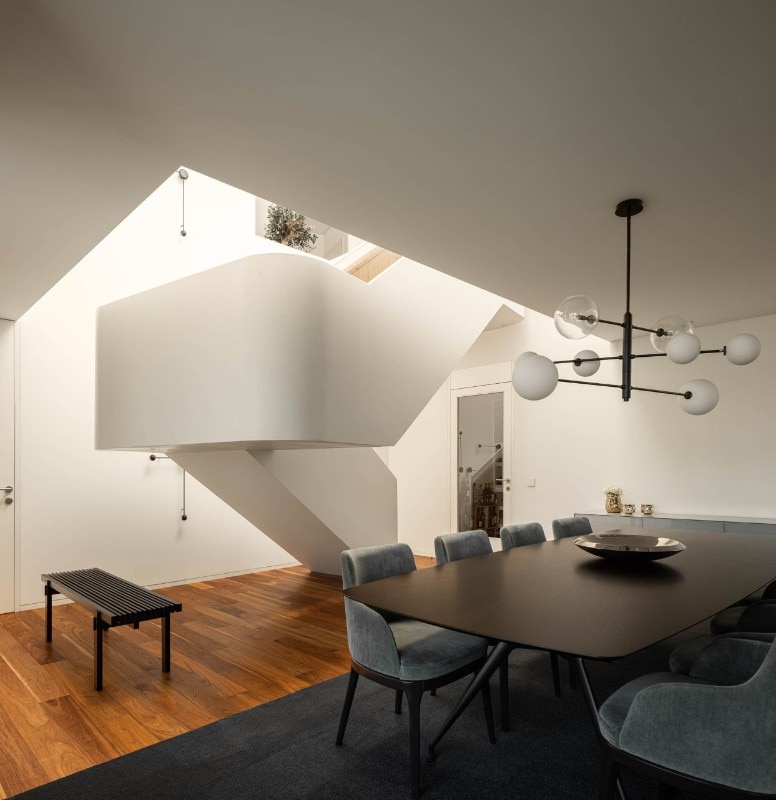
Inception Architects Studio, Casa PS, Esporões, Braga, Portugal 2021. Photo Ivo Tavares Studio
Inception Architects Studio, Casa PS, Esporões, Braga, Portugal 2021. Photo Ivo Tavares Studio
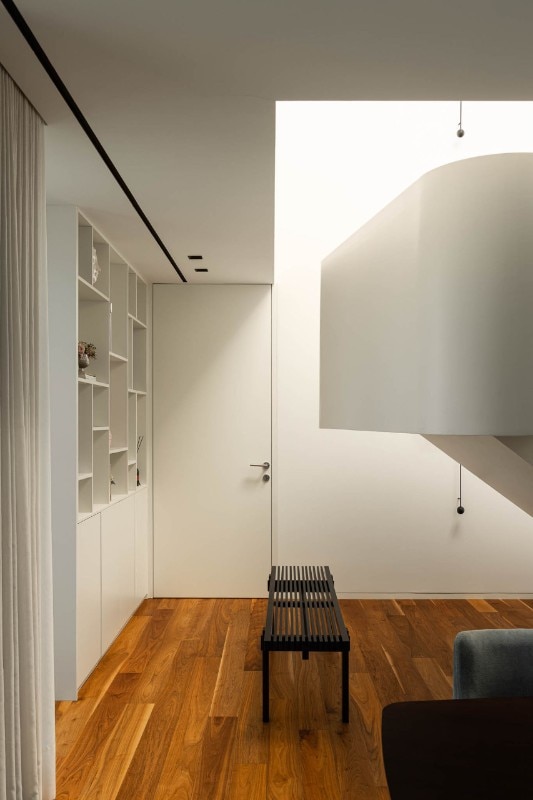
Inception Architects Studio, Casa PS, Esporões, Braga, Portugal 2021. Photo Ivo Tavares Studio
Inception Architects Studio, Casa PS, Esporões, Braga, Portugal 2021. Photo Ivo Tavares Studio
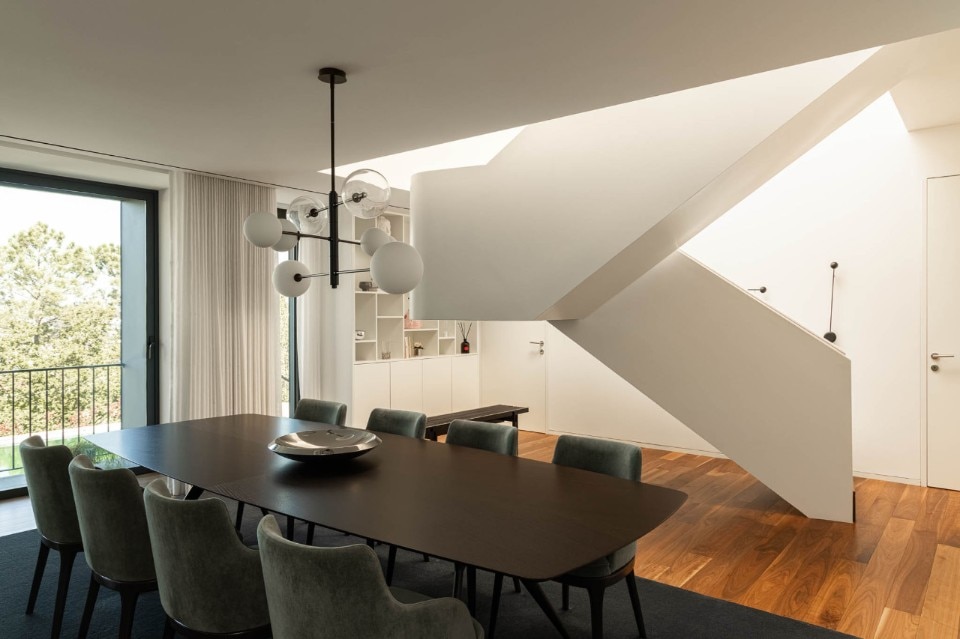
Inception Architects Studio, Casa PS, Esporões, Braga, Portugal 2021. Photo Ivo Tavares Studio
Inception Architects Studio, Casa PS, Esporões, Braga, Portugal 2021. Photo Ivo Tavares Studio
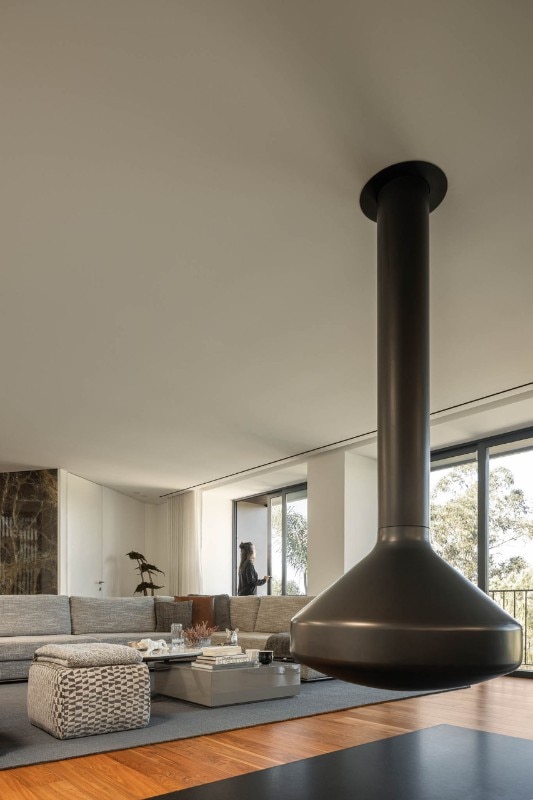
Inception Architects Studio, Casa PS, Esporões, Braga, Portugal 2021. Photo Ivo Tavares Studio
Inception Architects Studio, Casa PS, Esporões, Braga, Portugal 2021. Photo Ivo Tavares Studio
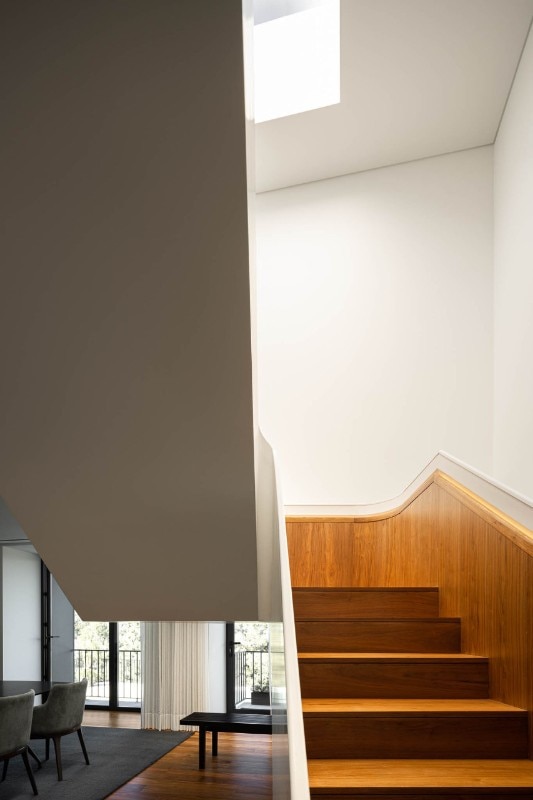
Inception Architects Studio, Casa PS, Esporões, Braga, Portugal 2021. Photo Ivo Tavares Studio
Inception Architects Studio, Casa PS, Esporões, Braga, Portugal 2021. Photo Ivo Tavares Studio
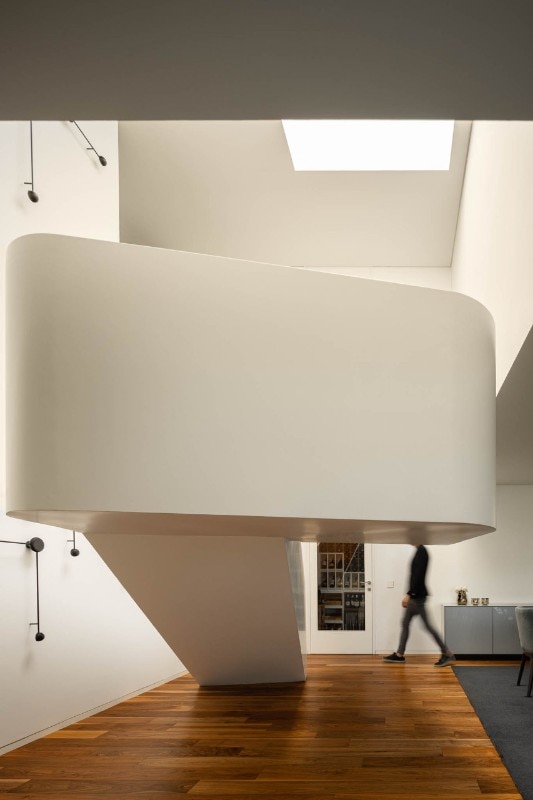
Inception Architects Studio, Casa PS, Esporões, Braga, Portugal 2021. Photo Ivo Tavares Studio
Inception Architects Studio, Casa PS, Esporões, Braga, Portugal 2021. Photo Ivo Tavares Studio
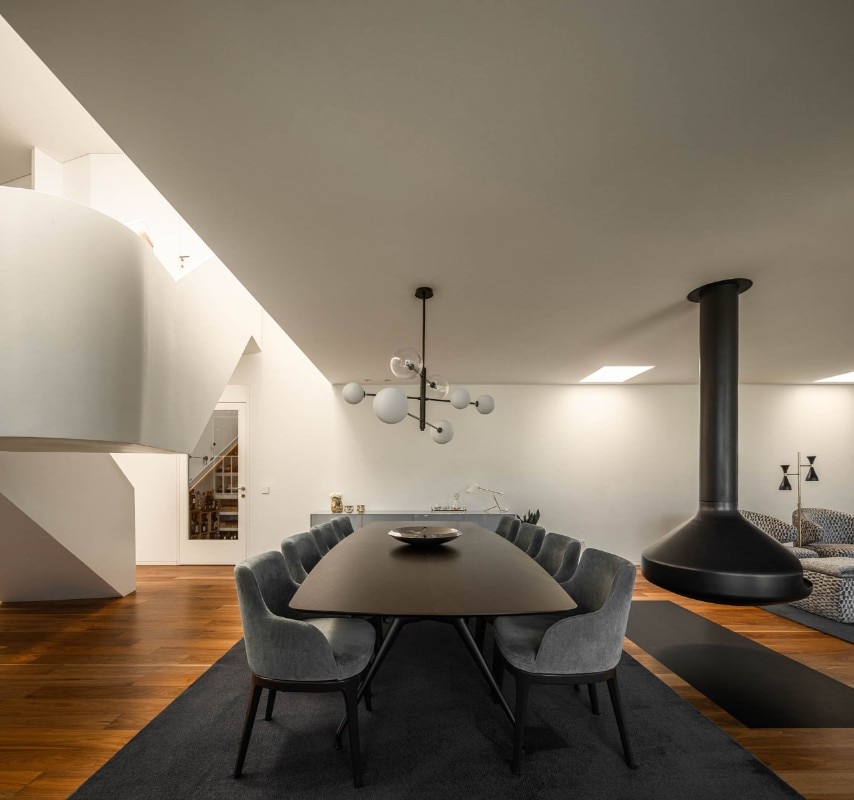
Inception Architects Studio, Casa PS, Esporões, Braga, Portugal 2021. Photo Ivo Tavares Studio
Inception Architects Studio, Casa PS, Esporões, Braga, Portugal 2021. Photo Ivo Tavares Studio
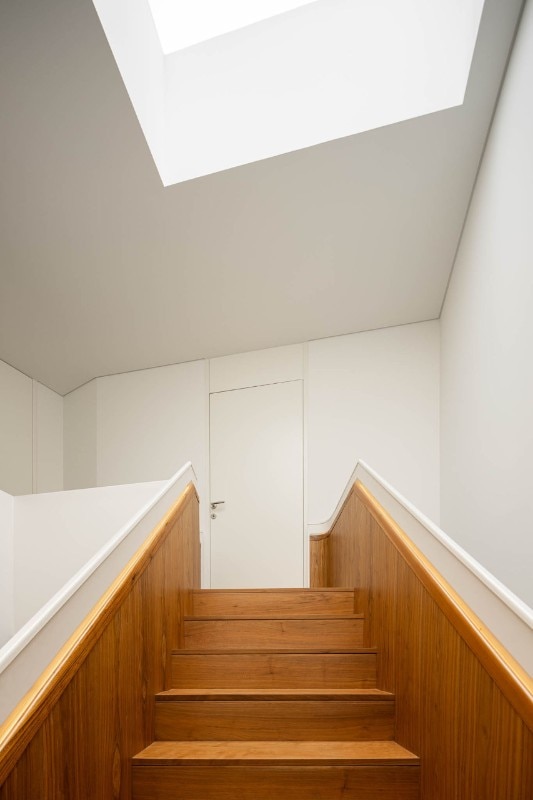
Inception Architects Studio, Casa PS, Esporões, Braga, Portugal 2021. Photo Ivo Tavares Studio
Inception Architects Studio, Casa PS, Esporões, Braga, Portugal 2021. Photo Ivo Tavares Studio
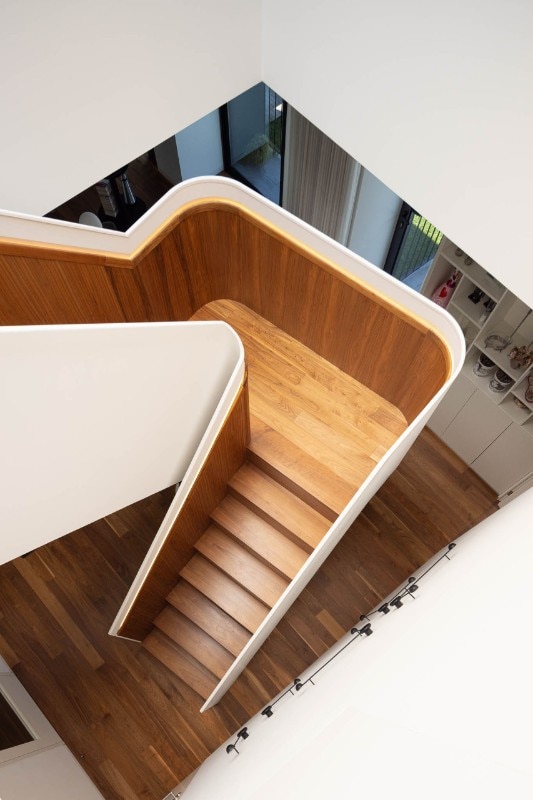
Inception Architects Studio, Casa PS, Esporões, Braga, Portugal 2021. Photo Ivo Tavares Studio
Inception Architects Studio, Casa PS, Esporões, Braga, Portugal 2021. Photo Ivo Tavares Studio
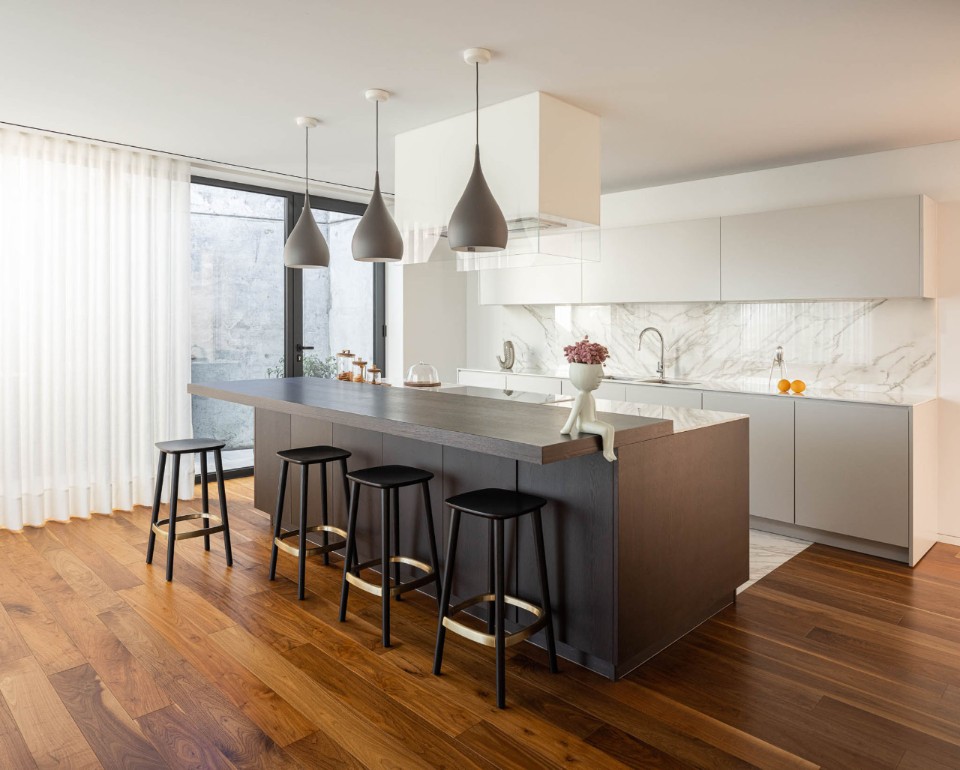
Inception Architects Studio, Casa PS, Esporões, Braga, Portugal 2021. Photo Ivo Tavares Studio
Inception Architects Studio, Casa PS, Esporões, Braga, Portugal 2021. Photo Ivo Tavares Studio
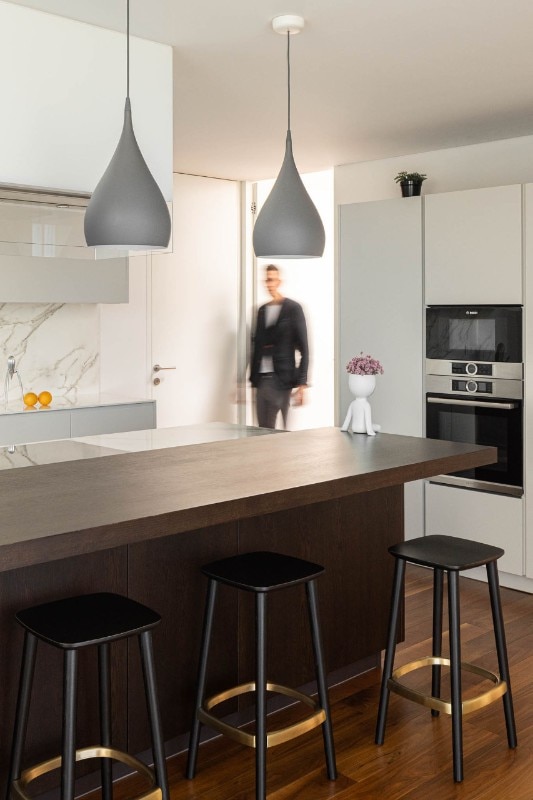
Inception Architects Studio, Casa PS, Esporões, Braga, Portugal 2021. Photo Ivo Tavares Studio
Inception Architects Studio, Casa PS, Esporões, Braga, Portugal 2021. Photo Ivo Tavares Studio
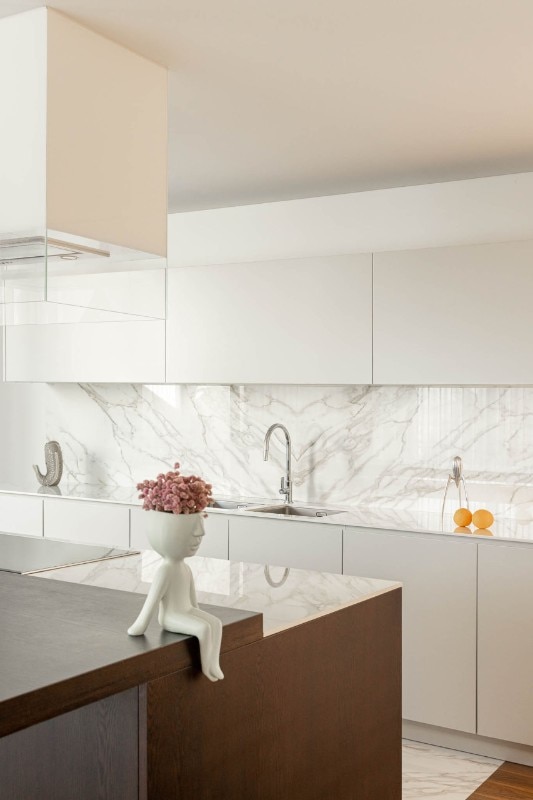
Inception Architects Studio, Casa PS, Esporões, Braga, Portugal 2021. Photo Ivo Tavares Studio
Inception Architects Studio, Casa PS, Esporões, Braga, Portugal 2021. Photo Ivo Tavares Studio
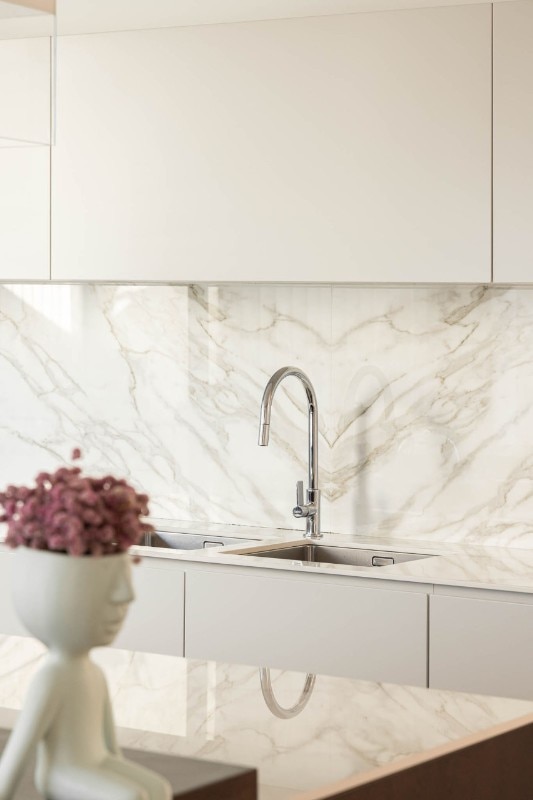
Inception Architects Studio, Casa PS, Esporões, Braga, Portugal 2021. Photo Ivo Tavares Studio
Inception Architects Studio, Casa PS, Esporões, Braga, Portugal 2021. Photo Ivo Tavares Studio
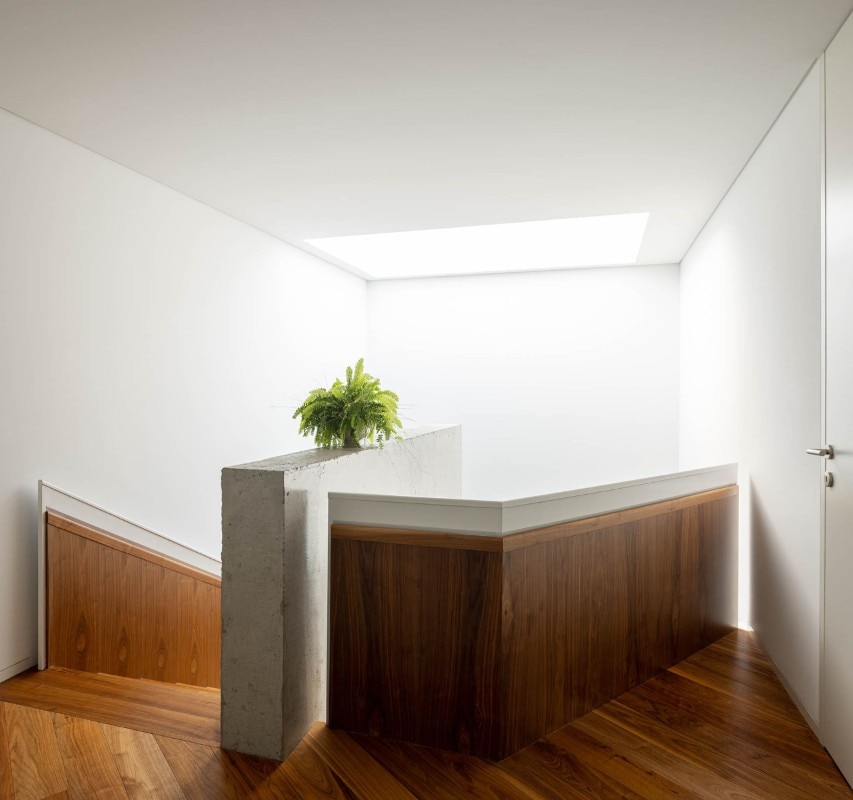
Inception Architects Studio, Casa PS, Esporões, Braga, Portugal 2021. Photo Ivo Tavares Studio
Inception Architects Studio, Casa PS, Esporões, Braga, Portugal 2021. Photo Ivo Tavares Studio
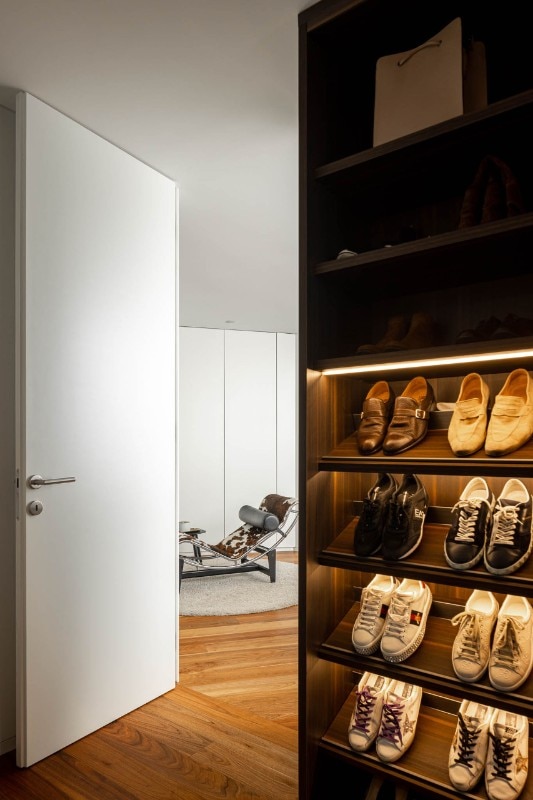
Inception Architects Studio, Casa PS, Esporões, Braga, Portugal 2021. Photo Ivo Tavares Studio
Inception Architects Studio, Casa PS, Esporões, Braga, Portugal 2021. Photo Ivo Tavares Studio
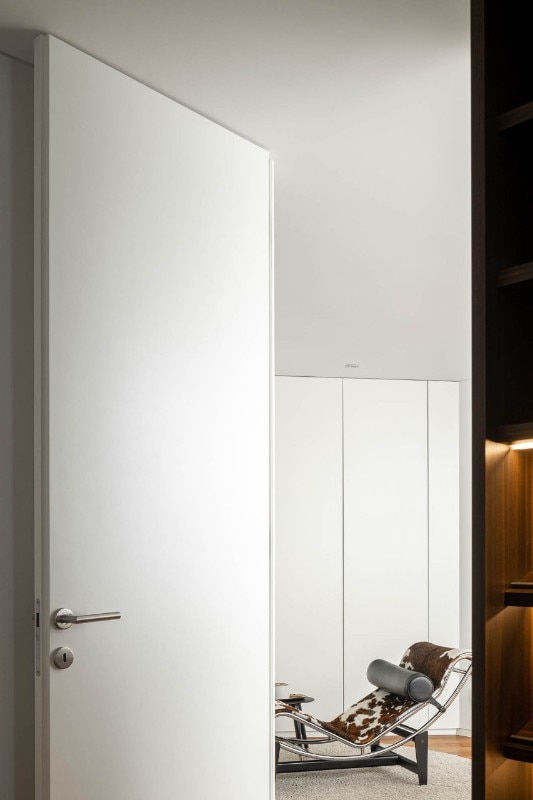
Inception Architects Studio, Casa PS, Esporões, Braga, Portugal 2021. Photo Ivo Tavares Studio
Inception Architects Studio, Casa PS, Esporões, Braga, Portugal 2021. Photo Ivo Tavares Studio
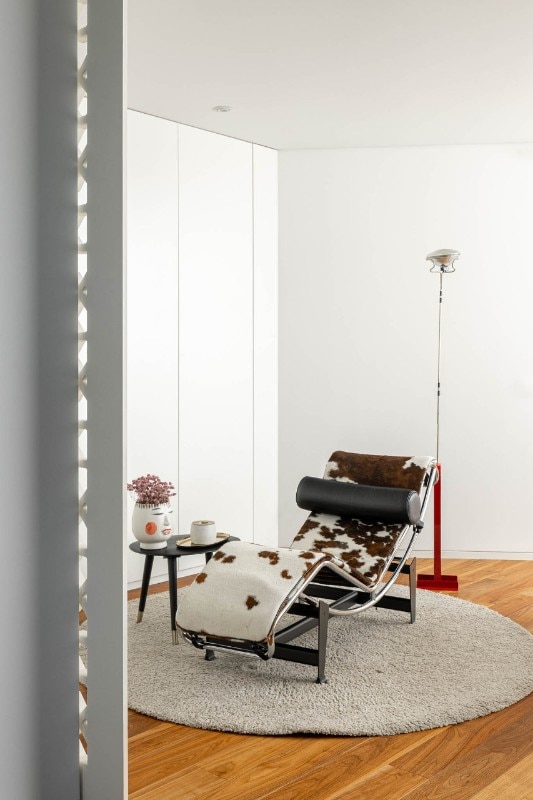
Inception Architects Studio, Casa PS, Esporões, Braga, Portugal 2021. Photo Ivo Tavares Studio
Inception Architects Studio, Casa PS, Esporões, Braga, Portugal 2021. Photo Ivo Tavares Studio
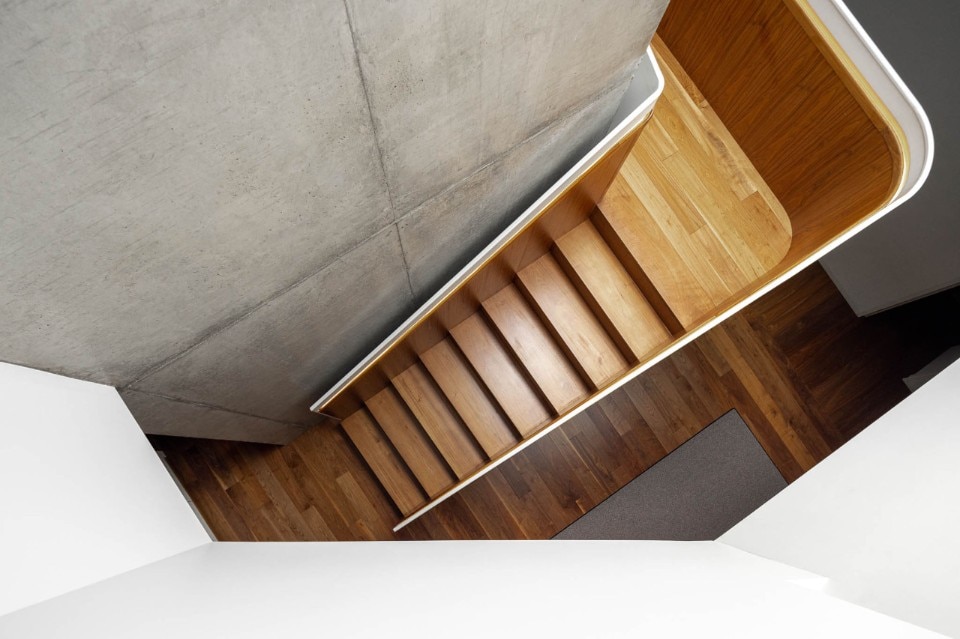
Inception Architects Studio, Casa PS, Esporões, Braga, Portugal 2021. Photo Ivo Tavares Studio
Inception Architects Studio, Casa PS, Esporões, Braga, Portugal 2021. Photo Ivo Tavares Studio
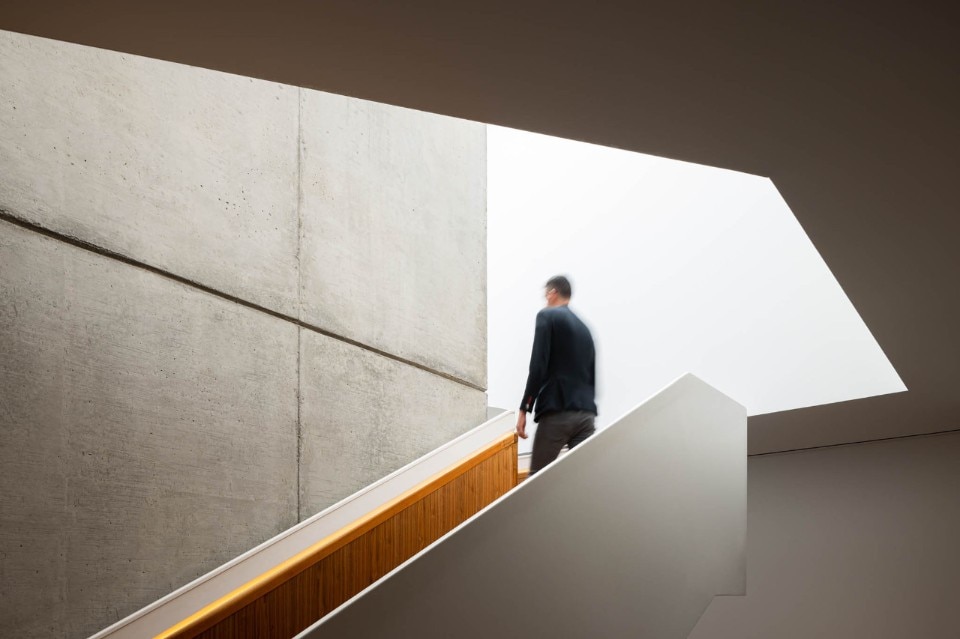
Inception Architects Studio, Casa PS, Esporões, Braga, Portugal 2021. Photo Ivo Tavares Studio
Inception Architects Studio, Casa PS, Esporões, Braga, Portugal 2021. Photo Ivo Tavares Studio
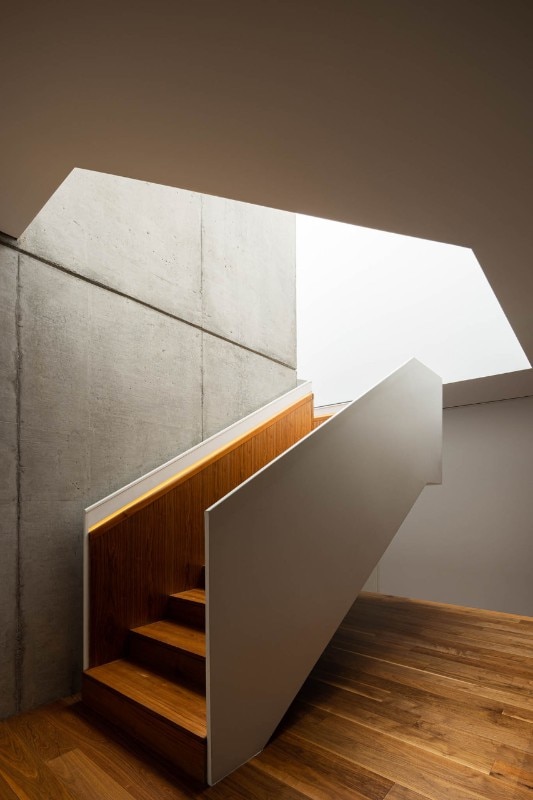
Inception Architects Studio, Casa PS, Esporões, Braga, Portugal 2021. Photo Ivo Tavares Studio
Inception Architects Studio, Casa PS, Esporões, Braga, Portugal 2021. Photo Ivo Tavares Studio
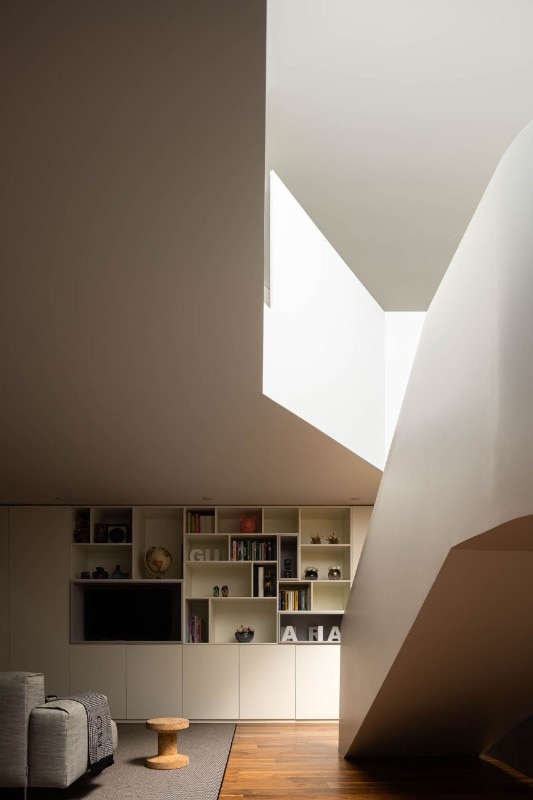
Inception Architects Studio, Casa PS, Esporões, Braga, Portugal 2021. Photo Ivo Tavares Studio
Inception Architects Studio, Casa PS, Esporões, Braga, Portugal 2021. Photo Ivo Tavares Studio
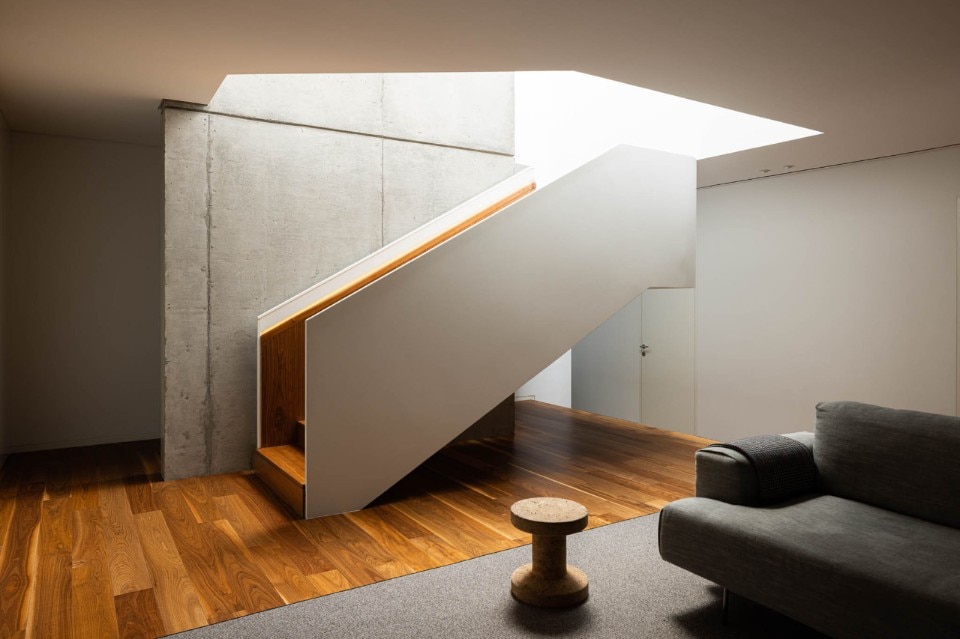
Inception Architects Studio, Casa PS, Esporões, Braga, Portugal 2021. Photo Ivo Tavares Studio
Inception Architects Studio, Casa PS, Esporões, Braga, Portugal 2021. Photo Ivo Tavares Studio
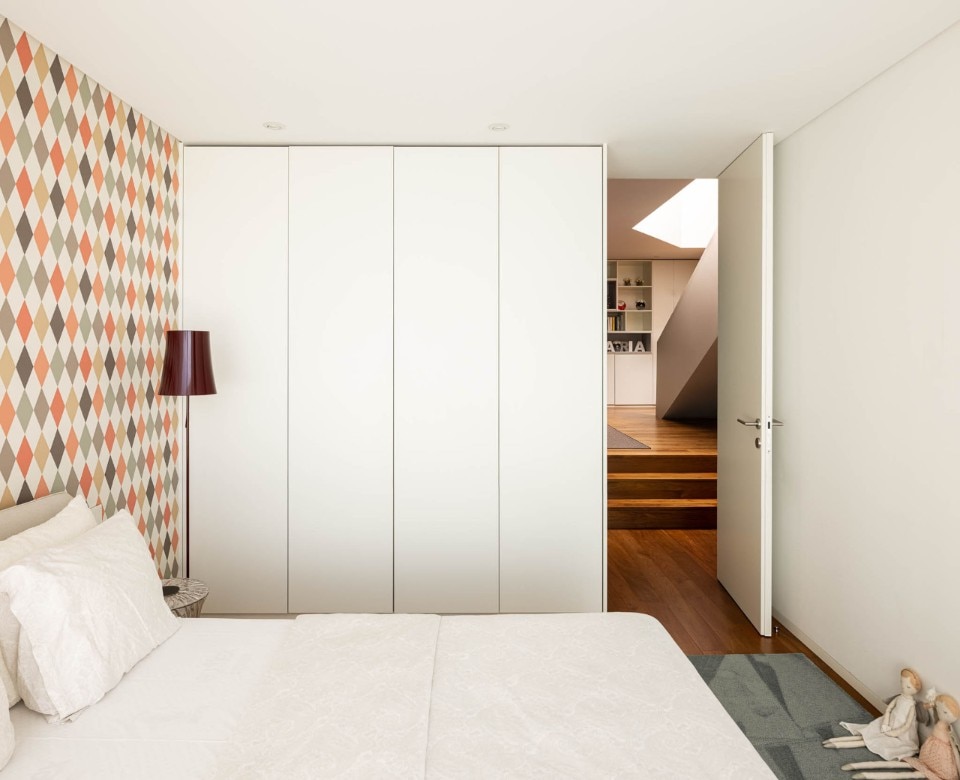
Inception Architects Studio, Casa PS, Esporões, Braga, Portugal 2021. Photo Ivo Tavares Studio
Inception Architects Studio, Casa PS, Esporões, Braga, Portugal 2021. Photo Ivo Tavares Studio
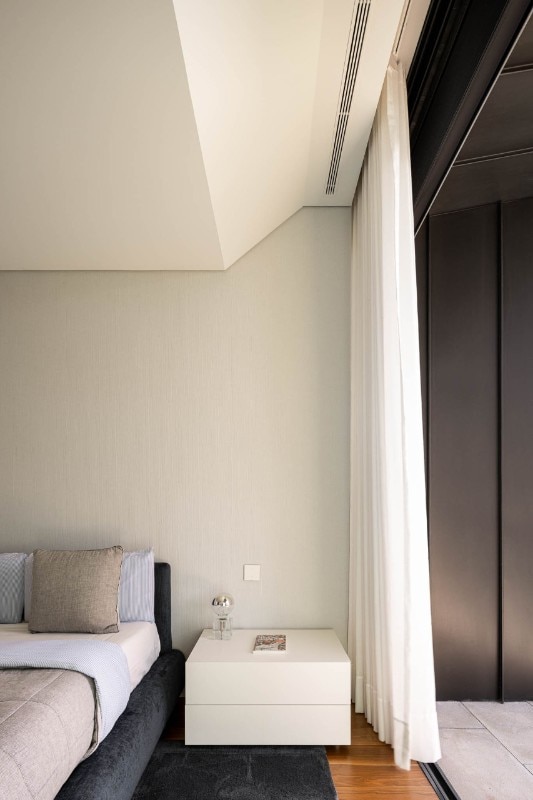
Inception Architects Studio, Casa PS, Esporões, Braga, Portugal 2021. Photo Ivo Tavares Studio
Inception Architects Studio, Casa PS, Esporões, Braga, Portugal 2021. Photo Ivo Tavares Studio
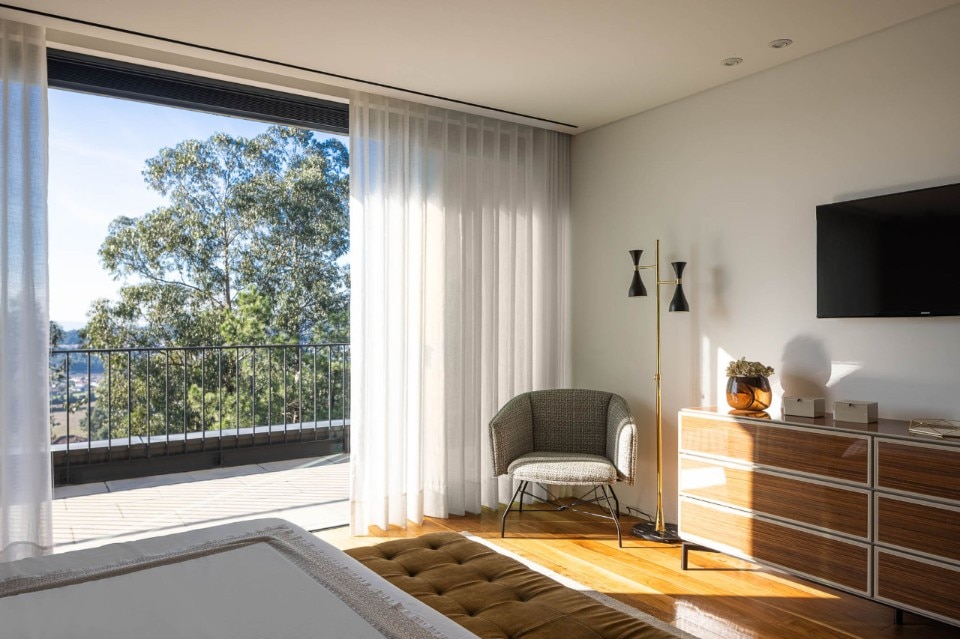
Inception Architects Studio, Casa PS, Esporões, Braga, Portugal 2021. Photo Ivo Tavares Studio
Inception Architects Studio, Casa PS, Esporões, Braga, Portugal 2021. Photo Ivo Tavares Studio
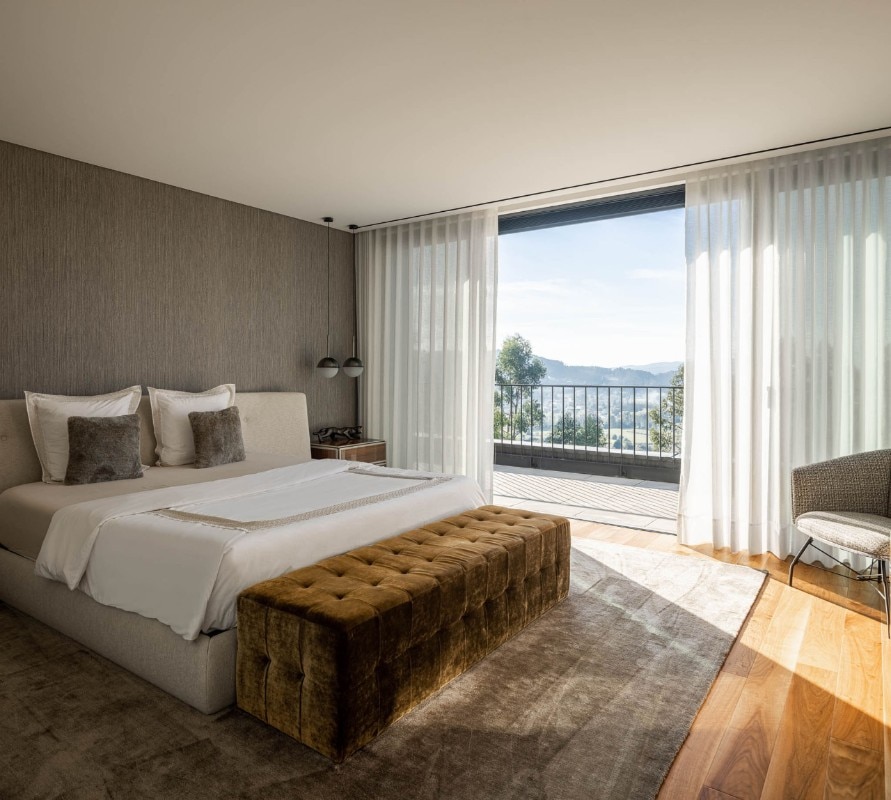
Inception Architects Studio, Casa PS, Esporões, Braga, Portugal 2021. Photo Ivo Tavares Studio
Inception Architects Studio, Casa PS, Esporões, Braga, Portugal 2021. Photo Ivo Tavares Studio
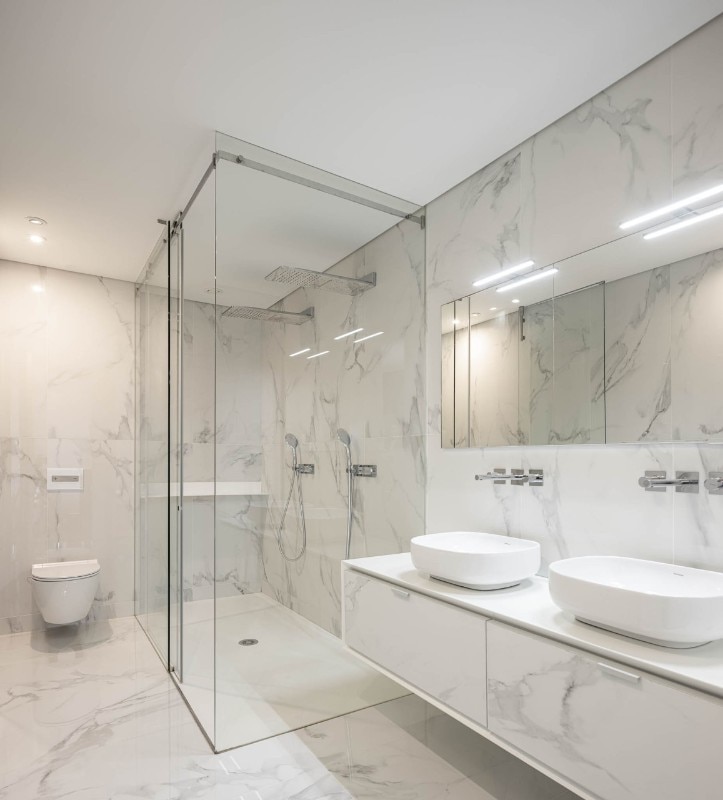
Inception Architects Studio, Casa PS, Esporões, Braga, Portugal 2021. Photo Ivo Tavares Studio
Inception Architects Studio, Casa PS, Esporões, Braga, Portugal 2021. Photo Ivo Tavares Studio
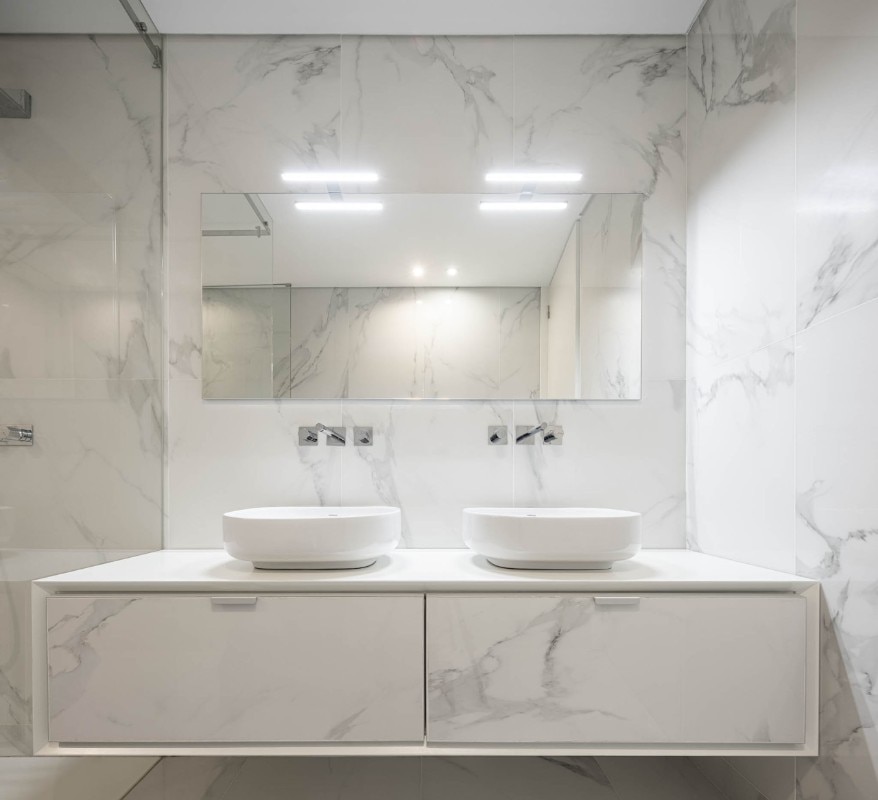
Inception Architects Studio, Casa PS, Esporões, Braga, Portugal 2021. Photo Ivo Tavares Studio
Inception Architects Studio, Casa PS, Esporões, Braga, Portugal 2021. Photo Ivo Tavares Studio
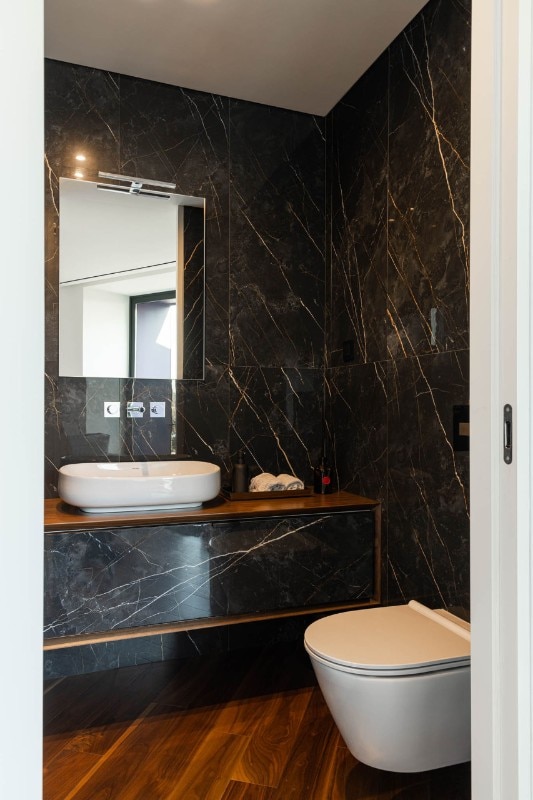
Inception Architects Studio, Casa PS, Esporões, Braga, Portugal 2021. Photo Ivo Tavares Studio
Inception Architects Studio, Casa PS, Esporões, Braga, Portugal 2021. Photo Ivo Tavares Studio
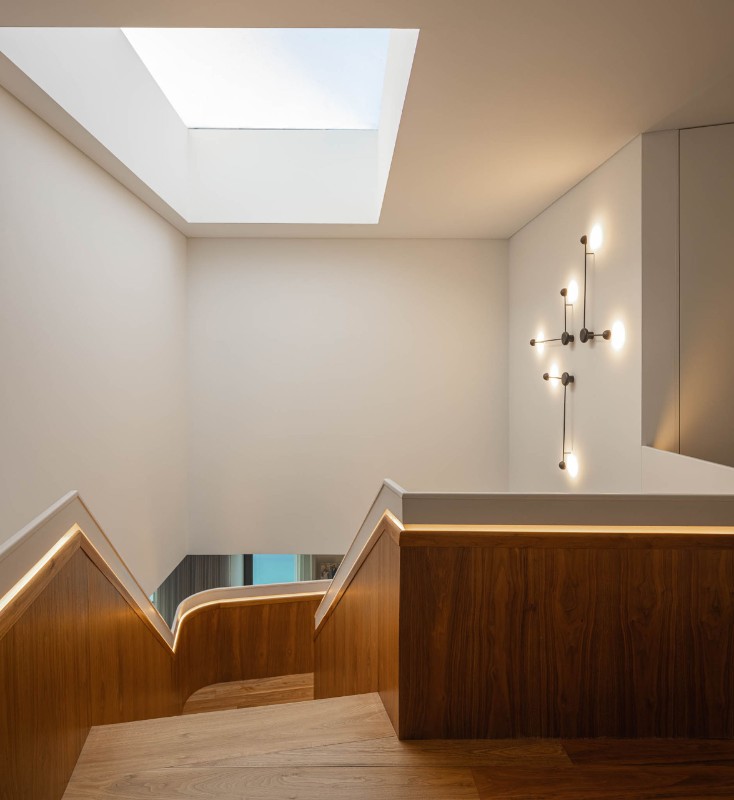
Inception Architects Studio, Casa PS, Esporões, Braga, Portugal 2021. Photo Ivo Tavares Studio
Inception Architects Studio, Casa PS, Esporões, Braga, Portugal 2021. Photo Ivo Tavares Studio
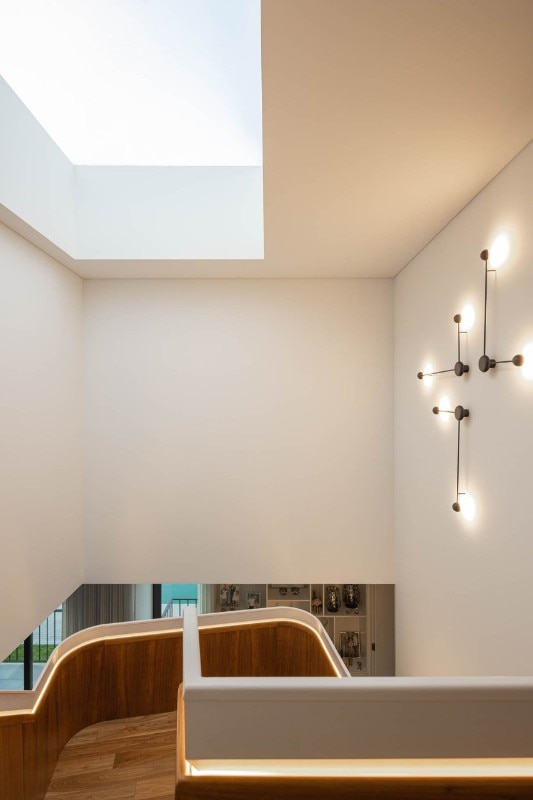
Inception Architects Studio, Casa PS, Esporões, Braga, Portugal 2021. Photo Ivo Tavares Studio
Inception Architects Studio, Casa PS, Esporões, Braga, Portugal 2021. Photo Ivo Tavares Studio
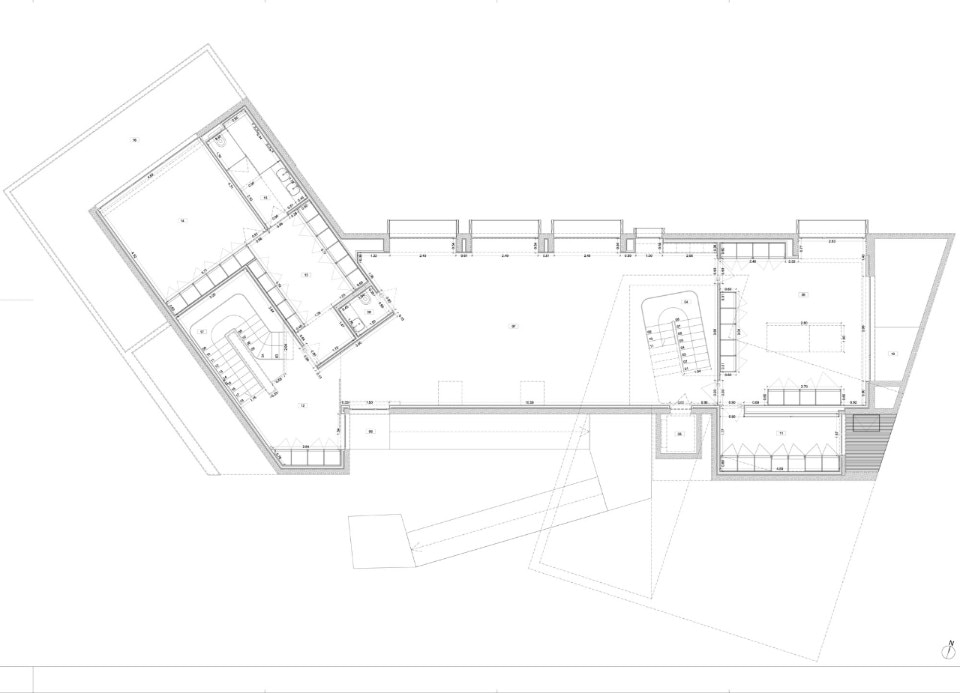
Inception Architects Studio, Casa PS, Esporões, Braga, Portugal 2021. Photo Ivo Tavares Studio
Inception Architects Studio, Casa PS, Esporões, Braga, Portugal 2021
intermediate floor

Inception Architects Studio, Casa PS, Esporões, Braga, Portugal 2021. Photo Ivo Tavares Studio
Inception Architects Studio, Casa PS, Esporões, Braga, Portugal 2021. Photo Ivo Tavares Studio

Inception Architects Studio, Casa PS, Esporões, Braga, Portugal 2021. Photo Ivo Tavares Studio
Inception Architects Studio, Casa PS, Esporões, Braga, Portugal 2021. Photo Ivo Tavares Studio

Inception Architects Studio, Casa PS, Esporões, Braga, Portugal 2021. Photo Ivo Tavares Studio
Inception Architects Studio, Casa PS, Esporões, Braga, Portugal 2021. Photo Ivo Tavares Studio

Inception Architects Studio, Casa PS, Esporões, Braga, Portugal 2021. Photo Ivo Tavares Studio
Inception Architects Studio, Casa PS, Esporões, Braga, Portugal 2021. Photo Ivo Tavares Studio

Inception Architects Studio, Casa PS, Esporões, Braga, Portugal 2021. Photo Ivo Tavares Studio
Inception Architects Studio, Casa PS, Esporões, Braga, Portugal 2021. Photo Ivo Tavares Studio

Inception Architects Studio, Casa PS, Esporões, Braga, Portugal 2021. Photo Ivo Tavares Studio
Inception Architects Studio, Casa PS, Esporões, Braga, Portugal 2021. Photo Ivo Tavares Studio

Inception Architects Studio, Casa PS, Esporões, Braga, Portugal 2021. Photo Ivo Tavares Studio
Inception Architects Studio, Casa PS, Esporões, Braga, Portugal 2021. Photo Ivo Tavares Studio

Inception Architects Studio, Casa PS, Esporões, Braga, Portugal 2021. Photo Ivo Tavares Studio
Inception Architects Studio, Casa PS, Esporões, Braga, Portugal 2021. Photo Ivo Tavares Studio

Inception Architects Studio, Casa PS, Esporões, Braga, Portugal 2021. Photo Ivo Tavares Studio
Inception Architects Studio, Casa PS, Esporões, Braga, Portugal 2021. Photo Ivo Tavares Studio

Inception Architects Studio, Casa PS, Esporões, Braga, Portugal 2021. Photo Ivo Tavares Studio
Inception Architects Studio, Casa PS, Esporões, Braga, Portugal 2021. Photo Ivo Tavares Studio

Inception Architects Studio, Casa PS, Esporões, Braga, Portugal 2021. Photo Ivo Tavares Studio
Inception Architects Studio, Casa PS, Esporões, Braga, Portugal 2021. Photo Ivo Tavares Studio

Inception Architects Studio, Casa PS, Esporões, Braga, Portugal 2021. Photo Ivo Tavares Studio
Inception Architects Studio, Casa PS, Esporões, Braga, Portugal 2021. Photo Ivo Tavares Studio

Inception Architects Studio, Casa PS, Esporões, Braga, Portugal 2021. Photo Ivo Tavares Studio
Inception Architects Studio, Casa PS, Esporões, Braga, Portugal 2021. Photo Ivo Tavares Studio

Inception Architects Studio, Casa PS, Esporões, Braga, Portugal 2021. Photo Ivo Tavares Studio
Inception Architects Studio, Casa PS, Esporões, Braga, Portugal 2021. Photo Ivo Tavares Studio

Inception Architects Studio, Casa PS, Esporões, Braga, Portugal 2021. Photo Ivo Tavares Studio
Inception Architects Studio, Casa PS, Esporões, Braga, Portugal 2021. Photo Ivo Tavares Studio

Inception Architects Studio, Casa PS, Esporões, Braga, Portugal 2021. Photo Ivo Tavares Studio
Inception Architects Studio, Casa PS, Esporões, Braga, Portugal 2021. Photo Ivo Tavares Studio

Inception Architects Studio, Casa PS, Esporões, Braga, Portugal 2021. Photo Ivo Tavares Studio
Inception Architects Studio, Casa PS, Esporões, Braga, Portugal 2021. Photo Ivo Tavares Studio

Inception Architects Studio, Casa PS, Esporões, Braga, Portugal 2021. Photo Ivo Tavares Studio
Inception Architects Studio, Casa PS, Esporões, Braga, Portugal 2021. Photo Ivo Tavares Studio

Inception Architects Studio, Casa PS, Esporões, Braga, Portugal 2021. Photo Ivo Tavares Studio
Inception Architects Studio, Casa PS, Esporões, Braga, Portugal 2021. Photo Ivo Tavares Studio

Inception Architects Studio, Casa PS, Esporões, Braga, Portugal 2021. Photo Ivo Tavares Studio
Inception Architects Studio, Casa PS, Esporões, Braga, Portugal 2021. Photo Ivo Tavares Studio

Inception Architects Studio, Casa PS, Esporões, Braga, Portugal 2021. Photo Ivo Tavares Studio
Inception Architects Studio, Casa PS, Esporões, Braga, Portugal 2021. Photo Ivo Tavares Studio

Inception Architects Studio, Casa PS, Esporões, Braga, Portugal 2021. Photo Ivo Tavares Studio
Inception Architects Studio, Casa PS, Esporões, Braga, Portugal 2021. Photo Ivo Tavares Studio

Inception Architects Studio, Casa PS, Esporões, Braga, Portugal 2021. Photo Ivo Tavares Studio
Inception Architects Studio, Casa PS, Esporões, Braga, Portugal 2021. Photo Ivo Tavares Studio

Inception Architects Studio, Casa PS, Esporões, Braga, Portugal 2021. Photo Ivo Tavares Studio
Inception Architects Studio, Casa PS, Esporões, Braga, Portugal 2021. Photo Ivo Tavares Studio

Inception Architects Studio, Casa PS, Esporões, Braga, Portugal 2021. Photo Ivo Tavares Studio
Inception Architects Studio, Casa PS, Esporões, Braga, Portugal 2021. Photo Ivo Tavares Studio

Inception Architects Studio, Casa PS, Esporões, Braga, Portugal 2021. Photo Ivo Tavares Studio
Inception Architects Studio, Casa PS, Esporões, Braga, Portugal 2021. Photo Ivo Tavares Studio

Inception Architects Studio, Casa PS, Esporões, Braga, Portugal 2021. Photo Ivo Tavares Studio
Inception Architects Studio, Casa PS, Esporões, Braga, Portugal 2021. Photo Ivo Tavares Studio

Inception Architects Studio, Casa PS, Esporões, Braga, Portugal 2021. Photo Ivo Tavares Studio
Inception Architects Studio, Casa PS, Esporões, Braga, Portugal 2021. Photo Ivo Tavares Studio

Inception Architects Studio, Casa PS, Esporões, Braga, Portugal 2021. Photo Ivo Tavares Studio
Inception Architects Studio, Casa PS, Esporões, Braga, Portugal 2021. Photo Ivo Tavares Studio

Inception Architects Studio, Casa PS, Esporões, Braga, Portugal 2021. Photo Ivo Tavares Studio
Inception Architects Studio, Casa PS, Esporões, Braga, Portugal 2021. Photo Ivo Tavares Studio

Inception Architects Studio, Casa PS, Esporões, Braga, Portugal 2021. Photo Ivo Tavares Studio
Inception Architects Studio, Casa PS, Esporões, Braga, Portugal 2021. Photo Ivo Tavares Studio

Inception Architects Studio, Casa PS, Esporões, Braga, Portugal 2021. Photo Ivo Tavares Studio
Inception Architects Studio, Casa PS, Esporões, Braga, Portugal 2021. Photo Ivo Tavares Studio

Inception Architects Studio, Casa PS, Esporões, Braga, Portugal 2021. Photo Ivo Tavares Studio
Inception Architects Studio, Casa PS, Esporões, Braga, Portugal 2021. Photo Ivo Tavares Studio

Inception Architects Studio, Casa PS, Esporões, Braga, Portugal 2021. Photo Ivo Tavares Studio
Inception Architects Studio, Casa PS, Esporões, Braga, Portugal 2021. Photo Ivo Tavares Studio

Inception Architects Studio, Casa PS, Esporões, Braga, Portugal 2021. Photo Ivo Tavares Studio
Inception Architects Studio, Casa PS, Esporões, Braga, Portugal 2021. Photo Ivo Tavares Studio

Inception Architects Studio, Casa PS, Esporões, Braga, Portugal 2021. Photo Ivo Tavares Studio
Inception Architects Studio, Casa PS, Esporões, Braga, Portugal 2021. Photo Ivo Tavares Studio

Inception Architects Studio, Casa PS, Esporões, Braga, Portugal 2021. Photo Ivo Tavares Studio
Inception Architects Studio, Casa PS, Esporões, Braga, Portugal 2021. Photo Ivo Tavares Studio

Inception Architects Studio, Casa PS, Esporões, Braga, Portugal 2021. Photo Ivo Tavares Studio
Inception Architects Studio, Casa PS, Esporões, Braga, Portugal 2021. Photo Ivo Tavares Studio

Inception Architects Studio, Casa PS, Esporões, Braga, Portugal 2021. Photo Ivo Tavares Studio
Inception Architects Studio, Casa PS, Esporões, Braga, Portugal 2021. Photo Ivo Tavares Studio

Inception Architects Studio, Casa PS, Esporões, Braga, Portugal 2021. Photo Ivo Tavares Studio
Inception Architects Studio, Casa PS, Esporões, Braga, Portugal 2021. Photo Ivo Tavares Studio

Inception Architects Studio, Casa PS, Esporões, Braga, Portugal 2021. Photo Ivo Tavares Studio
Inception Architects Studio, Casa PS, Esporões, Braga, Portugal 2021. Photo Ivo Tavares Studio

Inception Architects Studio, Casa PS, Esporões, Braga, Portugal 2021. Photo Ivo Tavares Studio
Inception Architects Studio, Casa PS, Esporões, Braga, Portugal 2021. Photo Ivo Tavares Studio

Inception Architects Studio, Casa PS, Esporões, Braga, Portugal 2021. Photo Ivo Tavares Studio
Inception Architects Studio, Casa PS, Esporões, Braga, Portugal 2021. Photo Ivo Tavares Studio

Inception Architects Studio, Casa PS, Esporões, Braga, Portugal 2021. Photo Ivo Tavares Studio
Inception Architects Studio, Casa PS, Esporões, Braga, Portugal 2021. Photo Ivo Tavares Studio

Inception Architects Studio, Casa PS, Esporões, Braga, Portugal 2021. Photo Ivo Tavares Studio
Inception Architects Studio, Casa PS, Esporões, Braga, Portugal 2021. Photo Ivo Tavares Studio

Inception Architects Studio, Casa PS, Esporões, Braga, Portugal 2021. Photo Ivo Tavares Studio
Inception Architects Studio, Casa PS, Esporões, Braga, Portugal 2021. Photo Ivo Tavares Studio

Inception Architects Studio, Casa PS, Esporões, Braga, Portugal 2021. Photo Ivo Tavares Studio
Inception Architects Studio, Casa PS, Esporões, Braga, Portugal 2021. Photo Ivo Tavares Studio

Inception Architects Studio, Casa PS, Esporões, Braga, Portugal 2021. Photo Ivo Tavares Studio
Inception Architects Studio, Casa PS, Esporões, Braga, Portugal 2021. Photo Ivo Tavares Studio

Inception Architects Studio, Casa PS, Esporões, Braga, Portugal 2021. Photo Ivo Tavares Studio
Inception Architects Studio, Casa PS, Esporões, Braga, Portugal 2021. Photo Ivo Tavares Studio

Inception Architects Studio, Casa PS, Esporões, Braga, Portugal 2021. Photo Ivo Tavares Studio
Inception Architects Studio, Casa PS, Esporões, Braga, Portugal 2021. Photo Ivo Tavares Studio

Inception Architects Studio, Casa PS, Esporões, Braga, Portugal 2021. Photo Ivo Tavares Studio
Inception Architects Studio, Casa PS, Esporões, Braga, Portugal 2021. Photo Ivo Tavares Studio

Inception Architects Studio, Casa PS, Esporões, Braga, Portugal 2021. Photo Ivo Tavares Studio
Inception Architects Studio, Casa PS, Esporões, Braga, Portugal 2021. Photo Ivo Tavares Studio

Inception Architects Studio, Casa PS, Esporões, Braga, Portugal 2021. Photo Ivo Tavares Studio
Inception Architects Studio, Casa PS, Esporões, Braga, Portugal 2021. Photo Ivo Tavares Studio

Inception Architects Studio, Casa PS, Esporões, Braga, Portugal 2021. Photo Ivo Tavares Studio
Inception Architects Studio, Casa PS, Esporões, Braga, Portugal 2021. Photo Ivo Tavares Studio

Inception Architects Studio, Casa PS, Esporões, Braga, Portugal 2021. Photo Ivo Tavares Studio
Inception Architects Studio, Casa PS, Esporões, Braga, Portugal 2021. Photo Ivo Tavares Studio

Inception Architects Studio, Casa PS, Esporões, Braga, Portugal 2021. Photo Ivo Tavares Studio
Inception Architects Studio, Casa PS, Esporões, Braga, Portugal 2021. Photo Ivo Tavares Studio

Inception Architects Studio, Casa PS, Esporões, Braga, Portugal 2021. Photo Ivo Tavares Studio
Inception Architects Studio, Casa PS, Esporões, Braga, Portugal 2021. Photo Ivo Tavares Studio

Inception Architects Studio, Casa PS, Esporões, Braga, Portugal 2021. Photo Ivo Tavares Studio
Inception Architects Studio, Casa PS, Esporões, Braga, Portugal 2021. Photo Ivo Tavares Studio

Inception Architects Studio, Casa PS, Esporões, Braga, Portugal 2021. Photo Ivo Tavares Studio
Inception Architects Studio, Casa PS, Esporões, Braga, Portugal 2021. Photo Ivo Tavares Studio

Inception Architects Studio, Casa PS, Esporões, Braga, Portugal 2021. Photo Ivo Tavares Studio
Inception Architects Studio, Casa PS, Esporões, Braga, Portugal 2021. Photo Ivo Tavares Studio

Inception Architects Studio, Casa PS, Esporões, Braga, Portugal 2021. Photo Ivo Tavares Studio
Inception Architects Studio, Casa PS, Esporões, Braga, Portugal 2021. Photo Ivo Tavares Studio

Inception Architects Studio, Casa PS, Esporões, Braga, Portugal 2021. Photo Ivo Tavares Studio
Inception Architects Studio, Casa PS, Esporões, Braga, Portugal 2021
intermediate floor
Lying on a terrain with accentuated slopes and sinuous morphology, and overlooking a valley with a small urban area and cultivated fields, Casa PS exploits the variable orography of the site as a design tool to clearly delineate the functional areas of the dwelling and to emphasise the perceptual and fruitive relationship with the landscape. Read full article here
The warmth of a “brutalist” hearth in Porto
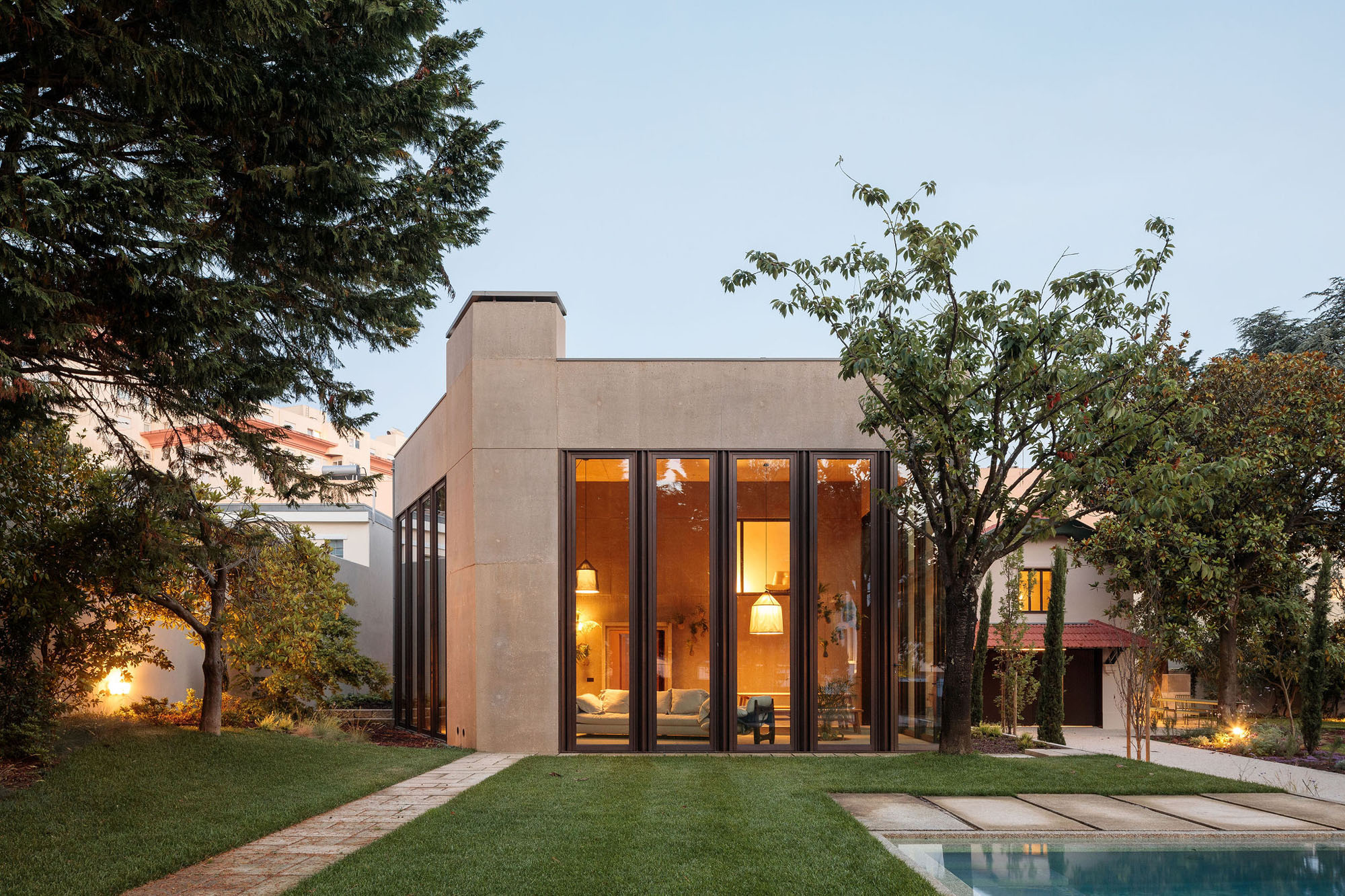
 View gallery
View gallery
In the centre of Porto, Bak Gordon has built a house as a detached pavilion to complete the space of a 19th century building. The building, located at the far end of the property’s garden, facing a large pool of water that acts as a mirror, is characterised by a sober, minimalist language that suggests brutalism in its bare geometries and the roughness of its materials. Read full article here




