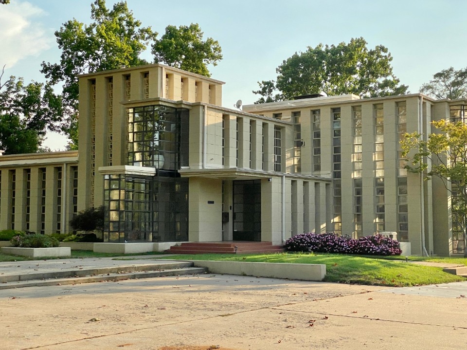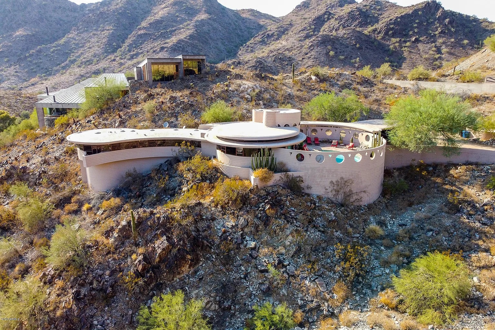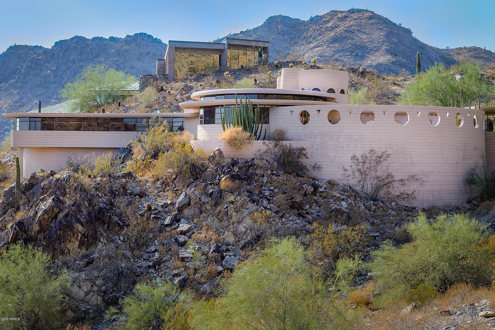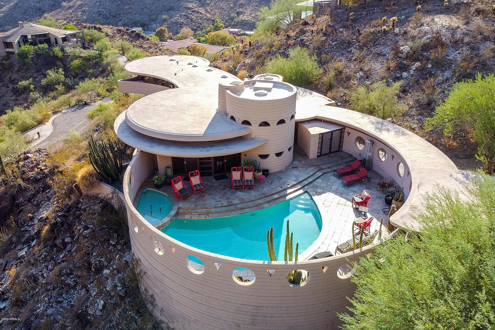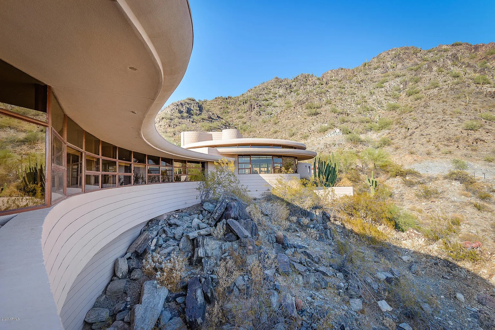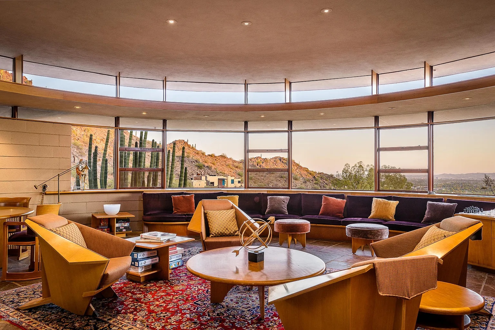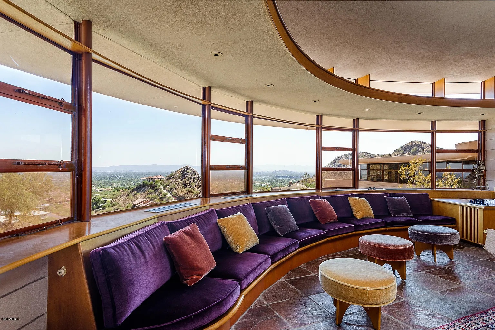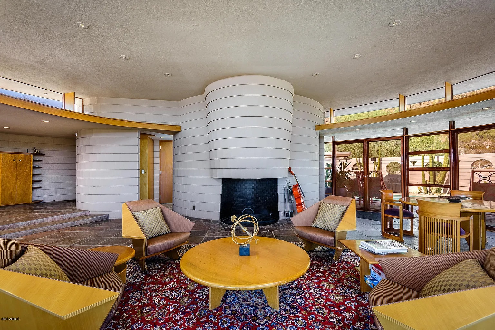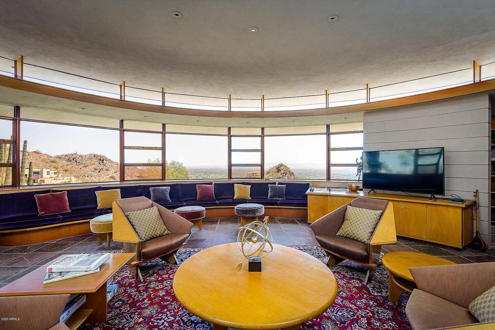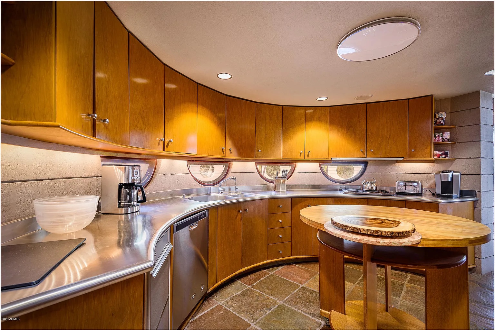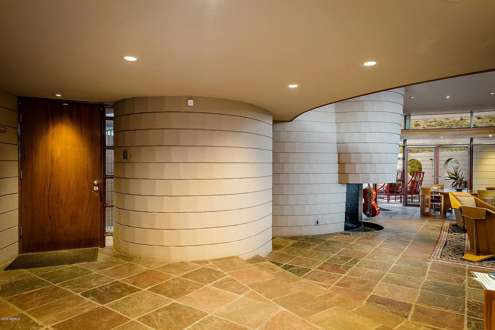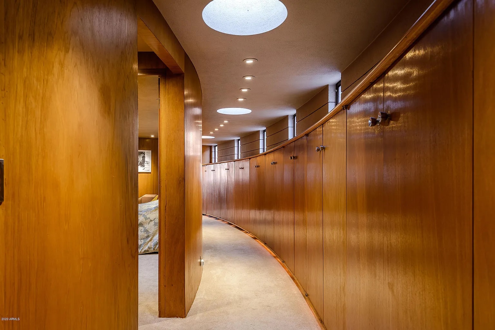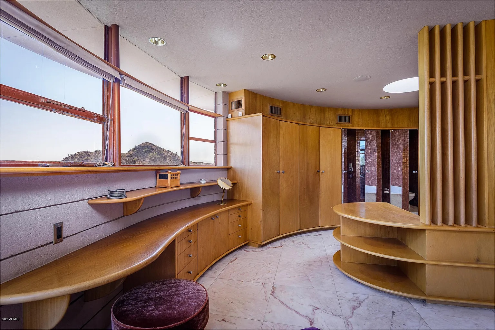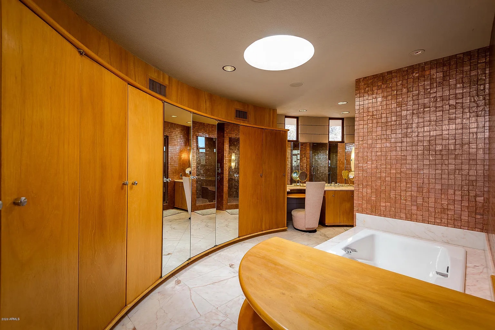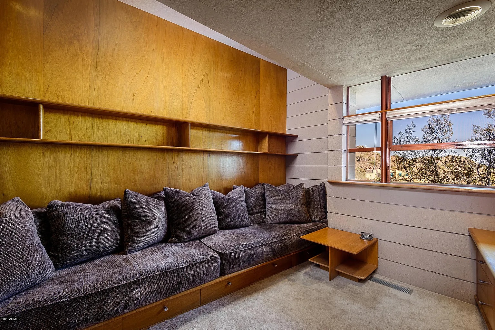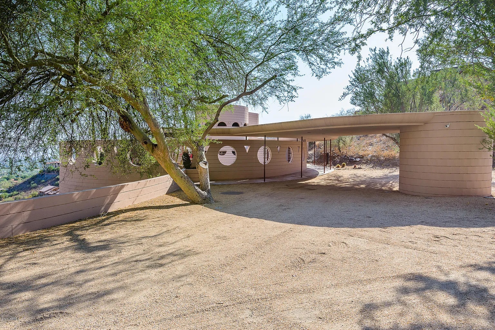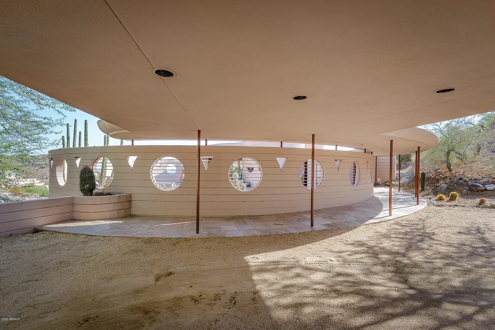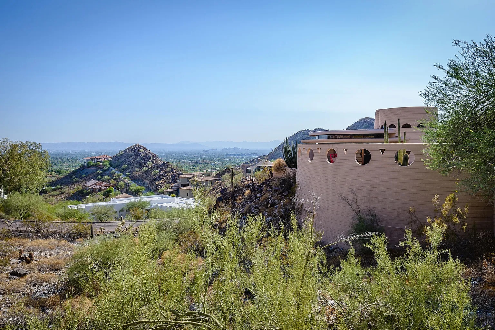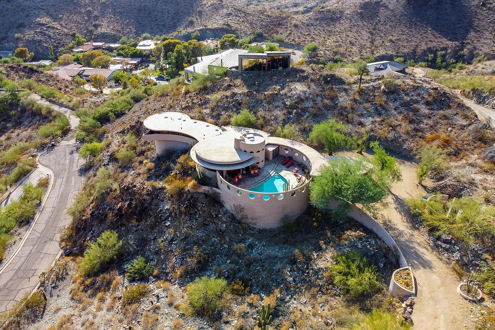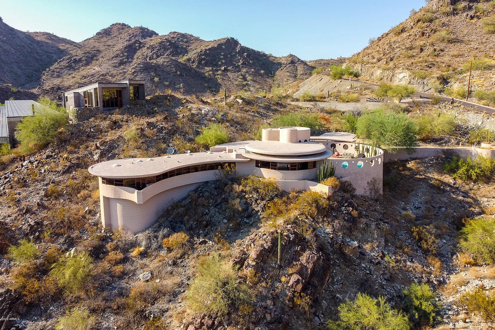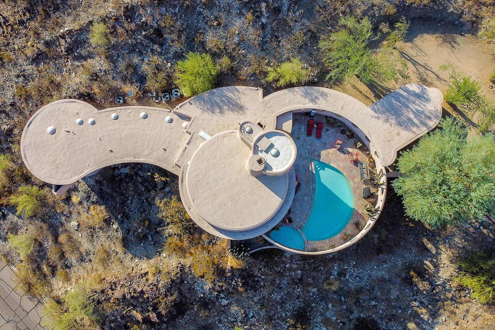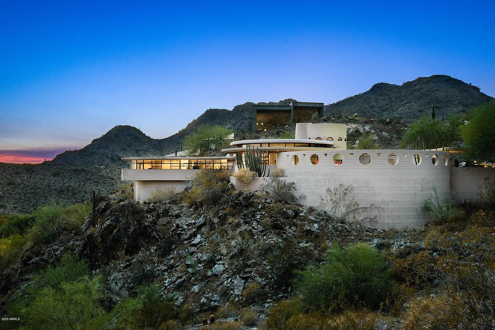There is no doubt that Wright had a long and prolific career, producing an impressive number of designs and establishing himself as one of the leading figures of the Modern Movement. According to the Frank Lloyd Wright Foundation, the American architect designed around 1,114 works, of which 532 were built. Unsurprisingly, most of these are single-family villas, a type of building that perhaps more than any other characterised his work and established itself as a manifesto of his idea of organic architecture. His most famous design is perhaps Fallingwater, one of the most famous buildings in architectural history.
According to the Frank Lloyd Wright Building Conservancy, many residences designed by Wright have been put up for sale in recent decades. Despite their historical and cultural value, some remain unsold to this day.
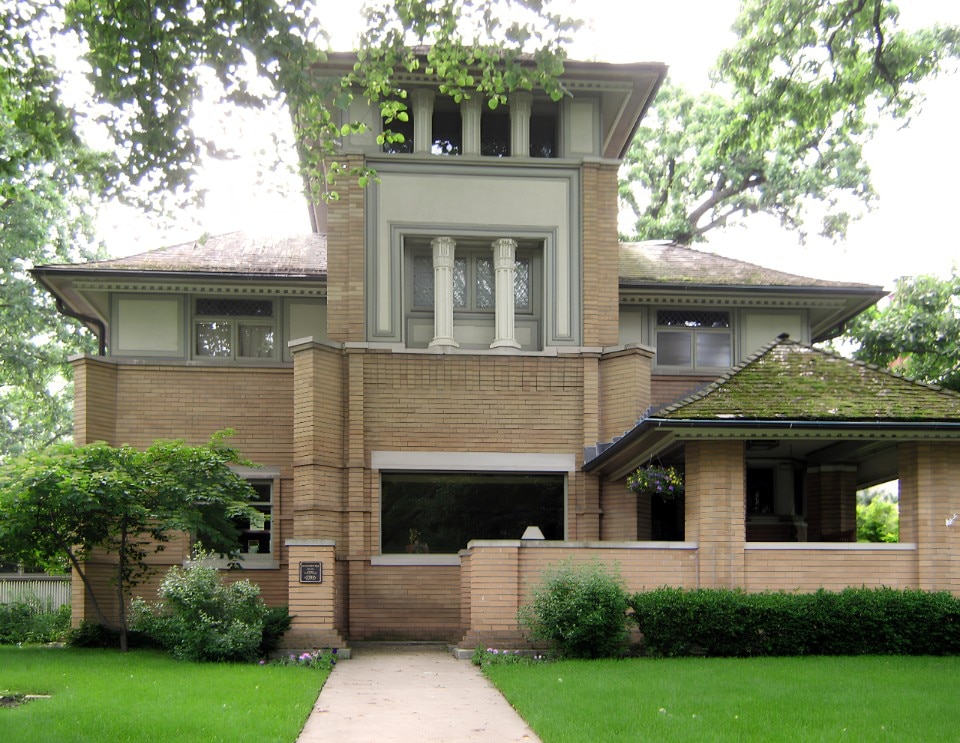
Wright's early career coincided with the design of the Prairie Houses: dwellings designed for the vast American plains that were characterised by horizontal lines, overhanging roofs and spatial fluidity, which would become increasingly important in Wright's later work. One house from this period is currently on sale for almost $2 million: the Elizabeth and Rollin Furbeck House (1897) in Oak Park, a suburb of Chicago where Wright had recently built his first home and studio for himself and his wife. This style anticipates the Prairie Houses with their characteristic pitched roofs, and the desire to open up to the outside can be seen even more clearly in the subsequent DeRhodes House (1906) in South Bend, Indiana.
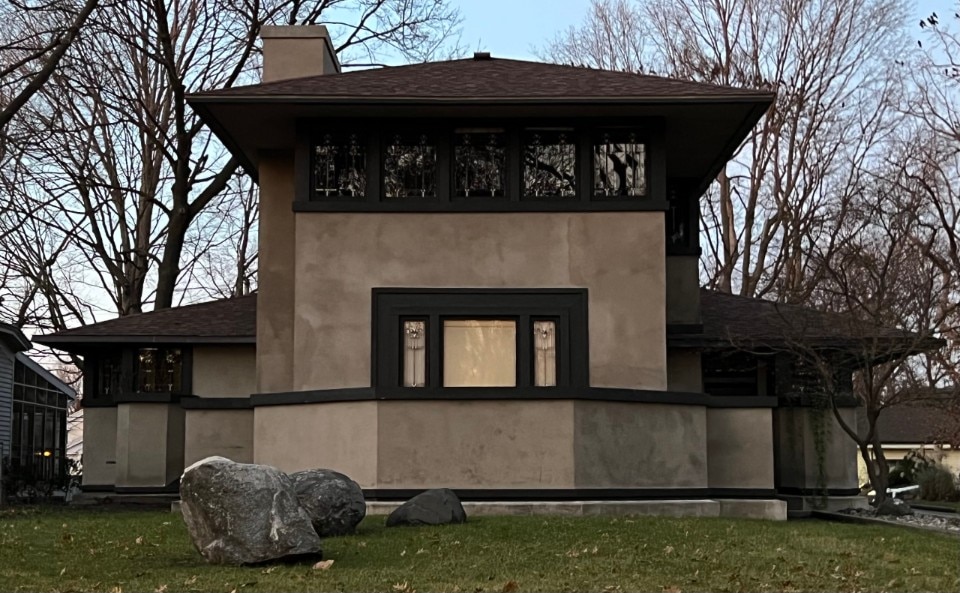
The following years were to have a profound and lasting impact on Wright's career, for better or worse. First came the fire of 1914, which destroyed his home in Taliesin and claimed the lives of his second wife and two children. Then came the commission for the Imperial Hotel in Tokyo, his first major international project. Finally, he opened a studio in Los Angeles, where he built the Hollyhock House between 1919 and 1921. This house is now a heritage site at risk.
In the 1920s, Wright designed the Georgia and Richard Lloyd Jones House (1929), which is currently on sale for $3.5 million. In this design, Wright abandoned the prairie style in favour of greater spatial articulation, in keeping with the hilly landscape of Oklahoma. Like the Hollyhock House, the Jones House was built using Wright's signature textile blocks, which were a precursor to a technique involving concrete blocks reinforced with steel bars.
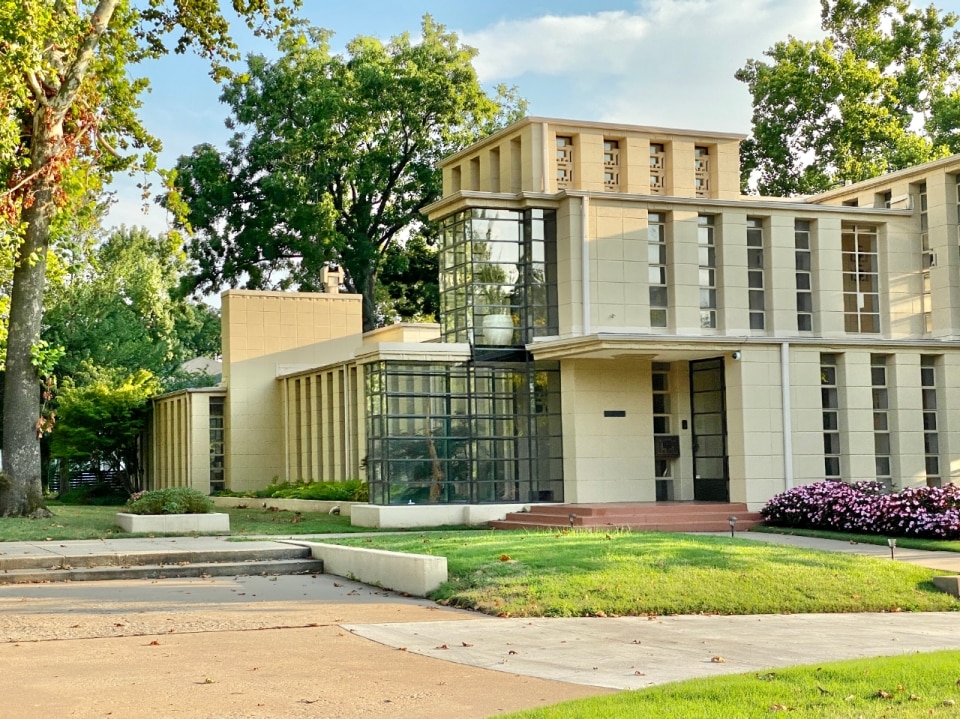
Following the Second World War, the design approach evolved further. With the need to rebuild post-war America, Wright embraced a new mission: to make modern architecture accessible to the American middle classes. This resulted in the Usonian Houses: low-cost, modular designs without superfluous ornamentation that nevertheless maintained the principles of Wright's organic architecture. Examples include the Weisblat House (1948), one of four houses designed by Wright for the Acres residential complex in Michigan; the Eppstein House (1948), notable for its large windows; and the Hughes House (1949), also known as “The Fountainhead” due to the fountain and swimming pool at the rear. All of these houses represent different variations on the Usonian model and are currently on the market for over $2 million.
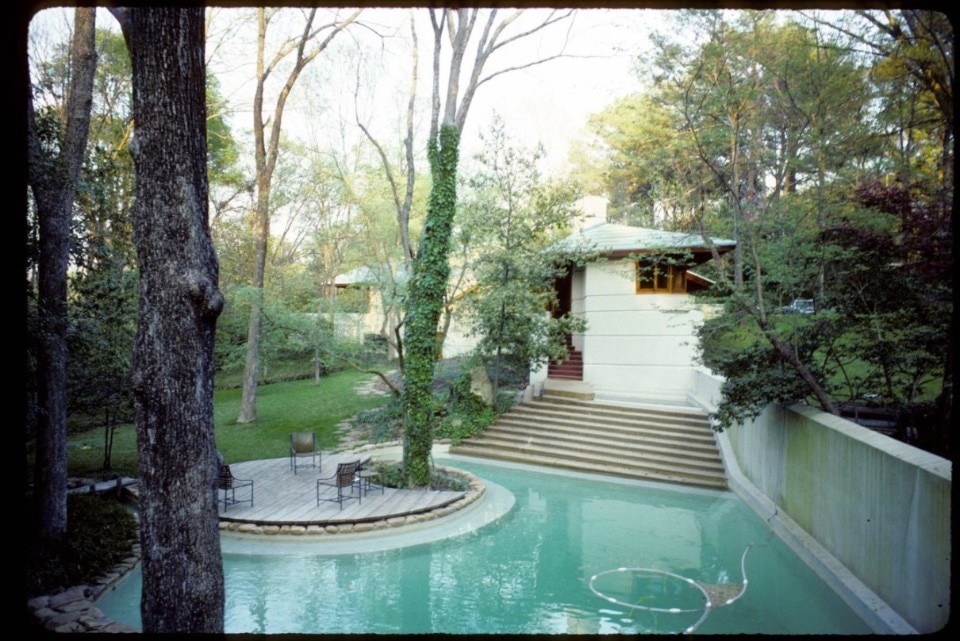
One of Wright's final projects, the Norman Lykes House (1959) in Phoenix, Arizona, has also been on the market since 2023. More commonly known as the Circular Sun House, it is one of the architect's fourteen circular houses and takes advantage of the hilly terrain to create a completely bespoke design.
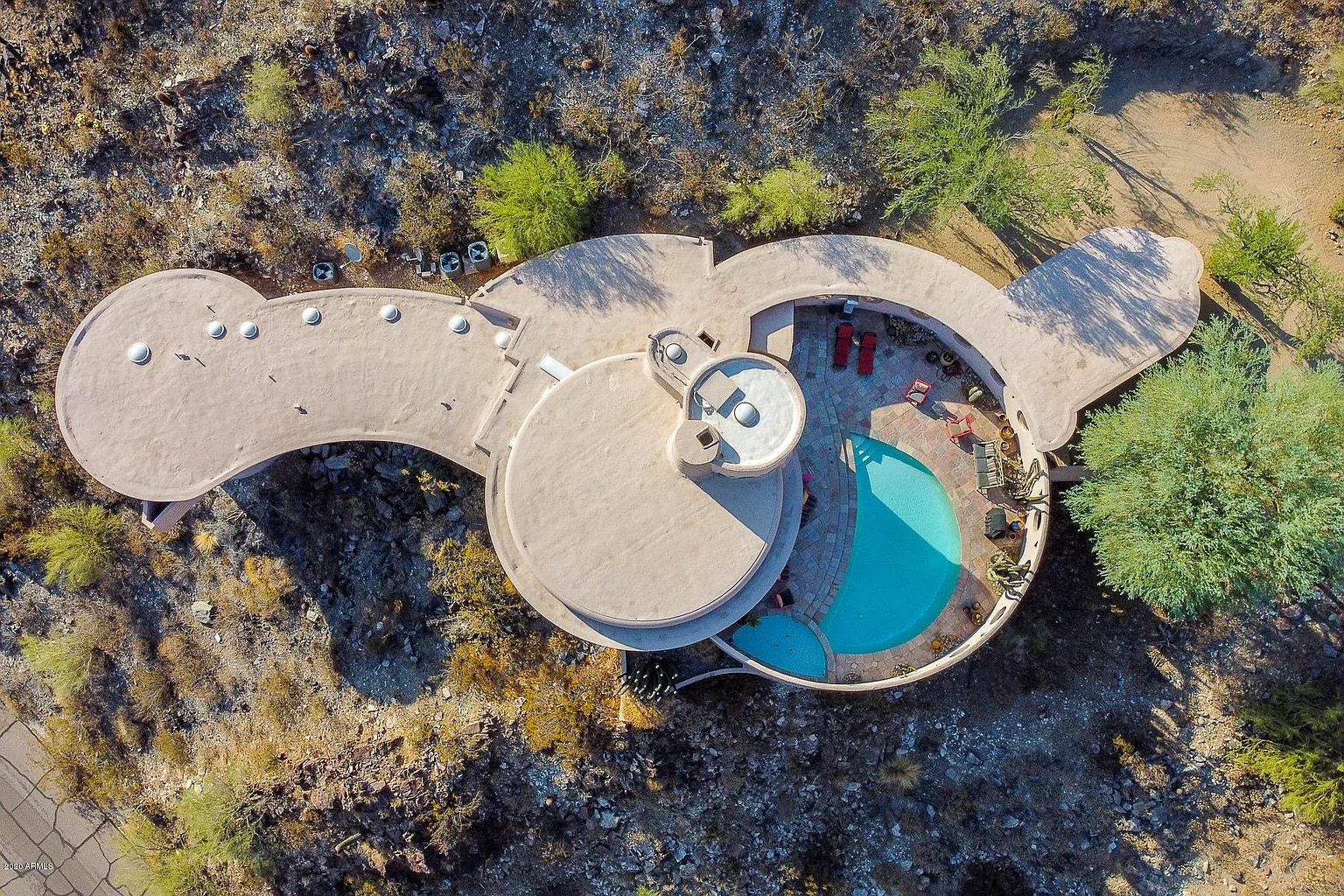
 View gallery
View gallery
Too precious to be lived in and too recent (not to mention expensive to maintain) to be preserved as works of art, it is likely that these houses will remain on the market for years, waiting for a knowledgeable buyer who is willing to become their custodian rather than their owner. There is a risk that they will undergo extensive renovations, like the aforementioned Jones House, or become relics of a glorious past: more photographed than lived in and more present in history books than inhabited.


