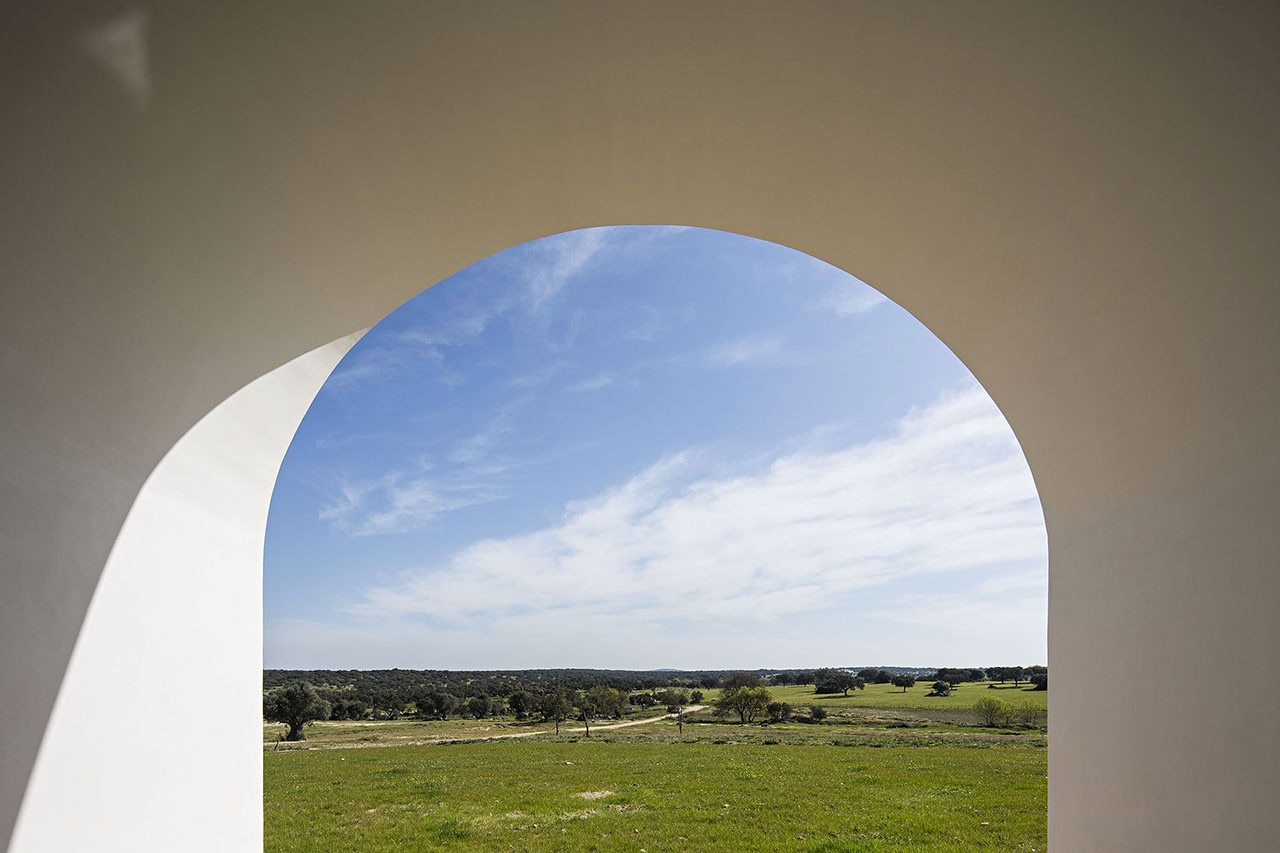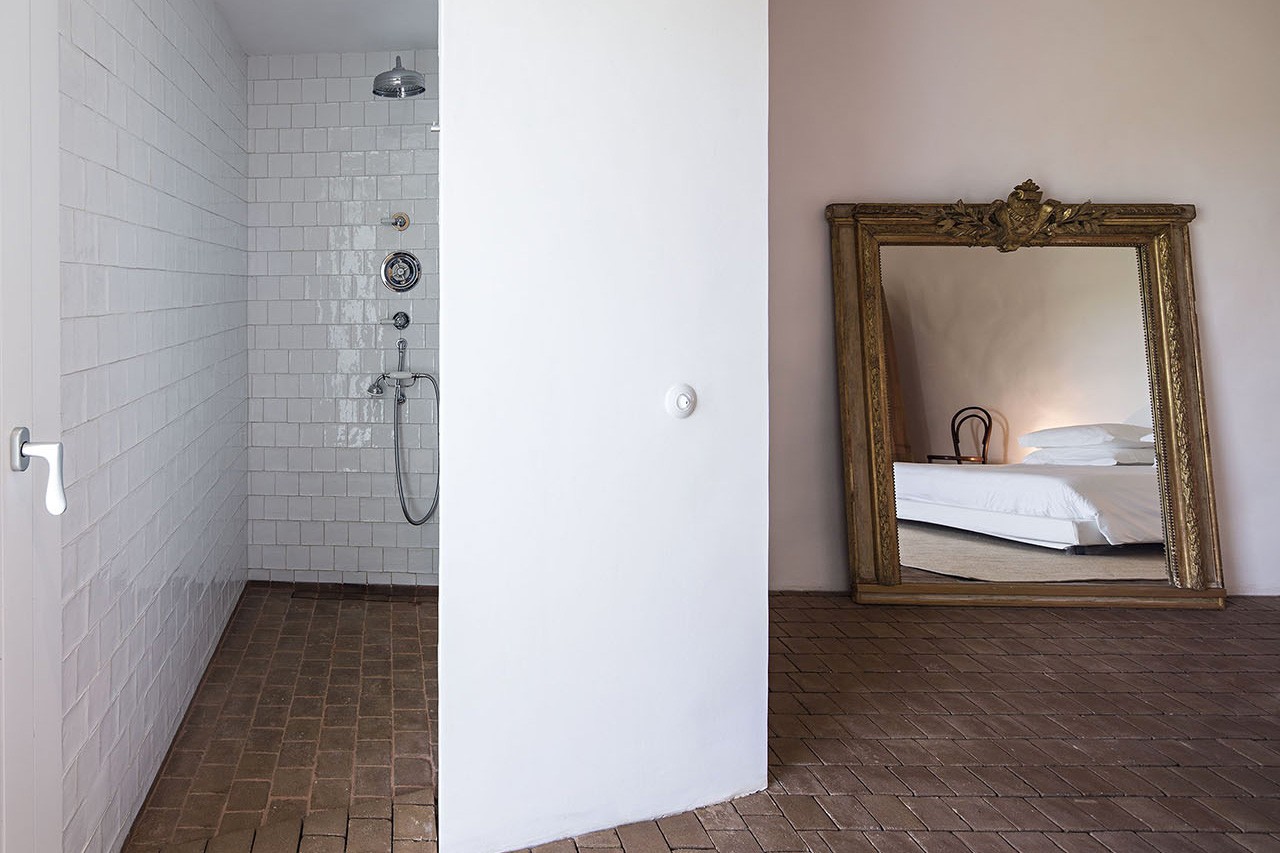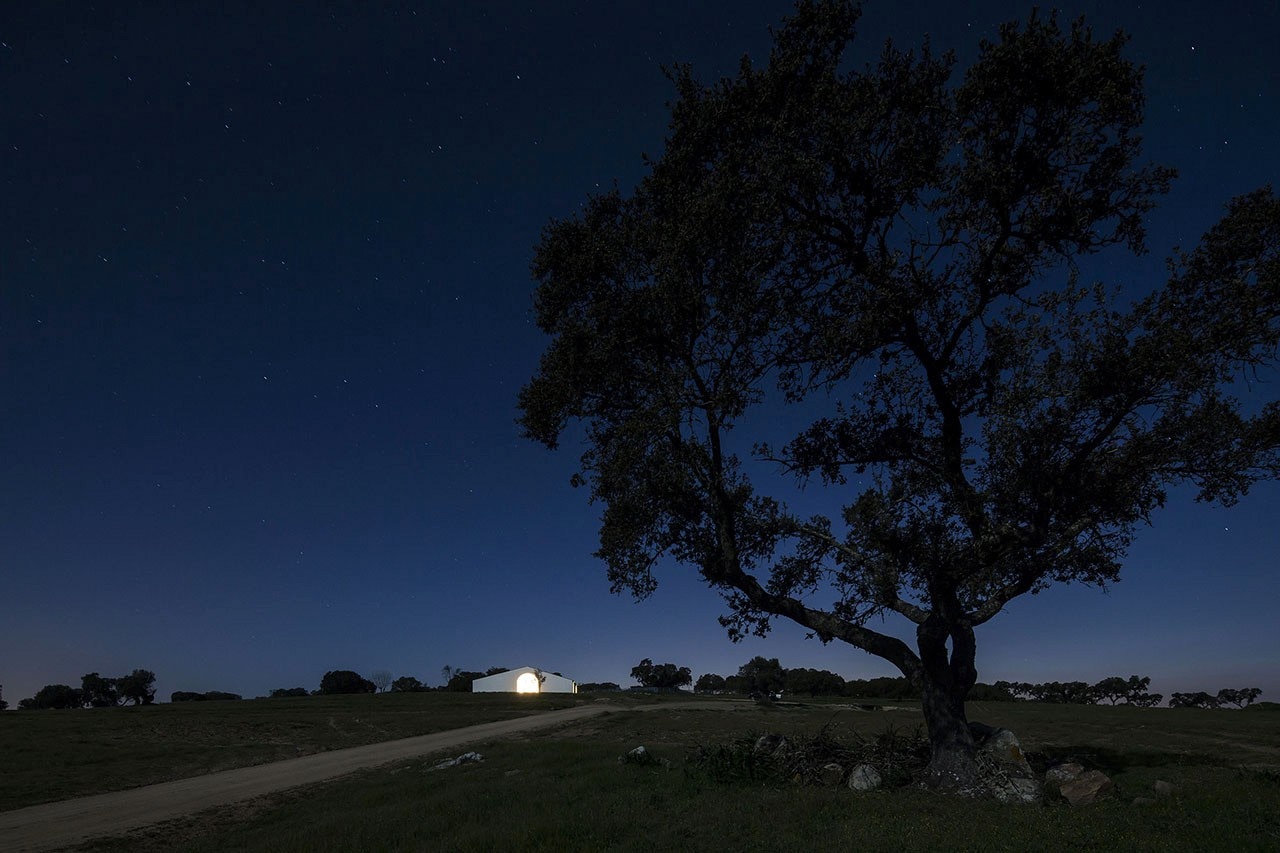
The second structure introduces the element of water in the form of a swimming pool, a square in the middle of the countryside, reminiscent of the topography of a beach.
The third structure, in the process of being built, takes the shape of a square, labyrinth-like, walled garden. It will comprise one hectare of interconnected areas, housing an array of cultivated flowers and vegetables, as well as relevant agricultural structures that are important for local farming. The garden will display a palette of visual and sensory experiences, combining and juxtaposing elements to guide visitors through the paths.
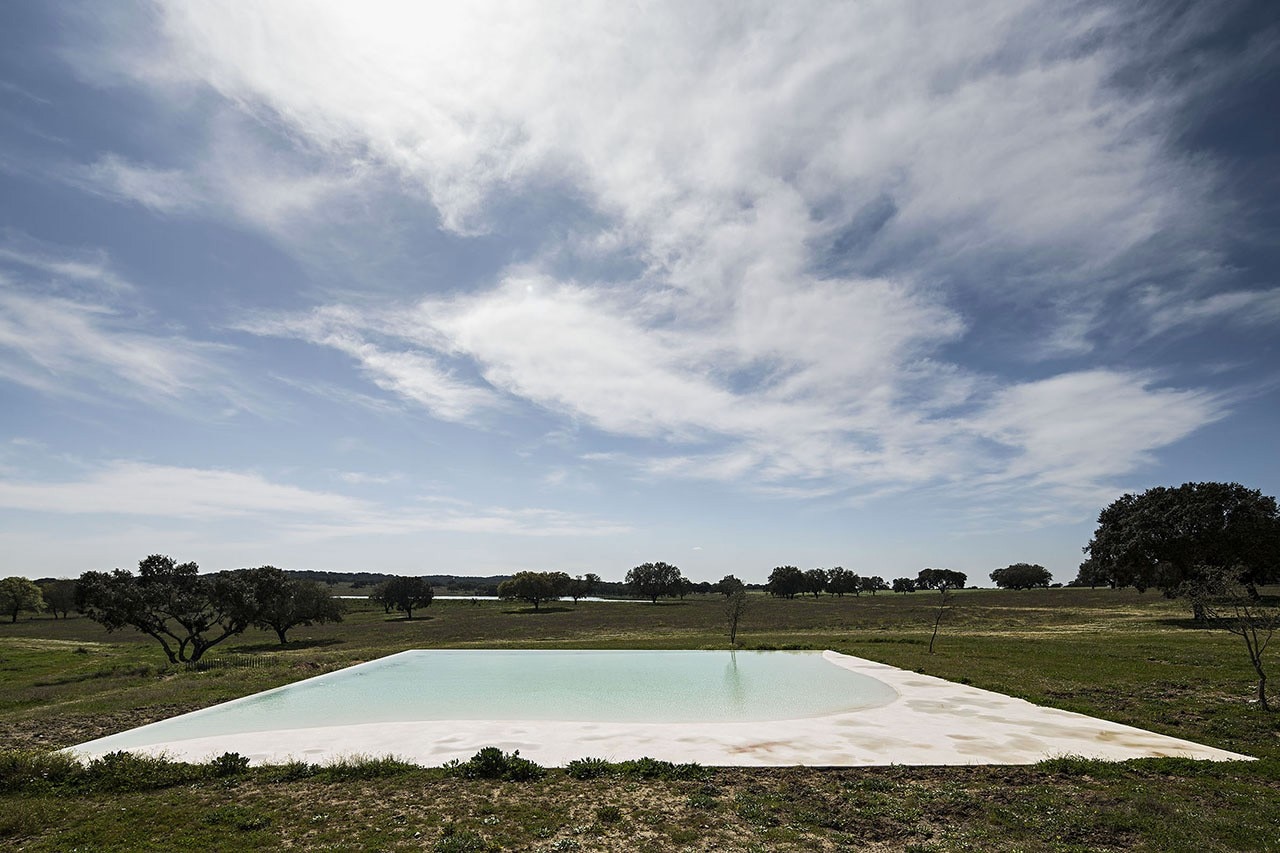
 View gallery
View gallery

Aires Mateus Associados, João and Andreia Rodrigues, Casa No Tempo, Montemor-o-Novo, Alentejo, Portugal
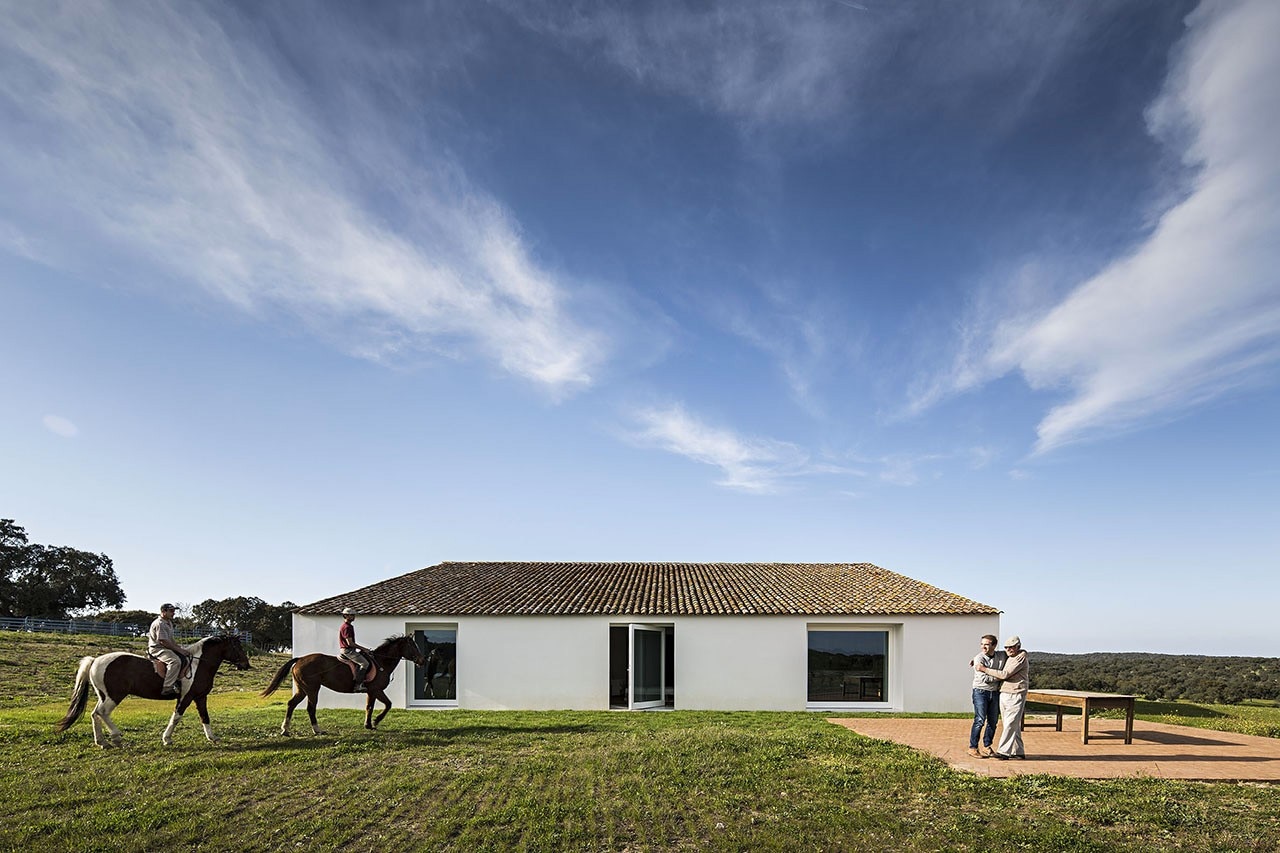
Aires Mateus Associados, João and Andreia Rodrigues, Casa No Tempo, Montemor-o-Novo, Alentejo, Portugal
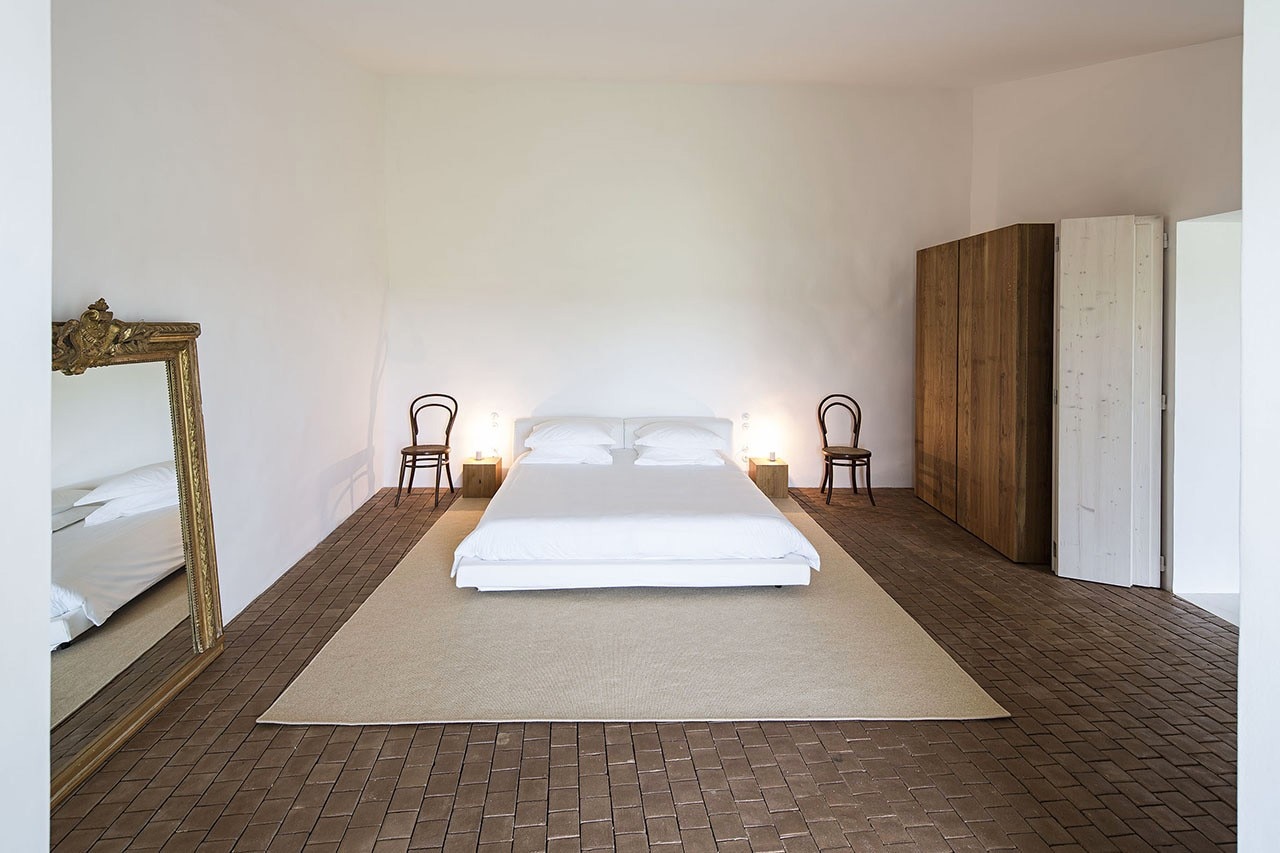
Aires Mateus Associados, João and Andreia Rodrigues, Casa No Tempo, Montemor-o-Novo, Alentejo, Portugal
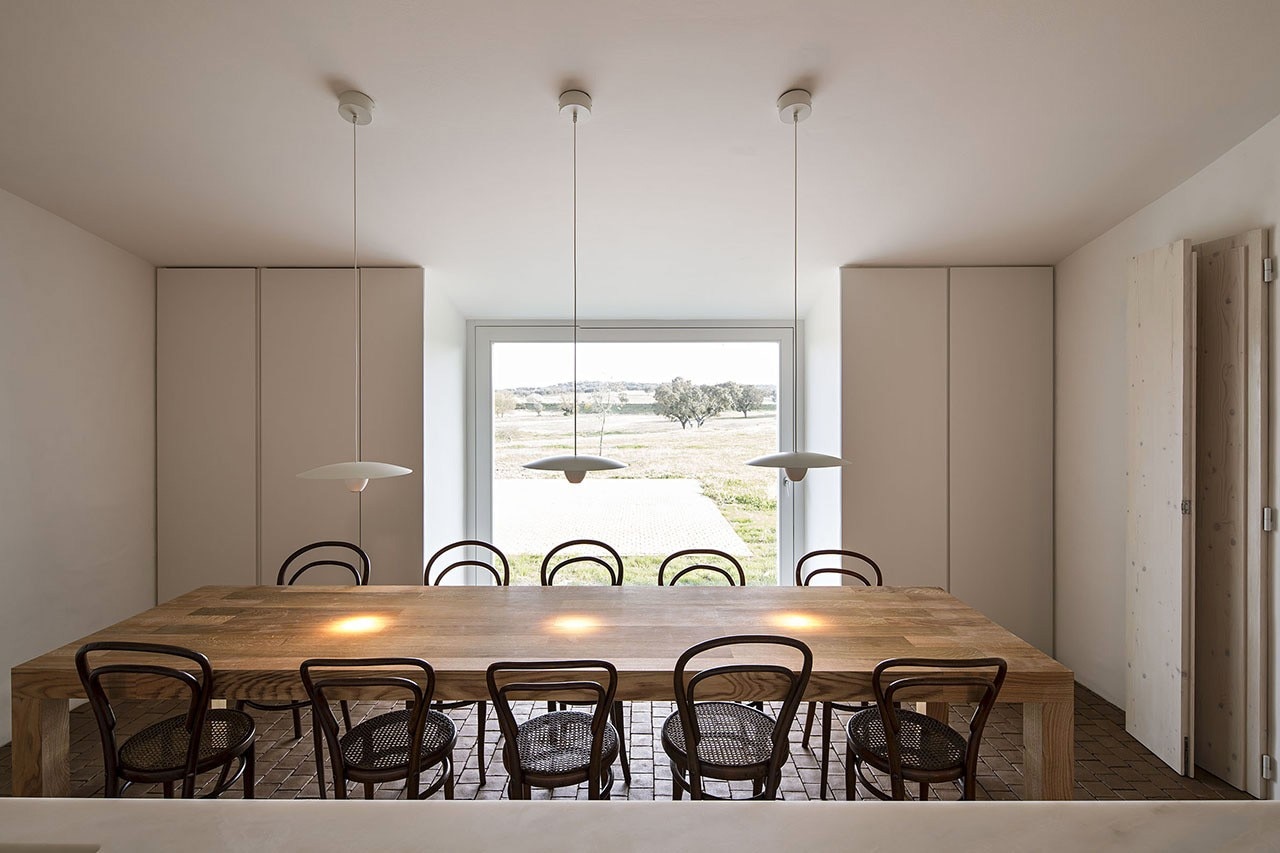
Aires Mateus Associados, João and Andreia Rodrigues, Casa No Tempo, Montemor-o-Novo, Alentejo, Portugal
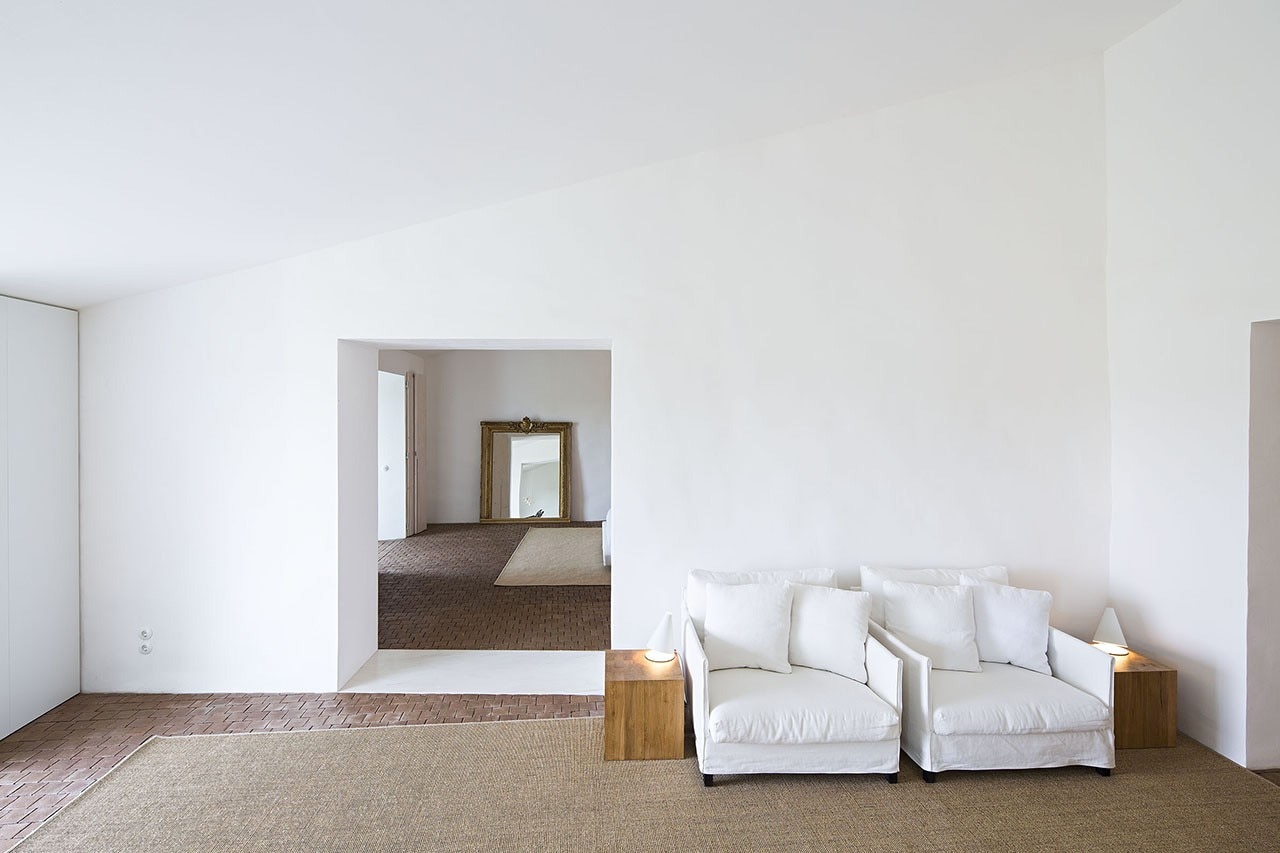
Aires Mateus Associados, João and Andreia Rodrigues, Casa No Tempo, Montemor-o-Novo, Alentejo, Portugal
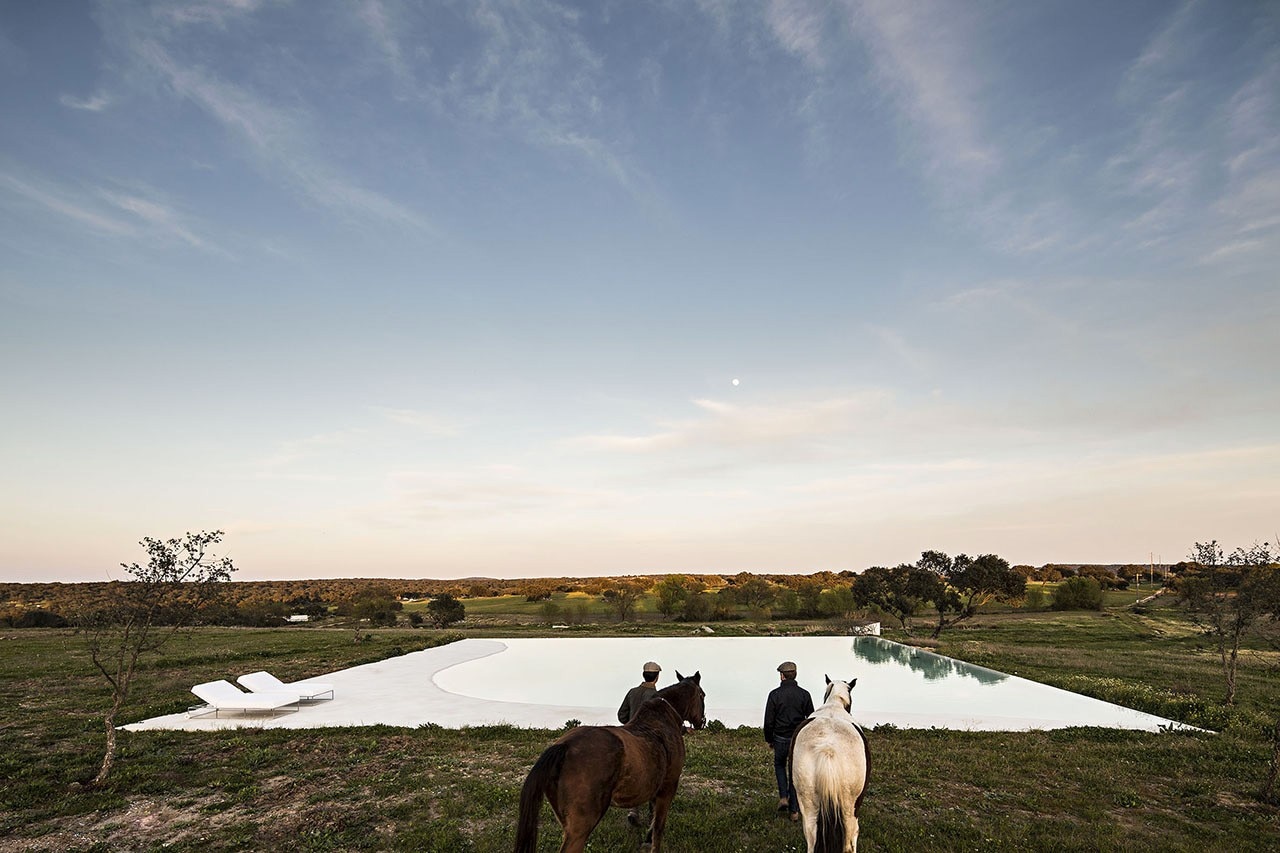
Aires Mateus Associados, João and Andreia Rodrigues, Casa No Tempo, Montemor-o-Novo, Alentejo, Portugal
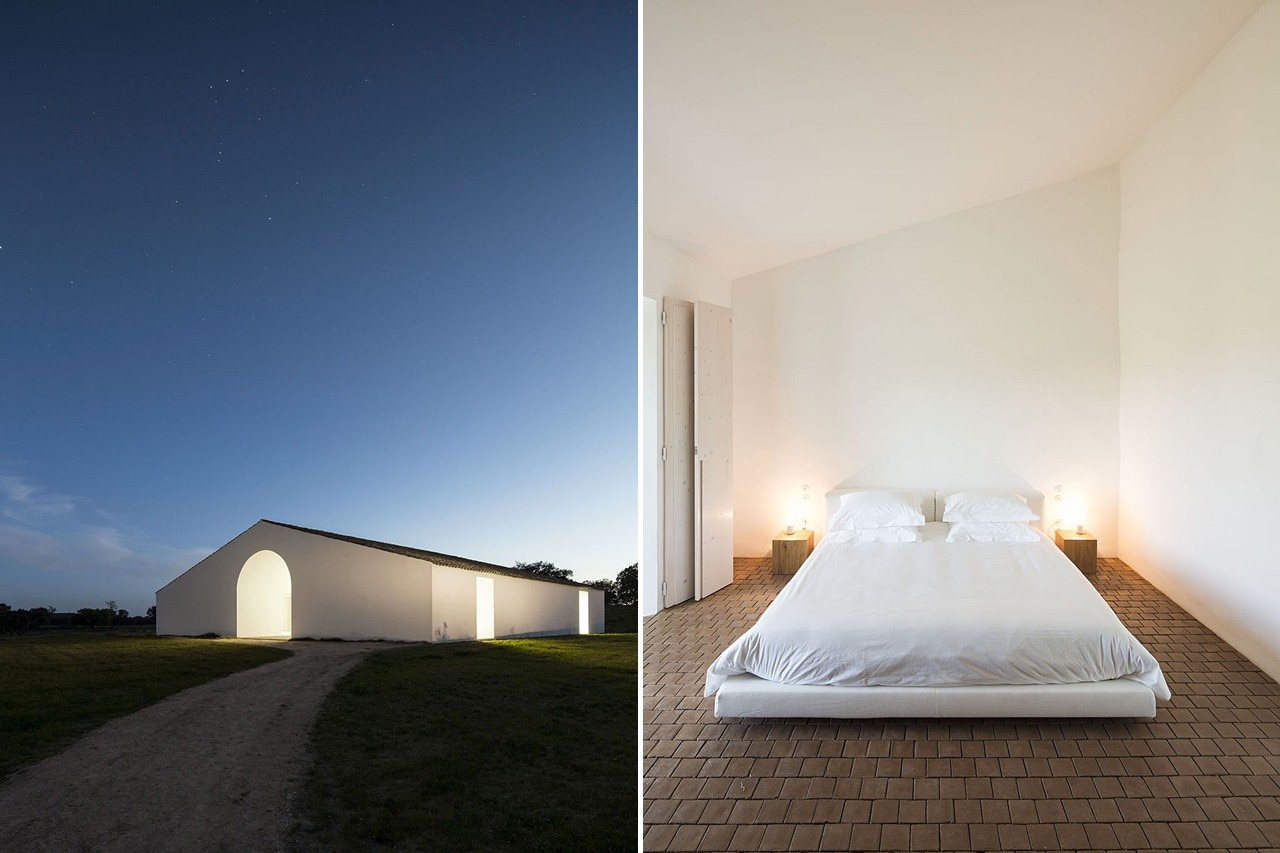
Aires Mateus Associados, João and Andreia Rodrigues, Casa No Tempo, Montemor-o-Novo, Alentejo, Portugal
Casa no Tempo, Montemor-o-Novo, Alentejo, Portugal
Program: hotel
Architects: Aires Mateus Associados, João and Andreia Rodrigues
Completion: 2014


