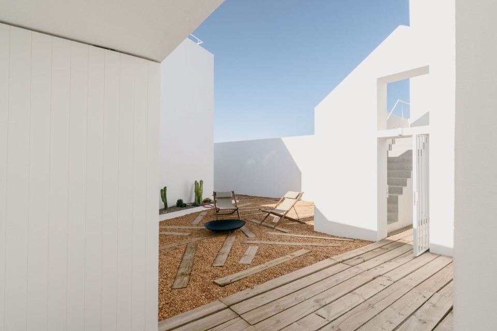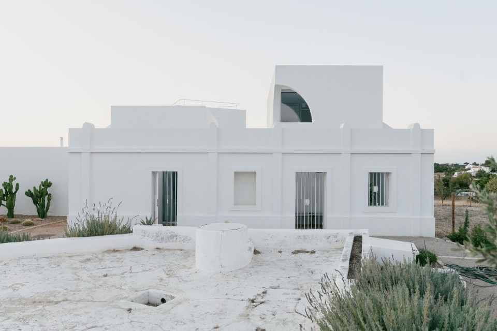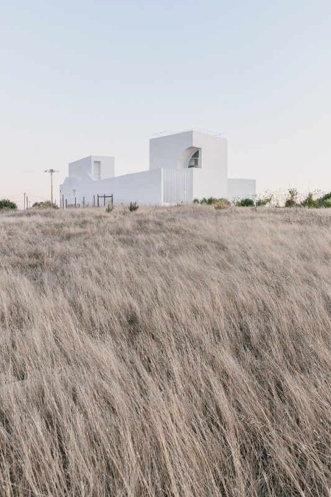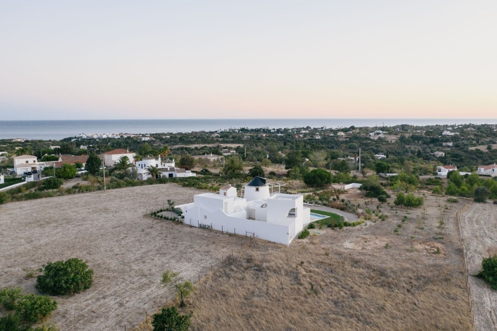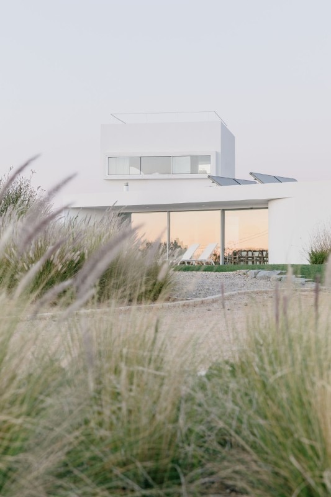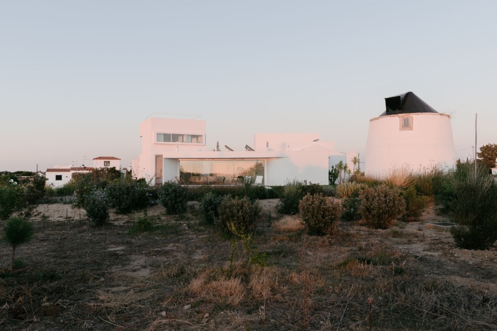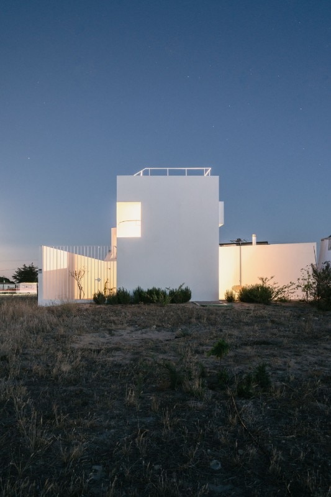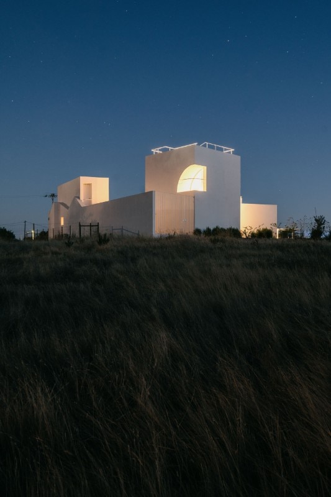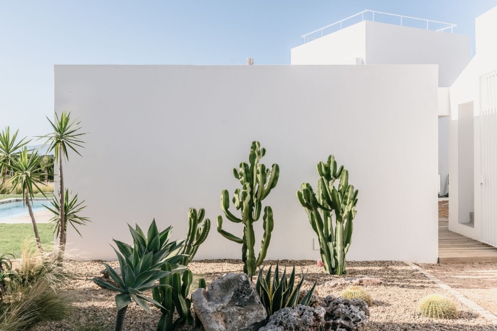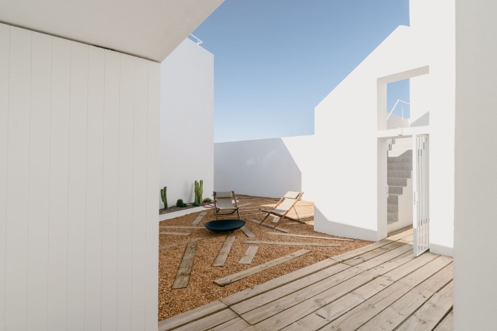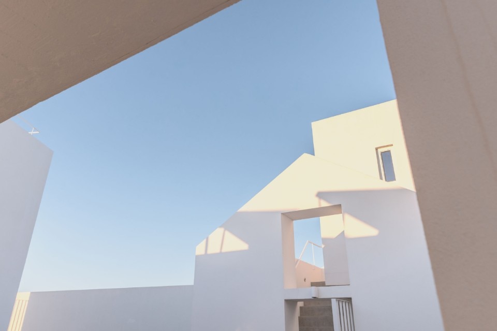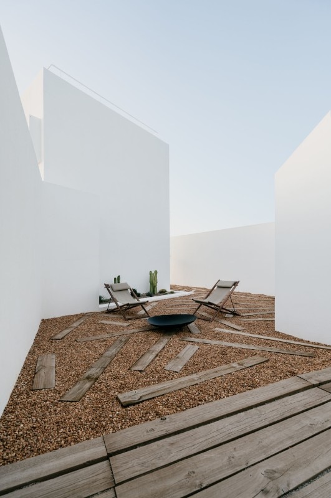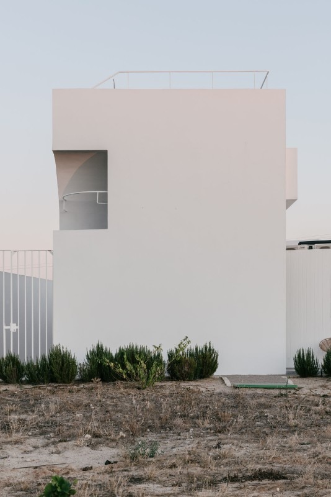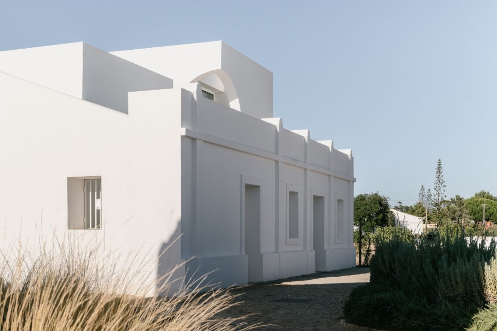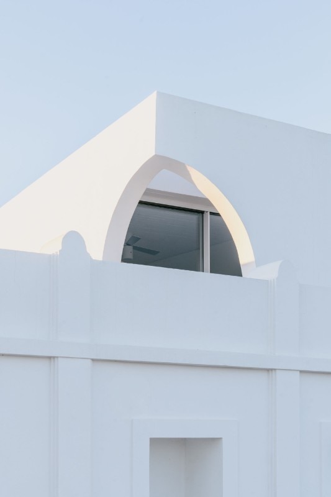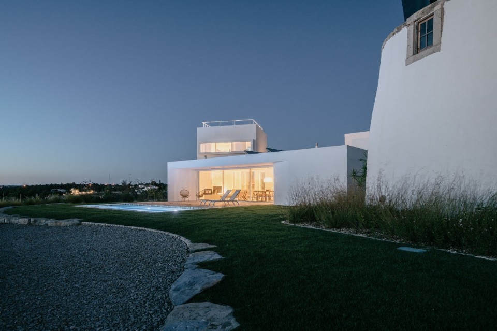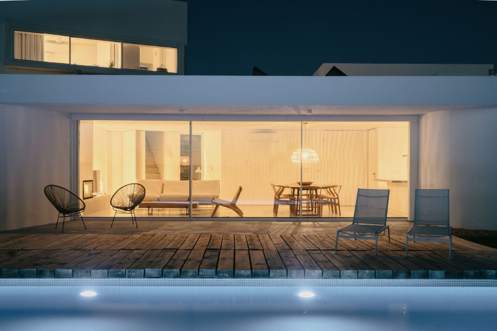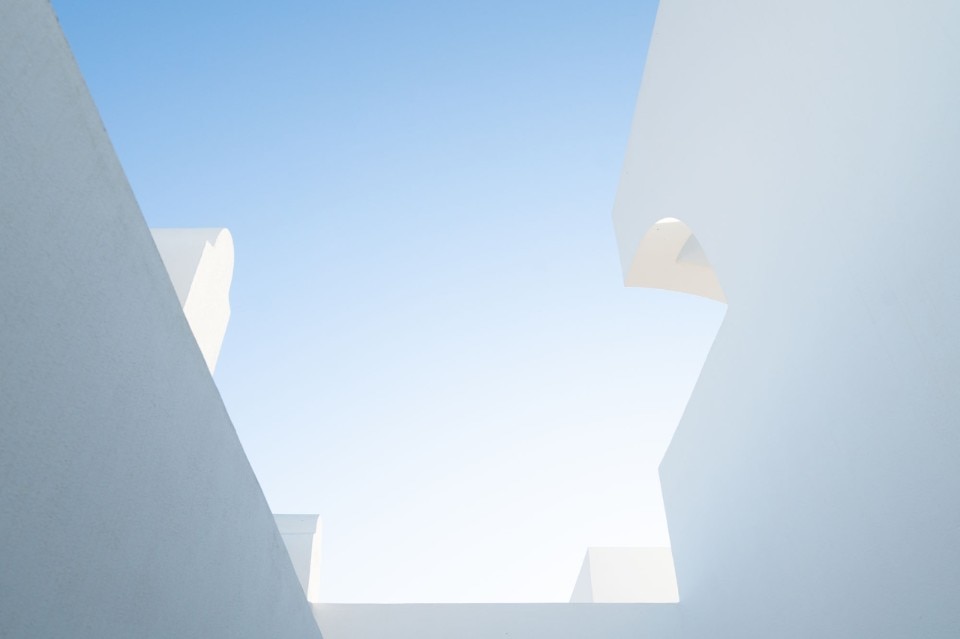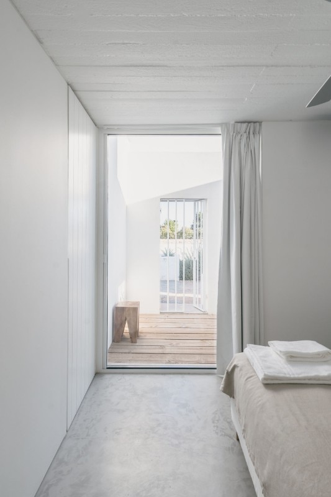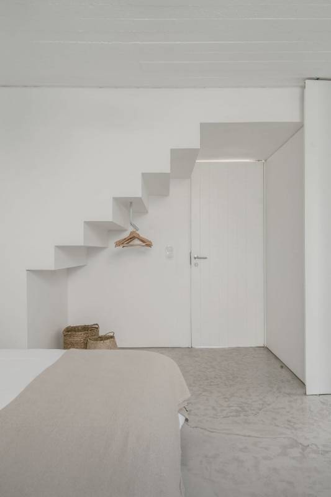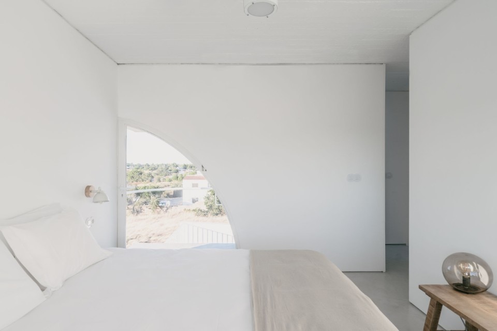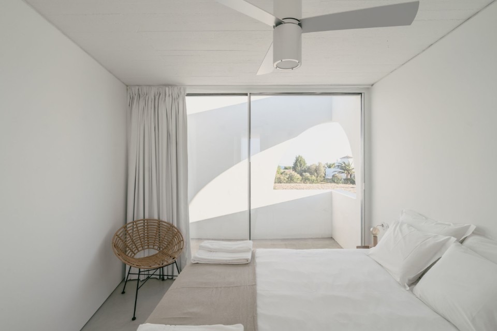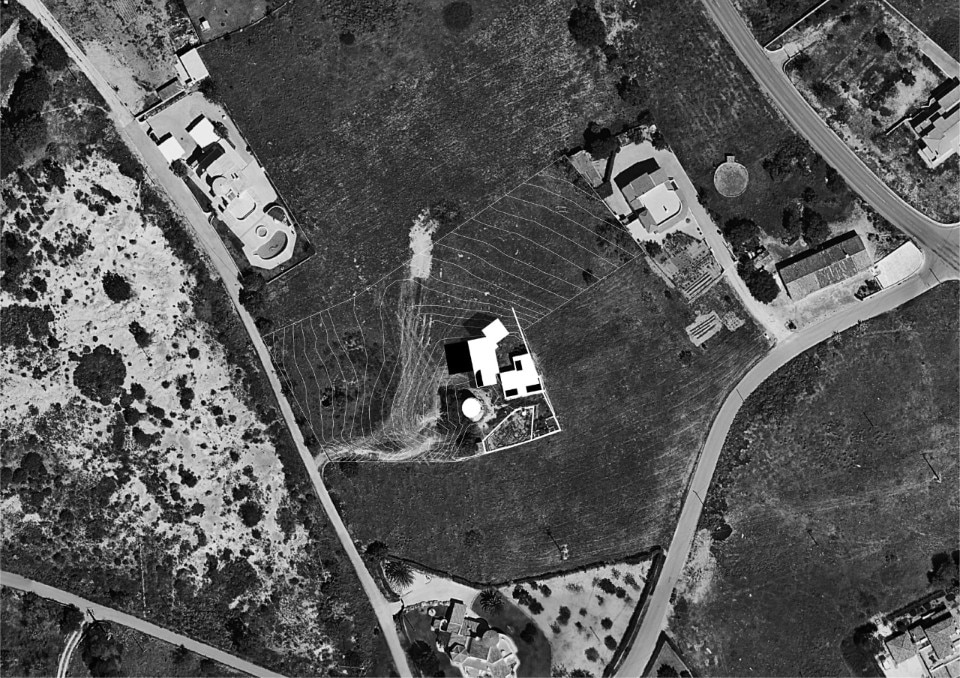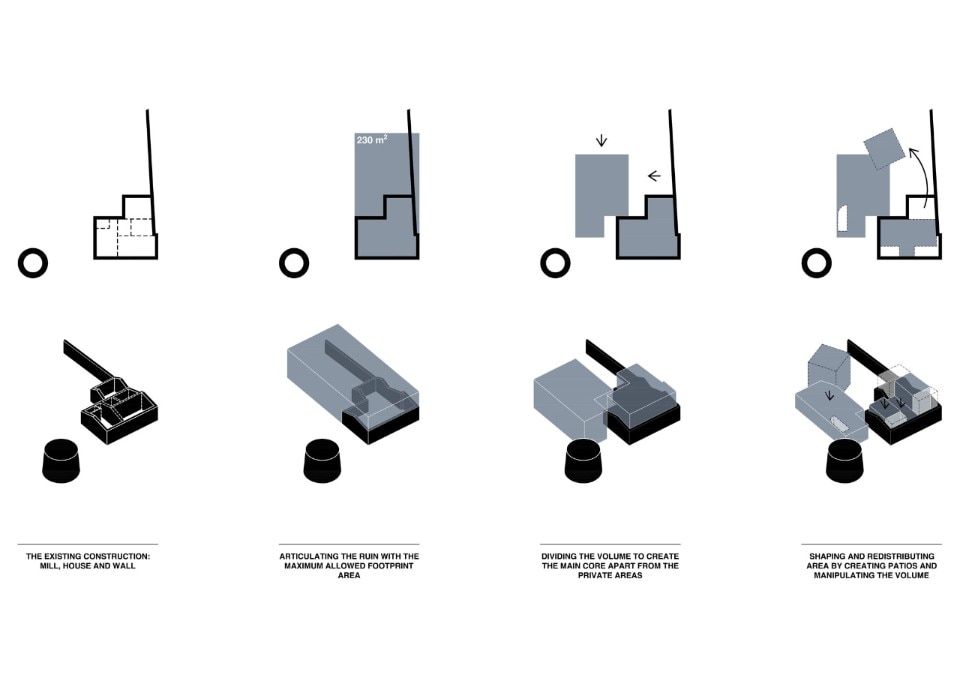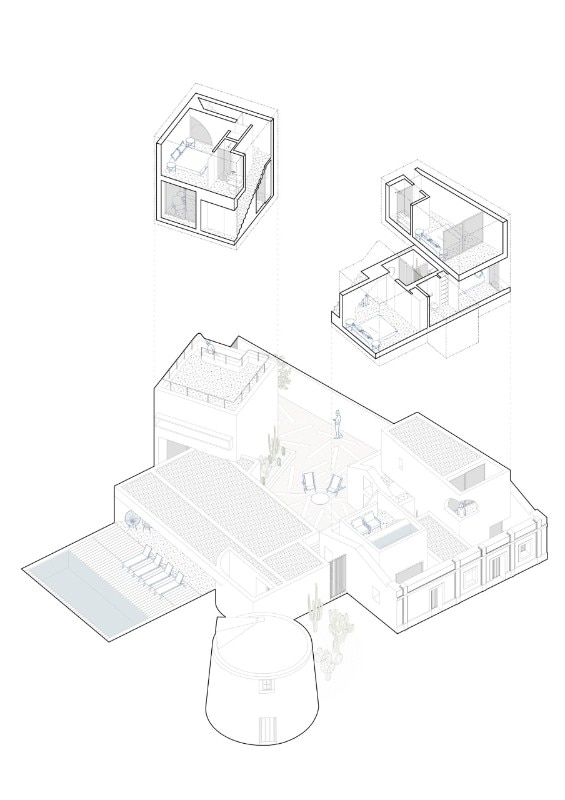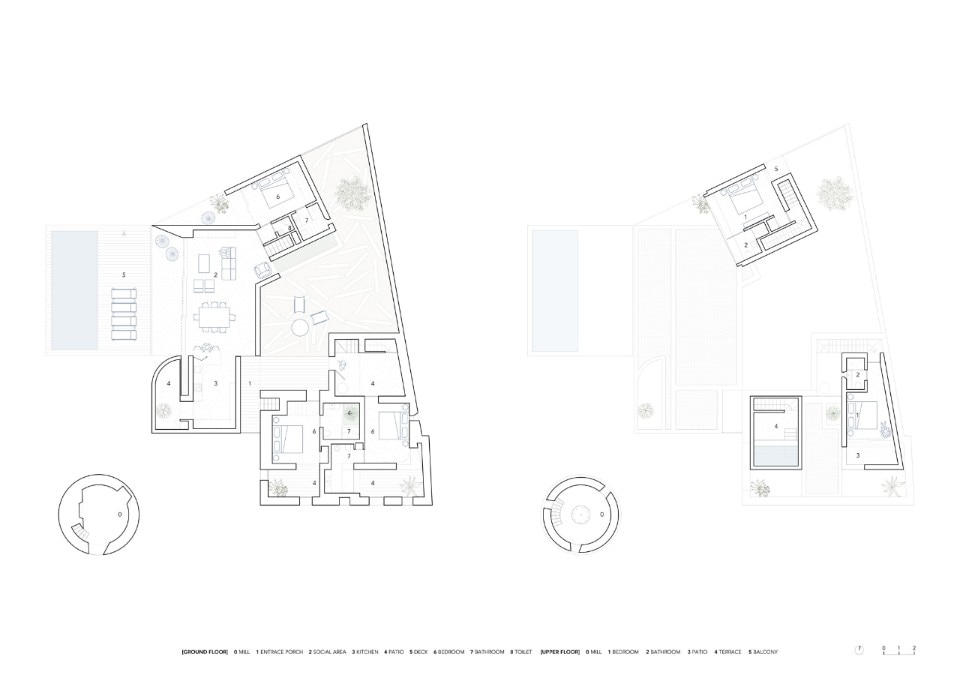With its territory facing the Ocean, swept by the wind and kissed by the dazzling sun of these latitudes, the Algarve is a unique place where contemporary architecture and memories of a rural past, strongly consolidated here, coexist in a balanced way. This is the case of Casa Cabrita Moleiro, designed by Atelier Data and located on a hill in Vale d’el Rei with a spectacular view of the rural landscape and the Atlantic in the distance. The project aims to transform an old agricultural property – of which the old miller’s house, the mill, the boundary wall, the threshing floor for harvesting grain and the cattle pen remain – into a cosy and flexible holiday home, according to the changing needs of the clients.
The historic buildings have been preserved and rehabilitated, becoming the boundary that frames the intervention and from which the articulation of new volumes of different heights develops. The site of the historic building to the south is preserved and reinterpreted with the addition of overhangs and the insertion of internal patios that generate intimate and protected views for the exclusive use of the three bedrooms, allowing natural light to filter into the rooms. A first new, single-storey building, located to the west, houses the spaces for conviviality such as the large living room that expands outwards into a panoramic terrace with swimming pool. A second new building with two additional bedrooms, that can also be used independently, stands out with its two-storey tower volume to the north of the plot.
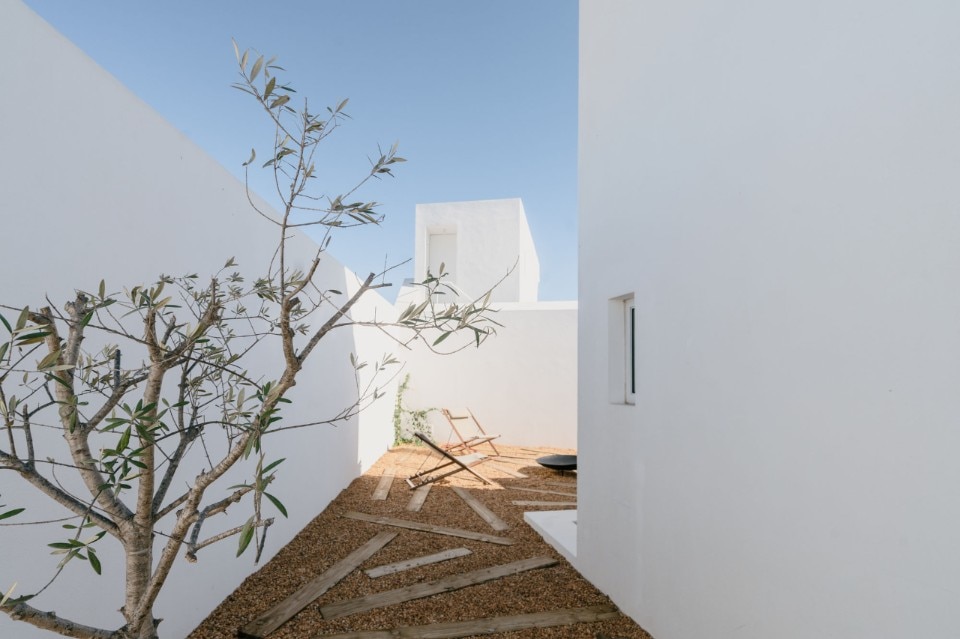
The buildings are interconnected by an open-air courtyard that serves as a distributive junction and blurs the boundary between interior and exterior. The visual relationship with the landscape is an essential component of the composition: visual glimpses, terraces and viewpoints recover the memory of the traditional “Açoteia Algarvia”, the practicable flat roof typical of the region with a view of the sea and historically used to dry products in the sun.
Locally sourced materials were used in the renovation, recycled and kept in view, such as wood salvaged from the local railway, arranged in a playful pattern in the outdoor flooring. A pure white colour, characteristic of the buildings in the area, unifies the sculptural volumes with their concrete structure and the interior spaces, where the light grey polished concrete floors dialogue with the rough wood panelling of the doors and outdoor flooring, in an effective balance of minimalism and rural spirit.
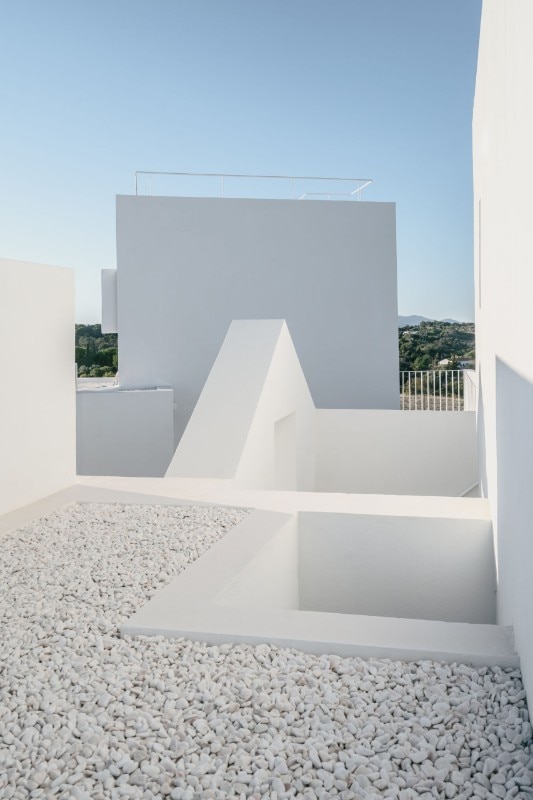
- Project:
- Casa Cabrita Moleiro
- Location:
- Lagoa, Algarve, Portugal
- Architectural project:
- Atelier Data
- Project Leader:
- Filipe Rodrigues
- Project team:
- Filipe Rodrigues, Inês Vicente, Marta Frazão, Francisco Libório, Filipa Neiva, Rafael Gomes
- Construction:
- Civilsul
- Engineering:
- Augusto Candeias


