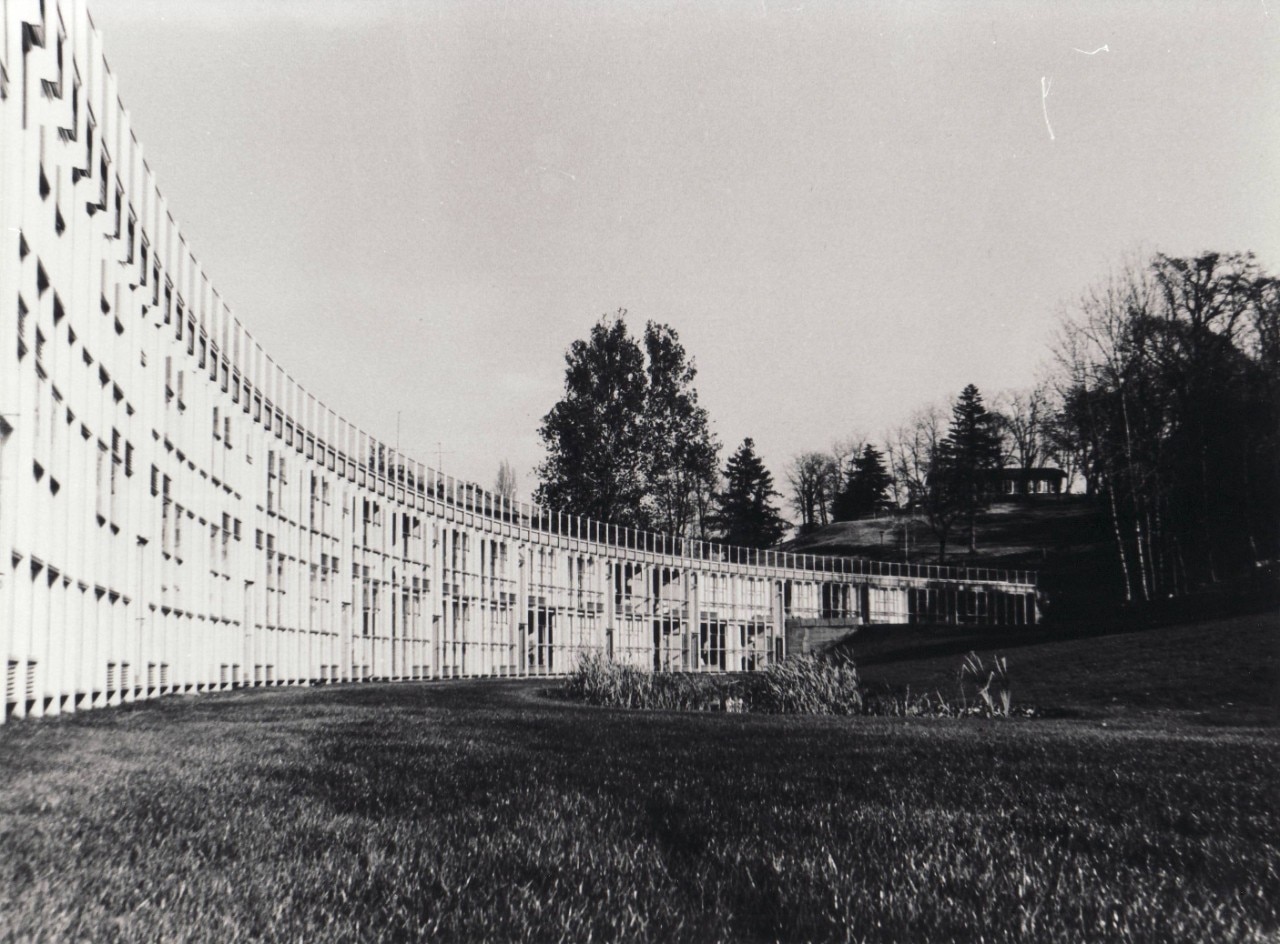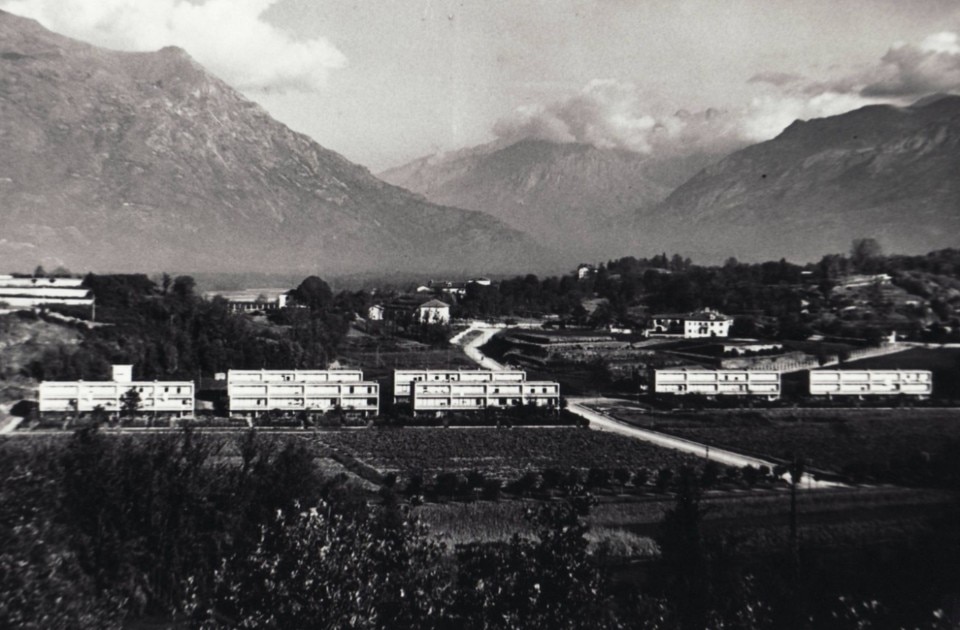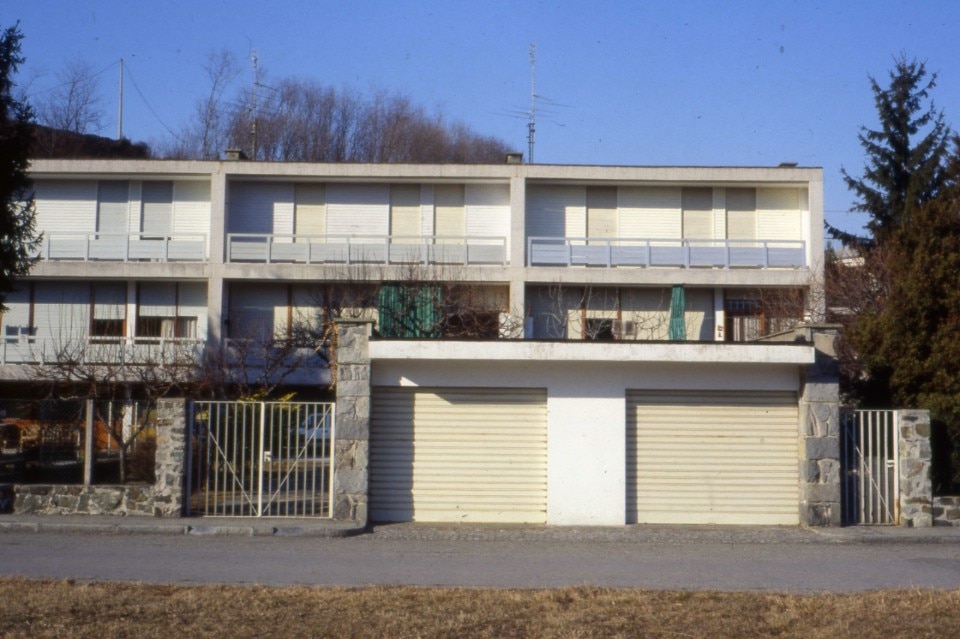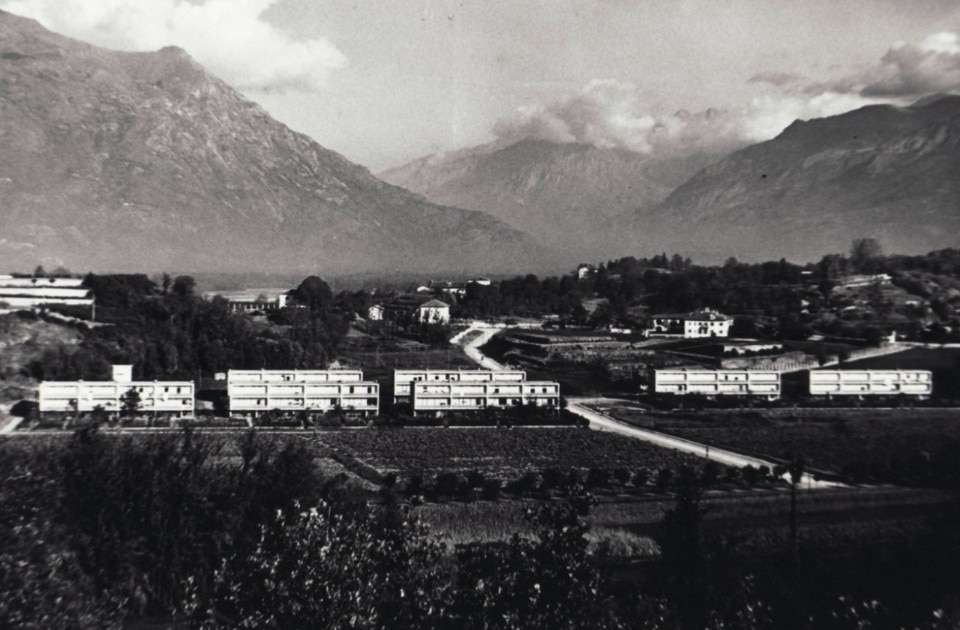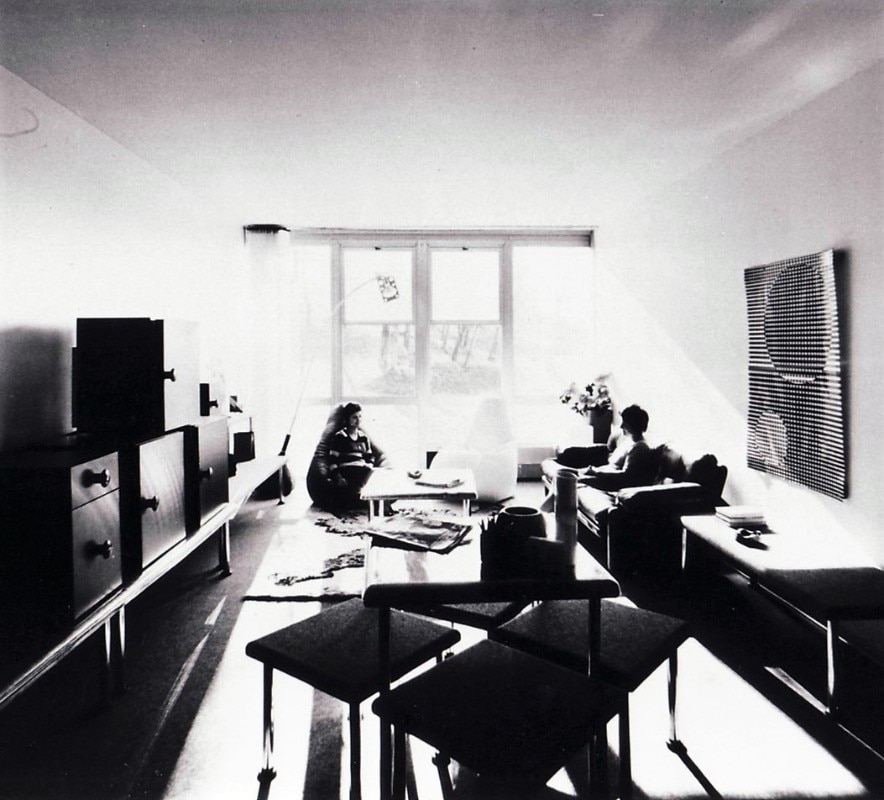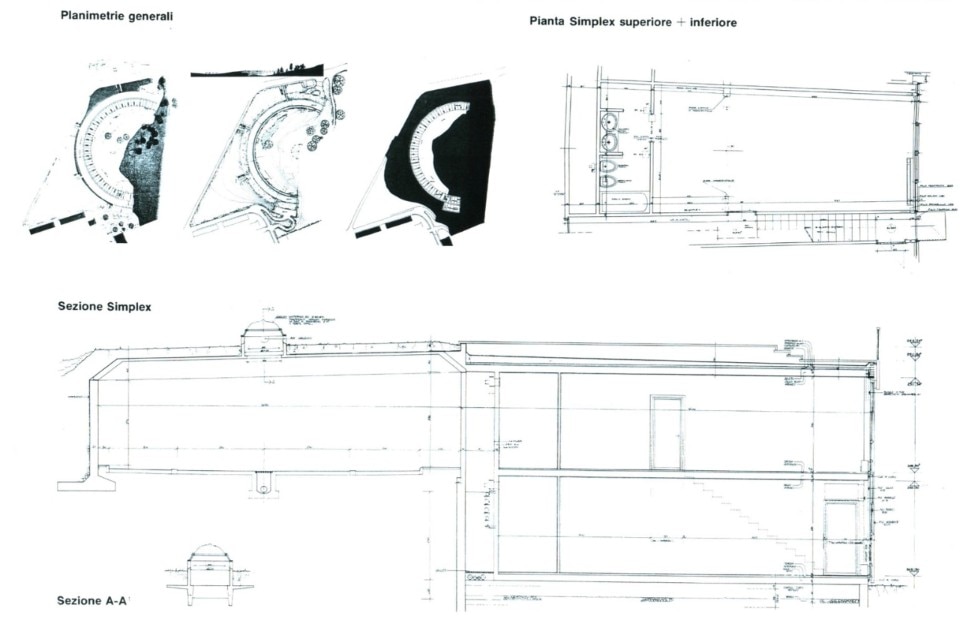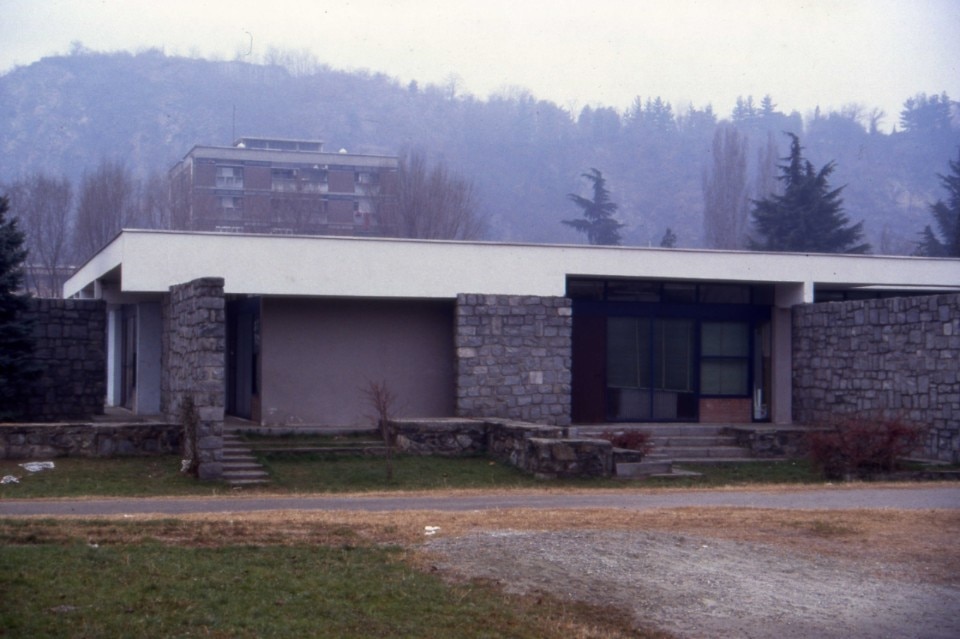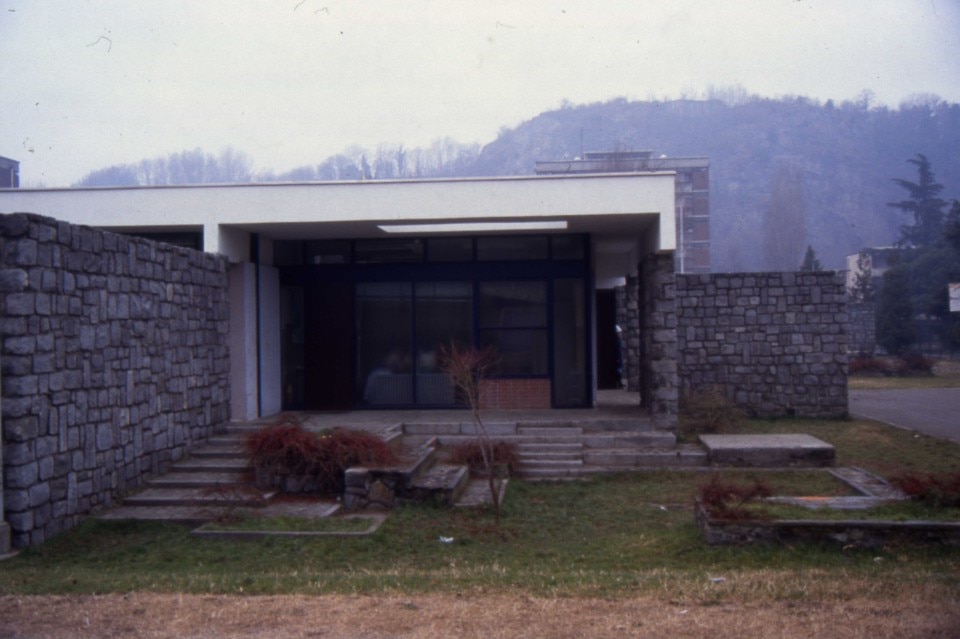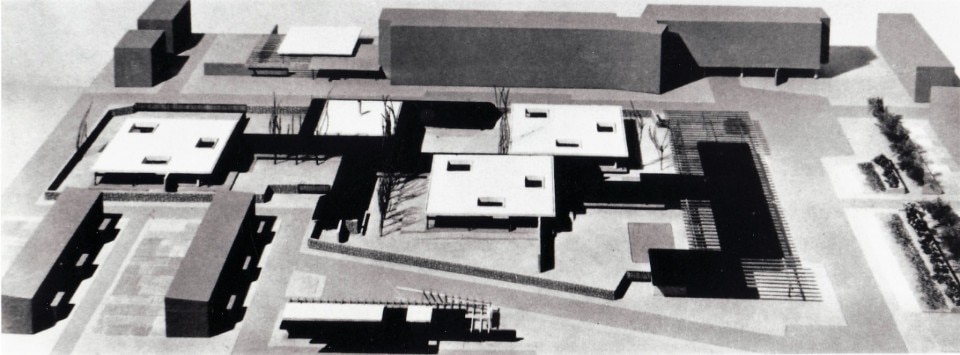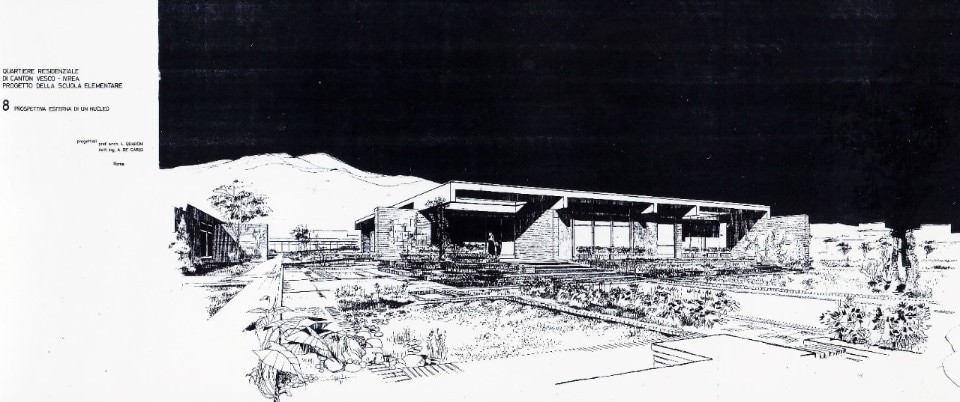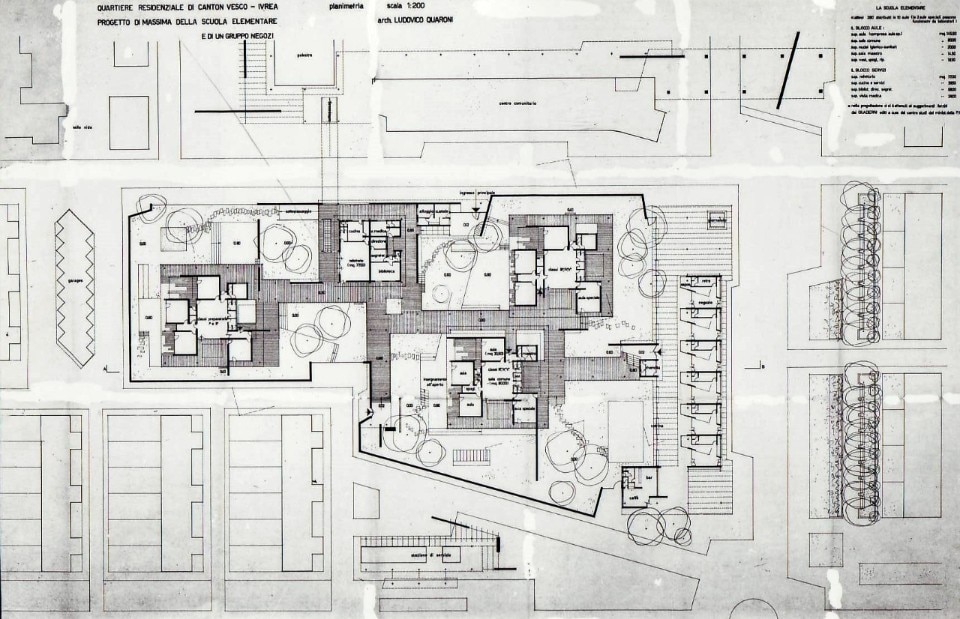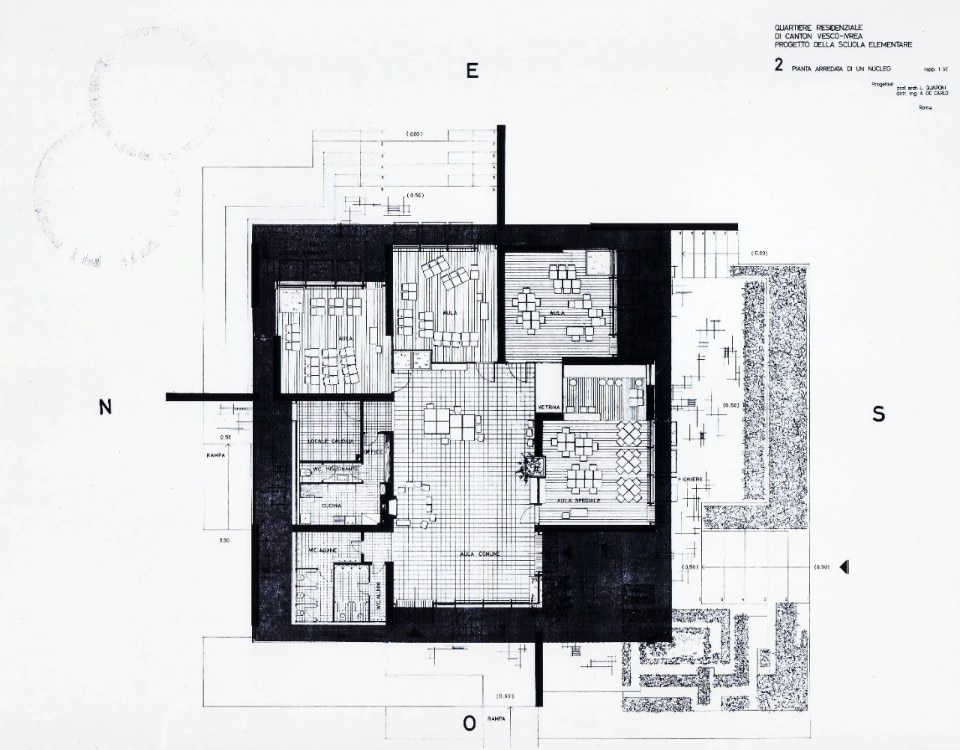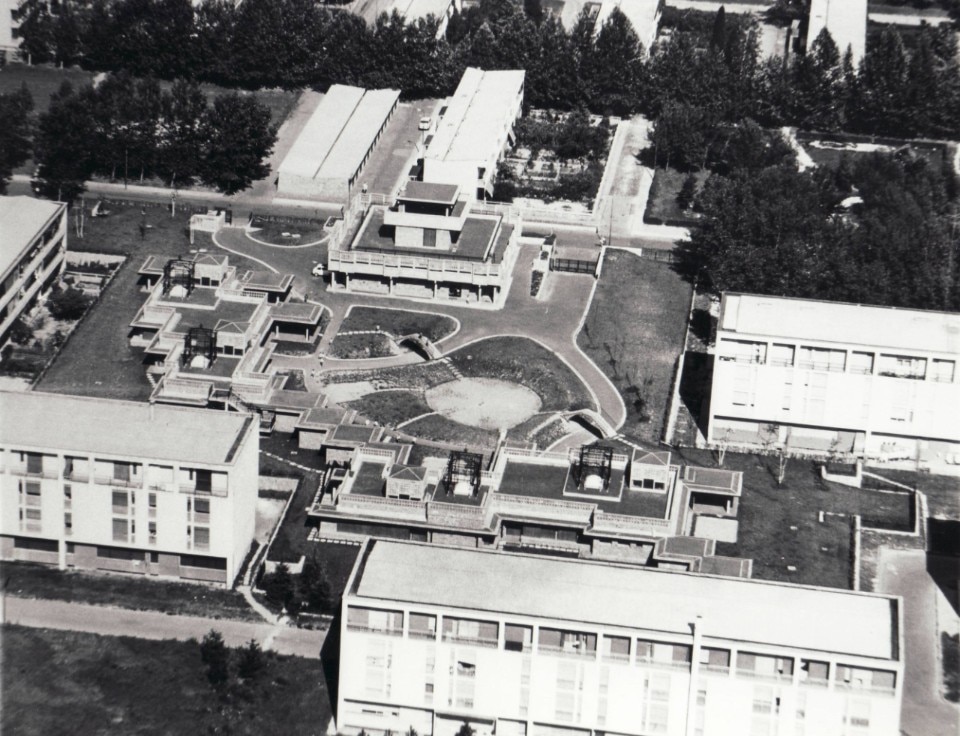Designed in 1937 by Cesare Cattaneo with Luigi Origoni, the Garbagnati Nursery in Cermenate shares the fate of Terragni’s Sant’Elia Nursery: both are rationalist masterpieces left to decay. Rescued from neglect in 2012 by the Cesare Cattaneo Onlus Association, the building will host a series of exhibitions in 2025 to revive its significance and raise awareness for its preservation. Among them, one will focus on the extraordinary architectural and cultural heritage created by Olivetti in Ivrea — a model of the ideal industrial city.
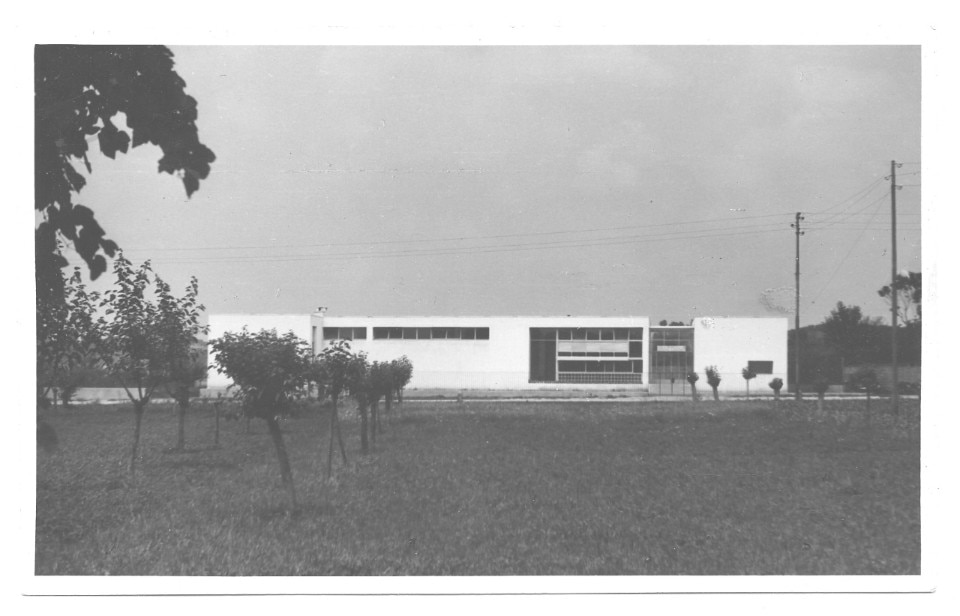
The third of the four exhibitions, scheduled between 20 September and 26 October 2025, is "Architetture olivettiane" (Olivetti architectures) with reference to four residential and institutional architectures commissioned by Adriano Olivetti in the Ivrea area during the 20th century: the houses for employees with large families (Luigi Figini and Gino Pollini, 1941), the West residential unit (Roberto Gabetti and Aimaro Isola, 1971), the Nursery School (Mario Ridolfi and Wolfgang Frankl, 1963) and the Elementary School (Ludovico Quaroni and Adolfo De Carlo, 1964), both in the Canton Vesco district. As an enlightened entrepreneur and a pioneer in the field of corporate welfare, Olivetti made Ivrea not only the realised utopia of an industrial city which blended profit, quality of life, social solidarity and cultural development, but also a capital of modern Italian architecture declined with different approaches by the most prestigious names of the time: from Figini and Pollini to Gabetti and Isola, from Ignazio Gardella to Marco Zanuso.
In the words of Manfredo Tafuri, "Ivrea welcomes works of architecture as if they were collector's paintings, aiming at a quality that is less and less tied to pre-established languages". Different languages that, in the years of passionate debate on post-war architecture and urban planning, focused on both the material and spiritual needs of a society dealing with the economic boom and in search of identity and cohesion.
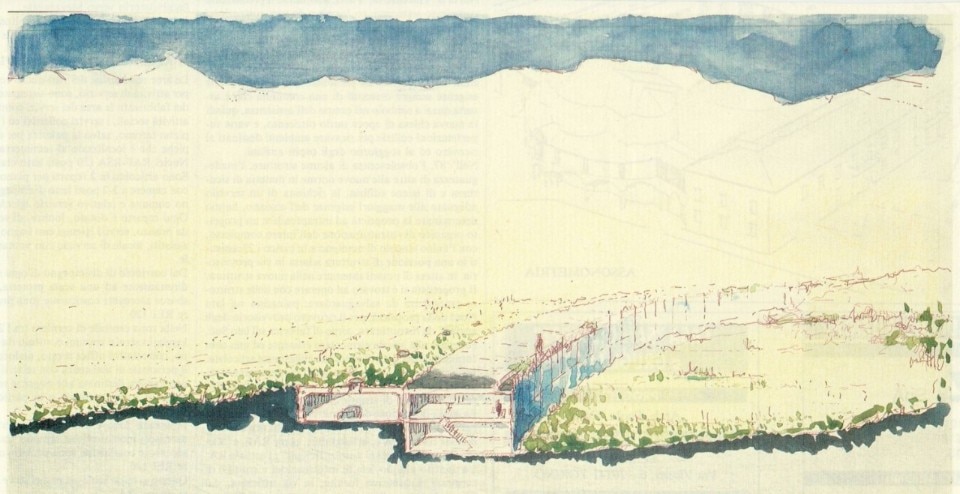
Luigi Figini and Gino Pollini's project of houses for employees with large families, the first building block of a new district located not far from the factories in a peaceful hillside setting, speaks concise rationalist language. The terraced houses with essential volumes on three floors with almost flat roofs, plastered external walls, a clear and functional layout, the visual and fruitive relationship with the outside (from the study of the overlooks to the enclosable portico towards the pertinent garden) reflect a search for balance among economic sustainability, functionality and living comfort.
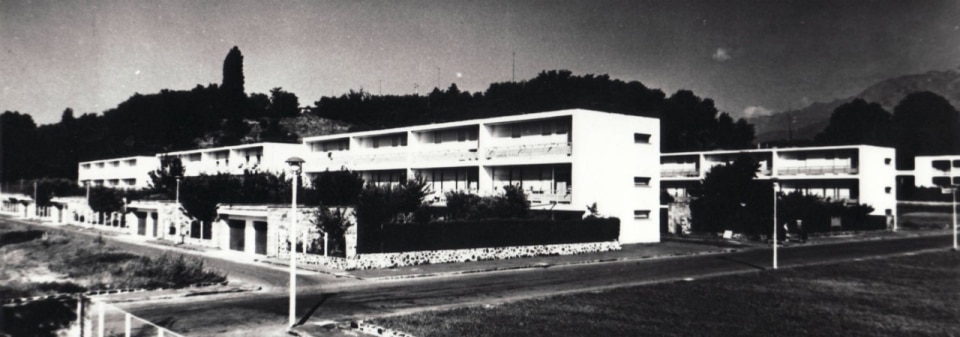
With a different scenic impact, Gabetti and Isola's “Talponia” west residential unit, was designed to meet the growing demand for temporary housing by employees, consultants and clients visiting Ivrea due to the company's increasingly international profile. The two-storey, 300-metre-long semi-circular building is reminiscent of the crescent-shaped layout of the Royal Crescent in Bath (John Wood The Younger, 1774). The building takes advantage of the artificial slope of the land and is completely underground: a sequence of 13 duplex and 72 simplex dwellings, served by a covered walkway recognisable from the outside by the positioning of the domed Plexiglas skylights, overlooks the park through a large glazed façade that lets in abundant light.
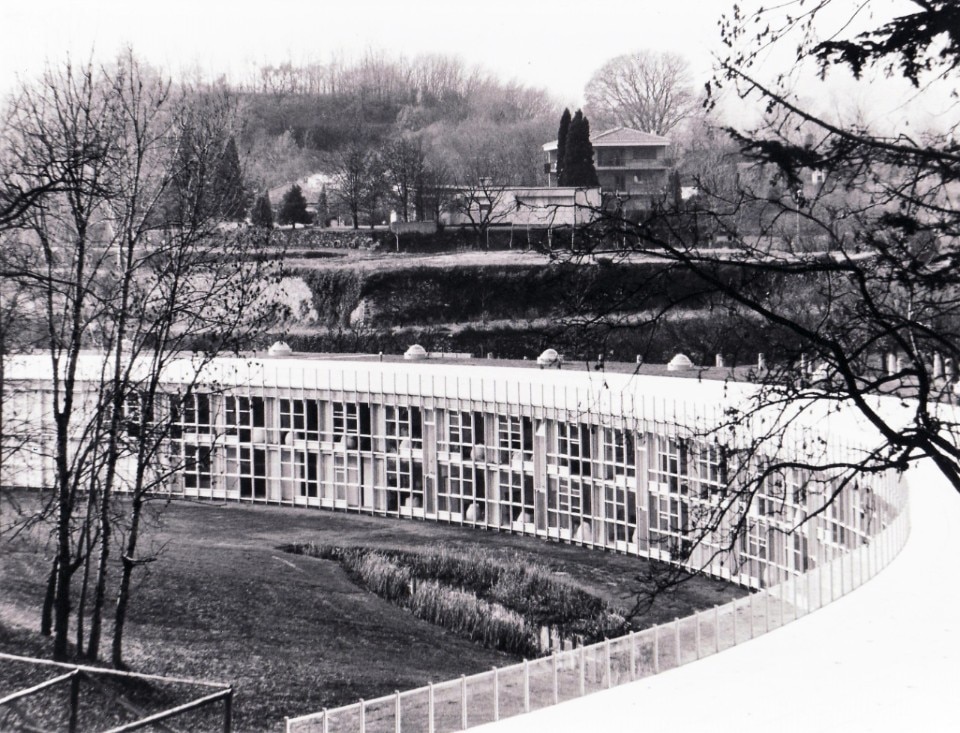
If in Olivetti's vision the home is the heart of the family, the school is the heart of society: a society founded on education, work and a sense of community. In the redesign of the Canton Vesco district (Ludovico Quaroni's 1955 plan), the cultural institutions are precisely the (not only physical) centre of the district. The primary schools designed by Ludovico Quaroni and Adolfo De Carlo is an aggregation of essential volumes, arranged according to a clear orthogonal rationalist matrix, alternating built blocks with courtyards and internal gardens where outdoor educational activities are expanded. Sober, rigorous volumes in immaculate tones dialogue with rough stone wall textures in a lively dialectic of contrasts. Inside, an innovative element of the layout is the clustered placement of classrooms and services around common centripetal spaces, alluding to the civic and relational heart of the institution.
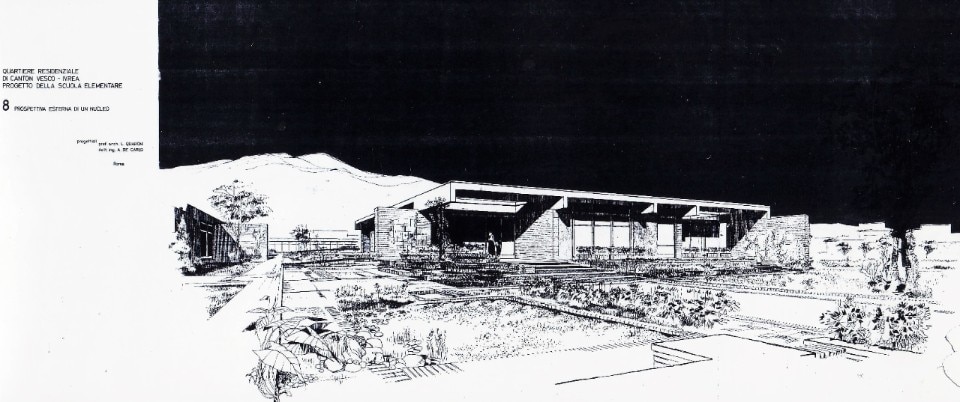
Of a completely different figurative impact is the other school in the district that Olivetti, demonstrating a broad open-mindedness, tasked designers who were decidedly critical of the rationalist vocabulary then dominant: moving in the groove traced by the neo-realism current, in favour of recovering codes and materials belonging to spontaneous and vernacular constructions, Mario Ridolfi and Wolfgang Frankl designed the Scuola Materna as the manifesto of the supremacy of imagination and excess (proper to all living organisms and especially to small building users) over the culture of rigour and industrial standardisation.
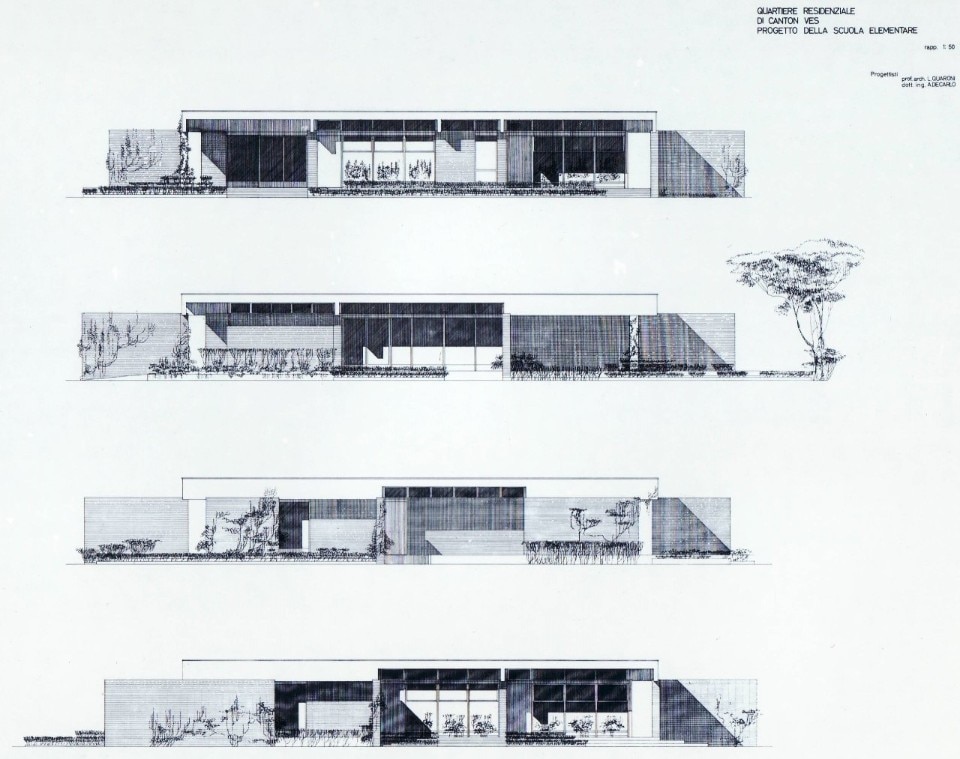
The complex is made up of several distinct bodies and hosts at its centre the open-air play area dotted with hills and small bridges; the structure is made of reinforced concrete, while local stone, diorite, is used for the infill walls. Practicable roofs provide additional play space: special bricks, specially designed to achieve special visual effects, are used for parapets, becoming an ornamental motif. The classrooms are illuminated by large windows screened by canopies and wooden gratings specially designed by Ridolfi that, together with the wrought iron gates, enhance the proudly artisanal character of the work.
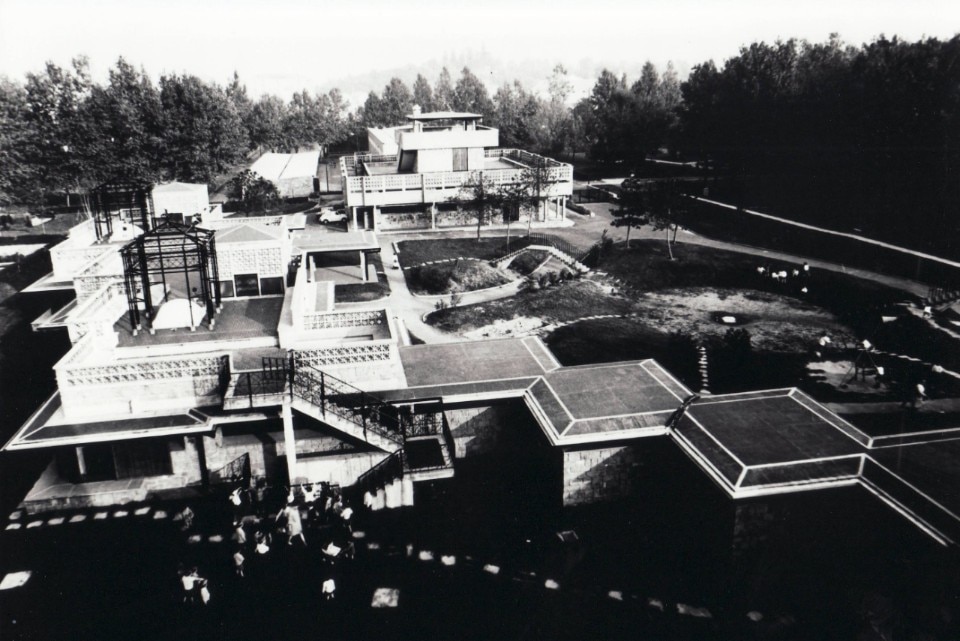
An exhibition that offers an intellectually (and emotionally) immersive experience in the highest season of modern Italian architecture, from the architectural context to the heterogeneous content on display here.
Opening image: Roberto Gabetti e Aimaro Isola, Unità Residenziale Ovest, Ivrea, Italy 1971
All pictures: Courtesy "Architetture olivettiane a Ivrea - I luoghi della residenza e i servizi per la comunità" by Daniele Boltri, Giovanni Maggia, Enrico Papa and Pier Paride Vidari - Archivio Cattaneo Editor and Associazione Archivio Storico Olivetti
- Exhibition:
- “Architetture olivettiane”
- Curated by :
- Daniele Boltri and Enrico Papa, in collaboration with the Cattaneo Archive and the Lombardy Design Museum Circuit, with the patronage of the Olivetti Historical Archive Association, the Olivetti Foundation, and UNESCO.
- Location:
- Giuseppe Garbagnati Nursery School, Cermenate (CO), Italy
- Dates:
- September 20 - October 26, 2025


