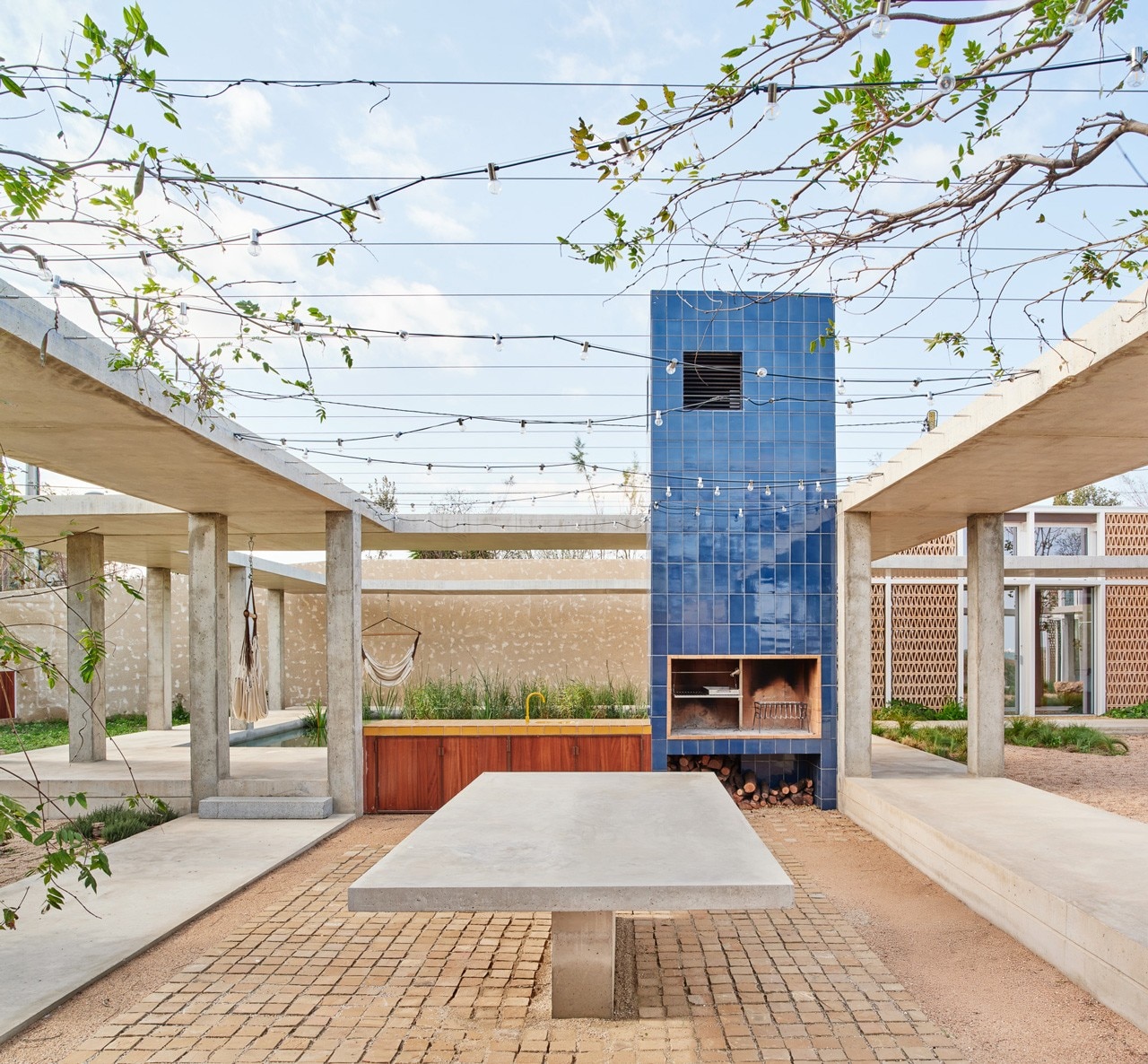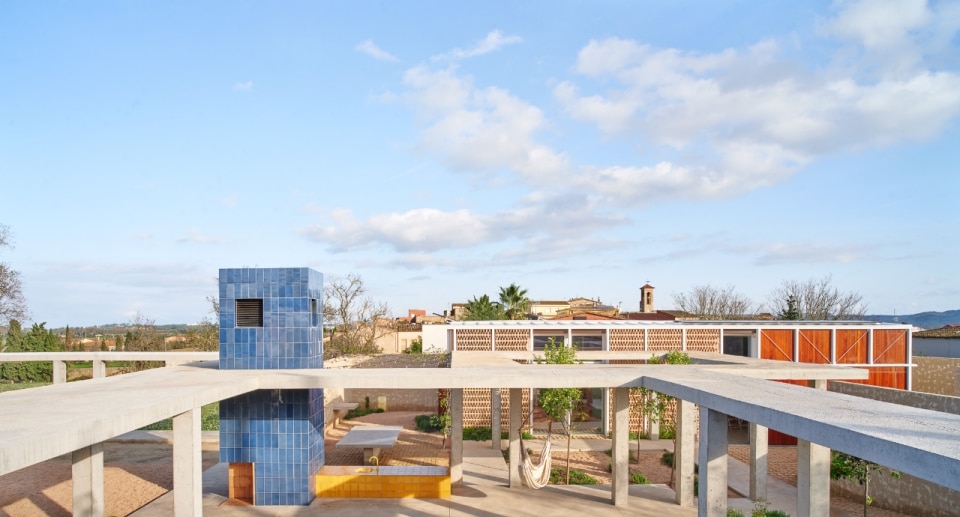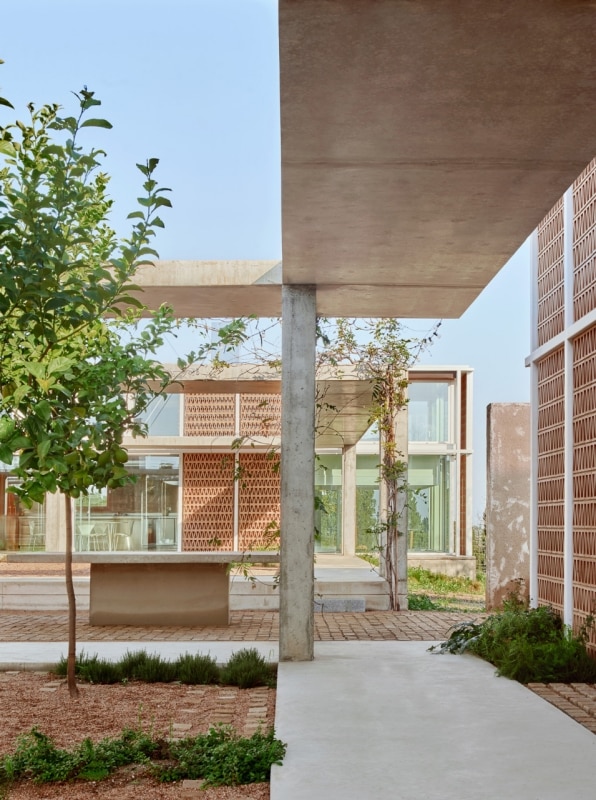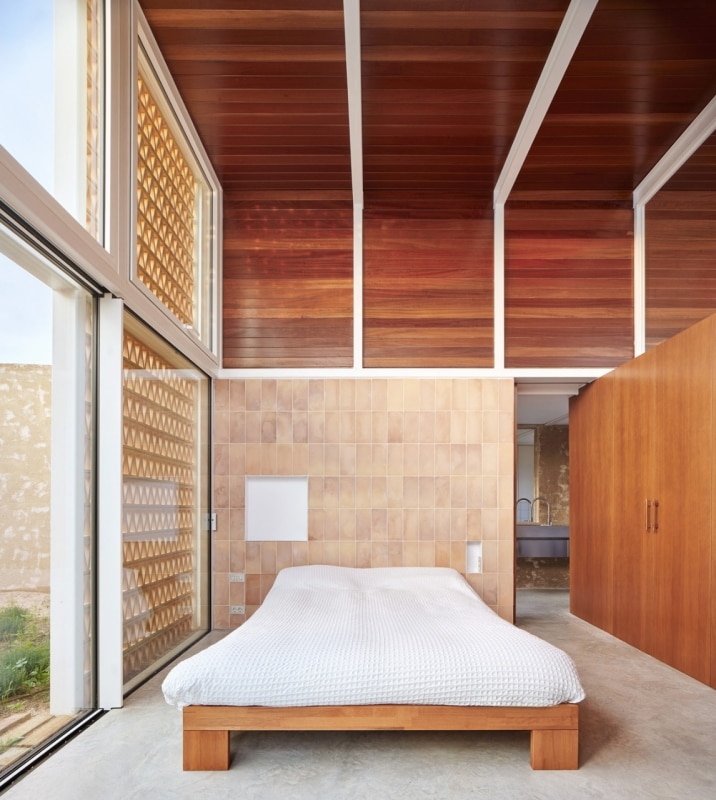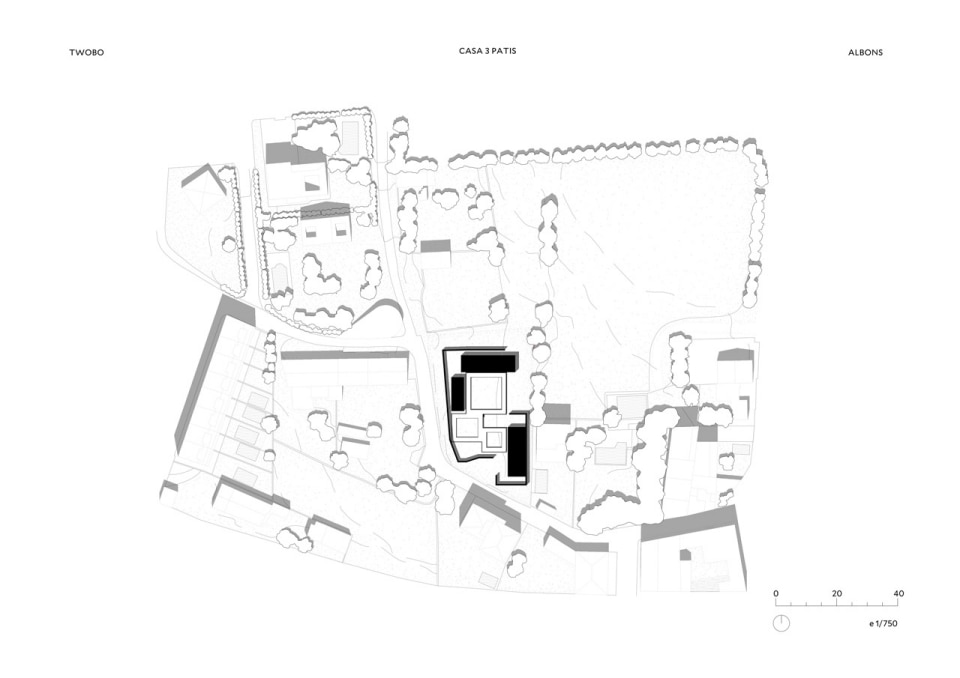Just a few miles from the Greco-Roman ruins of Empúries stands Casa Tres Patis, a residence designed by Twobo Arquitectura around a central idea: to create a living environment where architecture engages in a dialogue with light, wind, water, and the human body.
The house is composed of a series of independent pavilions arranged around three courtyards, dynamic epicenters of domestic life, sheltered by a continuous perimeter wall and connected by pathways that offer protection from sun and rain. The project fosters a strong physical and perceptual exchange between interior and exterior: if the patios are places where social life merges with contemplation and the enjoyment of the outdoors, the porticoes act as thresholds, constantly seeking new relationships and ways of inhabiting space.
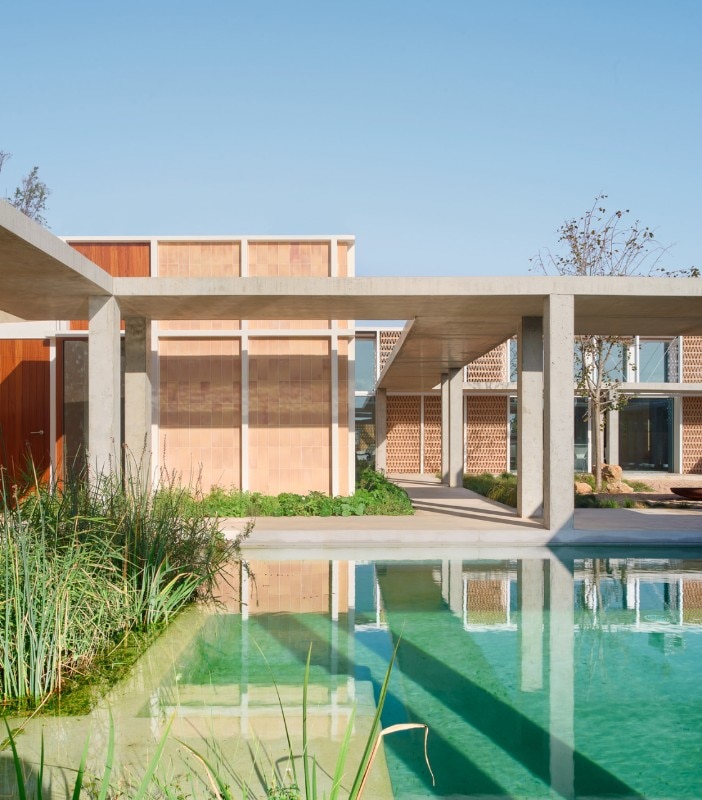
The orientation of walls, paths and roofs is carefully designed to encourage openness from within, allowing the residents to enjoy framed views, a sense of shelter, and a seamless spatial continuity.
Openings in the surrounding wall are placed strategically, to guide the eye and multiply visual connections across the property. According to the architects, this gesture pays tribute to the research of Le Corbusier and Sigurd Lewerentz, both known for their obsession with apertures, framing, and the relationship between windows and landscape.
The pavilions emerge as lightweight structures, each dedicated to a specific function, and stand in deliberate contrast to the heavy perimeter wall finished with rough plaster and the concrete portico, which acts as an ordering element defining the geometry and proportions of the house.
Materials such as handcrafted ceramics, wooden panels, white metal frames, and brick latticework in a triangular pattern are integrated in a way that is both visually cohesive and climatically responsive. These elements serve as screens and envelopes, enhancing natural ventilation and creating a dialogue between structure, environment, and light.


