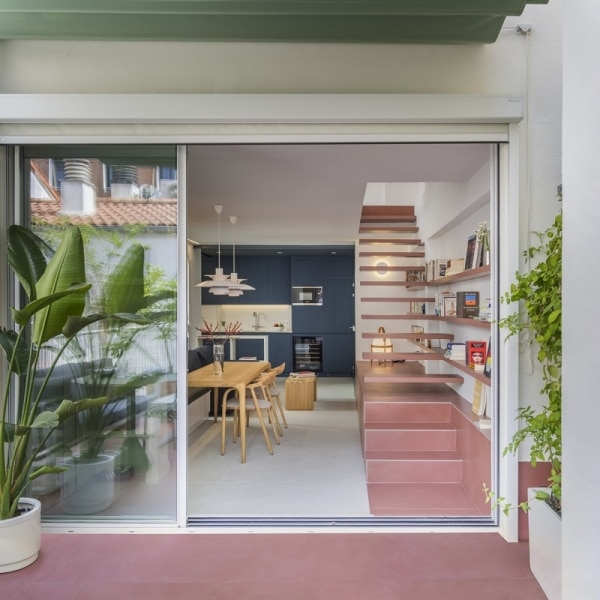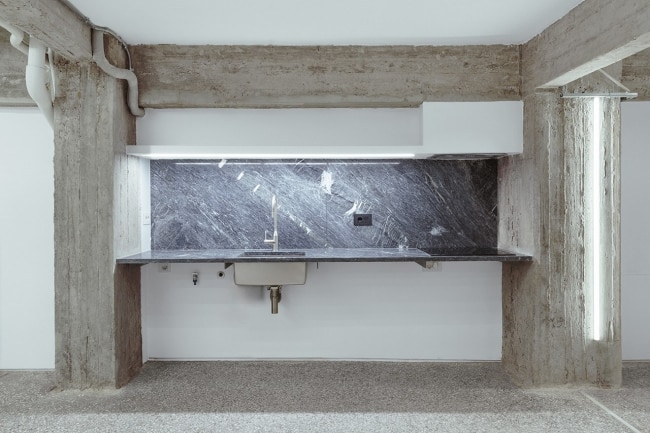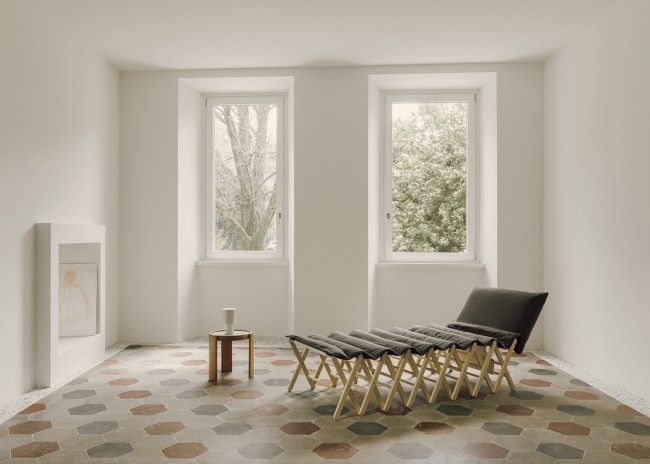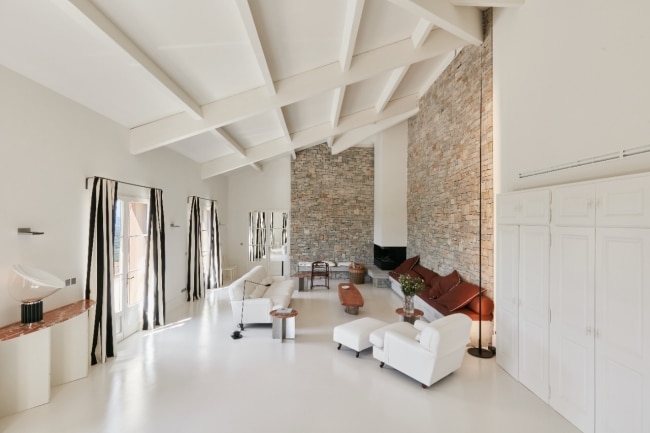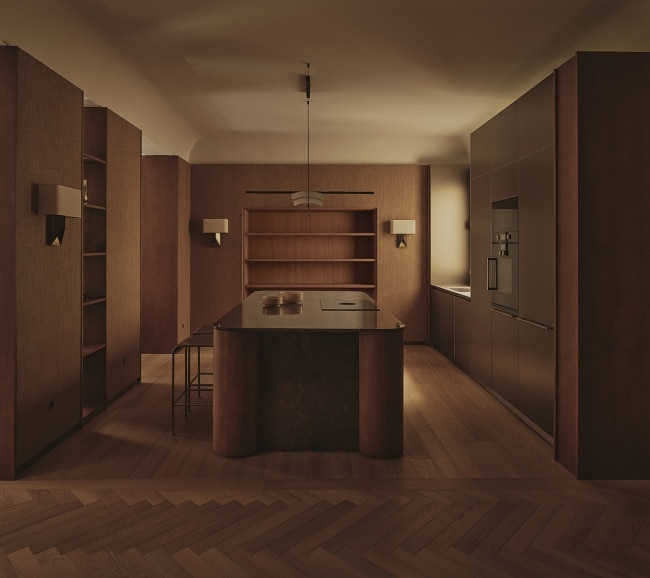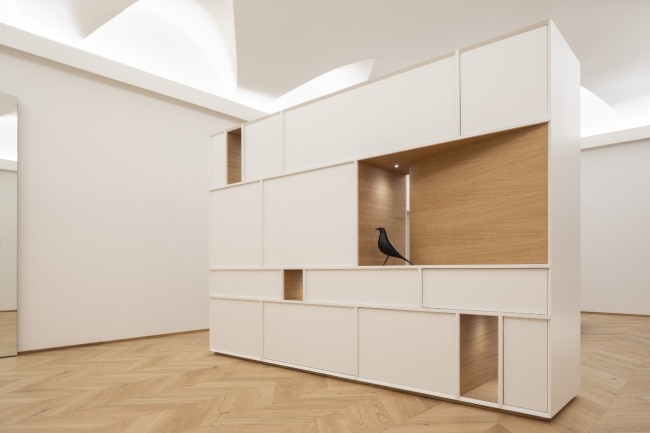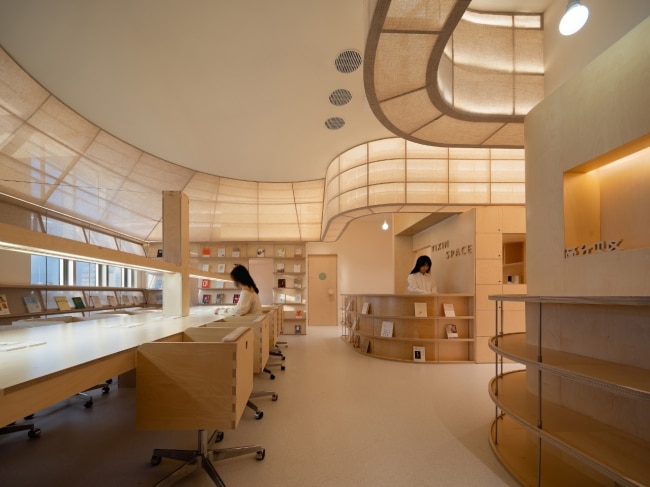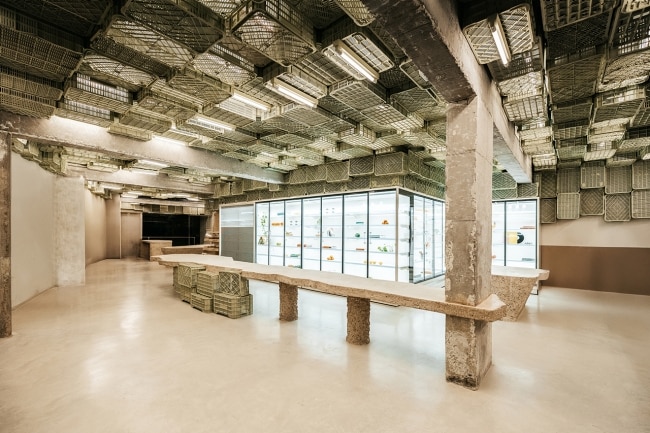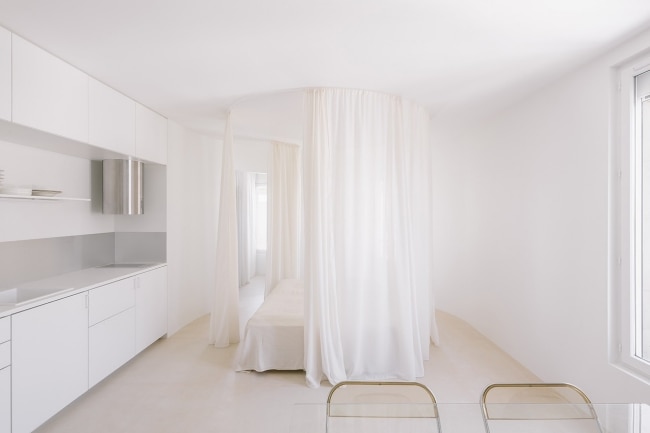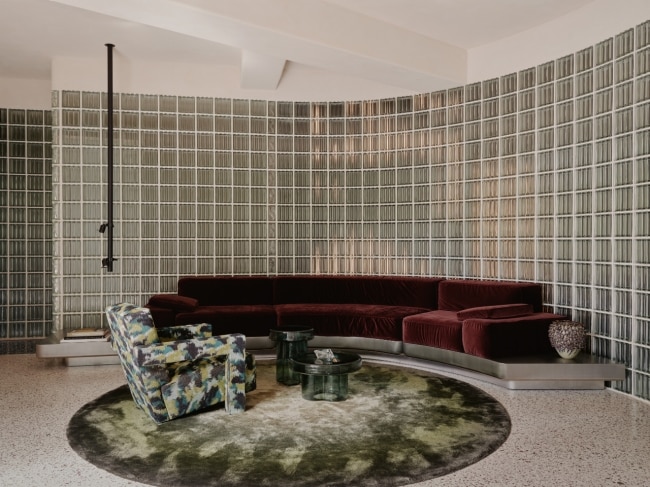
In Berlin, the designers behind Berghain reimagine the house as a club
In Kreuzberg, a large apartment born as a tribute to an entire culture makes visible the aesthetic of a club that has always hidden from view.
Cannaregio 5251 is the address of a Venetian house that, with recent renovation, reveals its authentic history through traces of the past.
In Kreuzberg, a large apartment born as a tribute to an entire culture makes visible the aesthetic of a club that has always hidden from view.
This renovation rethinks the limits of domestic space, emphasizing its compactness as the key value of a new design concept and connecting the two levels through material continuity and hybrid furnishings.
By eliminating a central staircase and doubling it to provide separate access to two bedrooms, studio Abaco has created an enhanced and unprecedented livability inside a historic interior.
In the Koukaki district, the basement of a traditional 1970s apartment building is transformed into a residence by Alexandros Gerousis, where exposed steel, glass, and reinforced concrete express a pursuit of neo-modernism.
Hexagonal cement tiles and sculptural furnishings characterize the rooms of this traditional country villa, creating a dialogue between the home’s more rustic elements and a new contemporary and essential look.
Roque Architectes, Antonio Buonsante, and Hugo Rossi have drawn the full richness of a landscape shaped by woods, rocks, and vineyards into a villa, reimagined through minimalist suggestions contrasted by optical patterns and tactile material accents.
Through a seamless succession of custom furnishings and signature design pieces, this duplex cultivates a hushed atmosphere that recalls the integrated solutions of a grand yacht and the expressive power of a theatrical space.
The renovation project by Startup Architettura transforms the formal and rigid existing space into a dynamic and lively apartment, where the furnishings are arranged like display cases in a museum exhibition.
Oak wood and terrazzo with colored glass inlays run across all surfaces: material variation is reduced to a minimum, becoming the very richness of this urban domestic space.
In studio hé’s renovation, the extension breathes new life into the small backyard of a courtyard house. Triple heights, details, and materials create a new domestic landscape.
Within the structural grid of an office tower – 100 meters above ground – Yixin Space explores multiple forms of focus: from shared worktables to suspended meditation pods, all wrapped in the warm, diffused glow of a wood-and-fabric sculptural installation.
Amid raw concrete furnishings, plastic crates suspended from the ceiling, and LED tube lighting, this retail space in Mallorca blends recycled materials with a stripped-back, minimal aesthetic.
Located on the top floor of a 1920s building in the Paris suburbs, this one-room apartment with a mansard roof has been designed to minimise domestic elements, creating a bright and fluid space.
