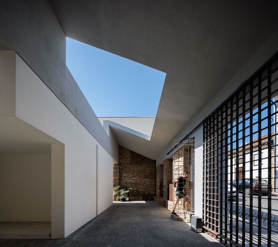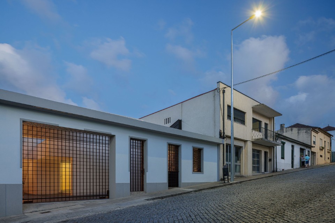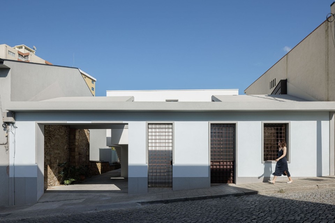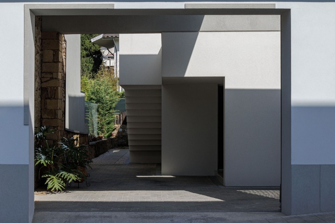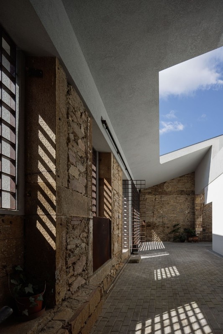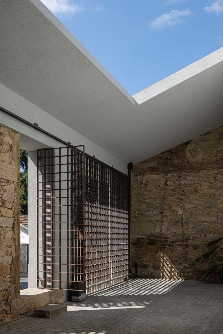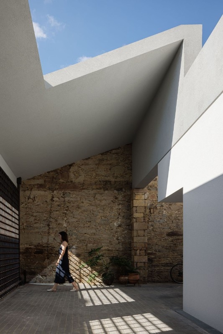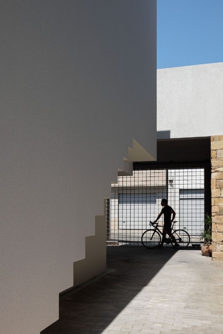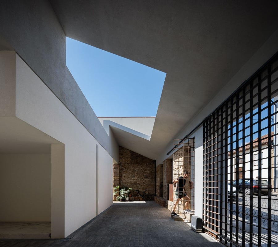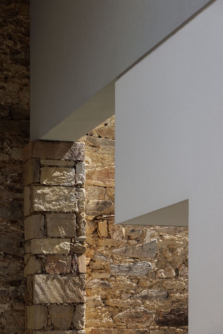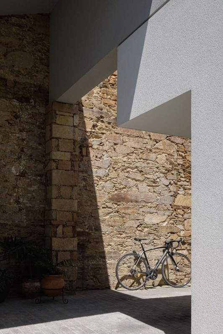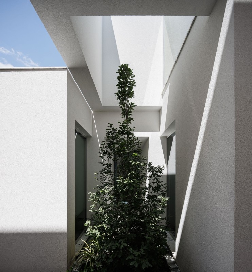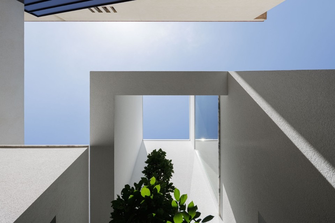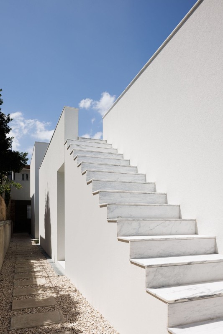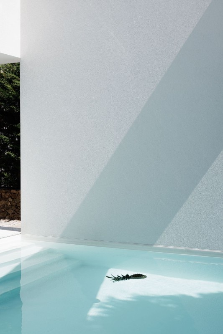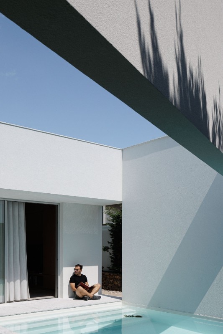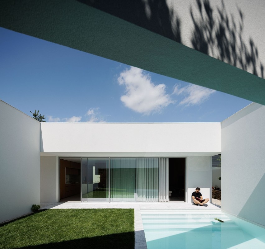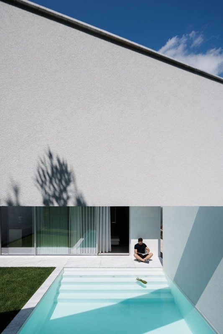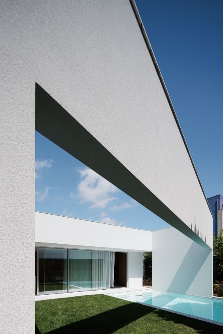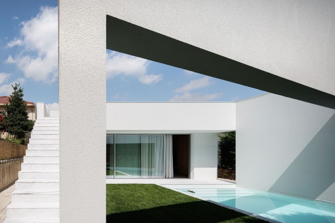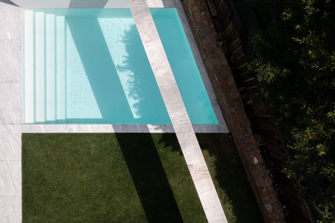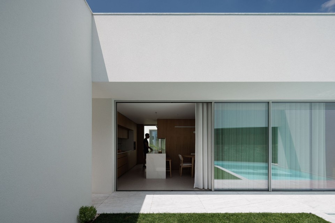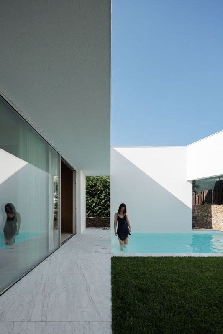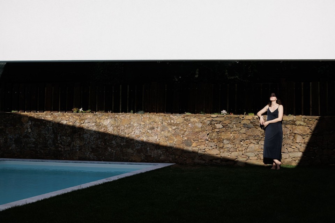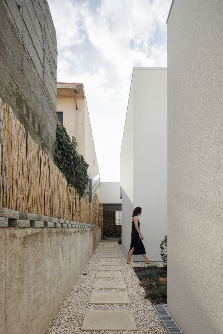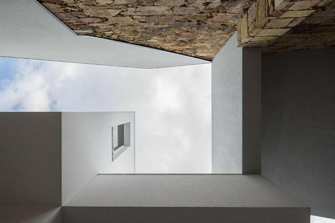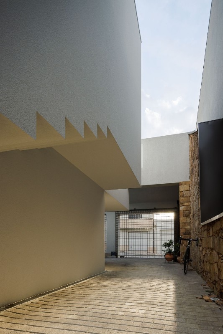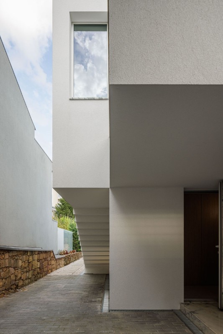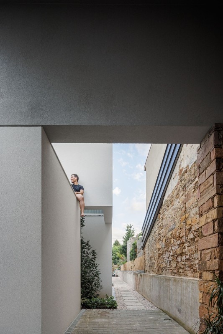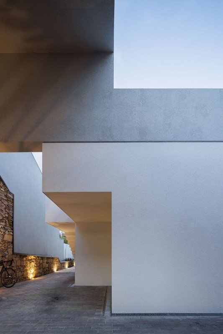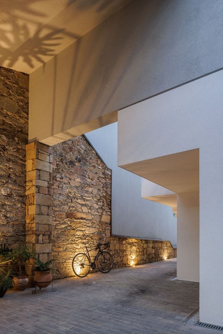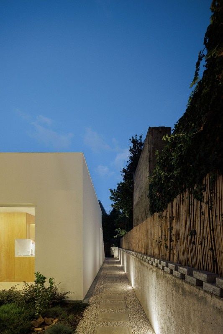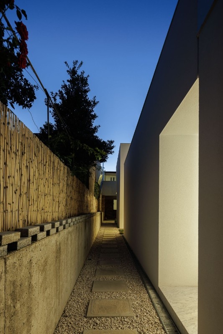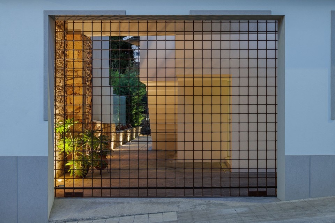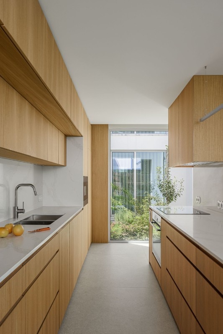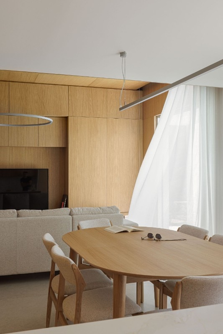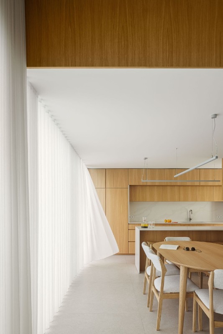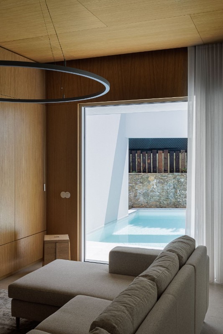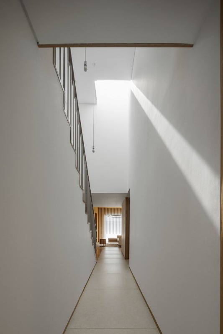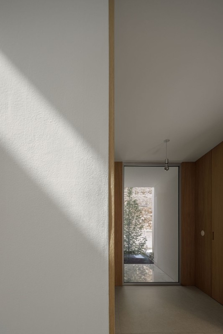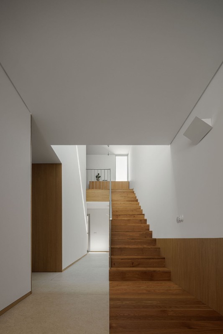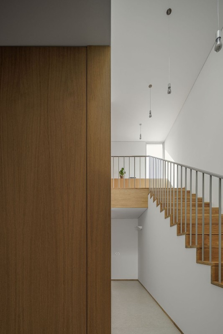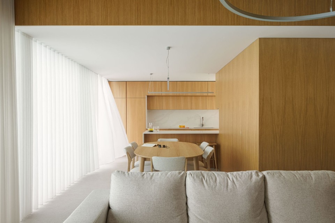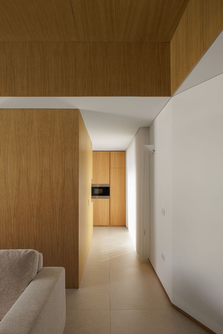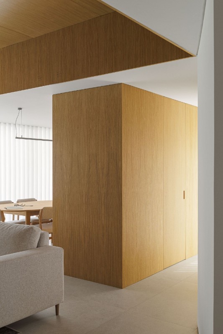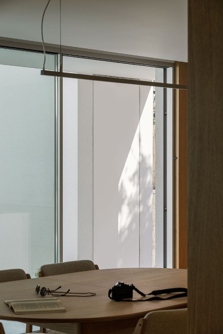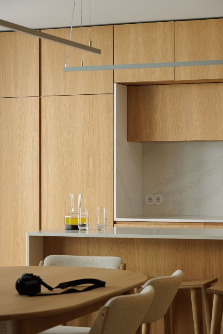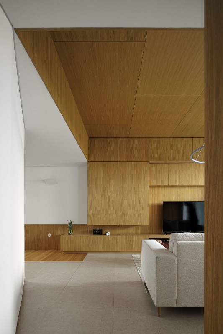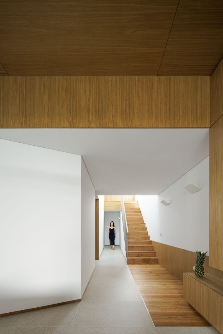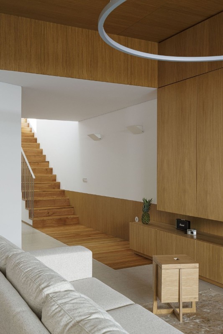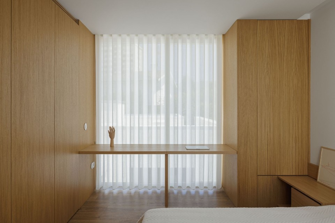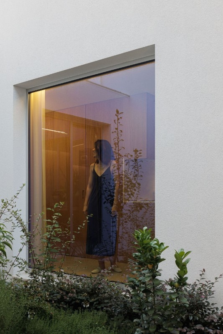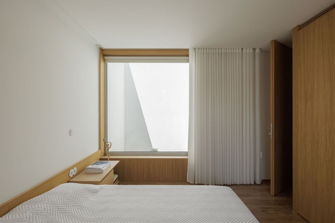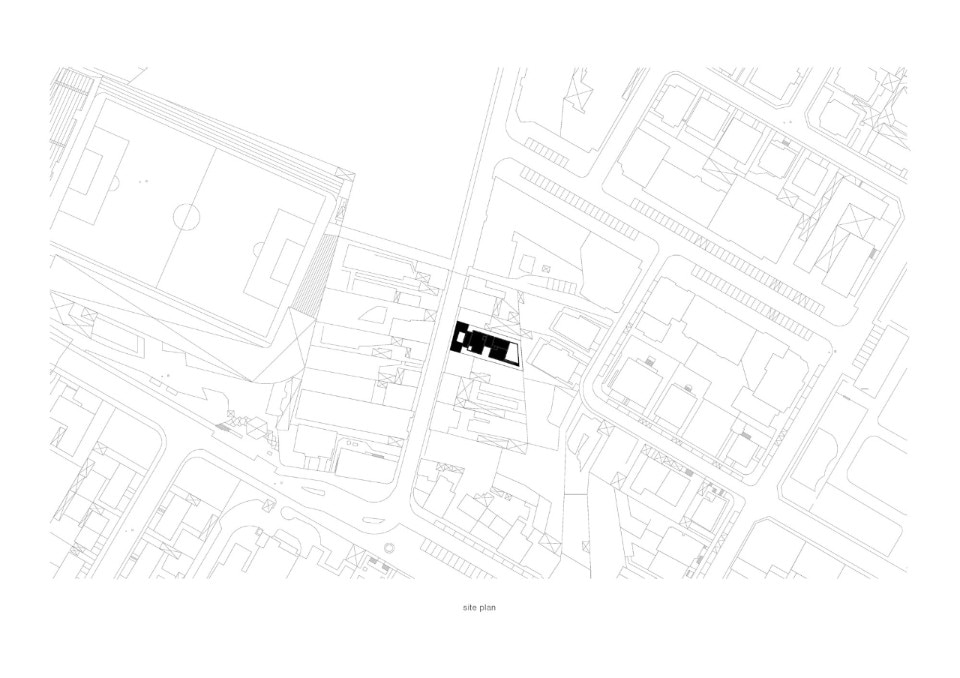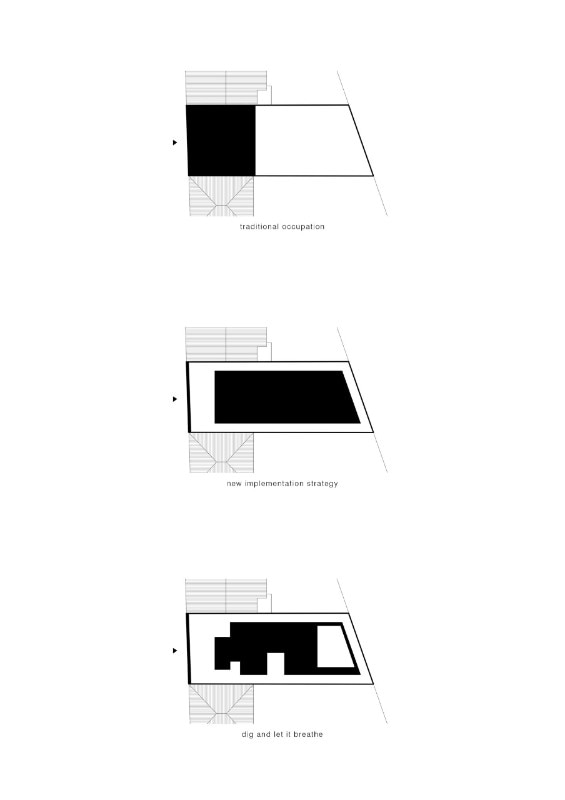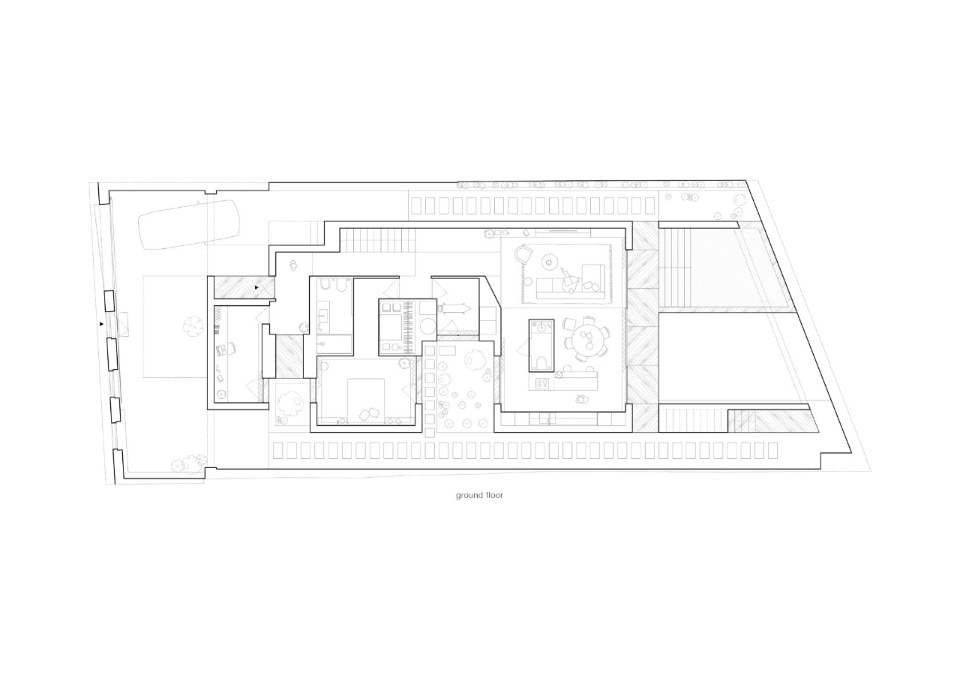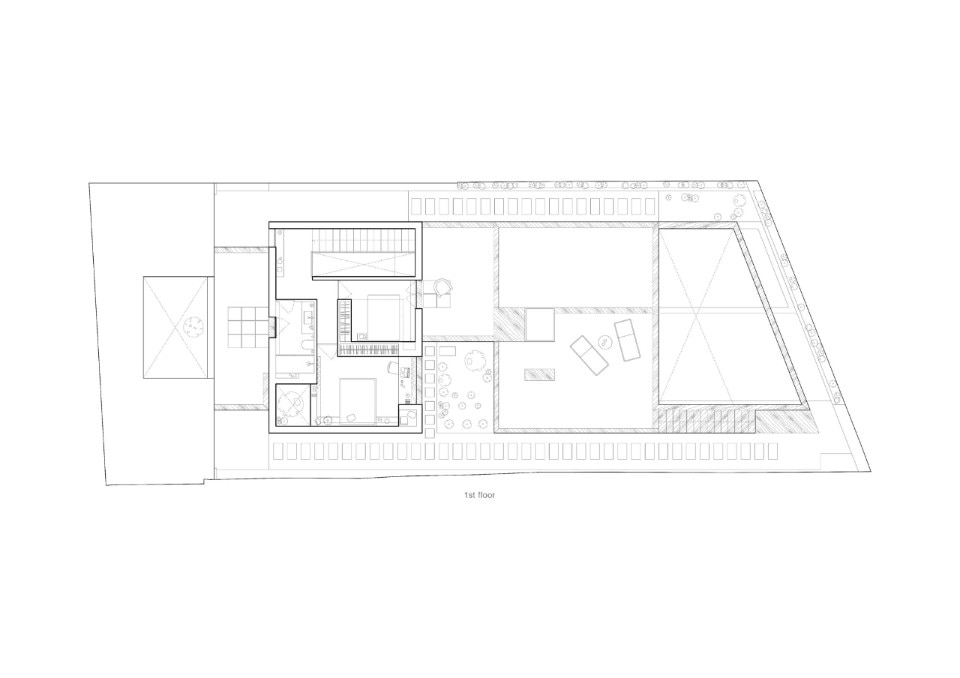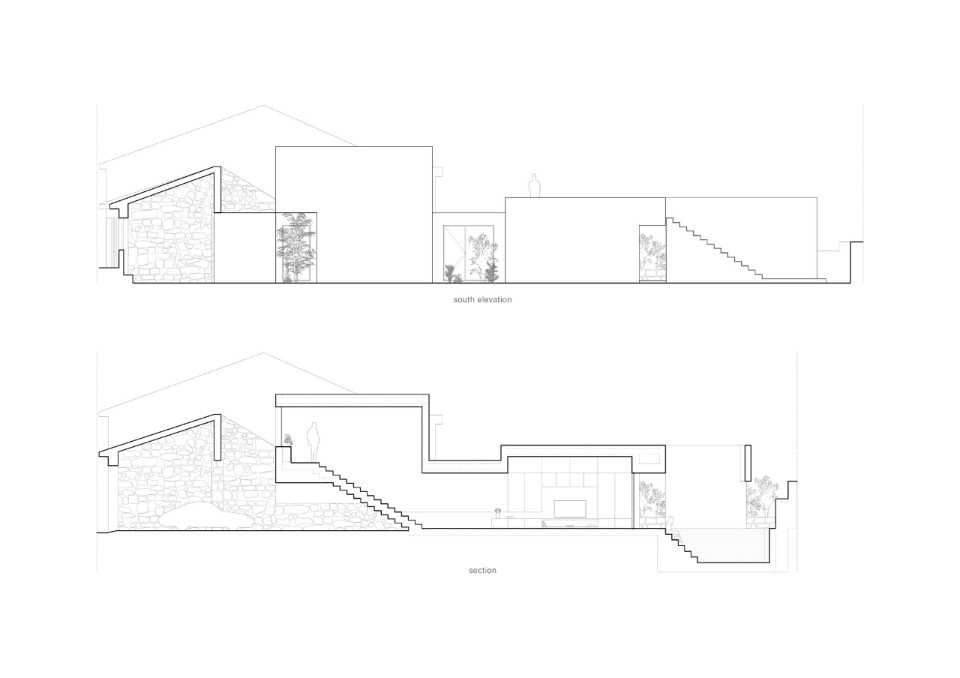In the dense and consolidated urban fabric of Santo Tirso, in northern Portugal, the project for a one-family house by Pema Studio gives an anonymous place, nestled between built plots of no particular quality, an evocative and captivating character.
The project is located in the area of a dilapidated and then demolished building, originally laid out according to the schematic principle of duality between facing the street and the rear courtyard: the new construction deviates peremptorily from this type of settlement, repudiating its planivolumetric layout and taking the form of a monolithic block detached from the perimeter boundaries and "landed" in the centre of the lot.
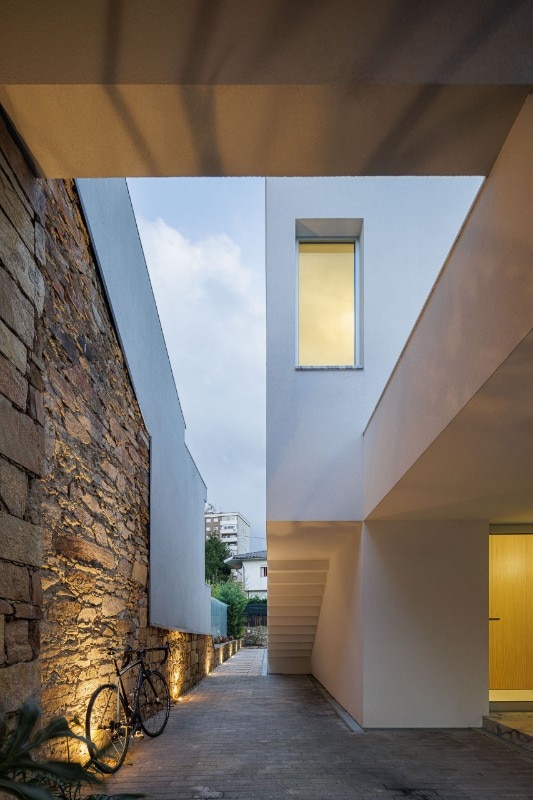
The house is on two levels: the ground floor houses the common areas, the studio and the living area overlooking the garden with swimming pool to the east; the upper floor includes the sleeping area and a practicable roof.
Once you cross the threshold of the entrance from the street, overlooked by the preserved original façade as an indentifying and connective element with the urban fabric, the massive and introverted volume appears as an impregnable fortress suggesting the rejection of a perceptive relationship with the surroundings and enclosing and protecting domestic intimacy.
On the inside, however, the volume gradually erodes, leaving space for pathways, patios and plays of full and empty spaces that create, inspired by the the Islamic patio house, cosy oases of peace which frame the sky and from which natural light and ventilation filter in.
An essential element of the design is light, which caresses the sculptural and essential volumes in dazzling white and radiates widely throughout the rooms, where light-coloured finishes and furnishings dialogue with exposed wood cladding, in an equal relationship between diaphanous and material surfaces.
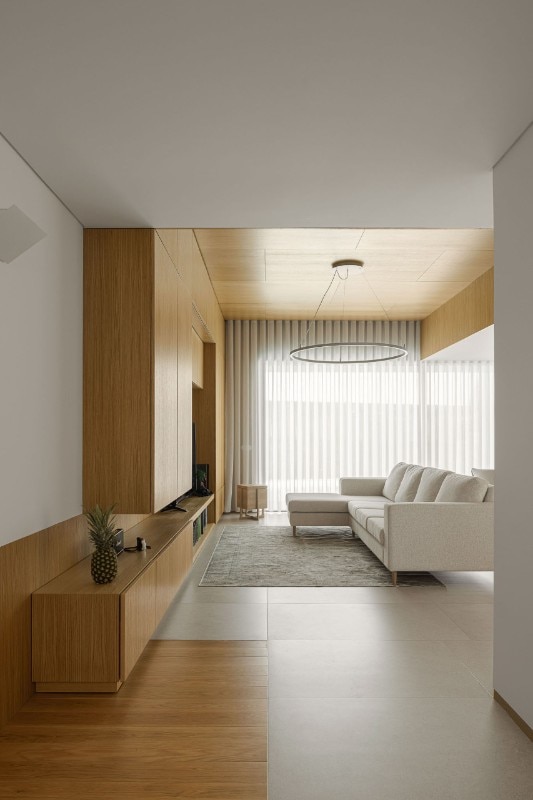
- Project:
- Casa Forte
- Architectural project:
- Pema Studio
- Location:
- Santo Tirso, Portugal
- Project leader:
- Tiago Pedrosa Martins
- Project team:
- Daniel Carvalho (Livre Atelier), Dário Cunha
- Engineering:
- M2 – Gabinete de Estudos
- Construction:
- Construções Alves e Freitas, Lda.




