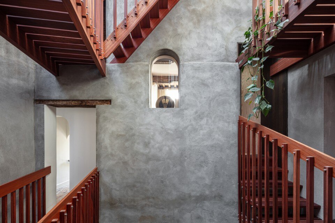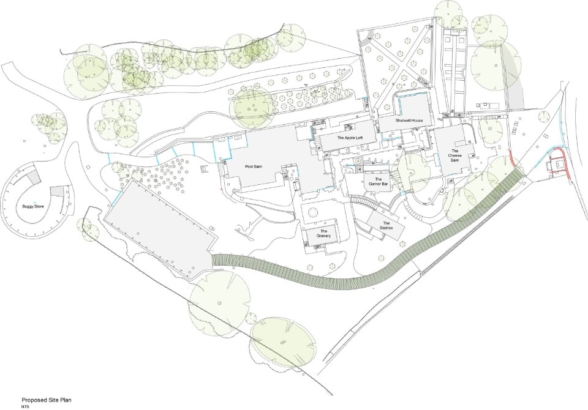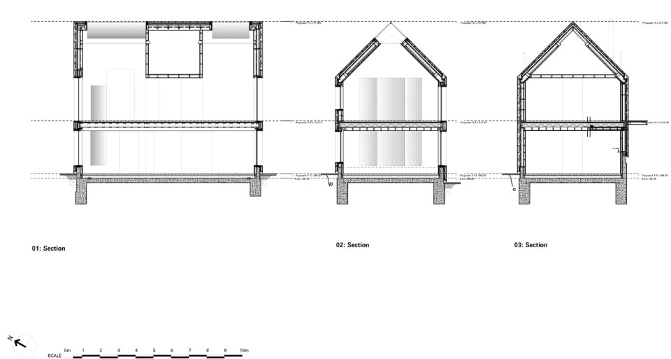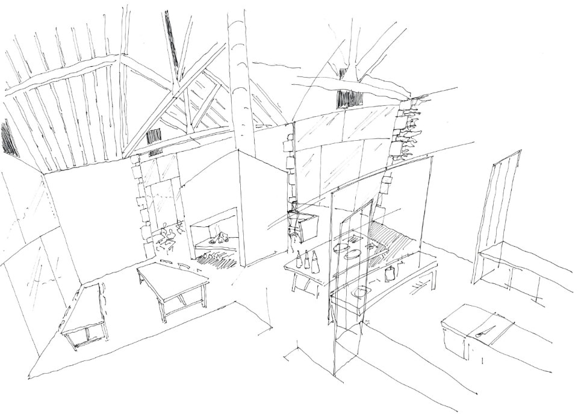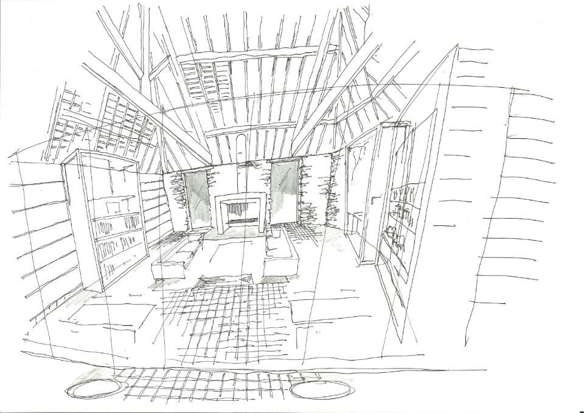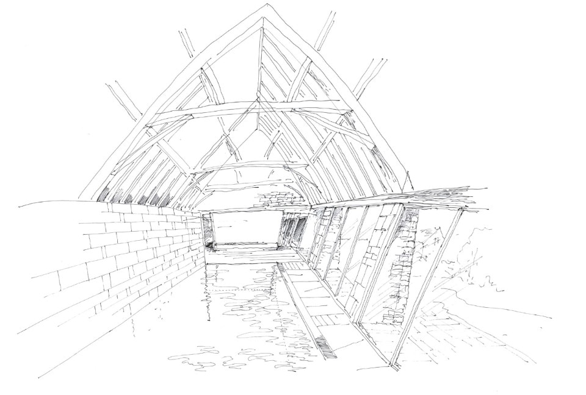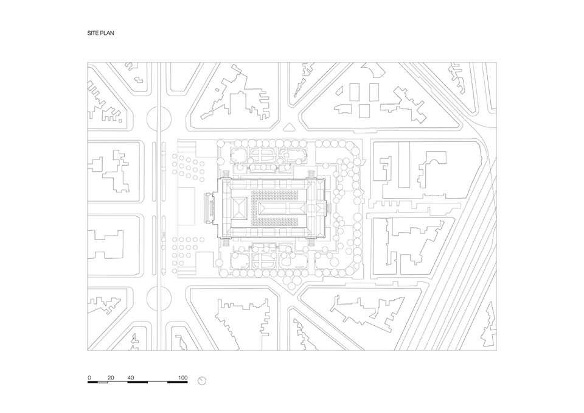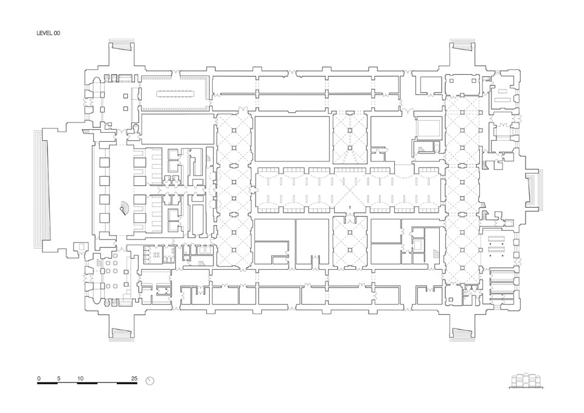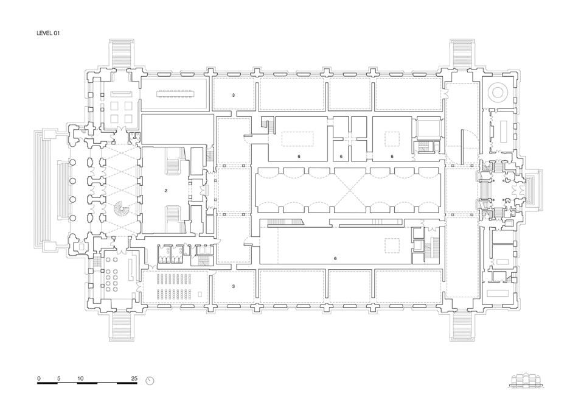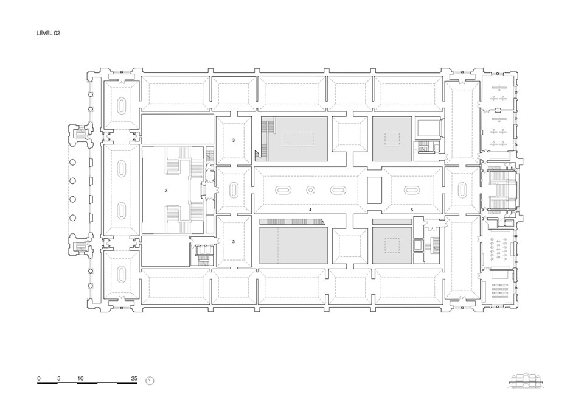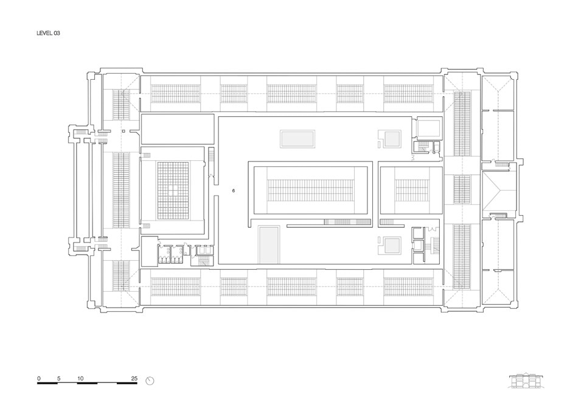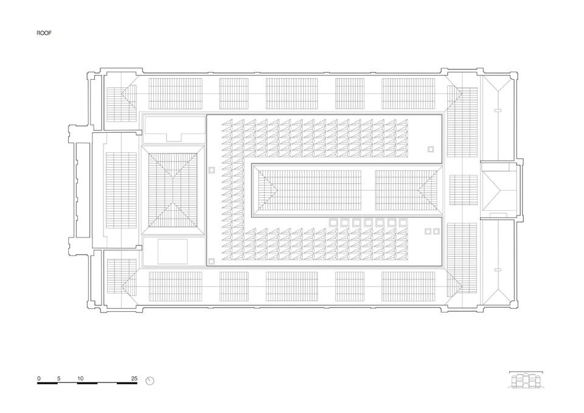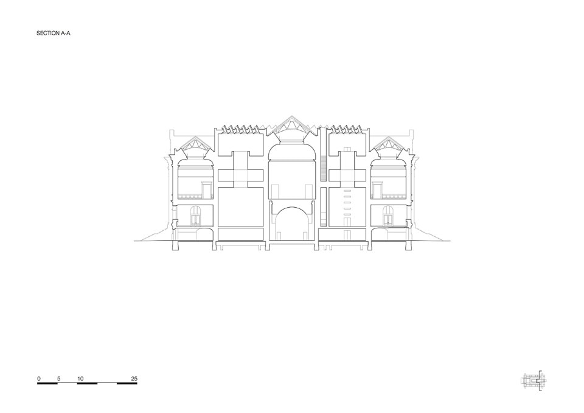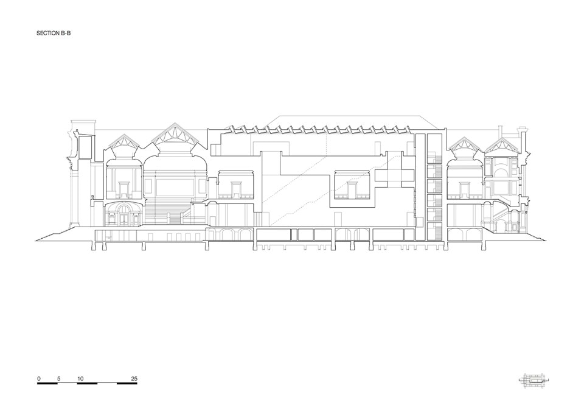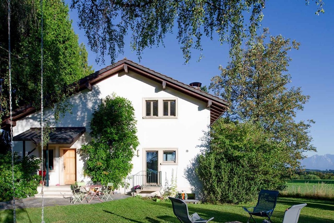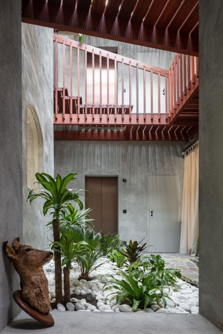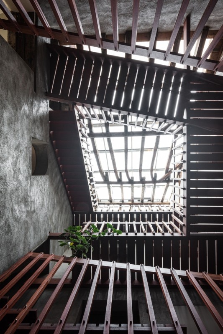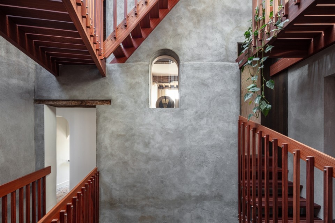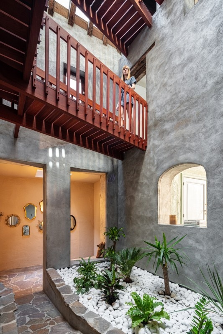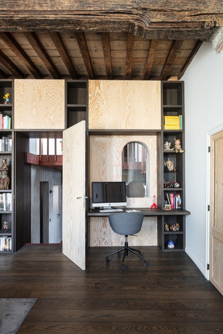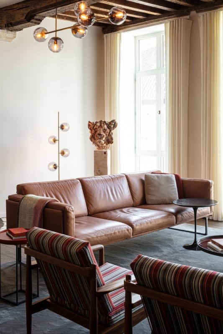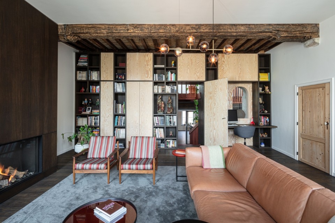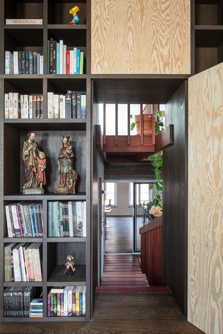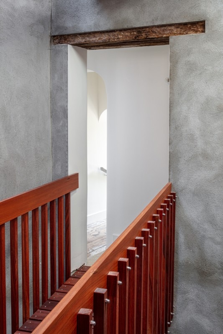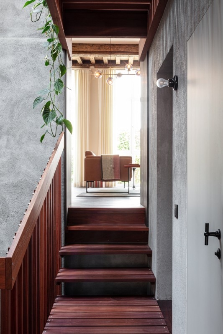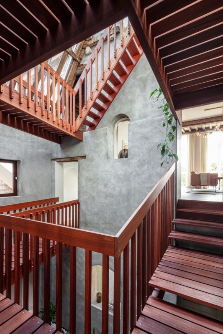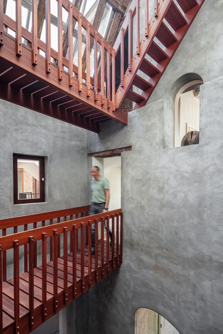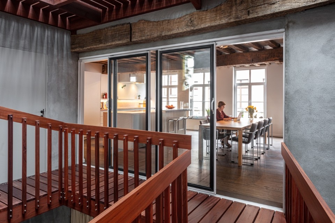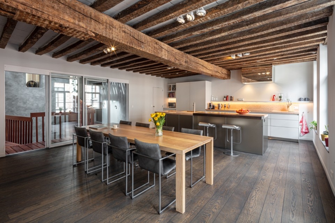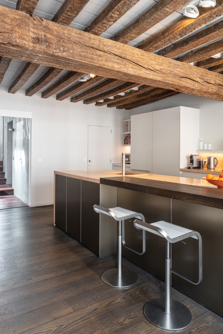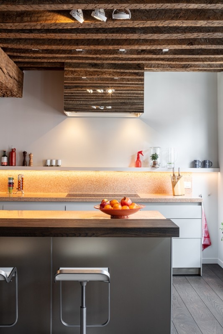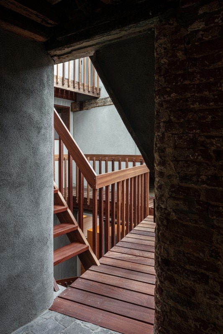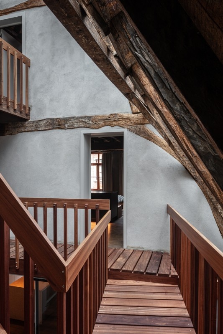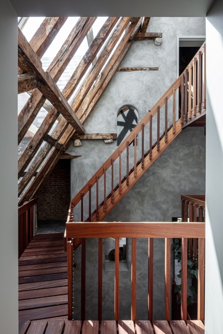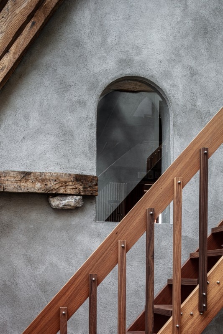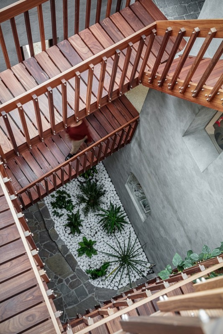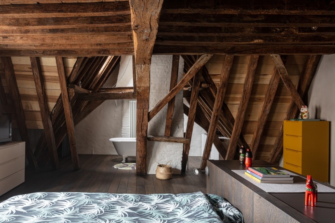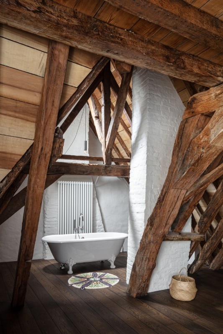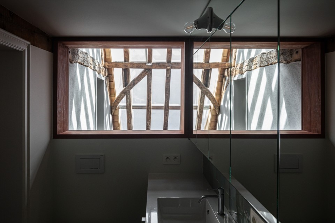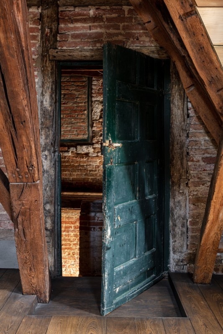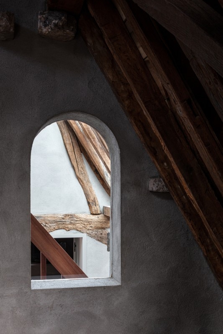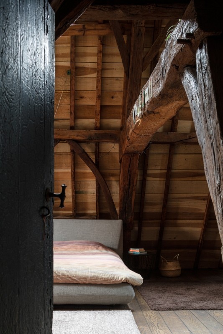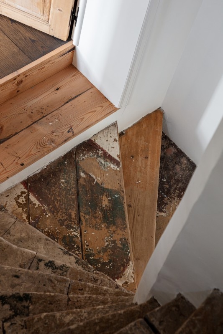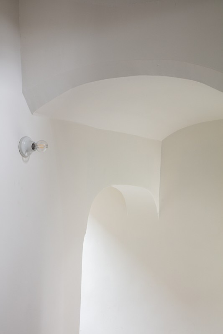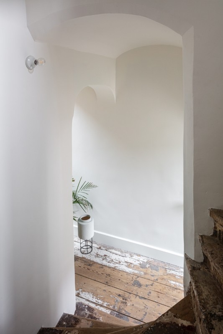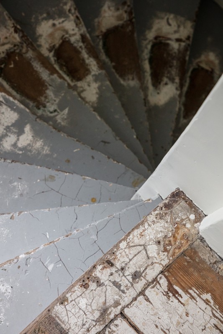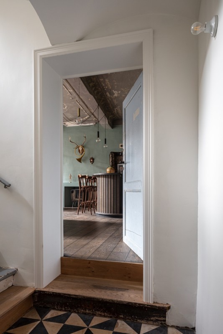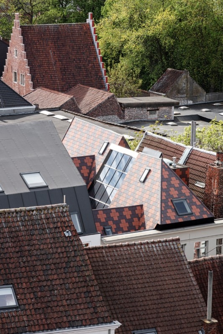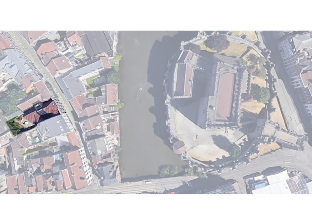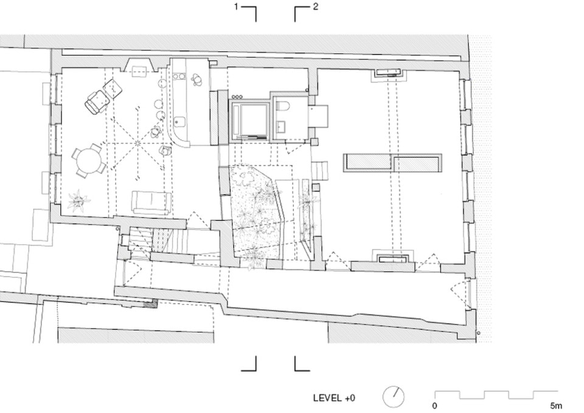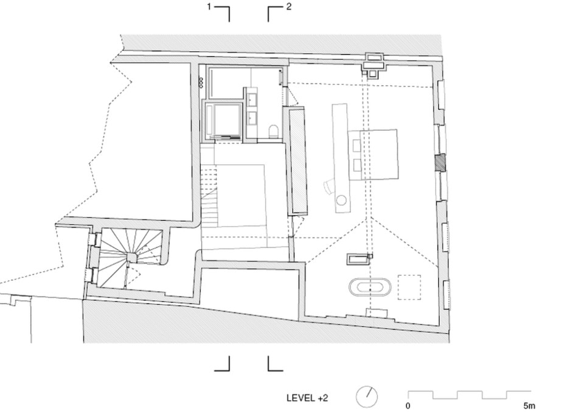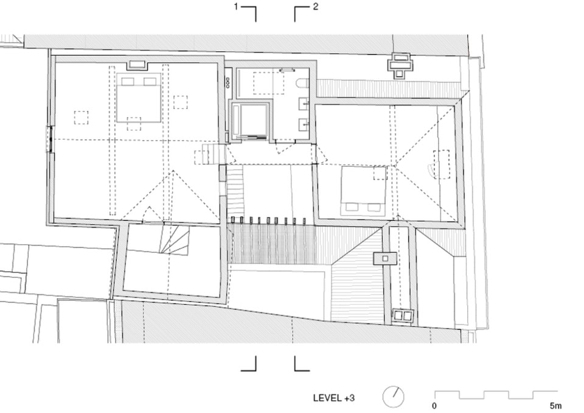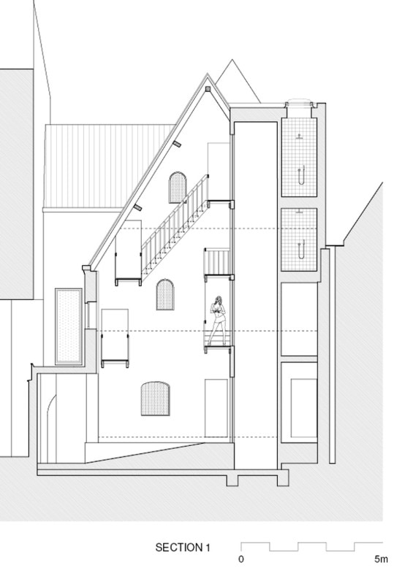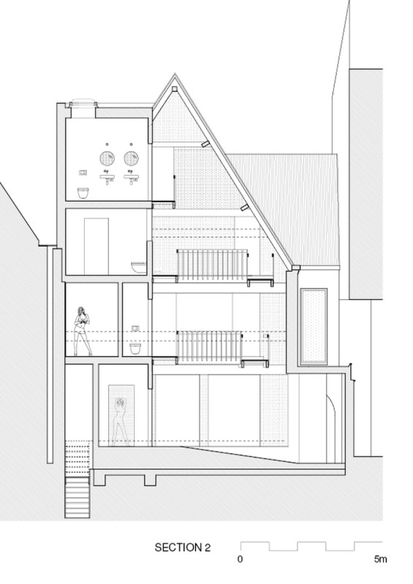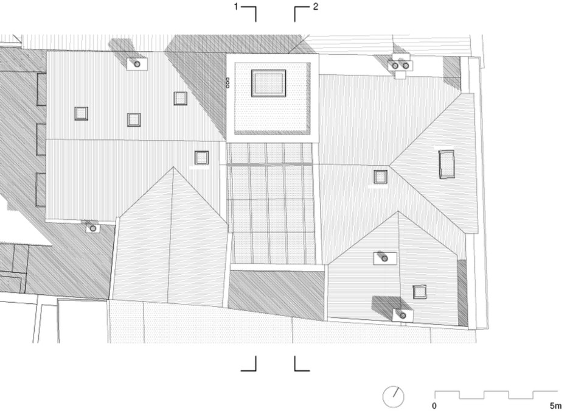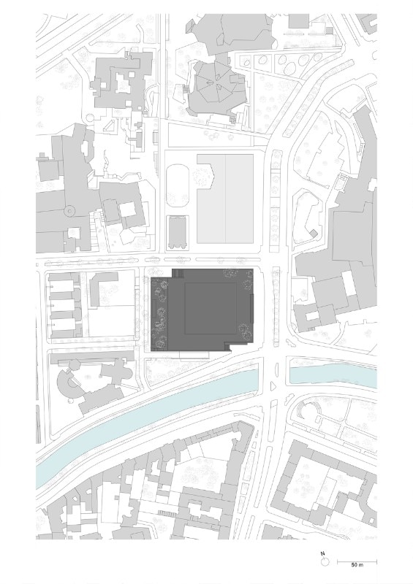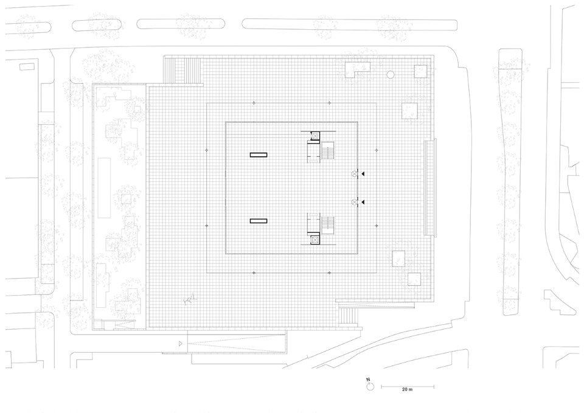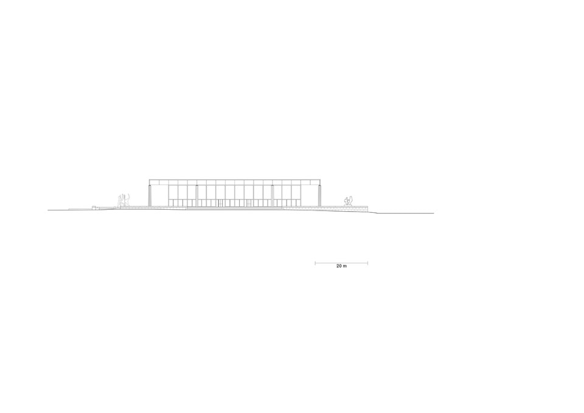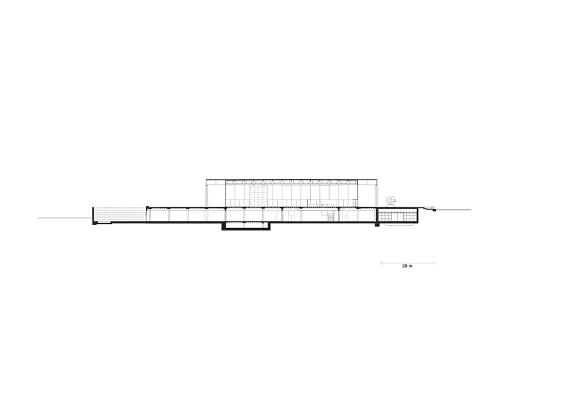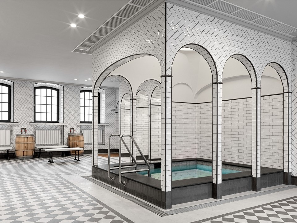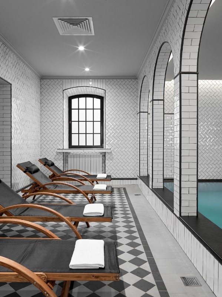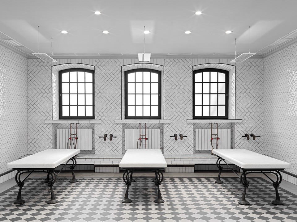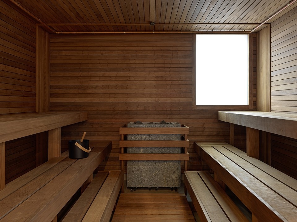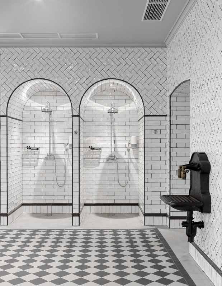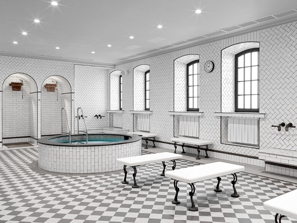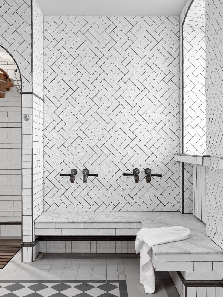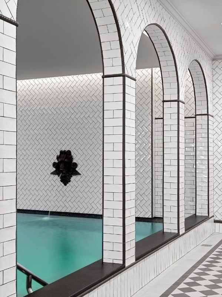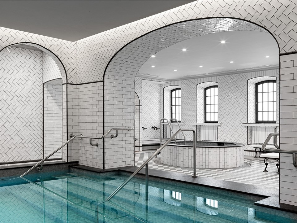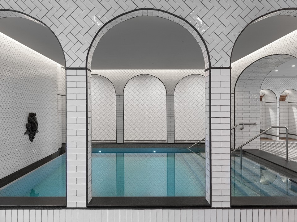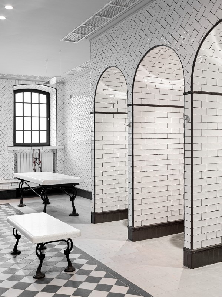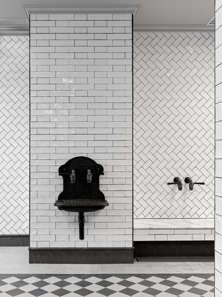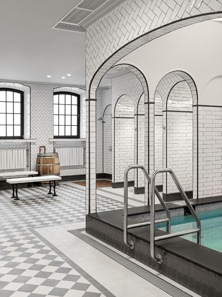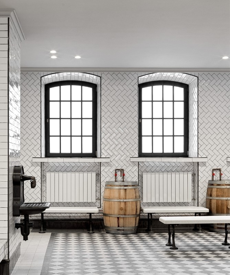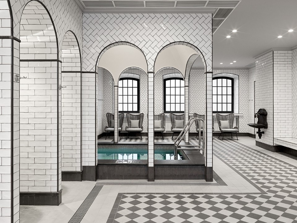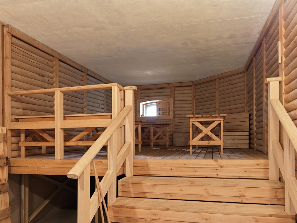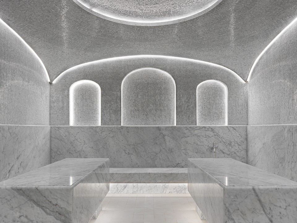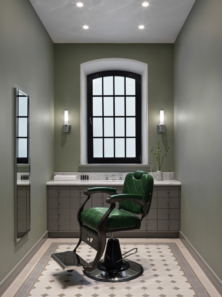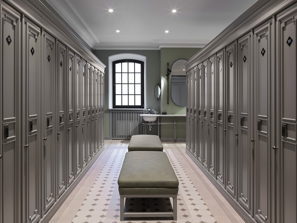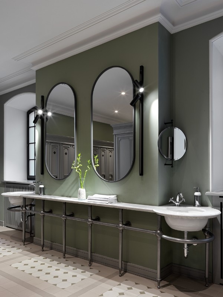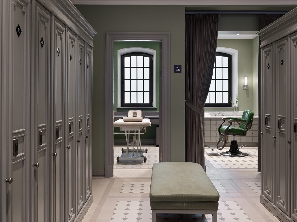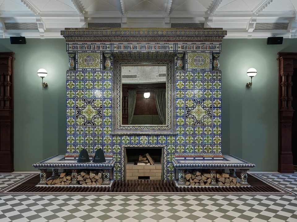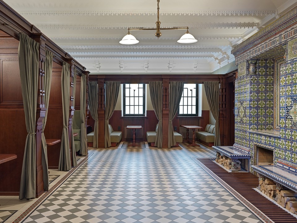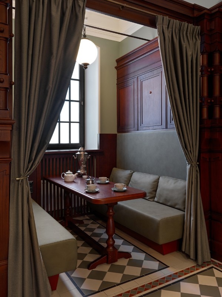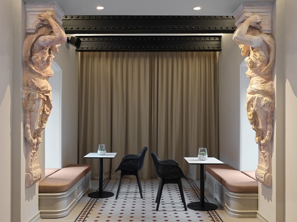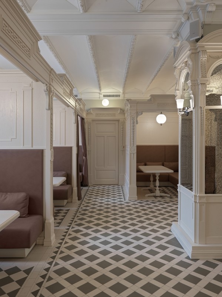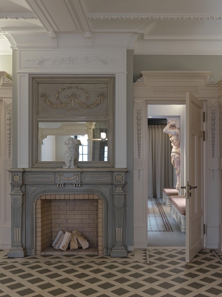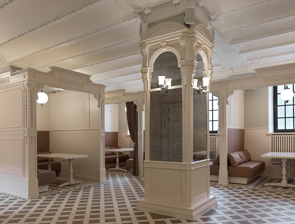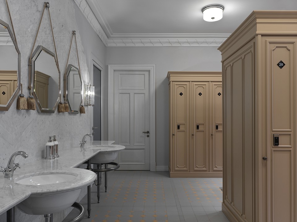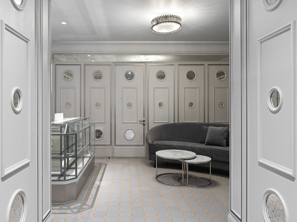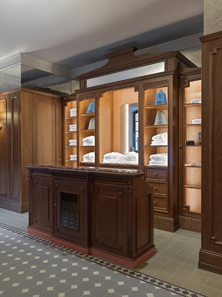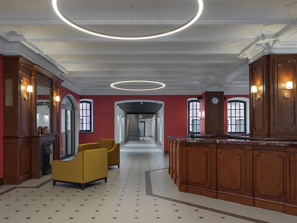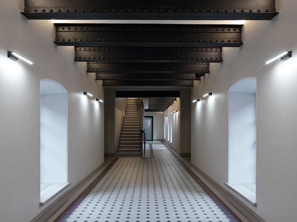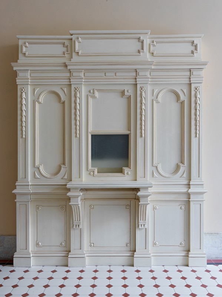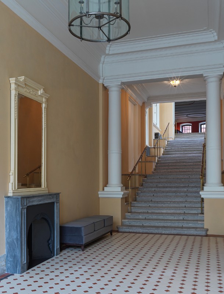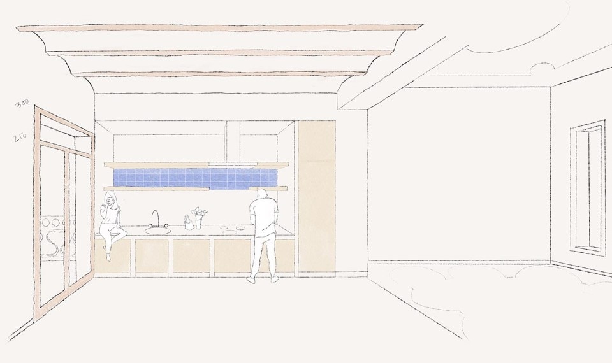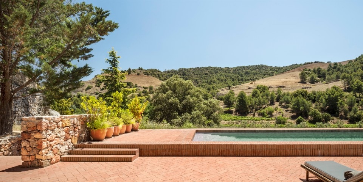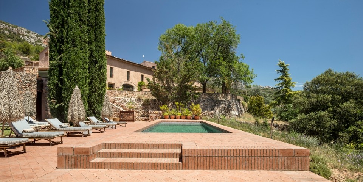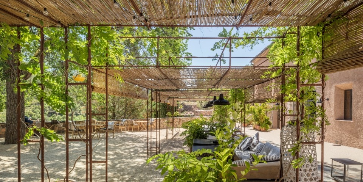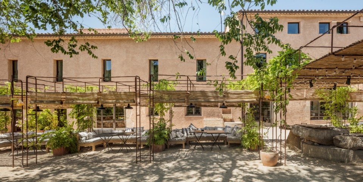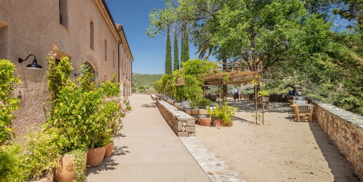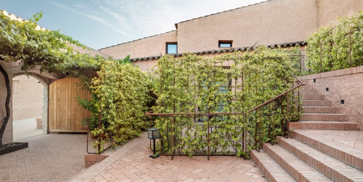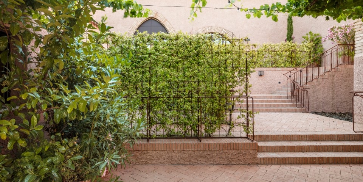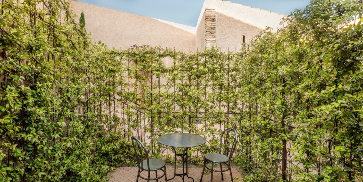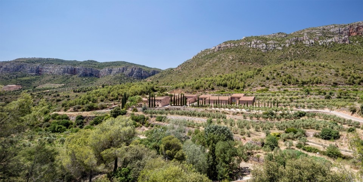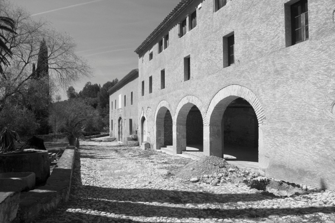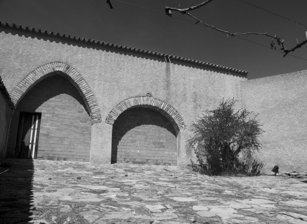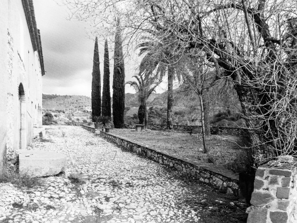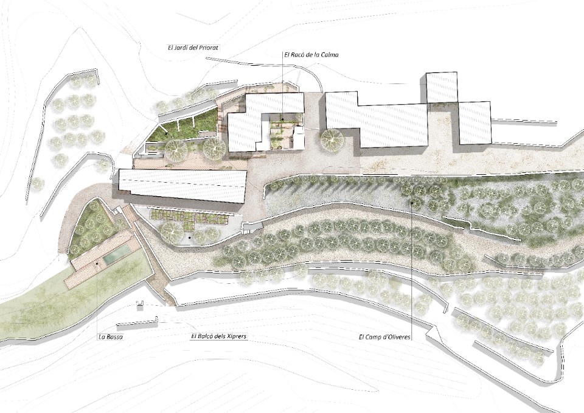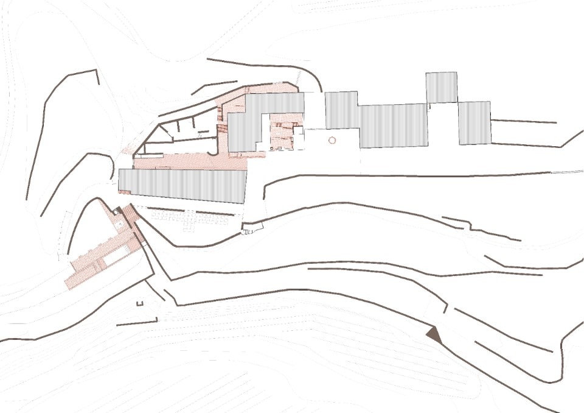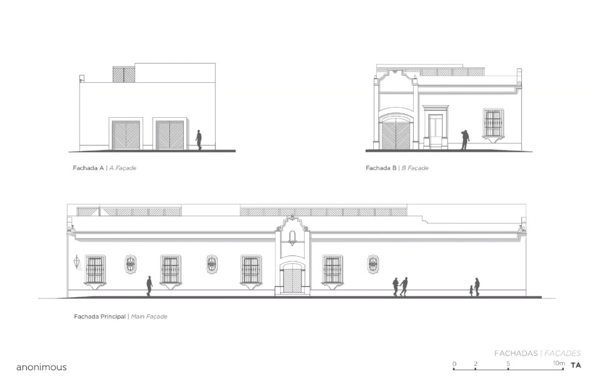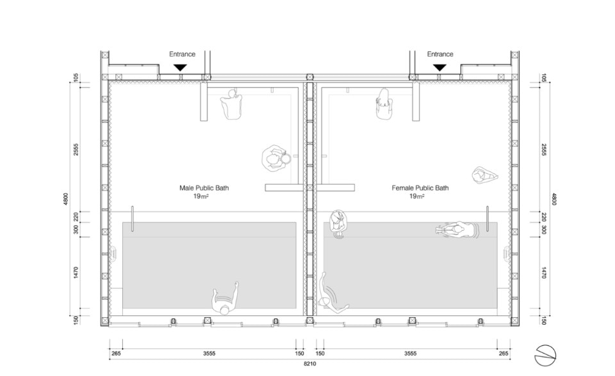The poetry of the English countryside between barns and spas
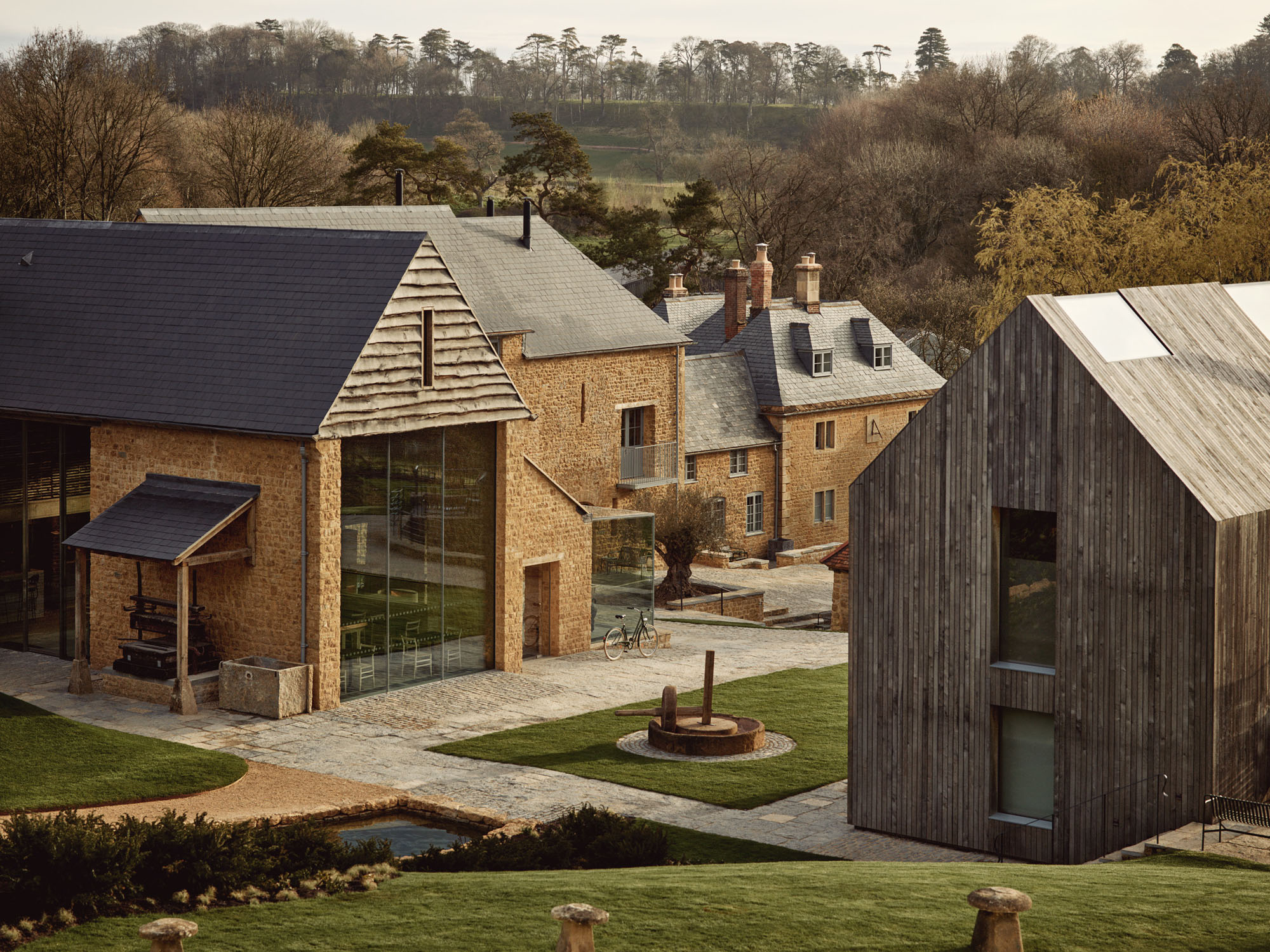
 View gallery
View gallery
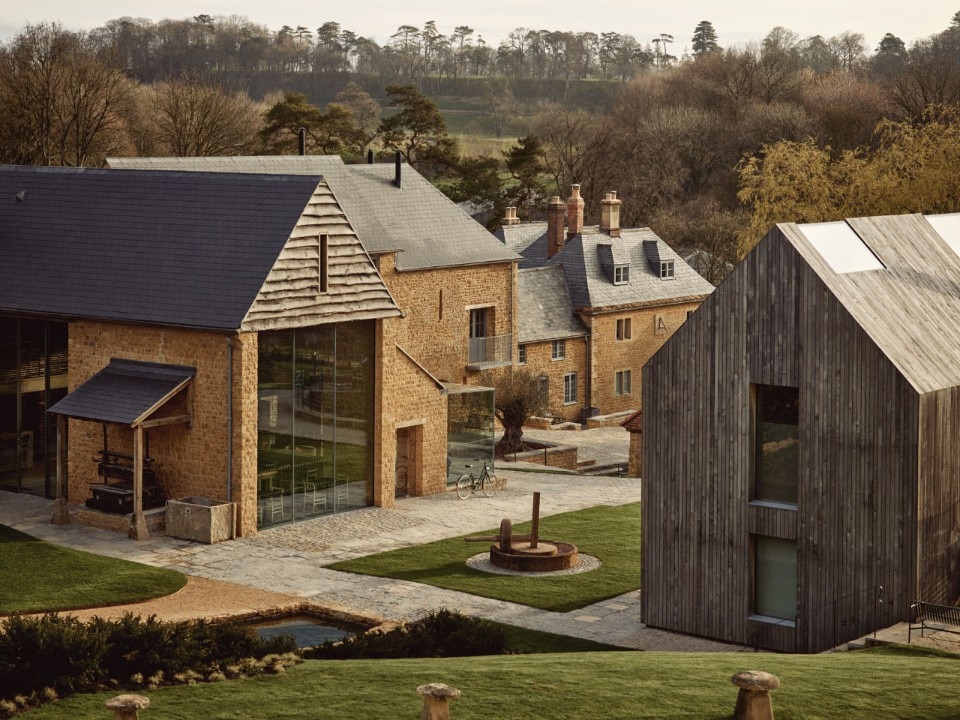
Richard Parr Associates, Farmyard at The Newt, Somerset, UK 2021. Photo Rich Stapleton
Richard Parr Associates, Farmyard at The Newt, Somerset, UK 2021. Photo Rich Stapleton

Richard Parr Associates, Farmyard at The Newt, Somerset, UK 2021. Photo Rich Stapleton
Richard Parr Associates, Farmyard at The Newt, Somerset, UK 2021. Photo Rich Stapleton
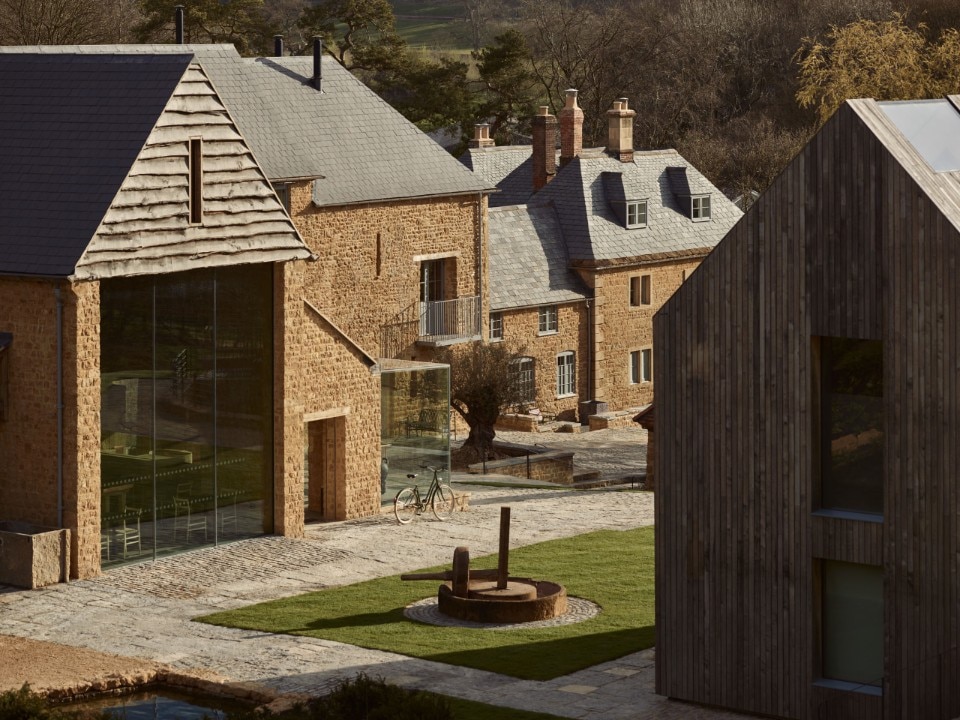
Richard Parr Associates, Farmyard at The Newt, Somerset, UK 2021. Photo Rich Stapleton
Richard Parr Associates, Farmyard at The Newt, Somerset, UK 2021. Photo Rich Stapleton
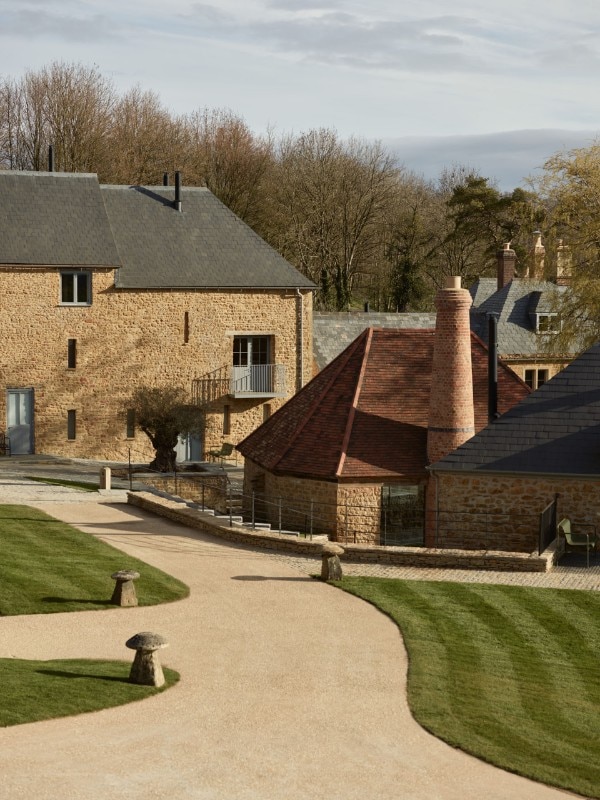
Richard Parr Associates, Farmyard at The Newt, Somerset, UK 2021. Photo Rich Stapleton
Richard Parr Associates, Farmyard at The Newt, Somerset, UK 2021. Photo Rich Stapleton
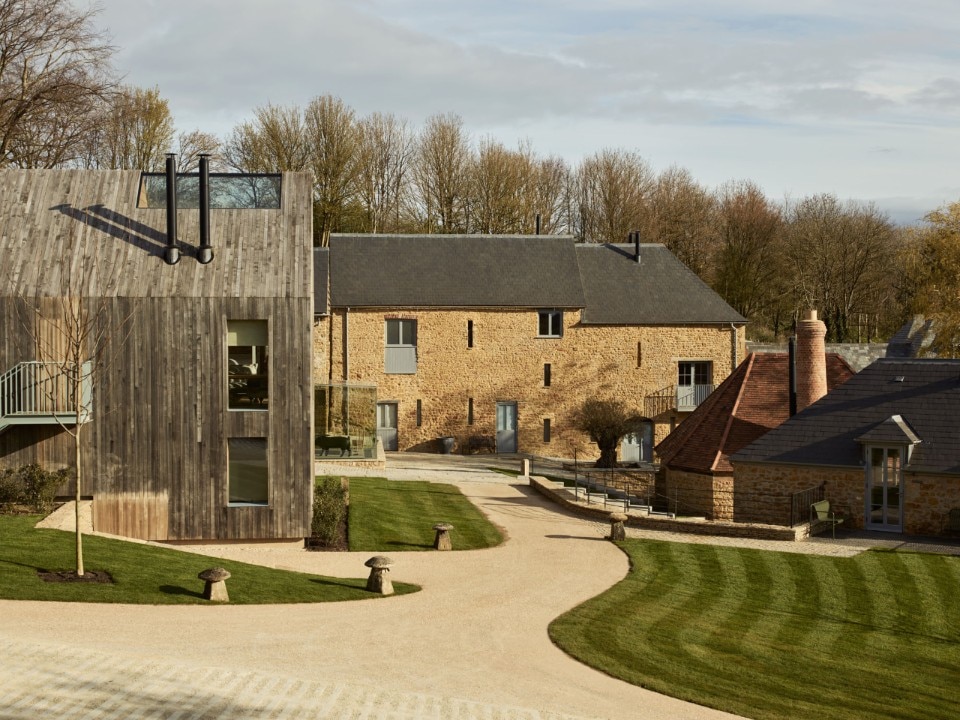
Richard Parr Associates, Farmyard at The Newt, Somerset, UK 2021. Photo Rich Stapleton
Richard Parr Associates, Farmyard at The Newt, Somerset, UK 2021. Photo Rich Stapleton
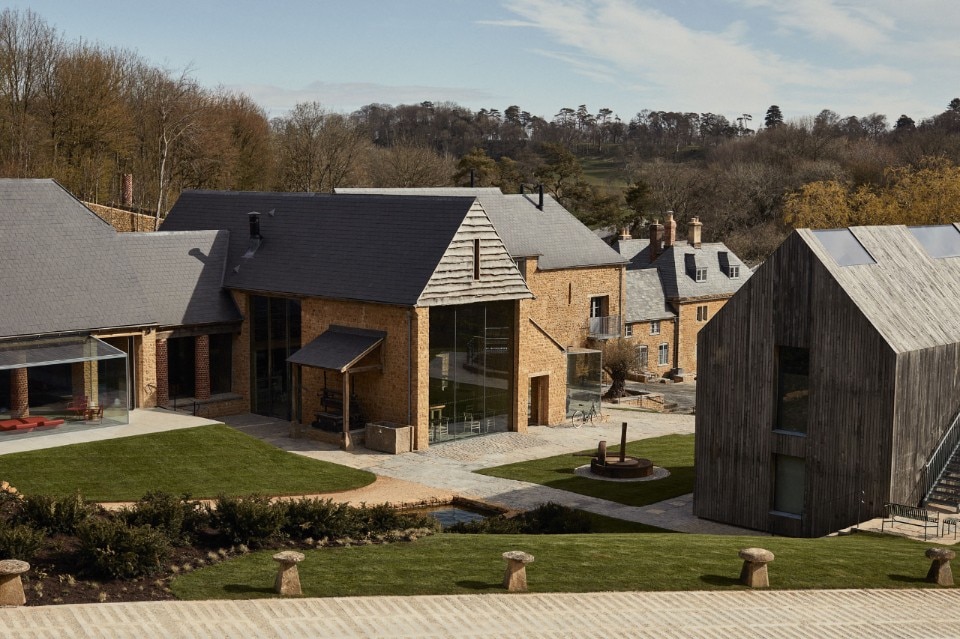
Richard Parr Associates, Farmyard at The Newt, Somerset, UK 2021. Photo Rich Stapleton
Richard Parr Associates, Farmyard at The Newt, Somerset, UK 2021. Photo Rich Stapleton
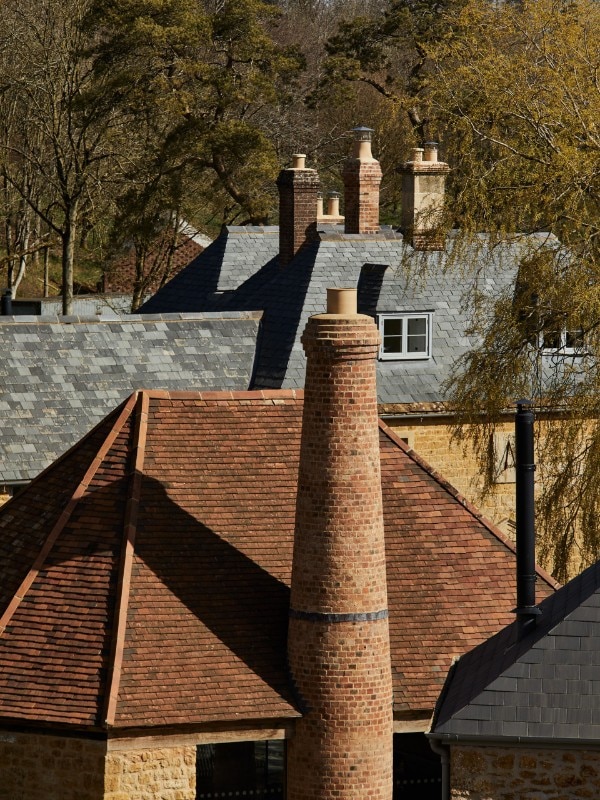
Richard Parr Associates, Farmyard at The Newt, Somerset, UK 2021. Photo Rich Stapleton
Richard Parr Associates, Farmyard at The Newt, Somerset, UK 2021. Photo Rich Stapleton
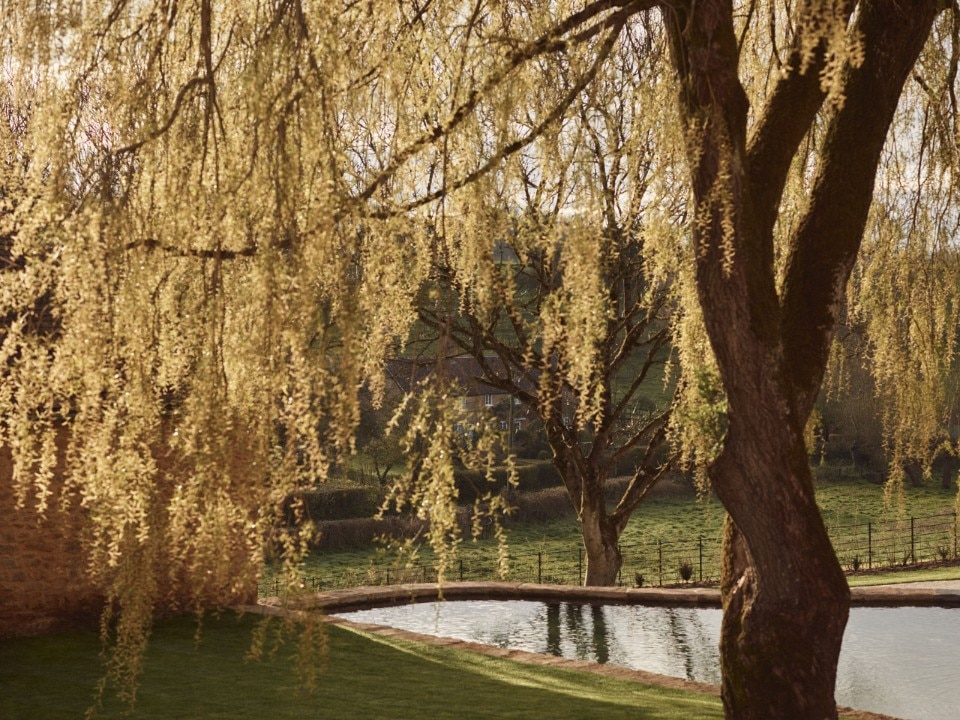
Richard Parr Associates, Farmyard at The Newt, Somerset, UK 2021. Photo Rich Stapleton
Richard Parr Associates, Farmyard at The Newt, Somerset, UK 2021. Photo Rich Stapleton
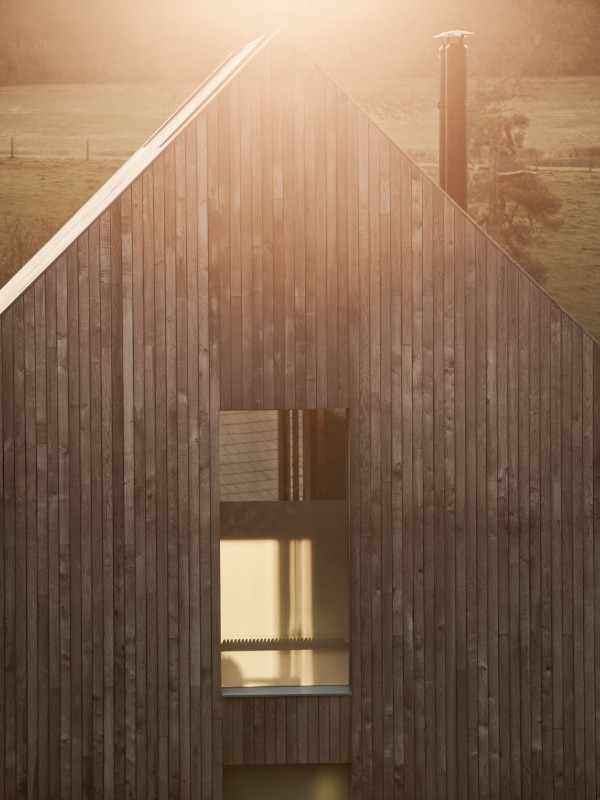
Richard Parr Associates, Farmyard at The Newt, Somerset, UK 2021. Photo Rich Stapleton
Richard Parr Associates, Farmyard at The Newt, Somerset, UK 2021. Photo Rich Stapleton
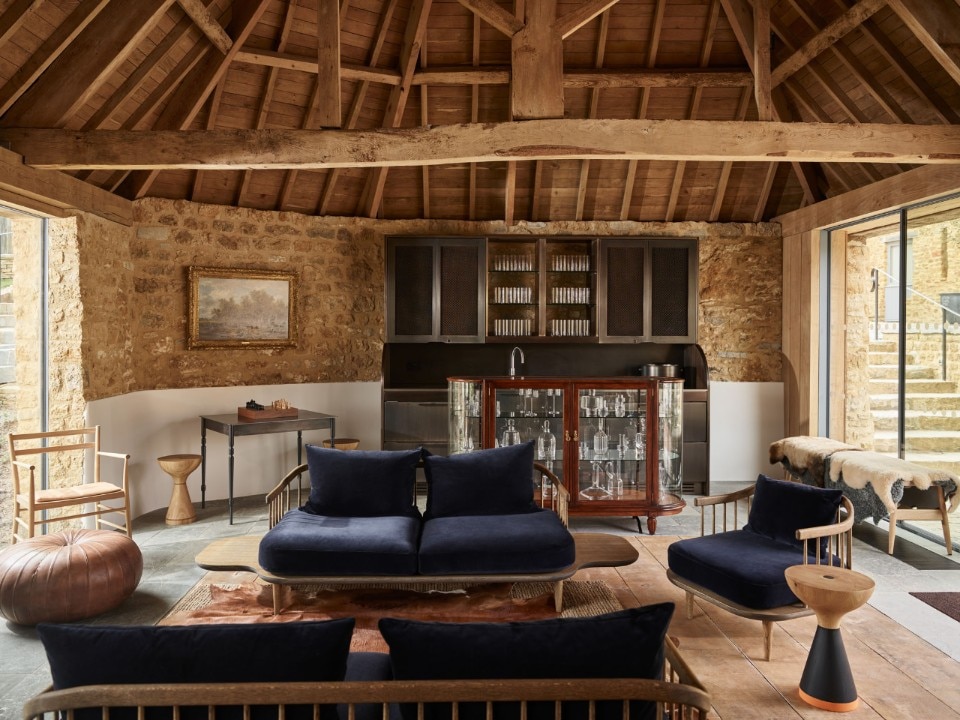
Richard Parr Associates, Farmyard at The Newt, Somerset, UK 2021. Photo Rich Stapleton
Richard Parr Associates, Farmyard at The Newt, Somerset, UK 2021. Photo Rich Stapleton
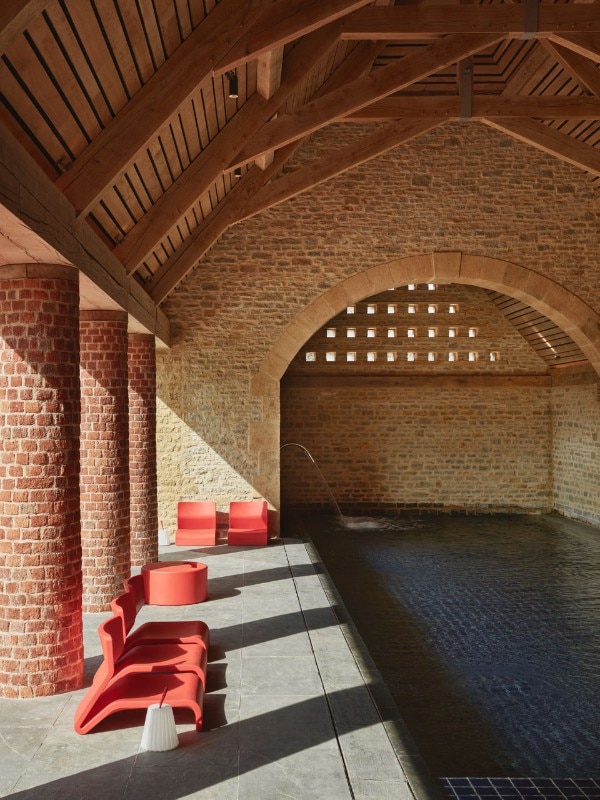
Richard Parr Associates, Farmyard at The Newt, Somerset, UK 2021. Photo Rich Stapleton
Richard Parr Associates, Farmyard at The Newt, Somerset, UK 2021. Photo Rich Stapleton
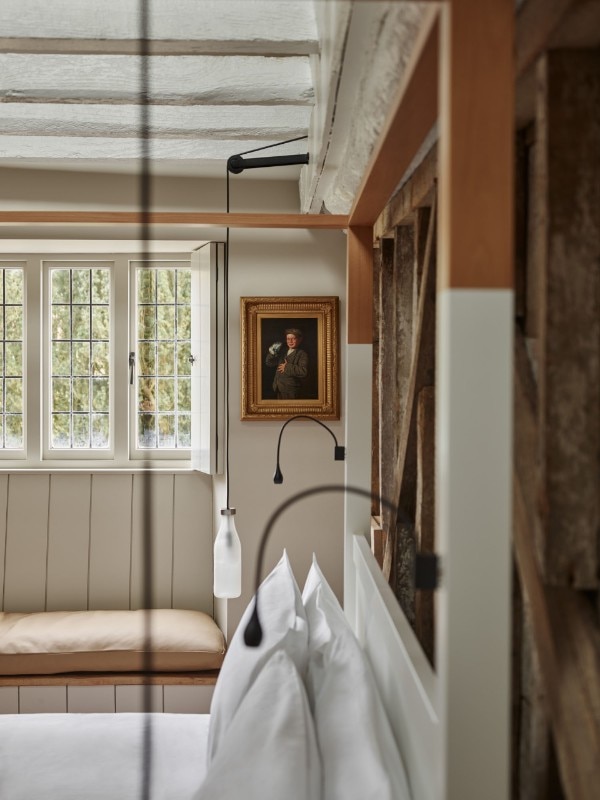
Richard Parr Associates, Farmyard at The Newt, Somerset, UK 2021. Photo Rich Stapleton
Richard Parr Associates, Farmyard at The Newt, Somerset, UK 2021. Photo Rich Stapleton
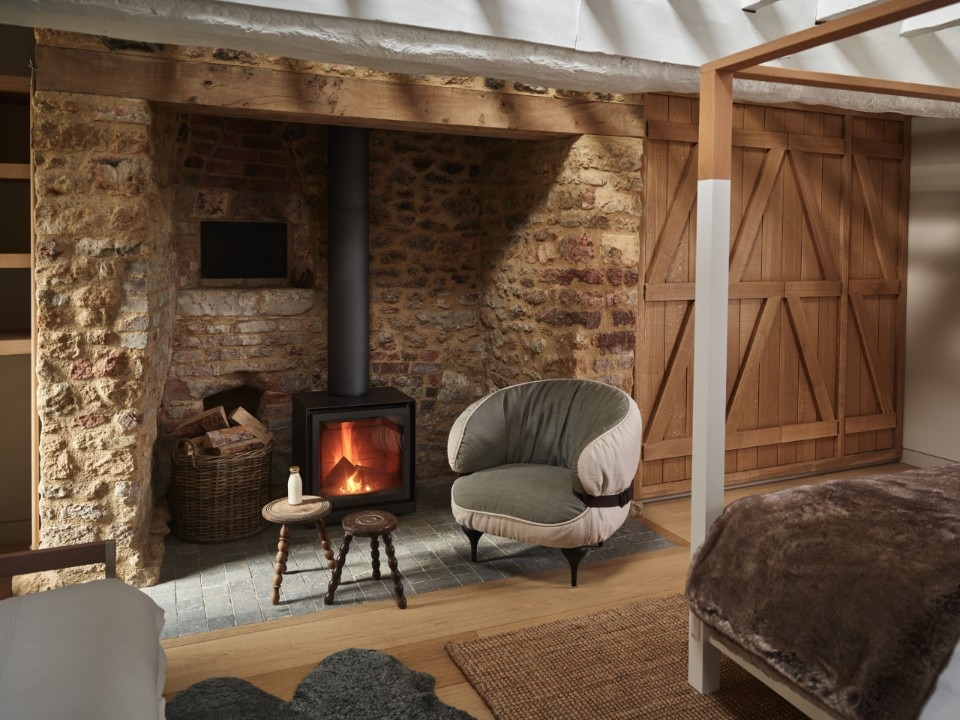
Richard Parr Associates, Farmyard at The Newt, Somerset, UK 2021. Photo Rich Stapleton
Richard Parr Associates, Farmyard at The Newt, Somerset, UK 2021. Photo Rich Stapleton
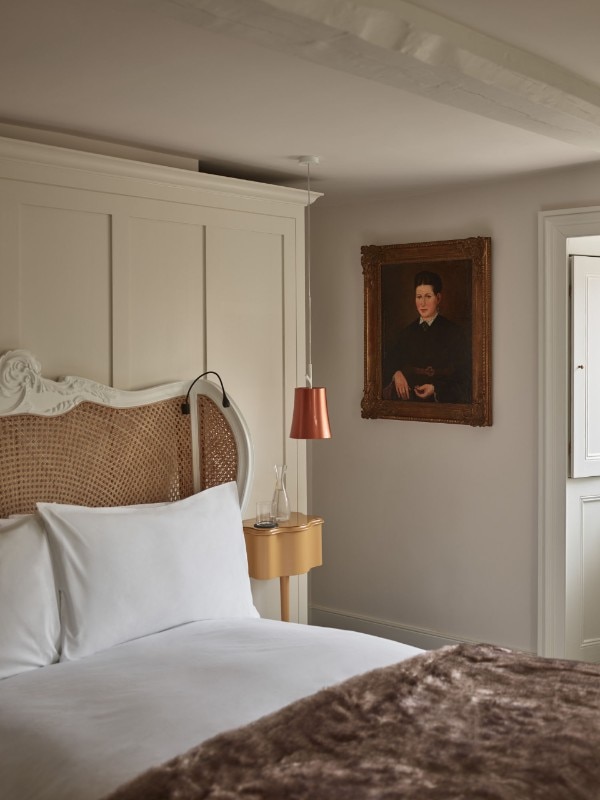
Richard Parr Associates, Farmyard at The Newt, Somerset, UK 2021. Photo Rich Stapleton
Richard Parr Associates, Farmyard at The Newt, Somerset, UK 2021. Photo Rich Stapleton
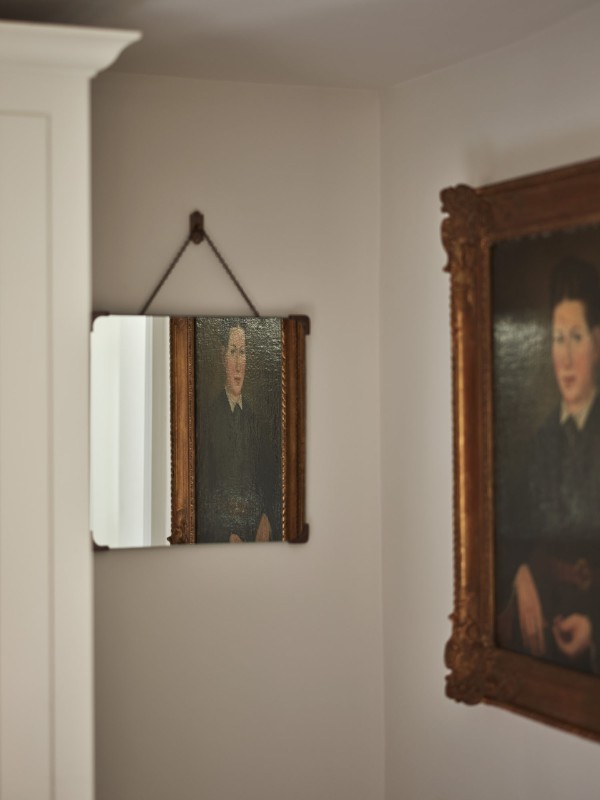
Richard Parr Associates, Farmyard at The Newt, Somerset, UK 2021. Photo Rich Stapleton
Richard Parr Associates, Farmyard at The Newt, Somerset, UK 2021. Photo Rich Stapleton
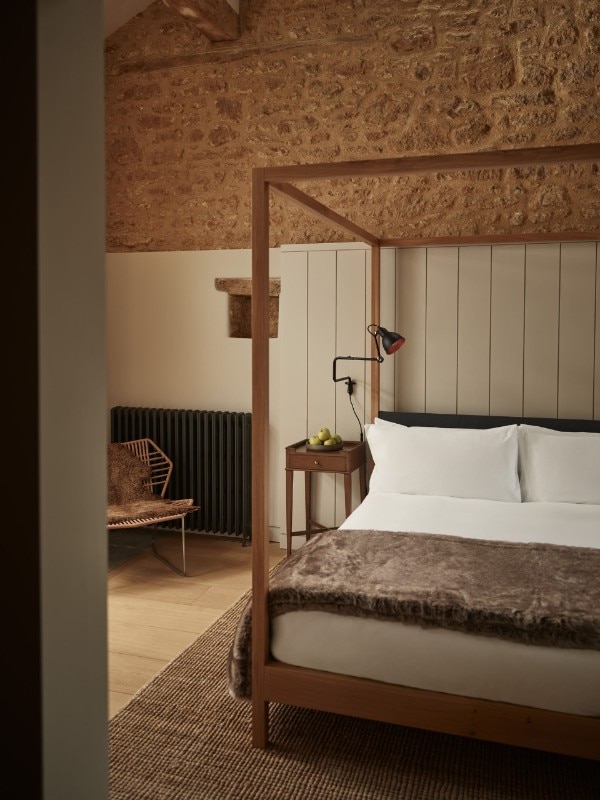
Richard Parr Associates, Farmyard at The Newt, Somerset, UK 2021. Photo Rich Stapleton
Richard Parr Associates, Farmyard at The Newt, Somerset, UK 2021. Photo Rich Stapleton
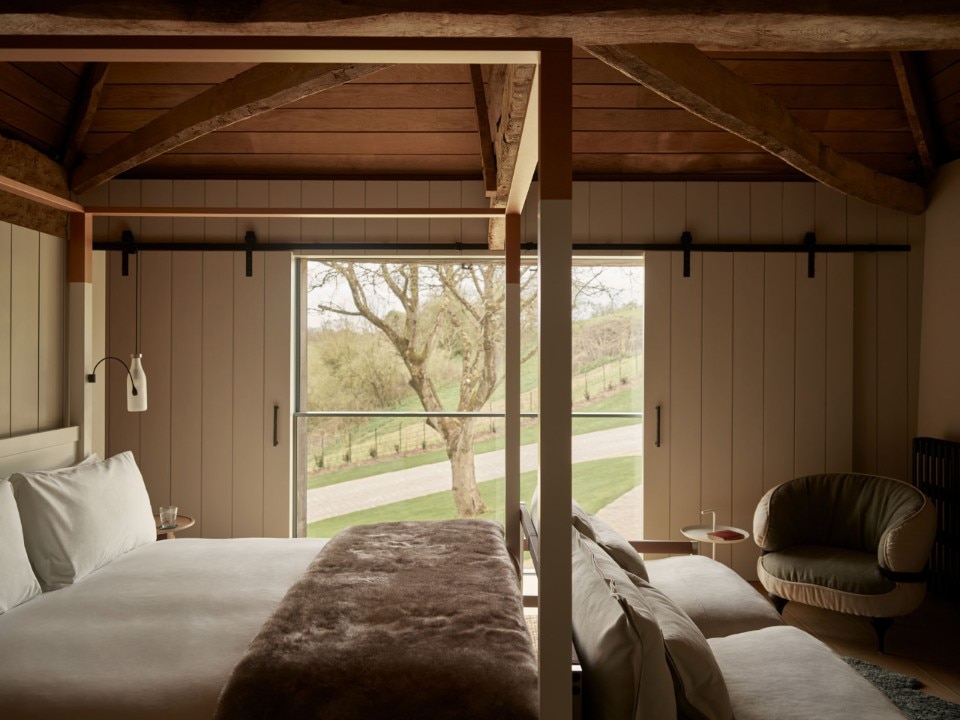
Richard Parr Associates, Farmyard at The Newt, Somerset, UK 2021. Photo Rich Stapleton
Richard Parr Associates, Farmyard at The Newt, Somerset, UK 2021. Photo Rich Stapleton
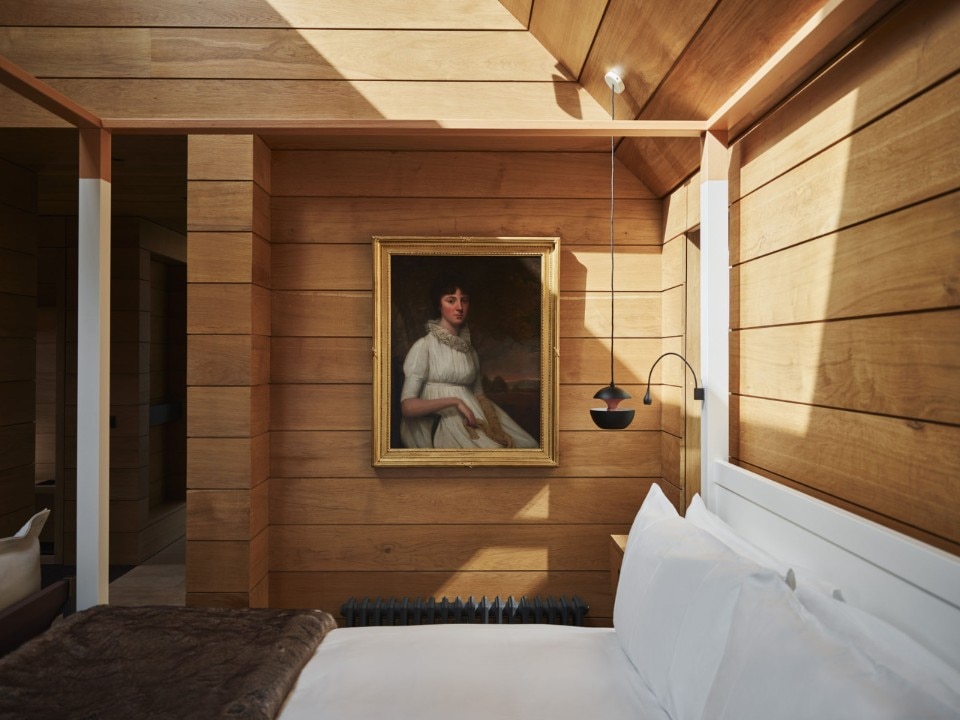
Richard Parr Associates, Farmyard at The Newt, Somerset, UK 2021. Photo Rich Stapleton
Richard Parr Associates, Farmyard at The Newt, Somerset, UK 2021. Photo Rich Stapleton
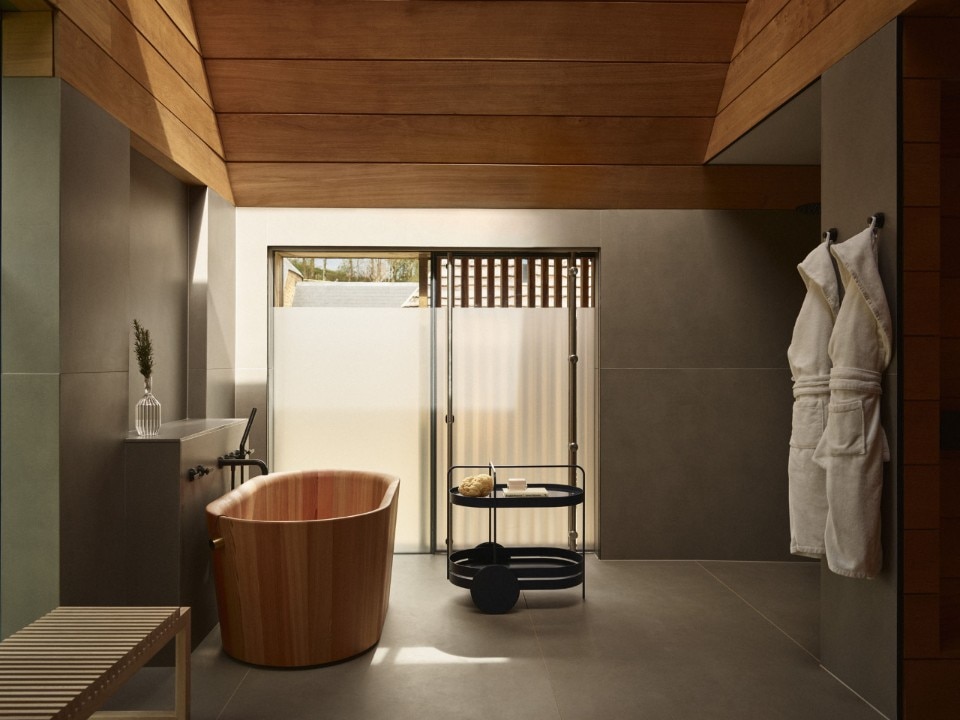
Richard Parr Associates, Farmyard at The Newt, Somerset, UK 2021. Photo Rich Stapleton
Richard Parr Associates, Farmyard at The Newt, Somerset, UK 2021. Photo Rich Stapleton
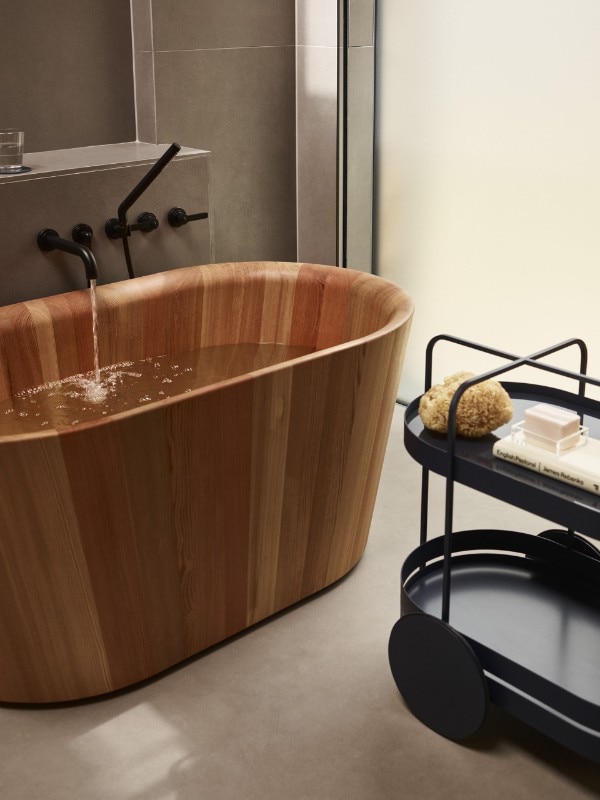
Richard Parr Associates, Farmyard at The Newt, Somerset, UK 2021. Photo Rich Stapleton
Richard Parr Associates, Farmyard at The Newt, Somerset, UK 2021. Photo Rich Stapleton
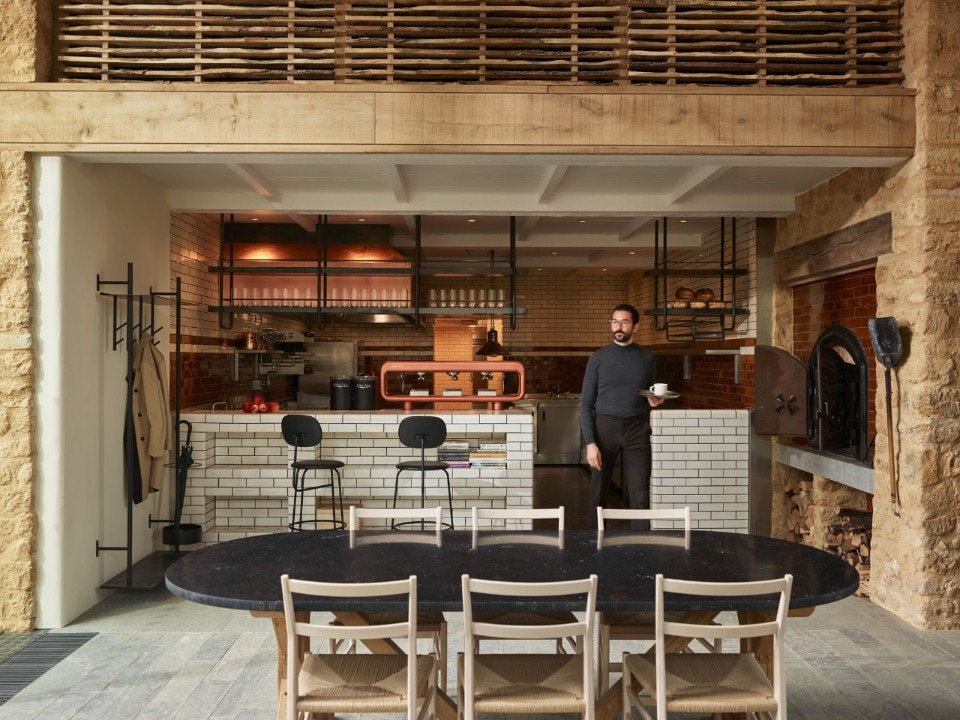
Richard Parr Associates, Farmyard at The Newt, Somerset, UK 2021. Photo Rich Stapleton
Richard Parr Associates, Farmyard at The Newt, Somerset, UK 2021. Photo Rich Stapleton
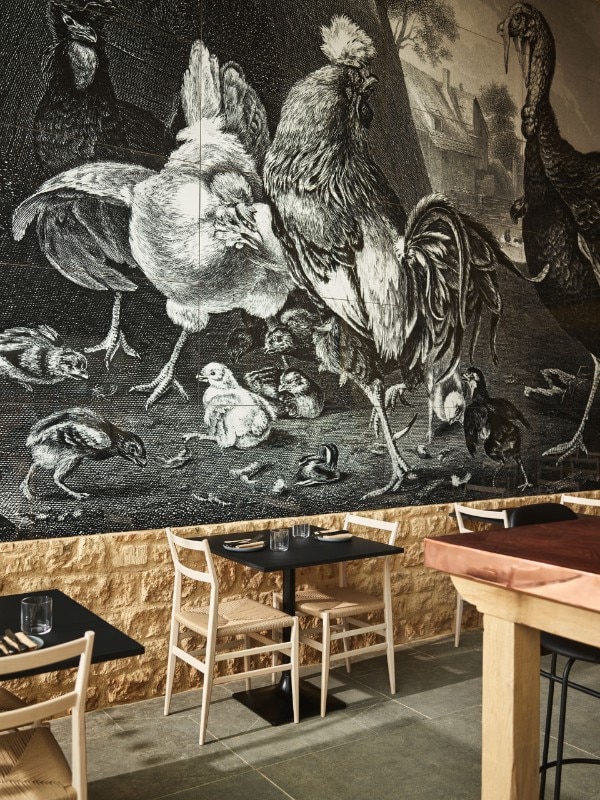
Richard Parr Associates, Farmyard at The Newt, Somerset, UK 2021. Photo Rich Stapleton
Richard Parr Associates, Farmyard at The Newt, Somerset, UK 2021. Photo Rich Stapleton
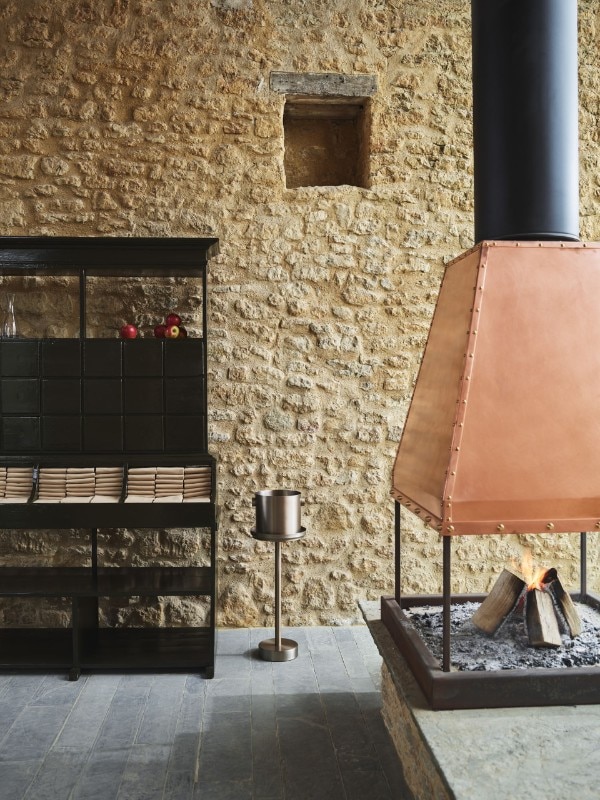
Richard Parr Associates, Farmyard at The Newt, Somerset, UK 2021. Photo Rich Stapleton
Richard Parr Associates, Farmyard at The Newt, Somerset, UK 2021. Photo Rich Stapleton
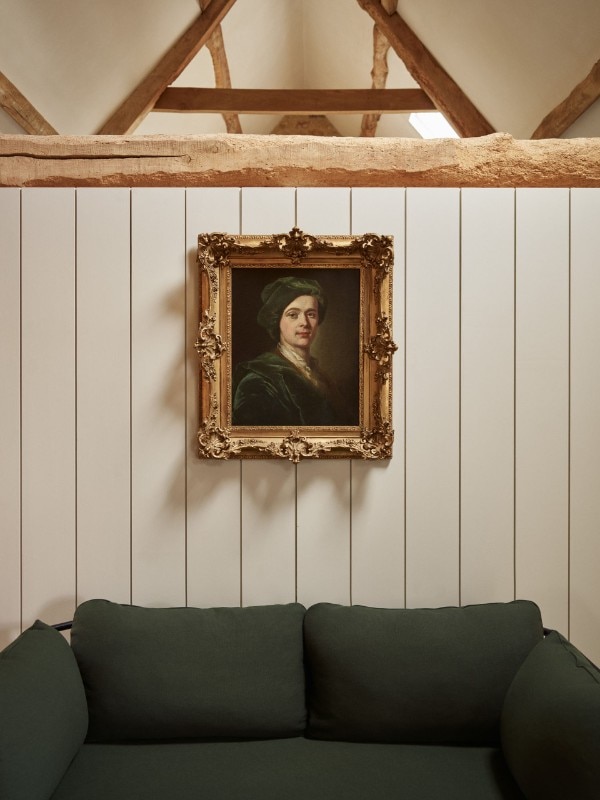
Richard Parr Associates, Farmyard at The Newt, Somerset, UK 2021. Photo Rich Stapleton
Richard Parr Associates, Farmyard at The Newt, Somerset, UK 2021. Photo Rich Stapleton
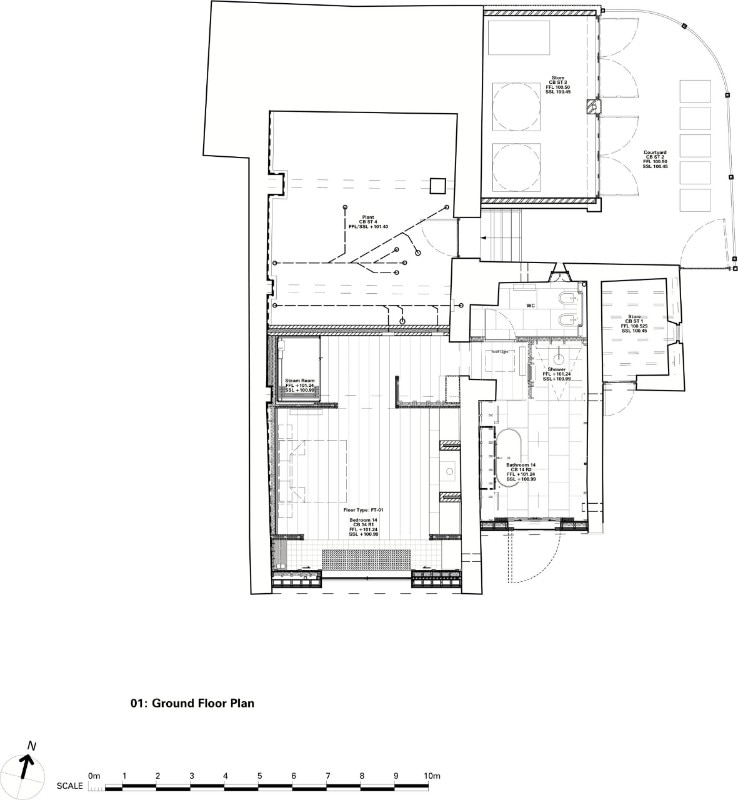
Richard Parr Associates, Farmyard at The Newt, Somerset, UK 2021
Cheese barn, ground floor
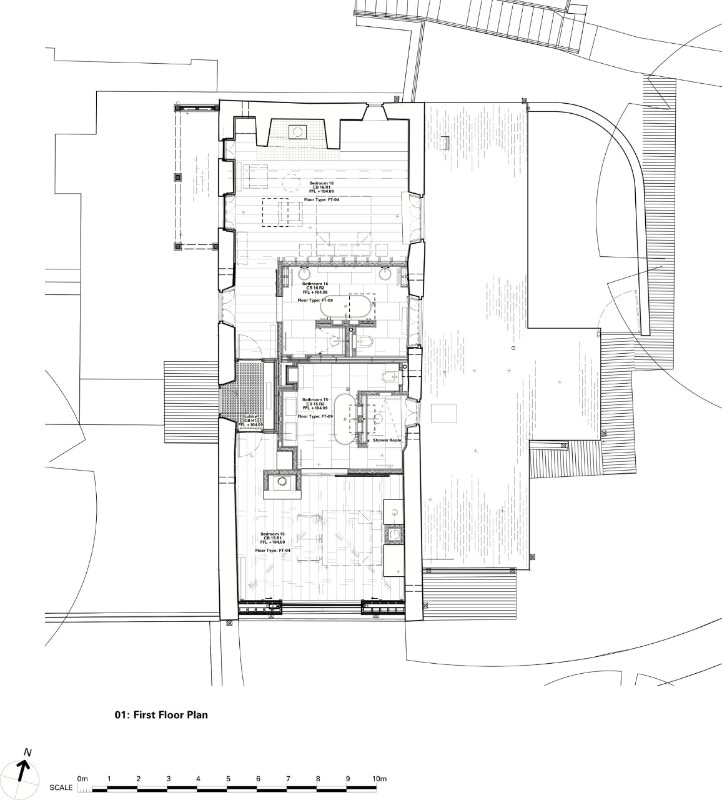
Richard Parr Associates, Farmyard at The Newt, Somerset, UK 2021
Cheese barn, first floor plan
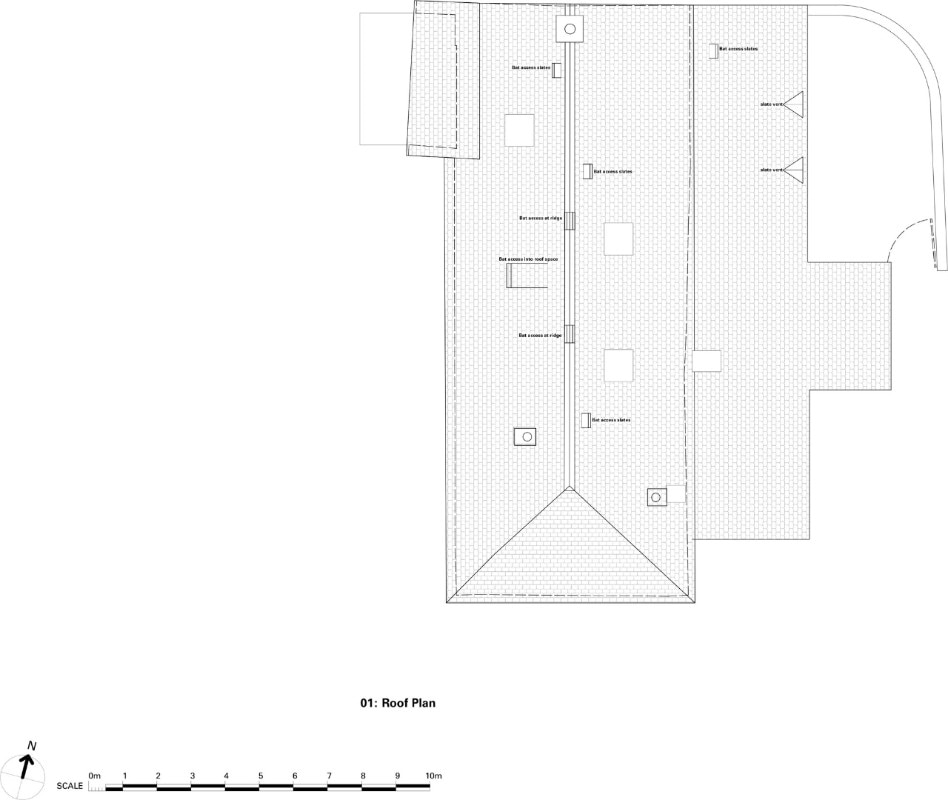
Richard Parr Associates, Farmyard at The Newt, Somerset, UK 2021
Cheese barn, roof plan
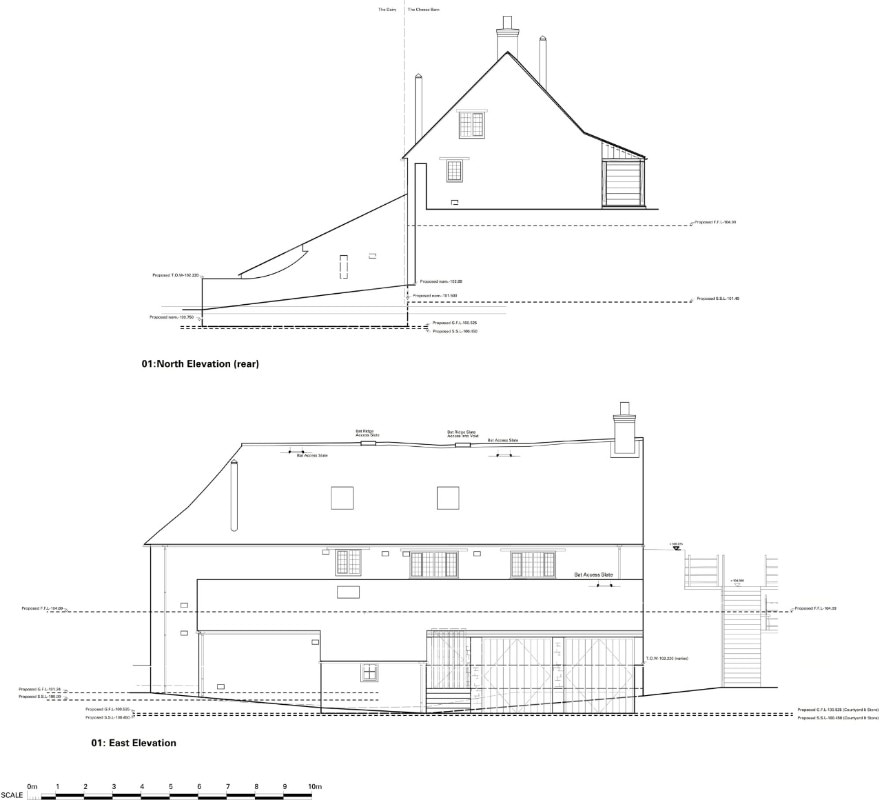
Richard Parr Associates, Farmyard at The Newt, Somerset, UK 2021
Cheese barn, North and East elevations
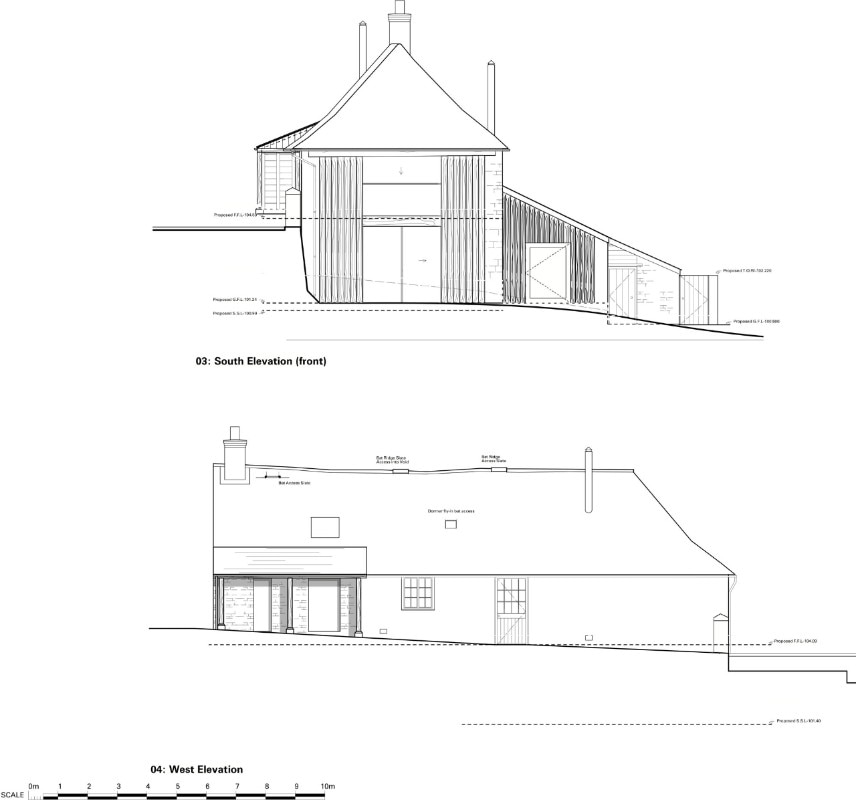
Richard Parr Associates, Farmyard at The Newt, Somerset, UK 2021
Cheese barn, South and West elevations
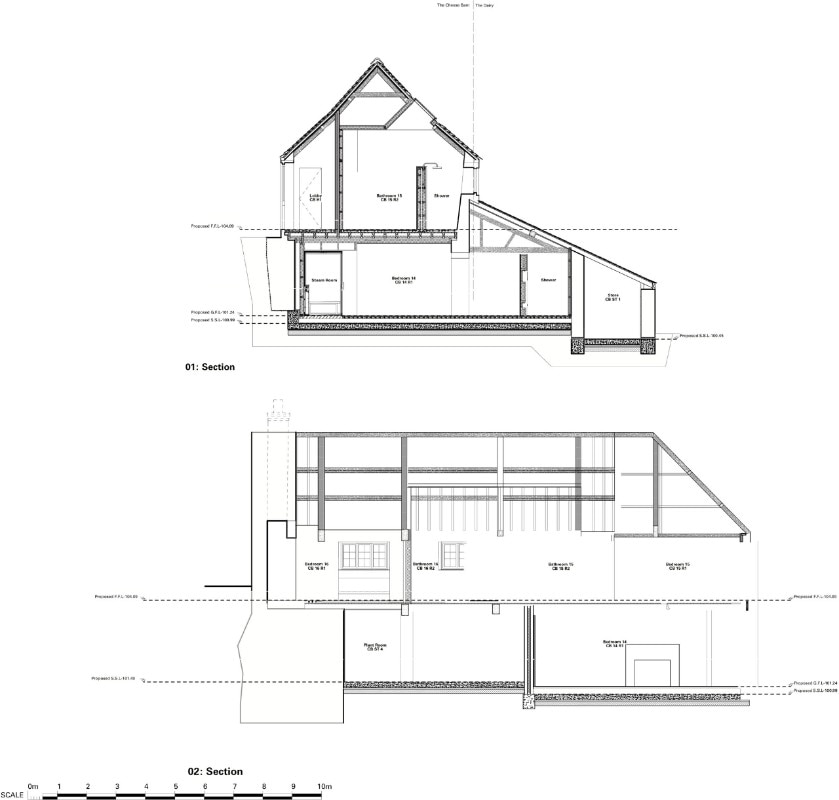
Richard Parr Associates, Farmyard at The Newt, Somerset, UK 2021
Cheese barn,. sections
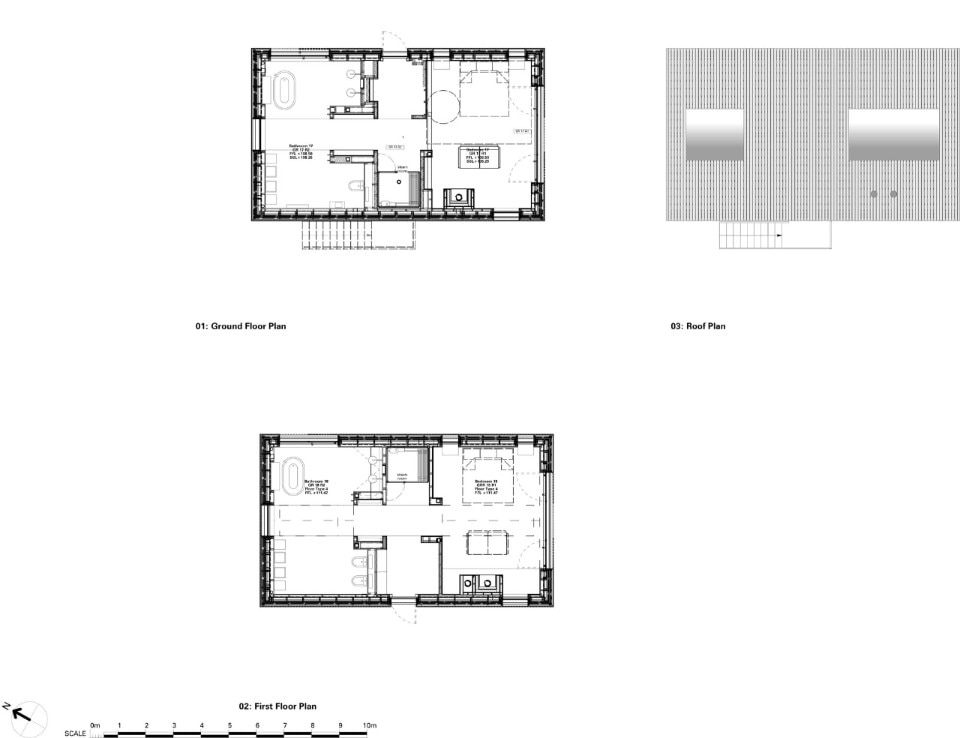
Richard Parr Associates, Farmyard at The Newt, Somerset, UK 2021
Granary, ground floor plan, first floor plan and roof plan
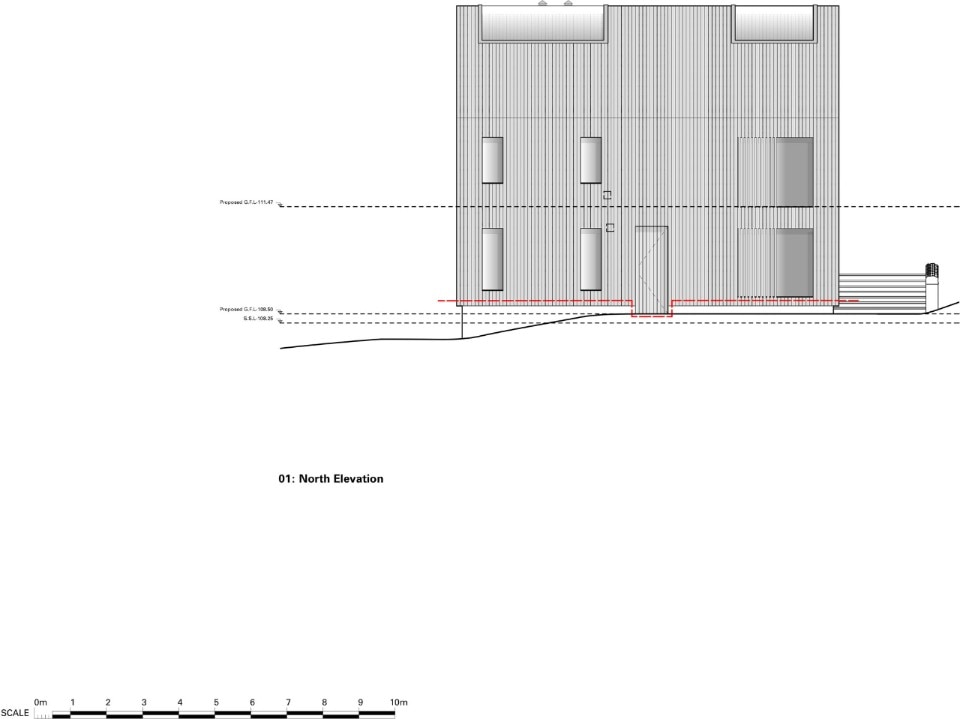
Richard Parr Associates, Farmyard at The Newt, Somerset, UK 2021
Granary, North elevations
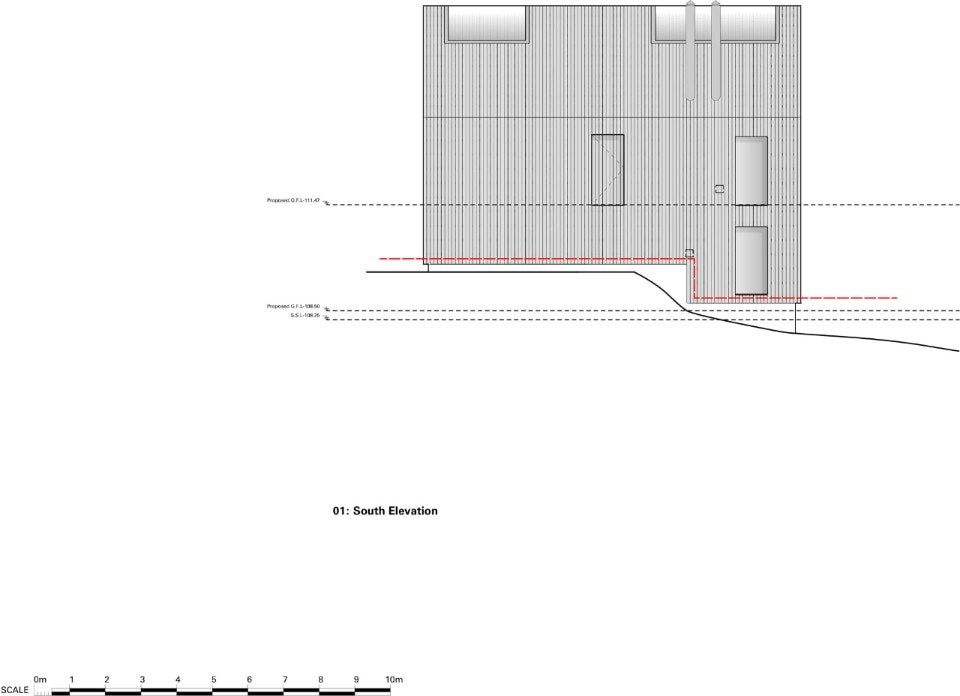
Richard Parr Associates, Farmyard at The Newt, Somerset, UK 2021
Granary, South elevation
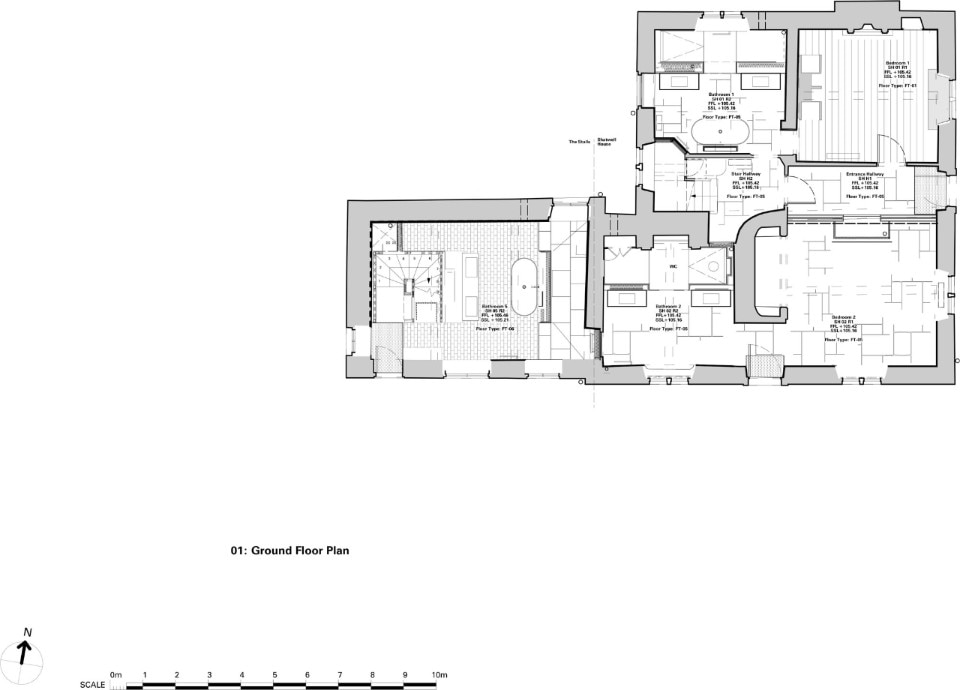
Richard Parr Associates, Farmyard at The Newt, Somerset, UK 2021
Shatwell house, ground floor plan
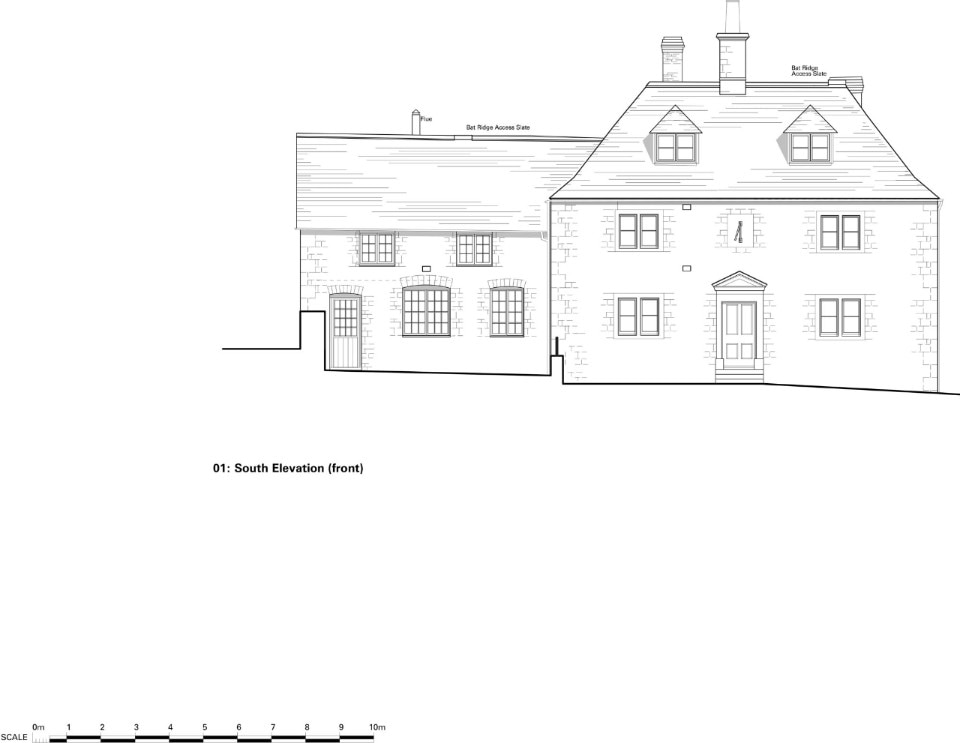
Richard Parr Associates, Farmyard at The Newt, Somerset, UK 2021
Shatwell house, South elevation

Richard Parr Associates, Farmyard at The Newt, Somerset, UK 2021
Shatwell house, East elevation
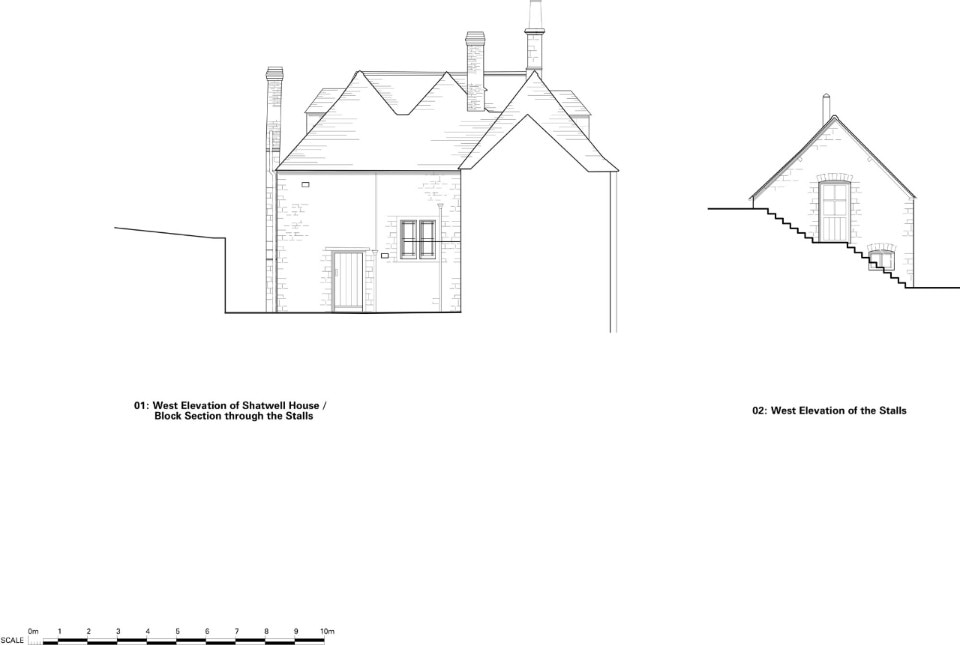
Richard Parr Associates, Farmyard at The Newt, Somerset, UK 2021
Shatwell house, West elevations
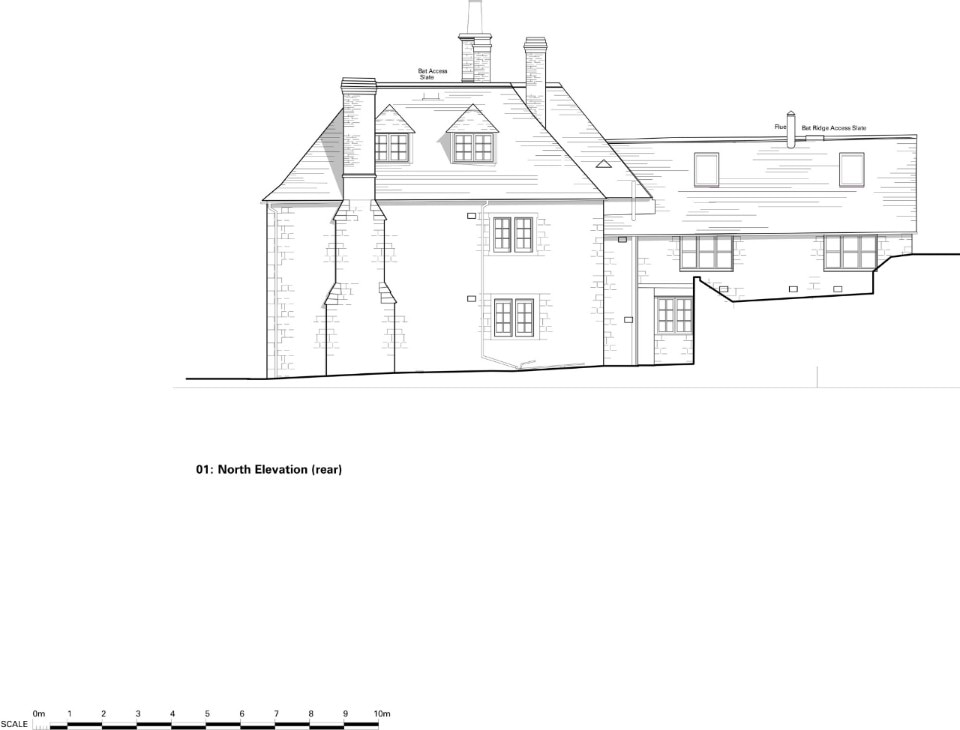
Richard Parr Associates, Farmyard at The Newt, Somerset, UK 2021
Shatwell house, North elevation
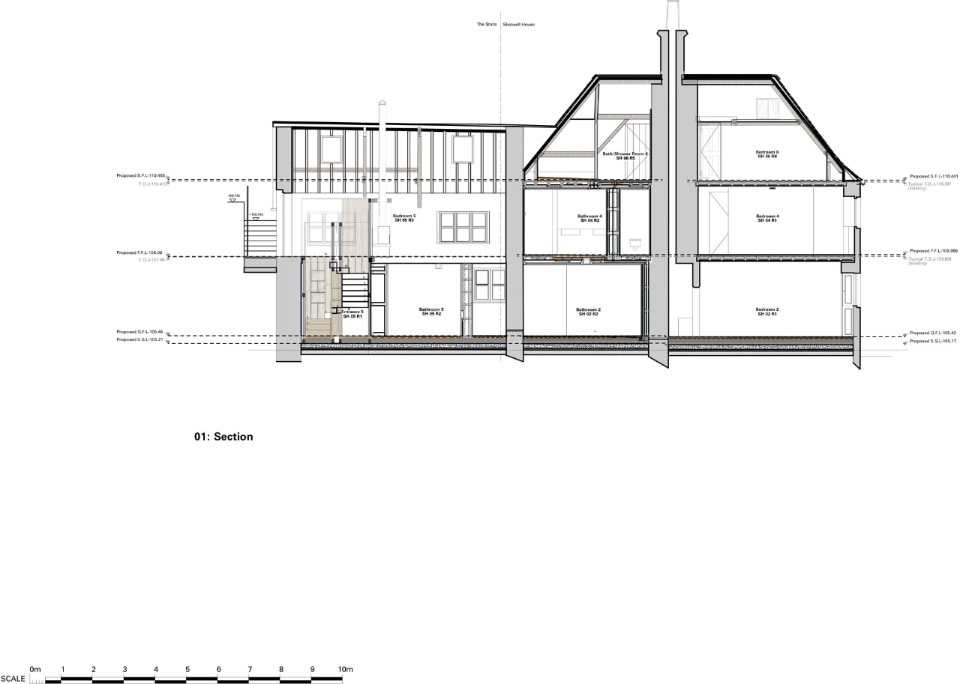
Richard Parr Associates, Farmyard at The Newt, Somerset, UK 2021
Shatwell house, sezione
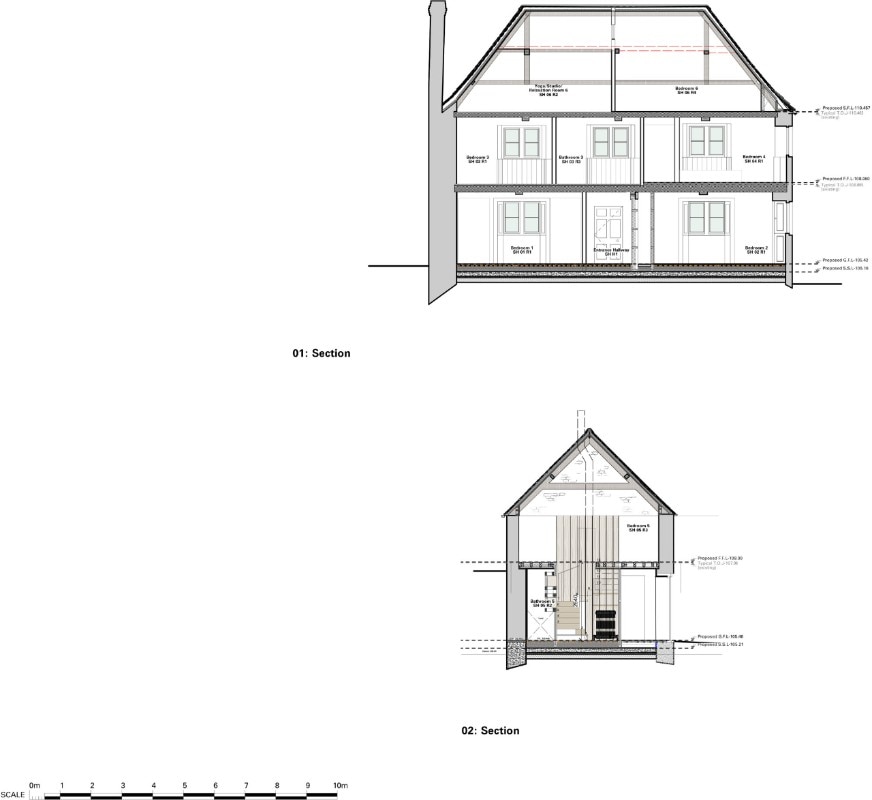
Richard Parr Associates, Farmyard at The Newt, Somerset, UK 2021
Shatwell house, sections

Richard Parr Associates, Farmyard at The Newt, Somerset, UK 2021
sketch of the Threshing barn
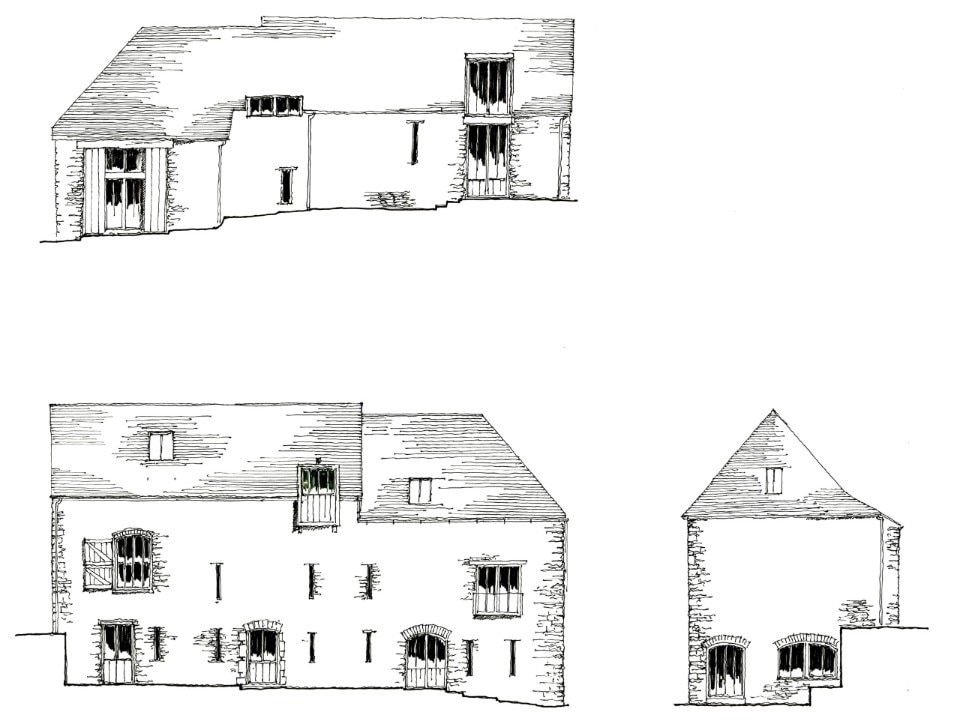
Richard Parr Associates, Farmyard at The Newt, Somerset, UK 2021
Cider press and stalls sketch

Richard Parr Associates, Farmyard at The Newt, Somerset, UK 2021. Photo Rich Stapleton
Richard Parr Associates, Farmyard at The Newt, Somerset, UK 2021. Photo Rich Stapleton

Richard Parr Associates, Farmyard at The Newt, Somerset, UK 2021. Photo Rich Stapleton
Richard Parr Associates, Farmyard at The Newt, Somerset, UK 2021. Photo Rich Stapleton

Richard Parr Associates, Farmyard at The Newt, Somerset, UK 2021. Photo Rich Stapleton
Richard Parr Associates, Farmyard at The Newt, Somerset, UK 2021. Photo Rich Stapleton

Richard Parr Associates, Farmyard at The Newt, Somerset, UK 2021. Photo Rich Stapleton
Richard Parr Associates, Farmyard at The Newt, Somerset, UK 2021. Photo Rich Stapleton

Richard Parr Associates, Farmyard at The Newt, Somerset, UK 2021. Photo Rich Stapleton
Richard Parr Associates, Farmyard at The Newt, Somerset, UK 2021. Photo Rich Stapleton

Richard Parr Associates, Farmyard at The Newt, Somerset, UK 2021. Photo Rich Stapleton
Richard Parr Associates, Farmyard at The Newt, Somerset, UK 2021. Photo Rich Stapleton

Richard Parr Associates, Farmyard at The Newt, Somerset, UK 2021. Photo Rich Stapleton
Richard Parr Associates, Farmyard at The Newt, Somerset, UK 2021. Photo Rich Stapleton

Richard Parr Associates, Farmyard at The Newt, Somerset, UK 2021. Photo Rich Stapleton
Richard Parr Associates, Farmyard at The Newt, Somerset, UK 2021. Photo Rich Stapleton

Richard Parr Associates, Farmyard at The Newt, Somerset, UK 2021. Photo Rich Stapleton
Richard Parr Associates, Farmyard at The Newt, Somerset, UK 2021. Photo Rich Stapleton

Richard Parr Associates, Farmyard at The Newt, Somerset, UK 2021. Photo Rich Stapleton
Richard Parr Associates, Farmyard at The Newt, Somerset, UK 2021. Photo Rich Stapleton

Richard Parr Associates, Farmyard at The Newt, Somerset, UK 2021. Photo Rich Stapleton
Richard Parr Associates, Farmyard at The Newt, Somerset, UK 2021. Photo Rich Stapleton

Richard Parr Associates, Farmyard at The Newt, Somerset, UK 2021. Photo Rich Stapleton
Richard Parr Associates, Farmyard at The Newt, Somerset, UK 2021. Photo Rich Stapleton

Richard Parr Associates, Farmyard at The Newt, Somerset, UK 2021. Photo Rich Stapleton
Richard Parr Associates, Farmyard at The Newt, Somerset, UK 2021. Photo Rich Stapleton

Richard Parr Associates, Farmyard at The Newt, Somerset, UK 2021. Photo Rich Stapleton
Richard Parr Associates, Farmyard at The Newt, Somerset, UK 2021. Photo Rich Stapleton

Richard Parr Associates, Farmyard at The Newt, Somerset, UK 2021. Photo Rich Stapleton
Richard Parr Associates, Farmyard at The Newt, Somerset, UK 2021. Photo Rich Stapleton

Richard Parr Associates, Farmyard at The Newt, Somerset, UK 2021. Photo Rich Stapleton
Richard Parr Associates, Farmyard at The Newt, Somerset, UK 2021. Photo Rich Stapleton

Richard Parr Associates, Farmyard at The Newt, Somerset, UK 2021. Photo Rich Stapleton
Richard Parr Associates, Farmyard at The Newt, Somerset, UK 2021. Photo Rich Stapleton

Richard Parr Associates, Farmyard at The Newt, Somerset, UK 2021. Photo Rich Stapleton
Richard Parr Associates, Farmyard at The Newt, Somerset, UK 2021. Photo Rich Stapleton

Richard Parr Associates, Farmyard at The Newt, Somerset, UK 2021. Photo Rich Stapleton
Richard Parr Associates, Farmyard at The Newt, Somerset, UK 2021. Photo Rich Stapleton

Richard Parr Associates, Farmyard at The Newt, Somerset, UK 2021. Photo Rich Stapleton
Richard Parr Associates, Farmyard at The Newt, Somerset, UK 2021. Photo Rich Stapleton

Richard Parr Associates, Farmyard at The Newt, Somerset, UK 2021. Photo Rich Stapleton
Richard Parr Associates, Farmyard at The Newt, Somerset, UK 2021. Photo Rich Stapleton

Richard Parr Associates, Farmyard at The Newt, Somerset, UK 2021. Photo Rich Stapleton
Richard Parr Associates, Farmyard at The Newt, Somerset, UK 2021. Photo Rich Stapleton

Richard Parr Associates, Farmyard at The Newt, Somerset, UK 2021. Photo Rich Stapleton
Richard Parr Associates, Farmyard at The Newt, Somerset, UK 2021. Photo Rich Stapleton

Richard Parr Associates, Farmyard at The Newt, Somerset, UK 2021. Photo Rich Stapleton
Richard Parr Associates, Farmyard at The Newt, Somerset, UK 2021. Photo Rich Stapleton

Richard Parr Associates, Farmyard at The Newt, Somerset, UK 2021
Cheese barn, ground floor

Richard Parr Associates, Farmyard at The Newt, Somerset, UK 2021
Cheese barn, first floor plan

Richard Parr Associates, Farmyard at The Newt, Somerset, UK 2021
Cheese barn, roof plan

Richard Parr Associates, Farmyard at The Newt, Somerset, UK 2021
Cheese barn, North and East elevations

Richard Parr Associates, Farmyard at The Newt, Somerset, UK 2021
Cheese barn, South and West elevations

Richard Parr Associates, Farmyard at The Newt, Somerset, UK 2021
Cheese barn,. sections

Richard Parr Associates, Farmyard at The Newt, Somerset, UK 2021
Granary, ground floor plan, first floor plan and roof plan

Richard Parr Associates, Farmyard at The Newt, Somerset, UK 2021
Granary, North elevations

Richard Parr Associates, Farmyard at The Newt, Somerset, UK 2021
Granary, South elevation

Richard Parr Associates, Farmyard at The Newt, Somerset, UK 2021
Shatwell house, ground floor plan

Richard Parr Associates, Farmyard at The Newt, Somerset, UK 2021
Shatwell house, South elevation

Richard Parr Associates, Farmyard at The Newt, Somerset, UK 2021
Shatwell house, East elevation

Richard Parr Associates, Farmyard at The Newt, Somerset, UK 2021
Shatwell house, West elevations

Richard Parr Associates, Farmyard at The Newt, Somerset, UK 2021
Shatwell house, North elevation

Richard Parr Associates, Farmyard at The Newt, Somerset, UK 2021
Shatwell house, sezione

Richard Parr Associates, Farmyard at The Newt, Somerset, UK 2021
Shatwell house, sections

Richard Parr Associates, Farmyard at The Newt, Somerset, UK 2021
sketch of the Threshing barn

Richard Parr Associates, Farmyard at The Newt, Somerset, UK 2021
Cider press and stalls sketch
The refined restoration of a rural hamlet by Richard Parr Associates adds to the process of promoting one of Somerset's most evocative hospitality venues. The latest in a series of restoration and development projects on an 800-acre site, the 2,000 square metre farm hamlet comprising nine historic buildings, which looks like something out of a Jane Austen book, is now an enchanting place of hospitality with 17 suites, a restaurant, an indoor swimming pool and spa, a bar, a games room and a shelter for bicycles and electric vehicles.
Read full article here.
KAAN Architecten completes the main phase for Antwerp’s Royal Museum of Fine Arts
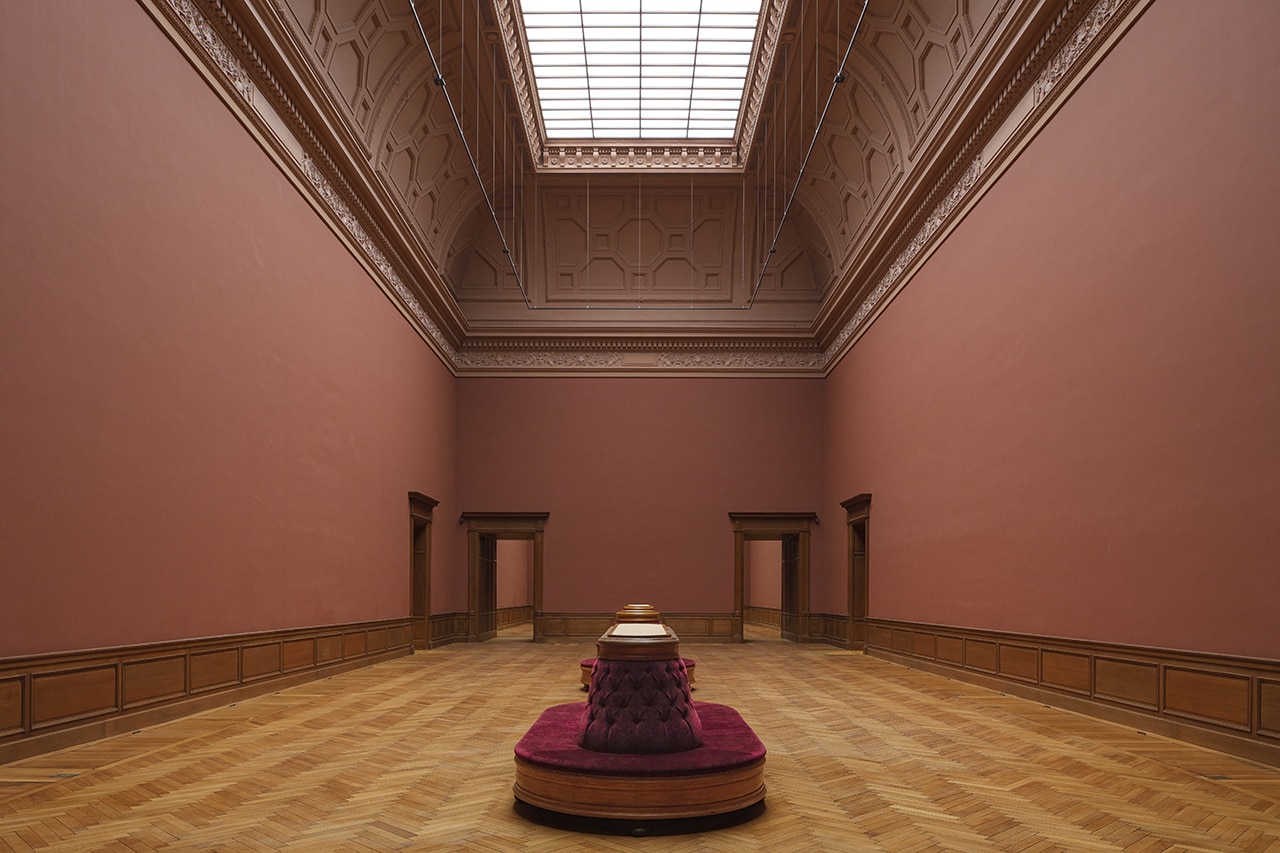
 View gallery
View gallery
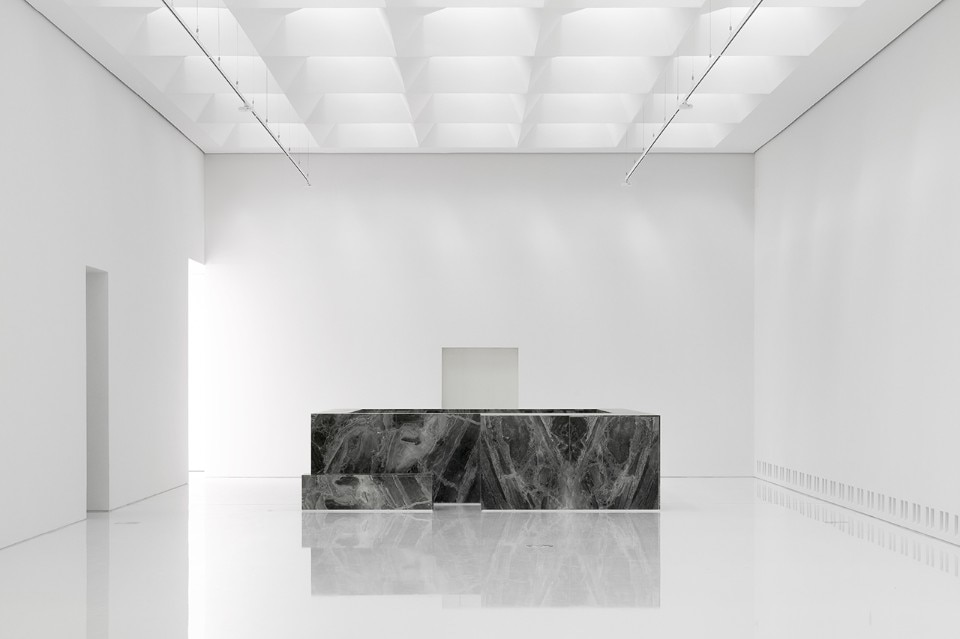
KAAN Architecten, Royal Museum of Fine Arts, Antwerp, Belgium, ongoing. Photo © Sebastian van Damme
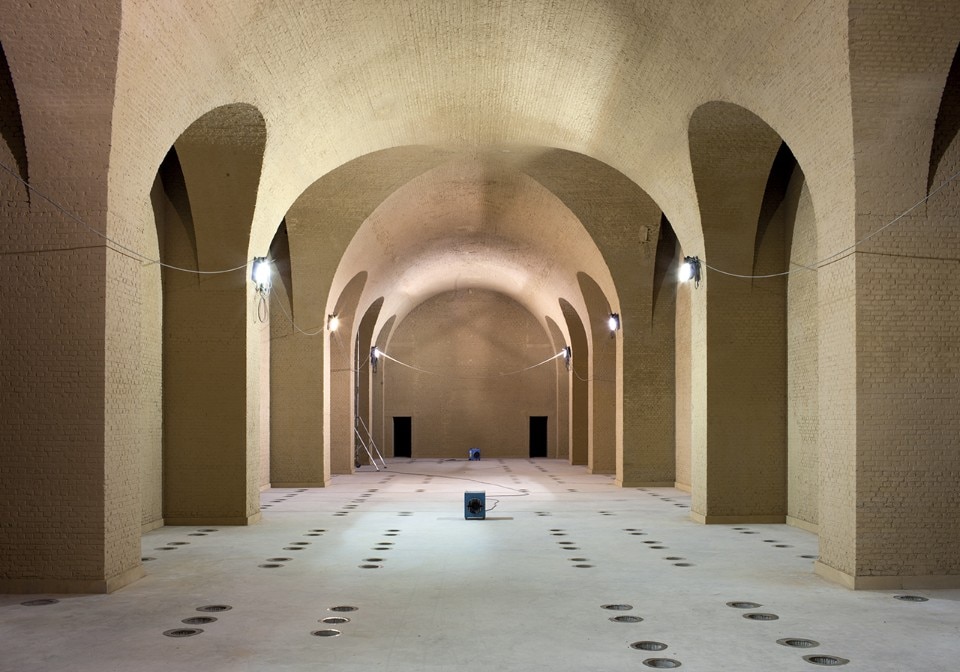
KAAN Architecten, Royal Museum of Fine Arts, Antwerp, Belgium, ongoing. Photo © Karin Borghouts
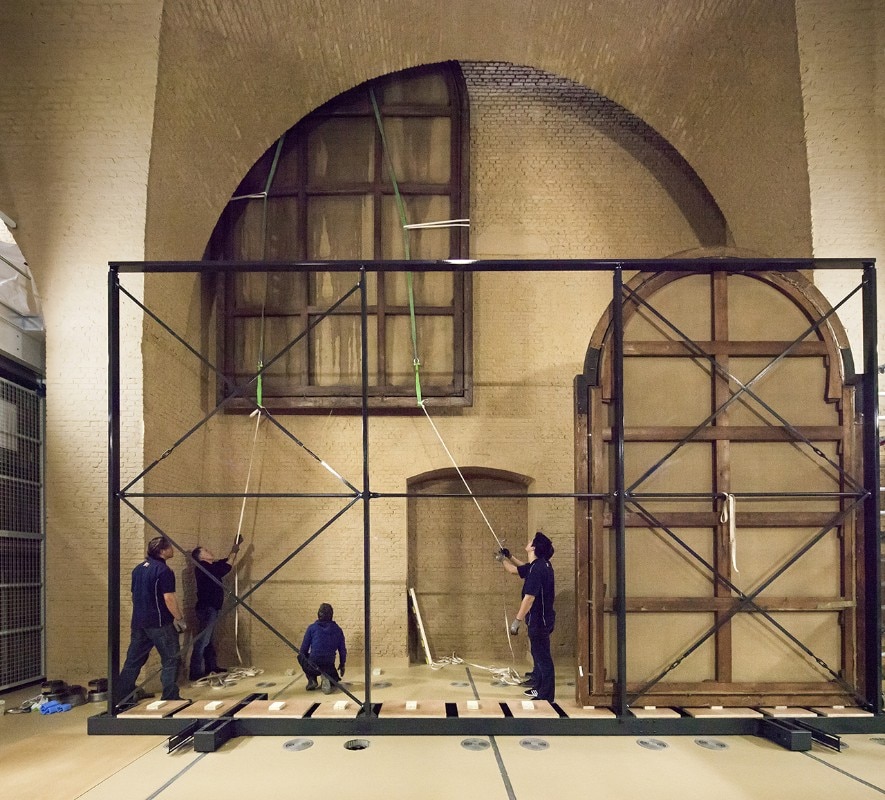
KAAN Architecten, Royal Museum of Fine Arts, Antwerp, Belgium, ongoing. Photo © Karin Borghouts
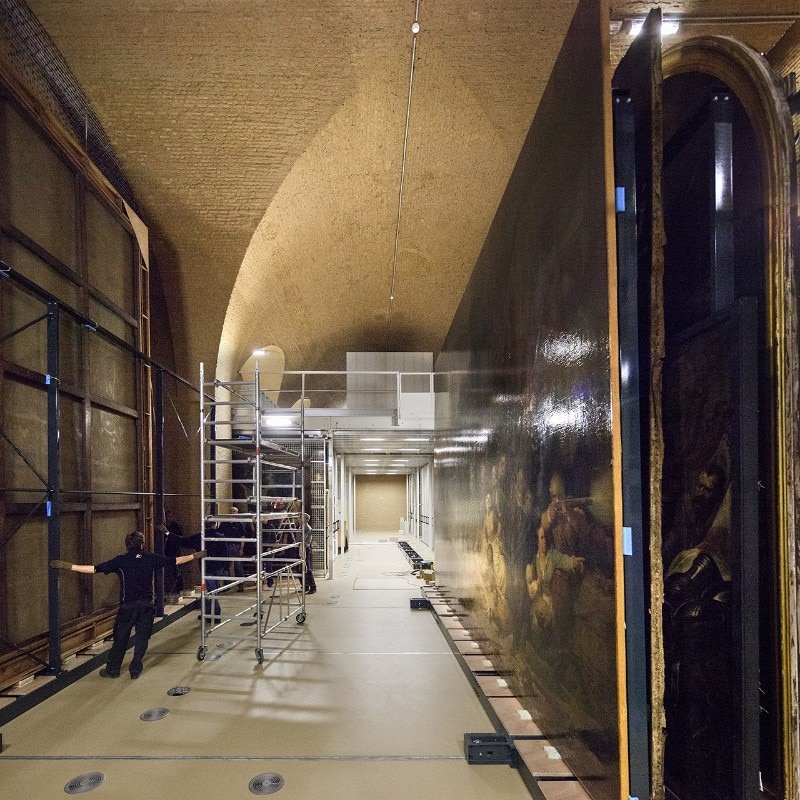
KAAN Architecten, Royal Museum of Fine Arts, Antwerp, Belgium, ongoing. Photo © Karin Borghouts
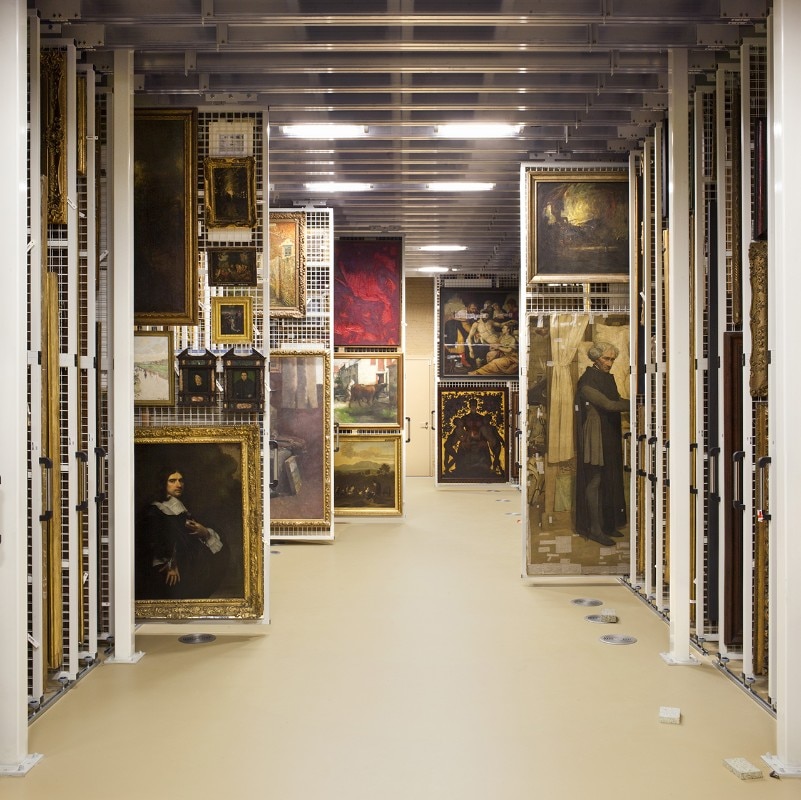
KAAN Architecten, Royal Museum of Fine Arts, Antwerp, Belgium, ongoing. Photo © Karin Borghouts
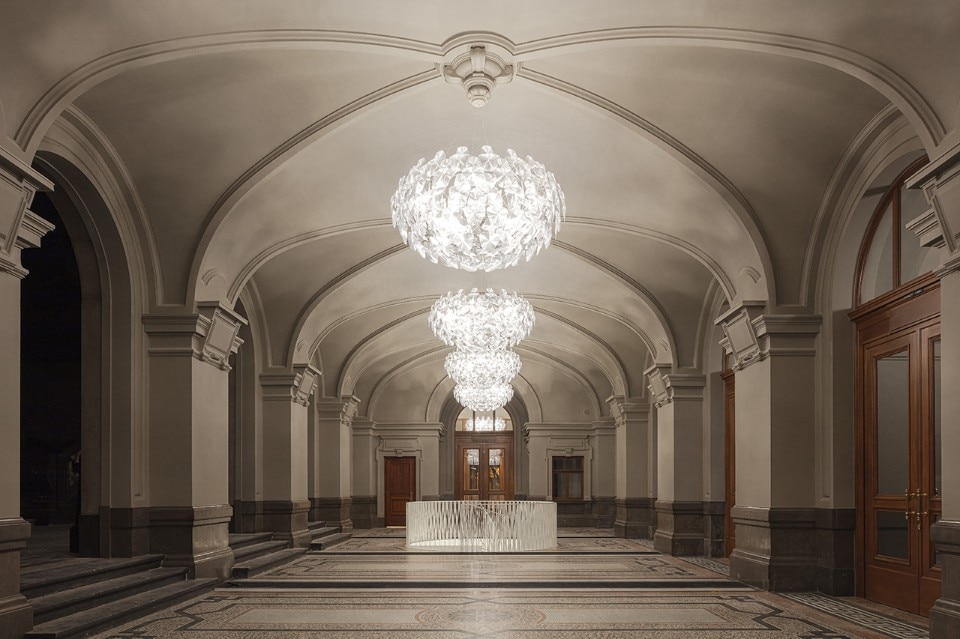
KAAN Architecten, Royal Museum of Fine Arts, Antwerp, Belgium, ongoing. Photo © Sebastian van Damme
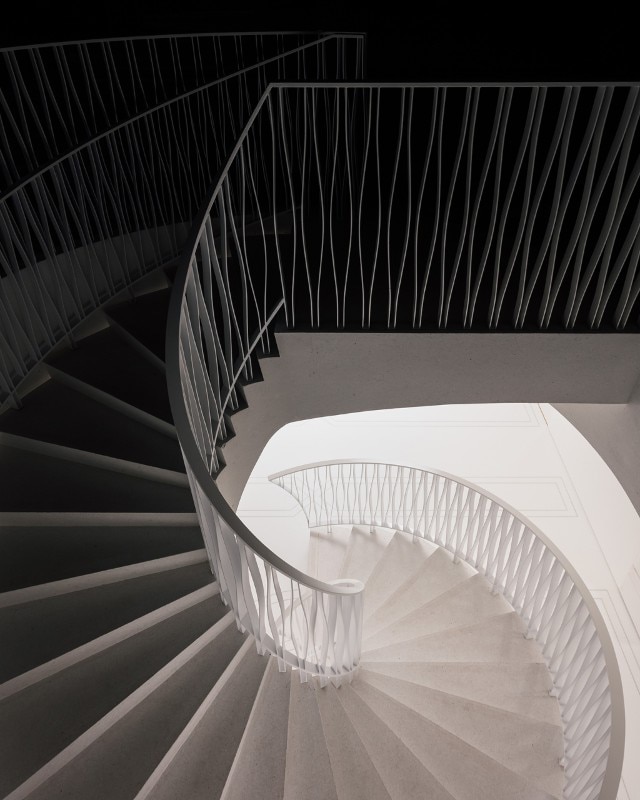
KAAN Architecten, Royal Museum of Fine Arts, Antwerp, Belgium, ongoing. Photo © Stijn Bollaert
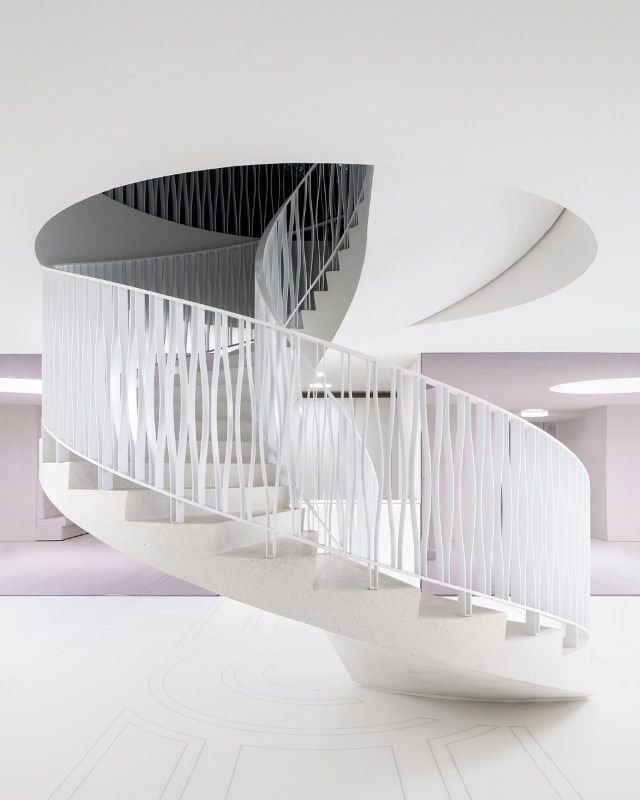
KAAN Architecten, Royal Museum of Fine Arts, Antwerp, Belgium, ongoing. Photo © Stijn Bollaert
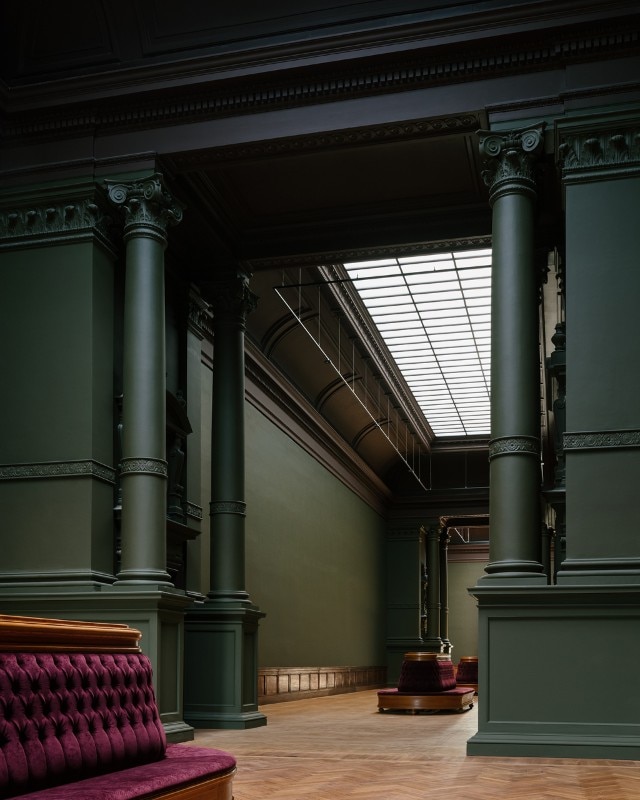
KAAN Architecten, Royal Museum of Fine Arts, Antwerp, Belgium, ongoing. Photo © Stijn Bollaert
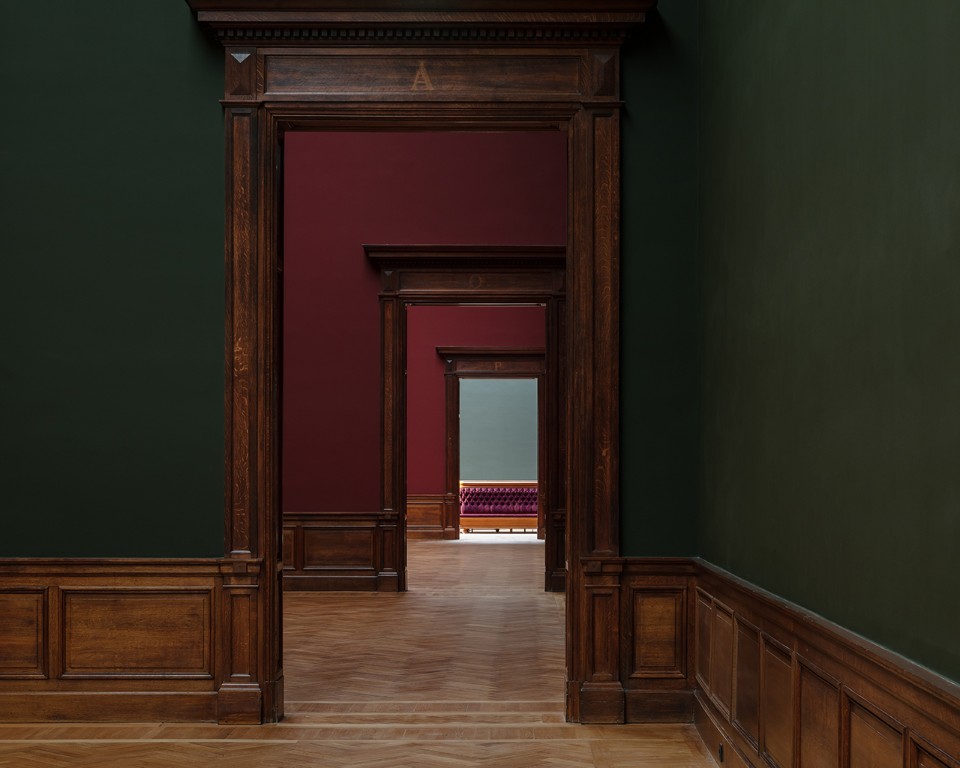
KAAN Architecten, Royal Museum of Fine Arts, Antwerp, Belgium, ongoing. Photo © Stijn Bollaert
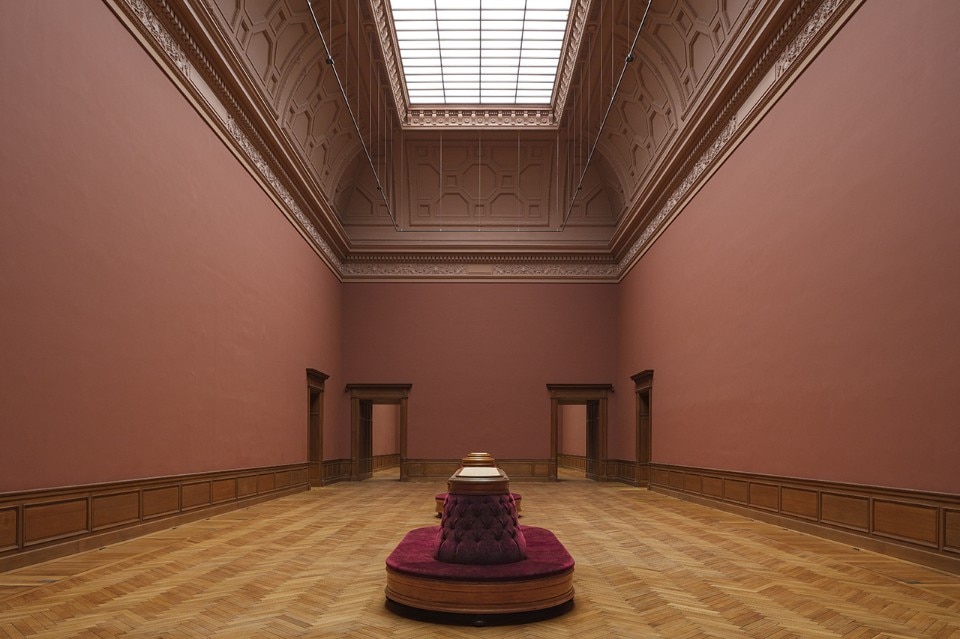
KAAN Architecten, Royal Museum of Fine Arts, Antwerp, Belgium, ongoing. Photo © Sebastian van Damme
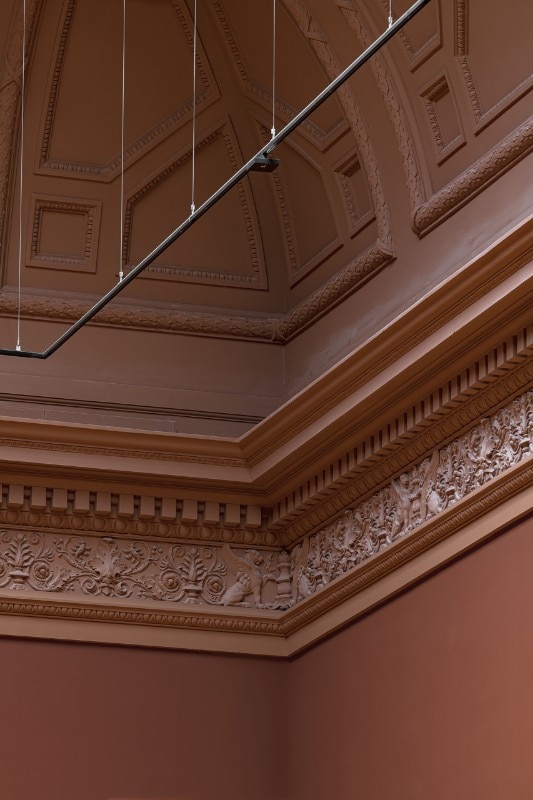
KAAN Architecten, Royal Museum of Fine Arts, Antwerp, Belgium, ongoing. Photo © Sebastian van Damme
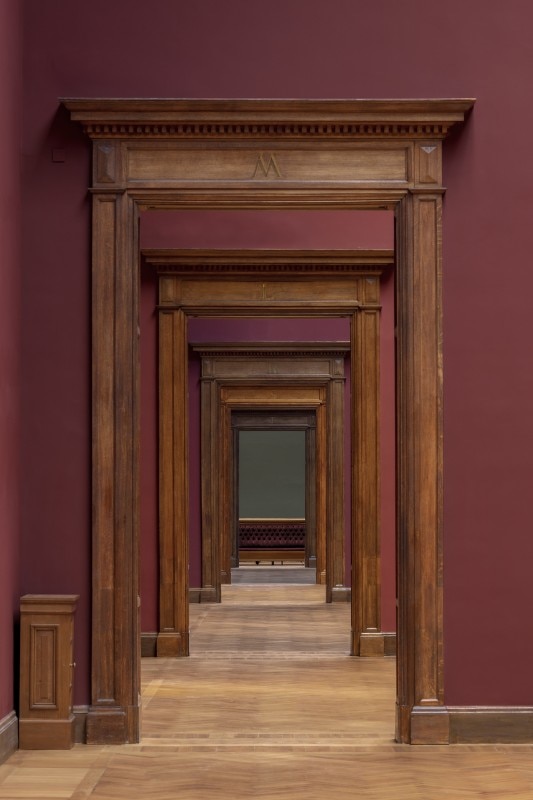
KAAN Architecten, Royal Museum of Fine Arts, Antwerp, Belgium, ongoing. Photo © Sebastian van Damme
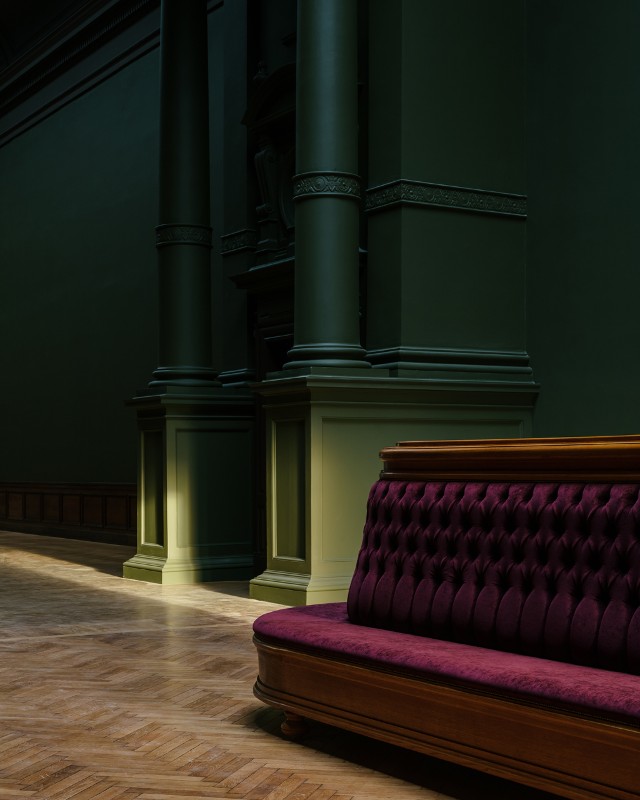
KAAN Architecten, Royal Museum of Fine Arts, Antwerp, Belgium, ongoing. Photo © Stijn Bollaert
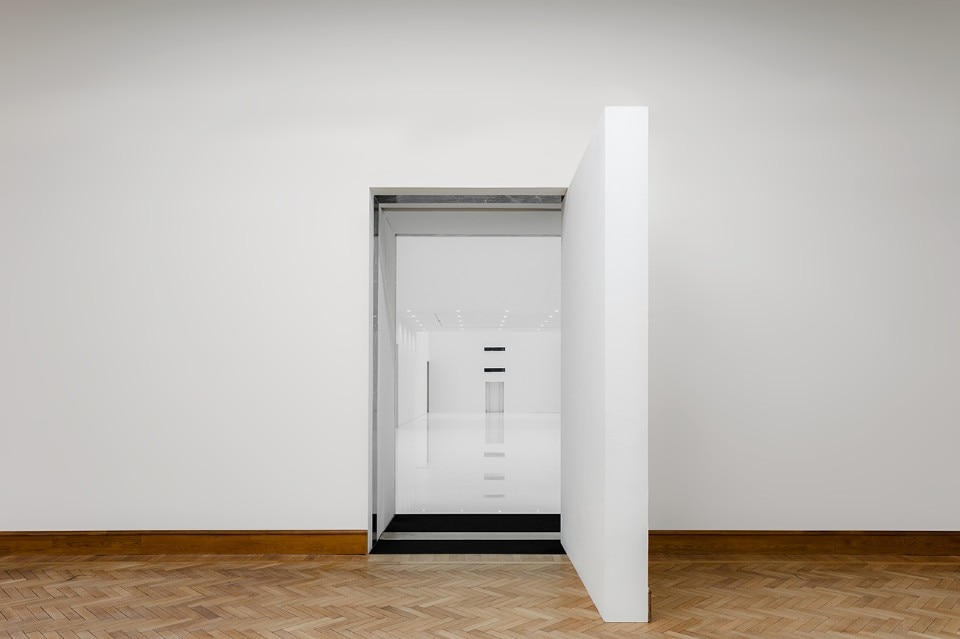
KAAN Architecten, Royal Museum of Fine Arts, Antwerp, Belgium, ongoing. Photo © Sebastian van Damme
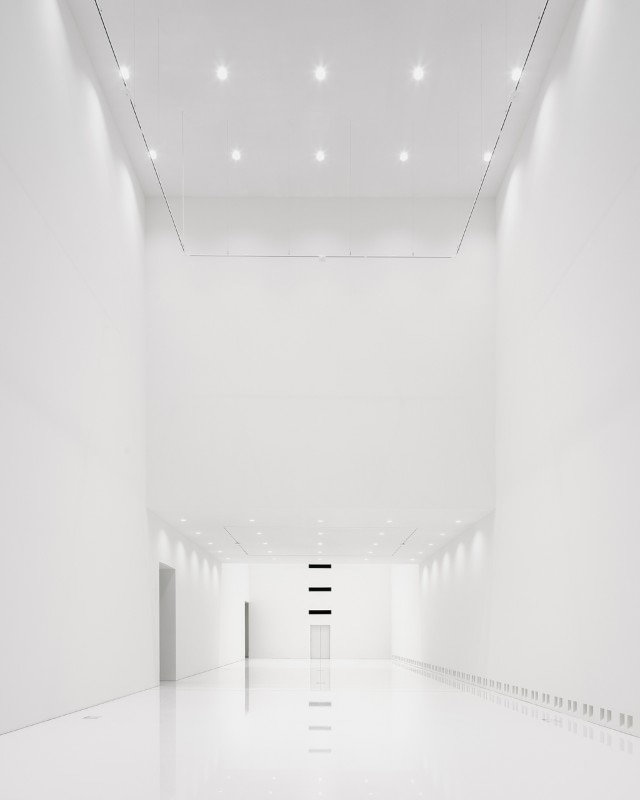
KAAN Architecten, Royal Museum of Fine Arts, Antwerp, Belgium, ongoing. Photo © Stijn Bollaert
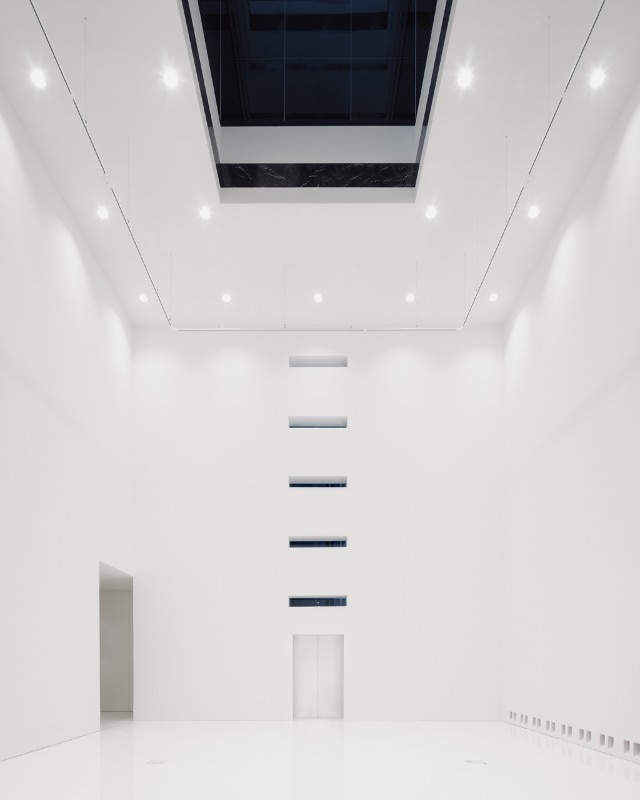
KAAN Architecten, Royal Museum of Fine Arts, Antwerp, Belgium, ongoing. Photo © Stijn Bollaert
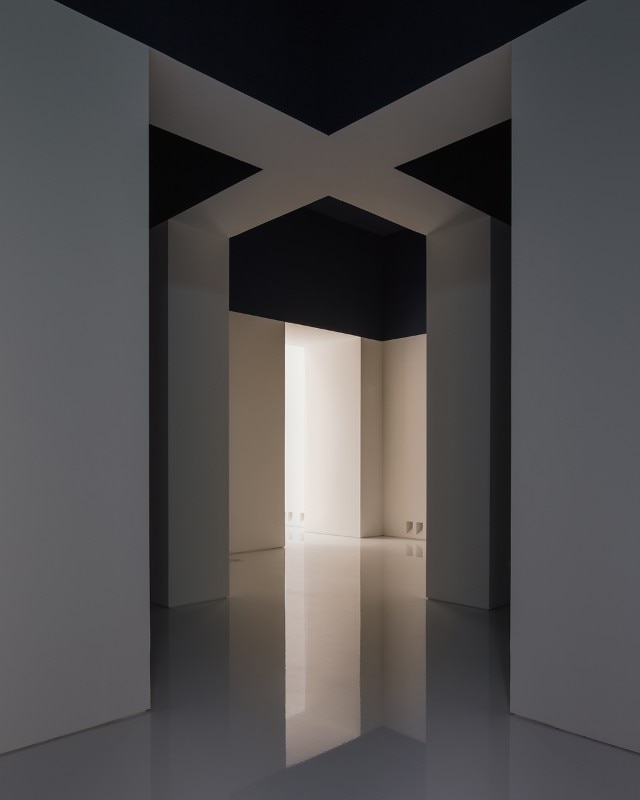
KAAN Architecten, Royal Museum of Fine Arts, Antwerp, Belgium, ongoing. Photo © Stijn Bollaert
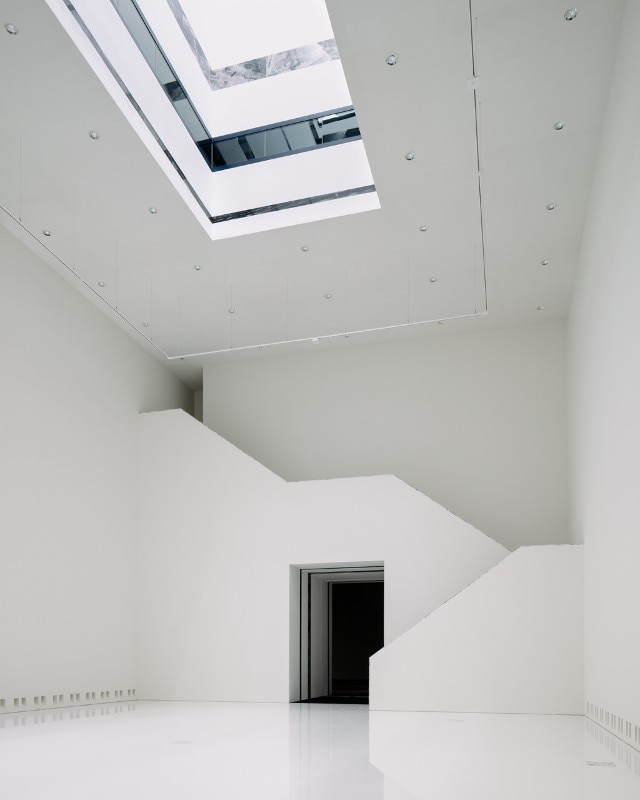
KAAN Architecten, Royal Museum of Fine Arts, Antwerp, Belgium, ongoing. Photo © Stijn Bollaert
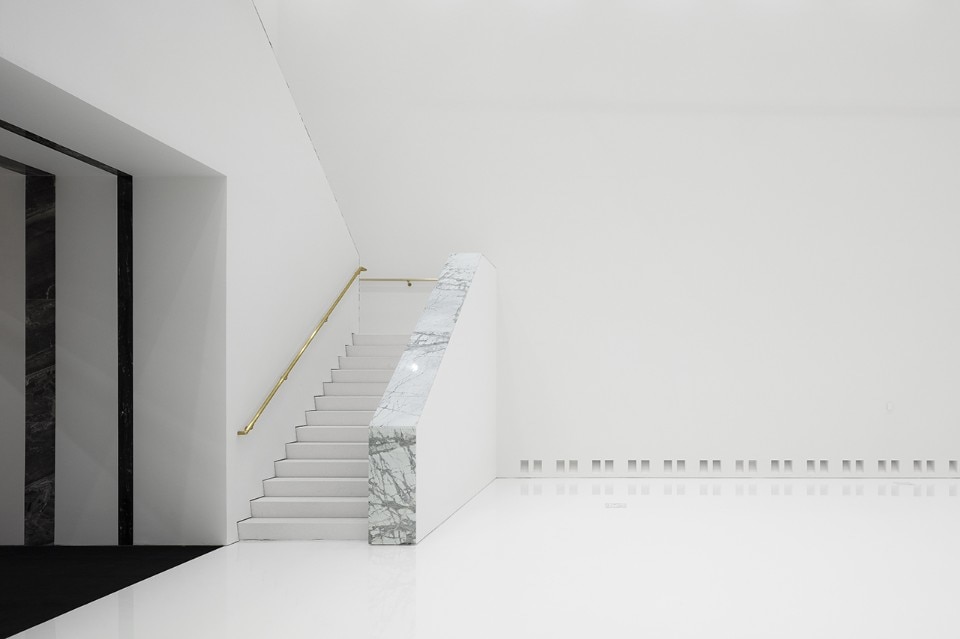
KAAN Architecten, Royal Museum of Fine Arts, Antwerp, Belgium, ongoing. Photo © Sebastian van Damme

KAAN Architecten, Royal Museum of Fine Arts, Antwerp, Belgium, ongoing. Photo © Stijn Bollaert
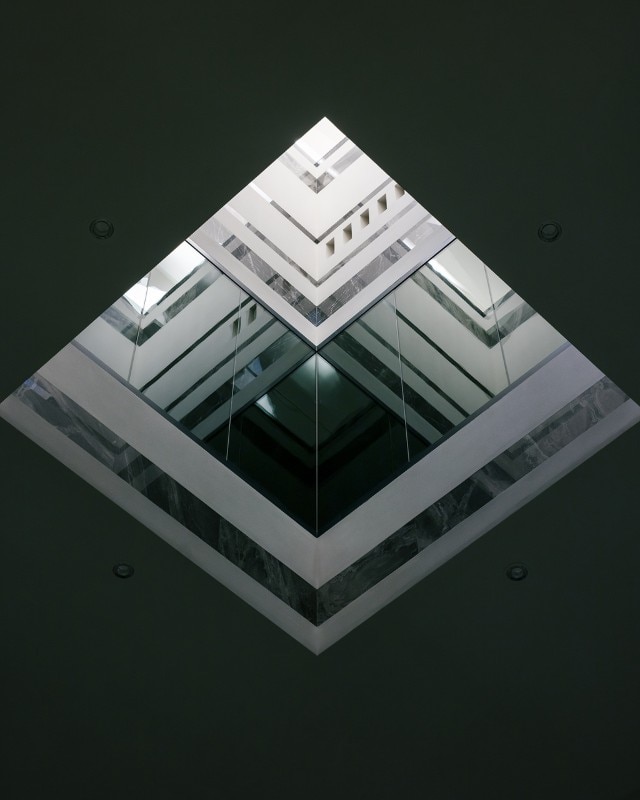
KAAN Architecten, Royal Museum of Fine Arts, Antwerp, Belgium, ongoing. Photo © Stijn Bollaert

KAAN Architecten, Royal Museum of Fine Arts, Antwerp, Belgium, ongoing. Photo © Stijn Bollaert
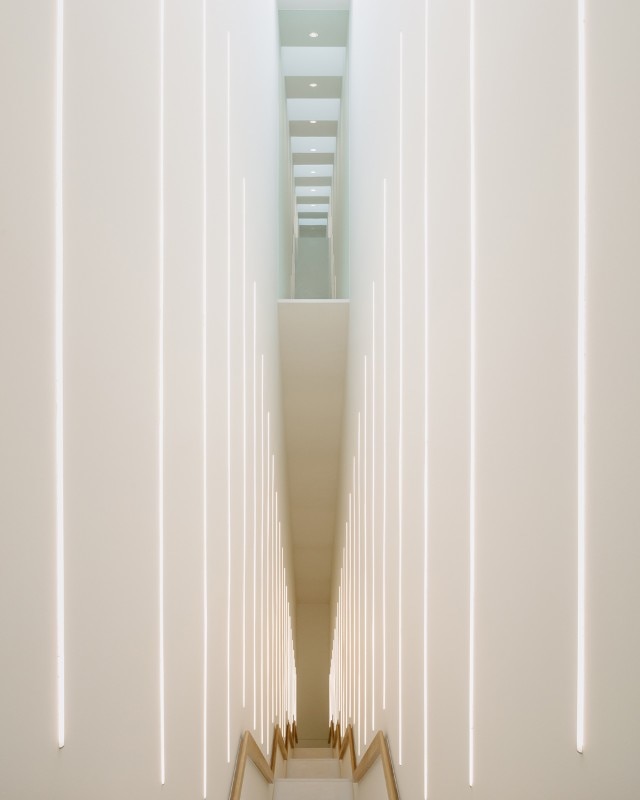
KAAN Architecten, Royal Museum of Fine Arts, Antwerp, Belgium, ongoing. Photo © Stijn Bollaert

KAAN Architecten, Royal Museum of Fine Arts, Antwerp, Belgium, ongoing. Photo © Stijn Bollaert
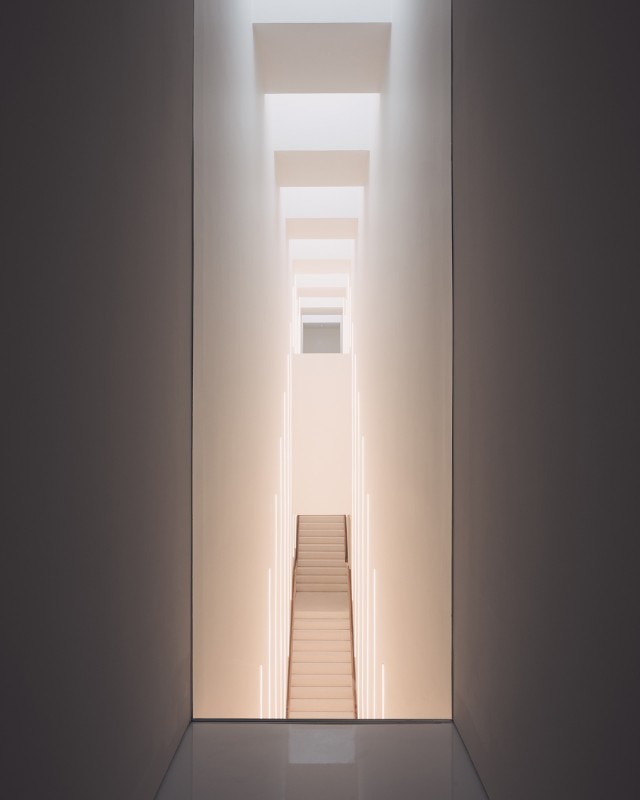
KAAN Architecten, Royal Museum of Fine Arts, Antwerp, Belgium, ongoing. Photo © Stijn Bollaert
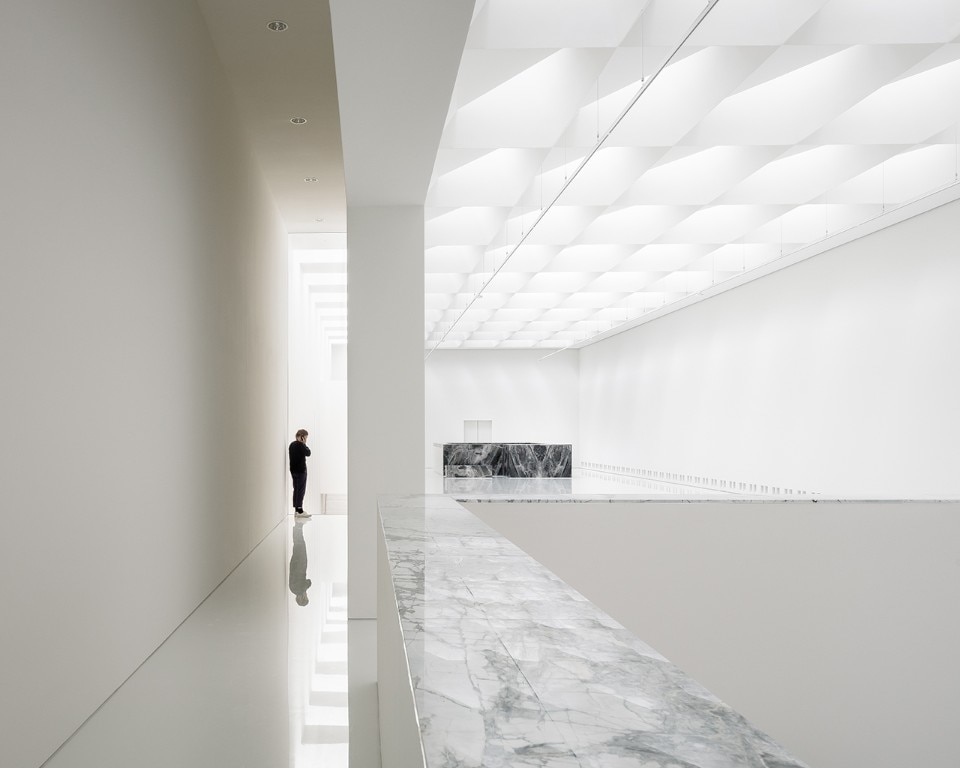
KAAN Architecten, Royal Museum of Fine Arts, Antwerp, Belgium, ongoing. Photo © Stijn Bollaert
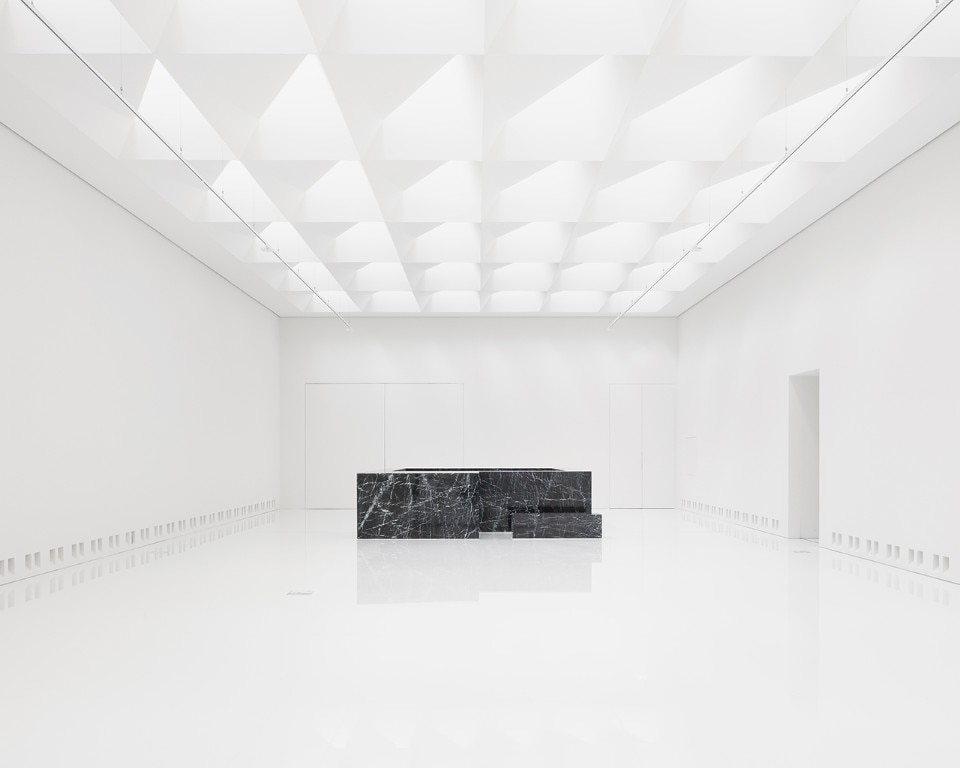
KAAN Architecten, Royal Museum of Fine Arts, Antwerp, Belgium, ongoing. Photo © Stijn Bollaert
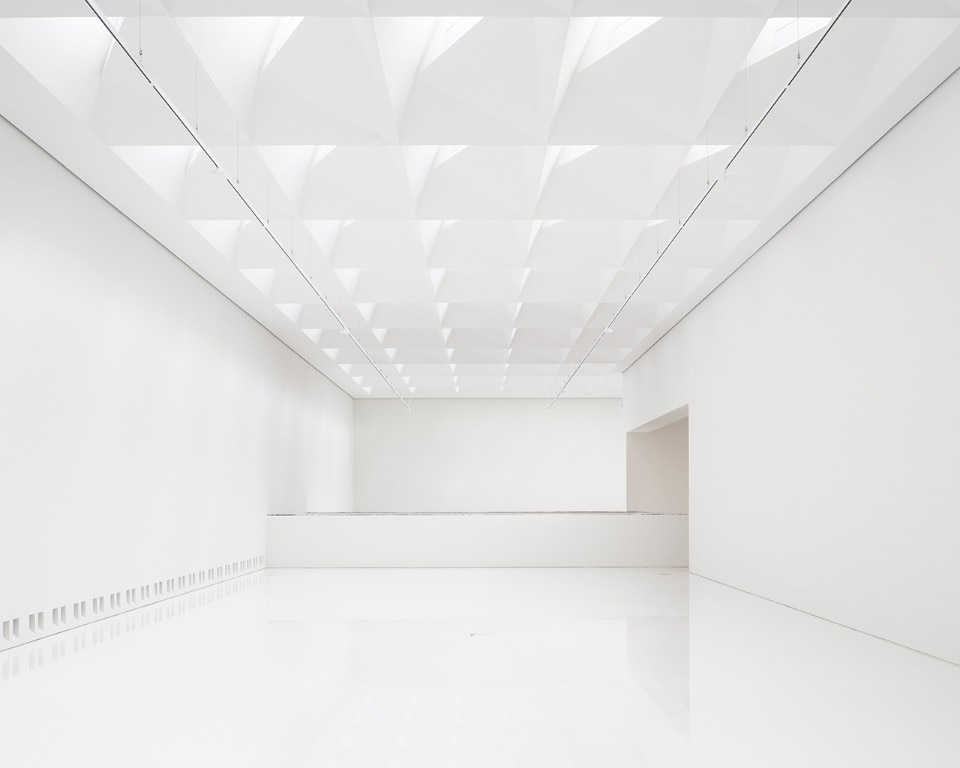
KAAN Architecten, Royal Museum of Fine Arts, Antwerp, Belgium, ongoing. Photo © Stijn Bollaert
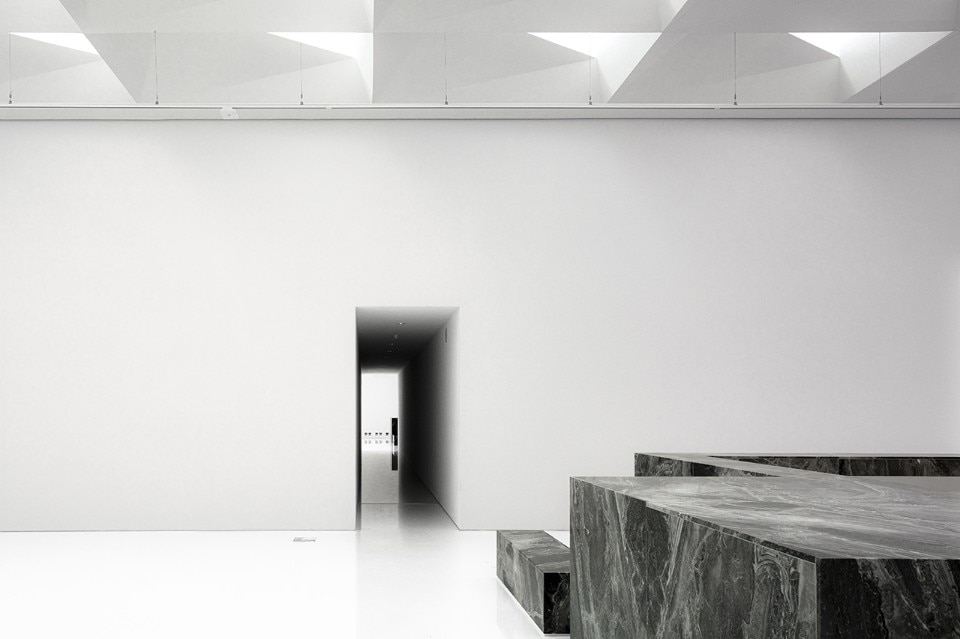
KAAN Architecten, Royal Museum of Fine Arts, Antwerp, Belgium, ongoing. Photo © Sebastian van Damme
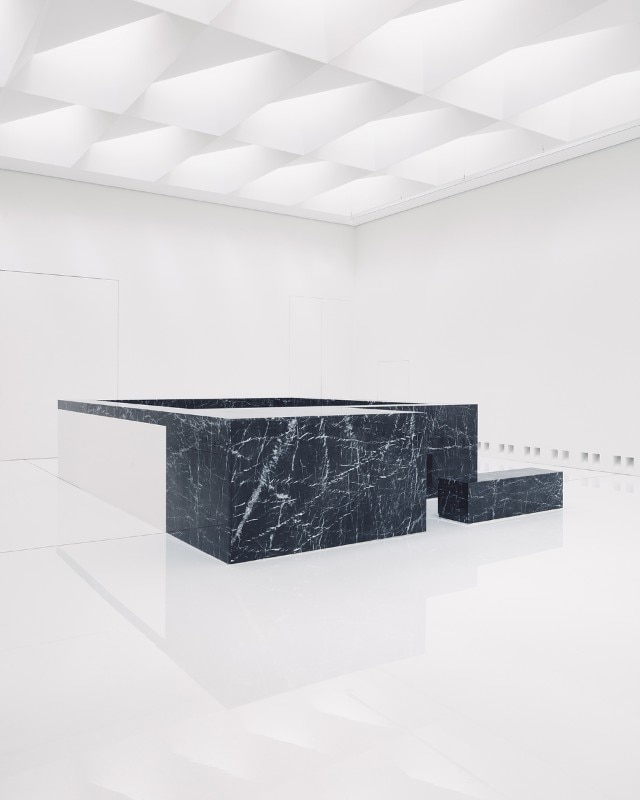
KAAN Architecten, Royal Museum of Fine Arts, Antwerp, Belgium, ongoing. Photo © Stijn Bollaert
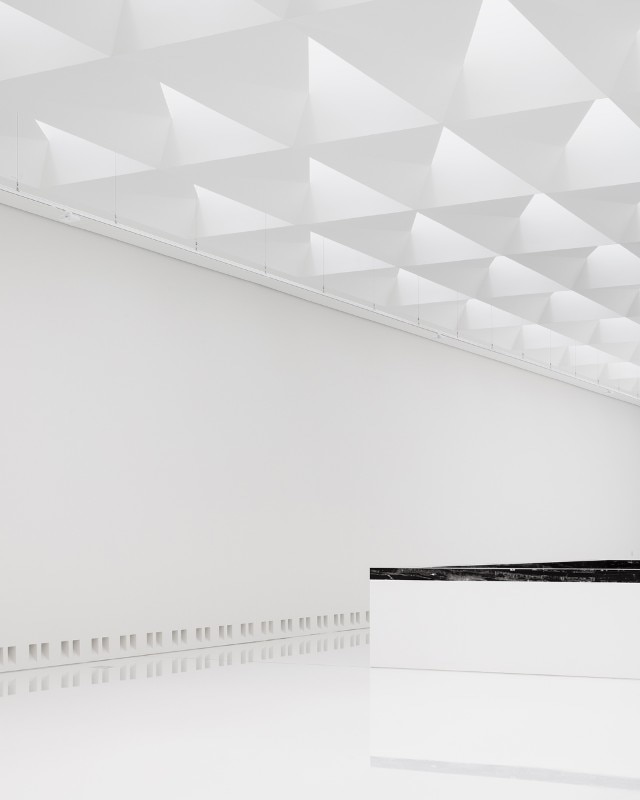
KAAN Architecten, Royal Museum of Fine Arts, Antwerp, Belgium, ongoing. Photo © Stijn Bollaert
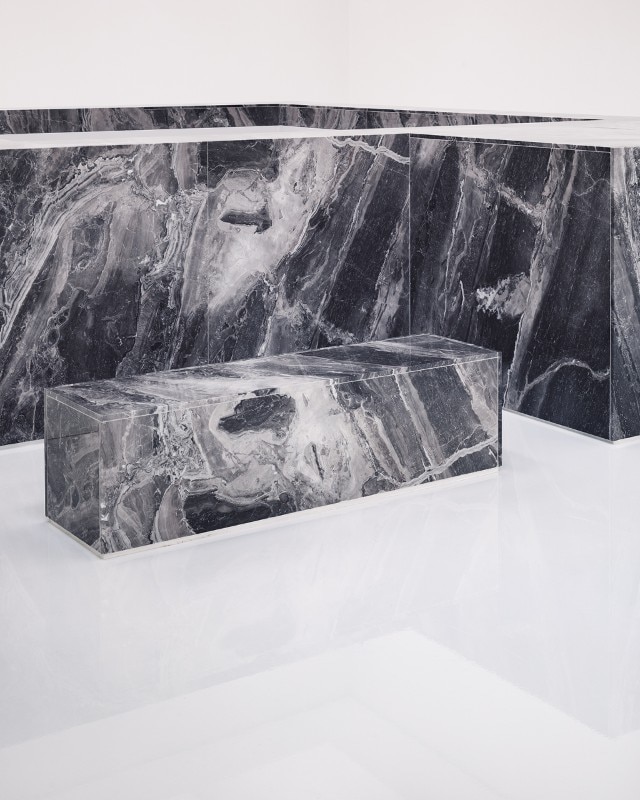
KAAN Architecten, Royal Museum of Fine Arts, Antwerp, Belgium, ongoing. Photo © Stijn Bollaert

KAAN Architecten, Royal Museum of Fine Arts, Antwerp, Belgium, ongoing. Photo © Sebastian van Damme

KAAN Architecten, Royal Museum of Fine Arts, Antwerp, Belgium, ongoing. Photo © Sebastian van Damme
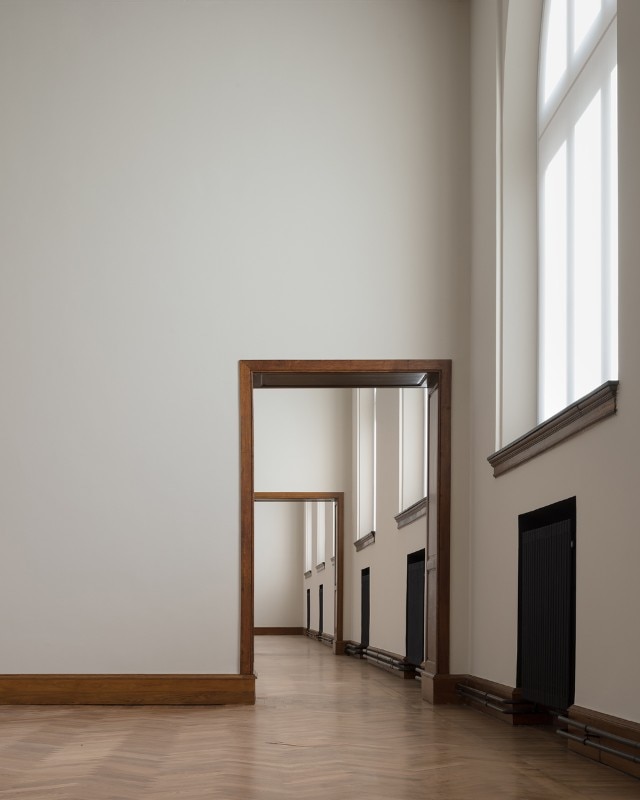
KAAN Architecten, Royal Museum of Fine Arts, Antwerp, Belgium, ongoing. Photo © Stijn Bollaert
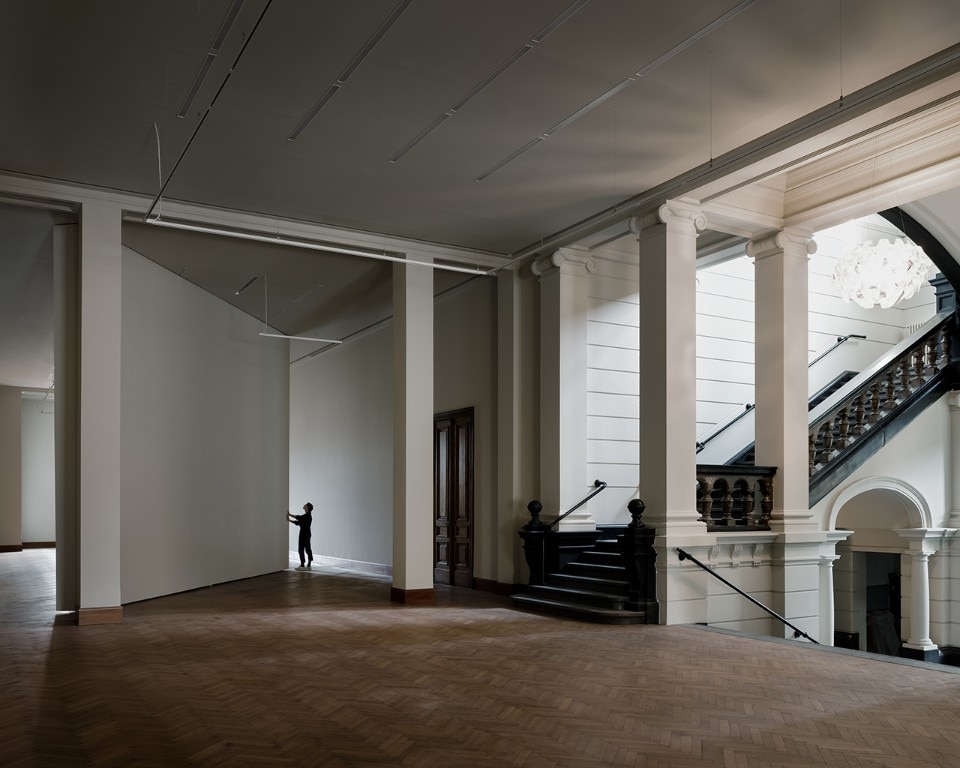
KAAN Architecten, Royal Museum of Fine Arts, Antwerp, Belgium, ongoing. Photo © Stijn Bollaert
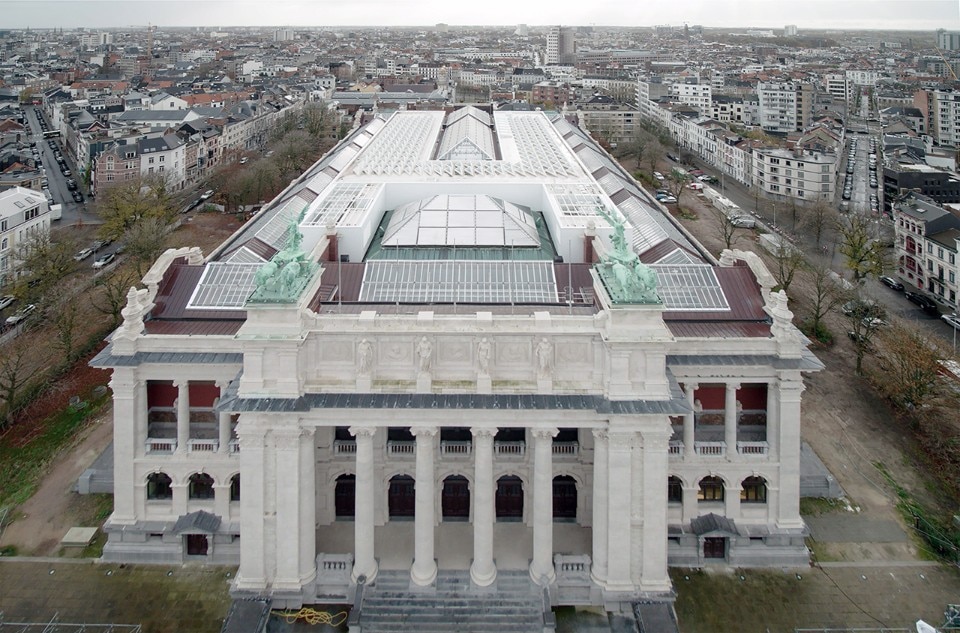
KAAN Architecten, Royal Museum of Fine Arts, Antwerp, Belgium, ongoing. Photo © Mediamixer
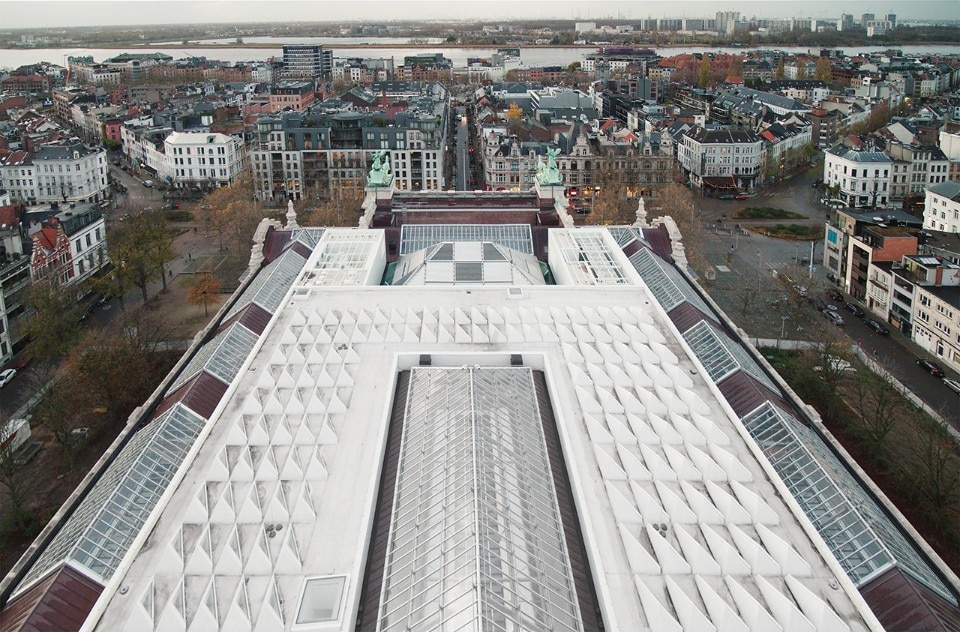
KAAN Architecten, Royal Museum of Fine Arts, Antwerp, Belgium, ongoing. Photo © Mediamixer
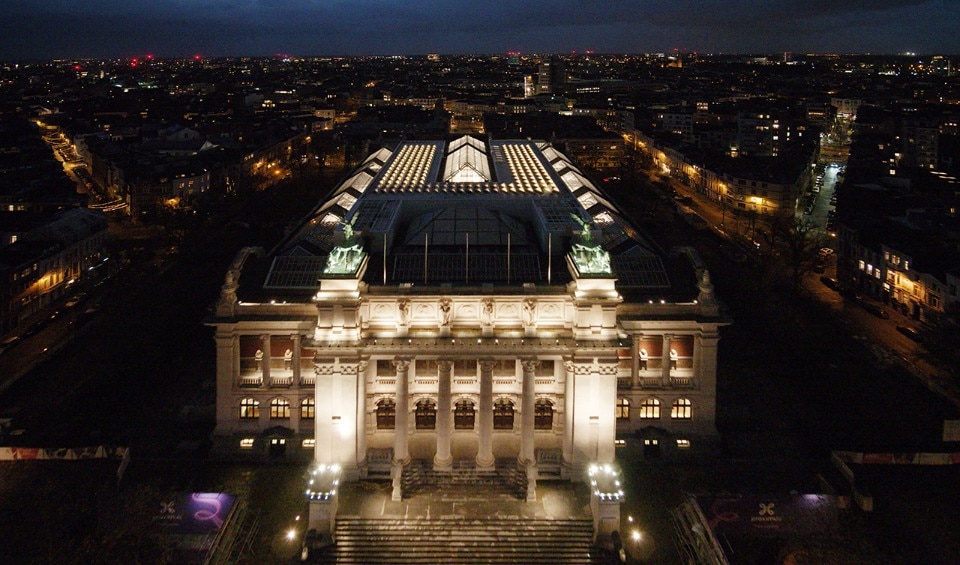
KAAN Architecten, Royal Museum of Fine Arts, Antwerp, Belgium, ongoing. Photo © Mediamixer
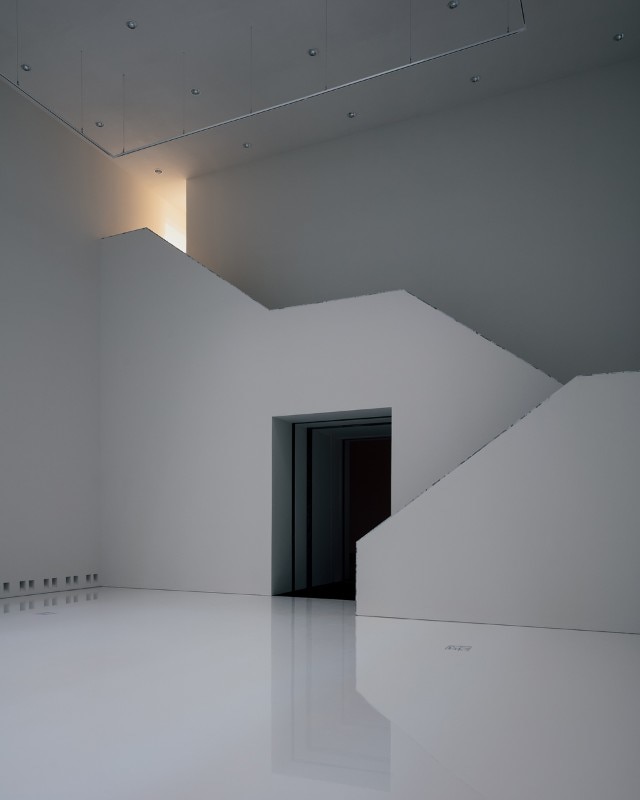
KAAN Architecten, Royal Museum of Fine Arts, Antwerp, Belgium, ongoing. Photo © Stijn Bollaert
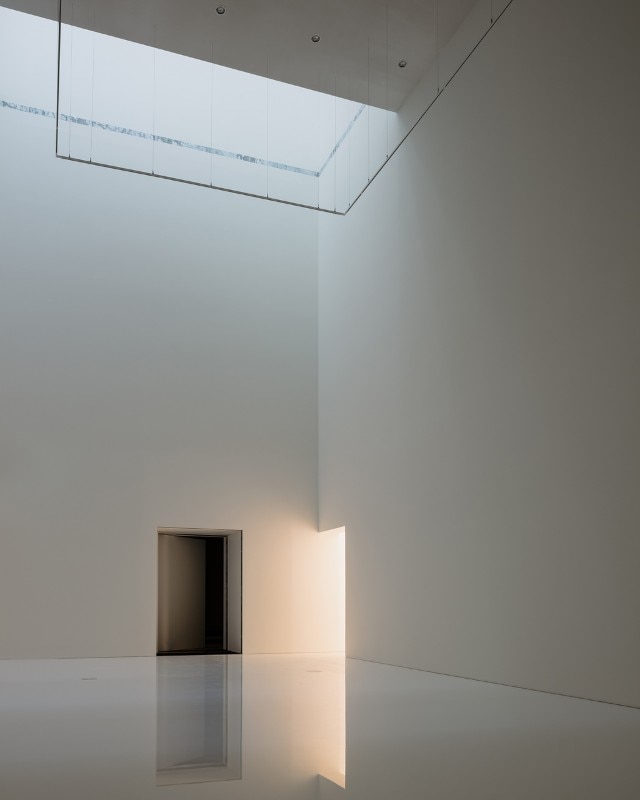
KAAN Architecten, Royal Museum of Fine Arts, Antwerp, Belgium, ongoing. Photo © Stijn Bollaert
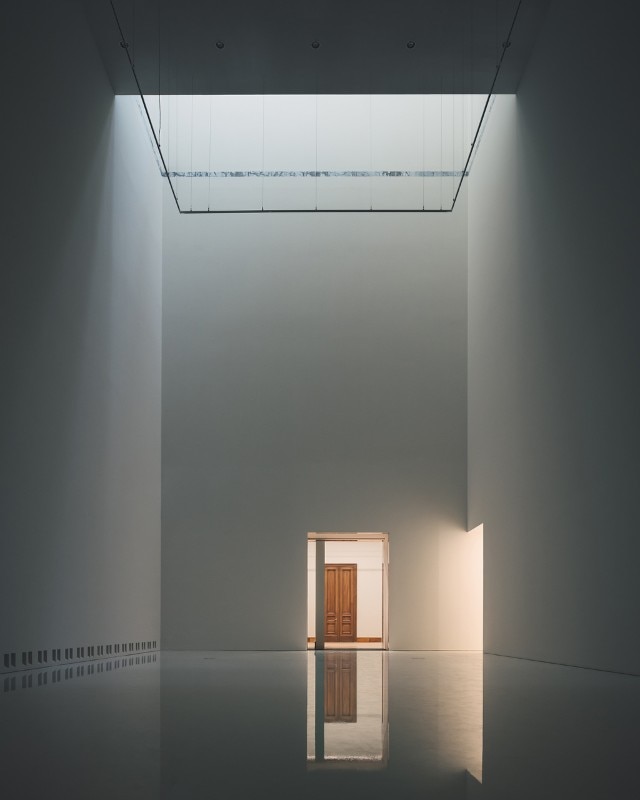
KAAN Architecten, Royal Museum of Fine Arts, Antwerp, Belgium, ongoing. Photo © Stijn Bollaert

KAAN Architecten, Royal Museum of Fine Arts, Antwerp, Belgium, ongoing. Photo © Stijn Bollaert
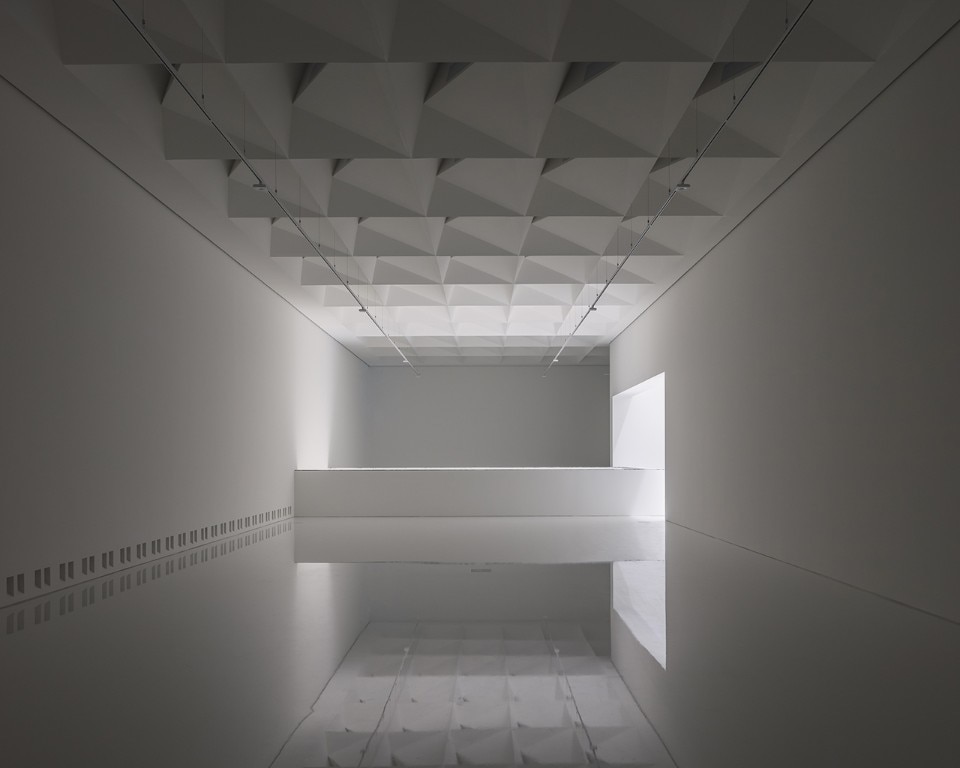
KAAN Architecten, Royal Museum of Fine Arts, Antwerp, Belgium, ongoing. Photo © Stijn Bollaert
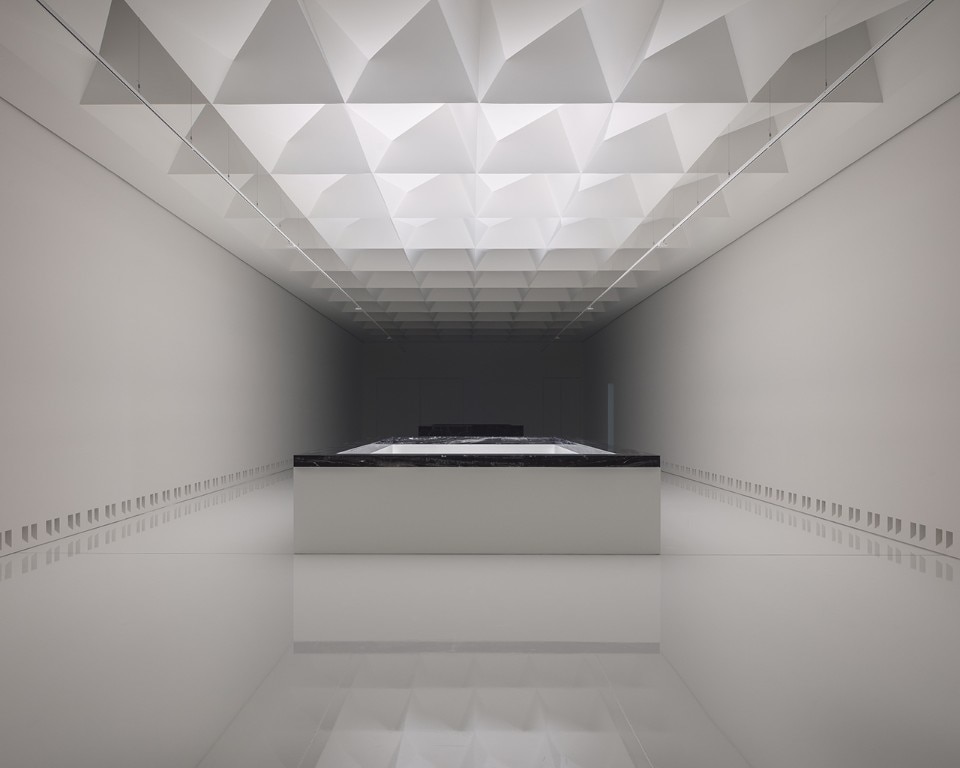
KAAN Architecten, Royal Museum of Fine Arts, Antwerp, Belgium, ongoing. Photo © Stijn Bollaert
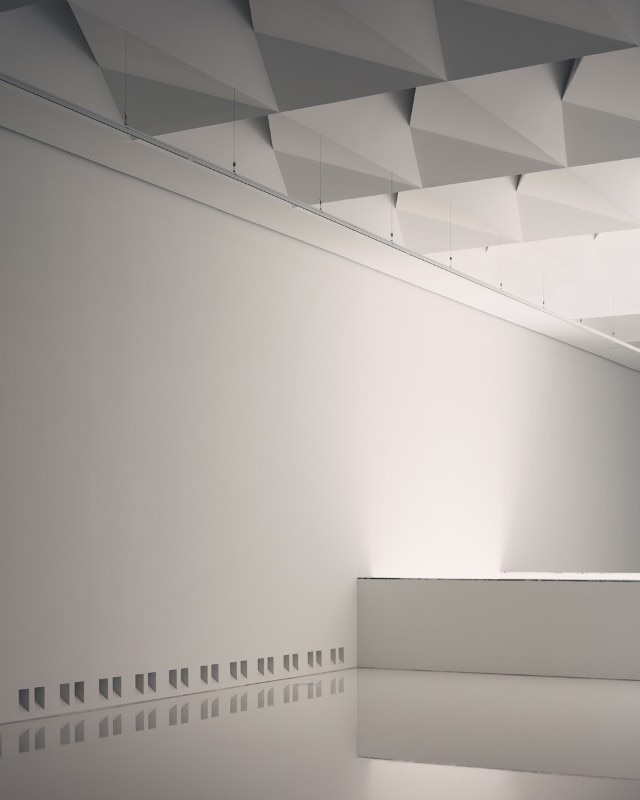
KAAN Architecten, Royal Museum of Fine Arts, Antwerp, Belgium, ongoing. Photo © Stijn Bollaert
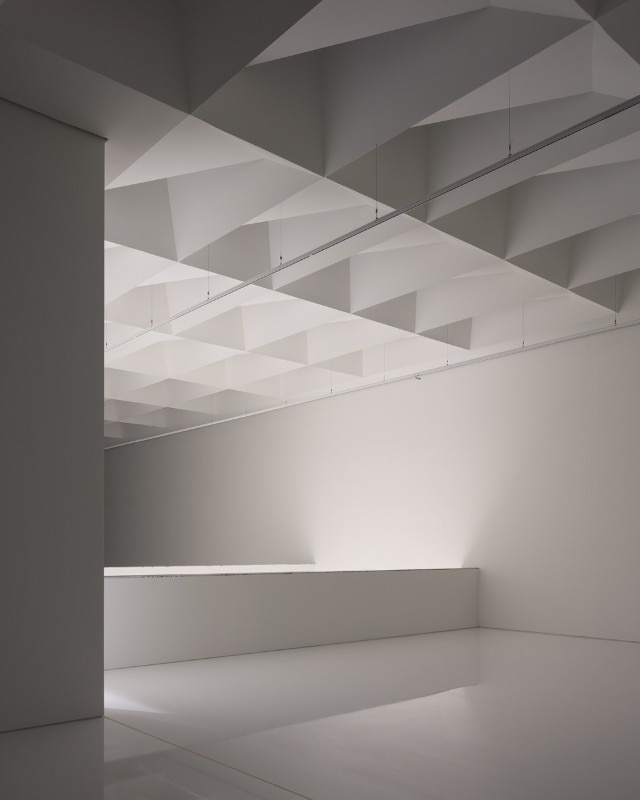
KAAN Architecten, Royal Museum of Fine Arts, Antwerp, Belgium, ongoing. Photo © Stijn Bollaert

KAAN Architecten, Royal Museum of Fine Arts, Antwerp, Belgium, ongoing. Photo © Sebastian van Damme

KAAN Architecten, Royal Museum of Fine Arts, Antwerp, Belgium, ongoing. Photo © Karin Borghouts

KAAN Architecten, Royal Museum of Fine Arts, Antwerp, Belgium, ongoing. Photo © Karin Borghouts

KAAN Architecten, Royal Museum of Fine Arts, Antwerp, Belgium, ongoing. Photo © Karin Borghouts

KAAN Architecten, Royal Museum of Fine Arts, Antwerp, Belgium, ongoing. Photo © Karin Borghouts

KAAN Architecten, Royal Museum of Fine Arts, Antwerp, Belgium, ongoing. Photo © Sebastian van Damme

KAAN Architecten, Royal Museum of Fine Arts, Antwerp, Belgium, ongoing. Photo © Stijn Bollaert

KAAN Architecten, Royal Museum of Fine Arts, Antwerp, Belgium, ongoing. Photo © Stijn Bollaert

KAAN Architecten, Royal Museum of Fine Arts, Antwerp, Belgium, ongoing. Photo © Stijn Bollaert

KAAN Architecten, Royal Museum of Fine Arts, Antwerp, Belgium, ongoing. Photo © Stijn Bollaert

KAAN Architecten, Royal Museum of Fine Arts, Antwerp, Belgium, ongoing. Photo © Sebastian van Damme

KAAN Architecten, Royal Museum of Fine Arts, Antwerp, Belgium, ongoing. Photo © Sebastian van Damme

KAAN Architecten, Royal Museum of Fine Arts, Antwerp, Belgium, ongoing. Photo © Sebastian van Damme

KAAN Architecten, Royal Museum of Fine Arts, Antwerp, Belgium, ongoing. Photo © Stijn Bollaert

KAAN Architecten, Royal Museum of Fine Arts, Antwerp, Belgium, ongoing. Photo © Sebastian van Damme

KAAN Architecten, Royal Museum of Fine Arts, Antwerp, Belgium, ongoing. Photo © Stijn Bollaert

KAAN Architecten, Royal Museum of Fine Arts, Antwerp, Belgium, ongoing. Photo © Stijn Bollaert

KAAN Architecten, Royal Museum of Fine Arts, Antwerp, Belgium, ongoing. Photo © Stijn Bollaert

KAAN Architecten, Royal Museum of Fine Arts, Antwerp, Belgium, ongoing. Photo © Stijn Bollaert

KAAN Architecten, Royal Museum of Fine Arts, Antwerp, Belgium, ongoing. Photo © Sebastian van Damme

KAAN Architecten, Royal Museum of Fine Arts, Antwerp, Belgium, ongoing. Photo © Stijn Bollaert

KAAN Architecten, Royal Museum of Fine Arts, Antwerp, Belgium, ongoing. Photo © Stijn Bollaert

KAAN Architecten, Royal Museum of Fine Arts, Antwerp, Belgium, ongoing. Photo © Stijn Bollaert

KAAN Architecten, Royal Museum of Fine Arts, Antwerp, Belgium, ongoing. Photo © Stijn Bollaert

KAAN Architecten, Royal Museum of Fine Arts, Antwerp, Belgium, ongoing. Photo © Stijn Bollaert

KAAN Architecten, Royal Museum of Fine Arts, Antwerp, Belgium, ongoing. Photo © Stijn Bollaert

KAAN Architecten, Royal Museum of Fine Arts, Antwerp, Belgium, ongoing. Photo © Stijn Bollaert

KAAN Architecten, Royal Museum of Fine Arts, Antwerp, Belgium, ongoing. Photo © Stijn Bollaert

KAAN Architecten, Royal Museum of Fine Arts, Antwerp, Belgium, ongoing. Photo © Stijn Bollaert

KAAN Architecten, Royal Museum of Fine Arts, Antwerp, Belgium, ongoing. Photo © Sebastian van Damme

KAAN Architecten, Royal Museum of Fine Arts, Antwerp, Belgium, ongoing. Photo © Stijn Bollaert

KAAN Architecten, Royal Museum of Fine Arts, Antwerp, Belgium, ongoing. Photo © Stijn Bollaert

KAAN Architecten, Royal Museum of Fine Arts, Antwerp, Belgium, ongoing. Photo © Stijn Bollaert

KAAN Architecten, Royal Museum of Fine Arts, Antwerp, Belgium, ongoing. Photo © Sebastian van Damme

KAAN Architecten, Royal Museum of Fine Arts, Antwerp, Belgium, ongoing. Photo © Sebastian van Damme

KAAN Architecten, Royal Museum of Fine Arts, Antwerp, Belgium, ongoing. Photo © Stijn Bollaert

KAAN Architecten, Royal Museum of Fine Arts, Antwerp, Belgium, ongoing. Photo © Stijn Bollaert

KAAN Architecten, Royal Museum of Fine Arts, Antwerp, Belgium, ongoing. Photo © Mediamixer

KAAN Architecten, Royal Museum of Fine Arts, Antwerp, Belgium, ongoing. Photo © Mediamixer

KAAN Architecten, Royal Museum of Fine Arts, Antwerp, Belgium, ongoing. Photo © Mediamixer

KAAN Architecten, Royal Museum of Fine Arts, Antwerp, Belgium, ongoing. Photo © Stijn Bollaert

KAAN Architecten, Royal Museum of Fine Arts, Antwerp, Belgium, ongoing. Photo © Stijn Bollaert

KAAN Architecten, Royal Museum of Fine Arts, Antwerp, Belgium, ongoing. Photo © Stijn Bollaert

KAAN Architecten, Royal Museum of Fine Arts, Antwerp, Belgium, ongoing. Photo © Stijn Bollaert

KAAN Architecten, Royal Museum of Fine Arts, Antwerp, Belgium, ongoing. Photo © Stijn Bollaert

KAAN Architecten, Royal Museum of Fine Arts, Antwerp, Belgium, ongoing. Photo © Stijn Bollaert

KAAN Architecten, Royal Museum of Fine Arts, Antwerp, Belgium, ongoing. Photo © Stijn Bollaert

KAAN Architecten, Royal Museum of Fine Arts, Antwerp, Belgium, ongoing. Photo © Stijn Bollaert
The extension is grafted inside the existing museum and it leaves its silhouette unchanged, stressing the importance of the institution as a permanent presence in the city’s rapidly transforming landscape. KAAN Architecten have been working on the renovation and extension of Antwerp’s Royal Museum of Fine Arts since 2003, when they won the competition launched by the Flemish government. The building is a typical example of large scale 19th century museum.
Read full article here.
A striking interior for an anonymous villa in the Swiss countryside
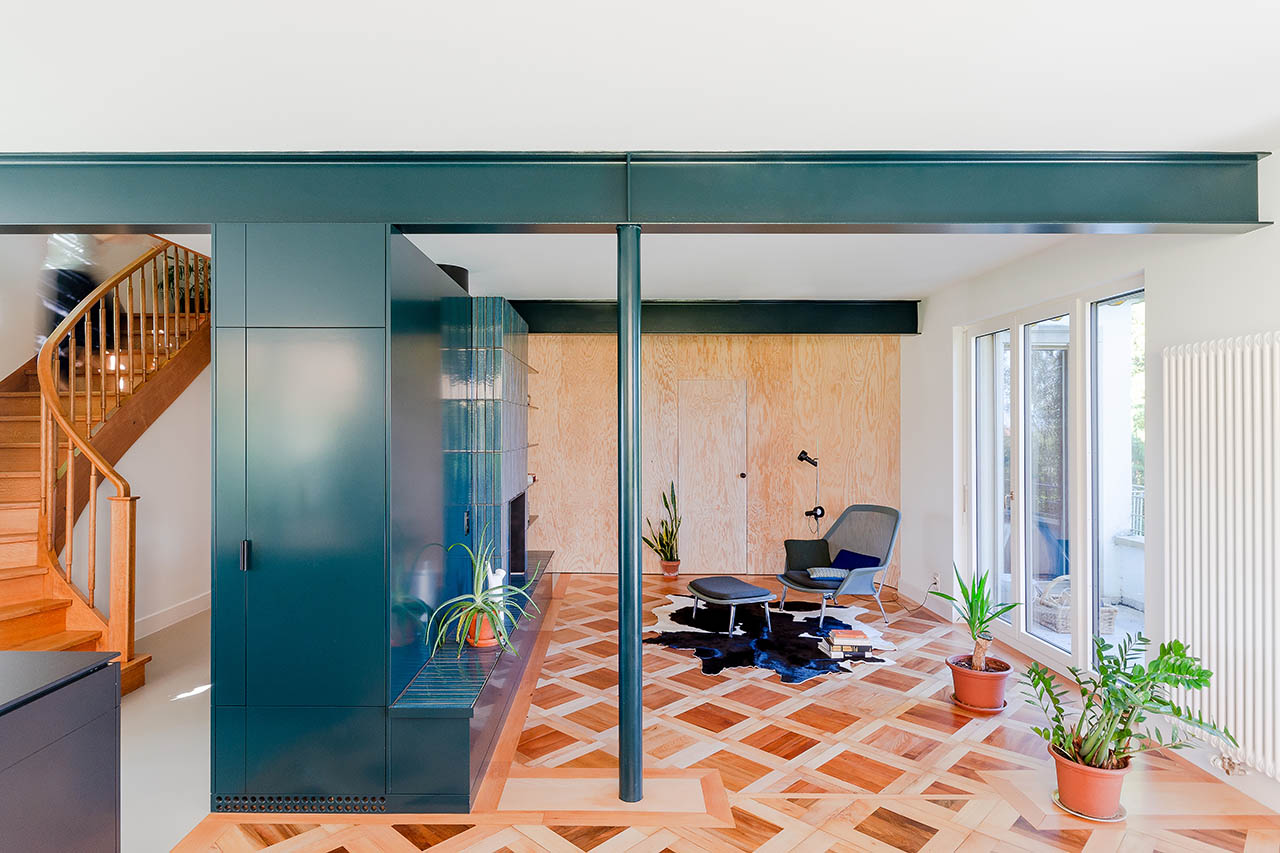
 View gallery
View gallery
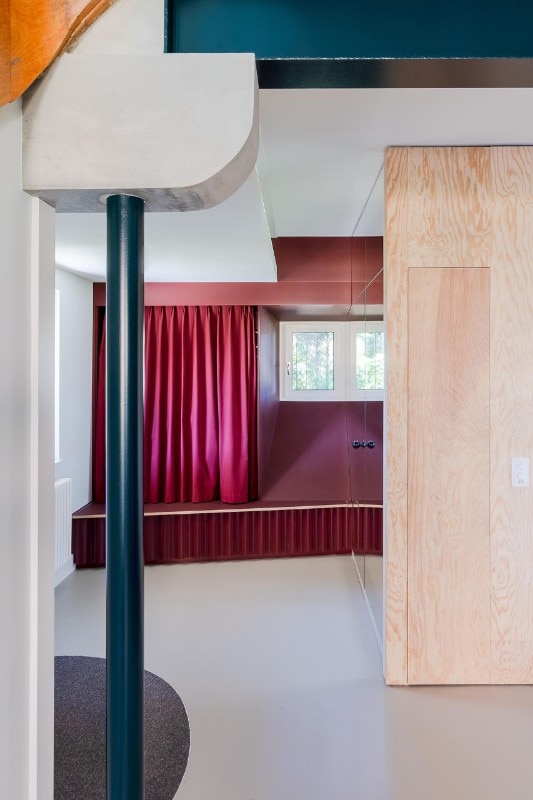
The transformation of the interiors of a villa in Chez Les Blanc, Switzerland
a project by Bureau Bisson
photo Alan Hasoo
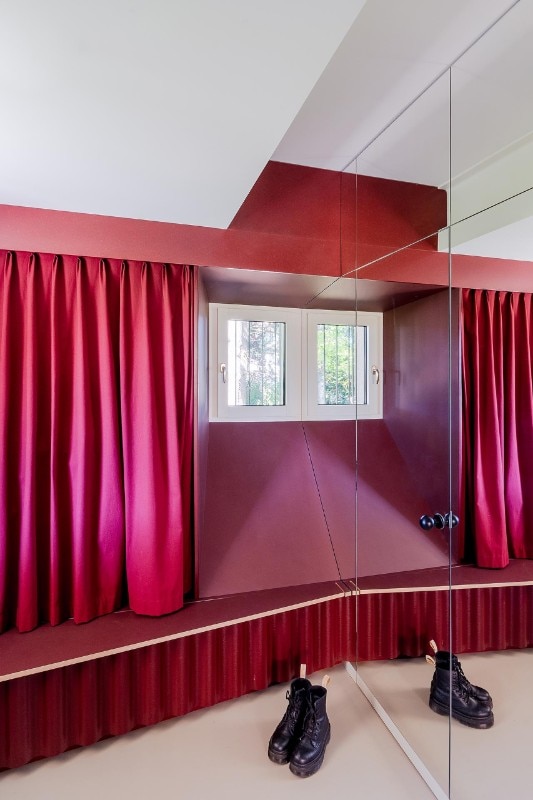
The transformation of the interiors of a villa in Chez Les Blanc, Switzerland
a project by Bureau Bisson
photo Alan Hasoo
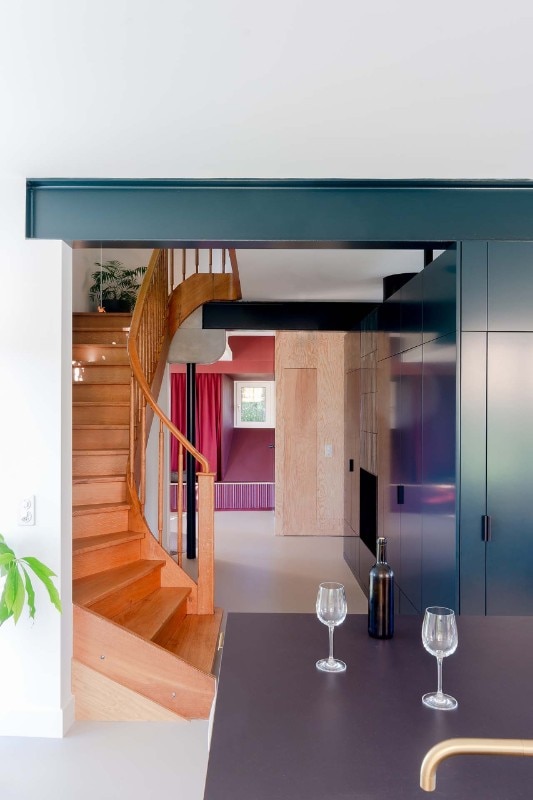
The transformation of the interiors of a villa in Chez Les Blanc, Switzerland
a project by Bureau Bisson
photo Alan Hasoo
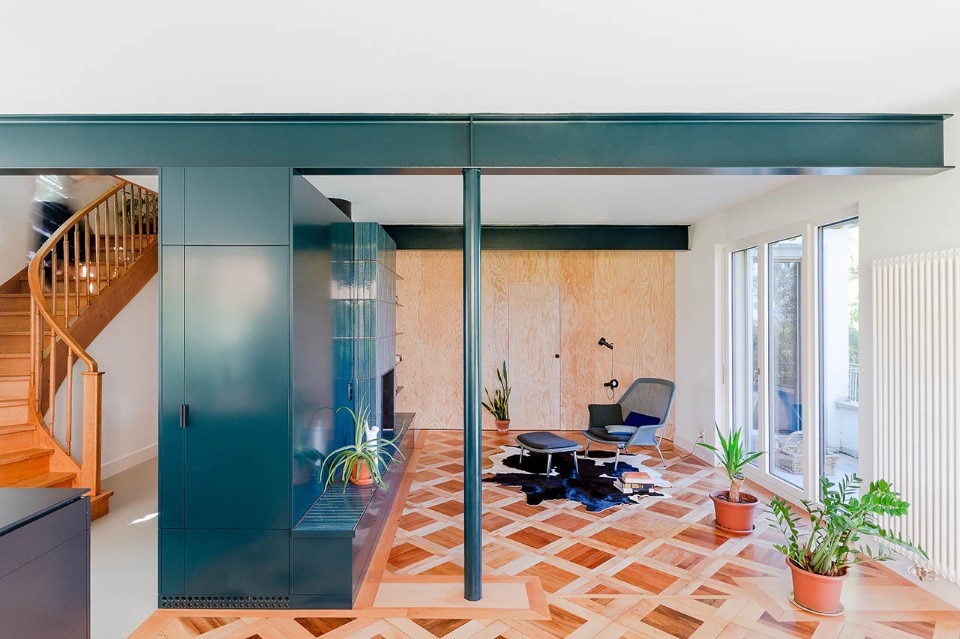
The transformation of the interiors of a villa in Chez Les Blanc, Switzerland
a project by Bureau Bisson
photo Alan Hasoo
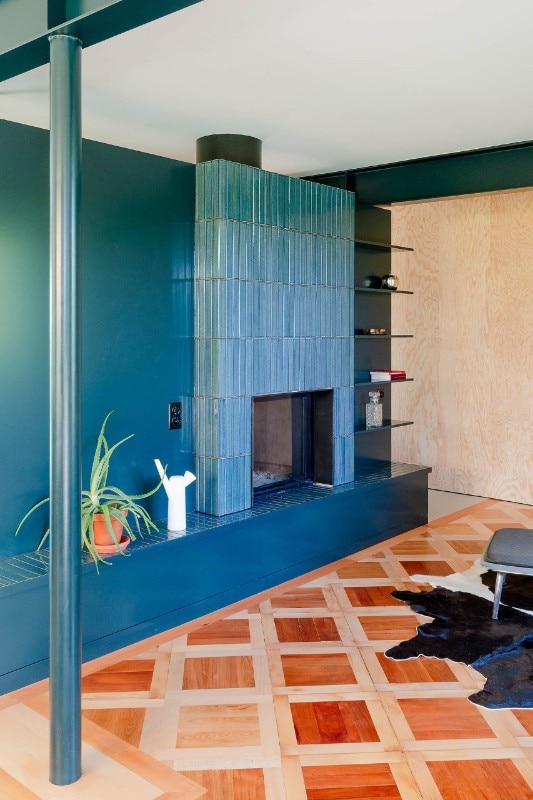
The transformation of the interiors of a villa in Chez Les Blanc, Switzerland
a project by Bureau Bisson
photo Alan Hasoo
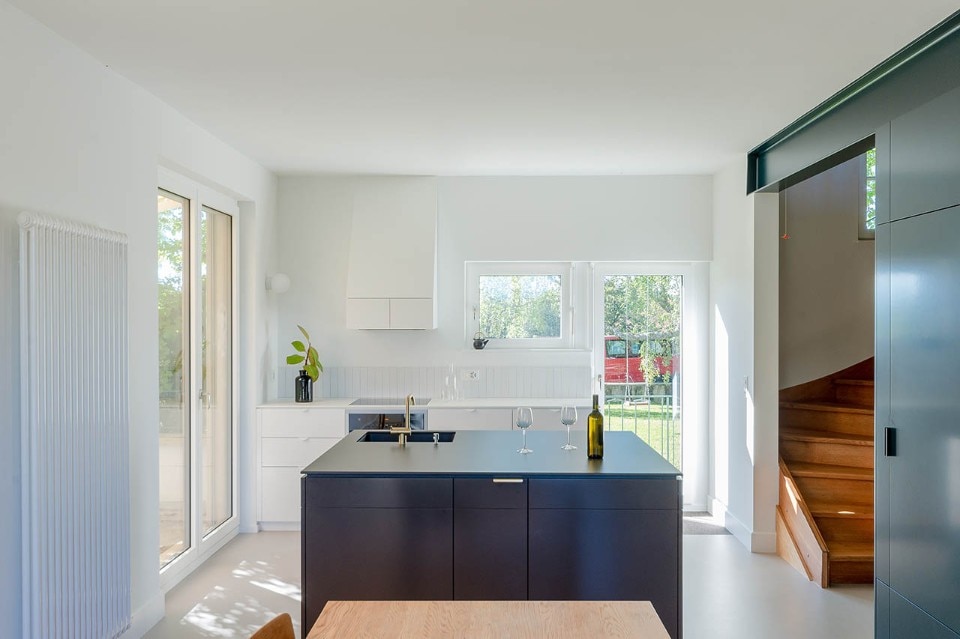
The transformation of the interiors of a villa in Chez Les Blanc, Switzerland
a project by Bureau Bisson
photo Alan Hasoo
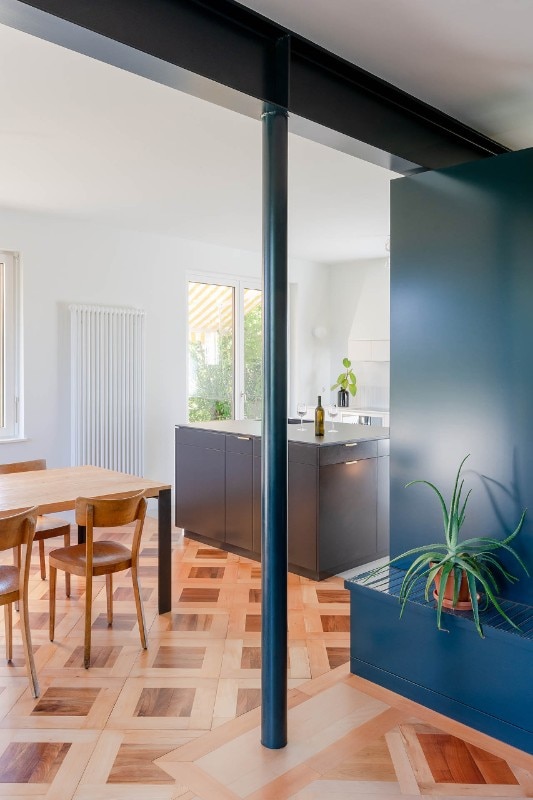
The transformation of the interiors of a villa in Chez Les Blanc, Switzerland
a project by Bureau Bisson
photo Alan Hasoo
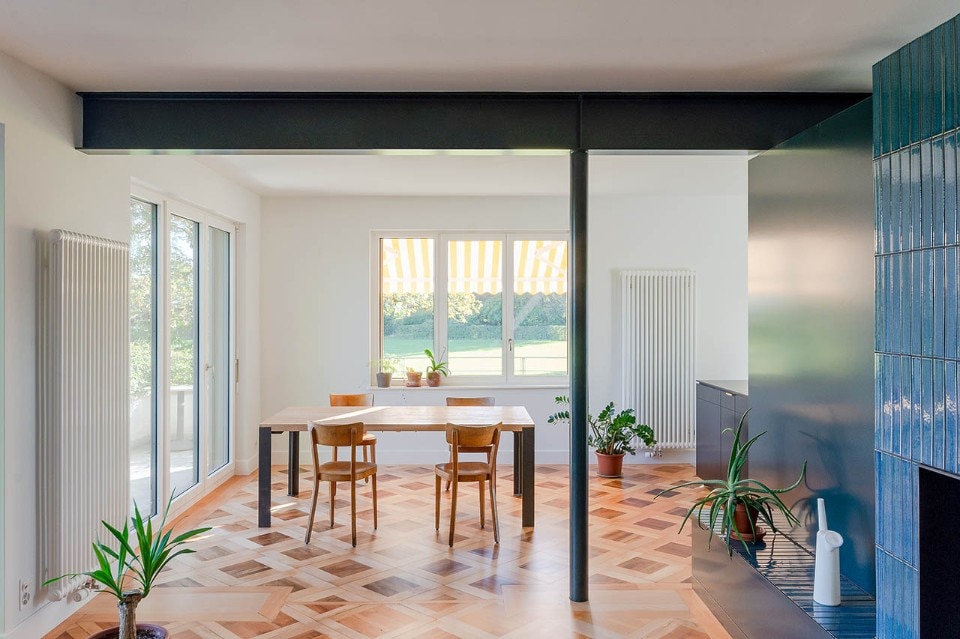
The transformation of the interiors of a villa in Chez Les Blanc, Switzerland
a project by Bureau Bisson
photo Alan Hasoo
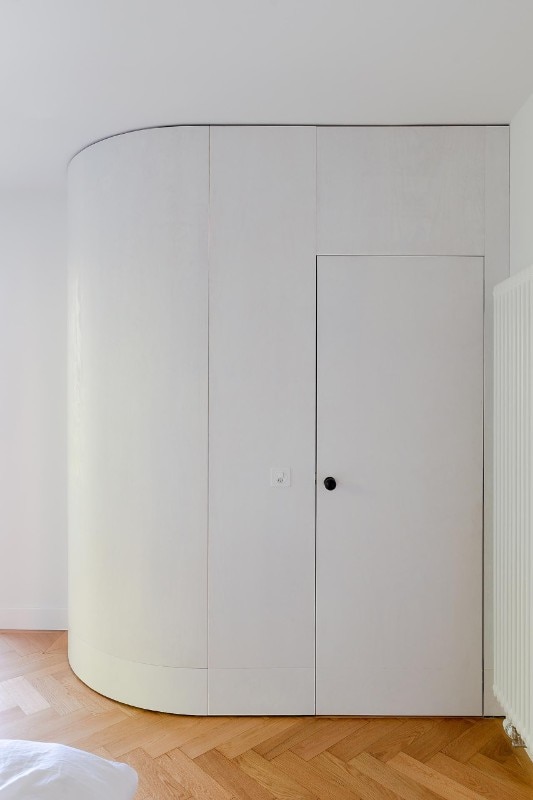
The transformation of the interiors of a villa in Chez Les Blanc, Switzerland
a project by Bureau Bisson
photo Alan Hasoo
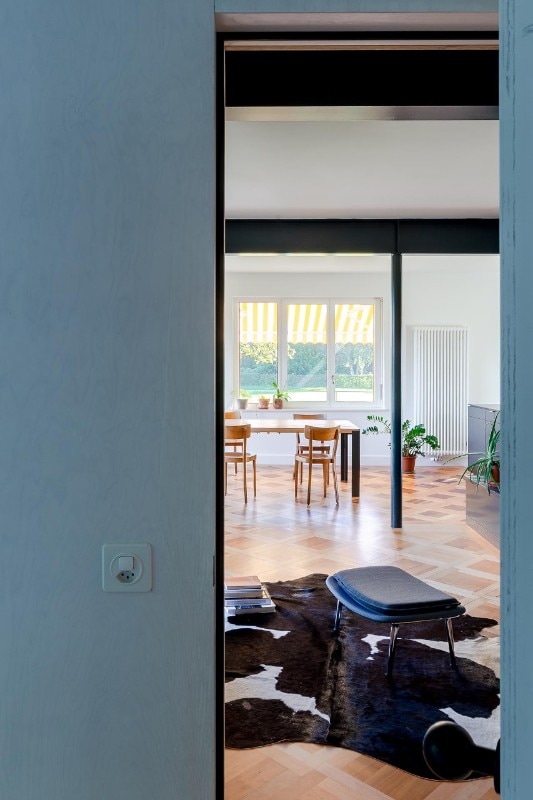
The transformation of the interiors of a villa in Chez Les Blanc, Switzerland
a project by Bureau Bisson
photo Alan Hasoo
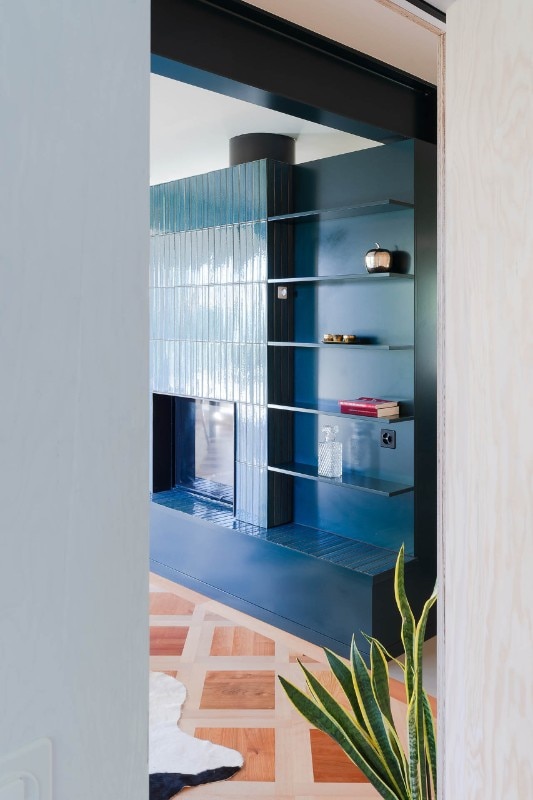
The transformation of the interiors of a villa in Chez Les Blanc, Switzerland
a project by Bureau Bisson
photo Alan Hasoo
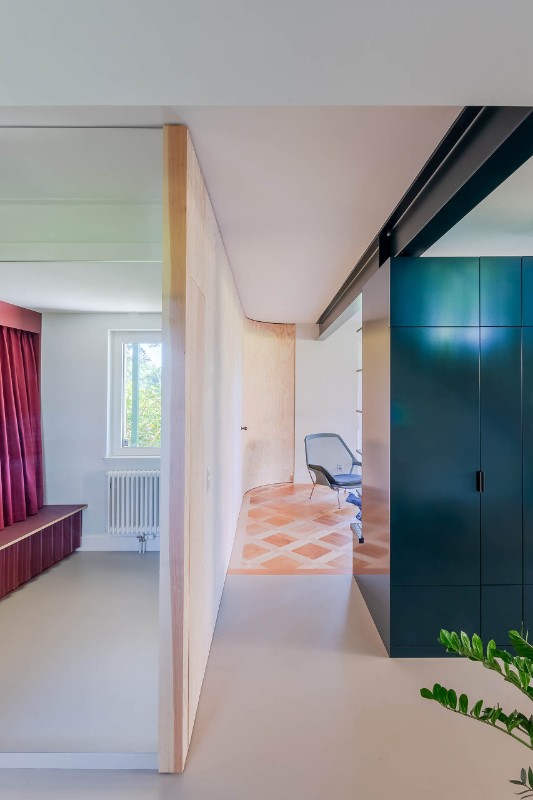
The transformation of the interiors of a villa in Chez Les Blanc, Switzerland
a project by Bureau Bisson
photo Alan Hasoo
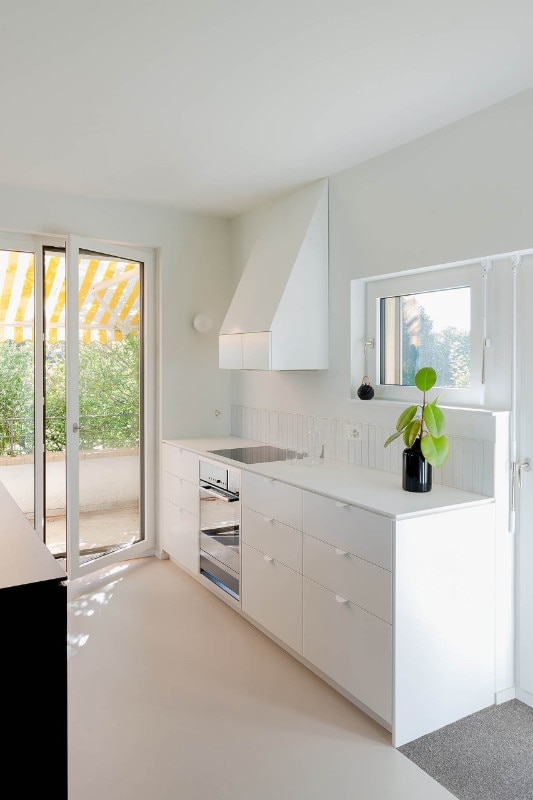
The transformation of the interiors of a villa in Chez Les Blanc, Switzerland
a project by Bureau Bisson
photo Alan Hasoo
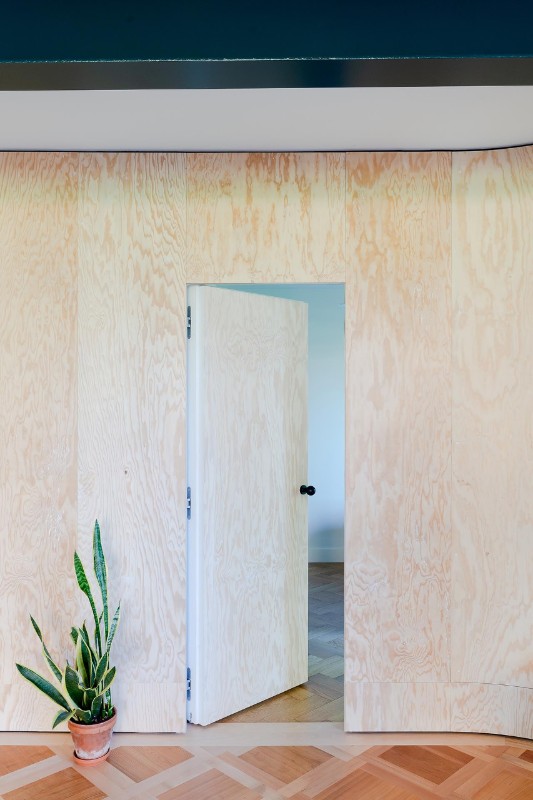
The transformation of the interiors of a villa in Chez Les Blanc, Switzerland
a project by Bureau Bisson
photo Alan Hasoo
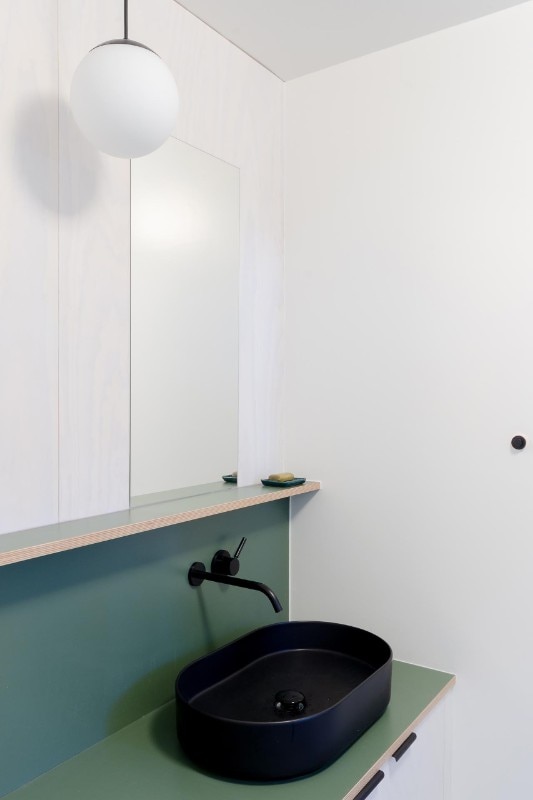
The transformation of the interiors of a villa in Chez Les Blanc, Switzerland
a project by Bureau Bisson
photo Alan Hasoo

The transformation of the interiors of a villa in Chez Les Blanc, Switzerland
a project by Bureau Bisson
photo Alan Hasoo

The transformation of the interiors of a villa in Chez Les Blanc, Switzerland
a project by Bureau Bisson
photo Alan Hasoo

The transformation of the interiors of a villa in Chez Les Blanc, Switzerland
a project by Bureau Bisson
photo Alan Hasoo

The transformation of the interiors of a villa in Chez Les Blanc, Switzerland
a project by Bureau Bisson
photo Alan Hasoo

The transformation of the interiors of a villa in Chez Les Blanc, Switzerland
a project by Bureau Bisson
photo Alan Hasoo

The transformation of the interiors of a villa in Chez Les Blanc, Switzerland
a project by Bureau Bisson
photo Alan Hasoo

The transformation of the interiors of a villa in Chez Les Blanc, Switzerland
a project by Bureau Bisson
photo Alan Hasoo

The transformation of the interiors of a villa in Chez Les Blanc, Switzerland
a project by Bureau Bisson
photo Alan Hasoo

The transformation of the interiors of a villa in Chez Les Blanc, Switzerland
a project by Bureau Bisson
photo Alan Hasoo

The transformation of the interiors of a villa in Chez Les Blanc, Switzerland
a project by Bureau Bisson
photo Alan Hasoo

The transformation of the interiors of a villa in Chez Les Blanc, Switzerland
a project by Bureau Bisson
photo Alan Hasoo

The transformation of the interiors of a villa in Chez Les Blanc, Switzerland
a project by Bureau Bisson
photo Alan Hasoo

The transformation of the interiors of a villa in Chez Les Blanc, Switzerland
a project by Bureau Bisson
photo Alan Hasoo

The transformation of the interiors of a villa in Chez Les Blanc, Switzerland
a project by Bureau Bisson
photo Alan Hasoo

The transformation of the interiors of a villa in Chez Les Blanc, Switzerland
a project by Bureau Bisson
photo Alan Hasoo

The transformation of the interiors of a villa in Chez Les Blanc, Switzerland
a project by Bureau Bisson
photo Alan Hasoo

The transformation of the interiors of a villa in Chez Les Blanc, Switzerland
a project by Bureau Bisson
photo Alan Hasoo
Bureau Brisson reinterprets the interior of a three-storey villa, fluidifying the passage between rooms with new openings and extending the combinations of finishes beyond expectations. Based on the input received from the owners, the architects rethinks a small three-level villa through an intervention focused on the ground floor.
Read full article here.
An escheresque house created out of two historic buildings in Ghent
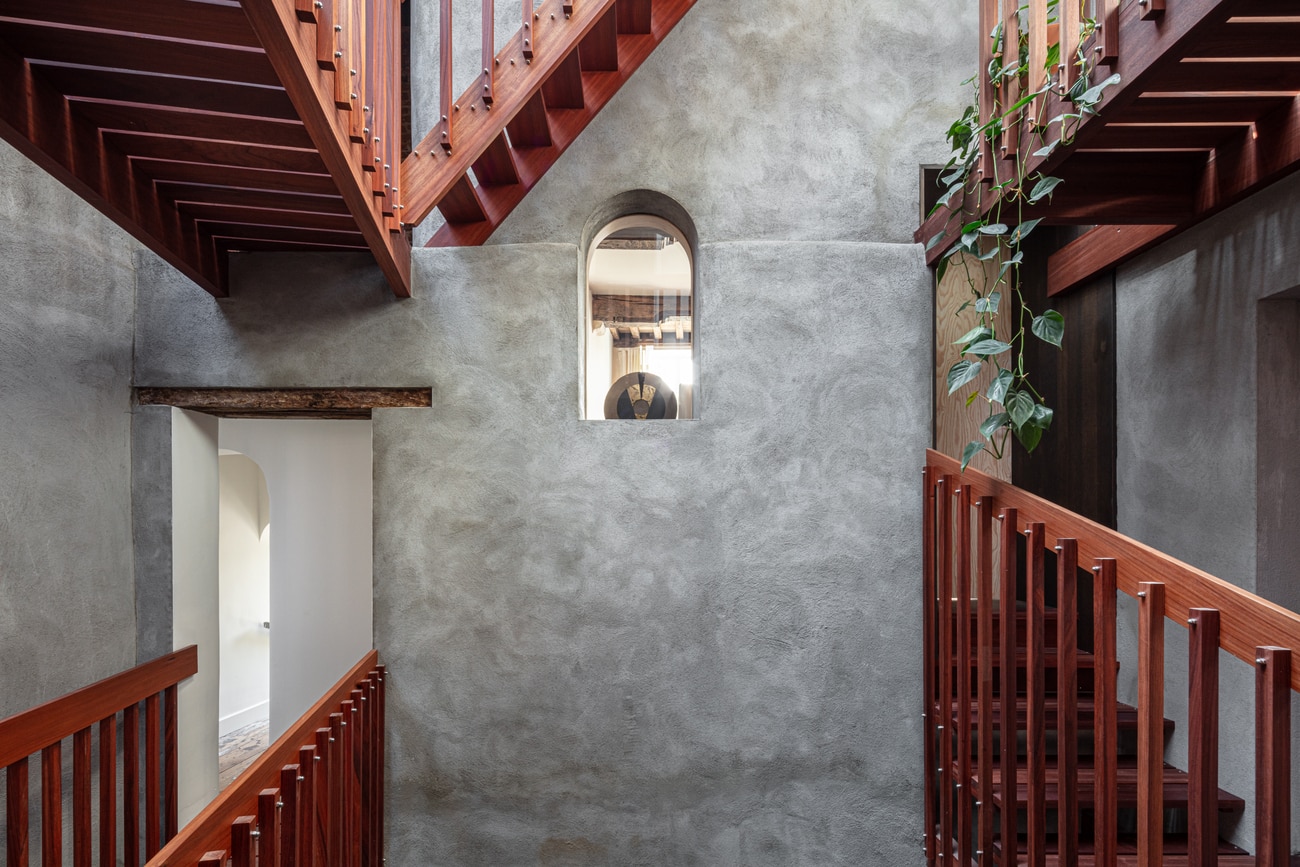
 View gallery
View gallery
Studio Atelier Vens Vanbelle designs a family home inside a complex originally erected in the of 14th century, creating an unusual symbiosis of present and distant past. The building consists of a four-storey front building and a three-storey rear building. Over the years, numerous changes of use and renovations have closed off the open space separating the two bodies. The architects have chosen to reopen this "well" and develop a complex of stairs and walkways in Padouk wood, allowing a vertical and horizontal connection between the floors of the two buildings.
Read full article here.
David Chipperfield completes the refurbishment of Berlin’s Neue Nationalgalerie
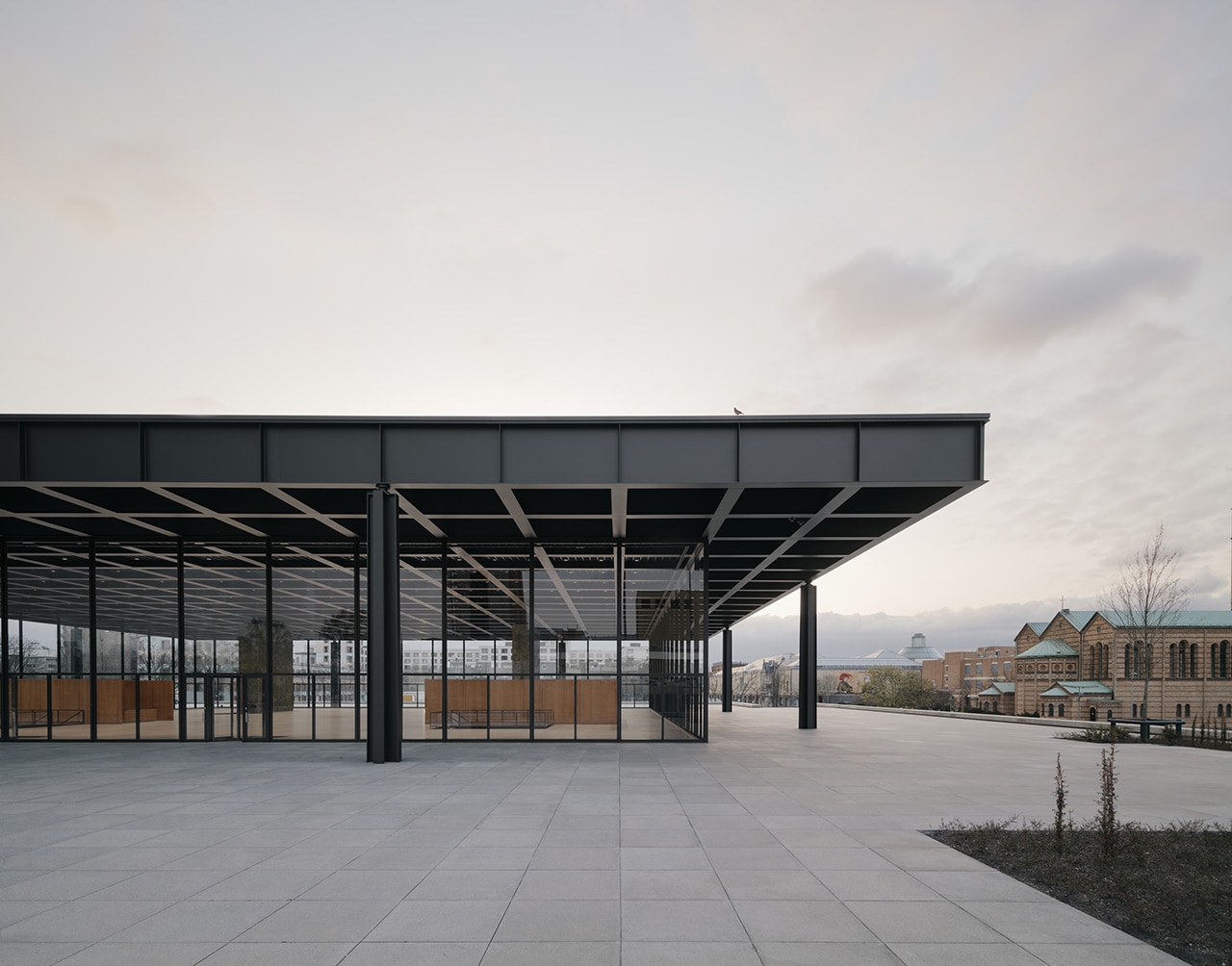
 View gallery
View gallery

David Chipperfield Architects, Neue Nationalgalerie refurbishment, Berlin, Germany, 2012-2021
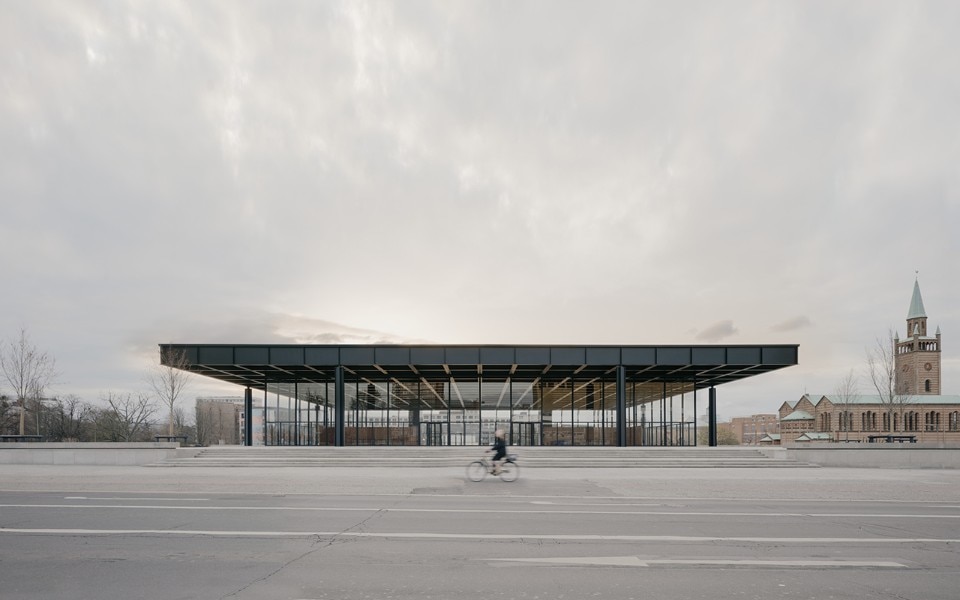
David Chipperfield Architects, Neue Nationalgalerie refurbishment, Berlin, Germany, 2012-2021

David Chipperfield Architects, Neue Nationalgalerie refurbishment, Berlin, Germany, 2012-2021

David Chipperfield Architects, Neue Nationalgalerie refurbishment, Berlin, Germany, 2012-2021

David Chipperfield Architects, Neue Nationalgalerie refurbishment, Berlin, Germany, 2012-2021

David Chipperfield Architects, Neue Nationalgalerie refurbishment, Berlin, Germany, 2012-2021
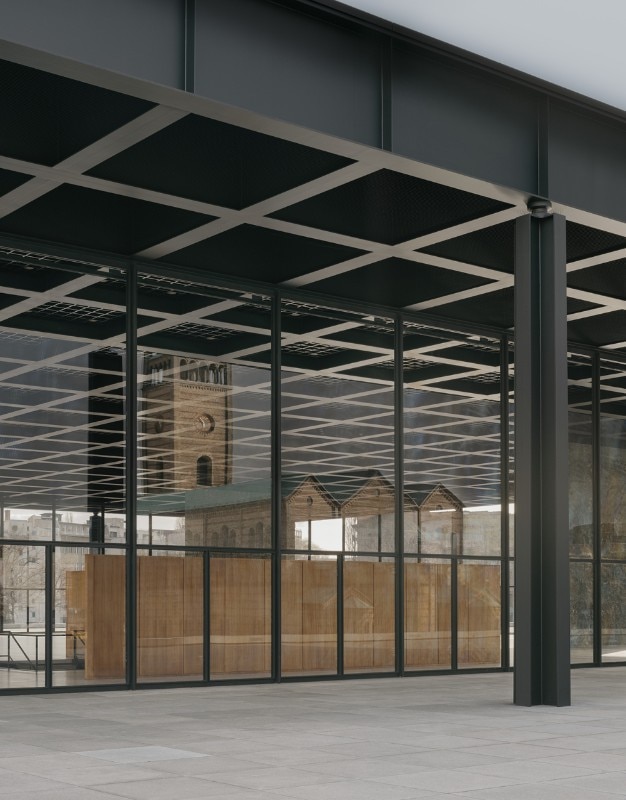
David Chipperfield Architects, Neue Nationalgalerie refurbishment, Berlin, Germany, 2012-2021
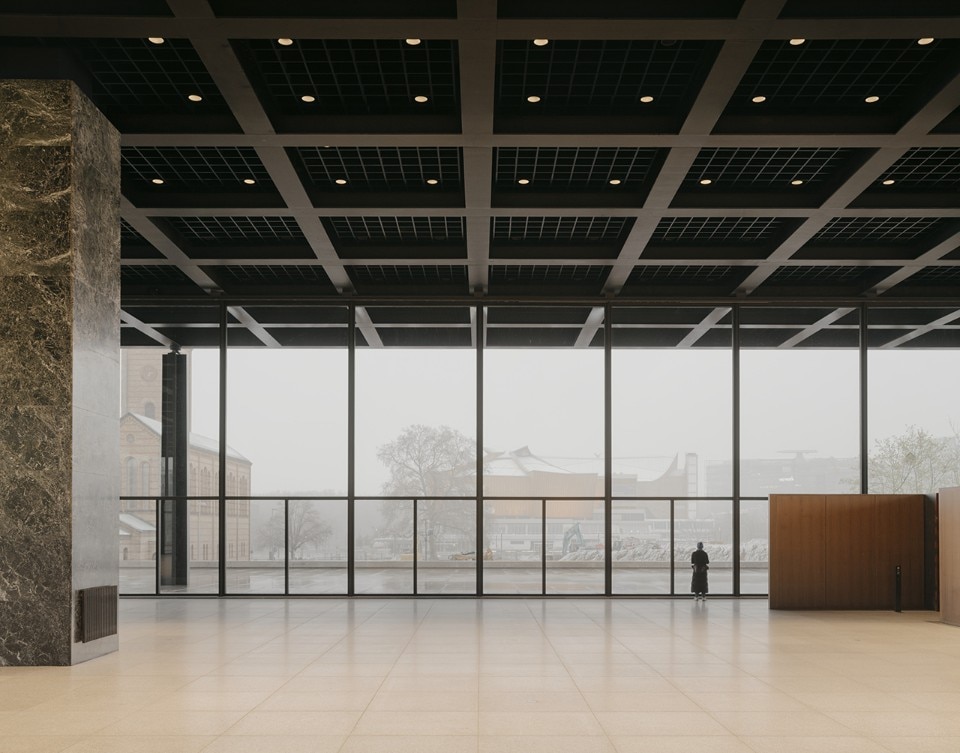
David Chipperfield Architects, Neue Nationalgalerie refurbishment, Berlin, Germany, 2012-2021
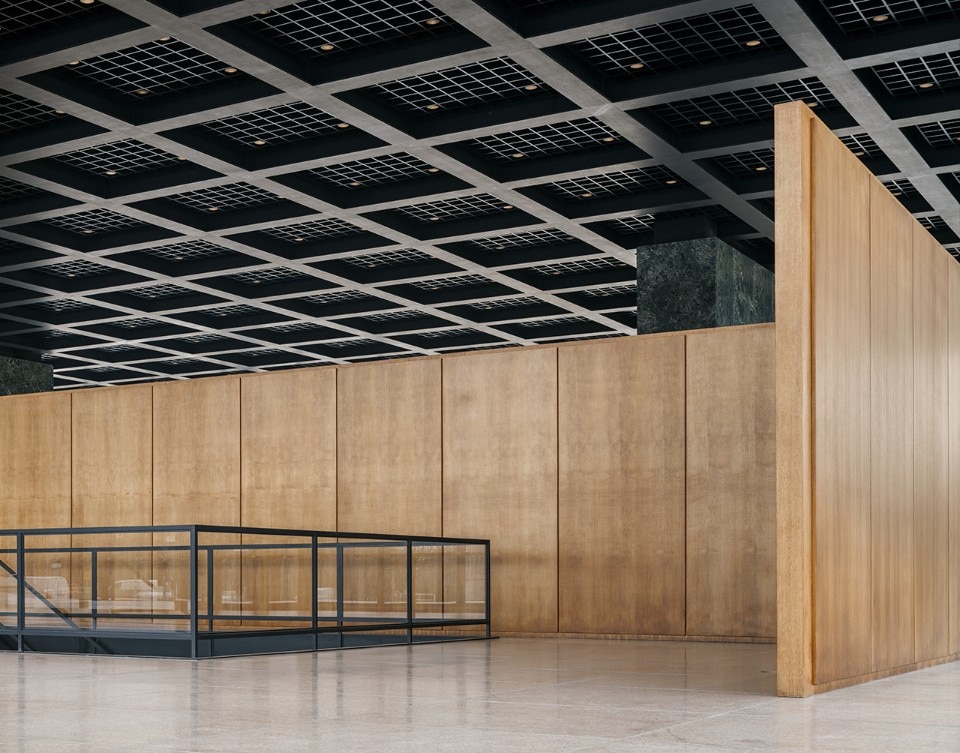
David Chipperfield Architects, Neue Nationalgalerie refurbishment, Berlin, Germany, 2012-2021
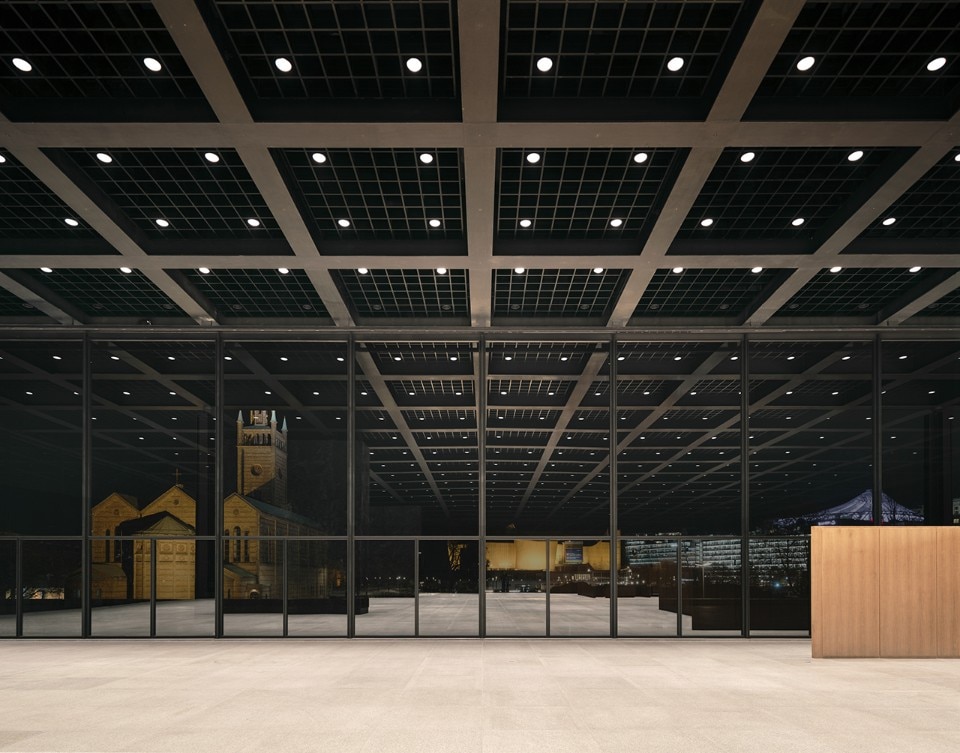
David Chipperfield Architects, Neue Nationalgalerie refurbishment, Berlin, Germany, 2012-2021
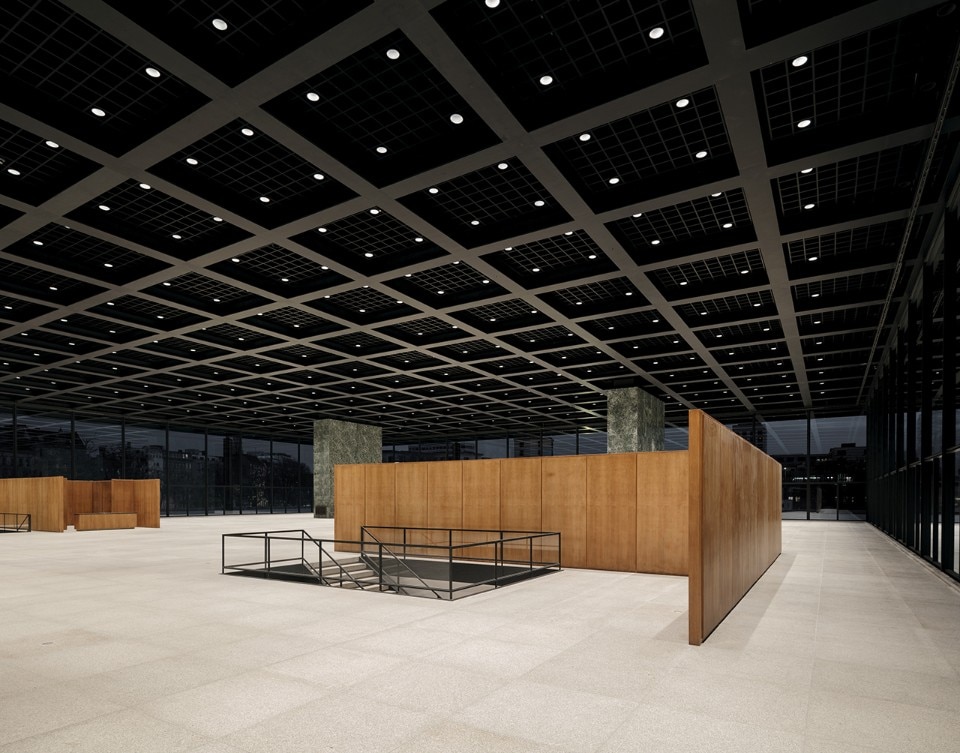
David Chipperfield Architects, Neue Nationalgalerie refurbishment, Berlin, Germany, 2012-2021
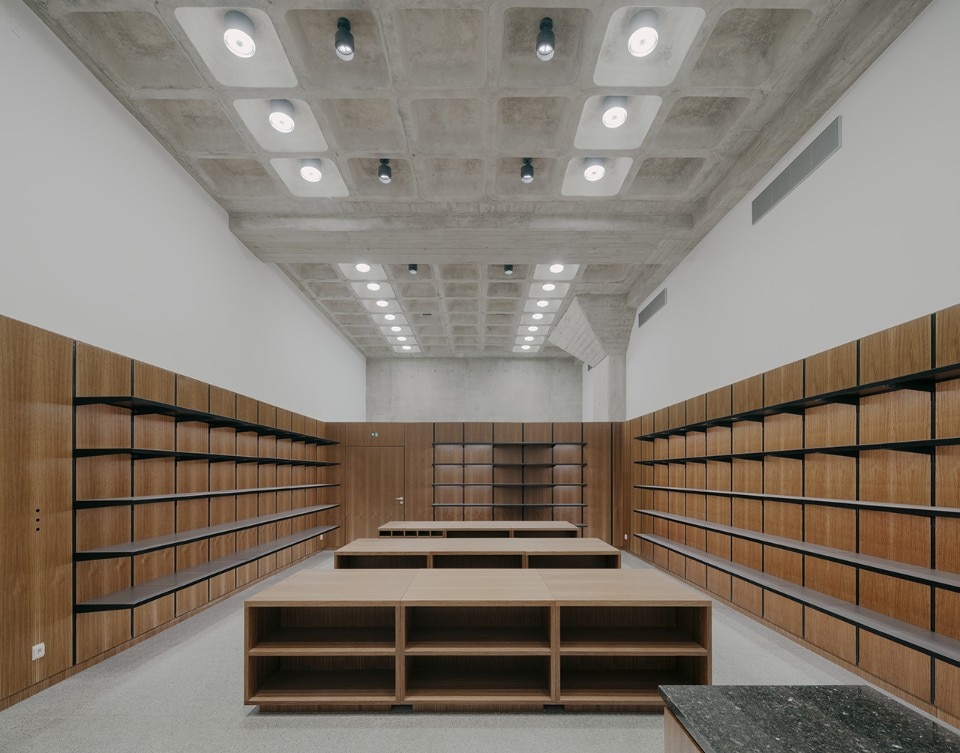
David Chipperfield Architects, Neue Nationalgalerie refurbishment, Berlin, Germany, 2012-2021
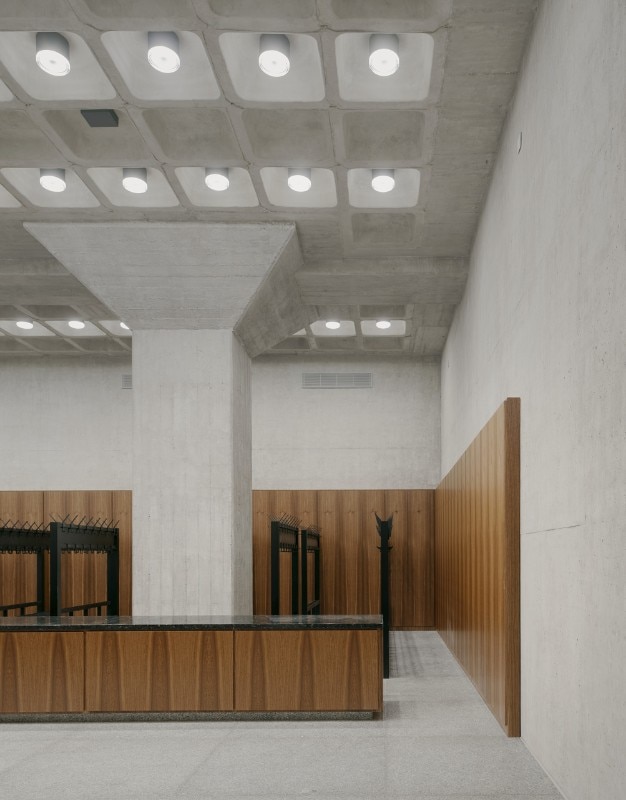
David Chipperfield Architects, Neue Nationalgalerie refurbishment, Berlin, Germany, 2012-2021

David Chipperfield Architects, Neue Nationalgalerie refurbishment, Berlin, Germany, 2012-2021
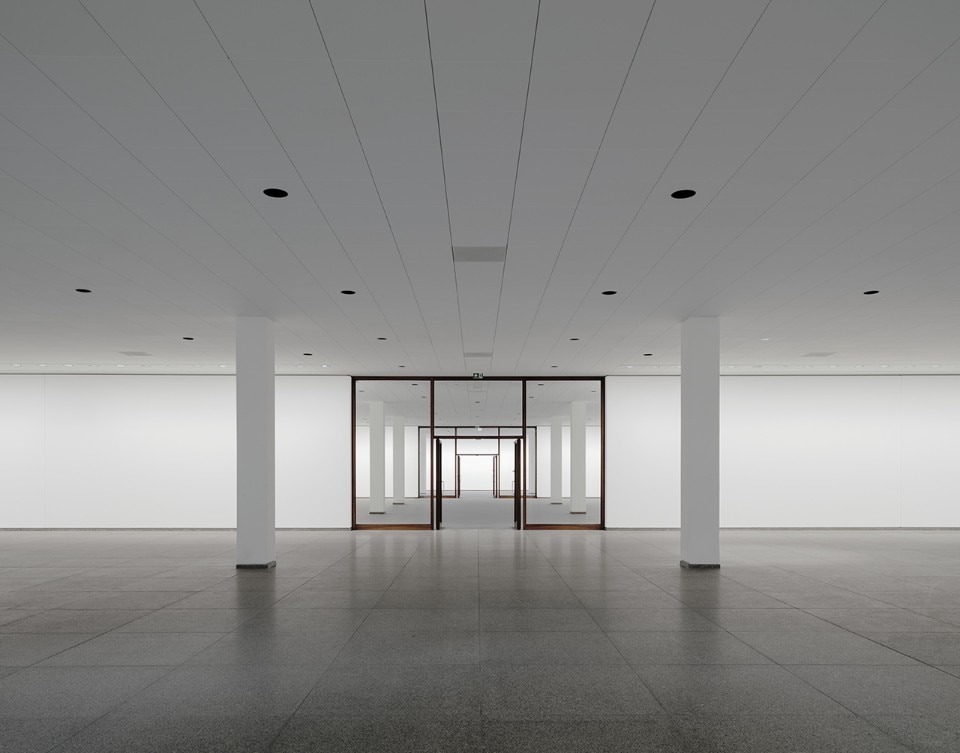
David Chipperfield Architects, Neue Nationalgalerie refurbishment, Berlin, Germany, 2012-2021
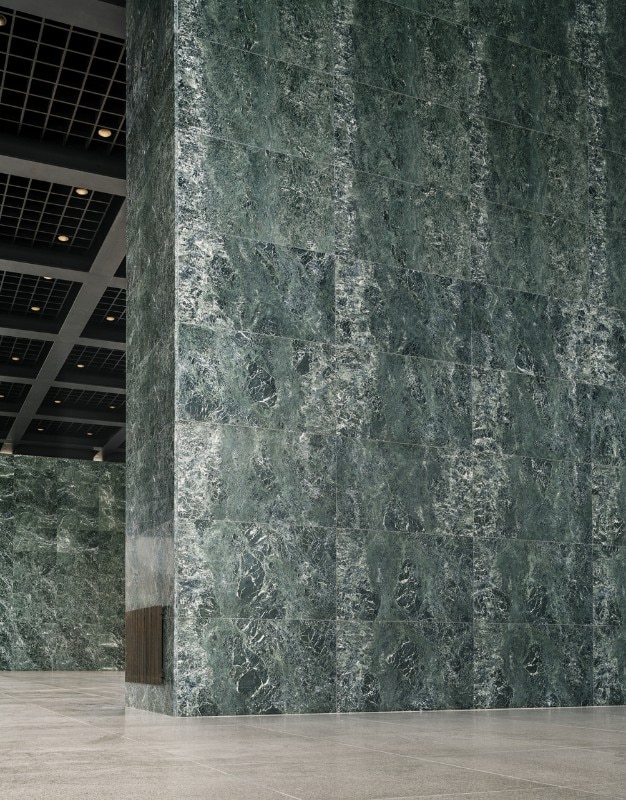
David Chipperfield Architects, Neue Nationalgalerie refurbishment, Berlin, Germany, 2012-2021
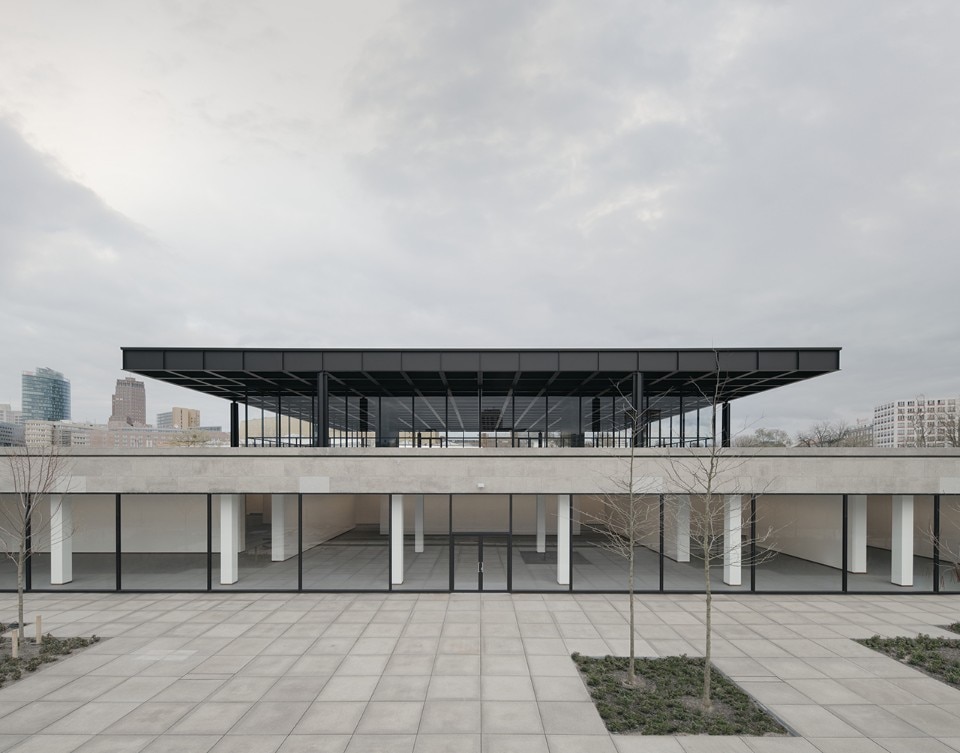
David Chipperfield Architects, Neue Nationalgalerie refurbishment, Berlin, Germany, 2012-2021
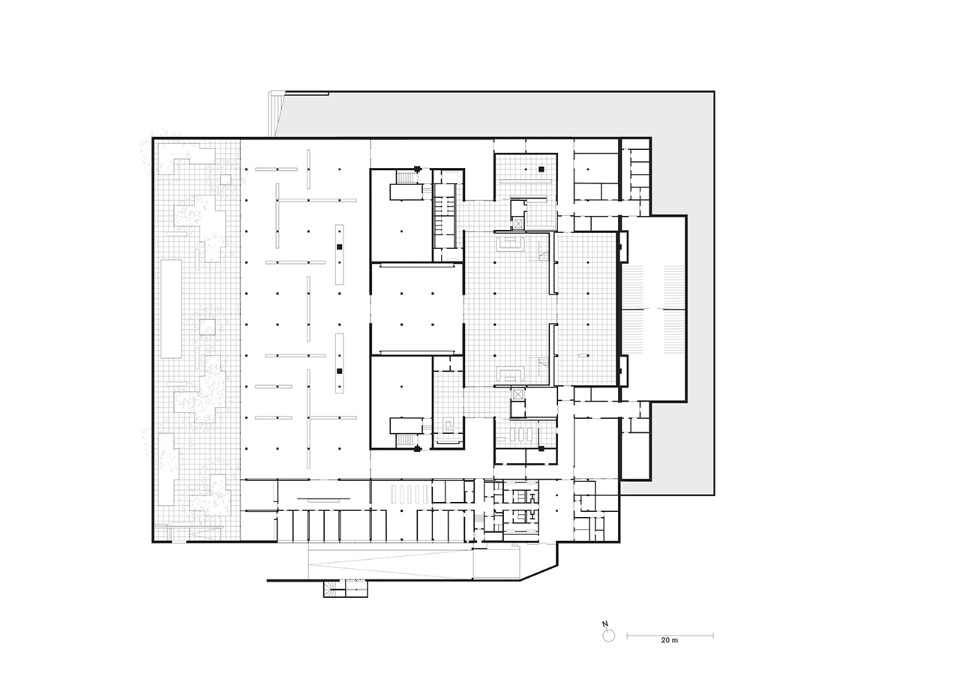
David Chipperfield Architects, Neue Nationalgalerie refurbishment, lower ground floor plan

David Chipperfield Architects, Neue Nationalgalerie refurbishment, Berlin, Germany, 2012-2021

David Chipperfield Architects, Neue Nationalgalerie refurbishment, Berlin, Germany, 2012-2021

David Chipperfield Architects, Neue Nationalgalerie refurbishment, Berlin, Germany, 2012-2021

David Chipperfield Architects, Neue Nationalgalerie refurbishment, Berlin, Germany, 2012-2021

David Chipperfield Architects, Neue Nationalgalerie refurbishment, Berlin, Germany, 2012-2021

David Chipperfield Architects, Neue Nationalgalerie refurbishment, Berlin, Germany, 2012-2021

David Chipperfield Architects, Neue Nationalgalerie refurbishment, Berlin, Germany, 2012-2021

David Chipperfield Architects, Neue Nationalgalerie refurbishment, Berlin, Germany, 2012-2021

David Chipperfield Architects, Neue Nationalgalerie refurbishment, Berlin, Germany, 2012-2021

David Chipperfield Architects, Neue Nationalgalerie refurbishment, Berlin, Germany, 2012-2021

David Chipperfield Architects, Neue Nationalgalerie refurbishment, Berlin, Germany, 2012-2021

David Chipperfield Architects, Neue Nationalgalerie refurbishment, Berlin, Germany, 2012-2021

David Chipperfield Architects, Neue Nationalgalerie refurbishment, Berlin, Germany, 2012-2021

David Chipperfield Architects, Neue Nationalgalerie refurbishment, Berlin, Germany, 2012-2021

David Chipperfield Architects, Neue Nationalgalerie refurbishment, Berlin, Germany, 2012-2021

David Chipperfield Architects, Neue Nationalgalerie refurbishment, Berlin, Germany, 2012-2021

David Chipperfield Architects, Neue Nationalgalerie refurbishment, Berlin, Germany, 2012-2021

David Chipperfield Architects, Neue Nationalgalerie refurbishment, lower ground floor plan
It was perhaps inevitable that David Chipperfield would be the one who takes on the refurbishment of Mies van der Rohe’s Neue Nationalgalerie. The most “modern” of contemporary designers, who through his works has been reaffirming for decades the relevance of the architectural modernity's cultural project, has now the occasion to operate firsthand on a major realization by the 20th century master.
Read full article here.
New life for public baths in St Petersburg
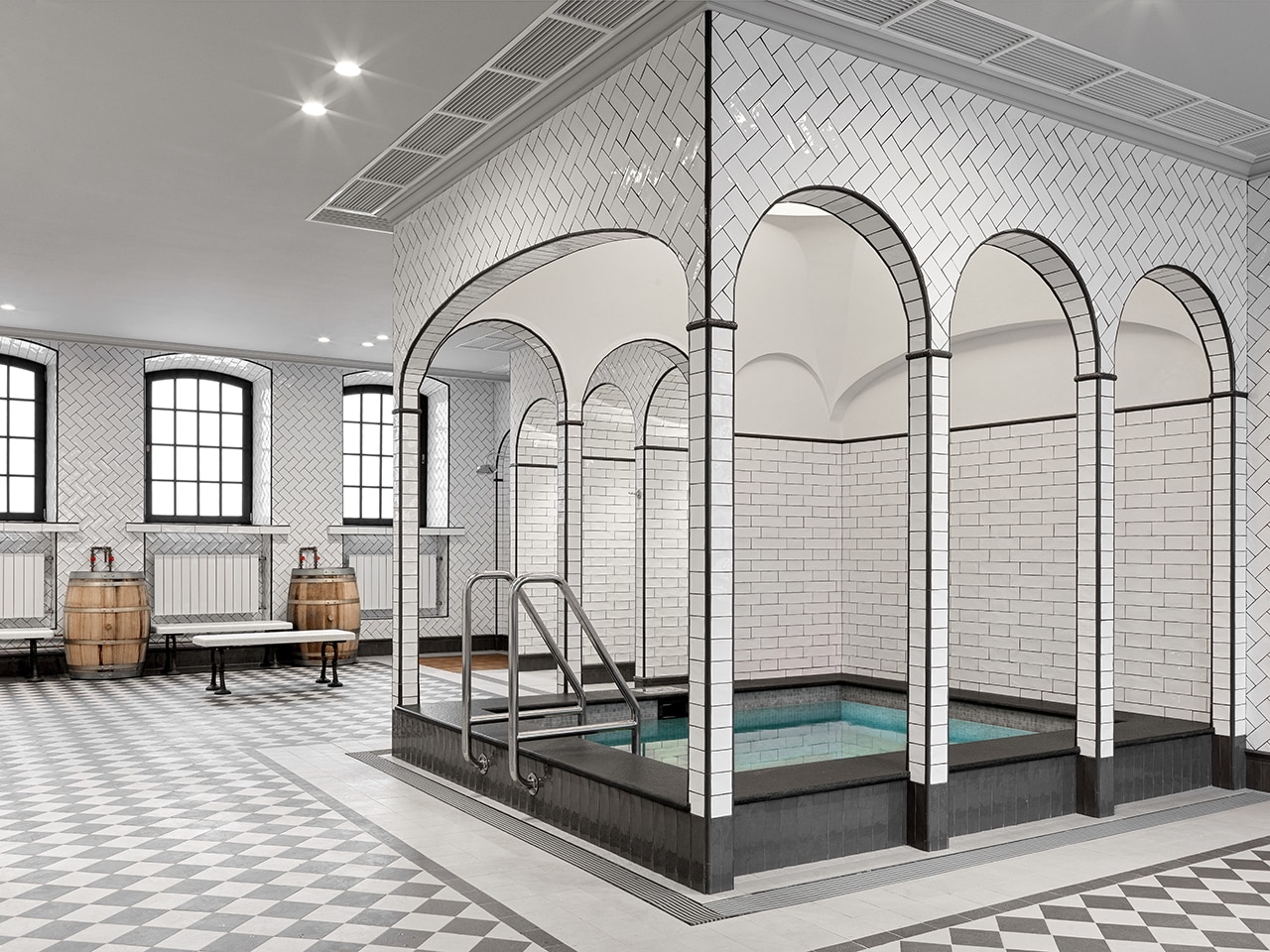
 View gallery
View gallery
Megre Interiors renovated the “Lantern Baths”, built in 1870-1871 and dismantled during the Soviet period. The studio perfectly restored a portion of the spaces thanks to extensive historical research. In collaboration with restorer Rafael Dayanov, they gathered as much information as possible, using historical records, drawings, photographs and fragments of materials and architectural elements. They managed to reconstruct part of the original rooms. For the rest they had to rethink the spaces from scratch, trying to balance history and modernity.
Read full article here.
Valencia, a decorative legacy revives through contemporary simplicity

 View gallery
View gallery
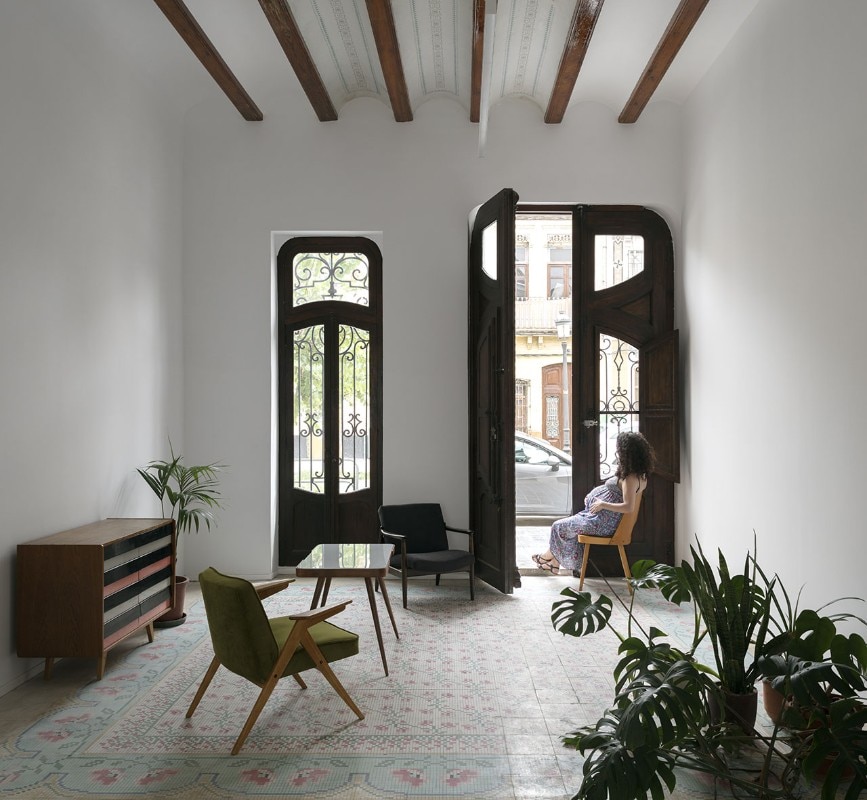
A house in El Cabanyal, Valencia
a project by Lola Bataller Alberola and Noelia Falcón Palau
photo Milena Villalba
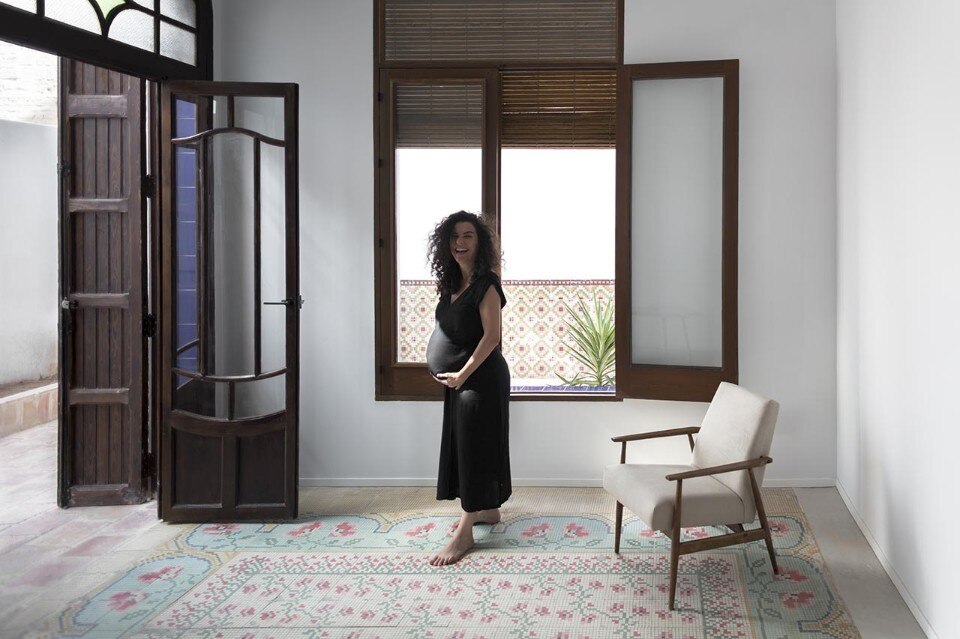
A house in El Cabanyal, Valencia
a project by Lola Bataller Alberola and Noelia Falcón Palau
photo Milena Villalba
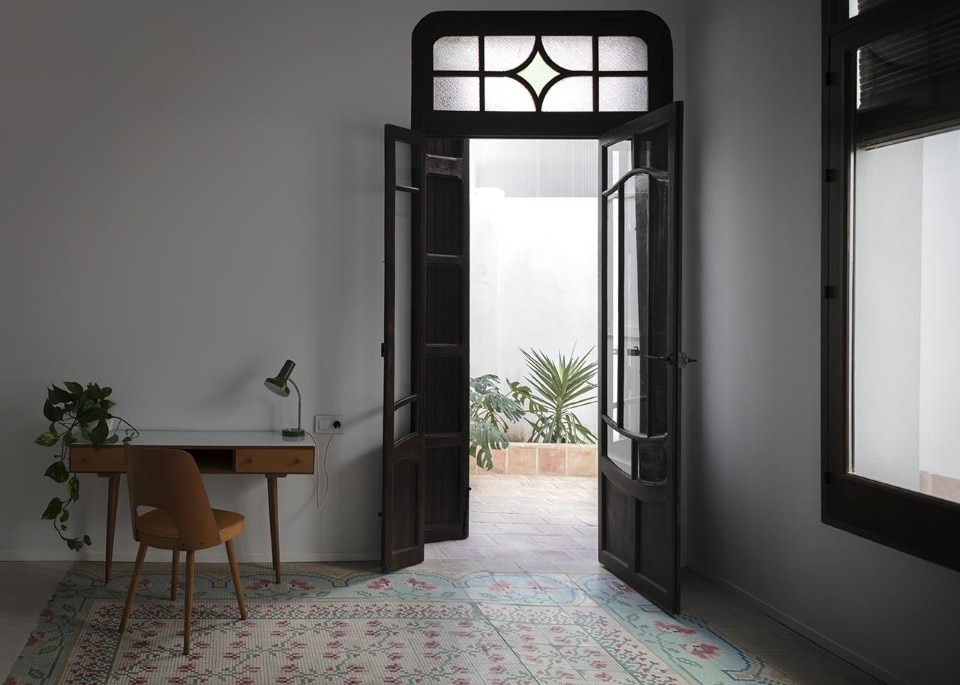
A house in El Cabanyal, Valencia
a project by Lola Bataller Alberola and Noelia Falcón Palau
photo Milena Villalba
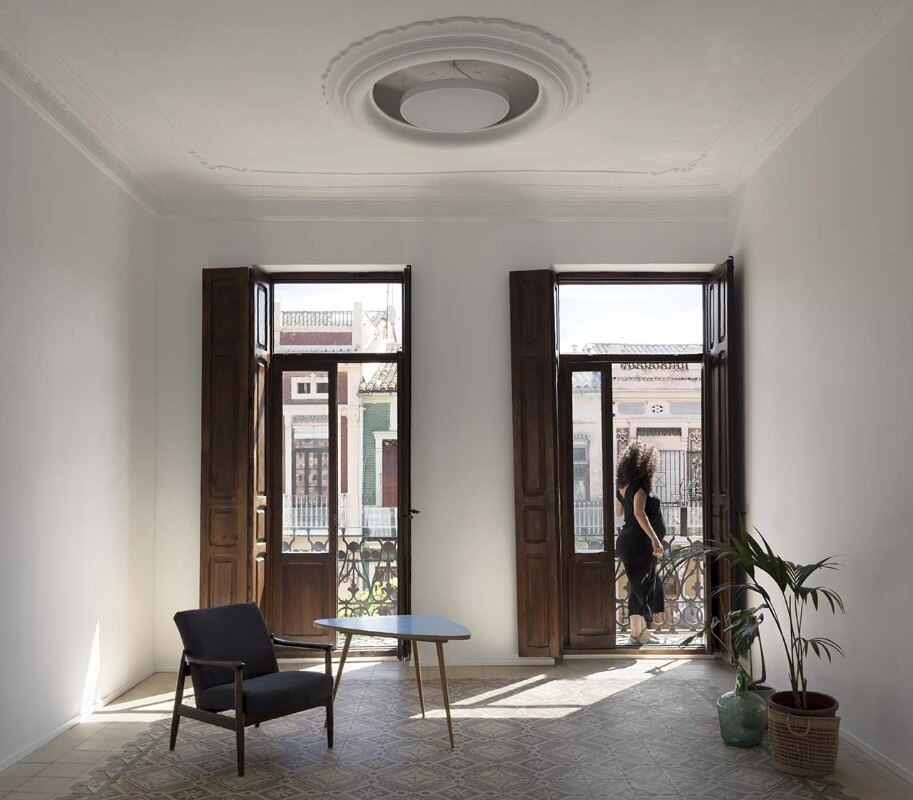
A house in El Cabanyal, Valencia
a project by Lola Bataller Alberola and Noelia Falcón Palau
photo Milena Villalba
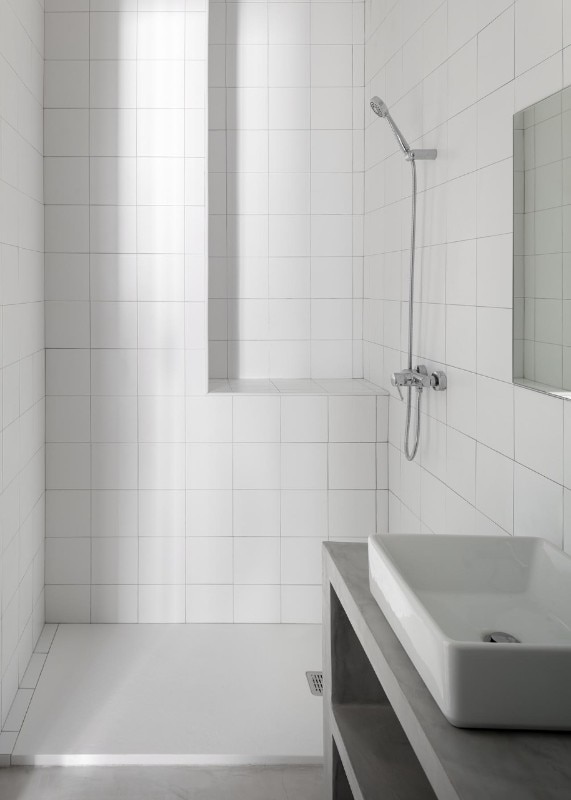
A house in El Cabanyal, Valencia
a project by Lola Bataller Alberola and Noelia Falcón Palau
photo Milena Villalba

A house in El Cabanyal, Valencia
a project by Lola Bataller Alberola and Noelia Falcón Palau
photo Milena Villalba
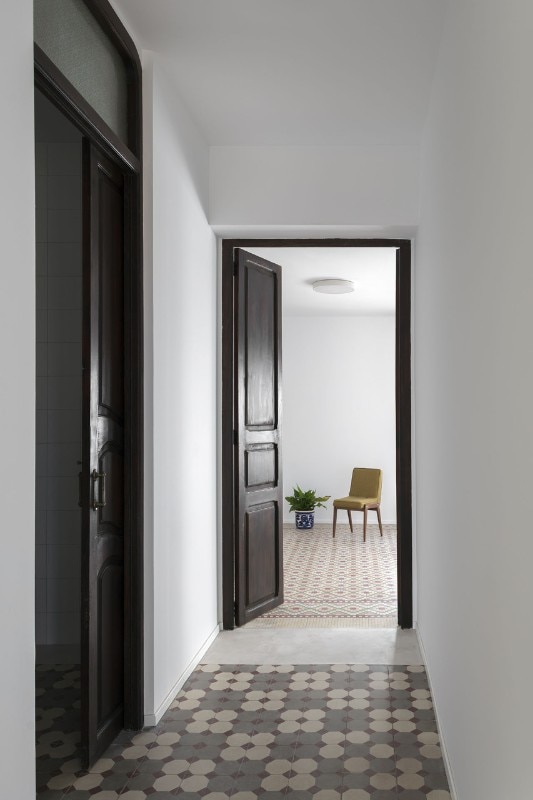
A house in El Cabanyal, Valencia
a project by Lola Bataller Alberola and Noelia Falcón Palau
photo Milena Villalba
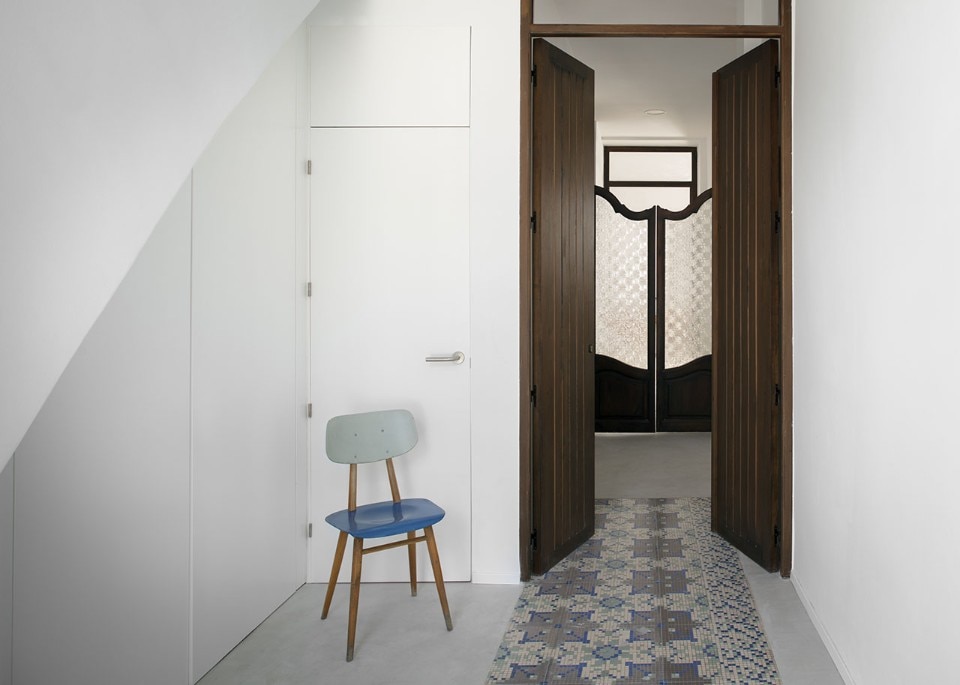
A house in El Cabanyal, Valencia
a project by Lola Bataller Alberola and Noelia Falcón Palau
photo Milena Villalba
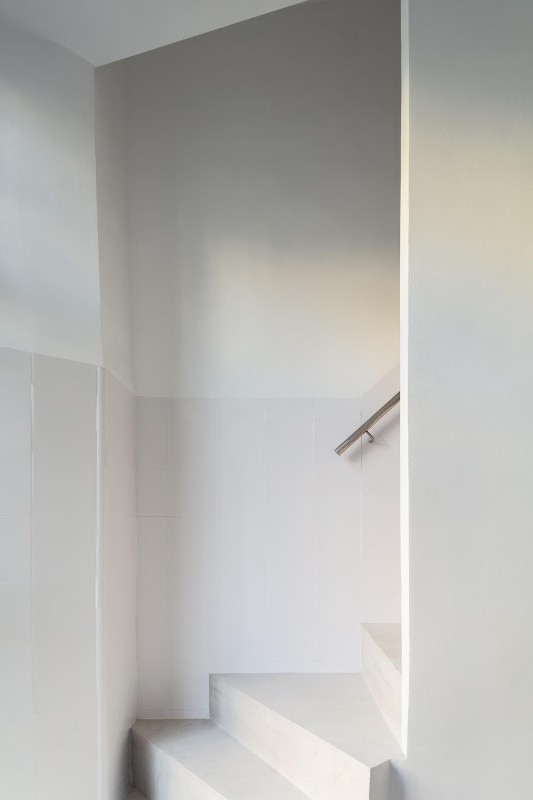
A house in El Cabanyal, Valencia
a project by Lola Bataller Alberola and Noelia Falcón Palau
photo Milena Villalba
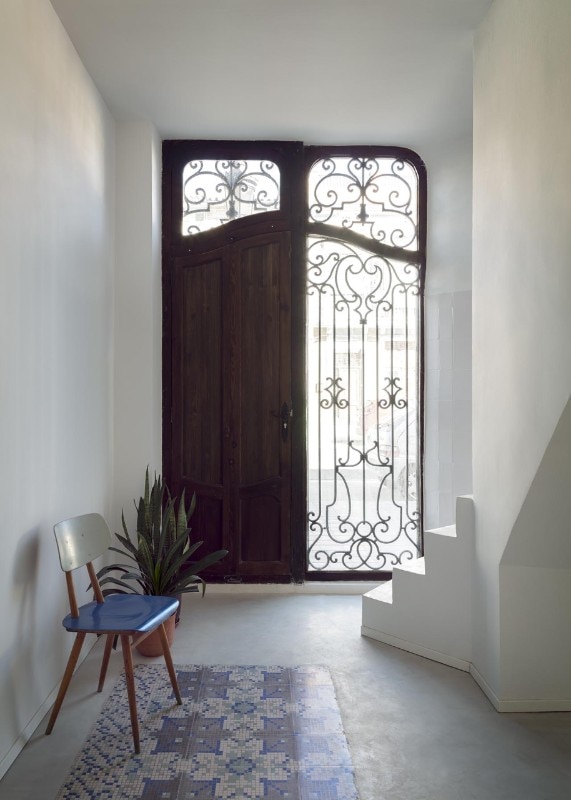
A house in El Cabanyal, Valencia
a project by Lola Bataller Alberola and Noelia Falcón Palau
photo Milena Villalba
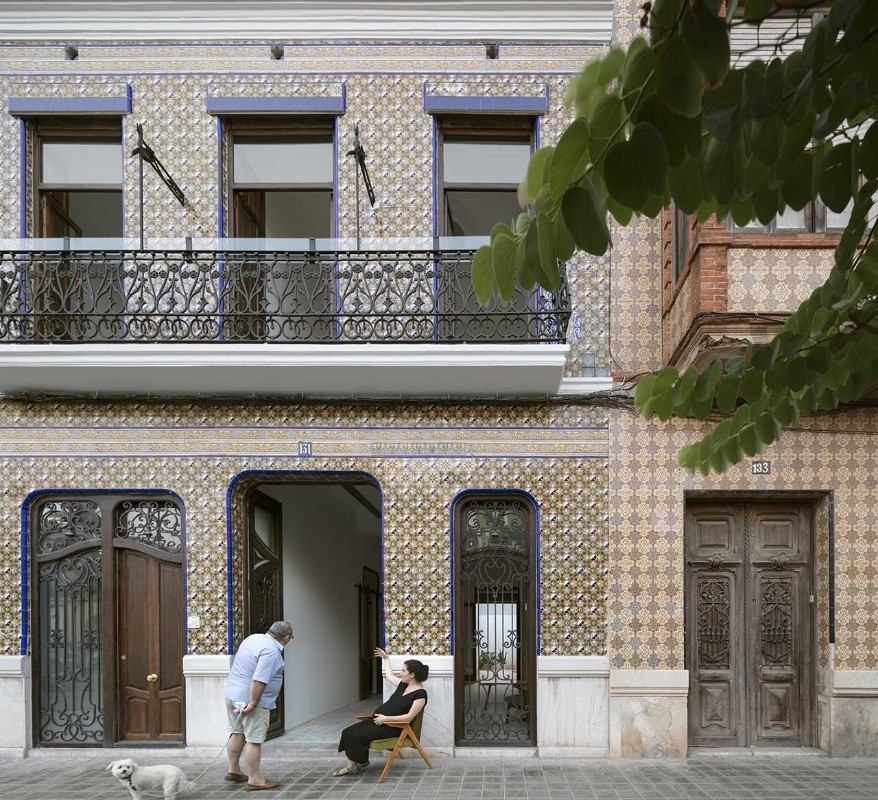
A house in El Cabanyal, Valencia
a project by Lola Bataller Alberola and Noelia Falcón Palau
photo Milena Villalba
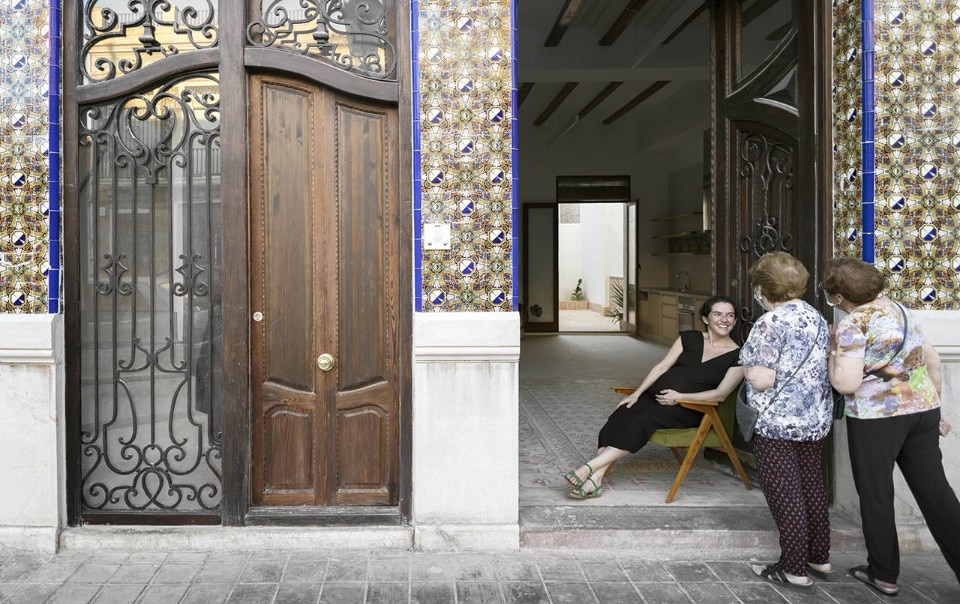
A house in El Cabanyal, Valencia
a project by Lola Bataller Alberola and Noelia Falcón Palau
photo Milena Villalba
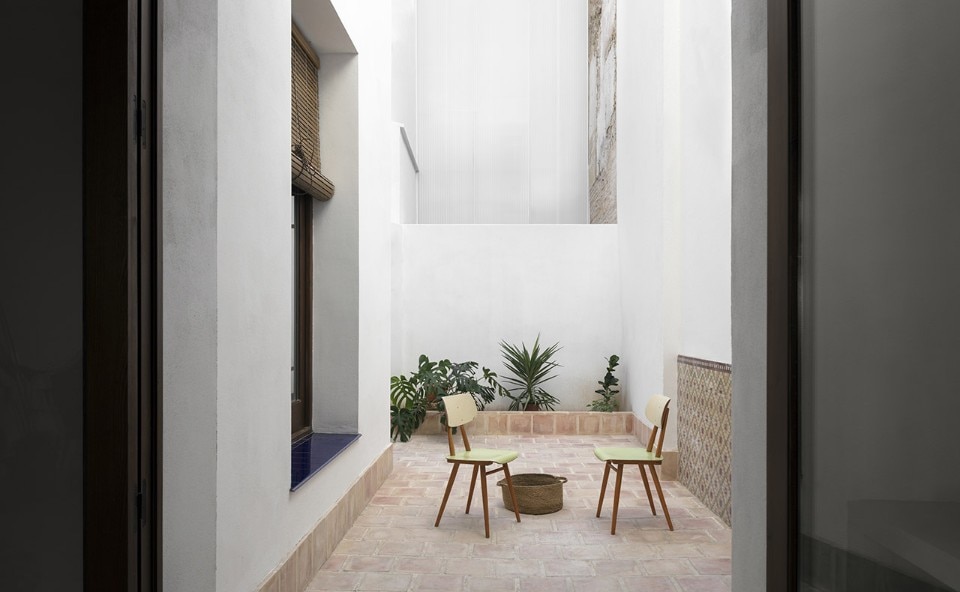
A house in El Cabanyal, Valencia
a project by Lola Bataller Alberola and Noelia Falcón Palau
photo Milena Villalba

A house in El Cabanyal, Valencia
a project by Lola Bataller Alberola and Noelia Falcón Palau
photo Milena Villalba
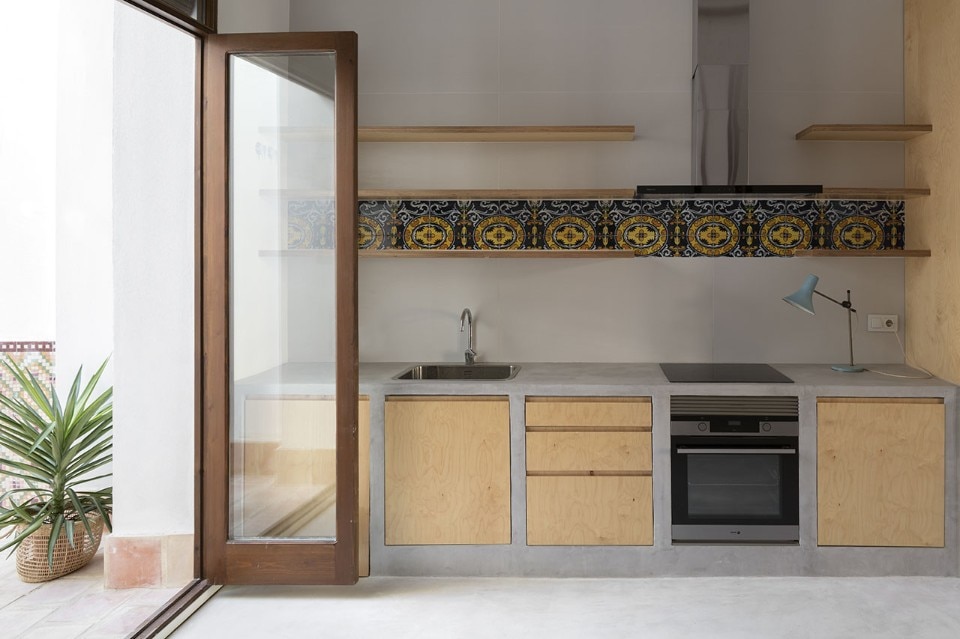
A house in El Cabanyal, Valencia
a project by Lola Bataller Alberola and Noelia Falcón Palau
photo Milena Villalba
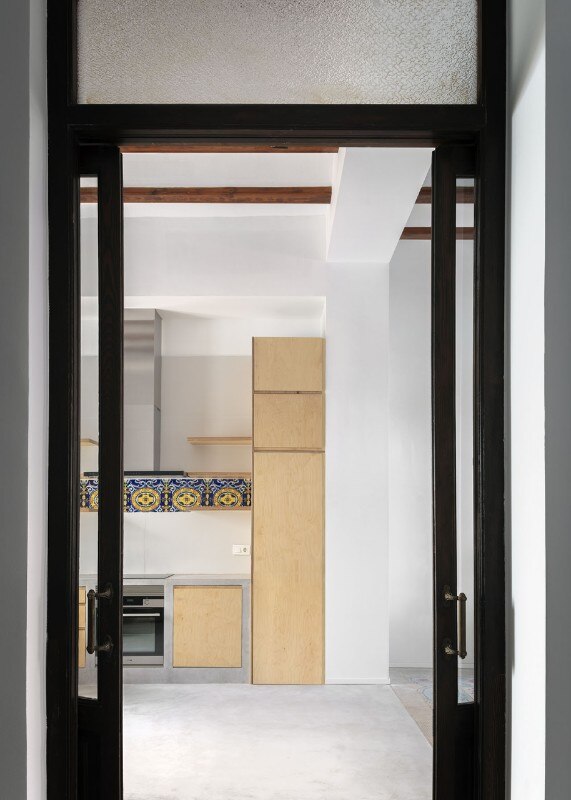
A house in El Cabanyal, Valencia
a project by Lola Bataller Alberola and Noelia Falcón Palau
photo Milena Villalba

A house in El Cabanyal, Valencia
a project by Lola Bataller Alberola and Noelia Falcón Palau
photo Milena Villalba
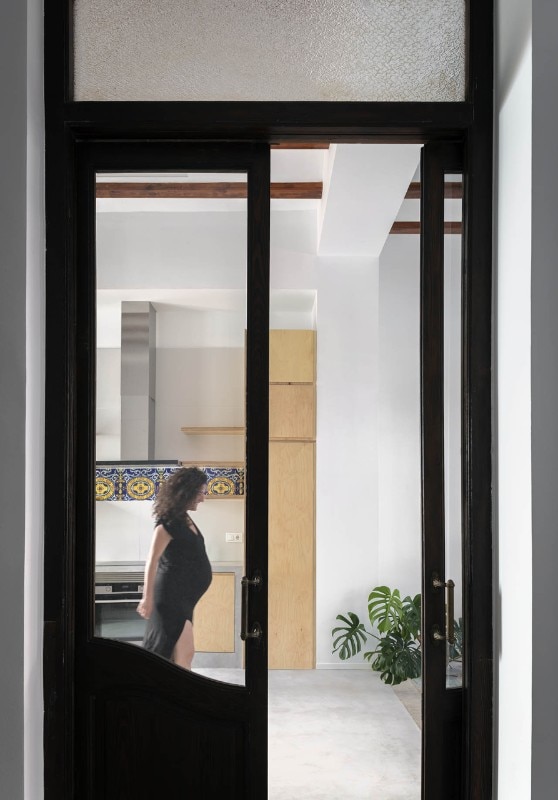
A house in El Cabanyal, Valencia
a project by Lola Bataller Alberola and Noelia Falcón Palau
photo Milena Villalba
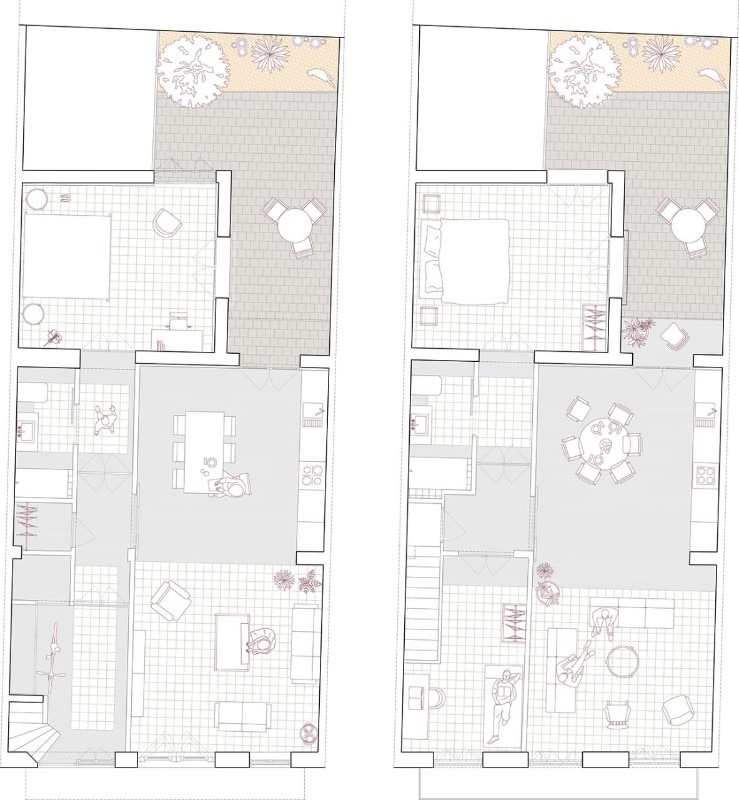
A house in El Cabanyal, Valencia
a project by Lola Bataller Alberola and Noelia Falcón Palau
photo Milena Villalba
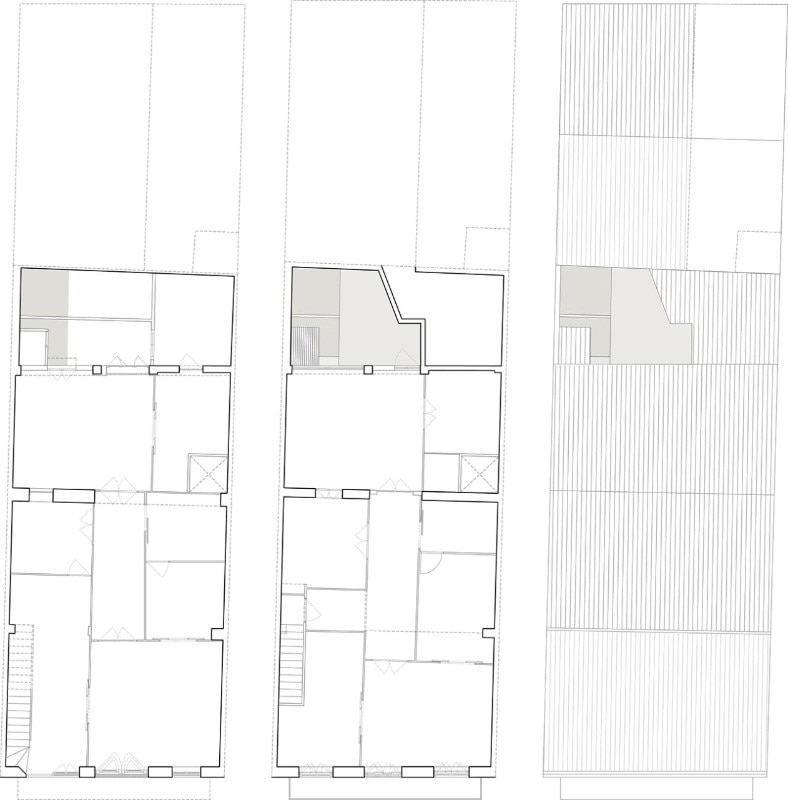
A house in El Cabanyal, Valencia
a project by Lola Bataller Alberola and Noelia Falcón Palau
photo Milena Villalba
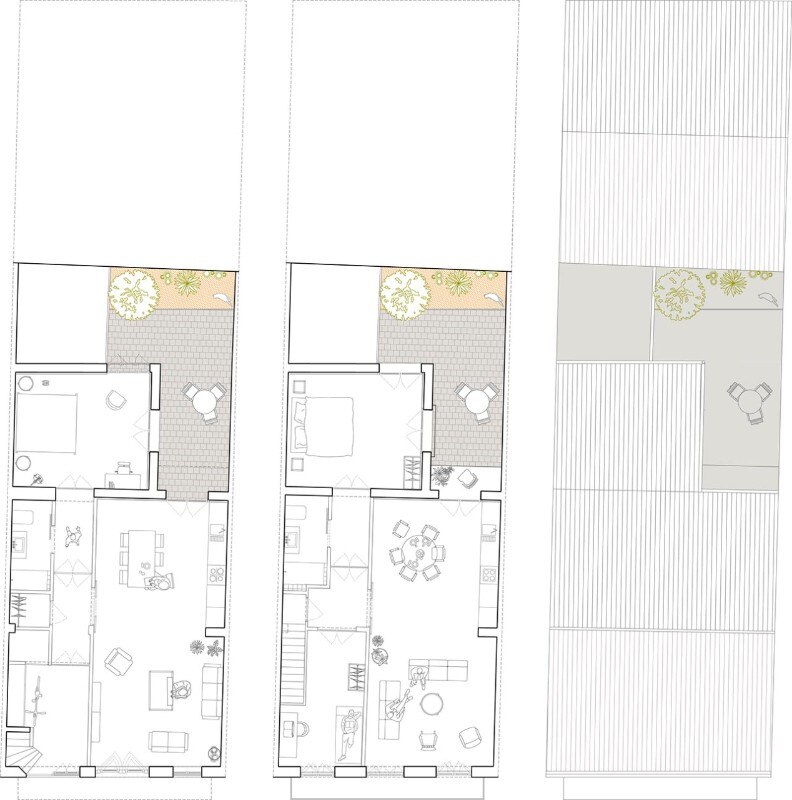
A house in El Cabanyal, Valencia
a project by Lola Bataller Alberola and Noelia Falcón Palau
photo Milena Villalba
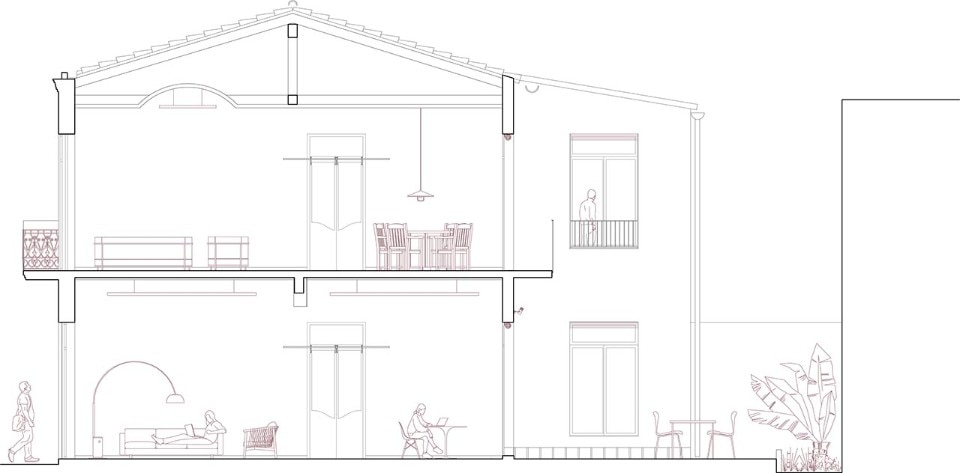
A house in El Cabanyal, Valencia
a project by Lola Bataller Alberola and Noelia Falcón Palau
photo Milena Villalba
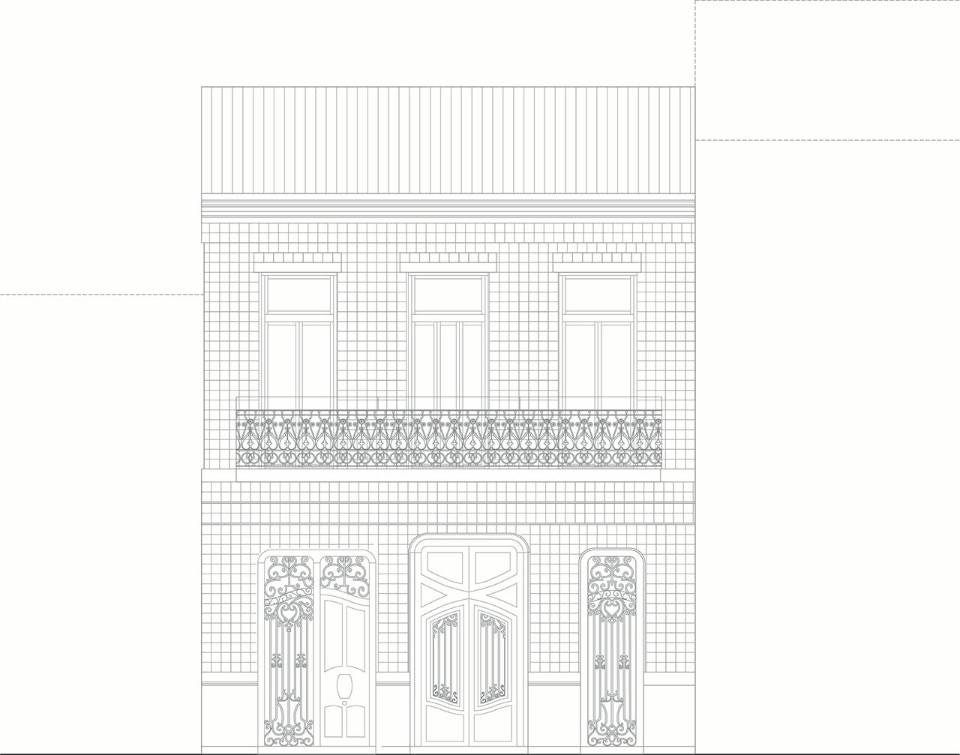
A house in El Cabanyal, Valencia
a project by Lola Bataller Alberola and Noelia Falcón Palau
photo Milena Villalba

A house in El Cabanyal, Valencia
a project by Lola Bataller Alberola and Noelia Falcón Palau
photo Milena Villalba

A house in El Cabanyal, Valencia
a project by Lola Bataller Alberola and Noelia Falcón Palau
photo Milena Villalba

A house in El Cabanyal, Valencia
a project by Lola Bataller Alberola and Noelia Falcón Palau
photo Milena Villalba

A house in El Cabanyal, Valencia
a project by Lola Bataller Alberola and Noelia Falcón Palau
photo Milena Villalba

A house in El Cabanyal, Valencia
a project by Lola Bataller Alberola and Noelia Falcón Palau
photo Milena Villalba

A house in El Cabanyal, Valencia
a project by Lola Bataller Alberola and Noelia Falcón Palau
photo Milena Villalba

A house in El Cabanyal, Valencia
a project by Lola Bataller Alberola and Noelia Falcón Palau
photo Milena Villalba

A house in El Cabanyal, Valencia
a project by Lola Bataller Alberola and Noelia Falcón Palau
photo Milena Villalba

A house in El Cabanyal, Valencia
a project by Lola Bataller Alberola and Noelia Falcón Palau
photo Milena Villalba

A house in El Cabanyal, Valencia
a project by Lola Bataller Alberola and Noelia Falcón Palau
photo Milena Villalba

A house in El Cabanyal, Valencia
a project by Lola Bataller Alberola and Noelia Falcón Palau
photo Milena Villalba

A house in El Cabanyal, Valencia
a project by Lola Bataller Alberola and Noelia Falcón Palau
photo Milena Villalba

A house in El Cabanyal, Valencia
a project by Lola Bataller Alberola and Noelia Falcón Palau
photo Milena Villalba

A house in El Cabanyal, Valencia
a project by Lola Bataller Alberola and Noelia Falcón Palau
photo Milena Villalba

A house in El Cabanyal, Valencia
a project by Lola Bataller Alberola and Noelia Falcón Palau
photo Milena Villalba

A house in El Cabanyal, Valencia
a project by Lola Bataller Alberola and Noelia Falcón Palau
photo Milena Villalba

A house in El Cabanyal, Valencia
a project by Lola Bataller Alberola and Noelia Falcón Palau
photo Milena Villalba

A house in El Cabanyal, Valencia
a project by Lola Bataller Alberola and Noelia Falcón Palau
photo Milena Villalba

A house in El Cabanyal, Valencia
a project by Lola Bataller Alberola and Noelia Falcón Palau
photo Milena Villalba

A house in El Cabanyal, Valencia
a project by Lola Bataller Alberola and Noelia Falcón Palau
photo Milena Villalba

A house in El Cabanyal, Valencia
a project by Lola Bataller Alberola and Noelia Falcón Palau
photo Milena Villalba

A house in El Cabanyal, Valencia
a project by Lola Bataller Alberola and Noelia Falcón Palau
photo Milena Villalba

A house in El Cabanyal, Valencia
a project by Lola Bataller Alberola and Noelia Falcón Palau
photo Milena Villalba
Entrusted with the renovation of a residence by Javier Goerlich - a Spanish architect who designed over 600 buildings in Valencia in the first half of the 20th century, effectively shaping its face - Lola Bataller Alberola and Noelia Falcón Palau opted for a delicate balance between enhancing the original elements and updating the living functions according to contemporary sensibilities.
Read full article here.
The outdoor renovation of an old farm in Catalonia
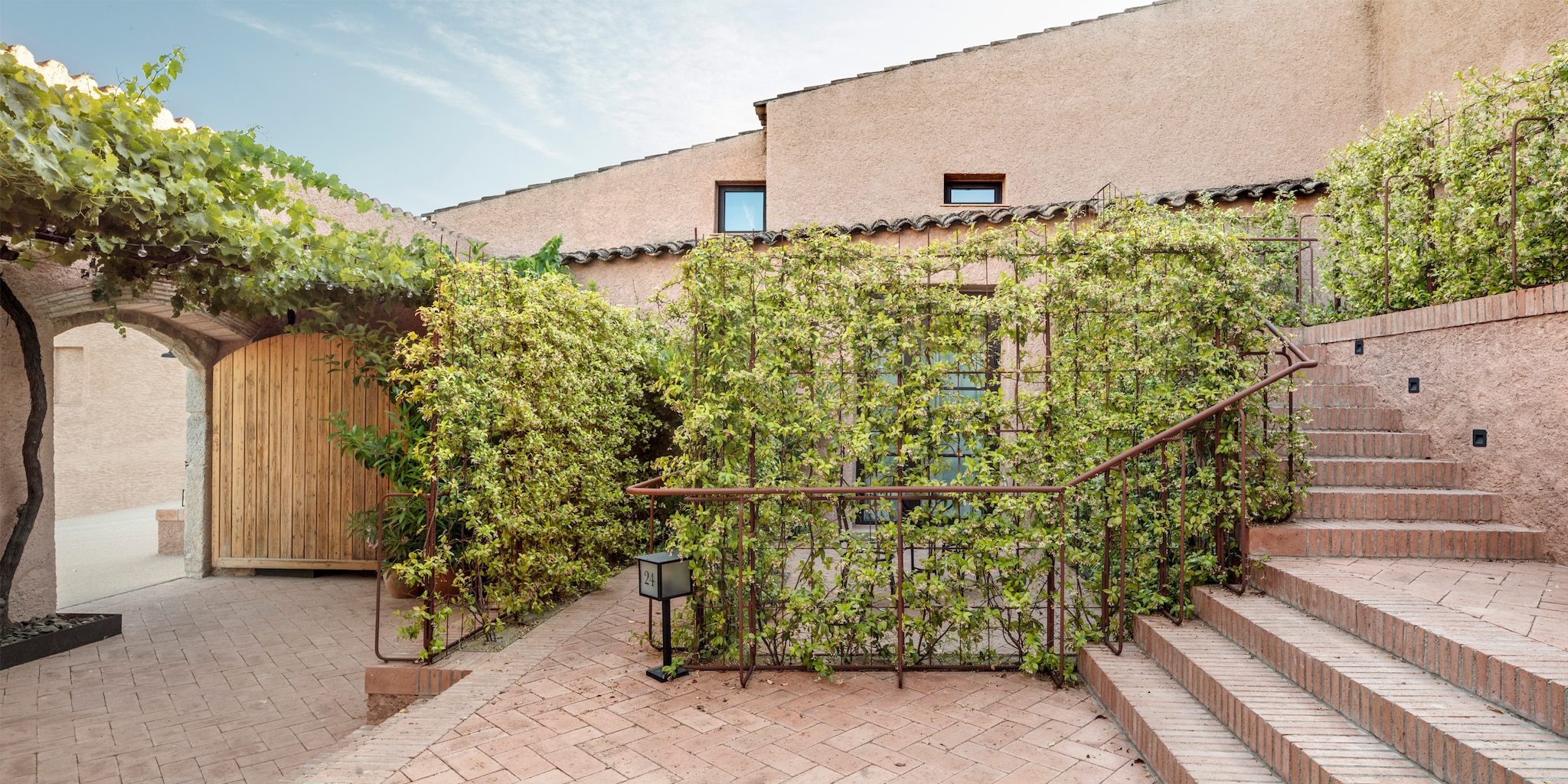
 View gallery
View gallery
Architecture and landscape studio Scob completed a project for the outdoor areas of former farm buildings once belonged to the Escaladei monastery, in the small Catalan town of La Morera de Montsant. The complex currently houses Terra Dominicata hotel and winery, in a 135-hectare nature reserve characterised by the presence of vineyards.
Read full article here.
Tá Hotel de Diseño: hospitality in a rediscovered place
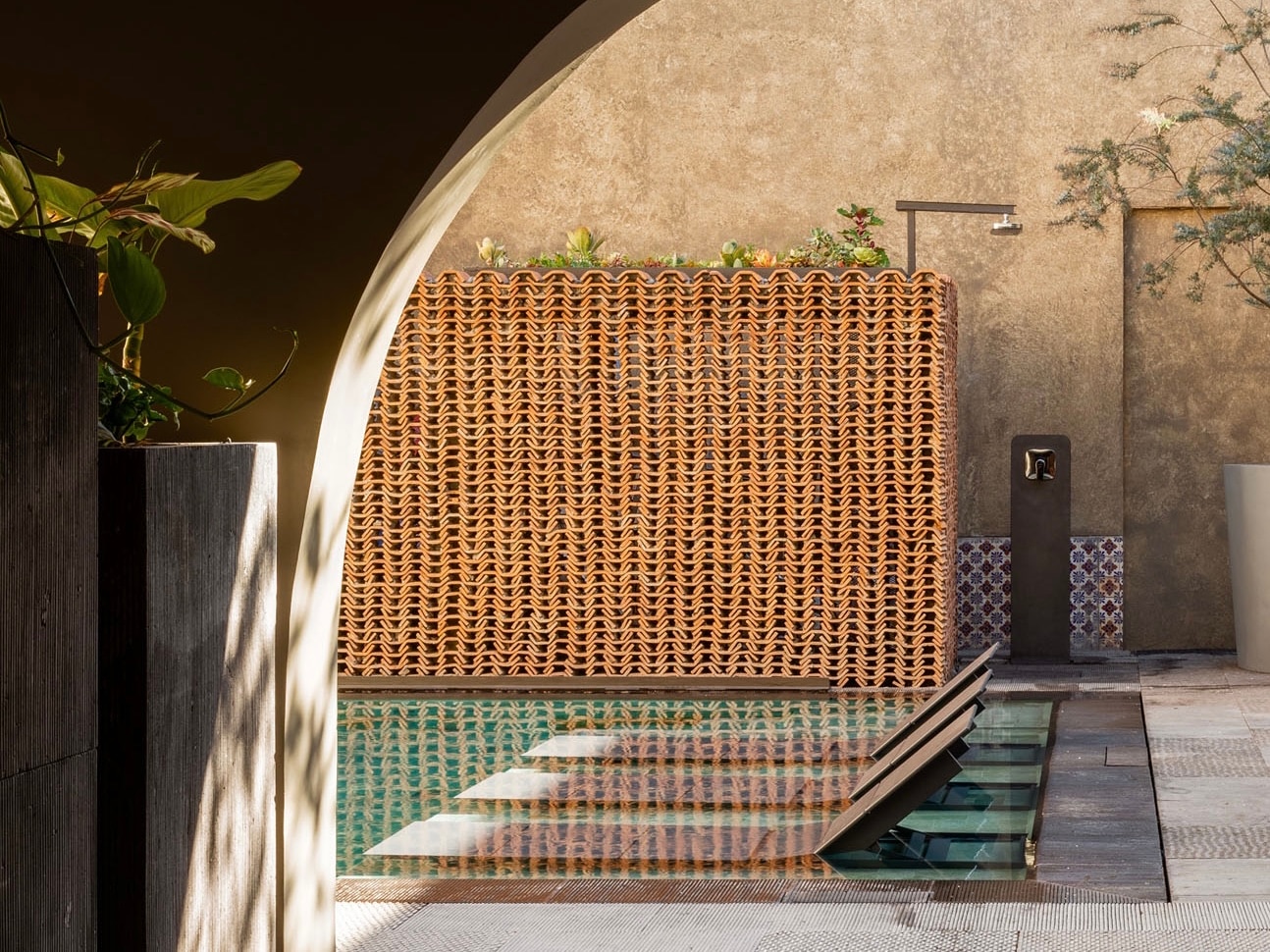
 View gallery
View gallery
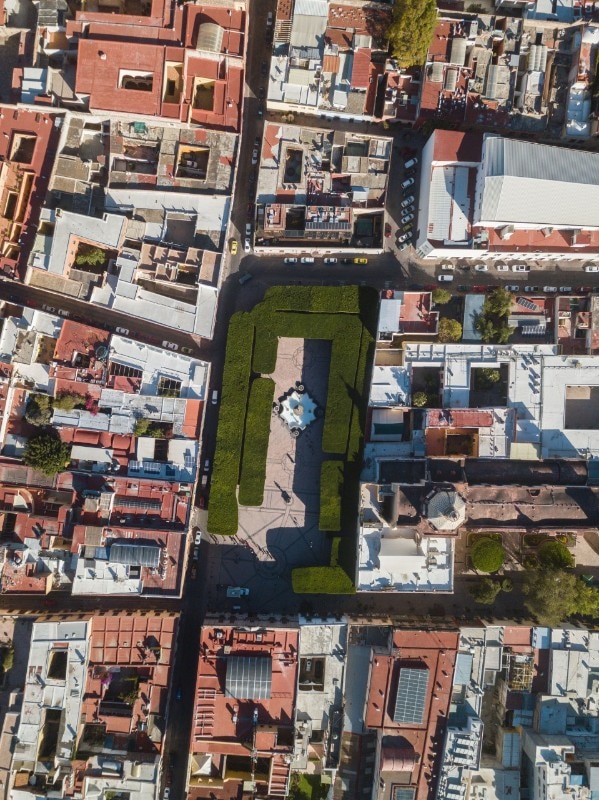
anonimous + JAHS, Tá Hotel de Diseño, Santiago de Querétaro, Querétaro, Mexico 2021. Photo: Rafael Gamo
anonimous + JAHS, Tá Hotel de Diseño, Santiago de Querétaro, Querétaro, Mexico 2021. Photo: Rafael Gamo
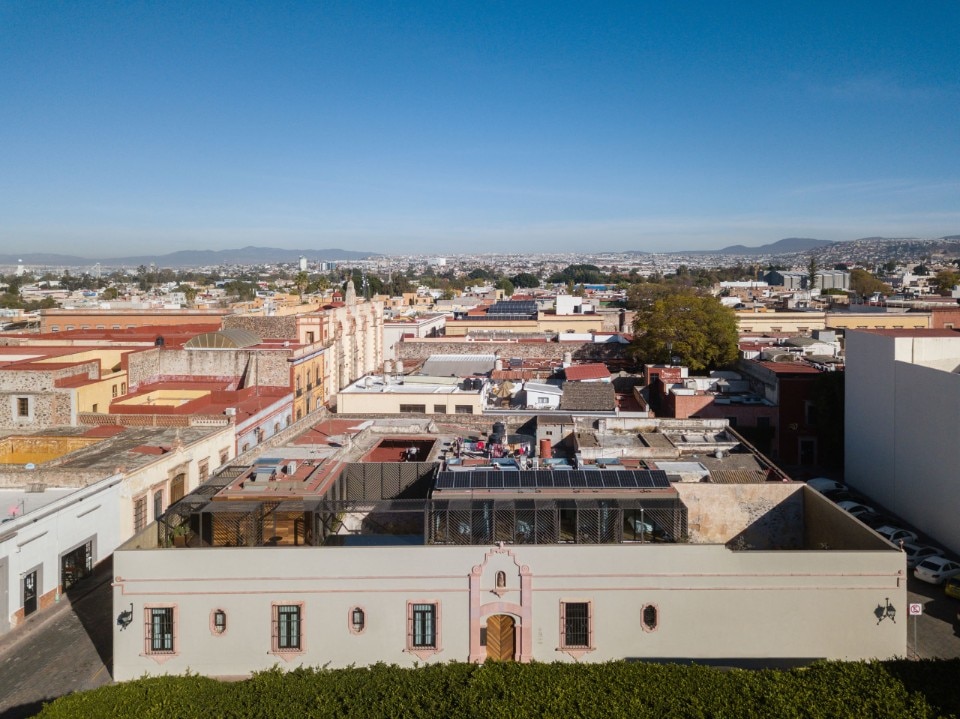
anonimous + JAHS, Tá Hotel de Diseño, Santiago de Querétaro, Querétaro, Mexico 2021. Photo: Rafael Gamo
anonimous + JAHS, Tá Hotel de Diseño, Santiago de Querétaro, Querétaro, Mexico 2021. Photo: Rafael Gamo
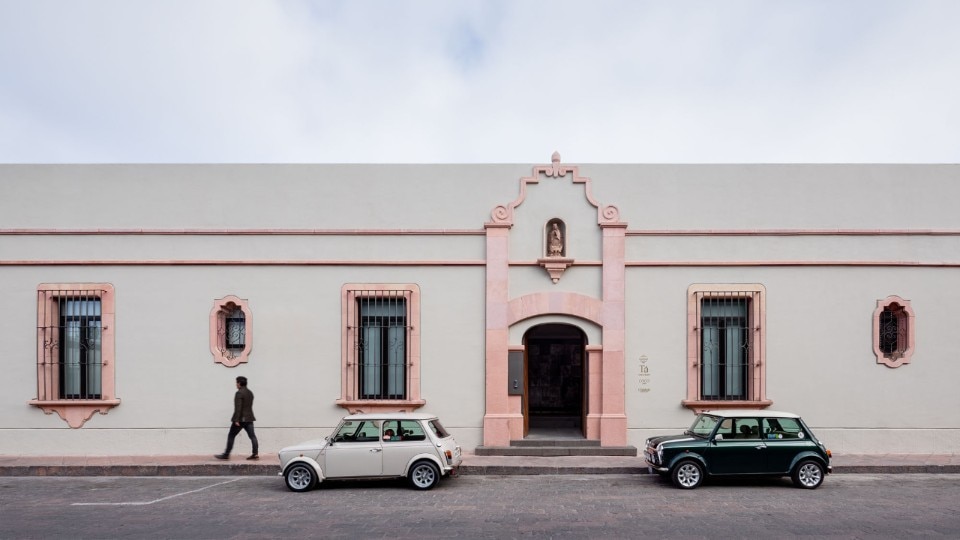
anonimous + JAHS, Tá Hotel de Diseño, Santiago de Querétaro, Querétaro, Mexico 2021. Photo: Rafael Gamo
anonimous + JAHS, Tá Hotel de Diseño, Santiago de Querétaro, Querétaro, Mexico 2021. Photo: Rafael Gamo
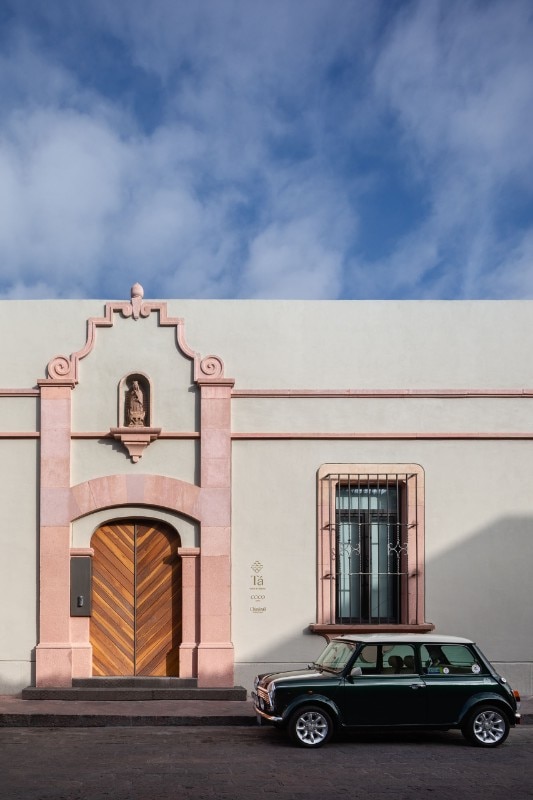
anonimous + JAHS, Tá Hotel de Diseño, Santiago de Querétaro, Querétaro, Mexico 2021. Photo: Rafael Gamo
anonimous + JAHS, Tá Hotel de Diseño, Santiago de Querétaro, Querétaro, Mexico 2021. Photo: Rafael Gamo
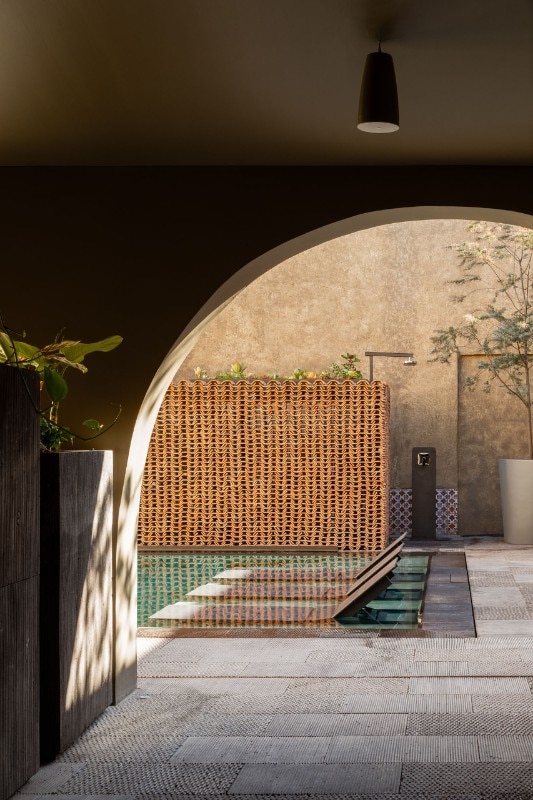
anonimous + JAHS, Tá Hotel de Diseño, Santiago de Querétaro, Querétaro, Mexico 2021. Photo: Rafael Gamo
anonimous + JAHS, Tá Hotel de Diseño, Santiago de Querétaro, Querétaro, Mexico 2021. Photo: Rafael Gamo
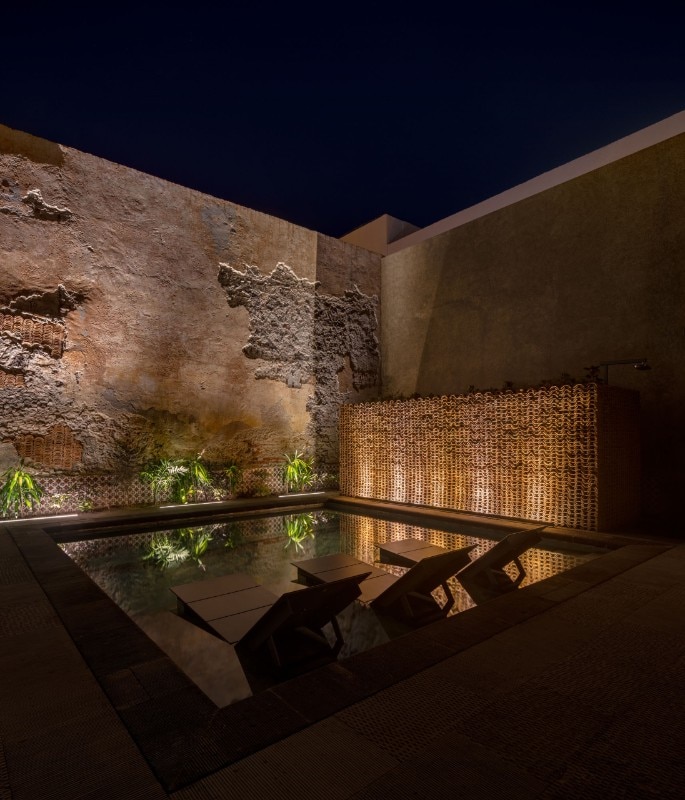
anonimous + JAHS, Tá Hotel de Diseño, Santiago de Querétaro, Querétaro, Mexico 2021. Photo: Rafael Gamo
anonimous + JAHS, Tá Hotel de Diseño, Santiago de Querétaro, Querétaro, Mexico 2021. Photo: Rafael Gamo
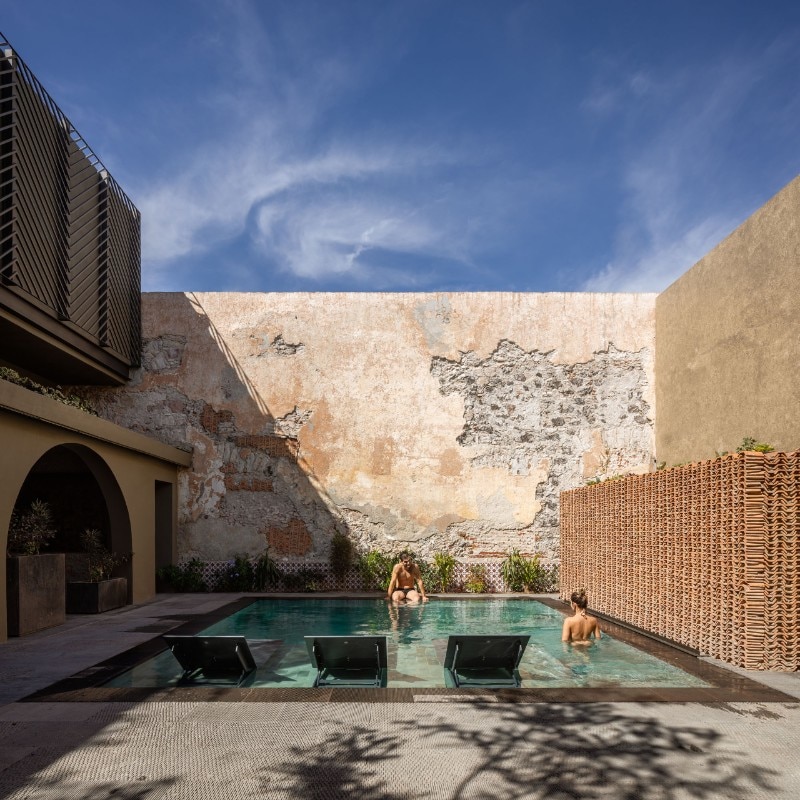
anonimous + JAHS, Tá Hotel de Diseño, Santiago de Querétaro, Querétaro, Mexico 2021. Photo: Rafael Gamo
anonimous + JAHS, Tá Hotel de Diseño, Santiago de Querétaro, Querétaro, Mexico 2021. Photo: Rafael Gamo
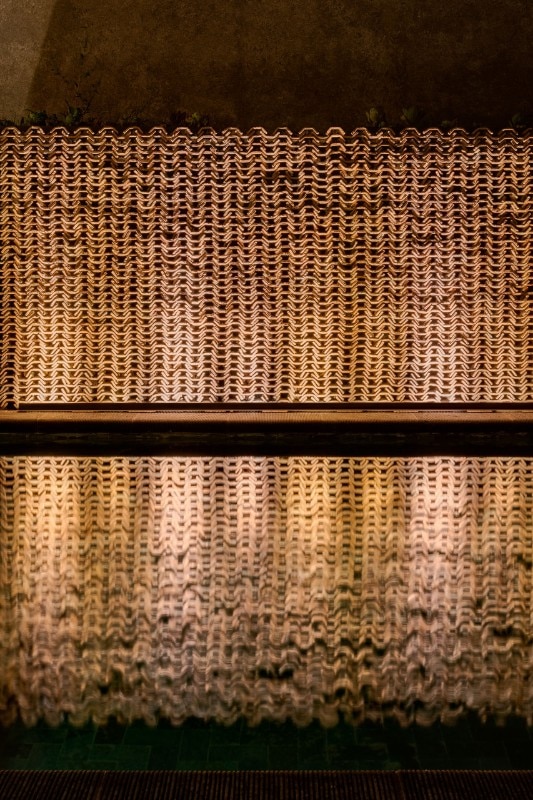
anonimous + JAHS, Tá Hotel de Diseño, Santiago de Querétaro, Querétaro, Mexico 2021. Photo: Rafael Gamo
anonimous + JAHS, Tá Hotel de Diseño, Santiago de Querétaro, Querétaro, Mexico 2021. Photo: Rafael Gamo
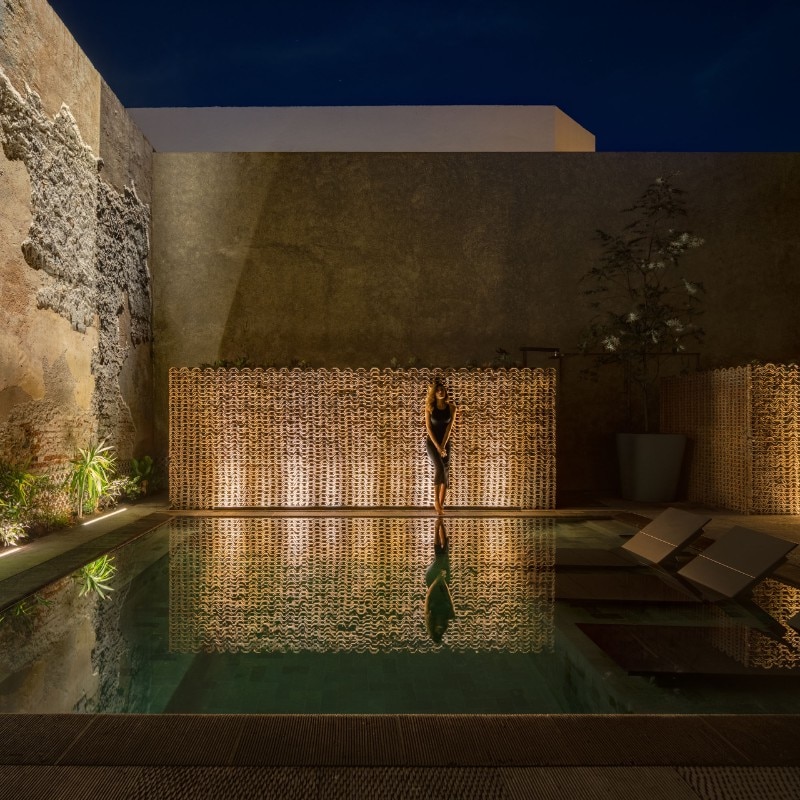
anonimous + JAHS, Tá Hotel de Diseño, Santiago de Querétaro, Querétaro, Mexico 2021. Photo: Rafael Gamo
anonimous + JAHS, Tá Hotel de Diseño, Santiago de Querétaro, Querétaro, Mexico 2021. Photo: Rafael Gamo
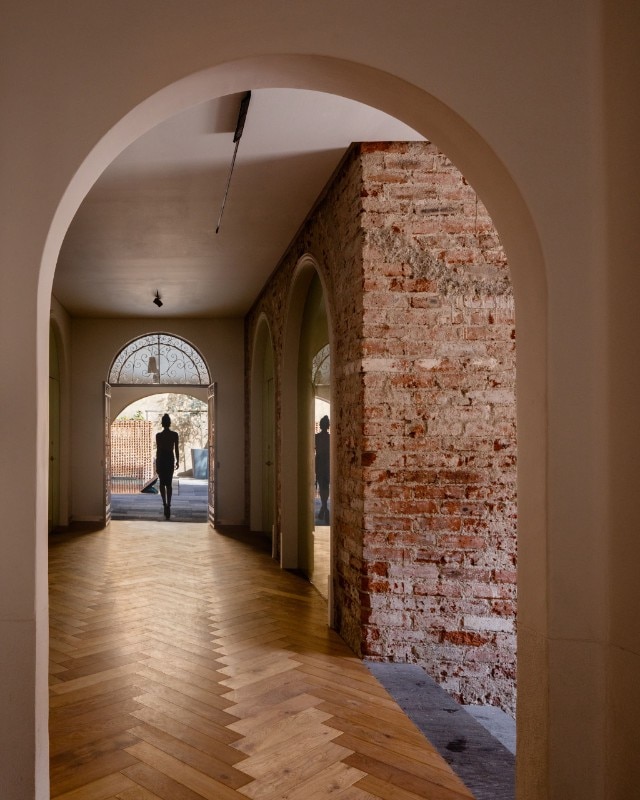
anonimous + JAHS, Tá Hotel de Diseño, Santiago de Querétaro, Querétaro, Mexico 2021. Photo: Rafael Gamo
anonimous + JAHS, Tá Hotel de Diseño, Santiago de Querétaro, Querétaro, Mexico 2021. Photo: Rafael Gamo
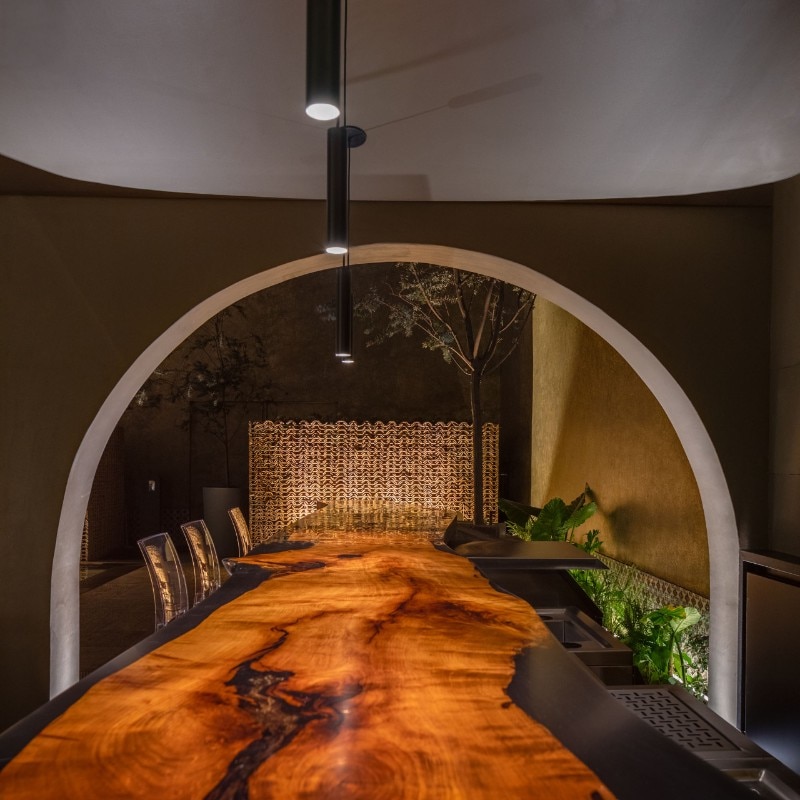
anonimous + JAHS, Tá Hotel de Diseño, Santiago de Querétaro, Querétaro, Mexico 2021. Photo: Rafael Gamo
anonimous + JAHS, Tá Hotel de Diseño, Santiago de Querétaro, Querétaro, Mexico 2021. Photo: Rafael Gamo
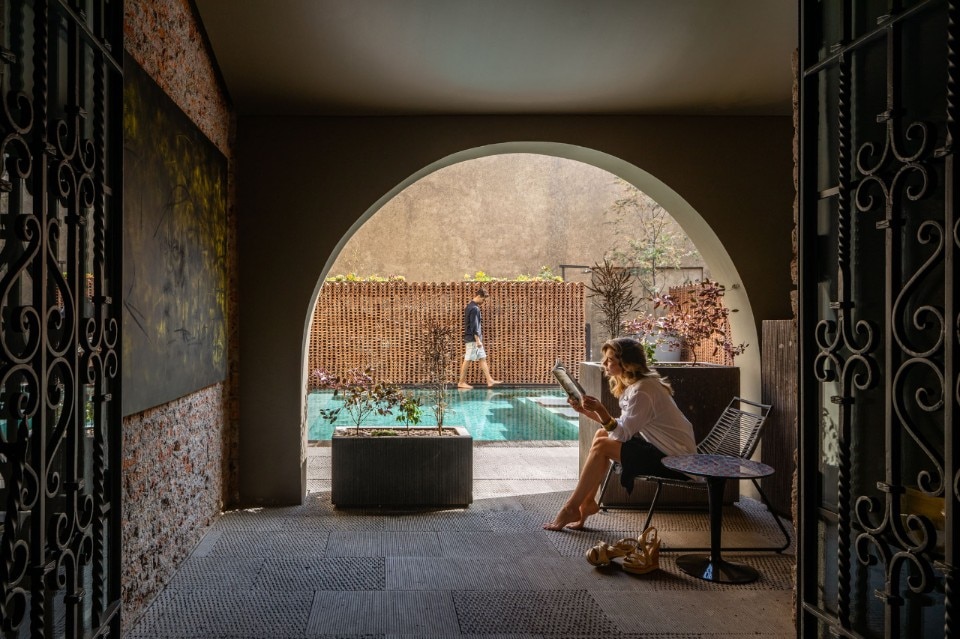
anonimous + JAHS, Tá Hotel de Diseño, Santiago de Querétaro, Querétaro, Mexico 2021. Photo: Rafael Gamo
anonimous + JAHS, Tá Hotel de Diseño, Santiago de Querétaro, Querétaro, Mexico 2021. Photo: Rafael Gamo
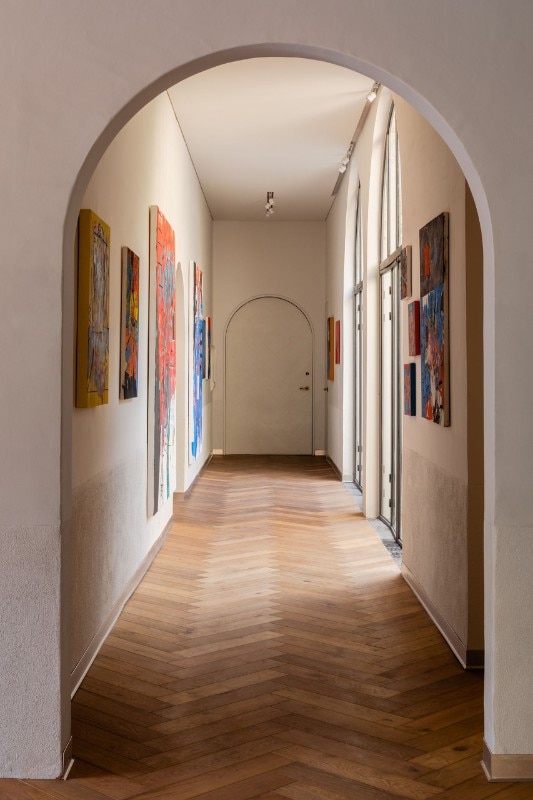
anonimous + JAHS, Tá Hotel de Diseño, Santiago de Querétaro, Querétaro, Mexico 2021. Photo: Rafael Gamo
anonimous + JAHS, Tá Hotel de Diseño, Santiago de Querétaro, Querétaro, Mexico 2021. Photo: Rafael Gamo
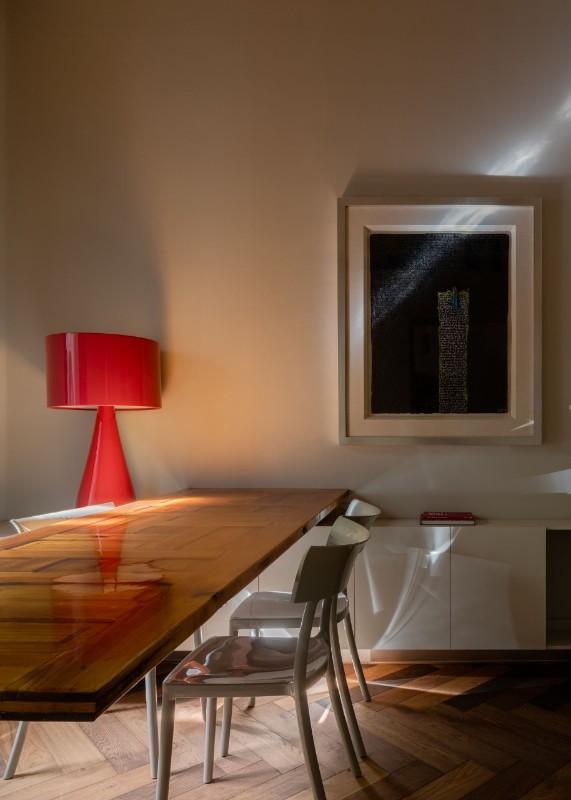
anonimous + JAHS, Tá Hotel de Diseño, Santiago de Querétaro, Querétaro, Mexico 2021. Photo: Rafael Gamo
anonimous + JAHS, Tá Hotel de Diseño, Santiago de Querétaro, Querétaro, Mexico 2021. Photo: Rafael Gamo
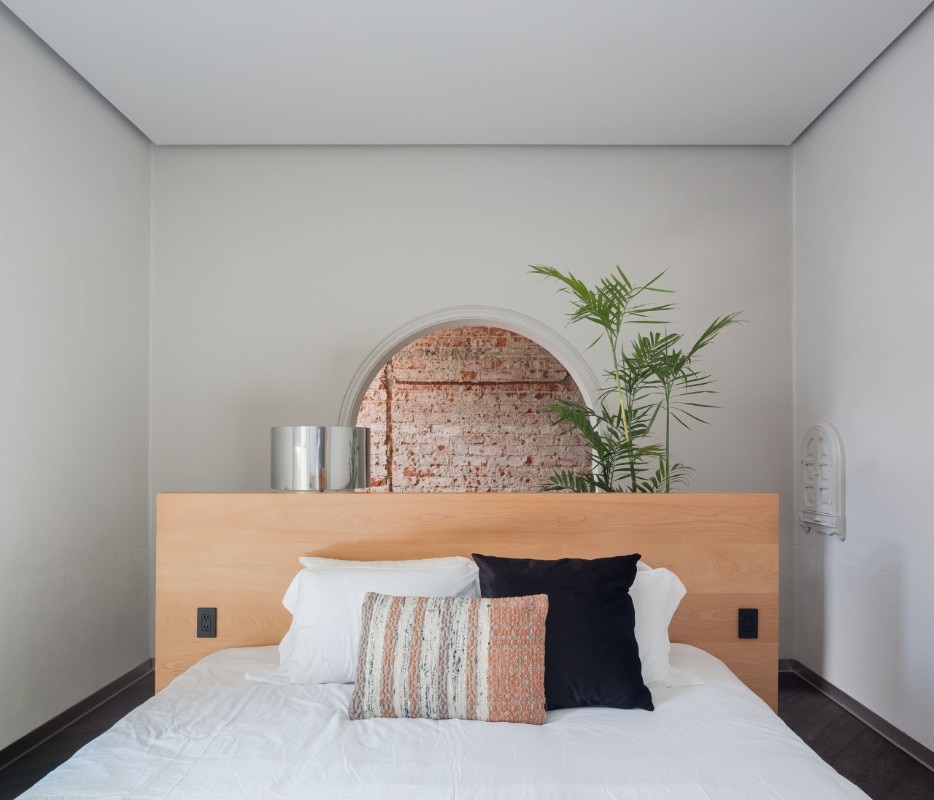
anonimous + JAHS, Tá Hotel de Diseño, Santiago de Querétaro, Querétaro, Mexico 2021. Photo: Rafael Gamo
anonimous + JAHS, Tá Hotel de Diseño, Santiago de Querétaro, Querétaro, Mexico 2021. Photo: Rafael Gamo
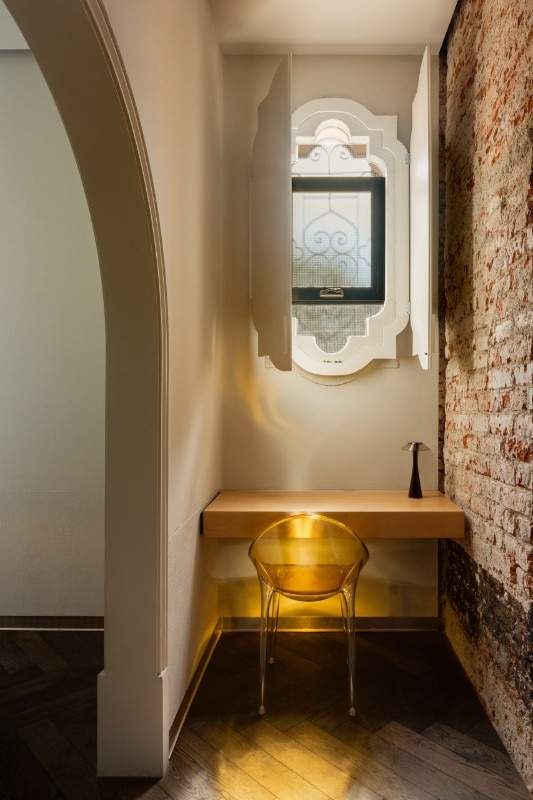
anonimous + JAHS, Tá Hotel de Diseño, Santiago de Querétaro, Querétaro, Mexico 2021. Photo: Rafael Gamo
anonimous + JAHS, Tá Hotel de Diseño, Santiago de Querétaro, Querétaro, Mexico 2021. Photo: Rafael Gamo
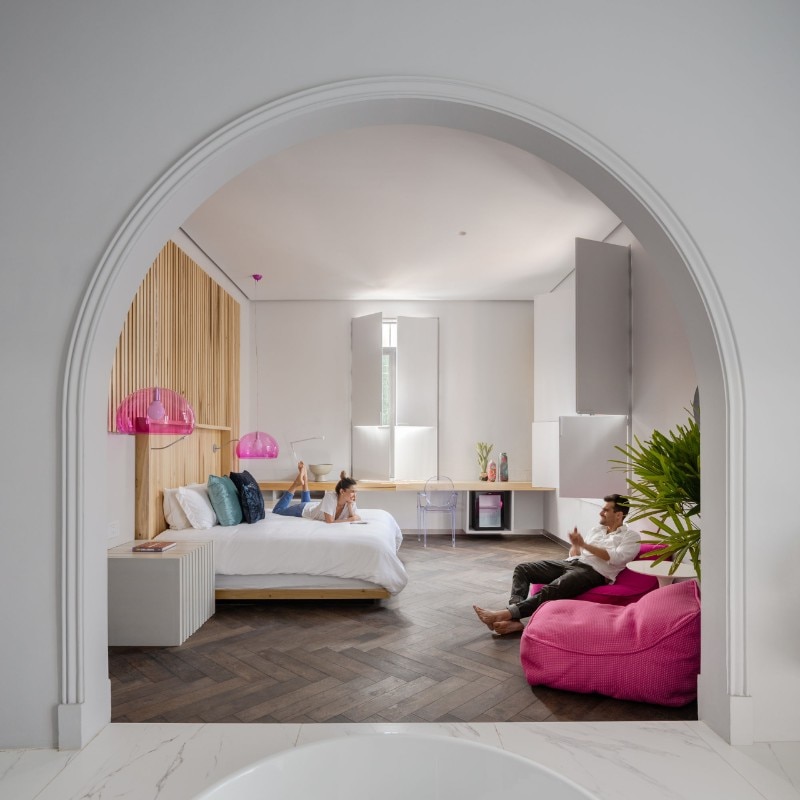
anonimous + JAHS, Tá Hotel de Diseño, Santiago de Querétaro, Querétaro, Mexico 2021. Photo: Rafael Gamo
anonimous + JAHS, Tá Hotel de Diseño, Santiago de Querétaro, Querétaro, Mexico 2021. Photo: Rafael Gamo
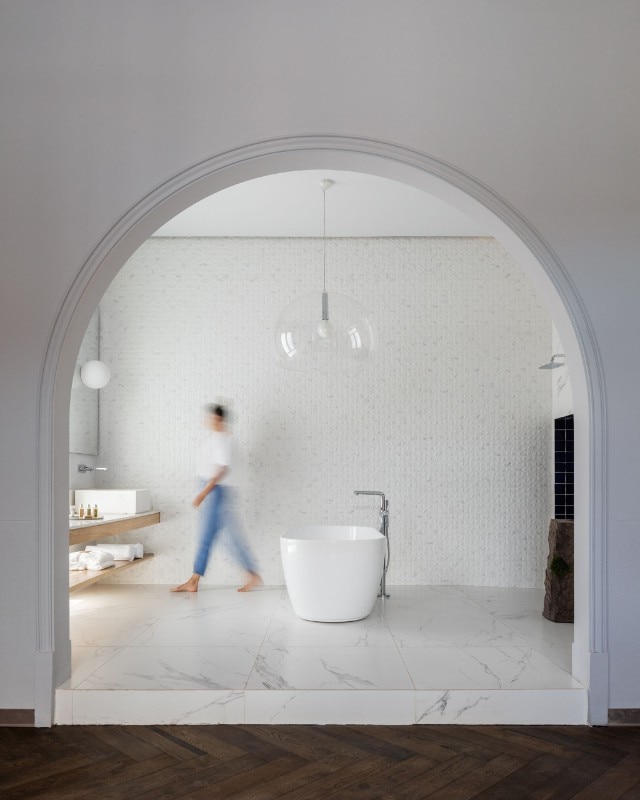
anonimous + JAHS, Tá Hotel de Diseño, Santiago de Querétaro, Querétaro, Mexico 2021. Photo: Rafael Gamo
anonimous + JAHS, Tá Hotel de Diseño, Santiago de Querétaro, Querétaro, Mexico 2021. Photo: Rafael Gamo
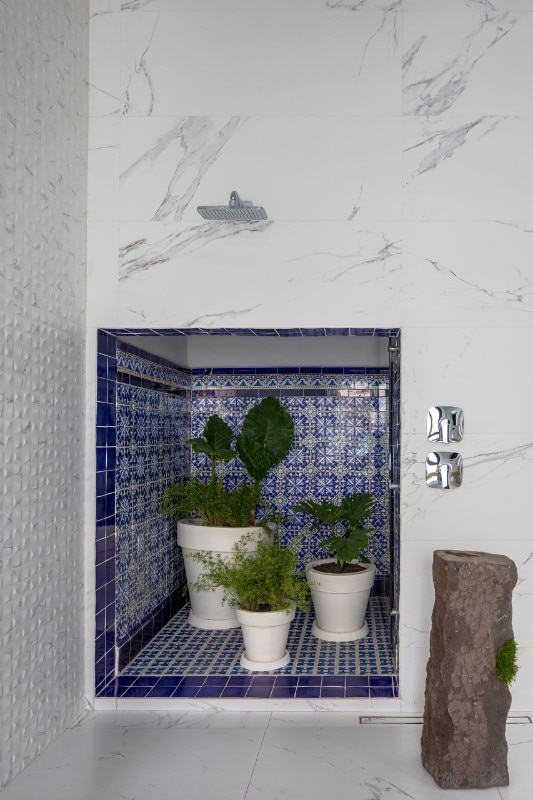
anonimous + JAHS, Tá Hotel de Diseño, Santiago de Querétaro, Querétaro, Mexico 2021. Photo: Rafael Gamo
anonimous + JAHS, Tá Hotel de Diseño, Santiago de Querétaro, Querétaro, Mexico 2021. Photo: Rafael Gamo
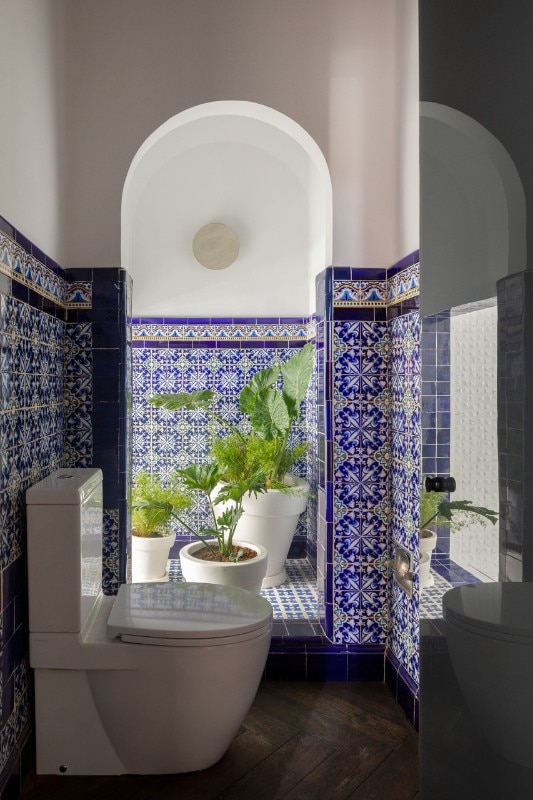
anonimous + JAHS, Tá Hotel de Diseño, Santiago de Querétaro, Querétaro, Mexico 2021. Photo: Rafael Gamo
anonimous + JAHS, Tá Hotel de Diseño, Santiago de Querétaro, Querétaro, Mexico 2021. Photo: Rafael Gamo
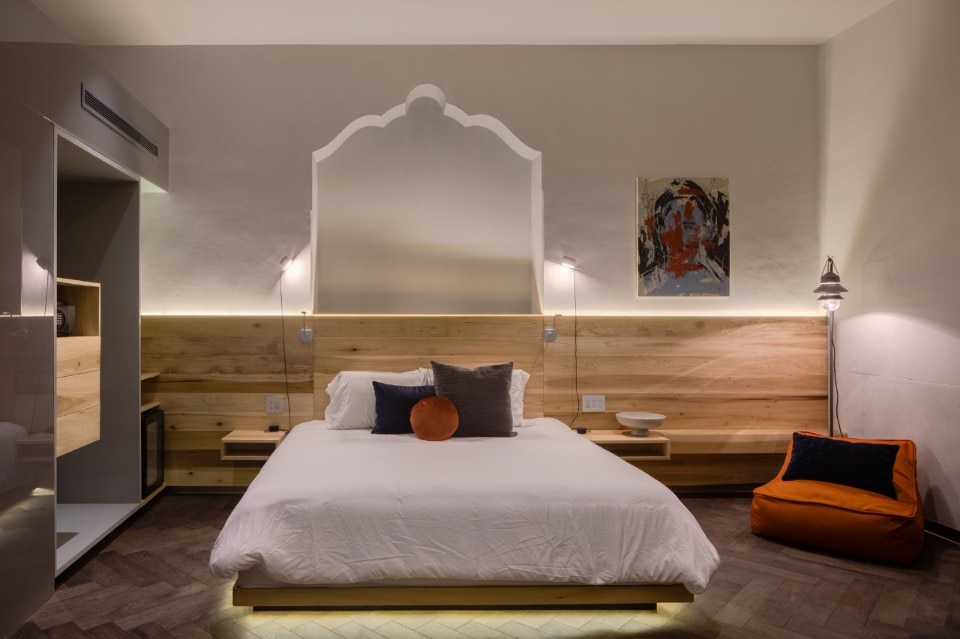
anonimous + JAHS, Tá Hotel de Diseño, Santiago de Querétaro, Querétaro, Mexico 2021. Photo: Rafael Gamo
anonimous + JAHS, Tá Hotel de Diseño, Santiago de Querétaro, Querétaro, Mexico 2021. Photo: Rafael Gamo
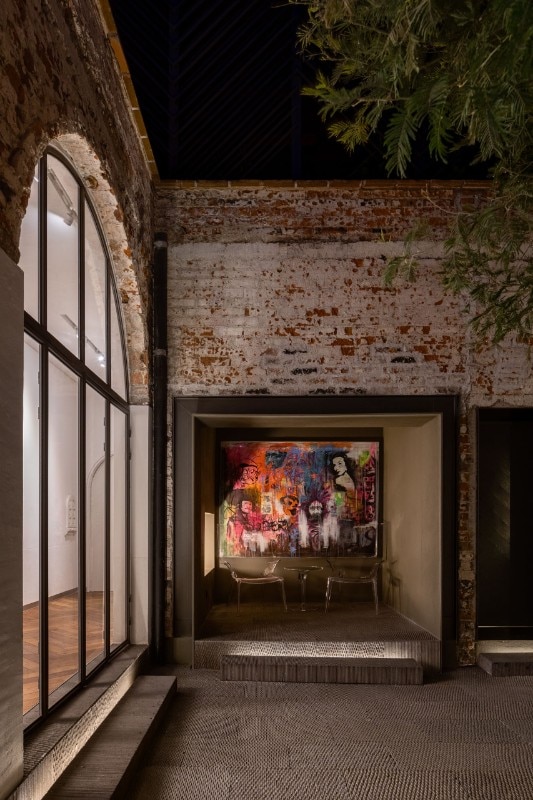
anonimous + JAHS, Tá Hotel de Diseño, Santiago de Querétaro, Querétaro, Mexico 2021. Photo: Rafael Gamo
anonimous + JAHS, Tá Hotel de Diseño, Santiago de Querétaro, Querétaro, Mexico 2021. Photo: Rafael Gamo
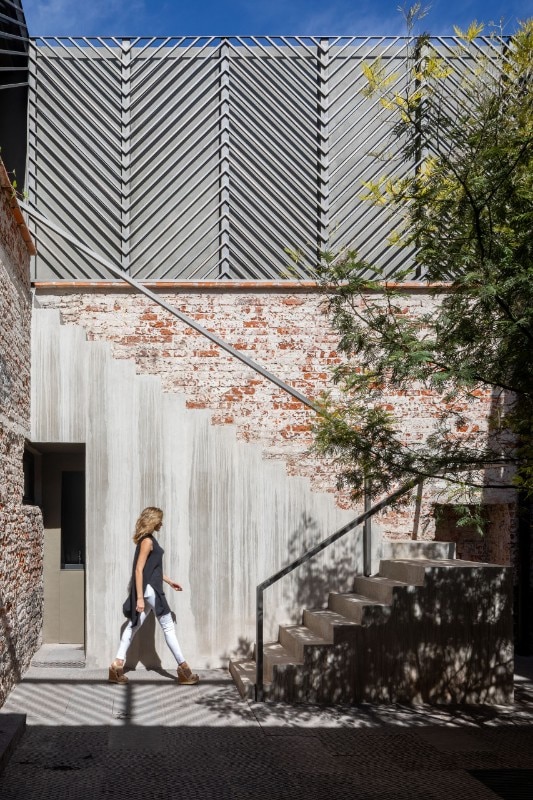
anonimous + JAHS, Tá Hotel de Diseño, Santiago de Querétaro, Querétaro, Mexico 2021. Photo: Rafael Gamo
anonimous + JAHS, Tá Hotel de Diseño, Santiago de Querétaro, Querétaro, Mexico 2021. Photo: Rafael Gamo
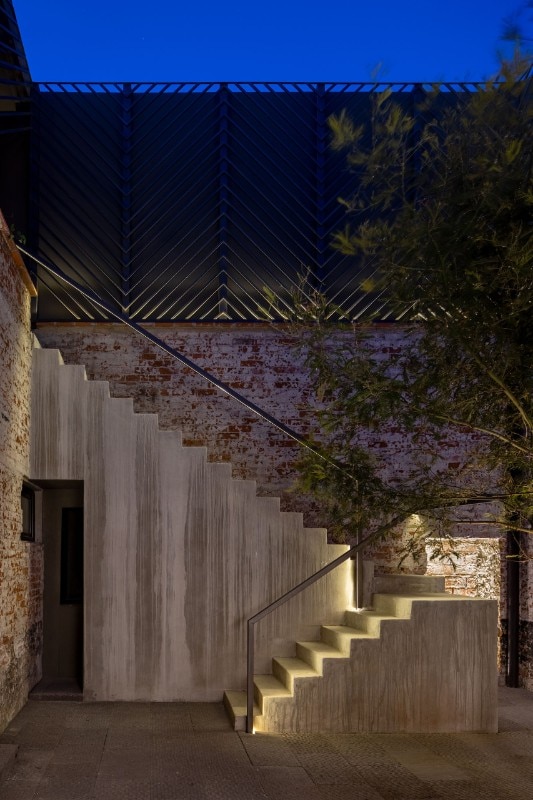
anonimous + JAHS, Tá Hotel de Diseño, Santiago de Querétaro, Querétaro, Mexico 2021. Photo: Rafael Gamo
anonimous + JAHS, Tá Hotel de Diseño, Santiago de Querétaro, Querétaro, Mexico 2021. Photo: Rafael Gamo
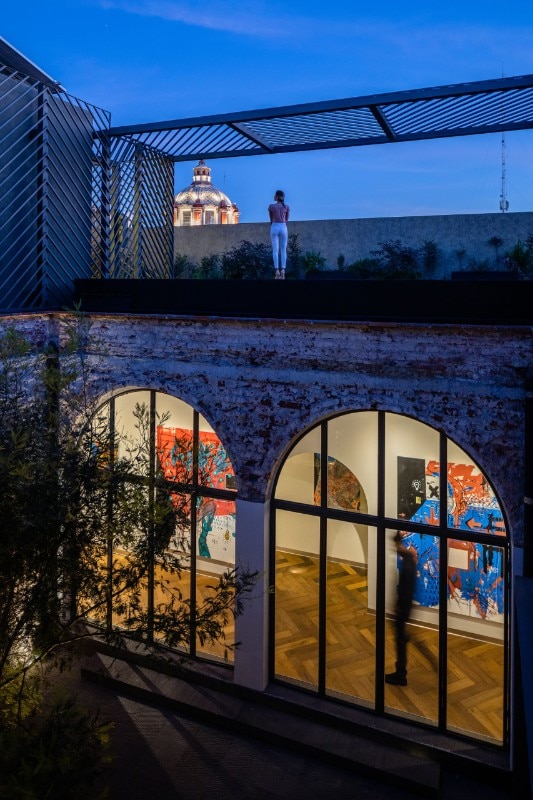
anonimous + JAHS, Tá Hotel de Diseño, Santiago de Querétaro, Querétaro, Mexico 2021. Photo: Rafael Gamo
anonimous + JAHS, Tá Hotel de Diseño, Santiago de Querétaro, Querétaro, Mexico 2021. Photo: Rafael Gamo
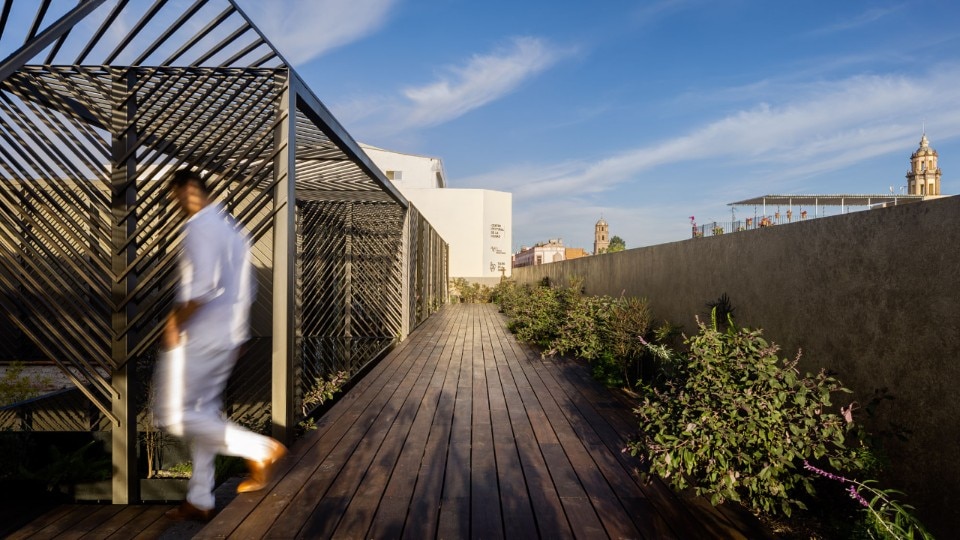
anonimous + JAHS, Tá Hotel de Diseño, Santiago de Querétaro, Querétaro, Mexico 2021. Photo: Rafael Gamo
anonimous + JAHS, Tá Hotel de Diseño, Santiago de Querétaro, Querétaro, Mexico 2021. Photo: Rafael Gamo
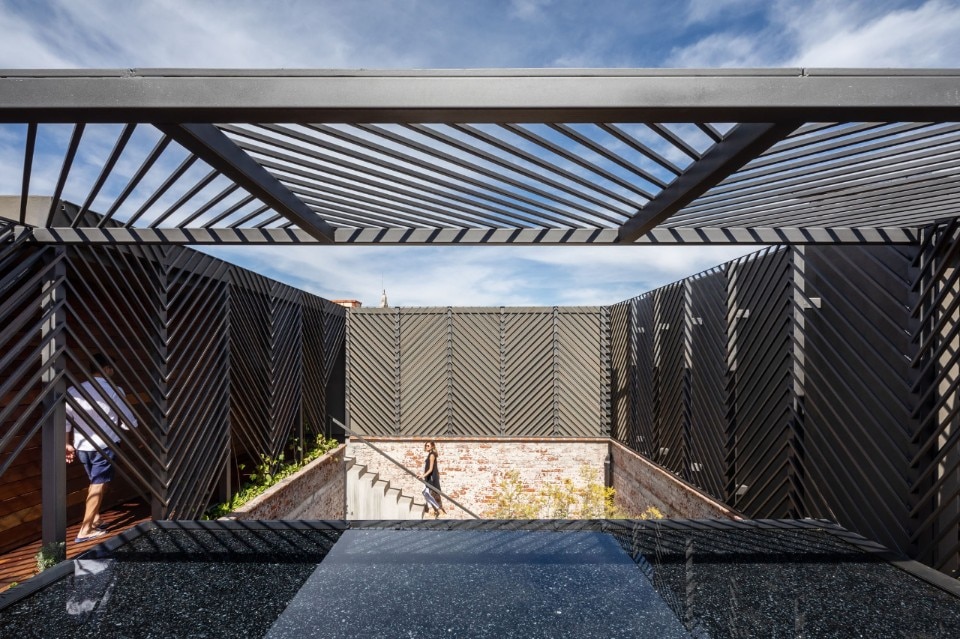
anonimous + JAHS, Tá Hotel de Diseño, Santiago de Querétaro, Querétaro, Mexico 2021. Photo: Rafael Gamo
anonimous + JAHS, Tá Hotel de Diseño, Santiago de Querétaro, Querétaro, Mexico 2021. Photo: Rafael Gamo
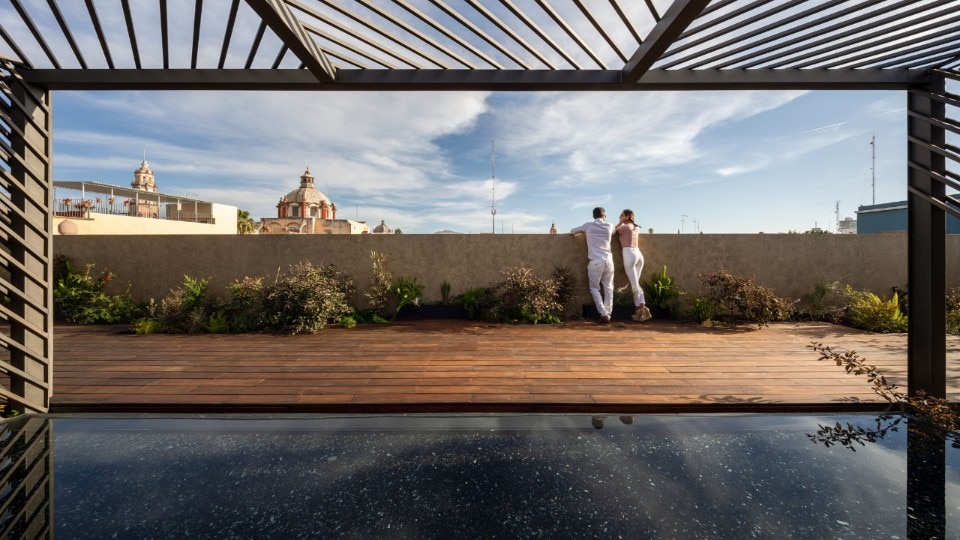
anonimous + JAHS, Tá Hotel de Diseño, Santiago de Querétaro, Querétaro, Mexico 2021. Photo: Rafael Gamo
anonimous + JAHS, Tá Hotel de Diseño, Santiago de Querétaro, Querétaro, Mexico 2021. Photo: Rafael Gamo
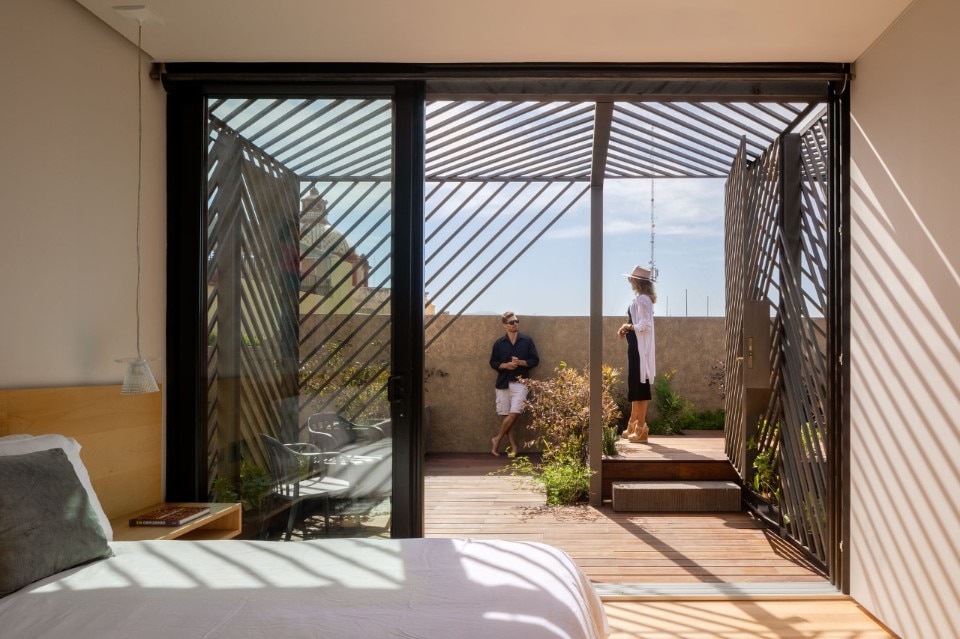
anonimous + JAHS, Tá Hotel de Diseño, Santiago de Querétaro, Querétaro, Mexico 2021. Photo: Rafael Gamo
anonimous + JAHS, Tá Hotel de Diseño, Santiago de Querétaro, Querétaro, Mexico 2021. Photo: Rafael Gamo
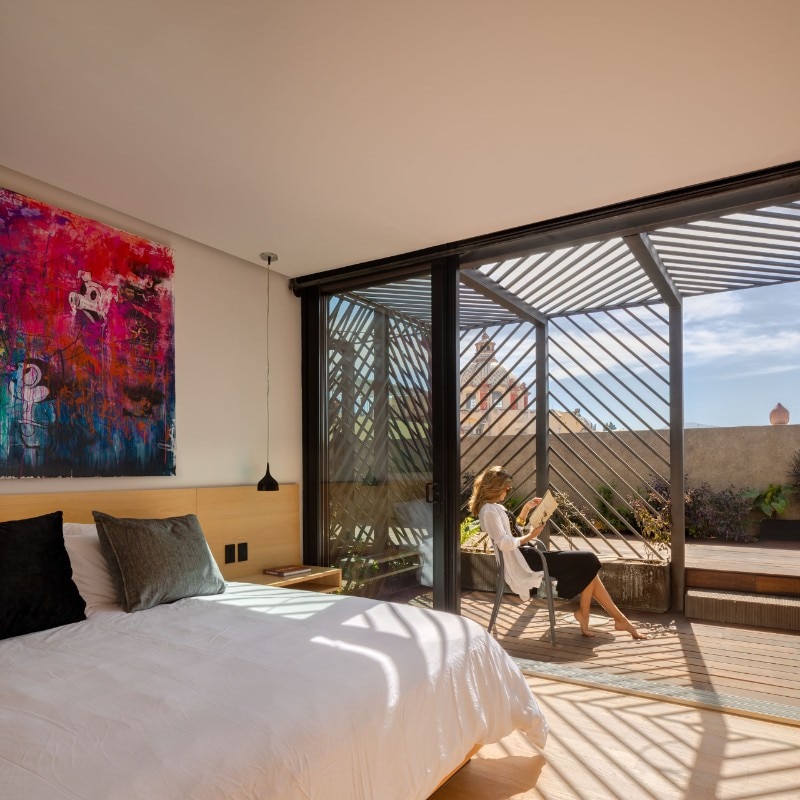
anonimous + JAHS, Tá Hotel de Diseño, Santiago de Querétaro, Querétaro, Mexico 2021. Photo: Rafael Gamo
anonimous + JAHS, Tá Hotel de Diseño, Santiago de Querétaro, Querétaro, Mexico 2021. Photo: Rafael Gamo

anonimous + JAHS, Tá Hotel de Diseño, Santiago de Querétaro, Querétaro, Mexico 2021. Photo: Rafael Gamo
anonimous + JAHS, Tá Hotel de Diseño, Santiago de Querétaro, Querétaro, Mexico 2021. Photo: Rafael Gamo
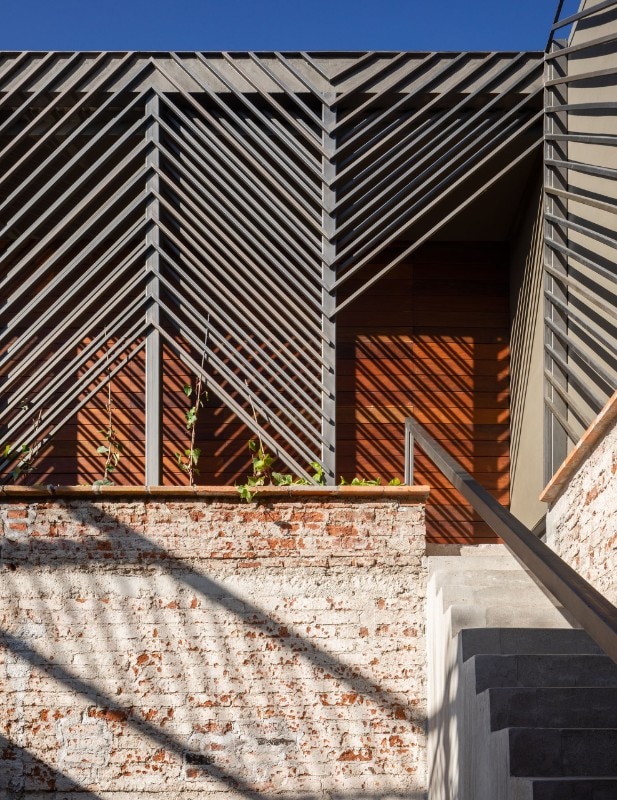
anonimous + JAHS, Tá Hotel de Diseño, Santiago de Querétaro, Querétaro, Mexico 2021. Photo: Rafael Gamo
anonimous + JAHS, Tá Hotel de Diseño, Santiago de Querétaro, Querétaro, Mexico 2021. Photo: Rafael Gamo
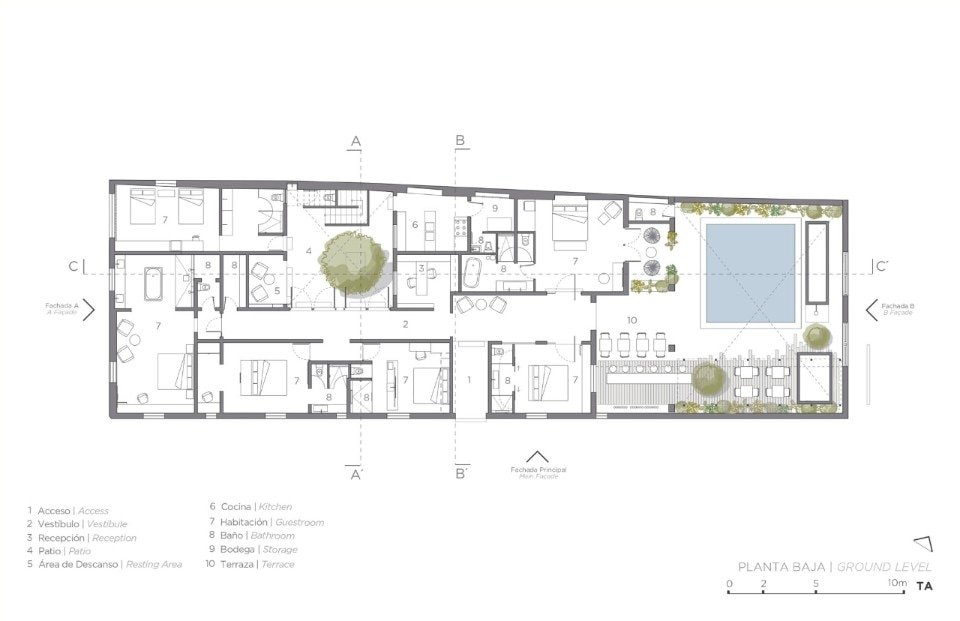
anonimous + JAHS, Tá Hotel de Diseño, Santiago de Querétaro, Querétaro, Mexico 2021
ground floor
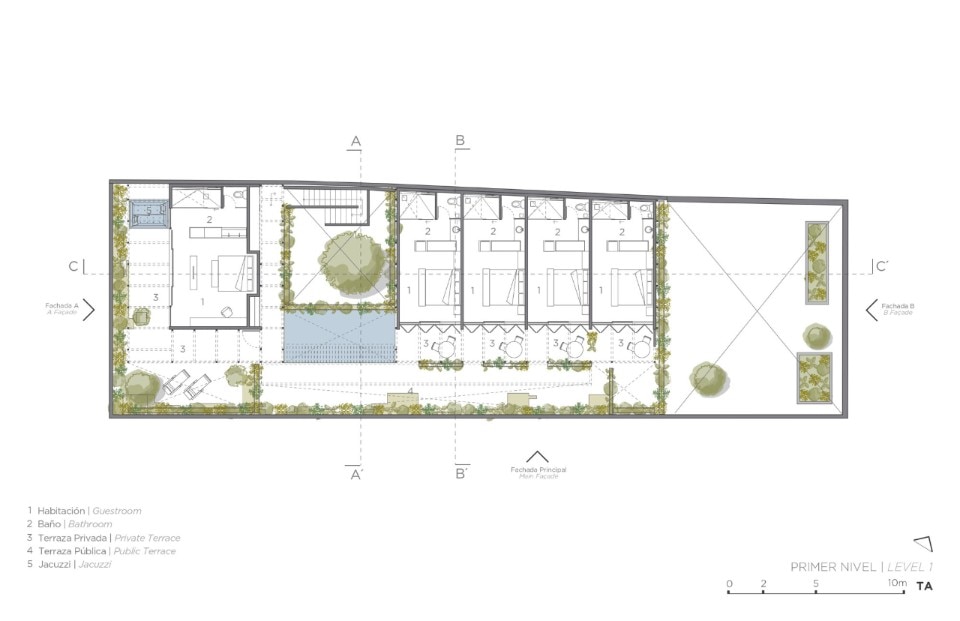
anonimous + JAHS, Tá Hotel de Diseño, Santiago de Querétaro, Querétaro, Mexico 2021
first floor
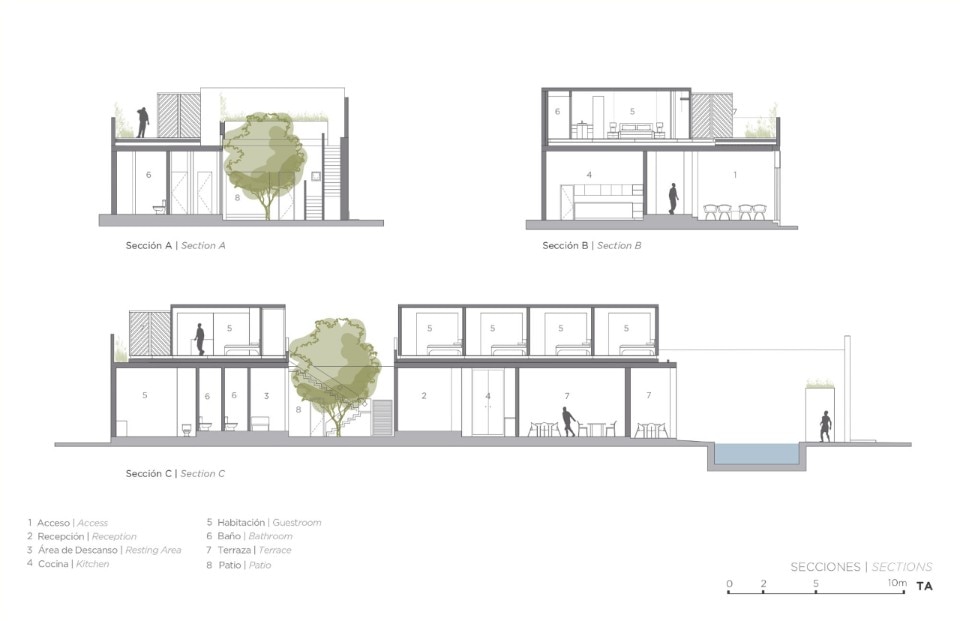
anonimous + JAHS, Tá Hotel de Diseño, Santiago de Querétaro, Querétaro, Mexico 2021
sections

anonimous + JAHS, Tá Hotel de Diseño, Santiago de Querétaro, Querétaro, Mexico 2021. Photo: Rafael Gamo
anonimous + JAHS, Tá Hotel de Diseño, Santiago de Querétaro, Querétaro, Mexico 2021. Photo: Rafael Gamo

anonimous + JAHS, Tá Hotel de Diseño, Santiago de Querétaro, Querétaro, Mexico 2021. Photo: Rafael Gamo
anonimous + JAHS, Tá Hotel de Diseño, Santiago de Querétaro, Querétaro, Mexico 2021. Photo: Rafael Gamo

anonimous + JAHS, Tá Hotel de Diseño, Santiago de Querétaro, Querétaro, Mexico 2021. Photo: Rafael Gamo
anonimous + JAHS, Tá Hotel de Diseño, Santiago de Querétaro, Querétaro, Mexico 2021. Photo: Rafael Gamo

anonimous + JAHS, Tá Hotel de Diseño, Santiago de Querétaro, Querétaro, Mexico 2021. Photo: Rafael Gamo
anonimous + JAHS, Tá Hotel de Diseño, Santiago de Querétaro, Querétaro, Mexico 2021. Photo: Rafael Gamo

anonimous + JAHS, Tá Hotel de Diseño, Santiago de Querétaro, Querétaro, Mexico 2021. Photo: Rafael Gamo
anonimous + JAHS, Tá Hotel de Diseño, Santiago de Querétaro, Querétaro, Mexico 2021. Photo: Rafael Gamo

anonimous + JAHS, Tá Hotel de Diseño, Santiago de Querétaro, Querétaro, Mexico 2021. Photo: Rafael Gamo
anonimous + JAHS, Tá Hotel de Diseño, Santiago de Querétaro, Querétaro, Mexico 2021. Photo: Rafael Gamo

anonimous + JAHS, Tá Hotel de Diseño, Santiago de Querétaro, Querétaro, Mexico 2021. Photo: Rafael Gamo
anonimous + JAHS, Tá Hotel de Diseño, Santiago de Querétaro, Querétaro, Mexico 2021. Photo: Rafael Gamo

anonimous + JAHS, Tá Hotel de Diseño, Santiago de Querétaro, Querétaro, Mexico 2021. Photo: Rafael Gamo
anonimous + JAHS, Tá Hotel de Diseño, Santiago de Querétaro, Querétaro, Mexico 2021. Photo: Rafael Gamo

anonimous + JAHS, Tá Hotel de Diseño, Santiago de Querétaro, Querétaro, Mexico 2021. Photo: Rafael Gamo
anonimous + JAHS, Tá Hotel de Diseño, Santiago de Querétaro, Querétaro, Mexico 2021. Photo: Rafael Gamo

anonimous + JAHS, Tá Hotel de Diseño, Santiago de Querétaro, Querétaro, Mexico 2021. Photo: Rafael Gamo
anonimous + JAHS, Tá Hotel de Diseño, Santiago de Querétaro, Querétaro, Mexico 2021. Photo: Rafael Gamo

anonimous + JAHS, Tá Hotel de Diseño, Santiago de Querétaro, Querétaro, Mexico 2021. Photo: Rafael Gamo
anonimous + JAHS, Tá Hotel de Diseño, Santiago de Querétaro, Querétaro, Mexico 2021. Photo: Rafael Gamo

anonimous + JAHS, Tá Hotel de Diseño, Santiago de Querétaro, Querétaro, Mexico 2021. Photo: Rafael Gamo
anonimous + JAHS, Tá Hotel de Diseño, Santiago de Querétaro, Querétaro, Mexico 2021. Photo: Rafael Gamo

anonimous + JAHS, Tá Hotel de Diseño, Santiago de Querétaro, Querétaro, Mexico 2021. Photo: Rafael Gamo
anonimous + JAHS, Tá Hotel de Diseño, Santiago de Querétaro, Querétaro, Mexico 2021. Photo: Rafael Gamo

anonimous + JAHS, Tá Hotel de Diseño, Santiago de Querétaro, Querétaro, Mexico 2021. Photo: Rafael Gamo
anonimous + JAHS, Tá Hotel de Diseño, Santiago de Querétaro, Querétaro, Mexico 2021. Photo: Rafael Gamo

anonimous + JAHS, Tá Hotel de Diseño, Santiago de Querétaro, Querétaro, Mexico 2021. Photo: Rafael Gamo
anonimous + JAHS, Tá Hotel de Diseño, Santiago de Querétaro, Querétaro, Mexico 2021. Photo: Rafael Gamo

anonimous + JAHS, Tá Hotel de Diseño, Santiago de Querétaro, Querétaro, Mexico 2021. Photo: Rafael Gamo
anonimous + JAHS, Tá Hotel de Diseño, Santiago de Querétaro, Querétaro, Mexico 2021. Photo: Rafael Gamo

anonimous + JAHS, Tá Hotel de Diseño, Santiago de Querétaro, Querétaro, Mexico 2021. Photo: Rafael Gamo
anonimous + JAHS, Tá Hotel de Diseño, Santiago de Querétaro, Querétaro, Mexico 2021. Photo: Rafael Gamo

anonimous + JAHS, Tá Hotel de Diseño, Santiago de Querétaro, Querétaro, Mexico 2021. Photo: Rafael Gamo
anonimous + JAHS, Tá Hotel de Diseño, Santiago de Querétaro, Querétaro, Mexico 2021. Photo: Rafael Gamo

anonimous + JAHS, Tá Hotel de Diseño, Santiago de Querétaro, Querétaro, Mexico 2021. Photo: Rafael Gamo
anonimous + JAHS, Tá Hotel de Diseño, Santiago de Querétaro, Querétaro, Mexico 2021. Photo: Rafael Gamo

anonimous + JAHS, Tá Hotel de Diseño, Santiago de Querétaro, Querétaro, Mexico 2021. Photo: Rafael Gamo
anonimous + JAHS, Tá Hotel de Diseño, Santiago de Querétaro, Querétaro, Mexico 2021. Photo: Rafael Gamo

anonimous + JAHS, Tá Hotel de Diseño, Santiago de Querétaro, Querétaro, Mexico 2021. Photo: Rafael Gamo
anonimous + JAHS, Tá Hotel de Diseño, Santiago de Querétaro, Querétaro, Mexico 2021. Photo: Rafael Gamo

anonimous + JAHS, Tá Hotel de Diseño, Santiago de Querétaro, Querétaro, Mexico 2021. Photo: Rafael Gamo
anonimous + JAHS, Tá Hotel de Diseño, Santiago de Querétaro, Querétaro, Mexico 2021. Photo: Rafael Gamo

anonimous + JAHS, Tá Hotel de Diseño, Santiago de Querétaro, Querétaro, Mexico 2021. Photo: Rafael Gamo
anonimous + JAHS, Tá Hotel de Diseño, Santiago de Querétaro, Querétaro, Mexico 2021. Photo: Rafael Gamo

anonimous + JAHS, Tá Hotel de Diseño, Santiago de Querétaro, Querétaro, Mexico 2021. Photo: Rafael Gamo
anonimous + JAHS, Tá Hotel de Diseño, Santiago de Querétaro, Querétaro, Mexico 2021. Photo: Rafael Gamo

anonimous + JAHS, Tá Hotel de Diseño, Santiago de Querétaro, Querétaro, Mexico 2021. Photo: Rafael Gamo
anonimous + JAHS, Tá Hotel de Diseño, Santiago de Querétaro, Querétaro, Mexico 2021. Photo: Rafael Gamo

anonimous + JAHS, Tá Hotel de Diseño, Santiago de Querétaro, Querétaro, Mexico 2021. Photo: Rafael Gamo
anonimous + JAHS, Tá Hotel de Diseño, Santiago de Querétaro, Querétaro, Mexico 2021. Photo: Rafael Gamo

anonimous + JAHS, Tá Hotel de Diseño, Santiago de Querétaro, Querétaro, Mexico 2021. Photo: Rafael Gamo
anonimous + JAHS, Tá Hotel de Diseño, Santiago de Querétaro, Querétaro, Mexico 2021. Photo: Rafael Gamo

anonimous + JAHS, Tá Hotel de Diseño, Santiago de Querétaro, Querétaro, Mexico 2021. Photo: Rafael Gamo
anonimous + JAHS, Tá Hotel de Diseño, Santiago de Querétaro, Querétaro, Mexico 2021. Photo: Rafael Gamo

anonimous + JAHS, Tá Hotel de Diseño, Santiago de Querétaro, Querétaro, Mexico 2021. Photo: Rafael Gamo
anonimous + JAHS, Tá Hotel de Diseño, Santiago de Querétaro, Querétaro, Mexico 2021. Photo: Rafael Gamo

anonimous + JAHS, Tá Hotel de Diseño, Santiago de Querétaro, Querétaro, Mexico 2021. Photo: Rafael Gamo
anonimous + JAHS, Tá Hotel de Diseño, Santiago de Querétaro, Querétaro, Mexico 2021. Photo: Rafael Gamo

anonimous + JAHS, Tá Hotel de Diseño, Santiago de Querétaro, Querétaro, Mexico 2021. Photo: Rafael Gamo
anonimous + JAHS, Tá Hotel de Diseño, Santiago de Querétaro, Querétaro, Mexico 2021. Photo: Rafael Gamo

anonimous + JAHS, Tá Hotel de Diseño, Santiago de Querétaro, Querétaro, Mexico 2021. Photo: Rafael Gamo
anonimous + JAHS, Tá Hotel de Diseño, Santiago de Querétaro, Querétaro, Mexico 2021. Photo: Rafael Gamo

anonimous + JAHS, Tá Hotel de Diseño, Santiago de Querétaro, Querétaro, Mexico 2021
ground floor

anonimous + JAHS, Tá Hotel de Diseño, Santiago de Querétaro, Querétaro, Mexico 2021
first floor

anonimous + JAHS, Tá Hotel de Diseño, Santiago de Querétaro, Querétaro, Mexico 2021
sections
In the historic centre of Querétaro, in a neo-colonial building dating back to the early 1900s and once owned by a philanthropist dedicated to promoting education, art and culture, anonimous and JAHS have carried out a renovation and expansion project with the intention of conveying the values of the owner through the conception of a space in which hospitality, gastronomy and art could coexist and become a common legacy for future generations.
Read full article here.
The new life of a Japanese bathhouse with an art gallery
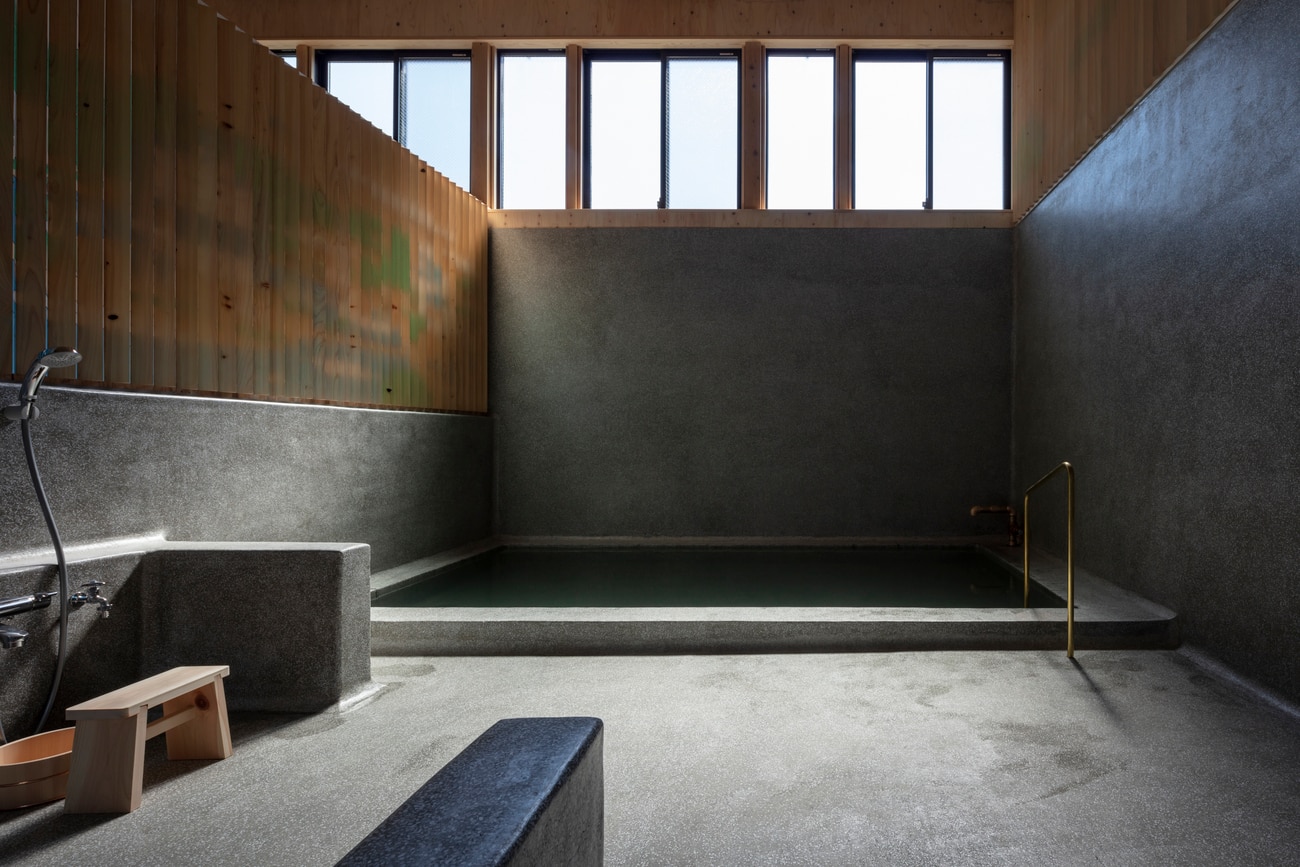
 View gallery
View gallery
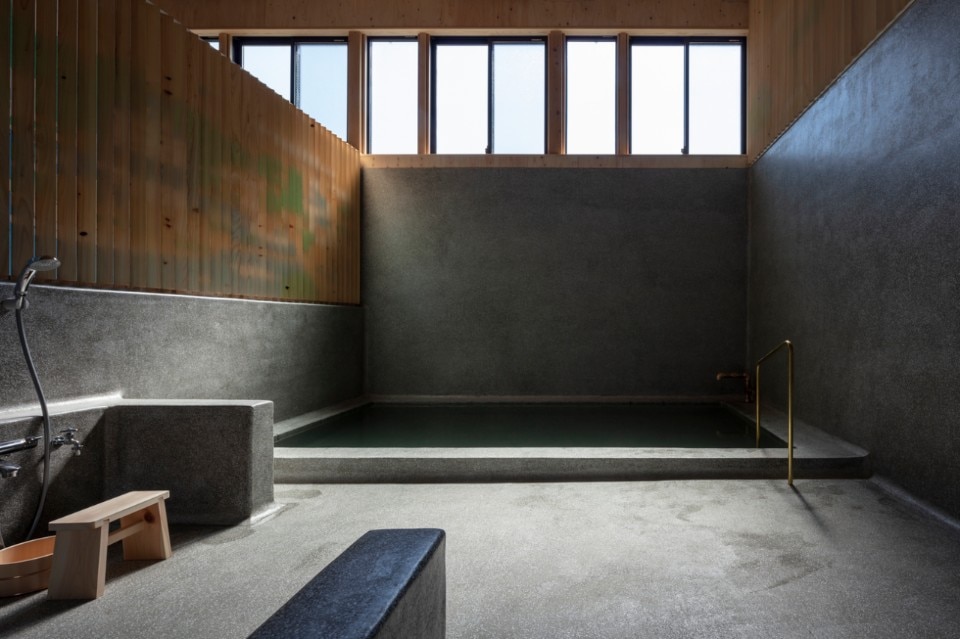
Kuwamizu Public Bath House, wAtelier, Kumamoto, Japan, 2020
Graphic Art: Tomomichi Yonemura
Photo Shigeo Ogawa
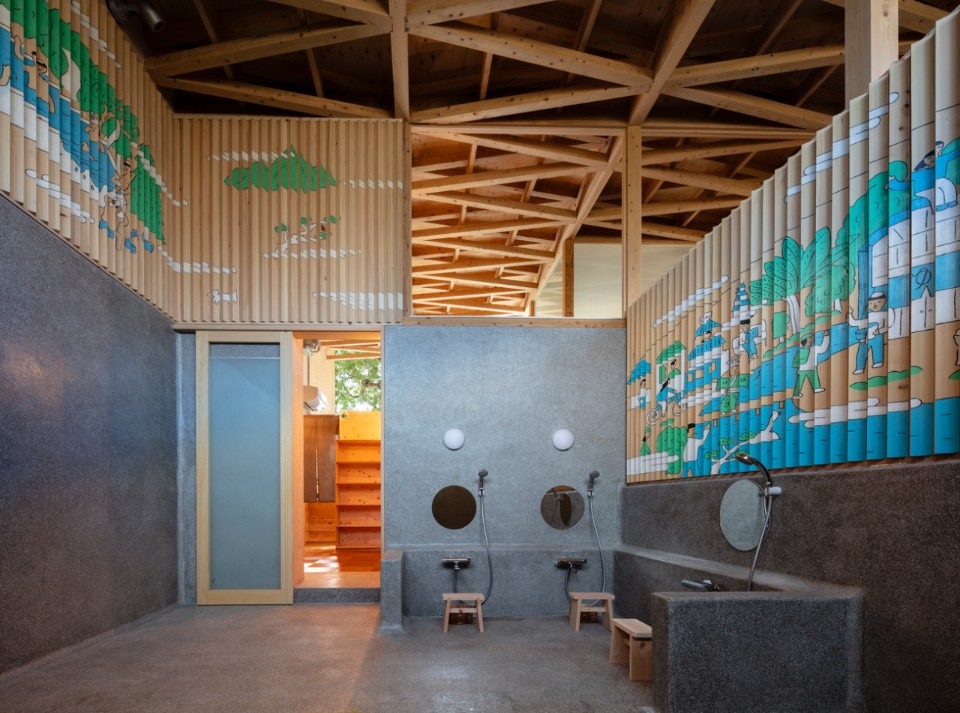
Kuwamizu Public Bath House, wAtelier, Kumamoto, Japan, 2020
Graphic Art: Tomomichi Yonemura
Photo Shigeo Ogawa
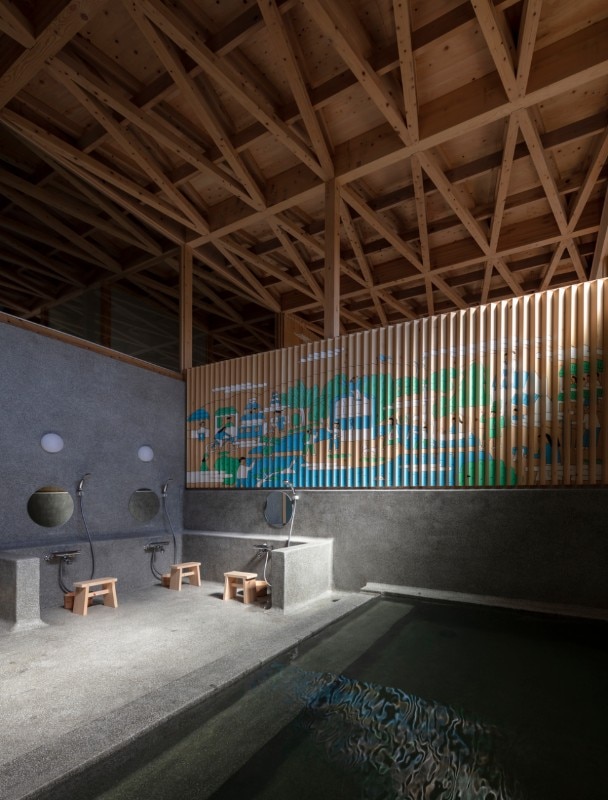
Kuwamizu Public Bath House, wAtelier, Kumamoto, Japan, 2020
Graphic Art: Tomomichi Yonemura
Photo Shigeo Ogawa
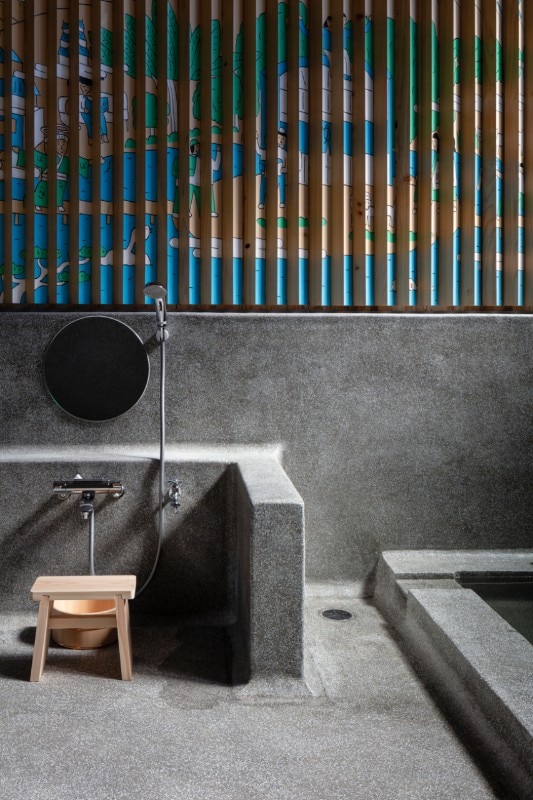
Kuwamizu Public Bath House, wAtelier, Kumamoto, Japan, 2020
Graphic Art: Tomomichi Yonemura
Photo Shigeo Ogawa
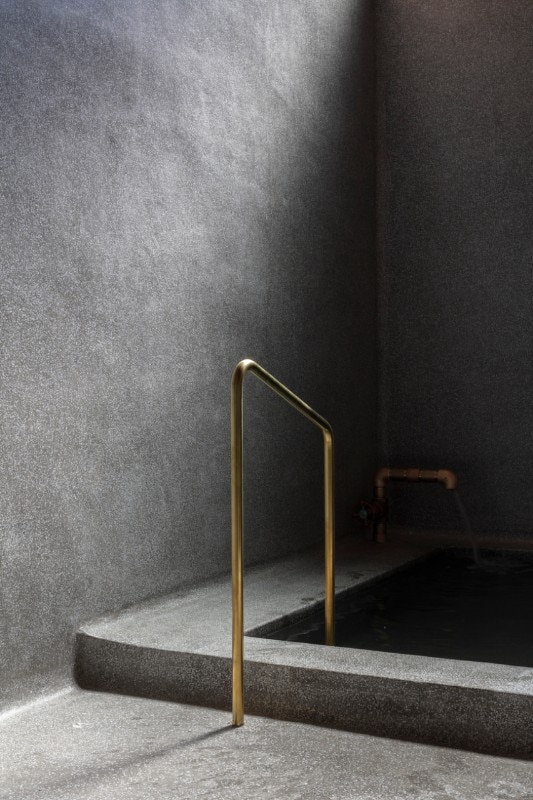
Kuwamizu Public Bath House, wAtelier, Kumamoto, Japan, 2020
Graphic Art: Tomomichi Yonemura
Photo Shigeo Ogawa
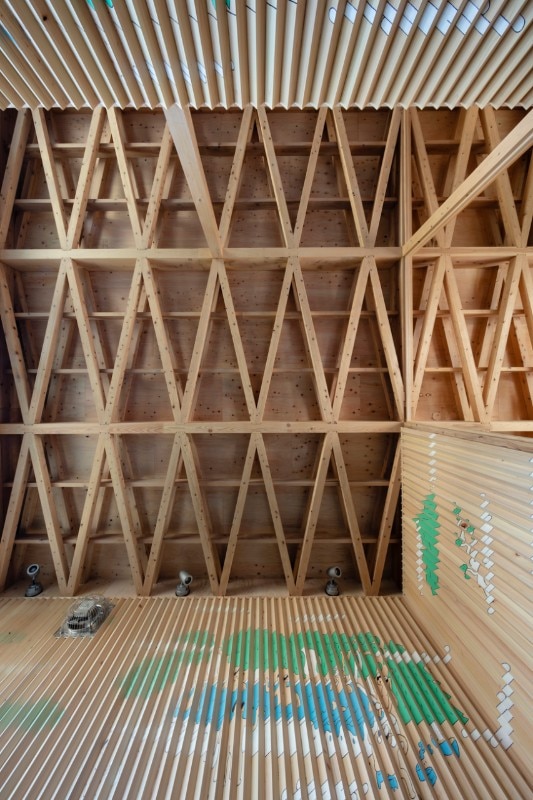
Kuwamizu Public Bath House, wAtelier, Kumamoto, Japan, 2020
Graphic Art: Tomomichi Yonemura
Photo Shigeo Ogawa
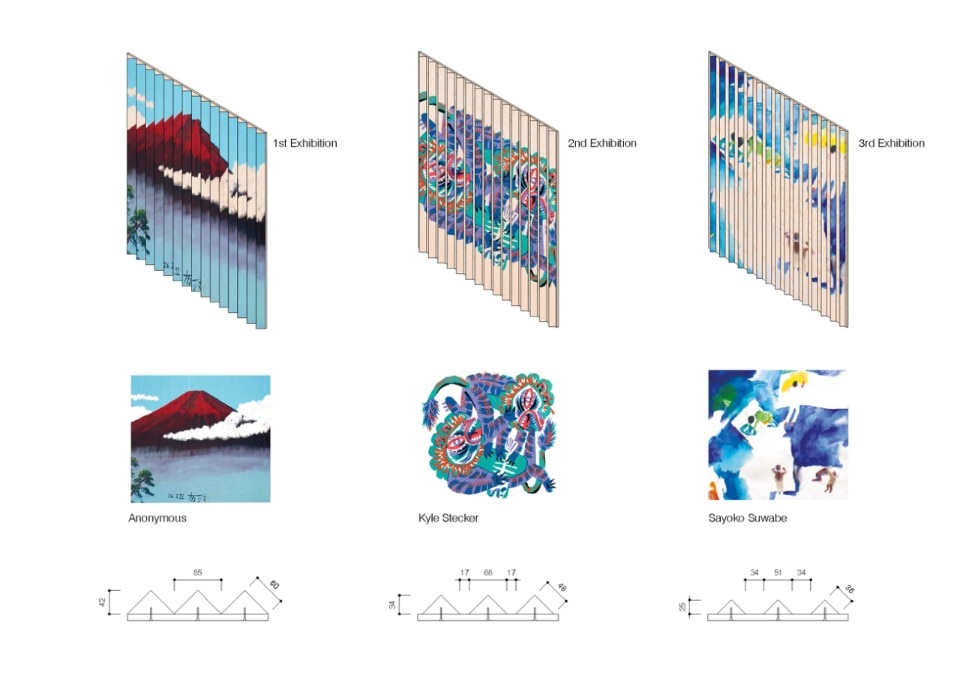
Kuwamizu Public Bath House, wAtelier, Kumamoto, Japan, 2020
Graphic Art: Tomomichi Yonemura
Diagram louvers
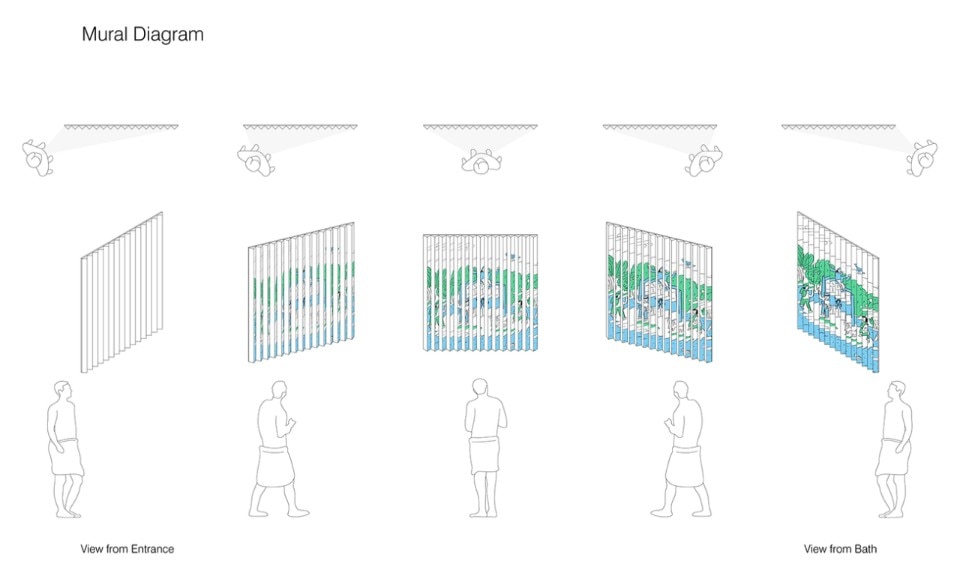
Kuwamizu Public Bath House, wAtelier, Kumamoto, Japan, 2020
Graphic Art: Tomomichi Yonemura
Photo Shigeo Ogawa
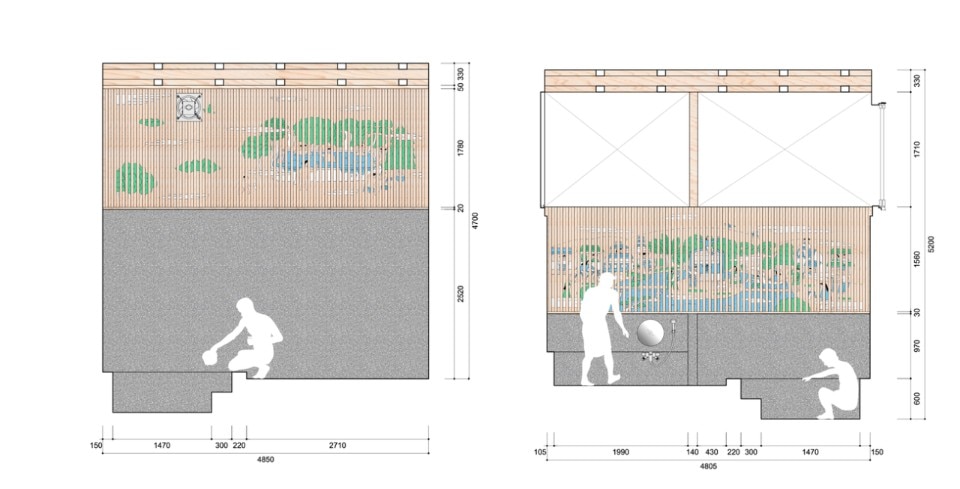
Kuwamizu Public Bath House, wAtelier, Kumamoto, Japan, 2020
Graphic Art: Tomomichi Yonemura
Sections

Kuwamizu Public Bath House, wAtelier, Kumamoto, Japan, 2020
Graphic Art: Tomomichi Yonemura
Photo Shigeo Ogawa

Kuwamizu Public Bath House, wAtelier, Kumamoto, Japan, 2020
Graphic Art: Tomomichi Yonemura
Photo Shigeo Ogawa

Kuwamizu Public Bath House, wAtelier, Kumamoto, Japan, 2020
Graphic Art: Tomomichi Yonemura
Photo Shigeo Ogawa

Kuwamizu Public Bath House, wAtelier, Kumamoto, Japan, 2020
Graphic Art: Tomomichi Yonemura
Photo Shigeo Ogawa

Kuwamizu Public Bath House, wAtelier, Kumamoto, Japan, 2020
Graphic Art: Tomomichi Yonemura
Photo Shigeo Ogawa

Kuwamizu Public Bath House, wAtelier, Kumamoto, Japan, 2020
Graphic Art: Tomomichi Yonemura
Photo Shigeo Ogawa

Kuwamizu Public Bath House, wAtelier, Kumamoto, Japan, 2020
Graphic Art: Tomomichi Yonemura
Diagram louvers

Kuwamizu Public Bath House, wAtelier, Kumamoto, Japan, 2020
Graphic Art: Tomomichi Yonemura
Photo Shigeo Ogawa

Kuwamizu Public Bath House, wAtelier, Kumamoto, Japan, 2020
Graphic Art: Tomomichi Yonemura
Sections
In Kumamoto, on the island of Kyūshū, a public bathroom on the ground floor of a private residence has came to life. The owners, along with thousands of other people were displaced in 2016 when a strong earthquake shook the region, leaving the inhabitants without access to the sentō (public baths). wAtelier's design fits into the Japanese tradition of public baths and interprets it with minimal elegance.
Read full article here.


