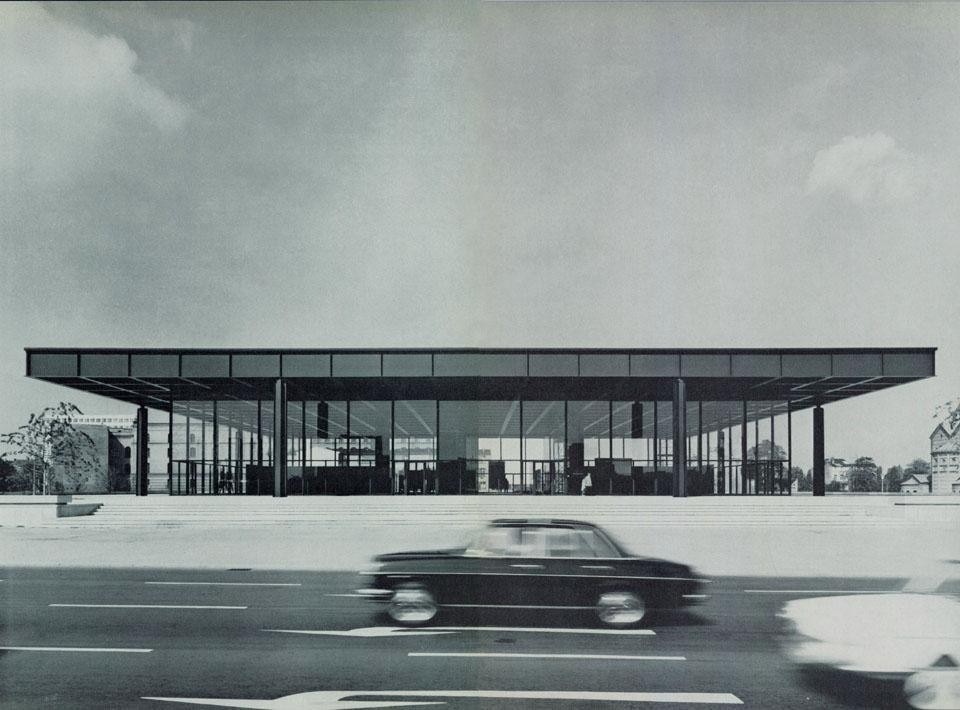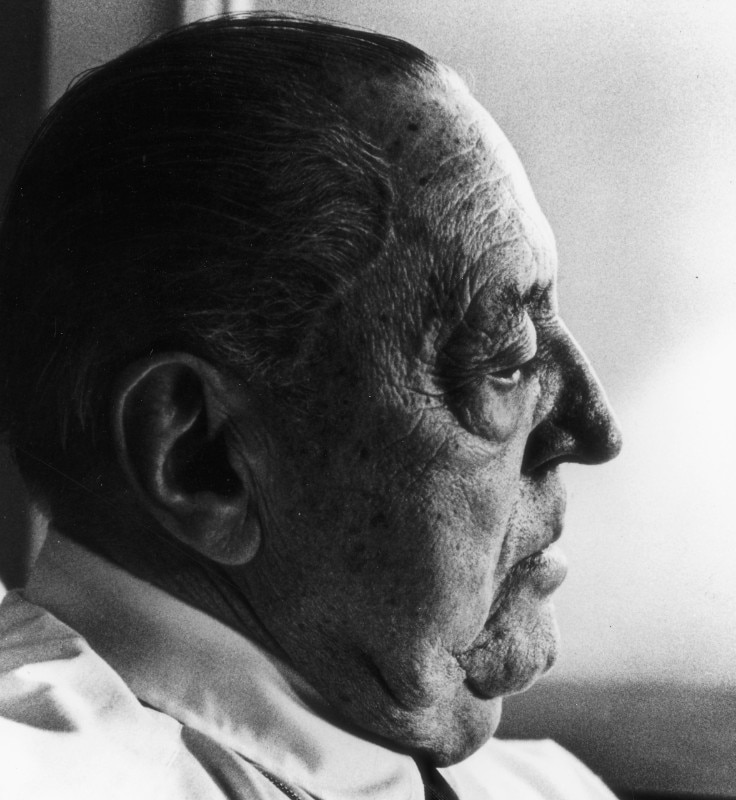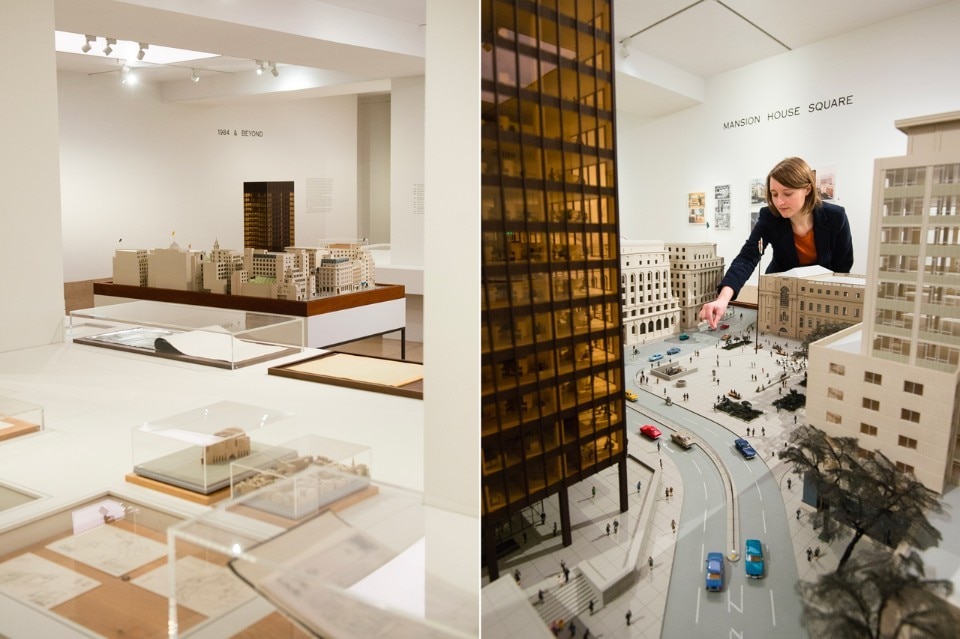Mies van der Rohe (1886–1969) was born in Aachen in 1886 with the name of Maria Ludwig Michael Mies, the son of a stonemason whose workshop he worked as a young man for a number of years. Between 1903 and 1904 he had the opportunity to work with Max Fisher, for whom he created stucco decorations and, between 1905 and 1907 – having moved to Berlin – he designed furniture for Bruno Paul. From 1906 to 1908 he attended both the Kunstgewerbeschule and the Hochschule für Bildende Künste (both Fine Arts Academies), and the following year he was employed by one of the most important architects of the time, Peter Beherens (where Walter Gropius already worked), with whom he stayed until the opening of his own firm in 1912.
In 1922, Mies joined the Novembergruppe, an artists’ association set up in Germany in 1918 as part of the expressionist movement with the aim of creating a form of art which responded to the demands of popular life and work. The group, which counted amongst its most active members Bruno Taut, founded the Arbeitsrat für Kunst, attracting the memberships of other architects (Poelzig, Behrens, Mendelsohn and Scharoun), as well as sculptors, painters, poets and musicians. These figures all exhibited their works in numerous shows which took place until 1928, often hosted at the Grosse Kunstausstellung in Berlin and organised by Mies van der Rohe between 1922 and 1925.
In 1924 he was one of the founders of Zehener Ring, a group of ten architects (as well as Mies, it included Otto Bartining, Walter Curt Behrendt, Gropius, Hugo Häring, Ludwig Hilberseimer, Mendelsohn, Poelzig, Bruno and Max Taut) united against the dominant trend in public German architecture at the time to propose buildings which were inspired by historical styles. The group’s battle for modernity was expressed through intense activity promoting cultural propaganda and publishing essays and articles by the various members. In 1923 Mies also began collaborating with the magazine “G. Material fur elementate Gestaltung”, through the editing of which he had the opportunity to meet Dadasits, neo-plasticists, constructivists and surrealists. This period saw the emergence of the first reflections on the use of glass for the construction of rarefied and apparently light volumes, which was later to become Mies van der Rohe’s preferred method, with the unbuilt design for a skyscraper in Friedrichstrasse, Berlin (1921) and, a year later, that for a completely transparent tower.

In 1926, on behalf of Deutsche Werkbund for which he held the role of vice president between 1926 and 1933, Mies obtained the contract for the organisation of the exhibition “Die Wohnung”, and designed the master plan for the Stuttgart Weissenhof, the model district which was created as a public demonstration of the potential of modern industrial production techniques in the residential field. Sixty habitats of diverse type and size, created by the best designers of the time and promoted as an integral part of urban residential development, were produced to promote the experimental construction methods both for homes and the furniture which was destined for the various units, and were inaugurated in September 1927, organised in a suburb which followed the latest concepts of contemporary urban planning. One of the residences was designed by Mies himself, and was made up of four different blocks, each of which had six apartments of varying size, illuminated by large windows and supported by an innovative metal load-bearing structure, with standardised prefabricated components which, among other things, allowed for the modulation of the interiors according to the requirements of the inhabitants. Two of these homes were also furnished by the German designer, who did so by reducing to a minimum the number of items, many of which were in reality integrated into the walls and therefore virtually invisible.
Focused on low cost and lightness, the furniture proposed – not only by Mies van der Rohe – provoked quite a stir, as the designs were based on the use of tubular steel, a choice which went against the conventions of the time, in which this type of furniture, although already present, was generally limited to use on terraces and in gardens. Specifically, Mies van der Rohe presented at Weissenhof a cantilever chair which, according to the designer, was supposed to give the impression of sitting on nothing, thanks to the use of a single piece of tubular steel which created a seat without back legs, supported instead by a U-shaped base. Produced in a short run in order to demonstrate the type of furniture considered to be suitable for a modern home, the chair in reality later went into mass production, and was a great success. As was the case with the majority of items designed by Mies, generally dating back to the very short period between 1926 and 1931, the Weissenhof chair was not created for mass production.
In 1929, the architect from Aquisgrana constructed what was to become one of the most iconic buildings of the 20th century and modernism in general, the celebrated German pavilion for the Universal Exposition in Barcelona, a building whose level of construction skill and spatial fluidity – the result of the studied application of construction techniques for the metal framework – became benchmarks for the work to follow, resulting, for example, in the creation of the splendid Villa Tugendhat in Brno (1928-1930) in ex-Czechoslovakia. For this house, Mies van der Rohe also designed a series of built-in furniture, including a sophisticated table with a wooden top set on a chrome base which was fixed to the floor and had the same form as the pillars on which the house itself was set; for the pavilion, he designed the famous “Barcelona” chair, drawing inspiration from a pair of scissors.
Between 1930 and 1933, Mies van der Rohe was called on to substitute Walter Gropius as director of the Bahaus School, a post he held until the school’s definitive closure. Forced to leave Germany for the United States, he moved there permanently in 1938, when he was offered the post of director of the School of Architecture at the Illinois Institute of Technology, for which he re-designed the campus.
This new stage in his career saw works such as Villa Farnsworth in Plano, Illinois (1945-1950), the buildings known as the Lake Shore Drive Apartments in Chicago (1948-1951) and the Seagram Building on Park Avenue, New York (1954-1958).
His last great work however marked his return to German. In 1962, Mies started work for the Neue Nationalgalerie, a project which was to occupy him until just a few months before his death, and which definitively marked the image of the architect who coined the famous motto “less is more”. A huge hall - created to house 20th century works of art - supported by just eight pillars, on which the slab creating the roof rests.
In the words of Swiss architecture critic Sigfried Giedion: “Mies van der Rohe is one of the few architects to have consciously decided to base their works on proportions, not simply in the sense of a number which is merely a number, but in the sense that a number possesses both quantitative and qualitative characteristics.”
Top Image: photo by Studio Casali, from the Domus archives
- Life period:
- 1886–1969
- Professional role:
- architect, designer




