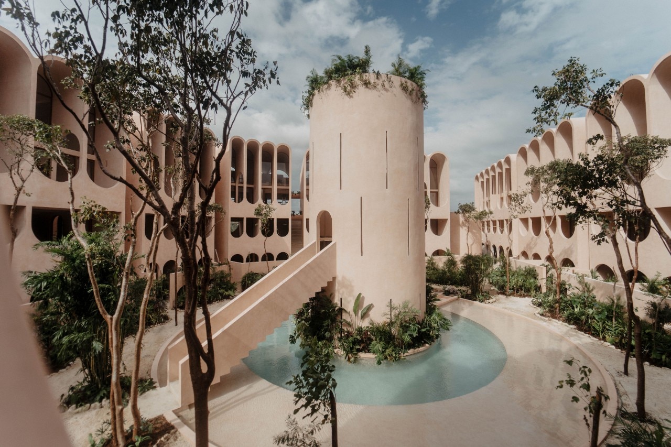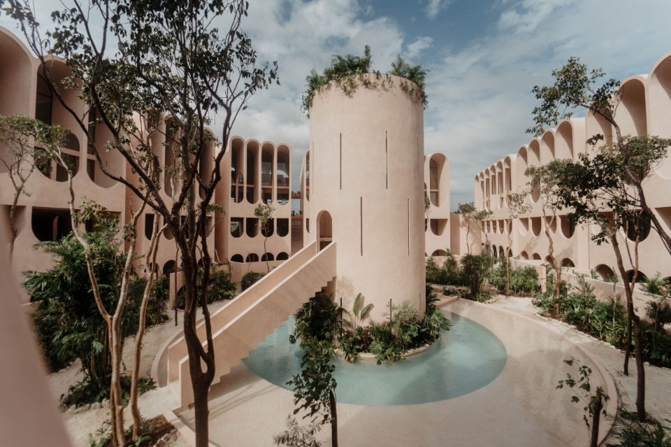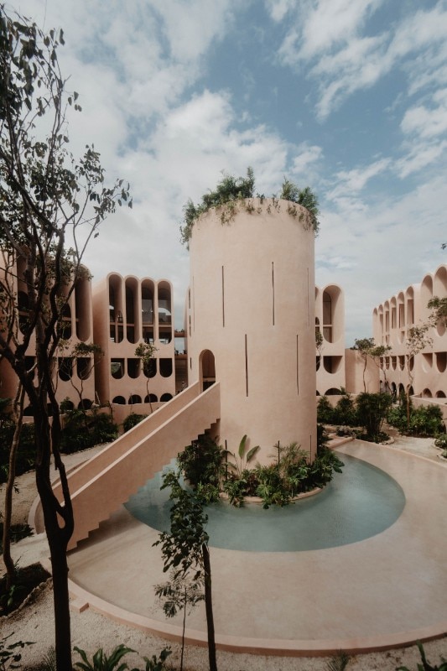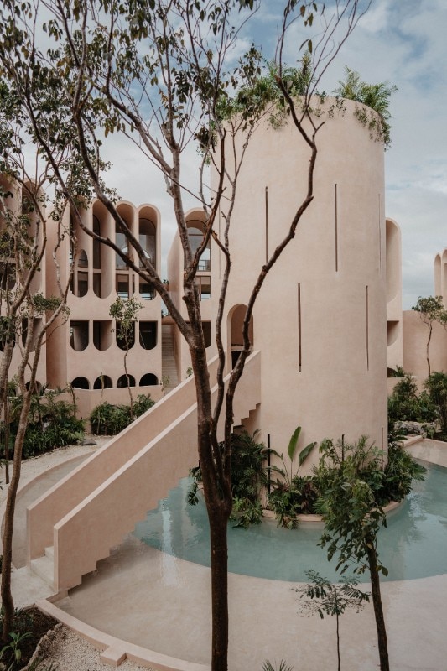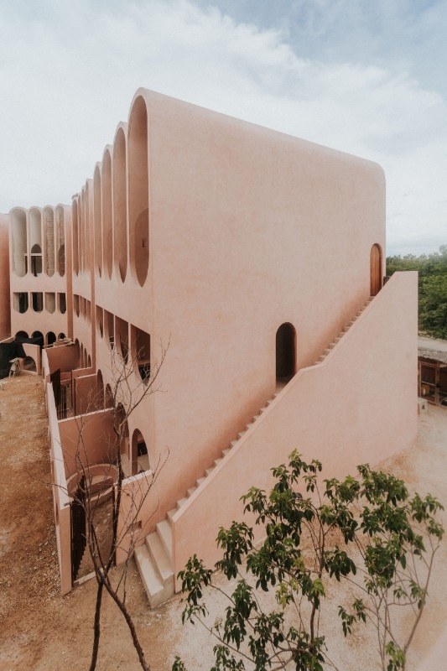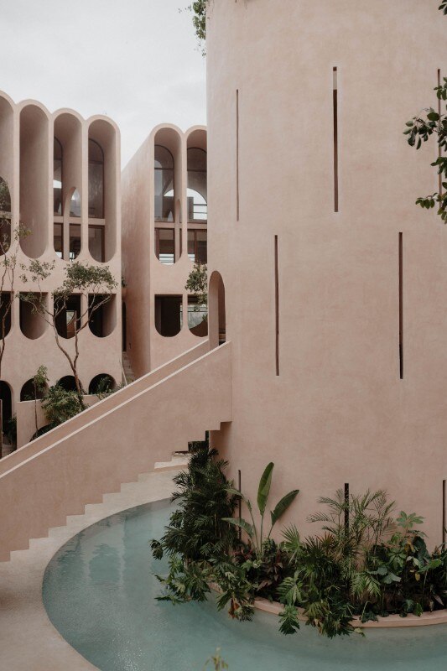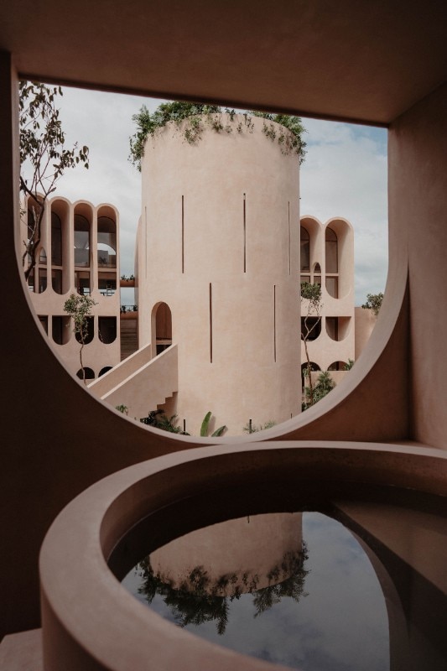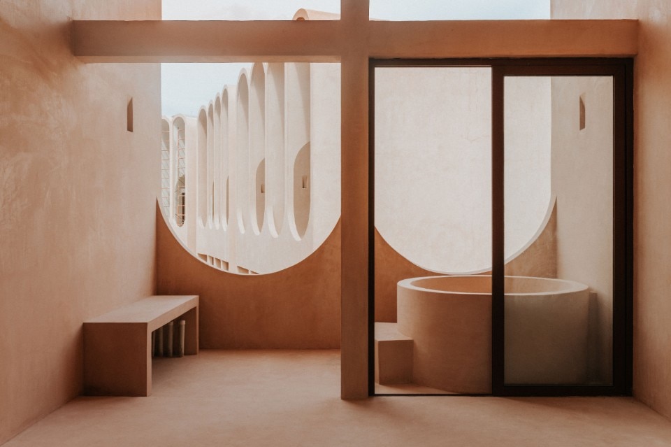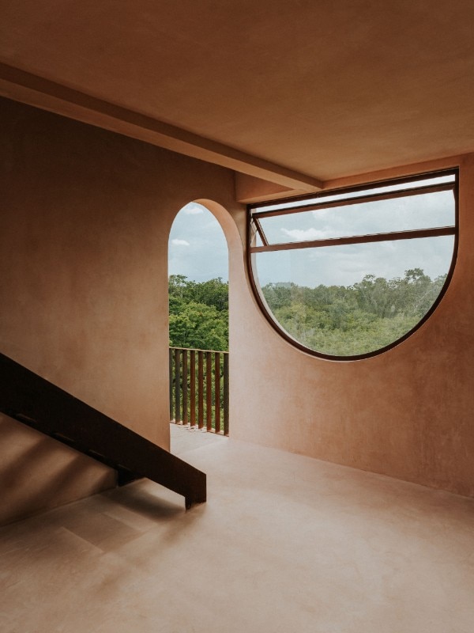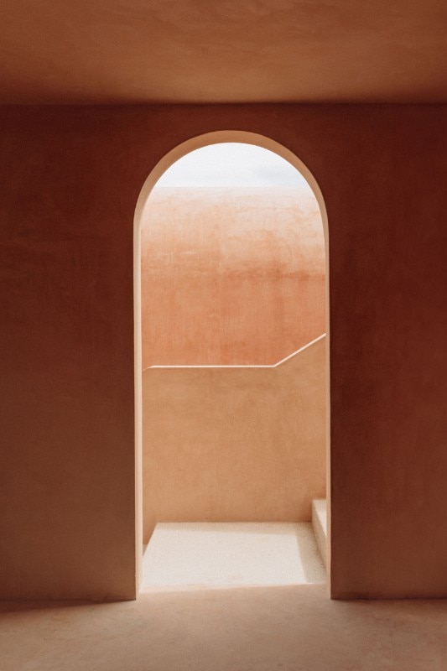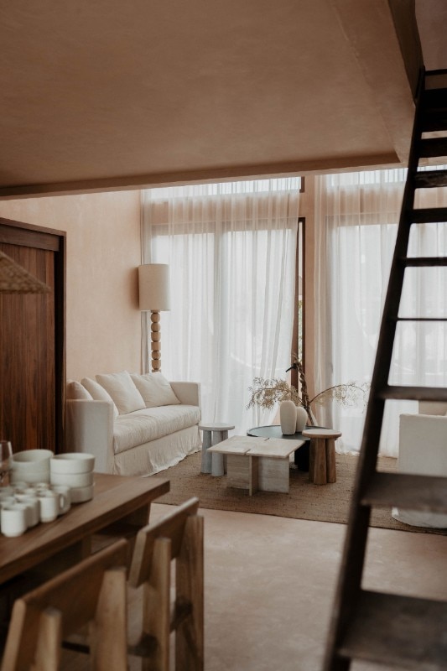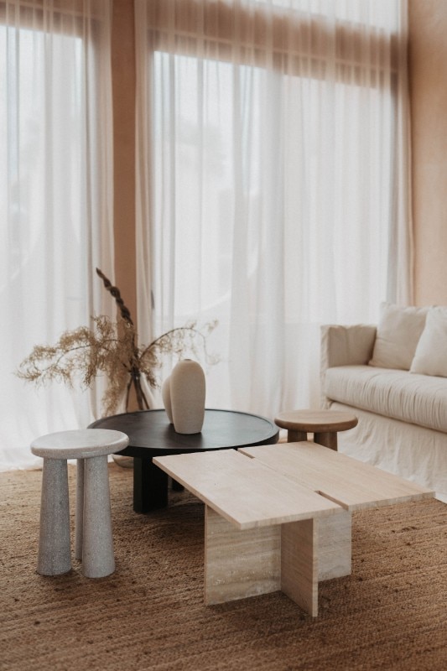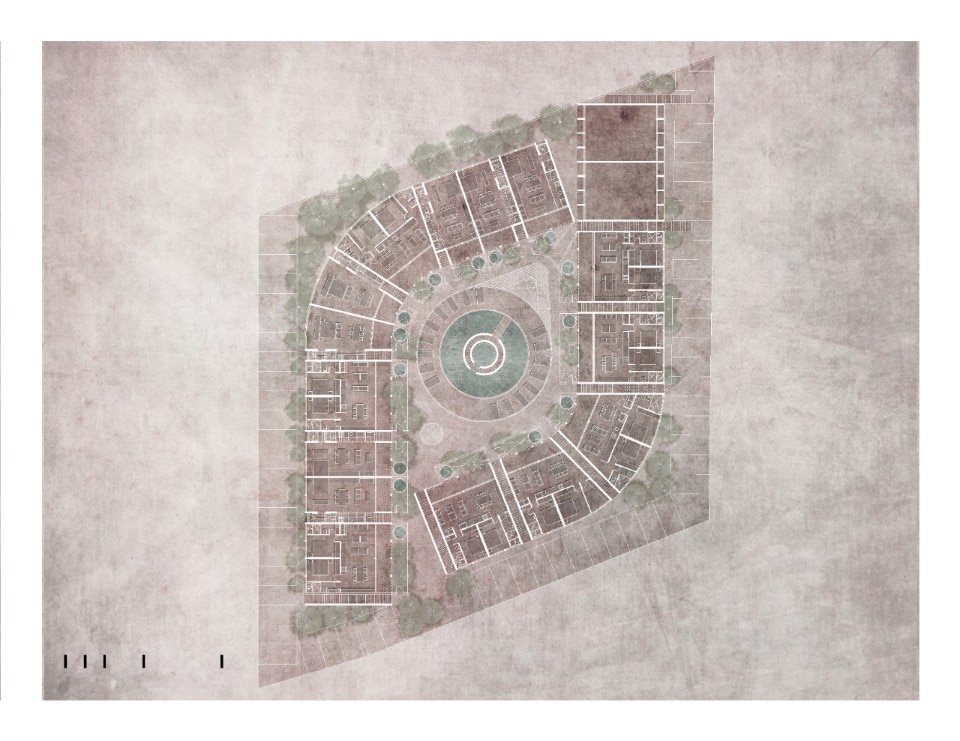Studio V Taller was faced with a project on the edge of Tulum, in an area of tourist expansion, where the needs of real estate marketing, housing quality, and environmental sustainability had to be reconciled. The project consisted of a complex of 59 residential and hotel units on three levels, consisting of two distinct buildings that bend to create an ogival plan form around a central green courtyard.
The volumes are punctuated by a series of modules with barrel roofs and are eroded on the fronts by a pattern of arches with a somehow metaphysical feel, alternated with voids corresponding to compact vertical distribution blocks: this planivolumetric solution allows maximizing the residential surface by reducing the horizontal connections, thus benefiting the intervention's profitability and a more efficient land use.
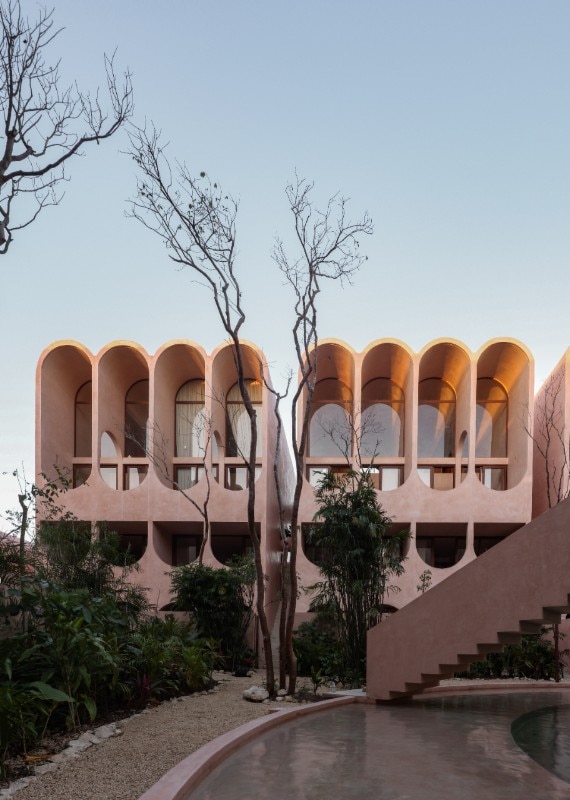
At the center of the courtyard, a tower (a client-requested typology) sprouts up, serving as the focal point of the site, as well as a meditative space and observatory for admiring the stars. A circular water pool surrounds the construction, reinforcing its geometry and amplifying its perception through a play of reflections.
Textural surfaces and enveloping curves in earthy tones, fading into the landscape and punctuated by openings and ferritories towards unexpected perspectives, incite exploration of the place and disconnection from the outside world, and play with the light through dynamic and dream-like chiaroscuro effects.
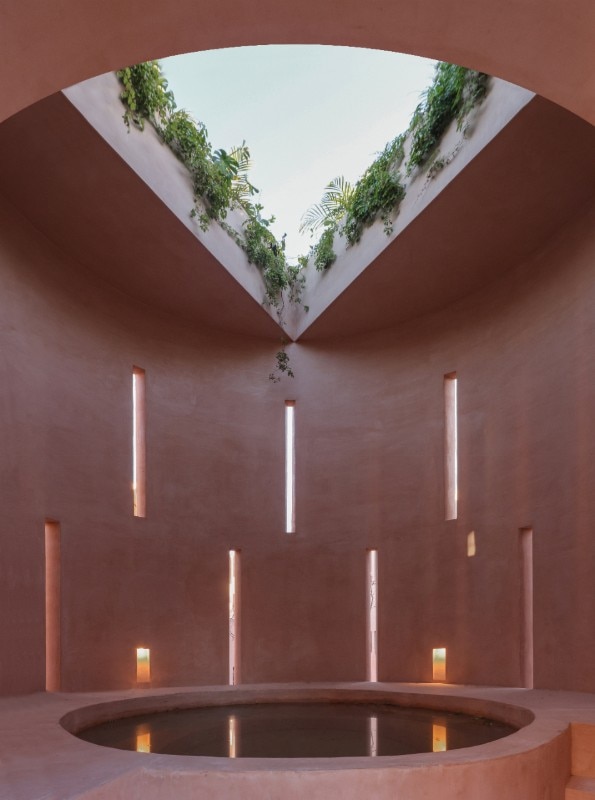
Inside, the design enhances the serene and intimate atmosphere of living, thanks to the desaturated color palette and natural materials, the rough and essential furniture made of local tropical woods, and the handcrafted decorative elements.
Particular attention is paid to environmental sustainability, thanks to passive design techniques and bioclimatic strategies aimed at ensuring high thermo-hygrometric comfort while reducing the building's ecological footprint: from the study of orientations and openings in order to encourage cross-ventilation flows and light control, to the high thermal inertia of the enclosures, to the pool and greenery acting as a thermal “flywheel” to lower the temperature of the central courtyard.
- Construction:
- MAQTE Company (Alejandro Delgadillo), Bramah Developments (Ricardo Ávila)
- Lighting project:
- Carlos and Pablo, V Taller
- Interiors:
- Carlos and Pablo


