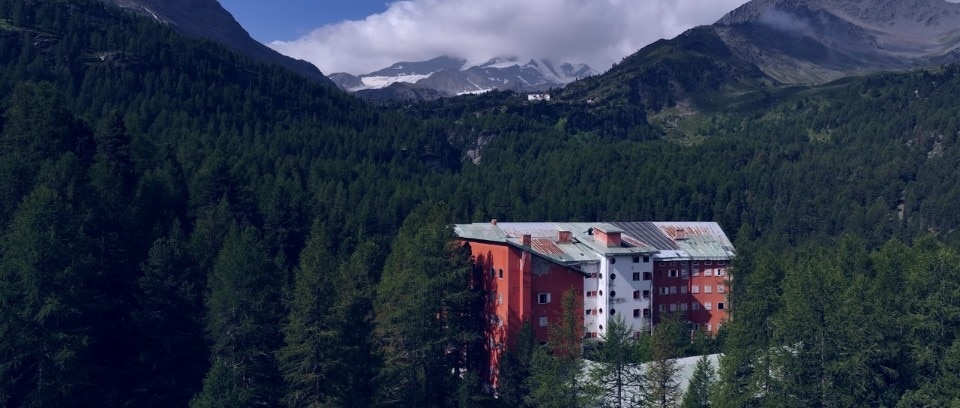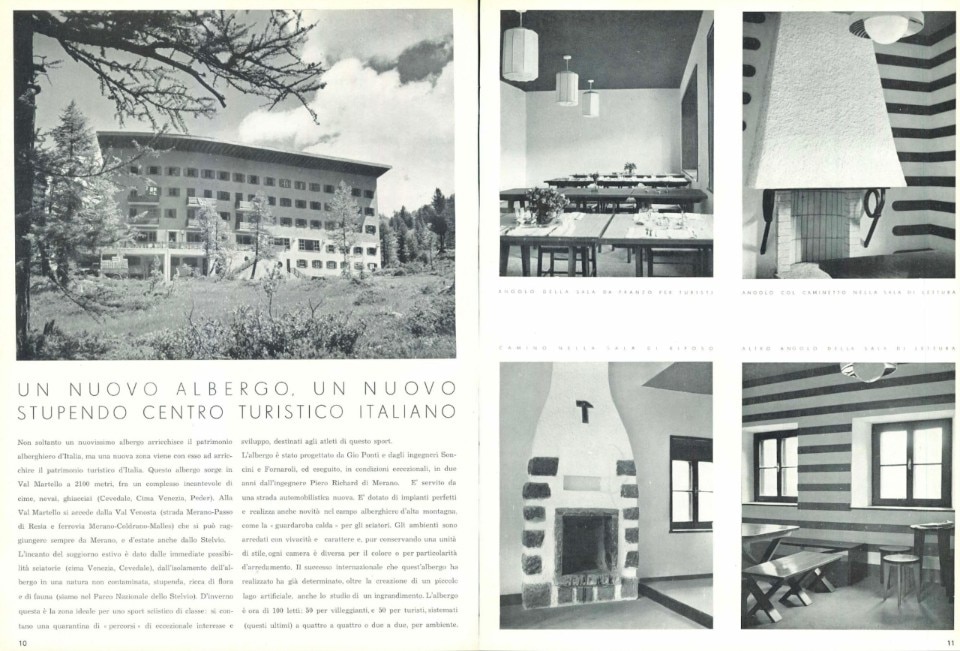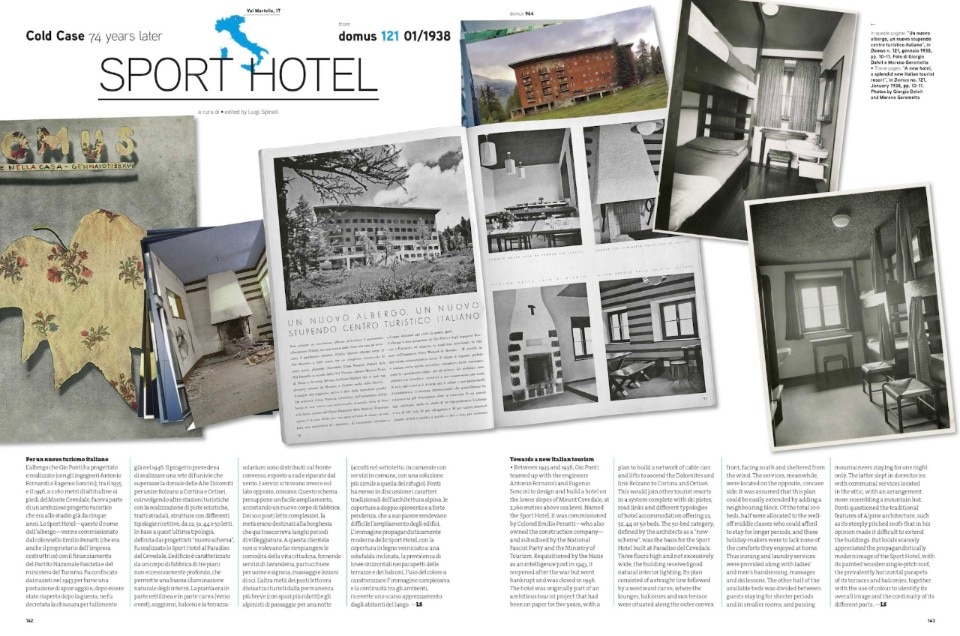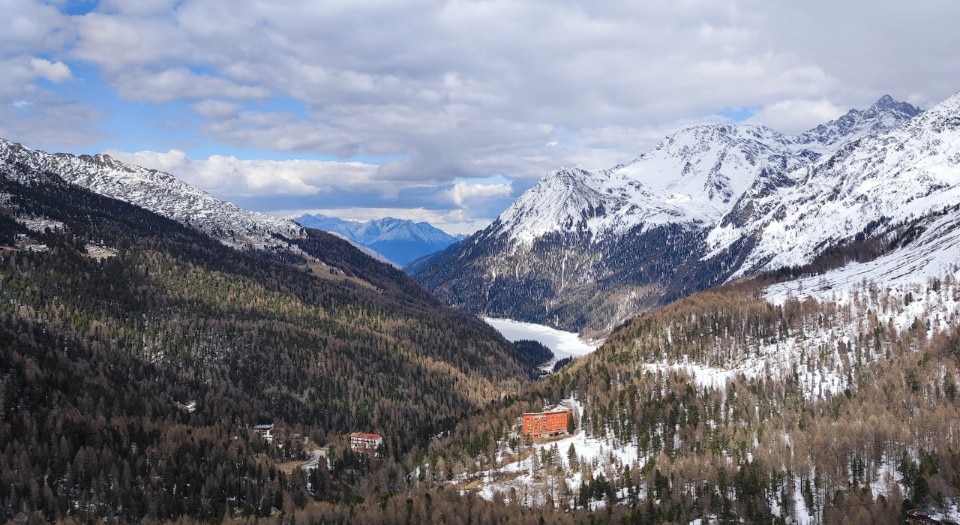Gio Ponti’s work can be likened to the proverbial empire of Charles V – “where the sun never set”: Milan to Tehran, Caracas to Denver. So, it’s almost unsurprising to find “a Ponti” tucked away at the top of a remote South Tyrolean valley. What is surprising, however, is the state of abandonment it has suffered for over 70 years. For most of its life, it’s been more of a destination for urbex enthusiasts than for ski tourists.
The Sporthotel Paradiso, designed in 1936 in Val Martello with Antonio Fornaroli and Eugenio Soncini, was conceived as an experiment in a new form of tourism. Its concepts feel remarkably contemporary: it was hybrid, accommodating various types of visitors – from long-stay holidaymakers to short-term skiers and passing-by trekkers, much like a refuge. It was evolutionary, as we’d say today, with a rational yet expressive design – quintessential Ponti – that allowed for vertical and horizontal expansion: which happened, at least partially. Its form also made it stand out: modernist, at a time when modern Alpine architecture was just beginning to take root beside traditional vernacular forms. Full recognition of this style would only come after the war.

That same wartime period also marked the hotel’s decline – and the start of its long abandonment. In recent years, however, this architectural “cold case” has drawn fresh attention. Authors-architects like Luciano Bolzoni have written about it, and most recently, Erald Dika and Thomas Saglia revisited it in their documentary “Hotel Paradiso”. Here, we revisit the key texts dedicated to the building from the Domus archive — including the project’s debut on issue 121 (January 1938), and a retrospective on issue 964 (December 2012).

A New Hotel. A New and Stunning Tourist Destination for Italy
published on Domus 121, January 1938
Not only does a brand-new hotel enrich Italy’s hospitality offering, but it also opens up a completely new destination in the national tourism map. The hotel is located in Val Martello, at an altitude of 2,100 meters, surrounded by a breathtaking panorama of peaks, snowfields, and glaciers (Cevedale, Cima Venezia, Peder). Val Martello is accessed from Val Venosta (via the Merano-Resia Pass road and the Merano-Coldrano-Malles railway), reachable from Merano and, in summer, also via the Stelvio Pass.
The charm of a summer stay here lies in the immediate access to skiing areas (Cima Venezia, Cevedale) and the isolation of the hotel, nestled in unspoiled nature teeming with Alpine flora and fauna – it lies within the Stelvio National Park. In winter, this becomes a premier area for elite skiing, with over 40 trails of exceptional interest and length, suitable for expert athletes.
The hotel was designed by Gio Ponti, with engineers Eugenio Soncini and Antonio Fornaroli, and constructed under challenging conditions in just two years by engineer Piero Richard of Merano. A new road provides automobile access. The building boasts state-of-the-art systems and innovations for high-altitude hospitality – including a “heated wardrobe” for skiers. The interiors are colorful and distinctive, maintaining a cohesive design language while giving each room a unique flair through different color schemes or furnishing details. The hotel’s international acclaim has already prompted the creation of a small artificial lake and plans for future expansion. At present, the hotel houses 100 beds: 50 for long-stay guests, and 50 for transient tourists accommodated in double or quadruple rooms.

Towards a new italian tourism
published on Domus 964, dicembre 2012
(...) the Sport Hotel, it was commissioned by Colonel Emilio Penatti-who also owned the construction company-and subsidised by the National Fascist Party and the Ministry of Tourism. Requisitioned by the Nazis as an intelligence post in 1943, it reopened after the war but went bankrupt and was closed in 1946. The hotel was originally part of an ambitious tourist project that had been on paper for five years, with a plan to build a network of cable cars and lifts to ascend the Dolomites and link Bolzano to Cortina and Ortisei. This would join other tourist resorts in a system complete with ski pistes, road links and different typologies of hotel accommodation offering 22, 32, 44 or 50 beds.
The 50-bed category, defined by the architects as a “new scheme”, was the basis for the Sport Hotel built at Paradiso del Cevedale. Three floors high and not excessively wide, the building received good natural interior lighting. Its plan consisted of a straight line followed by a westward curve, where the lounges, balconies and sun terrace were situated along the outer convex front, facing south and sheltered from the wind. The services, meanwhile, were located on the opposite, concave side. It was assumed that this plan could be easily extended by adding a neighbouring block.

Of the total 100 beds, half were allocated to the well-off middle classes who could afford to stay for longer periods, and these holiday-makers were to lack none of the comforts they enjoyed at home. Thus ironing and laundry services were provided along with ladies' and men's hairdressing. massages and ski lessons. The other half of the available beds was divided between guests staying for shorter periods and in smaller rooms, and passing mountaineers staying for one night only. The latter slept in dormitories with communal services located in the attic, with an arrangement more resembling a mountain hut. Ponti questioned the traditional features of Alpine architecture, such as its steeply pitched roofs that in his opinion made it difficult to extend the buildings. But locals scarcely appreciated the propagandistically modern image of the Sport Hotel, with its painted wooden single-pitch roof, the prevalently horizontal parapets of its terraces and balconies, together with the use of colour to identify its overall image and the continuity of its different parts.
Luigi Spinelli

“Modern architecture challenges time rather than sitting and waiting for it to pass: I wonder which will prevail?” This comment seems perhaps directed at his Sport Hotel in Val Martello, which now lies abandoned and set against a backdrop of light and snow. Situated at a height of 2,160 metres in Val Martello, “the hotel is immersed in a captivating ensemble of peaks, snowfields and glaciers”, as one read in the January 1938 edition of Domus. The hotel was designed for the middle classes who would go to the mountains for their typically resort-style holidays, based on communal living but also isolation. The Sport Hotel changed the trend of mountain tourism, providing a place of refuge where active folk found what they were looking for: snow, scenery, sunshine, small but comfortable rooms and modern sports equipment. The hotel is easily identified by its fiery-coloured front-a legacy of its second life (it was originally green)-and it is now taller than the original design, rising silently above the trees in this heavenly setting. This is the hotel today, living an existence of empty spaces where one can still see all the different colours of the walls and ceilings as specified by Ponti, who even provided the options for the bed-linen and crockery. Like a steamship sitting on the snow, it seems detached from the attraction but also the uncertainties of this long wait.
Luciano Bolzoni

Opening image: Still from “Hotel Paradiso” by Erald Dika and Thomas Saglia. Courtesy Korabi




