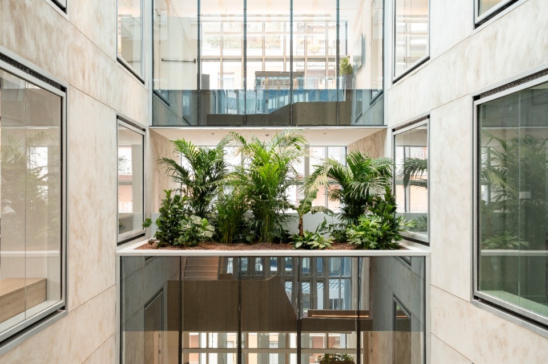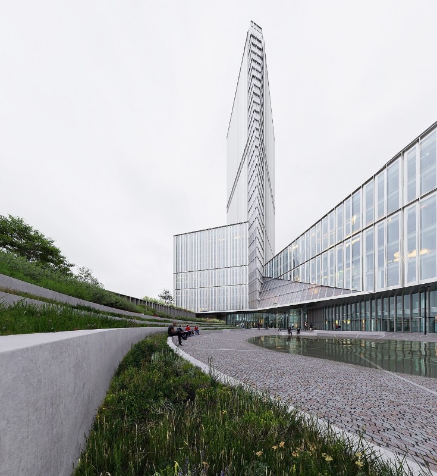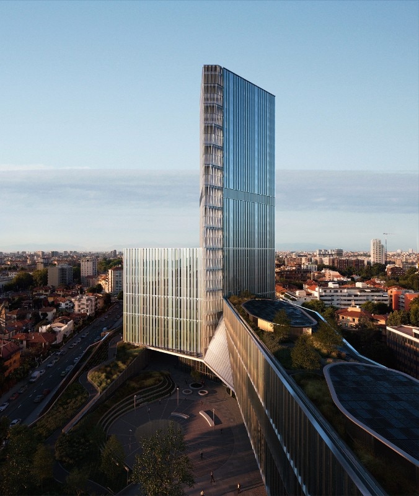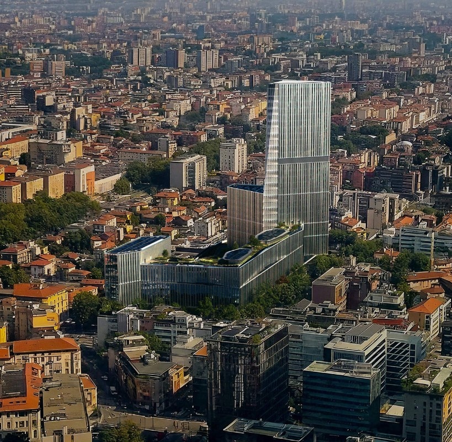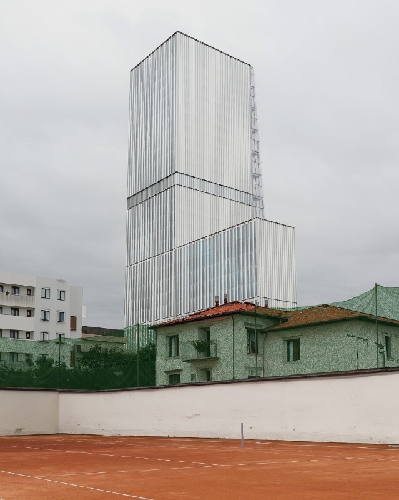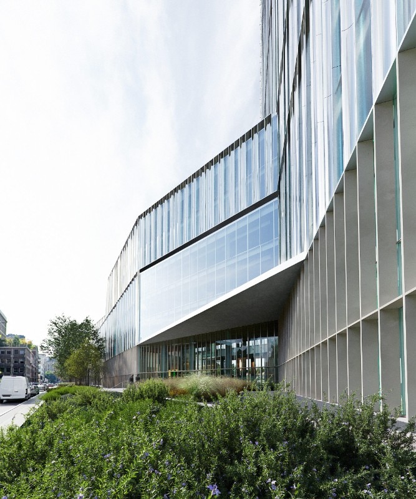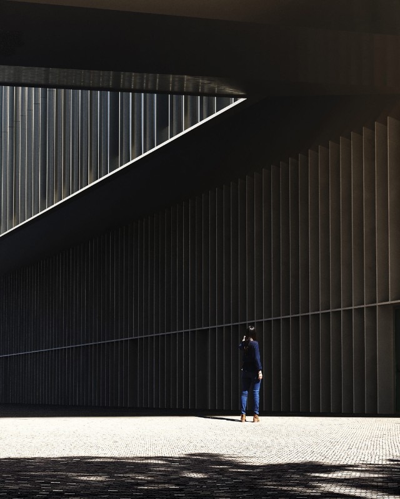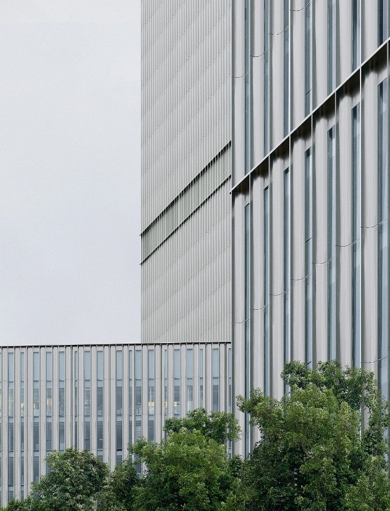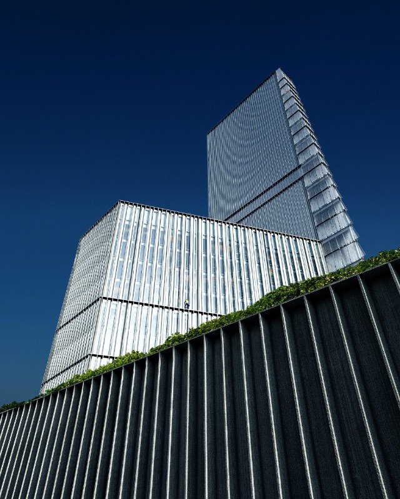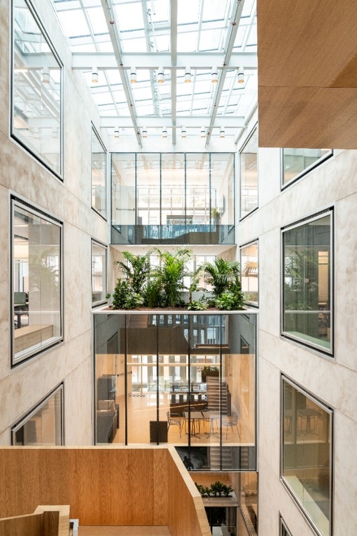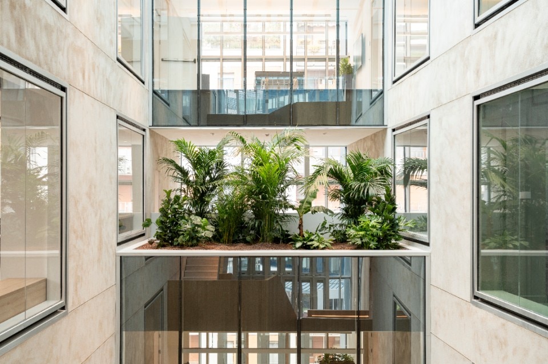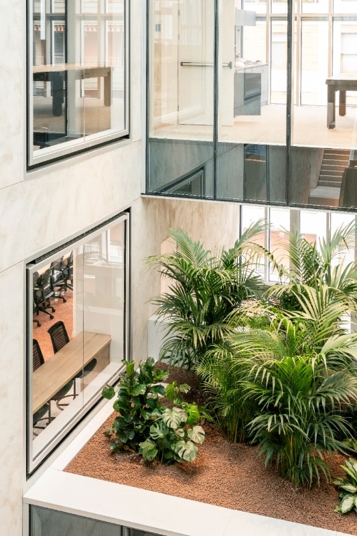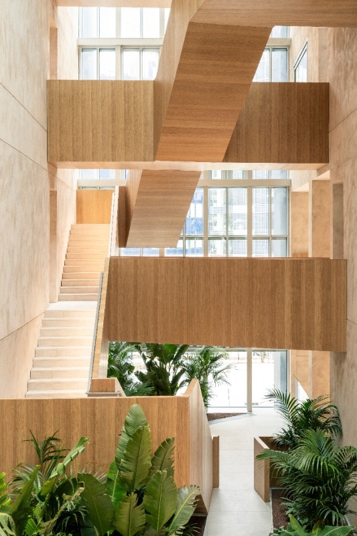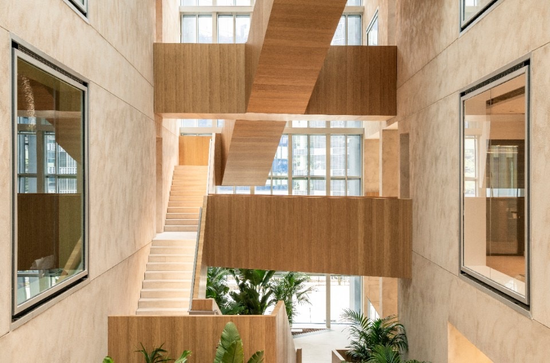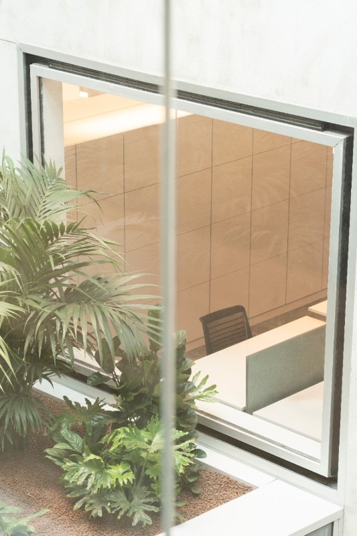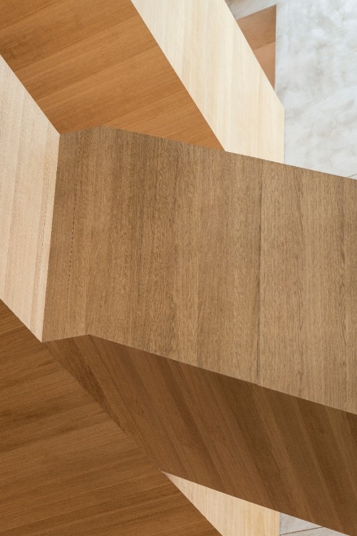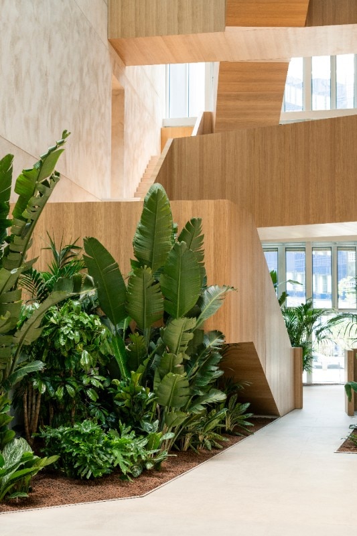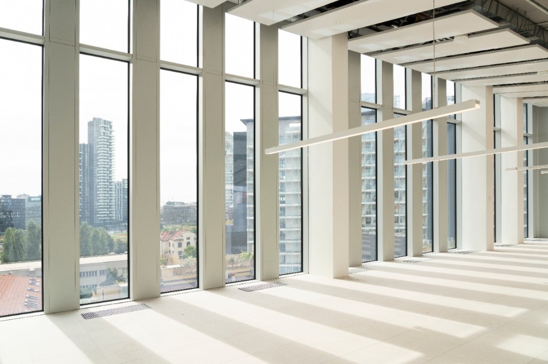Cities are open-air laboratories for architecture, and Milan stands as a prime example in Italy. Its urban fabric is in constant flux, shaped by layers of demolition, reconstruction, and contemporary additions that interact with the existing city. These transformations form what Aldo Rossi called “urban facts” in his influential The Architecture of the City.
Over the past two decades, Milan’s urban landscape has undergone radical changes. Areas like Porta Nuova, CityLife (built on the site of the former City Fairgrounds), and the former Porta Romana Railway Yard have become bustling business hubs, with office buildings often acting as catalysts for transformation.
But is it truly sustainable to keep building more workspaces? What are the urban, social, and environmental implications of this ongoing trend? We asked Filippo Pagliani and Michele Rossi, the founders of Park. The Milan-based firm has been behind some of the city’s most important projects for years, designing buildings for Coima, Luxottica, Salewa, and other major companies. Their portfolio includes both the redevelopment of 20th-century architecture and the creation of new urban landmarks.
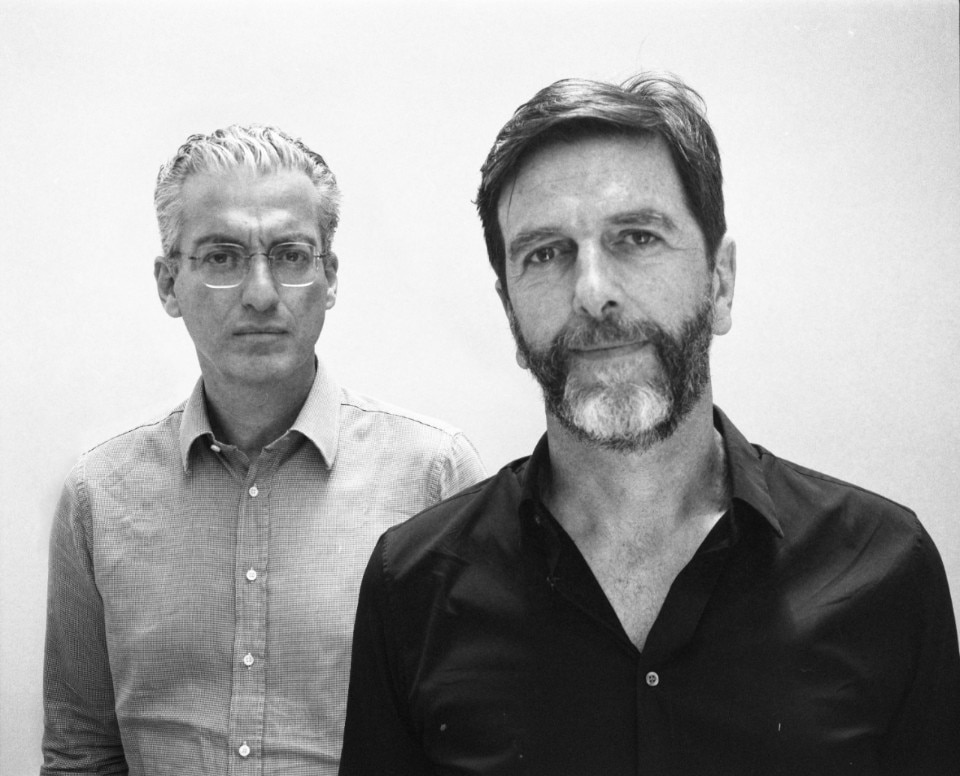
We began by discussing some of their most significant projects, diving into the key issues of contemporary office design, with Milan as the starting point.
Working with existing structures: from Gioiaotto’s retrofit to deconstruction
“Twenty years ago, architects aimed to design buildings from scratch. There was a belief that this was the best way to express a certain ‘authorship’ in the project,” says Michele Rossi, introducing Gioiaotto, a Park project for Hines Italia. The building carries a Milanese tradition designed by Marco Zanuso and Pietro Crescini, who created the original in the 1970s as part of the broader Centro Direzionale development and the initial transformation of Via Melchiorre Gioia into a strategic business district.
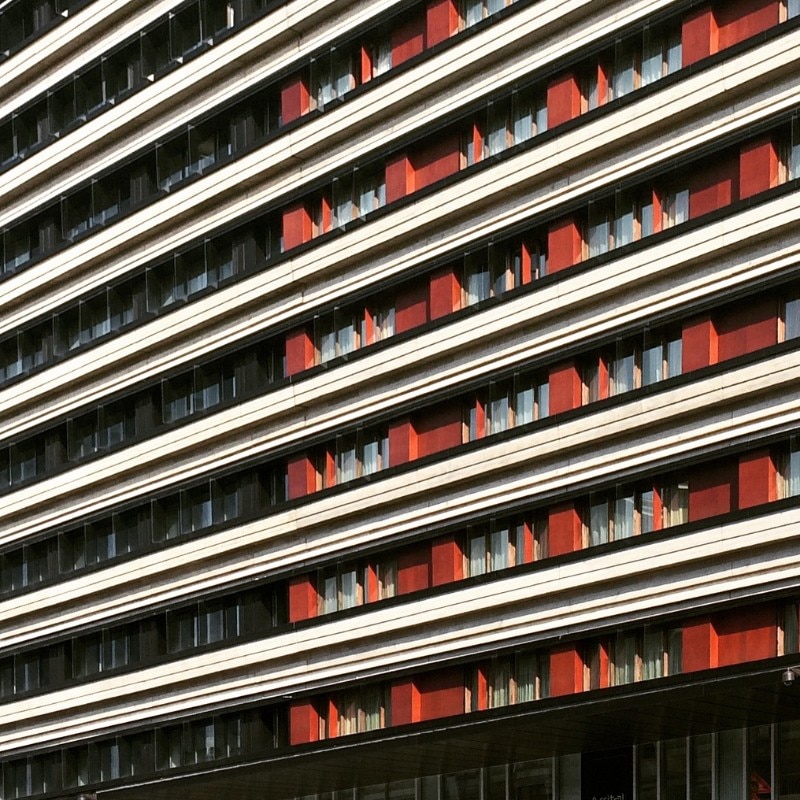
Gioiaotto is a retrofitting project – a process of “upgrading” the existing structure to meet modern technical standards by replacing and adapting individual elements and improving energy performance. “We believed the building had enough architectural strength to remain contemporary, even in a drastically changed context,” Rossi explains. One of the most significant interventions focused on the roof, which Zanuso had left unresolved. In 1973, when the building was built, it was the tallest in the area. “We worked on what we call the ‘fifth elevation,’ adding sunshades to conceal the plants and restore a complete look,” Rossi comments.
The interiors have been completely rethought, with the alignment of windows and doors enhanced by fins – vertical glass elements that add rhythm to the façade and increase flexibility through the installation of movable walls.
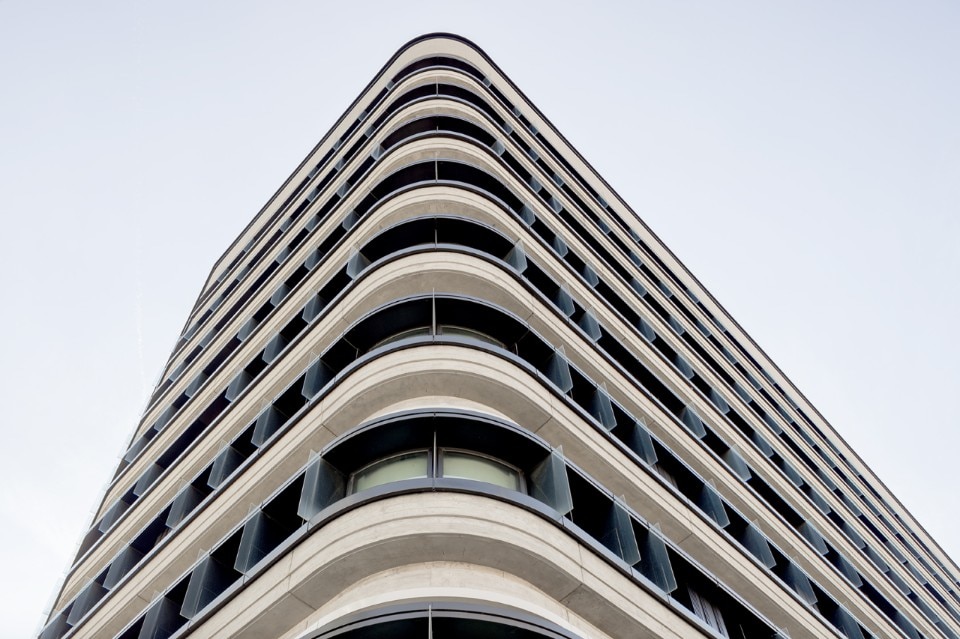
“You can’t always do what we did with Gioiaotto,” the Park founders remark. “Sometimes it’s because of the client’s preferences, and other times, it’s simply not worth it.” So, what are the alternatives?
“We’re focusing heavily on circularity and the recovery of existing materials,” they explain. This concept, known as “urban mining,” was showcased by the firm at the 2025 Venice Architecture Biennale. At the Corderie exhibition, they presented a map of Milan, illustrating the wealth of materials in the city’s current built environment. The goal is to view the city as an almost inexhaustible source of raw materials, rather than just a space for transformation.
We prefer the term ‘deconstruction’: a selective disassembly that allows parts of the building to be recovered and reintroduced into circulation.
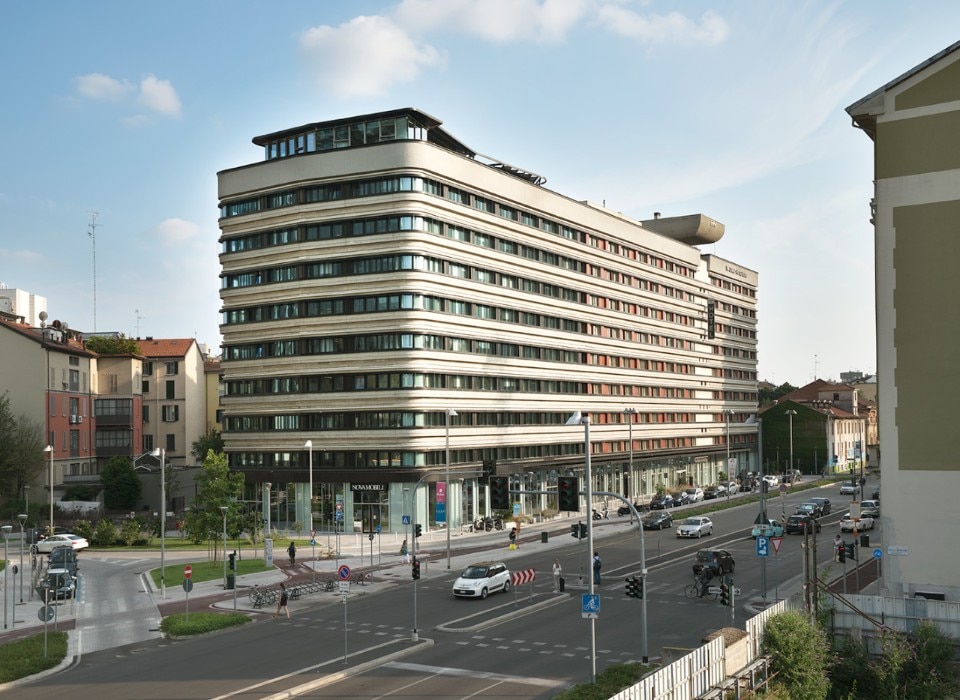
“It’s not about demolition,” explains Filippo Pagliani. “We prefer the term ‘deconstruction’: a selective disassembly that allows parts of the building to be recovered and reintroduced into circulation.” If this practice becomes widespread, it could dramatically impact the building supply chain in the long term.
The relationship with the city: Pirelli 35 and urban responsibility
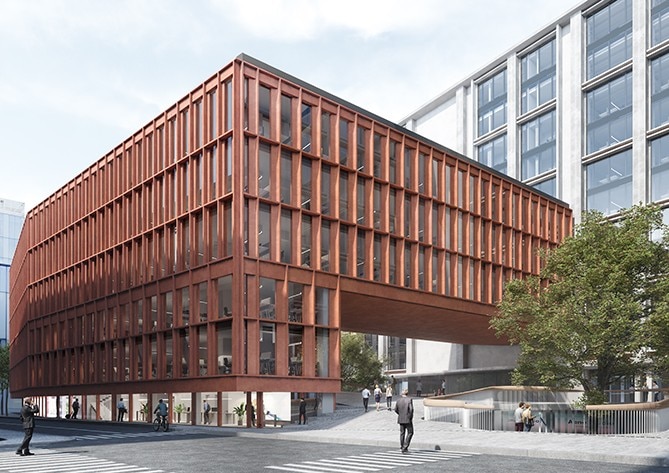
Still in the Porta Nuova area, on Via Pirelli, the Pirelli 35 project has just been completed. Park developed it in collaboration with the Norwegian firm Snøhetta for Coima. This time, the transformation involved a 1960s building that had significant limitations. “The original building acted as a barrier between the business district and the working-class neighborhood near the Central Station. Our project aimed to create a pedestrian connection through a ‘passable’ building.”
Integrating public spaces into private developments remains one of the most challenging aspects of modern urban design. “When we first began, it was difficult to convince clients of the importance of public functions, even in private buildings. Today, however, the value of a property is also determined by how much vitality it can generate on the ground floor,” Pagliani adds.
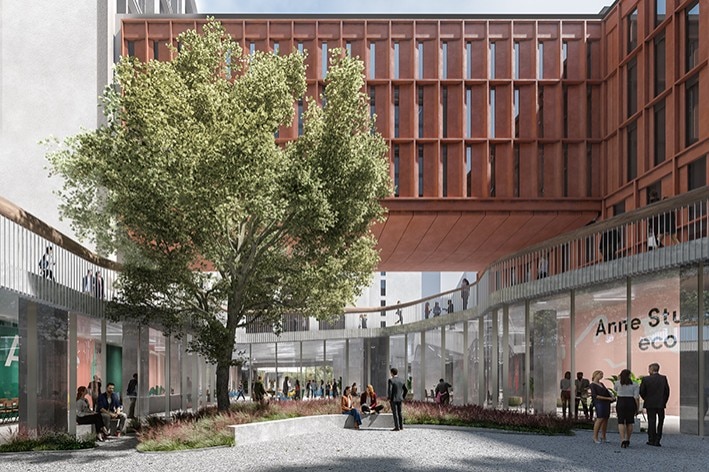
For Pirelli 35, removing the central wing made room for a new public courtyard, which is overlooked by a suspended volume. The undulating stone floor guides passage between Central Station and the Library of Trees, a public garden designed by Inside Outside | Petra Blaisse for Coima.
The project plays with materials, using layering and contrast. The façade on Via Bordoni, facing the residential area, features terracotta-colored painted metal cladding, while the rough-textured concrete blends seamlessly with the contemporary skyscrapers of Porta Nuova.
The risk is that entire neighborhoods will empty out at night and become unsafe.
In projects like Pirelli 35, Palazzo Sistema – the new headquarters of the Lombardy Region with a public garden on the ground floor – and the Luxottica Digital Factory, the goal is to restore an urban dimension to buildings, preventing them from becoming closed, self-referential structures.
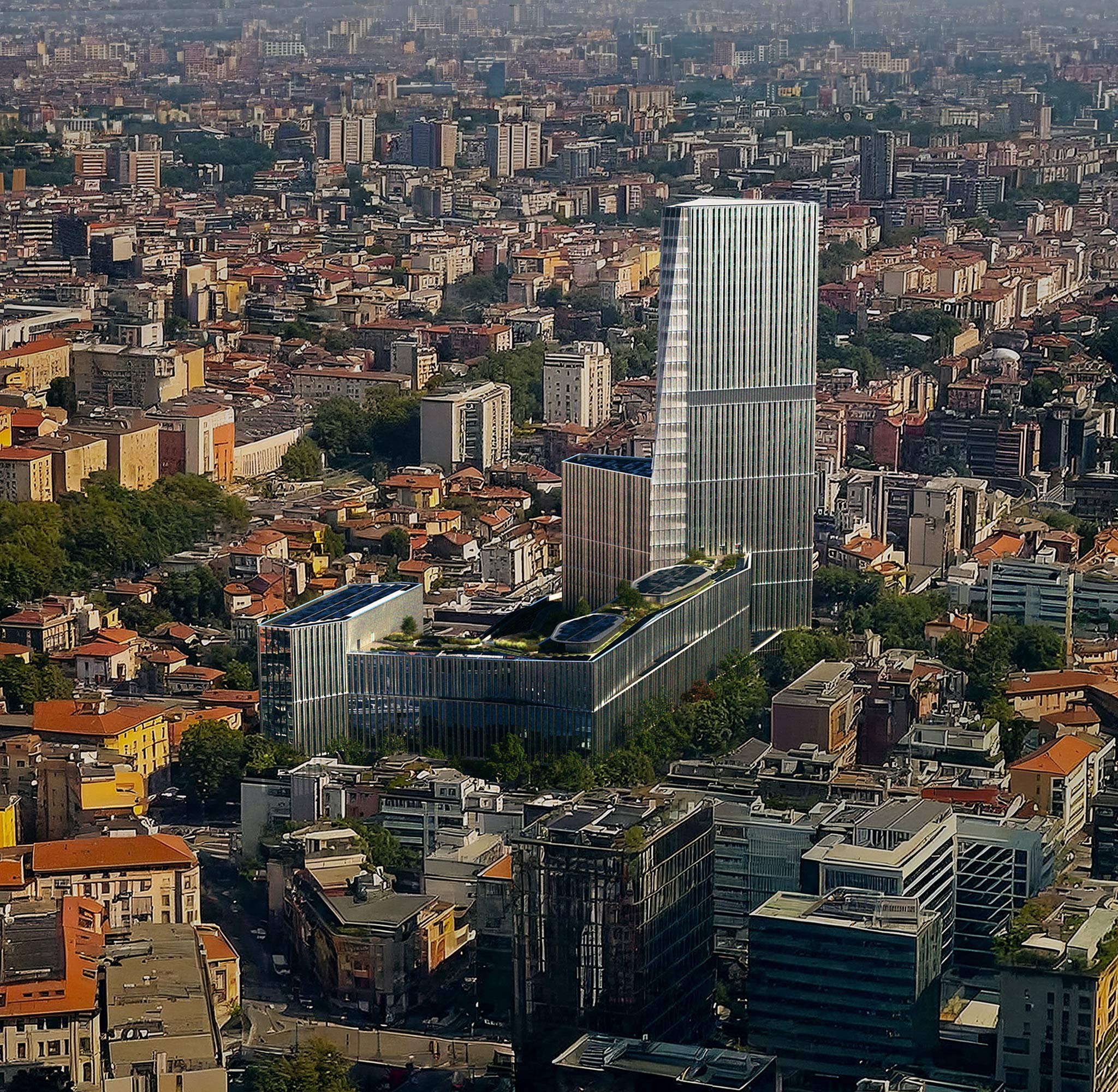
But a crucial question remains: Do we really need more office space? “From our experience, the answer is yes, because companies are seeking more efficient, sustainable buildings that are cost-effective and offer better conditions for employee well-being. The risk is that entire neighborhoods will empty out at night and become unsafe. That’s why we always advocate for a strong connection to urban space on the ground floor – and sometimes even on the rooftop,” the Park founders say.
Designing a contemporary office: the Lybra greenhouse
Contemporary office design is complex, with many variables at play: from rehabilitating existing structures to designing flexible spaces, balancing the relationship with urban terrain, and considering interior design. “One of the legacies of the pandemic is that people no longer want to return to cold, impersonal spaces,” says Park. Even open-plan offices, once considered the ultimate solution for all workplaces, are now being reconsidered. “It’s difficult to talk about a single model to follow. Some companies want open spaces, while others prefer more segmented environments. Design must adapt, not impose patterns,” they explain.
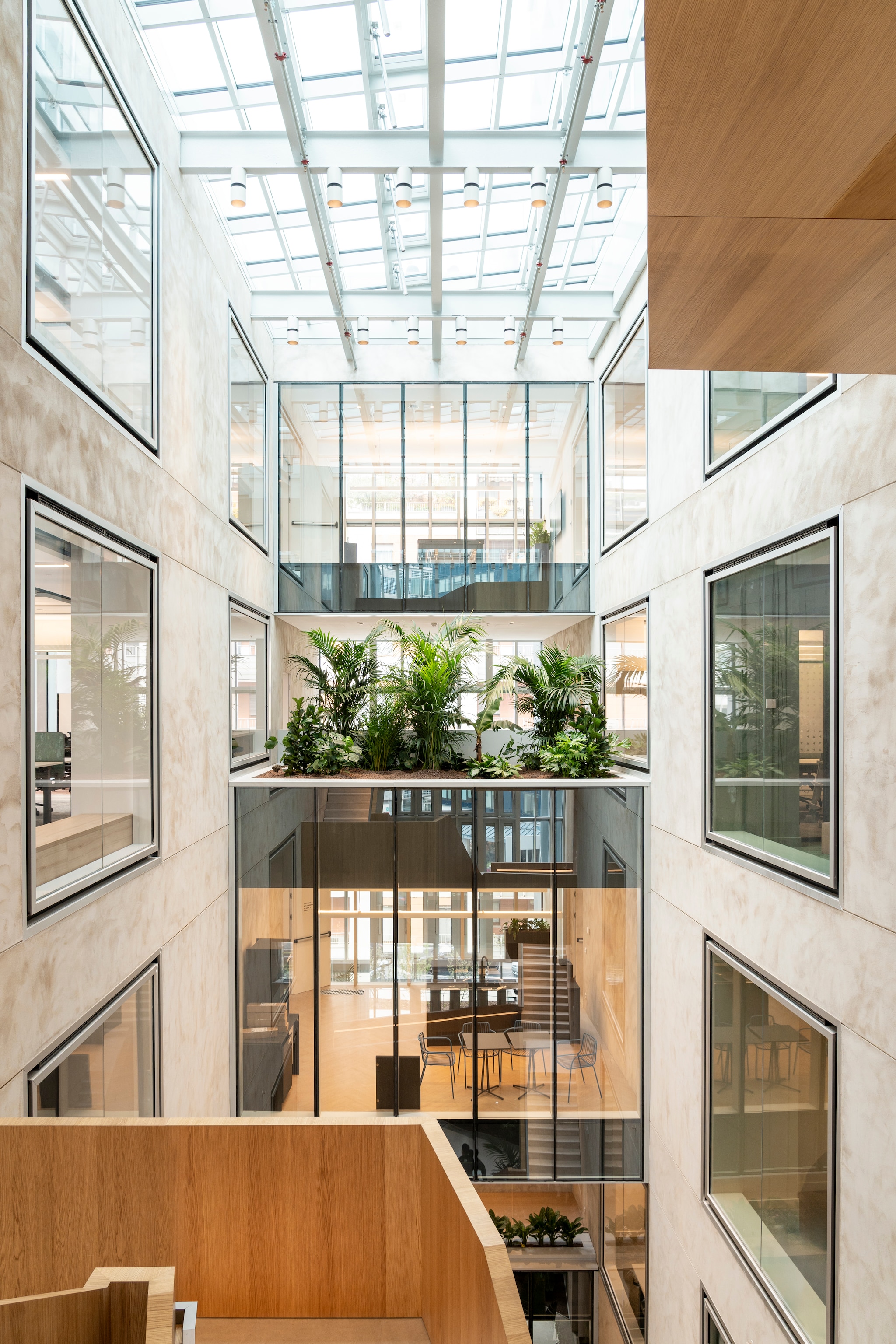
With Lybra, the new headquarters of SAP Italia designed by Park in the Porta Romana district, the firm introduces the theme of collective spaces. The building consists of two main bodies, linked by the Green Void – a large, central, bioclimatic greenhouse filled with natural light and tropical vegetation. A striking wooden staircase runs vertically through the space. More than just an atrium, the Green Void is conceived as an infrastructure: “It’s not just a passage, but an environmental and perceptual device. It’s a space of light, transparency, and nature that connects the two volumes and creates both physical and emotional continuity,” Pagliani explains.
Lybra’s design draws on the aesthetics of greenhouses. Its rhythmic composition of vertical and horizontal elements balances transparency with opacity. The façades, which are over two-thirds glazed, incorporate screen-printed photovoltaic modules that produce energy.
Rather than chasing a universal model, the focus is on creating tailored solutions that balance often conflicting needs: the efficiency demanded by companies, the dynamics of the real estate market, and, increasingly, the daily well-being of the people who inhabit these spaces. “It’s a good thing that this awareness has emerged,” the Park team concludes. “Because finally, more emphasis is being placed on the quality of spaces and, consequently, on design.”




