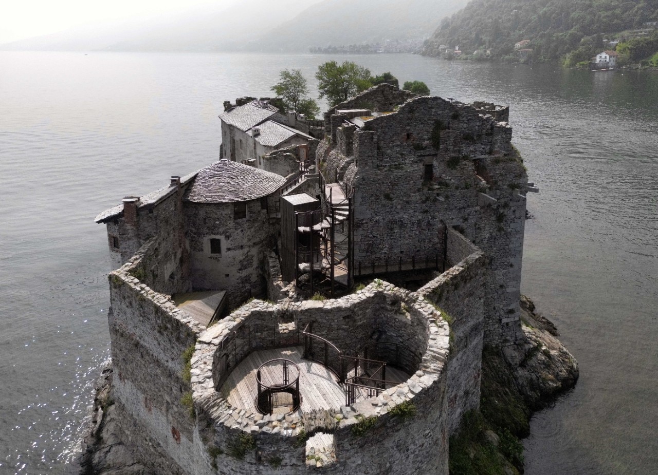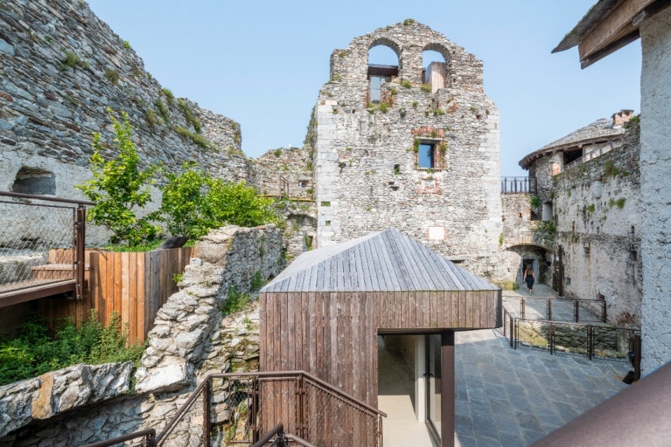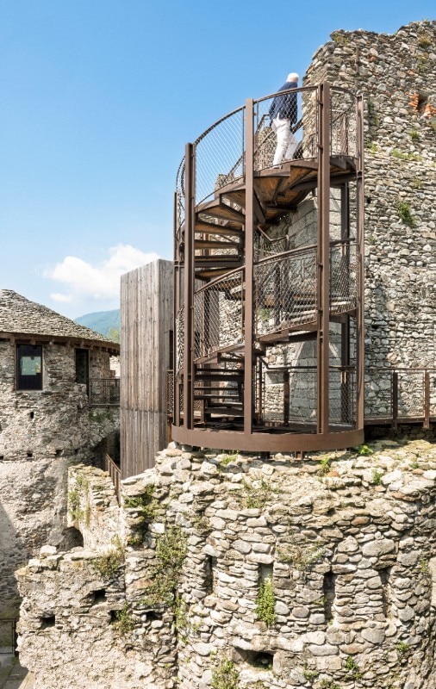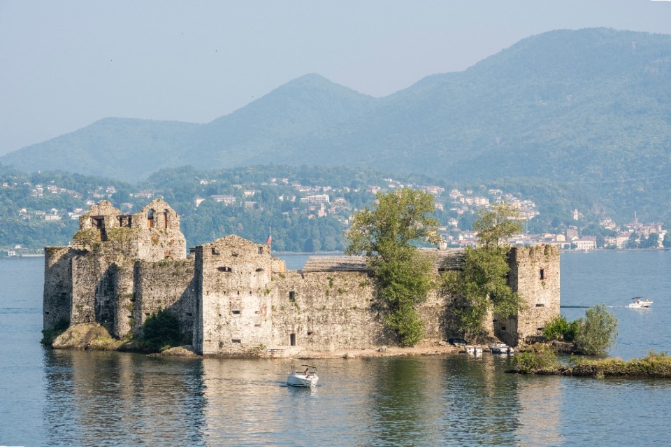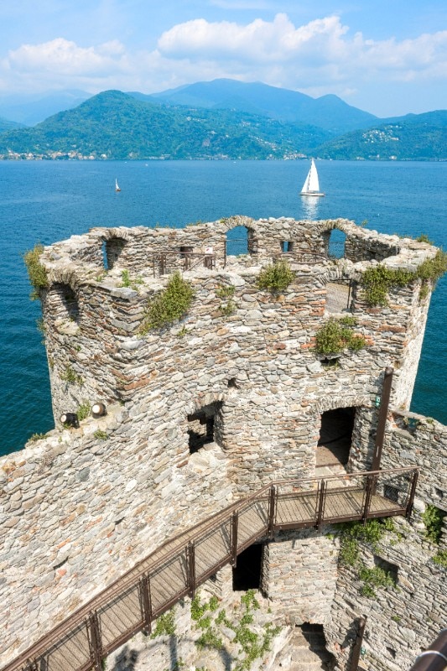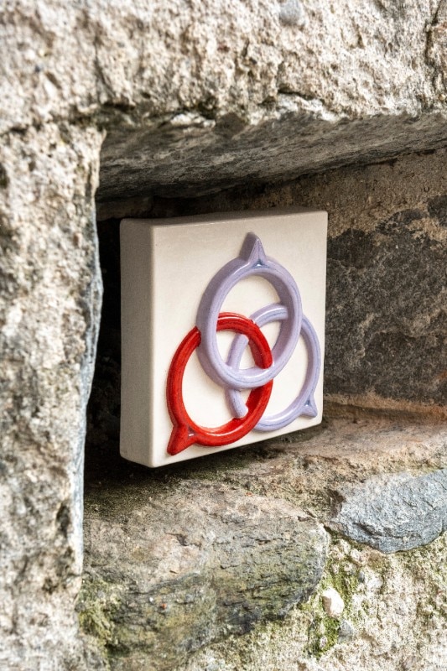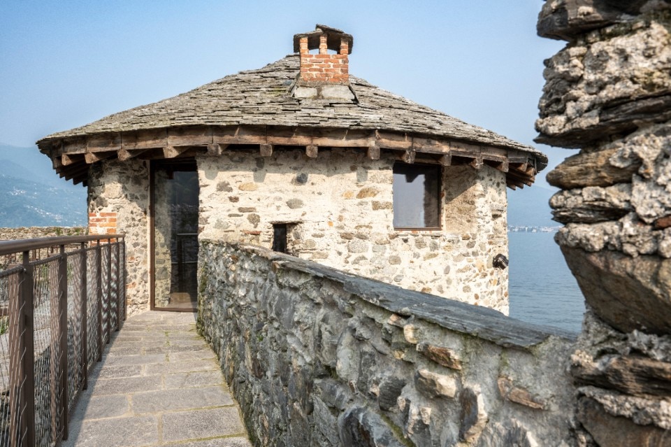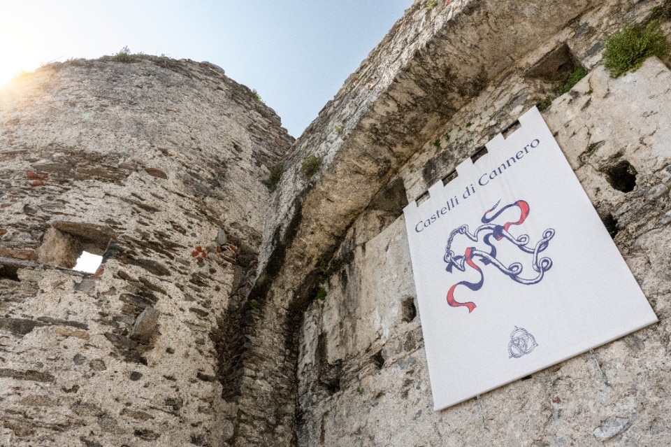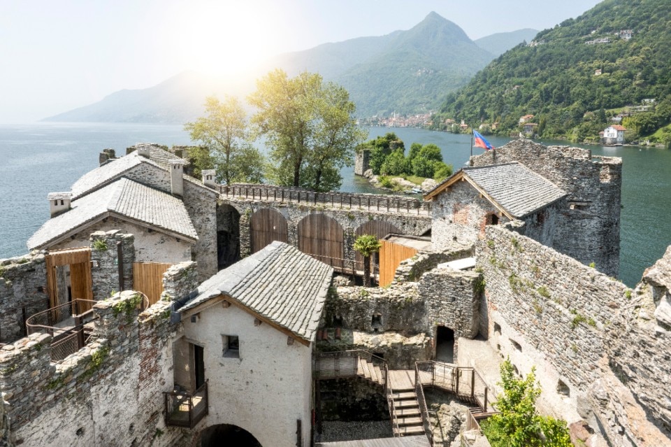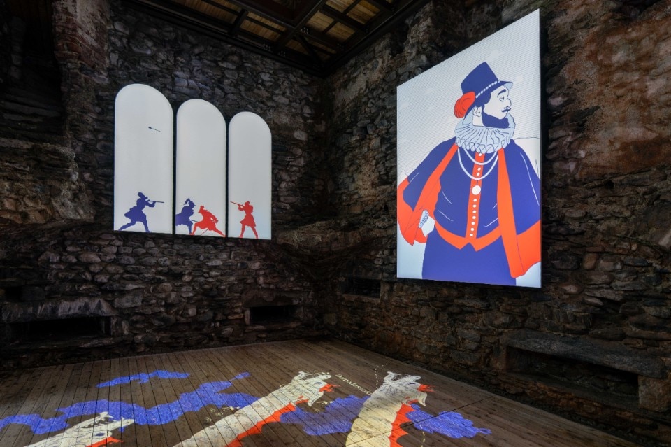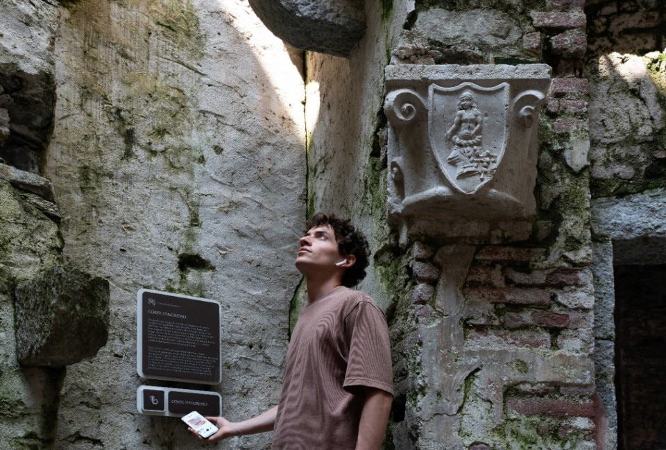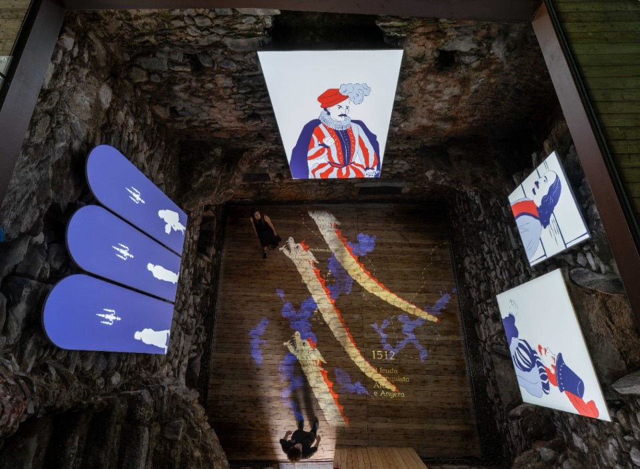Rising from the waters of Lake Maggiore like a mirage in stone, the Cannero Castles have long stood as silent witnesses to a distant past – engulfed by nature and time, caught between romance and decay. Today, thanks to a complex restoration and enhancement project championed by the Borromeo family and led by Simonetti Architettura, the Turin-based studio internationally recognized for major restoration projects such as Palazzo Carignano in Turin and consulting on the restoration of the Holy Sepulchre’s stone floors in Jerusalem, alongside the design studio Dotdotdot, which curated the museum and narrative experience, these 16th-century fortifications are set to reopen to the public. And they do so with a language that rejects both nostalgia and theatricality.
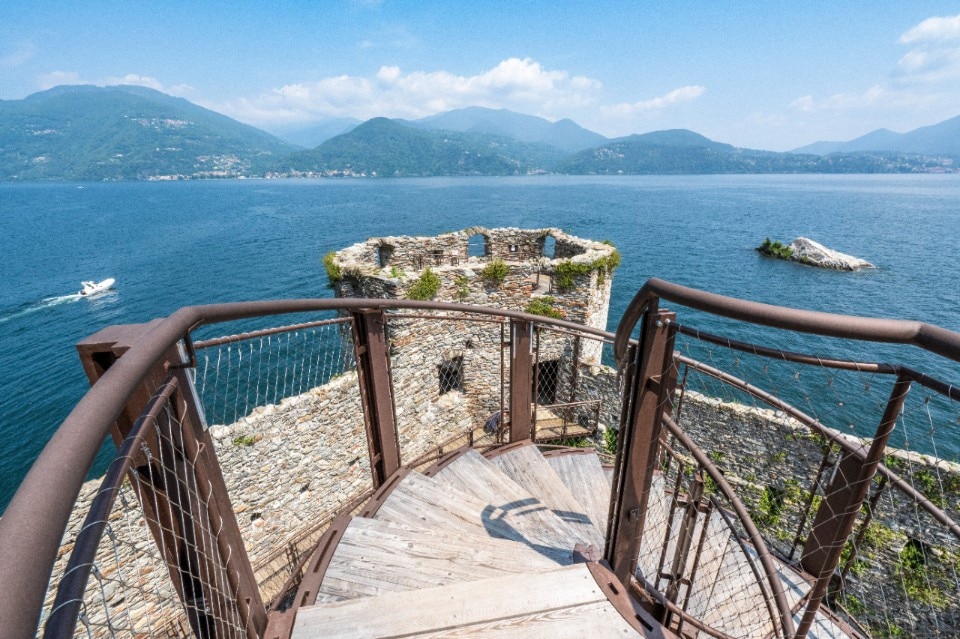
“Allegories are, in the realm of thoughts, what ruins are in the realm of things,” said Walter Benjamin. Architect Salvatore Simonetti took this to heart, choosing not to rebuild what has been lost. For him, restoring these ruins involves recognizing the lasting impact of time. As Simonetti puts it, preserving the ruins is about “maintaining the historical image of the fortress at the border, where time’s passage intersects with the pursuit of immortality through matter, in both its material and immaterial forms.” In this project, architecture isn’t simply returned to its original state; it is treated as a document that makes time – embedded in the stones, layers, and voids – tangible. “The need for protection and conservation became urgent, and with it, the need to enhance the site and return it to the community. In 2011, a long recovery process began, requiring significant financial resources for the initial, essential security measures. These were crucial protective actions.”
The interior route through the castles was envisioned as a temporary structure, one built during a siege [...] We imagined completely reversible architecture.
Salvatore Simonetti
The project was built on years of research, surveys, stratigraphic analyses, and archaeological excavations. Simonetti explains, “We studied every courtyard and even the building’s elevations, which allowed us to piece together the castle’s construction history, from its origin to its current state and the transformations it has undergone.” Traces of the Malpaga Fortress were left exposed. The goal wasn’t to create stylistic unity but rather to reveal the complexity of the site’s history. The intervention is selective, precise, and respectful: “We used restoration materials carefully and in a differentiated way to highlight the historical evidence rather than erase it.”
Another key decision was not to assign a new function to the castles. “Only by letting go of the idea of reassigning a new use could we find the right balance between conservation and modernity,” Simonetti continues. Achieving this balance in such a complex, isolated architectural setting – reachable only by boat – was no easy task. Still, the issue of visitor access was thoughtfully addressed: “Despite the challenges of the site, we made sure the experience was accessible for people with disabilities.”
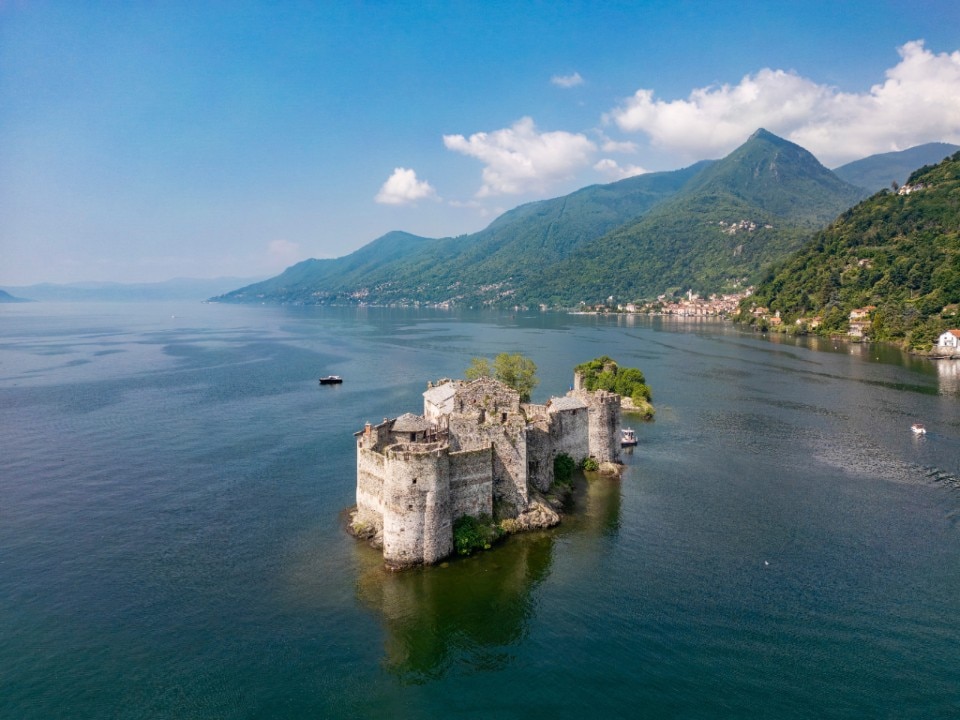
The visit itself is guided not by panels or prescribed routes but by what endures: the defensive structures, courtyards, and agricultural spaces built to withstand sieges. The architecture tells its story through its physical form, not abstract concepts. Every stone, every gap, every void bears its own mark. “The architecture becomes the story, transforming the site into a true open-air museum. This experience allows each visitor to bring their own sensitivity and personal culture to it.” In this space, the ruin isn’t something to be admired from afar but a living text to walk through.
Inside, the new structures are clearly distinct from the originals. These interventions are light, reversible, and evocative. “The interior route through the castles was envisioned as a temporary structure, one built during a siege.” History is full of precariousness and transformation. “We imagined completely reversible architecture.” This is more than just a technical decision; it’s a cultural stance. “The Cannero Castles had to become a museum of themselves, both materially and immaterially. It was a difficult and risky operation. But the goal was clear: to integrate them into the present while preserving their historical significance and values,” Simonetti concludes.
To bring the physical project to life, Dotdotdot curated the narrative and sensory aspects of the museum experience. Rather than focusing on spectacle, they’ve crafted a layered story, starting with the architecture and expanding through subtle technological devices. “This approach came from a deep research process aimed at finding a balance between two seemingly opposing forces: on one side, history, which must be treated with respect and a scientific, fact-based approach; on the other, the need to be contemporary, to speak to the present, using open and inclusive language,” explains Laura Dellamotta, co-founder of Dotdotdot. “This is the strength of our approach – one that combines storytelling, inclusive design, and technology. A model, we believe, that Italian tourism, authentic and sustainable, deeply needs.”
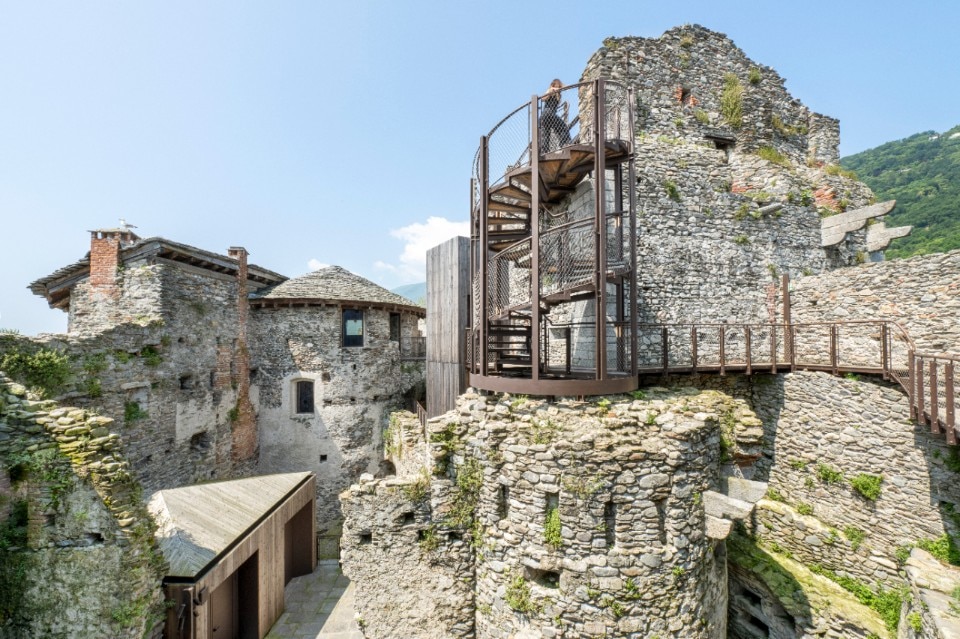
The restoration of the Cannero Castles is a precise, almost literary act. It doesn’t seek to fill the gaps but to leave things in suspension. It refuses the simplification of history, choosing instead to listen to its silences. Here, the ruin is not a mere sentimental object but a form of knowledge: a place where time settles without conclusion. And as with any truly successful project, there is always an unresolved margin, an open threshold, a fertile interruption, and a possibility yet to be explored.
Opening image: Photo Andrea Martiradonna




