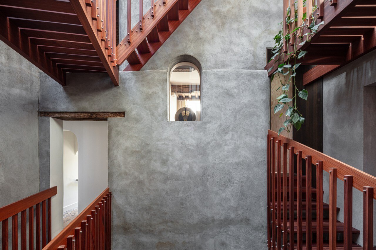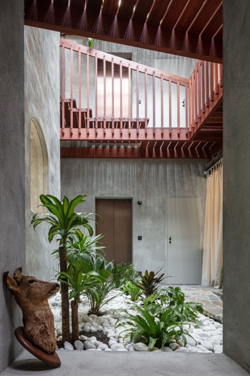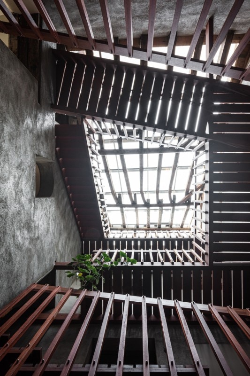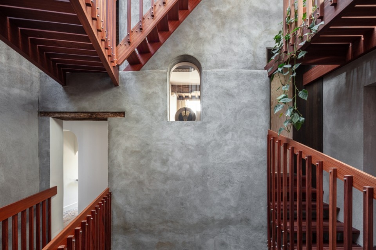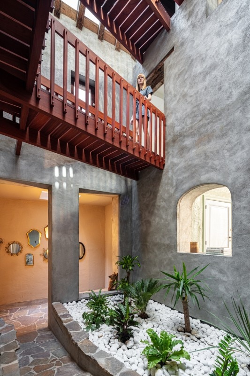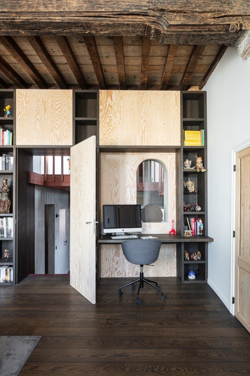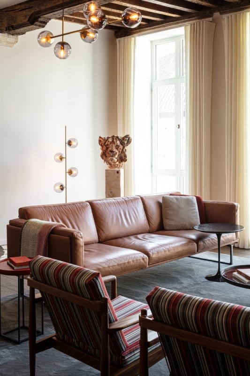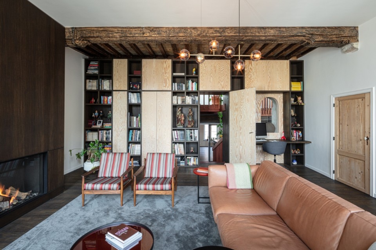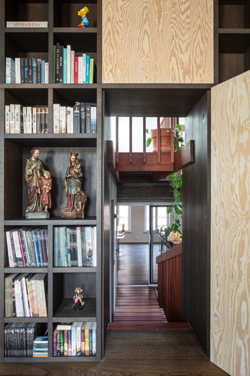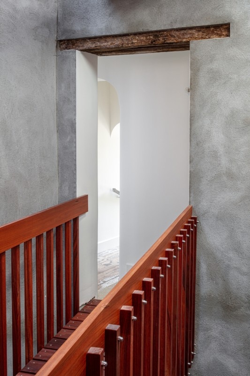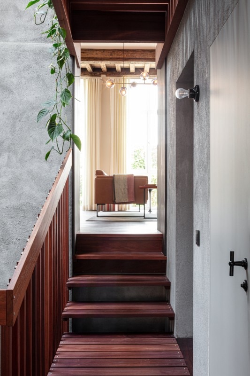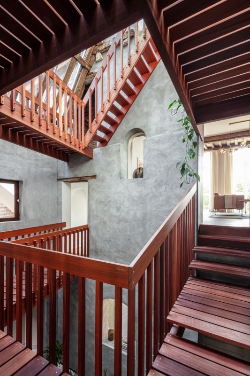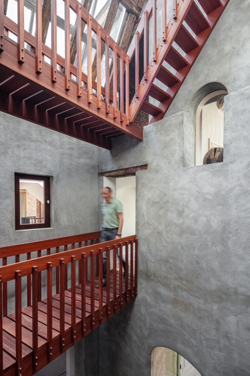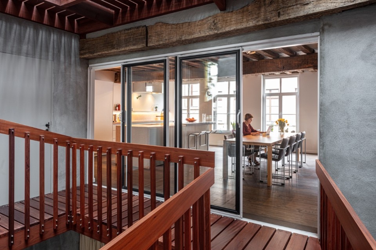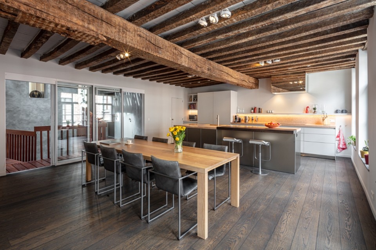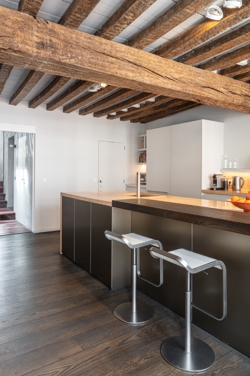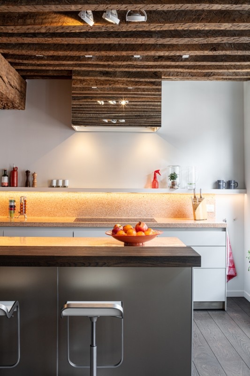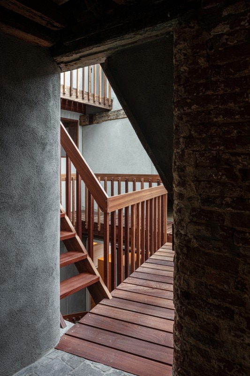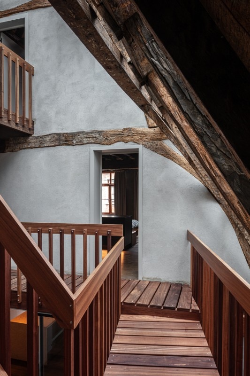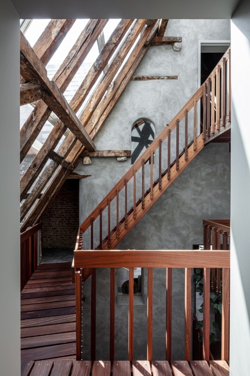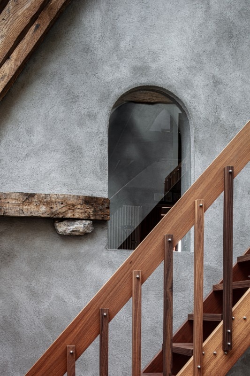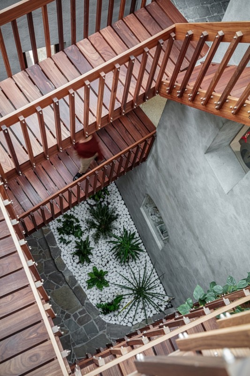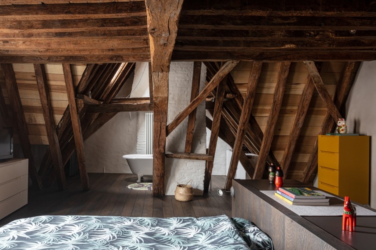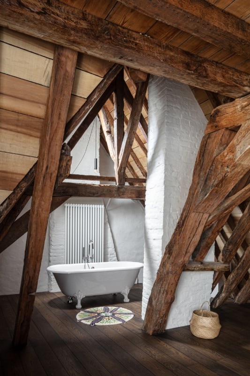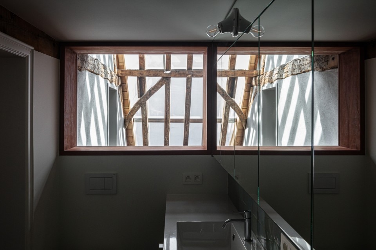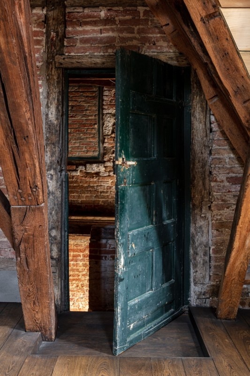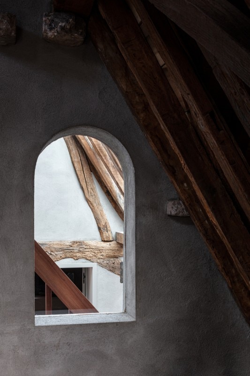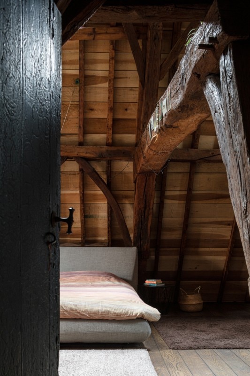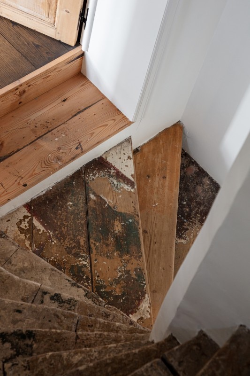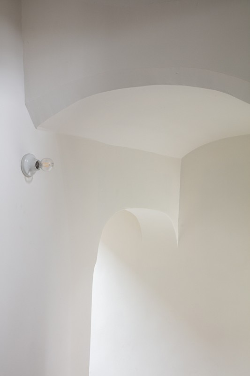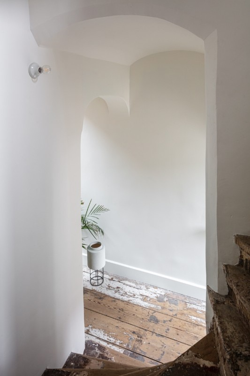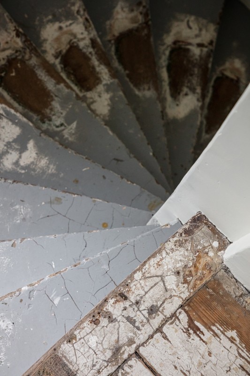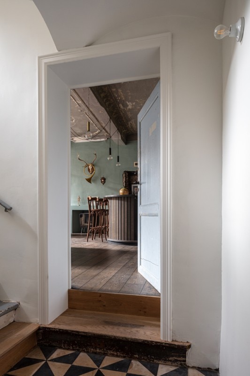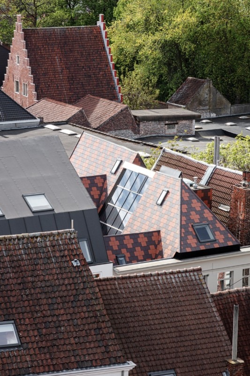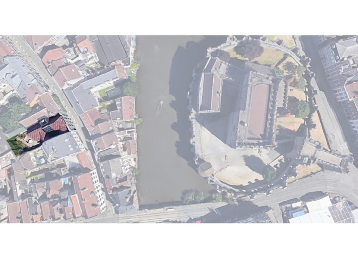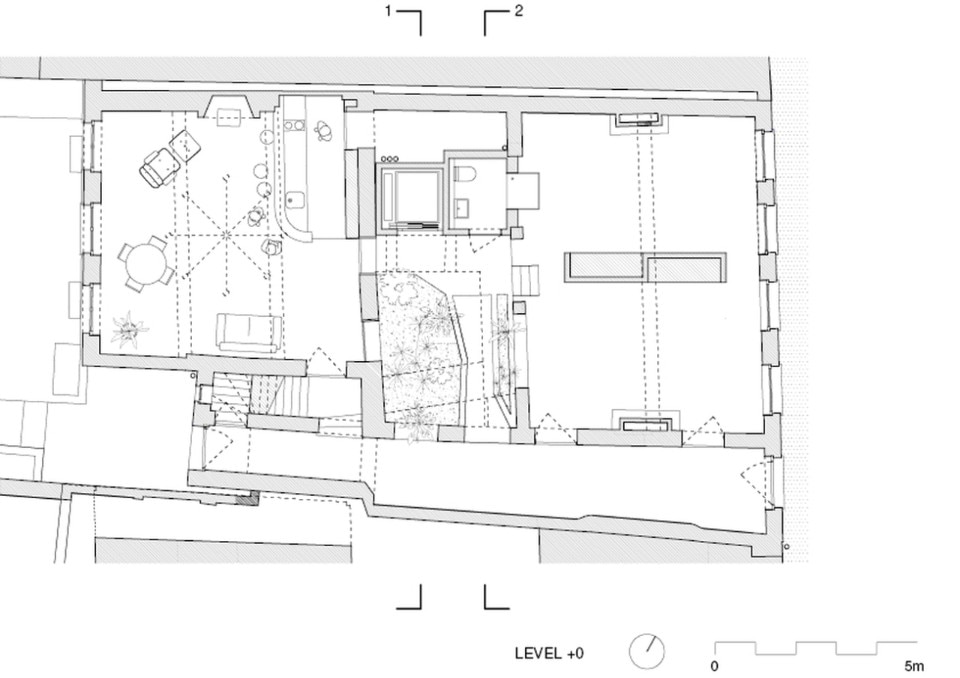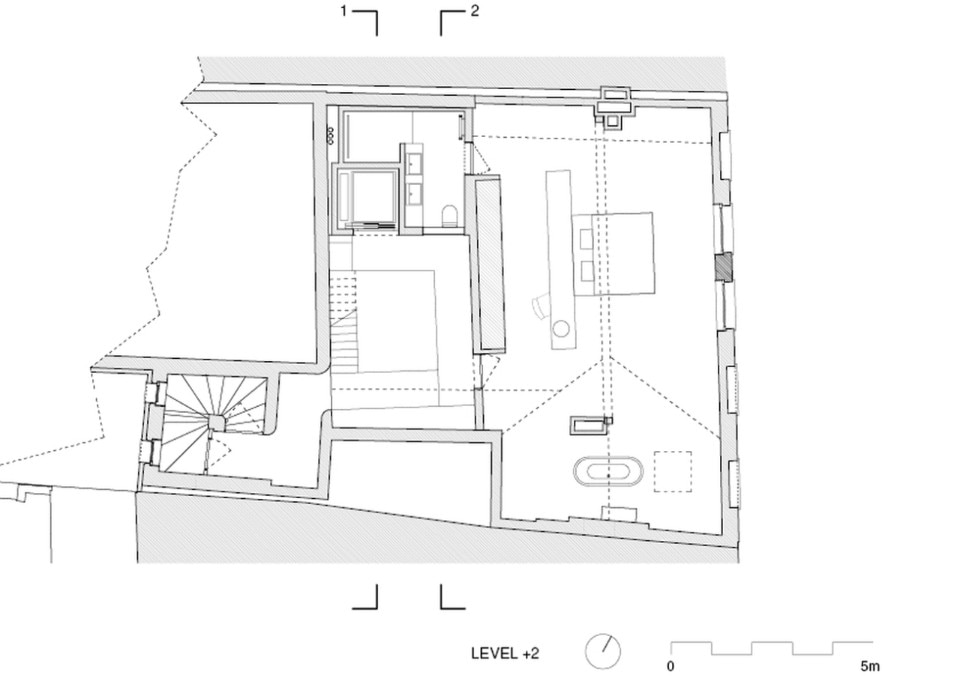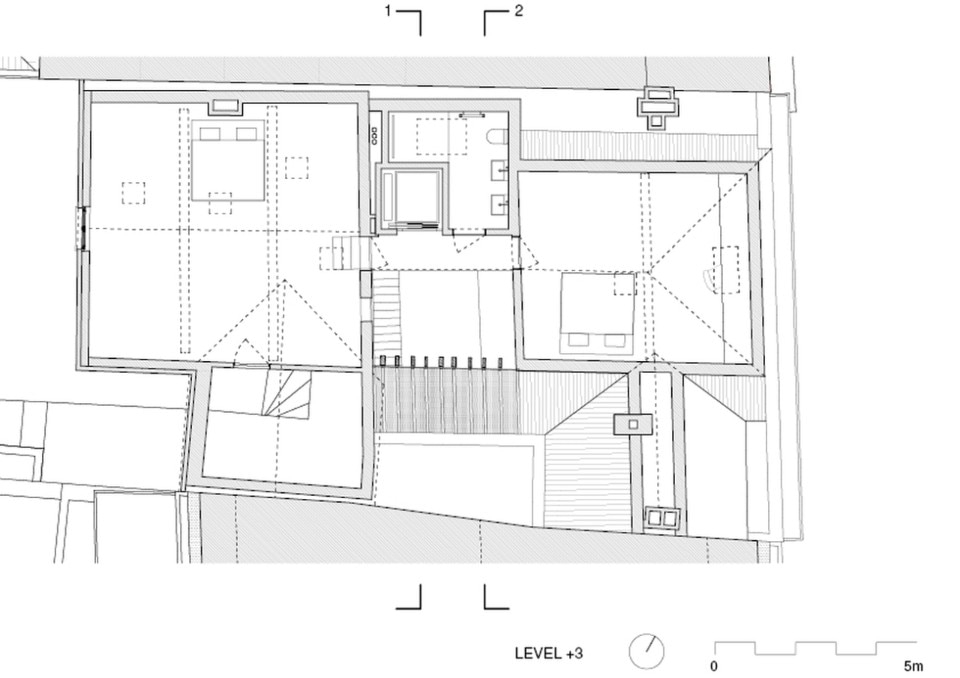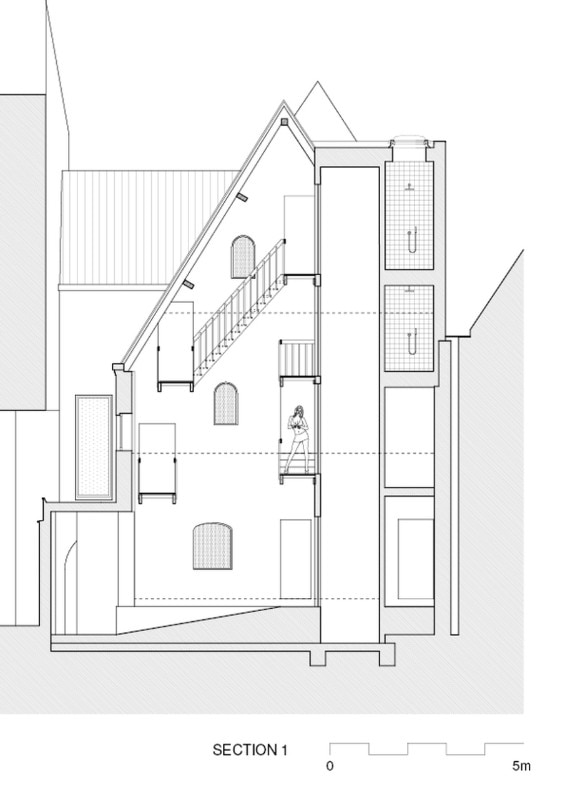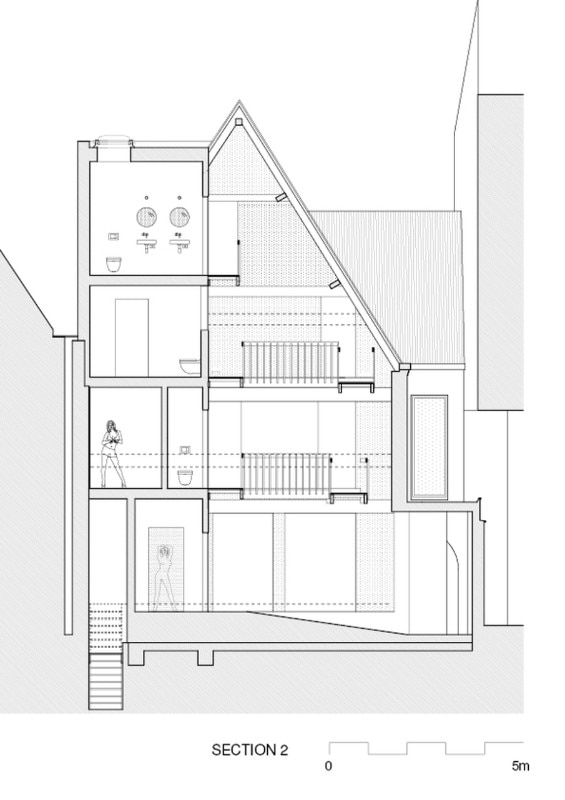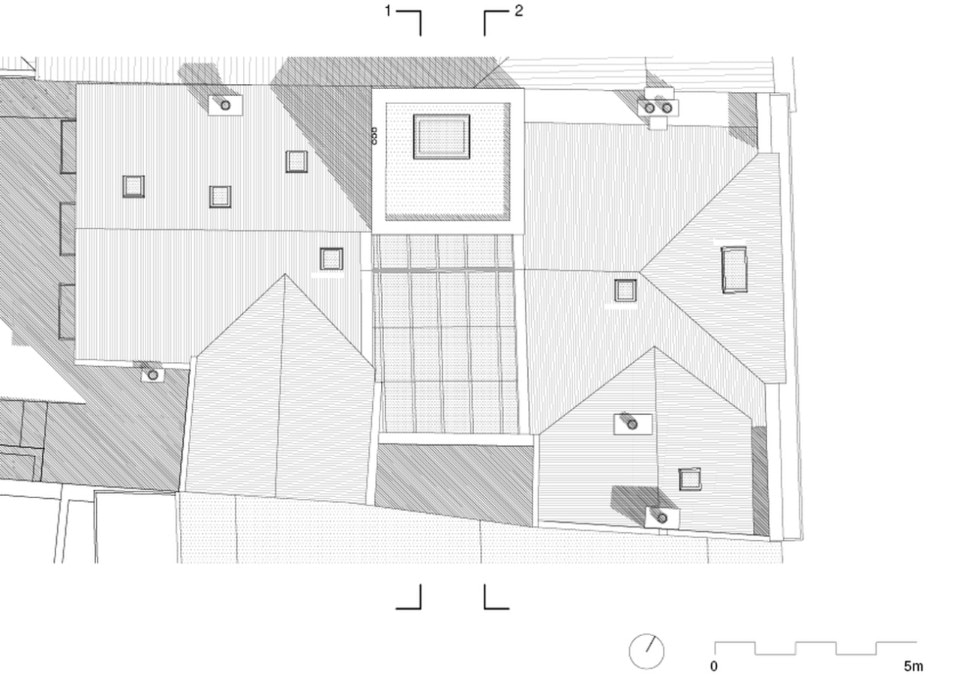The building, which dates back to the 14th century but was largely built three centuries later, consists of a four-storey front building and a three-storey rear building. Over the years, numerous changes of use and renovations have closed off the open space separating the two bodies.
The architects have chosen to reopen this "well" and develop a complex of stairs and walkways in Padouk wood, allowing a vertical and horizontal connection between the floors of the two buildings.
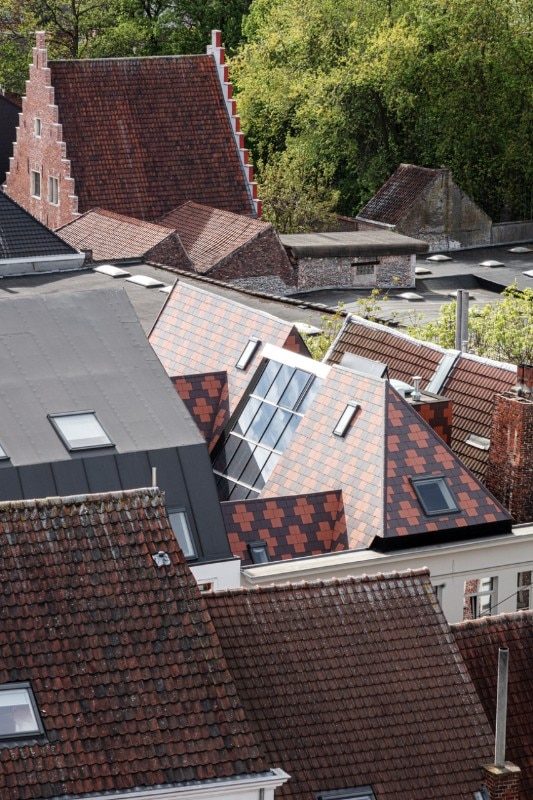
This labyrinth, reminiscent of an Escher drawing, is the work of Belgian studio Atelier Vens Vanbelle and allows light to be brought into the depths of the house through the original roof truss covered by a glass surface. The peculiarity of this design intuition lies in the creation of a cohesive space between the two houses which seems to blend in between the outside and the inside; an effect emphasised by the choice of slate flooring and the patio with a rock garden.
In addition to the Aescherian staircase that serves the living areas on the lower levels and the bedrooms on the higher ones, the covered patio also encloses the restrooms that are lined up on each floor.
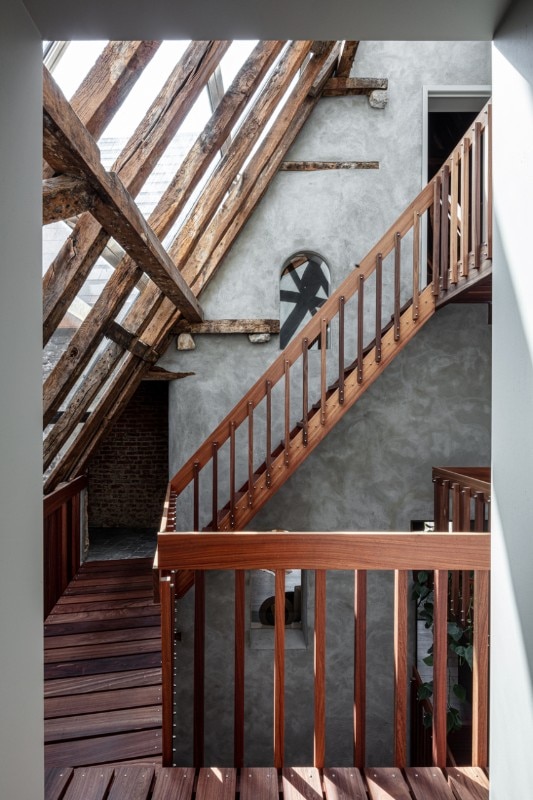
The architects' project was carried out with respect for the historical elements, the 400-year-old trusses and original ceilings that tell the story of the building, combined with the choice of clean finishes, so that the charm of the old stands out in comparison with the new.
The different levels of stylistic interpretation of the building thus complement each other, creating an unusual symbiosis between the present and the distant past.
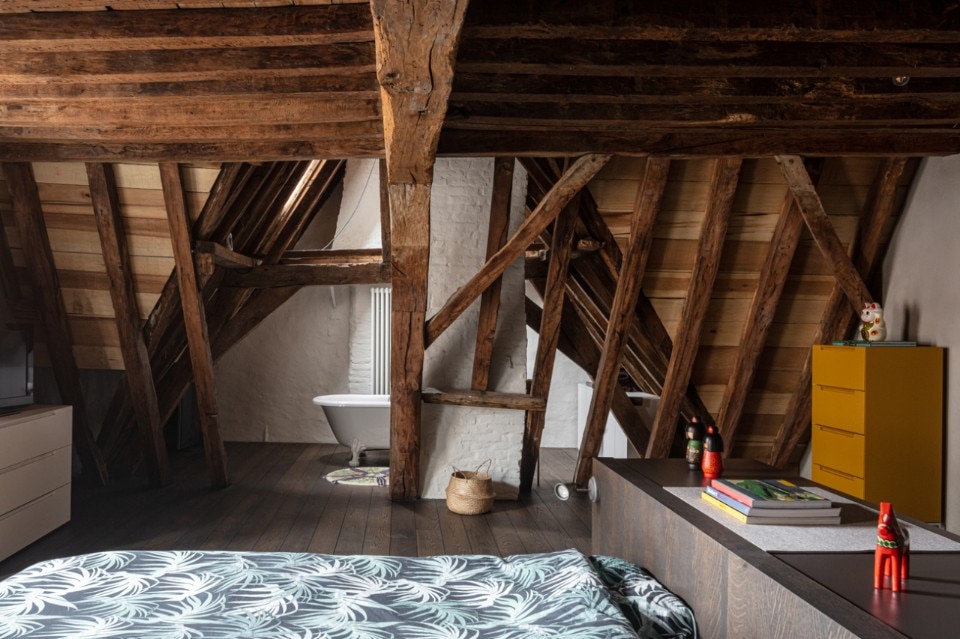
- Project:
- Toon & Ina
- Program:
- Renovation of a single family House
- Architects:
- Atelier Vens Vanbelle
- Location:
- Ghent, Belgium
- Completion:
- 2019


