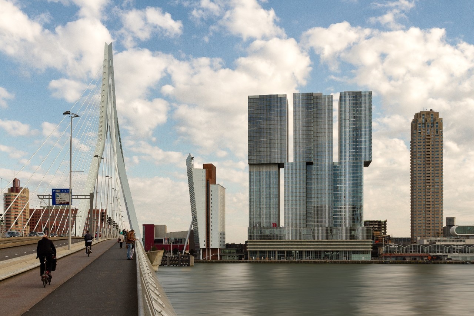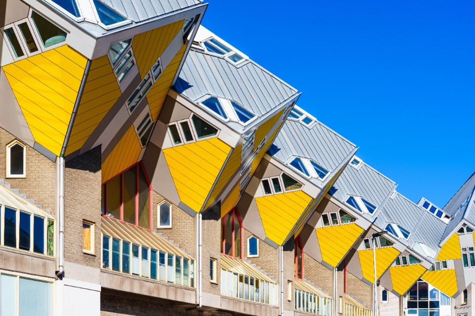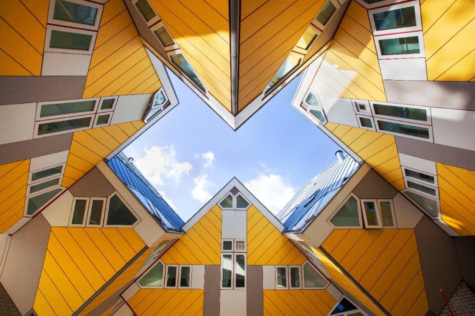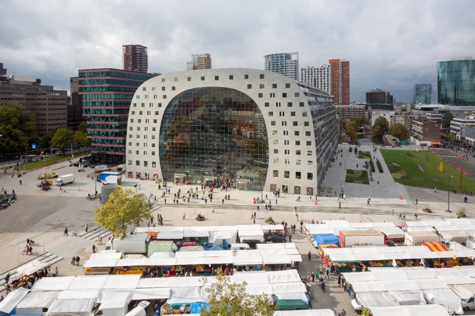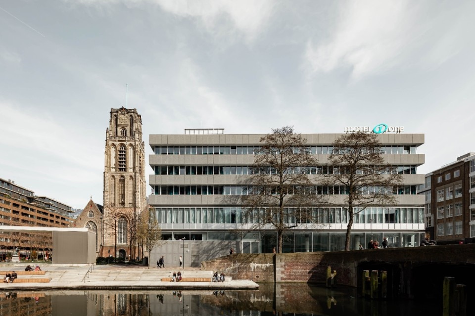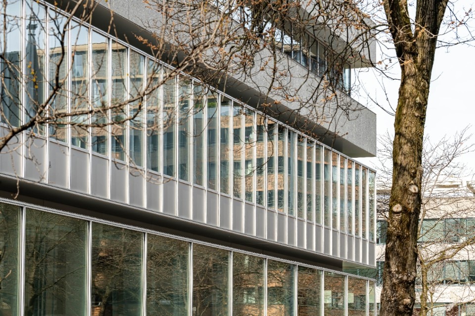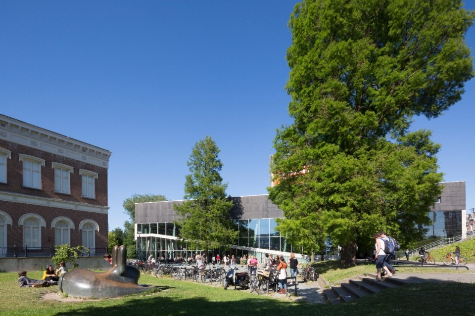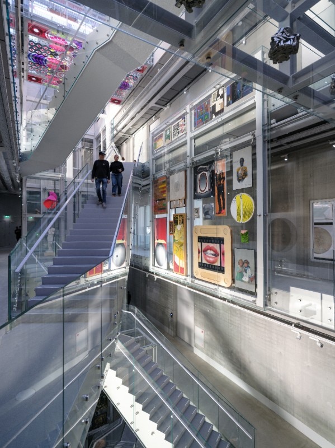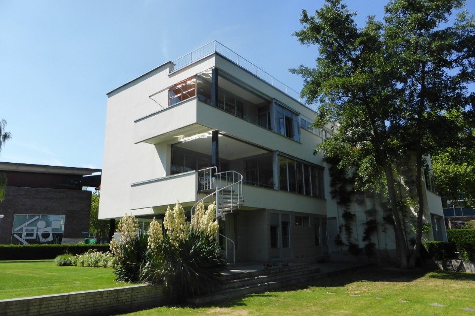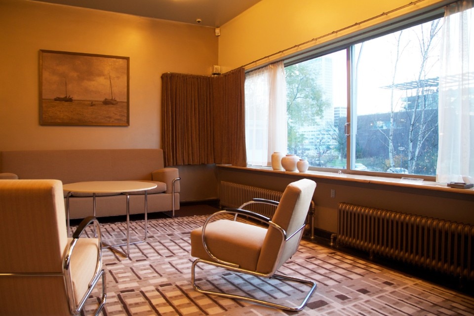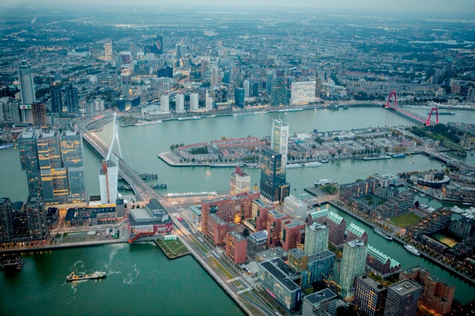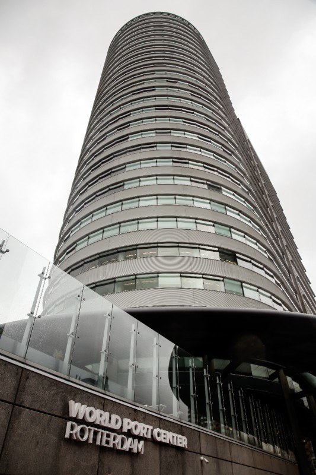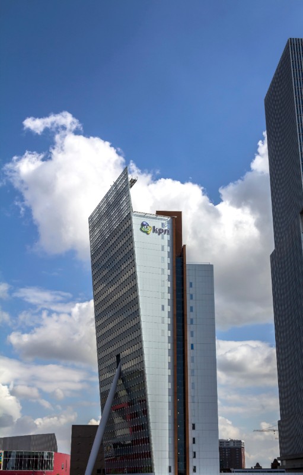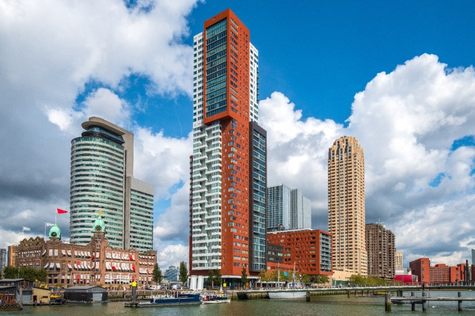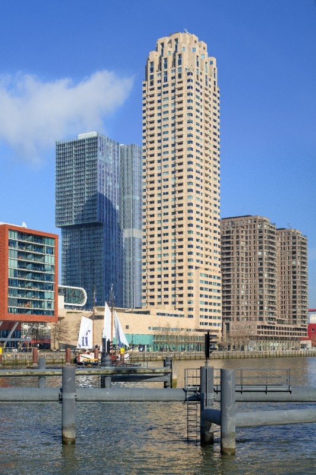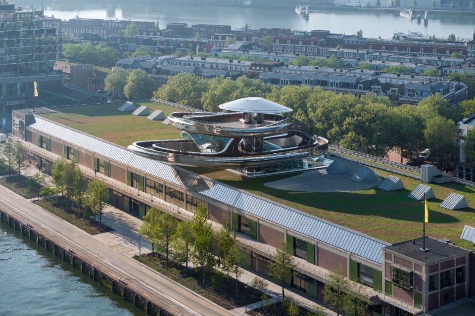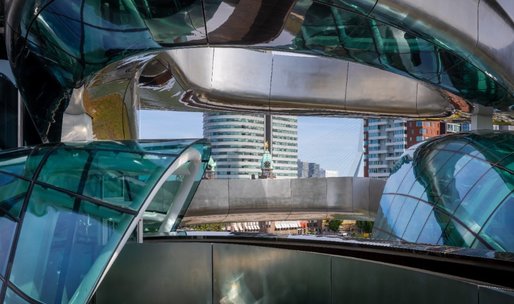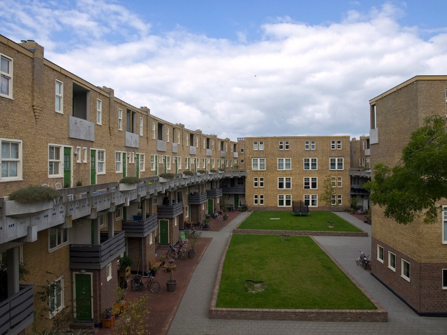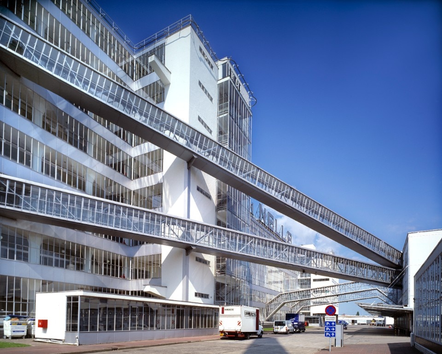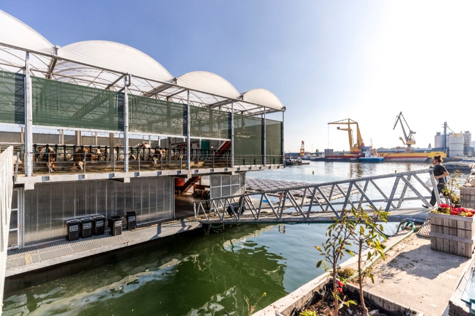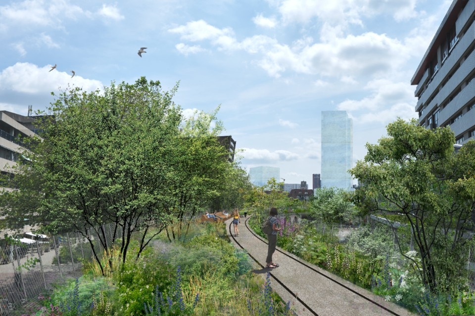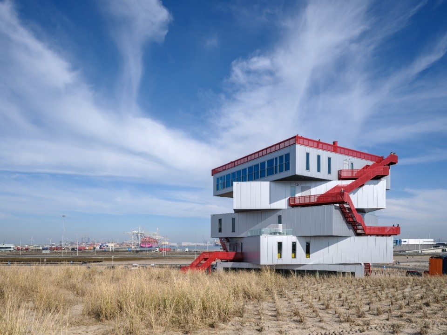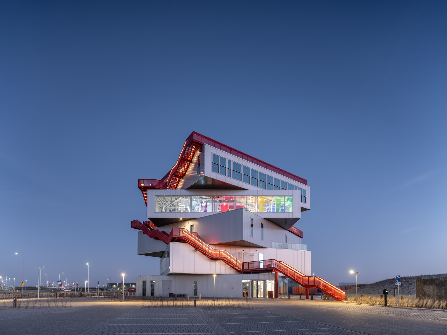If you expect to find, in Rotterdam, the contemplative atmospheres of a Flemish painting, the swirling textures of a historical city and the pacifying enchantment of windmills and tulips, the disappointment is overwhelming but, perhaps, compensated by the discovery of an extraordinarily vital and attractive city: a “phoenix” that has risen from its wreckage with a rough and pragmatic flair (typical of a port city) without ever ceasing to renew itself, and that can rightly claim today to be a “Mecca” for modern and contemporary architecture fans. A sensation that can be felt once arriving at Centraal Station, a work with a peremptorily metropolitan and international personality, which acts as the visiting card of this “multiple” city, where any univocal interpretation is misleading.
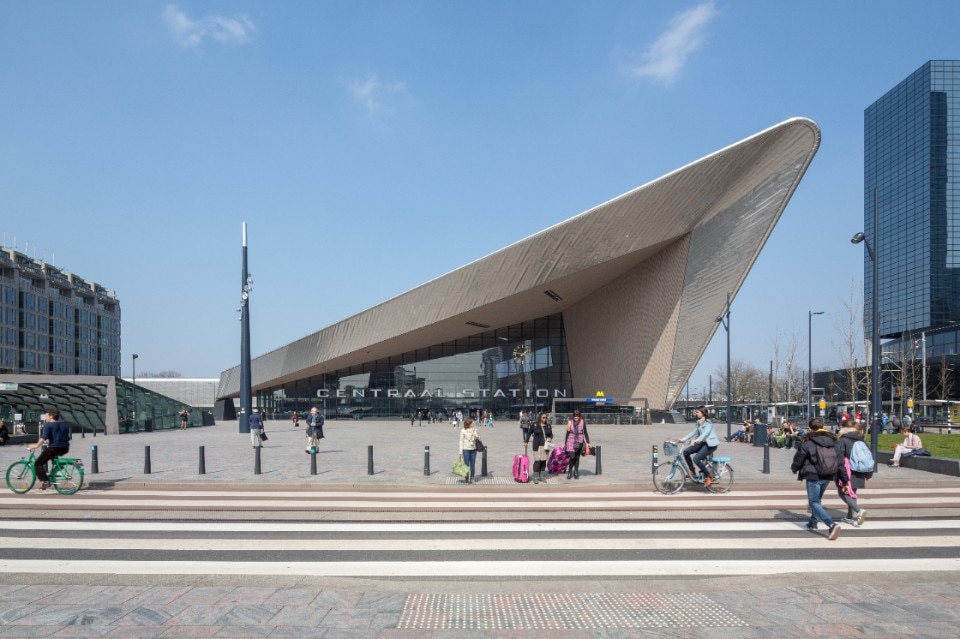
Because different souls coexist in Rotterdam: on the one hand, the grandeur (not only dimensional but also mediatic) of the works signed by global archistars (and many of them are at home here), called upon to reconfigure an increasingly attractive post-industrial urban mosaic; on the other hand, the easy-going and somewhat “pop-up” character of a city tailored to the citizen, where a lively and enjoyable neighbourhood life pulsates alongside the iconic cyclopean masterpieces, where the infrastructure of public space (still) governs the city's design, where environmental sustainability and social inclusion are a “mantra”.
Rotterdam's urban planning has a recent history closely intertwined with its role as a port city. At the beginning of the 20th century the city, lacking a unitary urban plan (such as that of H.P.B. Berlage's for Amsterdam), began to spread from the historical “triangle” of Stadsdriehoek by additions of fragments, incorporating the urban sprawl due to the port development. The inter-war years witnessed the rise of a modernist sensibility (both on an architectural and urban scale), made explicit by the radical style of the “Opbouw” group, the Dutch CIAM wing: from the rejection of Camillo Sitte’s traditional city canons and ornamentation (already deprecated by Adolf Loos), to the trust in functionalism to improve the living and working conditions of the huge urban masses. The result is some of the brightest examples of international proto-rationalism shaping the first suburbs around the centre, amidst new residential districts and industrial areas.
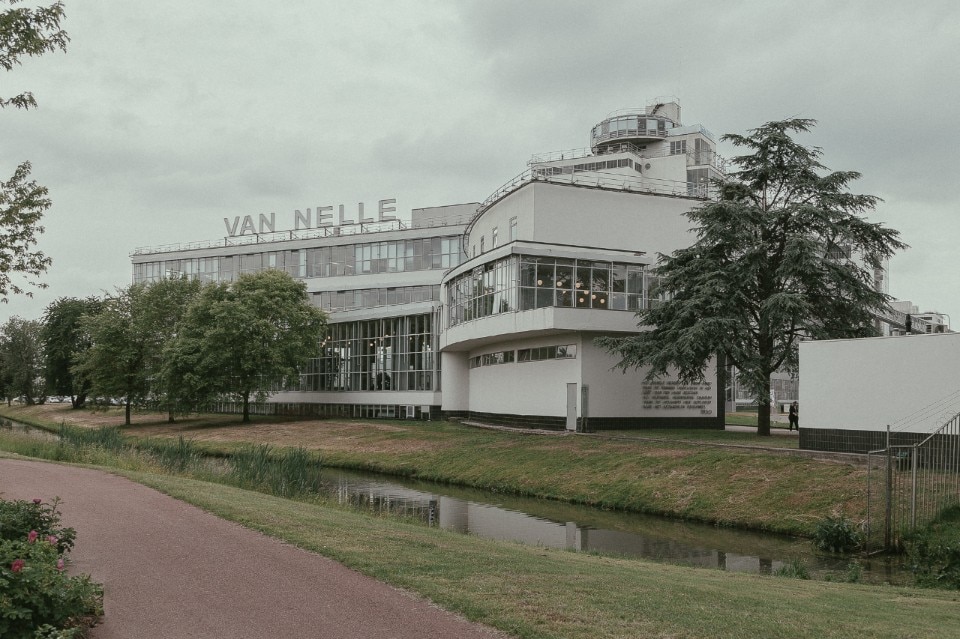
World War II wiped out the city centre, which was blown to the ground by Luftwaffe bombs between 10 and 14 May 1940 (eighty-five years later, on 14 May 2025, the city commemorated the event with the launch of 140,000 helicopter poems over the city centre).
When the war ended, it was Cornelis Van Traa's 1946 Basisplan Herbouw Biennenstad (basic plan for the reconstruction of the historic centre) that put the pieces together (but without looking too backwards): the first fundamental planning instrument that would influence the following decades and that, by making a “tabula rasa” of the previous layout, traced the grids of the road network as the backbone of a new urban design under the banner of functional zoning, pushing residential and productive areas to the suburbs and condensing services in the centre.
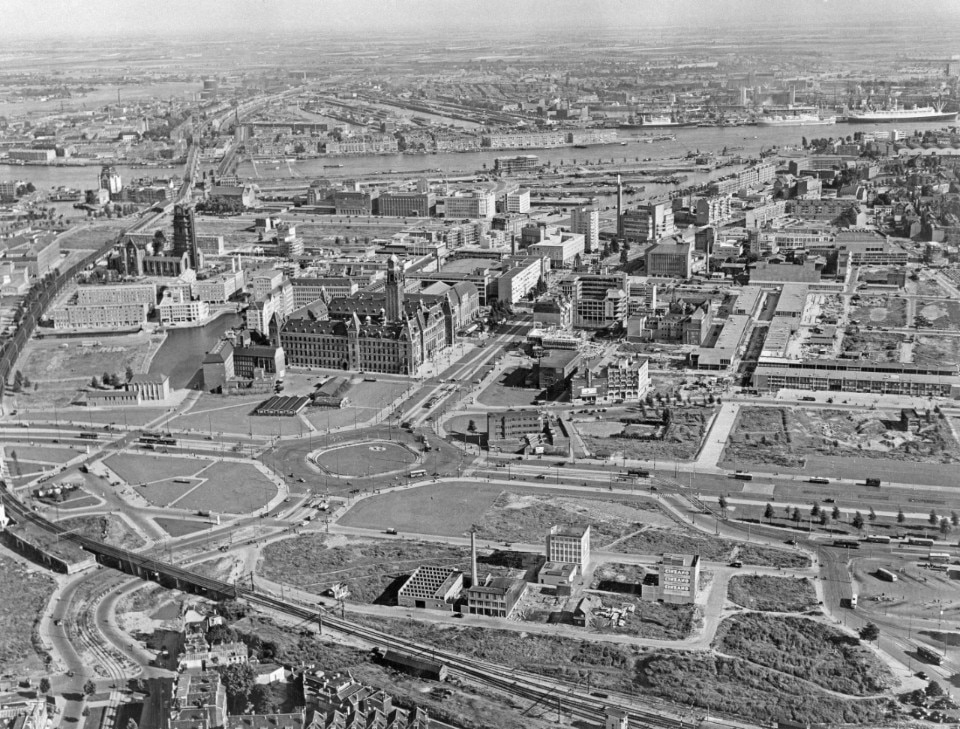
From the 1960s-70s onwards, in addition to old neighbourhoods regeneration to suit the exponential growth of the city, the relocation of port westwards (in the reclaimed sea area of Maasvlakte) brings the connected challenge of a post-industrial legacy to reinvent.
In the 1980s-90s, the city administration embarked on a massive regeneration programme of the areas adjacent to the centre, including the disused port areas on the banks of the Nieuwe Maas river. The Kop van Zuid Masterplan (Riek Bakker and Teun Koolhaas) includes the immense “wasteland” of rusty warehouses and empty spaces on the south bank of the river, reconquered for new uses and reconnected to the city via the Erasmus Bridge (Van Berkel, 1996). The programme, departing from modernist planning based on zoning, encourages the functional mix and launches a massive territorial marketing strategy, involving the world's most prestigious architects (from OMA to Siza, from RPBW to MVRDV, from Foster to Mecanoo) to redesign a future metropolis developed in height.
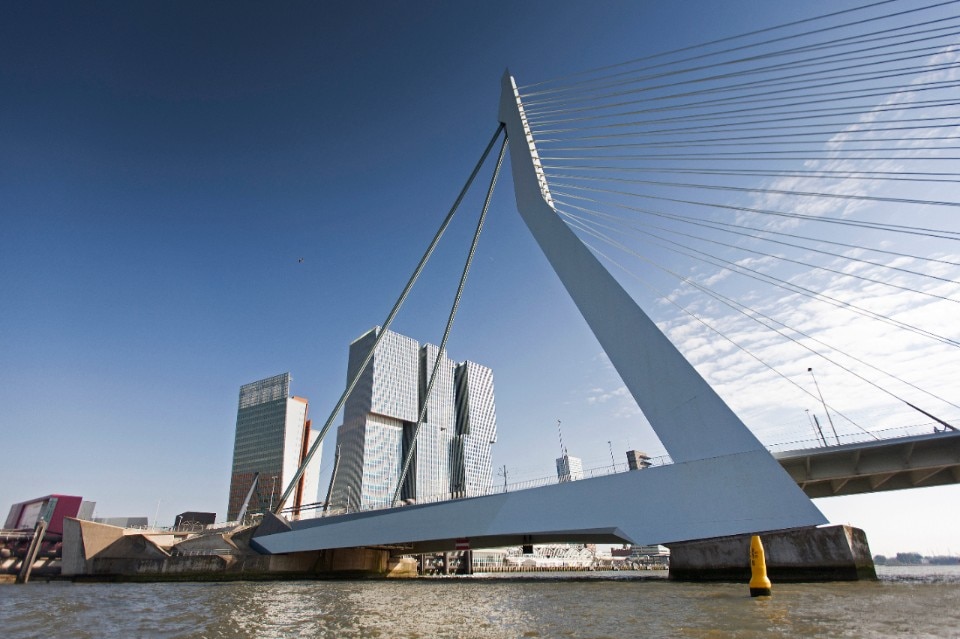
In more recent years, while the port's heavy industry has continued to move out of the city (Maasvlakte2 has since 2013 extended Rotterdam's port by 2. 000 hectares of the port of Rotterdam, increasing its receptivity and confirming its role as Europe's first “gateway”), the regenerative emergency has also left room to the need of an increasingly citizen-friendly city, as can be perceived in the streets of the centre, along the riverfront and in the peripheral canals, where spaces for culture and sociality intertwine with floating farms and urban surfing pools.
The result is a hybrid and experimental city, which casually switches between festivals and cultural events of international relevance – from the International Film Festival Rotterdam to the Biennial of Design, from art fairs (Art Rotterdam) to the most important architecture festival in the Netherlands (Rotterdam Architecture Month) – and volcanic mass entertainment events (Rotterdam Rooftop Days, this year celebrated with a panic slide from the roof of the Maritime Museum).
A city used to looking more to the future than to the past with a pragmatic and inclusive approach where, among the highly anticipated buildings (J.P. Stok Wzn and J.J. Kanters, Nederlands Fotomuseum, autumn '25; ODA, Post Rotterdam, spring '25) there will also be an elevated park, a Dutch version of New York's High Line (Diller Scofidio +Renfro, 2009): a new environmental and social infrastructure equipped, among other facilities, with separate stairs for small mammals so that even hedgehogs can experience the city safely (De Urbanisten, Hofbogenpark, work start 2025).
Cover: MVRDV, Museum Boijmans van Beuningen Depot, 2021. Photo Ossip van Duivenbode
Stadsdriehoek: the historic district of Rotterdam
The Stadsdriehoek area corresponds to the original triangular layout of the city, delimited by the Coolsingel and Schiedamsevest road axes to the west, Goudsevest to the northeast and the Nieuwe Maas river to the south, and destroyed during World War II. In this area and those immediately surrounding it, for some time now the object of specific revitalisation interventions through the introduction of services for culture, sport and sociality, one can still recognise some of the (few) remains of the past that survived the bombing (Witte Huis) hybridised with testimonies of post-war modernism (Galeries Modernes) and works with a distinctly contemporary appeal (Kubuswoningen, Markthal, RiF010).
Willem Molenbroek, Witte Huis, 1898
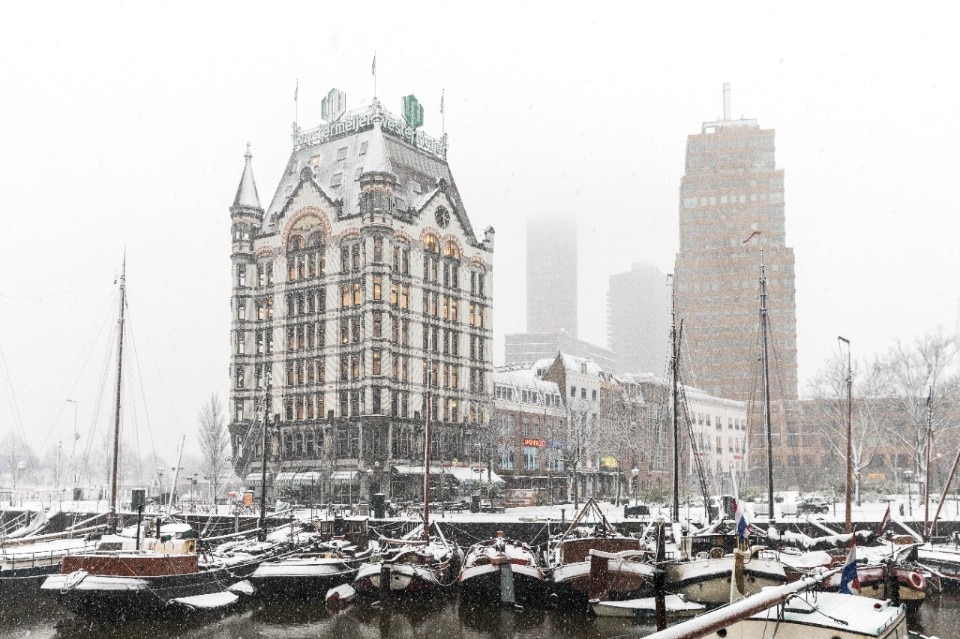
The 10-storey, 43-metre-high building overlooking the Old Harbour in the Stadsdriehoek district was the first hoogbouw (“skyscraper”) in Rotterdam and among the earliest in Europe. The work, which miraculously escaped the 1940 bombings (despite a few preserved bullet holes), is inspired by the rising myth of the American skyscraper and is characterised by an innovative technology for the time: a pile foundation system, necessary in the city's uneven terrain, and a mixed concrete and steel structure. The white enamelled brick shell, punctuated by window frames, floral motifs and metal ornaments, recalls a pure Art Nouveau style.
Piet Blom, Kubuswoningen, 1984
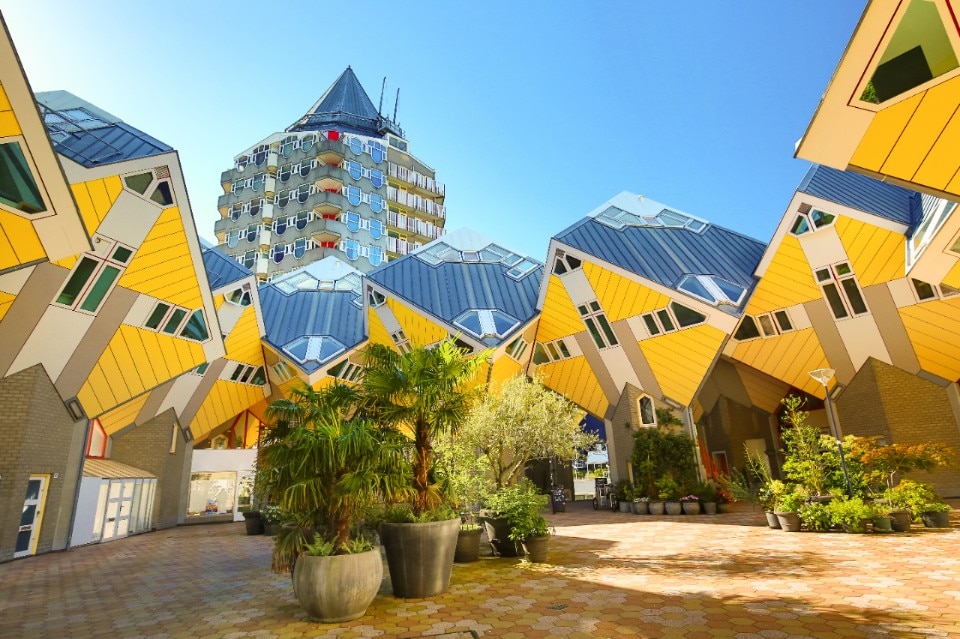
The residential complex of the “cube houses” in the Blaak district includes 39 units distributed over three floors and supported by poles and is characterised not only by the bright yellow fronts, but also by the unusually inclined cube shape of the dwellings. Today the complex also houses a museum (Kijk-Kubus) and spaces for artists (The Art Cube). The prototype was also realised by Blom in the Dutch city of Helmond, as well as being replicated in Canada after the project rights acquisition.
MVRDV, Markthal, 2014
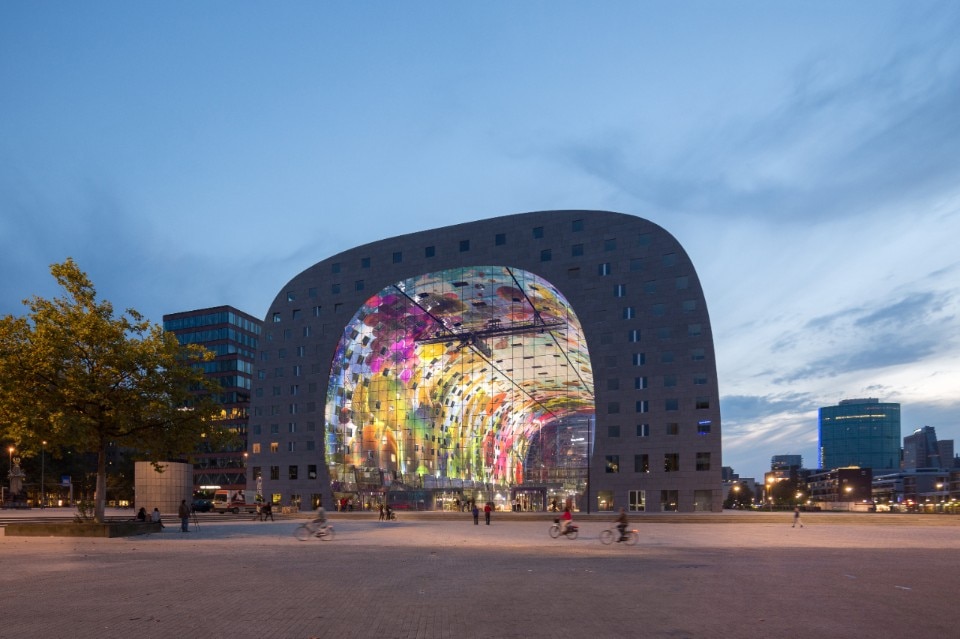
Located in Laurenskwartier, the Markthal is the result of a successful public-private initiative to instil new energy into the neighbourhood. An imposing 40-metre-high arched structure wraps around a covered market punctuated in the central part by fresh food stalls and integrated on the sides, on the first two floors, by shops, restaurants and cafés. On the upper floors there are 228 flats. On the exterior, the façade clad in natural grey stone, repeated in the floors of the market and the surrounding public spaces, creates a lively contrast with the bright colours of the interior, characterized by “Cornucopia”: the large mural by the artists Arno Coenen and Iris Roskam covering the vaulted interior and extending over an area of 11,000 square metres depicts foodstuffs, flowers and insects out of scale, quoting the Dutch masters of 17th century “still life”.
Kaan Architecten, Galeries Modernes, 2022 (Van den Broek en Bakema, 1957)
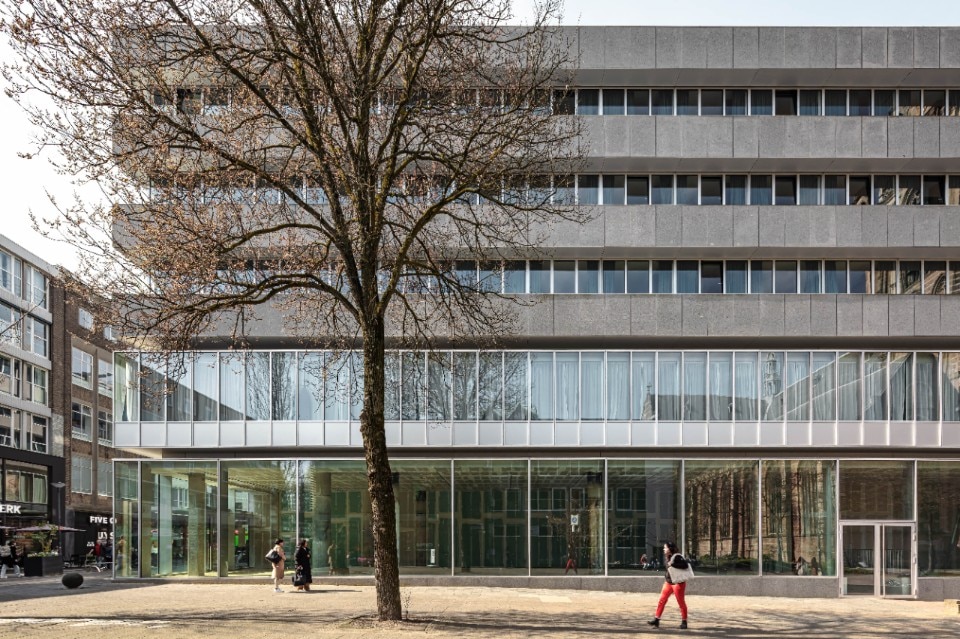
The renovation preserves the spirit of the historic 1957 building designed by Van den Broek en Bakema, one of the earliest and most brilliant examples of the city's reconstruction phase, maintaining the original concrete structure and adding an upper floor. The building houses shops on the ground floor and a hotel with 180 rooms on the upper floors and is characterised by essential and elegant elevations in which the stone stringcourses alternate with the large windows; an internal patio spreads natural light and ventilation in the centre of the structure while a panoramic roof terrace offers a privileged view of the surrounding urban landscape.
Morfis Architecture & Urbanism, RiF010, 2024
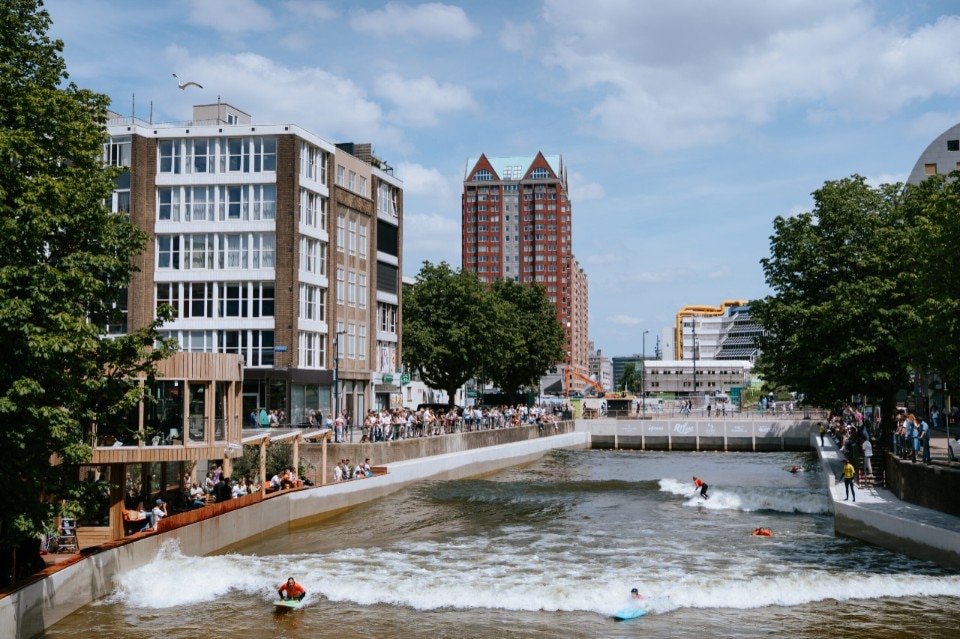
Not far from the Markthal, on the Steigersgracht canal, RiF010 is the world's first urban surf pool. A mechanical installation can produce waves of varying heights according to the surfers' experience. An artificial beach, a bar and a shop integrate the space for relaxation and leisure in the heart of the city, calling the “Big One” enthusiasts from all over the world.
Museumpark: the cultural centre of Rotterdam
West of Stadsdriehoek, Museumpark is the hub of the city's cultural life. Five of the city's major museums overlook this park designed by architect Witteveen in 1927 and renovated by Oma in 1994: the Nieuwe Institut, an institute proposing exhibitions, conferences and research on contemporary design and architecture; the Chabot Museum, dedicated to the works of the expressionist artist Hendrick Chabot; the natural history museum Natuurmuseum Rotterdam; the Kunsthal (designed by OMA) and the Boijmans Van Beuningen Museum (currently being renovated by Mecanoo), to which the recently opened Museum Boijmans van Beuningen Depot by MVRDV is added.
OMA, Kunsthal, 1992
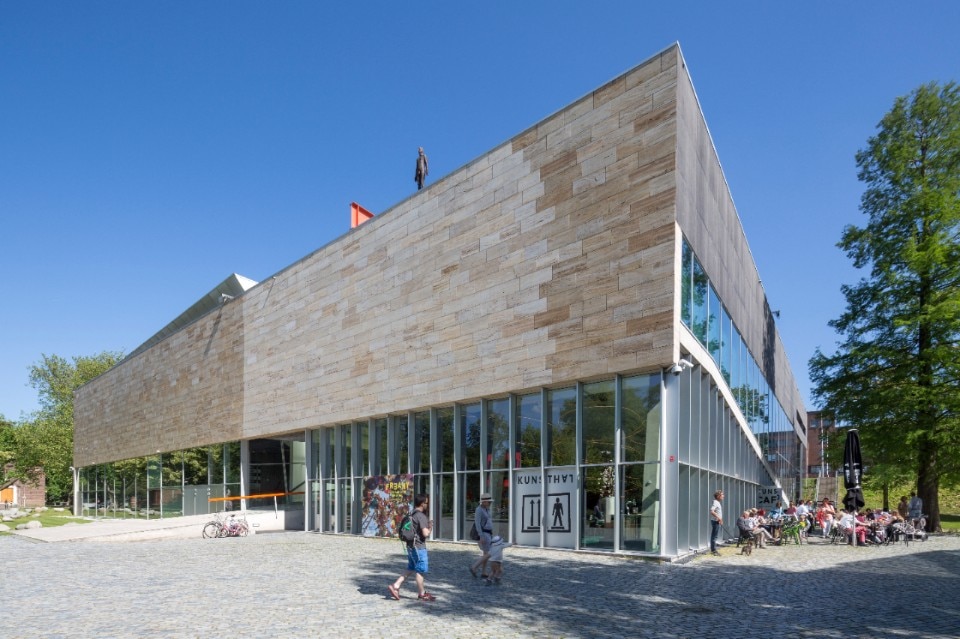
Kunsthal is among the first works by Rem Koolhaas to emerge on the international scene. The building is clad in stone and glass and topped by a Miesian-inspired flat steel roof. The project combines a composite programme (exhibition spaces, an auditorium and a restaurant) into a single compact system, creating a layered sequence of rooms overlapping one another in a deliberately anti-hierarchical “entanglement‘’, where inclined planes and ramps allow for fluid connections. Infamous for the theft of works of art in 2012, in 2014 the building underwent a renovation by the same OMA which introduced more efficient solutions in terms of security, installations and environmental sustainability.
Mvrdv, Museum Boijmans van Beuningen Depot, 2021
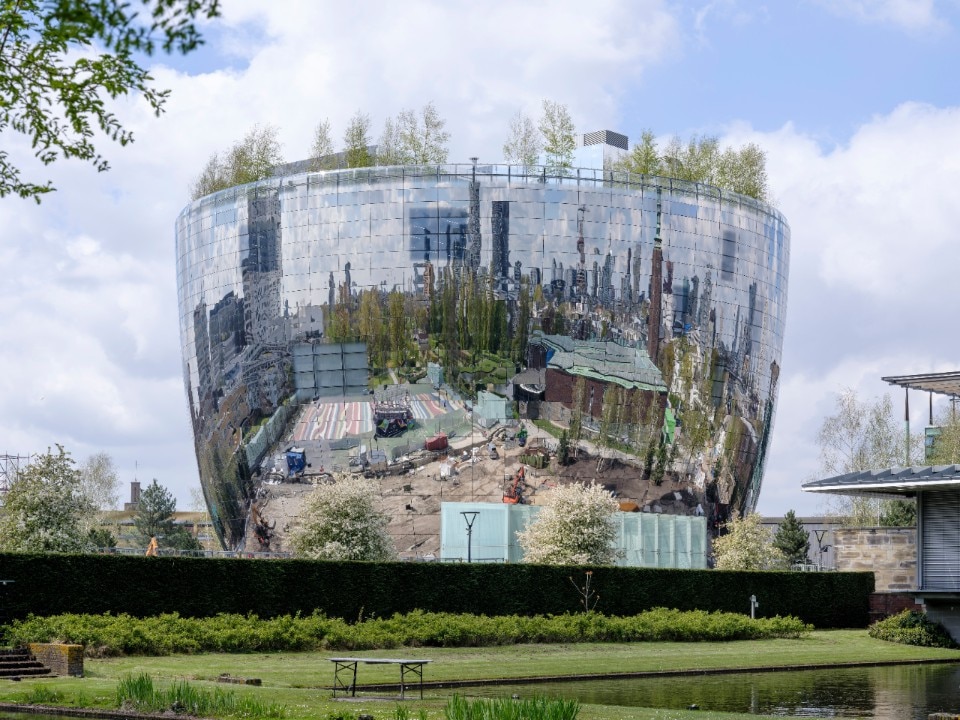
MVRDV's iconic vase-shaped building, entirely clad in reflective glass panels, is conceived as an extension of the same-named Museum Boijmans van Beuningen located on the edge of the park, and currently undergoing renovation by Mecanoo. Depot Boijmans Van Beuningen is the first depot of a museum institution entirely open to the public and is characterized by its hybrid character of depot and cultural space, where functional needs of conservation and logistics are intertwined with those of exhibition design and communication. The complex comprises storage rooms, exhibition rooms, the curators' offices, a restaurant and a planted roof garden. The connection between the rooms takes place within a powerfully theatrical full-height atrium, where the complex weave of the overhead pathways generates vaguely disorienting suggestions like an Escher engraving.
Brinkman & Van der Vlugt, Sonneveld Huis, 1929
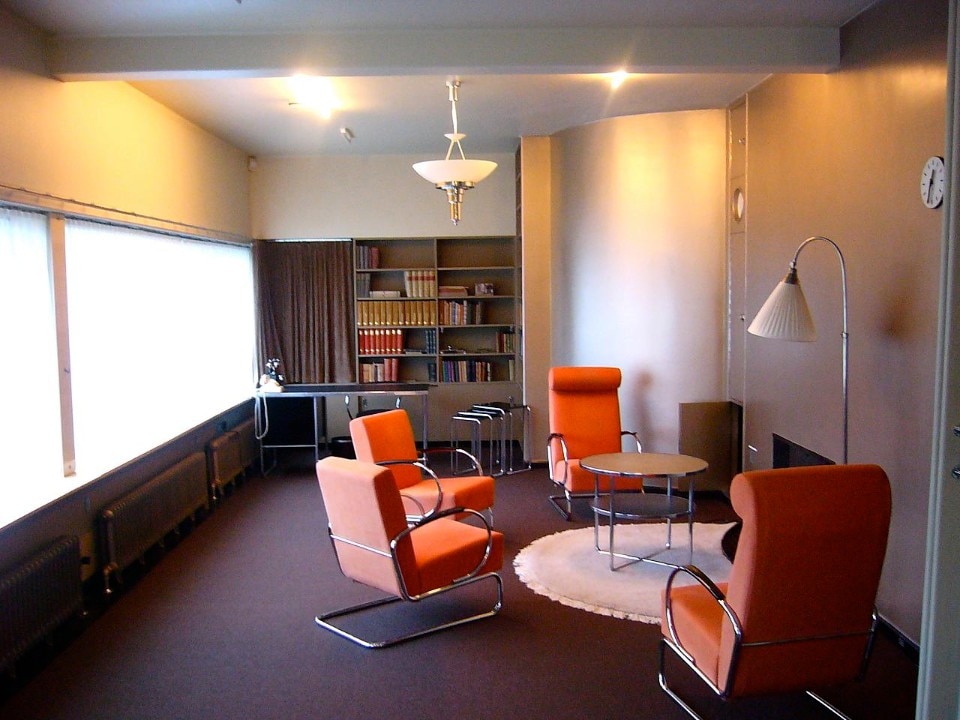
Just a short distance from Museumpark, the iconic house-museum is a manifesto of modernist culture evident in the bare and rigorous geometries, the fluid and flexible spaces, functional yet aesthetically appealing, and the use of serial production techniques. If on the outside the immaculate and essential volume is articulated only by the play of overhangs and glimpses of glass, the interiors are a polyphony of materials and finishes, coordinated down to the smallest details according to a principle of "gesamtkunstwerk" (total work of art): chromed steel, glass and reinforced concrete, chosen both for their resistance and for their figurative potential, outline the spaces irradiated with light filtering through the large windows and radiating onto the brightly coloured surfaces. The house offers a glimpse into Dutch bourgeois life in the 1930s in such a precise manner that it almost seems as if the owners have just gone out shopping.
The waterfront: auteur architecture on the Port
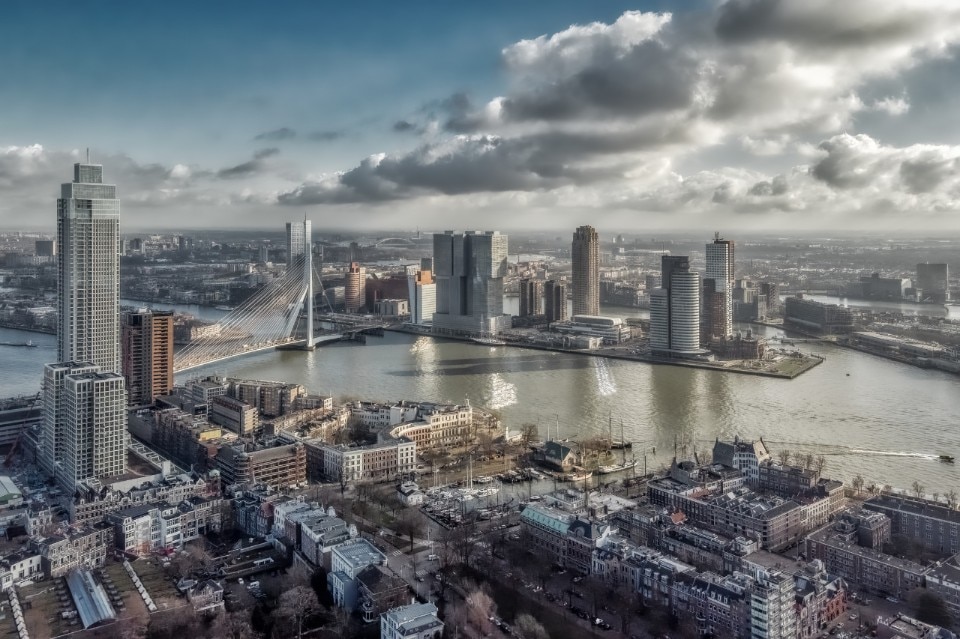
Kop van Zuid was one of Europe's first waterfront regeneration experiments, initiated in the 1990s. The intervention included the brownfield sites of Binnenhaven, Entrepothaven, Rijnhaven, Spoorweghaven and Wilhelminapier on the south bank of the Nieuwe Maas river. The goals were to reduce the degradation caused by the dismantling of the harbour activities and to breathe new life into the area by renovating valuable heritage buildings, constructing new multifunctional volumes and reconnecting the area to the city through a new bridge (Erasmus Bridge). In particular, the Wilhelmina Pier area has long been an “open-air museum” of high-rise architecture (from OMA to Siza, from Piano to MVRDV, from Foster to Mecanoo) while the Katendrecht area, opposite, from where the merchant and passenger fleets on their way to America used to depart, has recently come under the spotlight with the opening in May 2025 of the world's first museum dedicated to migration.
OMA, De Rotterdam, 2013
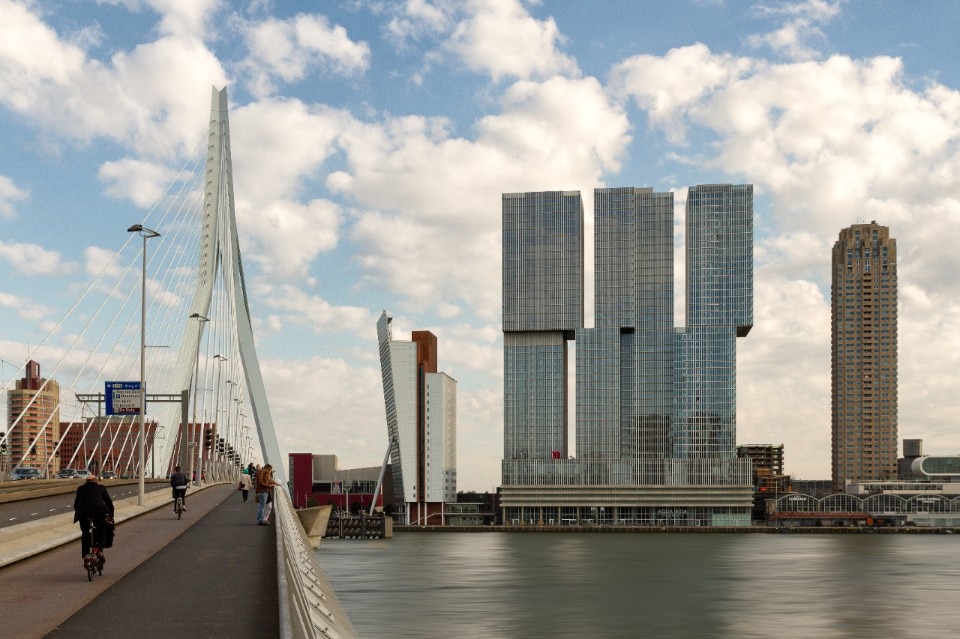
The De Rotterdam, located next to the Erasmus Bridge within the regeneration programme of the Wilhelminapier port district, is conceived as a vertical city: three interconnected mixed-use towers housing offices, flats, a hotel, conference spaces, shops, restaurants and cafés. Urban density and diversity, both in programme and form, are the founding principles of the project: the towers are arranged in an irregular agglomeration that refuses to be reduced to a single shape and changes according to multiple internal uses, weaving an ever-changing relationship with the context.
West 8, Jhk Architekten, De Brug (Nassaukade & Oranjeboomterrein), 2007
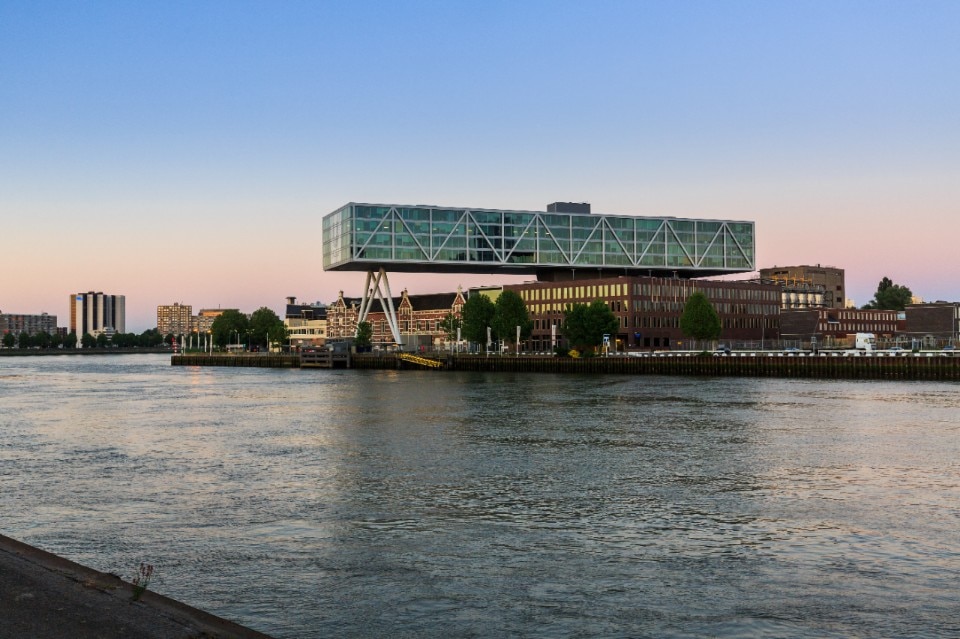
Proceeding north-eastwards from Wilhelmina Pier, the office building of the multinational Unilever, on the Koningshaven Canal, rises vigorously in the skyline of the former industrial area converted into a multifunctional district. At the request of the owners, who did not want to compromise the ongoing activities in the partially preserved old factory, the cyclopean four-storey block, measuring 32 x 133 metres, resting on a steel lattice structure and a central column for the lift blocks and systems, literally climbs over the building below. The interior includes fluid and flexible workspaces, illuminated by large glazed facades. The monumental construction was built using off-site prefabrication technologies and assembled on site in an exceptionally short time.
Mad Architects, Fenix Museum of Migration, 2025
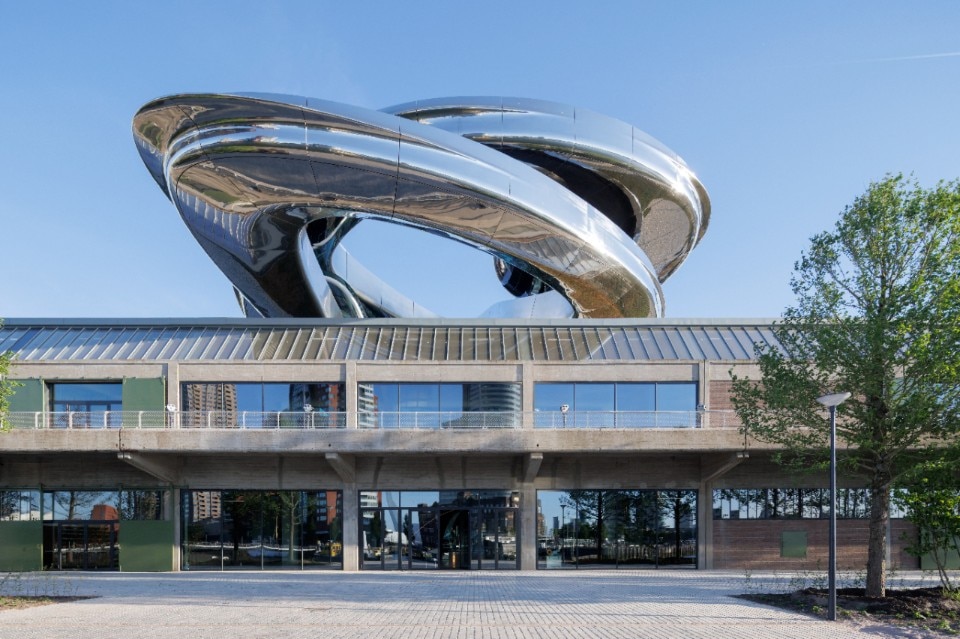
In the Katendrecht district, in May 2025 Fenix was opened: the world's first museum dedicated to exploring the global history of migration through art, architecture, photography and history, and the first cultural project by Ma Yansong (MAD Architects) in Europe. The project, which covers an area of 16,000 square metres, involved the renovation of an early 20th century warehouse. A dramatic 30-metre-high spiral staircase composed of 297 stainless steel panels, whose organic, spiral-like form recalls complex migratory dynamics (named “Tornado”), leads from the public atrium on the ground floor to a viewing platform topped by a canopy on the terrace, from which the urban skyline can be admired.
Modernist suburbs
In the inter-war years, the first suburbs took shape according to a modernist approach that, on an urban and architectural scale, subverted the canons of the traditional city and Camillo Sitte's aesthetic, by rebelling against ornamentation (already deprecated by Adolf Loos) and finding in a rigorous and functional design the way to cope with the urbanism unleashed by the port expansion. The focus is on a rational road infrastructure and on public space as the pivot of the urban layout; at the architectural scale, on bare and rigorous volumes, repeated according to serial and scalable logic, on low-cost, high-performance and rapid realisation technologies, replacing or sometimes in synergy with consolidated brick.
Michiel Brinkman, Justus van Effen complex, Spangen, 1922
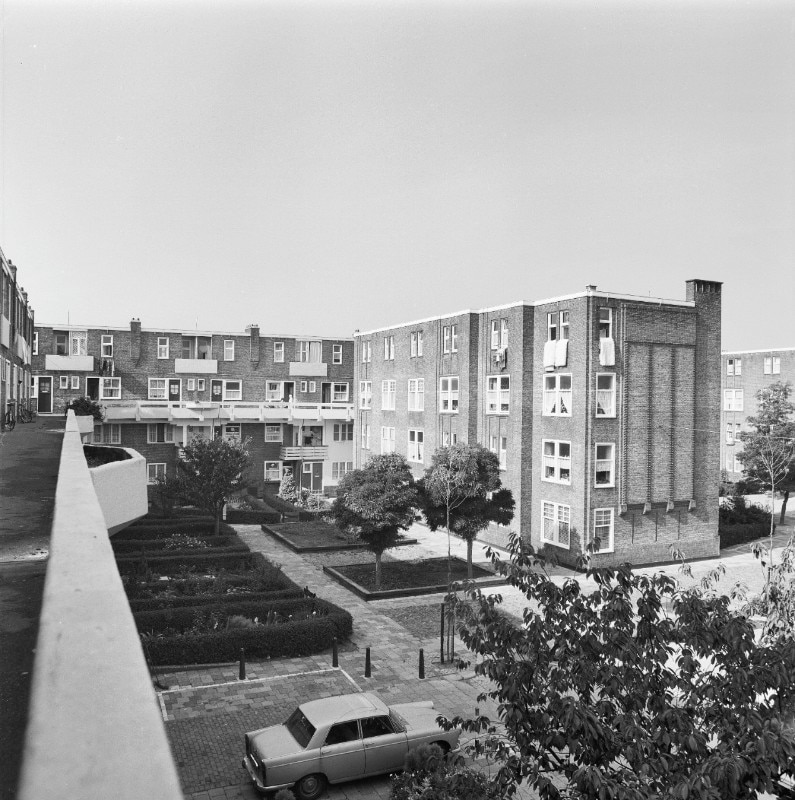
The Justus van Effen residential complex for the working class in Spangen, Rotterdam-West, although still with some Art Deco suggestions, reinterprets the North European scheme of the urban-scale building block as a “fortress” eroded by socialising spaces among inner courtyards and elevated paths, anticipating by decades Smithsons' Robin Hood Gardens and standing as one of the first brilliant examples of “Dutch functionalism”.
J.J.P. Oud, Kiefhoek, 1929
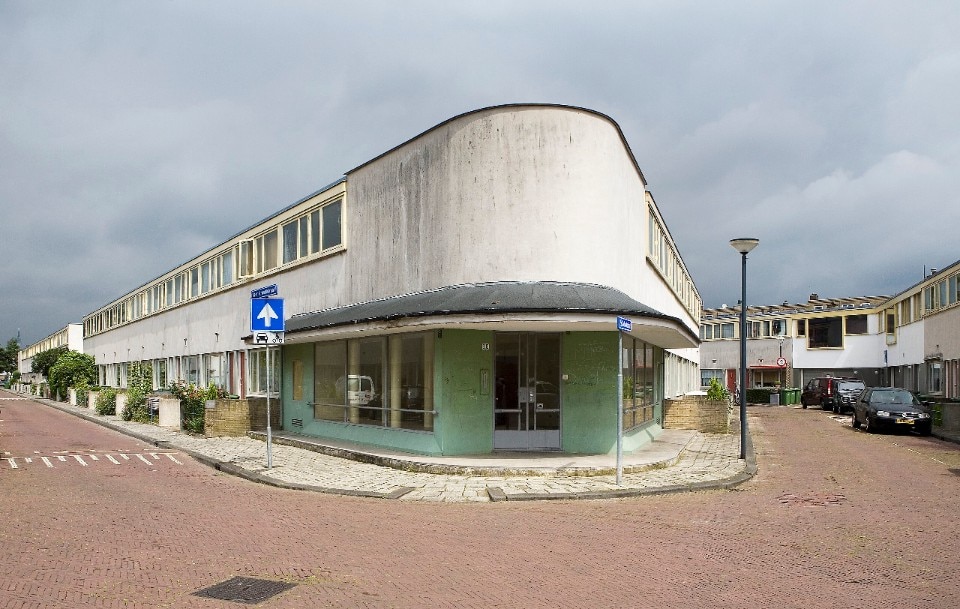
The Kiefhoek housing estate for the working class in Feijenoord is characterised by modular elements with flat roofs and immaculate surfaces (breaking with the established brickwork) that compose slats of terraced duplex housing, culminating in curvilinear bodies at the head. The complex includes 294 residential units, shops, two playgrounds, squares and a church. The dwellings are built according to Existenzminimum criteria, optimising the reduced space without depriving it of quality and conncetion with the open space: the street as the axis of community life at the front and the private garden at the back.
Brinkman & Van der Vlugt, Van Nelle Factory, 1933
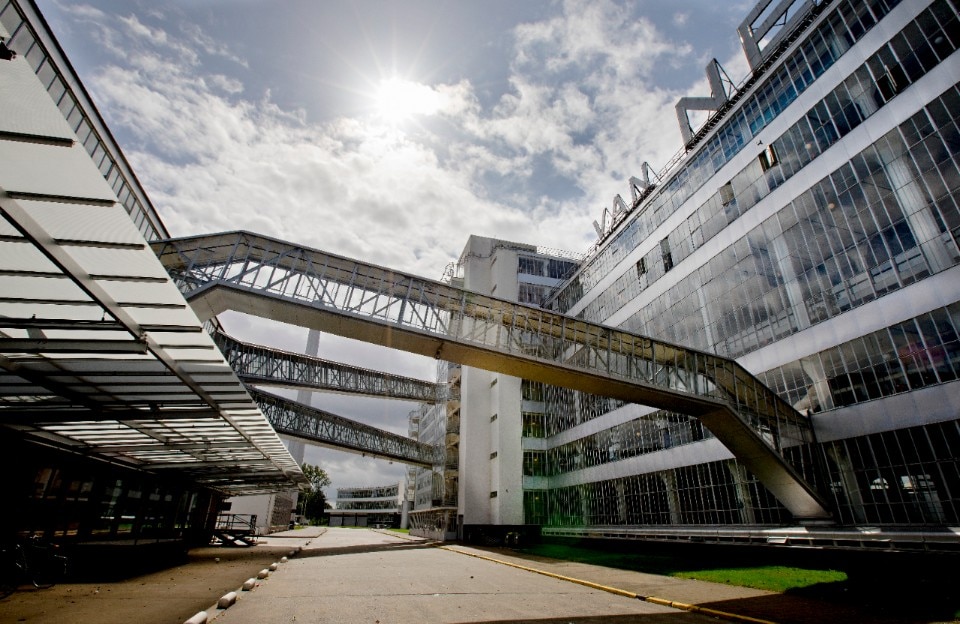
In Spansee Polder, the Van Nelle Factory of tea and coffee is a manifesto of emerging Modernism, visible in the dominant use of reinforced concrete, glass and iron, in the bare volumes marked by a punctiform structure that frees the interior from partitions, in the curtain wall façades. The building was also a forerunner of corporate welfare that was unusual for the time, thanks to the services it offered its workers: employees were provided with spaces in which to practice sports and green areas for breaks. The Dutch firm Wessel de Jonge designed the renovation of the complex, a Unesco World Heritage Site since 2014, which is now a hub for start-ups and events.
Amphibious architecture, everything that floats on water
In a city crossed by canals and always in contact with the sea, it is normal that water is a “structuring” component of the urban organism just as much as land. Water is a means of commerce, transport and entertainment (due to the many sports and recreational activities that take place in and around it) but also a land of conquest, in a country that reclaims the little territory it has (in relation to its economic growth) from the sea or that expands on the canals through an “amphibious” architecture floating according to rhythm of the currents. A typically Dutch environmental sensitivity that nurtures the relationship between inhabitants and nature, an essential component of city life. Among floating farms, flats in the middle of vegetable gardens and linear parks winding through densely built-up neighbourhoods, we dive into the green and blue of a city that is not just grey, as the bias about its industrial history and its “recent” reconstruction would suggest.
Goldsmith Company, Floating Farm, 2019
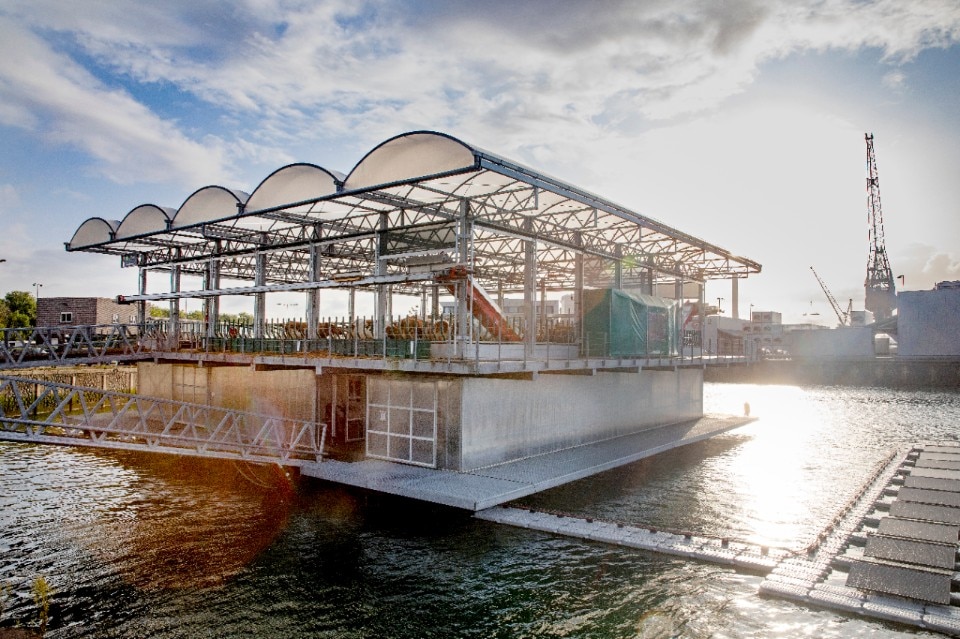
Floating Farm in Merwe-Vierhaven is a dairy farm whose operational scope ranges from animal feeding (based on the recycling economy of food waste), storage, processing, production and distribution according to a highly efficient and ecologically sustainable supply chain. The layout is that of a "nautical" farm with a compact three-storey structure clad in concrete and glossy polycarbonate; three connected concrete piers house production, rainwater and wastewater recycling and other facilities. The upper floor houses milk and yoghurt processing, feeding system, manure handling and retail. 40 dairy cows graze freely in the covered garden.
Powerhouse company, Floating Office Rotterdam (FOR), 2021
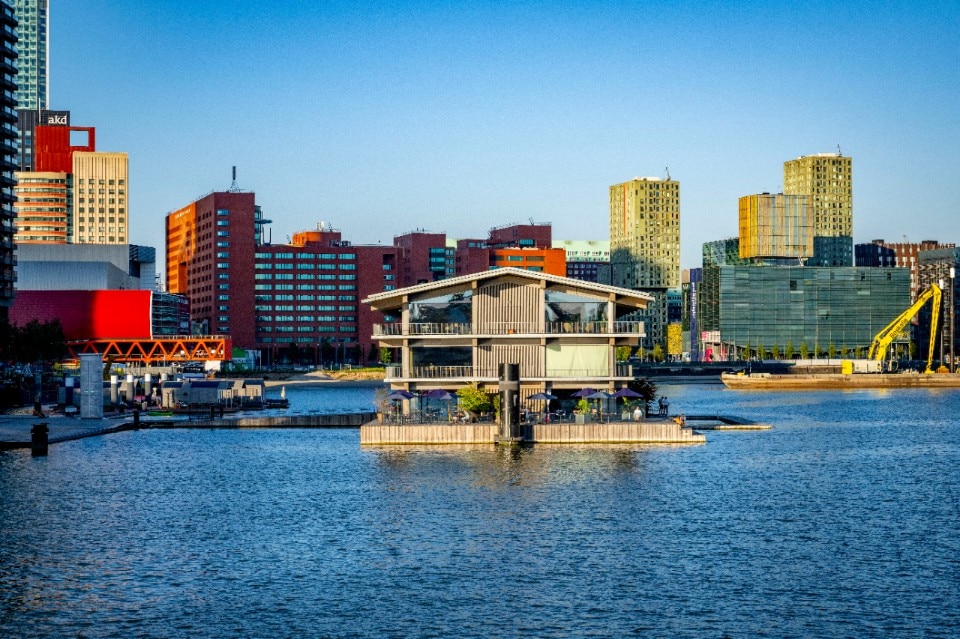
Floating Office Rotterdam (FOR) marks the beginning of a larger redevelopment project at the Rotterdam Rijnhaven harbour. The complex is the largest floating office building in the world and houses the headquarters of the Global Center on Adaptation (GCA), an organisation operating in the most diverse fields of global knowledge (as well as the headquarters of the design studio and a trendy restaurant). The three-storey, positive-energy, CO2-negative building is built on a system of 15 concrete barges that make it float on the river in case of rising water levels, and a wooden structure with cross-laminated timber (clt) floors that helps reduce the building's environmental impact and ensures its light weight. Solar panels on the roof provide an autonomous source of electricity while water from the surrounding harbour is used for a passive heating and cooling system.
Mei architects and planners, SAWA, 2025
As the Winner in the Experimental Future Projects category at the World Architecture Festival 2021, SAWA is a manifesto of environmental sustainability. The 50-metre-high building houses about 100 flats, with a large communal area on the first floor, terraces and vegetable gardens, and is characterised by a stepped volume that intentionally reduces the buildable cubage provided by the urban plan. The construction is made of 90 per cent wood: cross-laminated timber stores CO2, reduces emissions and shortens construction times compared to a similar reinforced concrete construction; the pointed structure also allows a high layout flexibility.
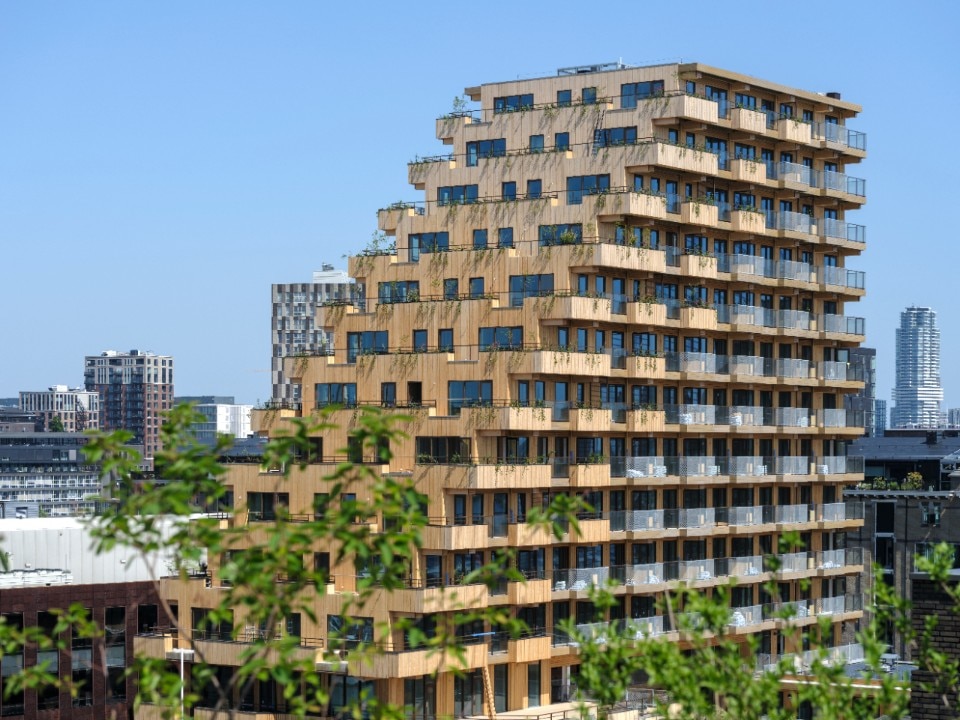
De Urbanisten with DS and De Dakdokters, Hofbogenpark, 2025 (ongoing)
Following in the footsteps of New York's High Line, signed by Diller Scofidio + Renfro, Hofbogenpark will be the new elevated linear public park built on the site of the iconic Hofbogen railway viaduct, which runs through four neighbourhoods in Rotterdam. With a length of 2 kilometres and an average width of 6 metres, Hofbogenpark will be the longest and narrowest rooftop park in the Netherlands. The park is punctuated by platforms of different sizes and diversified functional areas (from sports to leisure and relaxation) and is designed as an ecological corridor to increase urban biodiversity and promote good water management through the collection, storage and reuse of rainwater. Among other facilities, even ladders for small mammals will be provided, so that even hedgehogs can safely experience the city. Work will begin in 2025.
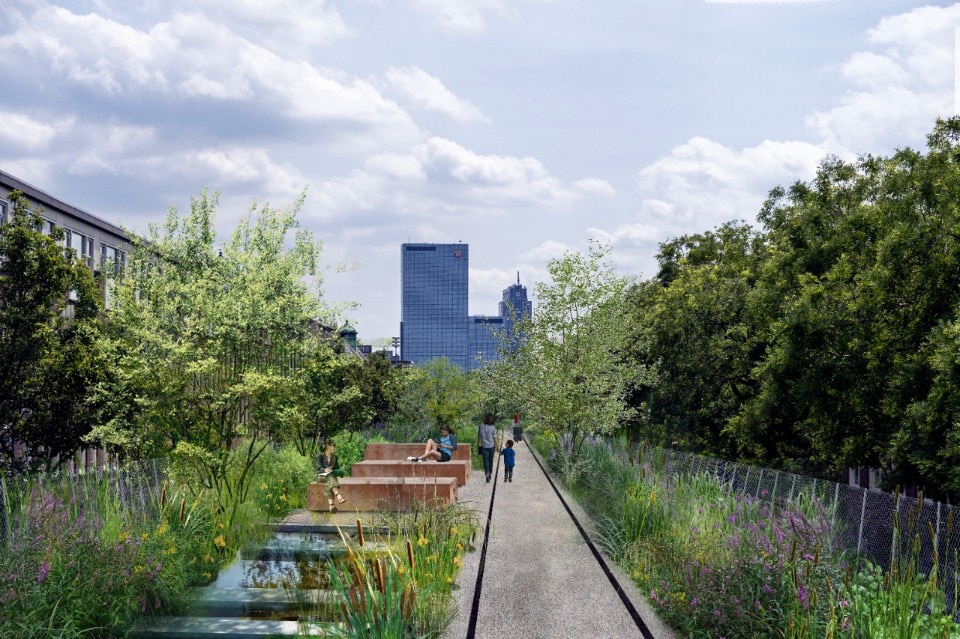
The Maasvlakte 2 district: new buildings by the sea
45 km away from the conurbation and amidst industrial buildings, sparse vegetation and smokestacks, the Maasvlakte 2 district is an artificial expansion area taken from the sea and beaten by the wind, where new perspectives open for the development of Rotterdam's port industry, still today the main gateway to Europe by ship. Here MVRDV has designed an information centre that is an ode to the spirit of the port and to its people.
MVRDV, Portlantis, 2025
Mvrdv has condensed its lexicon of superimpositions, offsets, overhangs in this “experience centre” commissioned by the port owner to replace the previous one (FutureLand). The intervention reinterprets the element of the container as a symbolic artefact of the place, through the superimposition of five stacked and rotated boxes forming a stellar planimetric layout. An external red staircase provides access to the various floors; at each level, the different activities of the port are illustrated and possible future perspectives are outlined in interactive ways. Inside, a 22-metre-high atrium dotted with suspended installations and digital maps narrates the evolution of the port of Rotterdam. The building, which can be easily dismantled, is constructed from recyclable materials and has no concrete foundations so that it is completely reversible; a windmill provides energy, making it energy positive (it generates 30% more energy than it needs).
Opening image: De Rotterdam, Rotterdam, Paesi Bassi 2013. Photo Malik from Adobe Stock


