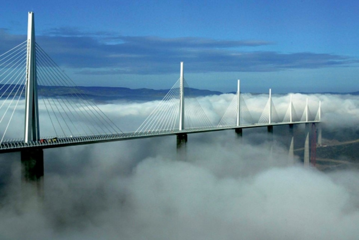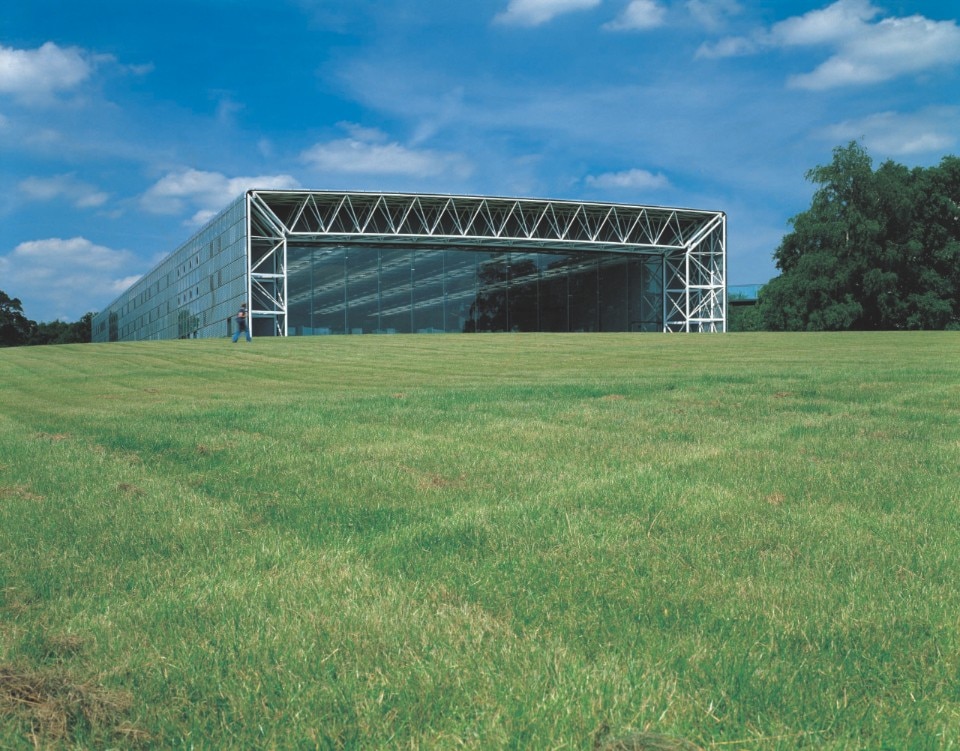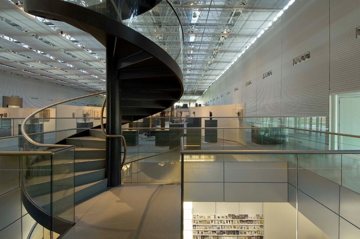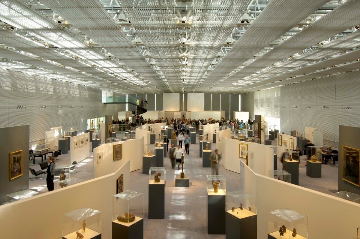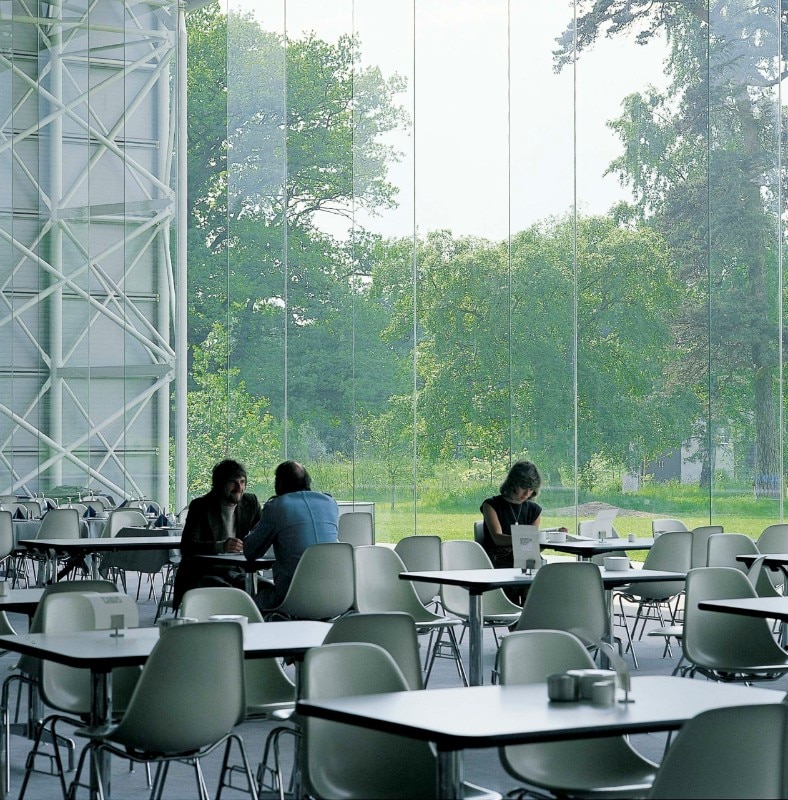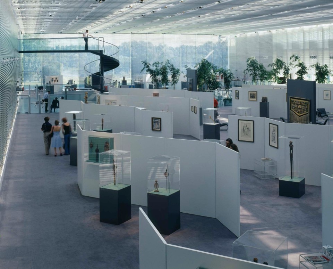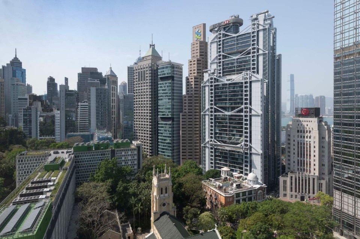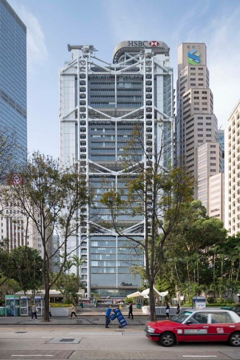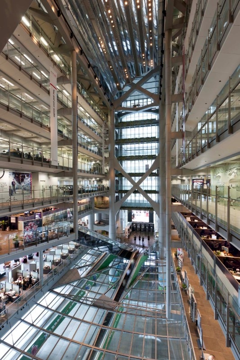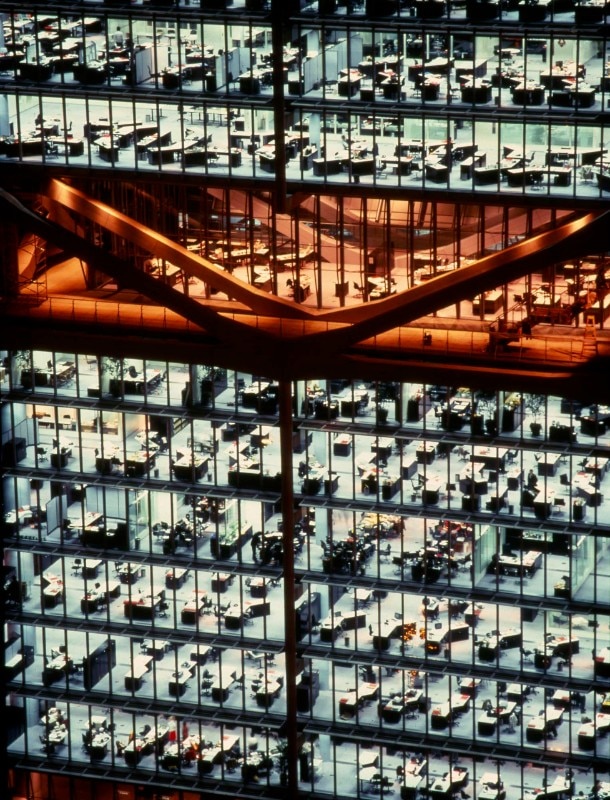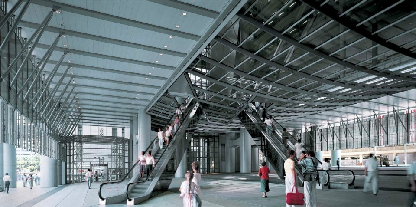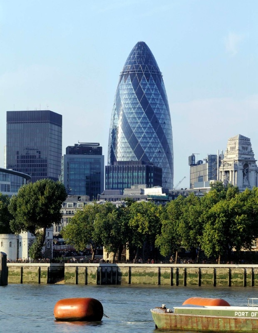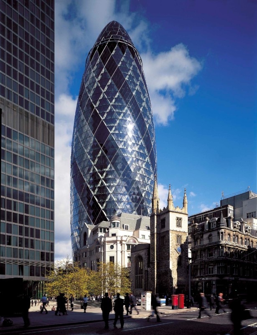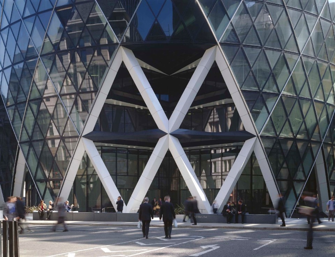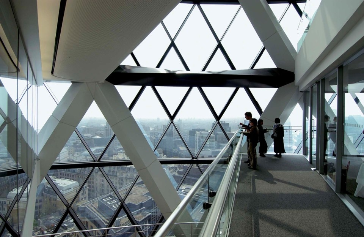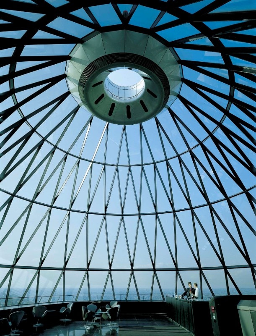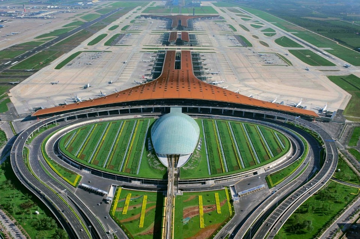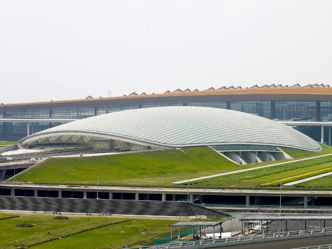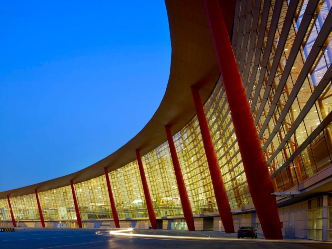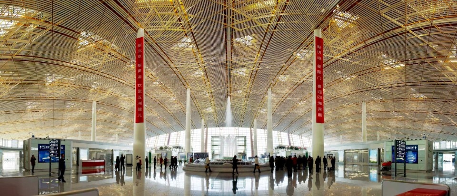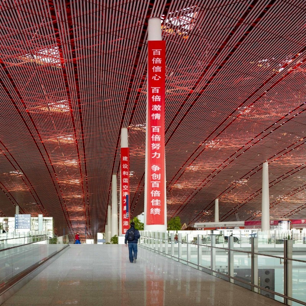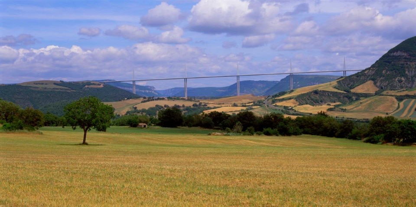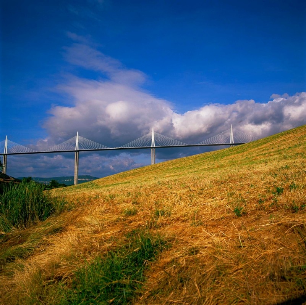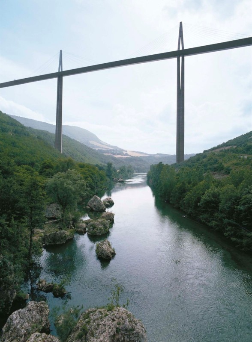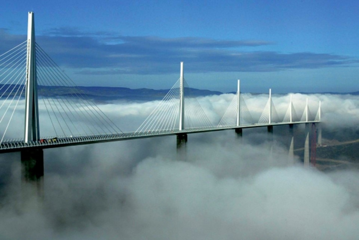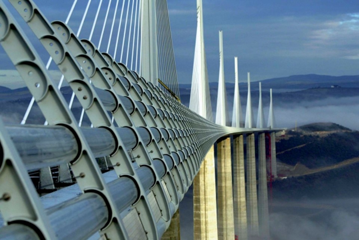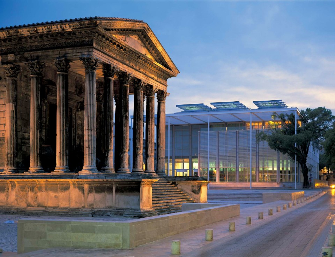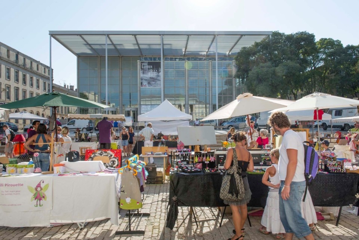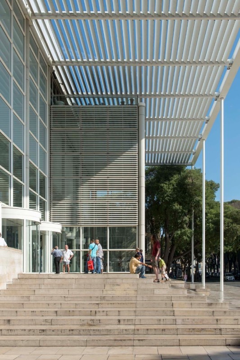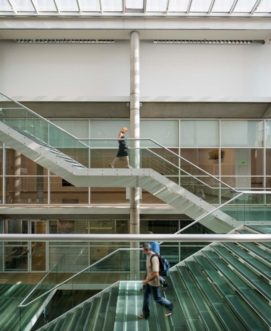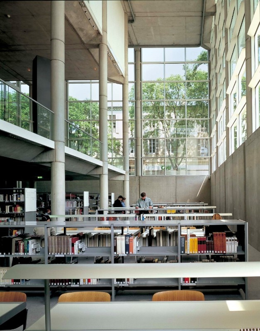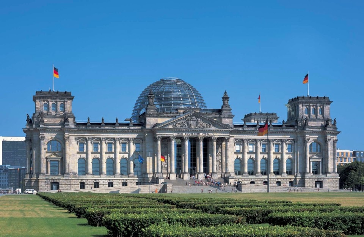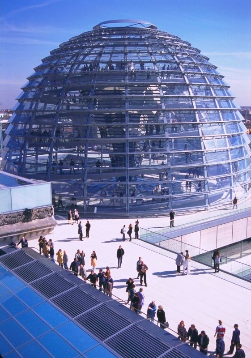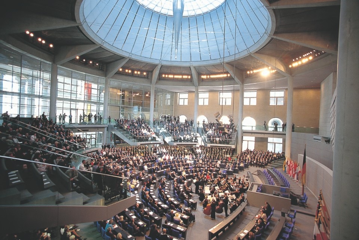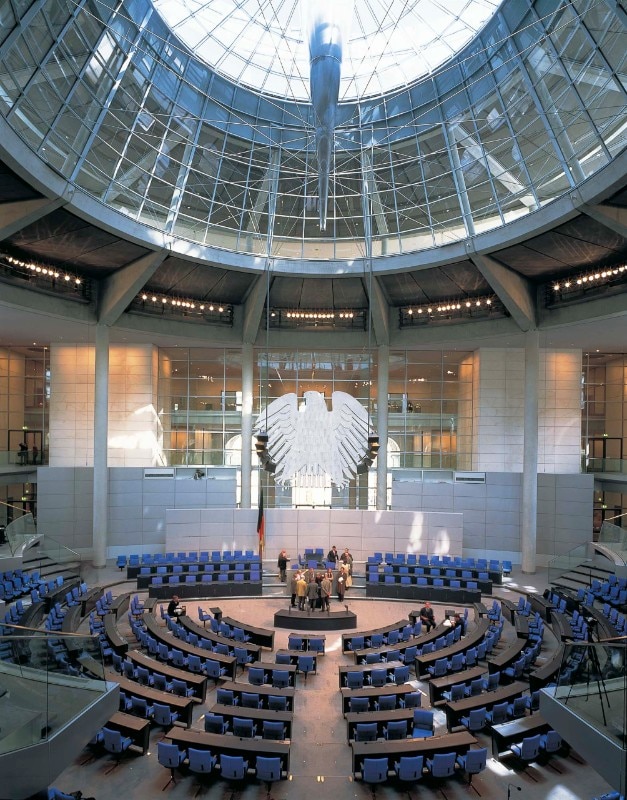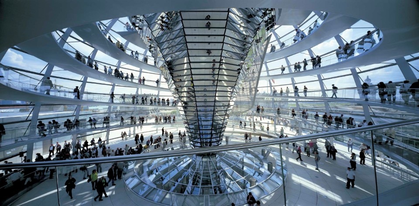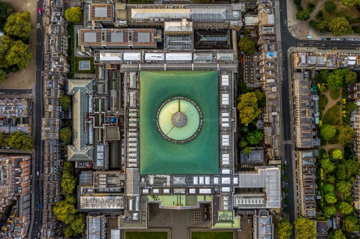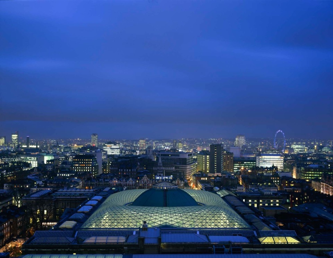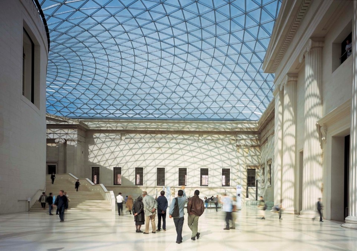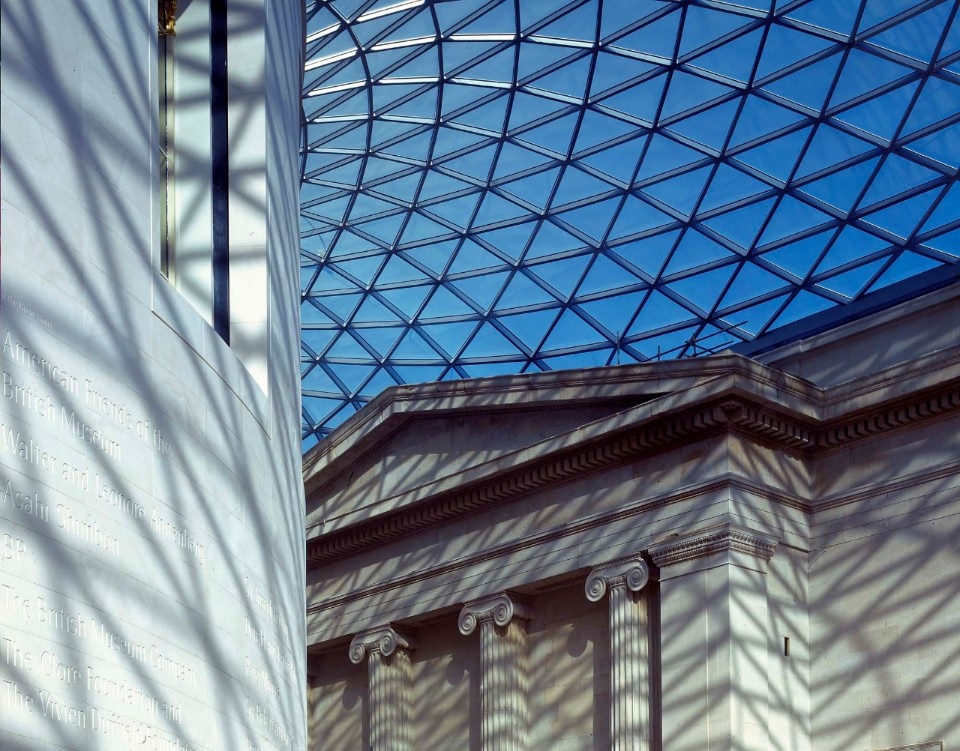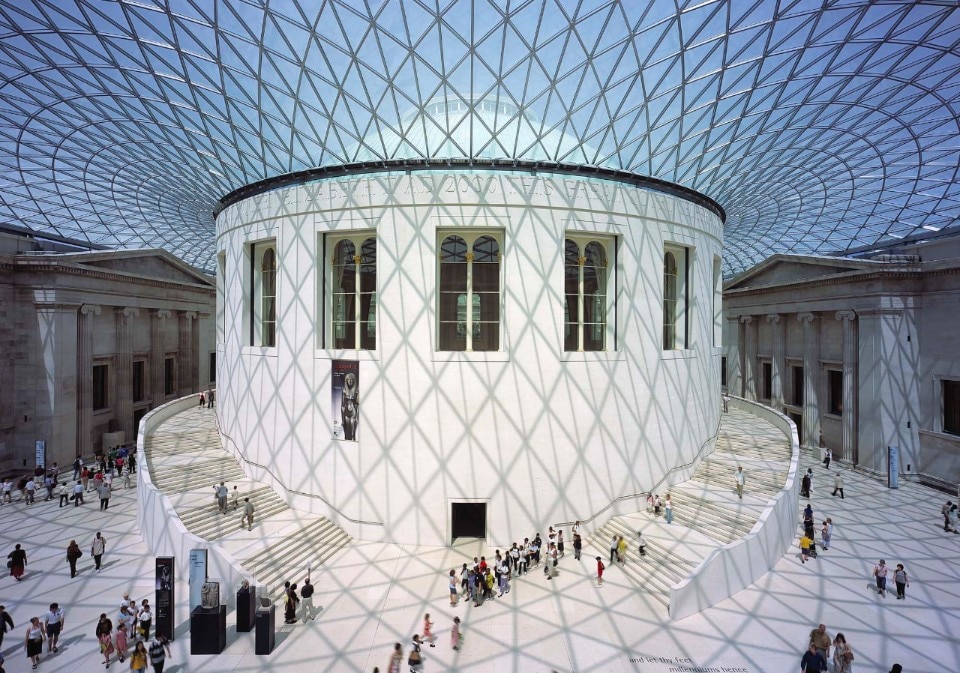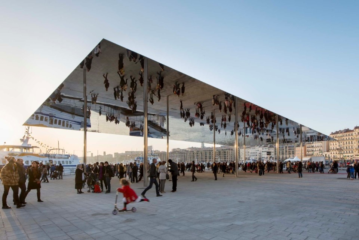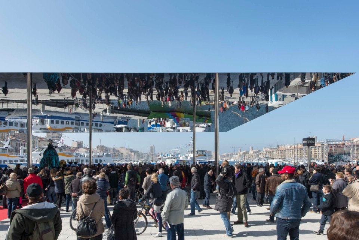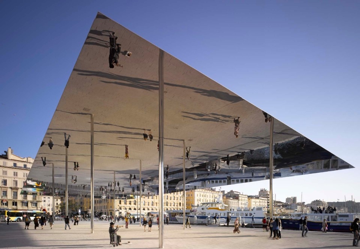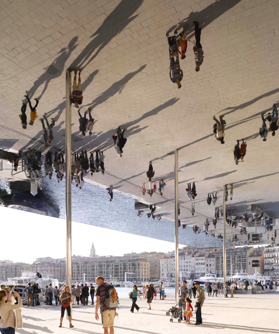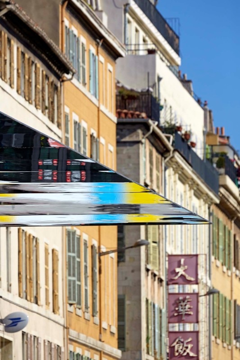“Who’s Norman? There are myriad perceptions, so I think you have to ask a lot of people for a lot of opinions”. This is what Lord Norman Foster says of himself to Walter Mariotti, Director of Domus, in December issue 1085 that pre-announced him Guest Editor for 2024, summarising an intolerance for any label that might restrict the multiplicity of his intellectual profile.
Norman was a child with a passion for aeroplanes and the pilot of 75 different types of flying machines; a student at Yale where, together with his friend Richard Rogers, he assimilated the principles of American Modernism; a professional who, on his return to Europe, founded the Team 4 studio (1963-1967), moving his first steps in the high-tech field that earned him the misleading title of “symbolic architect” of the Movement; and an international archistar (Pritzker Prize in 1999) who, with a studio that has become a “company” with about 2000 employees, has worked in 60 countries and developed more than 400 projects in architecture, town planning and design.
In the diversity of programmes and expressive characteristics, some constants emerge.
“To me he is a humanist with deep roots in the past and who is aware of the needs of the users and how architecture can better the life of many”: this is what Luis Fernández-Galiano, director of Arquitectura Viva, says of him in Domus, underlining that Foster is much more than a “high-tech” architect. His architecture is the result of the Modern Movement in its highest sense, in its full understanding of the correlation between art and engineering, between form and function, to satisfy not only the material but also the spiritual needs of the users: for Martin Pawley, essayist and architecture critic, Norman Foster’s works are “all the more interesting for being at once as useful as a pair of jeans or a bicycle, and as beautiful as a violin or a racing yacht”.
In addition, his work is deeply rooted in the present and responsive to the problems of the era to which he belongs, which he approaches from time to time with different tools in the conviction that “the only constant is change”.
Lastly, a distinguishing feature of his work is his profound optimism in the future: hence his interest in facing tomorrow’s challenges rather than analysing yesterday’s issues, as demonstrated by the tireless research that has often led him to be ahead of his time and as the Norman Foster Foundation in Madrid proposes to do, stimulating in the younger generations a reflection on the value of design as a response to the challenges to come.
We propose a selection of eleven works, realised from the 1970s to more recent years, which represent focal points in the career of Norman Foster: a child who dreamed of being a pilot, a giant of contemporary architecture, Guest Editor 2024 of Domus.
Technique and poetics
The early days witnessed an optimistic faith in scientific culture and a hyper-technological vocabulary that transpired in the celebration of building processes, industrialisation, lightness and transparency. Since the very beginning Foster has been feeling an “obsession” for the reduction of the ecological footprint, anticipating by many years the contemporary sensibility for environmental sustainability, and for the quality of space, pursued through the reinterpretation of functional programmes traditionally “neglected” by architecture: workplaces become places of interaction; airports, from typical augerian “non-places”, turn into places of inspiration and rediscovery of the deepest meaning of travel.
1. Willis Faber & Dumas
The headquarters of the insurance company introduces highly innovative elements in terms of workspace design and sustainability. The three-storey volume with a fluid layout fits into the historic context by adapting to the scale of the surrounding buildings and to the constraints of the medieval street layout. The curtain wall of high-performance glass, a technology pushed to the extreme limits for its time, transforms the building into a landmark that changes with the hours of the day: daylight reflects the features of the adjoining volumes on the almost black surfaces; darkness dissolves the façade to reveal the interior. The escalators, swimming pool, rooftop restaurant and garden show the intention to “humanise” the working space, and encourage a sense of community. The green roof and the high-performance shell offer excellent energy performance, while the introduction of the suspended floor, among the first at the time, anticipated the system solutions imposed by the entry of IT into the office.
2. Sainsbury Centre for Visual Arts
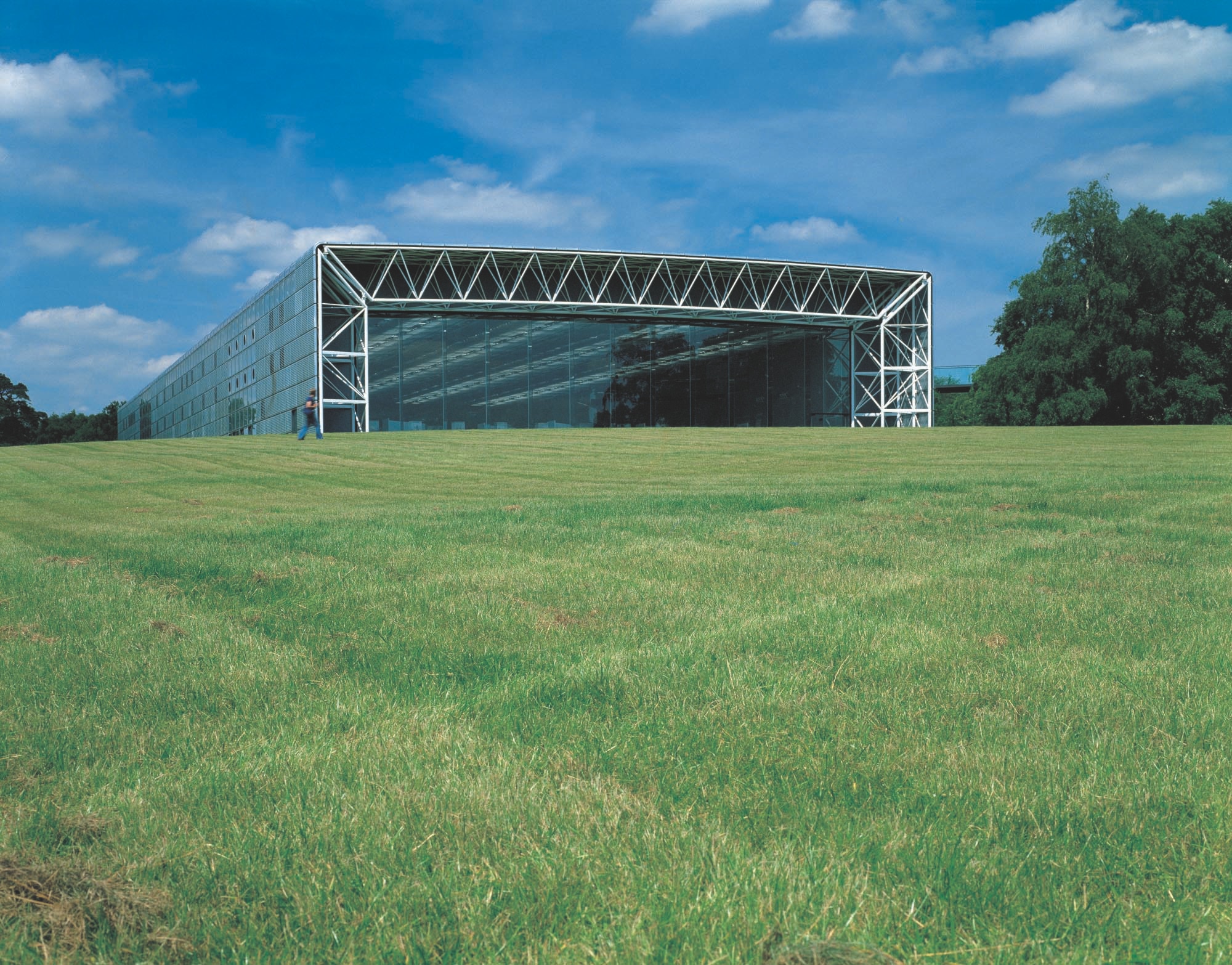
In this building situated inside the campus of the University of East Anglia, Foster continues his exploration of light shells and flexible spaces. The complex houses an art gallery and a museum, articulated as a a fluid space encompassing the different functions (galleries, reception, Faculty of Fine Arts, common room and restaurant). The main building consists of a large steel-clad cubic structure with a glazed main front where the prefabricated “skeleton” is entirely visible. Structural and service elements are contained in the double-layered walls and roof. The building was extended in 1988 with a new underground wing.
3. Hong Kong and Shangai Bank Headquarters
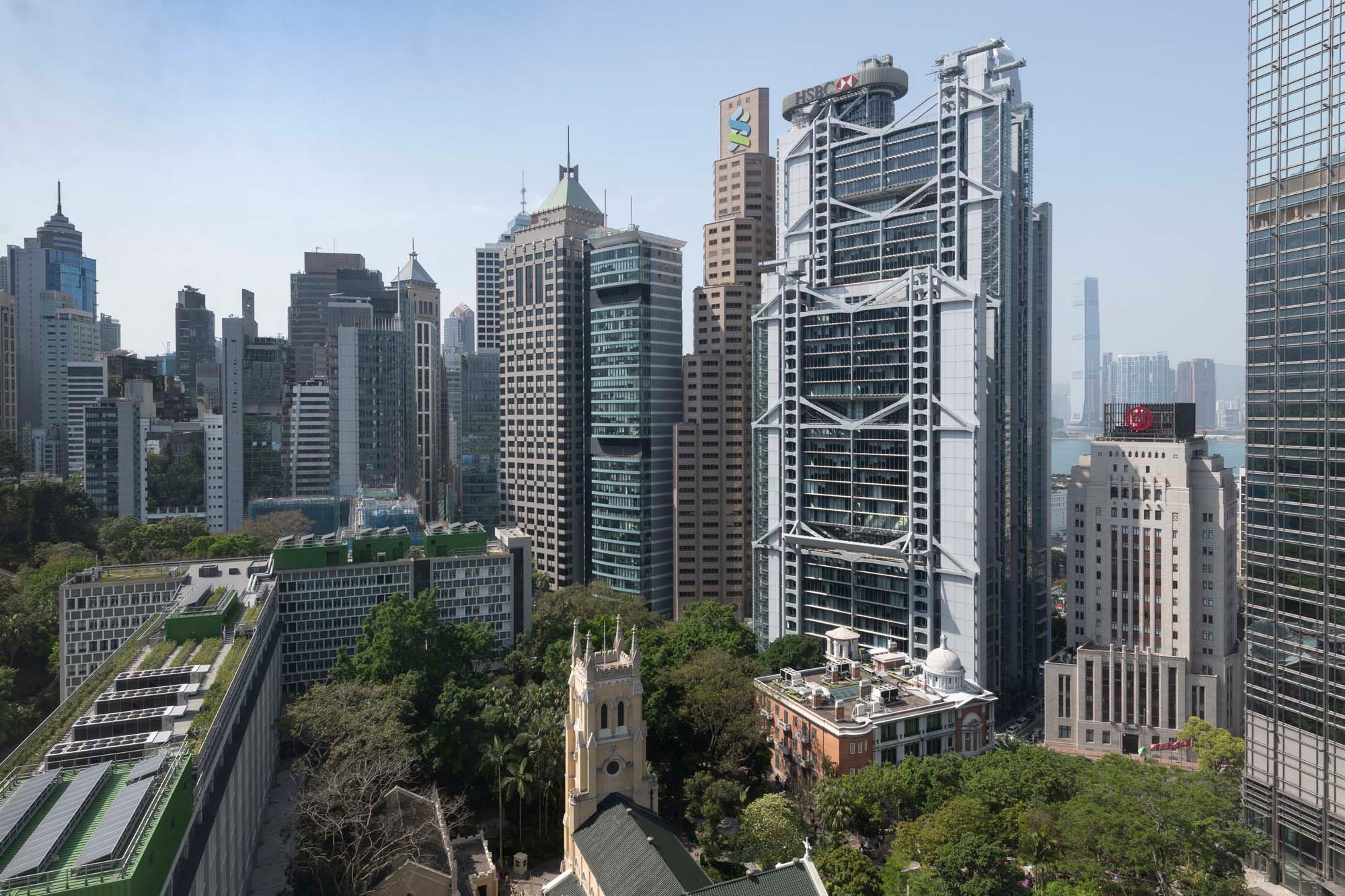
In this work, Foster pushes technology to the extreme to enthusiastically shape the “best bank building in the world”. The need to build over one million square metres in a short time imposed a high level of prefabrication, while the requirement to build downwards and upwards at the same time led to the adoption of a suspended structure, with pairs of steel pylons arranged in three spans. For Luis Fernández-Galiano, the work is “a mixture between the Concorde and feng shui: futuristic, but also aware of the lessons of the past”.
4. 30 St Mary Axe
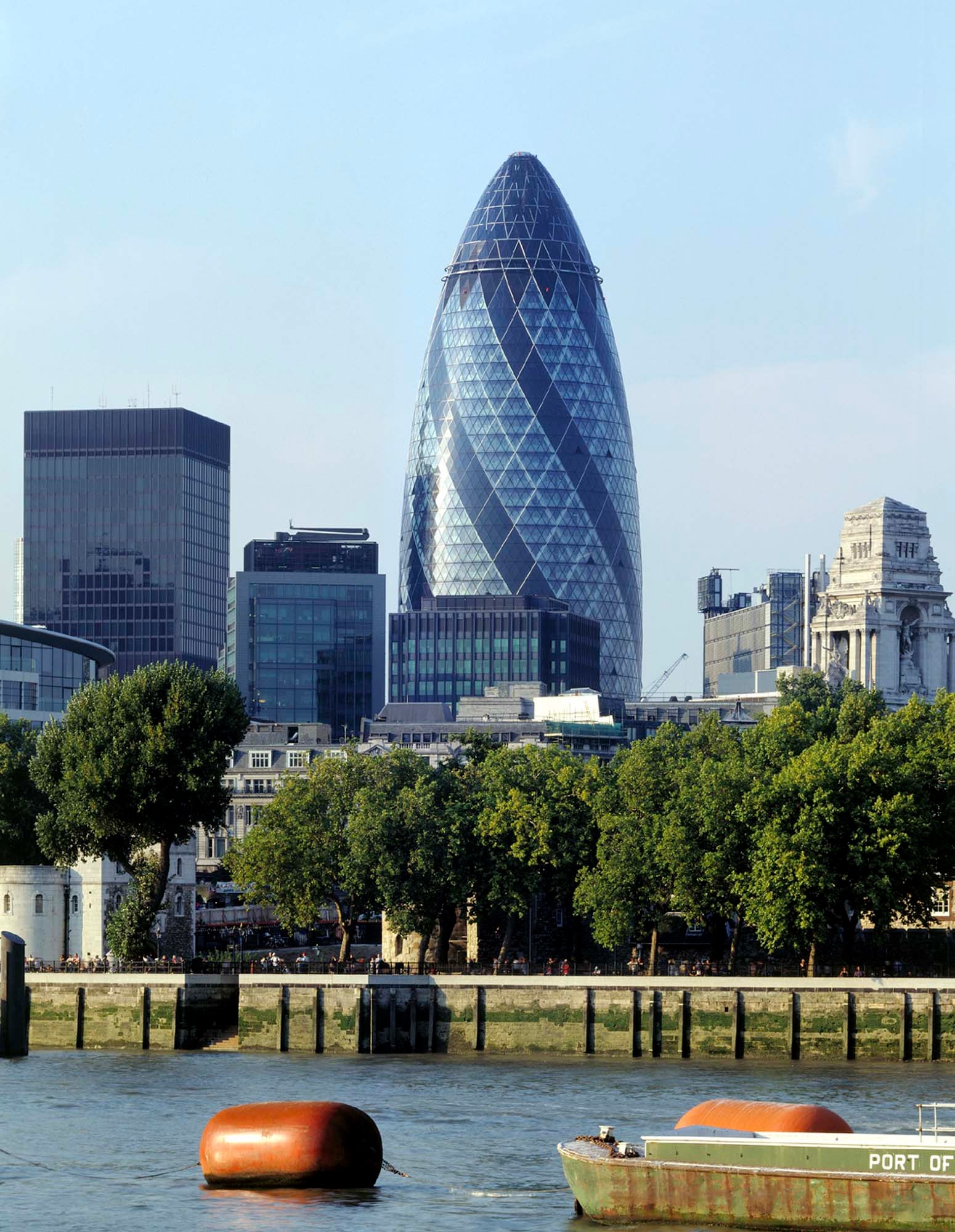
The iconic building is the result of the radical approach developed by Foster with Buckminster Fuller in Climatroffice (1971), a theoretical project that proposed a new vision of the working space in synergy with nature and was translated into the conception of a huge oval glass dome housing multi-level offices, community gardens and escalators. The “gherkin” shape originated from computational fluid dynamics studies and mechanical tests aimed at reducing wind thrust. The structure, composed of a reinforced concrete core and a weave of rhomboidal steel tubular elements covered in aluminium that wrap around the façade, allows the floors to be freed from all support, guaranteeing maximum flexibility.
From flying machines to infrastructures
The Norman-child’s passion for flying machines could only translate into the architect’s enthusiasm for designing mobility infrastructure, from airports to viaducts. According to Foster, as Frédéric Migayrou notes in Domus 1085, in societies entirely determined by mobility “the airport is the archetype of all infrastructure” and in particular “a paradoxical example of infrastructure: a city without inhabitants organised according to the flow of passengers and their needs”. Passengers whose needs the architect decodes not only as “material” - logistics, orientation, security - but also as “immaterial”, in terms of psychological well-being and inspiration.
5. Beijing Capital International Airport
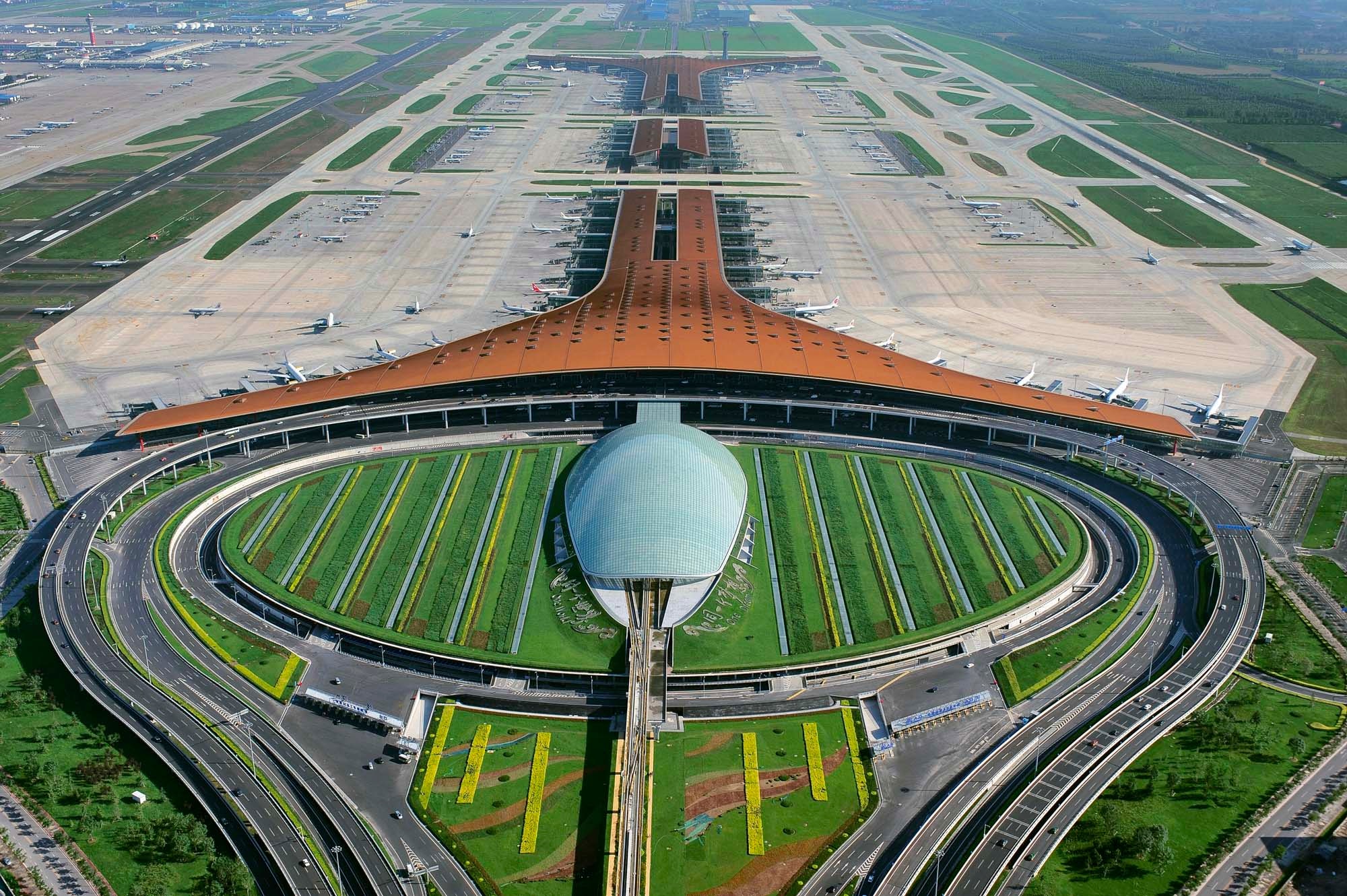
Built for the 2008 Olympics, the Beijing airport is the largest in the world. Based on the experiences of London Stansted (1991) and Hong Kong Chek Lap Kok (1998), the work embodies some profoundly innovative elements of Foster’s work in reinterpreting airport space, reinvented from a non-place of passage to a place of inspiration. In the terminal, composed of three volumes connected according to a simple, symmetrical scheme, the arrival and departure lounges are placed at the ends, simplifying passenger flow and orientation. As in Hong Kong, a light steel and glass roof protects the entire structure, allowing natural light to filter through and helping to indicate the routes suggested by the variable colour shades (from red to orange to yellow, in relation to the volumes). The sinuous shape of the roof, punctuated by triangular skylights facing south-east, suggests the image of a dragon’s body, a symbol of good fortune and prosperity in Chinese culture.
6. Viaduct
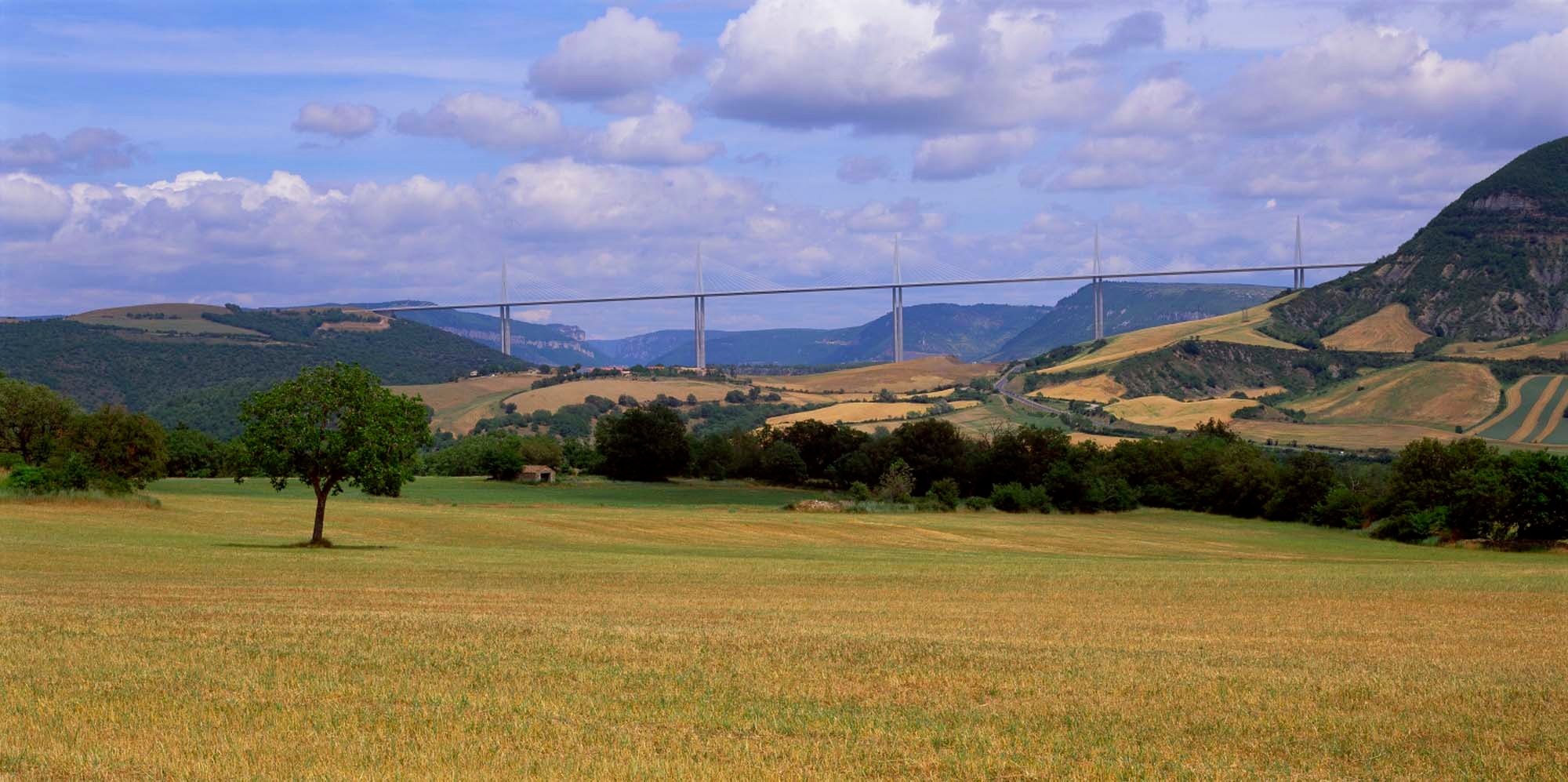
The infrastructure expresses the energy of the magnificent structures of the past, starting with the Gothic cathedrals whose constructive authenticity and upward tensionality it reaffirms. The cable-stayed bridge spans almost 2.5 km between two plateaus. With the roadway suspended up to 270 m from the river and the main pylon culminating at a height of 343 m, it is the highest vehicular bridge in Europe and the tallest construction in France. The structure consists of a steel deck and seven concrete pylons that taper upwards and split into two independent elements; above the driveway level, the pylons connect at a height of 87 m defining a sequence of portals. Despite its cyclopean dimensions, the work dialogues delicately with the landscape, crossing the valley “on tiptoe”.
Evolution, layering and complexity
Over time, Foster has increasingly developed the concept of architecture as a composite and integrated combination of technology and the art of building, capable of resolving complex situations and responding to the continuous evolution of natural and anthropic contexts. This is the case with projects that trigger new balances between historical heritage and contemporary identity, contributing to redefine the values of public space.
7. Centre d’Art Contemporain et Mèdiatheque (Carré d’Art)
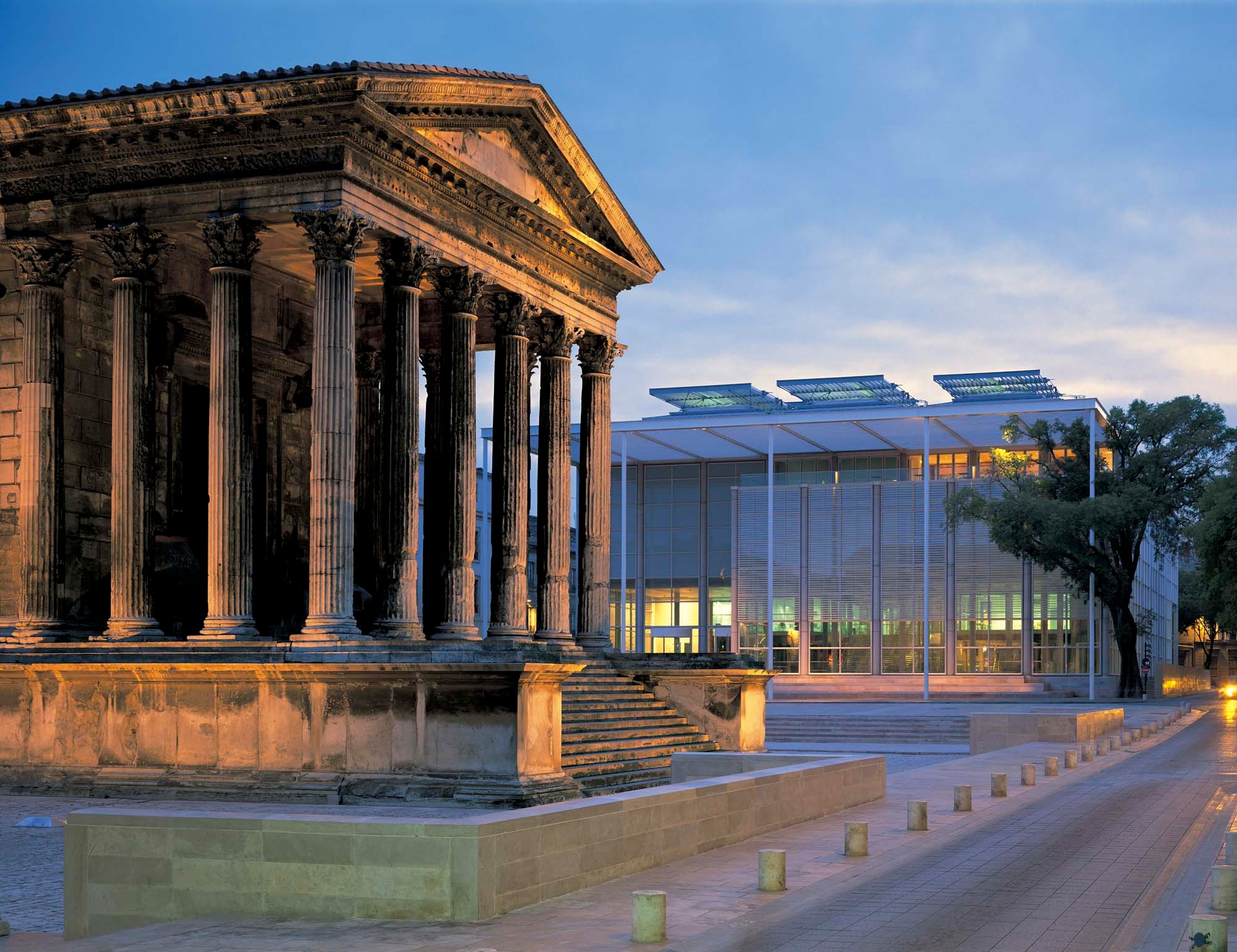
The complex, which houses a contemporary art museum and a library-mediatheque on nine floors, five of which are underground, dialogues with the adjacent Maison Carrée, a perfectly preserved Roman temple, through its proportions, formal purity and pronaos. The interior is characterised by lightness and transparency, thanks to the use of steel and glass. Internal courtyards evoke the traditional settlement model of the houses of the French Midi characterised by shaded courtyards, in a process of reinterpretation of the past from which the contemporary imprint is sprouted.
8. Reichstag
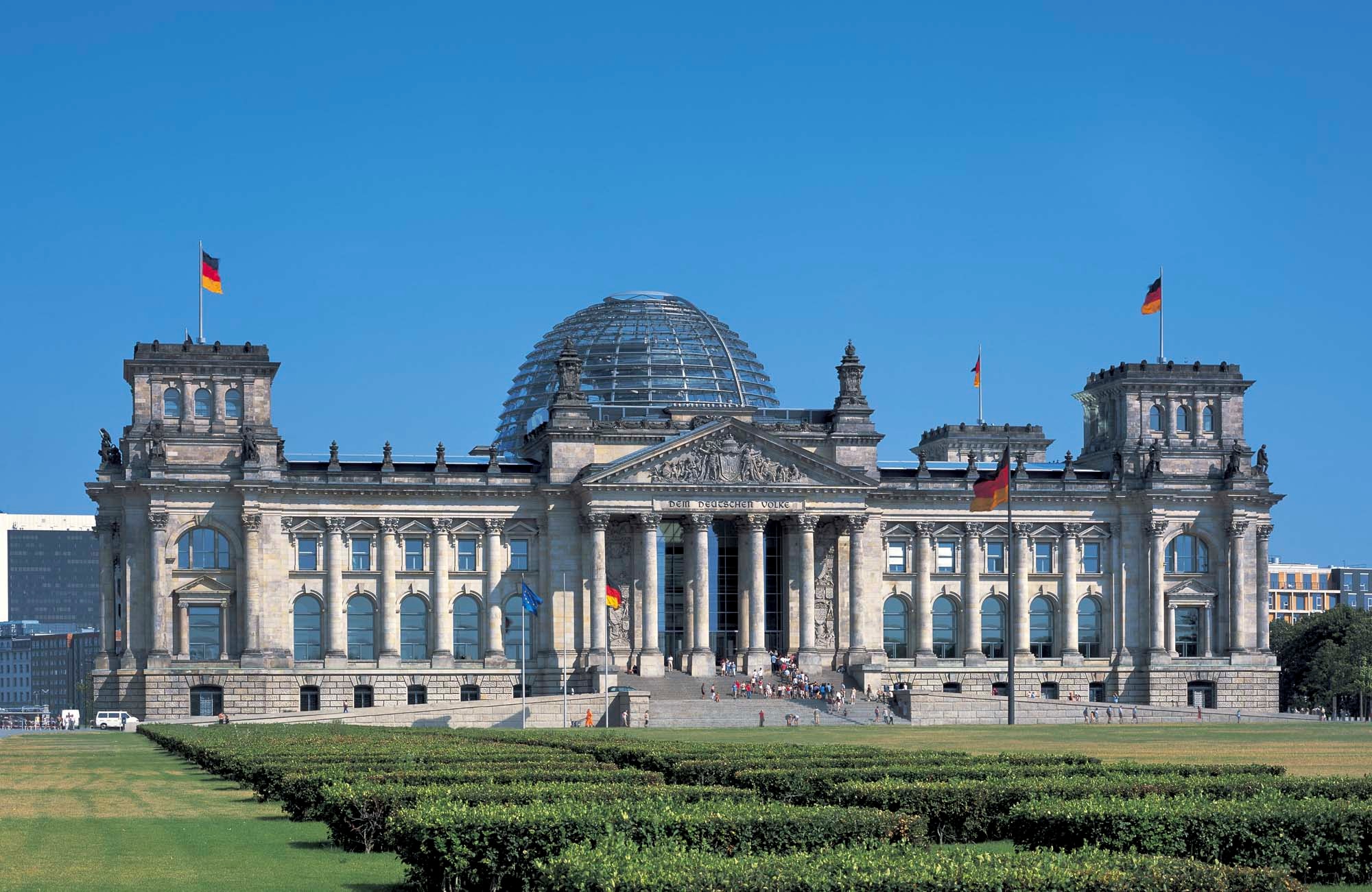
In this work Foster intends, on the one hand, to solve the relationship with the historic building that had been profoundly altered over time and, on the other hand, to refound the institutional image of a future-oriented Germany. The centrepiece of the intervention is the glass dome that dominates the parliamentary chamber. The huge structure channels natural light and expels stale air through a sculptural chimney lined with mirrors, contributing to the overall sustainability strategy that includes the exclusive use of biofuels and the distribution of excess energy to neighbouring government offices. Transparency, evident in the extensive use of glass walls and lightweight structures, is not only a linguistic choice but a programmatic intent aimed at subverting the traditional hierarchical order: visitors accessing the roof observe parliamentary activities from above, walking over the heads of public decision-makers.
9. Elizabeth II Great Court
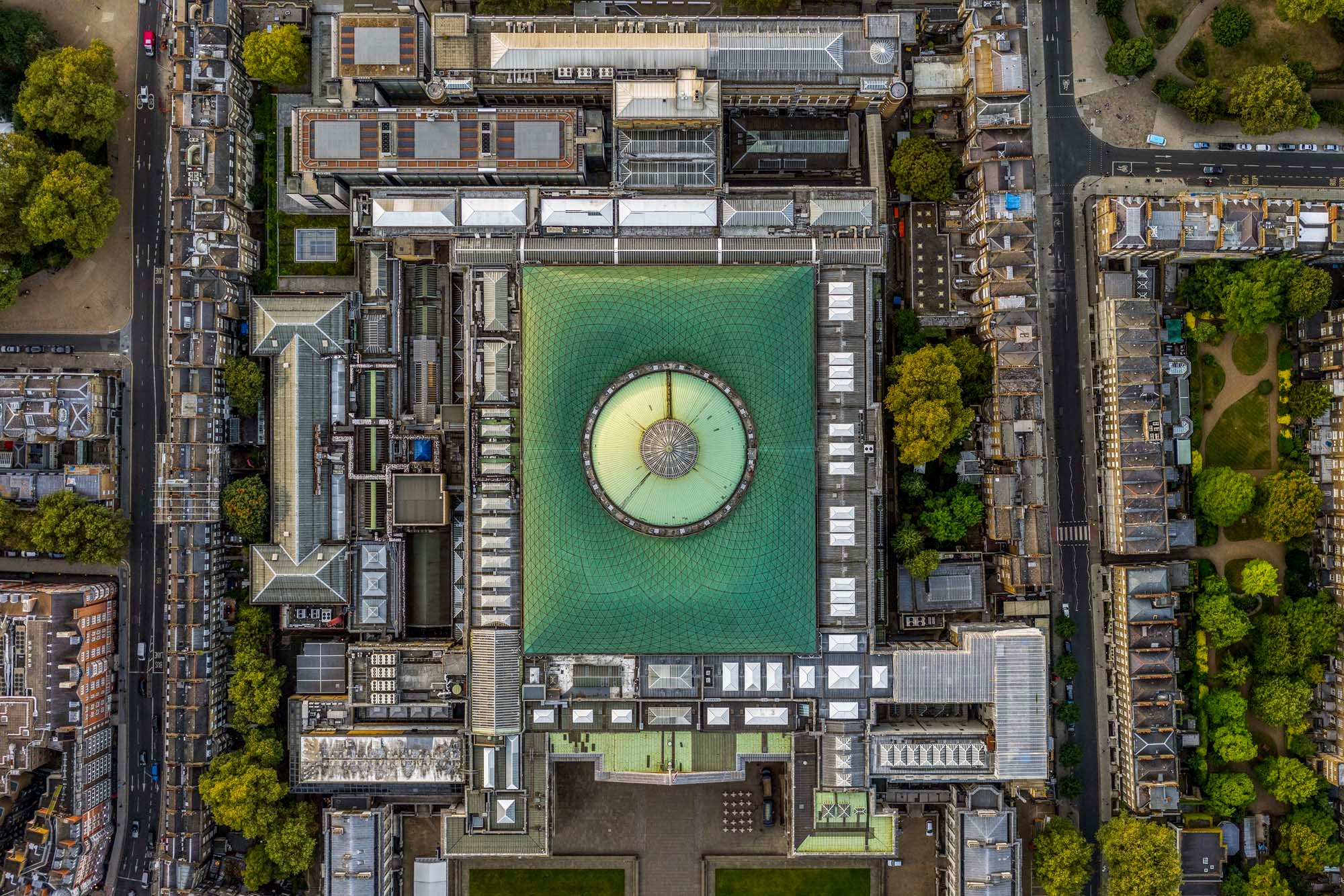
The large courtyard at the centre of the British Museum, previously crammed with the shelving of the British Library, after the transfer of the latter became the epicentre of the museum and the junction between it and the city. The space is conceived by Foster not only as a distributive but also as a relational hub, housing information points, bookshop, cafeteria and the historic reading room, now converted into an exhibition hall. Wide staircases lead to a gallery of temporary exhibitions and the restaurant terrace. The intervention gives the space back to the city, forming a new link in the pedestrian route from the British Library to Covent Garden, the river and the South Bank. The monumental glass roof rests with astonishing lightness on the historic structure, evoking the image of a soft pillow.
10. Vieux Port
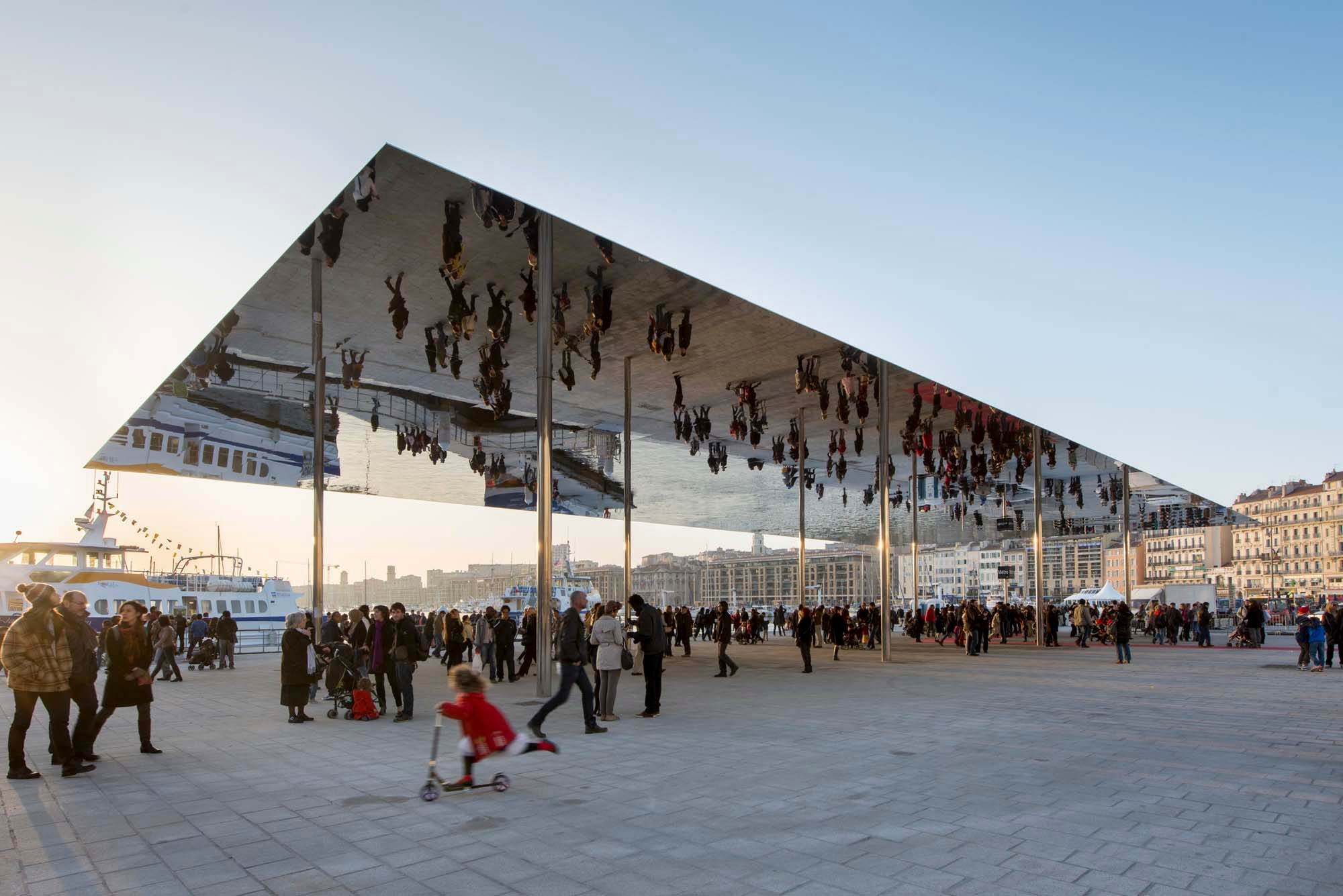
The intervention is part of the waterfront redevelopment plan of Marseille, European Capital of Culture 2013. The operation aims to revitalise a little-used area, bringing new energy through a contemporary language pushed to the extreme essentiality that overlaps without trauma with the historical setting. In this framework, the Grande Ombrière, a simple stainless steel structure composed of a flat roof resting on eight slender pillars and reflecting on the intrados, offers a multifunctional space for meeting, exchange and relations.
Anticipating the future
That Norman Foster is not affected by the “syndrome” of solitary genius typical of archistars is demonstrated by the way in which he has been running his studio for decades: a “hotbed” of multidisciplinary collaboration ranging from architecture to artificial intelligence, robotics, information technology and complex geometry. A fertile ground from which new tools and skills can germinate, in tune with the transformation of territories and societies. And this is the assumption that is behind the Norman Foster Foundation, opened in 2017 in Madrid: a place of study and research conceived not only to transmit to new generations of architects, designers and urban planners the intellectual legacy of its creator but also to help, on a non-profit basis, young talents to face the challenges of tomorrow by anticipating the answers.
11. The Norman Foster Foundation
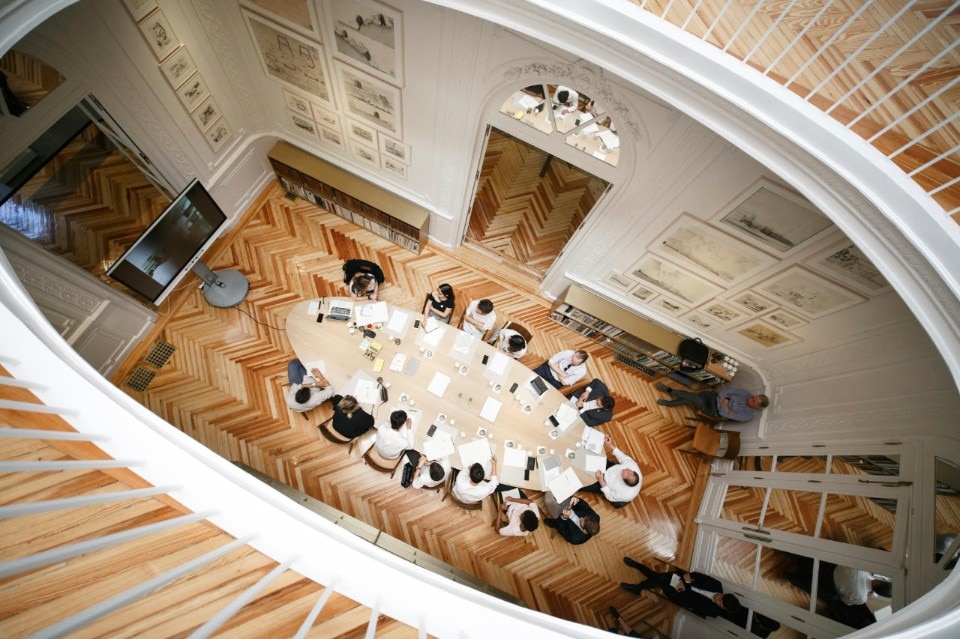
The Foundation is housed in a 20th-century building in the Chamberi district, renovated by Foster with just one added element: the pavilion with laminated glass walls, dedicated to events and the display of objects that inspired his work. The main spaces house a selection of drawings, models and works of art; in the basement, the archive with over 120,000 objects.
“The Foundation is about anticipating the future (...). It has an educational programme (…) that brings together top graduates from around the world with worldleading mentors, experts on every aspect of civic life, on water, climate change, robotics. So it really goes beyond practice; it’s not something you can do within a practice”. This is how Norman Foster describes an intellectual approach that transcends the span of a human life to become a universally shared heritage and encouragement to move forward.
Opening image: Norman Foster + Partners, Millau Viaduct, Millau, France, 2004. Photo Jean-Philippe Arles, Reuters Corbis


