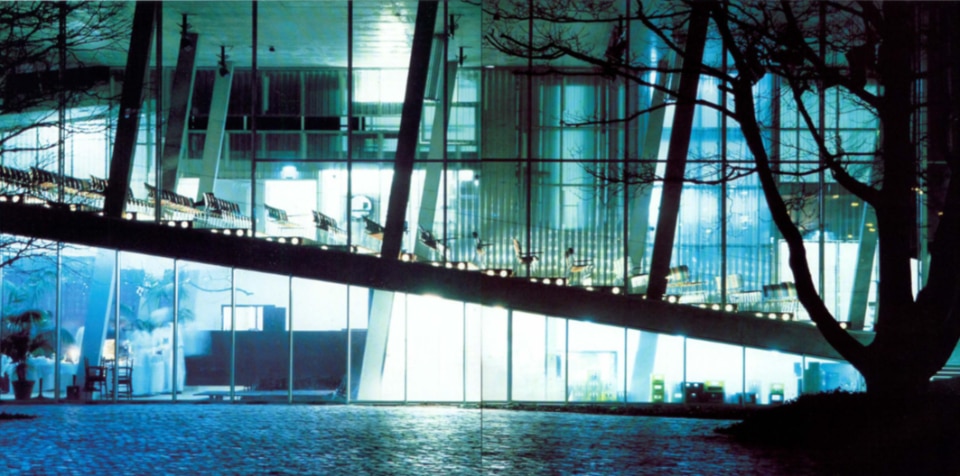Over the past decades, Rotterdam has been a reference in the imagination of several generations of designers as a place of innovative thinking and practice driven by the likes of OMA, the Office for Metropolitan Architecture founded by Rem Koolhaas (with others). The city's role of exception and innovation is rooted even further back in modern history, with the postwar reconstruction visions by Bakema and Van den Broek, the experimental settlements by Piet Blom, or further back with the relevant role of the Dutch scene within the context of the international avant-gardes. In 1993, under the signature of a Koolhaas-led project team, the Kunsthal was unveiled, and in March of that year, on issue 747 of Domus, historian Kenneth Frampton analyzed that deep layering of references which, by going beyond the level of the building's overall aesthetics, would move a first step towards the construction of the contemporary image that is now usually associated to the city of Rotterdam.
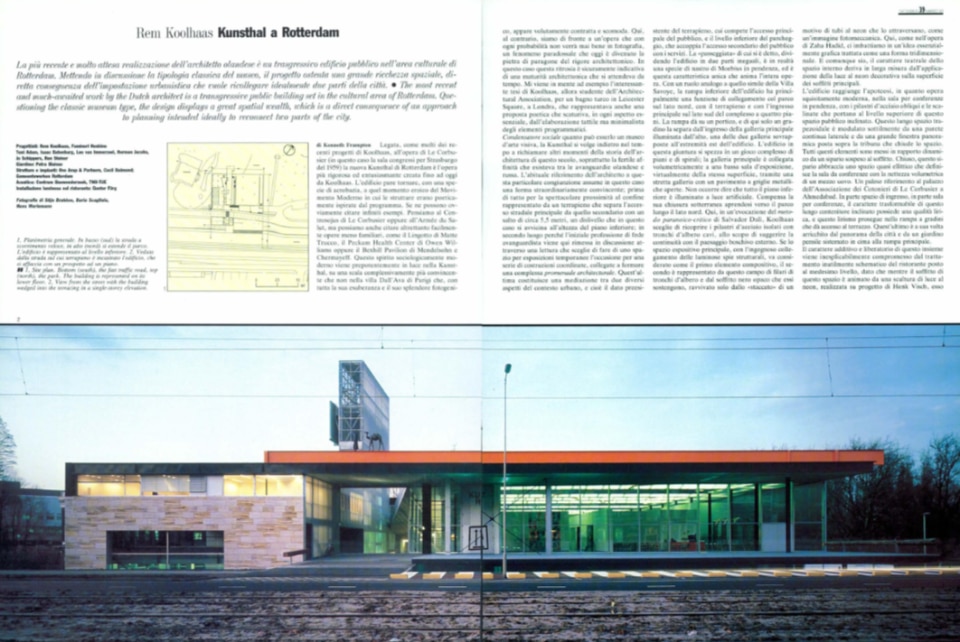
Kunsthal in Rotterdam
Related, as are many recent projects by Koolhaas, to the work of Le Corbusier – in this instance to Le Corbusier’s congress hall projected for Strasbourg in 1959 – the new Rotterdam Kunsthal is the most rigorous and exhilarating civic work that Koolhaas has produced to date. This building seems to return, by a kind of legerdemain, to that heroic moment of the modern movement when structures were poetically inspired by their programmes. Countless examples may be cited, of course. One thinks of Le Corbusier’s Centrosojus or his Armée du Salut, but one could just as easily cite less familiar pieces, such as Matte Trucco’s Lingotto works, Owen Williams’s Peckham Health Centre, or the Bexhill Pavilion by Mendelsohn and Chermayeff.
This sociologically modern spirit springs exuberantly to life in Koolhaas’s Kunsthal, at a scale that is altogether more convincing than the Dall’Ava house in Paris that for all its exuberance and photogenic brilliance, seems wilfully cramped and uncomfortable. Here, on the contrary, one has a piece that in all probability will never photograph well; a paradoxical phenomena that has by now become the touchstone of a rigorous architectural work. In this instance such recalcitrance is surely indicative of a tectonic maturity that one has long been waiting for. I am reminded for example of Koolhaas’s remarkable AA student thesis for a Turkish Bath in Leicester Square, London, which was also a poetic proposition that stemmed, in all its essential aspects, from a tactile but minimalist treatment of its programmatic elements.
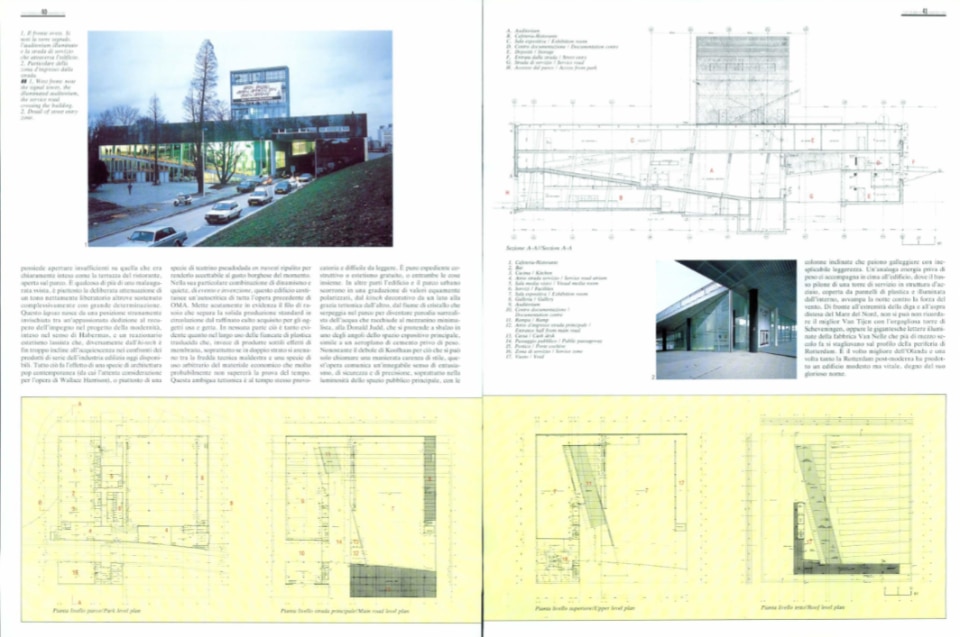
As much a social condenser as an art gallery, this work stretches back across time to recall other moments in the architectural history of this century, above all the fertile affinity that once existed between the Dutch and the Russian avant-gardes. The architect’s habitual return to this particular conjunction assumes an exceptional convincing form in this instance; firstly, because of its dramatic proximity to a landbound dyke, affording major and minor road access at two levels separated by a drop of some 5,5 metres – a displacement which in this case approximates to the height of the lower floor; secondly, because the initial avant-gardist thrust is re-engaged here through a perception that chooses to render a temporary exhibition hall as an occasion for a series of set pieces, linked up to form a complex promenade architecturale.
This last mediates between two different aspects of the urban context, namely, the dyke datum carrying the principal public approach and the lower park level, that combines secondary public access with service. The aforementioned promenade, splitting the building into two unequal parts, is in effect a kind of ramped Moebius strip, and it is this unique feature that animates the entire work. Recalling the role played by a similar feature in the Villa Savoye, the lower ramp in the building, serves first and foremost to link the park on the north, with the dyke and main entrance situated on the south of the four story mass. This ramp gives on to a porte cochère and from here it is but a step to enter the principal top lit gallery, one of two galleries, placed on top of each other at the eastern end of the building.
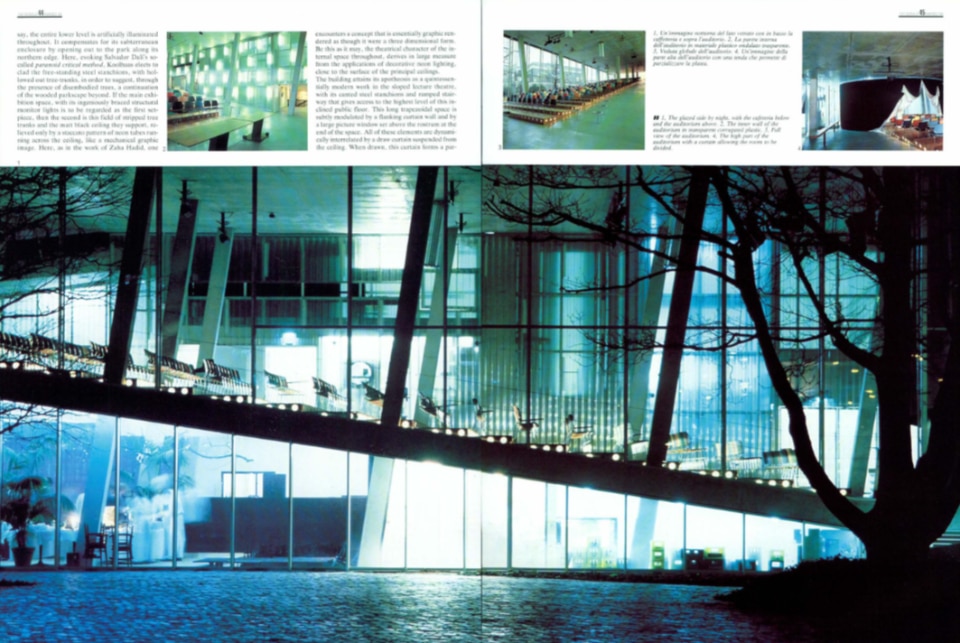
The building breaks up at this juncture into a layered and spiralling complexity; the main gallery being linked volumetrically to a lower exhibition hall, of virtually the same area, through a narrow gallery space with open metal gridded floor. Needless to say, the entire lower level is artificially illuminated throughout. It compensates for its subterranean enclosure by opening out to the park along its northern edge. Here, evoking Salvador Dalí's so-called paranoid critical method, Koolhaas elects to clad the free-standing steel stanchions, with hollowed out tree-trunks, in order to suggest, through the presence of disembodied trees, a continuation of the wooded parkscape beyond.
If the main exhibition space, with its ingeniously braced structural monitor lights is to be regarded as the first set-piece, then the second is this field of stripped tree trunks and the matt black ceiling they support, relieved only by a staccato pattern of neon tubes running across the ceiling, like a mechanical graphic image. Here, as in the work of Zaha Hadid, one encounters a concept that is essentially graphic rendered as though it were a three dimensional form. Be this as it may, the theatrical character of the internal space throughout, derives in large measure from the applications of decorative neon lighting, close to the surface of the principal ceilings.
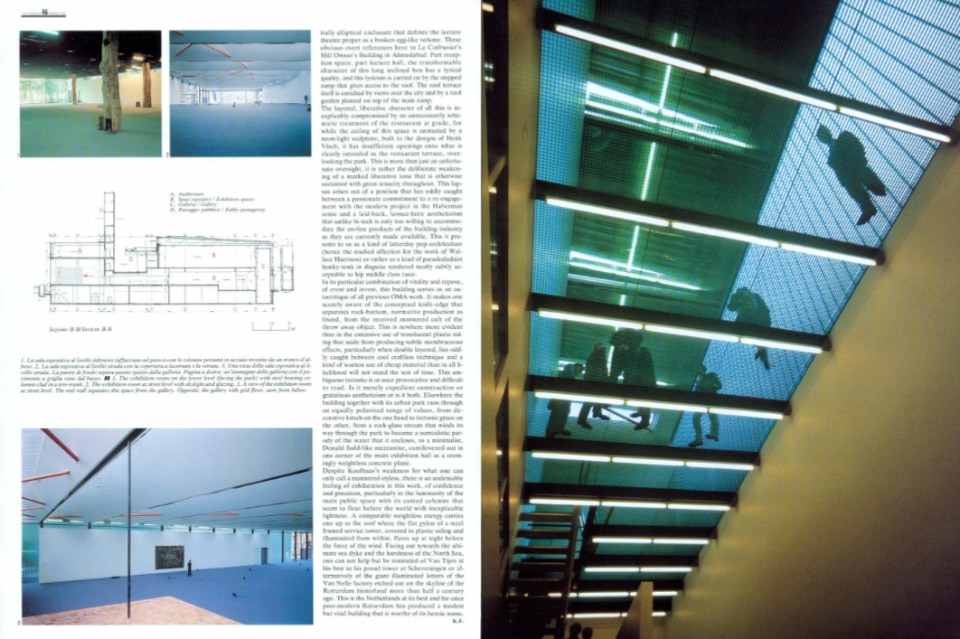
The building attains its apotheosis as a quintessentially modern work in the sloped lecture theatre, with its canted steel stanchions and ramped stairway that gives access to the highest level of this inclined public floor. This long trapezoidal space is subtly modulated by a flanking curtain wall and by a large picture window set above the rostrum at the end of the space. All of these elements are dynamically interrelated by a draw curtain suspended from the ceiling. When drawn, this curtain forms a partially elliptical enclosure that defines the lecture theatre proper as a broken egg-like volume. These obvious overt references here to Le Corbusier’s Mill Owner’s Building in Ahmedabad. Part reception space, part lecture hall, the transformable character of this long inclined box has a lyrical quality, and this lyricism is carried on by the stepped ramp that gives access to the roof. The roof terrace itself is enriched by views over the city and by a roof garden planted on top of the main ramp.
The layered, liberative character of all this is inexplicably compromised by an unnecessarily schematic treatment of the restaurant at grade, for while the ceiling of this space is animated by a neon-light sculpture, built to the designs of Henk Visch, it has insufficient openings onto what is clearly intended as the restaurant terrace, overlooking the park. This is more than just an unfortunate oversight, it is rather the deliberate weakening of a marked liberative tone that is otherwise sustained with great tenacity throughout. This lapsus arises out of a position that lies oddly caught between a passionate commitment to a re-engagement with the modern project in the Habermas sense and a laid-back, laissez-faire aestheticism that unlike hi-tech is only too willing to accommodate the on-line products of the building industry as they are currently made available.
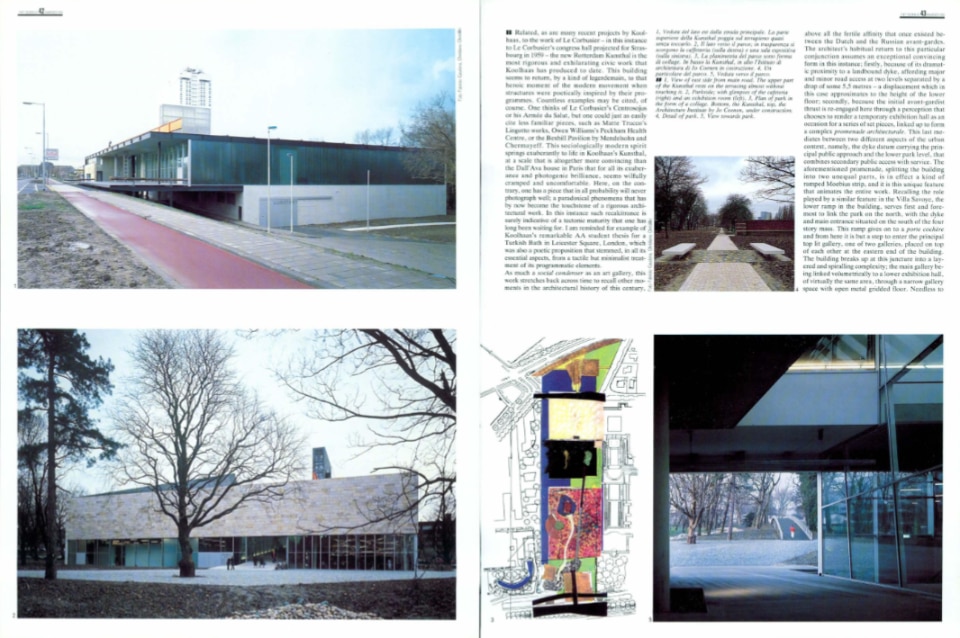
This it presents to us as a kind of latterday pop-architecture (hence the studied affection for the work of Wallace Harrison) or rather as a kind of pseudodadaist honky-tonk in disguise rendered neatly subtly acceptable to hip middle class taste. In its particular combination of vitality and repose, of event and invent, this building serves as an autocritique of all previous OMA work. It makes one acutely aware of the conceptual knife-edge that separates rock-bottom, normative production as found, from the received mannered cult of the throw away object. This is nowhere more evident than in the extensive use of translucent plastic siding that aside from producing subtle membraceous effects, particularly when double layered, lies oddly caught between cool craftless technique and a kind of wanton use of cheap material than in all likelihood will not stand the test of time.
This ambiguous tectonic is at once provocative and difficult to read. Is it merely expedient construction or gratuitous aestheticism or is it both. Elsewhere the building together with its urban park runs through an equally polarized range of values, from decorative kitsch on the one hand to tectonic grace on the other, from a rock-glass stream that winds its way through the park to become a surrealistic parody of the water that it encloses, to a minimalist, Donald Judd-like mezzanine, cantilevered out in one corner of the main exhibition hall as a seemingly weightless concrete plane.
Despite Koolhaas’s weakness for what one can only call a mannered styless, there is an undeniable feeling of exhilaration in this work, of confidence and precision, particularly in the luminosity of the main public space with its canted columns that seem to float before the world with inexplicable lightness. A comparable weightless energy carries one up to the roof where the flat pylon of a steel framed service tower, covered in plastic siding and illuminated from within, flares up at night before the force of the wind. Facing out towards the ultimate sea dyke and the harshness of the North Sea, one can not help but be reminded of Van Tijen at his best in his proud tower at Scheveningen or alternatively of the giant illuminated letters of the Van Nelle factory etched out on the skyline of the Rotterdam hinterland more than half a century ago. This is the Netherlands at its best and for once post-modern Rotterdam has produced a modest but vital building that is worthy of its heroic name.


