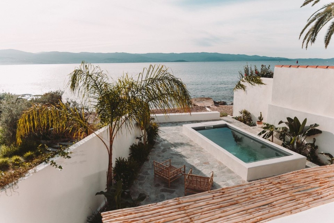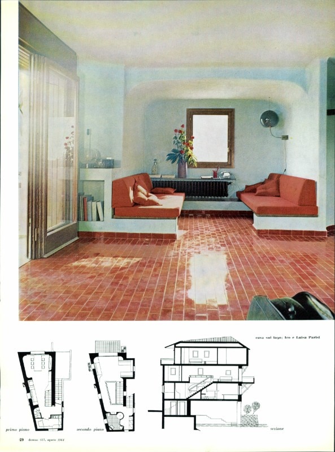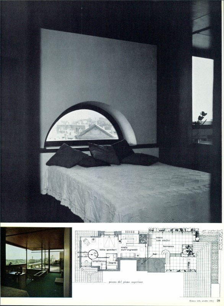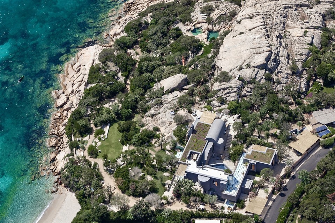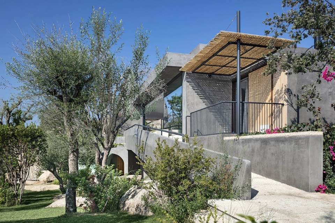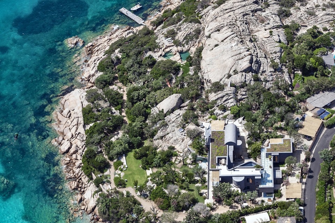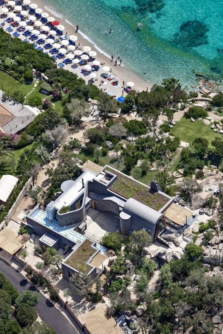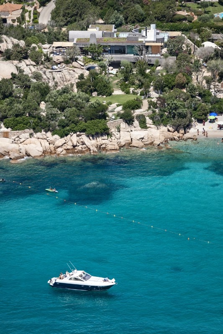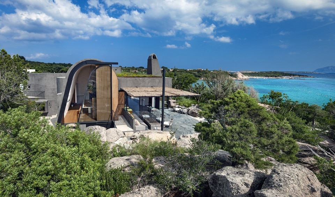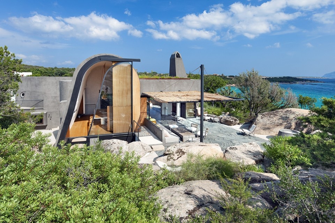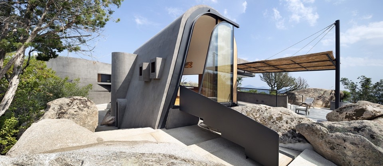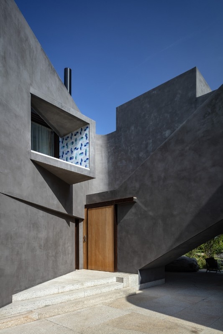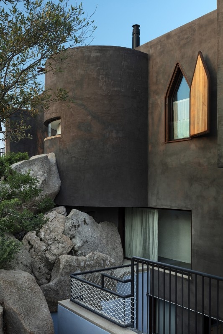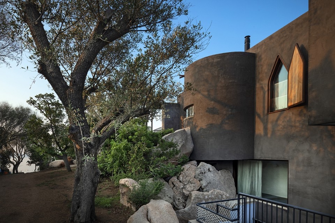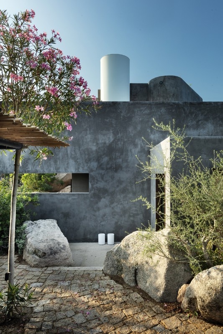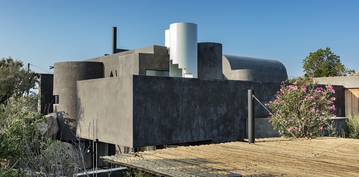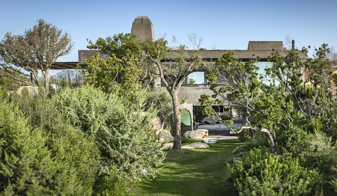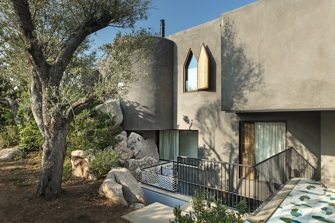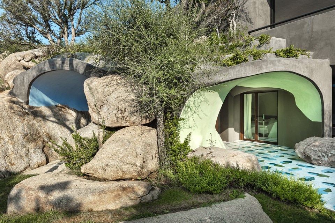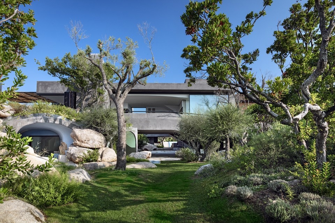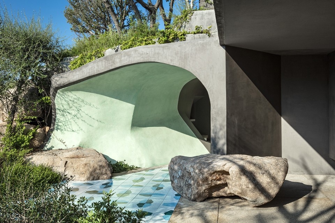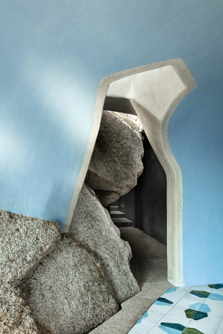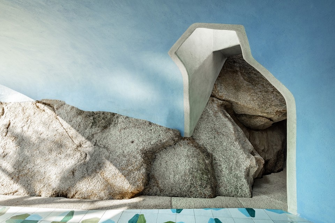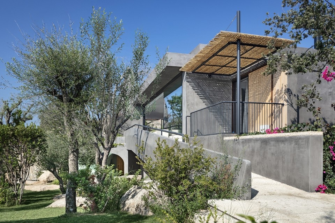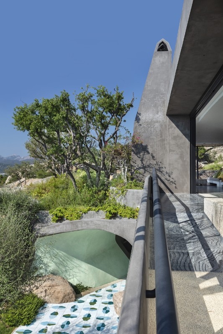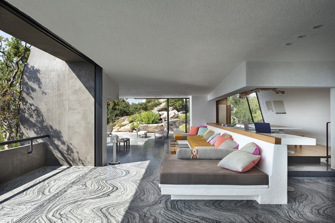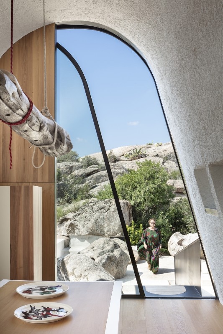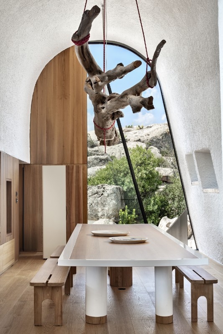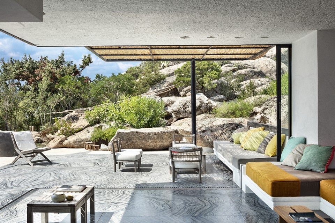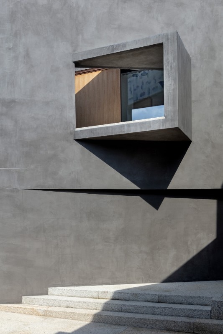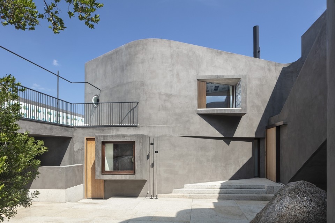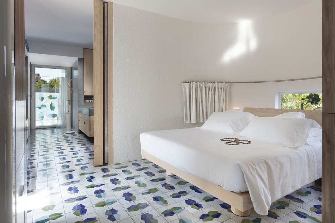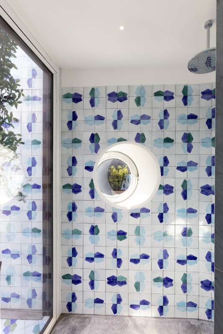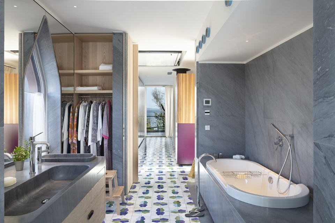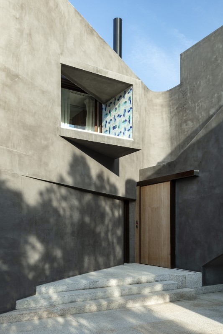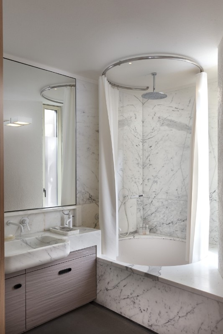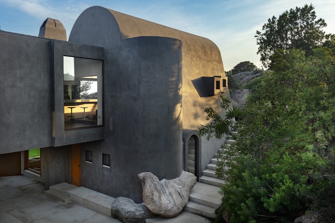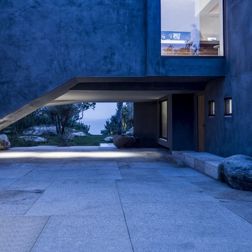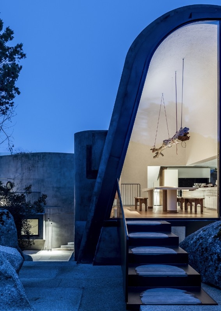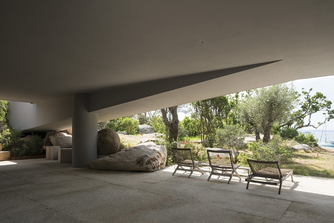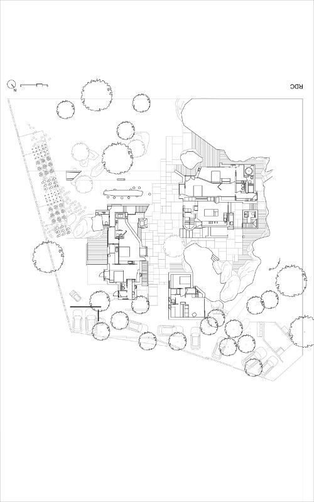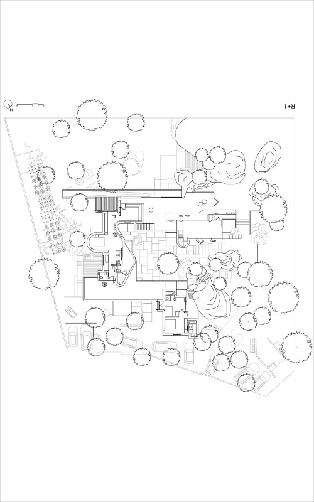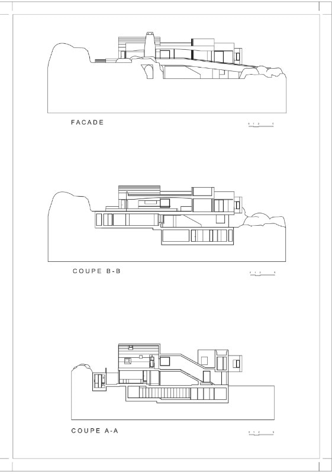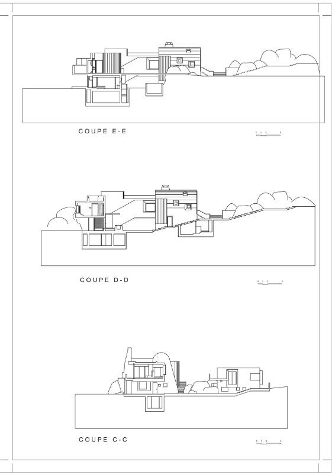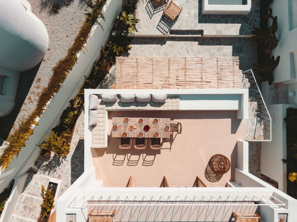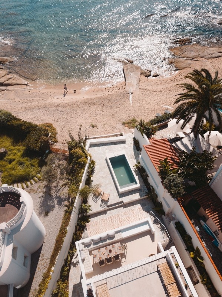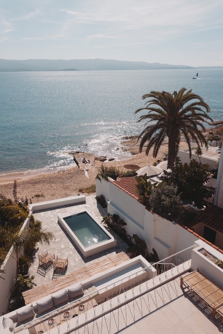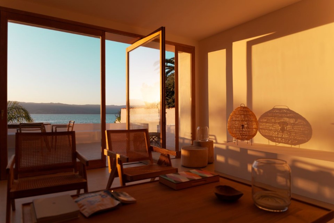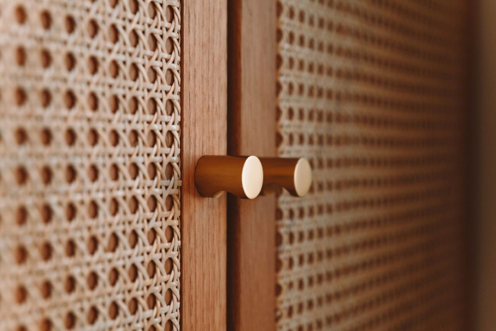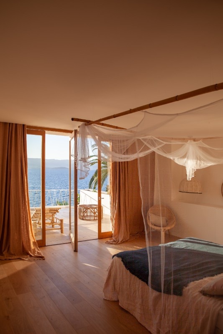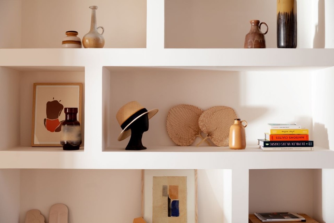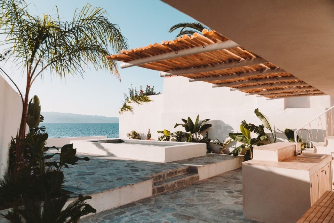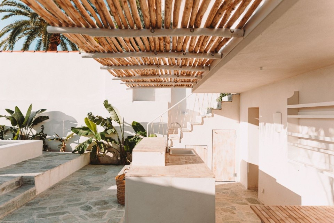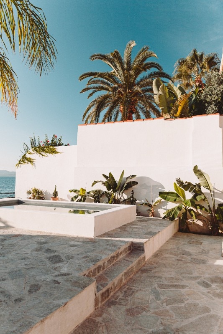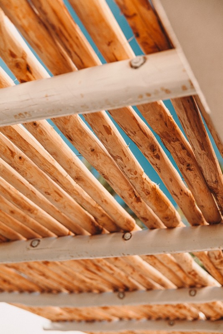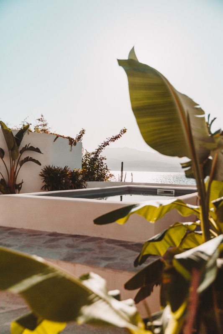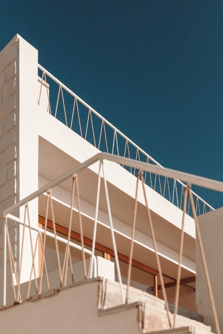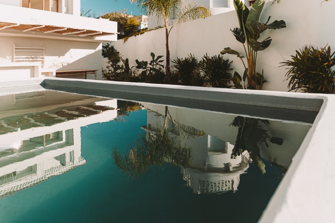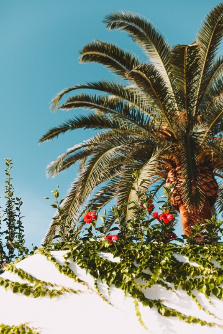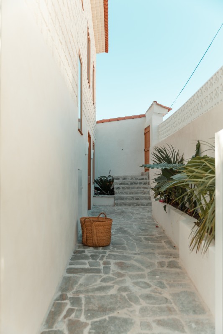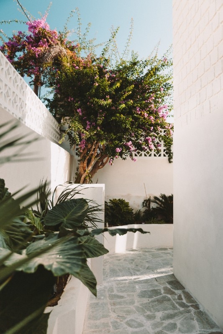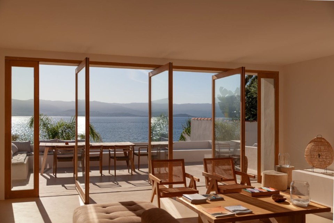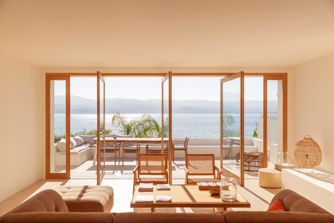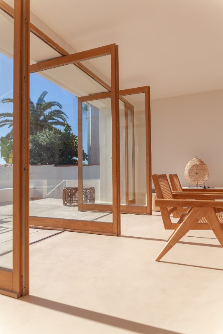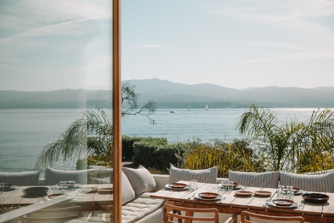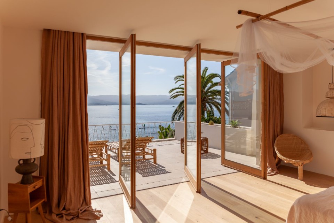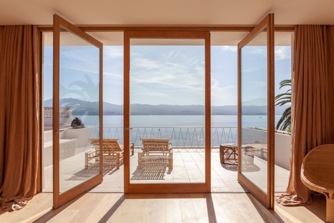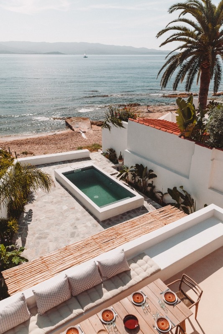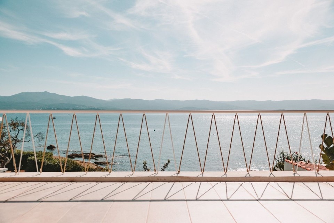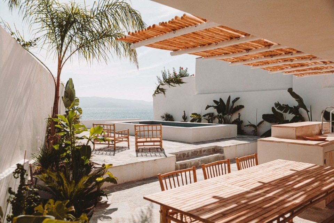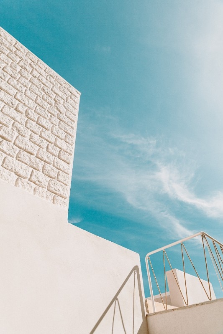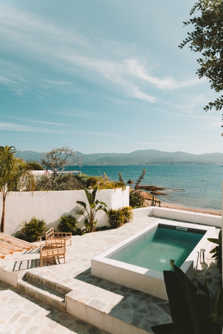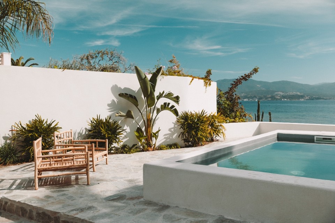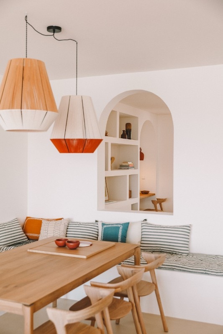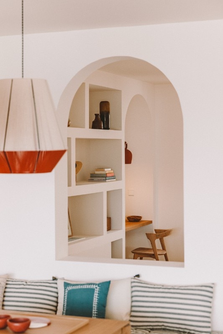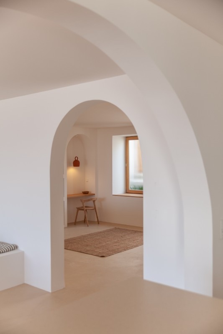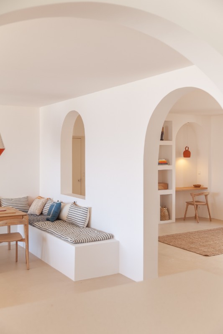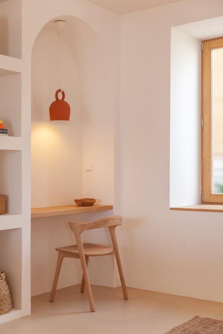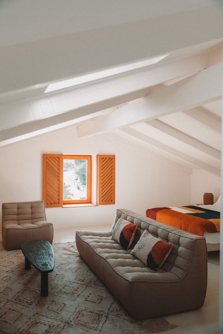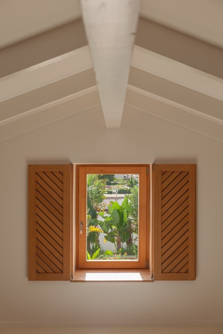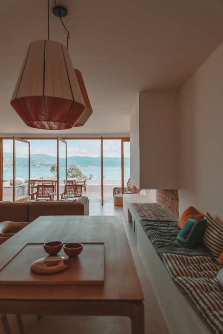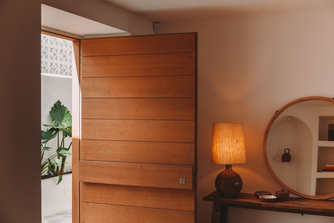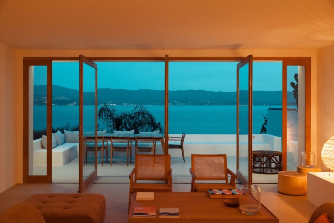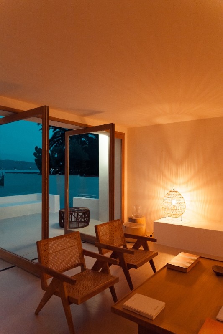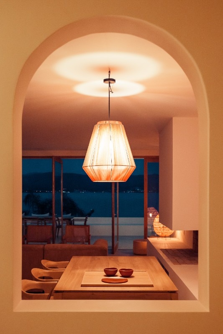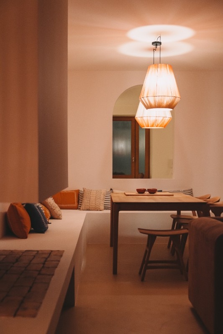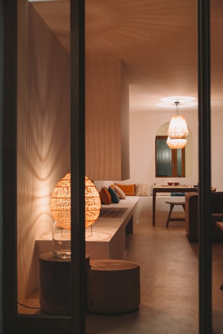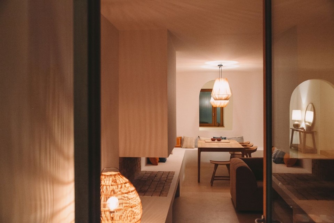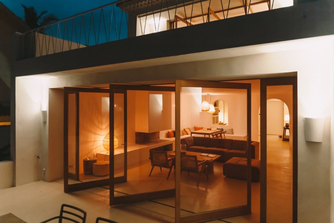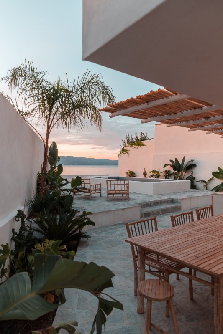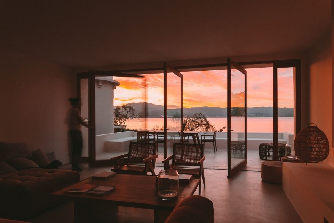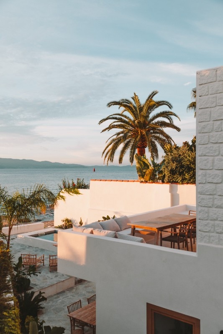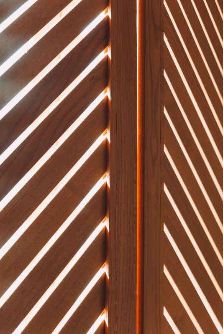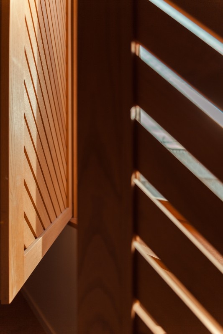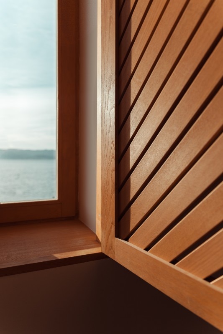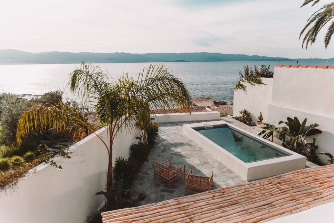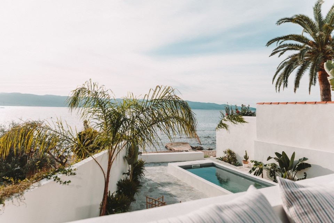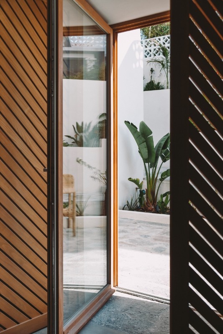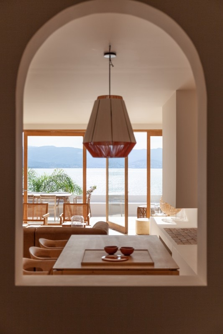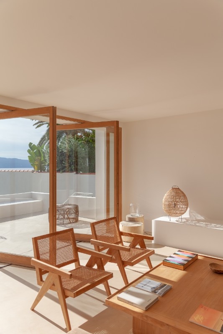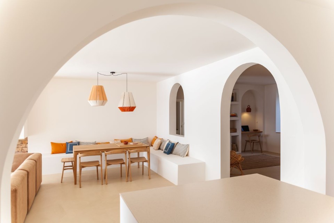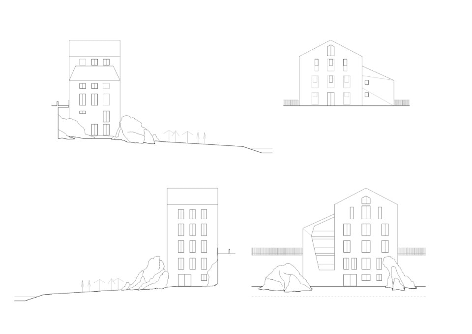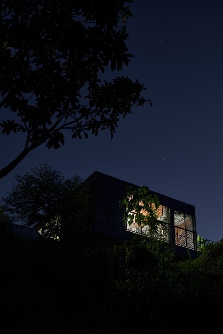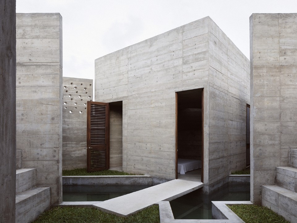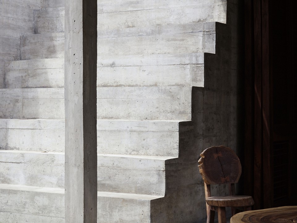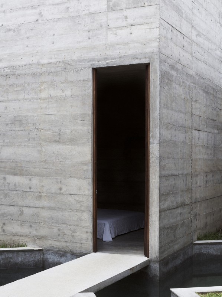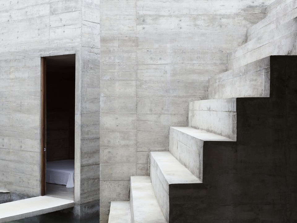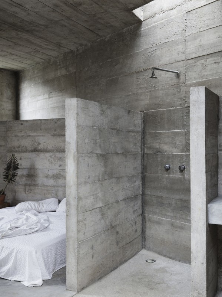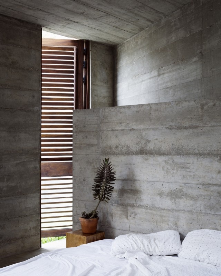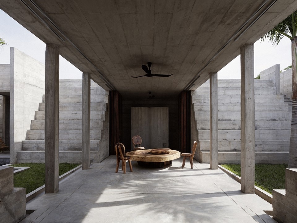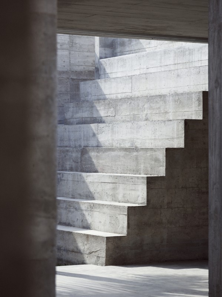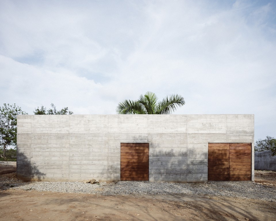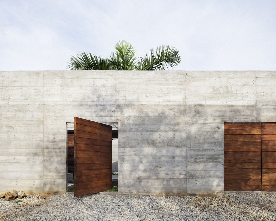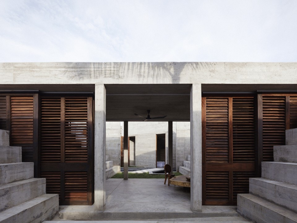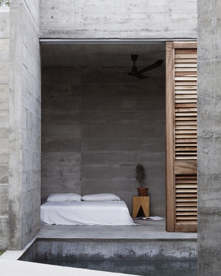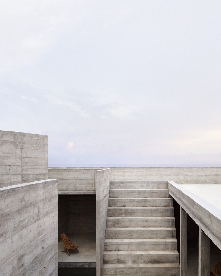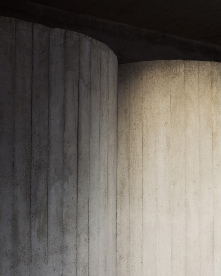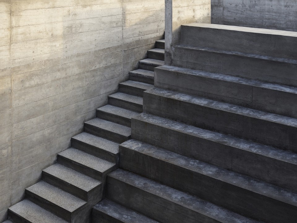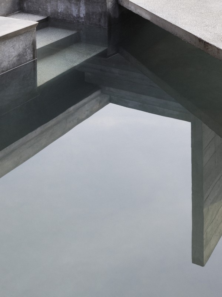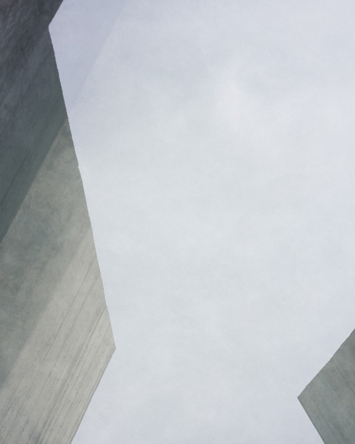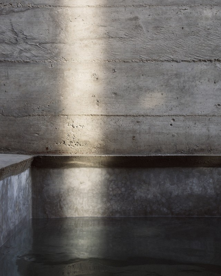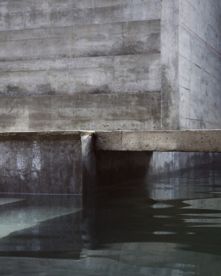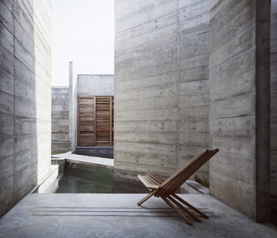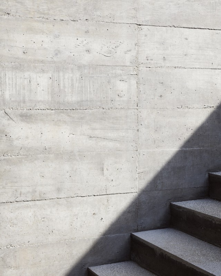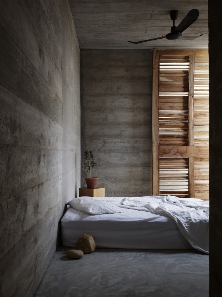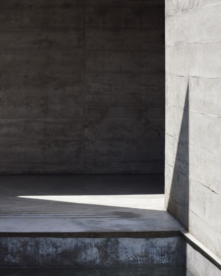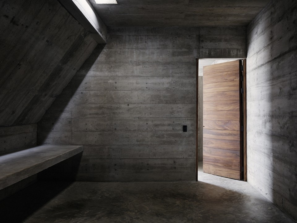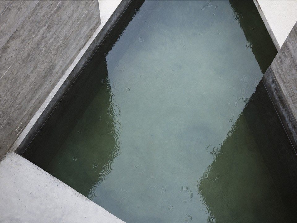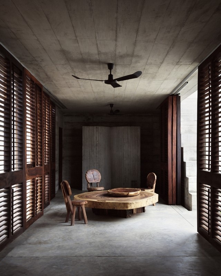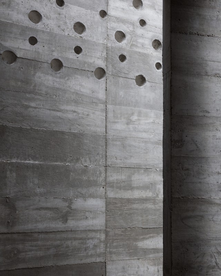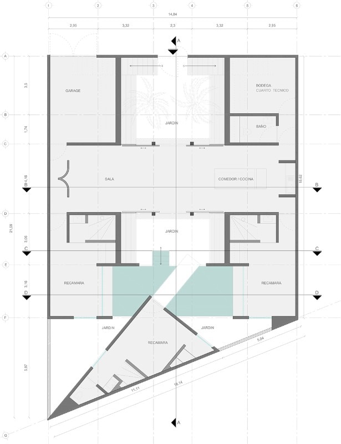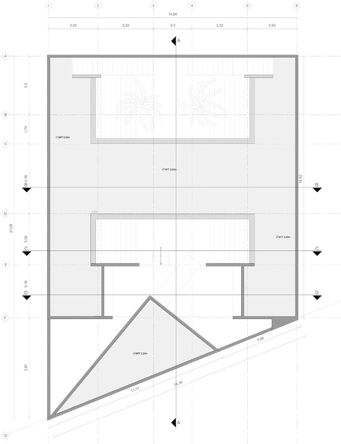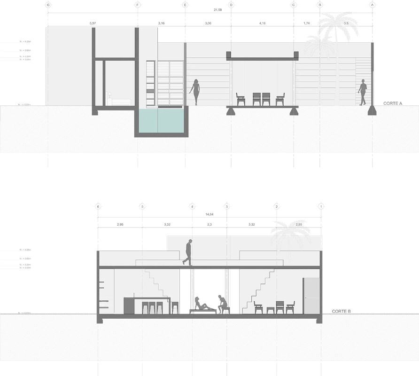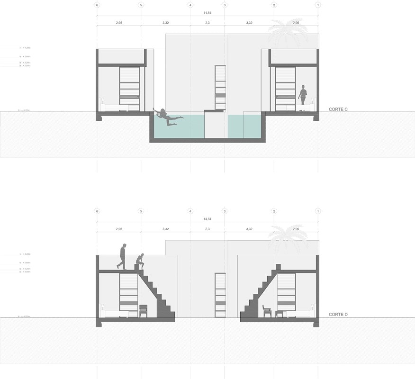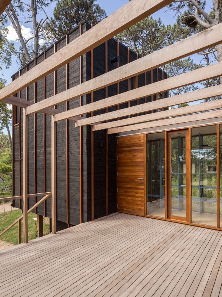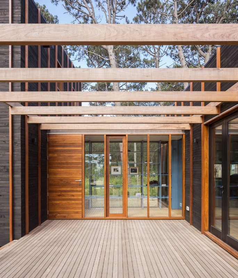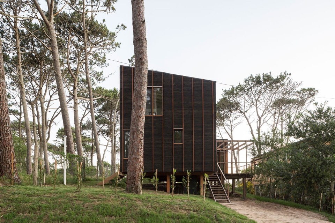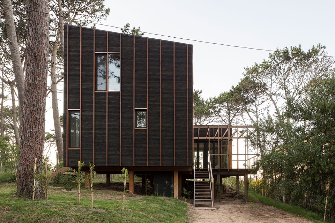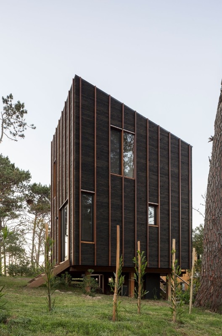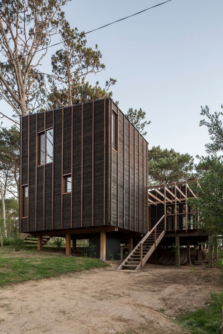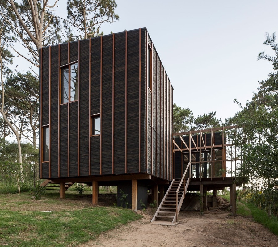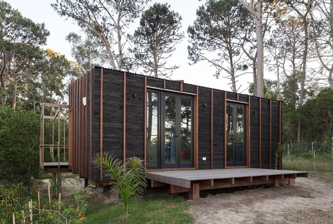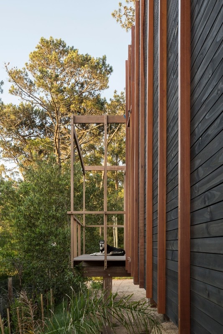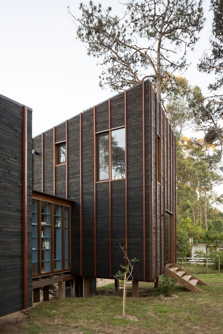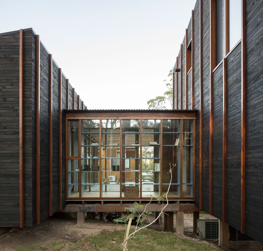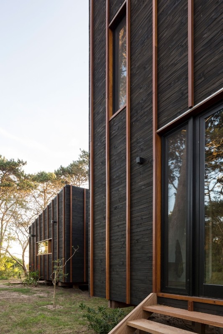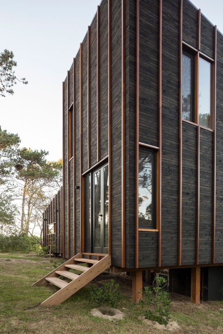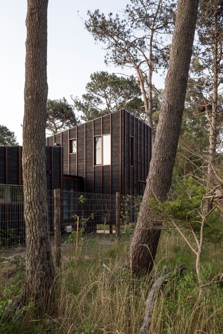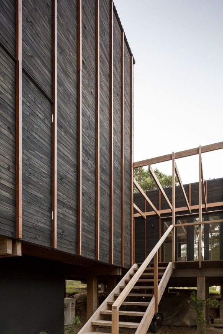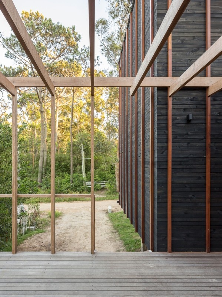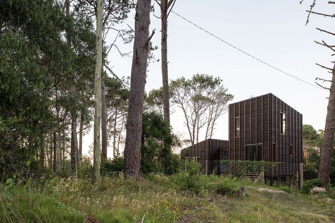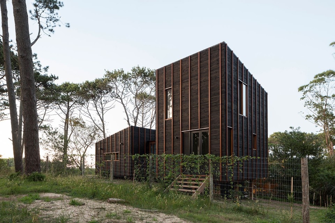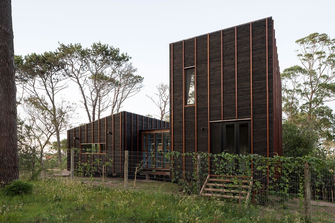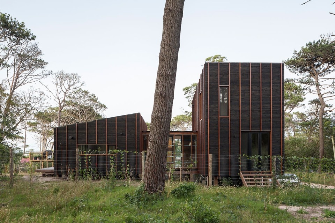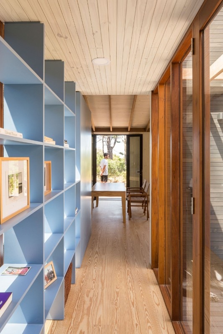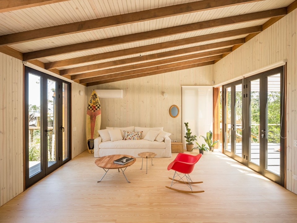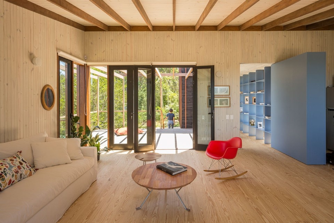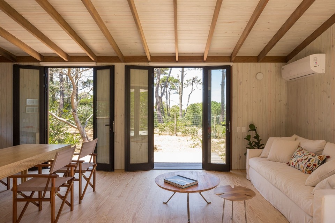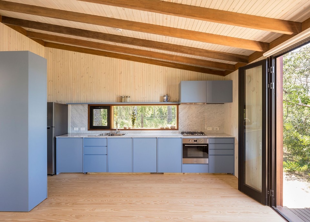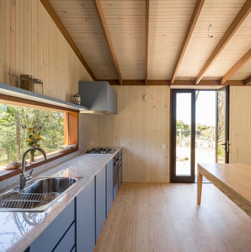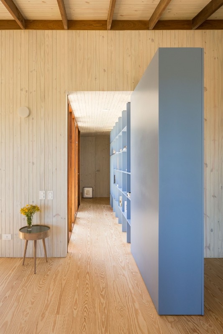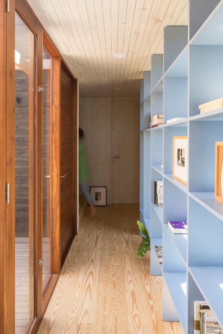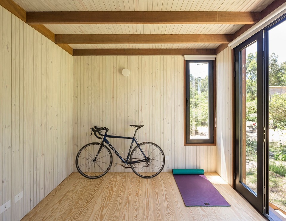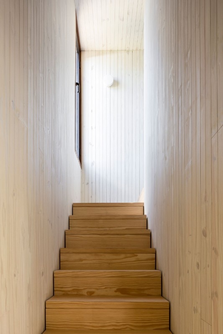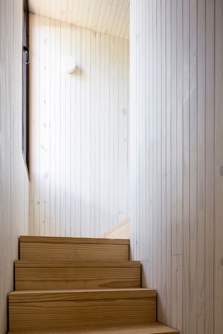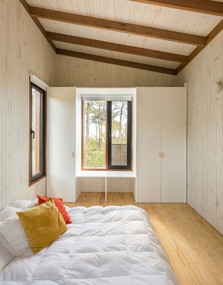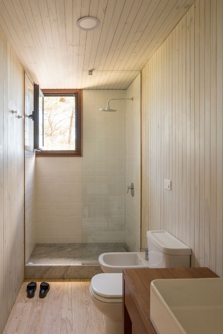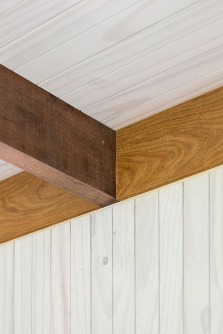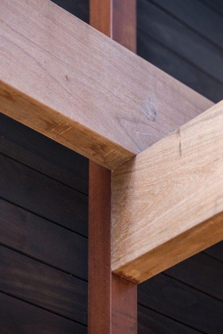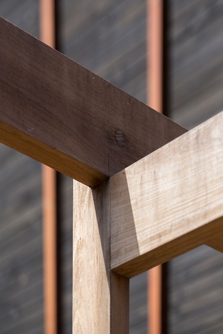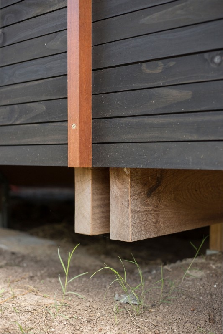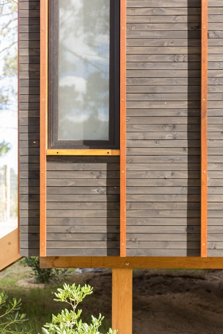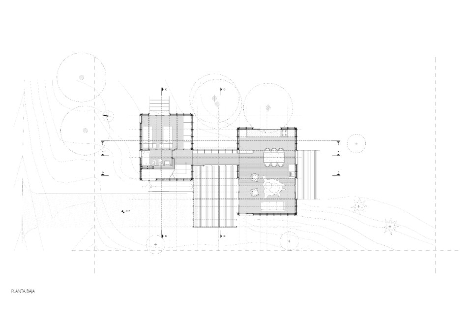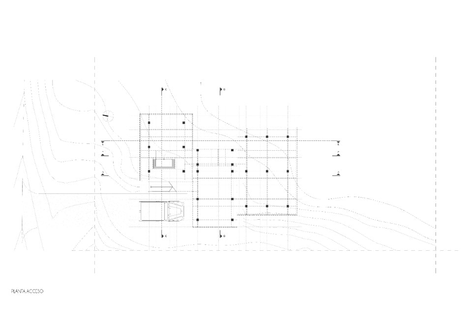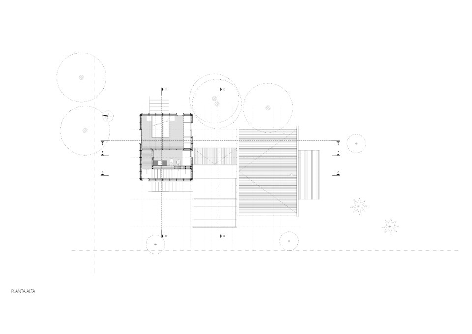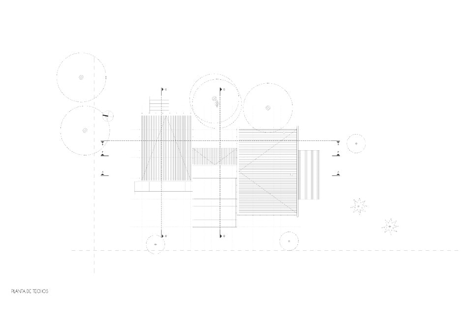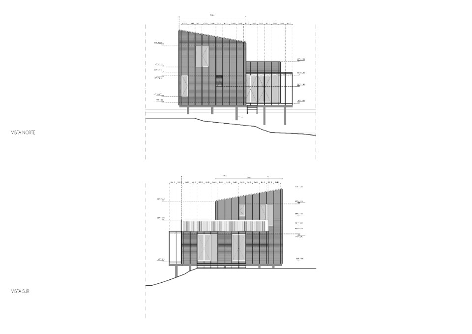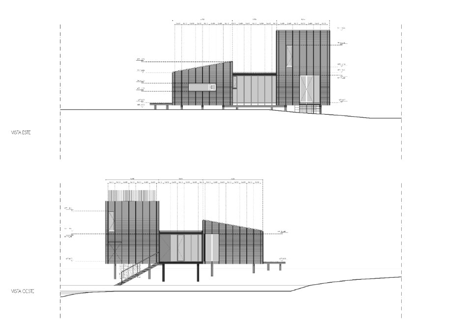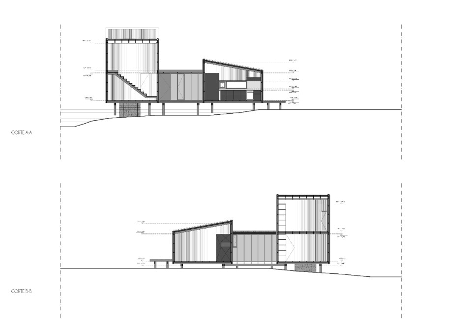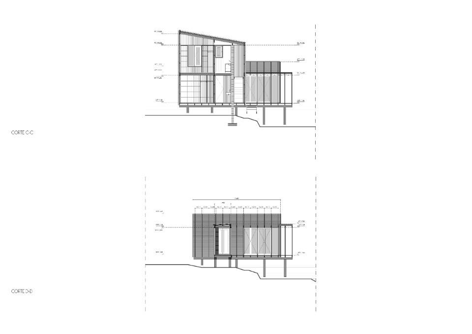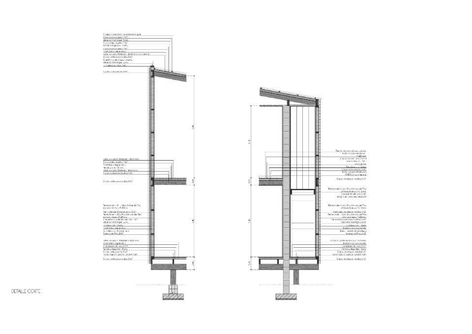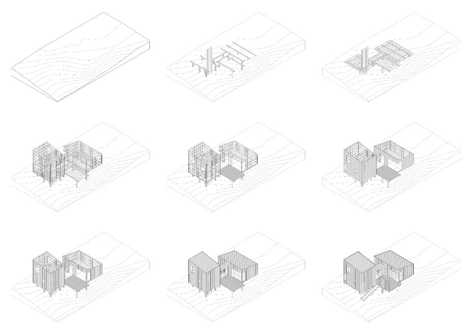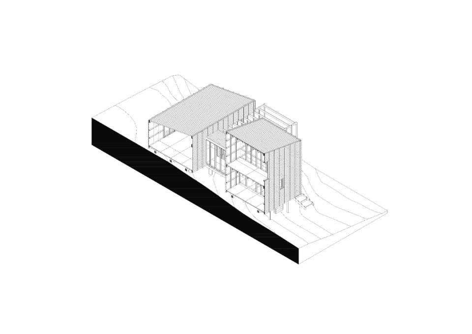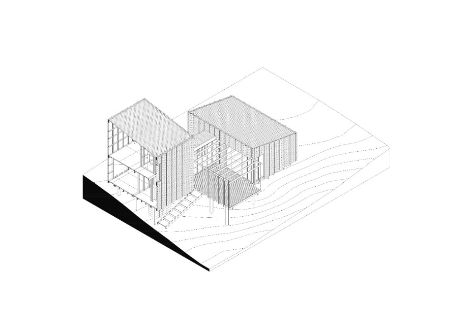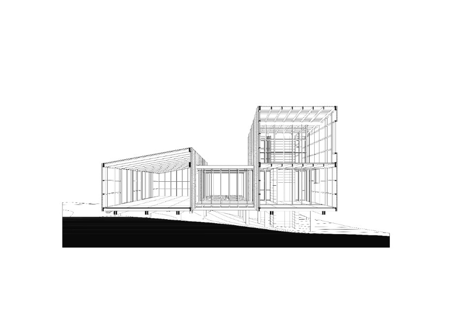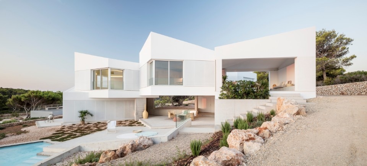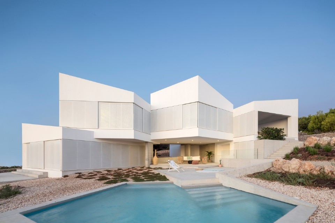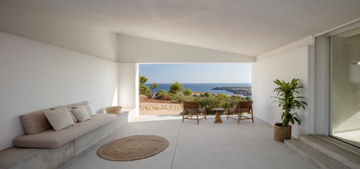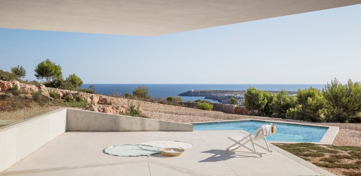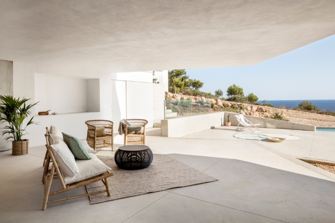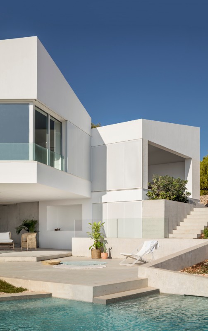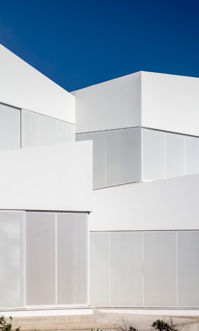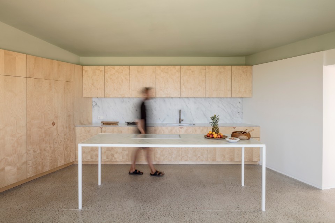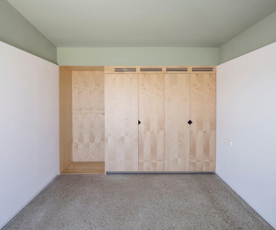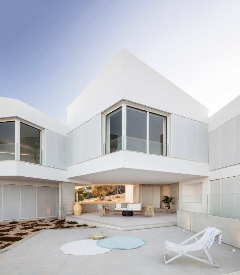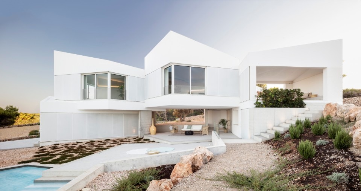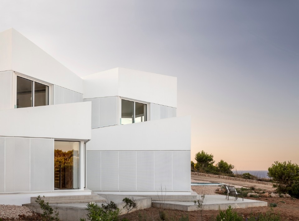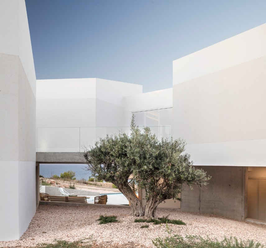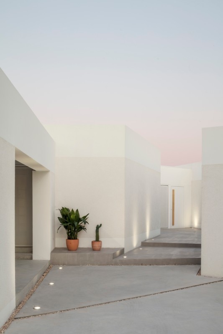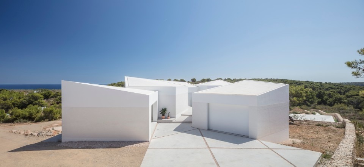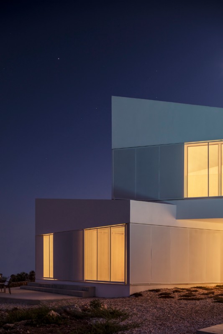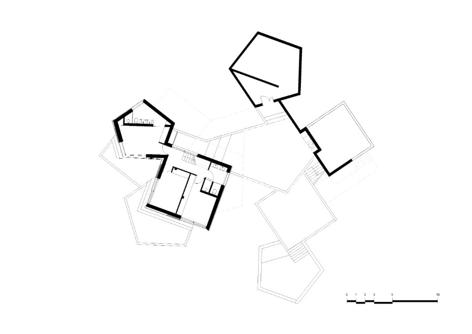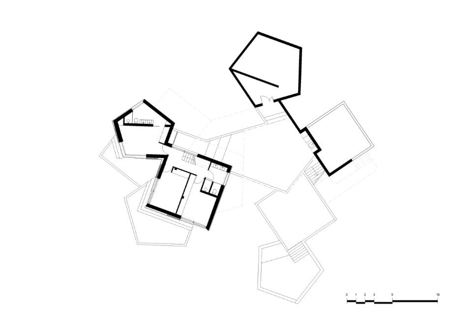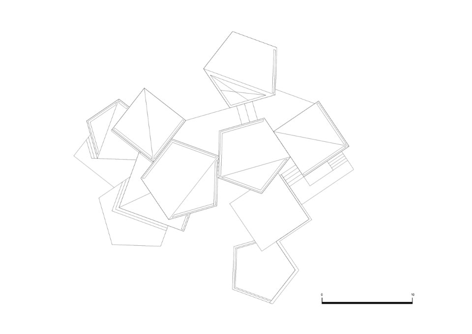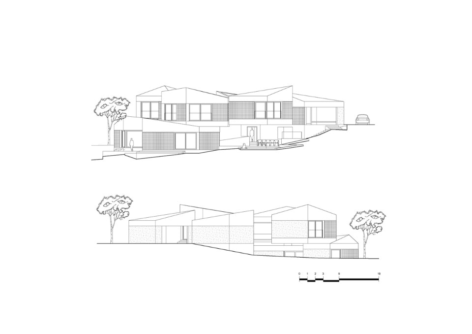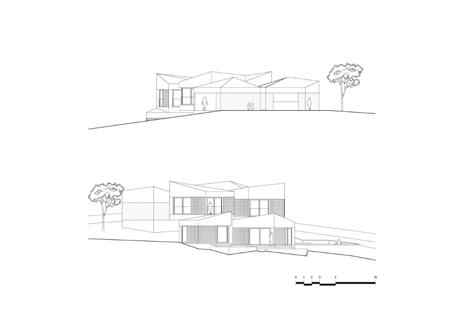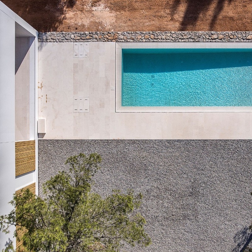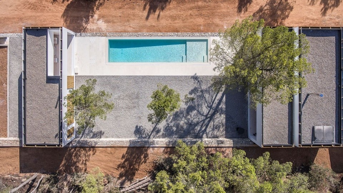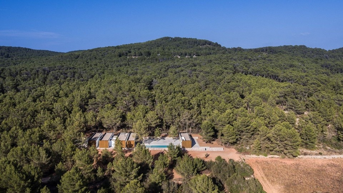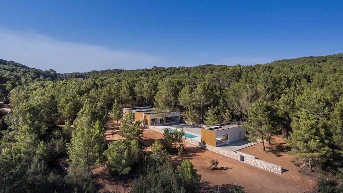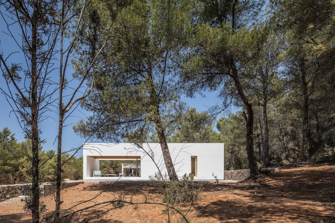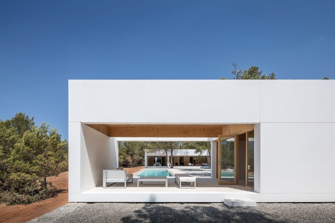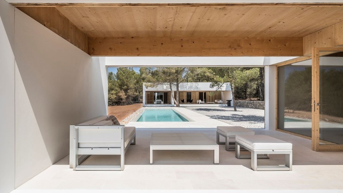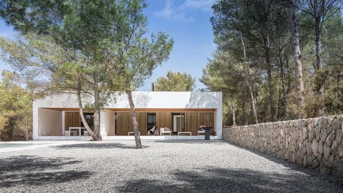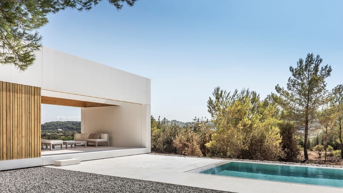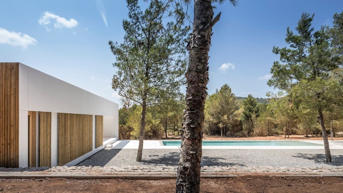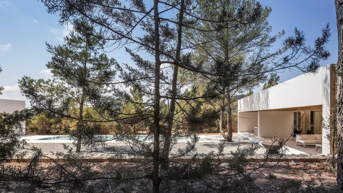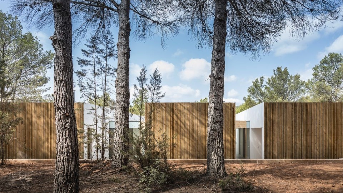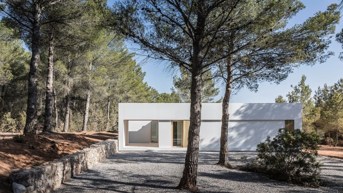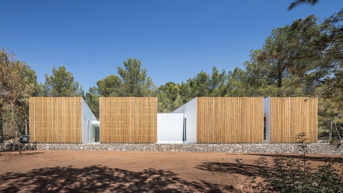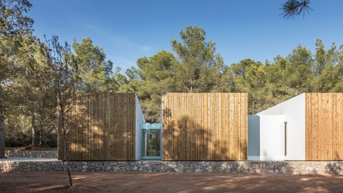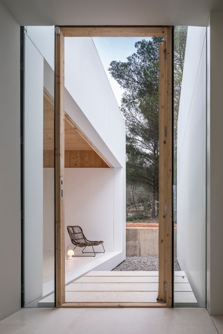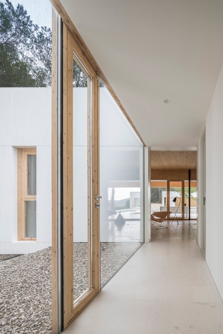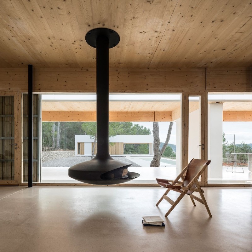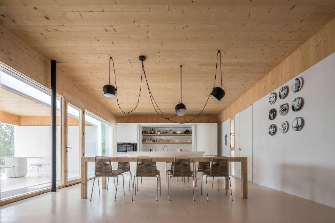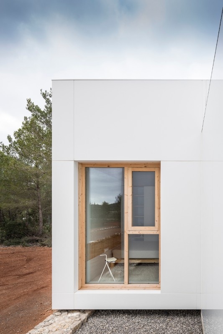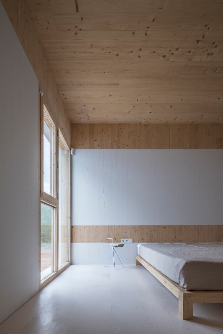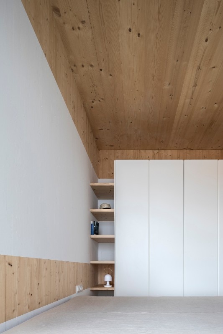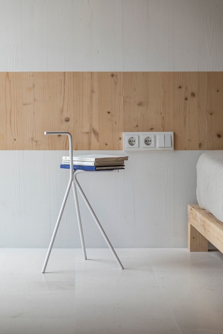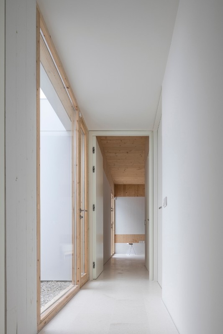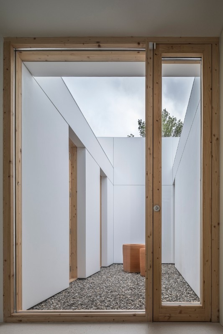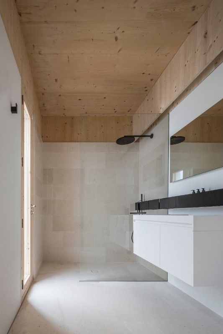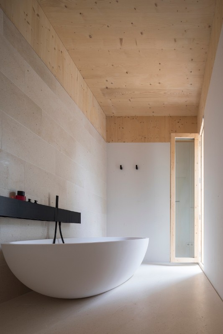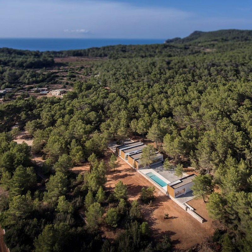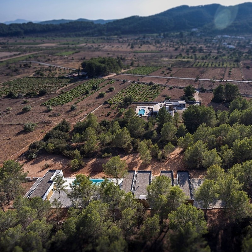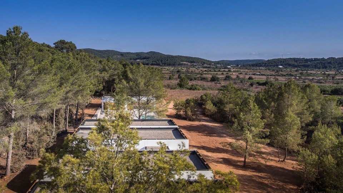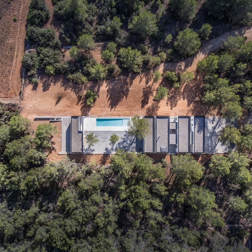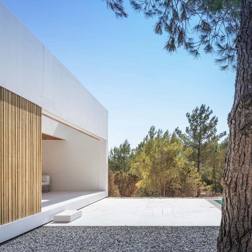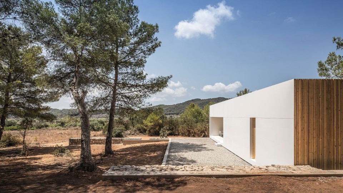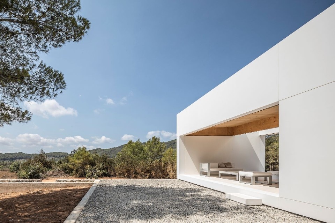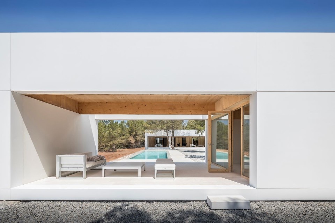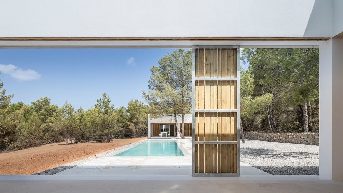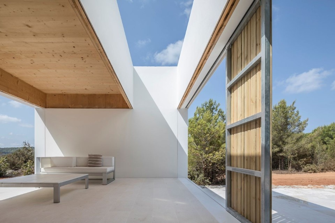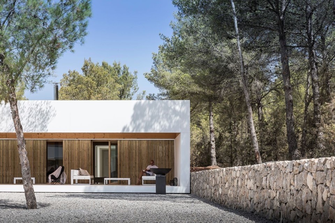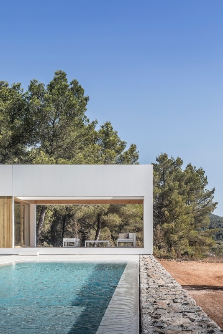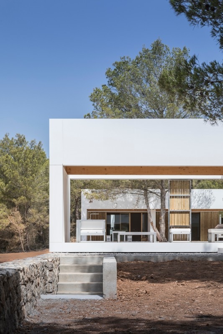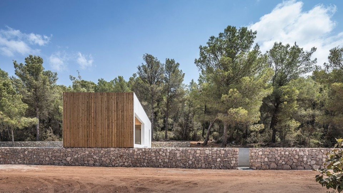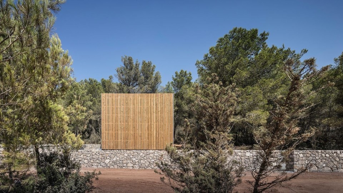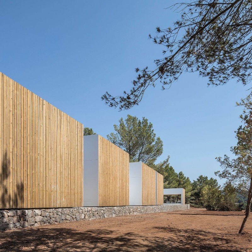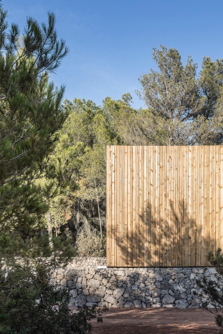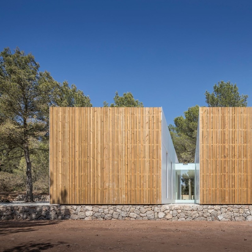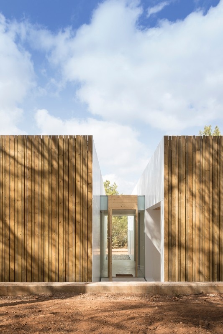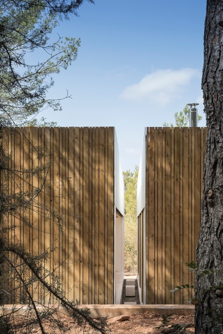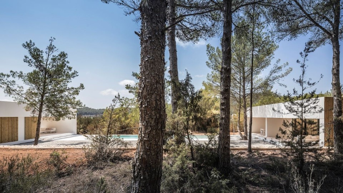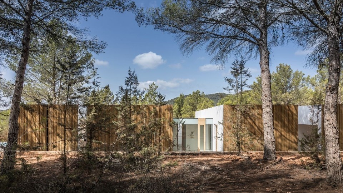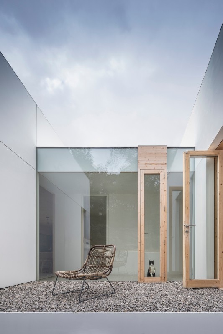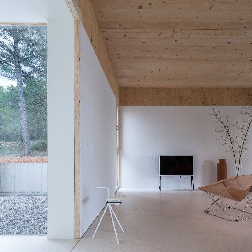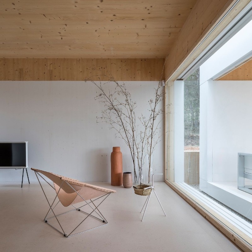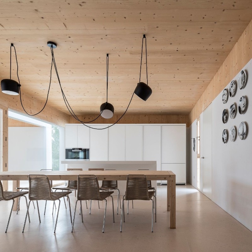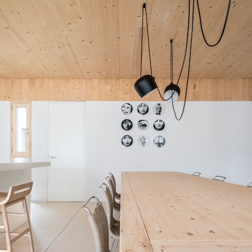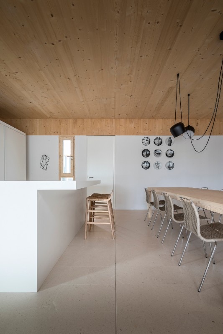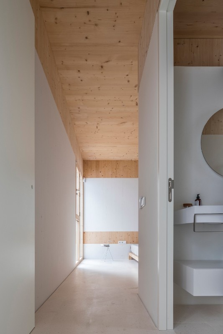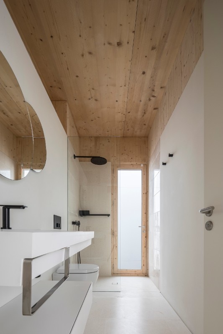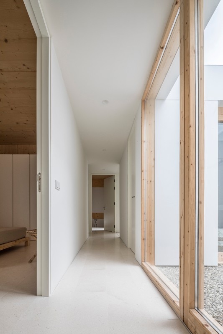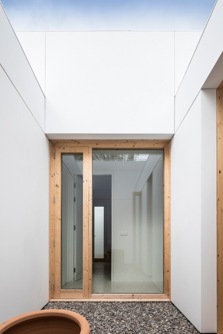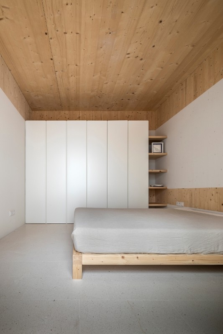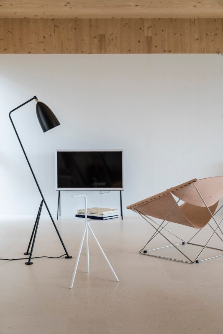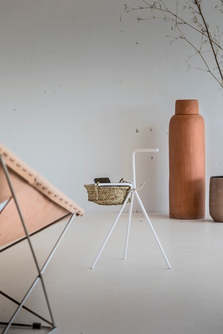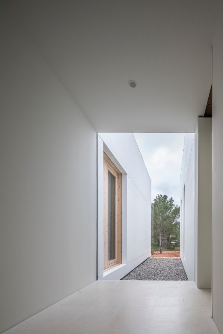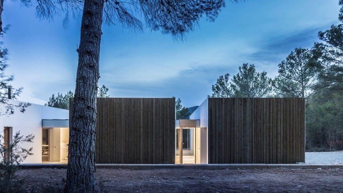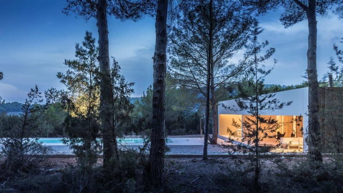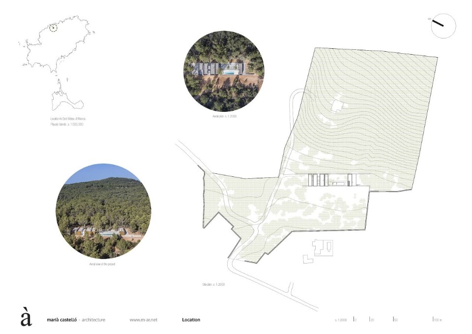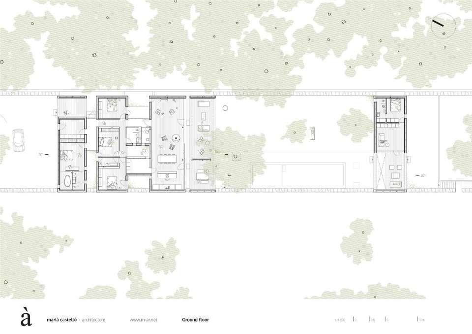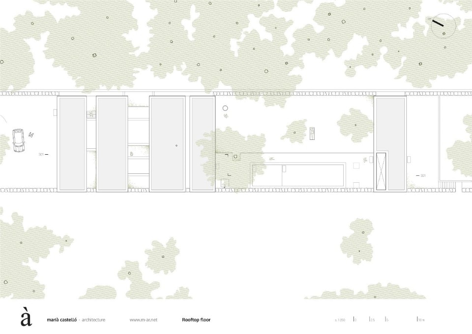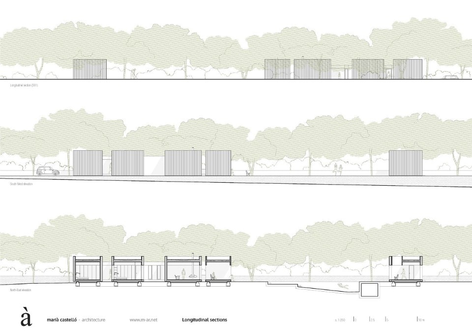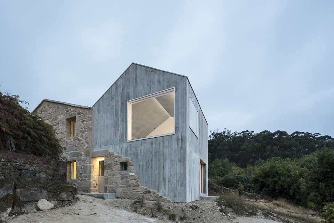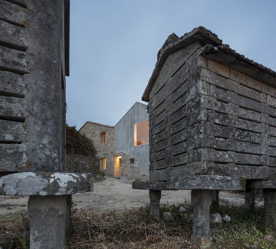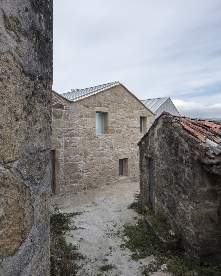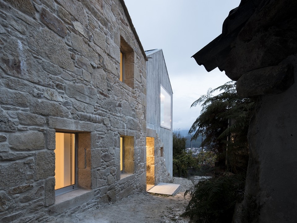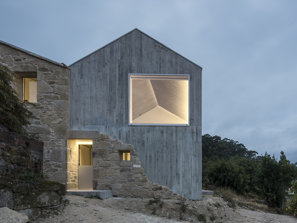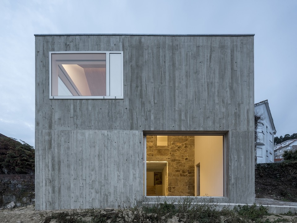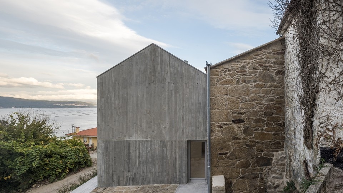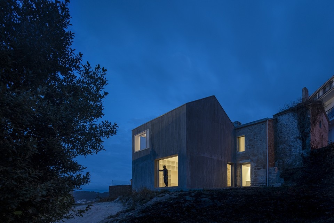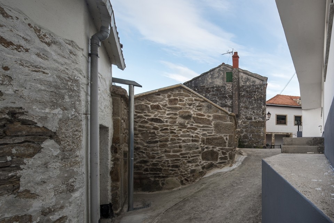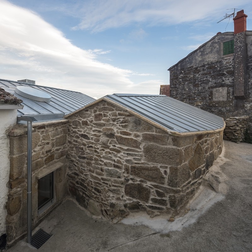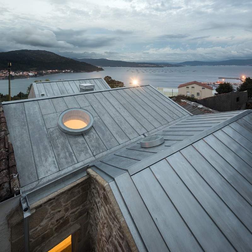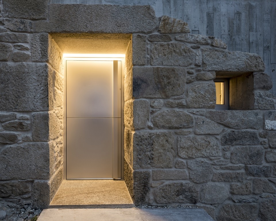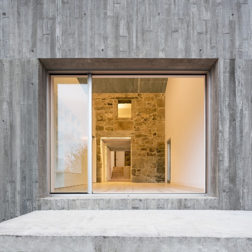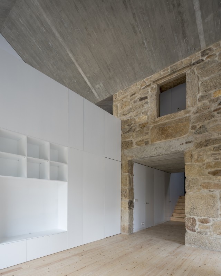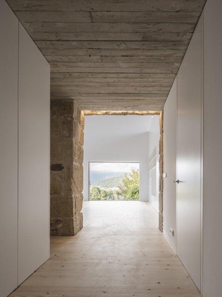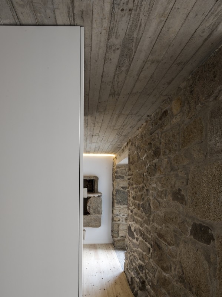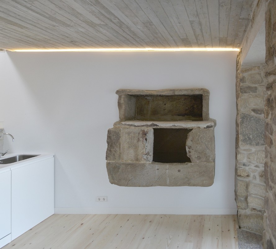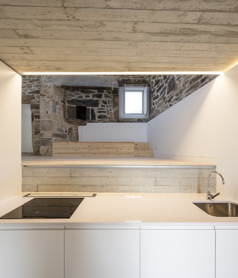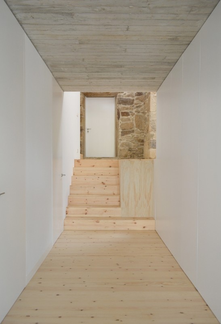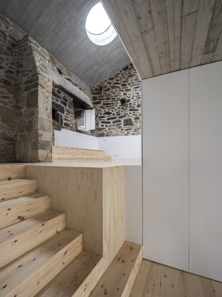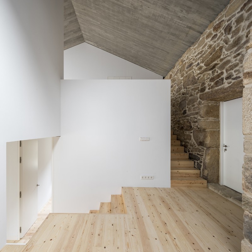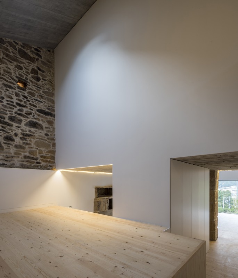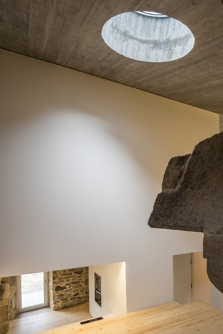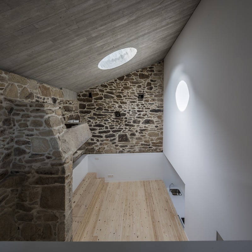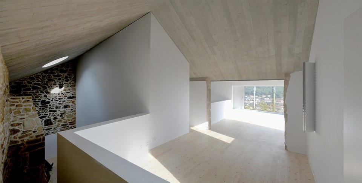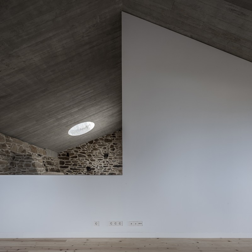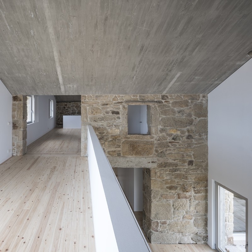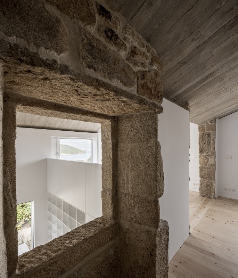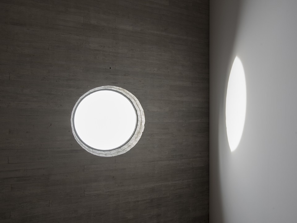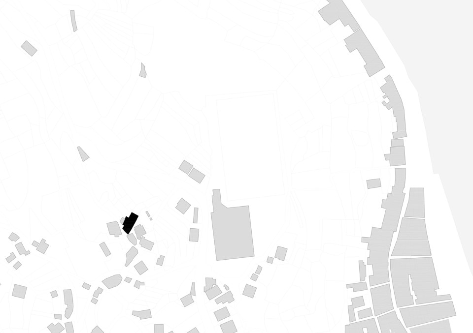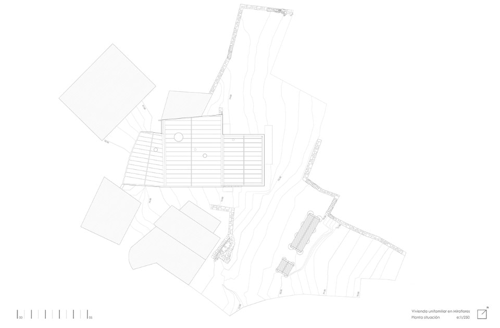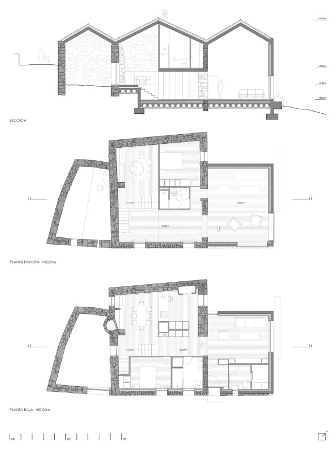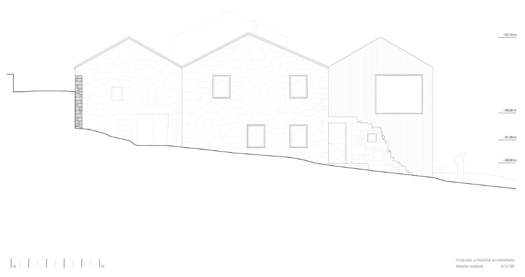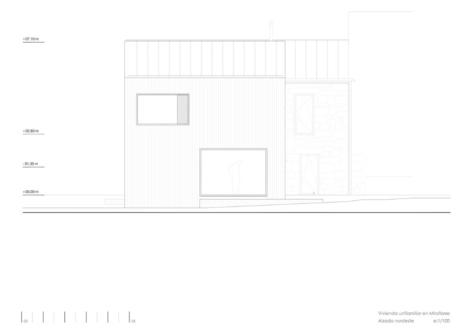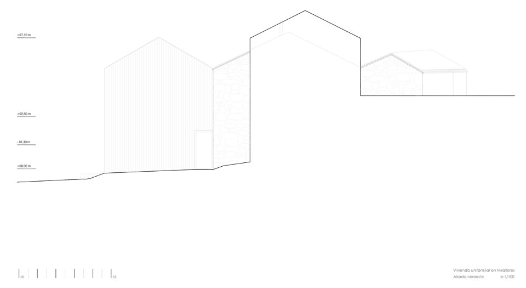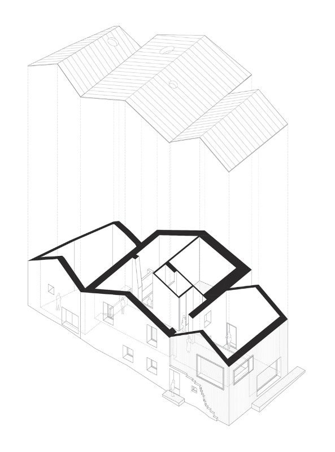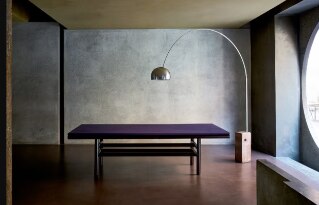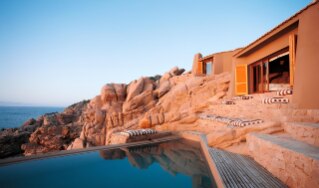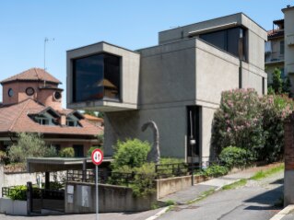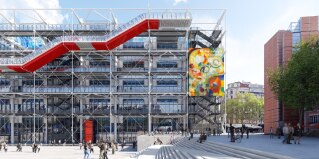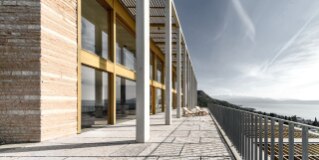
Marble matters– exploring Carrara’s legacy
Sixteen young international architects took part in two intensive training days in Carrara, organized by FUM Academy and YACademy, featuring visits to the marble quarries and a design workshop focused on the use of the material.
- Sponsored content
Despite the fact that, just a couple of months ago, it seemed to be hopelessly at risk, 2020 summer season started a new type of tourism, more timid and careful. Almost everyone prefers to stay in their national territories, opting for autonomous spaces or second homes. We present here a selection of our ten favourite beach houses among the different ones published in these uncertain months. We chose projects from Sardinia to Corsica, from Mexico to Costa Rica, to let us — at least — travel with imagination.
The 1960s Italian summer houses from Domus archive
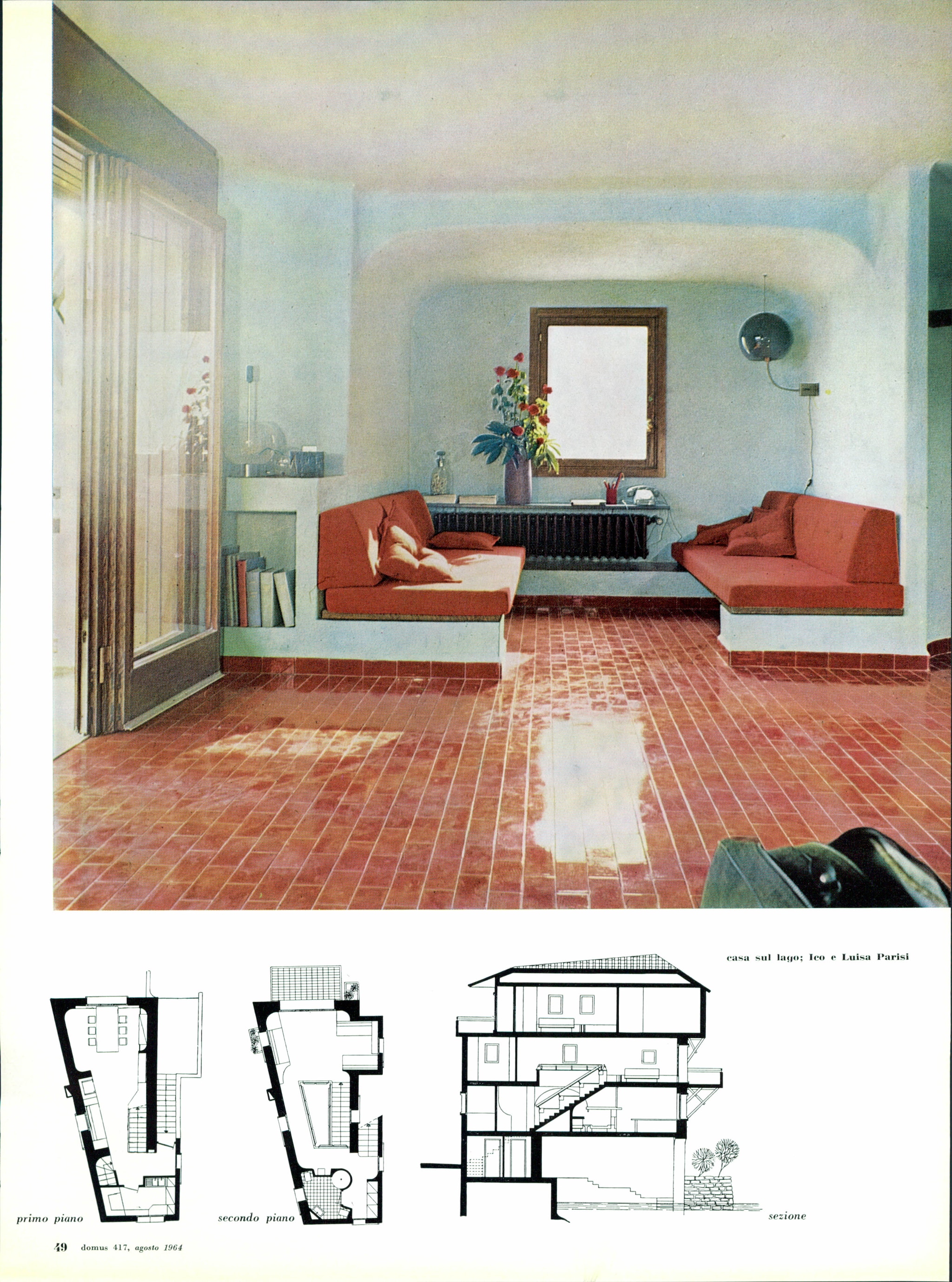
 View gallery
View gallery
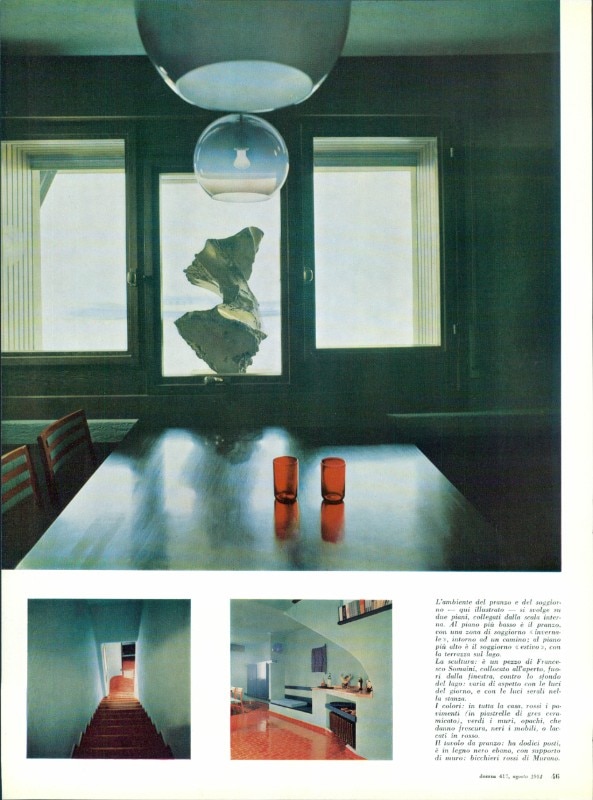
Studio La Ruota, by Ico and Luisa Parisi, A house on the lake for winter and summer, in Domus 417, July 1964 (Inside page)
Domus Archives
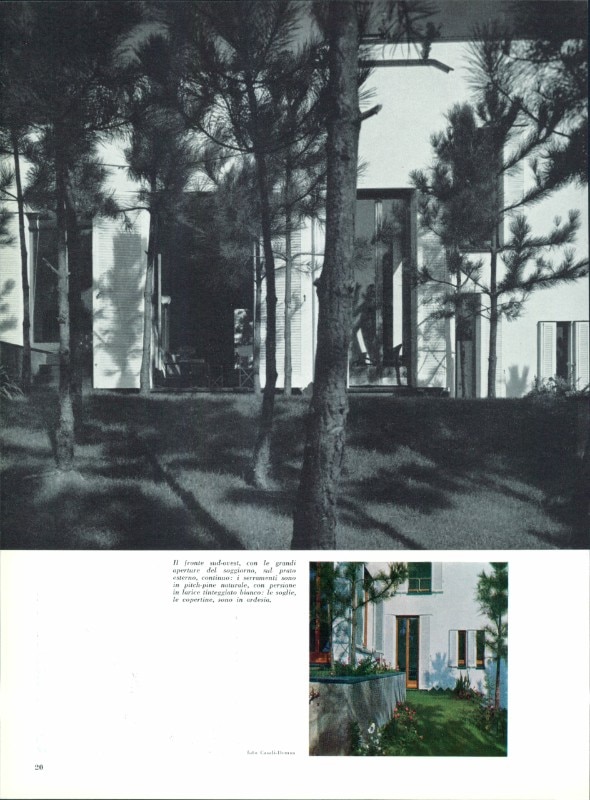
Vico Magistretti, Casa in Arenzano Pineta, in Domus 363, February 1960 (inside page, Photo Casali Domus)
Domus Archives
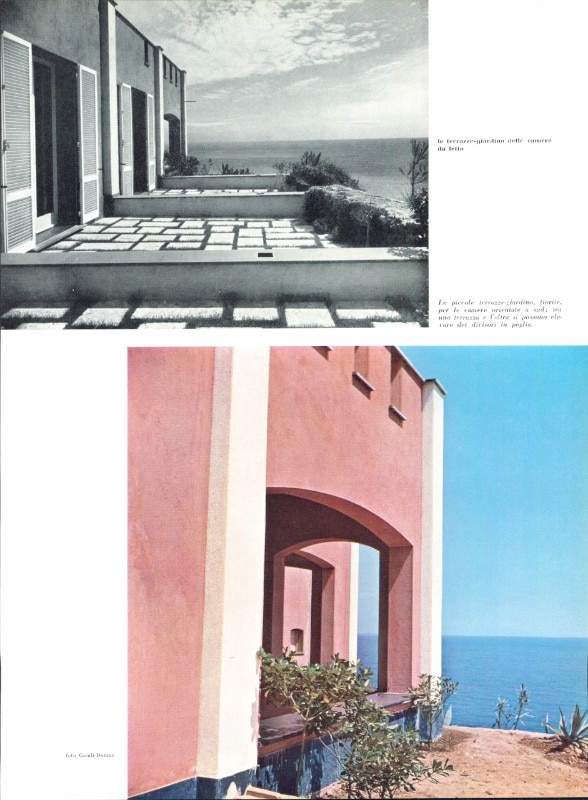
Ignazio Gardella and Marco Zanuso, Hotel at Capo San Martino, in Domus 344, July 1958 (inside page, Photo Casali Domus)
Domus Archives
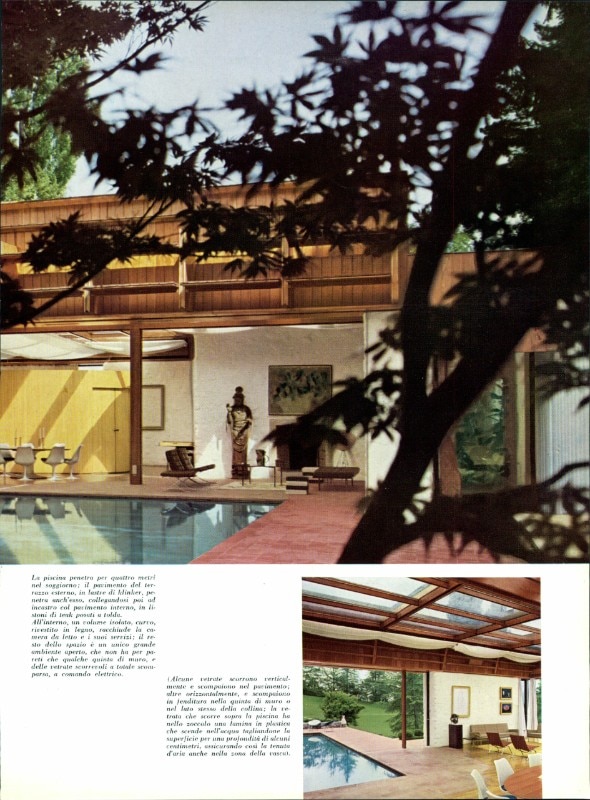
Amedeo Albertini, Stay in a park, on Turin's hill, in Domus 383, October 1961 (Inside page, Photo Monti)
Domus Archives
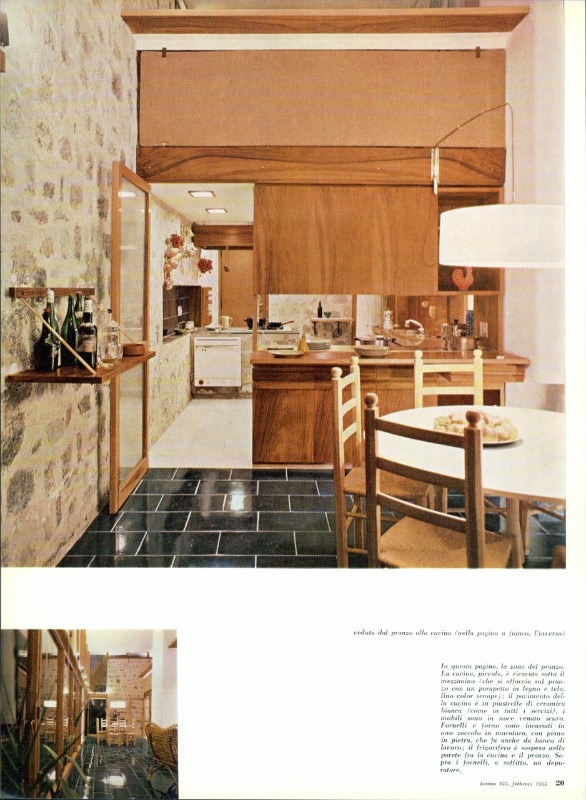
Studio La Ruota, by Ico and Luisa Parisi, A house on the lake for winter and summer, in Domus 417, July 1964 (Inside page)
Domus Archives
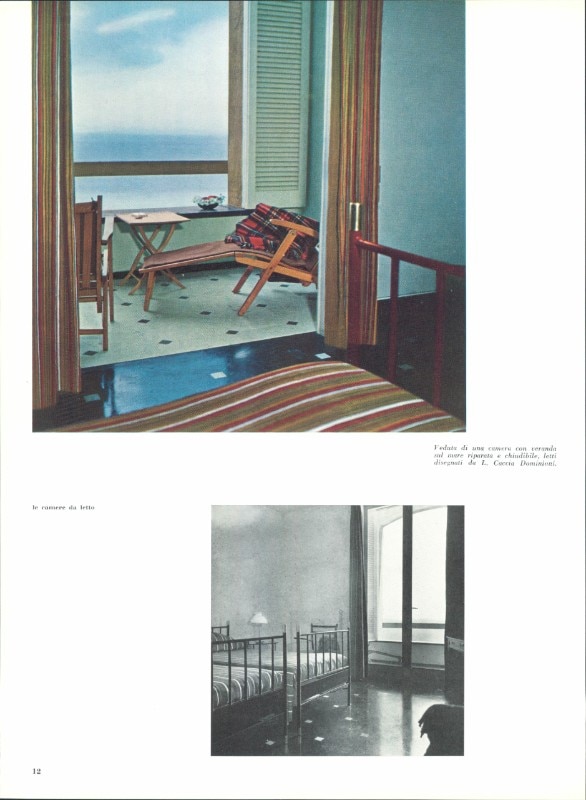
Ignazio Gardella and Marco Zanuso, Hotel at Capo San Martino, in Domus 344, July 1958 (Inside page)
Domus Archives

Studio La Ruota, by Ico and Luisa Parisi, A house on the lake for winter and summer, in Domus 417, July 1964 (Inside page)
Domus Archives

Vico Magistretti, Casa in Arenzano Pineta, in Domus 363, February 1960 (inside page, Photo Casali Domus)
Domus Archives

Ignazio Gardella and Marco Zanuso, Hotel at Capo San Martino, in Domus 344, July 1958 (inside page, Photo Casali Domus)
Domus Archives

Amedeo Albertini, Stay in a park, on Turin's hill, in Domus 383, October 1961 (Inside page, Photo Monti)
Domus Archives

Studio La Ruota, by Ico and Luisa Parisi, A house on the lake for winter and summer, in Domus 417, July 1964 (Inside page)
Domus Archives

Ignazio Gardella and Marco Zanuso, Hotel at Capo San Martino, in Domus 344, July 1958 (Inside page)
Domus Archives
Today, as in the 1960s, holiday homes are once again the favorite summer destination. The spaces, optimized and flexible, inspired by the vernacular architecture of the Mediterranean, welcome the landscape, the guest of honor. In the Sixties, Domus focused on a number of projects that interpreted the modernity of homes lived in only a few periods of the year, which were “easy to maintain and to abandon” and responded to the need for flexibility, to accommodate large families, and where the landscape was the main guest and it was fully integrated into the home. Architects such as Bruno Morassutti, Ico and Luisa Parisi, Marco Zanuso and Ignazio Gardella renovated, arranged and designed buildings in which the landscape was habitable, too. Read full article here.
A house in Sardinia in pure Costa Smeralda style
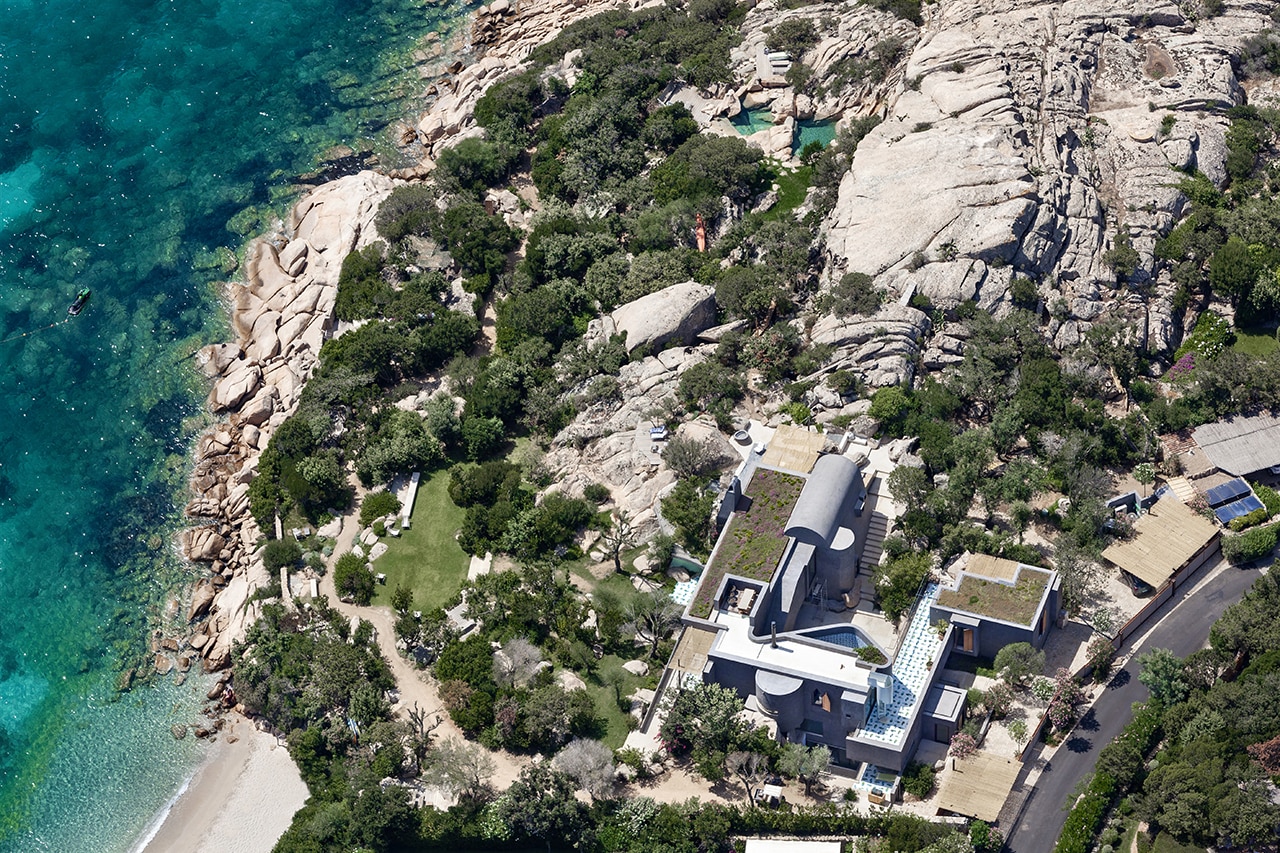
 View gallery
View gallery
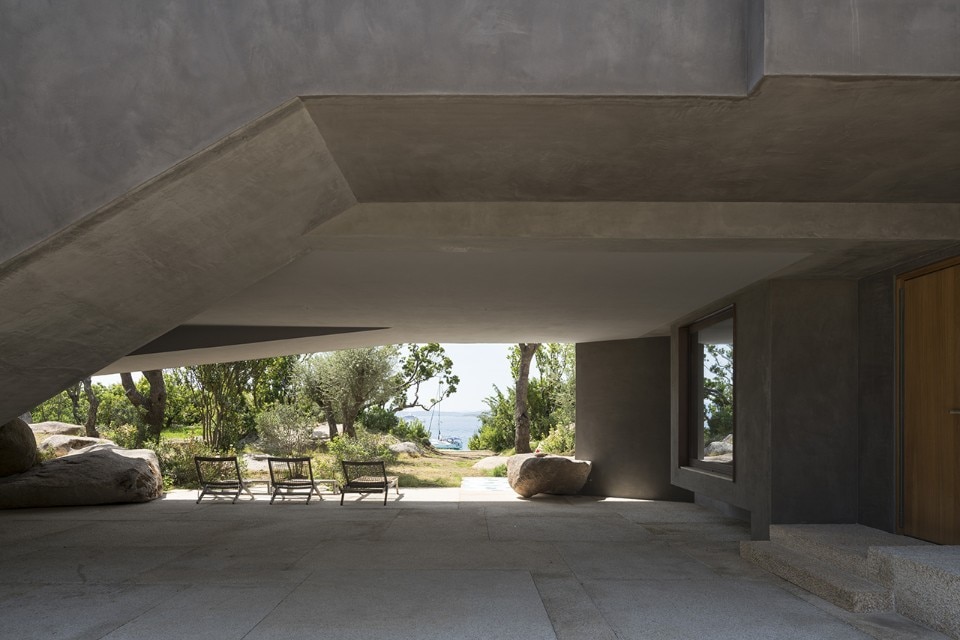
Stera Architectures, house in Sardinia, Porto Cervo, Italy, 2019. Photo © Nicolas Borel
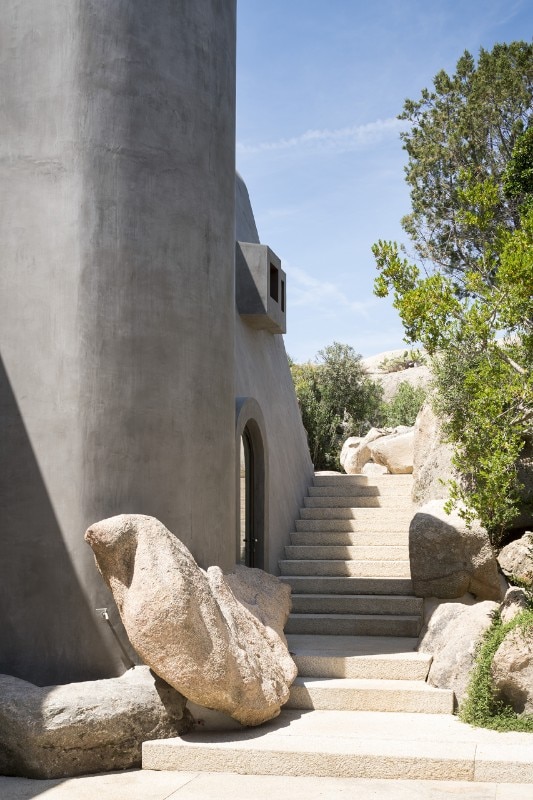
Stera Architectures, house in Sardinia, Porto Cervo, Italy, 2019. Photo © Nicolas Borel
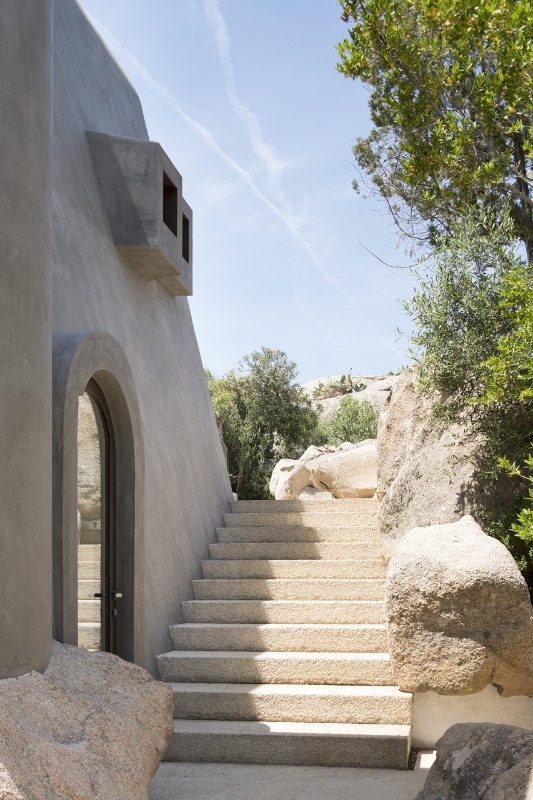
Stera Architectures, house in Sardinia, Porto Cervo, Italy, 2019. Photo © Nicolas Borel
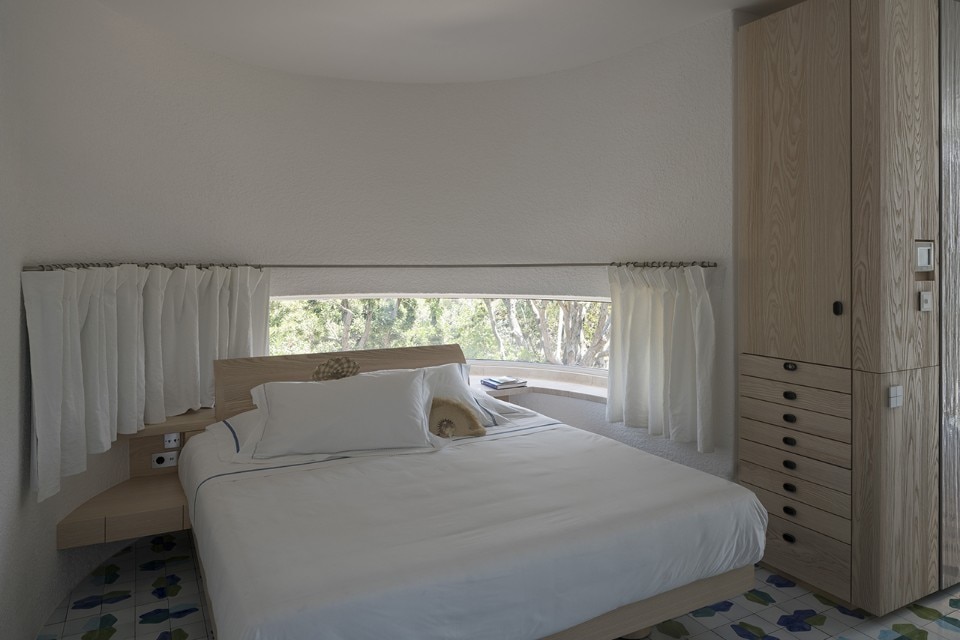
Stera Architectures, house in Sardinia, Porto Cervo, Italy, 2019. Photo © Nicolas Borel
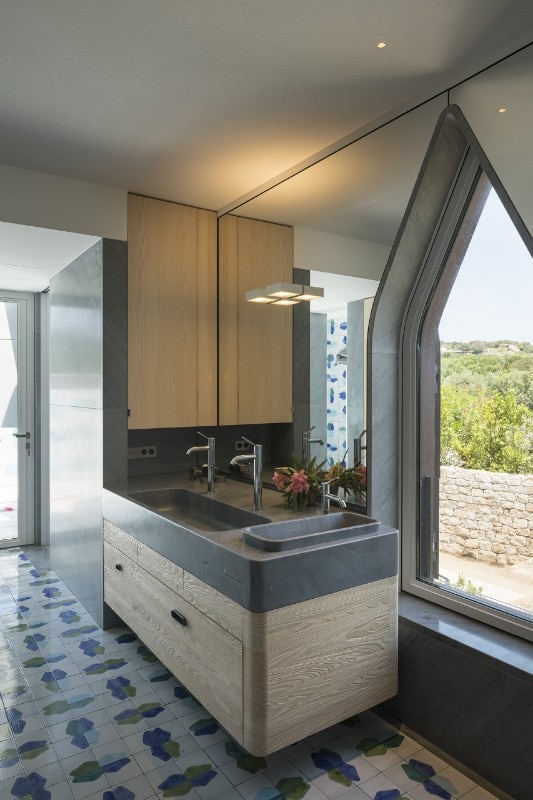
Stera Architectures, house in Sardinia, Porto Cervo, Italy, 2019. Photo © Nicolas Borel
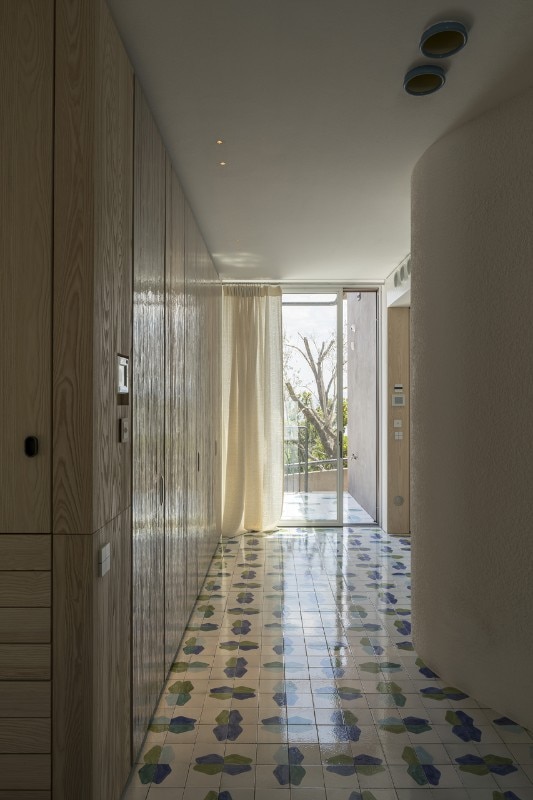
Stera Architectures, house in Sardinia, Porto Cervo, Italy, 2019. Photo © Nicolas Borel
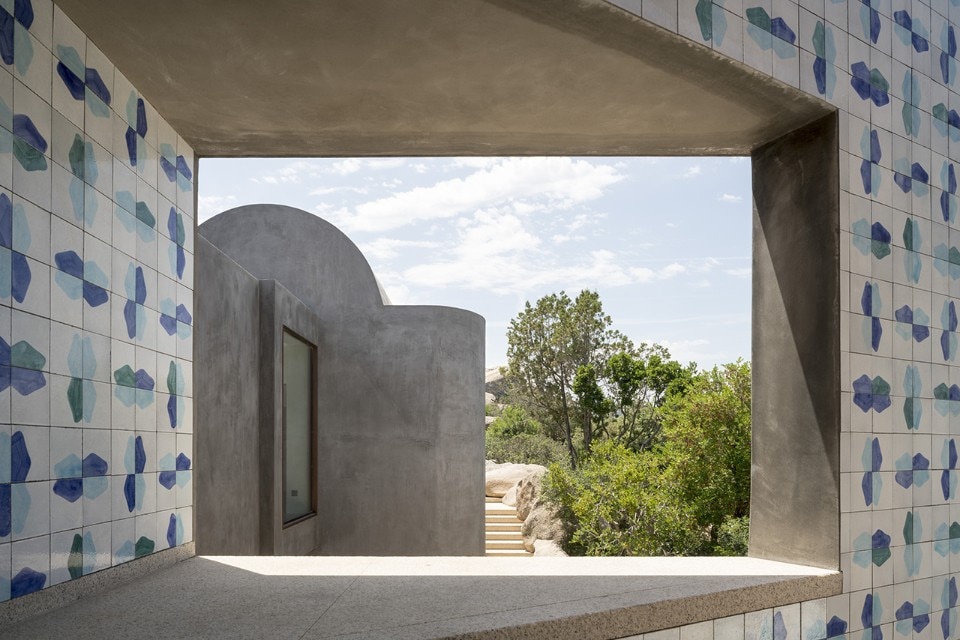
Stera Architectures, house in Sardinia, Porto Cervo, Italy, 2019. Photo © Nicolas Borel
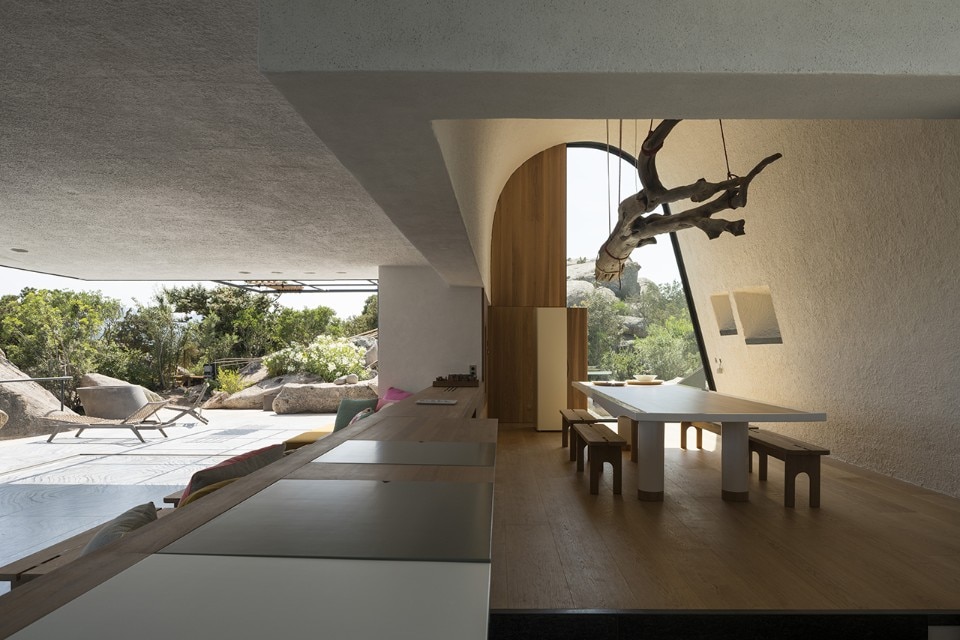
Stera Architectures, house in Sardinia, Porto Cervo, Italy, 2019. Photo © Nicolas Borel
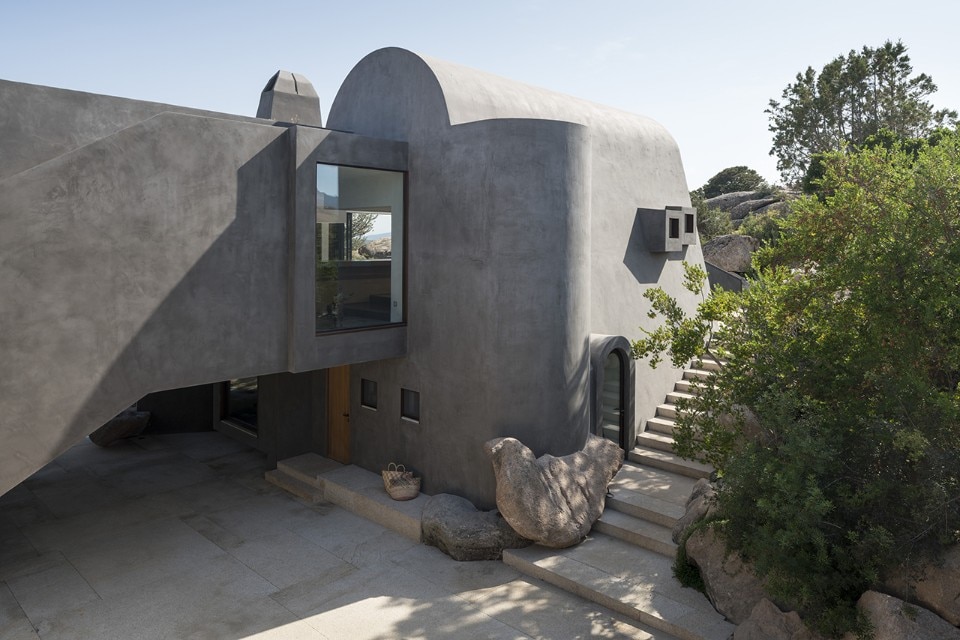
Stera Architectures, house in Sardinia, Porto Cervo, Italy, 2019. Photo © Nicolas Borel
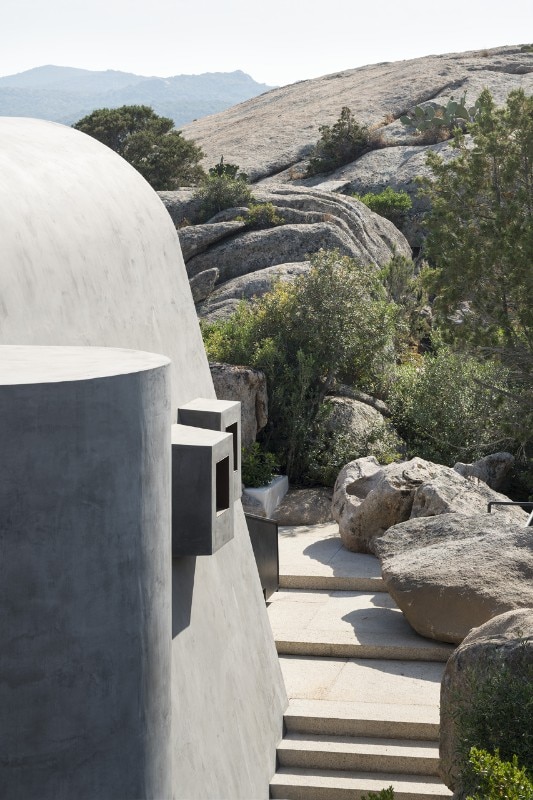
Stera Architectures, house in Sardinia, Porto Cervo, Italy, 2019. Photo © Nicolas Borel
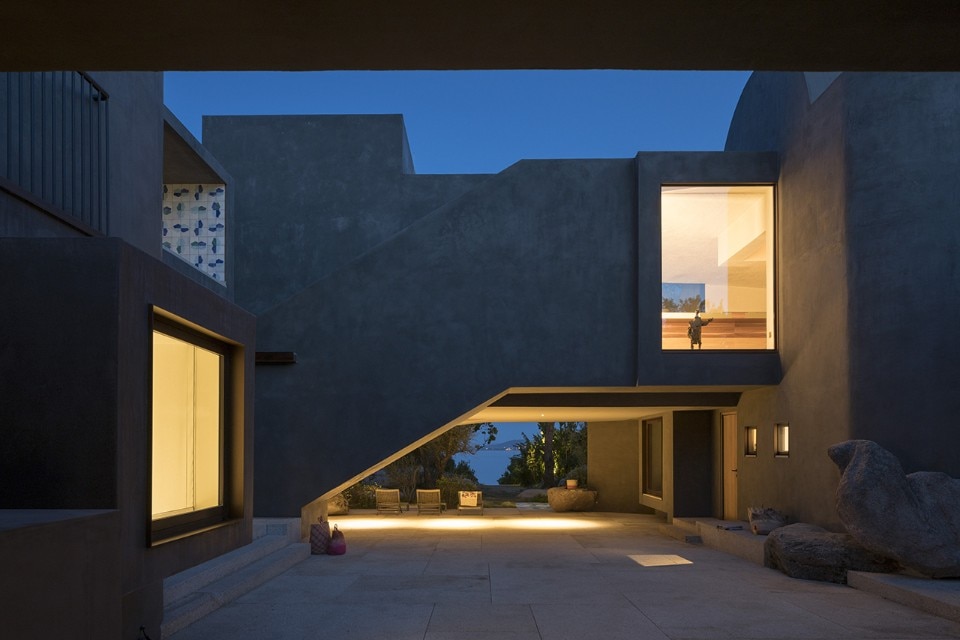
Stera Architectures, house in Sardinia, Porto Cervo, Italy, 2019. Photo © Nicolas Borel
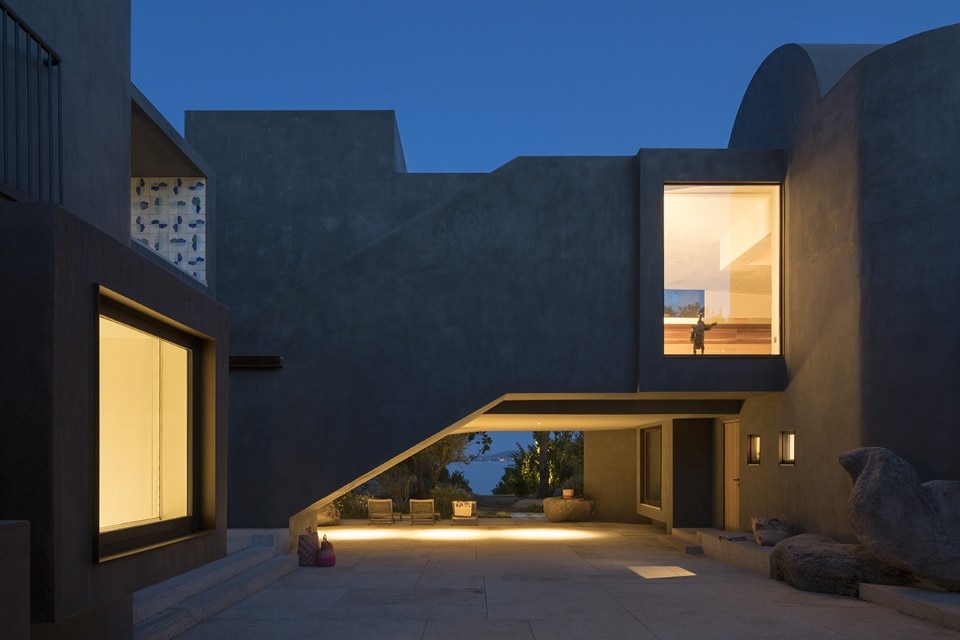
Stera Architectures, house in Sardinia, Porto Cervo, Italy, 2019. Photo © Nicolas Borel
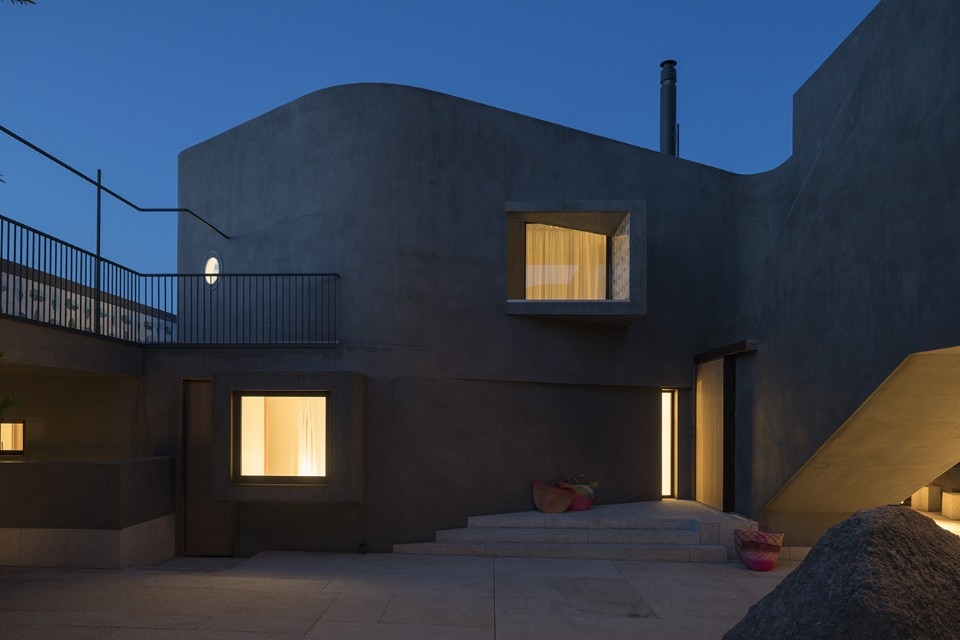
Stera Architectures, house in Sardinia, Porto Cervo, Italy, 2019. Photo © Nicolas Borel

Stera Architectures, house in Sardinia, Porto Cervo, Italy, 2019. Photo © Nicolas Borel

Stera Architectures, house in Sardinia, Porto Cervo, Italy, 2019. Photo © Nicolas Borel

Stera Architectures, house in Sardinia, Porto Cervo, Italy, 2019. Photo © Nicolas Borel

Stera Architectures, house in Sardinia, Porto Cervo, Italy, 2019. Photo © Nicolas Borel

Stera Architectures, house in Sardinia, Porto Cervo, Italy, 2019. Photo © Nicolas Borel

Stera Architectures, house in Sardinia, Porto Cervo, Italy, 2019. Photo © Nicolas Borel

Stera Architectures, house in Sardinia, Porto Cervo, Italy, 2019. Photo © Nicolas Borel

Stera Architectures, house in Sardinia, Porto Cervo, Italy, 2019. Photo © Nicolas Borel

Stera Architectures, house in Sardinia, Porto Cervo, Italy, 2019. Photo © Nicolas Borel

Stera Architectures, house in Sardinia, Porto Cervo, Italy, 2019. Photo © Nicolas Borel

Stera Architectures, house in Sardinia, Porto Cervo, Italy, 2019. Photo © Nicolas Borel

Stera Architectures, house in Sardinia, Porto Cervo, Italy, 2019. Photo © Nicolas Borel

Stera Architectures, house in Sardinia, Porto Cervo, Italy, 2019. Photo © Nicolas Borel
Porto Cervo, as the whole Costa Smeralda real estate development, is a crucial episode in the history of 20th century seaside architecture. In the early 1960s, on the coasts of a land which had no touristic tradition, Luigi Vietti and others were able in the first place to define a style. A large-scale private house designed by Stera Architectures, Stefania Stera’s firm based in Paris, has recently integrated this site. Pivoting around a shaded courtyard, screened from strong prevailing winds, this complex architecture unfolds through a multiplication of volumes, terraces, patios, pathways. Read full article here.
Dreaming on the panoramic terraces of a villa in Corsica
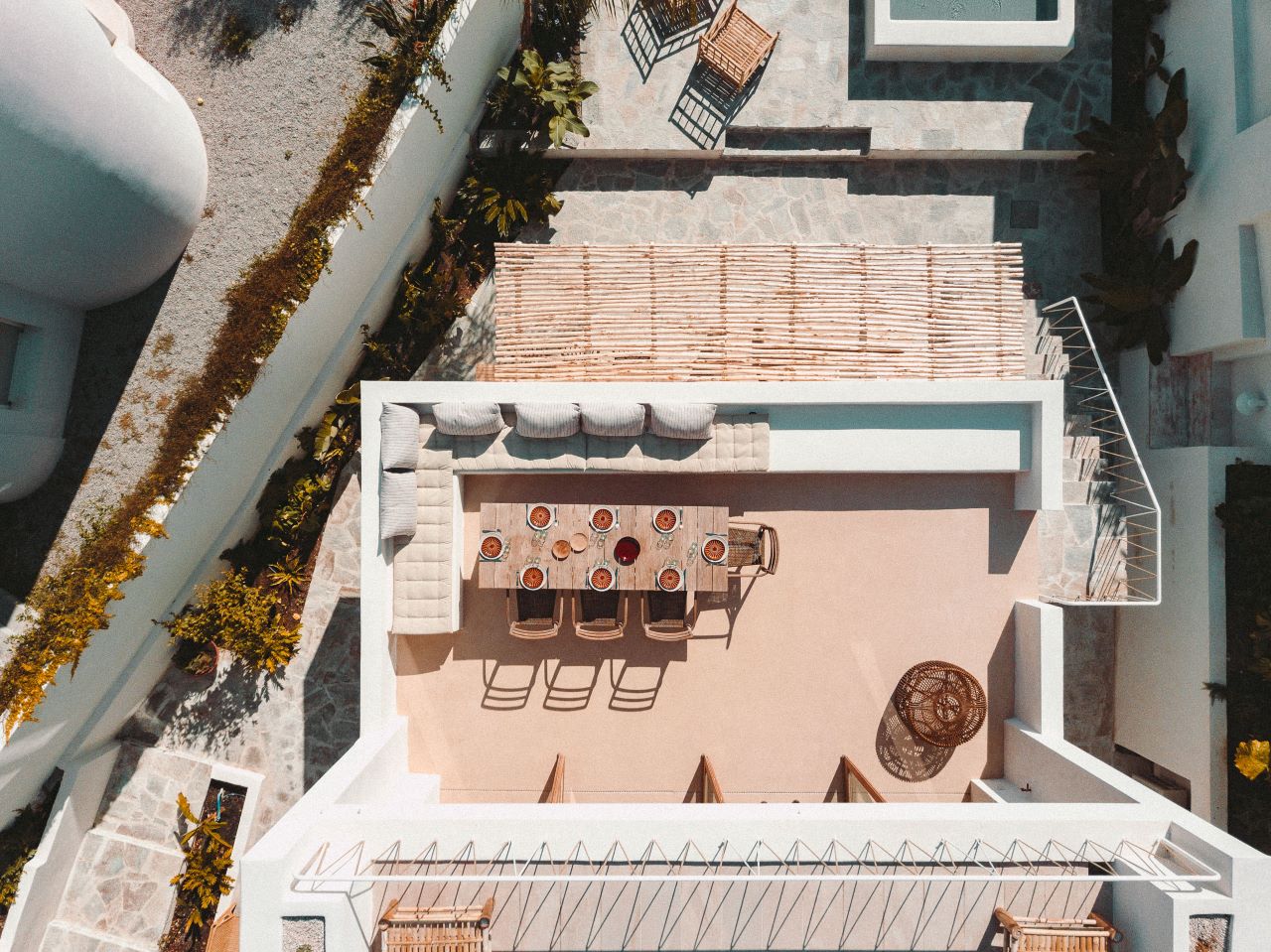
 View gallery
View gallery
Casa Santa Teresa is a residence on the Corsica Island, on the Route des Sanguinaires in Ajaccio. Conceived by architect Amelia Tavella, winner of the Corsican Architecture Award in 2019, this vacation house is inspired by the memories of her childhood: Casa Santa Teresa, a renovation of a building from the 1950s, is set in a favorable position facing the sea and the beach, valuing beauty and silence. Read full article here.
An abandoned lighhouse becomes a solitary house
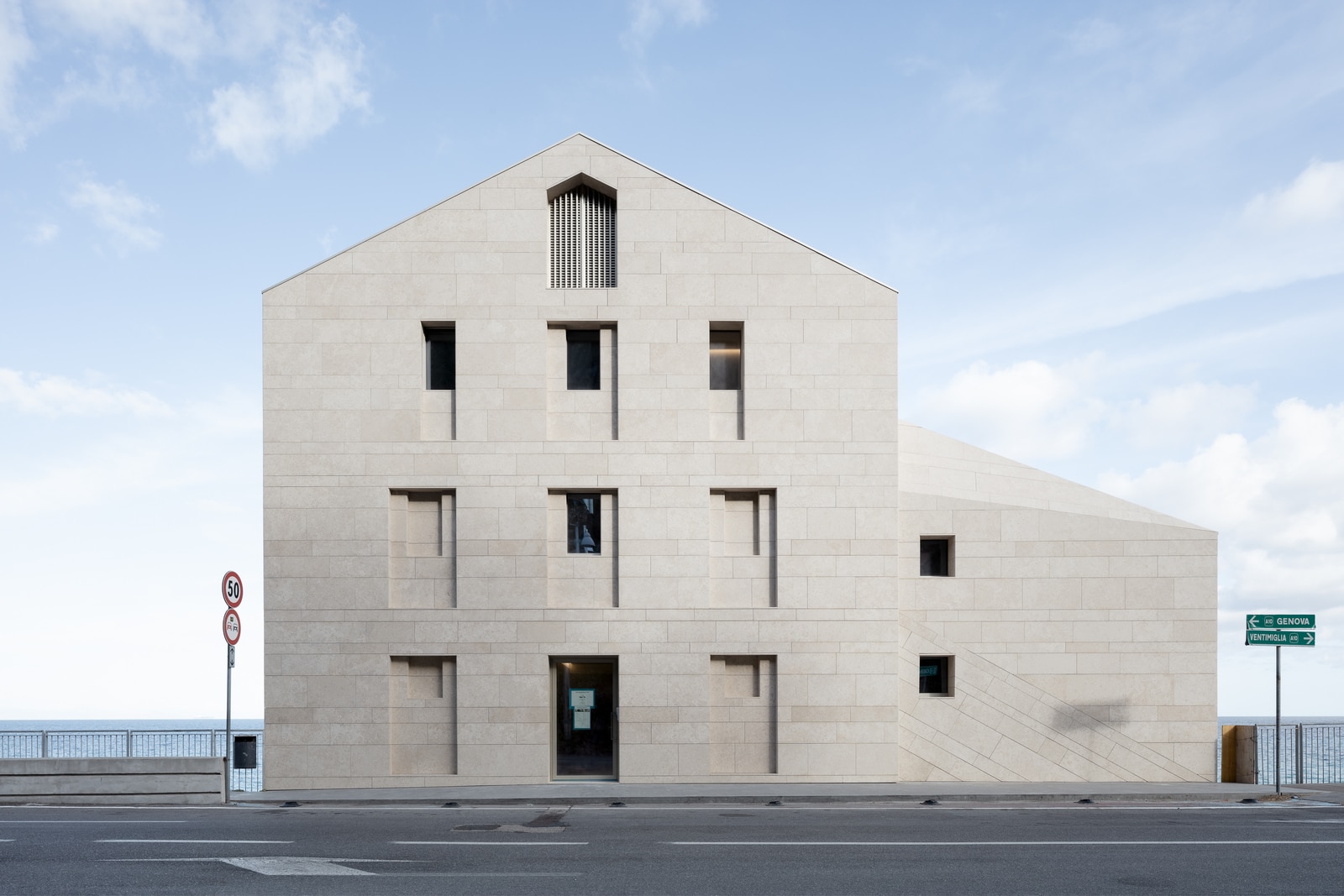
 View gallery
View gallery
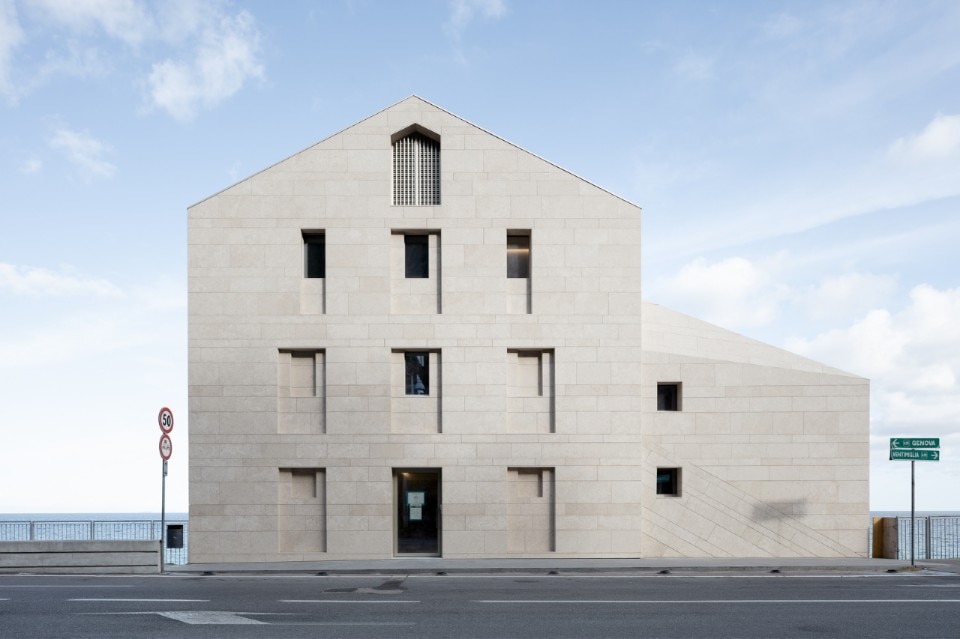
Studio Marco Ciarlo Associati, the refurbished lighthouse, Bergeggi, Liguria, 2019
Photo Aldo Amoretti
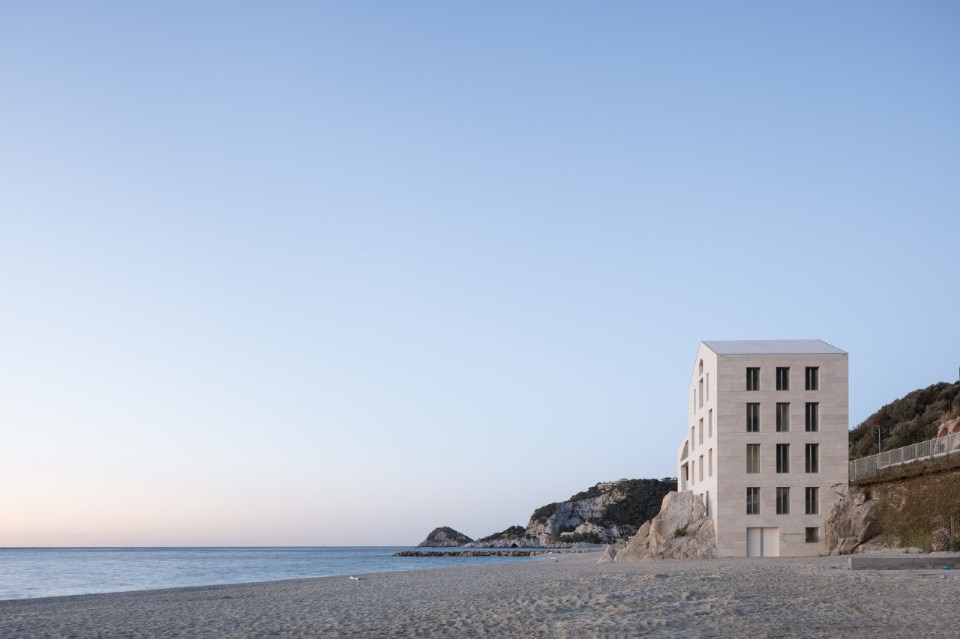
Studio Marco Ciarlo Associati, the refurbished lighthouse, Bergeggi, Liguria, 2019
Photo Aldo Amoretti
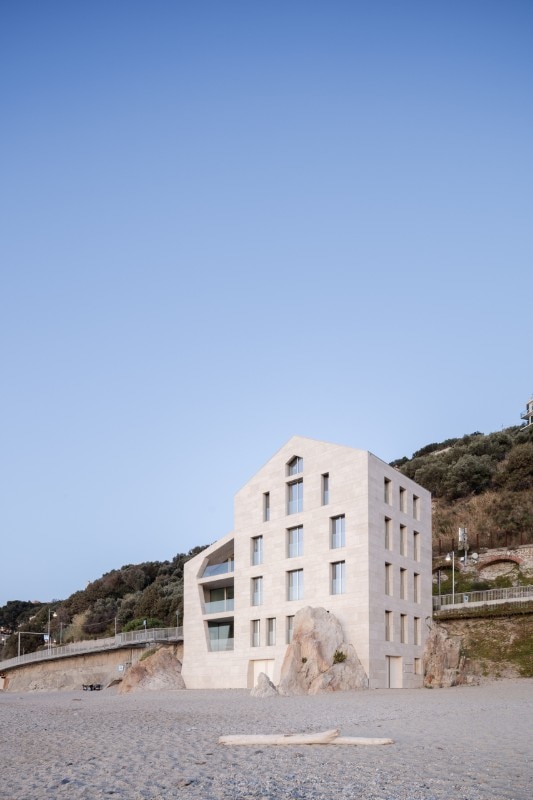
Studio Marco Ciarlo Associati, the refurbished lighthouse, Bergeggi, Liguria, 2019
Photo Aldo Amoretti
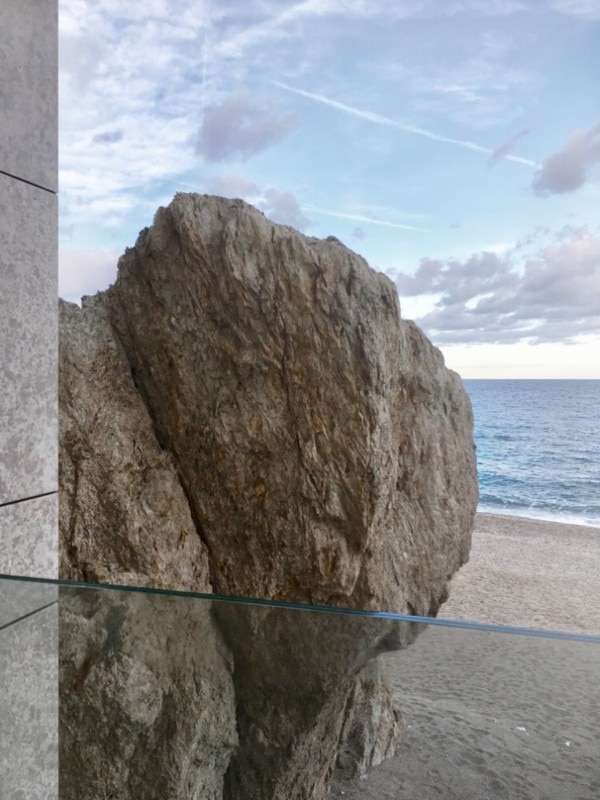
Studio Marco Ciarlo Associati, the refurbished lighthouse, Bergeggi, Liguria, 2019
Photo Aldo Amoretti
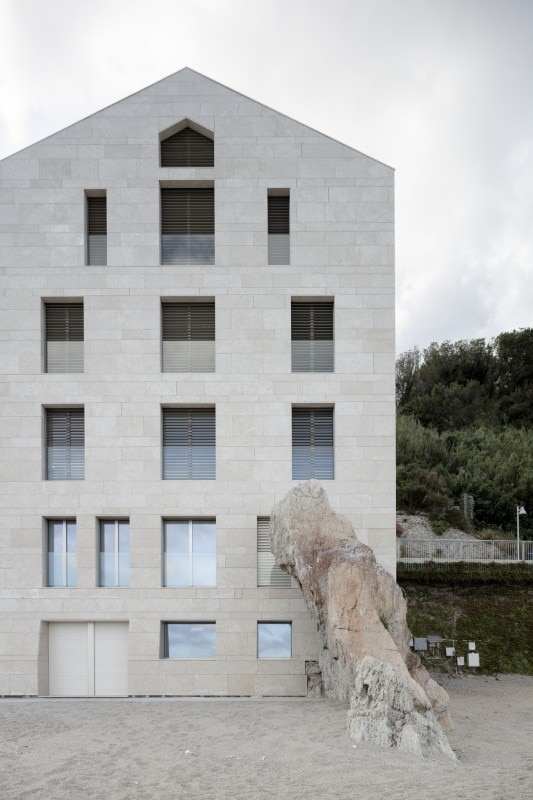
Studio Marco Ciarlo Associati, the refurbished lighthouse, Bergeggi, Liguria, 2019
Photo Aldo Amoretti
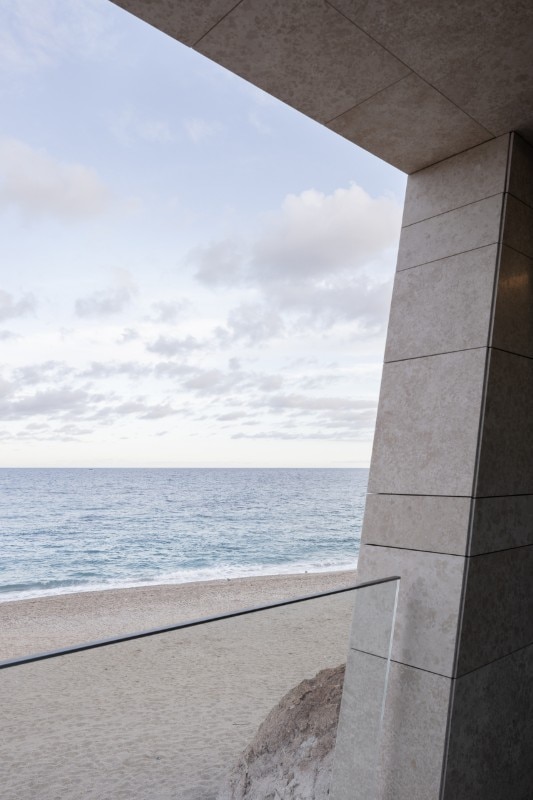
Studio Marco Ciarlo Associati, the refurbished lighthouse, Bergeggi, Liguria, 2019
Photo Aldo Amoretti
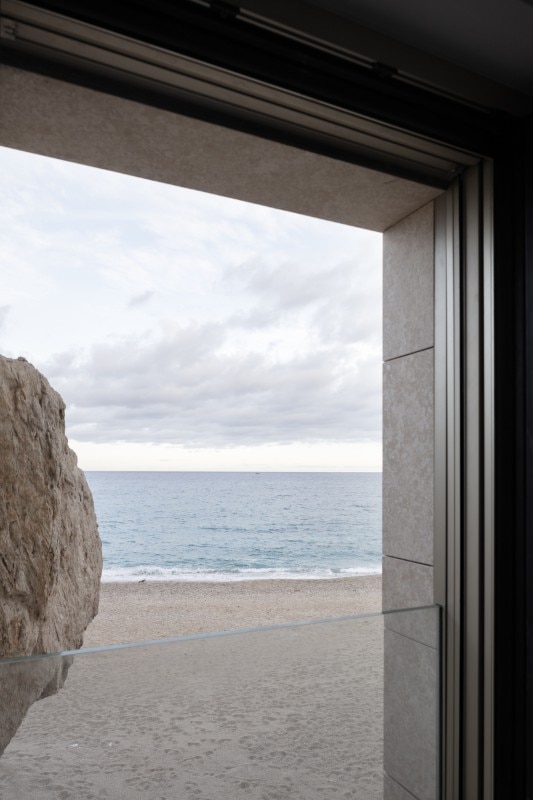
Studio Marco Ciarlo Associati, the refurbished lighthouse, Bergeggi, Liguria, 2019
Photo Aldo Amoretti
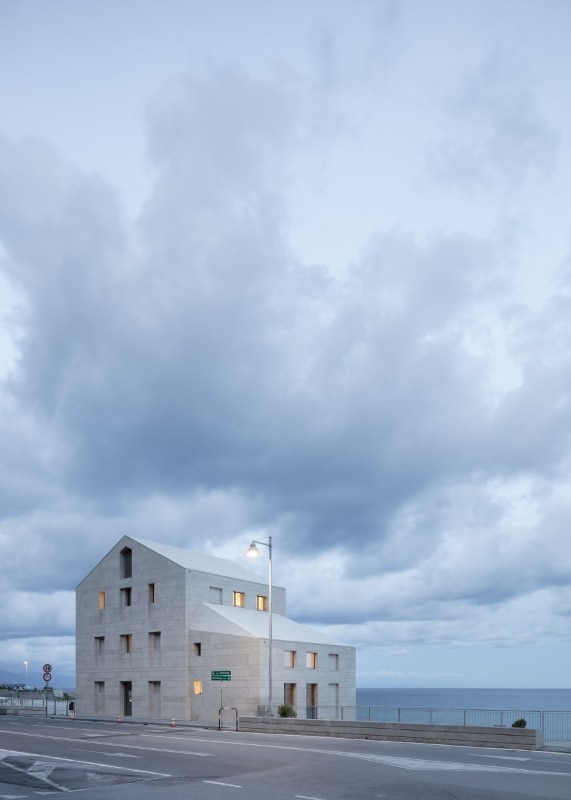
Studio Marco Ciarlo Associati, the refurbished lighthouse, Bergeggi, Liguria, 2019
Photo Aldo Amoretti
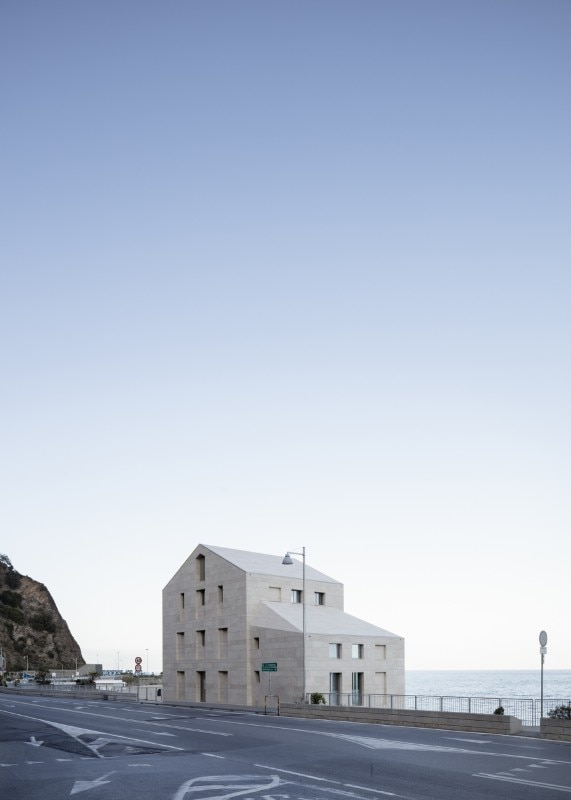
Studio Marco Ciarlo Associati, the refurbished lighthouse, Bergeggi, Liguria, 2019
Photo Aldo Amoretti
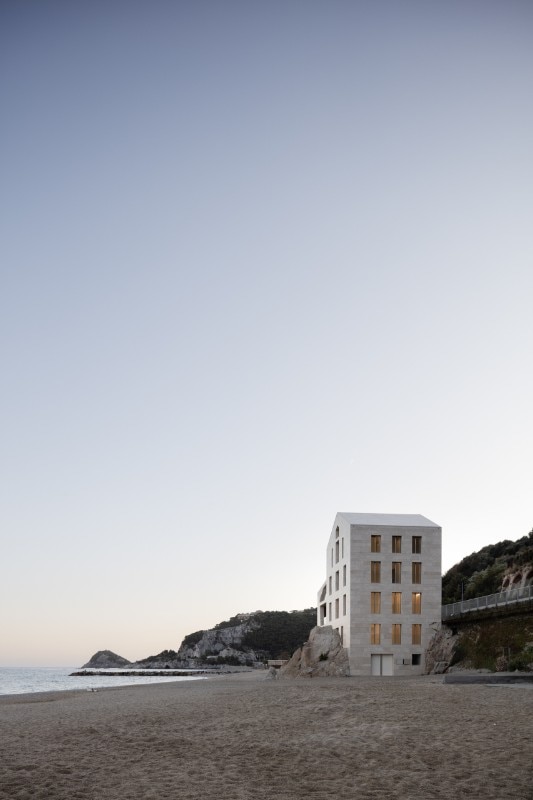
Studio Marco Ciarlo Associati, the refurbished lighthouse, Bergeggi, Liguria, 2019
Photo Aldo Amoretti
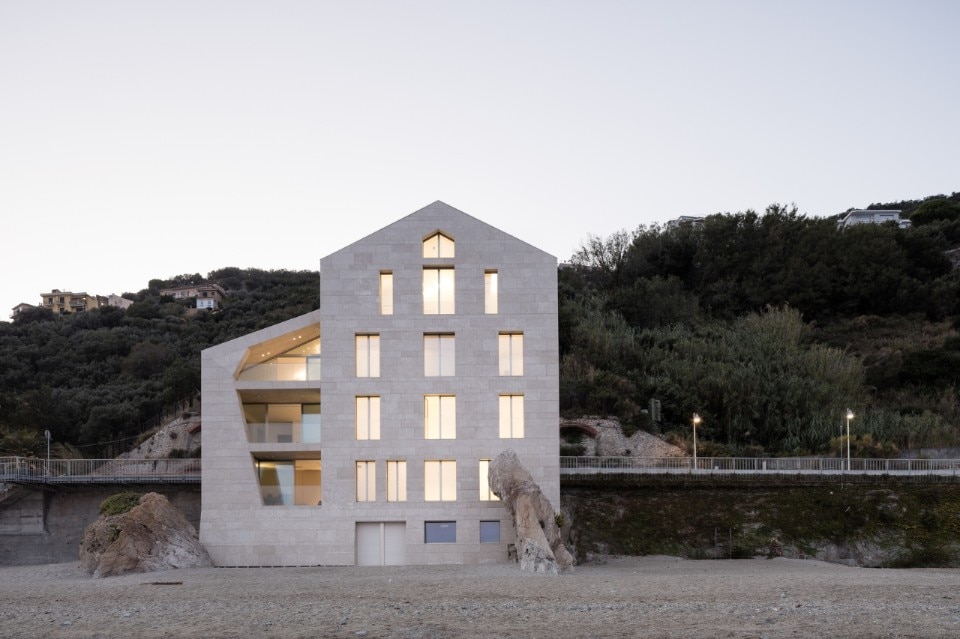
Studio Marco Ciarlo Associati, the refurbished lighthouse, Bergeggi, Liguria, 2019
Photo Aldo Amoretti
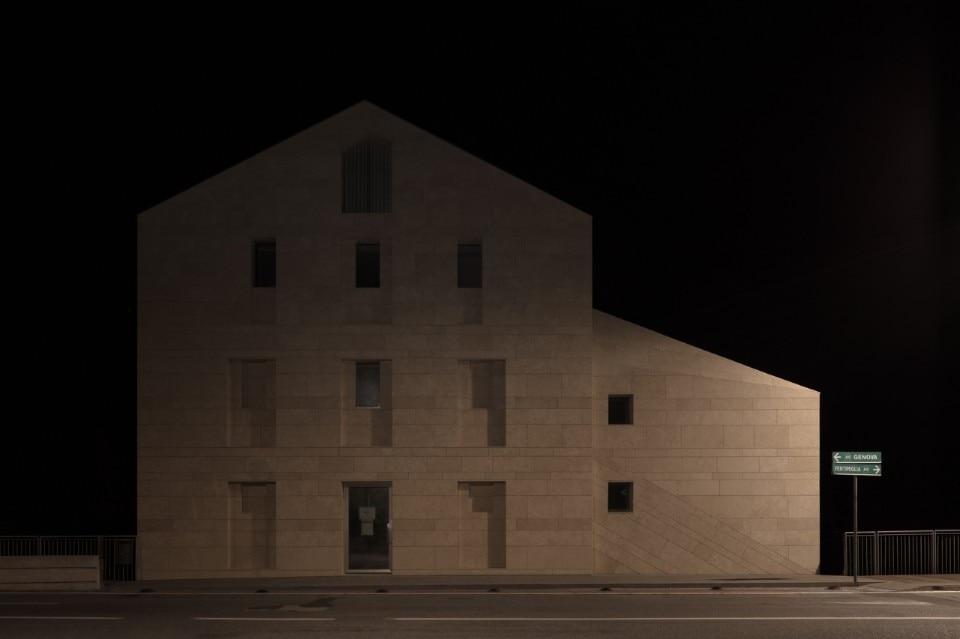
Studio Marco Ciarlo Associati, the refurbished lighthouse, Bergeggi, Liguria, 2019
Photo Aldo Amoretti
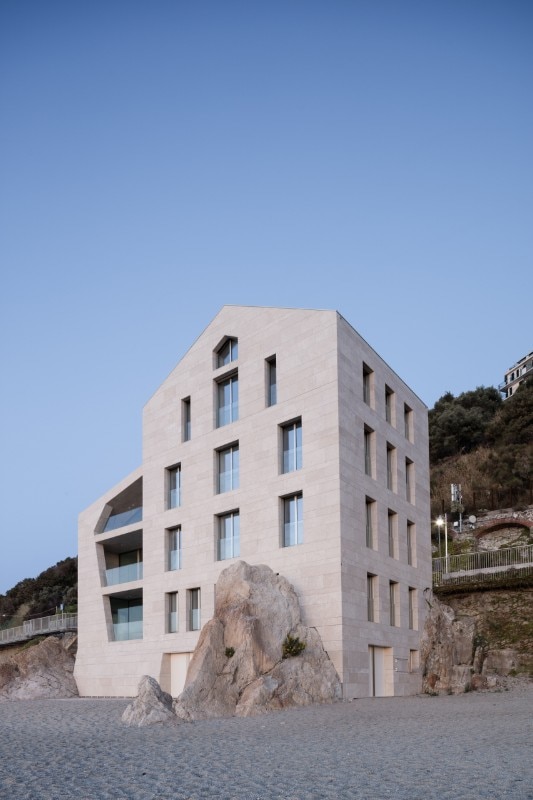
Studio Marco Ciarlo Associati, the refurbished lighthouse, Bergeggi, Liguria, 2019
Photo Aldo Amoretti
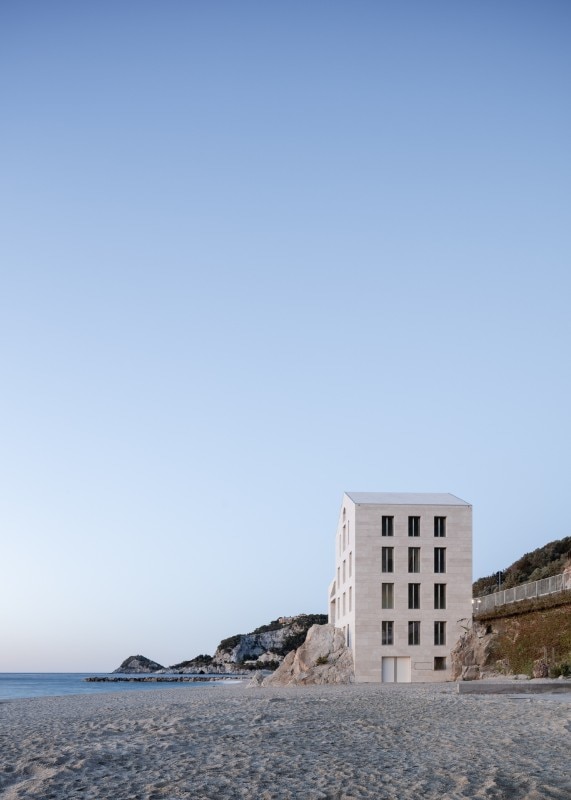
Studio Marco Ciarlo Associati, the refurbished lighthouse, Bergeggi, Liguria, 2019
Photo Aldo Amoretti
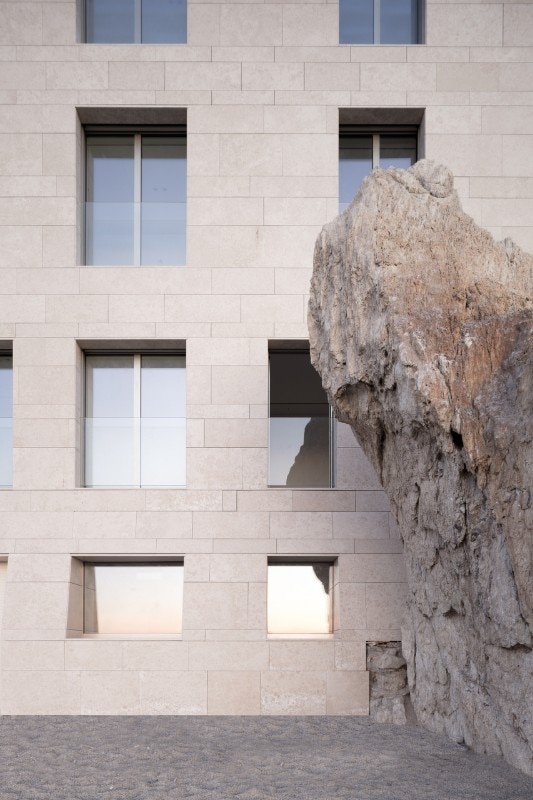
Studio Marco Ciarlo Associati, the refurbished lighthouse, Bergeggi, Liguria, 2019
Photo Aldo Amoretti
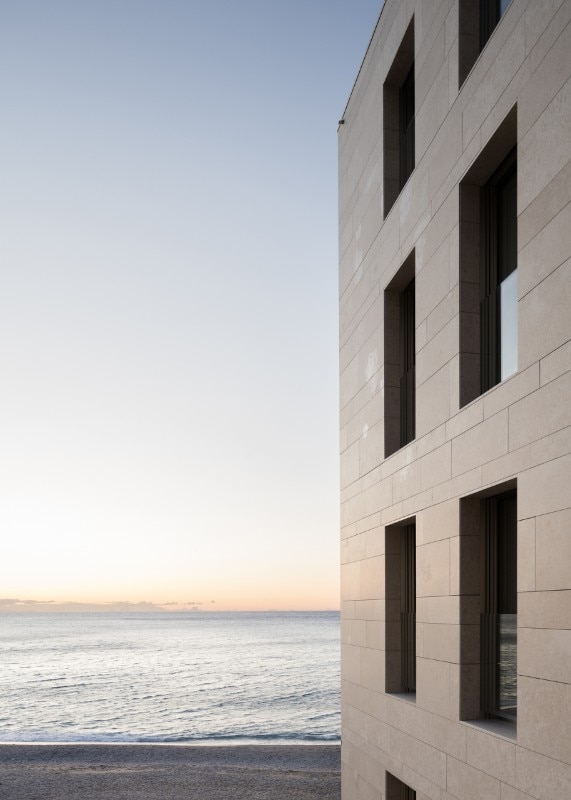
Studio Marco Ciarlo Associati, the refurbished lighthouse, Bergeggi, Liguria, 2019
Photo Aldo Amoretti
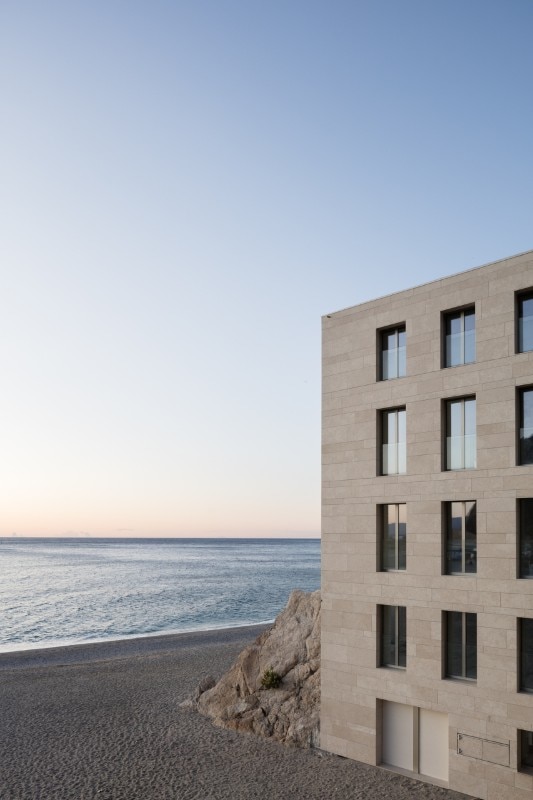
Studio Marco Ciarlo Associati, the refurbished lighthouse, Bergeggi, Liguria, 2019
Photo Aldo Amoretti
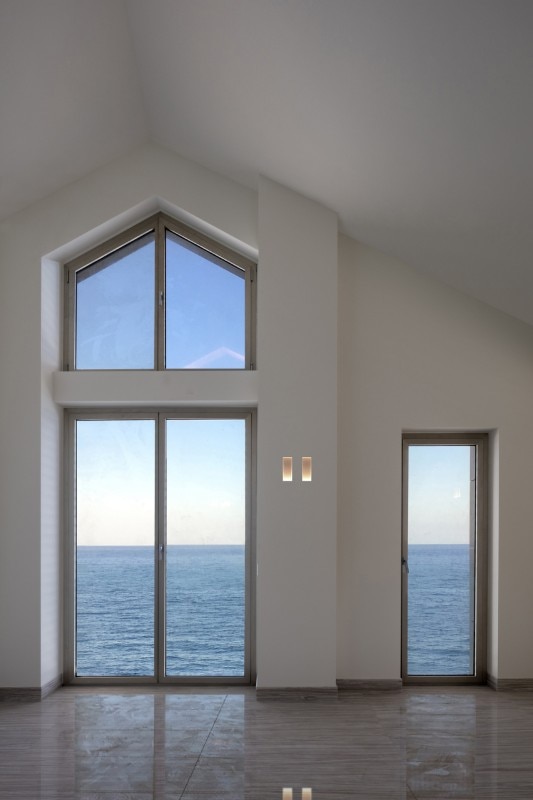
Studio Marco Ciarlo Associati, the refurbished lighthouse, Bergeggi, Liguria, 2019
Photo Aldo Amoretti
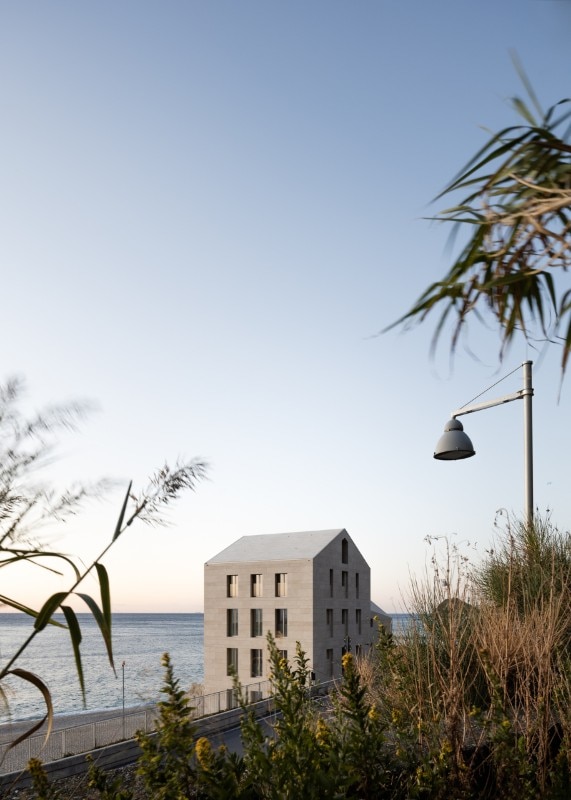
Studio Marco Ciarlo Associati, the refurbished lighthouse, Bergeggi, Liguria, 2019
Photo Aldo Amoretti
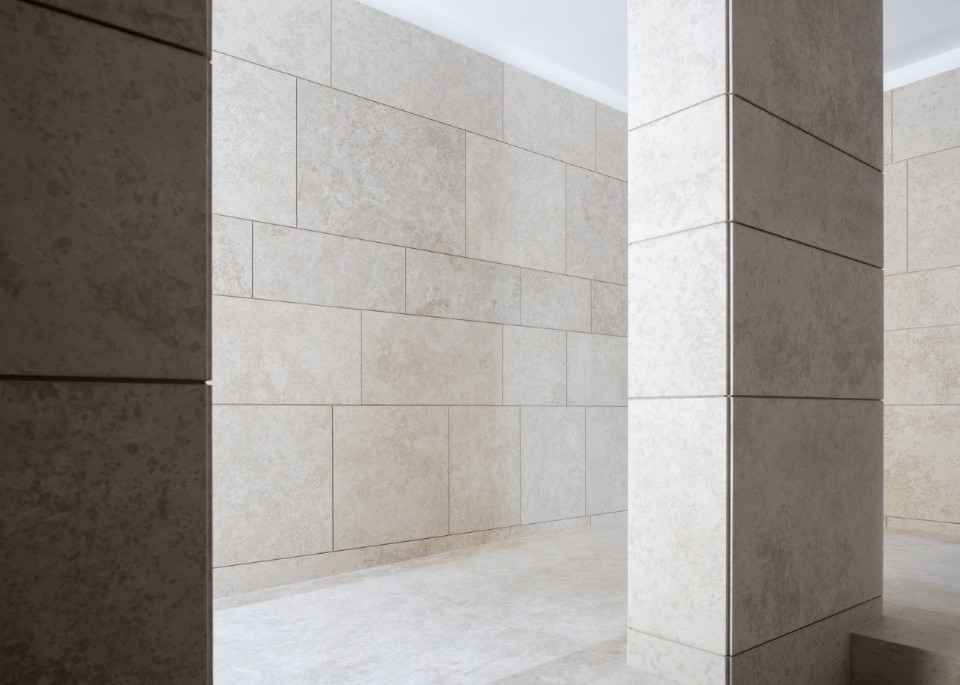
Studio Marco Ciarlo Associati, the refurbished lighthouse, Bergeggi, Liguria, 2019
Photo Aldo Amoretti
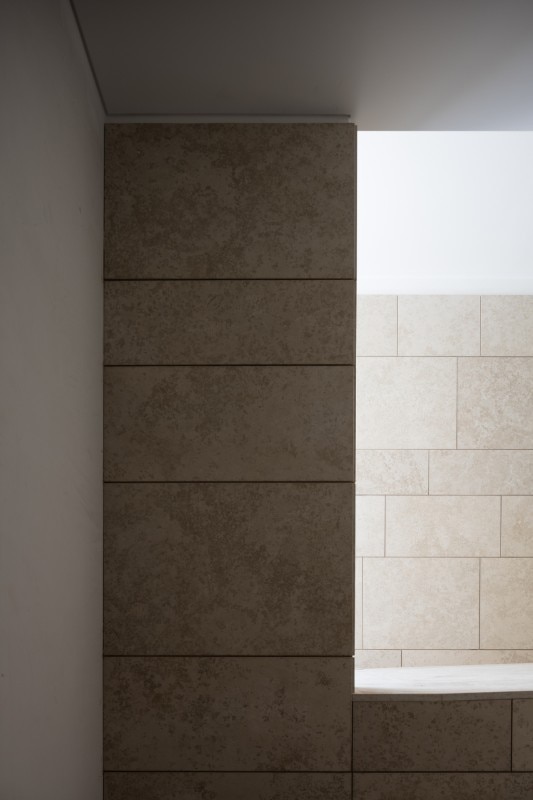
Studio Marco Ciarlo Associati, the refurbished lighthouse, Bergeggi, Liguria, 2019
Photo Aldo Amoretti
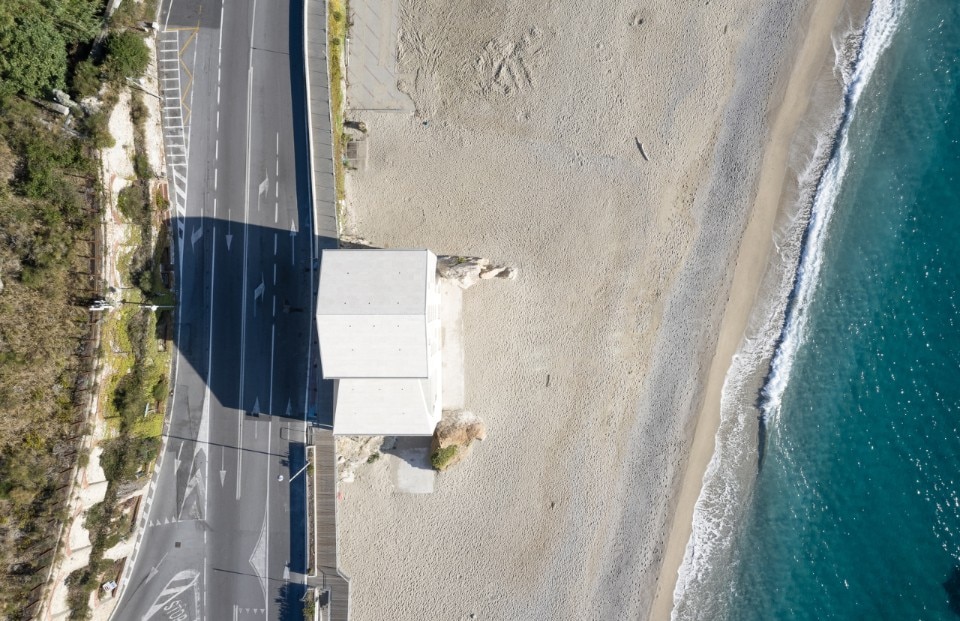
Studio Marco Ciarlo Associati, the refurbished lighthouse, Bergeggi, Liguria, 2019
Photo Aldo Amoretti
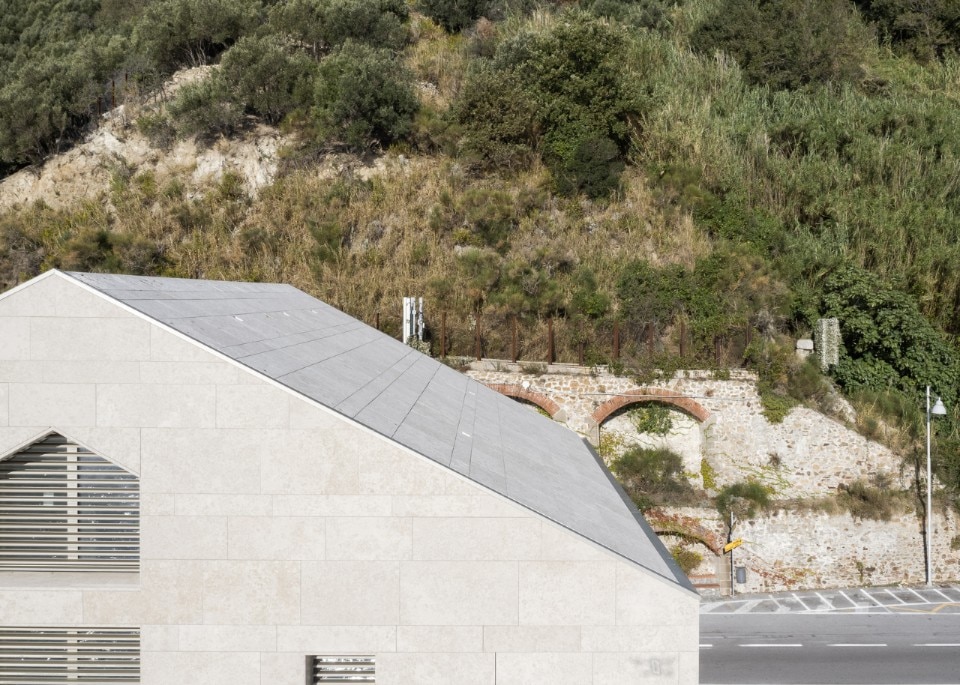
Studio Marco Ciarlo Associati, the refurbished lighthouse, Bergeggi, Liguria, 2019
Photo Aldo Amoretti
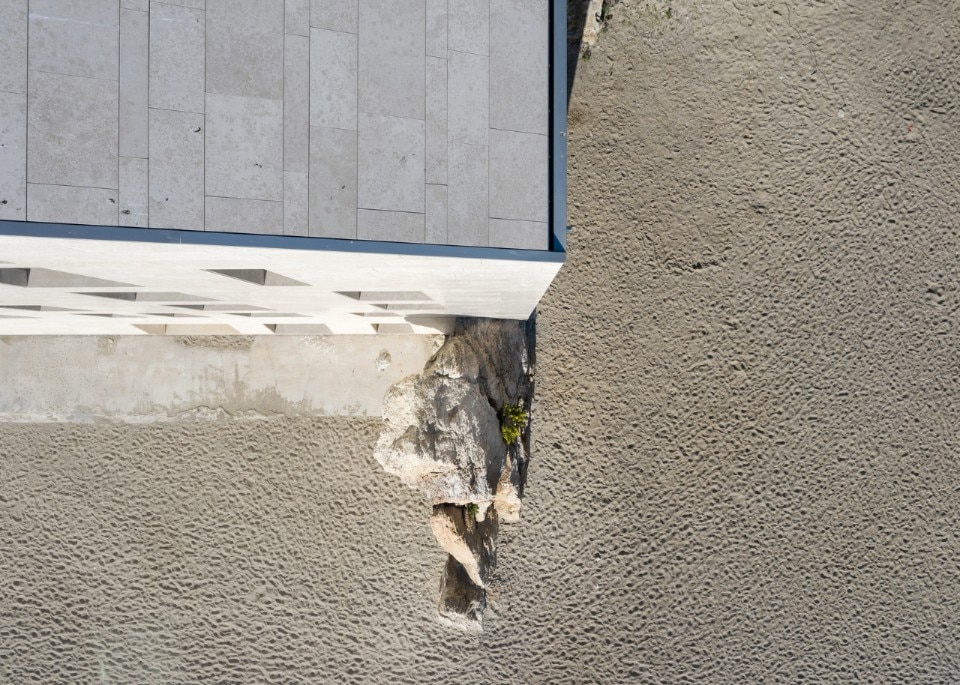
Studio Marco Ciarlo Associati, the refurbished lighthouse, Bergeggi, Liguria, 2019
Photo Aldo Amoretti
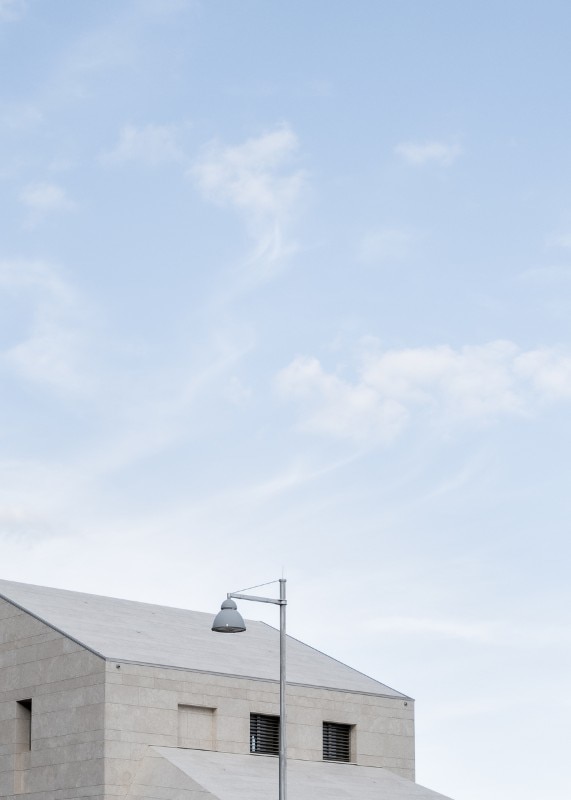
Studio Marco Ciarlo Associati, the refurbished lighthouse, Bergeggi, Liguria, 2019
Photo Aldo Amoretti
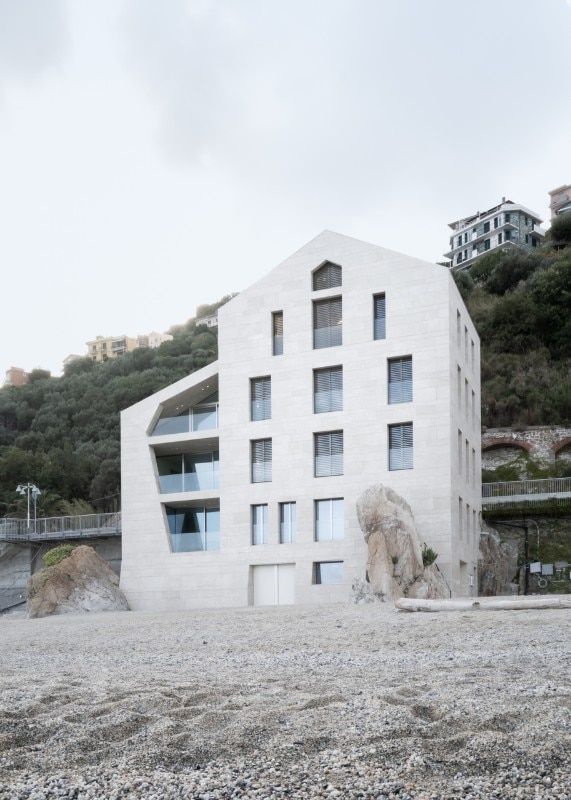
Studio Marco Ciarlo Associati, the refurbished lighthouse, Bergeggi, Liguria, 2019
Photo Aldo Amoretti
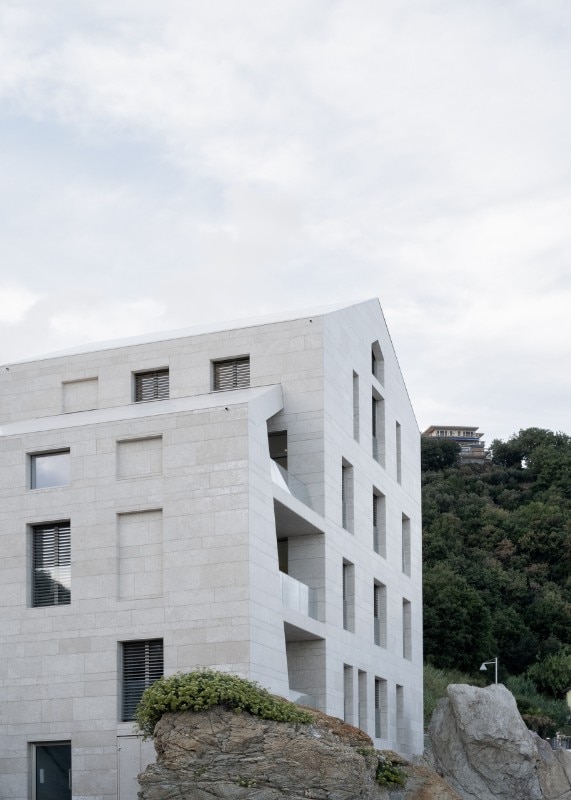
Studio Marco Ciarlo Associati, the refurbished lighthouse, Bergeggi, Liguria, 2019
Photo Aldo Amoretti
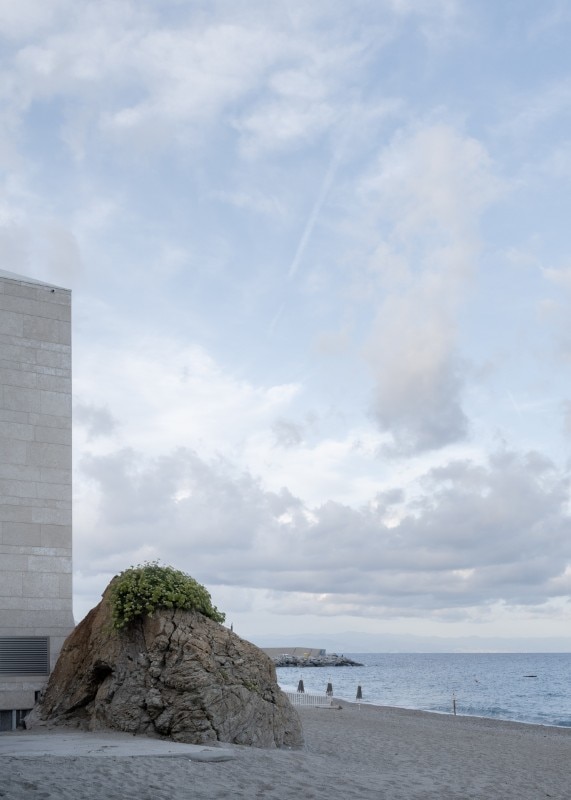
Studio Marco Ciarlo Associati, the refurbished lighthouse, Bergeggi, Liguria, 2019
Photo Aldo Amoretti
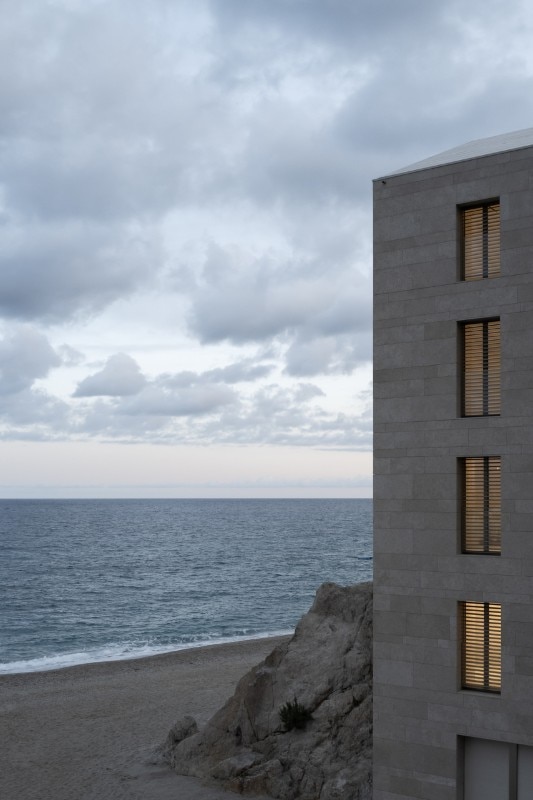
Studio Marco Ciarlo Associati, the refurbished lighthouse, Bergeggi, Liguria, 2019
Photo Aldo Amoretti
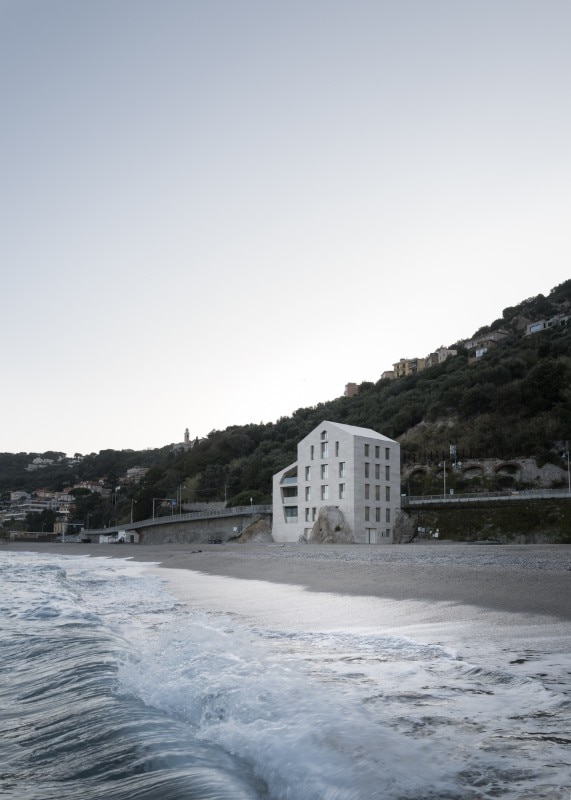
Studio Marco Ciarlo Associati, the refurbished lighthouse, Bergeggi, Liguria, 2019
Photo Aldo Amoretti
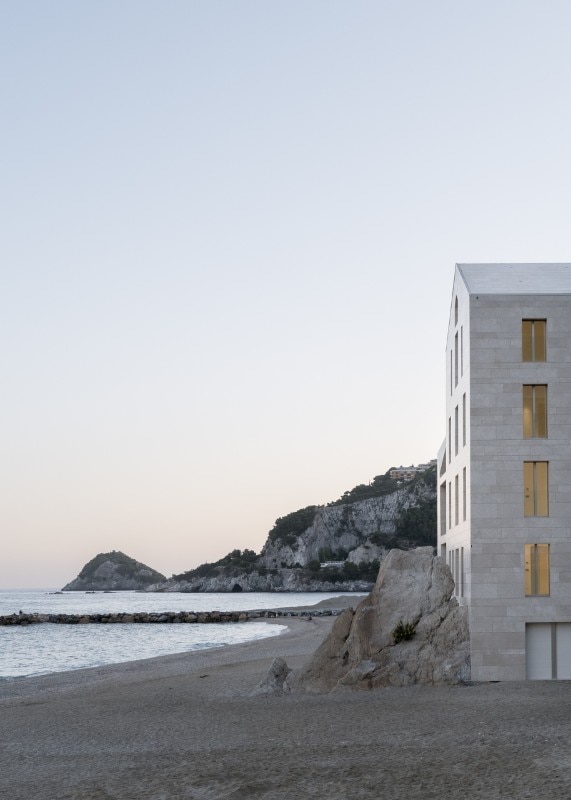
Studio Marco Ciarlo Associati, the refurbished lighthouse, Bergeggi, Liguria, 2019
Photo Aldo Amoretti
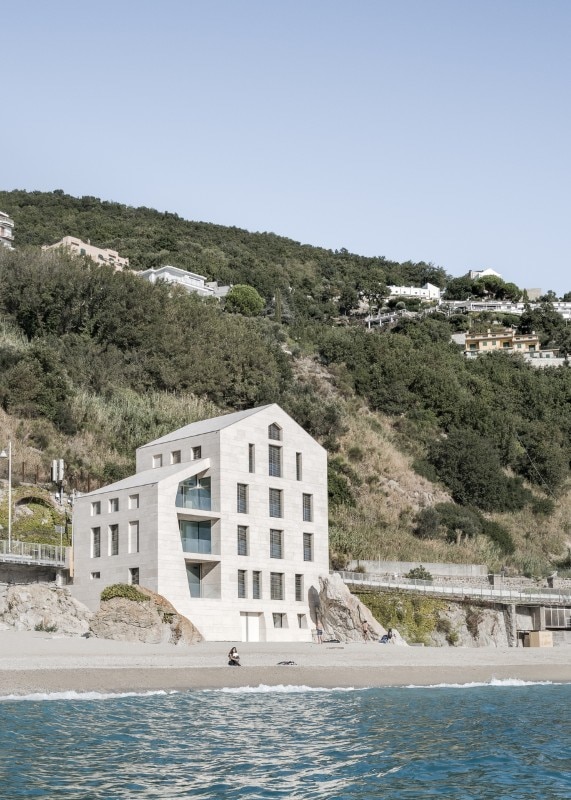
Studio Marco Ciarlo Associati, the refurbished lighthouse, Bergeggi, Liguria, 2019
Photo Aldo Amoretti
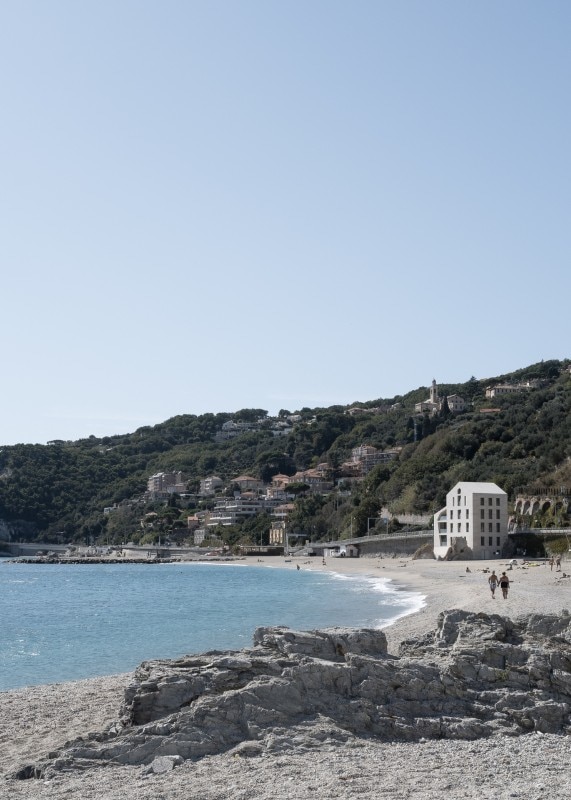
Studio Marco Ciarlo Associati, the refurbished lighthouse, Bergeggi, Liguria, 2019
Photo Aldo Amoretti
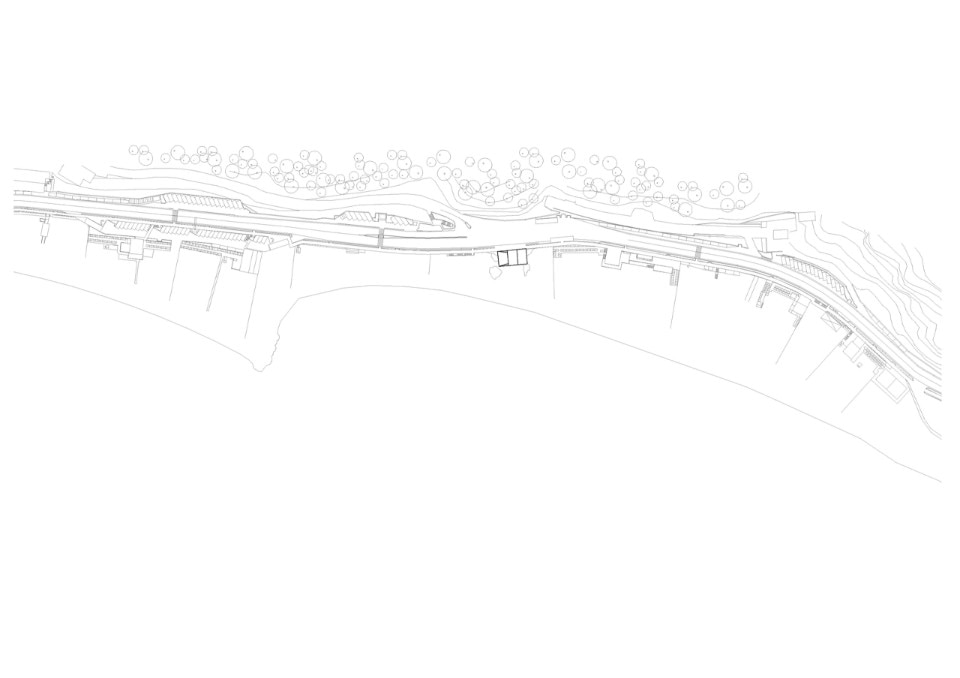
Studio Marco Ciarlo Associati, the refurbished lighthouse, Bergeggi, Liguria, 2019
Project area
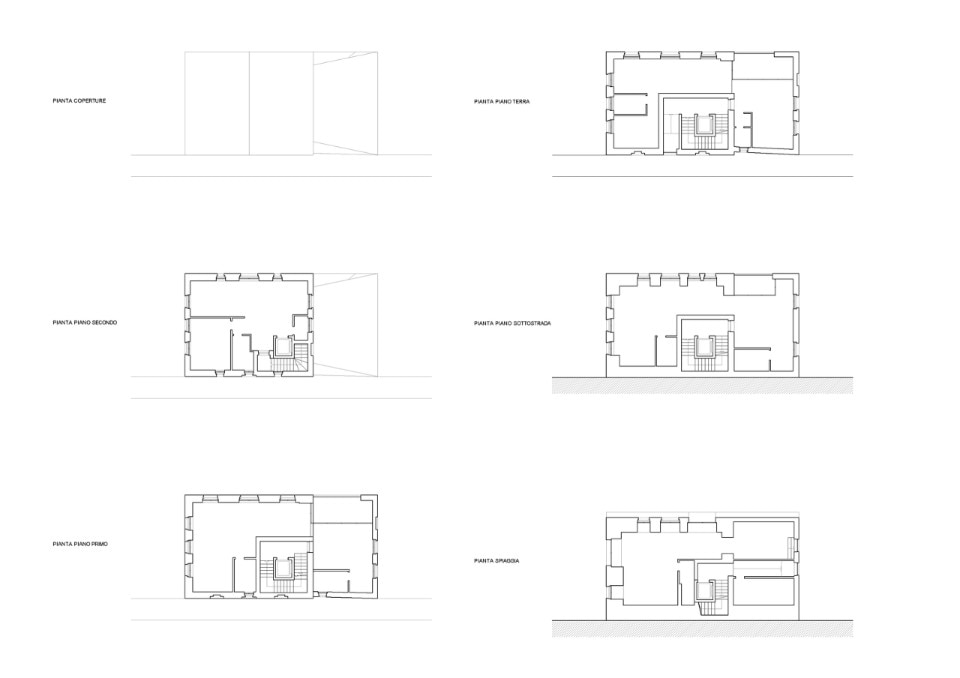
Studio Marco Ciarlo Associati, the refurbished lighthouse, Bergeggi, Liguria, 2019
Plans

Studio Marco Ciarlo Associati, the refurbished lighthouse, Bergeggi, Liguria, 2019
Photo Aldo Amoretti

Studio Marco Ciarlo Associati, the refurbished lighthouse, Bergeggi, Liguria, 2019
Photo Aldo Amoretti

Studio Marco Ciarlo Associati, the refurbished lighthouse, Bergeggi, Liguria, 2019
Photo Aldo Amoretti

Studio Marco Ciarlo Associati, the refurbished lighthouse, Bergeggi, Liguria, 2019
Photo Aldo Amoretti

Studio Marco Ciarlo Associati, the refurbished lighthouse, Bergeggi, Liguria, 2019
Photo Aldo Amoretti

Studio Marco Ciarlo Associati, the refurbished lighthouse, Bergeggi, Liguria, 2019
Photo Aldo Amoretti

Studio Marco Ciarlo Associati, the refurbished lighthouse, Bergeggi, Liguria, 2019
Photo Aldo Amoretti

Studio Marco Ciarlo Associati, the refurbished lighthouse, Bergeggi, Liguria, 2019
Photo Aldo Amoretti

Studio Marco Ciarlo Associati, the refurbished lighthouse, Bergeggi, Liguria, 2019
Photo Aldo Amoretti

Studio Marco Ciarlo Associati, the refurbished lighthouse, Bergeggi, Liguria, 2019
Photo Aldo Amoretti

Studio Marco Ciarlo Associati, the refurbished lighthouse, Bergeggi, Liguria, 2019
Photo Aldo Amoretti

Studio Marco Ciarlo Associati, the refurbished lighthouse, Bergeggi, Liguria, 2019
Photo Aldo Amoretti

Studio Marco Ciarlo Associati, the refurbished lighthouse, Bergeggi, Liguria, 2019
Photo Aldo Amoretti

Studio Marco Ciarlo Associati, the refurbished lighthouse, Bergeggi, Liguria, 2019
Photo Aldo Amoretti

Studio Marco Ciarlo Associati, the refurbished lighthouse, Bergeggi, Liguria, 2019
Photo Aldo Amoretti

Studio Marco Ciarlo Associati, the refurbished lighthouse, Bergeggi, Liguria, 2019
Photo Aldo Amoretti

Studio Marco Ciarlo Associati, the refurbished lighthouse, Bergeggi, Liguria, 2019
Photo Aldo Amoretti

Studio Marco Ciarlo Associati, the refurbished lighthouse, Bergeggi, Liguria, 2019
Photo Aldo Amoretti

Studio Marco Ciarlo Associati, the refurbished lighthouse, Bergeggi, Liguria, 2019
Photo Aldo Amoretti

Studio Marco Ciarlo Associati, the refurbished lighthouse, Bergeggi, Liguria, 2019
Photo Aldo Amoretti

Studio Marco Ciarlo Associati, the refurbished lighthouse, Bergeggi, Liguria, 2019
Photo Aldo Amoretti

Studio Marco Ciarlo Associati, the refurbished lighthouse, Bergeggi, Liguria, 2019
Photo Aldo Amoretti

Studio Marco Ciarlo Associati, the refurbished lighthouse, Bergeggi, Liguria, 2019
Photo Aldo Amoretti

Studio Marco Ciarlo Associati, the refurbished lighthouse, Bergeggi, Liguria, 2019
Photo Aldo Amoretti

Studio Marco Ciarlo Associati, the refurbished lighthouse, Bergeggi, Liguria, 2019
Photo Aldo Amoretti

Studio Marco Ciarlo Associati, the refurbished lighthouse, Bergeggi, Liguria, 2019
Photo Aldo Amoretti

Studio Marco Ciarlo Associati, the refurbished lighthouse, Bergeggi, Liguria, 2019
Photo Aldo Amoretti

Studio Marco Ciarlo Associati, the refurbished lighthouse, Bergeggi, Liguria, 2019
Photo Aldo Amoretti

Studio Marco Ciarlo Associati, the refurbished lighthouse, Bergeggi, Liguria, 2019
Photo Aldo Amoretti

Studio Marco Ciarlo Associati, the refurbished lighthouse, Bergeggi, Liguria, 2019
Photo Aldo Amoretti

Studio Marco Ciarlo Associati, the refurbished lighthouse, Bergeggi, Liguria, 2019
Photo Aldo Amoretti

Studio Marco Ciarlo Associati, the refurbished lighthouse, Bergeggi, Liguria, 2019
Photo Aldo Amoretti

Studio Marco Ciarlo Associati, the refurbished lighthouse, Bergeggi, Liguria, 2019
Photo Aldo Amoretti

Studio Marco Ciarlo Associati, the refurbished lighthouse, Bergeggi, Liguria, 2019
Project area

Studio Marco Ciarlo Associati, the refurbished lighthouse, Bergeggi, Liguria, 2019
Plans
The Italian architecture studio Marco Ciarlo Associati, in collaboration with Studio Daniele, redeveloped a building called Il Faro (the lighthouse) located between Via Aurelia and the beach in the municipality of Bergeggi, Savona. The object of the intervention consists of a main body and a secondary adherent volume located south-east, both reduced to ruins, gutted internally and roofless. Read full article here.
Between luxury and wild nature: a mimetic villa in Costa Rica
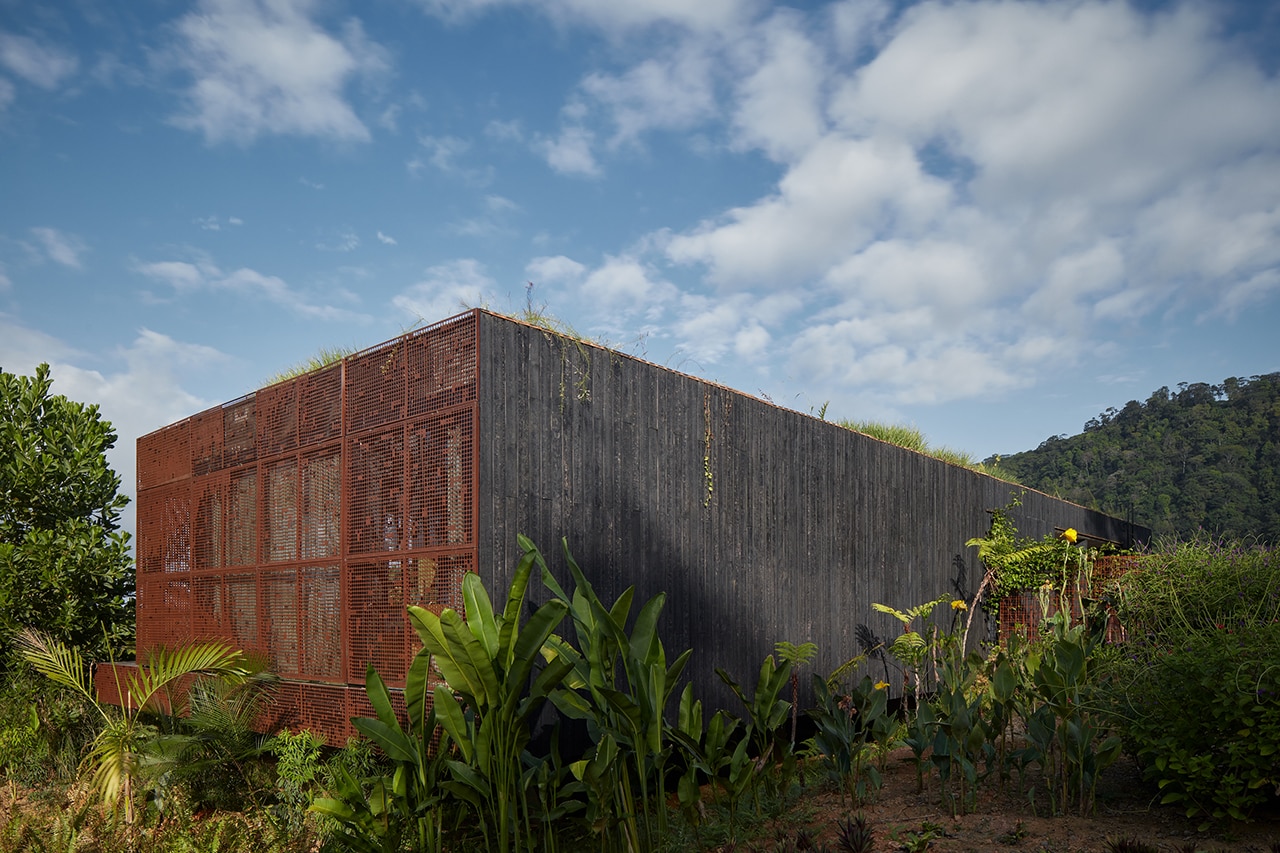
 View gallery
View gallery
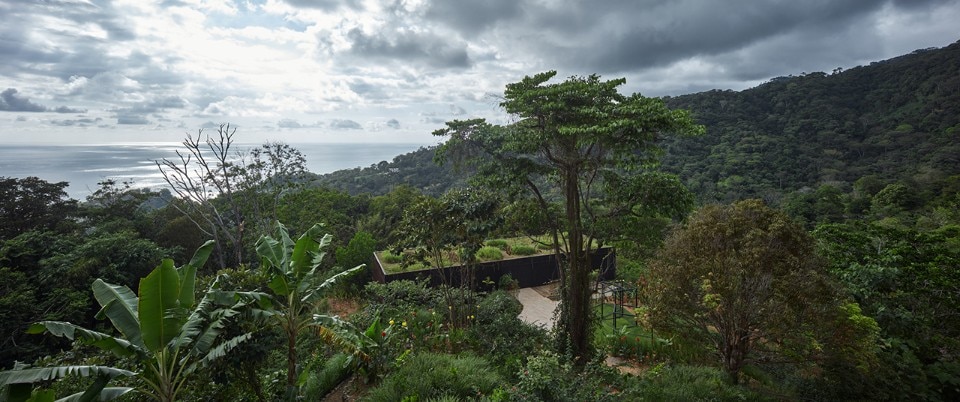
Formafatal, Atelier Villa, Playa Hermosa, Puntarenas, Costa Rica, 2019
Foto Boys Play Nice
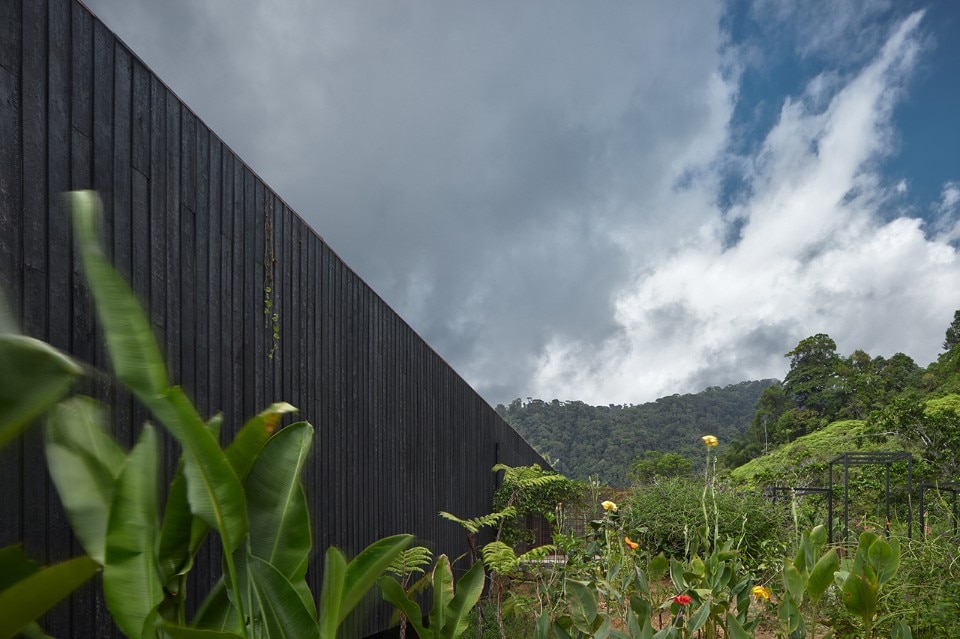
Formafatal, Atelier Villa, Playa Hermosa, Puntarenas, Costa Rica, 2019
Foto Boys Play Nice
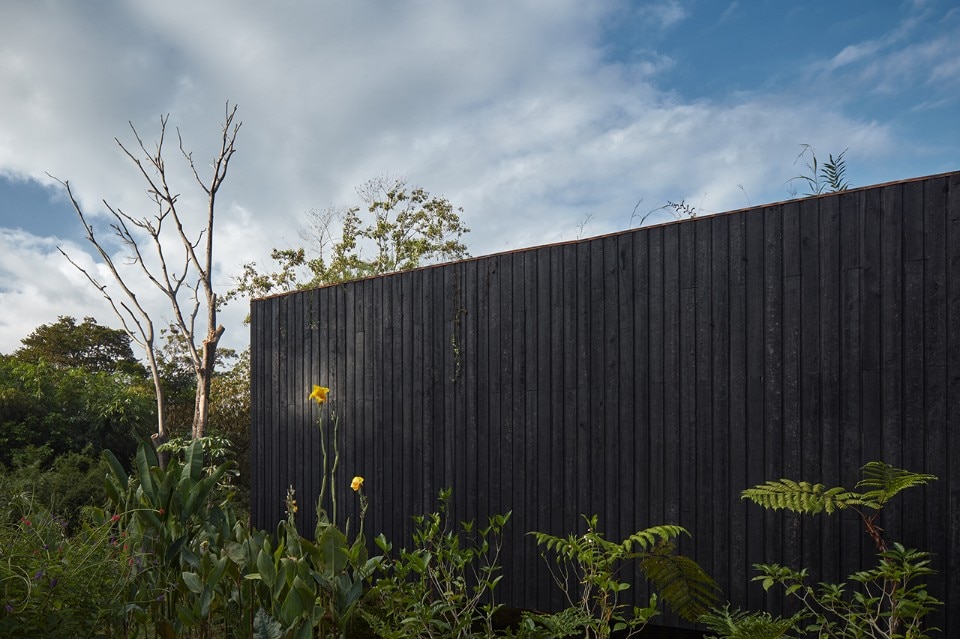
Formafatal, Atelier Villa, Playa Hermosa, Puntarenas, Costa Rica, 2019
Foto Boys Play Nice

Formafatal, Atelier Villa, Playa Hermosa, Puntarenas, Costa Rica, 2019
Foto Boys Play Nice
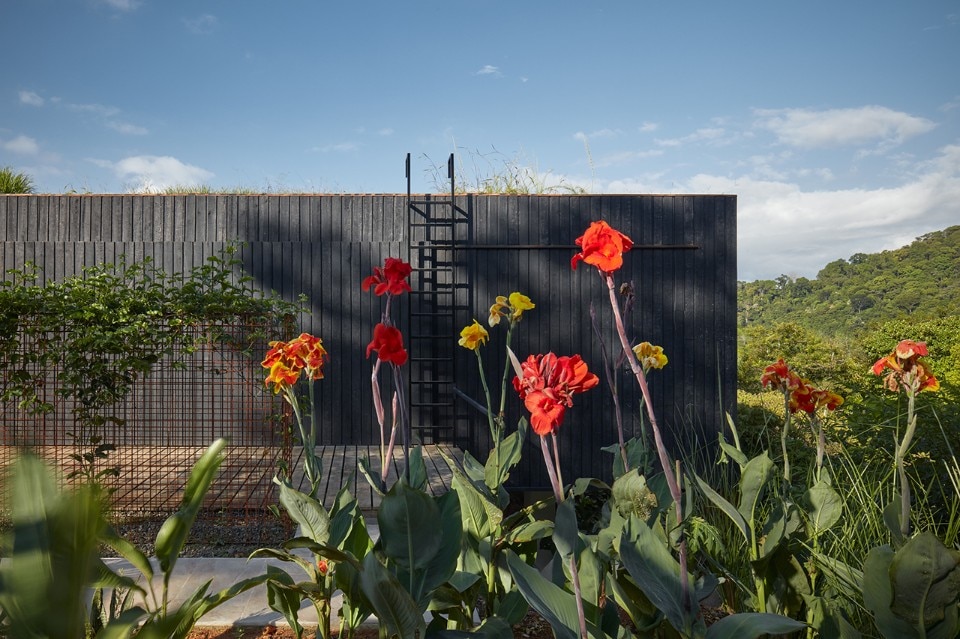
Formafatal, Atelier Villa, Playa Hermosa, Puntarenas, Costa Rica, 2019
Foto Boys Play Nice
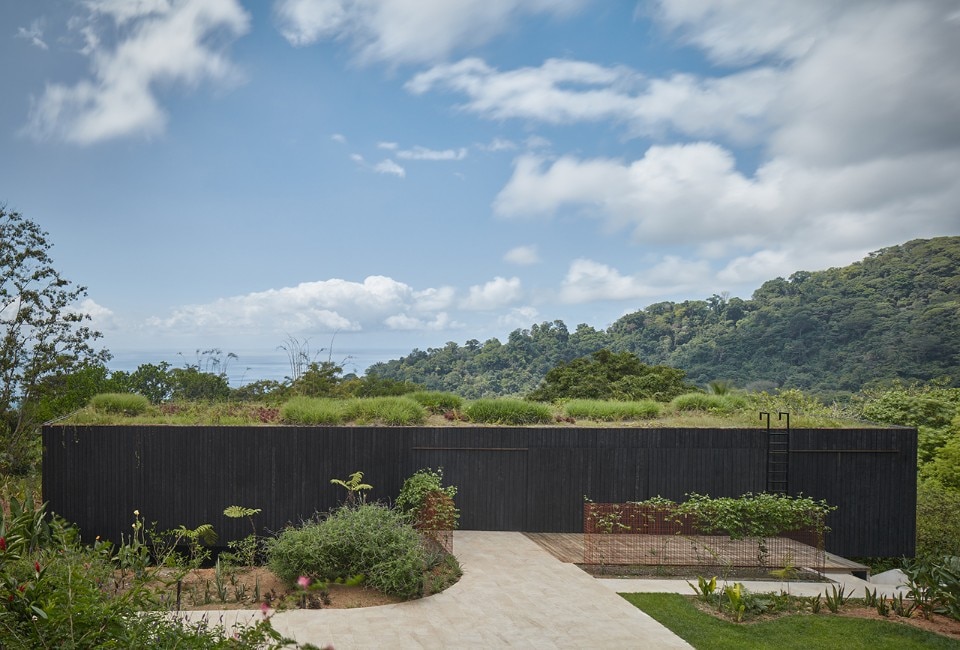
Formafatal, Atelier Villa, Playa Hermosa, Puntarenas, Costa Rica, 2019
Foto Boys Play Nice
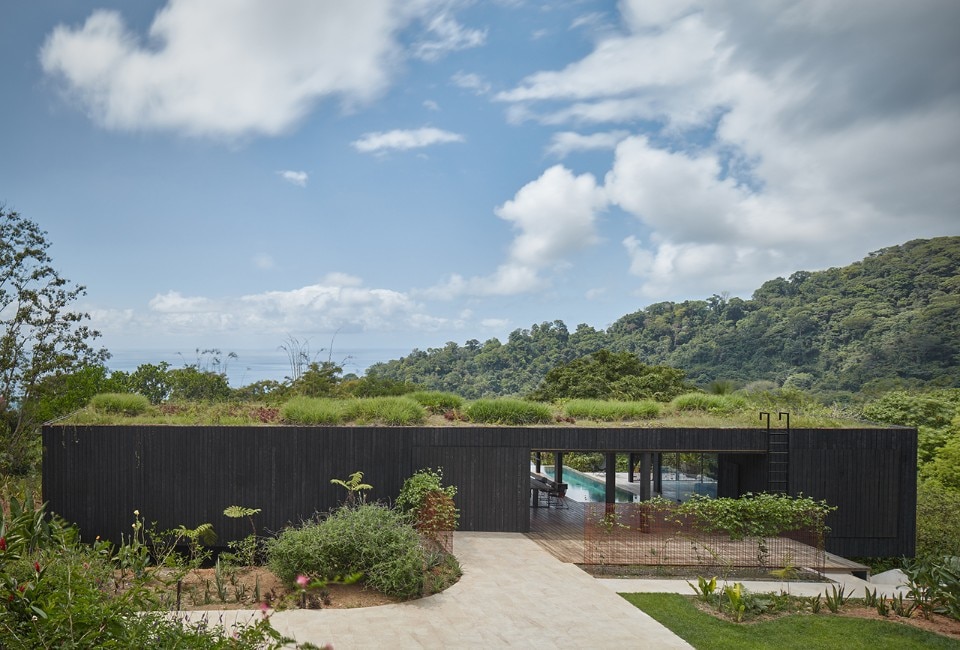
Formafatal, Atelier Villa, Playa Hermosa, Puntarenas, Costa Rica, 2019
Foto Boys Play Nice

Formafatal, Atelier Villa, Playa Hermosa, Puntarenas, Costa Rica, 2019
Foto Boys Play Nice

Formafatal, Atelier Villa, Playa Hermosa, Puntarenas, Costa Rica, 2019
Foto Boys Play Nice
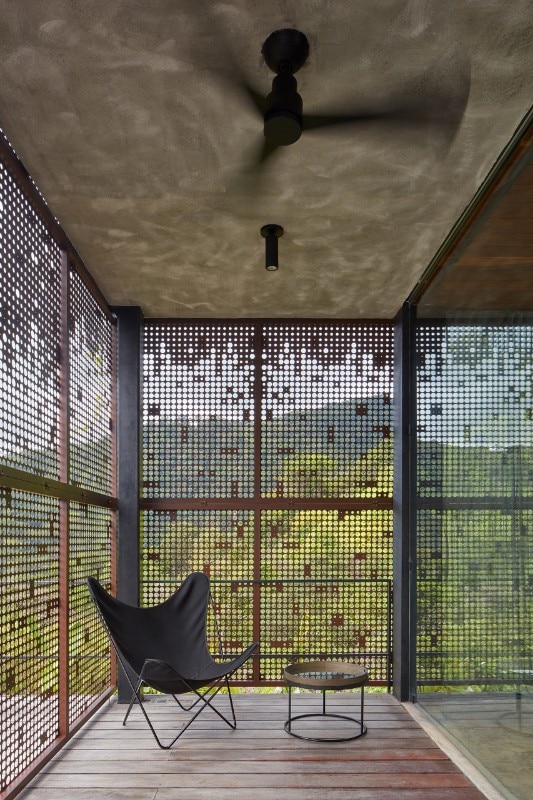
Formafatal, Atelier Villa, Playa Hermosa, Puntarenas, Costa Rica, 2019
Foto Boys Play Nice
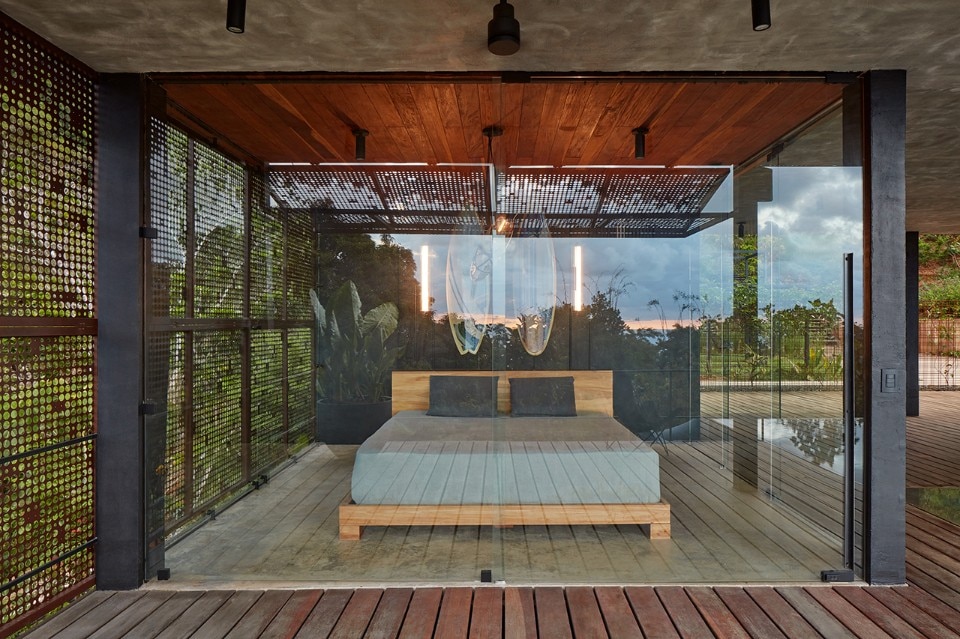
Formafatal, Atelier Villa, Playa Hermosa, Puntarenas, Costa Rica, 2019
Foto Boys Play Nice
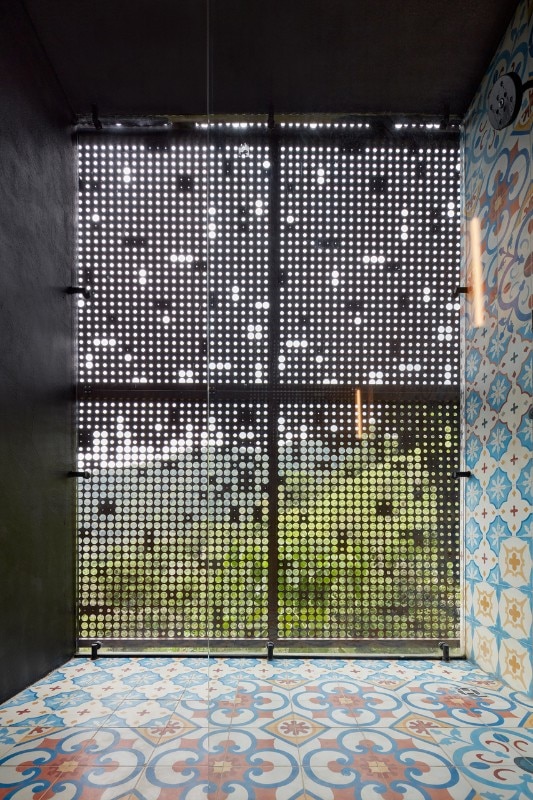
Formafatal, Atelier Villa, Playa Hermosa, Puntarenas, Costa Rica, 2019
Foto Boys Play Nice
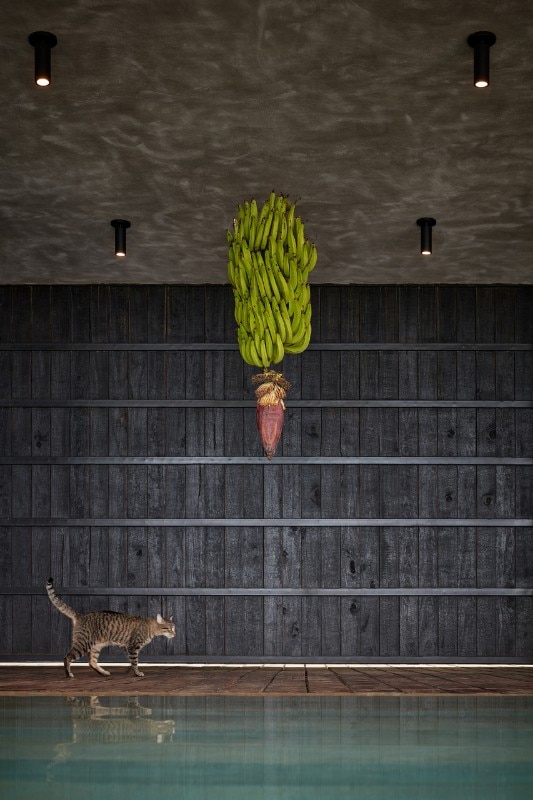
Formafatal, Atelier Villa, Playa Hermosa, Puntarenas, Costa Rica, 2019
Foto Boys Play Nice
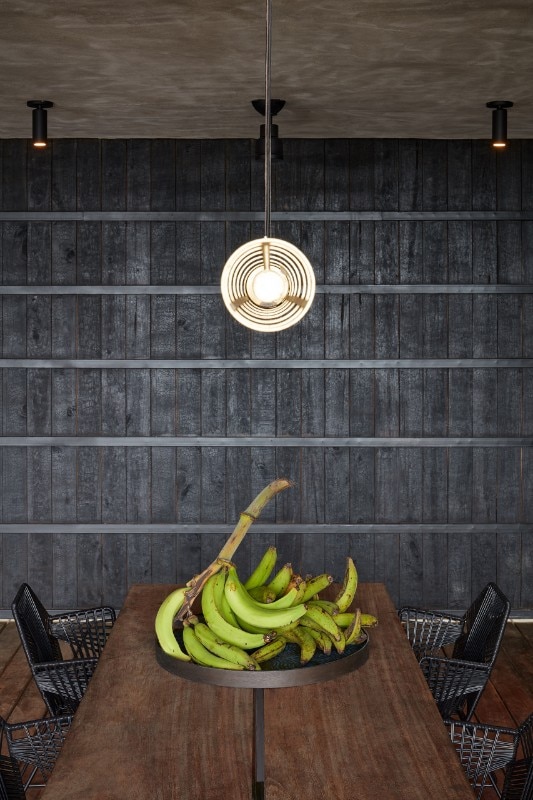
Formafatal, Atelier Villa, Playa Hermosa, Puntarenas, Costa Rica, 2019
Foto Boys Play Nice
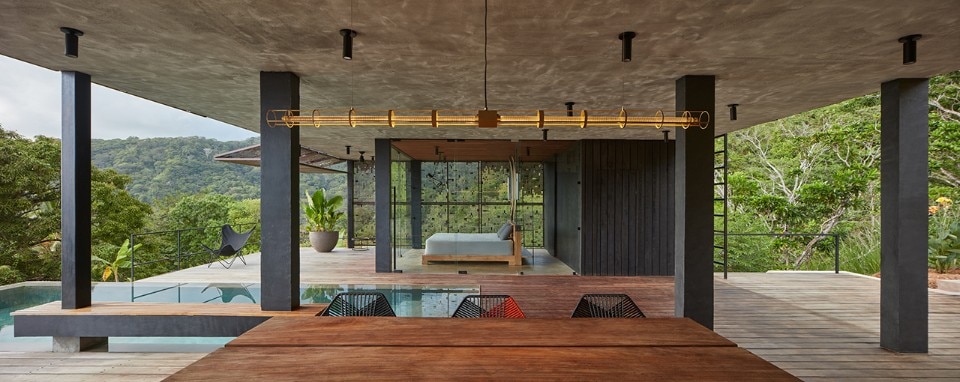
Formafatal, Atelier Villa, Playa Hermosa, Puntarenas, Costa Rica, 2019
Foto Boys Play Nice
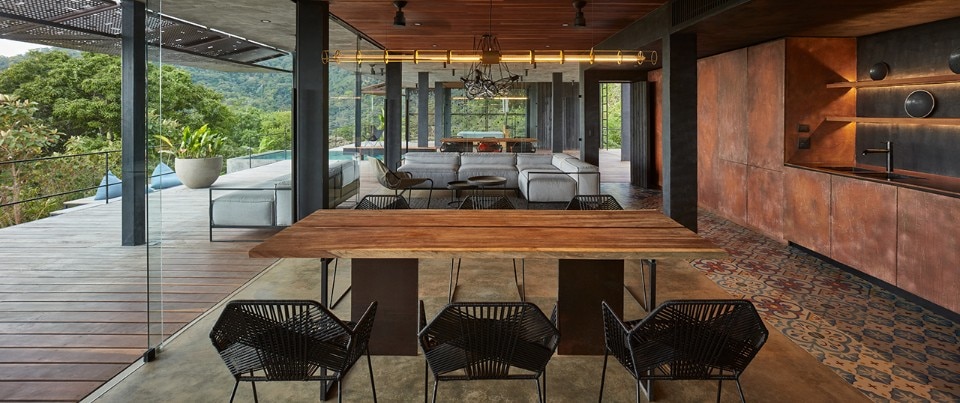
Formafatal, Atelier Villa, Playa Hermosa, Puntarenas, Costa Rica, 2019
Foto Boys Play Nice
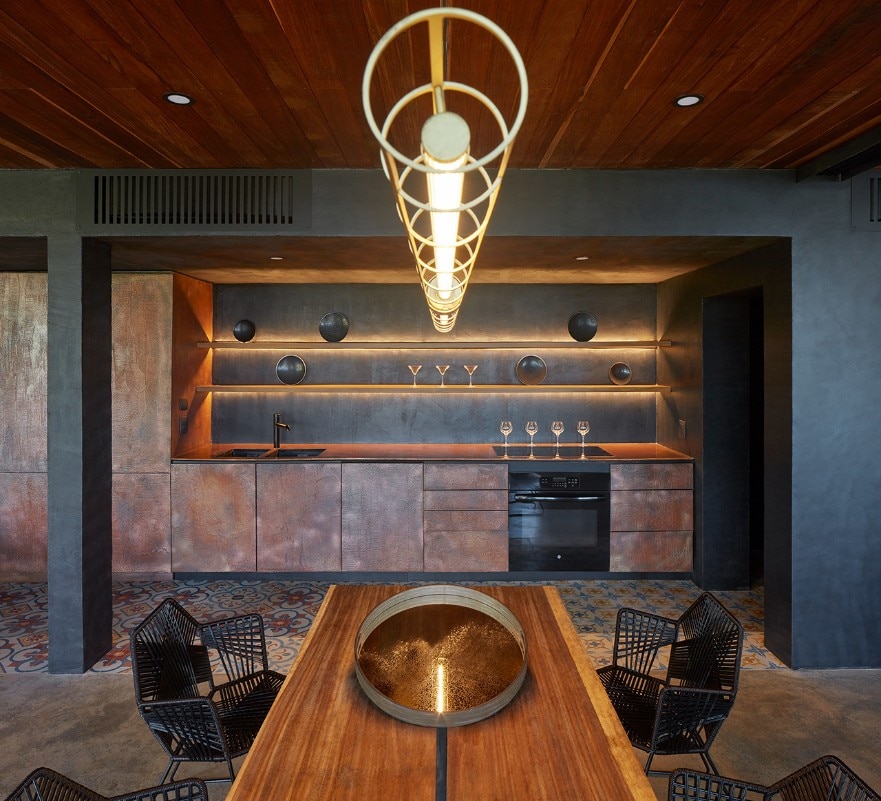
Formafatal, Atelier Villa, Playa Hermosa, Puntarenas, Costa Rica, 2019
Foto Boys Play Nice
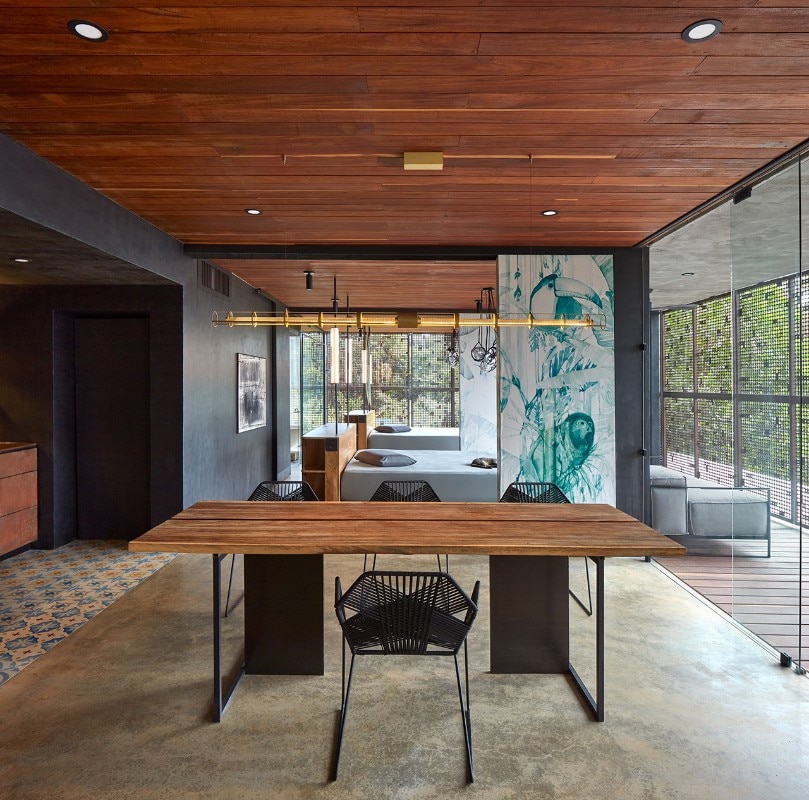
Formafatal, Atelier Villa, Playa Hermosa, Puntarenas, Costa Rica, 2019
Foto Boys Play Nice
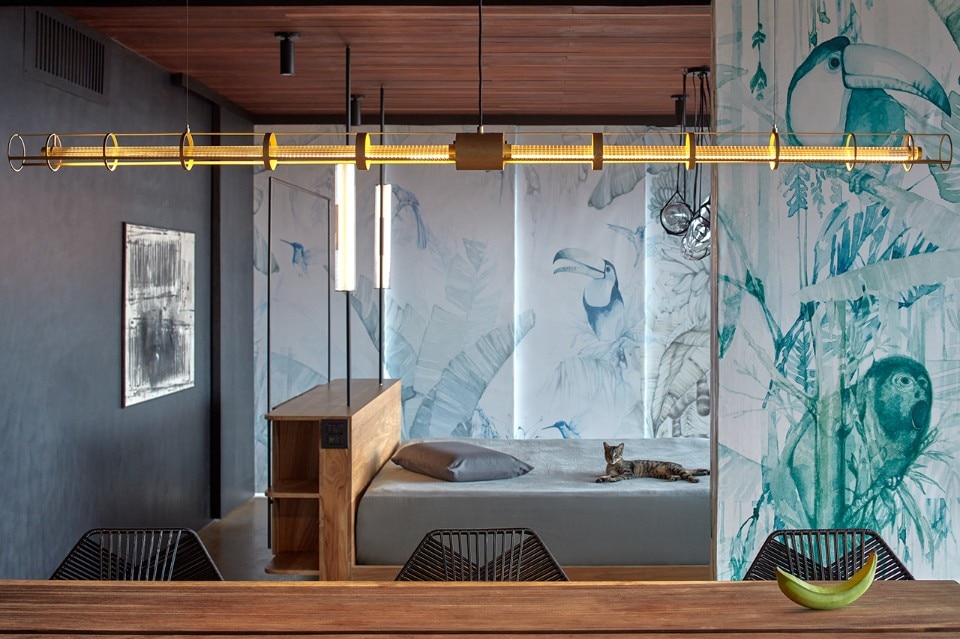
Formafatal, Atelier Villa, Playa Hermosa, Puntarenas, Costa Rica, 2019
Foto Boys Play Nice
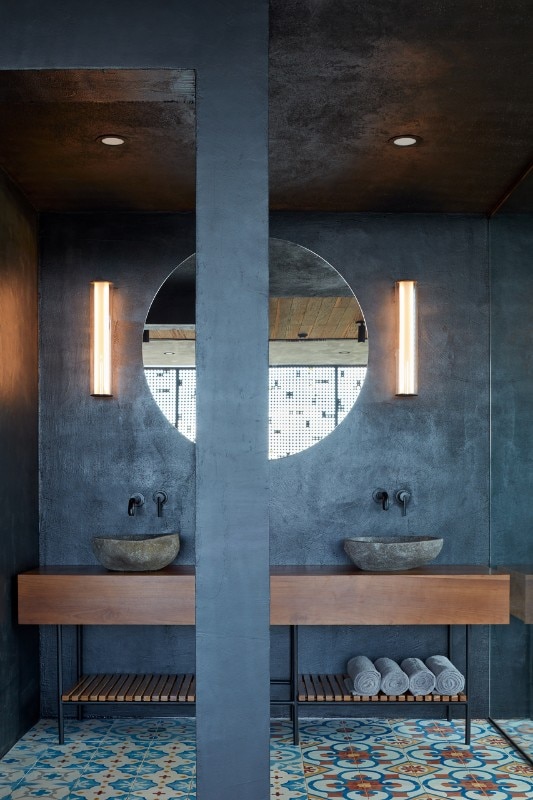
Formafatal, Atelier Villa, Playa Hermosa, Puntarenas, Costa Rica, 2019
Foto Boys Play Nice

Formafatal, Atelier Villa, Playa Hermosa, Puntarenas, Costa Rica, 2019
Foto Boys Play Nice

Formafatal, Atelier Villa, Playa Hermosa, Puntarenas, Costa Rica, 2019
Foto Boys Play Nice

Formafatal, Atelier Villa, Playa Hermosa, Puntarenas, Costa Rica, 2019
Foto Boys Play Nice
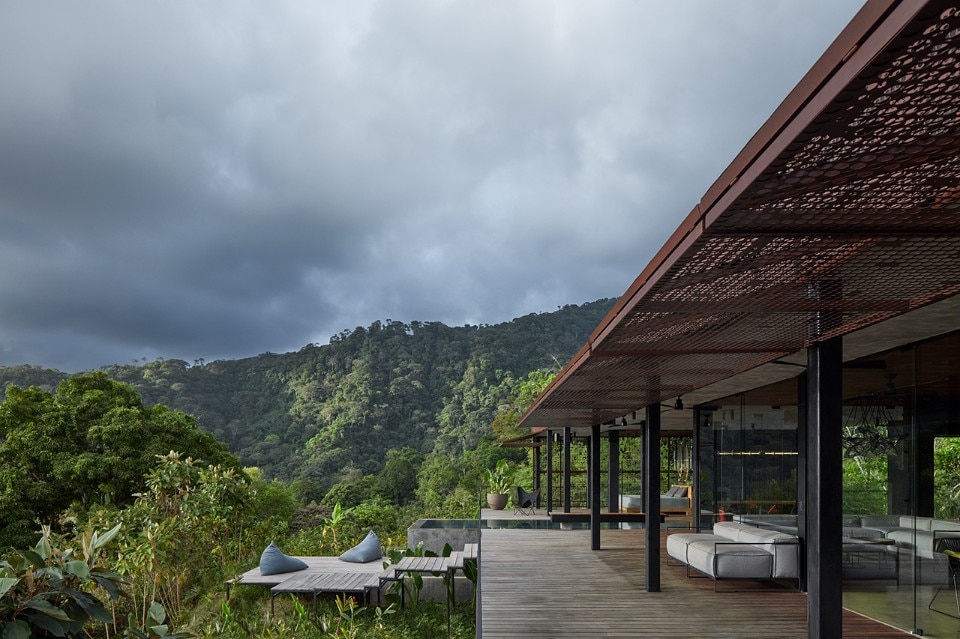
Formafatal, Atelier Villa, Playa Hermosa, Puntarenas, Costa Rica, 2019
Foto Boys Play Nice

Formafatal, Atelier Villa, Playa Hermosa, Puntarenas, Costa Rica, 2019
Foto Boys Play Nice
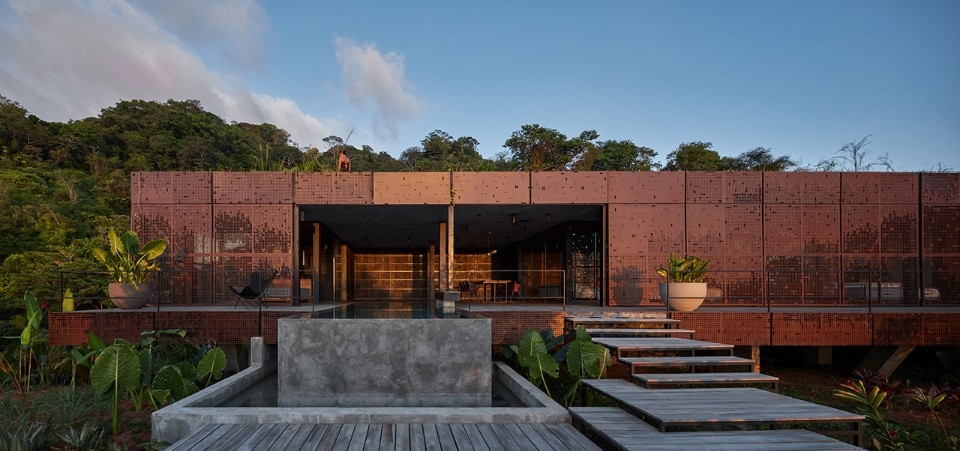
Formafatal, Atelier Villa, Playa Hermosa, Puntarenas, Costa Rica, 2019
Foto Boys Play Nice
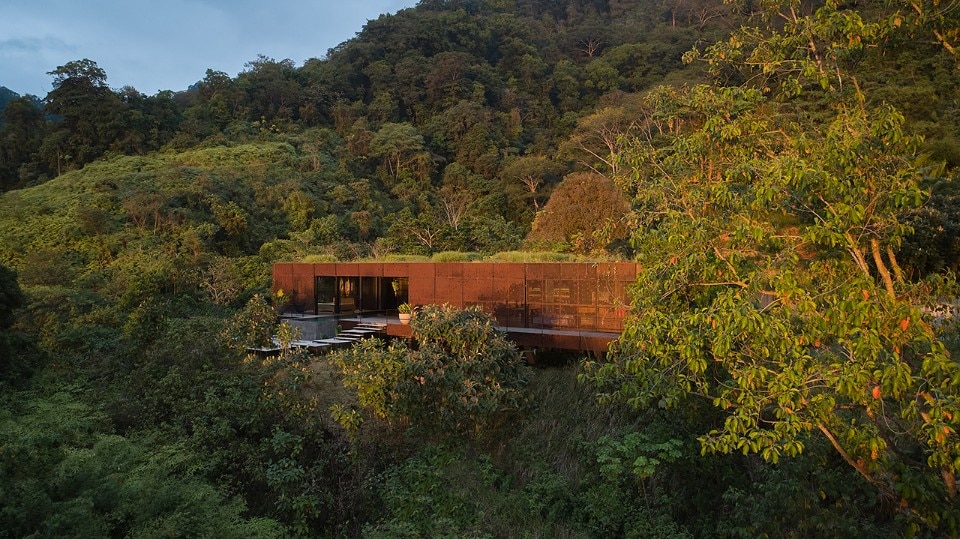
Formafatal, Atelier Villa, Playa Hermosa, Puntarenas, Costa Rica, 2019
Foto Boys Play Nice

Formafatal, Atelier Villa, Playa Hermosa, Puntarenas, Costa Rica, 2019
Foto Boys Play Nice

Formafatal, Atelier Villa, Playa Hermosa, Puntarenas, Costa Rica, 2019
Foto Boys Play Nice

Formafatal, Atelier Villa, Playa Hermosa, Puntarenas, Costa Rica, 2019
Foto Boys Play Nice
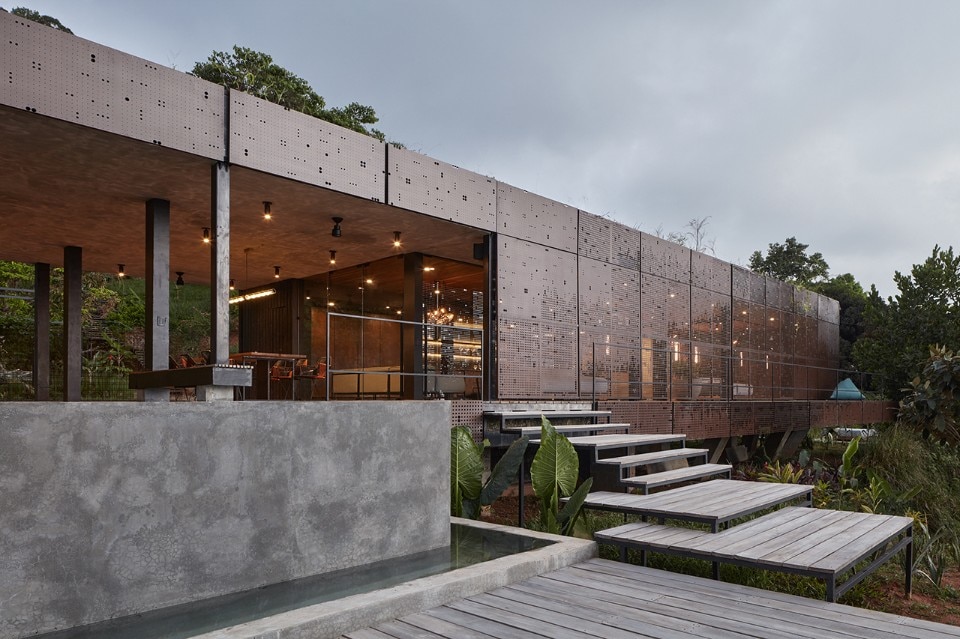
Formafatal, Atelier Villa, Playa Hermosa, Puntarenas, Costa Rica, 2019
Foto Boys Play Nice
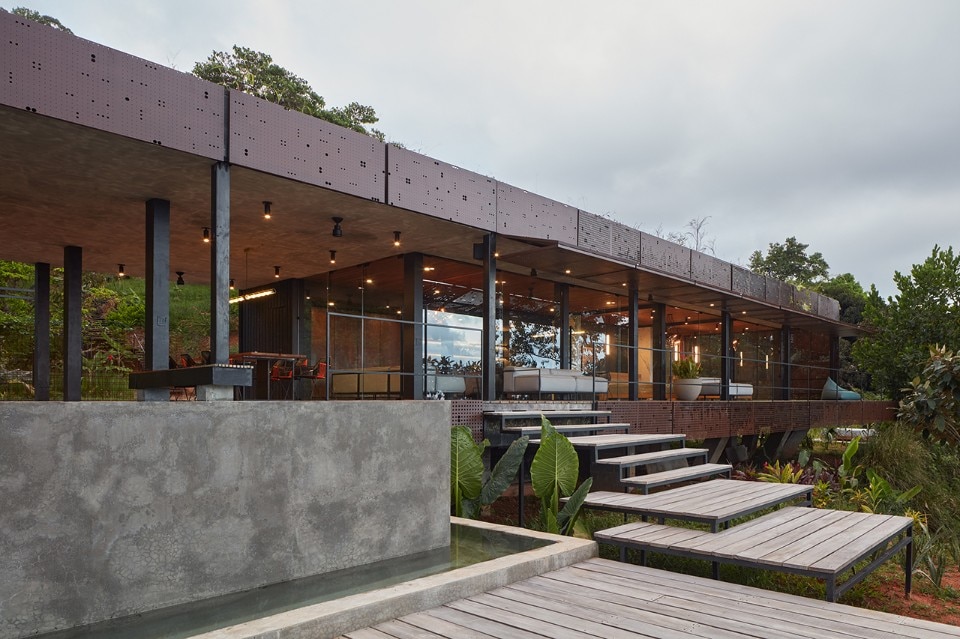
Formafatal, Atelier Villa, Playa Hermosa, Puntarenas, Costa Rica, 2019
Foto Boys Play Nice
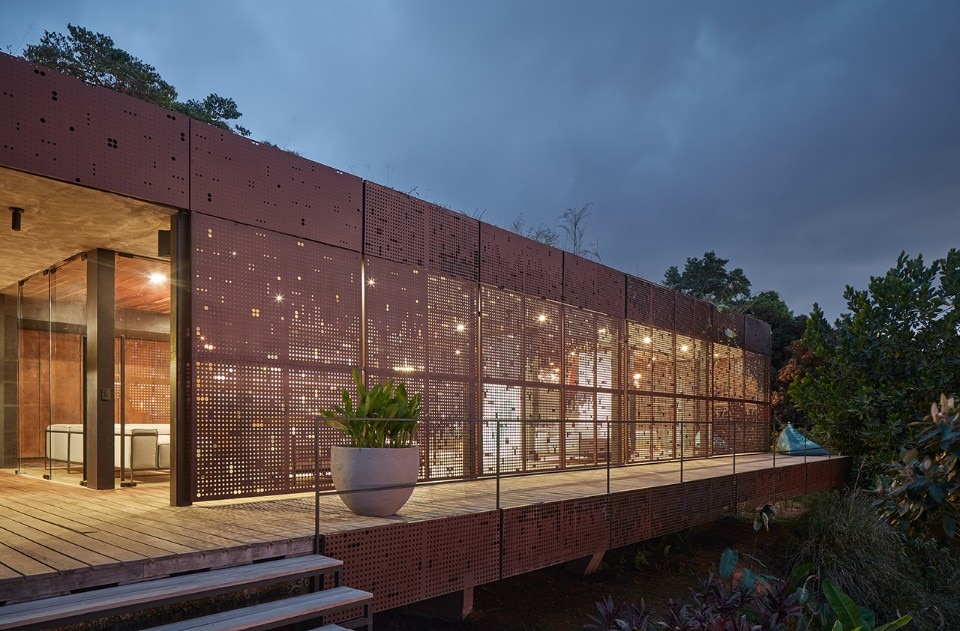
Formafatal, Atelier Villa, Playa Hermosa, Puntarenas, Costa Rica, 2019
Foto Boys Play Nice
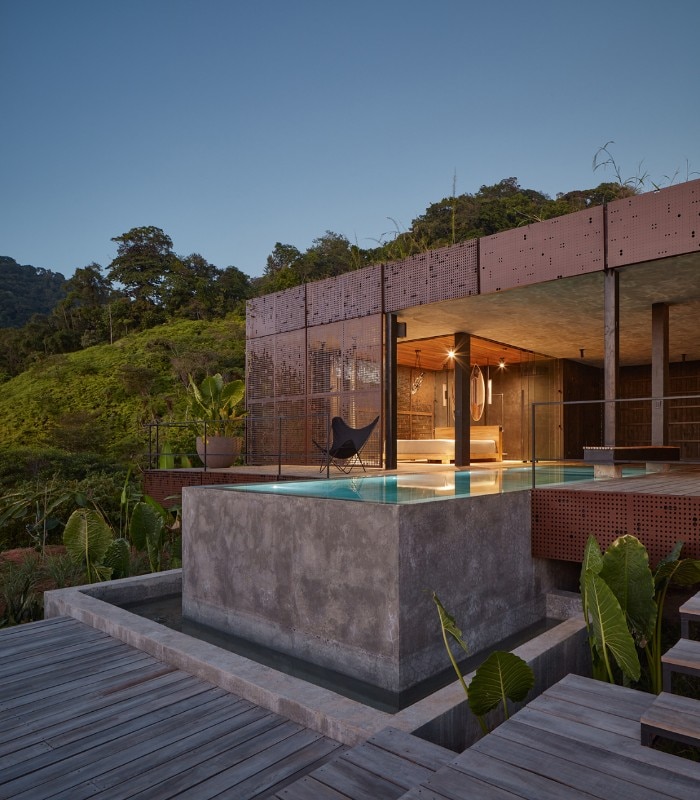
Formafatal, Atelier Villa, Playa Hermosa, Puntarenas, Costa Rica, 2019
Foto Boys Play Nice

Formafatal, Atelier Villa, Playa Hermosa, Puntarenas, Costa Rica, 2019
Foto Boys Play Nice
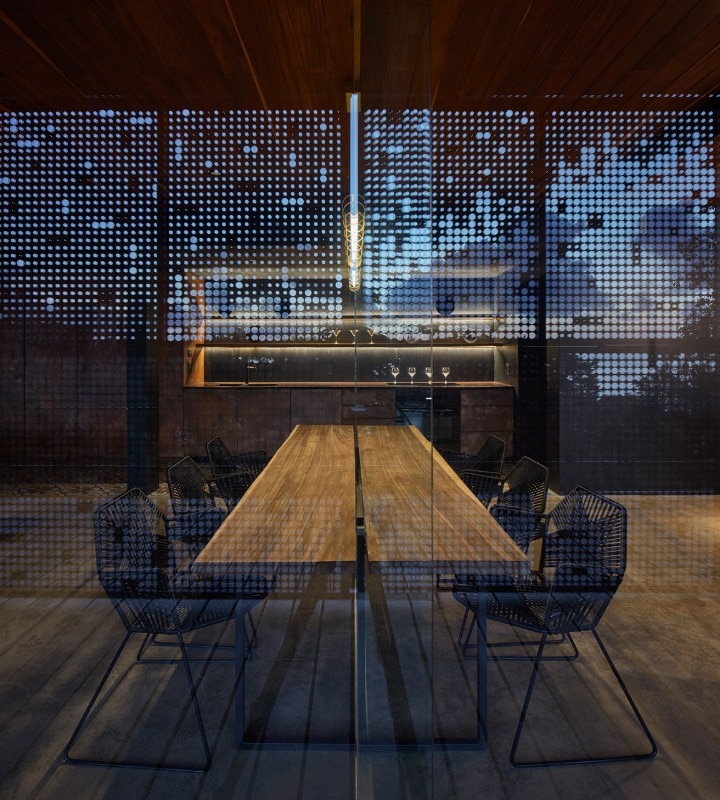
Formafatal, Atelier Villa, Playa Hermosa, Puntarenas, Costa Rica, 2019
Foto Boys Play Nice

Formafatal, Atelier Villa, Playa Hermosa, Puntarenas, Costa Rica, 2019
Foto Boys Play Nice

Formafatal, Atelier Villa, Playa Hermosa, Puntarenas, Costa Rica, 2019
Foto Boys Play Nice

Formafatal, Atelier Villa, Playa Hermosa, Puntarenas, Costa Rica, 2019
Foto Boys Play Nice
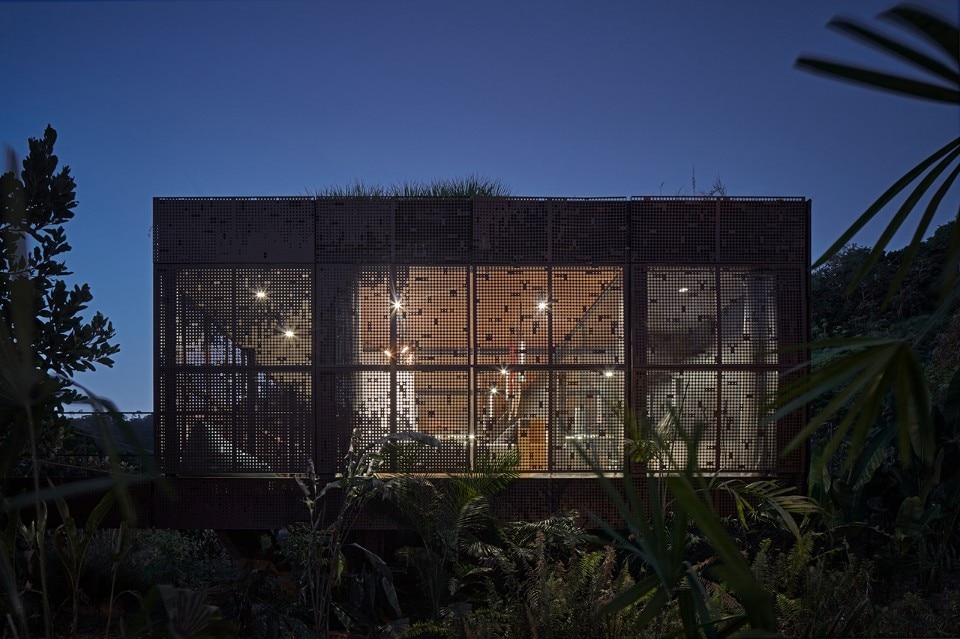
Formafatal, Atelier Villa, Playa Hermosa, Puntarenas, Costa Rica, 2019
Foto Boys Play Nice

Formafatal, Atelier Villa, Playa Hermosa, Puntarenas, Costa Rica, 2019
Foto Boys Play Nice

Formafatal, Atelier Villa, Playa Hermosa, Puntarenas, Costa Rica, 2019
Foto Boys Play Nice

Formafatal, Atelier Villa, Playa Hermosa, Puntarenas, Costa Rica, 2019
Foto Boys Play Nice

Formafatal, Atelier Villa, Playa Hermosa, Puntarenas, Costa Rica, 2019
Foto Boys Play Nice

Formafatal, Atelier Villa, Playa Hermosa, Puntarenas, Costa Rica, 2019
Foto Boys Play Nice

Formafatal, Atelier Villa, Playa Hermosa, Puntarenas, Costa Rica, 2019
Foto Boys Play Nice

Formafatal, Atelier Villa, Playa Hermosa, Puntarenas, Costa Rica, 2019
Foto Boys Play Nice

Formafatal, Atelier Villa, Playa Hermosa, Puntarenas, Costa Rica, 2019
Foto Boys Play Nice

Formafatal, Atelier Villa, Playa Hermosa, Puntarenas, Costa Rica, 2019
Foto Boys Play Nice

Formafatal, Atelier Villa, Playa Hermosa, Puntarenas, Costa Rica, 2019
Foto Boys Play Nice

Formafatal, Atelier Villa, Playa Hermosa, Puntarenas, Costa Rica, 2019
Foto Boys Play Nice

Formafatal, Atelier Villa, Playa Hermosa, Puntarenas, Costa Rica, 2019
Foto Boys Play Nice

Formafatal, Atelier Villa, Playa Hermosa, Puntarenas, Costa Rica, 2019
Foto Boys Play Nice

Formafatal, Atelier Villa, Playa Hermosa, Puntarenas, Costa Rica, 2019
Foto Boys Play Nice

Formafatal, Atelier Villa, Playa Hermosa, Puntarenas, Costa Rica, 2019
Foto Boys Play Nice

Formafatal, Atelier Villa, Playa Hermosa, Puntarenas, Costa Rica, 2019
Foto Boys Play Nice

Formafatal, Atelier Villa, Playa Hermosa, Puntarenas, Costa Rica, 2019
Foto Boys Play Nice

Formafatal, Atelier Villa, Playa Hermosa, Puntarenas, Costa Rica, 2019
Foto Boys Play Nice

Formafatal, Atelier Villa, Playa Hermosa, Puntarenas, Costa Rica, 2019
Foto Boys Play Nice

Formafatal, Atelier Villa, Playa Hermosa, Puntarenas, Costa Rica, 2019
Foto Boys Play Nice

Formafatal, Atelier Villa, Playa Hermosa, Puntarenas, Costa Rica, 2019
Foto Boys Play Nice

Formafatal, Atelier Villa, Playa Hermosa, Puntarenas, Costa Rica, 2019
Foto Boys Play Nice

Formafatal, Atelier Villa, Playa Hermosa, Puntarenas, Costa Rica, 2019
Foto Boys Play Nice

Formafatal, Atelier Villa, Playa Hermosa, Puntarenas, Costa Rica, 2019
Foto Boys Play Nice

Formafatal, Atelier Villa, Playa Hermosa, Puntarenas, Costa Rica, 2019
Foto Boys Play Nice

Formafatal, Atelier Villa, Playa Hermosa, Puntarenas, Costa Rica, 2019
Foto Boys Play Nice

Formafatal, Atelier Villa, Playa Hermosa, Puntarenas, Costa Rica, 2019
Foto Boys Play Nice

Formafatal, Atelier Villa, Playa Hermosa, Puntarenas, Costa Rica, 2019
Foto Boys Play Nice

Formafatal, Atelier Villa, Playa Hermosa, Puntarenas, Costa Rica, 2019
Foto Boys Play Nice

Formafatal, Atelier Villa, Playa Hermosa, Puntarenas, Costa Rica, 2019
Foto Boys Play Nice

Formafatal, Atelier Villa, Playa Hermosa, Puntarenas, Costa Rica, 2019
Foto Boys Play Nice

Formafatal, Atelier Villa, Playa Hermosa, Puntarenas, Costa Rica, 2019
Foto Boys Play Nice

Formafatal, Atelier Villa, Playa Hermosa, Puntarenas, Costa Rica, 2019
Foto Boys Play Nice

Formafatal, Atelier Villa, Playa Hermosa, Puntarenas, Costa Rica, 2019
Foto Boys Play Nice

Formafatal, Atelier Villa, Playa Hermosa, Puntarenas, Costa Rica, 2019
Foto Boys Play Nice

Formafatal, Atelier Villa, Playa Hermosa, Puntarenas, Costa Rica, 2019
Foto Boys Play Nice

Formafatal, Atelier Villa, Playa Hermosa, Puntarenas, Costa Rica, 2019
Foto Boys Play Nice

Formafatal, Atelier Villa, Playa Hermosa, Puntarenas, Costa Rica, 2019
Foto Boys Play Nice

Formafatal, Atelier Villa, Playa Hermosa, Puntarenas, Costa Rica, 2019
Foto Boys Play Nice

Formafatal, Atelier Villa, Playa Hermosa, Puntarenas, Costa Rica, 2019
Foto Boys Play Nice
Immerse yourself in nature, free your mind and live an adventure, but without giving up comfort and luxury. These are the principles behind Art Villas, a resort in Costa Rica designed by the interdisciplinary studio Formafatal, consisting of three private residences and a multifunctional pavilion spread over a hill overlooking the beach of Playa Hermosa. Read full article here.
A fortress house in Puerto Escondido as a break from the megalopolis
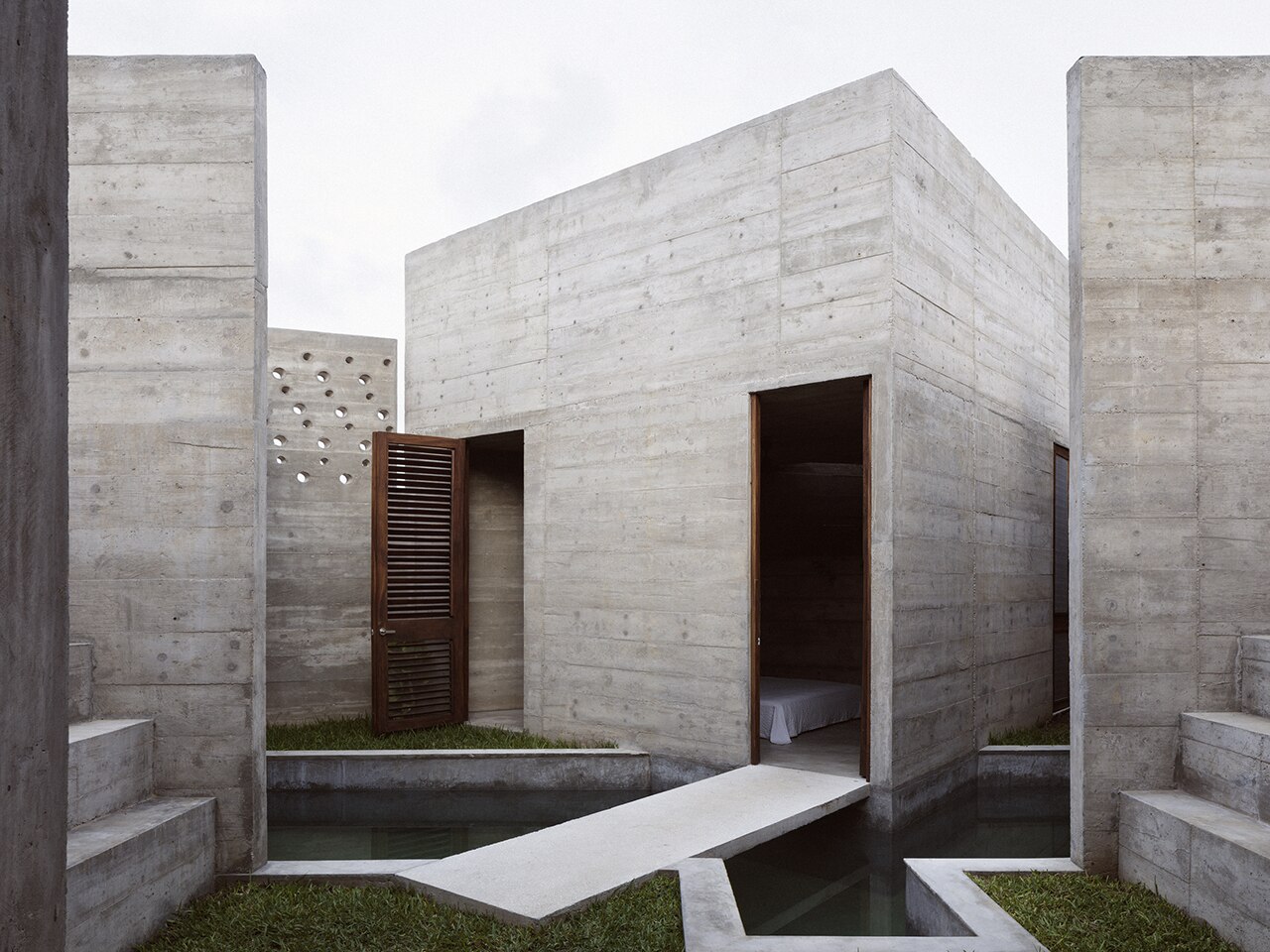
 View gallery
View gallery
Self-confining in a private fortress is one of the possible strategies to escape the megalopolis’s visual, acoustic and social chaos. The Zicatela House, built by Ludwig Godefroy on the Mexican coast, in the vicinities of Puerto Escondido, serves this precise purpose. The project is conceived in the first place to minimize the “noise” to which its inhabitants are subject. The Zicatela House has no cladding, nor any decoration. Read full article here.
A stilt house in Uruguay made of different types of wood
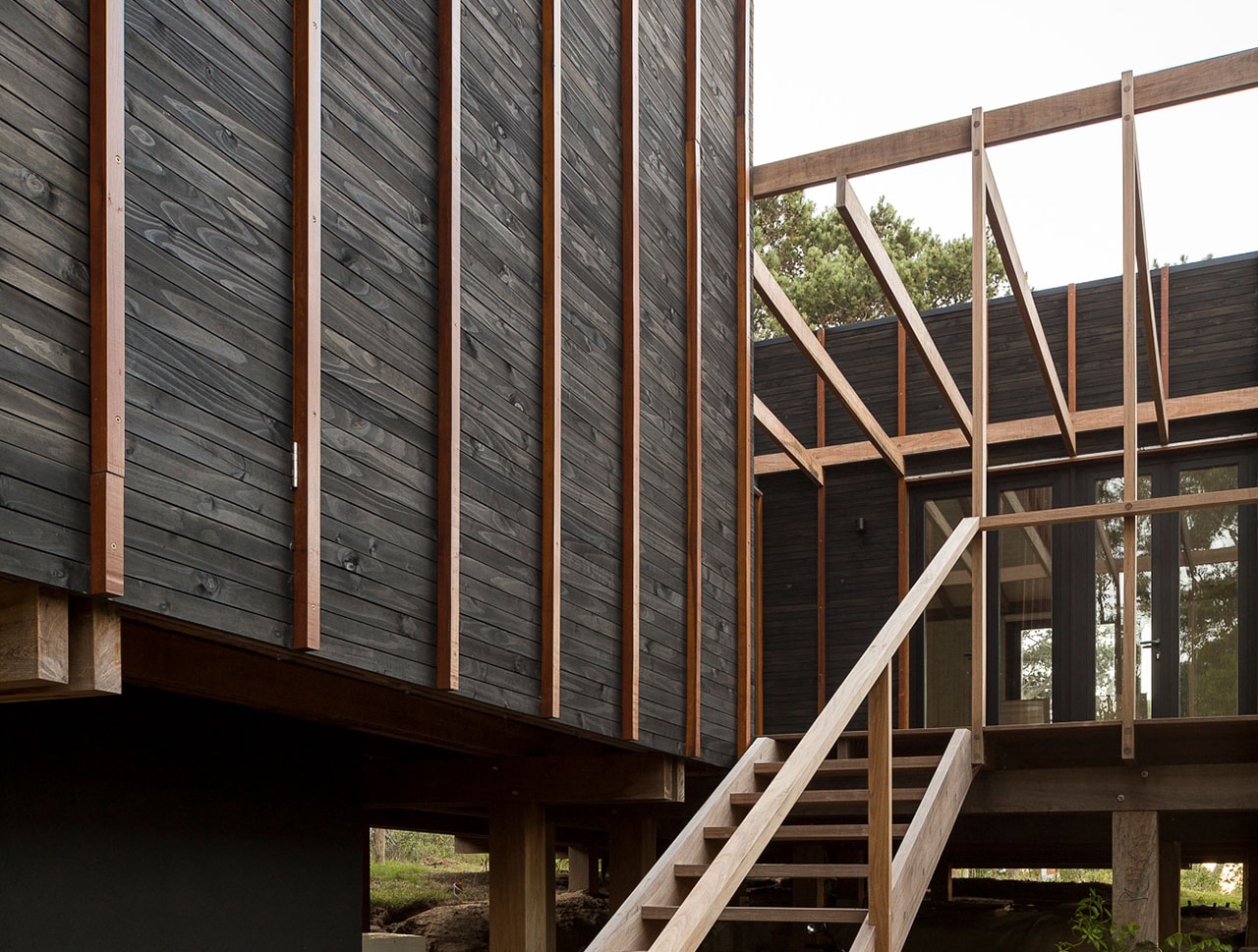
 View gallery
View gallery
Located near the José Ignacio Lagoon and the Atlantic Ocean, the residence designed by Fram Arquitectos and Delfina Riverti is the stilted structure made of different types of wood, forming in a composition of two main volumes connected by a glass gallery. The residence has the typical orientation of houses on the Uruguayan coast: you enter through a staircase from the north side, where there is also the access road to the lot, while the south side faces the ocean. Read full article here.
Abstract geometry flies high over Menorca’s landscape
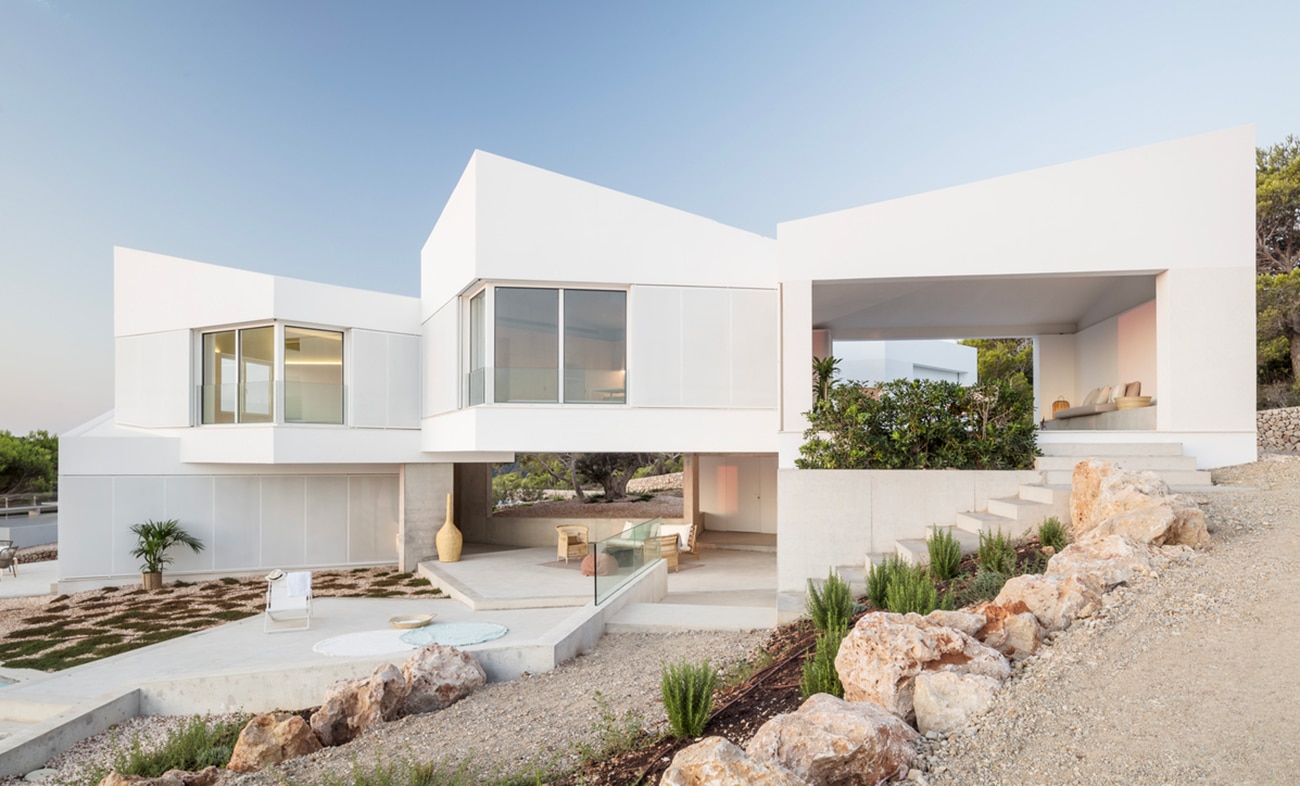
 View gallery
View gallery
Bridge House stands on a 2,400 sqm plot of land in Coves Noves, on the northeast coast of the island of Menorca: on one side the forest, on the other the sea. The extension of the project area allows the villa to develop horizontally and to follow the slope of the land. Inspired by the traditional architecture of Menorca, made of white walls and pitched roofs, Bridge House is closely rooted in the territory where it stands.. Read full article here.
Five open and interconnected volumes define Ca l’Amo house in Ibiza
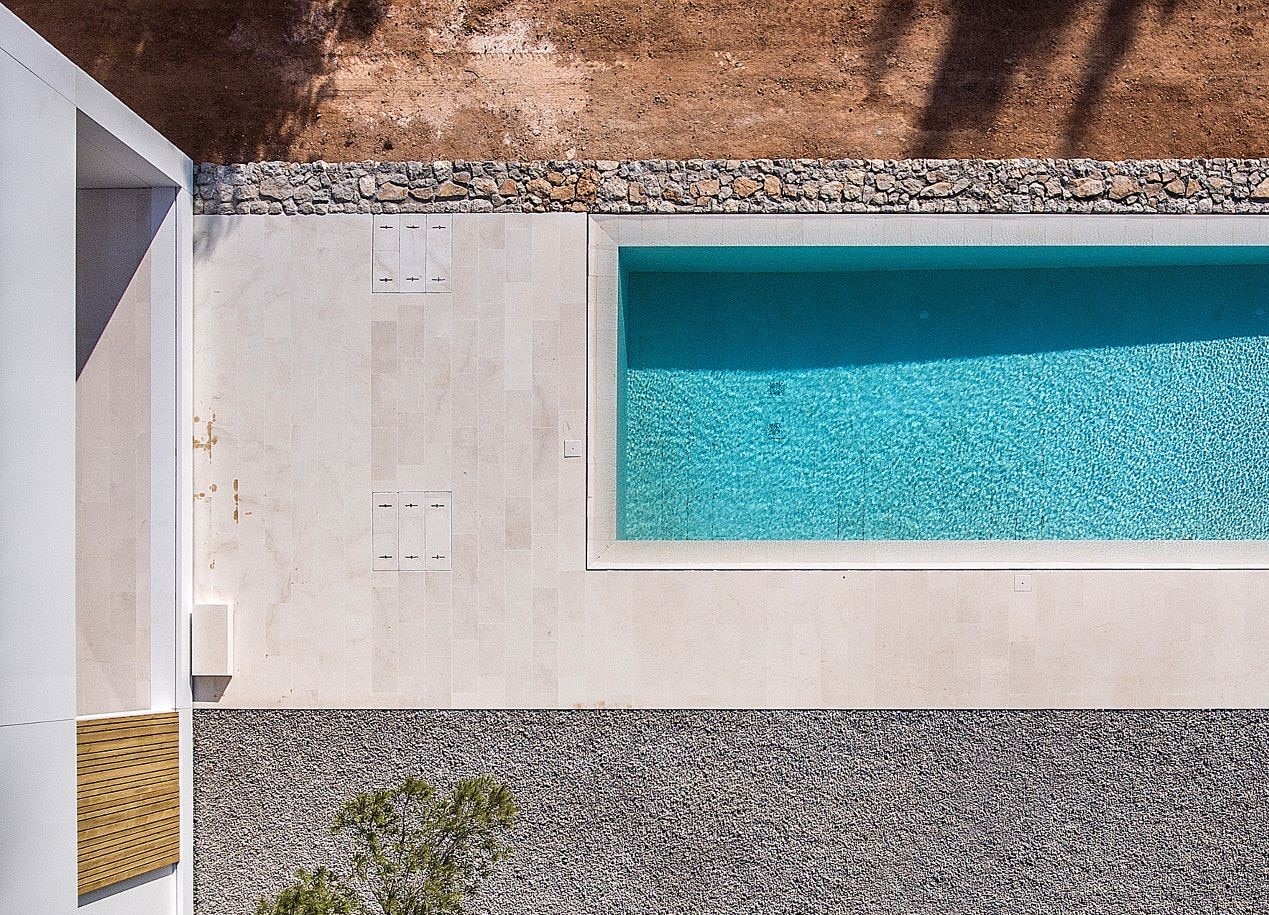
 View gallery
View gallery
Spaces built on an old terrace of the Spanish island chase each other in Marià Castelló’s project and reveal patios, passages and a swimming pool. Designed by Marià Castelló, Ca l’Amo house is located in the Sant Mateu plain in Ibiza, in a terraced area made up of stone walls once used for agriculture. The project occupies a plot of 42,385 square meters characterized by a forest of pine and juniper trees, which completely immerses the house in the nature of the island. Read full article here.
Stone and concrete dialogue in a Spanish rural house
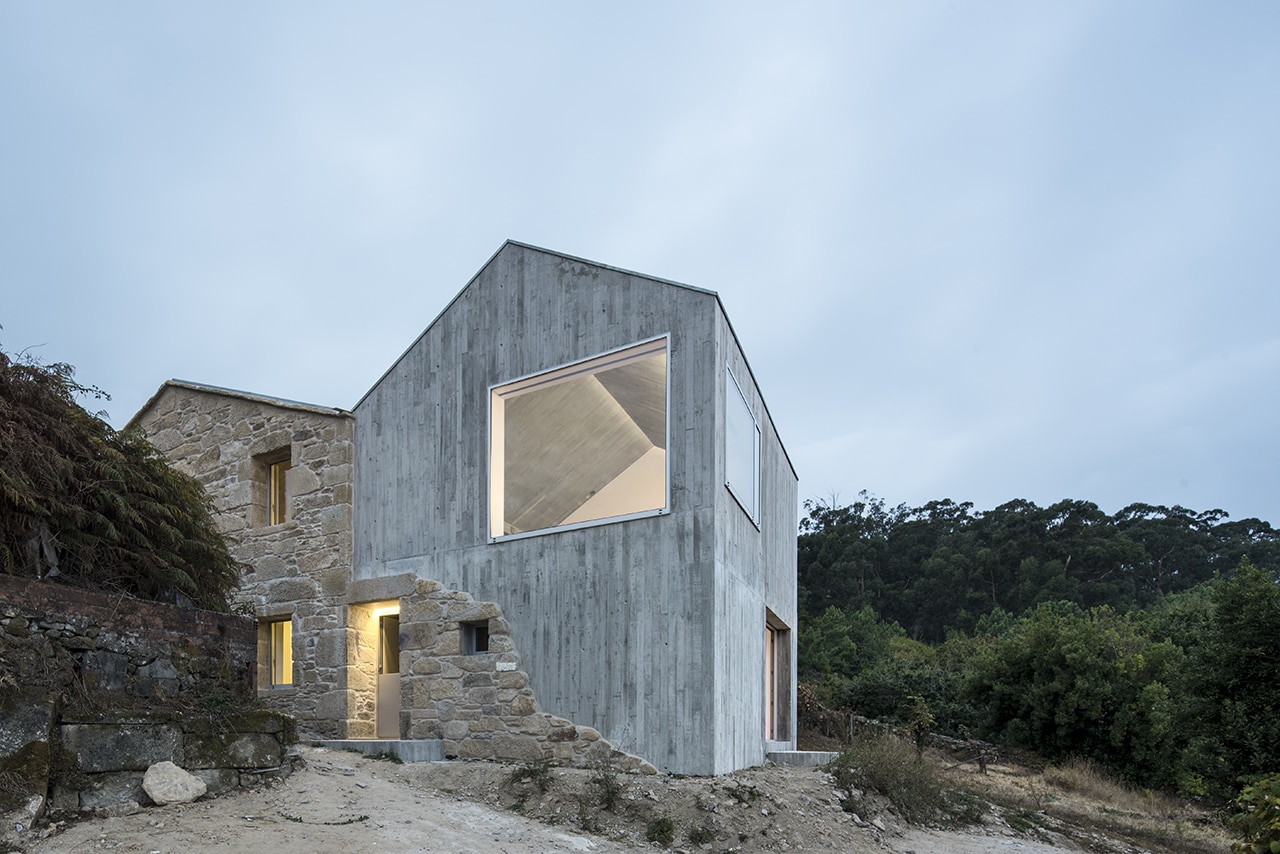
 View gallery
View gallery
In Miraflores, Southern Spain, Fuertespenedo Arquitectos is confronted with the architecture of a rural village and designs the extension of a small historic house. Originally, the residence was made up of two communicating volumes, built according to the Galician architectural tradition. The intervention of the Spanish studio eliminates the dross accumulated over time and replaces the third volume with a new block interpreting the character of the structure with a contemporary twist. Read full article here.
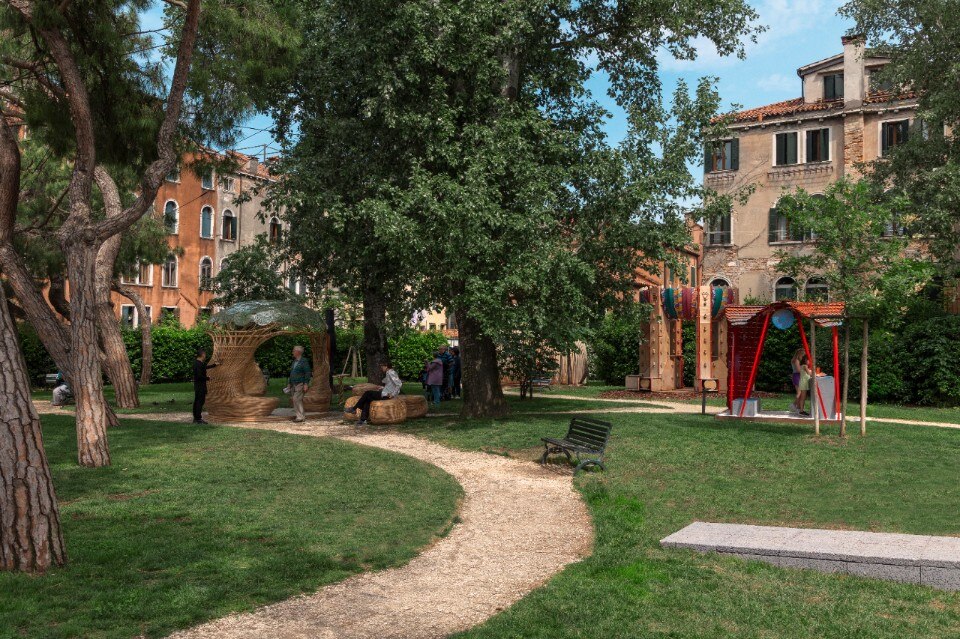
Time Space Existence: the Future of Architecture In Venice
Until November 23, 2025, Venice is the global hub for architectural discussion with "Time Space Existence." This biennial exhibition, spearheaded by the European Cultural Centre, features projects from 52 countries, all focused on "Repairing, Regenerating, and Reusing" for a more sustainable future.
- Sponsored content


