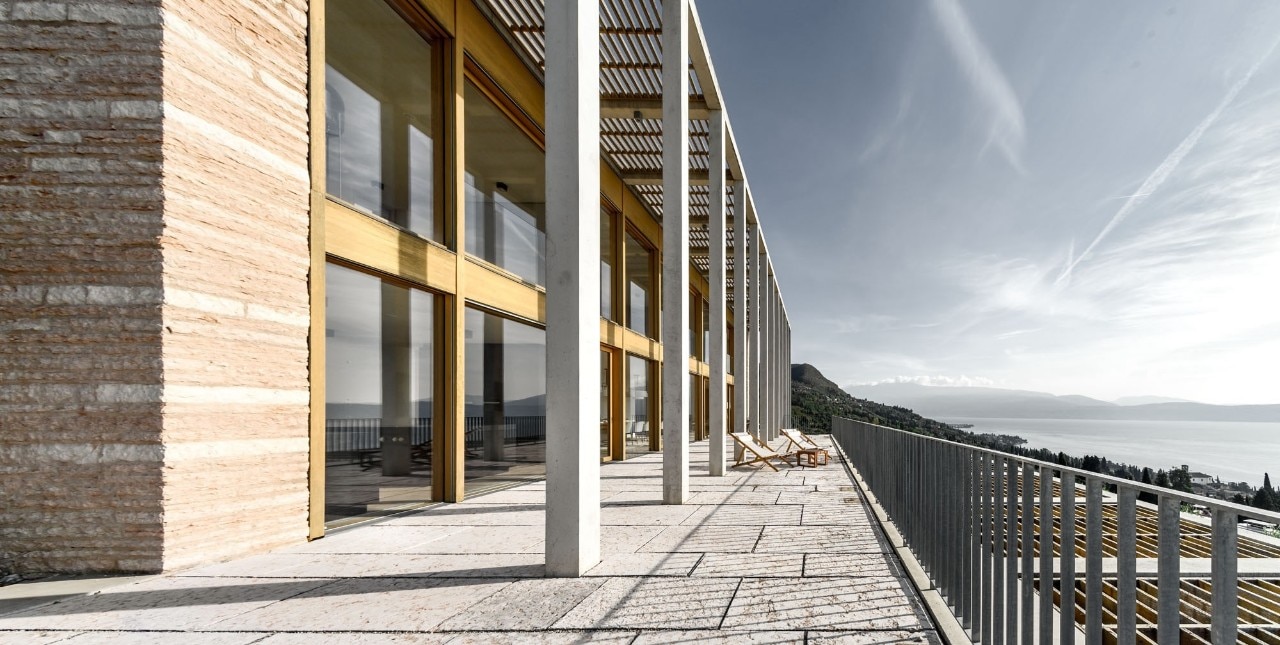A defining trait of David Chipperfield’s work over the past decade – where he has also been Domus Guest Editor in 2020 and Pritzker Prize laureate in 2023 – is a language blending metaphysical and symbolist. His architecture consistently evokes classicism, as it long used to, while engaging in a deeply attuned relationship with the present context: subtleties that often reveal themselves only after the initial aesthetic impression fades, yet they are the ones that endure.
This happens regardless of whether it is a museum, like in Berlin, or a place shaped by the intersecting of human existence, architecture, and nature, like the Cava Arcari, the quarry that supplied Vicenza stone for Carlo Scarpa and has now become a performance space. But it also happens when it comes to houses, and that’s where things get truly peculiar.

Today, it is possible to inhabit such metaphysics, not just visit it like a museum. This is the case with the Villa Eden, completed by David Chipperfield Architects in 2015, which is now going up for sale.
The villa is located in Gardone Riviera, on the Lombard shore of Lake Garda, not far from another symbolist firework – of a completely different kind – assembled by Gabriele D’Annunzio through the early 20th century: the Vittoriale.
At Villa Eden, the atmosphere of solemn temples cascading down between cypress trees, Arnold Böcklin-style, toward the lake, is created by abstract forms built from local stone. These are paired with large, minimalist colonnades that nonetheless ground the design in its surroundings. According to the architects, the inspiration was not in fact drawn from temples, but from the slender pergolas of “limonaie”, the lemon houses that define the western banks of Garda.
Inside, the same minimal gestures through which Greek temples were conceived are rearranged to frame the panorama and follow a rigorous, linear layout designed to interact with the view.
Floor-to-ceiling windows define the villa, shaded by brise-soleil panels covering the top of the pergola. Along these windows, domestic life unfolds: a fluid transition from entrance to dining area and kitchen on the ground floor, and from the study to the living area upstairs, blossoming around a fireplace and into a private library.
The bedrooms provide a contrast to the monumental design: set into a base volume nestled between the slope and the landscape, they maintain a direct connection between outside and inside through continuous glazing, while anticipating the guesthouse located just a bit farther down the hill.



















