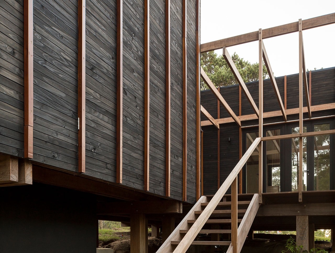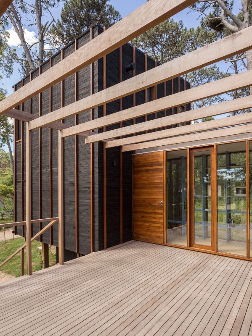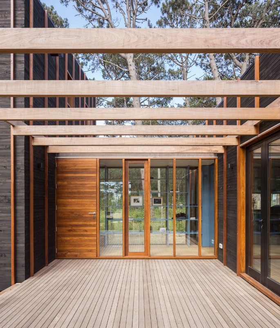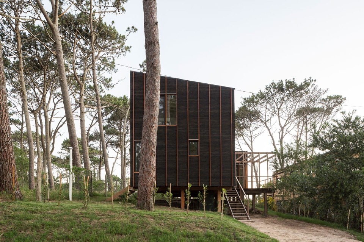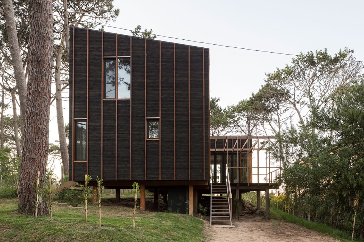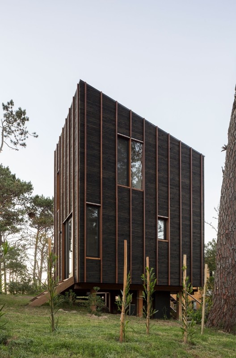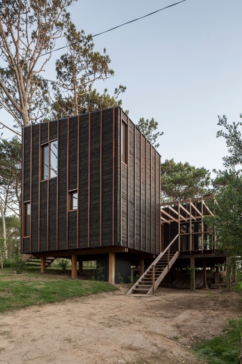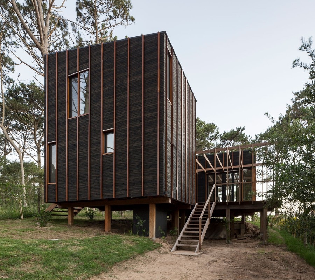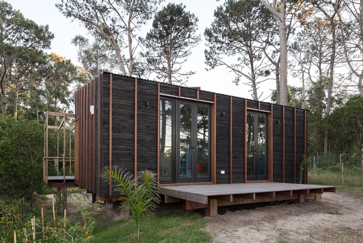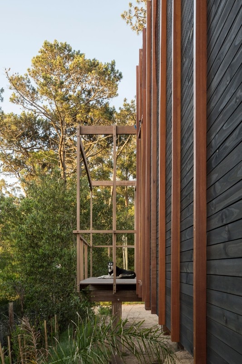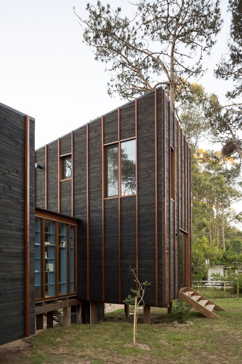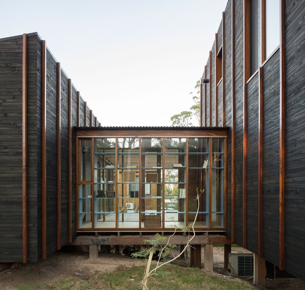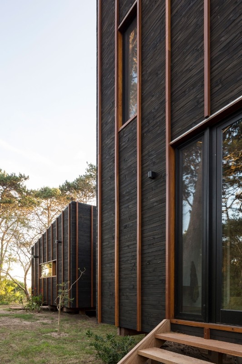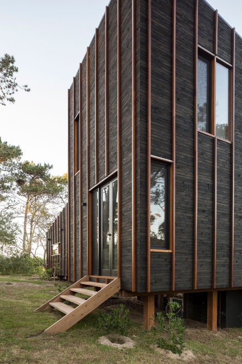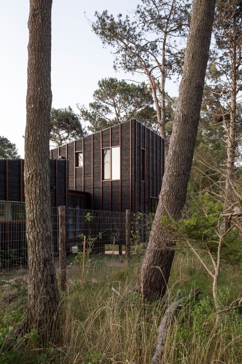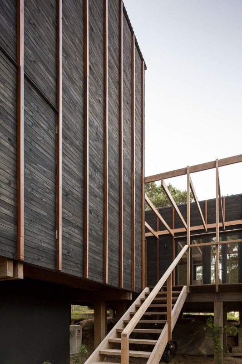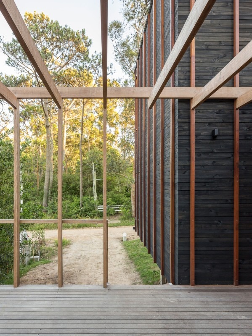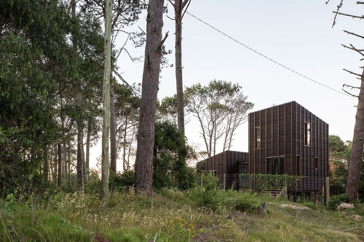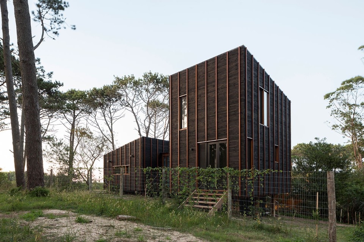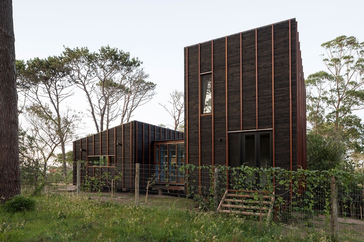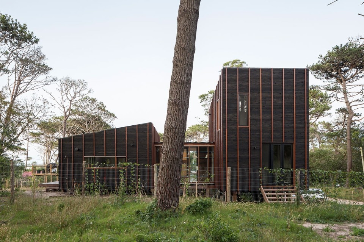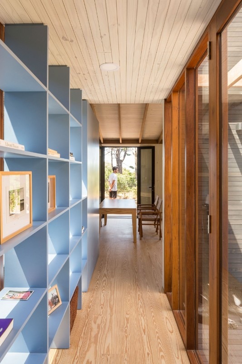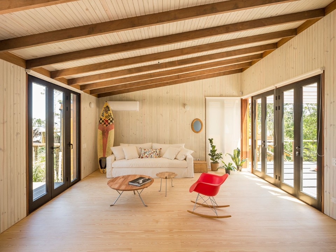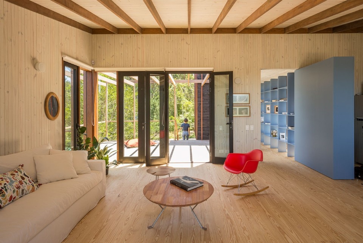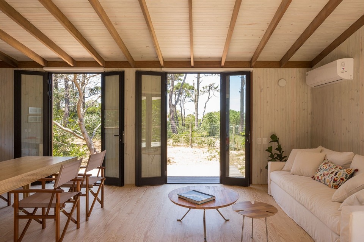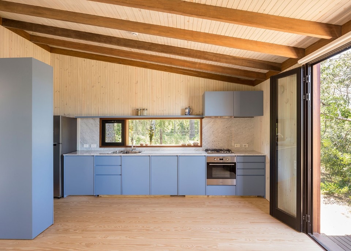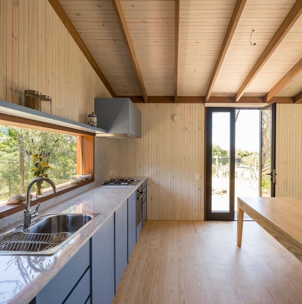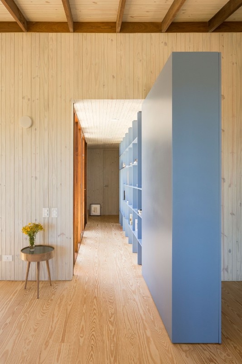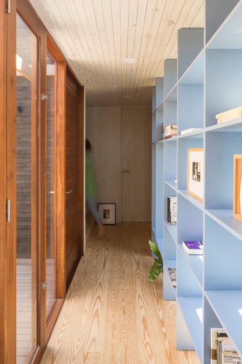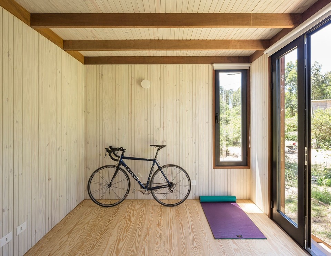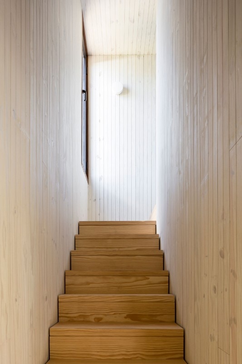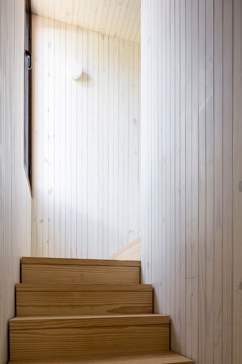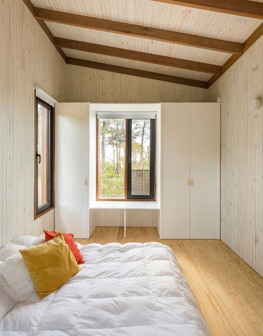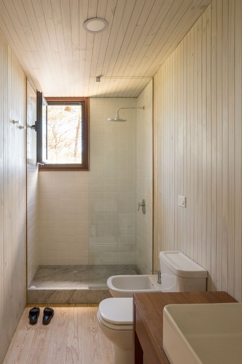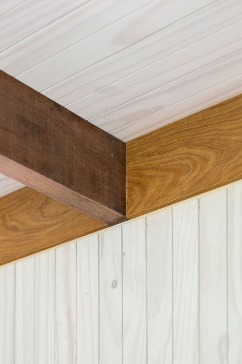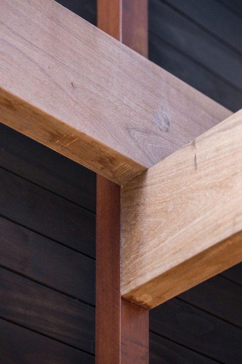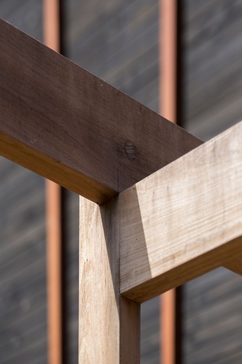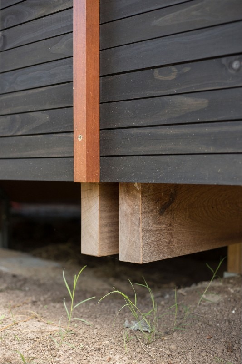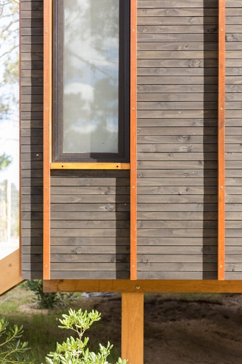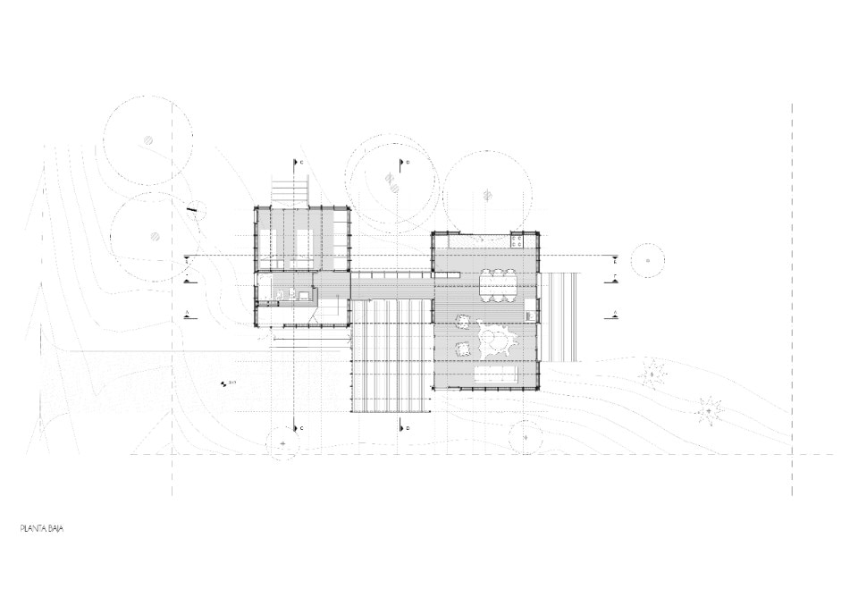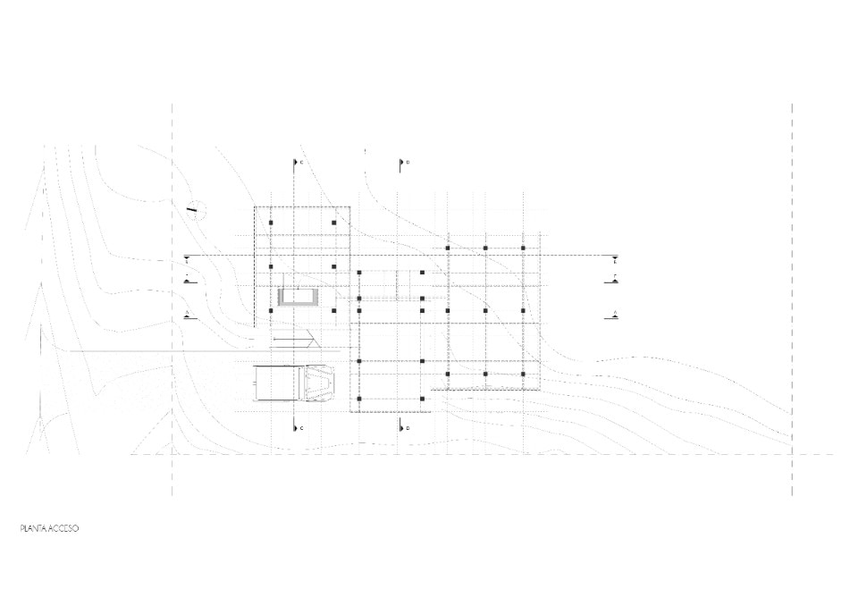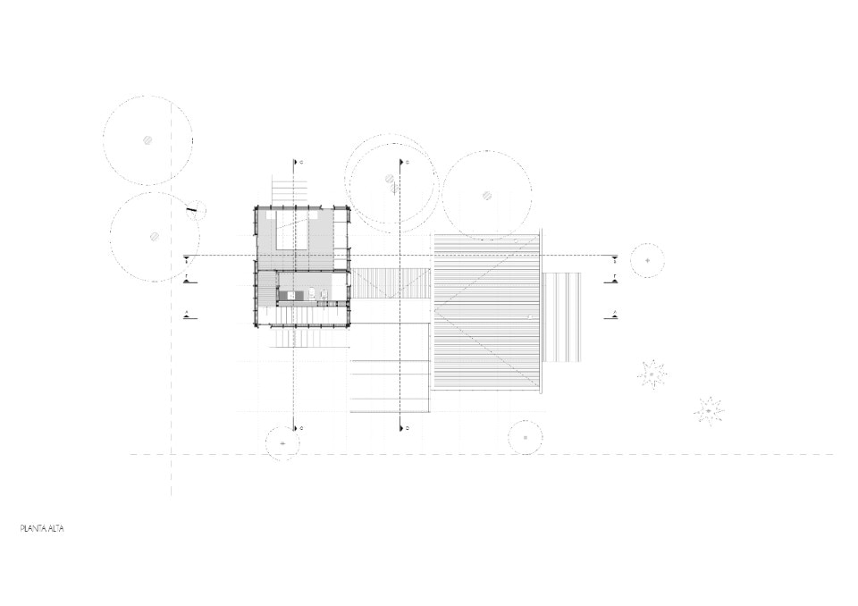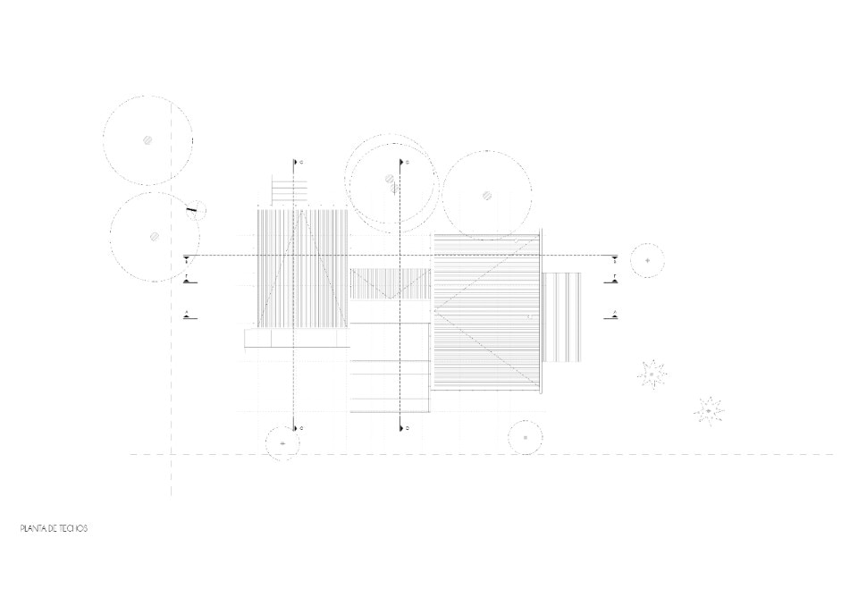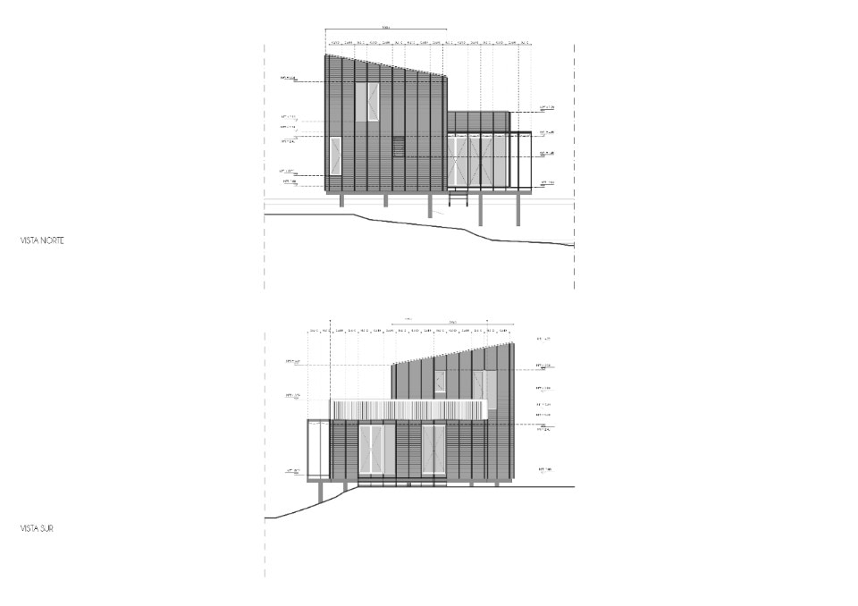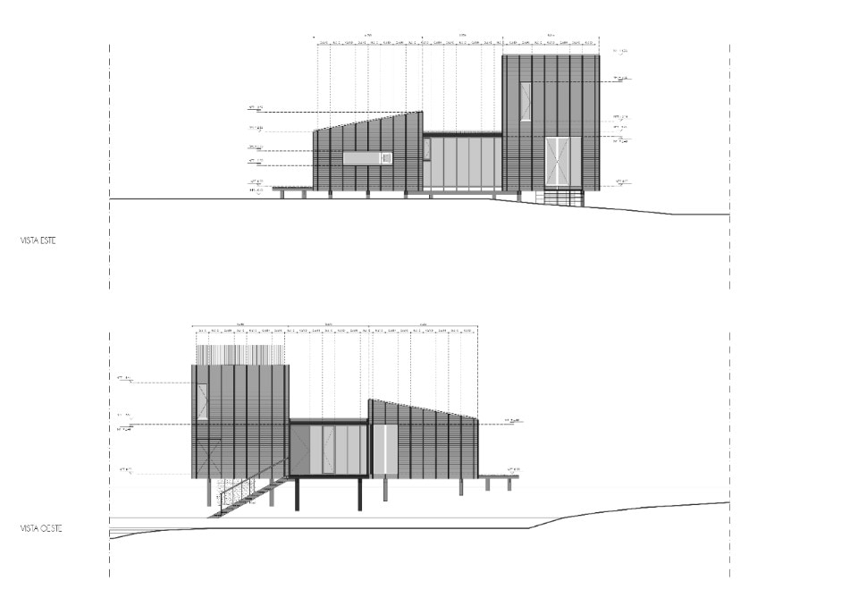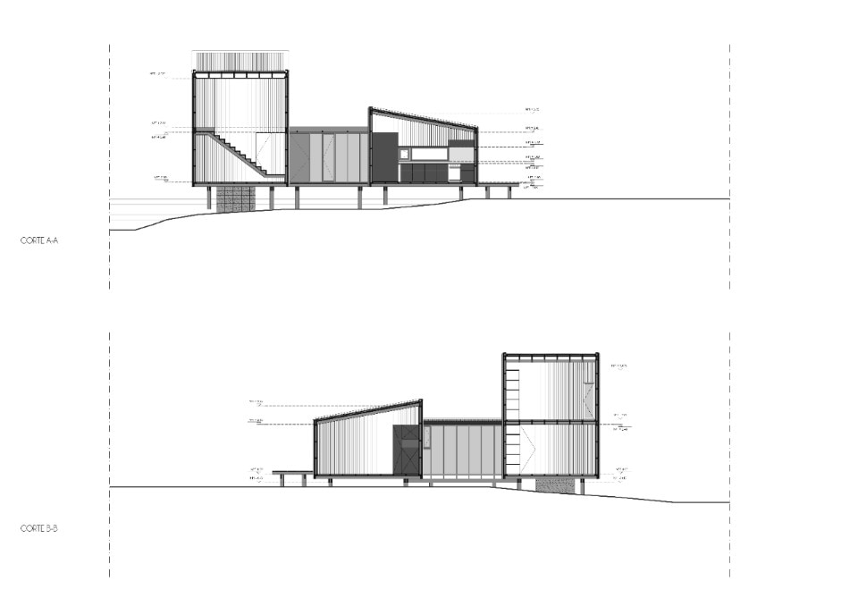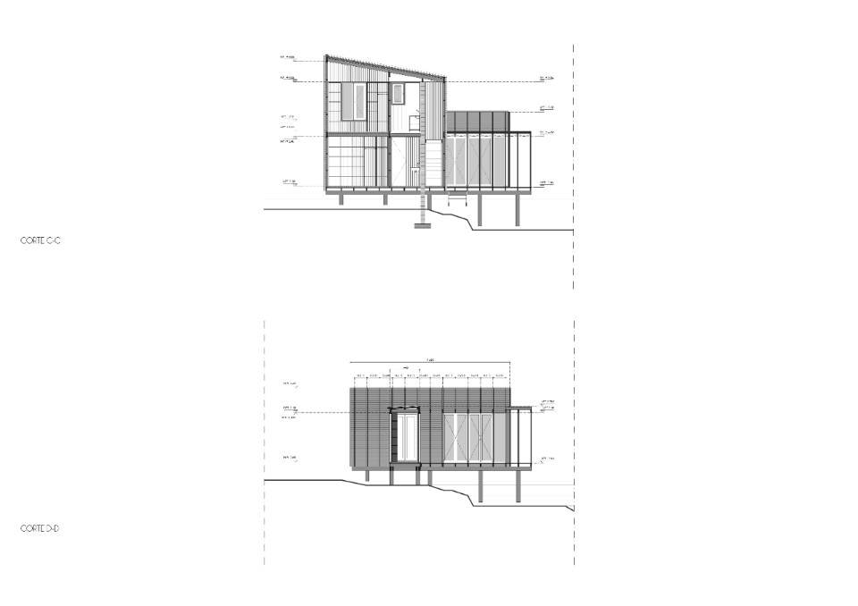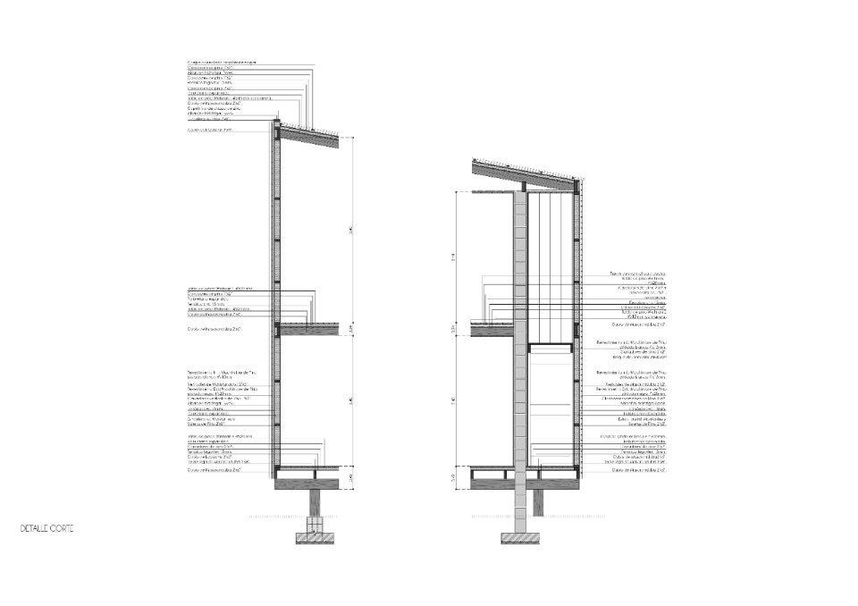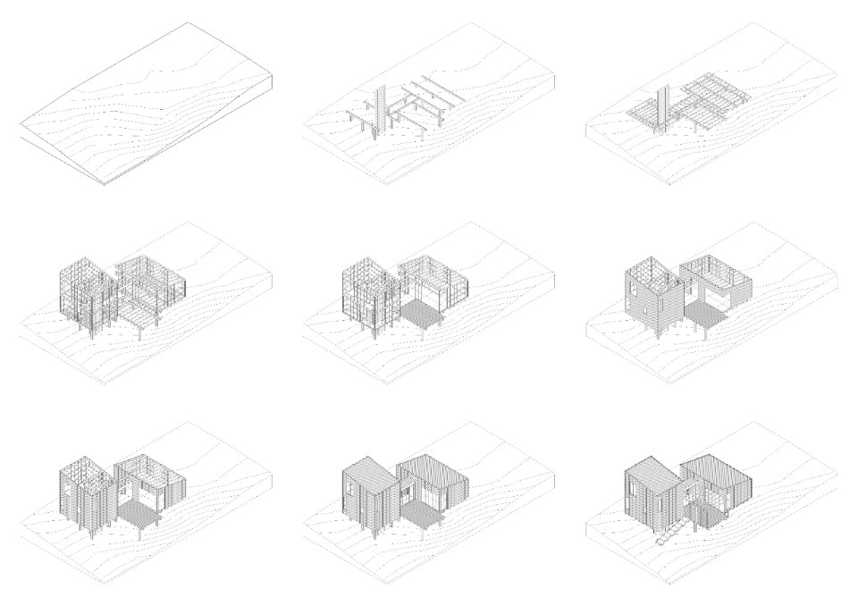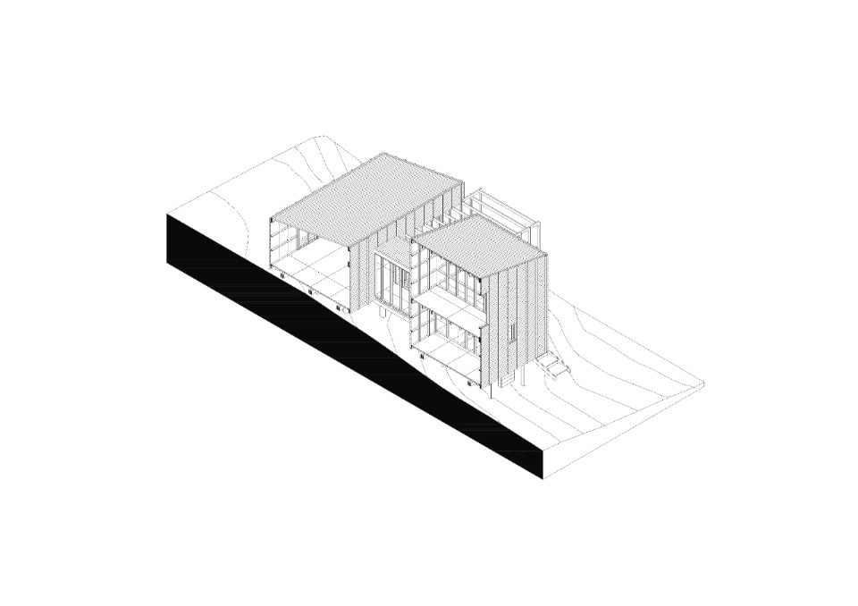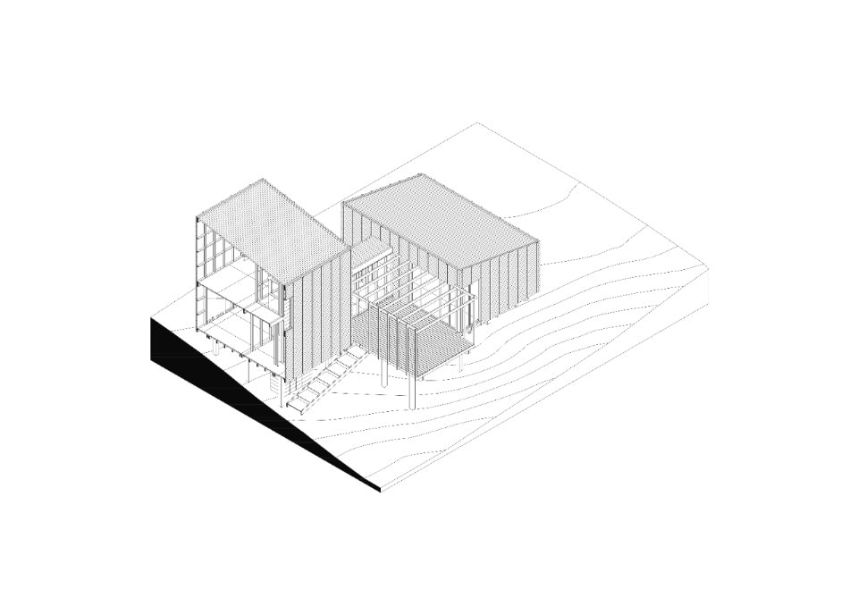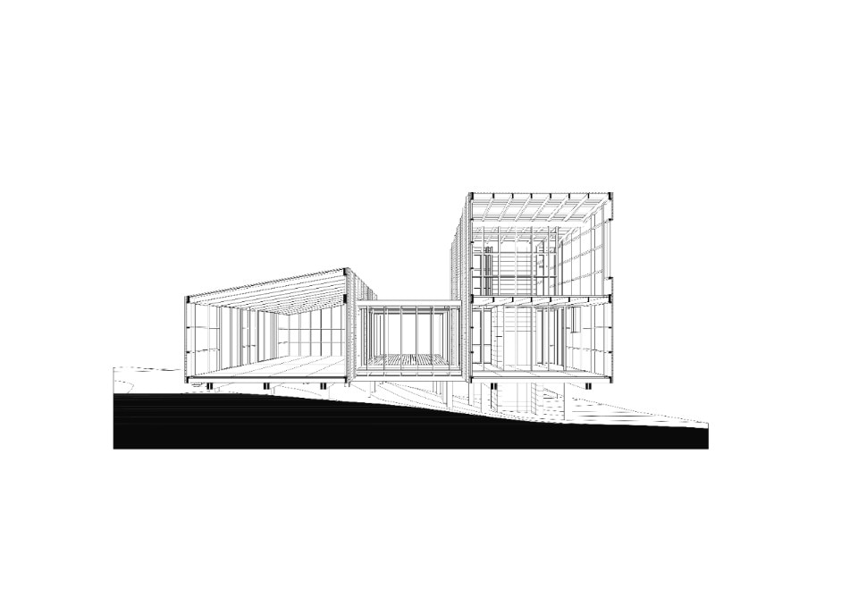Located near the José Ignacio Lagoon and the Atlantic Ocean, the residence designed by Fram Arquitectos and Delfina Riverti is the stilted structure made of different types of wood, forming in a composition of two main volumes connected by a glass gallery.
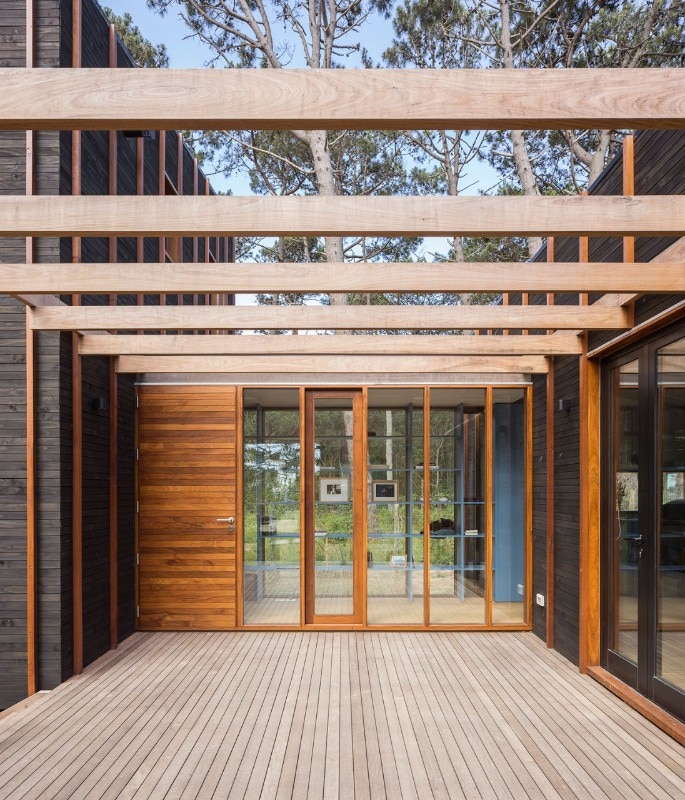
House in La Juanita sits on a sloping plot, raised to ensure ventilation of the lower parts of the structure. The residence has the typical orientation of houses on the Uruguayan coast: you enter through a staircase from the north side, where there is also the access road to the lot, while the south side faces the ocean. The two volumes share the same floor hight, and each one contains a function: the lower one includes the common areas - namely, kitchen, living room, and dining room - while the two-story one hosts the bathrooms and the sleeping area.
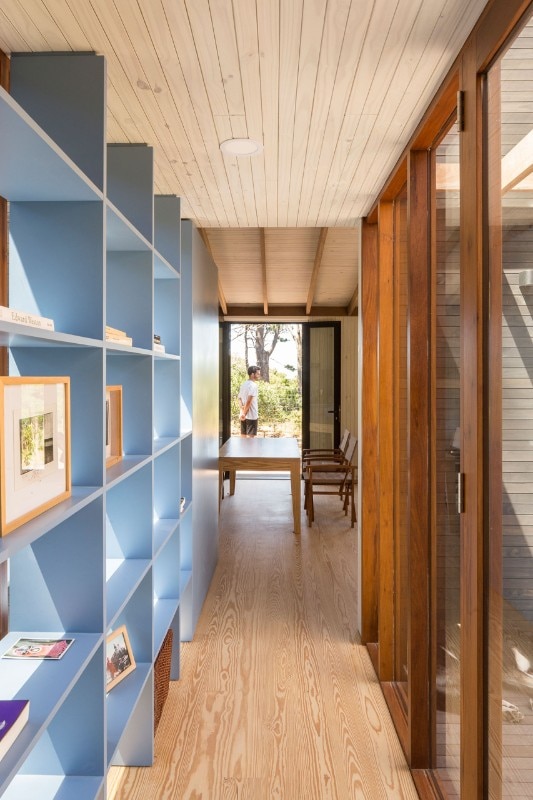
Except for the foundations, Casa a la Juanita is an entirely wooden structure. It is rare to find constructions made of such a wide range of timber, which, at the same time, choose to exhibit this characteristic expressively. In the residence, different qualities of the wood used alternately according to the specific property. On the facades, for example, the oil-stained pinewood cladding is punctuated by vertical elements of massaranduba, a wood with a very dense fiber in shades of red: a motif that follows the pattern of the construction module.
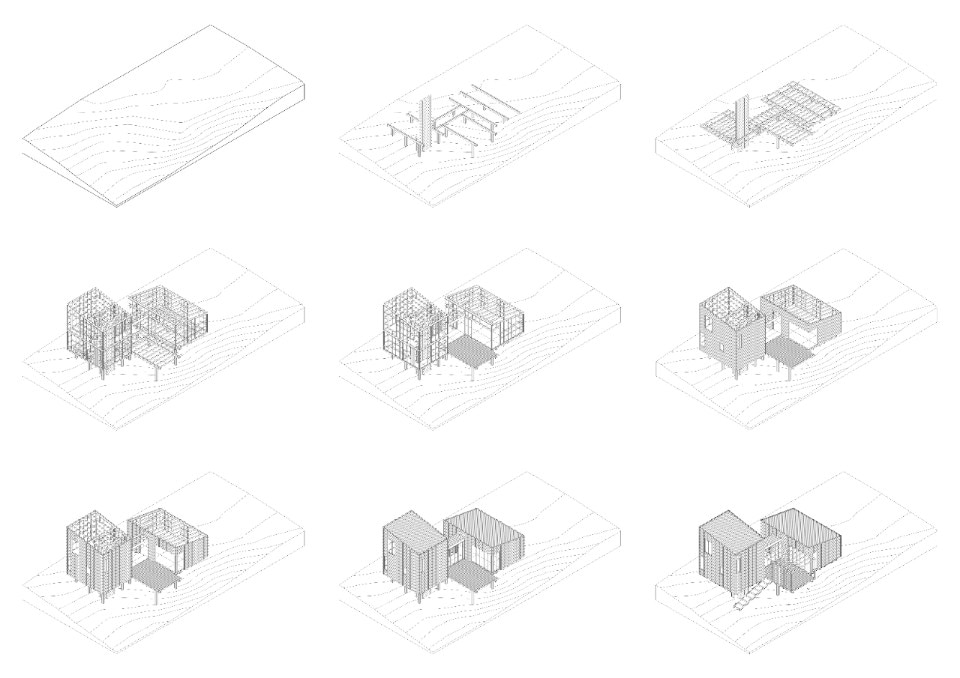
The reversed chromatic game characterises the interiors: massaranduba crossbars mark the light wood ceilings, while planks of queen palm clad the floors, as well as the stairs.
- Project:
- House in La Juanita
- Location:
- La Juanita, José Ignacio, Uruguay
- Architects:
- Fram Arquitectos and Delfina Riverti
- Project architects:
- Delfina Riverti, Franco Riccheri
- Construction management:
- Estudio Carolina Pedroni – Miguel Rossi
- Area:
- 100 sqm
- Completion:
- 2018




