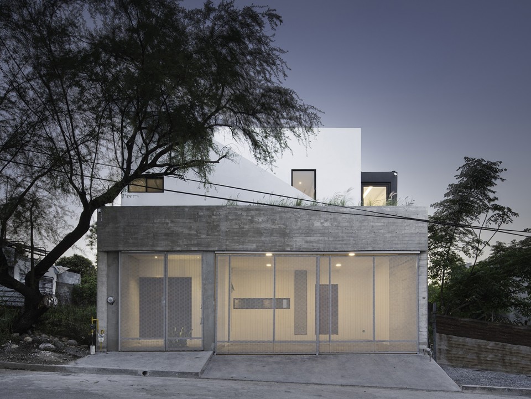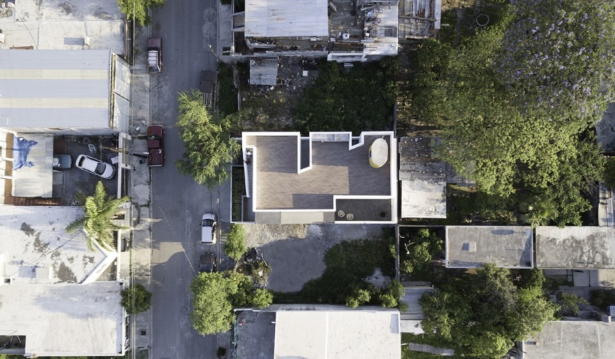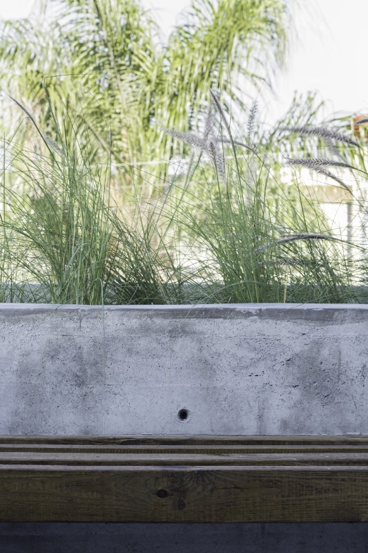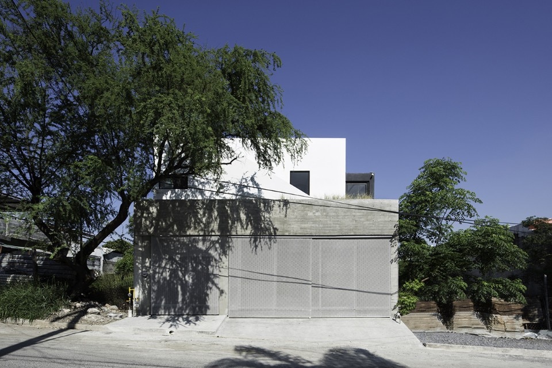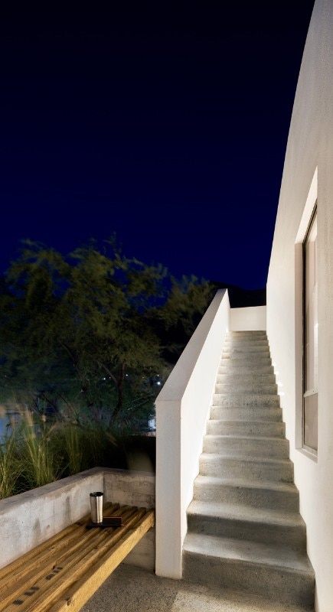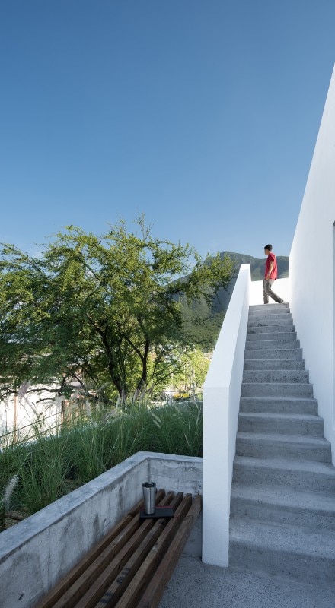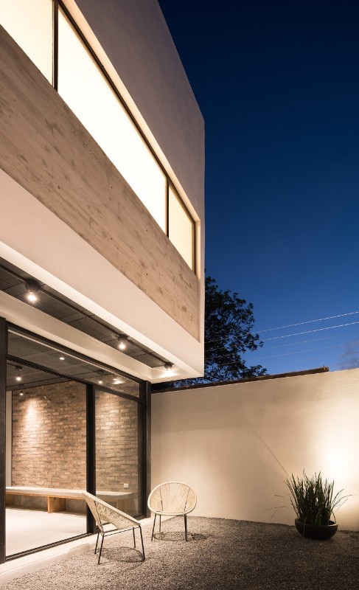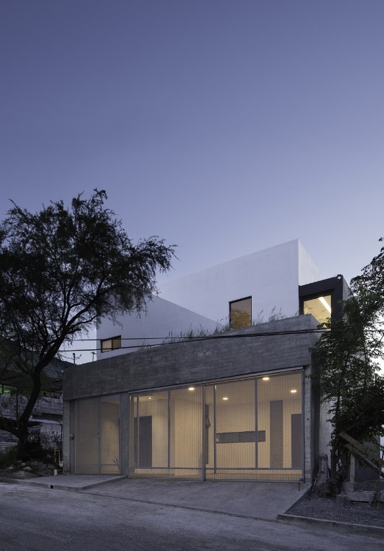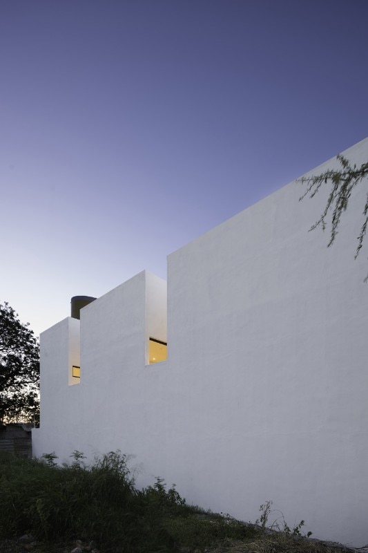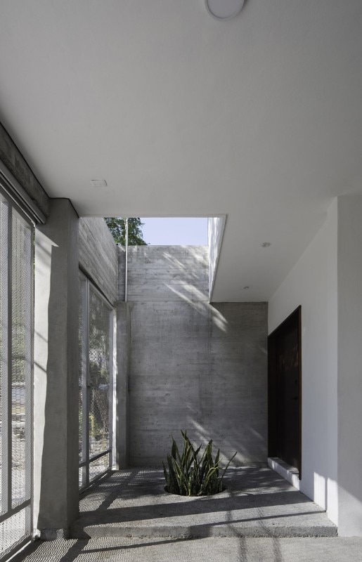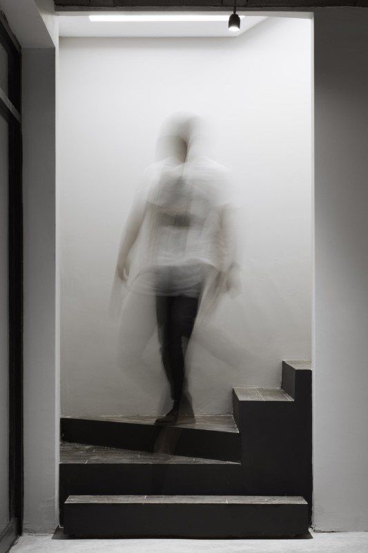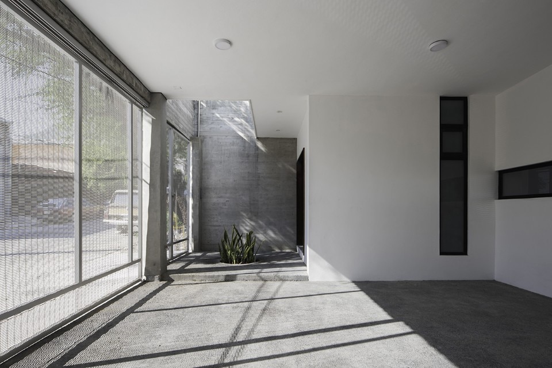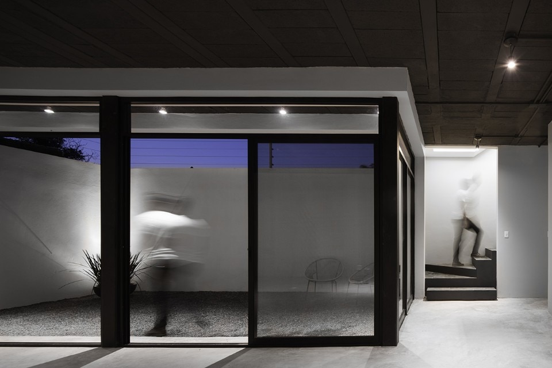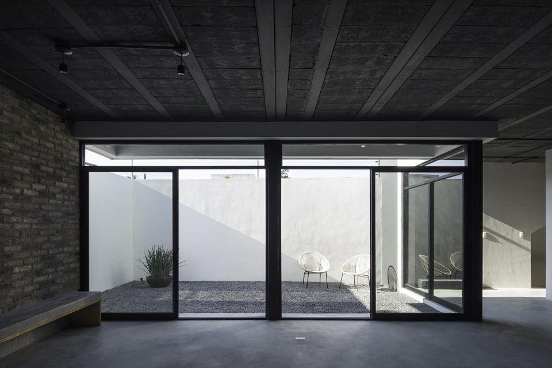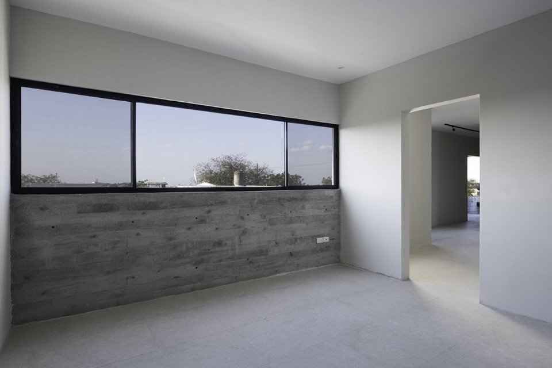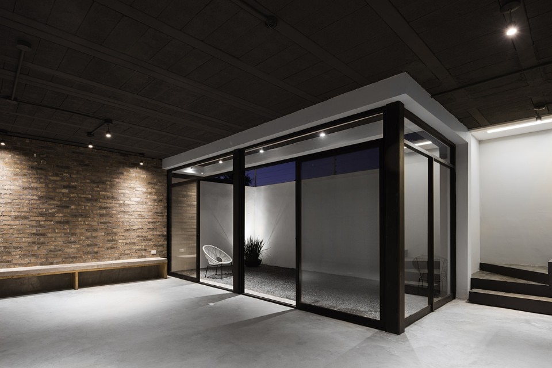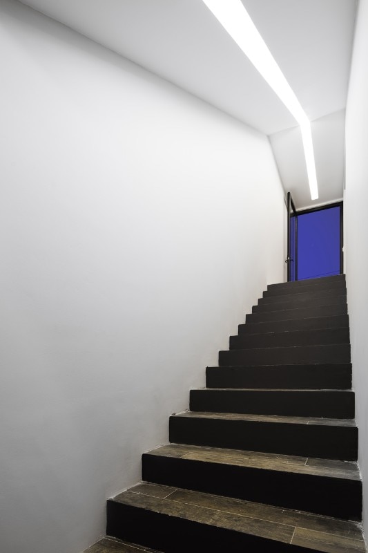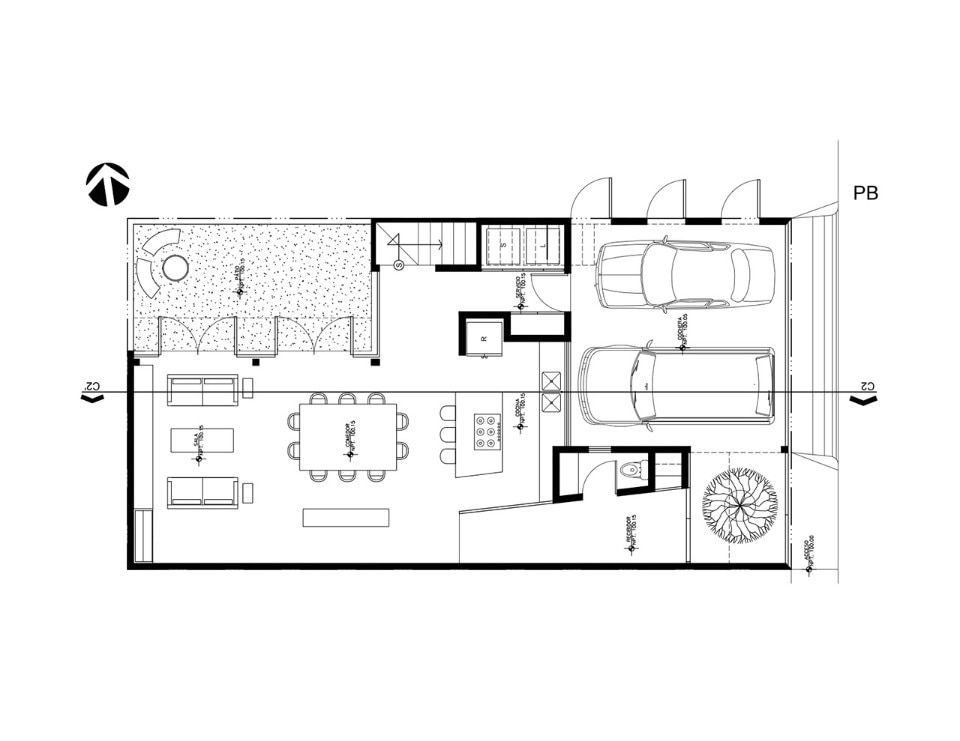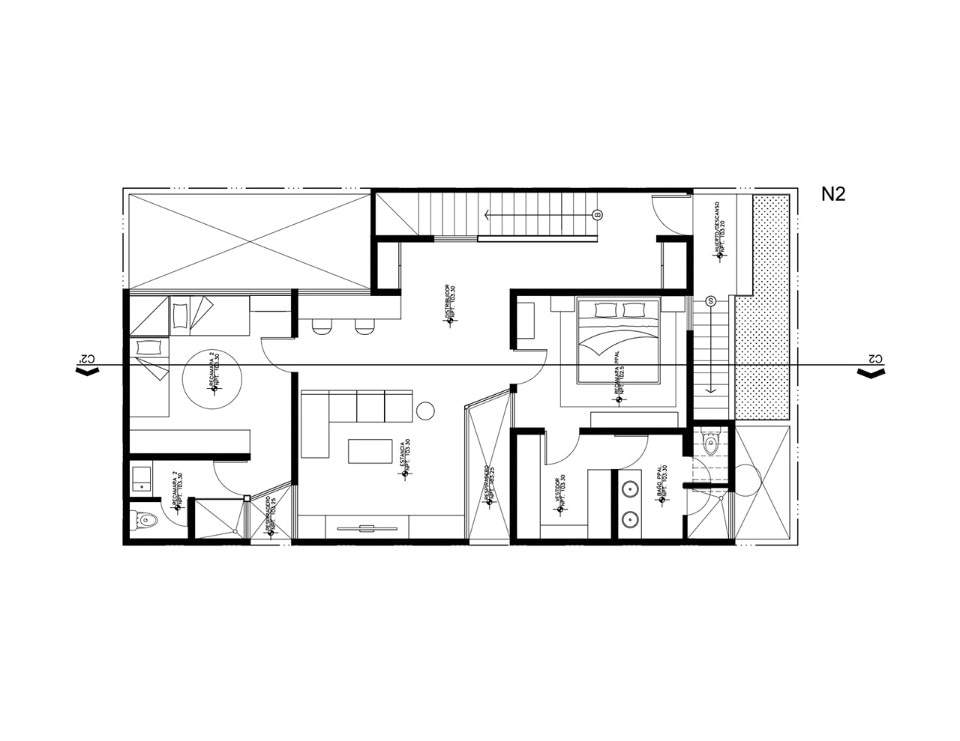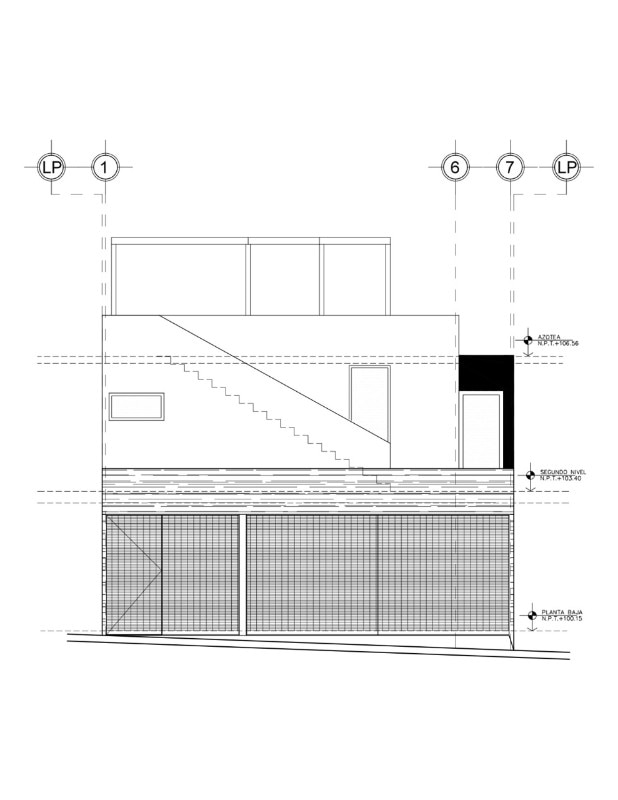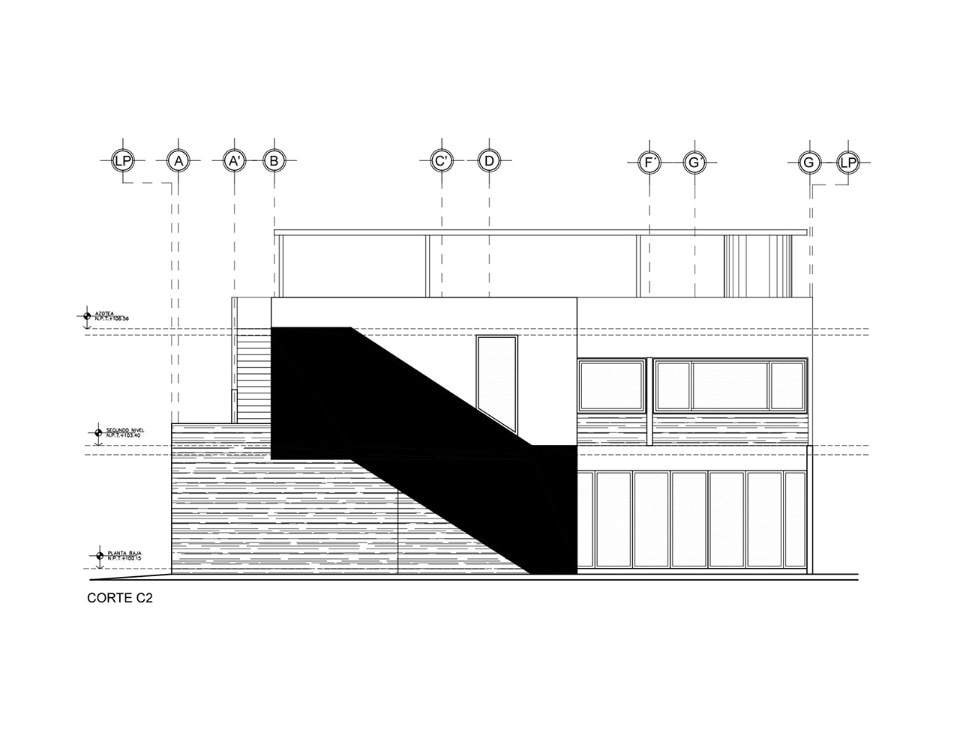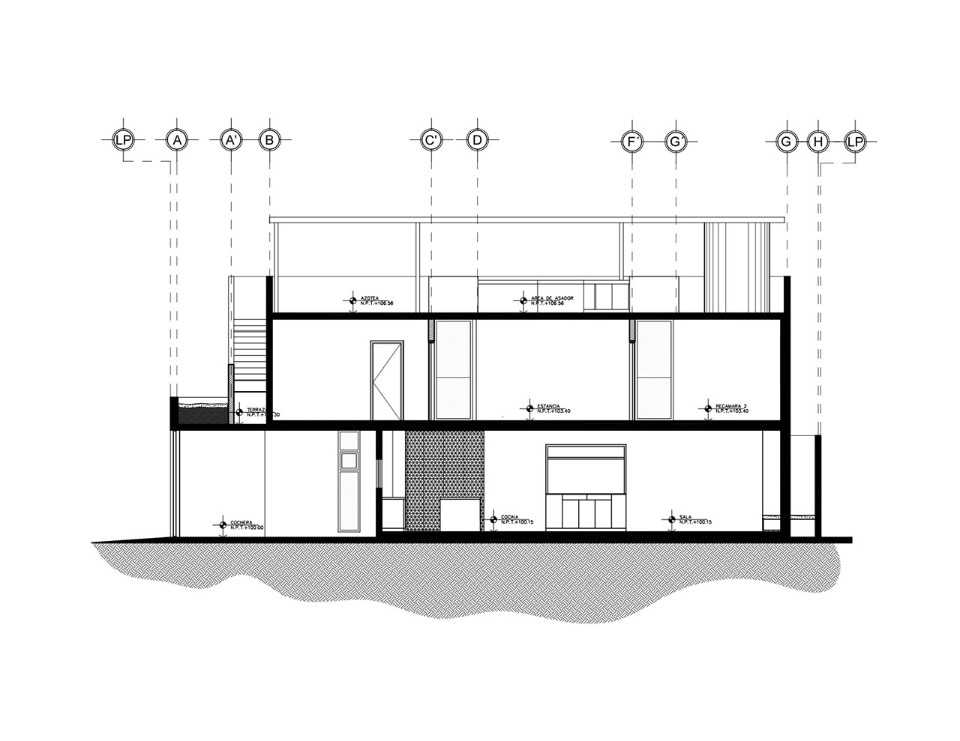Casa Quince is a single-family house designed by RML Diseño conceived as a solid yet porous volume that develops in three floors. The house is punctuated with voids emphasised by the choice of the materials: white plaster, exposed concrete, bricks and metal mesh. The site is located in a residential area characterised by an heterogeneous arrangement of facades and sidewalks. The height of the building provides a view on the nearby mountains – Cerro de la Silla – on the South, while overlooking La Pastora wood and the BBVA stadium on the North side.
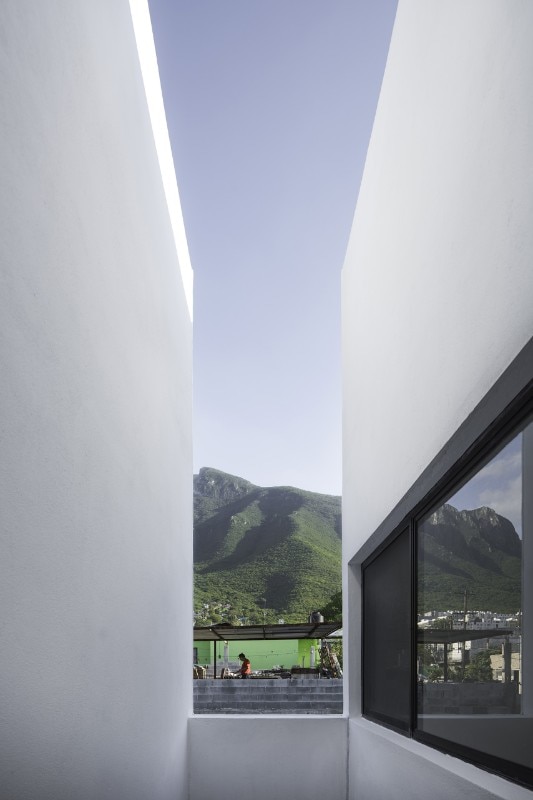
 View gallery
View gallery
Casa Quince is accessed from a rough concrete volume that faces the street, oriented to the East, and enclosed by a medium grey metal mesh. Proceeding from this space, containing a garage, a wide living room with kitchen opens towards an inner garden. A tunnel-staircase cladded with black aluminium panels brings to the upper floor, that contains a second living area and two bedrooms. The terrace roof is connected via an outdoor stair on the East elevation. The South facade is a plastered-white surface characterised by two glazed cuts that develop on two floors. This treatment and composition of the South elevation mediates the effects of the sun exposure.
- Project:
- Casa Quince
- Location:
- Monterrey, Mexico
- Program:
- single-family house
- Architect:
- RML diseño
- Chief architects:
- Luis Exiquio Ruiz, Humberto Barrera Hinojosa
- Area:
- 220 sqm
- Completion:
- 2018


