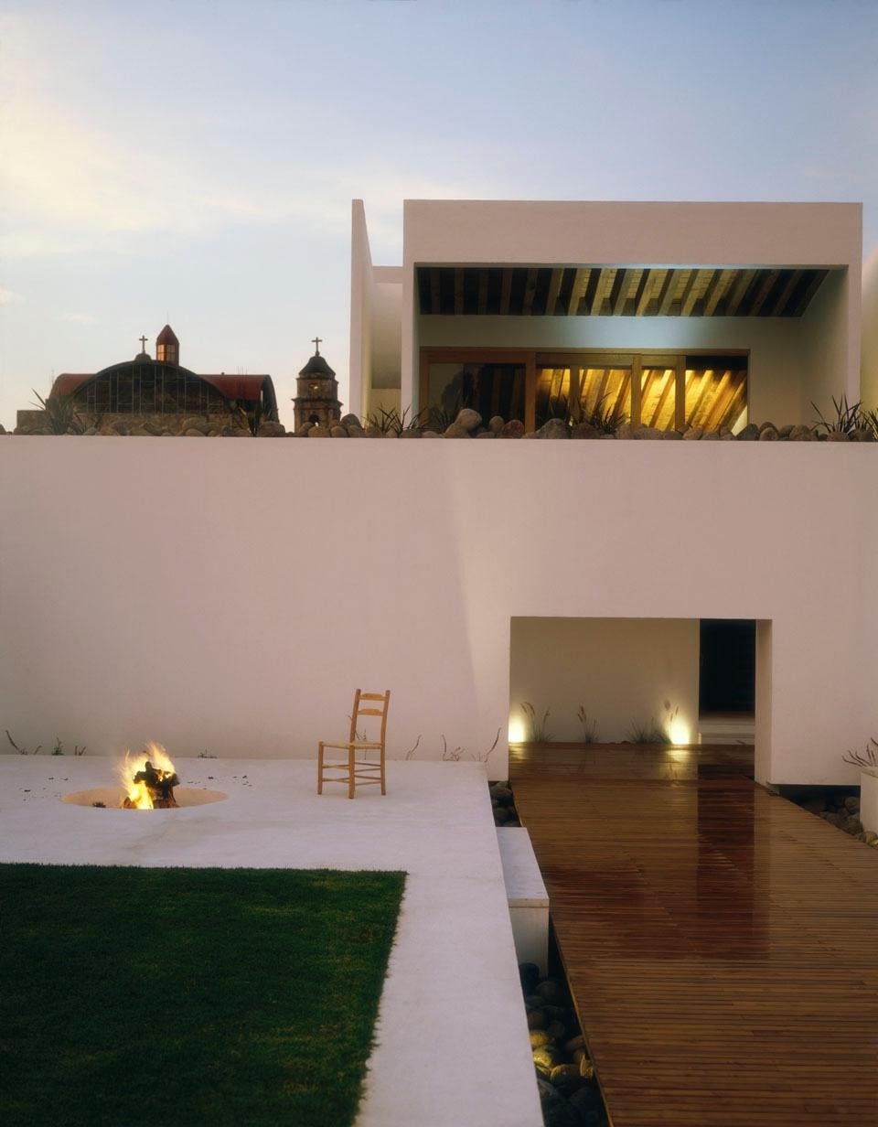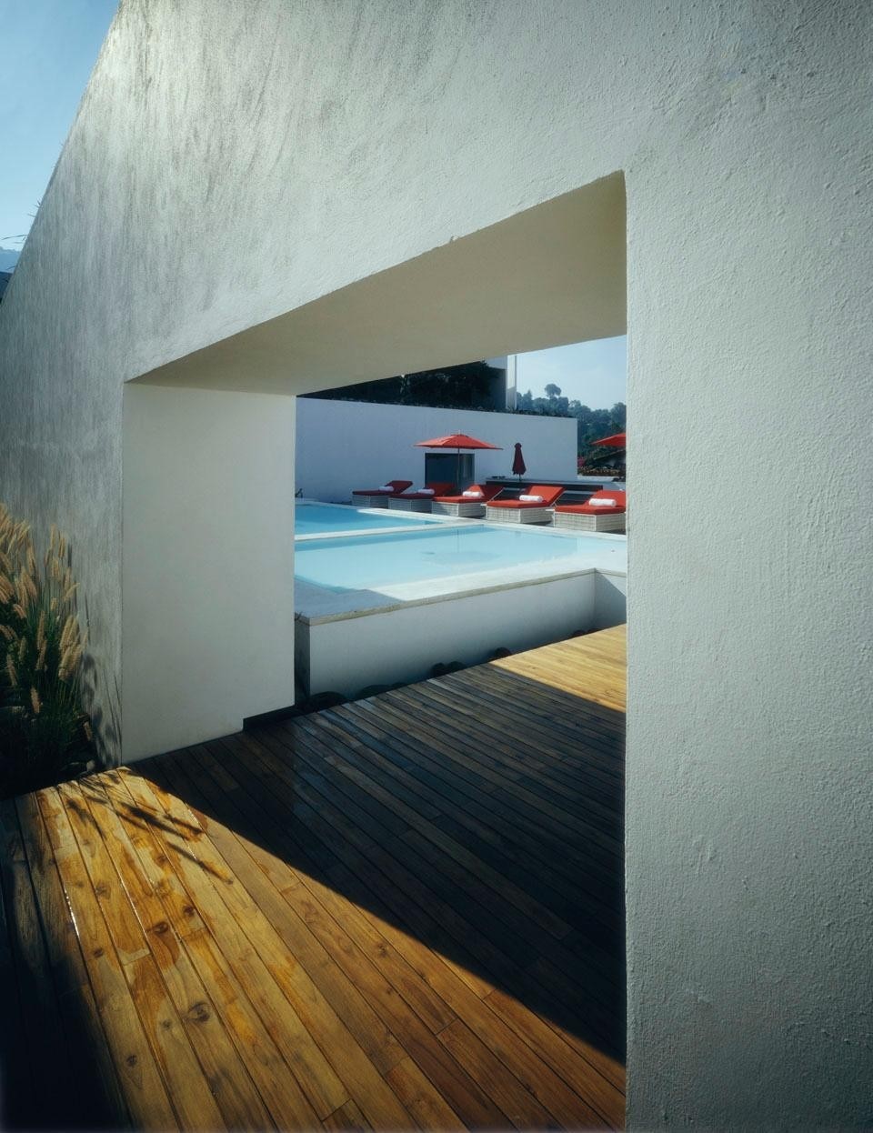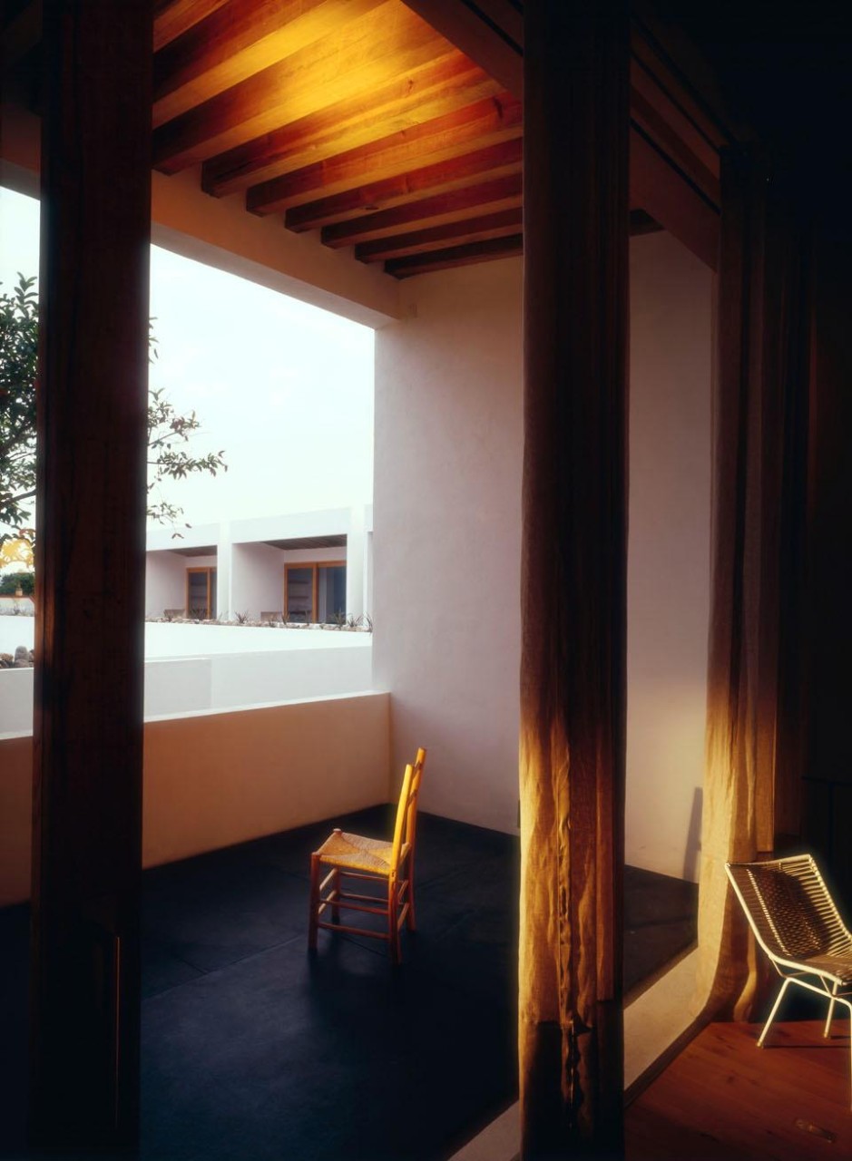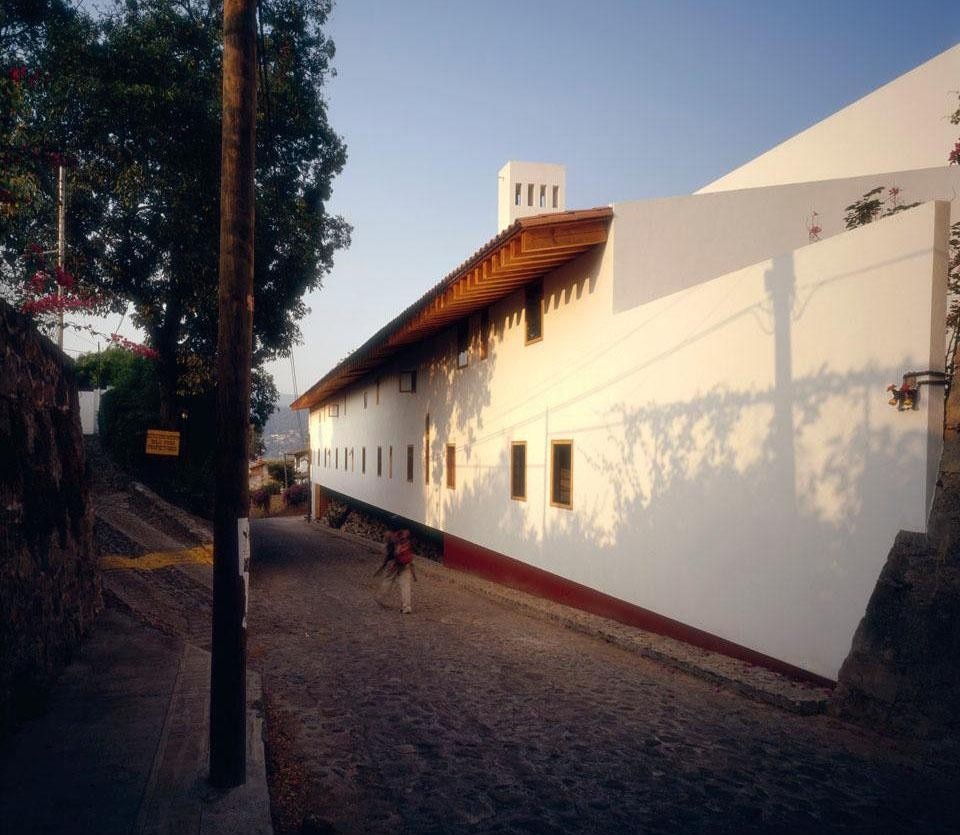Valle de Bravo, a two-hour drive from Mexico City, is a weekend country retreat for one of the largest cities in the world, and also thanks to its lake, a major water reserve in the region. Together with San Miguel de Allende and Oaxaca, it is one of the few historical places in the country with regulations on protecting the local setting, where exemplary traditional architecture can be found. The use of tiled gabled roofs, white walls, wood and stone, define the architecture of Valle de Bravo, at once timeless and silent.
The first modern attempts in this setting—the houses made in the nineties by Alberto Kalach, Ten Arquitectos and BGP—represent the first examples of "negotiation" between the restrictions based on local tradition and the desire for contemporary, cosmopolitan architecture. Thus, a mixture was created out of the combination of bare concrete, glass, open spaces, simply-shaped metalwork along with tiles, brick and rustic wood beams. While these proposals represented a new approach to the "Mexican house" by updating forms while using the same materials, seeking greater transparency and lightness, there was no attempt to redefine the concept of home or the way of occupying a place used intermittently, mainly on weekends. They were conceived as single-family homes sheltered as much as possible from the neighbors, removing them from the urban context in an attempt to get closer to nature.
The bold central location of the Hierve-Diseñería project—within the historical quarter—and the idea of opening onto itself, as well as the new community living approach it creates, generate a completely different concept. The houses, which range from 168 to 250 square meters, arranged in an L-shaped row, open out onto a communal space, featuring the pool area and terrace. The corner plot is used to close the complex off from the street with the construction of a low volume—where parking and services are located—and a larger one composed of one of the arms of the row of houses, leaving only small windows facing the street and the main entrance, which leads to the courtyard through a monumental staircase.
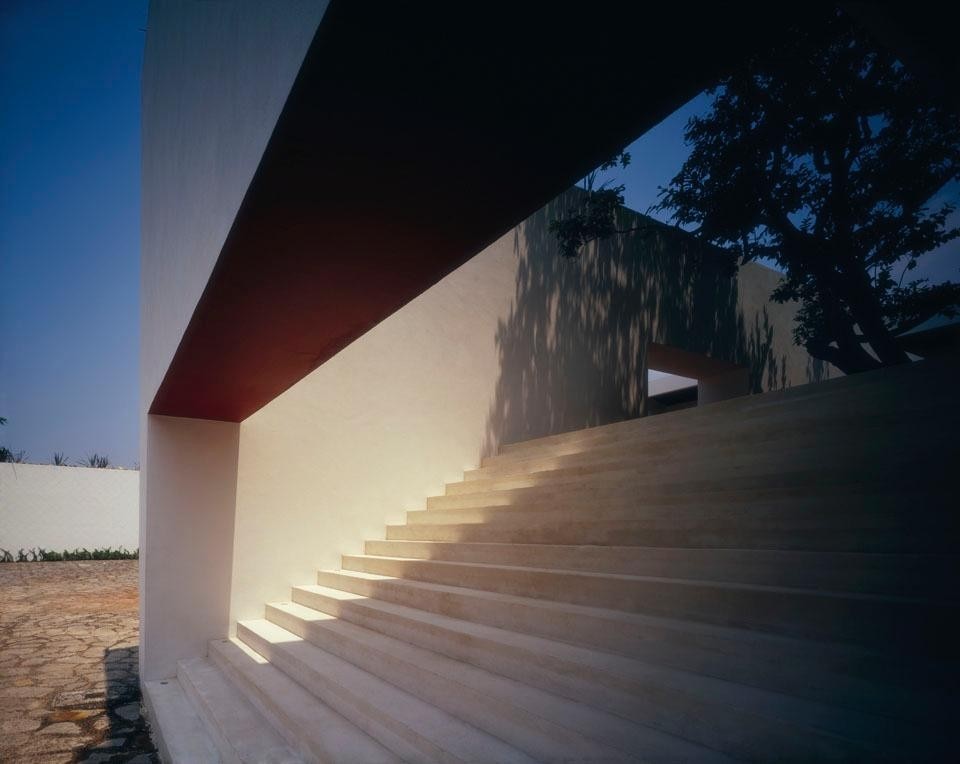
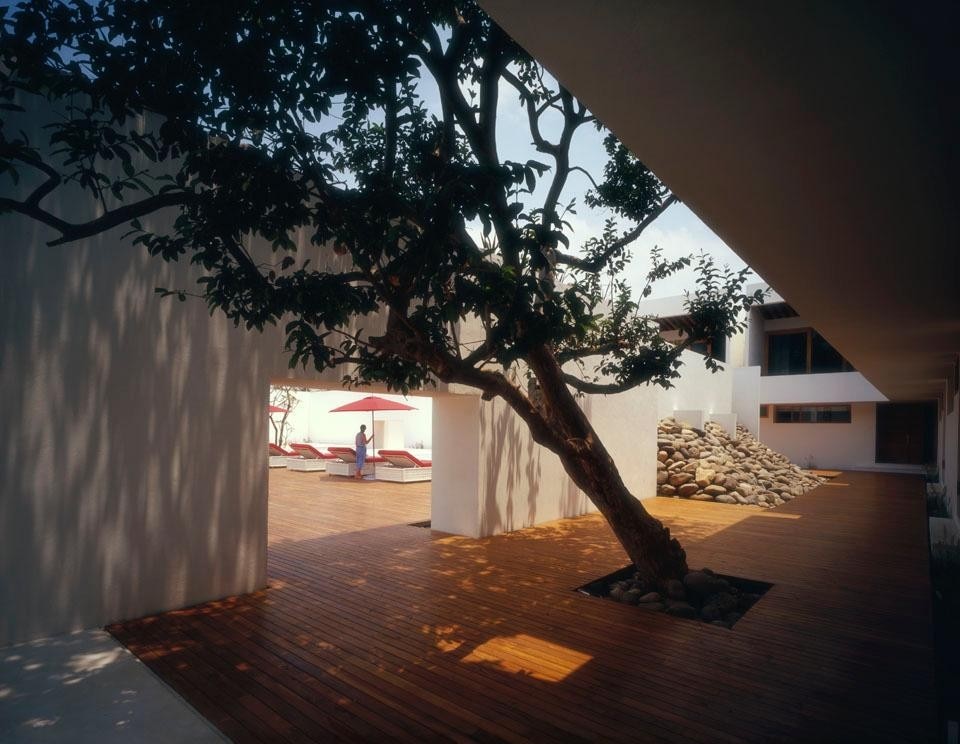
Throughout the entire project, only four materials are used: white walls, rust-red walls (for baseboards and bathrooms), wood planks (for doors, floors and accents) and stone (pebbles and gray slate).
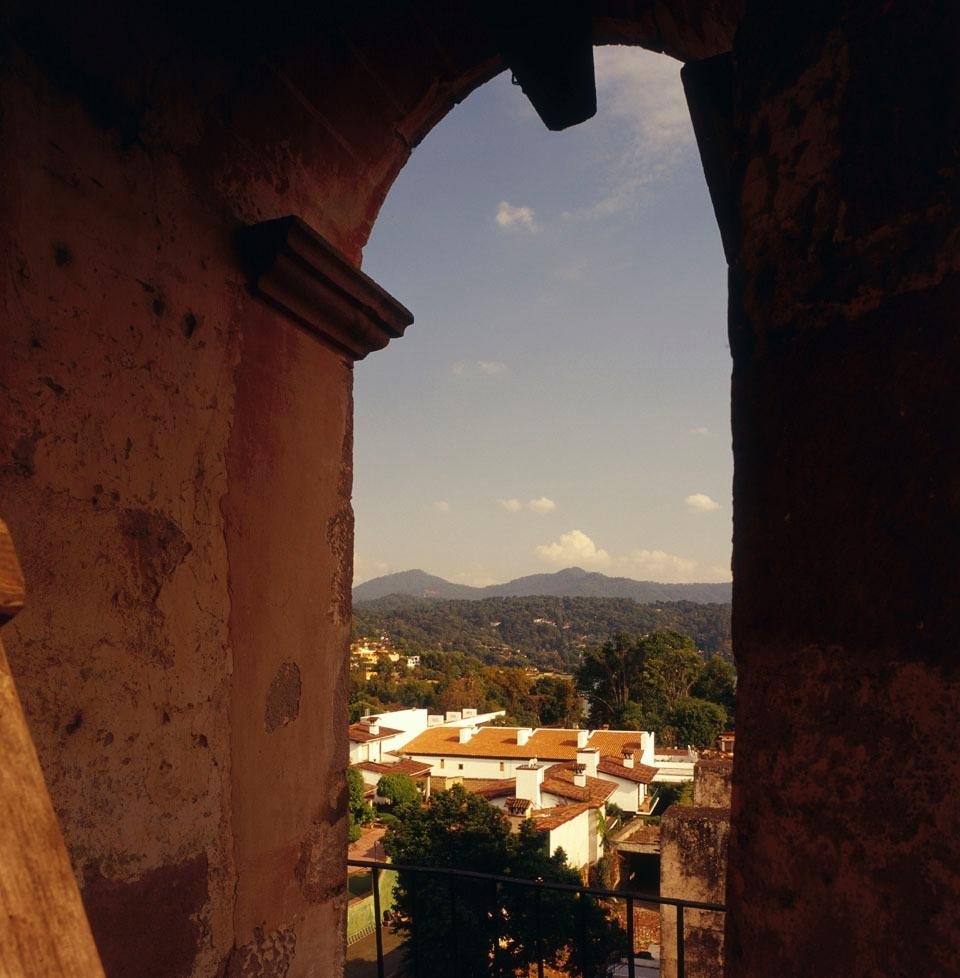
Design: Hierve-Diseñería
Design team: Alejandro Villarreal (partner), Andrés Casares (project architect); Sugey Ramirez, Gabriela Rosas, Jesús Ramirez, Denisse Novelo and Arturo García Crespo (collaborators)
Consultants: Moncad (structural engineering), M3 Ingeniería Integral (mechanical engineering), Ambiente Arquitectos (landscape design), LLC Iluminación (lighting), Isabel Maldonado (interior design), Maderaje Arquitectónico (carpentry)
Client: Inmobiliaria Sanmo SA de CV
Contractor: Zimbra
Site area: 2.509,64 smq
Total floor area: 2.269 smq
Project phase : 2007-2009
Construction phase: 2008-2010
Cost: $2,700,000
Photography: Fernando Cordero, Alejandro Villarreal
