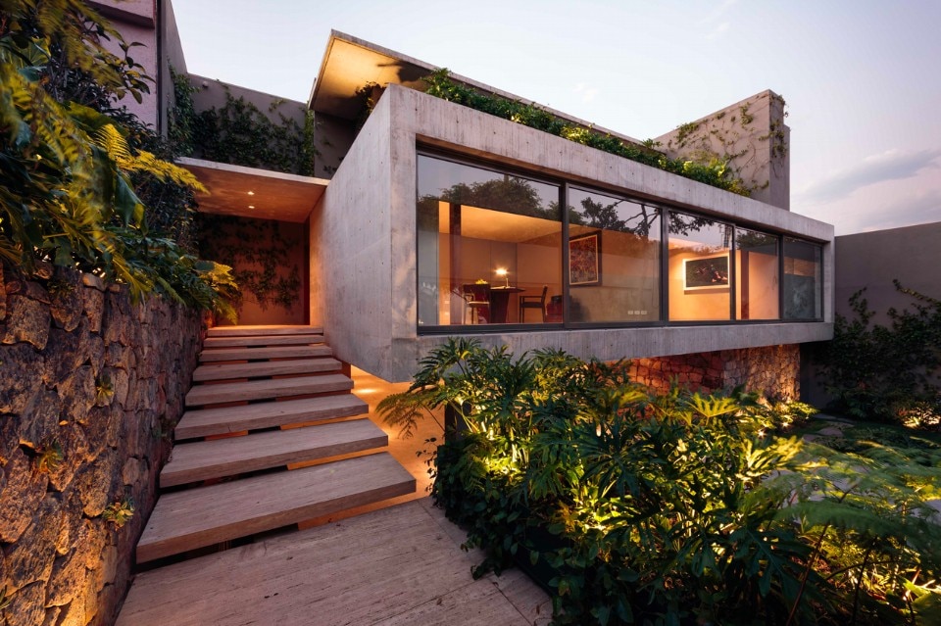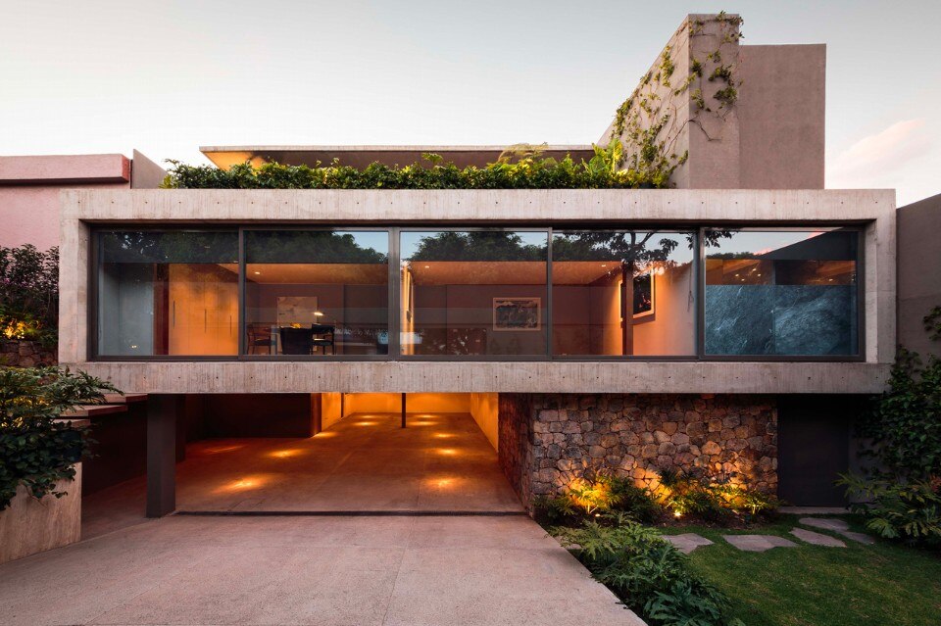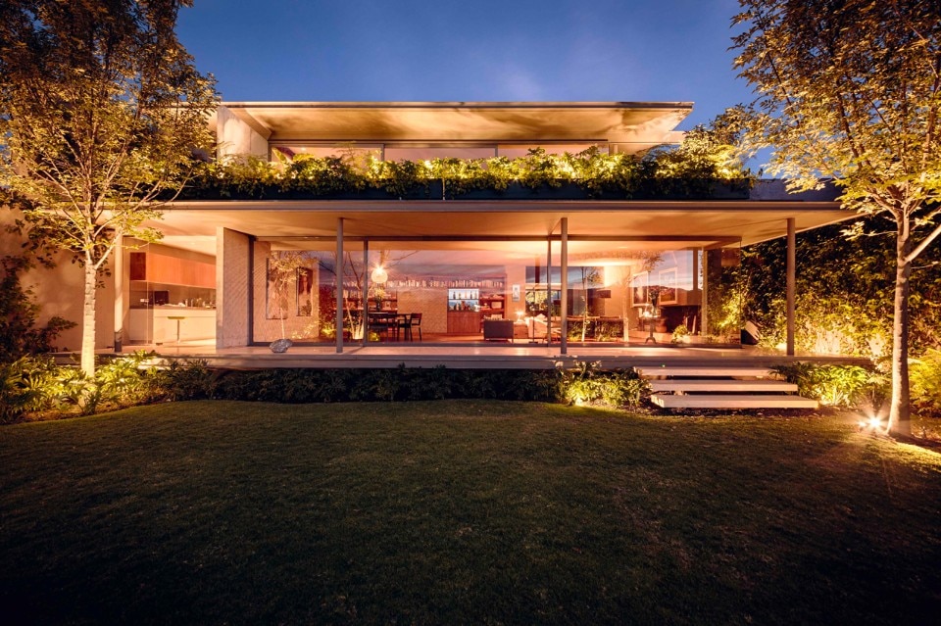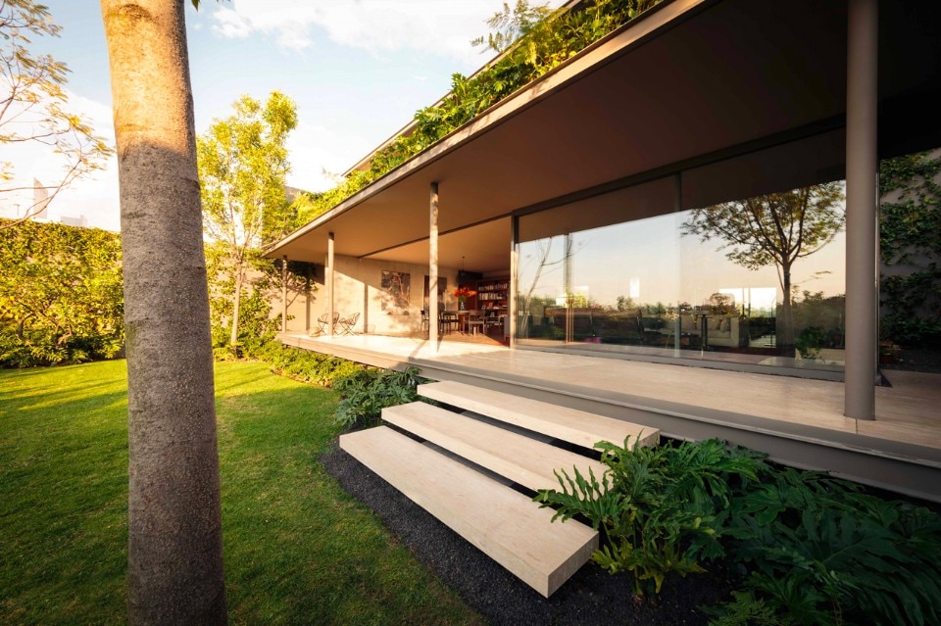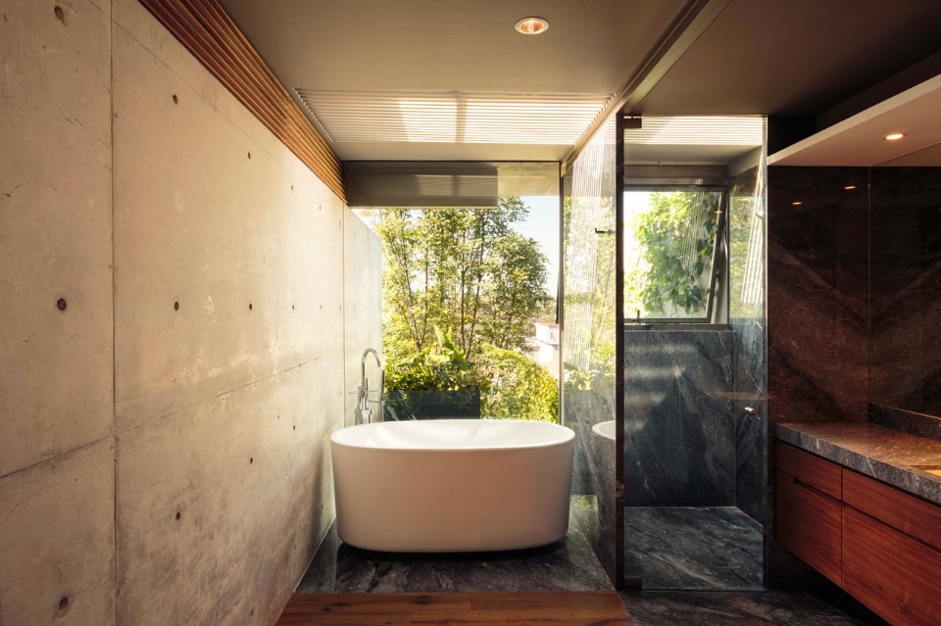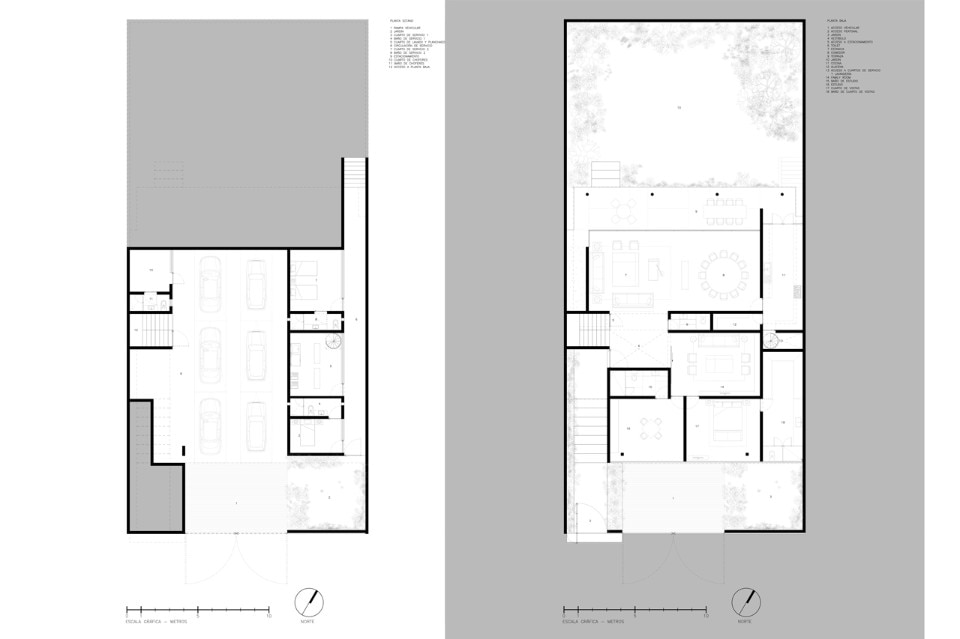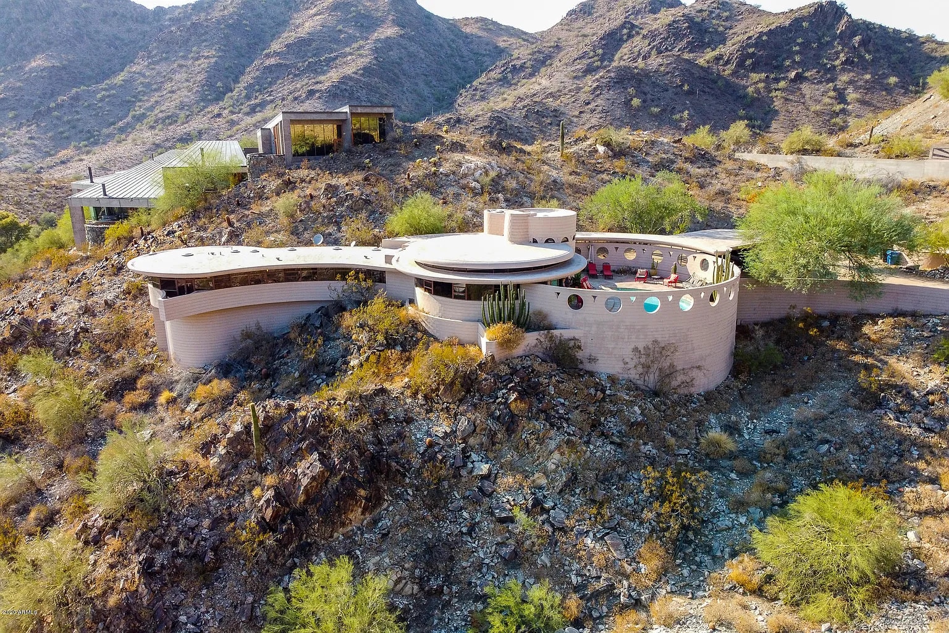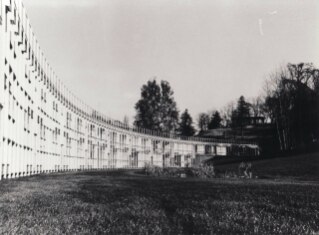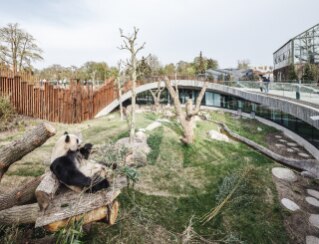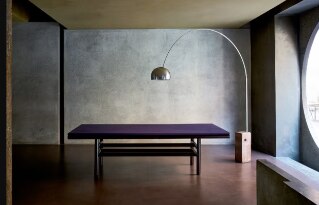
Natural stone is an eternal material
Now in its 59th edition, Marmomac returns to Verona from September 23 to 26 to showcase the role of stone in contemporary design.
- Sponsored content
On the first floor, through a double-height lobby, we found the social areas, oriented towards the west, as well as two bedrooms facing the east, both with bath and room dresses, giving the feeling of living on one floor. On the second floor through a bridge which crosses the double-height is located the master bedroom and a fourth bedroom, both with their respective terraces, bathroom and dressing rooms.
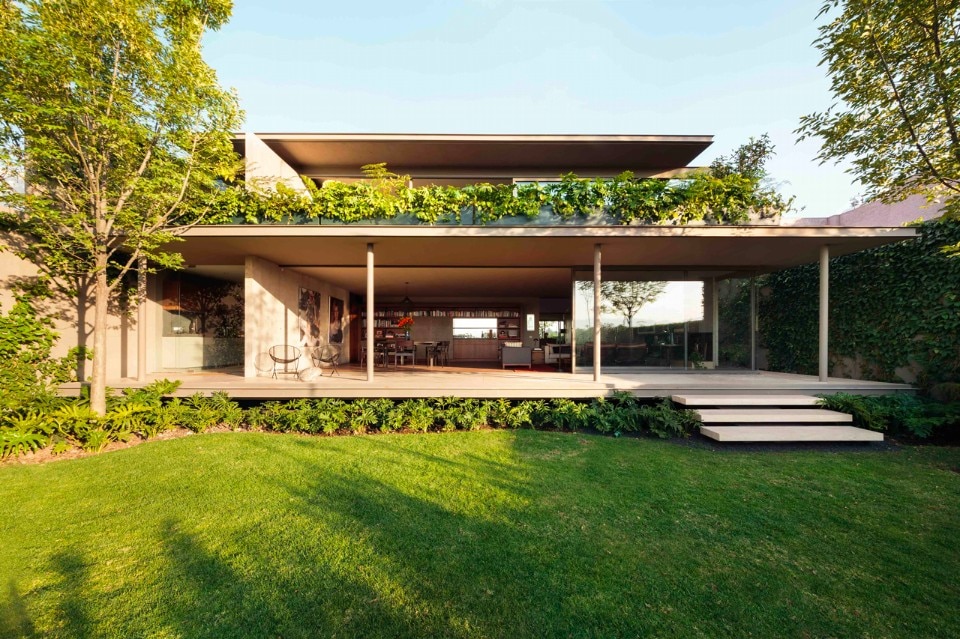
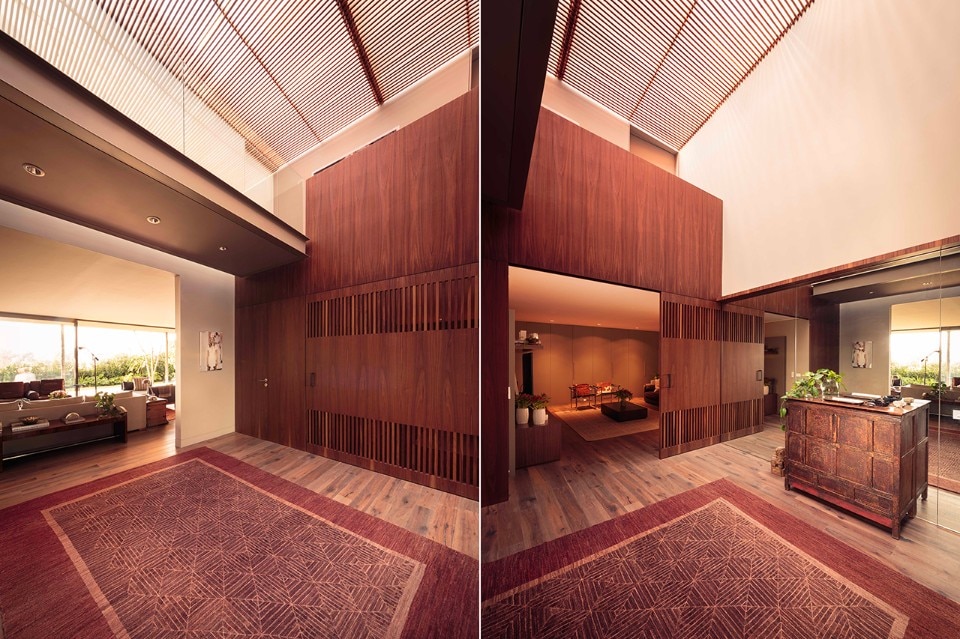
 View gallery
View gallery
01 / 05
Caucaso House, Mexico City
Program: single-family house
Architects: JJRR/Arquitectura – José Juan Rivera Río
Area: 750 sqm
Completion: 2016

Cleaning? Let AI handle it
With the new X50 Series, Dreame brings artificial intelligence into home cleaning: advanced technology and sleek design come together to simplify home care, effortlessly.
- Sponsored content


