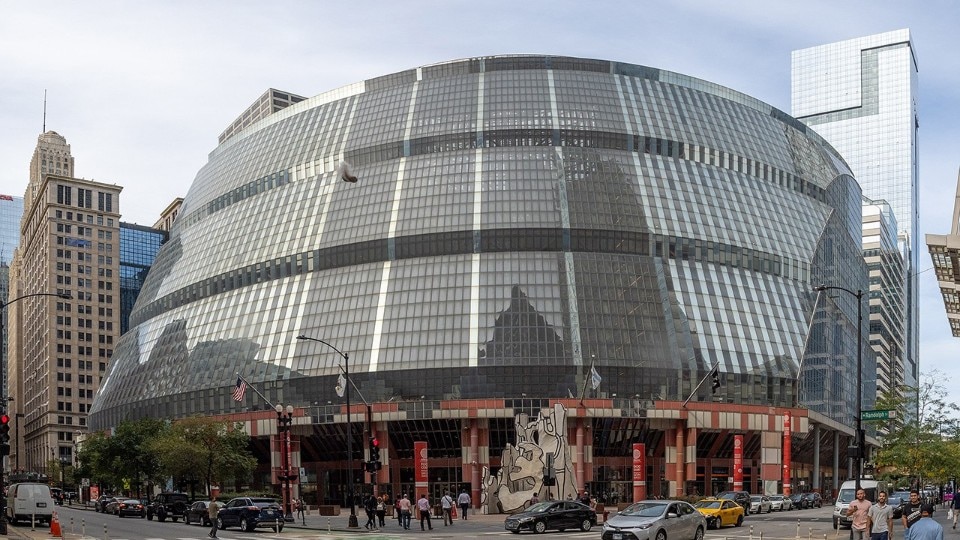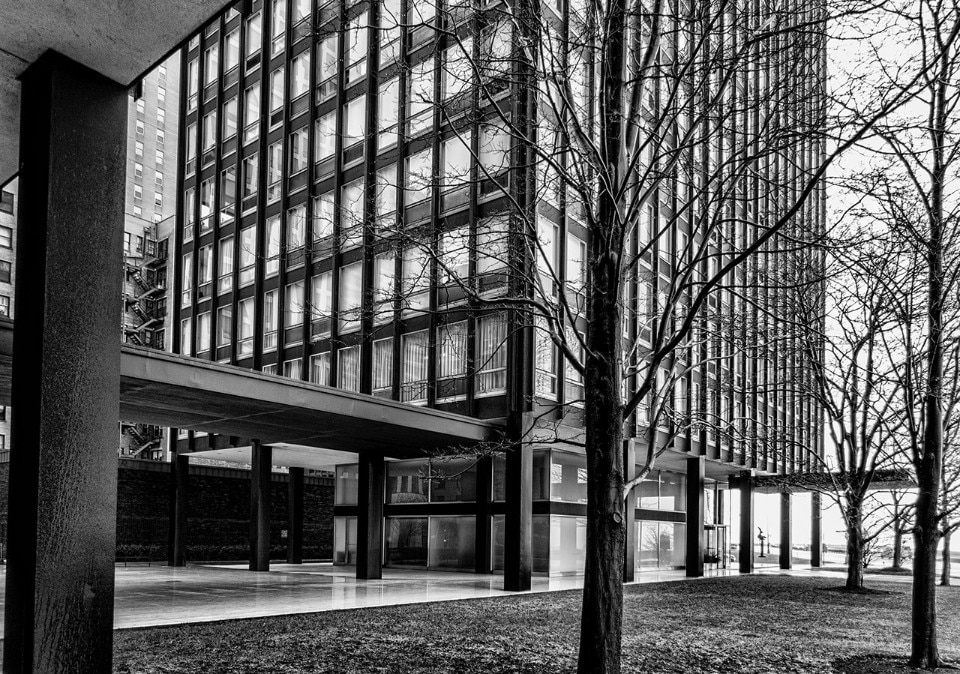by Kevin Santus
Talking about Chicago, every architect immediately thinks of two things: the early skyscrapers of the famous Chicago School, and Frank Lloyd Wright’s prairie houses. Thus, names such as Louis Sullivan and the Burnham brothers are evoked, or again Wright and the images of the Robie house, with its jutting roofs, massive volumes, and warm interiors.
This is certainly Chicago, an American city rich in history, where we can discover and dive into some of the most iconic building lobbies taking us back to the Roaring Twenties. Still, alongside such landmarks of design culture, the Windy City allows for a 360-degree look at the construction of cities from the mid-19th century to the present, leaving room for future layering.
In such perspective, 10 architectures have been collected to trace the evolution of Chicago, with works by Wright, the undisputed master to mark the American panorama, and moving on to Mies, recounting the heights of Modern. These icons align together with perhaps less famous architectures, that still manage to capture the spirit of an era: the James Thomson Center is exemplary for Postmodernism, as Gehry’s flamboyant theater can be for Deconstructivism.
The guide thus composes a unique and heterogeneous itinerary within the city, to immerse among some of the projects that reveal Chicago’s structural mosaic. Here skyscrapers, art-studded parks, institutional and commercial spaces express a composition of styles and eras that mingle in a fascinating combination which is hard to find anywhere else.
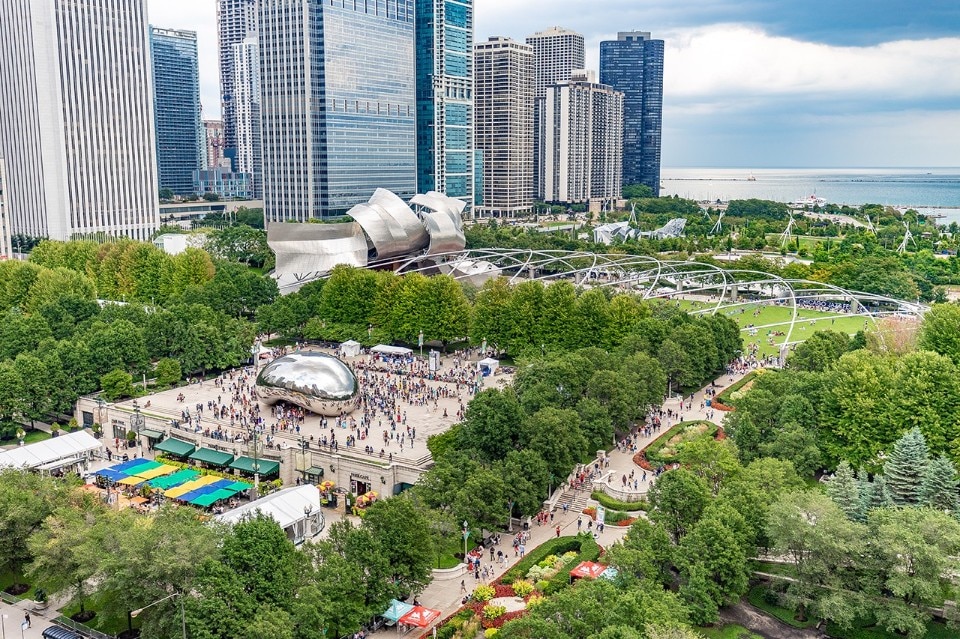
Millennium Park is the public park and the beating heart of Downtown. The project creates a new ground covering the large parking lot that used to occupy the area, and this makes the site the most extensive roof garden in the world. Here, the new park has been enriched with a “garden within a garden” designed by Gustafson Guthrie Nichol and Piet Oudolf, where native species reconstruct pieces of the American landscape. Right opposite, the Pritzker Pavilion – on behalf of the family that supports the prestigious architecture award – proposes the fringed and complex shapes designed by Frank O. Gehry. Finally, between landscape and architecture, sculptures have found room, that have already entered the city’s imagination, like Anish Kapoor’s Cloud Gate and Jaume Plensa’s Crown Fountain, where two 15-meter-high volumes stand in the middle of a granite basin, generating at the same time a fountain and a video sculpture.
Crown hall
Mies van der Rohe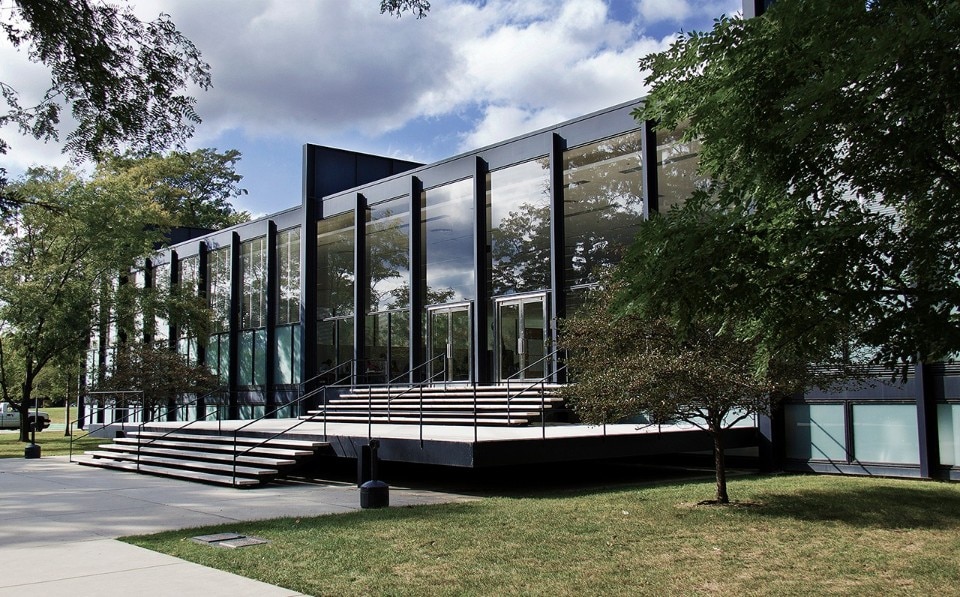
Any journey through Modernist Chicago will be undoubtedly marked by Mies.
Among the many buildings punctuating the areas south of Downtown, it is possible to recognize the architect’s signature in the entire urban layout designed for the Illinois Institute of Technology (IIT). Here Mies redesigned the campus master plan, in which he created many buildings that can still be appreciated today, and the Crown Hall is undoubtedly the most refined expression.
A continuous space fluctuates within the campus/park, accessible through the travertine stairways, which scenically configure a podium for architecture. Its best description could only come from the words of Mies himself: “Whenever technology reaches its real fulfillment, it transcends into architecture. It is true that architecture depends on facts, but its real field of activity is the territory of meaning”.
Apple Michigan Avenue
Foster + Partners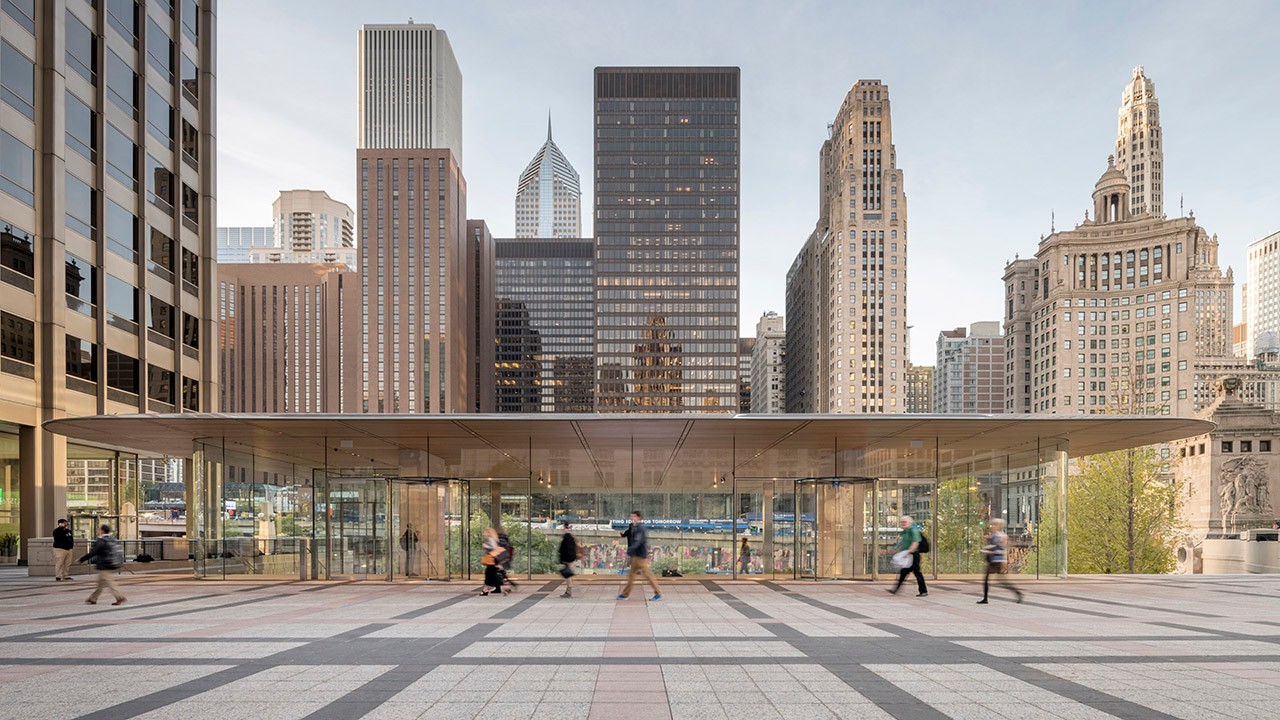
 View gallery
View gallery
The Apple store on Michigan Avenue is a light architecture that almost disappears when reconnecting the city level with the river.
Located in front of the historical Chicago Tribune building, the store acquires a significant urban value by inserting a staircase that forms the connecting element between the upper and lower part of the shore and between the public space and the store’s interior.
The latter expands outwards, thanks to the entirely glazed perimeter, with rounded corners, allowing the gaze to run in every direction. The architecture becomes a light gesture, crowned by a thin cover that almost disappears.
Federal Center
Mies van der Rohe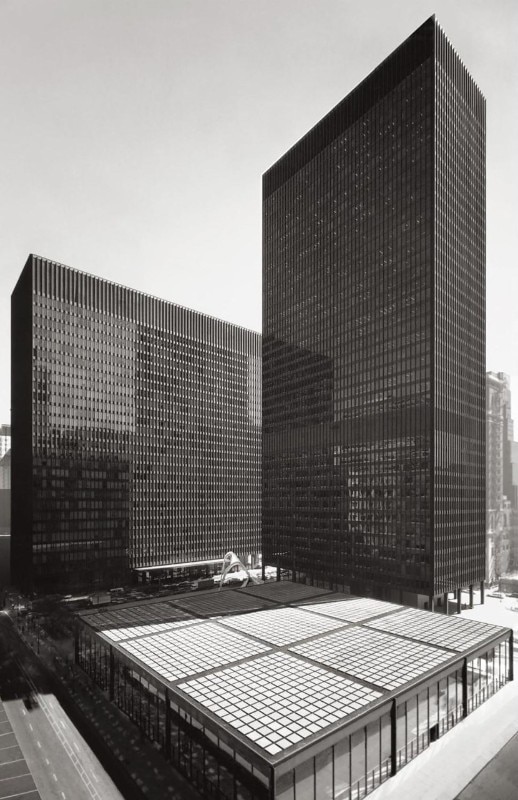
As critic Franz Schulze described, the Federal Center complex shows “A monumental urban presence”. The project takes shape thanks to three main volumes: two vertical slabs defining an urban curtain, and a lower body. In a city dense with skyscrapers, the latter generates a fundamental inversion of meaning, where it manages to stand out in the urban fabric remaining a low horizontal element.
Finally, the fourth element of this fragment of the city is the large void drawn between the volumes: a Modern square, where the Flamingo statue, by American artist Alexander Calder, contrasts the color of the Miesian buildings with a bright red.
Rookery Building
Daniel Burnham & John Root/Frank Lloyd Wright
 View gallery
View gallery

Daniel Burnham & John Root/Frank Lloyd Wright, Rookery Building
Courtesy of Frank Lloyd Wright Trust, Chicago

Daniel Burnham & John Root/Frank Lloyd Wright, Rookery Building
Courtesy of Frank Lloyd Wright Trust, Chicago
The Rookery building is a hidden treasure among the streets of Chicago. The building’s design by Daniel Burnham & John Root dates back to 1888. The exterior facades show the late 19th-century experiments of the Chicago School, where we find an architectural research concerning the use of historicist decoration on an office building. The architecture rises, seeking height development in an overlay of architectural registers and rhythms. But the real hidden gem is found once inside, where spaces turn unexpectedly bright and wide, illuminated by an elaborate stained-glass window hiding the building’s inner lobby. The only project by Frank Lloyd Wright in Downtown Chicago then discloses, as the architect was called upon to operate a renovation of the interior spaces in 1907: he would redesign the entrance lobby, inserting white Carrara marble finishes and the stairs to the upper floors, giving new modernity to the building.
Robie House
Frank Lloyd WrightWright’s most emblematic Prairie-style project, the Robie house, is not only one of the American master’s most important works but also a model that, from its completion in 1910 onward, influenced the construction of homes in U.S. suburbs and beyond. The large roofs, marked with dark profiles, draw the house’s horizontality anchoring it to the ground. Mterials are also used as an element that shapes and emphasizes the volumes of the house, tracing its masses and openings. Inside, Wright designs and arranges every element of architecture and furnishings, and the living room space, with its massive fireplace, becomes the centerpiece of the architecture and of all domestic sense.
Chicago Riverwalk
Som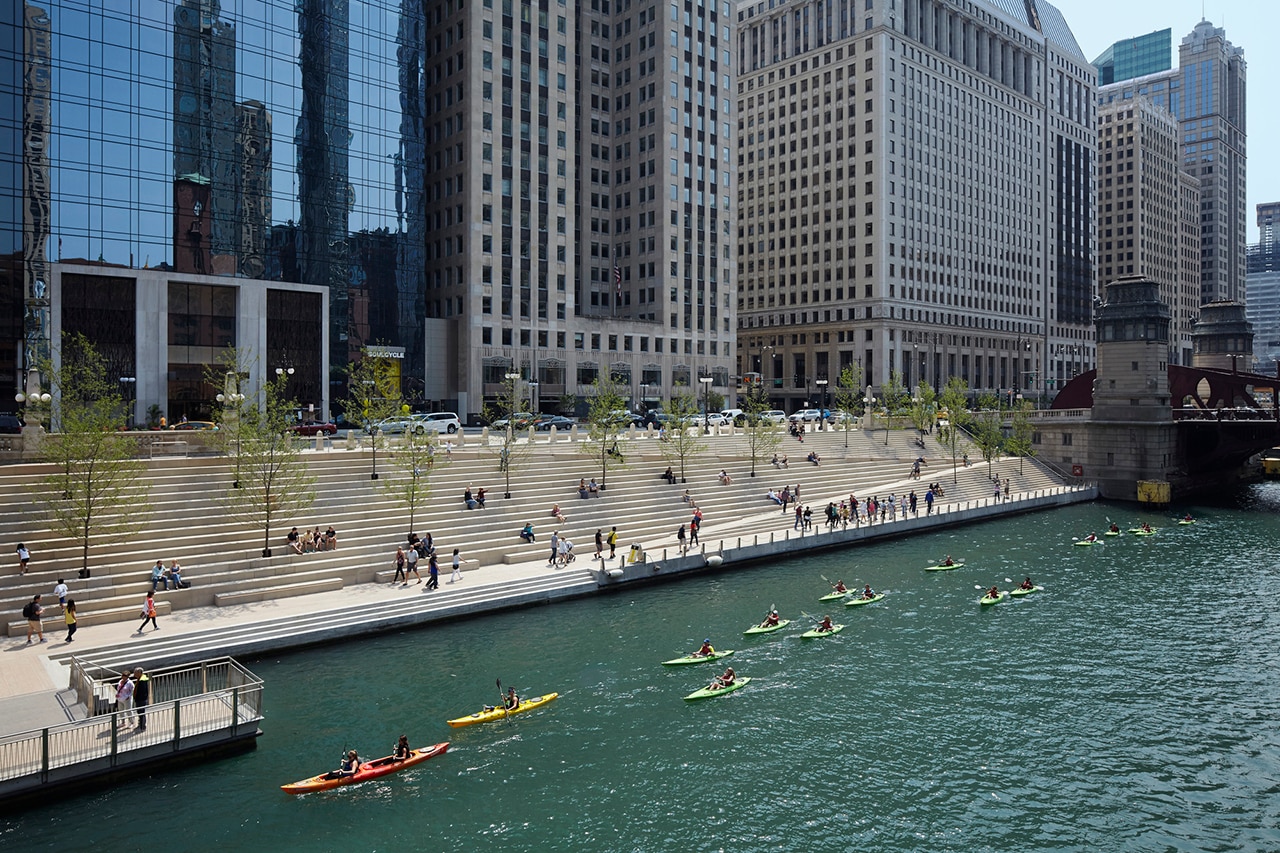
 View gallery
View gallery
Among the various public spaces that characterize life in the Windy City, the Riverwalk in downtown is not just a gathering area but a project that has transformed the vitality of an entire district, making the river a renewed point of interest. Featuring a sequence of public spaces, the Riverwalk reconnects the river to the city level, which is now on a raised deck. The long walkway thus uncovers various rooms characterized by different functions and forms, from open-air theater to renatured banks to kayaking spots. River to lake, water is a recurring element for Chicago, making public spaces, people and infrastructure intertwine dynamically.
James R. Thompson Center
Murphy/Jahn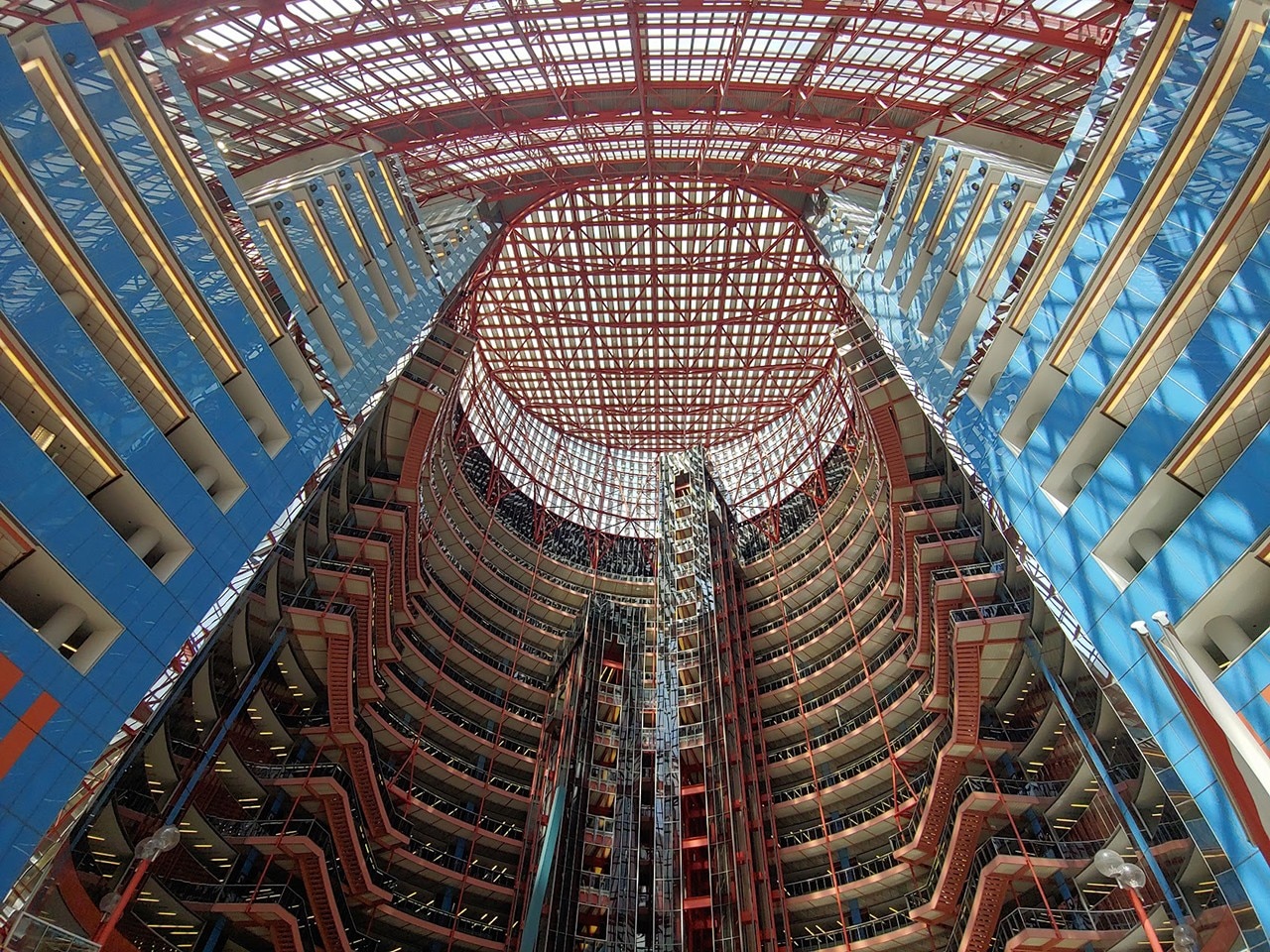
 View gallery
View gallery
In the mid-80s, architect Helmut Jahn designed a new government building for the state of Illinois. In full post-modern style, the outside of the architecture appears to be a UFO landed on the Chicago Loop, with its shape breaking the rigid modernist grid created by the surrounding buildings.
Upon entering, a wraparound, full-height space surprises the user: a large lobby showcases the 13 stories in full height, while zenithal light floods the entire area. The various floors and staircases are revealed as a circular interior front, staging and displaying the government spaces. The architecture thus becomes a manifesto for a political idea, and a theater for continuous flows of people animating the ample space.
Finally, the red color of the interior structural elements and the bluish glass describes the unique identity of such cornerstone of American post-modernism.
Unity temple
Frank Lloyd Wright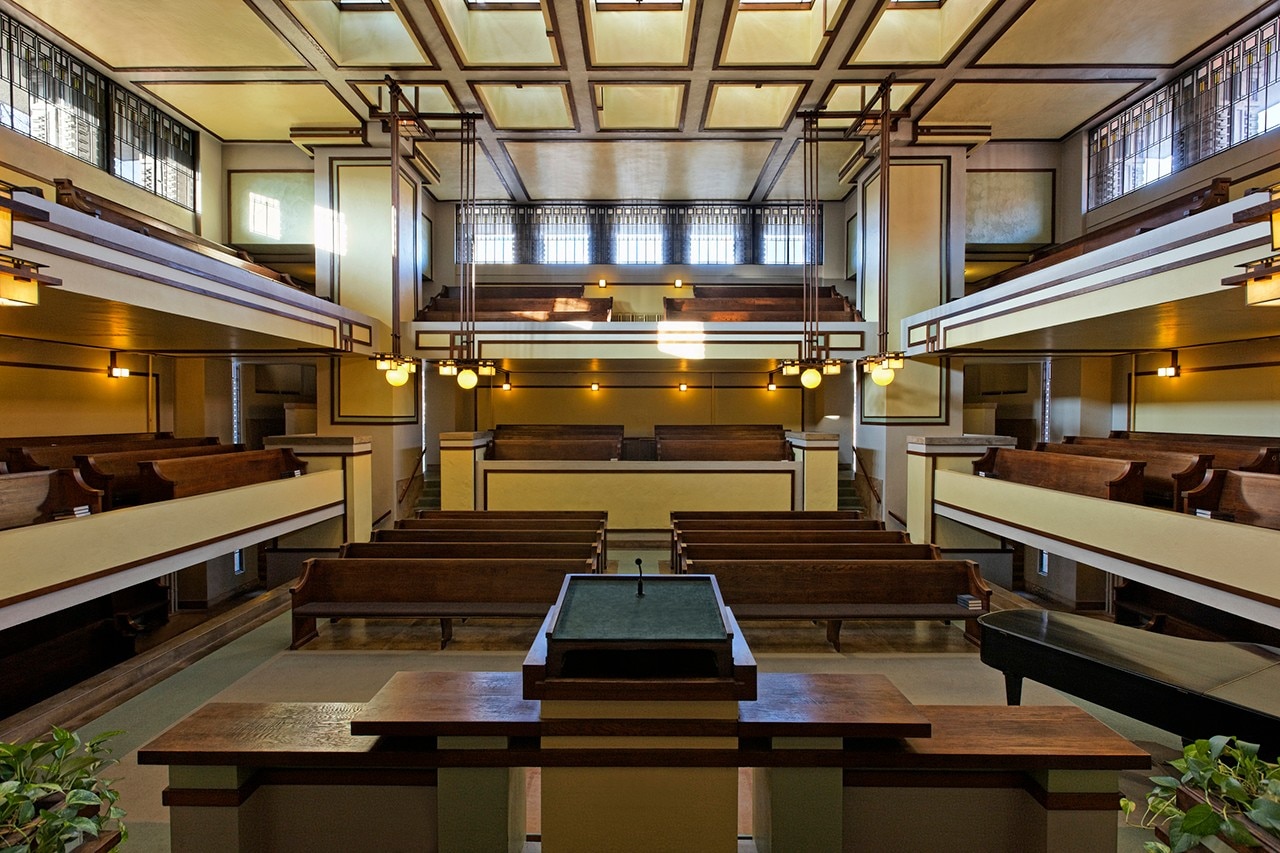
 View gallery
View gallery

Frank Lloyd Wright, Unity temple
Photo by James Caulfield, Courtesy of Frank Lloyd Wright Trust, Chicago

Frank Lloyd Wright, Unity temple
Photo by James Caulfield, Courtesy of Frank Lloyd Wright Trust, Chicago
The suburb of Oak Park is undoubtedly remembered for housing the largest of Frank Lloyd Wright's Prairie houses. However, in the same neighborhood, it is possible to appreciate one of Wright's masterpieces, which he described as “my contribution to modern architecture”, namely the Unity Temple.
The architecture is close to the street front, where the austere and massive concrete facades show the porous and mineral grain of the material. The user must thus walk around the building, discovering its forms, to reach its side entrance. Here, a low space introduces to the sanctuary, where warm light descends from coffered skylights and windows set on top of the walls. Wright thus plays with spatial compressions and decompressions, increasing the dramatic character of the architectural experience.
860–880 North Lake Shore Drive
Mies van der Rohe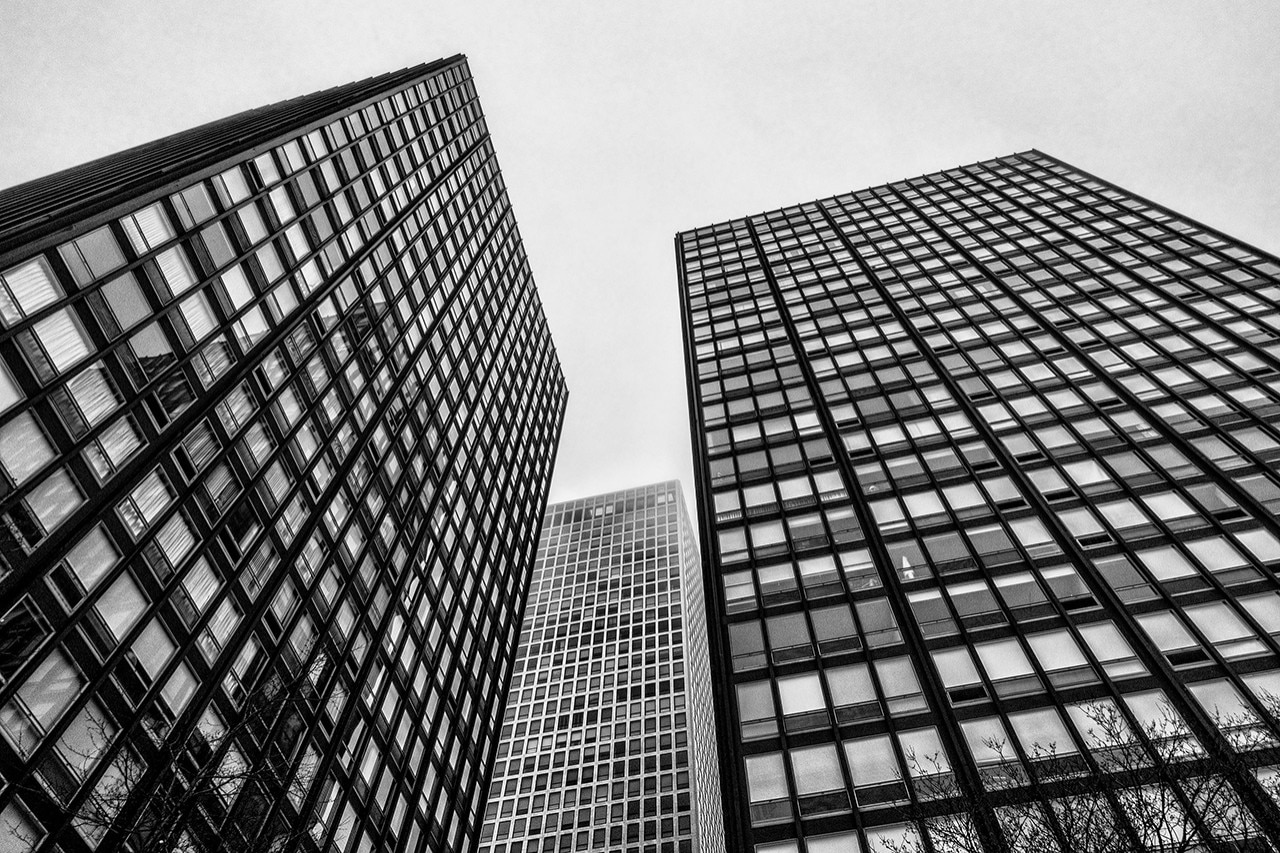
 View gallery
View gallery
Chicago’s skyscrapers are developed on the west side of Lake Shore Drive. Along one of the city’s main thoroughfares, Mies van der Rohe built two iconic towers between 1949 and 1951, still conveying the architect’s poetry.
Mies referred to the two apartment towers as having a “skin-and-bones” aesthetic in their being simple and austere, showing the exterior steel structure rhythmically playing on the façades on the outside, and an isolated core on the inside. The two towers open toward Lake Michigan, standing at right angles on a thin basement that isolates the architecture, making it float on an ideal plane: they thus define a connection between street and landscape, weaving at the same time a mutual bond through a connecting walkway.
McCormick Tribune Campus Center
Office of Metropolitan Architecture (Oma), Holabird & Root
 View gallery
View gallery

Office of Metropolitan Architecture (Oma), Holabird & Root, Mccormick Tribune Campus Center
Photo by © Jeremy Atherton

Office of Metropolitan Architecture (Oma), Holabird & Root, Mccormick Tribune Campus Center
Photo by Richard Duncan

Office of Metropolitan Architecture (Oma), Holabird & Root, Mccormick Tribune Campus Center
Photo by © Jeremy Atherton

Office of Metropolitan Architecture (Oma), Holabird & Root, Mccormick Tribune Campus Center
Photo by Richard Duncan
A new building on the Mies van der Rohe-designed campus opened in 2003, connecting the city’s so-called “L” elevated metro line. By hybridizing construction and infrastructure, the Dutch firm OMA led by Rem Koolhaas designed a building capable of joining the parts of campus divided by the raised subway line while creating a a new wraparound element for it.
Contrasting the rigor of Modern, the main building bends, breaks, and fits beneath the infrastructure in a continuous series of rhythms and colors: a graphic architecture paying nonetheless homage to Mies’ iconography.
Above the building, the line of the “L” is surrounded by an elliptical steel volume that protects from train noise and creates a moving backdrop for anyone traveling to and arriving at the IIT.
St. Regis Chicago (Vista tower)
Jeanne Gang of Studio Gang Architects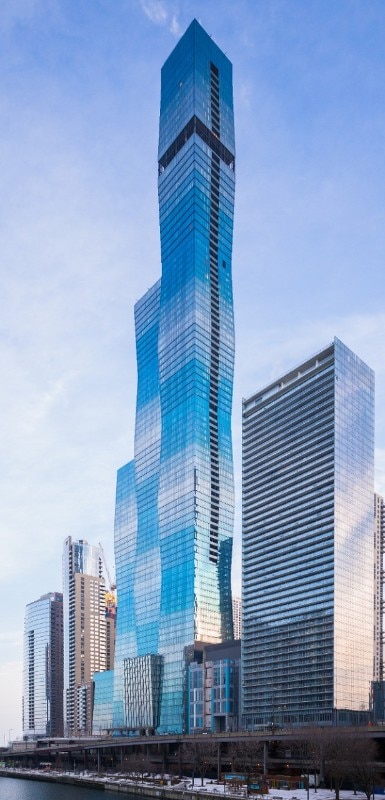
One of the most recent skyscrapers to redesign the city riverfront is St. Regis Chicago (mostly known by its former name “Vista Tower”). Designed by Jeanne Gang, one of the leading architects on the American scene, the building consists of three volumes that rise in a succession of stacked pyramid trunks, making the façade vibrate, especially at sunset when it shines and comes to life.
The three bodies, with different heights, draw a growing movement that manages to harmonize with the proportions of while imposing itself at the same time on the Chicago River scenery.
Marina City
Bertrand GoldbergCompleted in 1967, Marina City consists of two towers that define one of the most recognizable landmarks along the river in the heart of Downtown.
The circular plan layout of the towers is enhanced by a series of circle arches springing from the façades, that give the work its main character: balconies or projecting portions of the apartments can be variously found in these spaces, and because of vaguely corn-like shape generated by such movement, all Chicagoans refer to this project as corncob-towers. Parking lots occupy the first floors inside the two towers, while the balconies’ presence marks the residences. Finally, a series of other functions, such as a theatre and a bowling spot, allow this complex to be considered a city within the city.


.jpeg.foto.rmedium.jpg)





.jpeg.foto.rmedium.png)



.jpeg.foto.rmedium.png)


