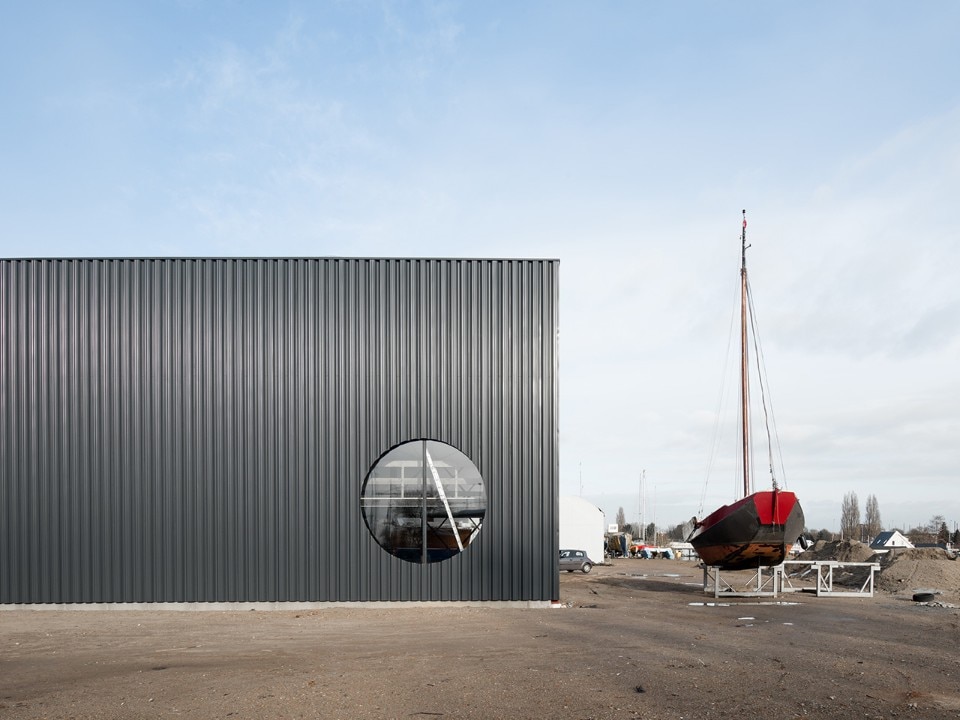The Dutch architectural office Beta completed a boat hangar at the former NDSM shipyard, in Amsterdam-Noord, an industrial heritage site dating back to the 19th century, which is currently undergoing a process of revitalisation. In order to contribute to the activities of the area, a lively cultural hotspot, the utilitarian building occasionally serves as location for events such as performances and theatre plays.
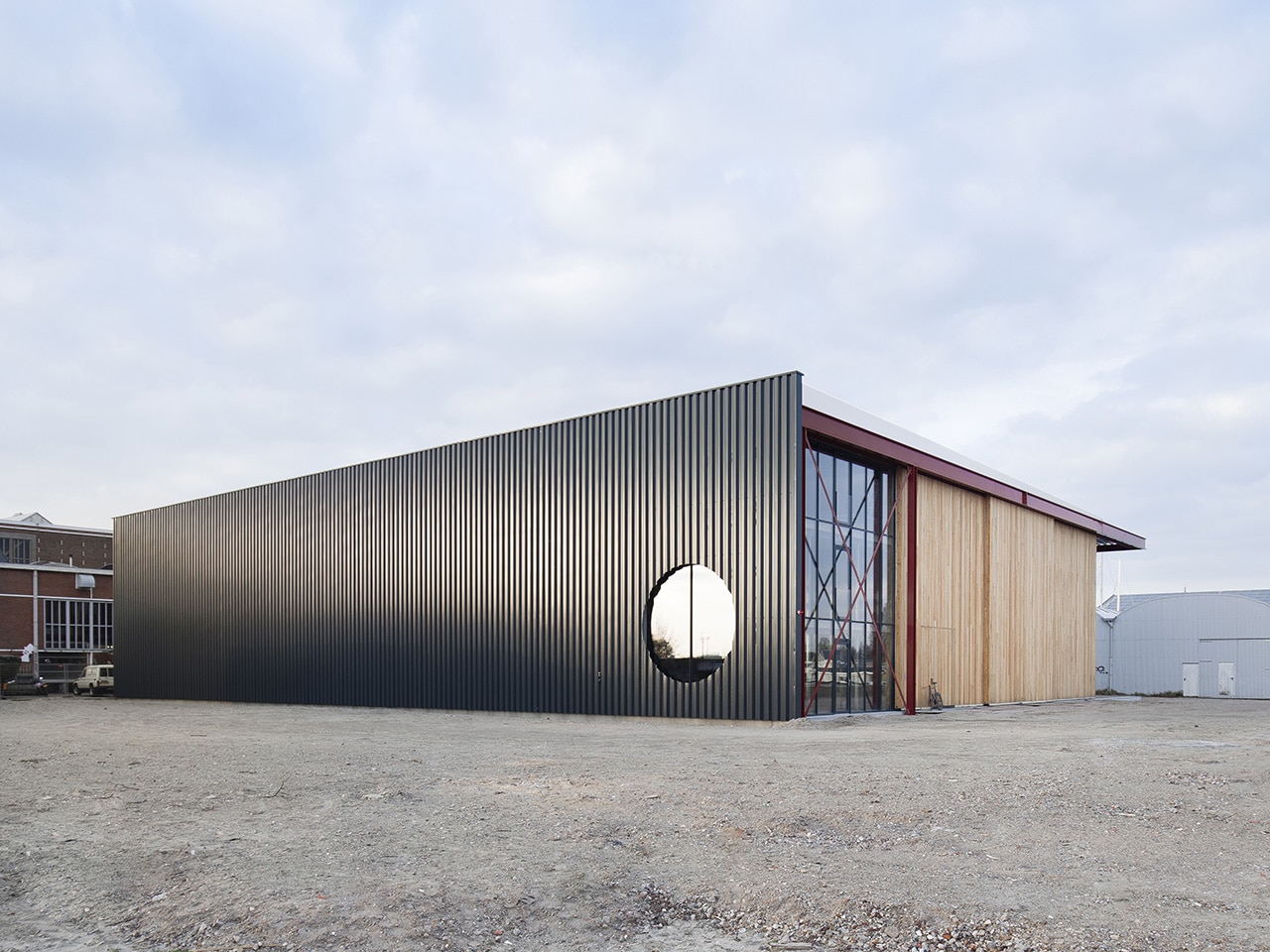
 View gallery
View gallery
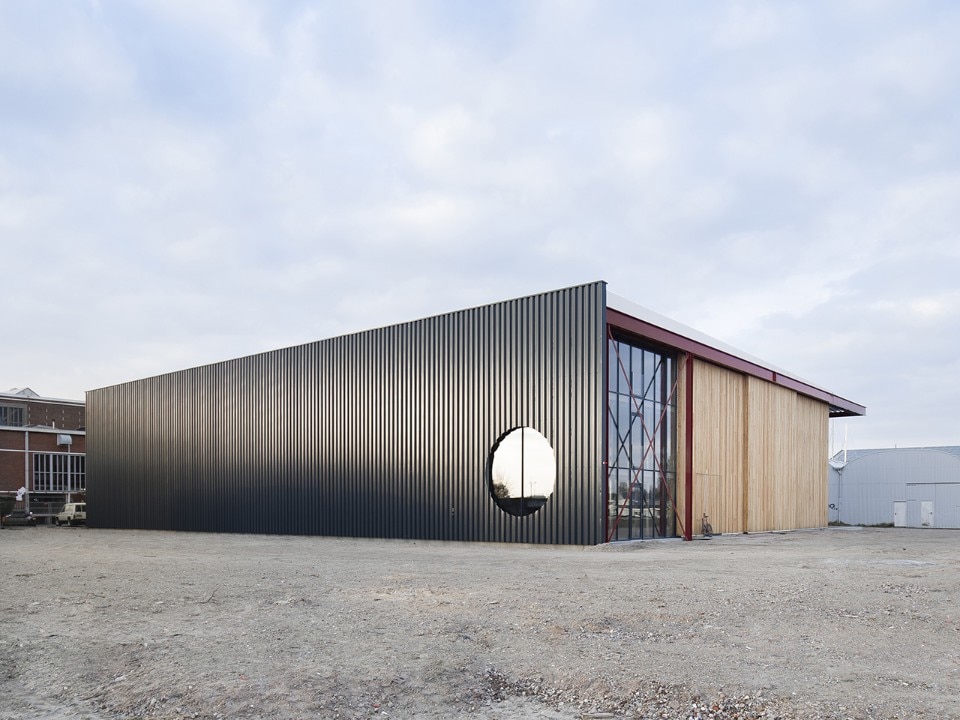
Amsterdam. A boat hangar interacting with the new life of an historic shipyard
An utilitarian building offers space for storage, maintenance, and construction of boats, while occasionally serving as a location for cultural events.
Beta - office for architecture and the city, boat hangar at NDSM shipyard, Amsterdam, The Netherlands, 2018. Photo Hart Nibbrig
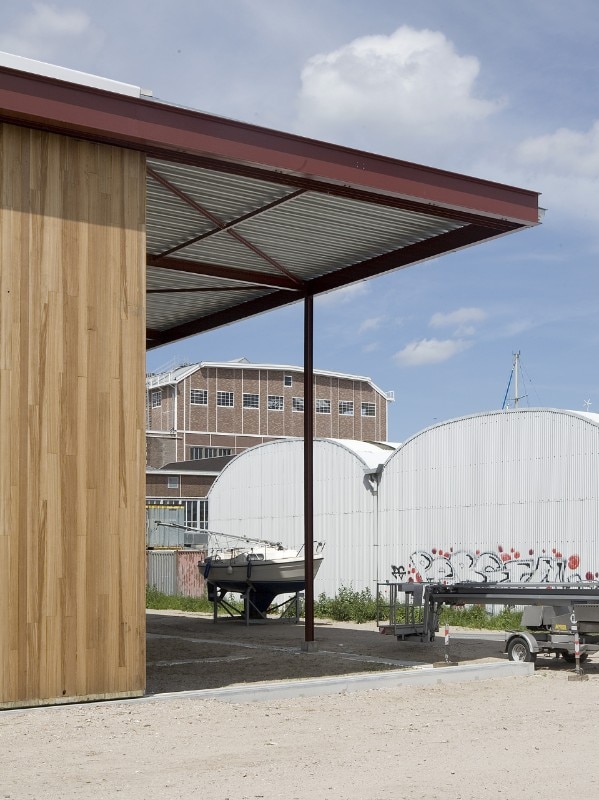
Amsterdam. A boat hangar interacting with the new life of an historic shipyard
An utilitarian building offers space for storage, maintenance, and construction of boats, while occasionally serving as a location for cultural events.
Beta - office for architecture and the city, boat hangar at NDSM shipyard, Amsterdam, The Netherlands, 2018. Photo Hart Nibbrig
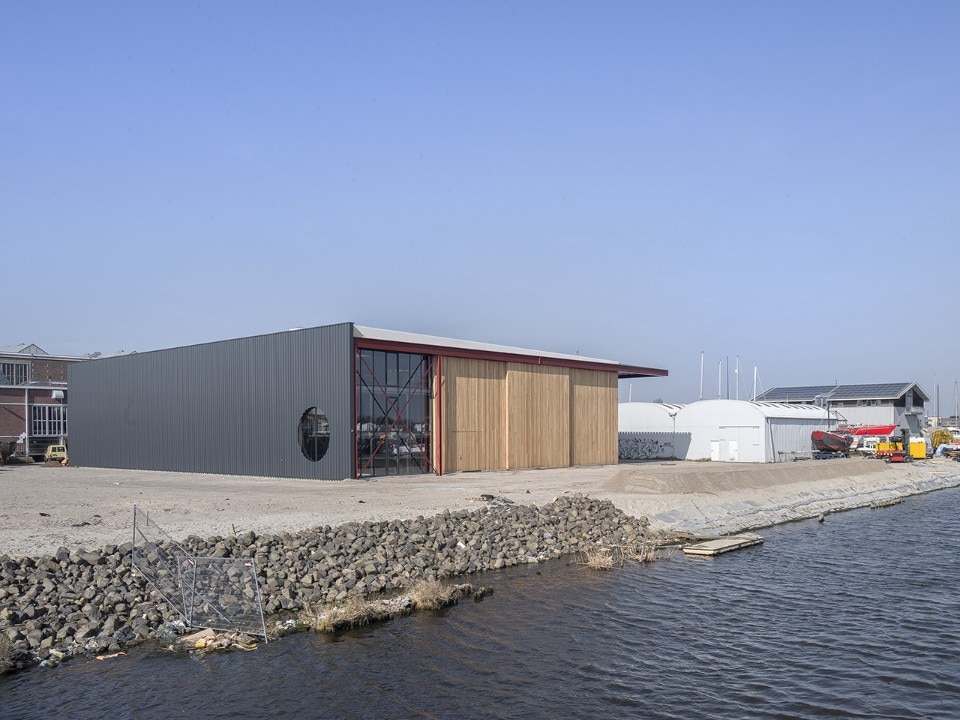
Amsterdam. A boat hangar interacting with the new life of an historic shipyard
An utilitarian building offers space for storage, maintenance, and construction of boats, while occasionally serving as a location for cultural events.
Beta - office for architecture and the city, boat hangar at NDSM shipyard, Amsterdam, The Netherlands, 2018. Photo Hart Nibbrig
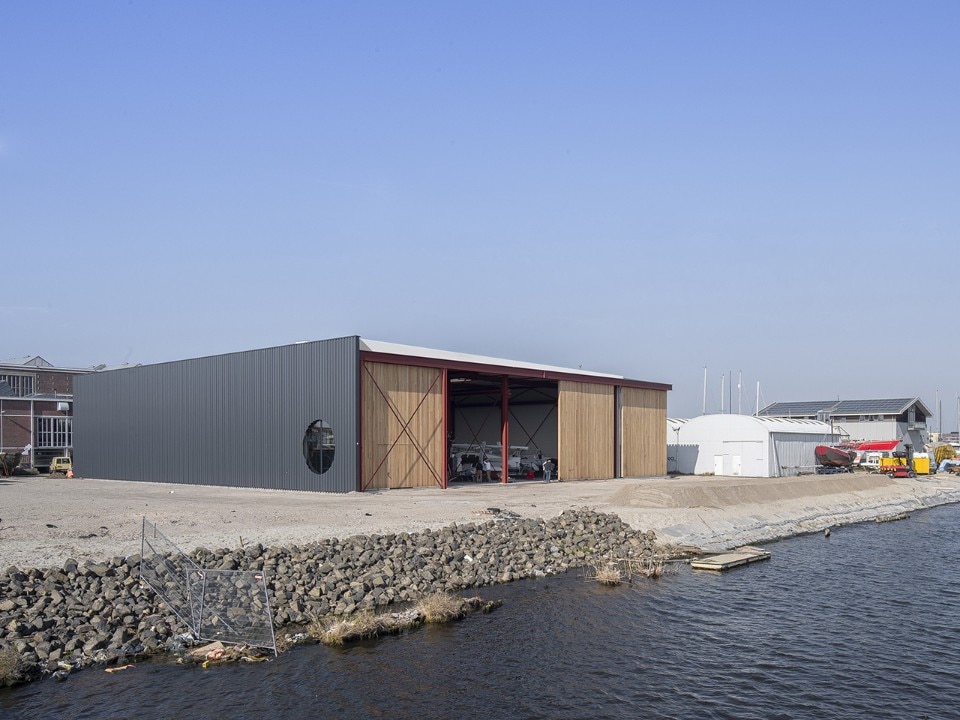
Amsterdam. A boat hangar interacting with the new life of an historic shipyard
An utilitarian building offers space for storage, maintenance, and construction of boats, while occasionally serving as a location for cultural events.
Beta - office for architecture and the city, boat hangar at NDSM shipyard, Amsterdam, The Netherlands, 2018. Photo Hart Nibbrig
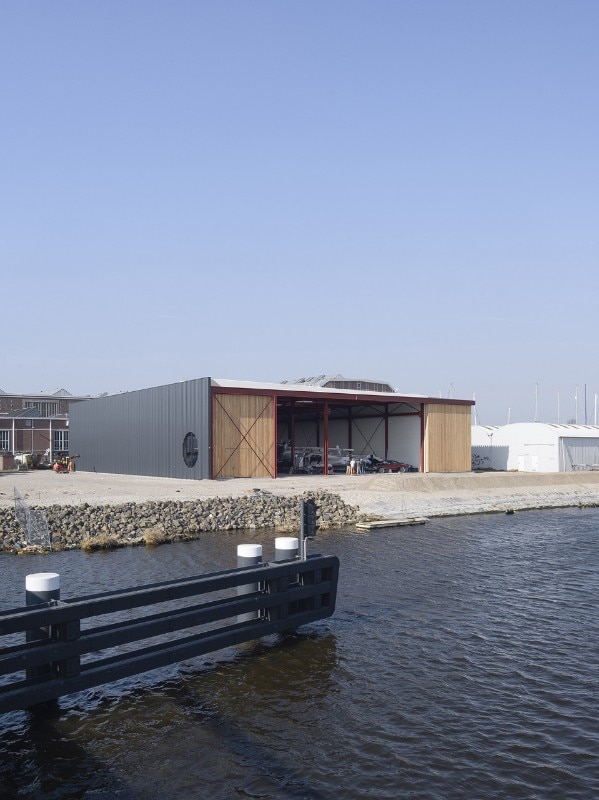
Amsterdam. A boat hangar interacting with the new life of an historic shipyard
An utilitarian building offers space for storage, maintenance, and construction of boats, while occasionally serving as a location for cultural events.
Beta - office for architecture and the city, boat hangar at NDSM shipyard, Amsterdam, The Netherlands, 2018. Photo Hart Nibbrig
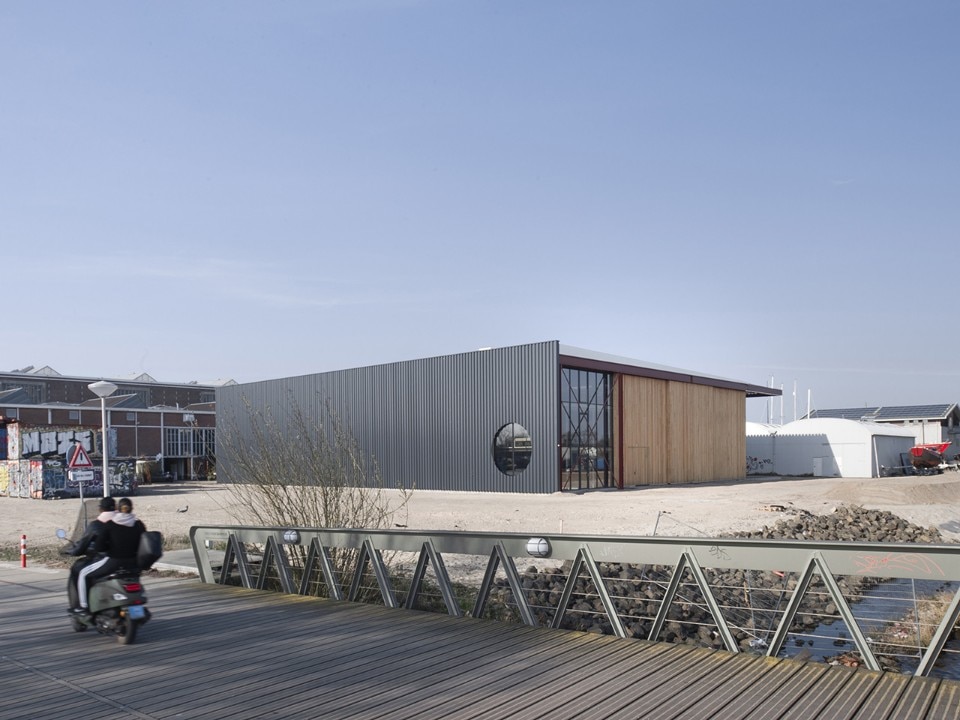
Amsterdam. A boat hangar interacting with the new life of an historic shipyard
An utilitarian building offers space for storage, maintenance, and construction of boats, while occasionally serving as a location for cultural events.
Beta - office for architecture and the city, boat hangar at NDSM shipyard, Amsterdam, The Netherlands, 2018. Photo Hart Nibbrig
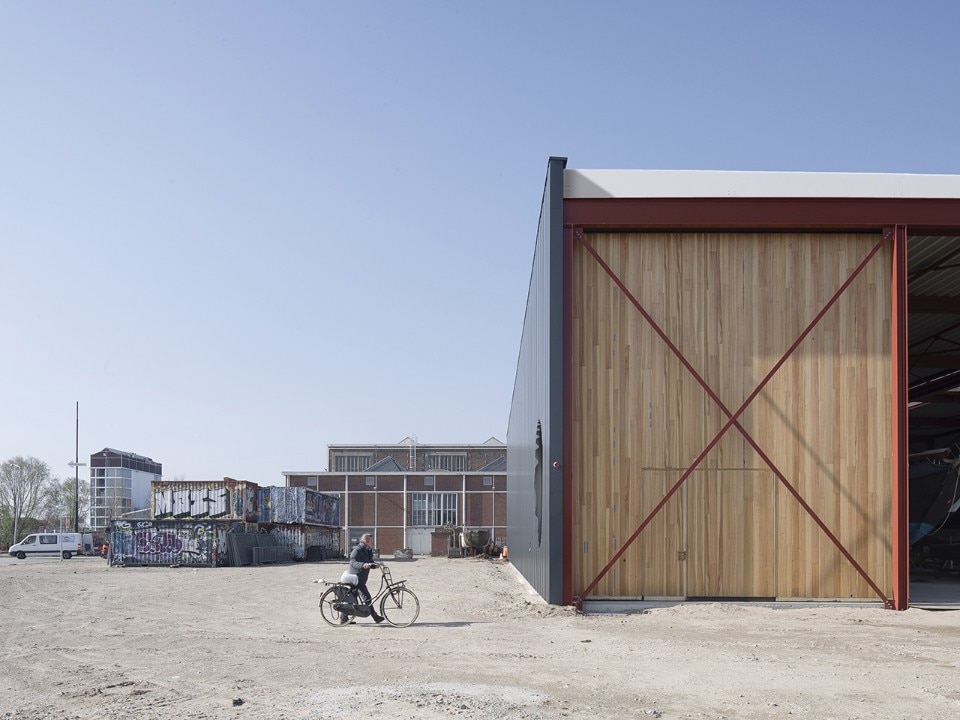
Amsterdam. A boat hangar interacting with the new life of an historic shipyard
An utilitarian building offers space for storage, maintenance, and construction of boats, while occasionally serving as a location for cultural events.
Beta - office for architecture and the city, boat hangar at NDSM shipyard, Amsterdam, The Netherlands, 2018. Photo Hart Nibbrig
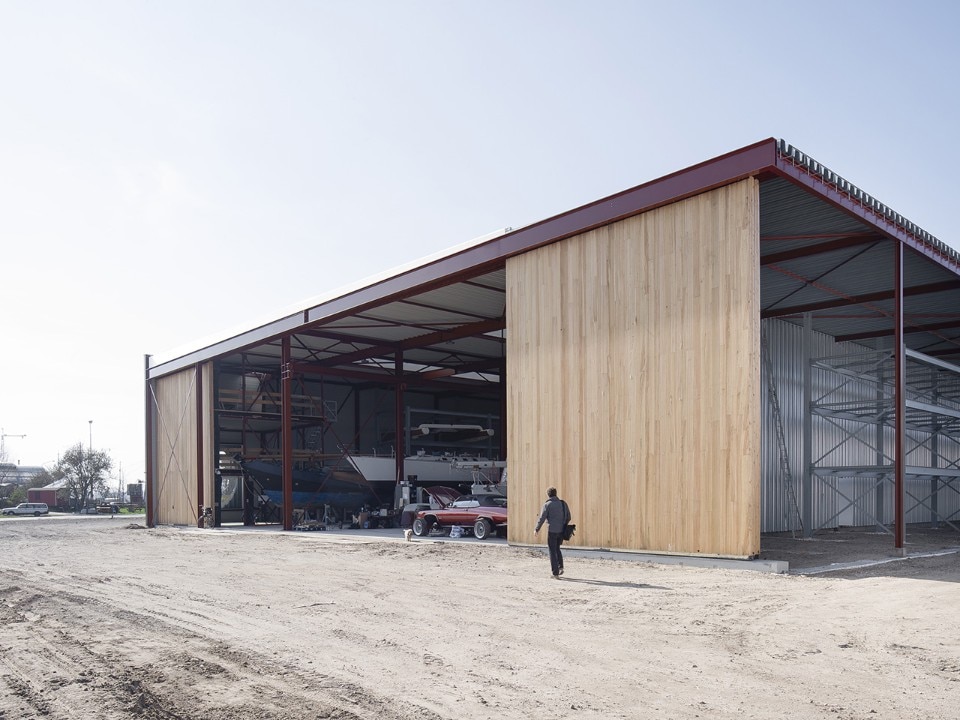
Amsterdam. A boat hangar interacting with the new life of an historic shipyard
An utilitarian building offers space for storage, maintenance, and construction of boats, while occasionally serving as a location for cultural events.
Beta - office for architecture and the city, boat hangar at NDSM shipyard, Amsterdam, The Netherlands, 2018. Photo Hart Nibbrig
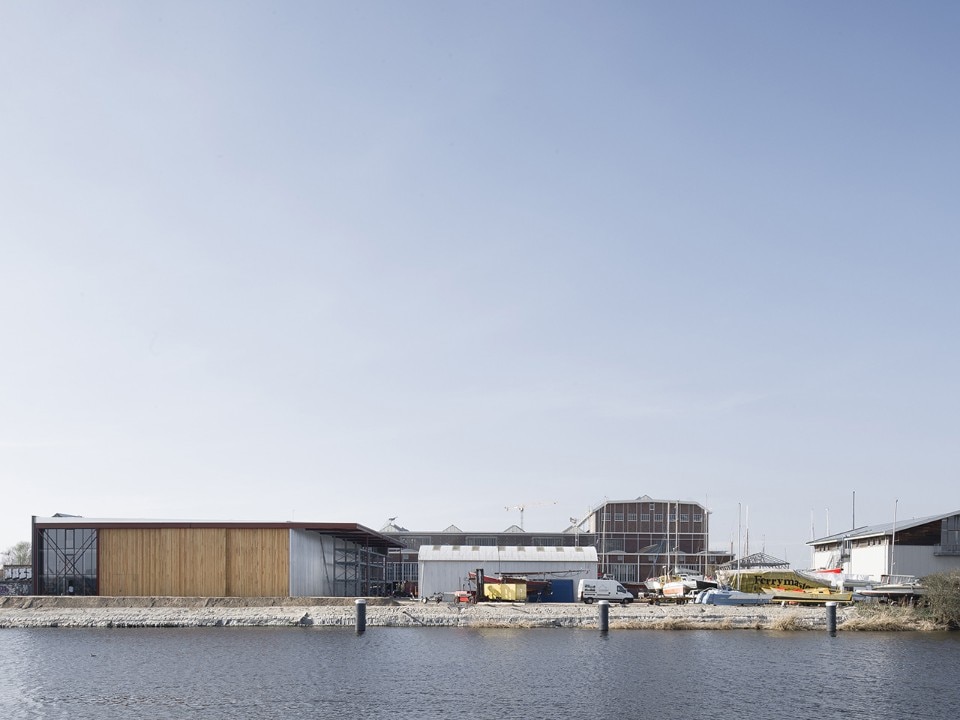
Amsterdam. A boat hangar interacting with the new life of an historic shipyard
An utilitarian building offers space for storage, maintenance, and construction of boats, while occasionally serving as a location for cultural events.
Beta - office for architecture and the city, boat hangar at NDSM shipyard, Amsterdam, The Netherlands, 2018. Photo Hart Nibbrig
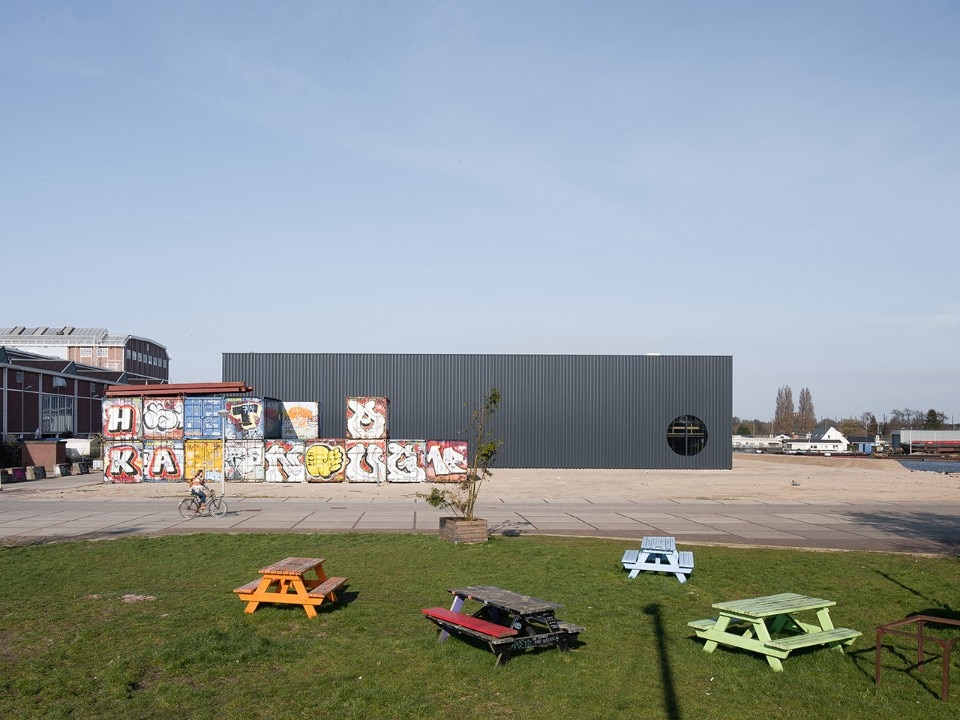
Amsterdam. A boat hangar interacting with the new life of an historic shipyard
An utilitarian building offers space for storage, maintenance, and construction of boats, while occasionally serving as a location for cultural events.
Beta - office for architecture and the city, boat hangar at NDSM shipyard, Amsterdam, The Netherlands, 2018. Photo Hart Nibbrig
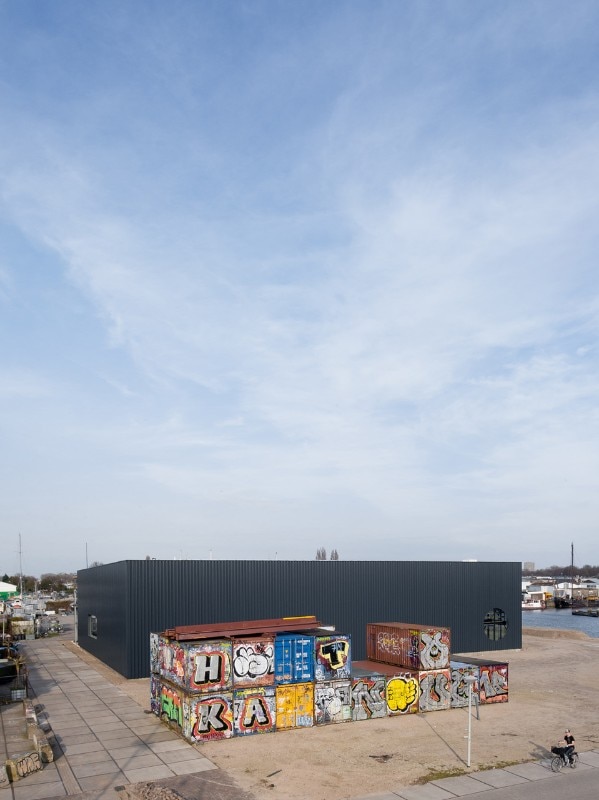
Amsterdam. A boat hangar interacting with the new life of an historic shipyard
An utilitarian building offers space for storage, maintenance, and construction of boats, while occasionally serving as a location for cultural events.
Beta - office for architecture and the city, boat hangar at NDSM shipyard, Amsterdam, The Netherlands, 2018. Photo Hart Nibbrig
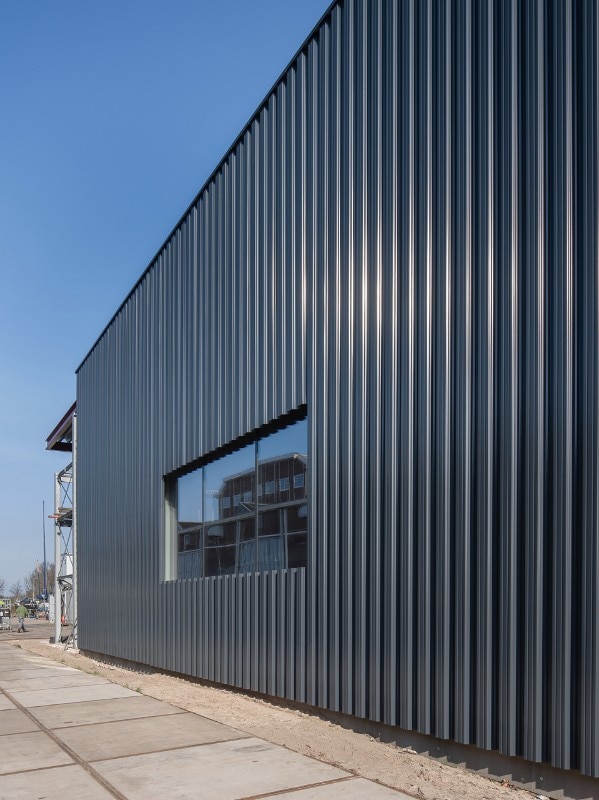
Amsterdam. A boat hangar interacting with the new life of an historic shipyard
An utilitarian building offers space for storage, maintenance, and construction of boats, while occasionally serving as a location for cultural events.
Beta - office for architecture and the city, boat hangar at NDSM shipyard, Amsterdam, The Netherlands, 2018. Photo Hart Nibbrig
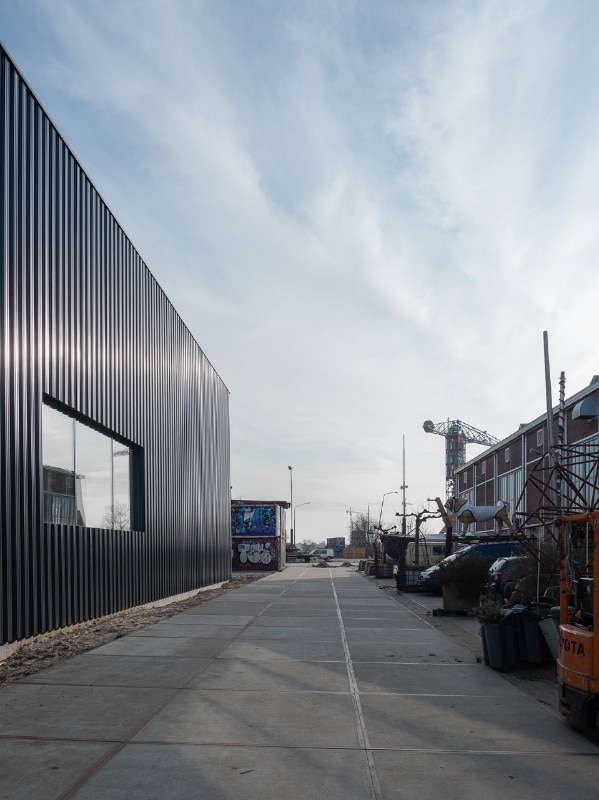
Amsterdam. A boat hangar interacting with the new life of an historic shipyard
An utilitarian building offers space for storage, maintenance, and construction of boats, while occasionally serving as a location for cultural events.
Beta - office for architecture and the city, boat hangar at NDSM shipyard, Amsterdam, The Netherlands, 2018. Photo Hart Nibbrig
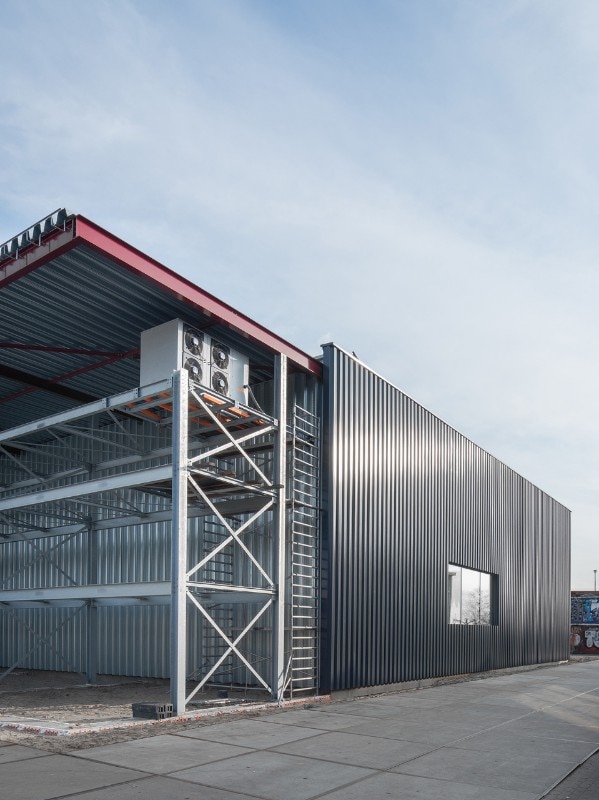
Amsterdam. A boat hangar interacting with the new life of an historic shipyard
An utilitarian building offers space for storage, maintenance, and construction of boats, while occasionally serving as a location for cultural events.
Beta - office for architecture and the city, boat hangar at NDSM shipyard, Amsterdam, The Netherlands, 2018. Photo Hart Nibbrig
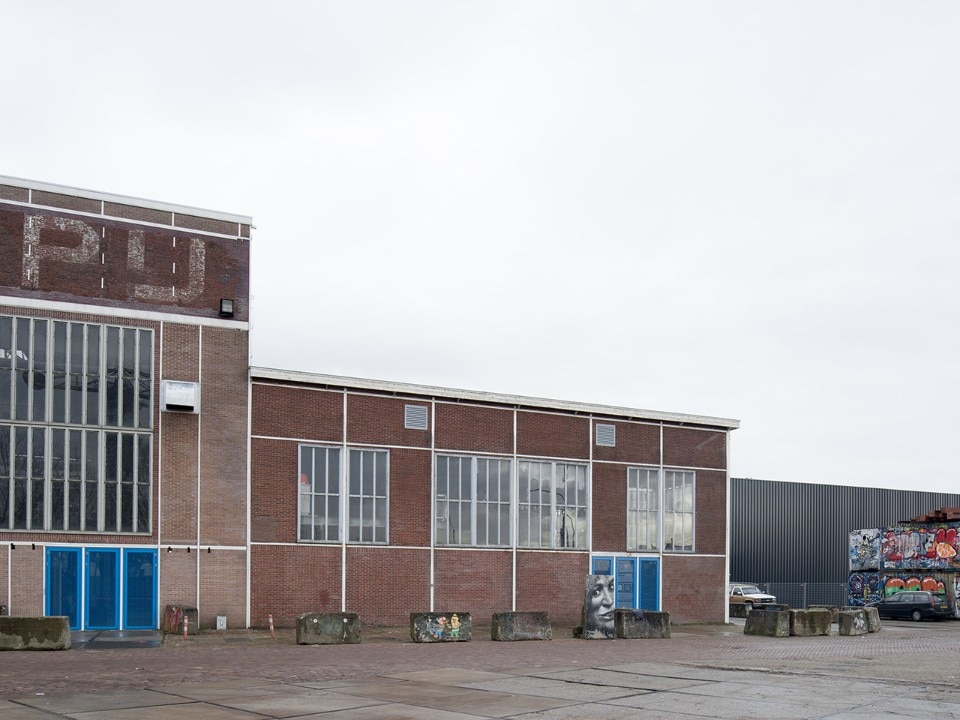
Amsterdam. A boat hangar interacting with the new life of an historic shipyard
An utilitarian building offers space for storage, maintenance, and construction of boats, while occasionally serving as a location for cultural events.
Beta - office for architecture and the city, boat hangar at NDSM shipyard, Amsterdam, The Netherlands, 2018. Photo Hart Nibbrig
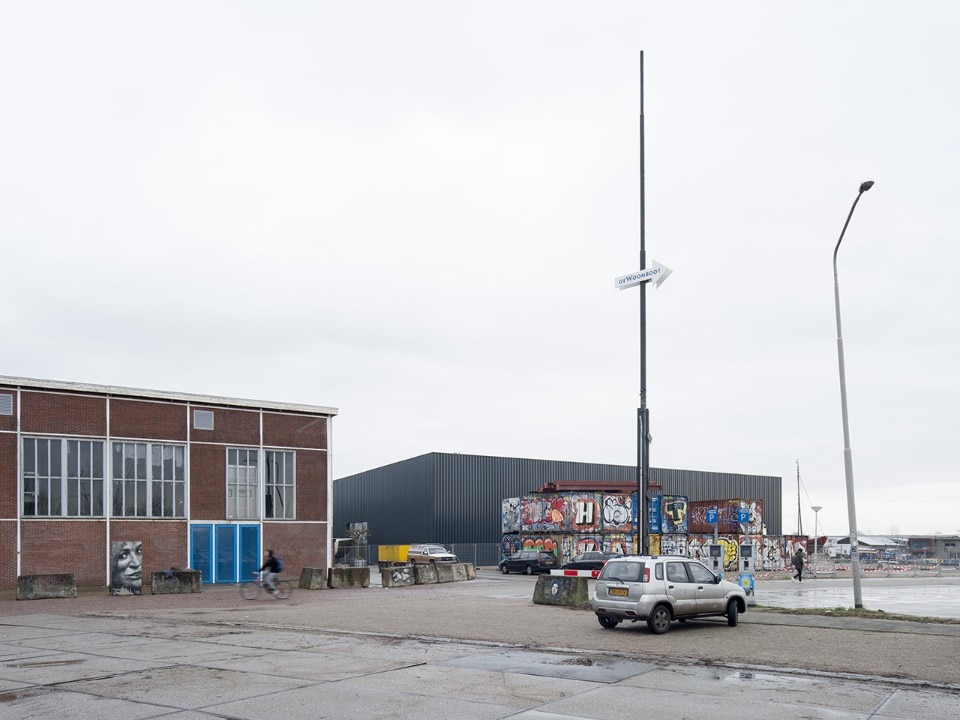
Amsterdam. A boat hangar interacting with the new life of an historic shipyard
An utilitarian building offers space for storage, maintenance, and construction of boats, while occasionally serving as a location for cultural events.
Beta - office for architecture and the city, boat hangar at NDSM shipyard, Amsterdam, The Netherlands, 2018. Photo Hart Nibbrig
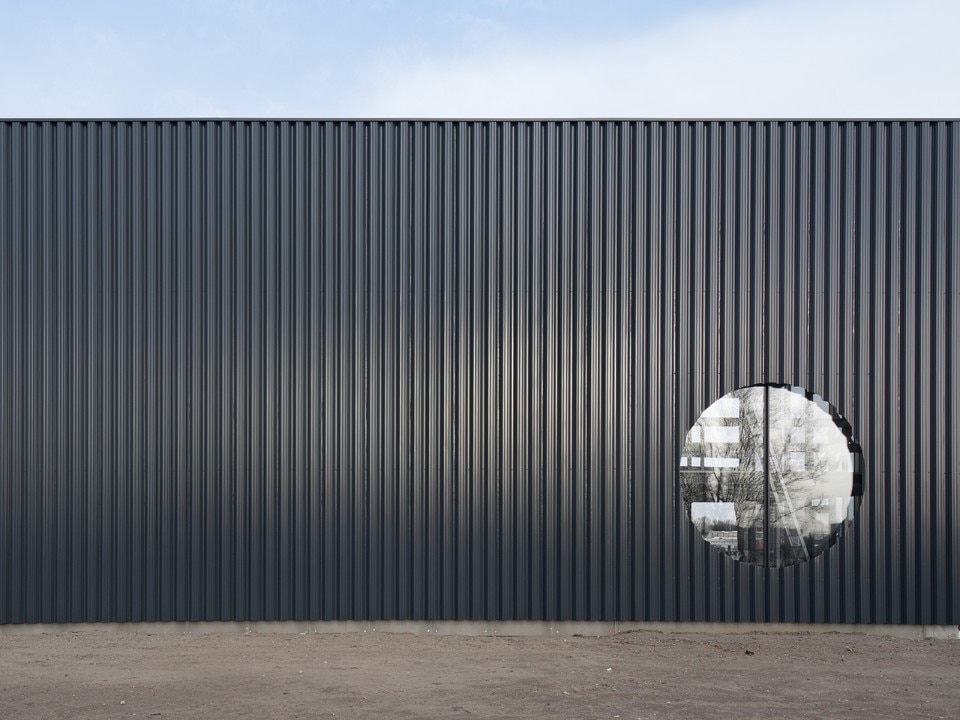
Amsterdam. A boat hangar interacting with the new life of an historic shipyard
An utilitarian building offers space for storage, maintenance, and construction of boats, while occasionally serving as a location for cultural events.
Beta - office for architecture and the city, boat hangar at NDSM shipyard, Amsterdam, The Netherlands, 2018. Photo Hart Nibbrig
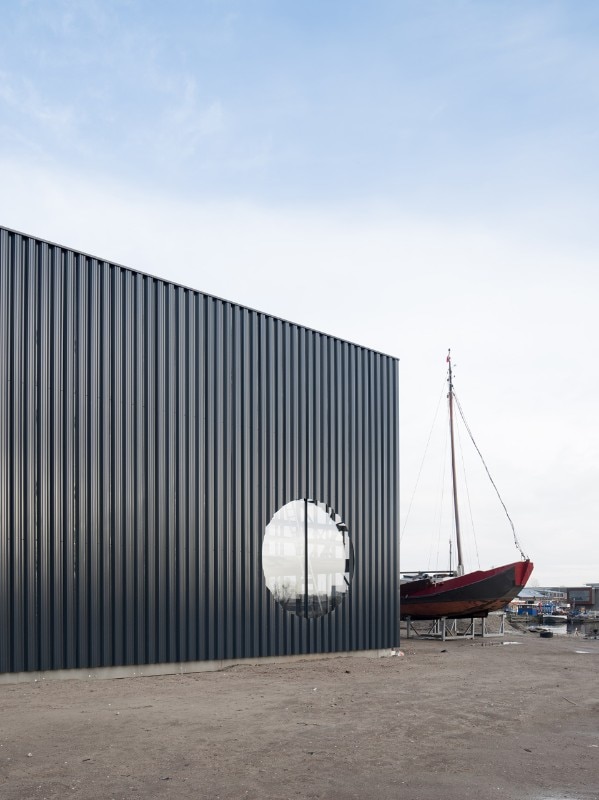
Amsterdam. A boat hangar interacting with the new life of an historic shipyard
An utilitarian building offers space for storage, maintenance, and construction of boats, while occasionally serving as a location for cultural events.
Beta - office for architecture and the city, boat hangar at NDSM shipyard, Amsterdam, The Netherlands, 2018. Photo Hart Nibbrig
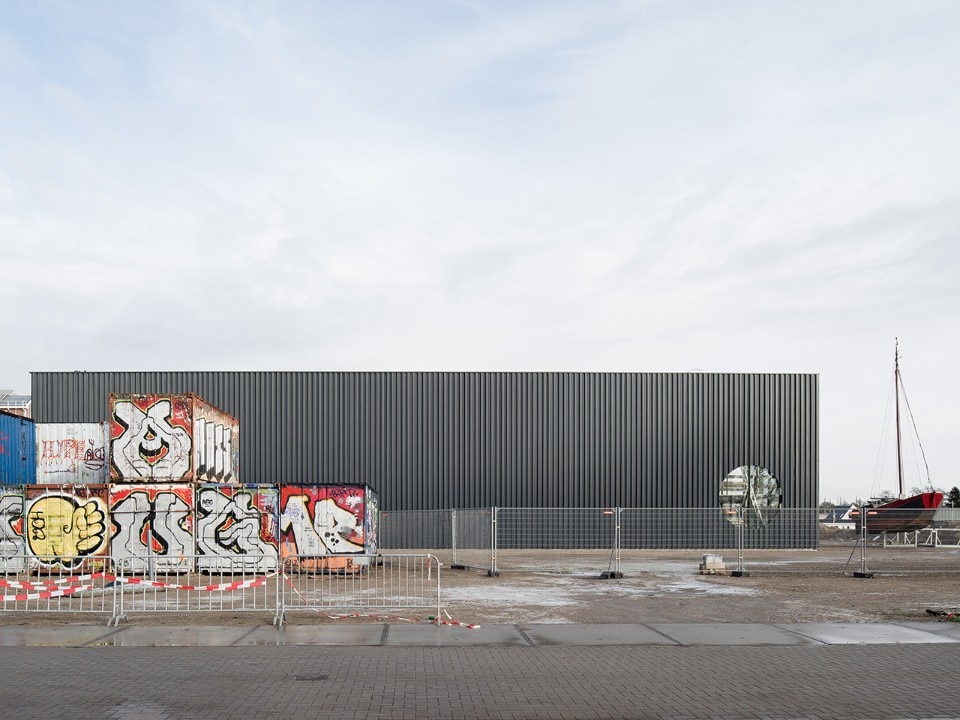
Amsterdam. A boat hangar interacting with the new life of an historic shipyard
An utilitarian building offers space for storage, maintenance, and construction of boats, while occasionally serving as a location for cultural events.
Beta - office for architecture and the city, boat hangar at NDSM shipyard, Amsterdam, The Netherlands, 2018. Photo Hart Nibbrig
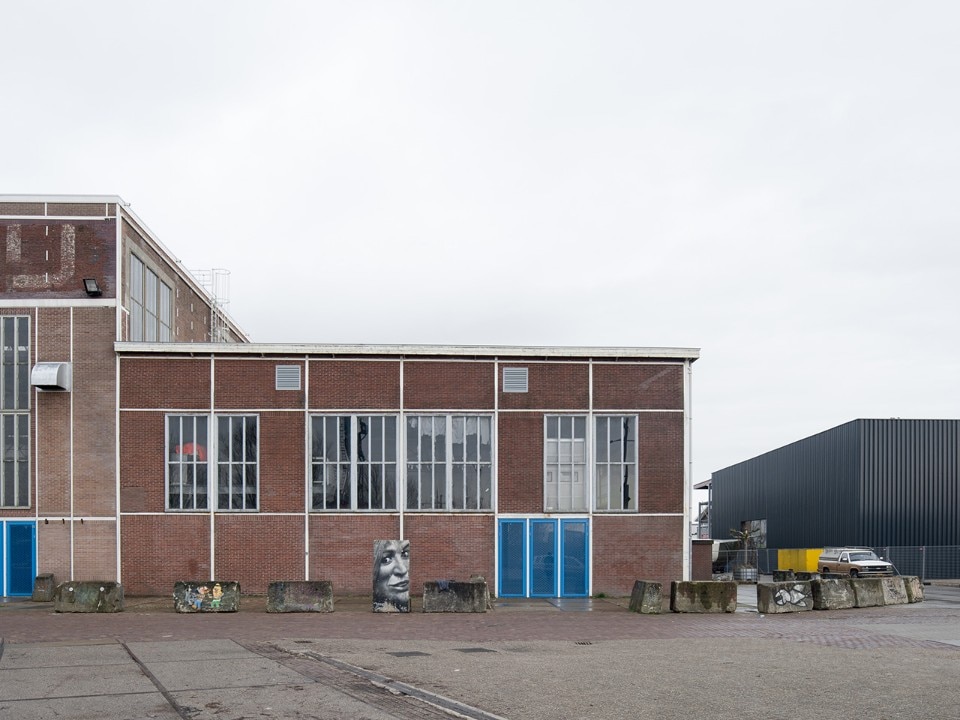
Amsterdam. A boat hangar interacting with the new life of an historic shipyard
An utilitarian building offers space for storage, maintenance, and construction of boats, while occasionally serving as a location for cultural events.
Beta - office for architecture and the city, boat hangar at NDSM shipyard, Amsterdam, The Netherlands, 2018. Photo Hart Nibbrig
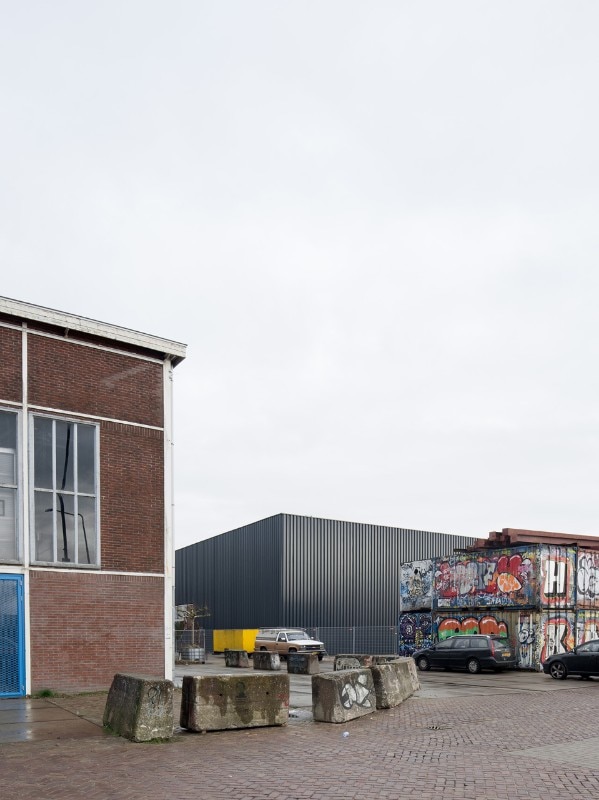
Amsterdam. A boat hangar interacting with the new life of an historic shipyard
An utilitarian building offers space for storage, maintenance, and construction of boats, while occasionally serving as a location for cultural events.
Beta - office for architecture and the city, boat hangar at NDSM shipyard, Amsterdam, The Netherlands, 2018. Photo Hart Nibbrig
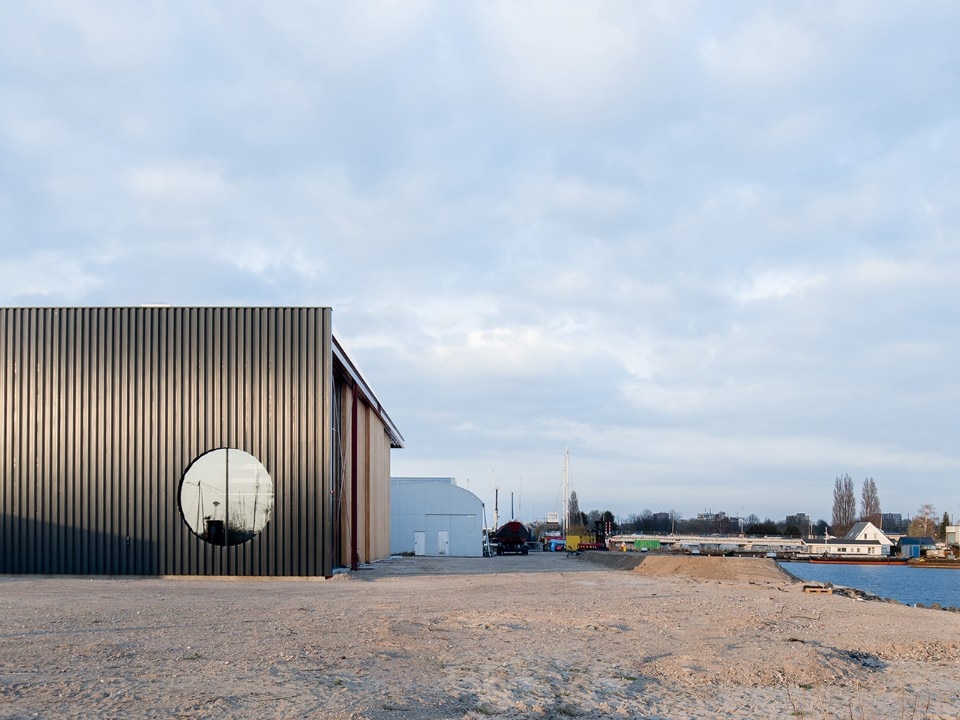
Amsterdam. A boat hangar interacting with the new life of an historic shipyard
An utilitarian building offers space for storage, maintenance, and construction of boats, while occasionally serving as a location for cultural events.
Beta - office for architecture and the city, boat hangar at NDSM shipyard, Amsterdam, The Netherlands, 2018. Photo Hart Nibbrig
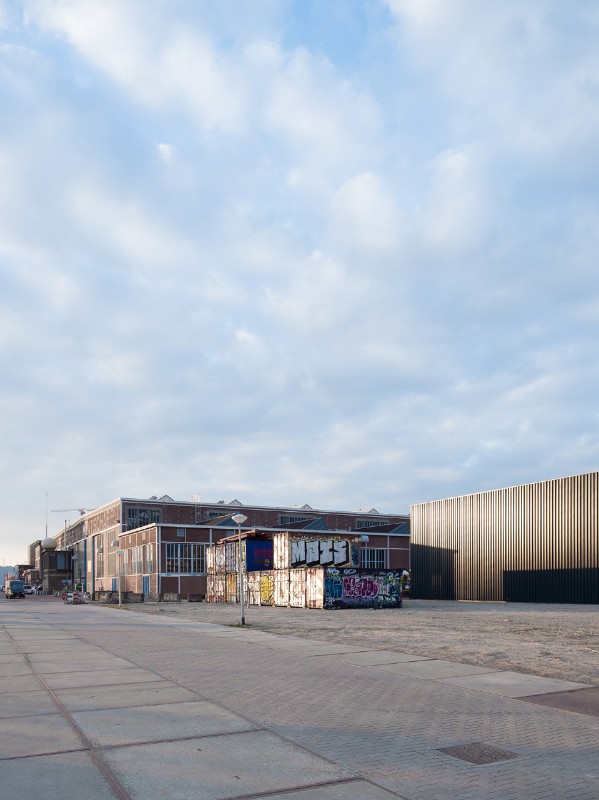
Amsterdam. A boat hangar interacting with the new life of an historic shipyard
An utilitarian building offers space for storage, maintenance, and construction of boats, while occasionally serving as a location for cultural events.
Beta - office for architecture and the city, boat hangar at NDSM shipyard, Amsterdam, The Netherlands, 2018. Photo Hart Nibbrig
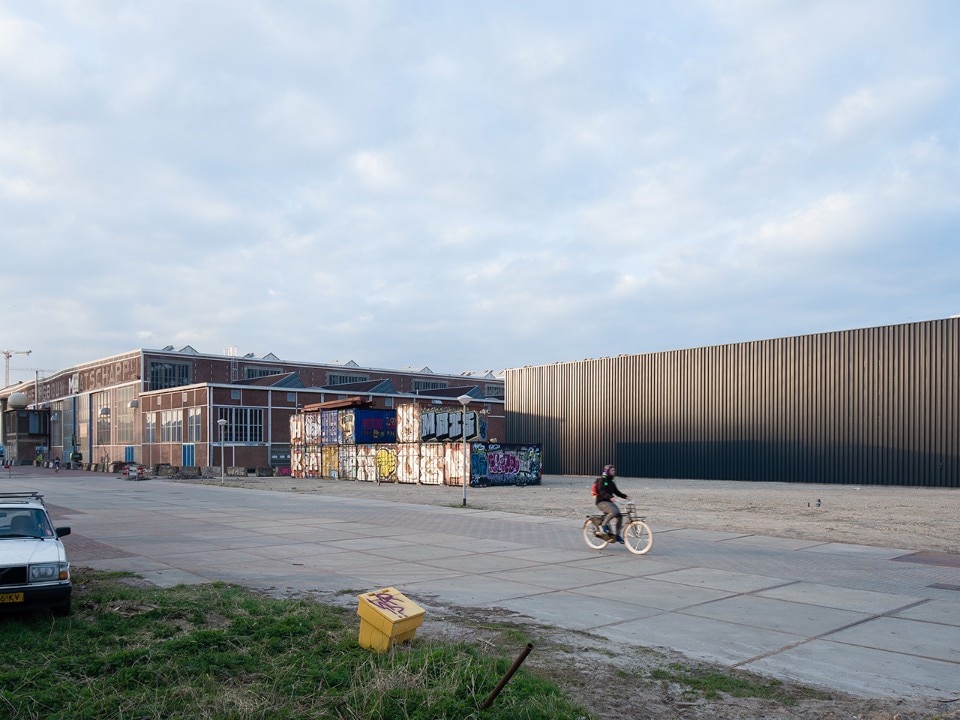
Amsterdam. A boat hangar interacting with the new life of an historic shipyard
An utilitarian building offers space for storage, maintenance, and construction of boats, while occasionally serving as a location for cultural events.
Beta - office for architecture and the city, boat hangar at NDSM shipyard, Amsterdam, The Netherlands, 2018. Photo Hart Nibbrig
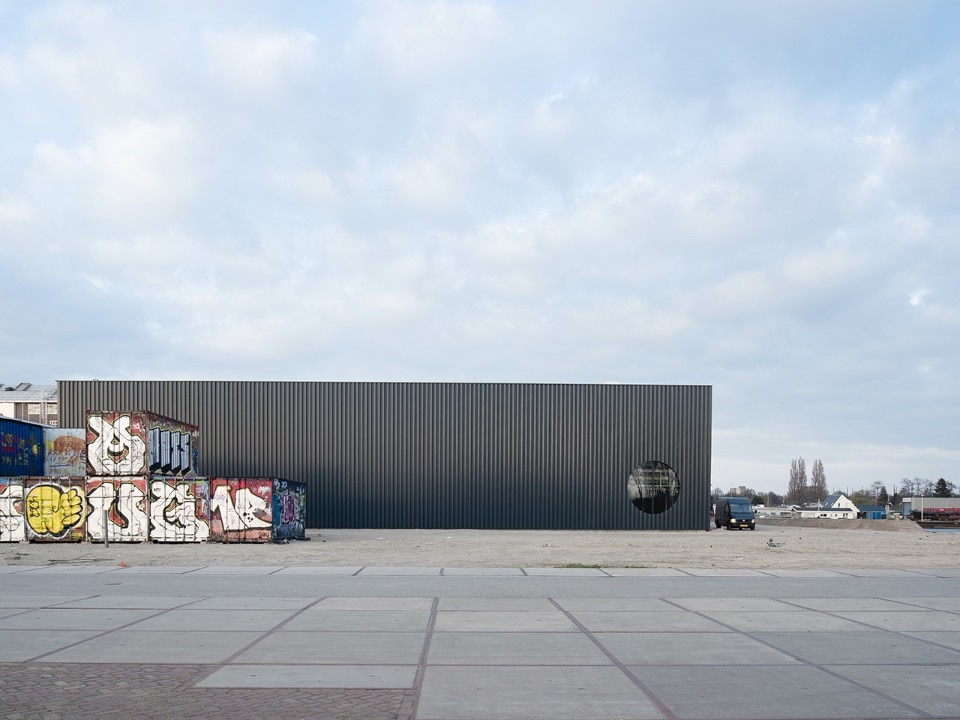
Amsterdam. A boat hangar interacting with the new life of an historic shipyard
An utilitarian building offers space for storage, maintenance, and construction of boats, while occasionally serving as a location for cultural events.
Beta - office for architecture and the city, boat hangar at NDSM shipyard, Amsterdam, The Netherlands, 2018. Photo Hart Nibbrig
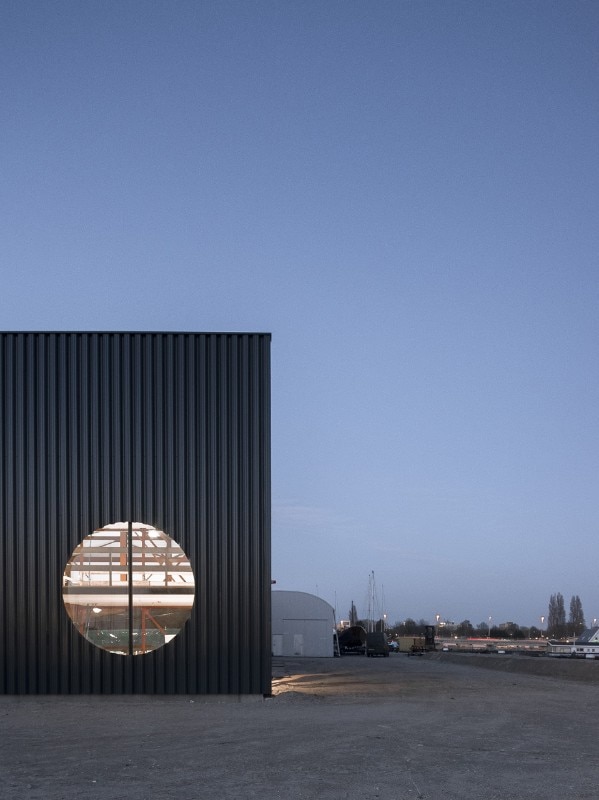
Amsterdam. A boat hangar interacting with the new life of an historic shipyard
An utilitarian building offers space for storage, maintenance, and construction of boats, while occasionally serving as a location for cultural events.
Beta - office for architecture and the city, boat hangar at NDSM shipyard, Amsterdam, The Netherlands, 2018. Photo Hart Nibbrig
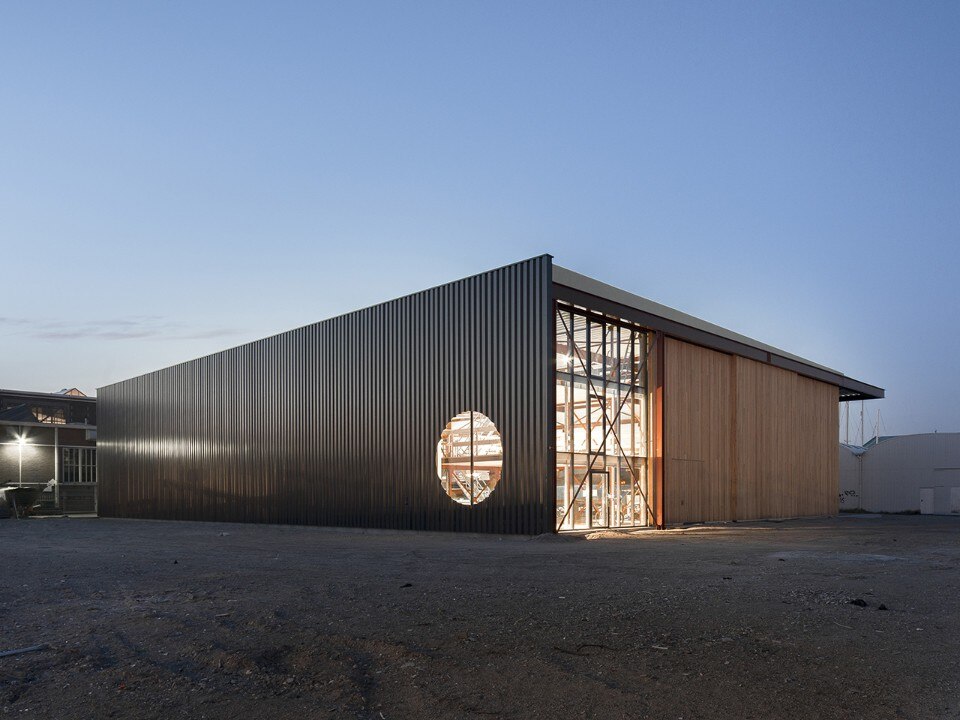
Amsterdam. A boat hangar interacting with the new life of an historic shipyard
An utilitarian building offers space for storage, maintenance, and construction of boats, while occasionally serving as a location for cultural events.
Beta - office for architecture and the city, boat hangar at NDSM shipyard, Amsterdam, The Netherlands, 2018. Photo Hart Nibbrig
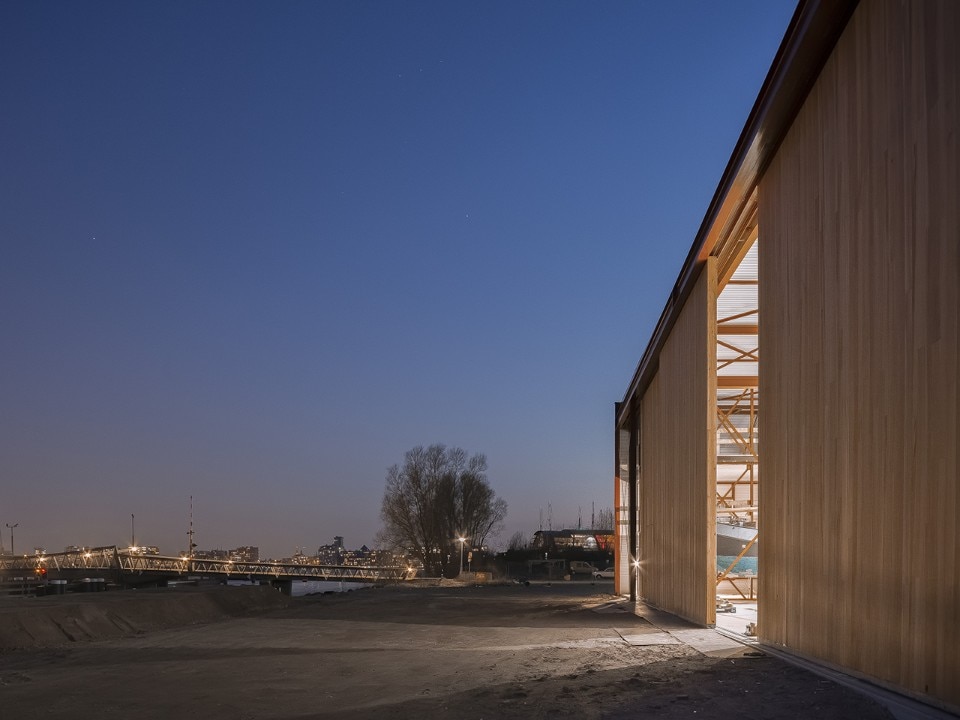
Amsterdam. A boat hangar interacting with the new life of an historic shipyard
An utilitarian building offers space for storage, maintenance, and construction of boats, while occasionally serving as a location for cultural events.
Beta - office for architecture and the city, boat hangar at NDSM shipyard, Amsterdam, The Netherlands, 2018. Photo Hart Nibbrig
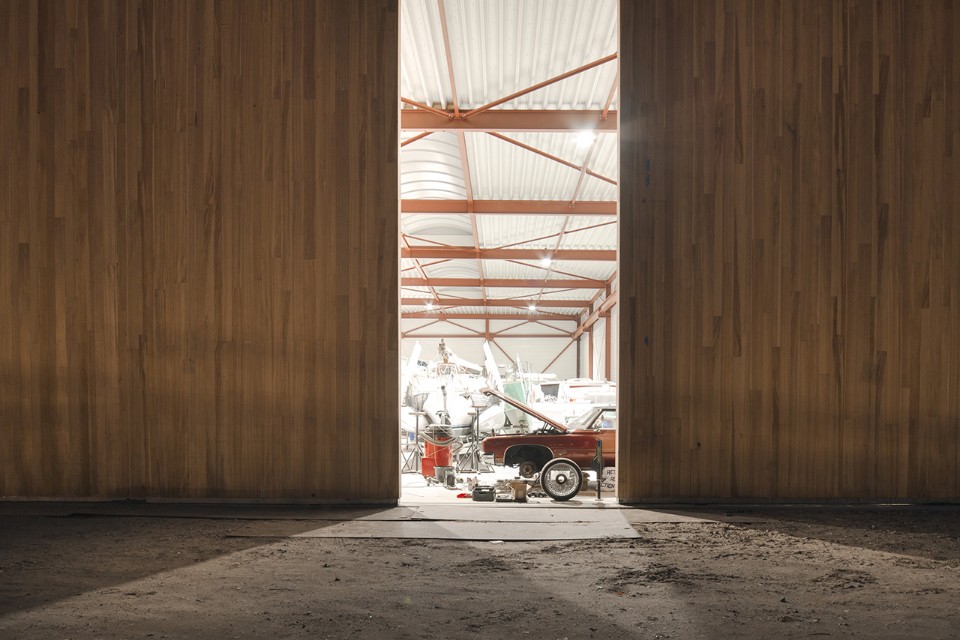
Amsterdam. A boat hangar interacting with the new life of an historic shipyard
An utilitarian building offers space for storage, maintenance, and construction of boats, while occasionally serving as a location for cultural events.
Beta - office for architecture and the city, boat hangar at NDSM shipyard, Amsterdam, The Netherlands, 2018. Photo Hart Nibbrig
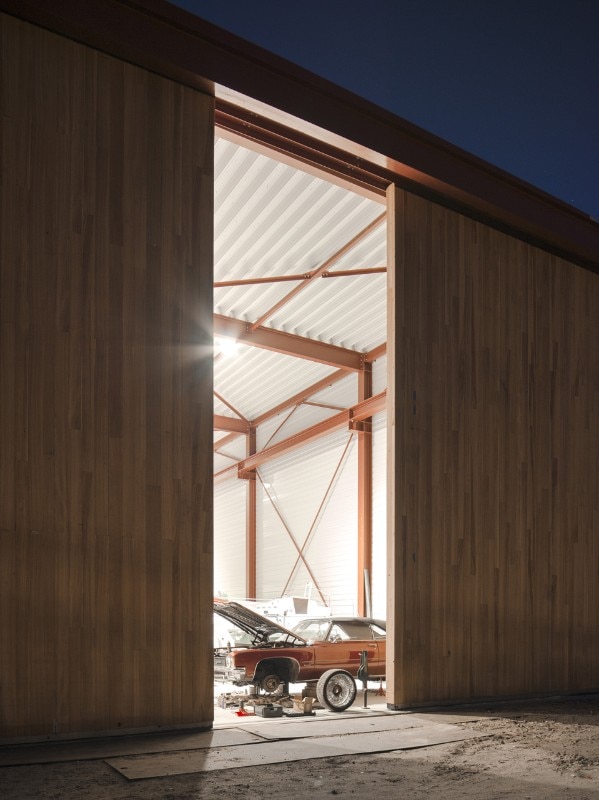
Amsterdam. A boat hangar interacting with the new life of an historic shipyard
An utilitarian building offers space for storage, maintenance, and construction of boats, while occasionally serving as a location for cultural events.
Beta - office for architecture and the city, boat hangar at NDSM shipyard, Amsterdam, The Netherlands, 2018. Photo Hart Nibbrig
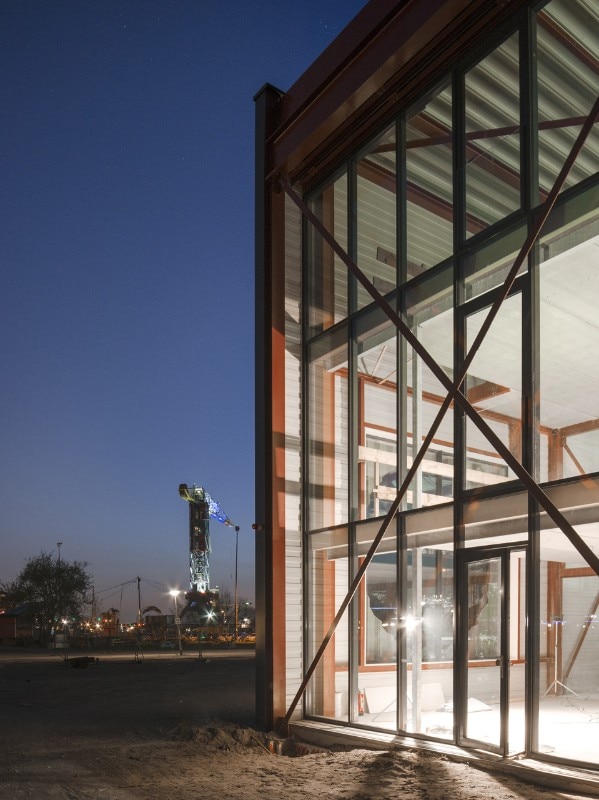
Amsterdam. A boat hangar interacting with the new life of an historic shipyard
An utilitarian building offers space for storage, maintenance, and construction of boats, while occasionally serving as a location for cultural events.
Beta - office for architecture and the city, boat hangar at NDSM shipyard, Amsterdam, The Netherlands, 2018. Photo Hart Nibbrig
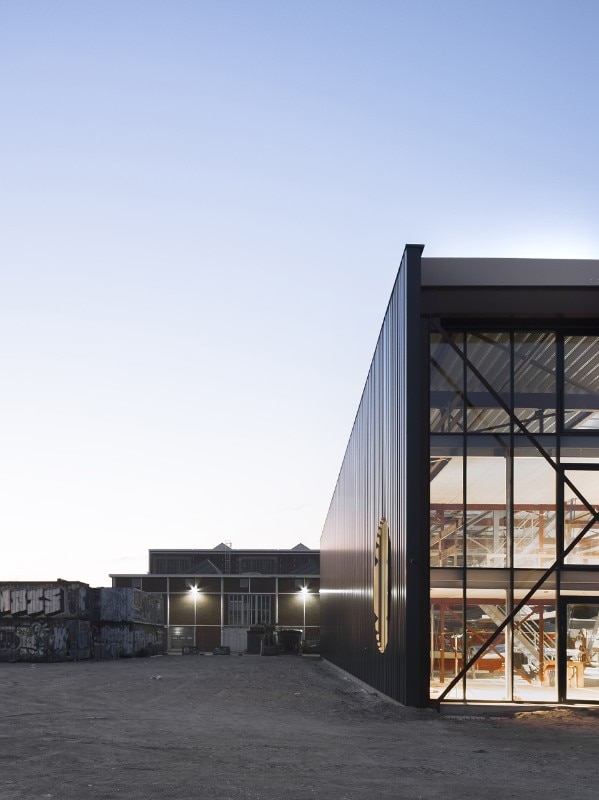
Amsterdam. A boat hangar interacting with the new life of an historic shipyard
An utilitarian building offers space for storage, maintenance, and construction of boats, while occasionally serving as a location for cultural events.
Beta - office for architecture and the city, boat hangar at NDSM shipyard, Amsterdam, The Netherlands, 2018. Photo Hart Nibbrig

Amsterdam. A boat hangar interacting with the new life of an historic shipyard
An utilitarian building offers space for storage, maintenance, and construction of boats, while occasionally serving as a location for cultural events.
Beta - office for architecture and the city, boat hangar at NDSM shipyard, Amsterdam, The Netherlands, 2018. Photo Hart Nibbrig

Amsterdam. A boat hangar interacting with the new life of an historic shipyard
An utilitarian building offers space for storage, maintenance, and construction of boats, while occasionally serving as a location for cultural events.
Beta - office for architecture and the city, boat hangar at NDSM shipyard, Amsterdam, The Netherlands, 2018. Photo Hart Nibbrig

Amsterdam. A boat hangar interacting with the new life of an historic shipyard
An utilitarian building offers space for storage, maintenance, and construction of boats, while occasionally serving as a location for cultural events.
Beta - office for architecture and the city, boat hangar at NDSM shipyard, Amsterdam, The Netherlands, 2018. Photo Hart Nibbrig

Amsterdam. A boat hangar interacting with the new life of an historic shipyard
An utilitarian building offers space for storage, maintenance, and construction of boats, while occasionally serving as a location for cultural events.
Beta - office for architecture and the city, boat hangar at NDSM shipyard, Amsterdam, The Netherlands, 2018. Photo Hart Nibbrig

Amsterdam. A boat hangar interacting with the new life of an historic shipyard
An utilitarian building offers space for storage, maintenance, and construction of boats, while occasionally serving as a location for cultural events.
Beta - office for architecture and the city, boat hangar at NDSM shipyard, Amsterdam, The Netherlands, 2018. Photo Hart Nibbrig

Amsterdam. A boat hangar interacting with the new life of an historic shipyard
An utilitarian building offers space for storage, maintenance, and construction of boats, while occasionally serving as a location for cultural events.
Beta - office for architecture and the city, boat hangar at NDSM shipyard, Amsterdam, The Netherlands, 2018. Photo Hart Nibbrig

Amsterdam. A boat hangar interacting with the new life of an historic shipyard
An utilitarian building offers space for storage, maintenance, and construction of boats, while occasionally serving as a location for cultural events.
Beta - office for architecture and the city, boat hangar at NDSM shipyard, Amsterdam, The Netherlands, 2018. Photo Hart Nibbrig

Amsterdam. A boat hangar interacting with the new life of an historic shipyard
An utilitarian building offers space for storage, maintenance, and construction of boats, while occasionally serving as a location for cultural events.
Beta - office for architecture and the city, boat hangar at NDSM shipyard, Amsterdam, The Netherlands, 2018. Photo Hart Nibbrig

Amsterdam. A boat hangar interacting with the new life of an historic shipyard
An utilitarian building offers space for storage, maintenance, and construction of boats, while occasionally serving as a location for cultural events.
Beta - office for architecture and the city, boat hangar at NDSM shipyard, Amsterdam, The Netherlands, 2018. Photo Hart Nibbrig

Amsterdam. A boat hangar interacting with the new life of an historic shipyard
An utilitarian building offers space for storage, maintenance, and construction of boats, while occasionally serving as a location for cultural events.
Beta - office for architecture and the city, boat hangar at NDSM shipyard, Amsterdam, The Netherlands, 2018. Photo Hart Nibbrig

Amsterdam. A boat hangar interacting with the new life of an historic shipyard
An utilitarian building offers space for storage, maintenance, and construction of boats, while occasionally serving as a location for cultural events.
Beta - office for architecture and the city, boat hangar at NDSM shipyard, Amsterdam, The Netherlands, 2018. Photo Hart Nibbrig

Amsterdam. A boat hangar interacting with the new life of an historic shipyard
An utilitarian building offers space for storage, maintenance, and construction of boats, while occasionally serving as a location for cultural events.
Beta - office for architecture and the city, boat hangar at NDSM shipyard, Amsterdam, The Netherlands, 2018. Photo Hart Nibbrig

Amsterdam. A boat hangar interacting with the new life of an historic shipyard
An utilitarian building offers space for storage, maintenance, and construction of boats, while occasionally serving as a location for cultural events.
Beta - office for architecture and the city, boat hangar at NDSM shipyard, Amsterdam, The Netherlands, 2018. Photo Hart Nibbrig

Amsterdam. A boat hangar interacting with the new life of an historic shipyard
An utilitarian building offers space for storage, maintenance, and construction of boats, while occasionally serving as a location for cultural events.
Beta - office for architecture and the city, boat hangar at NDSM shipyard, Amsterdam, The Netherlands, 2018. Photo Hart Nibbrig

Amsterdam. A boat hangar interacting with the new life of an historic shipyard
An utilitarian building offers space for storage, maintenance, and construction of boats, while occasionally serving as a location for cultural events.
Beta - office for architecture and the city, boat hangar at NDSM shipyard, Amsterdam, The Netherlands, 2018. Photo Hart Nibbrig

Amsterdam. A boat hangar interacting with the new life of an historic shipyard
An utilitarian building offers space for storage, maintenance, and construction of boats, while occasionally serving as a location for cultural events.
Beta - office for architecture and the city, boat hangar at NDSM shipyard, Amsterdam, The Netherlands, 2018. Photo Hart Nibbrig

Amsterdam. A boat hangar interacting with the new life of an historic shipyard
An utilitarian building offers space for storage, maintenance, and construction of boats, while occasionally serving as a location for cultural events.
Beta - office for architecture and the city, boat hangar at NDSM shipyard, Amsterdam, The Netherlands, 2018. Photo Hart Nibbrig

Amsterdam. A boat hangar interacting with the new life of an historic shipyard
An utilitarian building offers space for storage, maintenance, and construction of boats, while occasionally serving as a location for cultural events.
Beta - office for architecture and the city, boat hangar at NDSM shipyard, Amsterdam, The Netherlands, 2018. Photo Hart Nibbrig

Amsterdam. A boat hangar interacting with the new life of an historic shipyard
An utilitarian building offers space for storage, maintenance, and construction of boats, while occasionally serving as a location for cultural events.
Beta - office for architecture and the city, boat hangar at NDSM shipyard, Amsterdam, The Netherlands, 2018. Photo Hart Nibbrig

Amsterdam. A boat hangar interacting with the new life of an historic shipyard
An utilitarian building offers space for storage, maintenance, and construction of boats, while occasionally serving as a location for cultural events.
Beta - office for architecture and the city, boat hangar at NDSM shipyard, Amsterdam, The Netherlands, 2018. Photo Hart Nibbrig

Amsterdam. A boat hangar interacting with the new life of an historic shipyard
An utilitarian building offers space for storage, maintenance, and construction of boats, while occasionally serving as a location for cultural events.
Beta - office for architecture and the city, boat hangar at NDSM shipyard, Amsterdam, The Netherlands, 2018. Photo Hart Nibbrig

Amsterdam. A boat hangar interacting with the new life of an historic shipyard
An utilitarian building offers space for storage, maintenance, and construction of boats, while occasionally serving as a location for cultural events.
Beta - office for architecture and the city, boat hangar at NDSM shipyard, Amsterdam, The Netherlands, 2018. Photo Hart Nibbrig

Amsterdam. A boat hangar interacting with the new life of an historic shipyard
An utilitarian building offers space for storage, maintenance, and construction of boats, while occasionally serving as a location for cultural events.
Beta - office for architecture and the city, boat hangar at NDSM shipyard, Amsterdam, The Netherlands, 2018. Photo Hart Nibbrig

Amsterdam. A boat hangar interacting with the new life of an historic shipyard
An utilitarian building offers space for storage, maintenance, and construction of boats, while occasionally serving as a location for cultural events.
Beta - office for architecture and the city, boat hangar at NDSM shipyard, Amsterdam, The Netherlands, 2018. Photo Hart Nibbrig

Amsterdam. A boat hangar interacting with the new life of an historic shipyard
An utilitarian building offers space for storage, maintenance, and construction of boats, while occasionally serving as a location for cultural events.
Beta - office for architecture and the city, boat hangar at NDSM shipyard, Amsterdam, The Netherlands, 2018. Photo Hart Nibbrig

Amsterdam. A boat hangar interacting with the new life of an historic shipyard
An utilitarian building offers space for storage, maintenance, and construction of boats, while occasionally serving as a location for cultural events.
Beta - office for architecture and the city, boat hangar at NDSM shipyard, Amsterdam, The Netherlands, 2018. Photo Hart Nibbrig

Amsterdam. A boat hangar interacting with the new life of an historic shipyard
An utilitarian building offers space for storage, maintenance, and construction of boats, while occasionally serving as a location for cultural events.
Beta - office for architecture and the city, boat hangar at NDSM shipyard, Amsterdam, The Netherlands, 2018. Photo Hart Nibbrig

Amsterdam. A boat hangar interacting with the new life of an historic shipyard
An utilitarian building offers space for storage, maintenance, and construction of boats, while occasionally serving as a location for cultural events.
Beta - office for architecture and the city, boat hangar at NDSM shipyard, Amsterdam, The Netherlands, 2018. Photo Hart Nibbrig

Amsterdam. A boat hangar interacting with the new life of an historic shipyard
An utilitarian building offers space for storage, maintenance, and construction of boats, while occasionally serving as a location for cultural events.
Beta - office for architecture and the city, boat hangar at NDSM shipyard, Amsterdam, The Netherlands, 2018. Photo Hart Nibbrig

Amsterdam. A boat hangar interacting with the new life of an historic shipyard
An utilitarian building offers space for storage, maintenance, and construction of boats, while occasionally serving as a location for cultural events.
Beta - office for architecture and the city, boat hangar at NDSM shipyard, Amsterdam, The Netherlands, 2018. Photo Hart Nibbrig

Amsterdam. A boat hangar interacting with the new life of an historic shipyard
An utilitarian building offers space for storage, maintenance, and construction of boats, while occasionally serving as a location for cultural events.
Beta - office for architecture and the city, boat hangar at NDSM shipyard, Amsterdam, The Netherlands, 2018. Photo Hart Nibbrig

Amsterdam. A boat hangar interacting with the new life of an historic shipyard
An utilitarian building offers space for storage, maintenance, and construction of boats, while occasionally serving as a location for cultural events.
Beta - office for architecture and the city, boat hangar at NDSM shipyard, Amsterdam, The Netherlands, 2018. Photo Hart Nibbrig
The 1,450 sqm hangar is divided into an open-space workshop – meant for storage, seasonal maintenance and construction of yachts – and a 100 sqm working area. The brief and its requests concerning the program had to be satisfied according to a competitive budget. Following this parameter, the architects chose industrial materials and took the historical NDSM shipbuilding warehouse as a reference. As the historical venue, the steel structure of the hangar consists of two layers, both designed after a modular grid of 7,5 m.
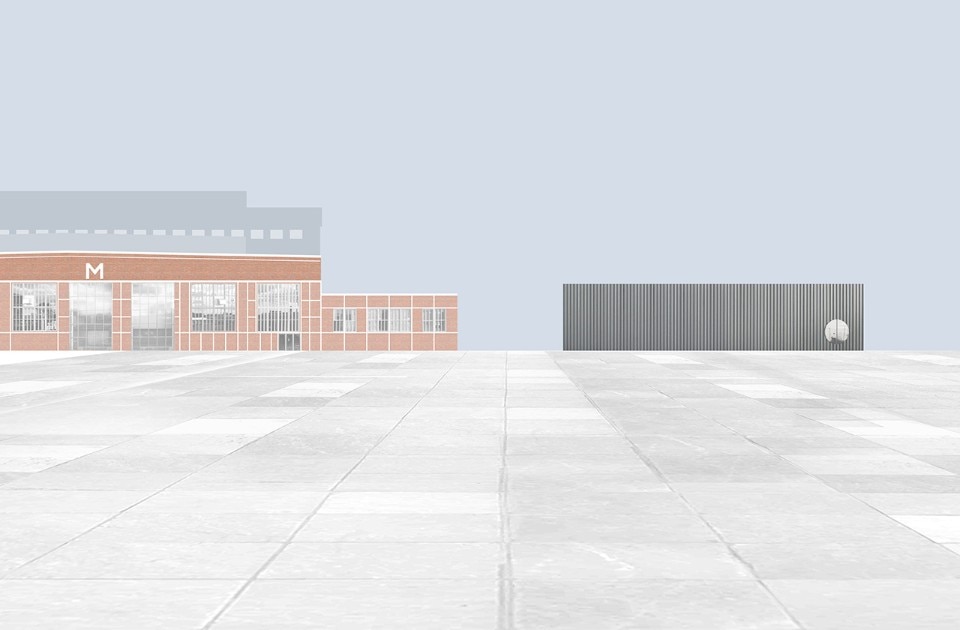
A lightweight envelope of corrugated metal cladding is juxtaposed over a primary structure, a crane gantry; two openings, in the shapes of a circle and of a rectangle, are placed on two adjacent elevations, as windows on the internal life of an industrial building. The roof is punctuated by four skylights to ensure sufficient light in the building, so to facilitate the activities of boat builders and craftsmen. Corresponding to the second opening, three full-height wooden sliding doors can be completely opened towards the canal; this choice in the composition of the elevations solves the logistical problems related to both the utilitarian and the cultural functions.
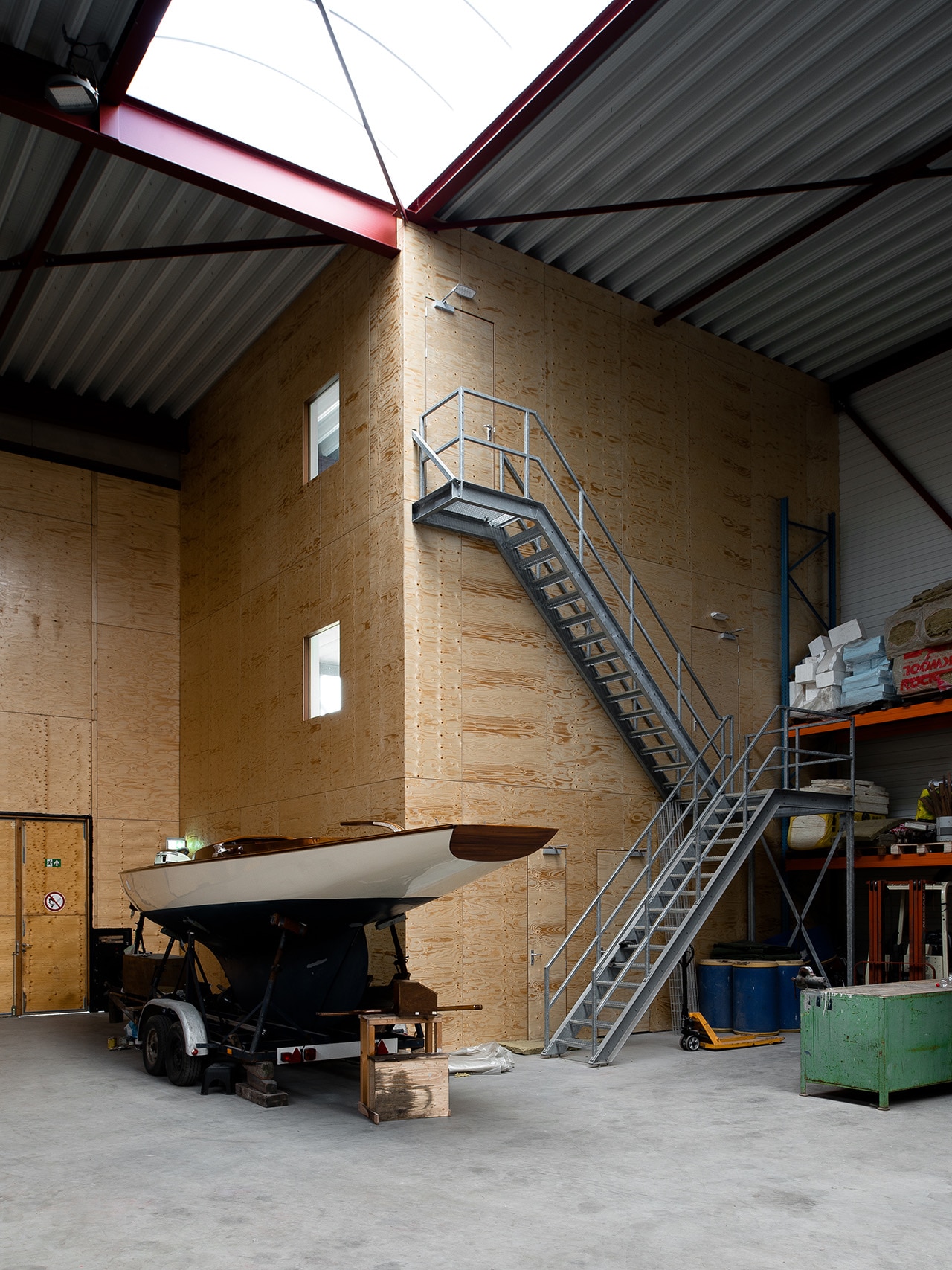
 View gallery
View gallery
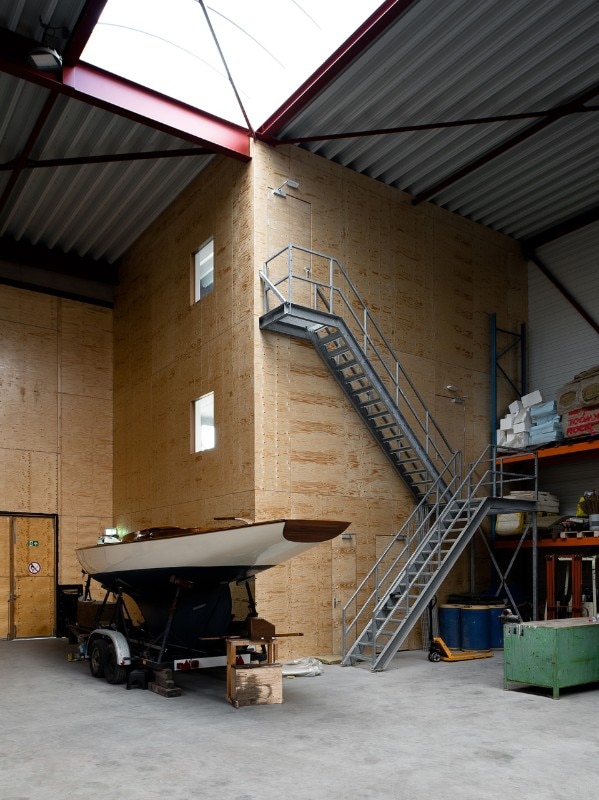
Amsterdam. A boat hangar interacting with the new life of an historic shipyard
An utilitarian building offers space for storage, maintenance, and construction of boats, while occasionally serving as a location for cultural events.
Beta - office for architecture and the city, boat hangar at NDSM shipyard, Amsterdam, The Netherlands, 2018. Photo Hart Nibbrig
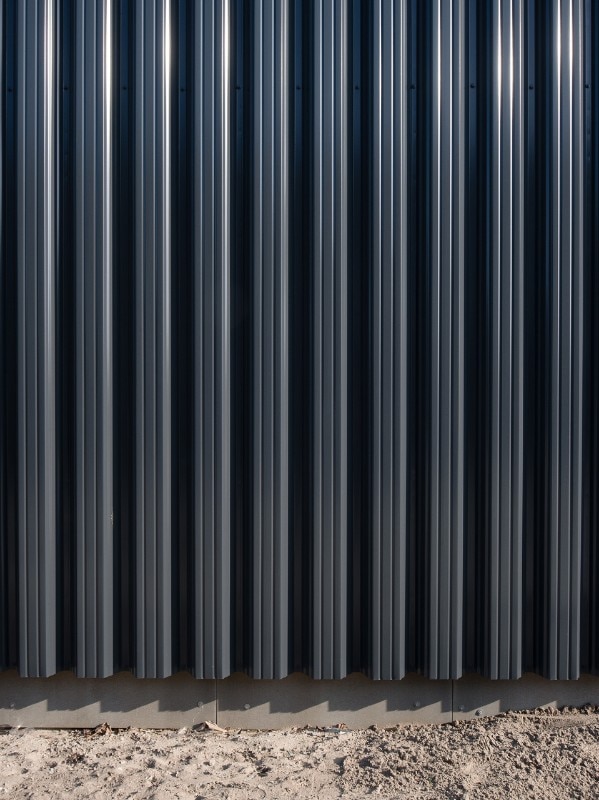
Amsterdam. A boat hangar interacting with the new life of an historic shipyard
An utilitarian building offers space for storage, maintenance, and construction of boats, while occasionally serving as a location for cultural events.
Beta - office for architecture and the city, boat hangar at NDSM shipyard, Amsterdam, The Netherlands, 2018. Photo Hart Nibbrig
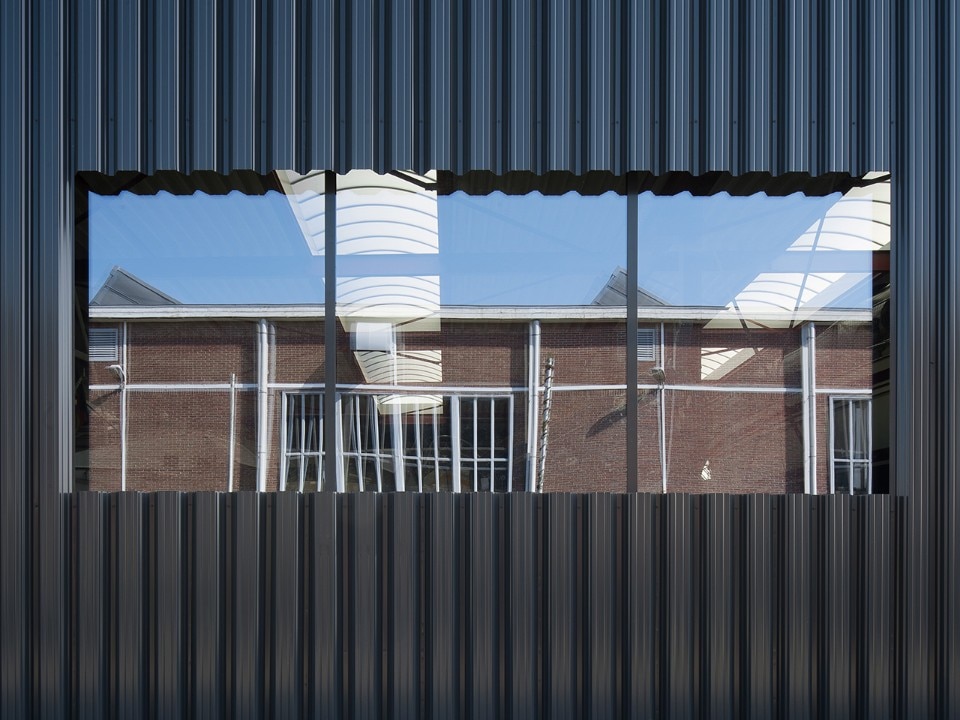
Amsterdam. A boat hangar interacting with the new life of an historic shipyard
An utilitarian building offers space for storage, maintenance, and construction of boats, while occasionally serving as a location for cultural events.
Beta - office for architecture and the city, boat hangar at NDSM shipyard, Amsterdam, The Netherlands, 2018. Photo Hart Nibbrig
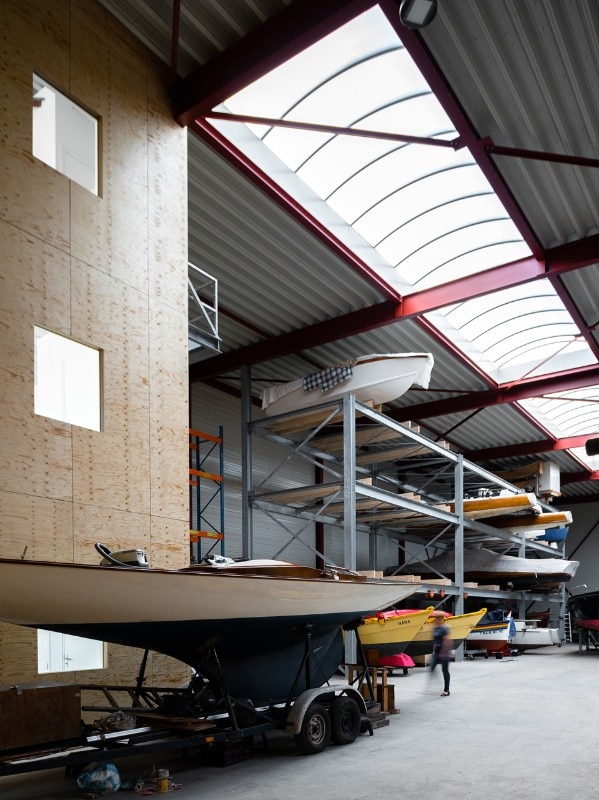
Amsterdam. A boat hangar interacting with the new life of an historic shipyard
An utilitarian building offers space for storage, maintenance, and construction of boats, while occasionally serving as a location for cultural events.
Beta - office for architecture and the city, boat hangar at NDSM shipyard, Amsterdam, The Netherlands, 2018. Photo Hart Nibbrig
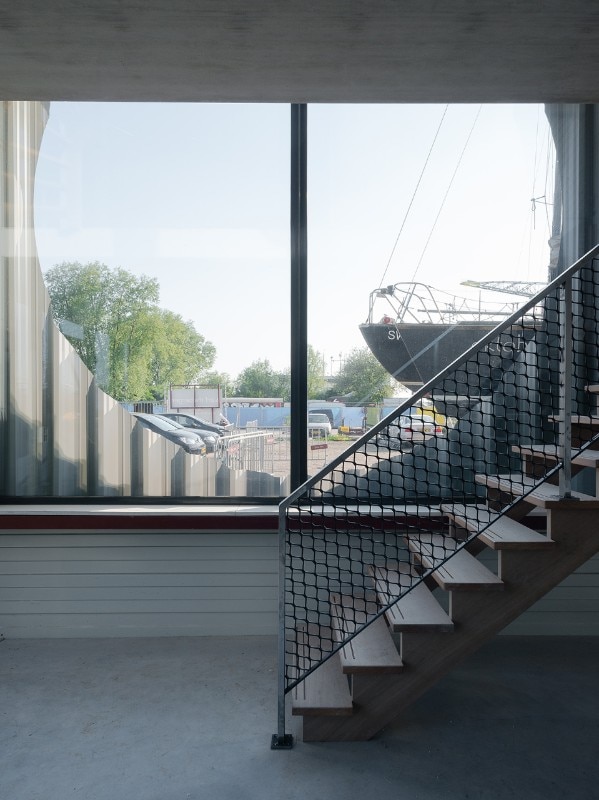
Amsterdam. A boat hangar interacting with the new life of an historic shipyard
An utilitarian building offers space for storage, maintenance, and construction of boats, while occasionally serving as a location for cultural events.
Beta - office for architecture and the city, boat hangar at NDSM shipyard, Amsterdam, The Netherlands, 2018. Photo Hart Nibbrig
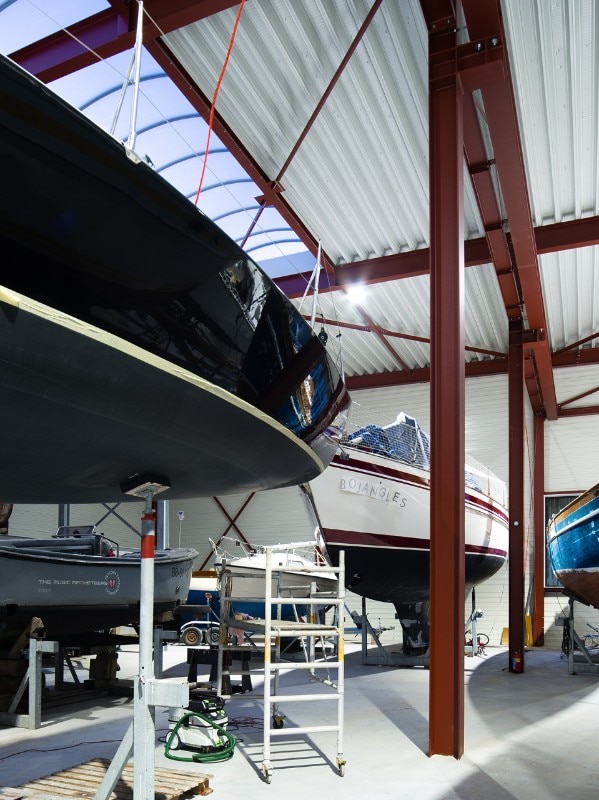
Amsterdam. A boat hangar interacting with the new life of an historic shipyard
An utilitarian building offers space for storage, maintenance, and construction of boats, while occasionally serving as a location for cultural events.
Beta - office for architecture and the city, boat hangar at NDSM shipyard, Amsterdam, The Netherlands, 2018. Photo Hart Nibbrig
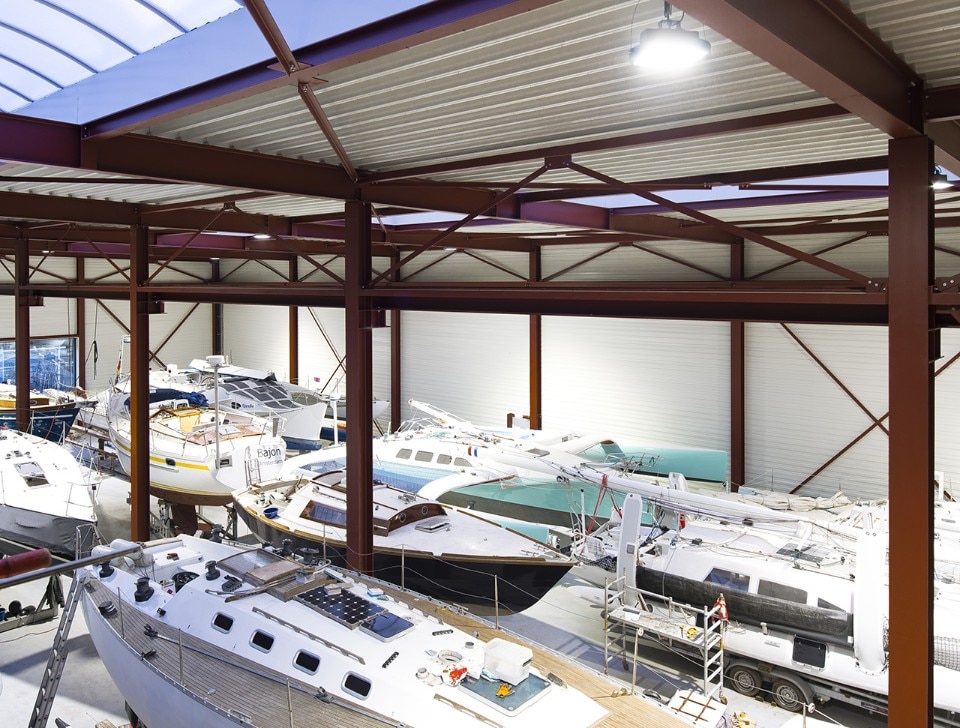
Amsterdam. A boat hangar interacting with the new life of an historic shipyard
An utilitarian building offers space for storage, maintenance, and construction of boats, while occasionally serving as a location for cultural events.
Beta - office for architecture and the city, boat hangar at NDSM shipyard, Amsterdam, The Netherlands, 2018. Photo Hart Nibbrig
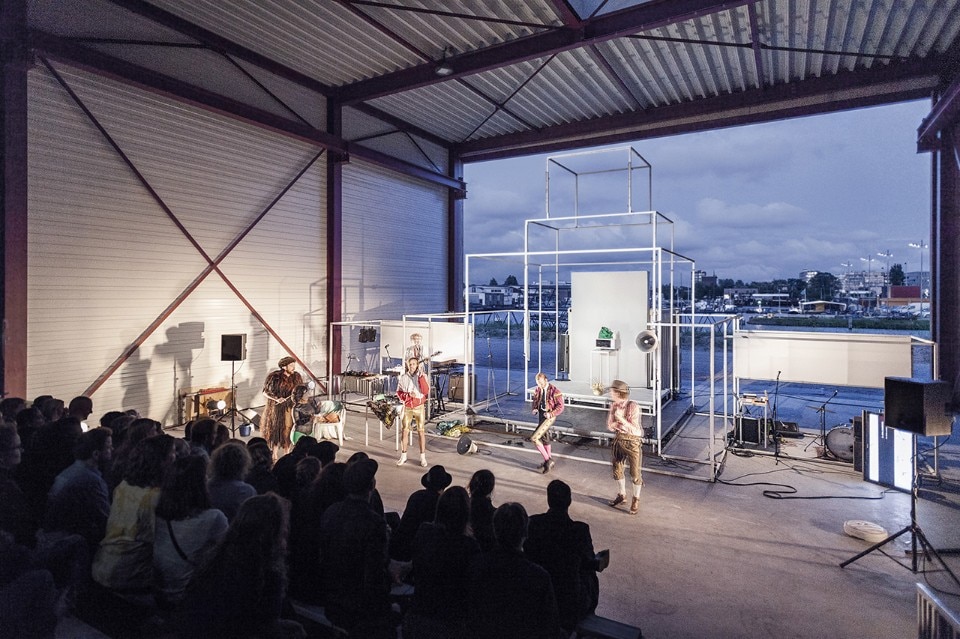
Amsterdam. A boat hangar interacting with the new life of an historic shipyard
An utilitarian building offers space for storage, maintenance, and construction of boats, while occasionally serving as a location for cultural events.
Beta - office for architecture and the city, boat hangar at NDSM shipyard, Amsterdam, The Netherlands, 2018. Photo Moon Saris
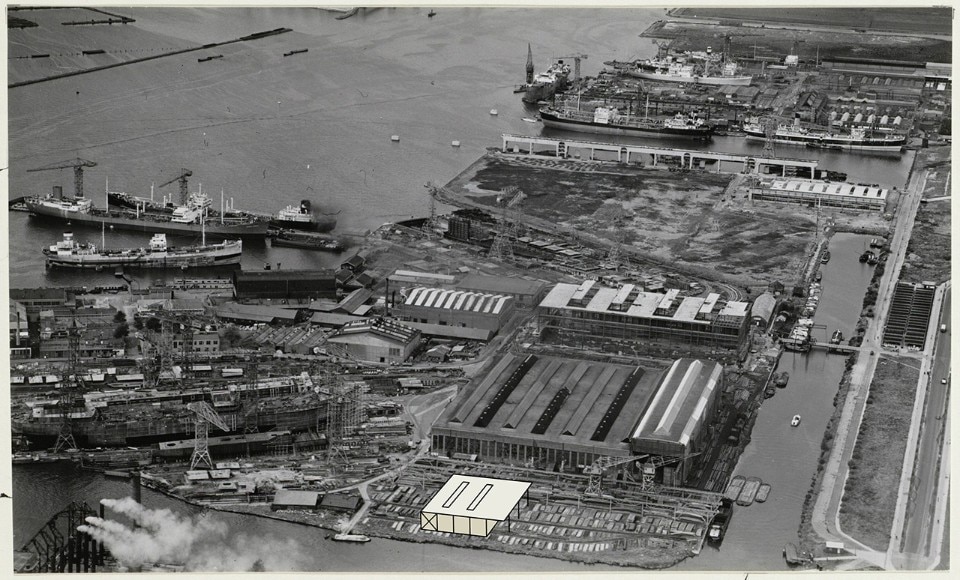
Amsterdam. A boat hangar interacting with the new life of an historic shipyard
An utilitarian building offers space for storage, maintenance, and construction of boats, while occasionally serving as a location for cultural events.
Beta - office for architecture and the city, boat hangar at NDSM shipyard, Amsterdam, collage
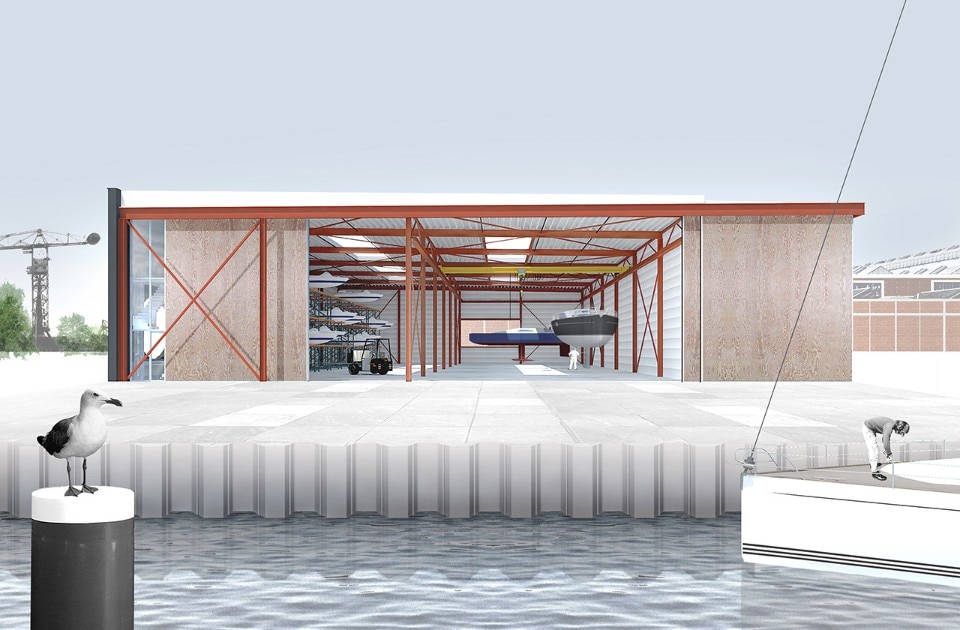
Amsterdam. A boat hangar interacting with the new life of an historic shipyard
An utilitarian building offers space for storage, maintenance, and construction of boats, while occasionally serving as a location for cultural events.
Beta - office for architecture and the city, boat hangar at NDSM shipyard, Amsterdam, collage
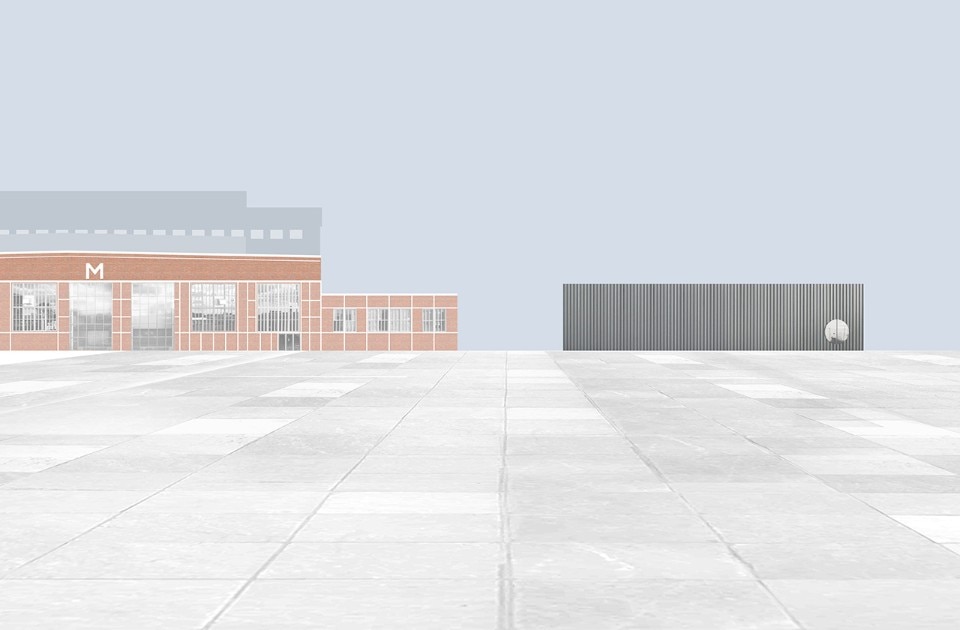
Amsterdam. A boat hangar interacting with the new life of an historic shipyard
An utilitarian building offers space for storage, maintenance, and construction of boats, while occasionally serving as a location for cultural events.
Beta - office for architecture and the city, boat hangar at NDSM shipyard, Amsterdam, collage
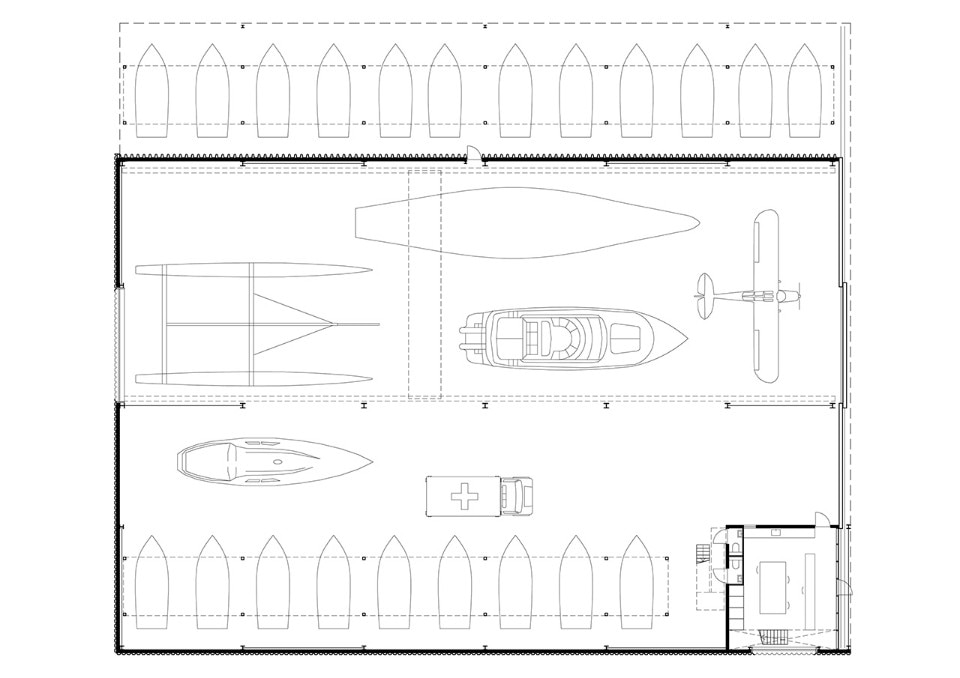
Amsterdam. A boat hangar interacting with the new life of an historic shipyard
An utilitarian building offers space for storage, maintenance, and construction of boats, while occasionally serving as a location for cultural events.
Beta - office for architecture and the city, boat hangar at NDSM shipyard, Amsterdam, plan
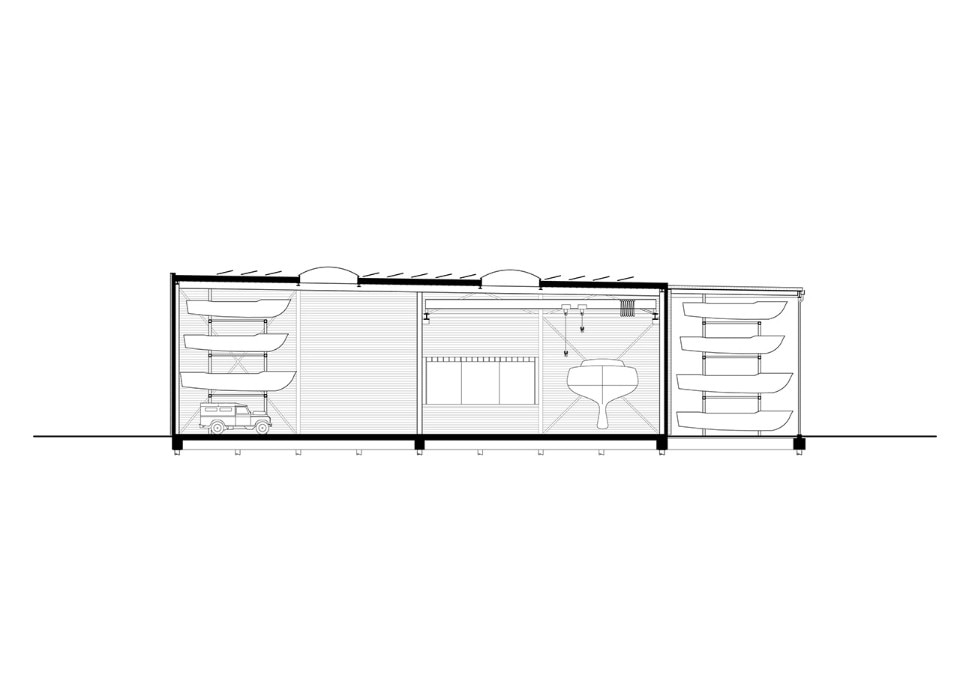
Amsterdam. A boat hangar interacting with the new life of an historic shipyard
An utilitarian building offers space for storage, maintenance, and construction of boats, while occasionally serving as a location for cultural events.
Beta - office for architecture and the city, boat hangar at NDSM shipyard, Amsterdam, section
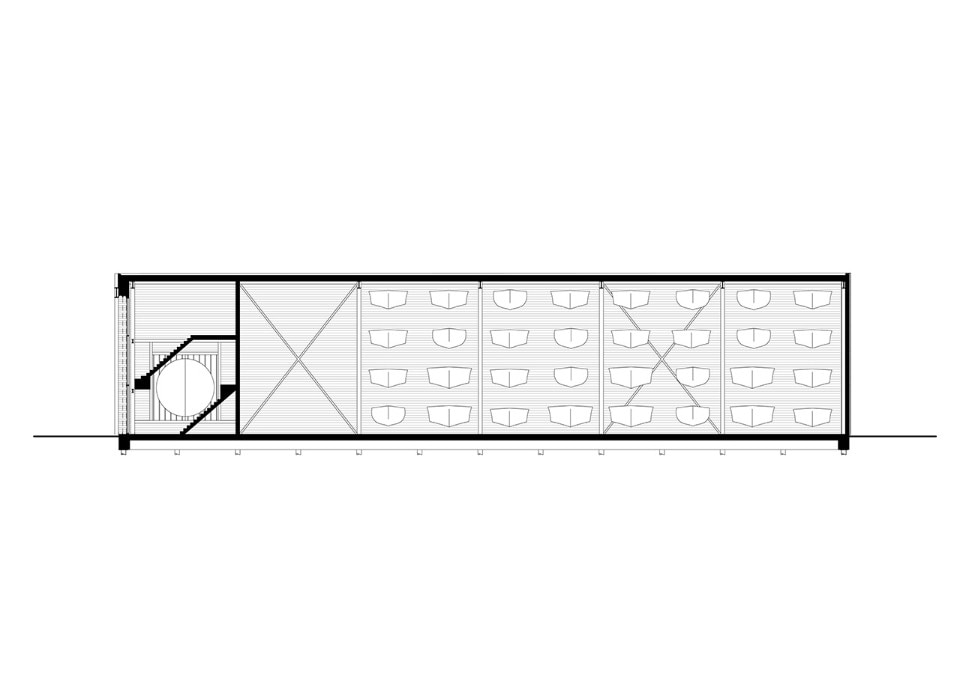
Amsterdam. A boat hangar interacting with the new life of an historic shipyard
An utilitarian building offers space for storage, maintenance, and construction of boats, while occasionally serving as a location for cultural events.
Beta - office for architecture and the city, boat hangar at NDSM shipyard, Amsterdam, section
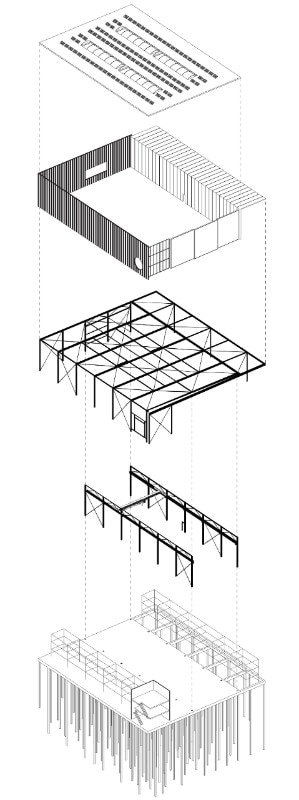
Amsterdam. A boat hangar interacting with the new life of an historic shipyard
An utilitarian building offers space for storage, maintenance, and construction of boats, while occasionally serving as a location for cultural events.
Beta - office for architecture and the city, boat hangar at NDSM shipyard, Amsterdam, axonometric

Amsterdam. A boat hangar interacting with the new life of an historic shipyard
An utilitarian building offers space for storage, maintenance, and construction of boats, while occasionally serving as a location for cultural events.
Beta - office for architecture and the city, boat hangar at NDSM shipyard, Amsterdam, The Netherlands, 2018. Photo Hart Nibbrig

Amsterdam. A boat hangar interacting with the new life of an historic shipyard
An utilitarian building offers space for storage, maintenance, and construction of boats, while occasionally serving as a location for cultural events.
Beta - office for architecture and the city, boat hangar at NDSM shipyard, Amsterdam, The Netherlands, 2018. Photo Hart Nibbrig

Amsterdam. A boat hangar interacting with the new life of an historic shipyard
An utilitarian building offers space for storage, maintenance, and construction of boats, while occasionally serving as a location for cultural events.
Beta - office for architecture and the city, boat hangar at NDSM shipyard, Amsterdam, The Netherlands, 2018. Photo Hart Nibbrig

Amsterdam. A boat hangar interacting with the new life of an historic shipyard
An utilitarian building offers space for storage, maintenance, and construction of boats, while occasionally serving as a location for cultural events.
Beta - office for architecture and the city, boat hangar at NDSM shipyard, Amsterdam, The Netherlands, 2018. Photo Hart Nibbrig

Amsterdam. A boat hangar interacting with the new life of an historic shipyard
An utilitarian building offers space for storage, maintenance, and construction of boats, while occasionally serving as a location for cultural events.
Beta - office for architecture and the city, boat hangar at NDSM shipyard, Amsterdam, The Netherlands, 2018. Photo Hart Nibbrig

Amsterdam. A boat hangar interacting with the new life of an historic shipyard
An utilitarian building offers space for storage, maintenance, and construction of boats, while occasionally serving as a location for cultural events.
Beta - office for architecture and the city, boat hangar at NDSM shipyard, Amsterdam, The Netherlands, 2018. Photo Hart Nibbrig

Amsterdam. A boat hangar interacting with the new life of an historic shipyard
An utilitarian building offers space for storage, maintenance, and construction of boats, while occasionally serving as a location for cultural events.
Beta - office for architecture and the city, boat hangar at NDSM shipyard, Amsterdam, The Netherlands, 2018. Photo Hart Nibbrig

Amsterdam. A boat hangar interacting with the new life of an historic shipyard
An utilitarian building offers space for storage, maintenance, and construction of boats, while occasionally serving as a location for cultural events.
Beta - office for architecture and the city, boat hangar at NDSM shipyard, Amsterdam, The Netherlands, 2018. Photo Moon Saris

Amsterdam. A boat hangar interacting with the new life of an historic shipyard
An utilitarian building offers space for storage, maintenance, and construction of boats, while occasionally serving as a location for cultural events.
Beta - office for architecture and the city, boat hangar at NDSM shipyard, Amsterdam, collage

Amsterdam. A boat hangar interacting with the new life of an historic shipyard
An utilitarian building offers space for storage, maintenance, and construction of boats, while occasionally serving as a location for cultural events.
Beta - office for architecture and the city, boat hangar at NDSM shipyard, Amsterdam, collage

Amsterdam. A boat hangar interacting with the new life of an historic shipyard
An utilitarian building offers space for storage, maintenance, and construction of boats, while occasionally serving as a location for cultural events.
Beta - office for architecture and the city, boat hangar at NDSM shipyard, Amsterdam, collage

Amsterdam. A boat hangar interacting with the new life of an historic shipyard
An utilitarian building offers space for storage, maintenance, and construction of boats, while occasionally serving as a location for cultural events.
Beta - office for architecture and the city, boat hangar at NDSM shipyard, Amsterdam, plan

Amsterdam. A boat hangar interacting with the new life of an historic shipyard
An utilitarian building offers space for storage, maintenance, and construction of boats, while occasionally serving as a location for cultural events.
Beta - office for architecture and the city, boat hangar at NDSM shipyard, Amsterdam, section

Amsterdam. A boat hangar interacting with the new life of an historic shipyard
An utilitarian building offers space for storage, maintenance, and construction of boats, while occasionally serving as a location for cultural events.
Beta - office for architecture and the city, boat hangar at NDSM shipyard, Amsterdam, section

Amsterdam. A boat hangar interacting with the new life of an historic shipyard
An utilitarian building offers space for storage, maintenance, and construction of boats, while occasionally serving as a location for cultural events.
Beta - office for architecture and the city, boat hangar at NDSM shipyard, Amsterdam, axonometric
- Project:
- boat hangar at NDSM shipyard
- Location:
- Amsterdam, The Netherlands
- Program:
- utilitarian building
- Architect:
- Beta - office for architecture and the city
- Design team:
- Evert Klinkenberg, Auguste van Oppen, Jaro Cools, Eldrich Piqué
- Engineering:
- Reijneveld Engineering
- Installations:
- Gebatec+
- Advisor:
- T.M. Laan
- Construction:
- Dijkham Bouw
- Area:
- 1,450 sqm
- Completion:
- 2018


