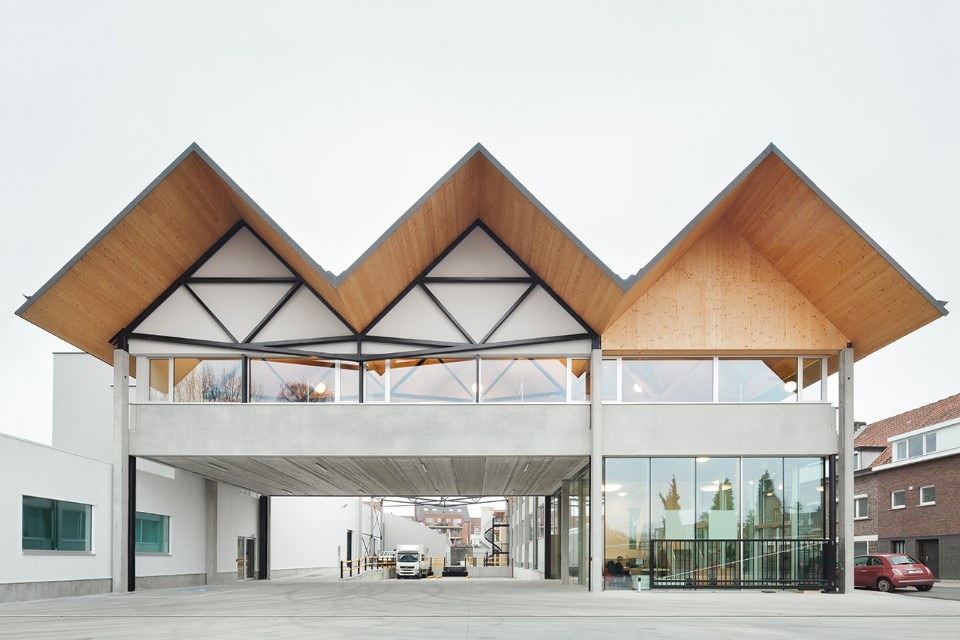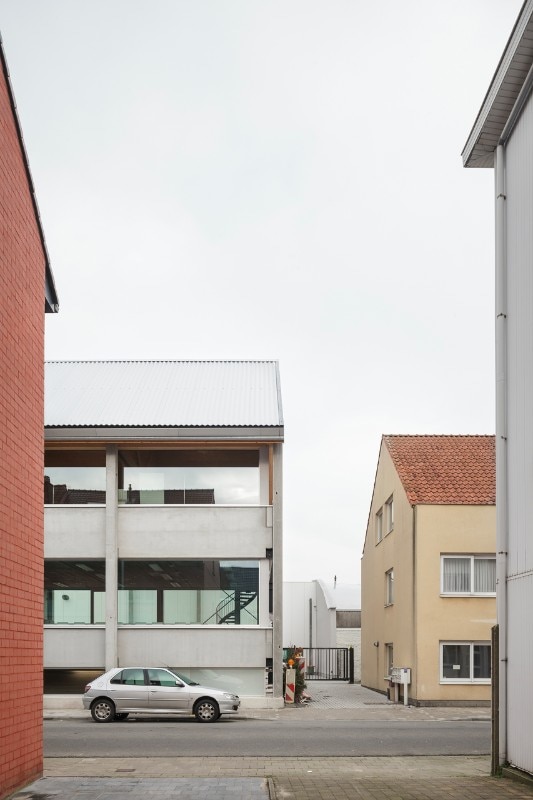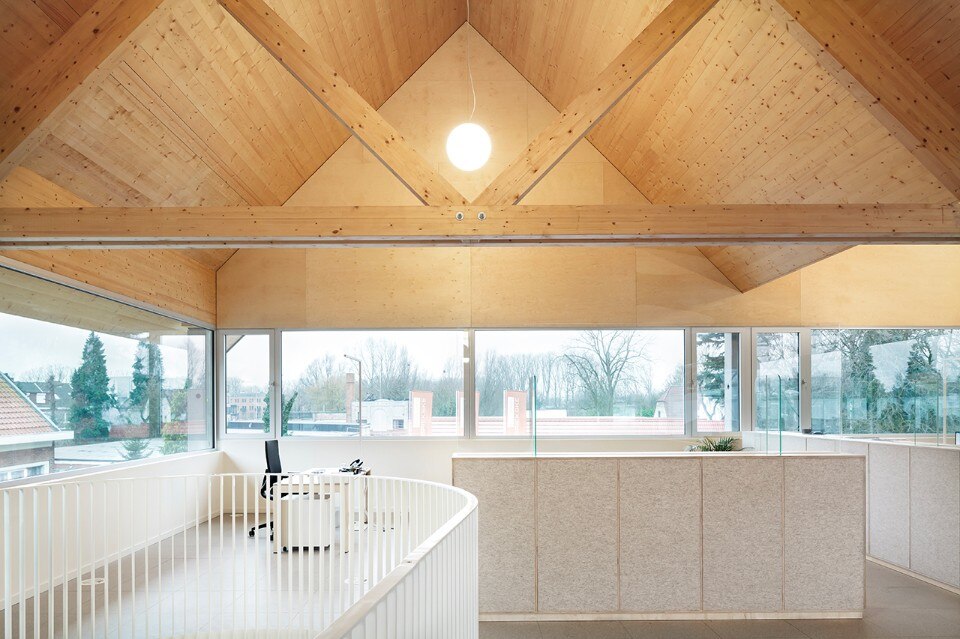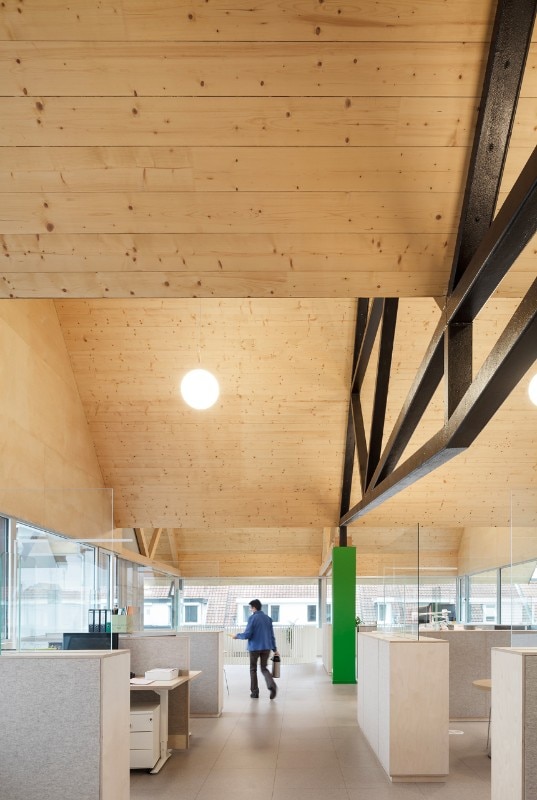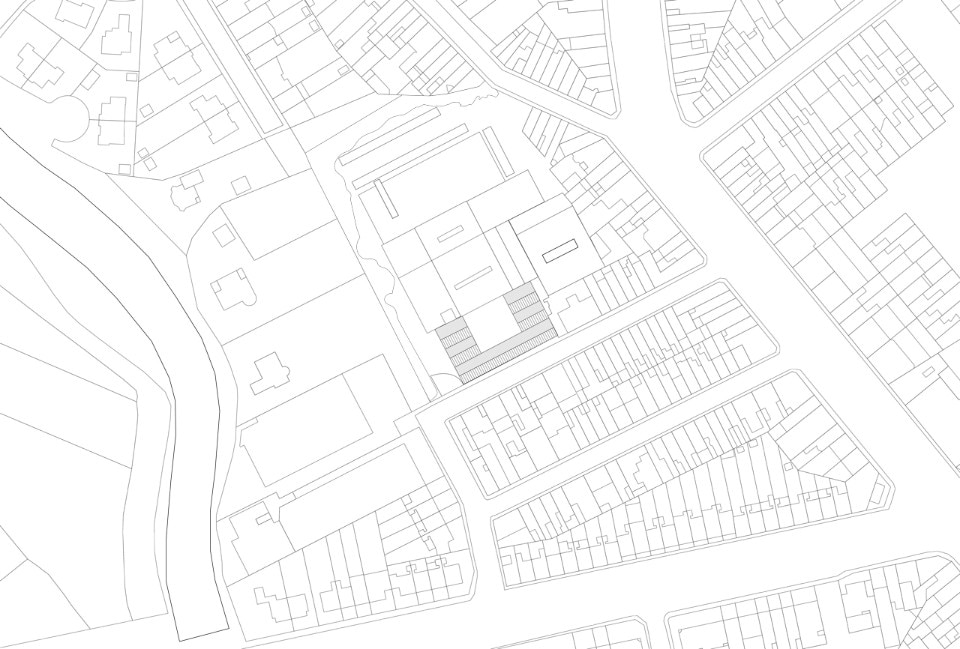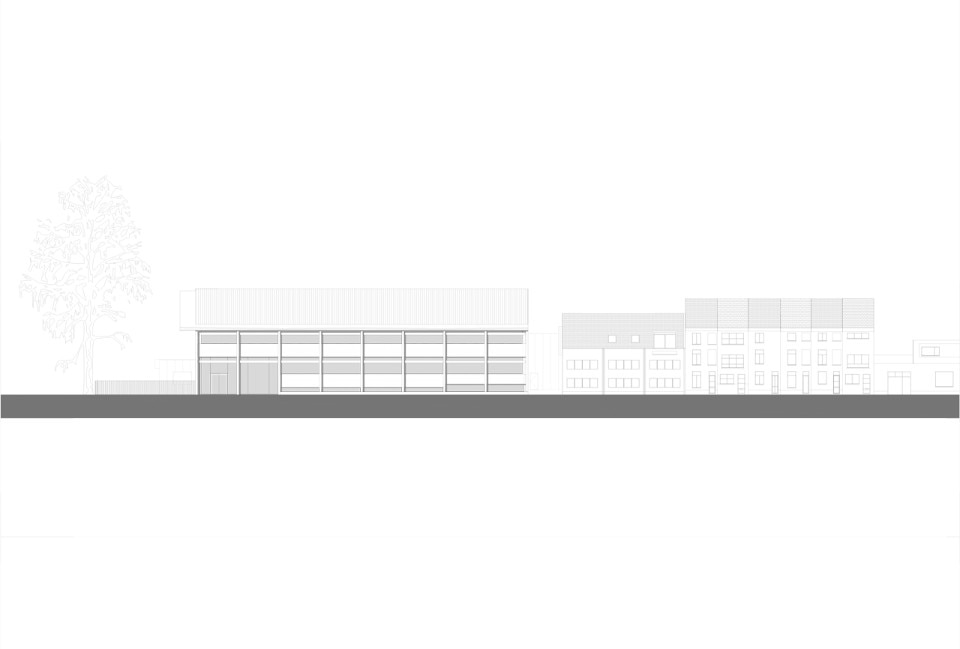Designed by Trans architecture in Ghent, the new factory building of Ryhove restructures the site and organizes the logistics in an efficient way. Additional factory space and an underground parking were built. An important ambition was to make the industrial expansion acceptable in a residential area. That is why the “terraced house typology” was chosen as a reference for the intervention.
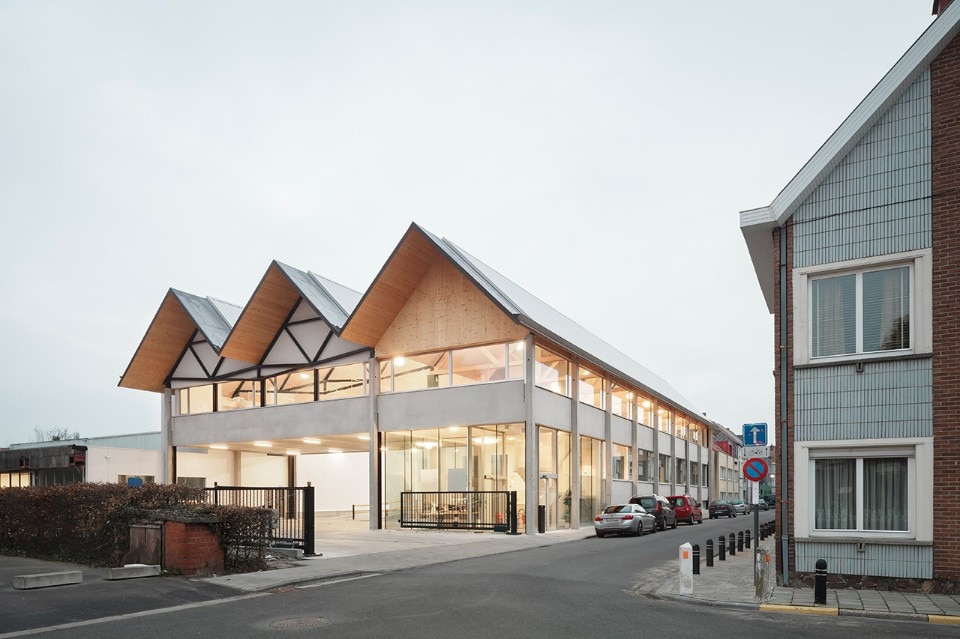
 View gallery
View gallery
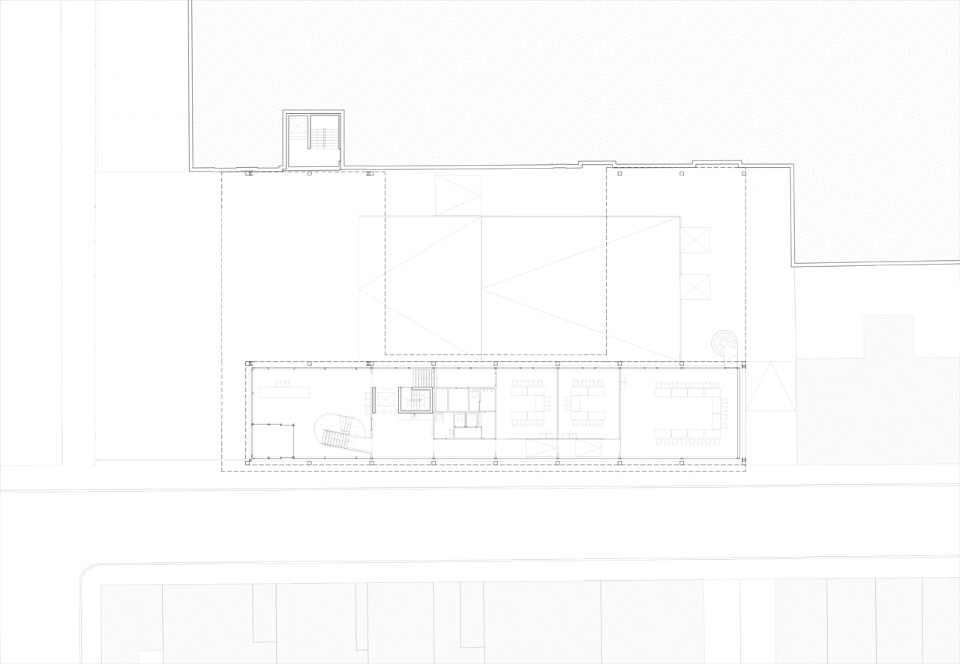
/Volumes/3-Onderzoek/BOEK 18-bouwen aan de productieve stad/projecten/RRG 13/plannen/RRG 13-180131-plannen.dwg
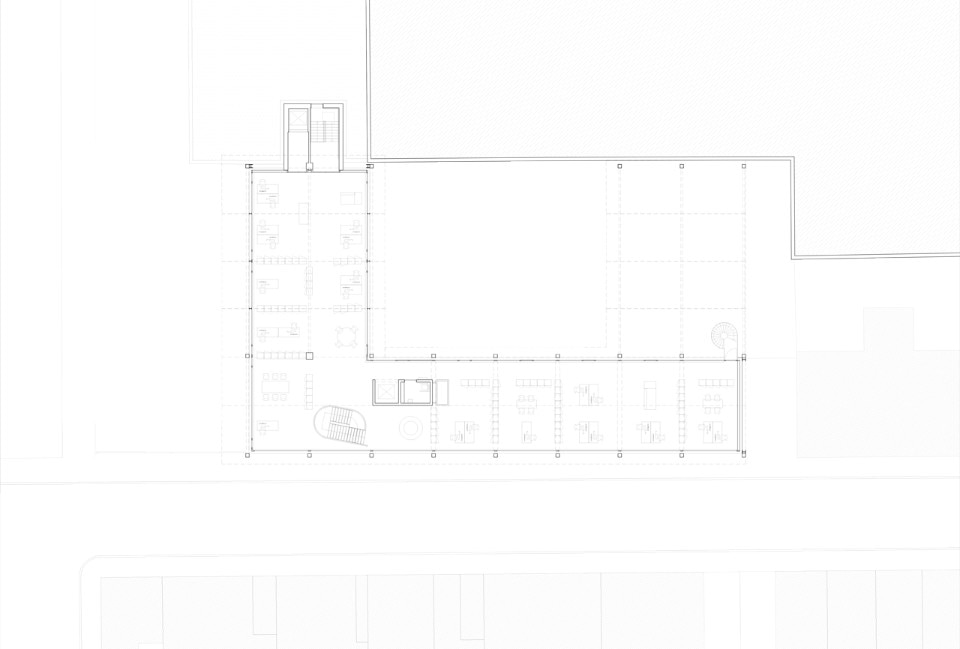
/Volumes/3-Onderzoek/BOEK 18-bouwen aan de productieve stad/projecten/RRG 13/plannen/RRG 13-180131-plannen.dwg
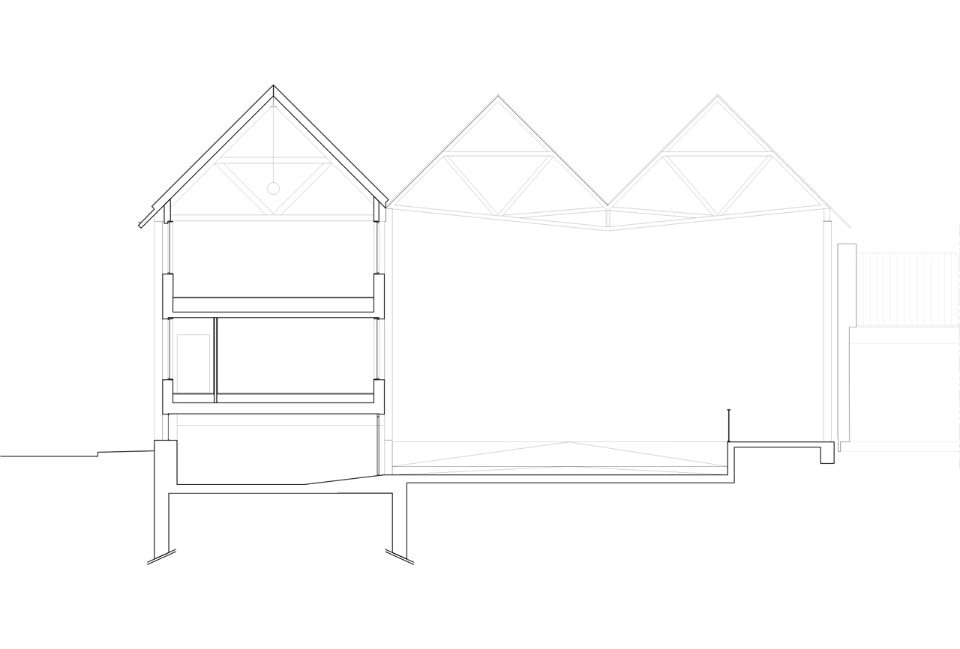
/Volumes/2-Bibliotheek/2-0 bib - bureauorganisatie/PUBLISH & PR/2. PROJECTS/RRG 13/0. basismateriaal/0.3 tekeningen/RRG 13-uv-PL-1700818-plannen clean.dwg
The street facade was divided into parts with a width of approx. five meters. The building got a simple pitched roof. Around the corner, the roof is tripled. A loading and unloading area is organized in the middle of site: the handling of the goods is not hidden but placed in the heart of the factory. The building is made with standardized, prefabricated elements. Concrete columns, CLT panels and metal sandwich elements were assembled to make a construction with a character that oscillates between an urban and peripheral building.
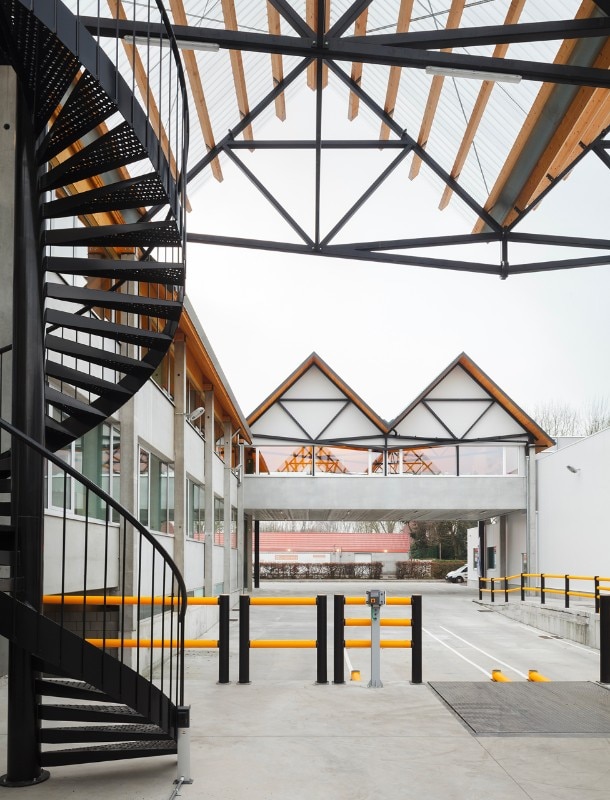
- Project:
- Ryhove factory
- Location:
- Ghent, Belgium
- Architect:
- Trans architecture
- Design team:
- Bram Aerts, Carolien Pasmans, Sarah De Pourcq, Aaron Michels, Paulien Herbots
- Consultants:
- Micconsult, UTIL
- Area:
- 2,000 sqm
- Completion:
- 2017


