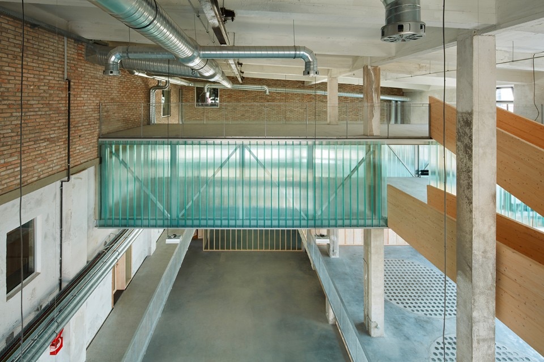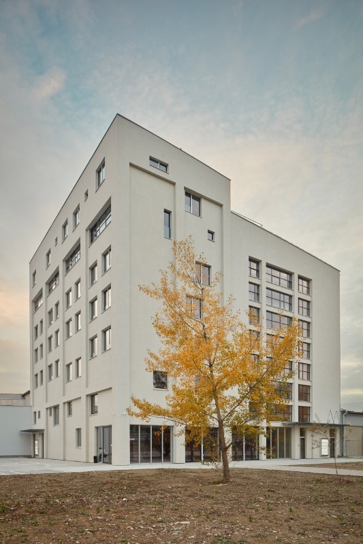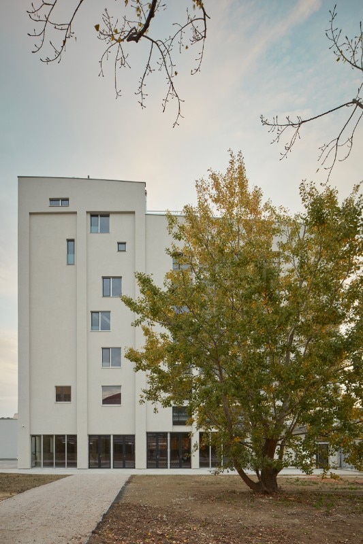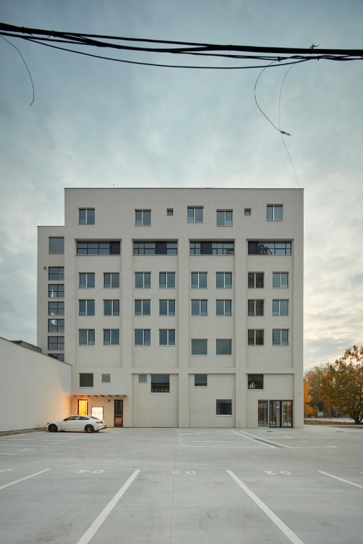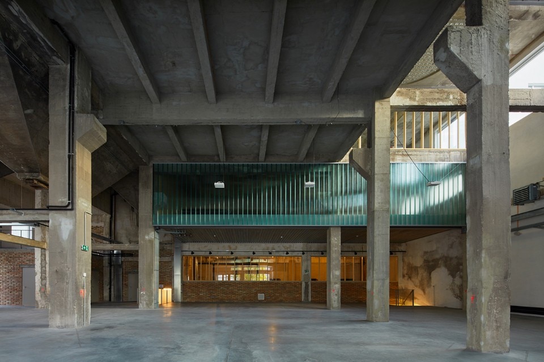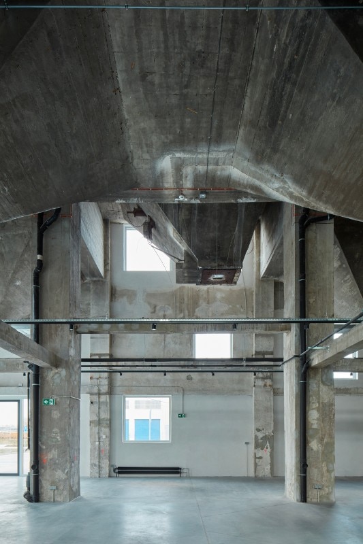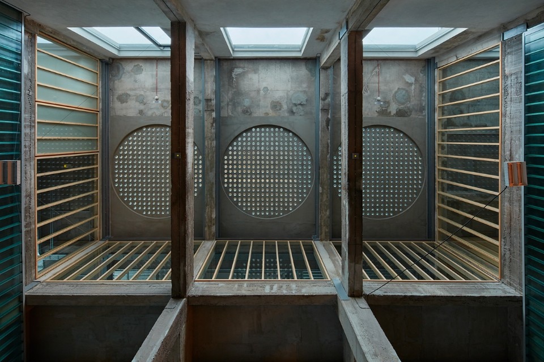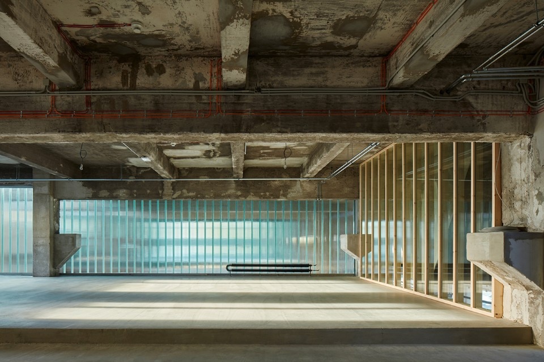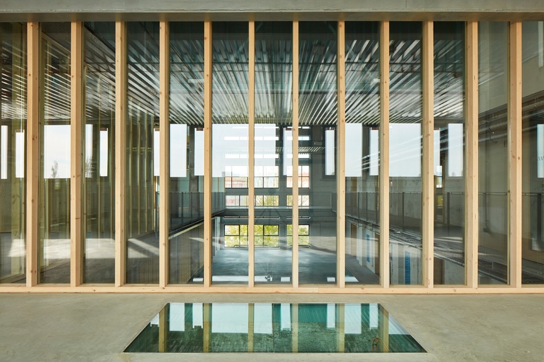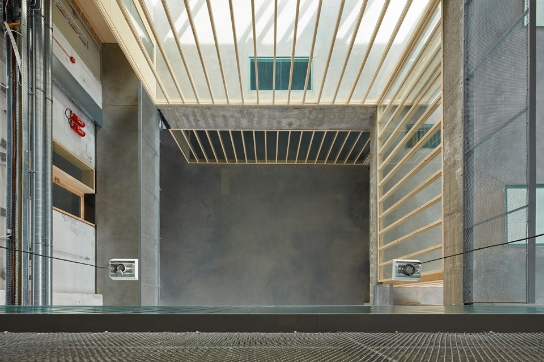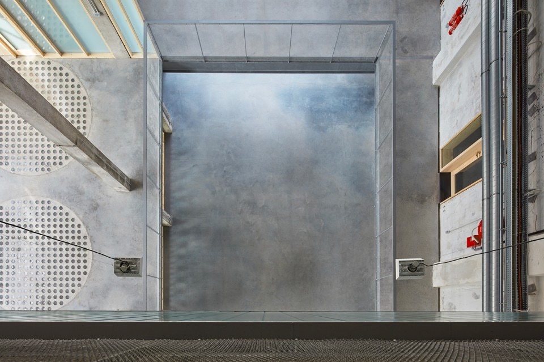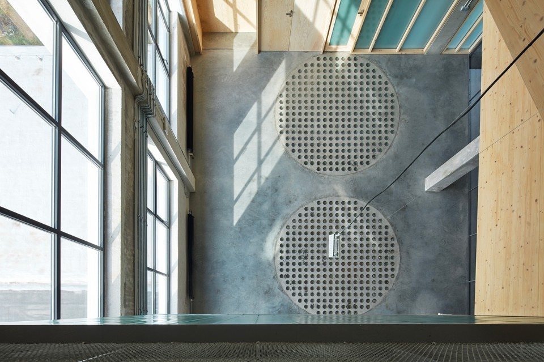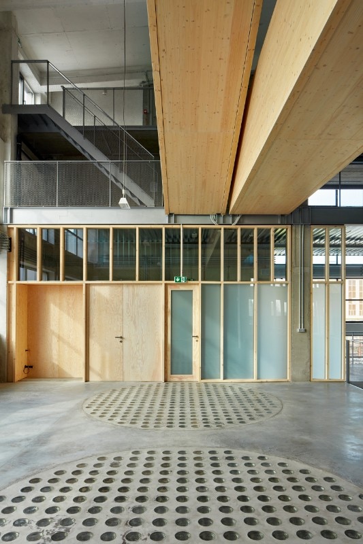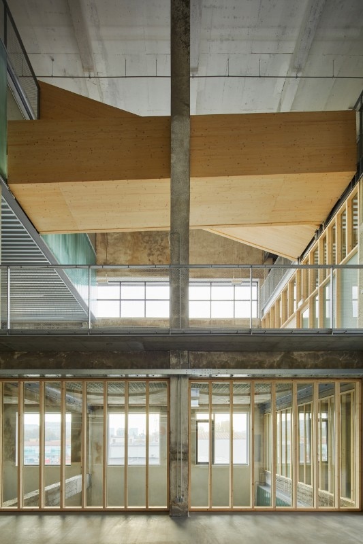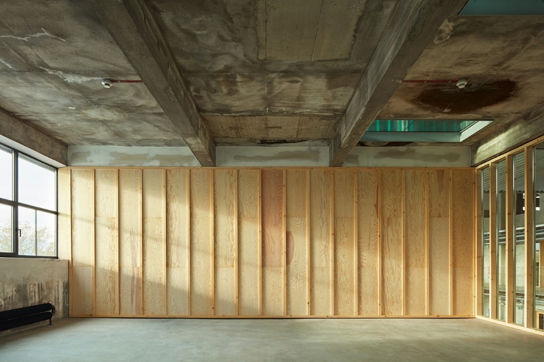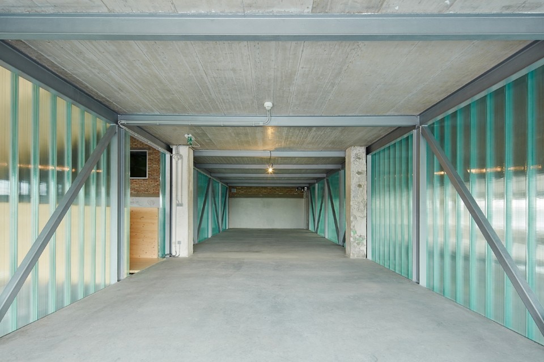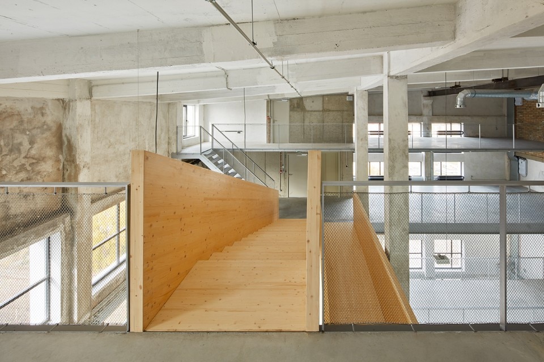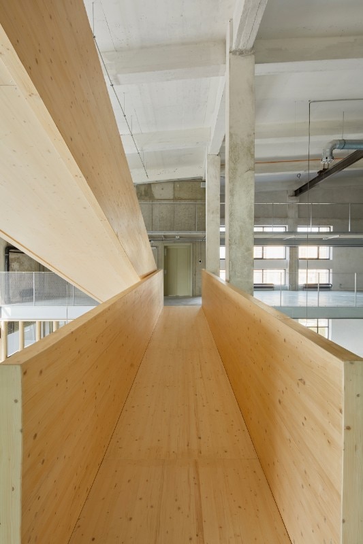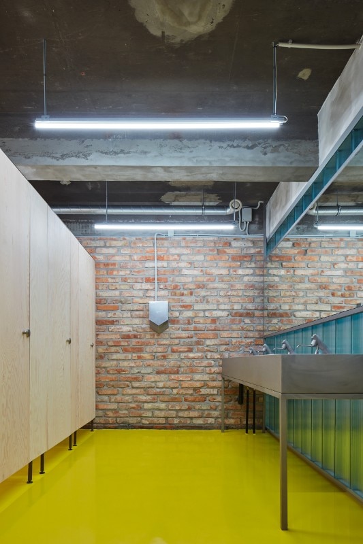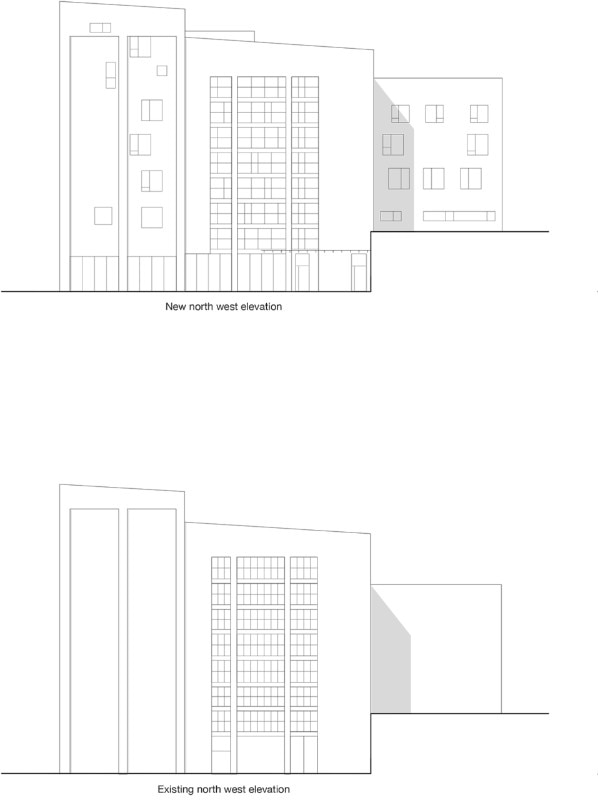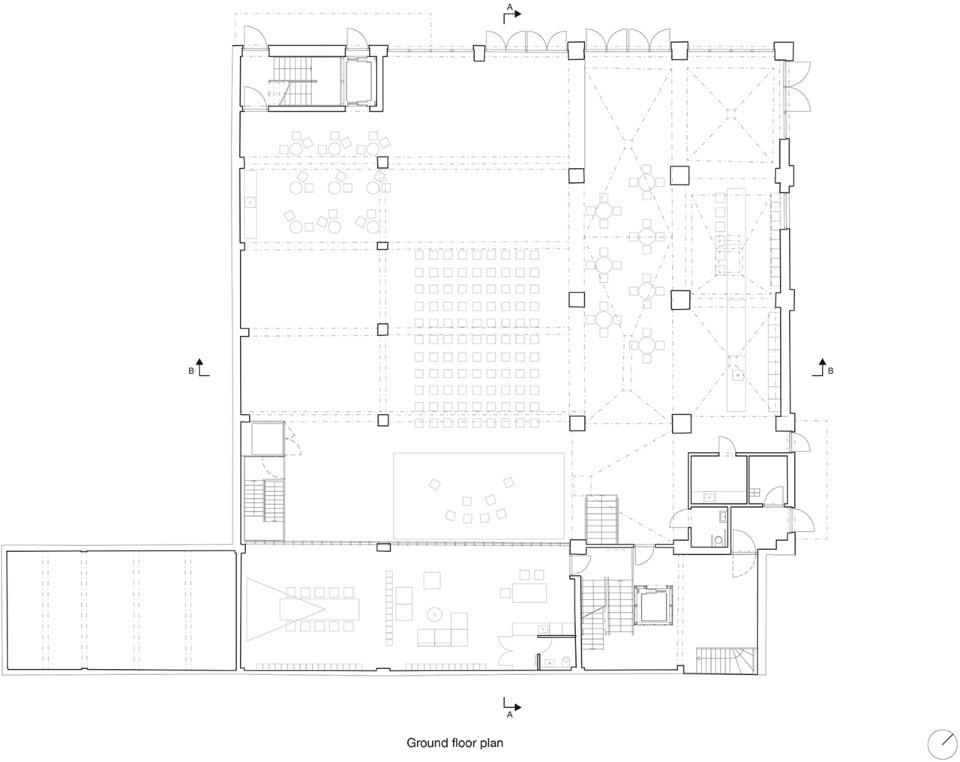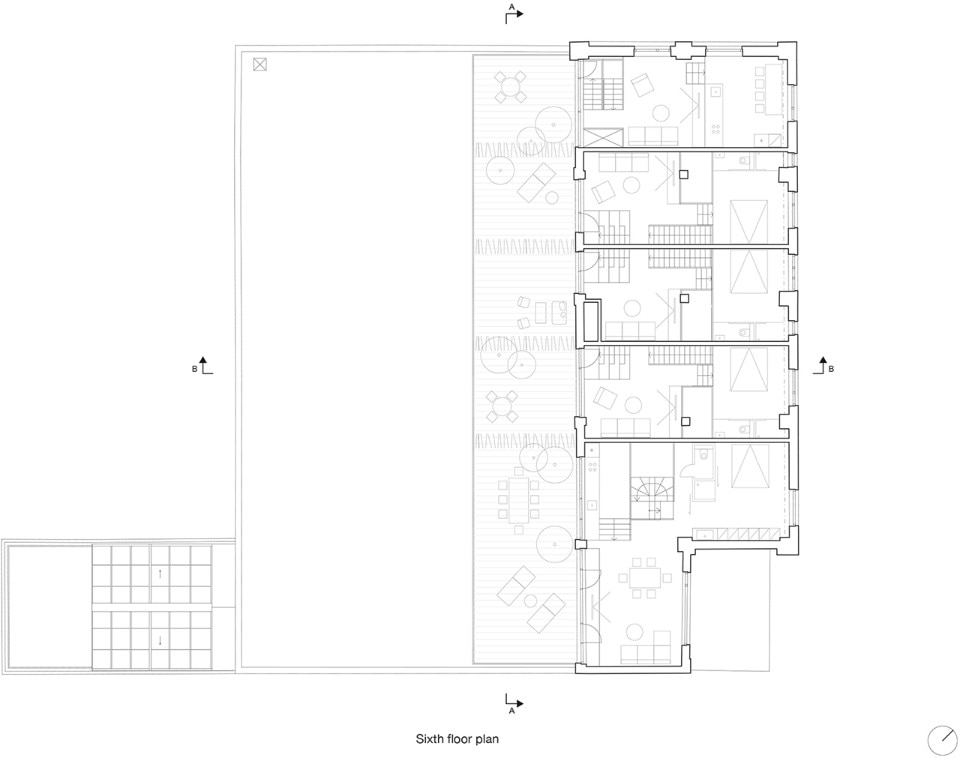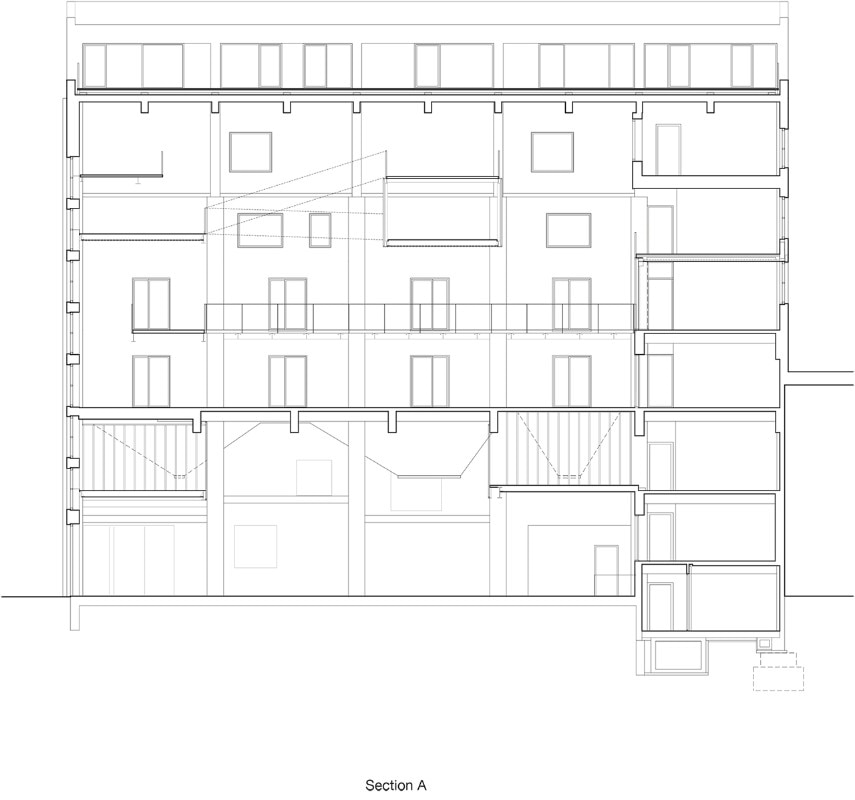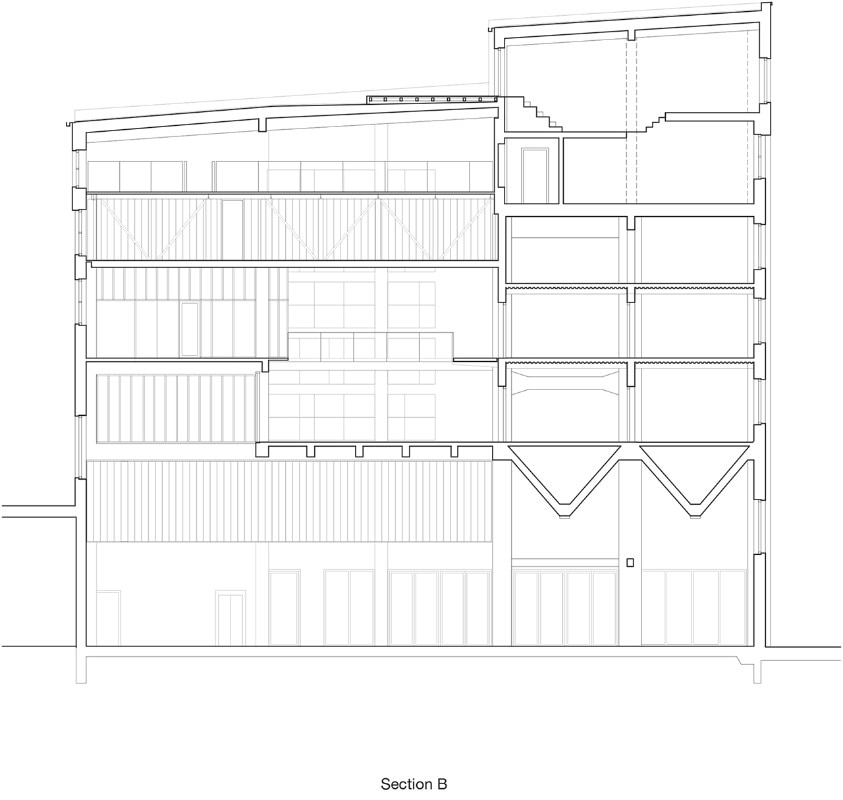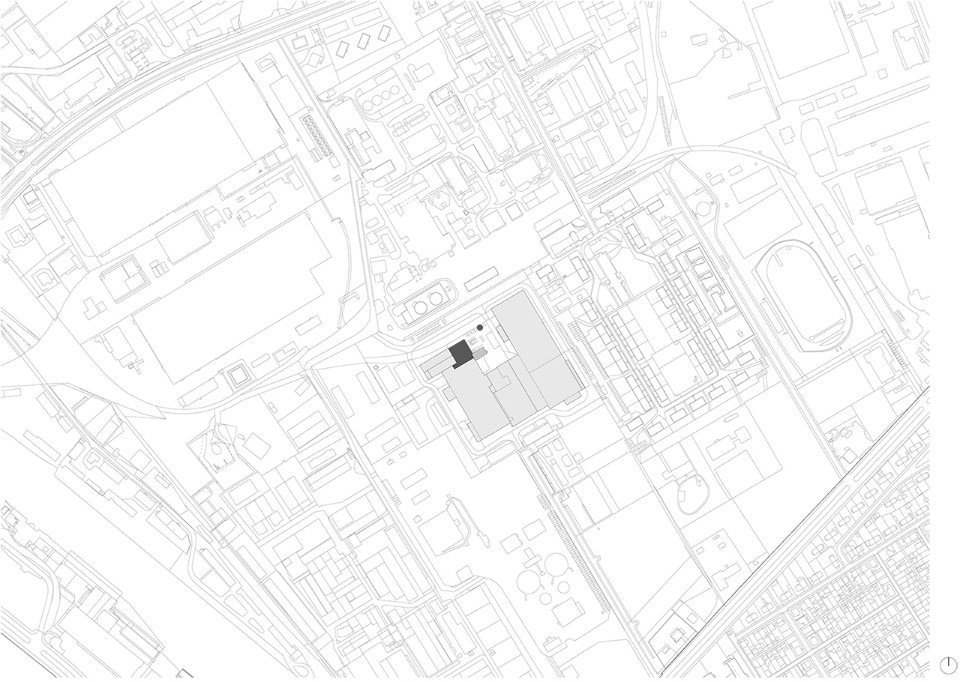Renovated by Slovak studio Gutgut, this building is part of a large post-industrial area of light building materials in Bratislava. Since 1960s, porous prefabricated concrete blocks, slabs and panels have been produced here. Production took place until 1992. After privatization, the new owners sold off the complex and a gradual disintegration of the structures began.
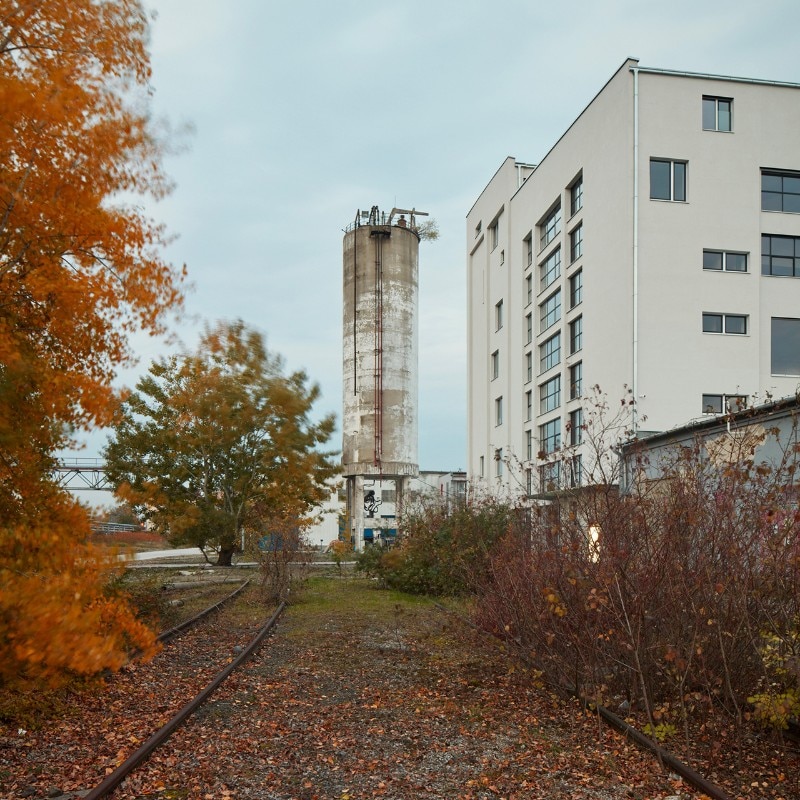
 View gallery
View gallery
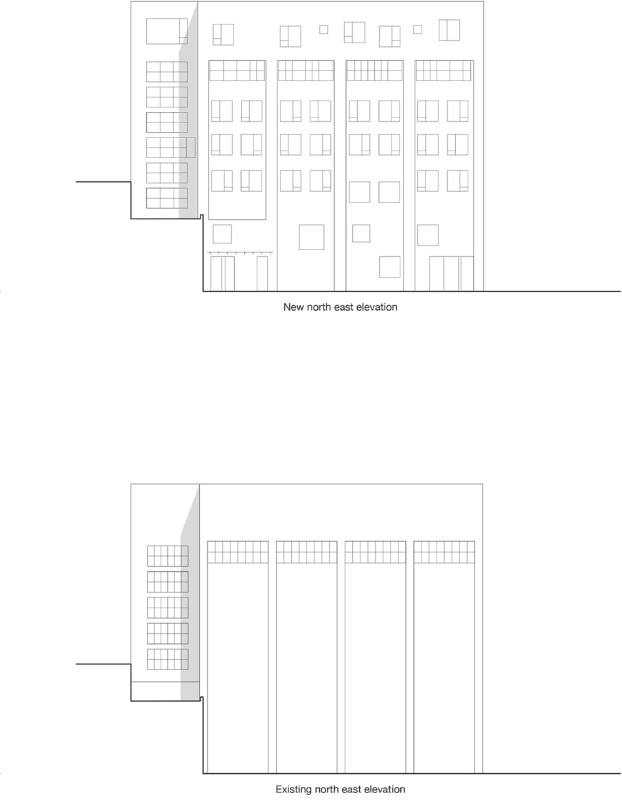
C:\Users\share\Desktop\180123_pohlady vycistene Model (1)
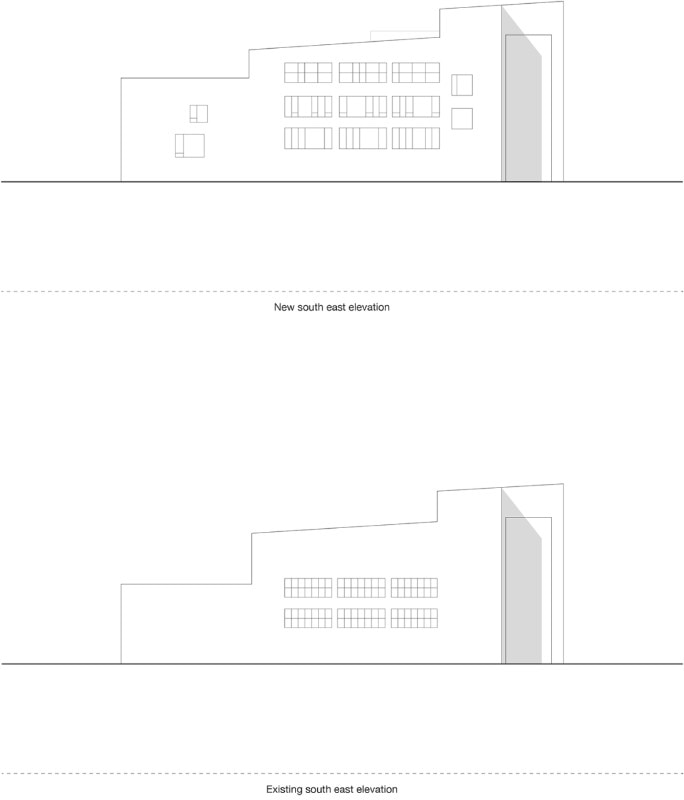
C:\Users\share\Desktop\180123_pohlady vycistene Model (1)
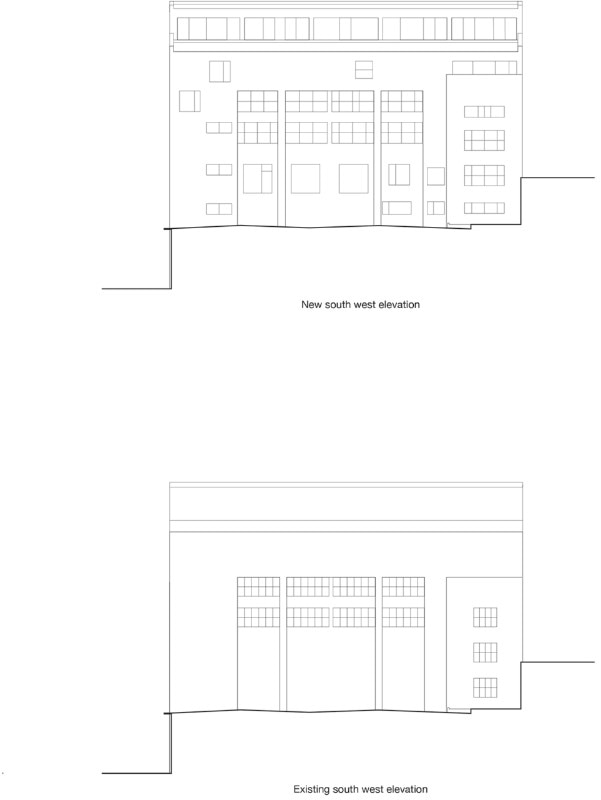
C:\Users\share\Desktop\180123_pohlady vycistene Model (1)
The building is vertically divided into three functional blocks. The design of the individual parts of the new program – event space, administrative premises and flats – communicates via the central space of the former production hall. The rigid construction of the structural skeleton is complemented by transparent partitions of the new layout, soft timber infill panels, Profilit walls and exposed media ducts. The design highlights the contrast between old and new, showing the quality of the original building.
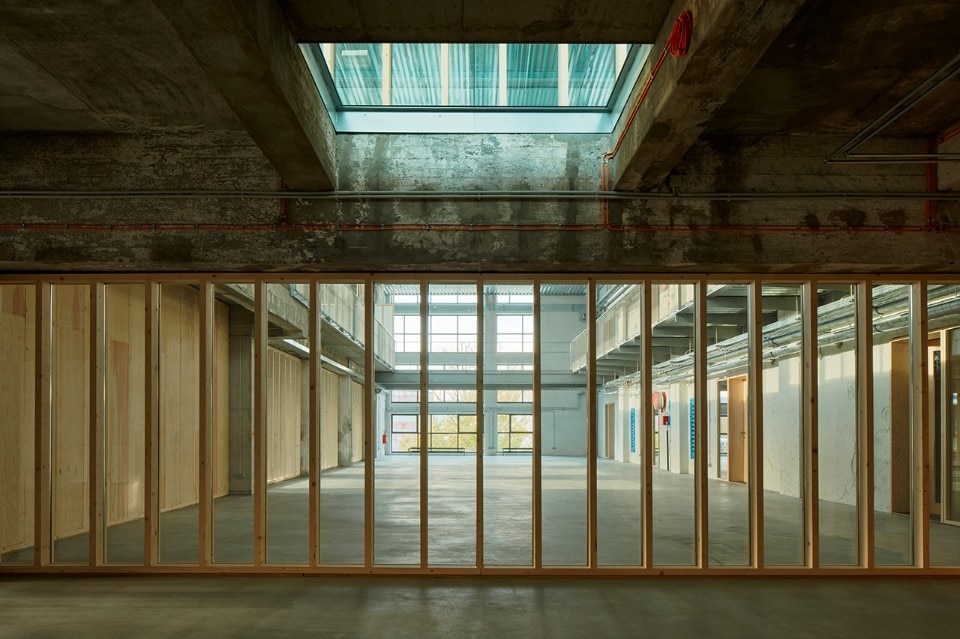
- Project:
- The Mill
- Architect:
- Gutgut
- Design team:
- Štefan Polakovič, Lukáš Kordík, Jana Benková, Tomáš Vrtek,
- Collaborators:
- Roman Žitňanský, Patrícia Botková, Katarína Bergerová
- Area:
- 857 sqm
- Completion:
- 2018


