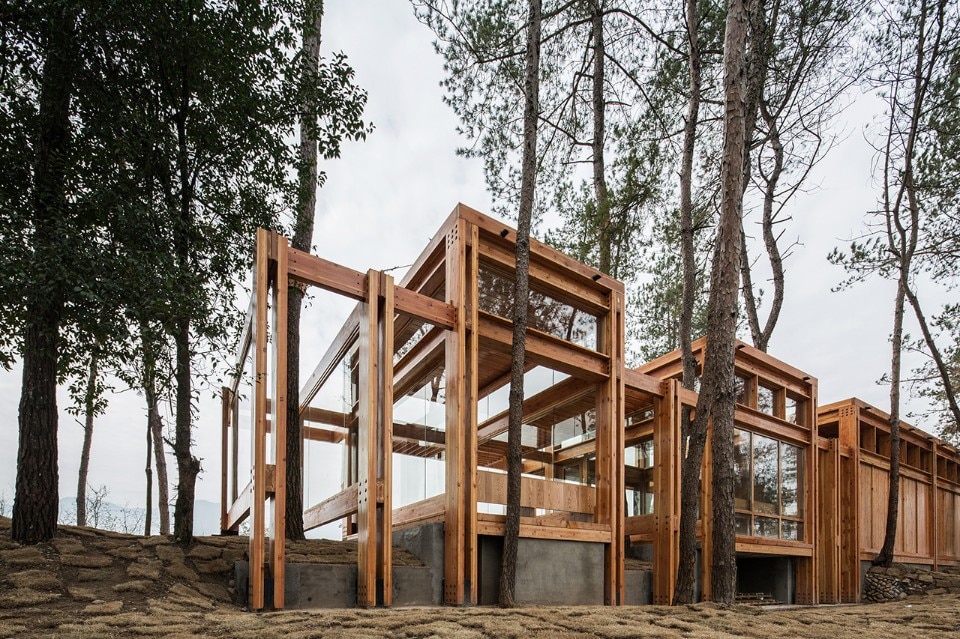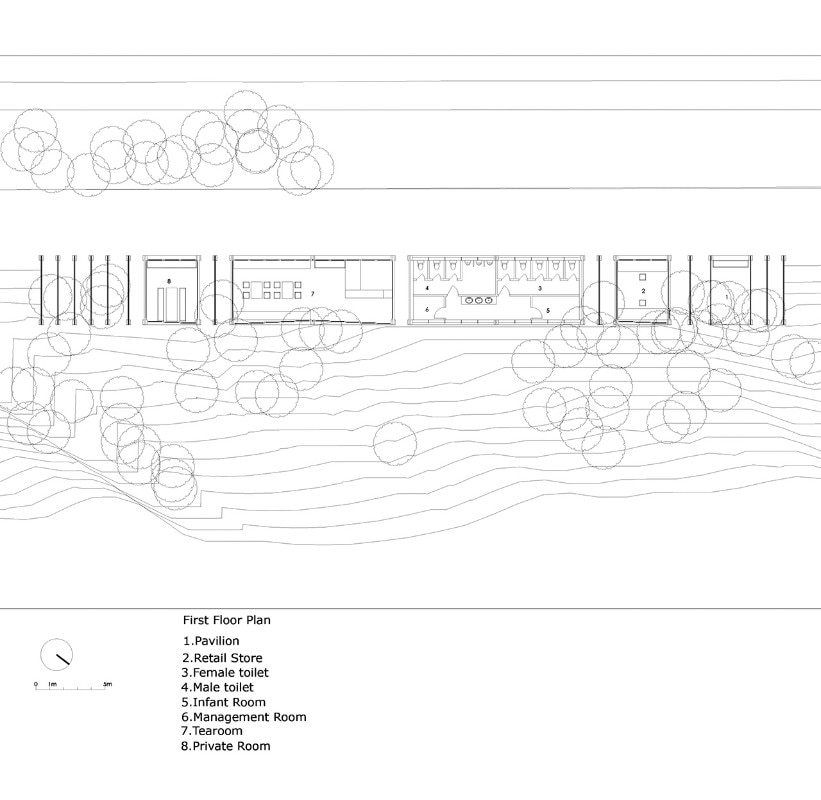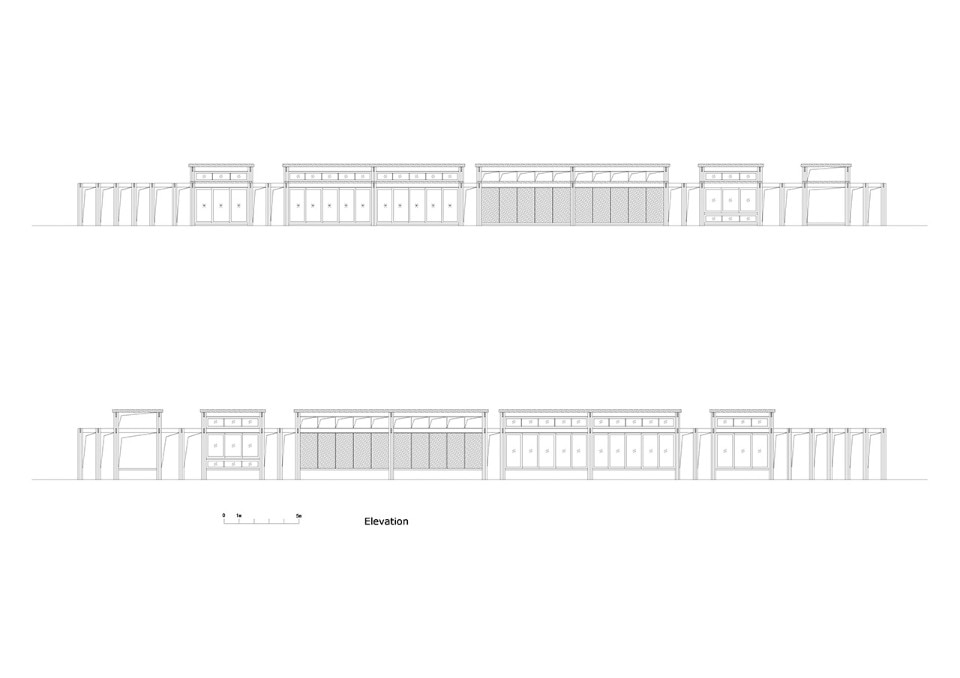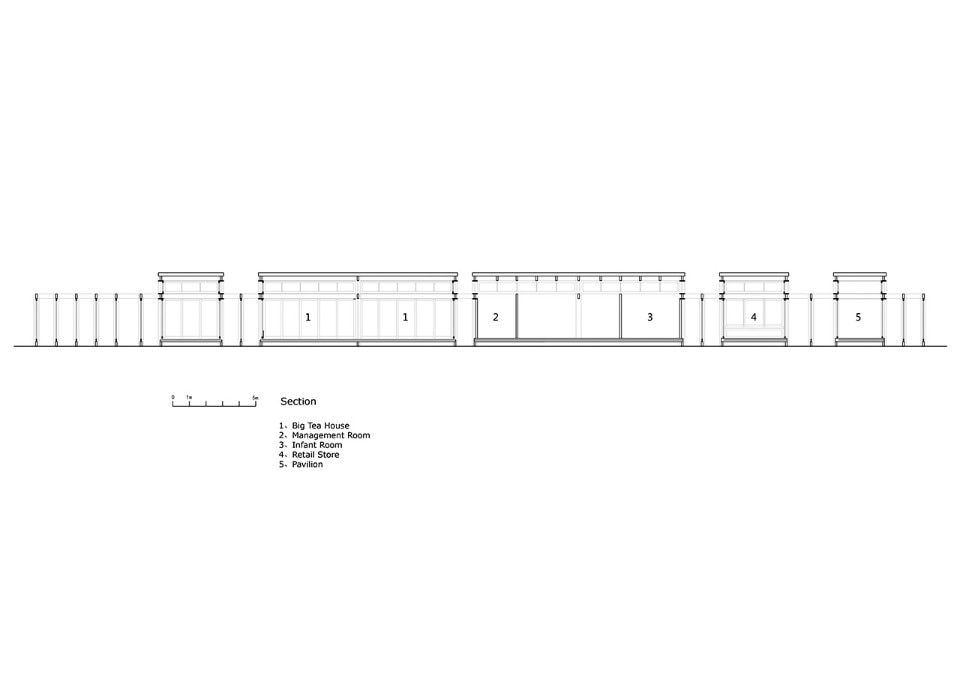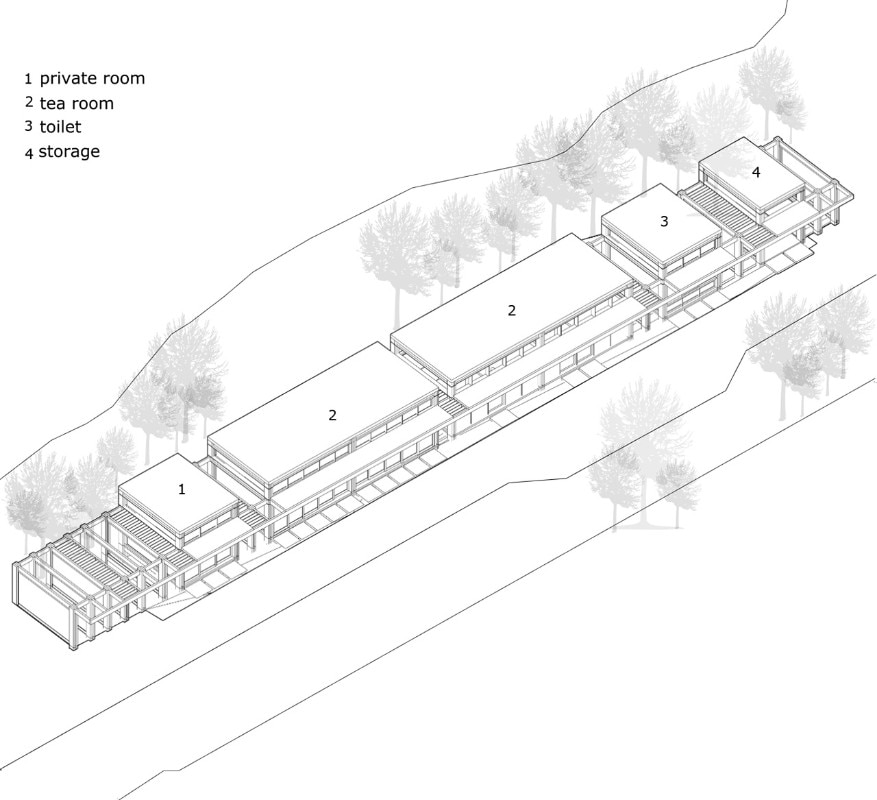The Beijing-based DnA studio completes a wooden pavilion in the Chinese countryside along the Songyin river, a location renowned for the production of pine resin. The pavilion serves as a touristic infrastructure for cyclists and hikers visiting the region and the nearby village of Huangyu.
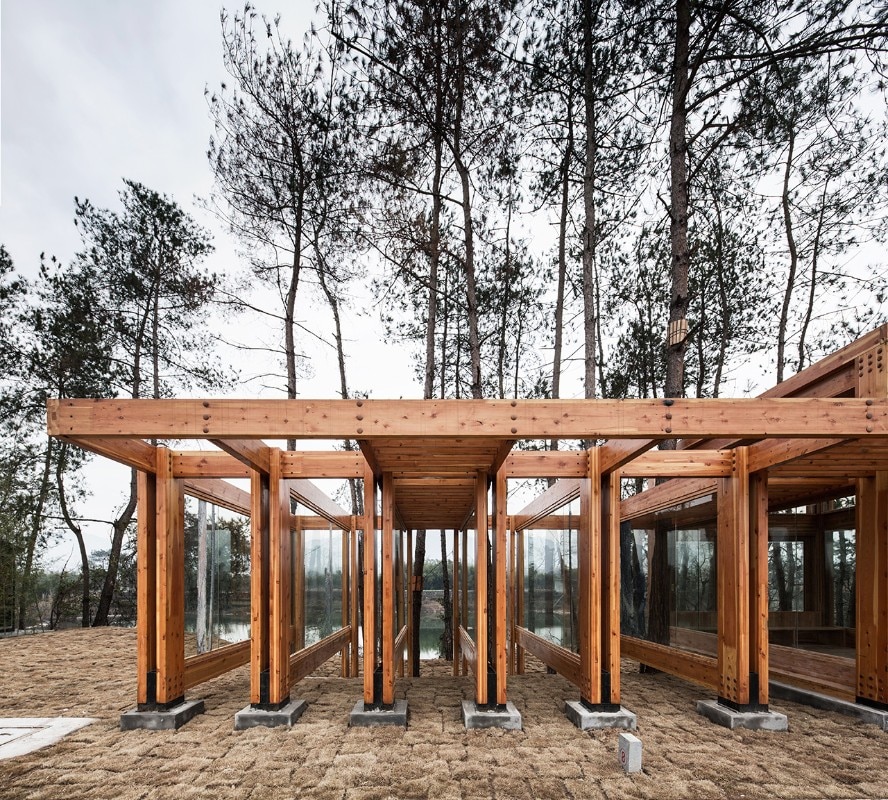
 View gallery
View gallery

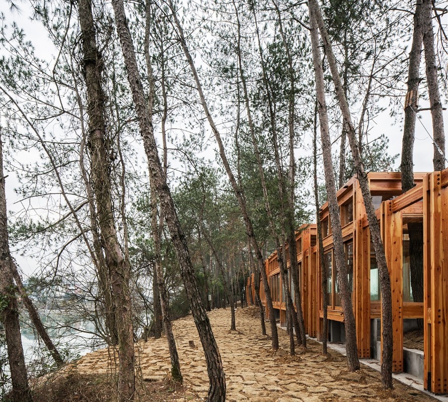
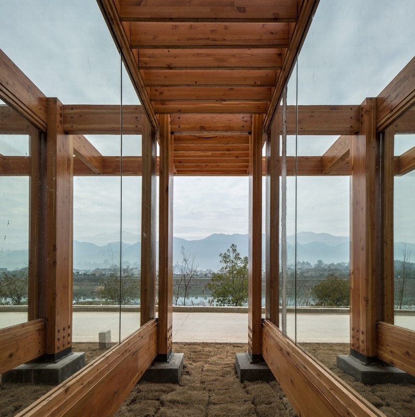
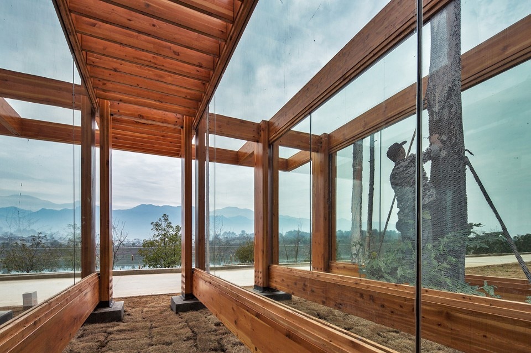
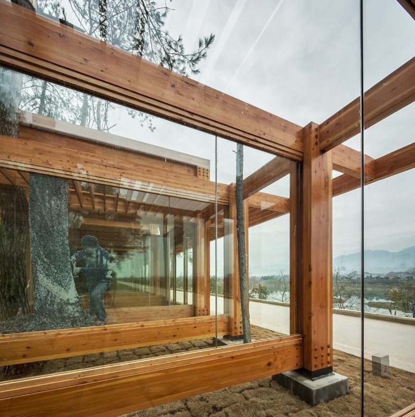
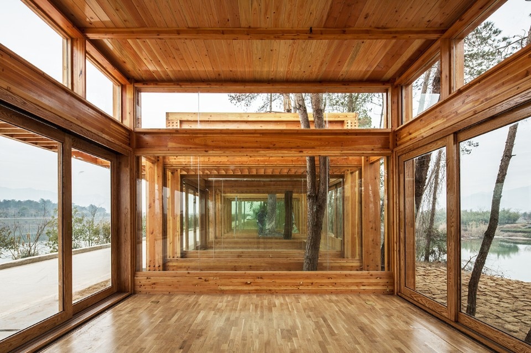
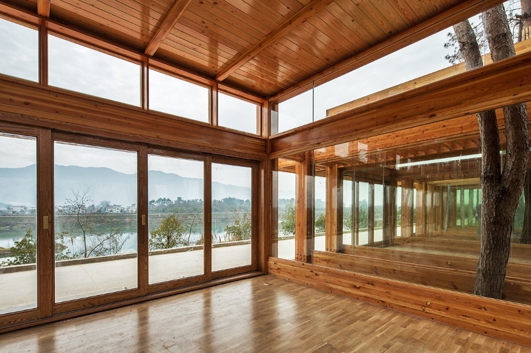
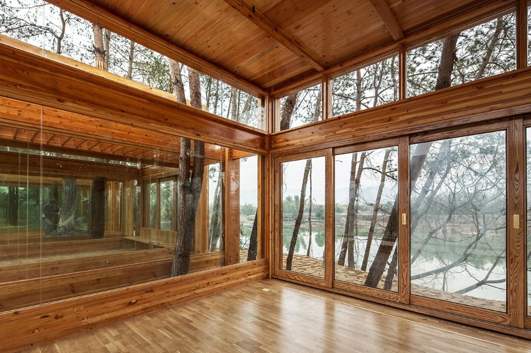
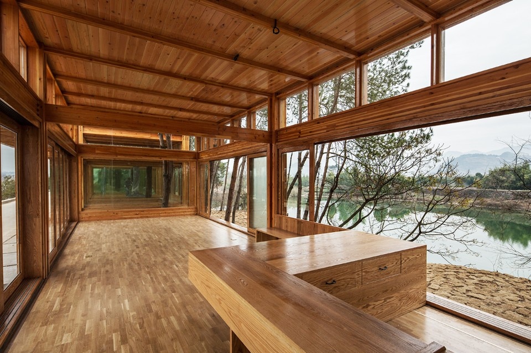
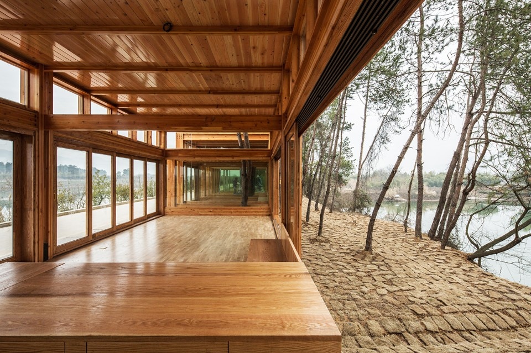
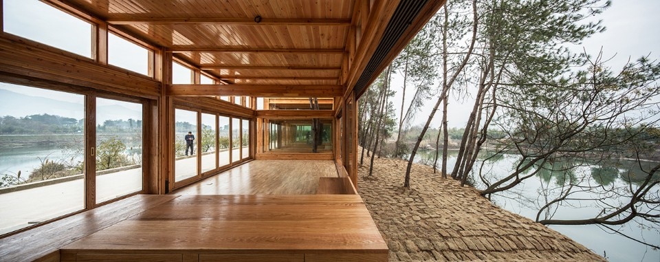
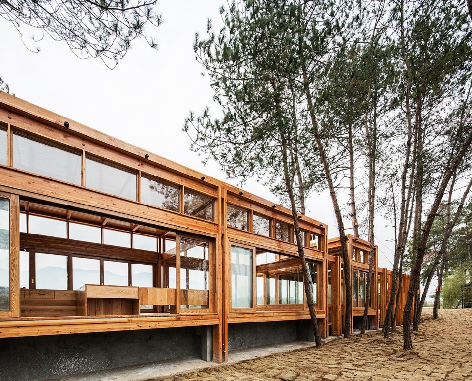
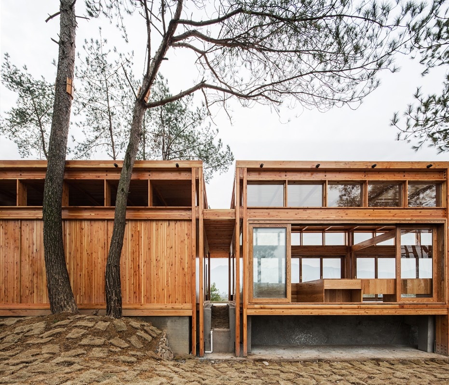
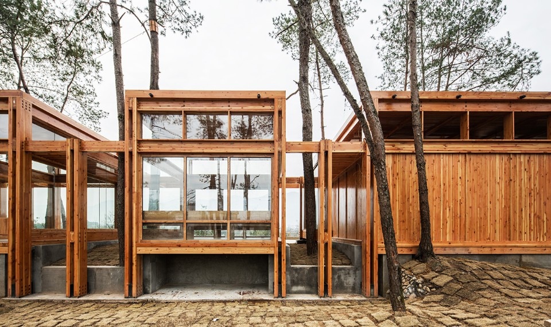
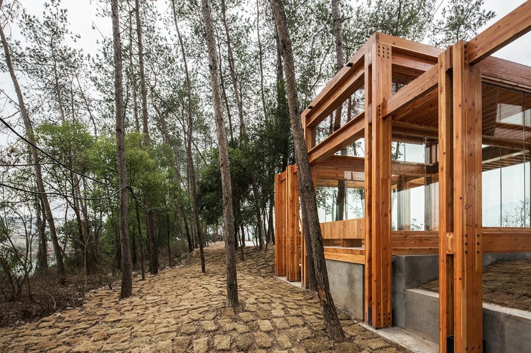
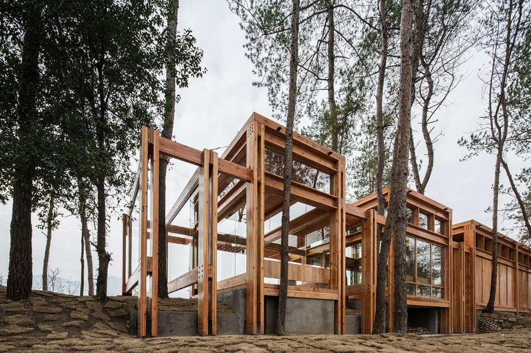
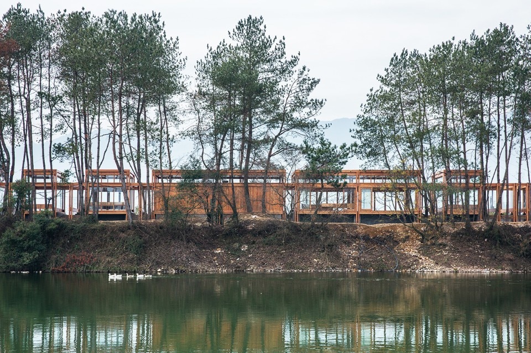
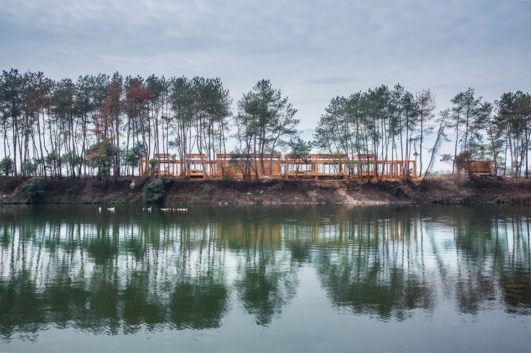
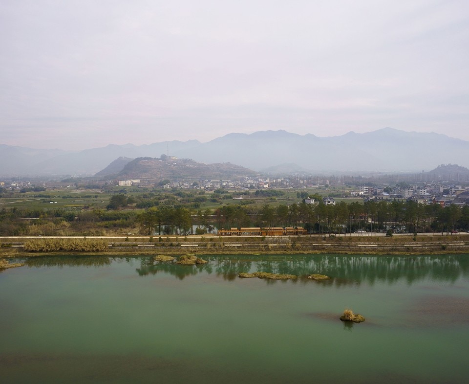
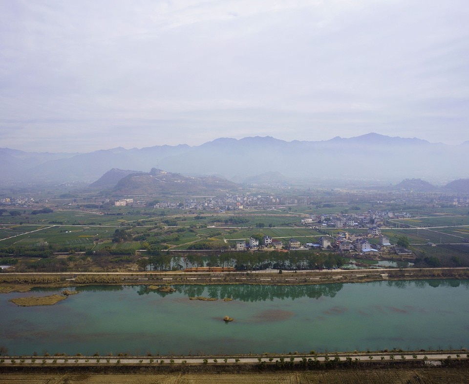
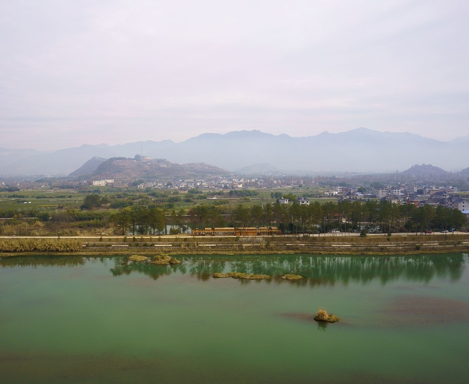
The elongated structure sits in a flat spit of land, facing both the river and a dam, and surrounded by pine trees. The building is divided in four segments, following a functional logic: an exhibition space with a retail store, a tea room, a private room and a service area. The pavilion is entirely assembled on site and built with prefabricated wooden elements closed by glass infills. The materiality of the prefabricated elements and the transparency of glass exalt the muscular joints of the structure.
- Project:
- Pine Park Pavilion
- Location:
- Huangyu Village, Gushi, Songyang County, Lishui, Zhejiang Province, China
- Program:
- touristic infrastructure
- Architect:
- DnA Design and Architecture Studio
- Chief architect:
- Xu Tiantian
- Area:
- 197 sqm
- Completion:
- 2017


