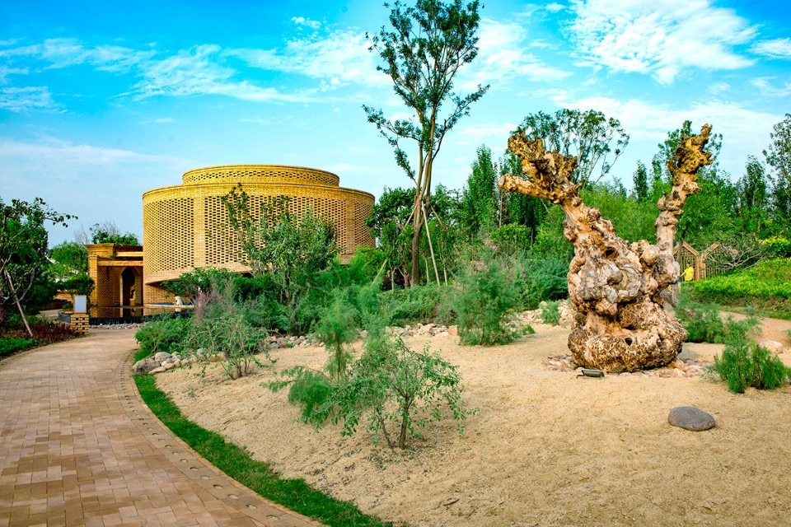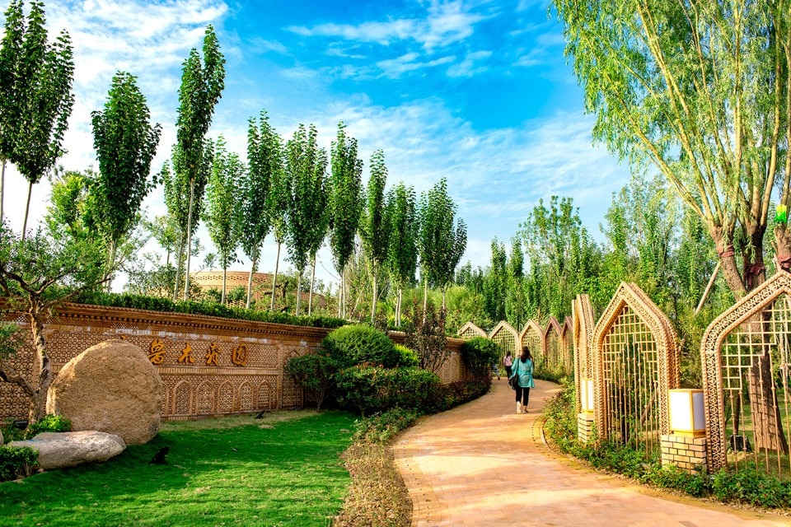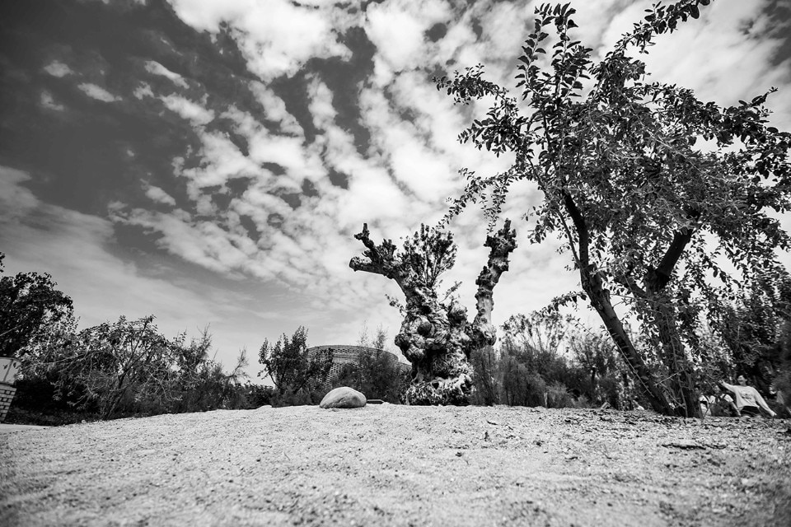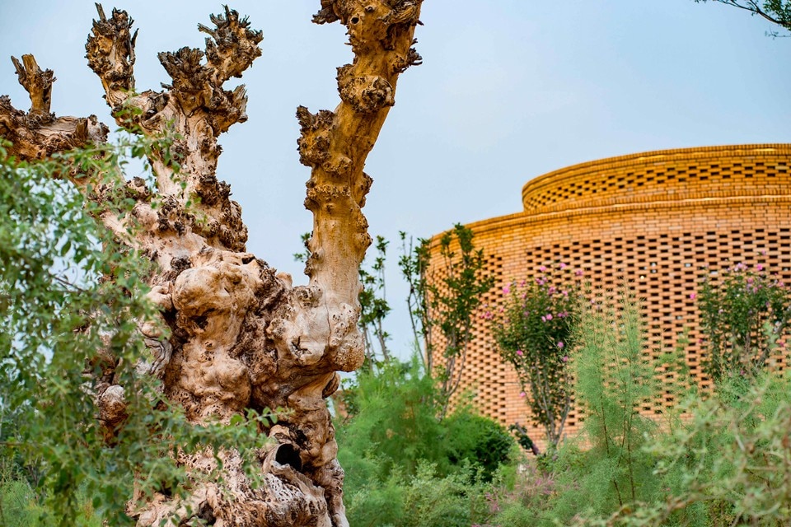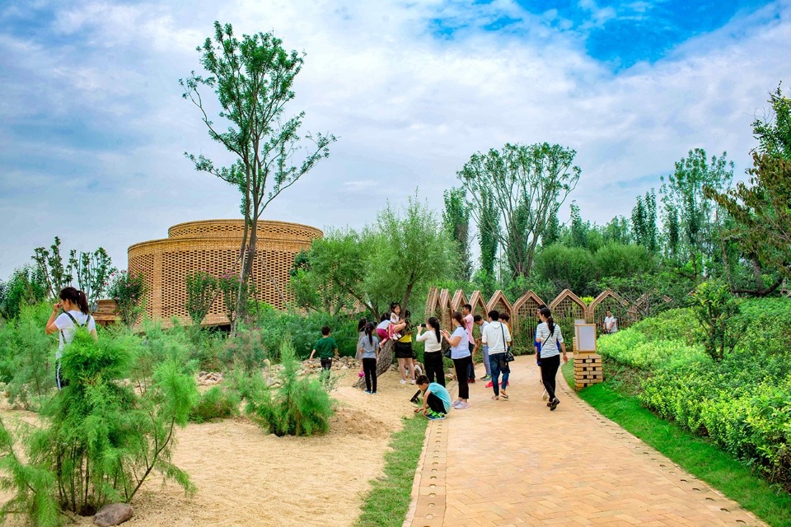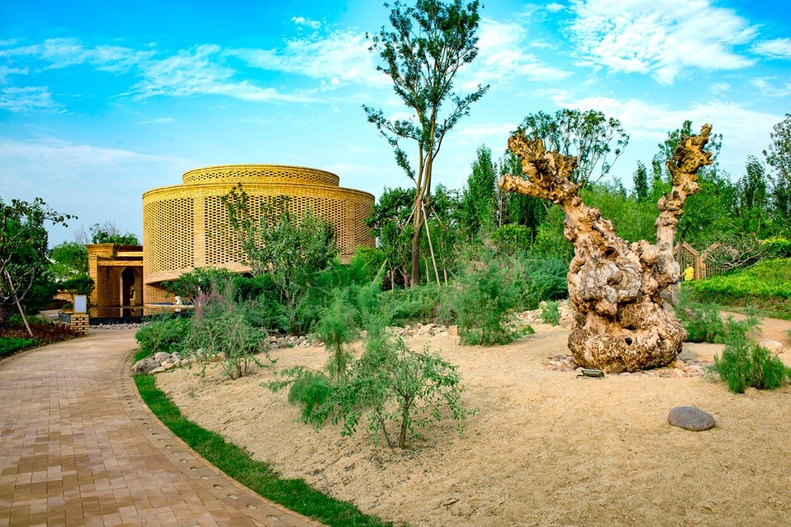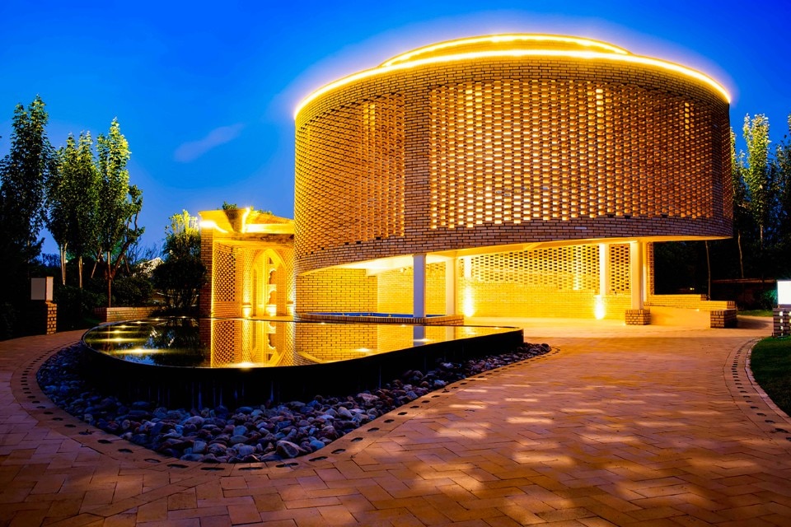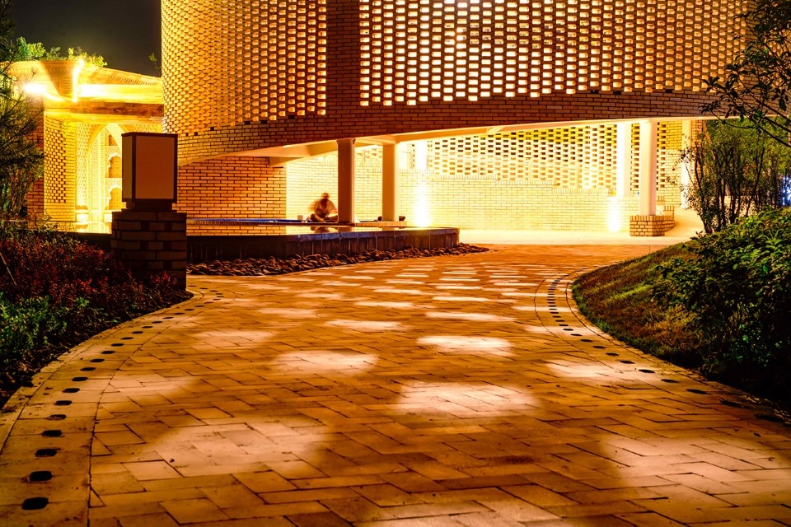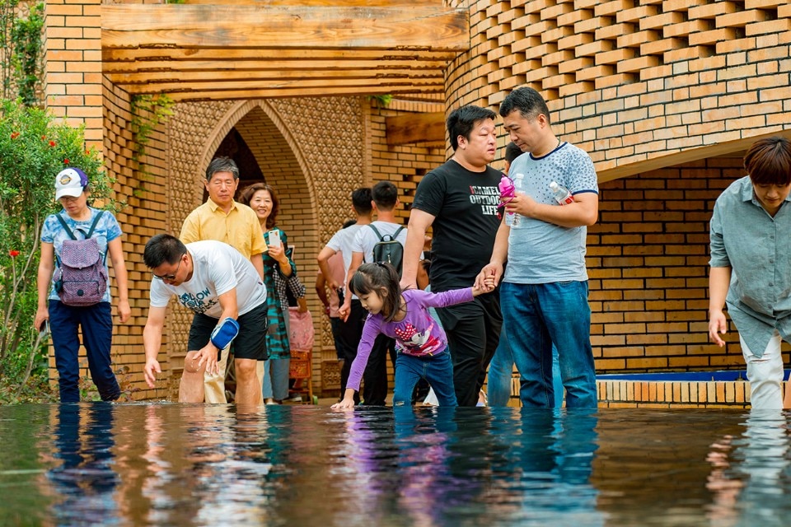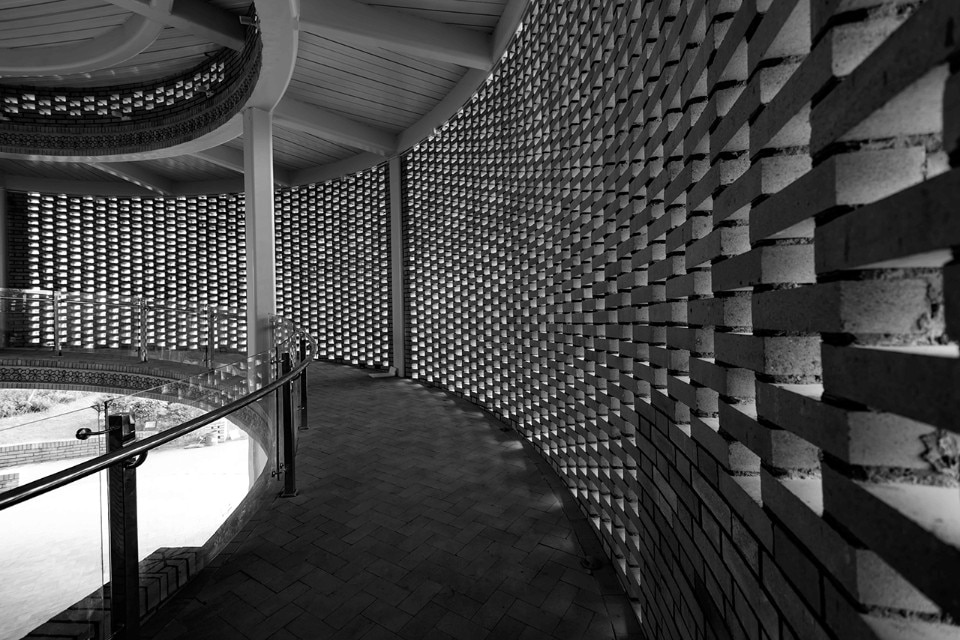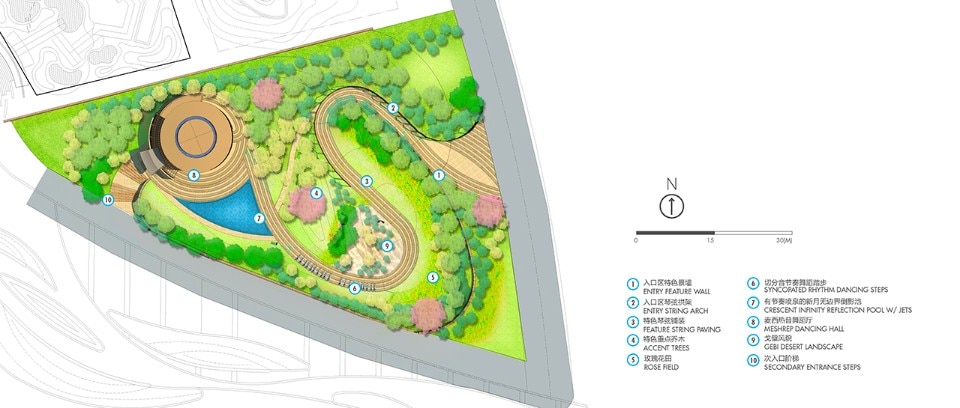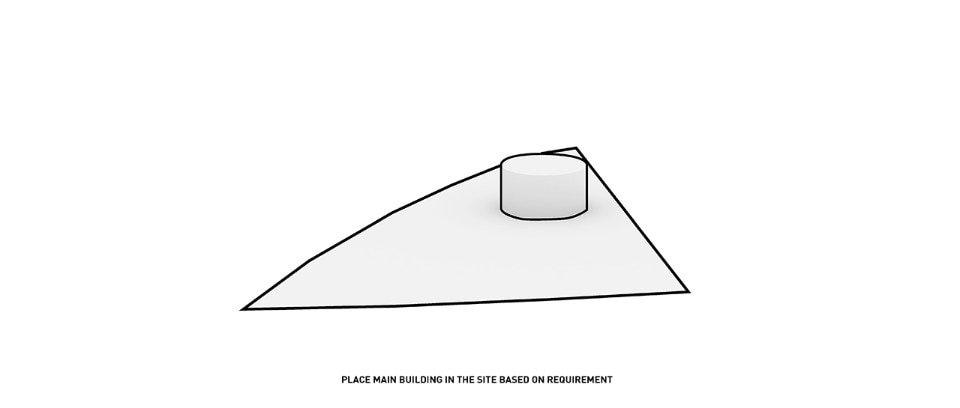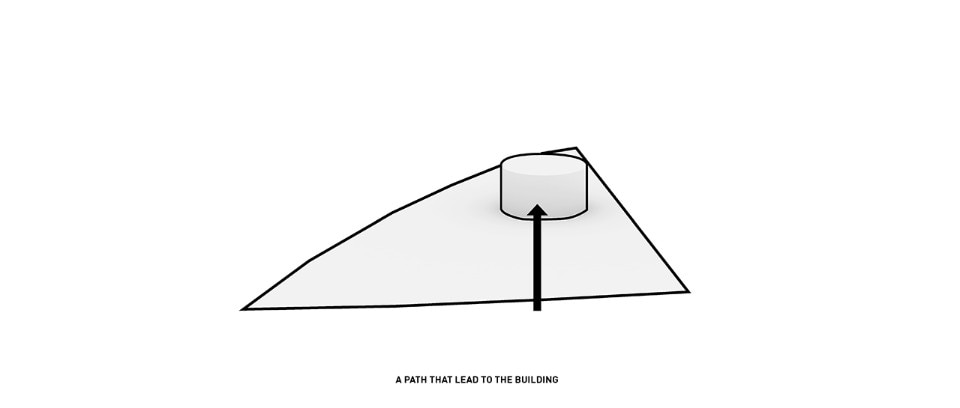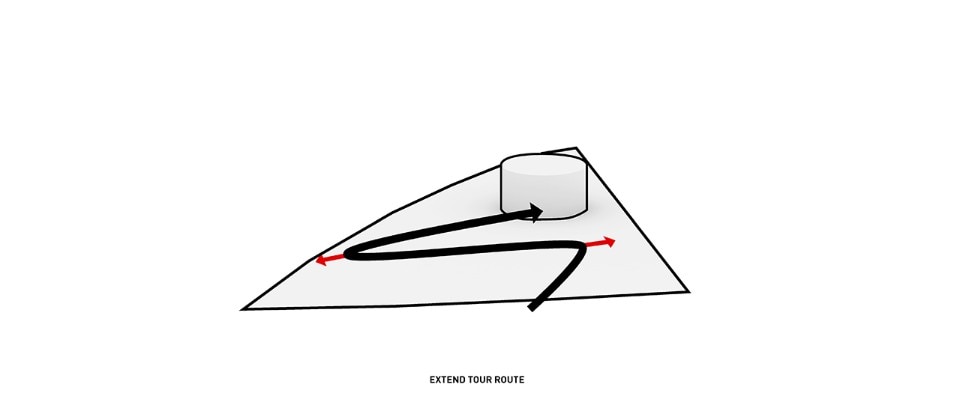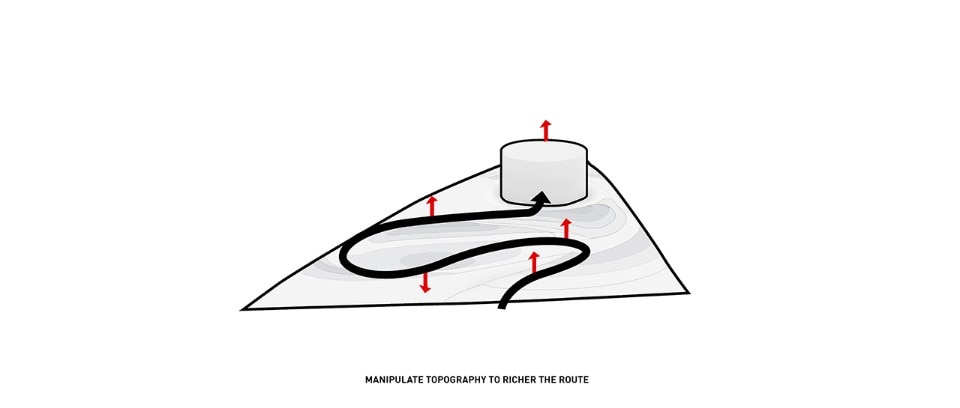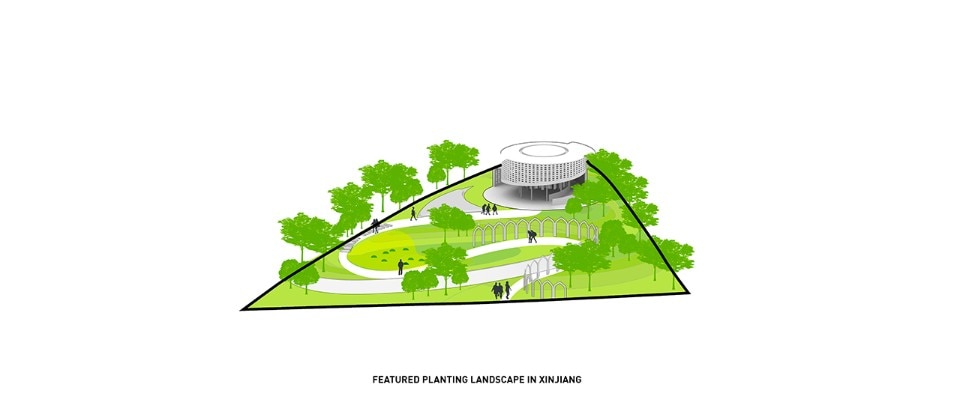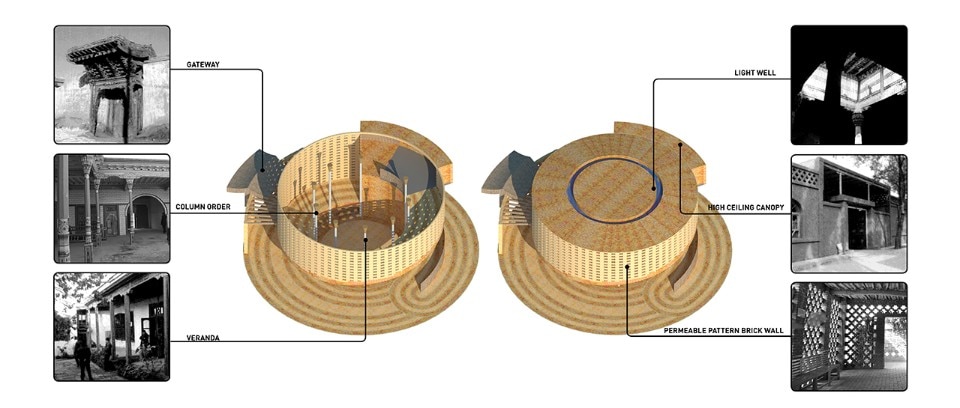The Urumqi Garden of the 11th China International Horticultural Expo was Lab D+H's first built garden expo project. The Garden Pavilion is a semi-open and modern landscape building. The design expresses the concept that the architecture embraces the public space. The combination of the architectural space and each detail element reflects both of the modern architecture style and traditional architectural features of Urumqi. The entire circulation experience of the pavilion is an expression of the outdoor landscape expansion.
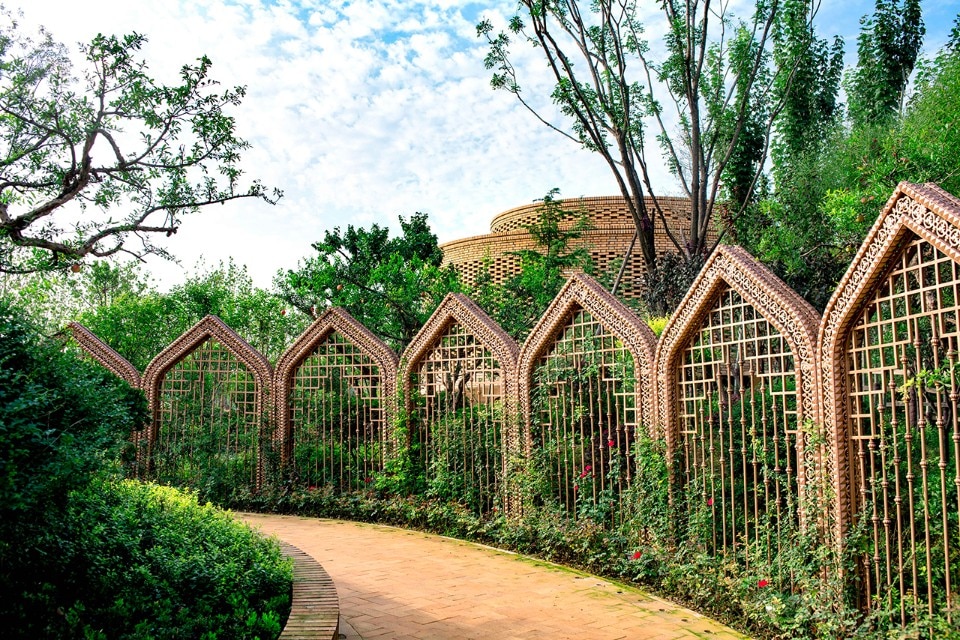
 View gallery
View gallery
Following the ramp, visitors will be able to see the central stage from different angles, where people usually gather and interact. Furthermore, the roof and facade of the building are inspired from the Urumqi residential type called “Ayiwang” and the brick form. Those traditional archetypes and the choice of simple materials make people feel the ever-changing architectural light and shadow.
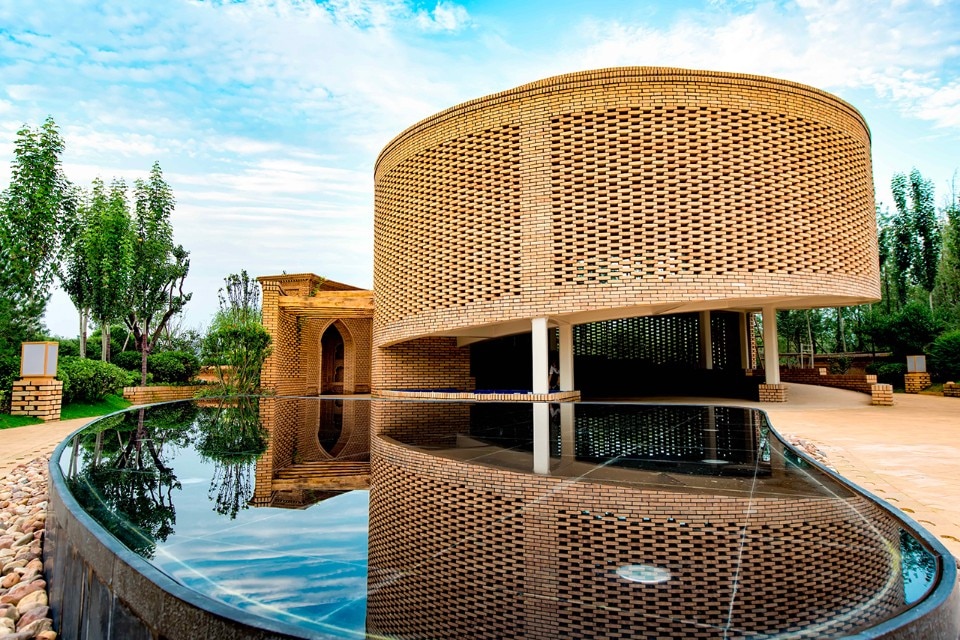
- Project:
- The Urumqi Garden
- Location:
- Zhengzhou, China
- Program:
- garden
- Architect:
- Lab D+H – Huicheng Zhong, Jie Xu
- Design team:
- Huicheng Zhong, Xu Jie, Feimin Song, Zhongwei Li, Bingxing Lin, Hao Lan, Qin Zan
- Area:
- 6,000 sqm
- Completion:
- 2017




