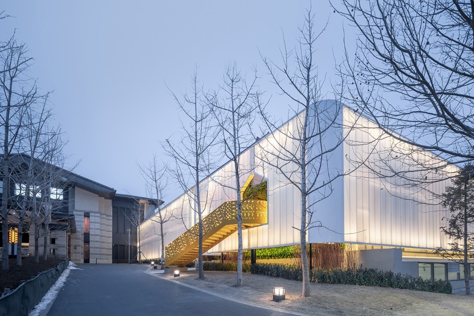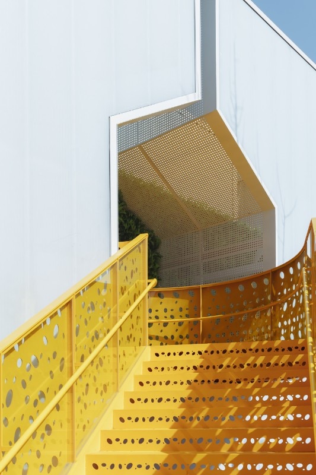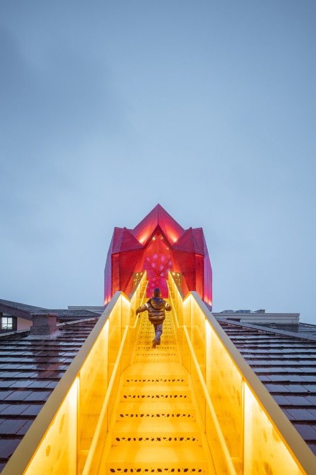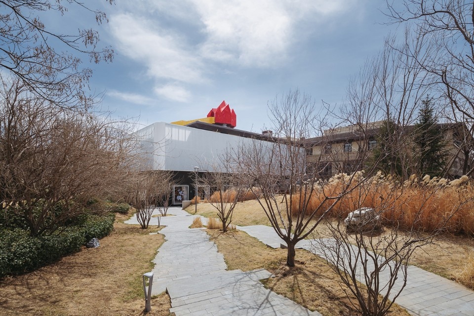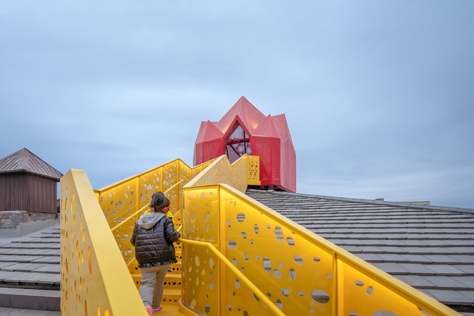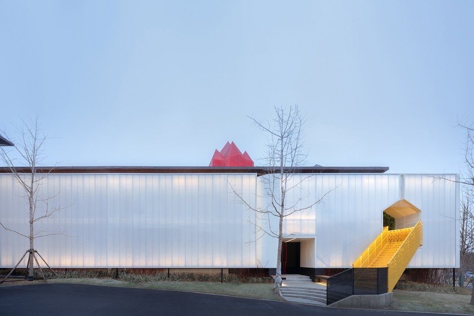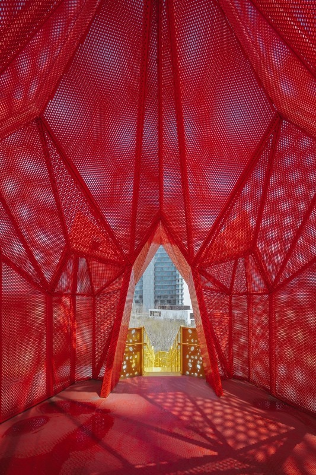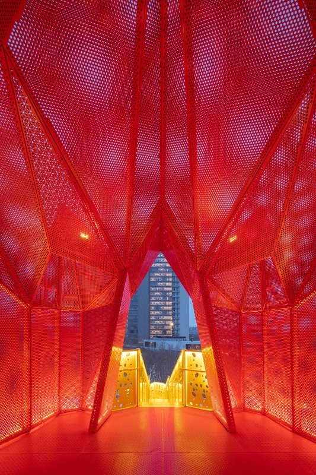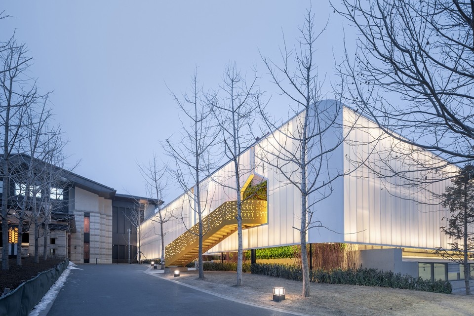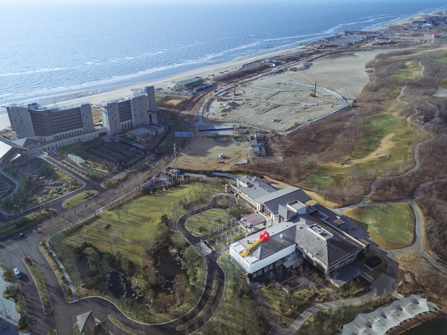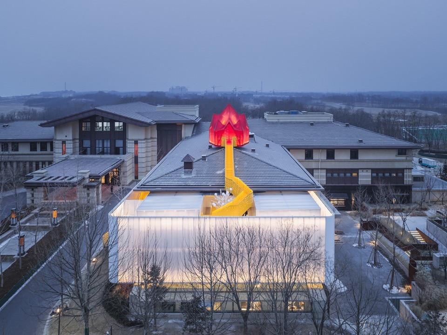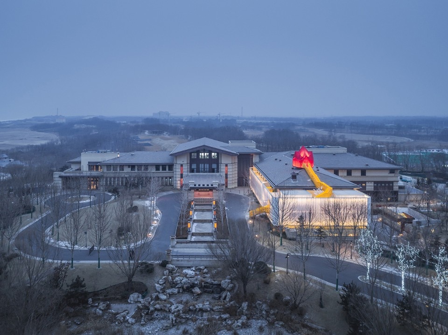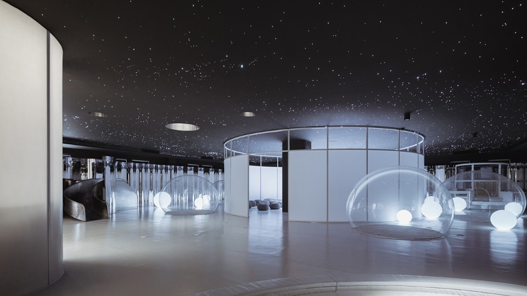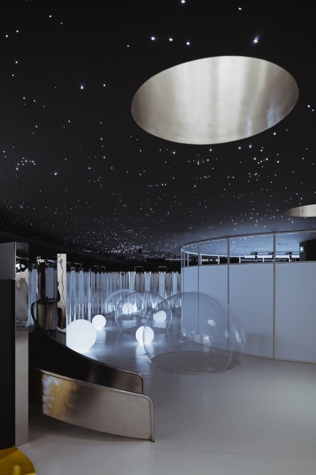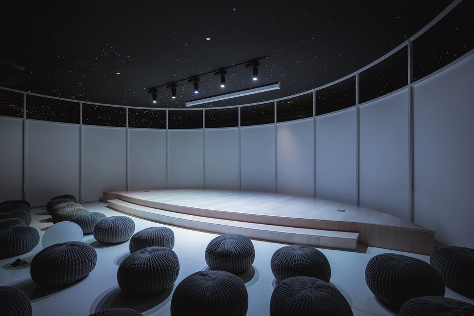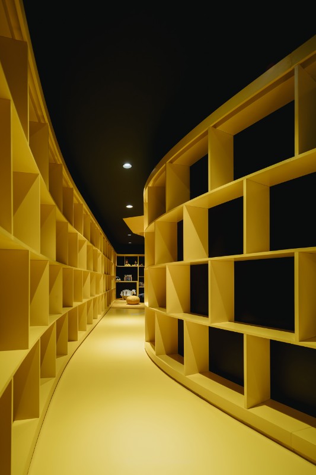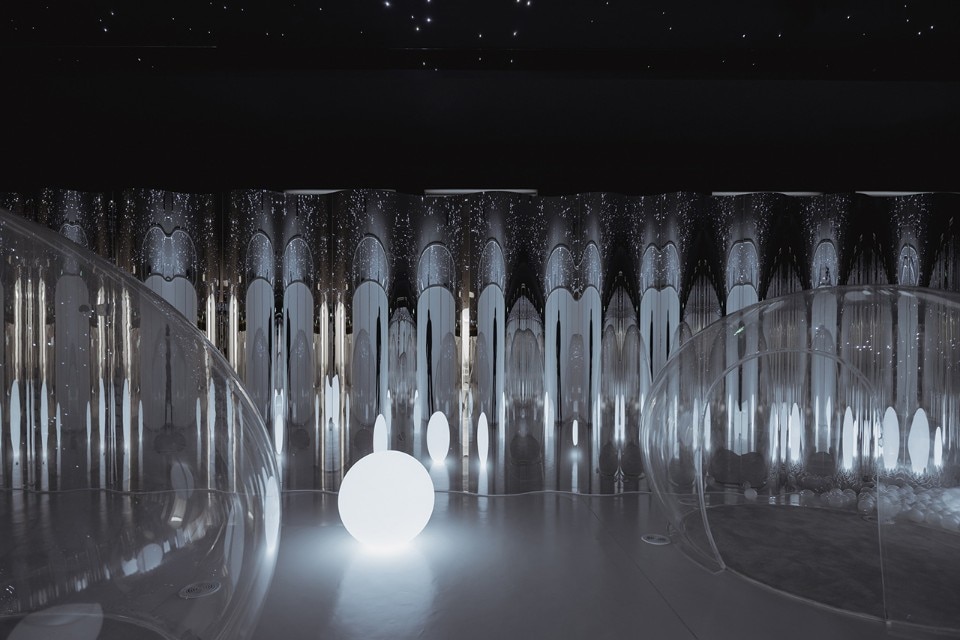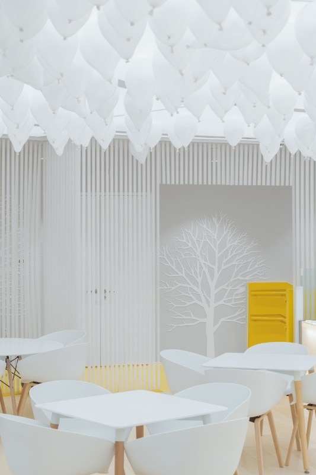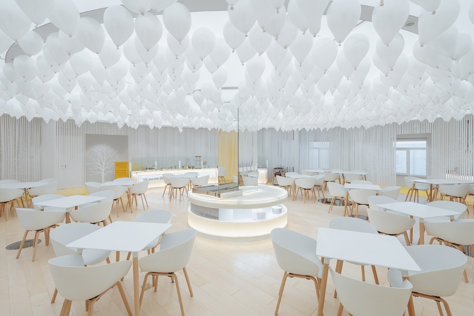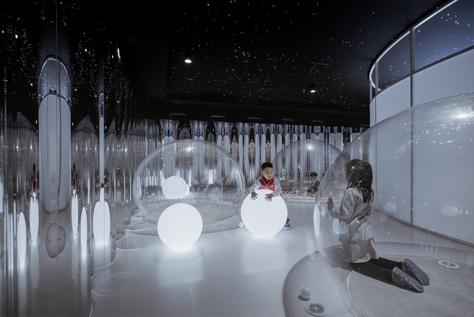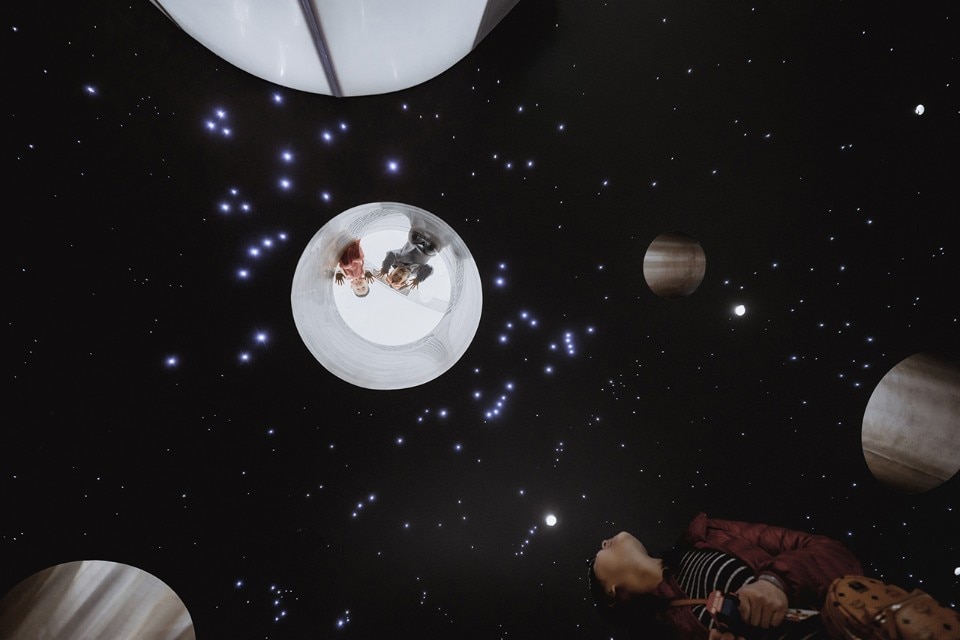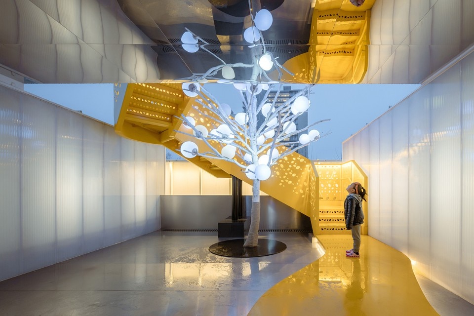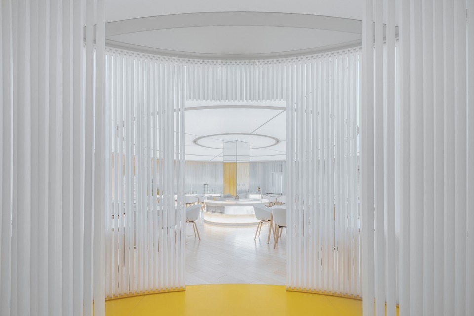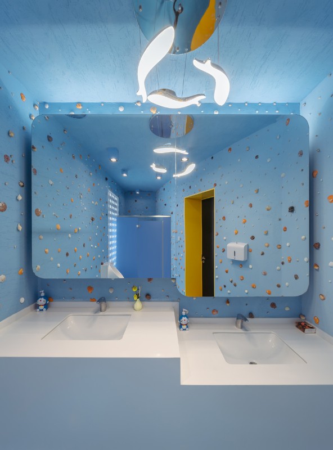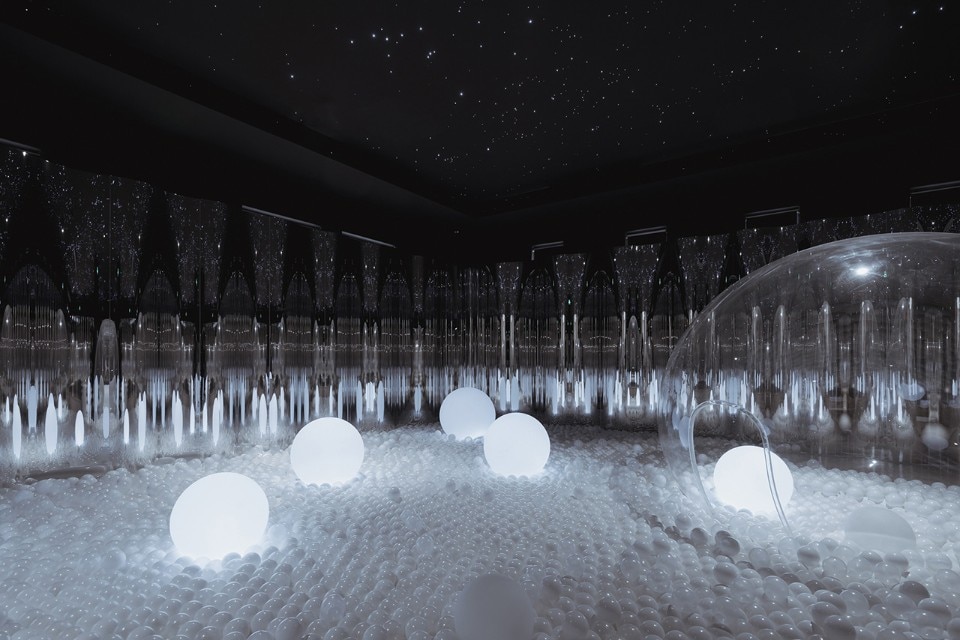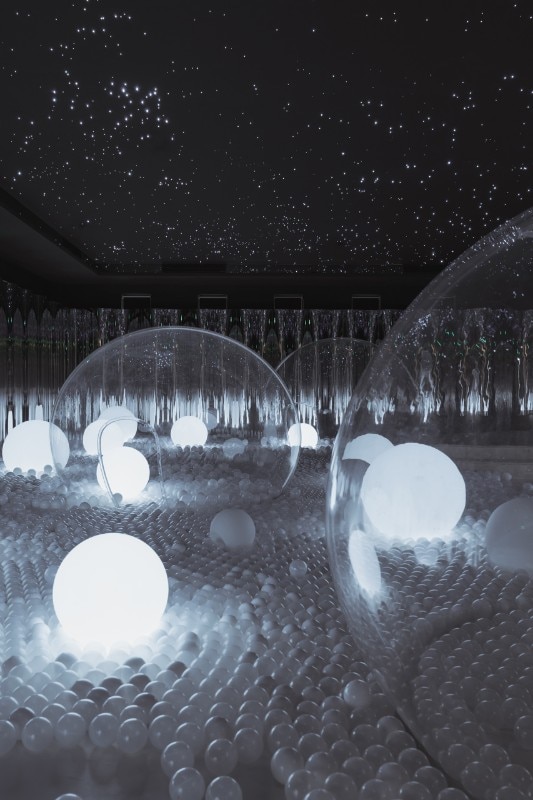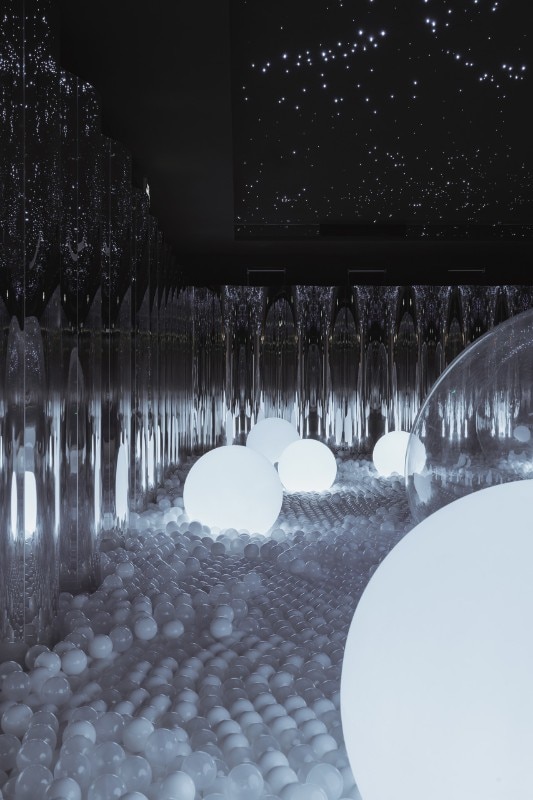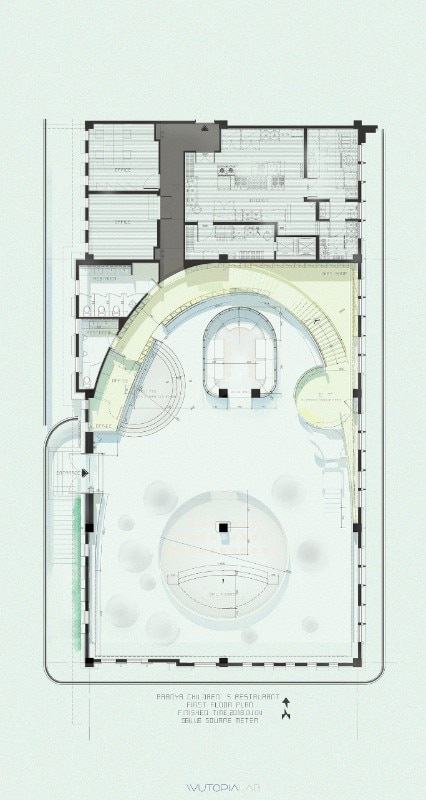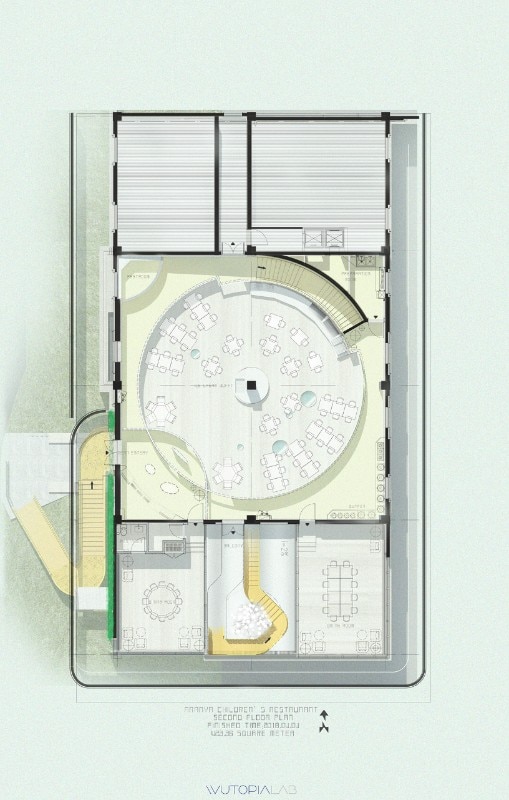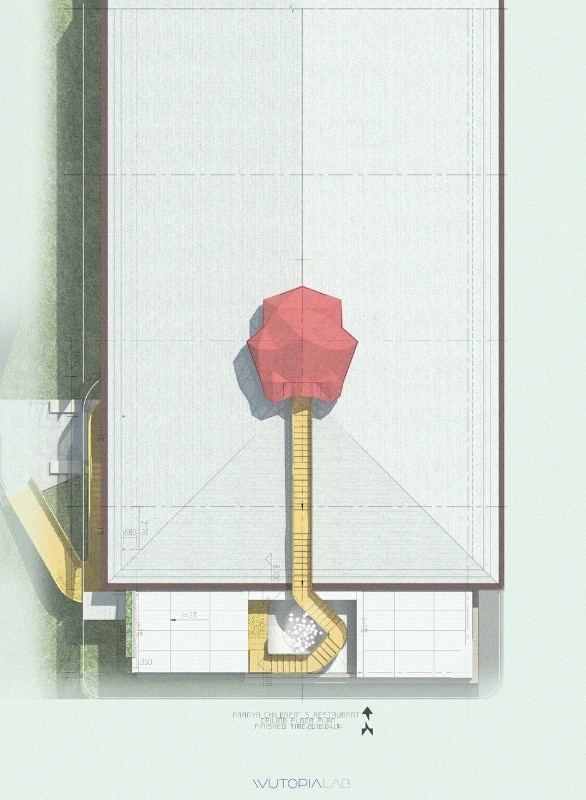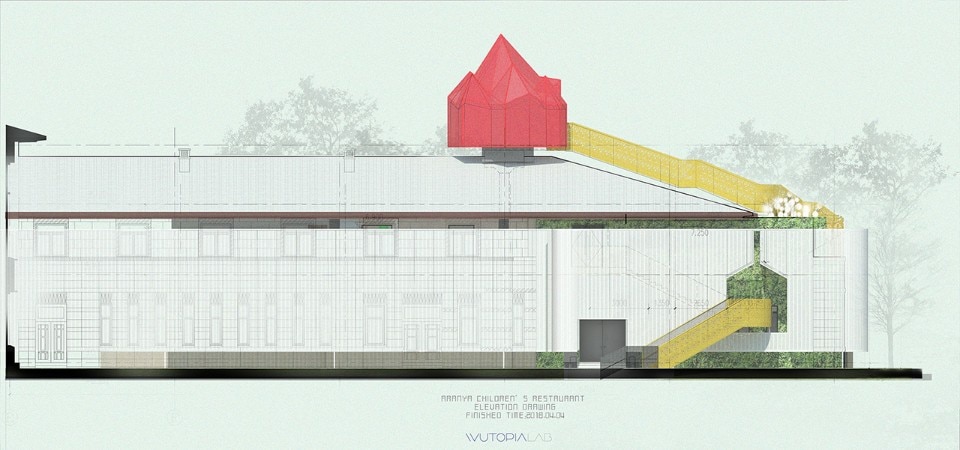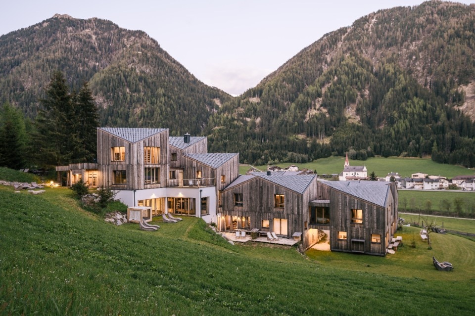
Wood: a key resource for south tyrol
In this northern Italian region, wood is a vital resource that brings together tradition, the economy and environmental protection. The short and sustainable supply chain is worth €1.3 billion and involves thousands of local companies.
- Sponsored content
The Shanghai-based office Wutopia Lab renovated a club house located in the port city of Qinhuangdao, China, using polycarbonate. The translucent material wraps the existing building creating a new and almost uninterrupted façade: the only exception is represented by a snake-like yellow stair which gives access to the main dining room at the first floor and reaches the rooftop where a red pavilion built in double perforated aluminium panels.
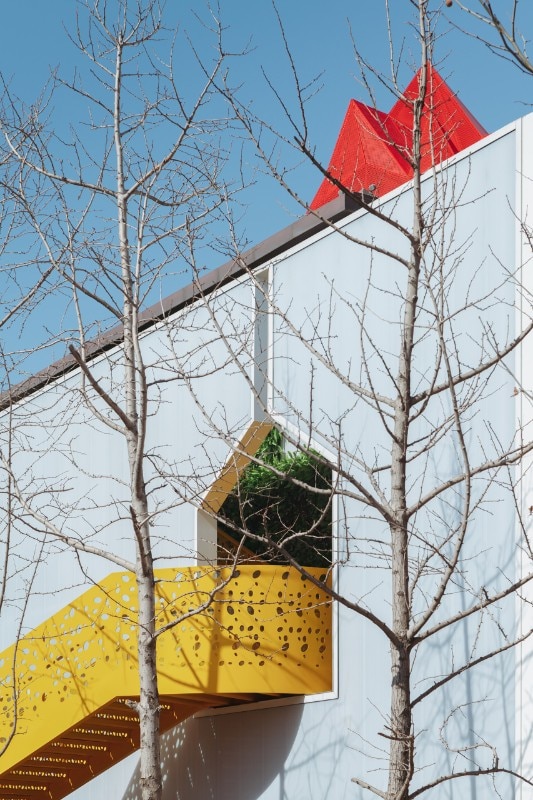
 View gallery
View gallery
The project has been conceived as an experiential space for kids that the founder of Wutopia Lab, architect Yu Ting, defined as a Polycarbonate Neverland. The sense of suspension of space and time, that defines the atmosphere of the building, encourages the children to discover the interiors of the building, each of them characterised by a sense of playfulness: a pink bathroom, a sea sound bathroom, a mirror pool, a stainless steel slide, a trampoline, a bubble tree, a mysterious picture book area, a starry sky room, a playground for kids using PVC hollow balls, glass fibre cloth, marine plastic balls, artificial stone and floor glue.
- Project:
- Polycarbonate Neverland
- Program:
- restaurant
- Location:
- Qinhuangdao, China
- Architect:
- Wutopia Lab
- Chief designers:
- Min Erni, Yu Ting
- Project architect:
- Yu Ting
- Design team:
- Dali Pan, Wutian Sun, Zhilin Mu
- Construction:
- Beijing Weihong Hengye Construction Engineering Co., Ltd.
- Lighting:
- Chloe Zhang, Chengyi Qin
- Scheme design:
- Win Design
- Area:
- 1000 sqm
- Completion:
- 2018
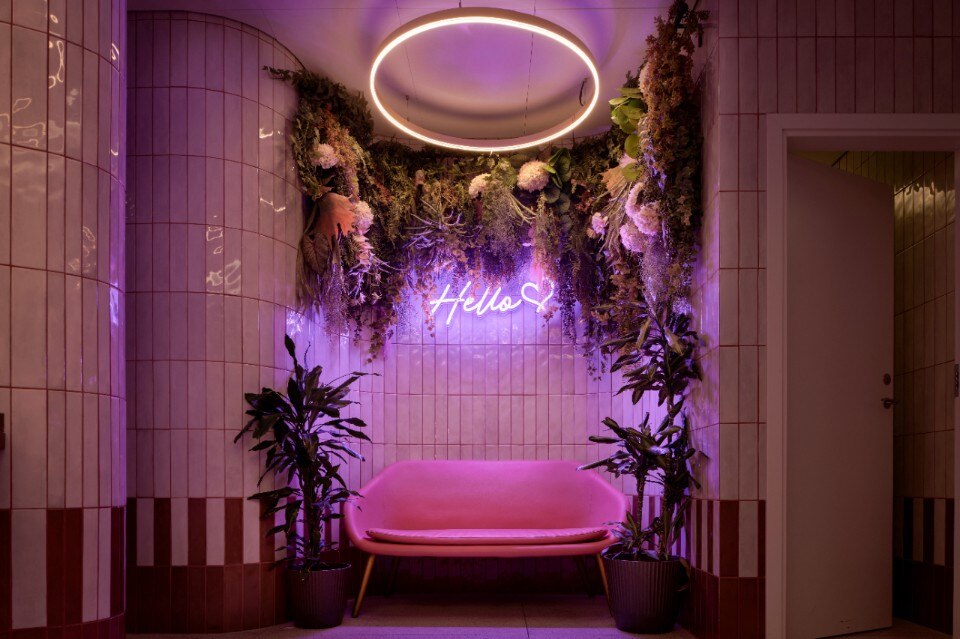
Design and ceramics renew a shopping center
FMG Fabbrica Marmi and architect Paolo Gianfrancesco, of THG Arkitektar Studio, have designed the restyling of the third floor of Reykjavik's largest shopping center. Ceramic, the central element of the project, covers floors, walls and furniture with versatile solutions and distinctive character.
- Sponsored content


