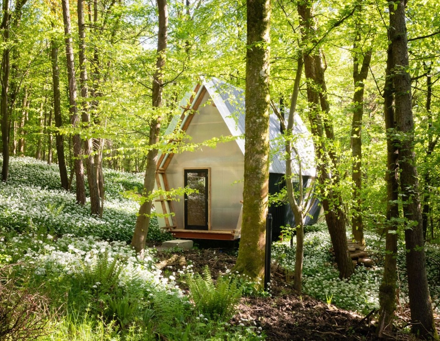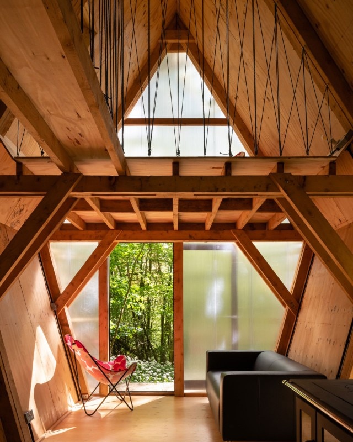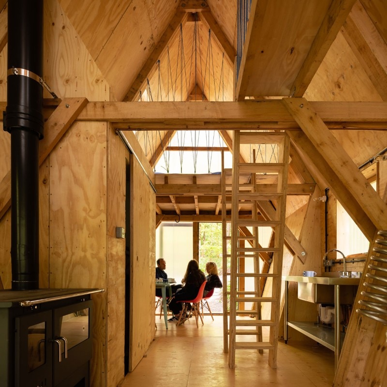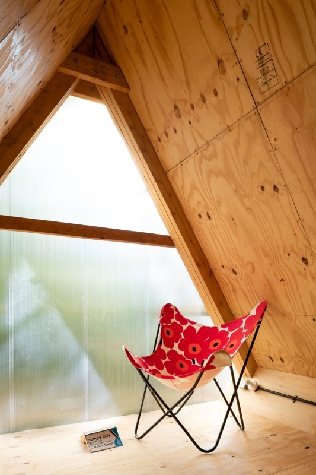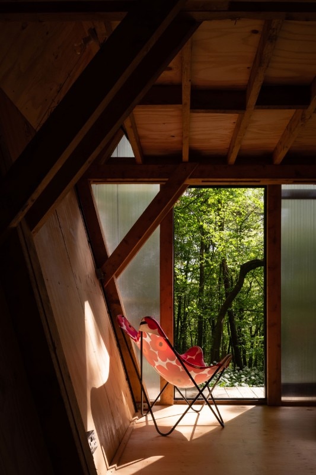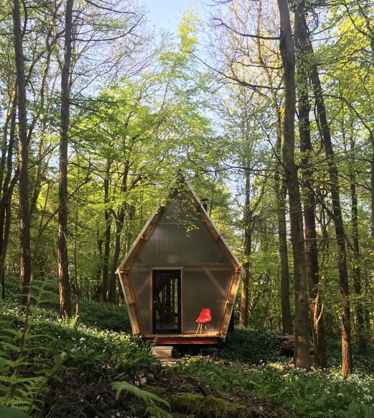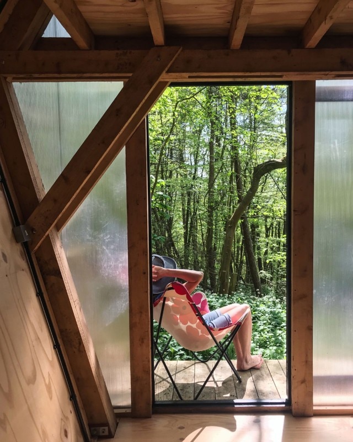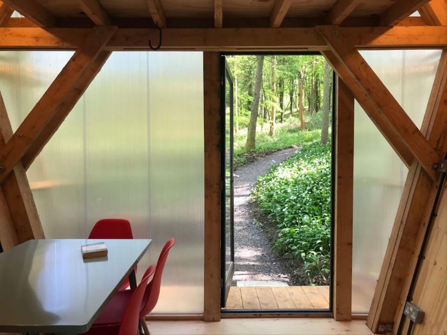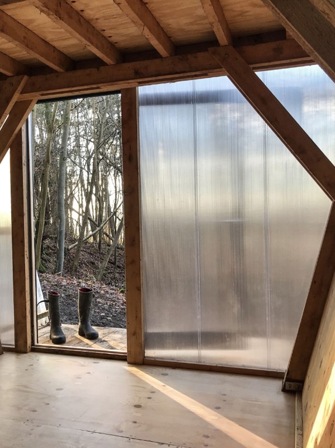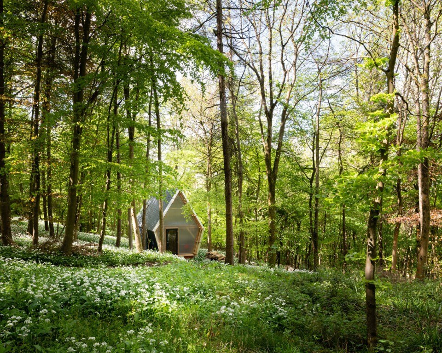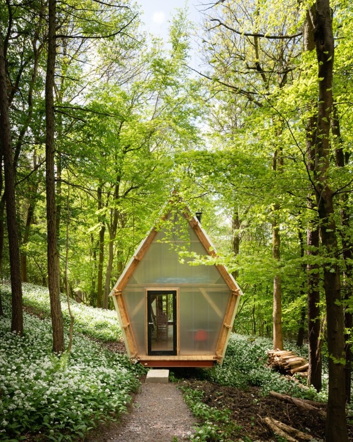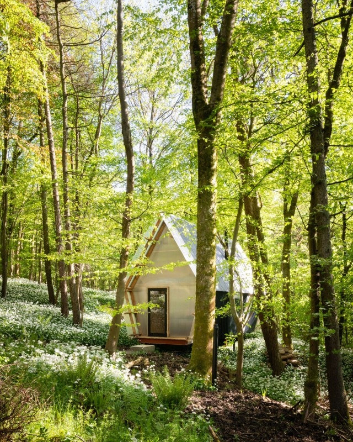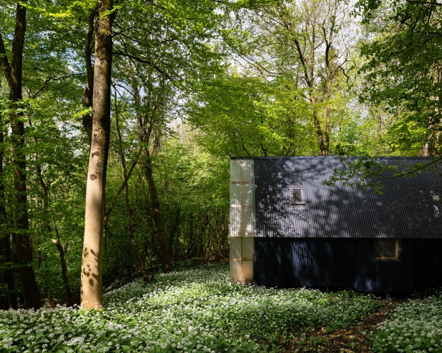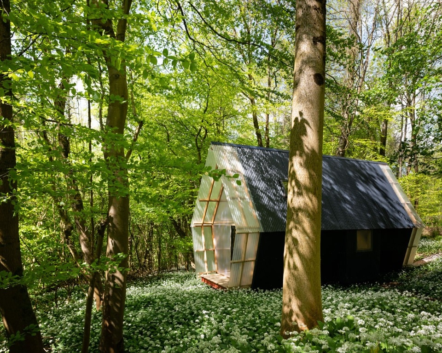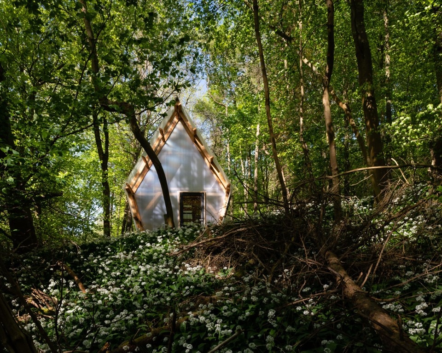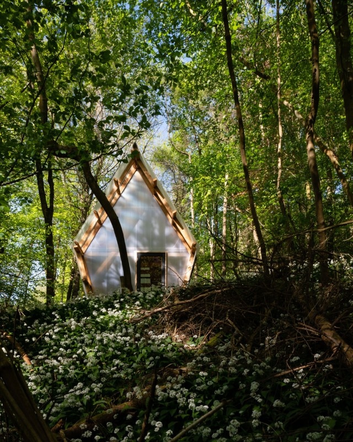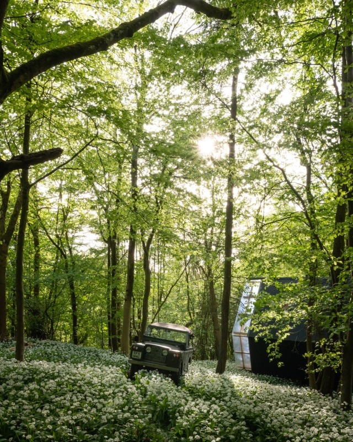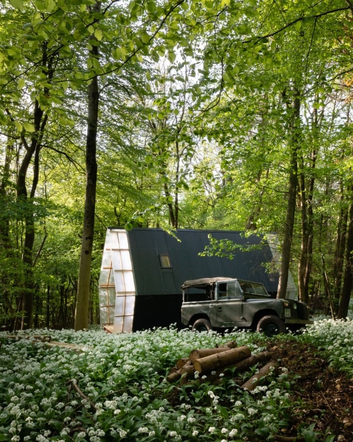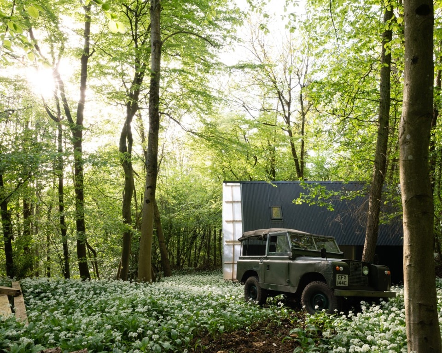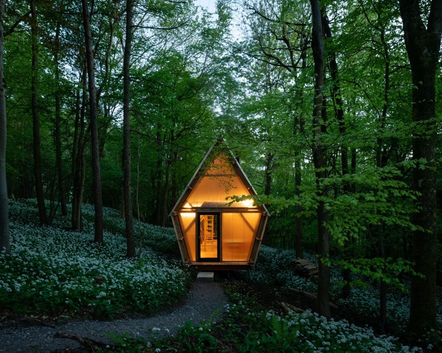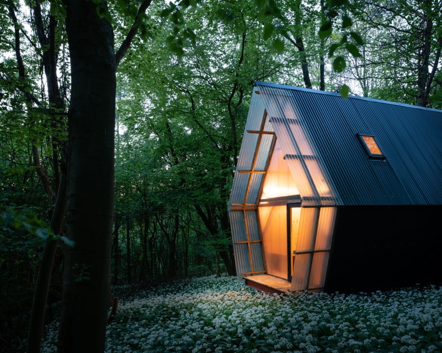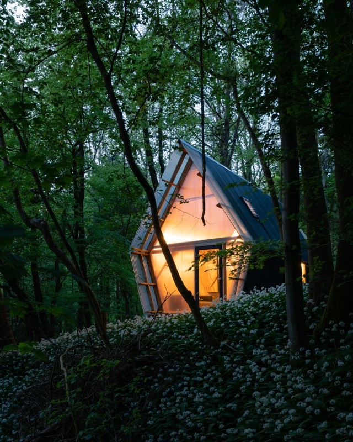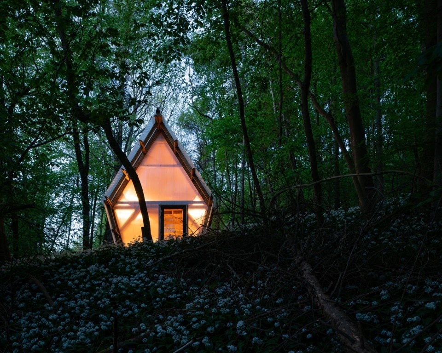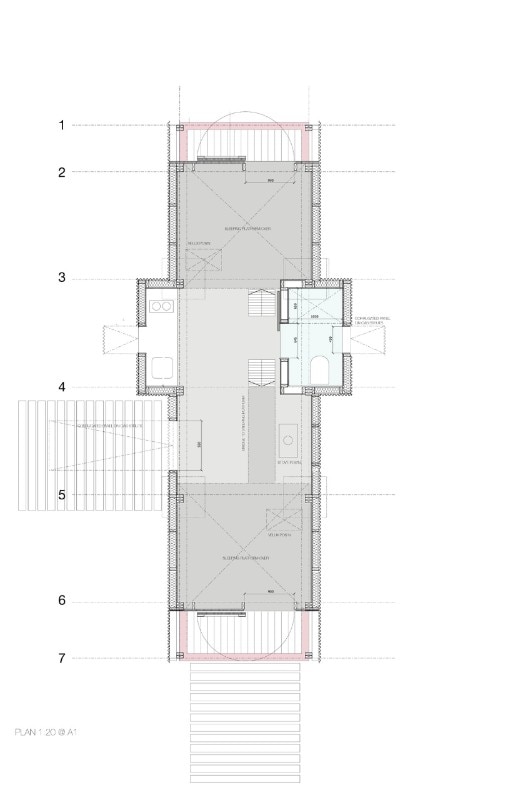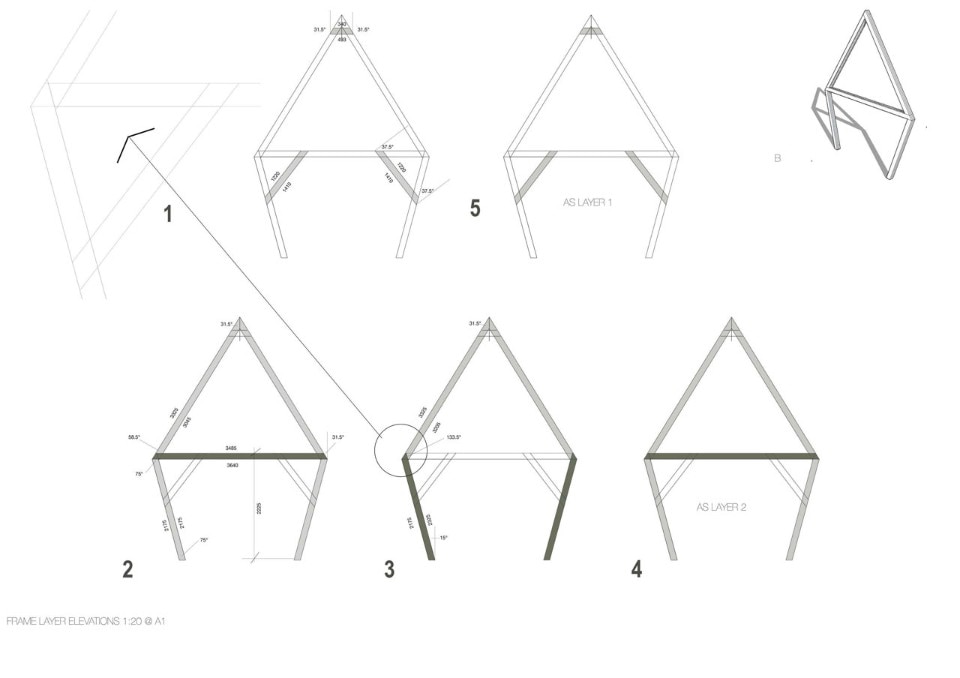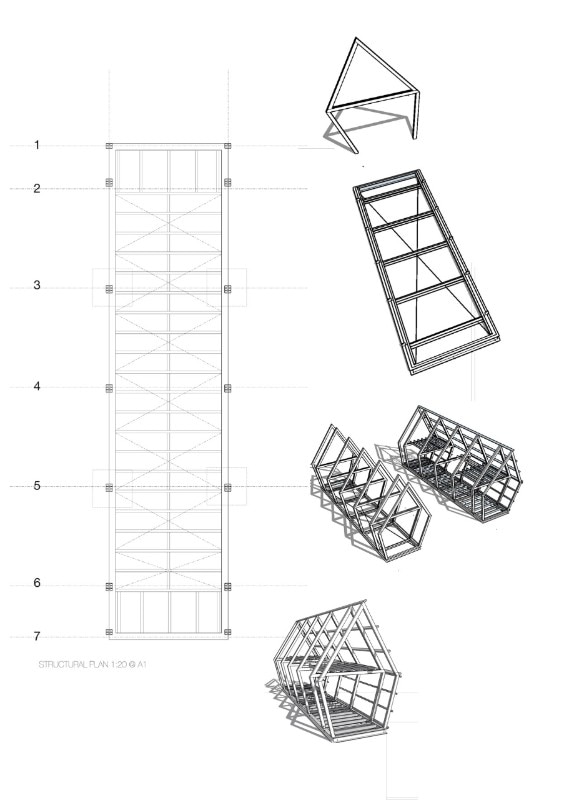Designed to be easily carried anywhere, the Trailer (Equivalent #2) house designed by Invisible Studio was built with materials sourced from construction waste and locally-grown unseasoned timber. The structure was designed to be legally transported on public highways as a temporary or permanent accommodation. The diamond-shaped construction is clad in corrugated fibreglass and steel – providing light and shadow – and internally lined in reused plywood.
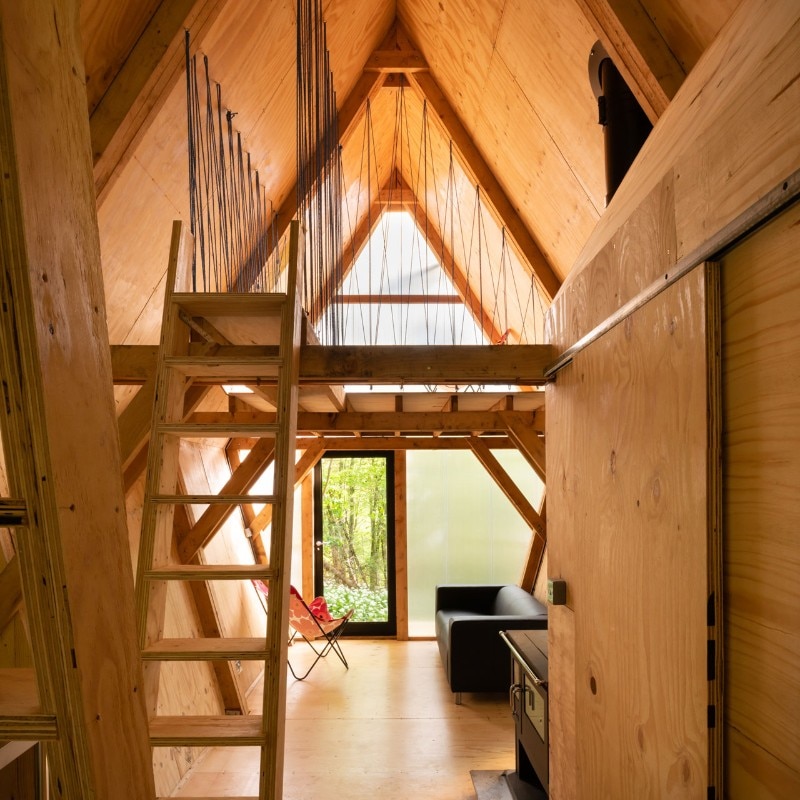
 View gallery
View gallery
All of the joinery is from plywood offcuts, including the two staircases. Natural light is provided by the translucid gable ends made in high performance polycarbonate. The timber is all ‘same section’ (125 x 50mm) reducing the milling cost. The aims to provide a super low cost, versatile space that can act as a kit of parts for any self builder to improvise around or easily adapt. While conceived as a domestic space, it can easily function as a workspace or leisure space. The cost is approximately £20K and features power and water feed that plugs into it – like a caravan, with a reed bed system for waste.
- Project:
- Trailer (Equivalent #2)
- Architects:
- Invisible Studio
- Team:
- Piers Taylor, Alan Matthews, Bernard Twist, Simon Schofield, Julian Taylor, Jimmy Symon
- Location:
- Bath, UK
- Cost:
- £20K
- Completion:
- 2018




