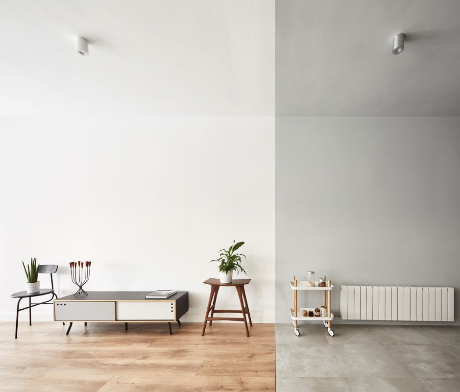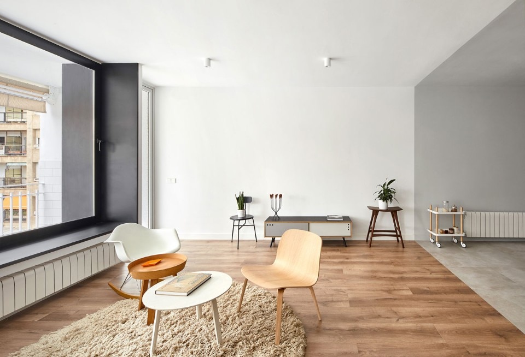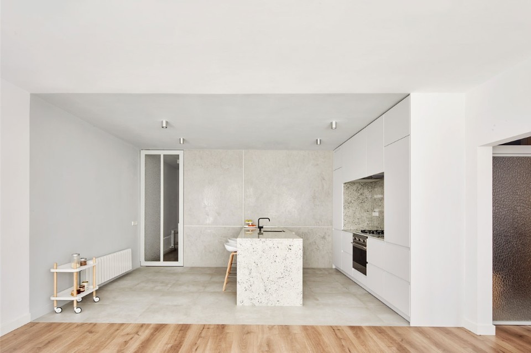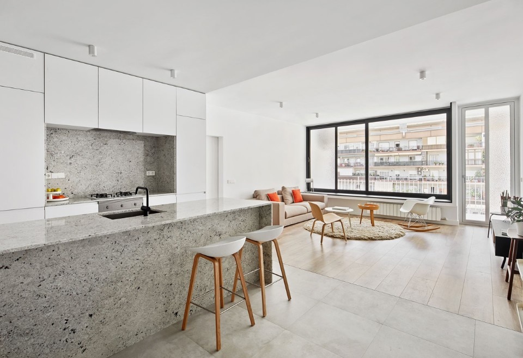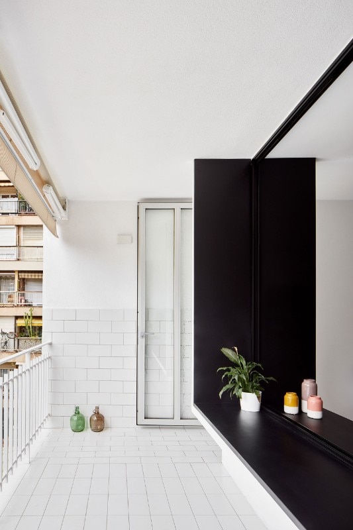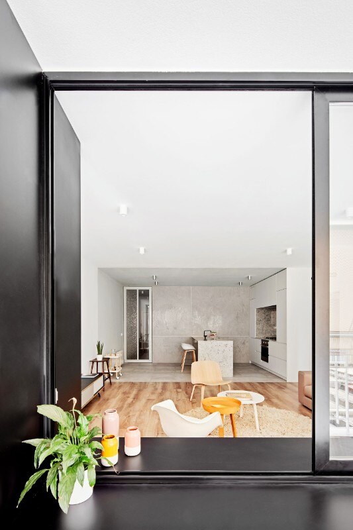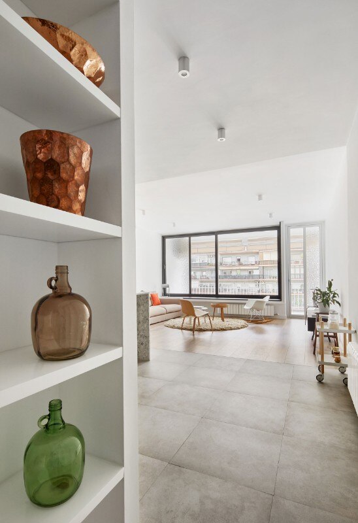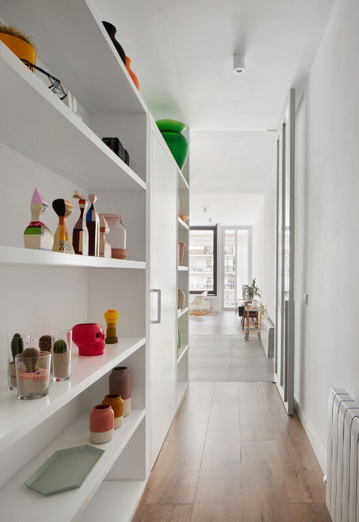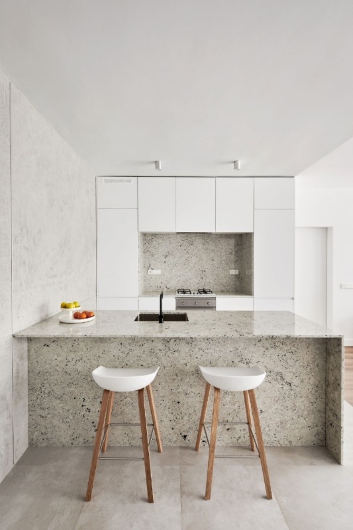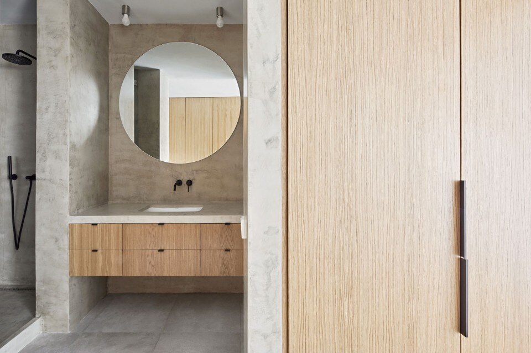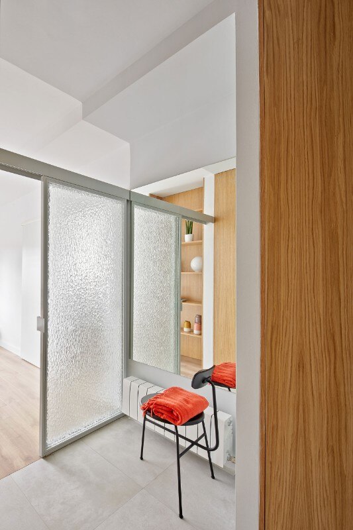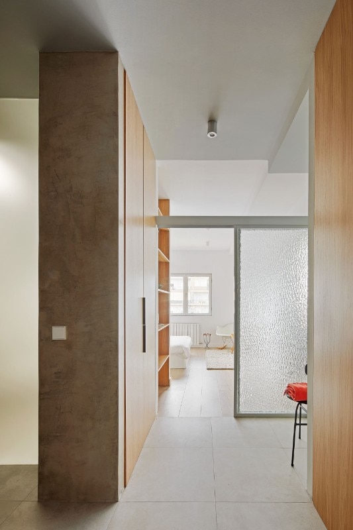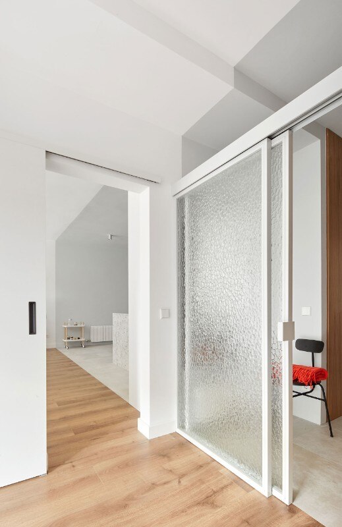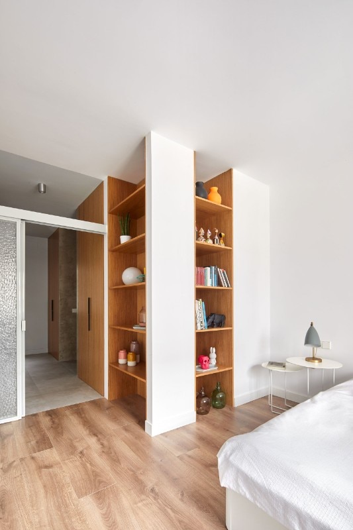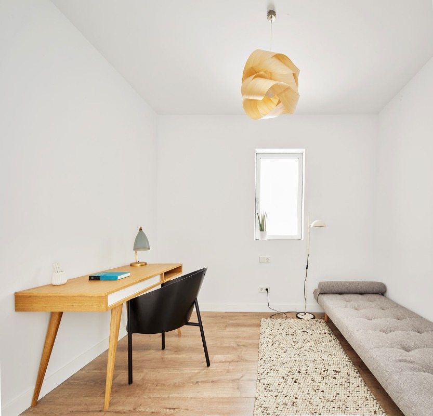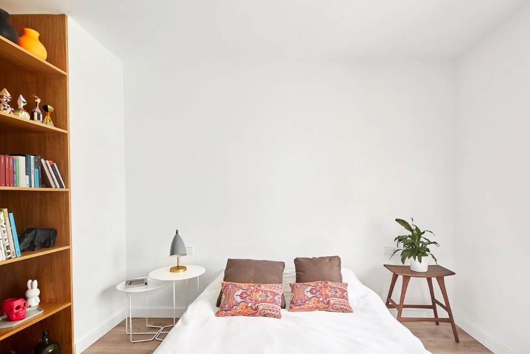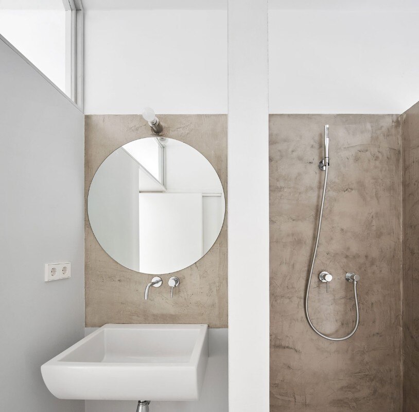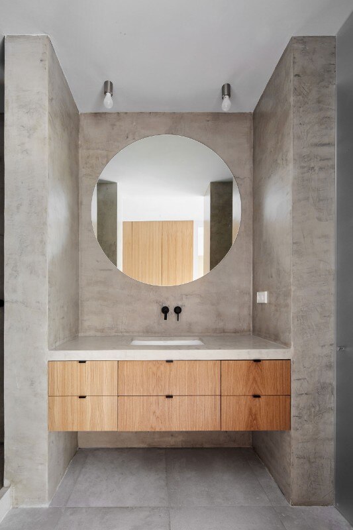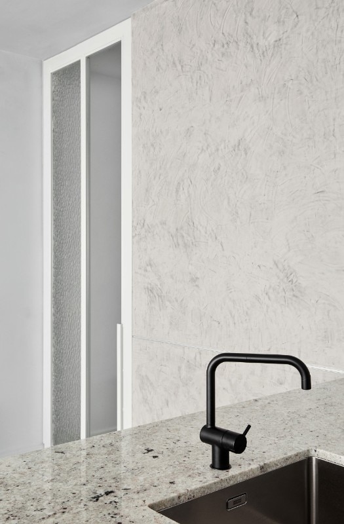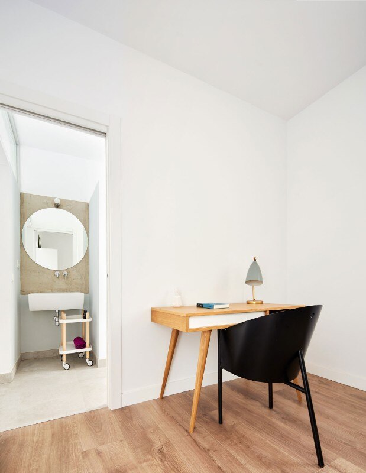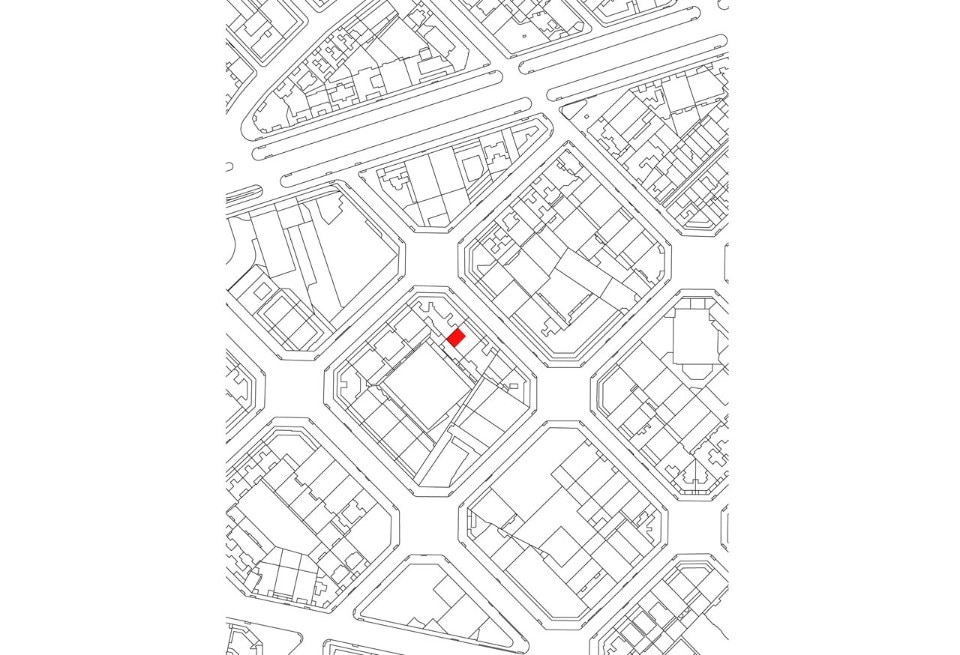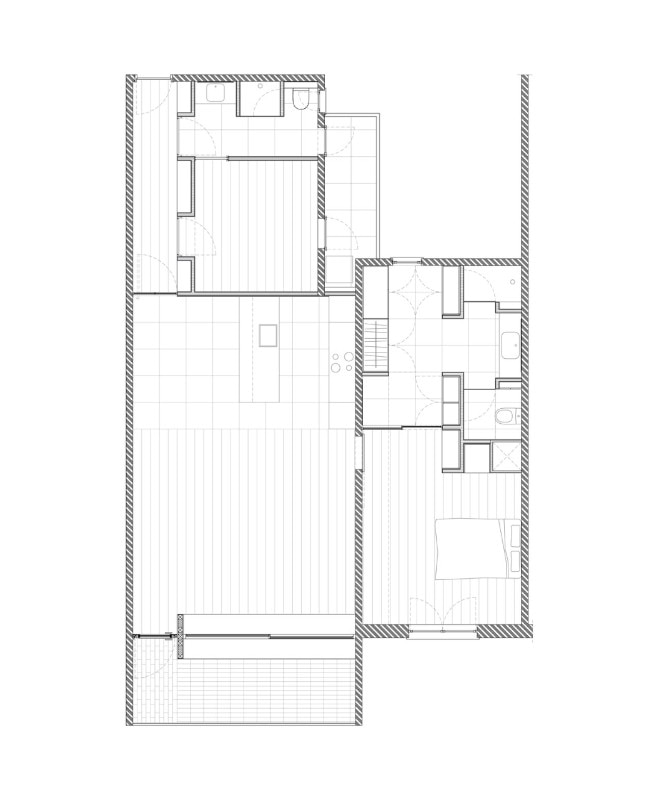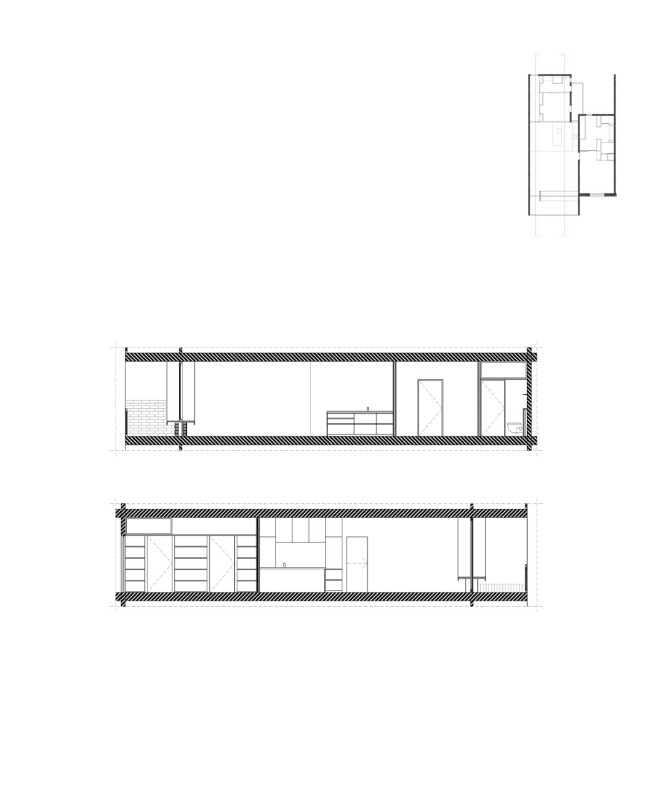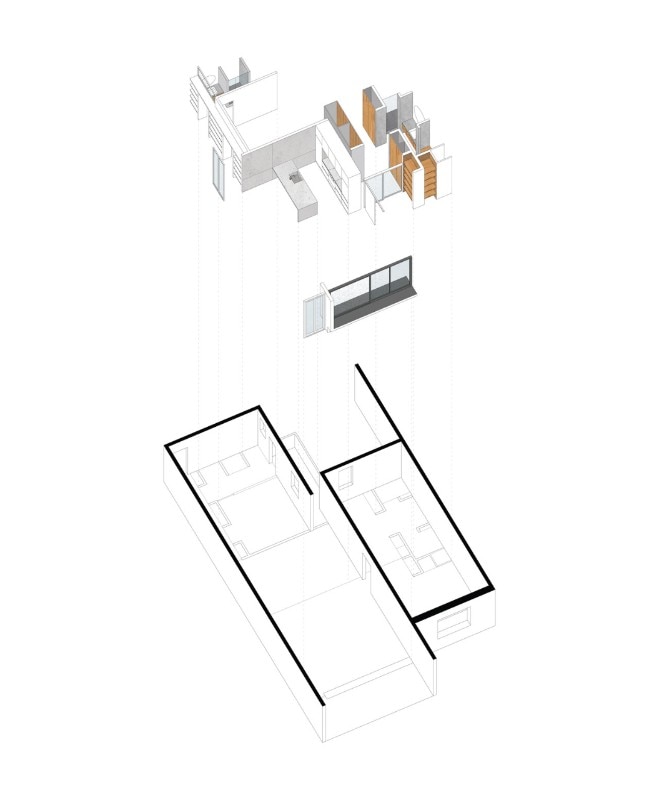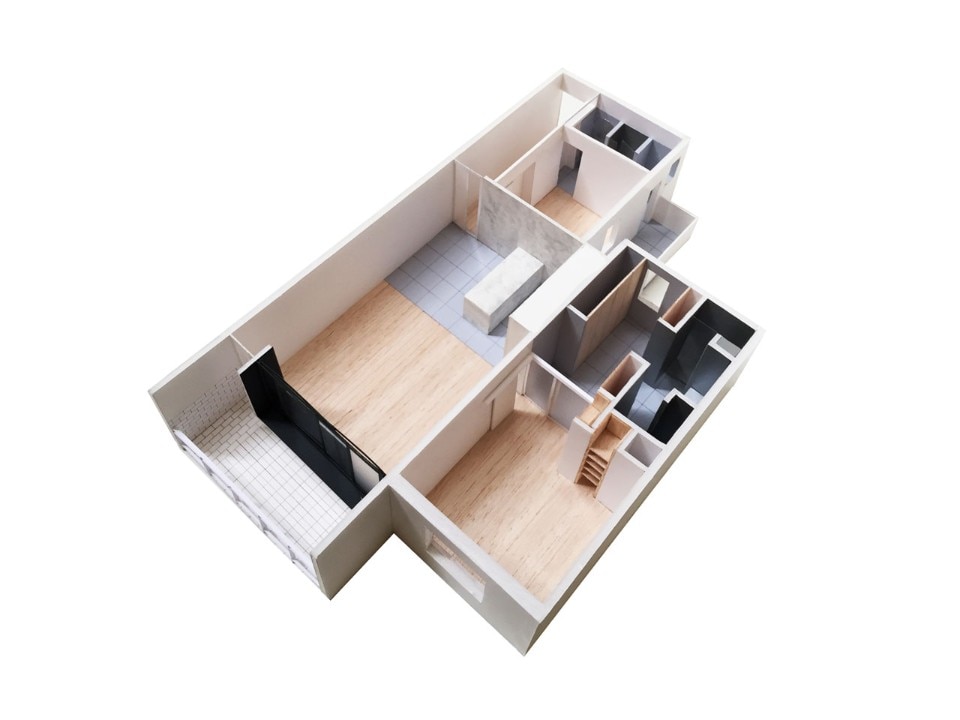Architect Raúl Sánchez added spatial richness to an apartment located in the Eixample neighborhood, Barcelona. The original space had an unattractive distribution and lack of functionality. The design process created layers of complexity to the interior, adding ambiguity to the classic labels of each room, as well as to the way they relate to each other.
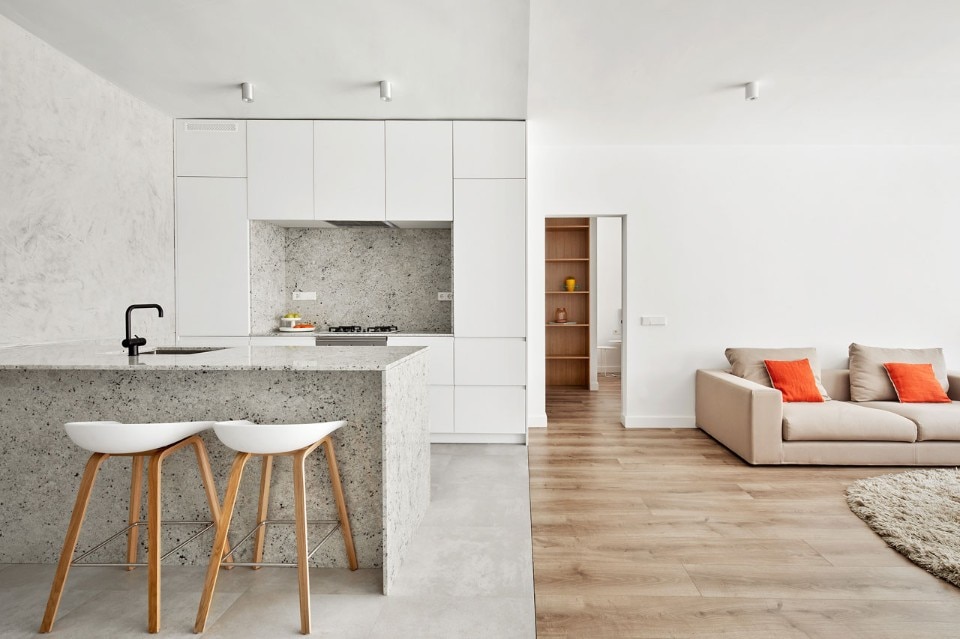
 View gallery
View gallery
The project proposed three large program blocks: a first access-related block (entrance, guest bathroom, laundry room, guest bedroom); a second block with the master bedroom and the adjoining walk-in closet and bathroom; and a third block that connects the previous two, hosting a single large space with the kitchen, the dining room and the living room.
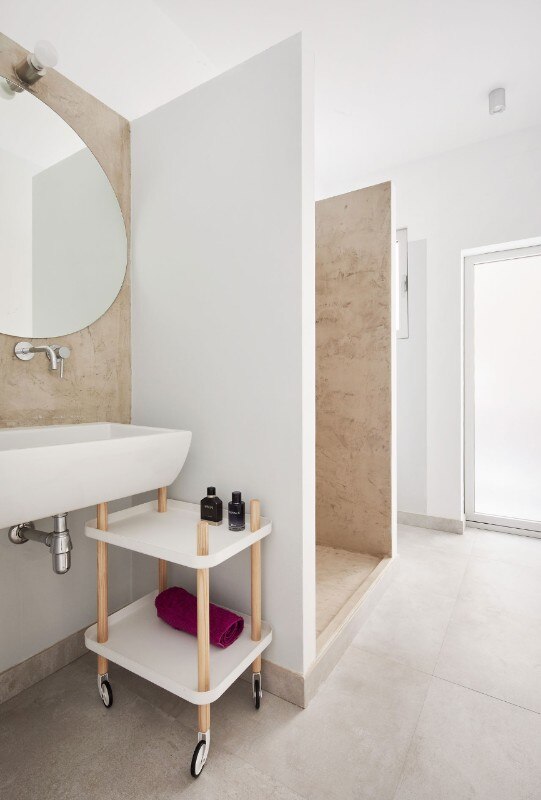
 View gallery
View gallery
The circulation areas have suggested rather than materialized paths. A black axis connects the entrance with the balcony. This axis first blends into the entrance hall configuration in a large closet with flush doors and later disappears when it reaches the kitchen-dining space. The relationship between the living room and the balcony is achieved through two large black-lacquered sliding windows. Glass of different transparencies and textures combines to blur the outdoor view.
- Project:
- Apartamento Villarroel
- Program:
- apartment renovation
- Architect:
- Raúl Sánchez – raulsanchezarchitects.com
- Team:
- Pau Just, Cayetano de la Torre
- Engineering:
- Marés ingenieros
- Area:
- 90 sqm
- Completion:
- 2017


