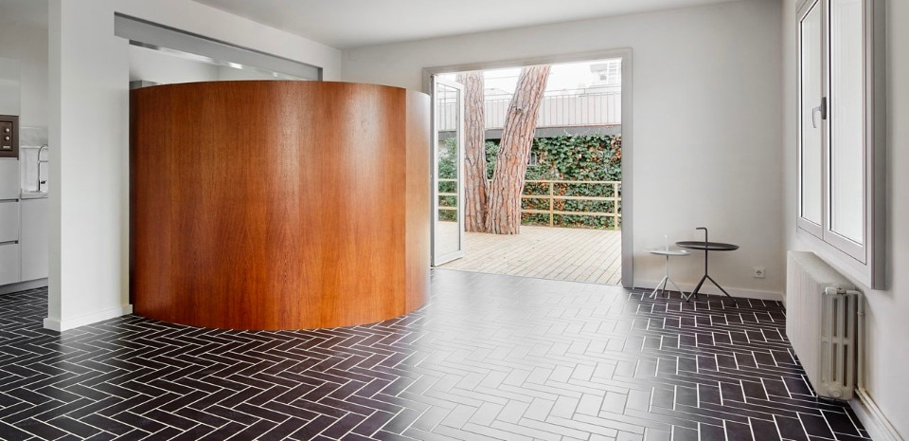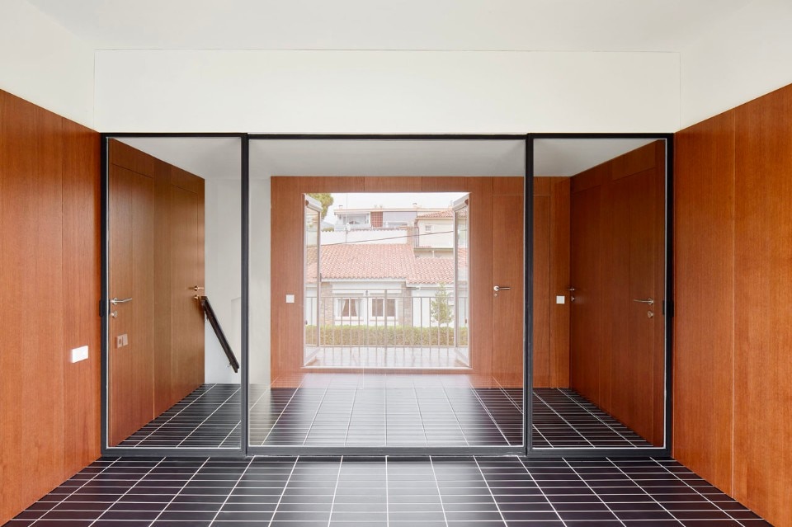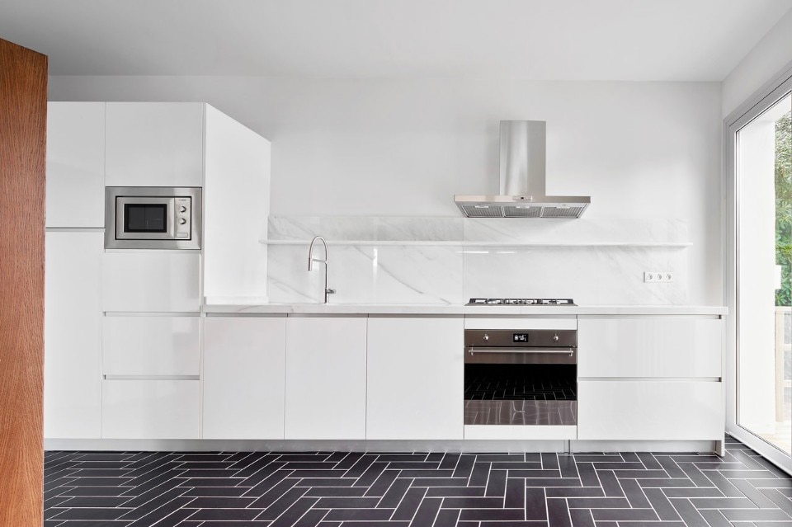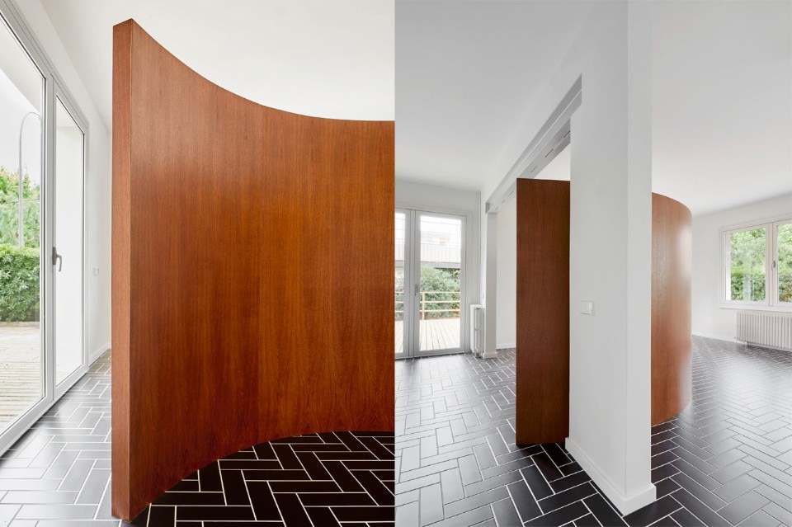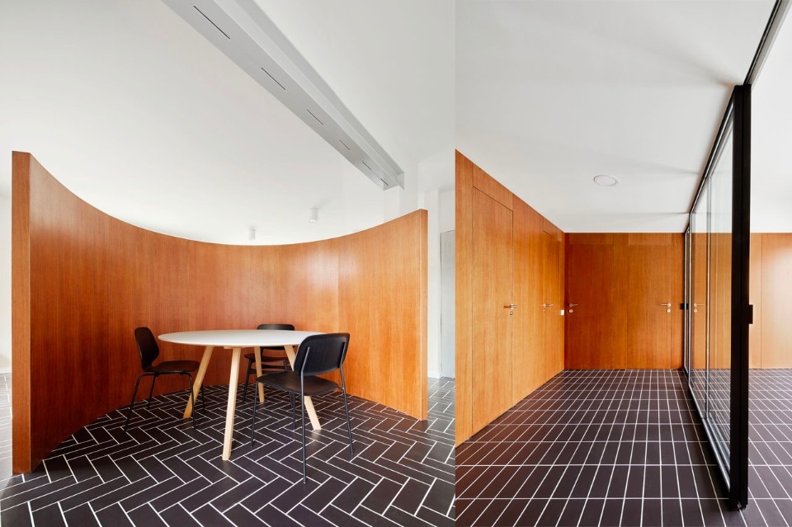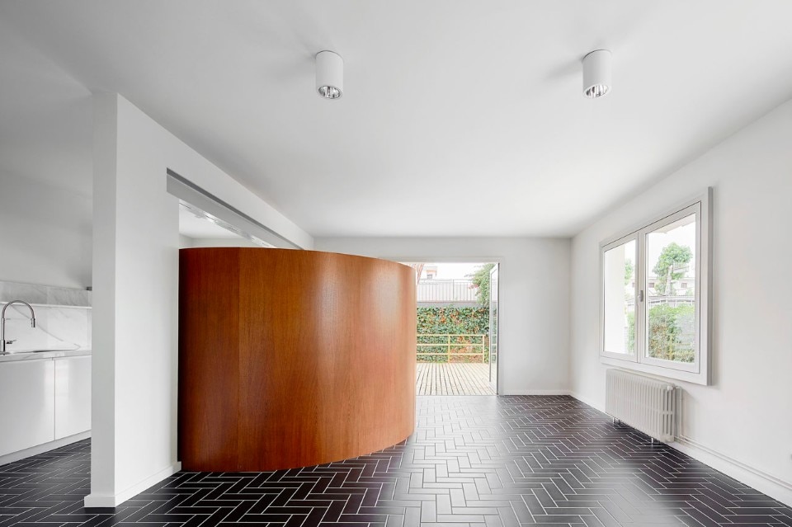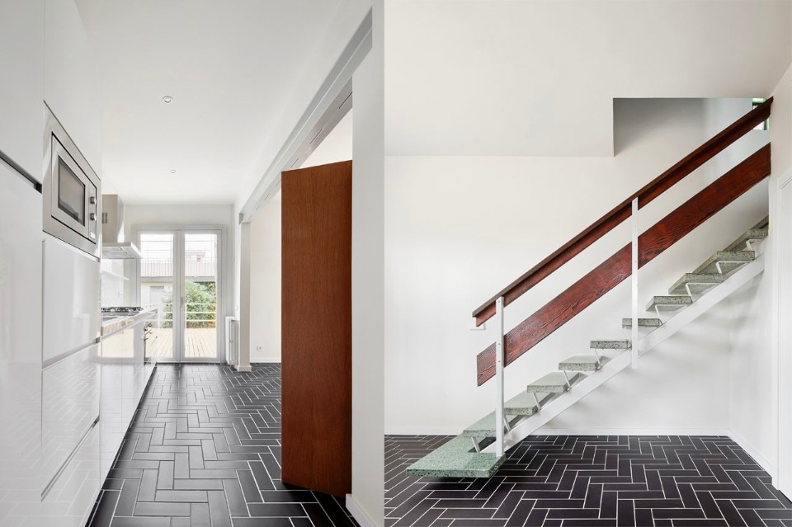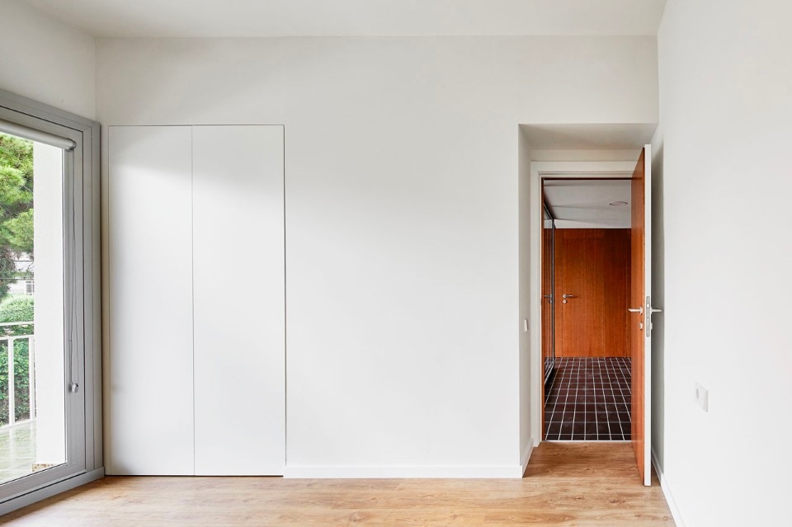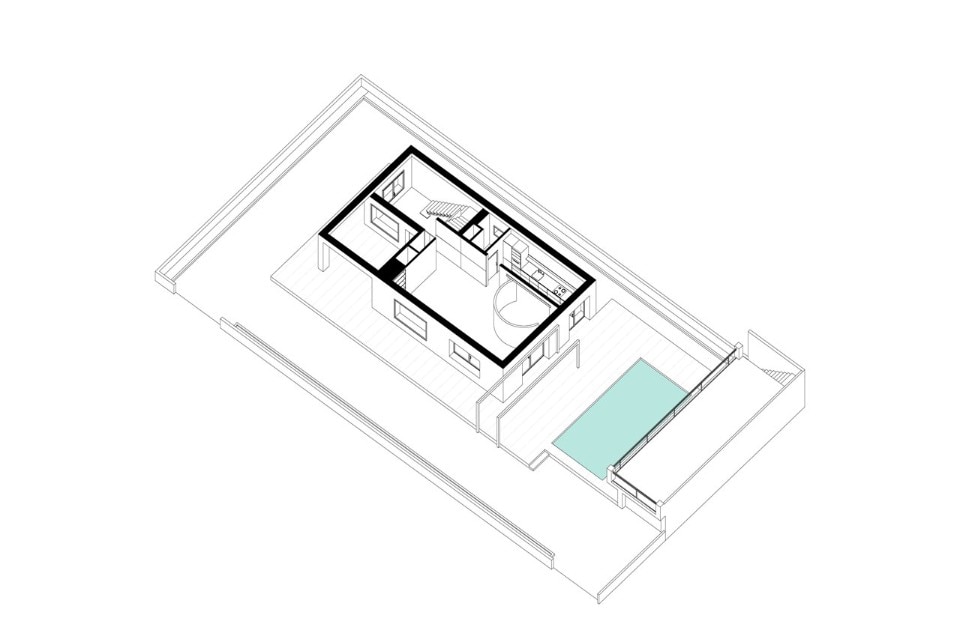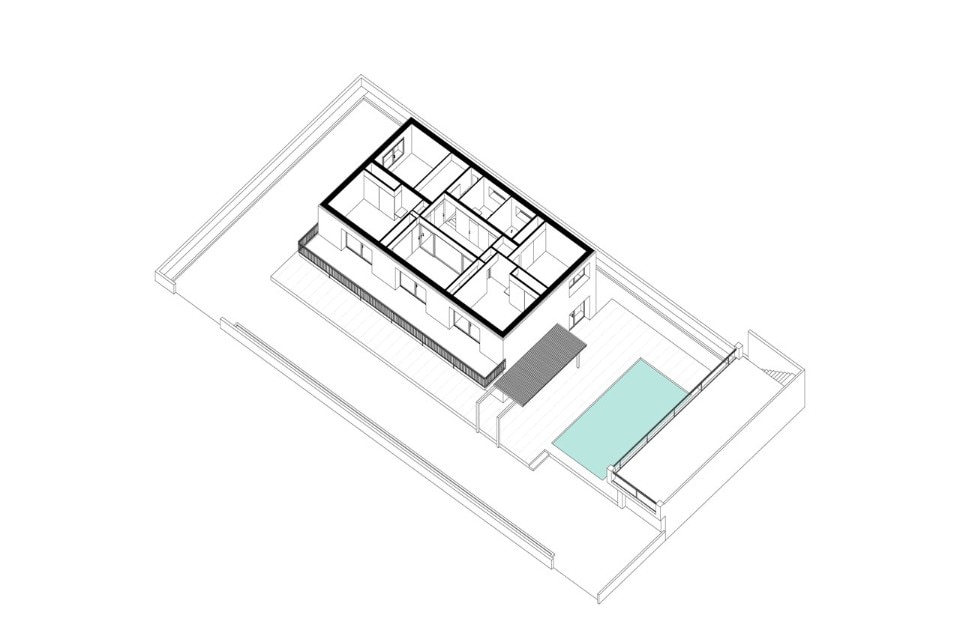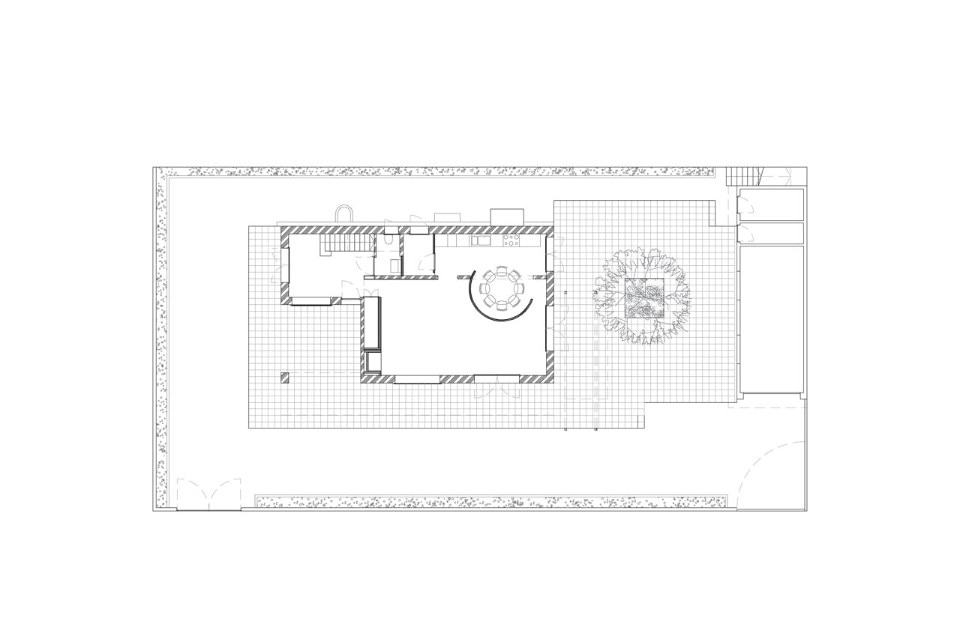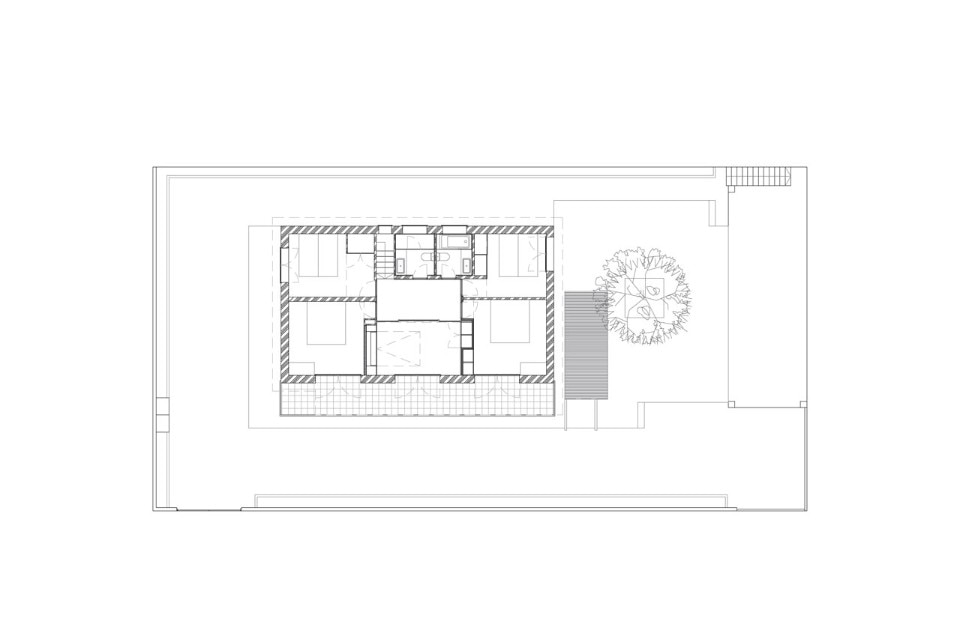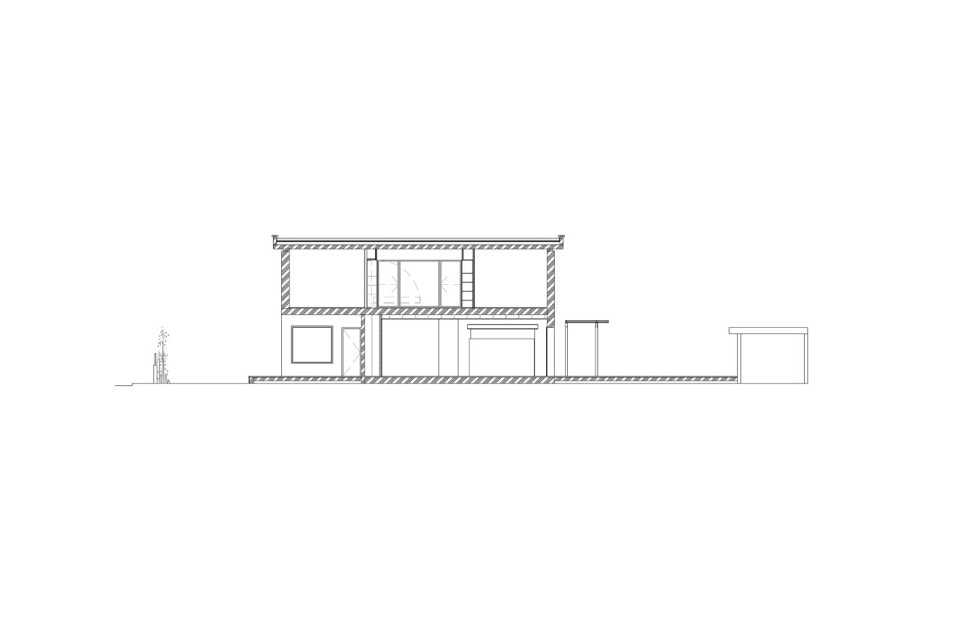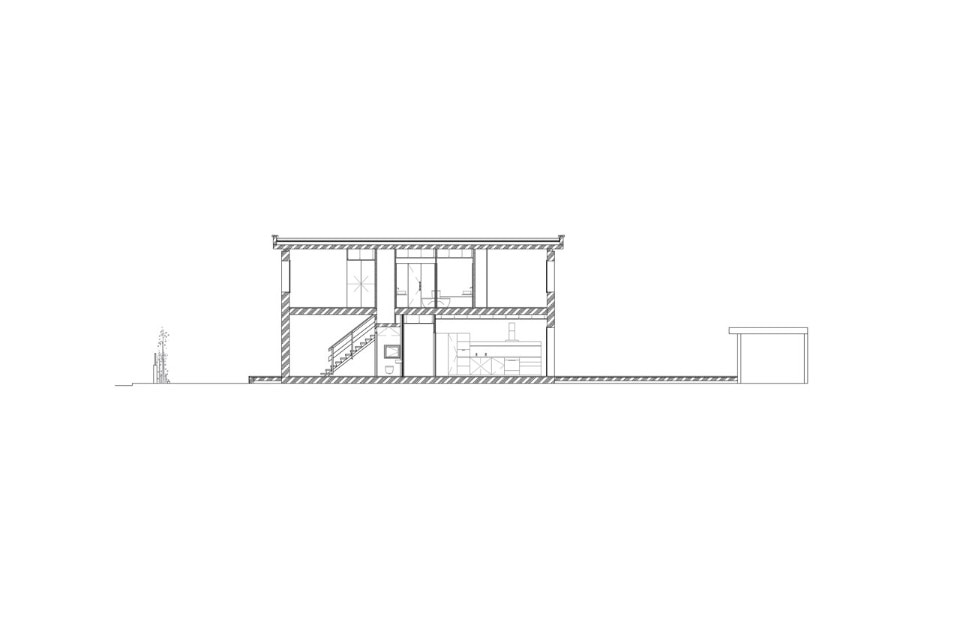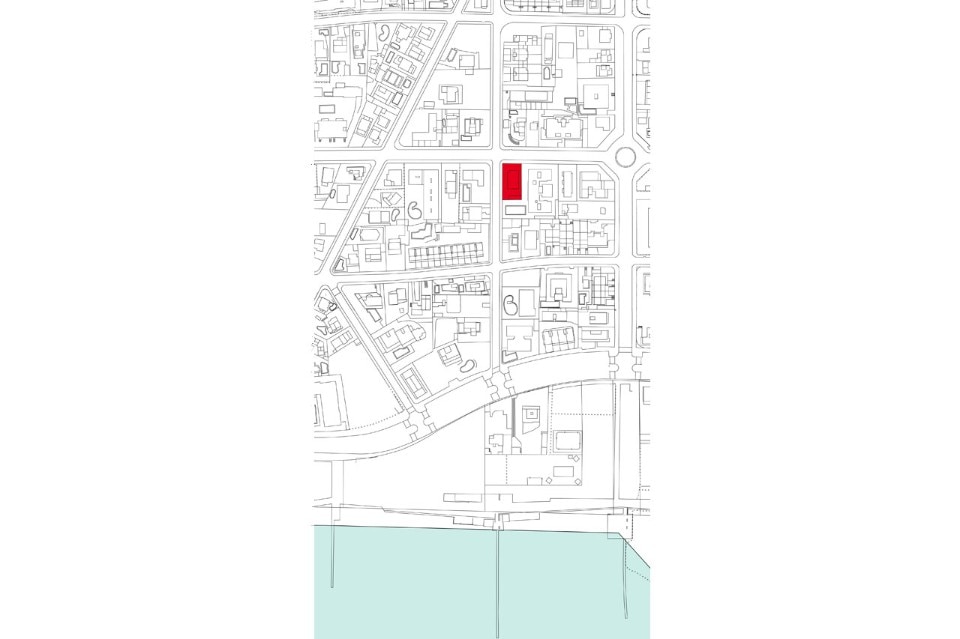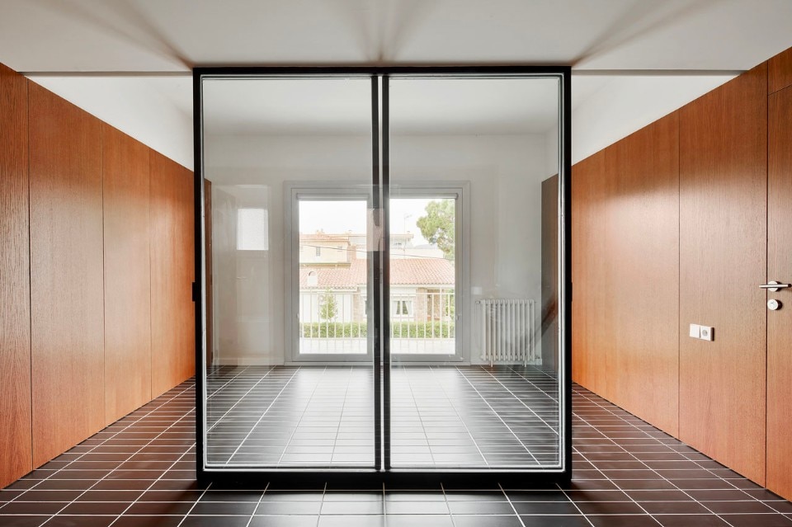
 View gallery
View gallery
On the ground floor, the former kitchen used to be very small, with little relation to the other spaces; the new kitchen project maintains its current location to take advantage of the existing plumbing and drain systems, but it now opens up to the living room through an opening in the wall that separates these two spaces. A new curved partition only 180 centimeters tall has been added between the living room and the kitchen, creating a dining area without splitting the space. A new black ceramic floor in a herringbone pattern unifies all areas.
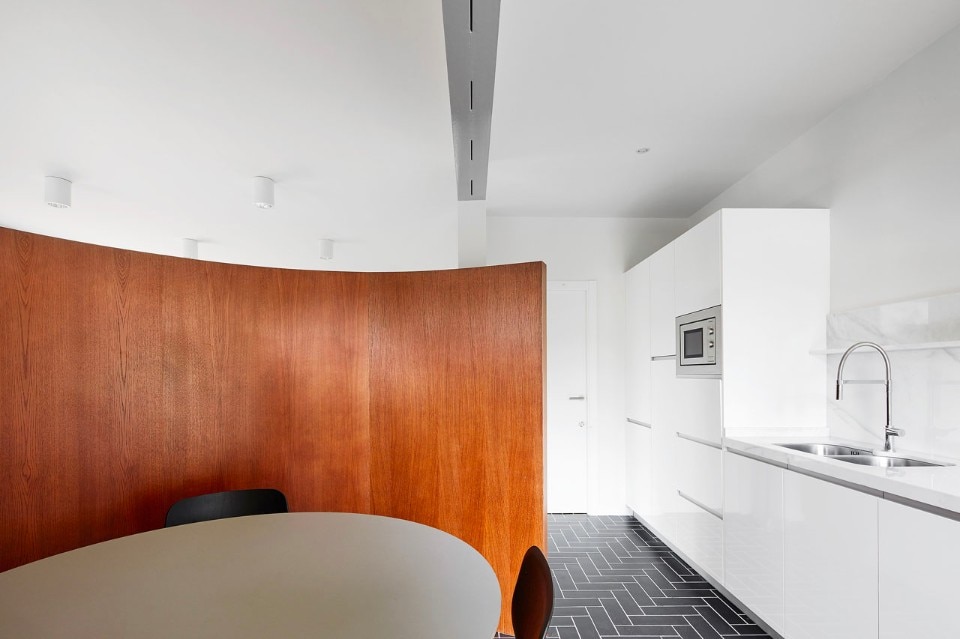
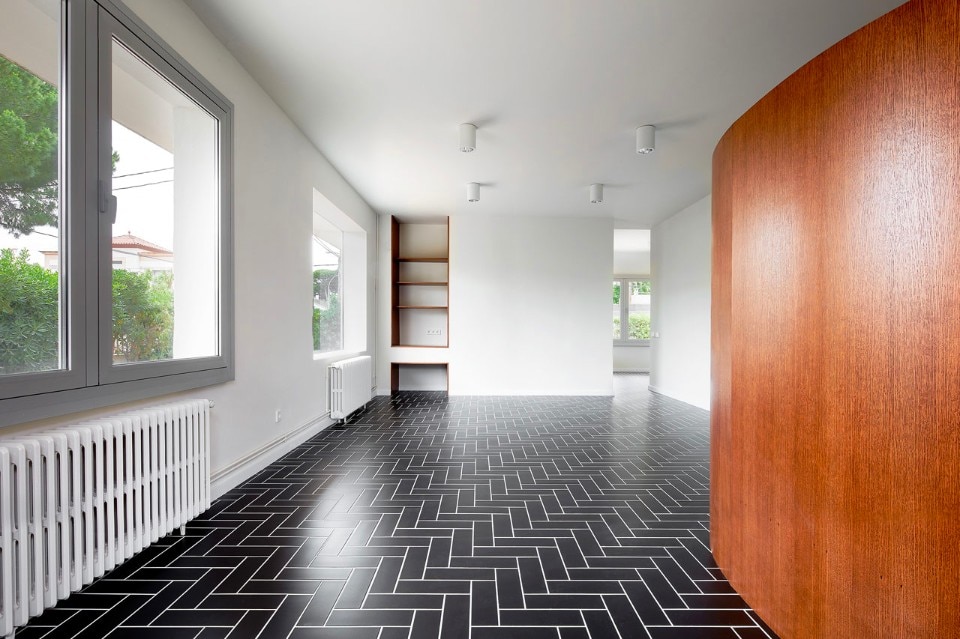
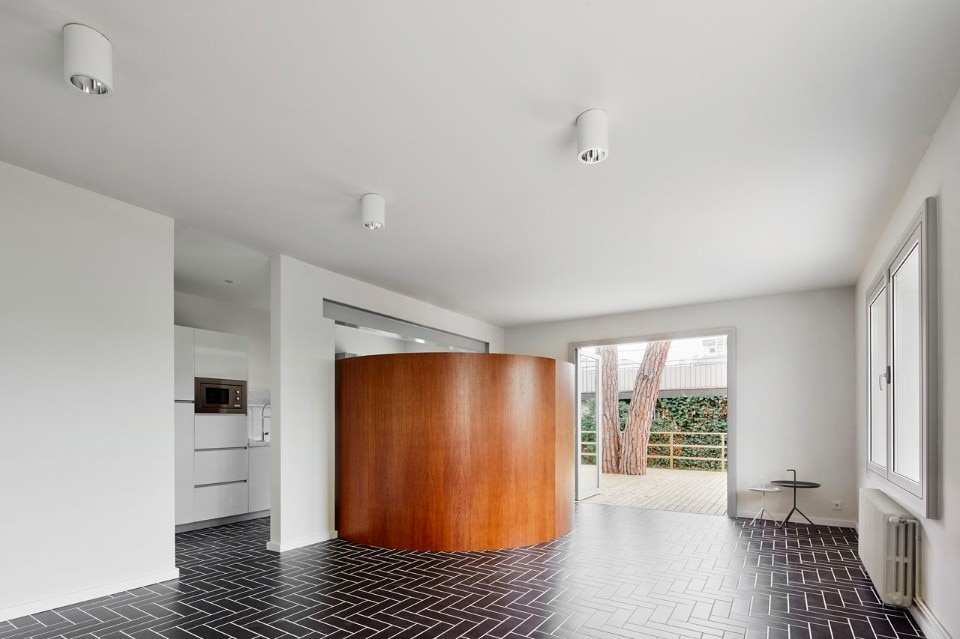
 View gallery
View gallery
Casa 1016, Castelldefels, Barcelona, Spain
Program: single family house
Architect: Raúl Sánchez – Raúl Sánchez Architects
Engineering: Marés ingenieros
Structures: Diagonal Estructuras
Built area: 170 sqm
Completion: 2017




