A selection of ten projects featured on Domusweb that have a priviledged connection with Earth. The lower level at the Amos Anderson Art Museum in Helsinki benefits from the direct natural lighting coming from five structural dome ceilings; a winery in Matera uses the three levels of a cave; Apartment Tibbaut by RAS Arquitectura is an underground space near the sea transformed in a bright monumental space.


10 underground projects
Discover a selection of ten projects built underground: hidden, visible from above through skylights, built in the stone.
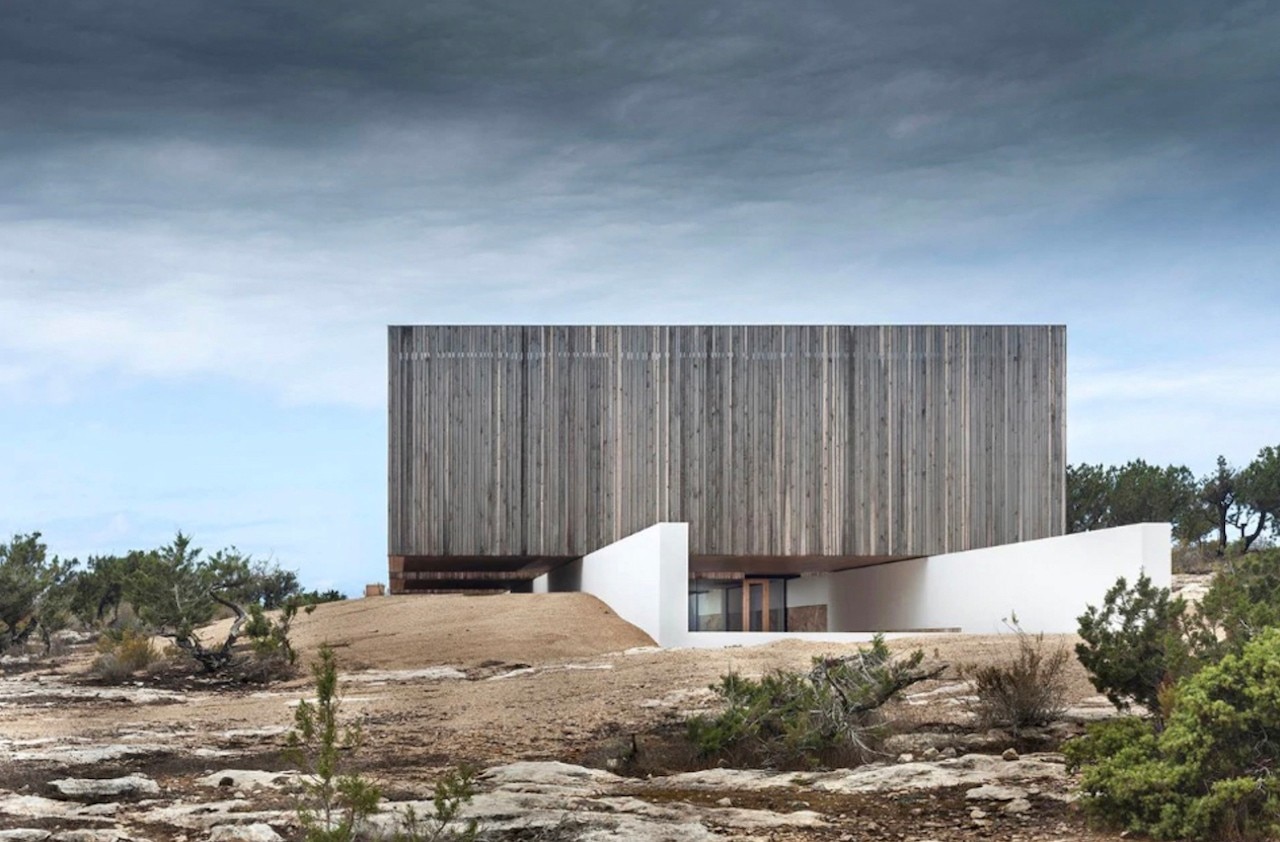
 View gallery
View gallery
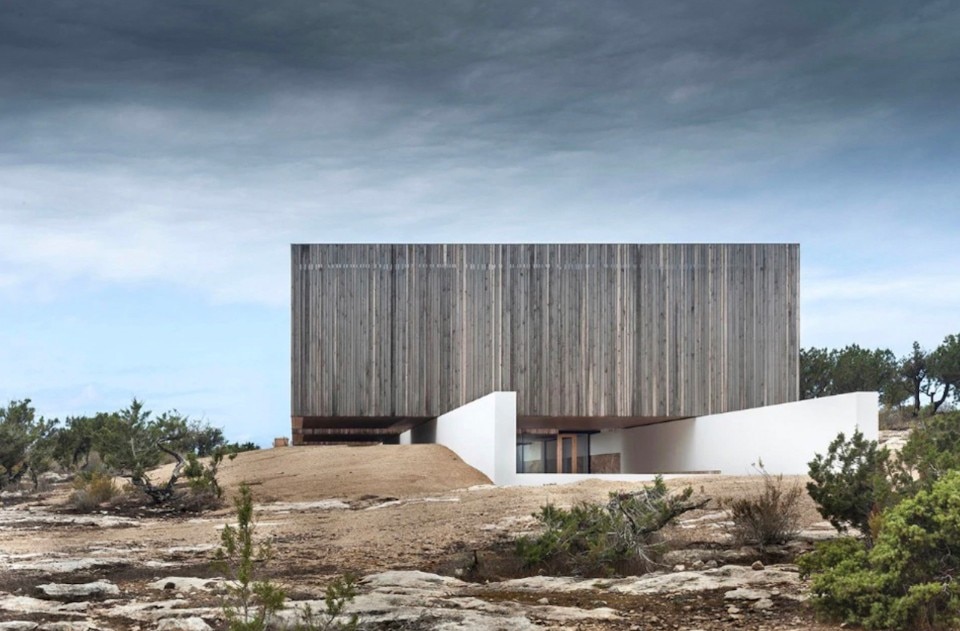
A house within sculpted rocks in Formentera
Designed by Spanish architect Marià Castelló Martínez, the house features a sequence of patios, panoramic views, walkways and surprising spaces.
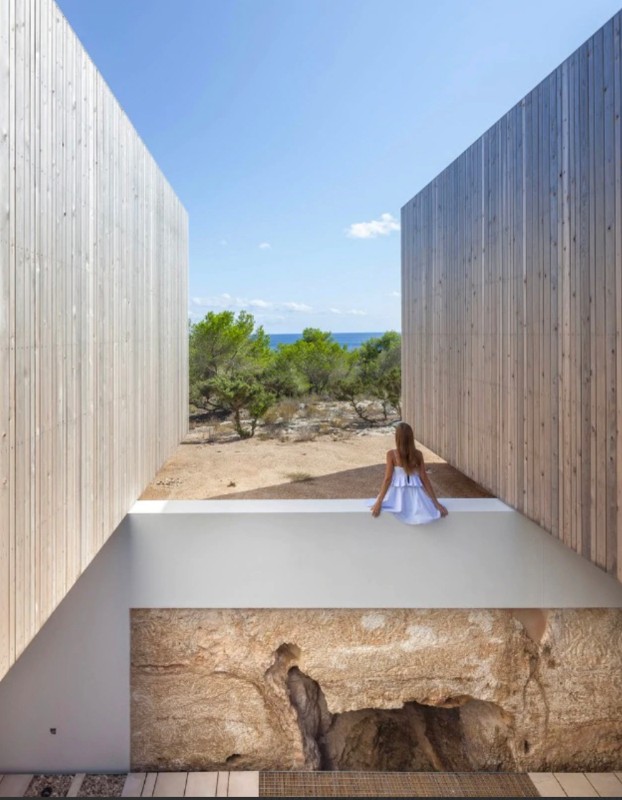
A house within sculpted rocks in Formentera
Designed by Spanish architect Marià Castelló Martínez, the house features a sequence of patios, panoramic views, walkways and surprising spaces.

Apartment Tibbaut
RAS Arquitectura refurbished an underground space near the sea transforming it in a bright monumental space using wood partitions and intersecting two living spaces. Photo Jose Hevia
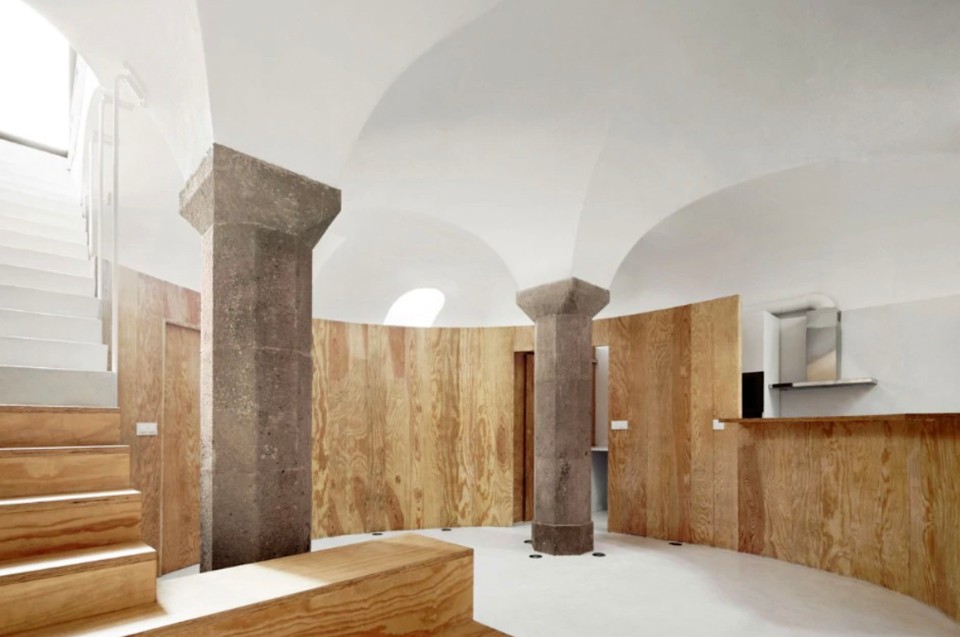
Apartment Tibbaut
RAS Arquitectura refurbished an underground space near the sea transforming it in a bright monumental space using wood partitions and intersecting two living spaces. Photo Jose Hevia
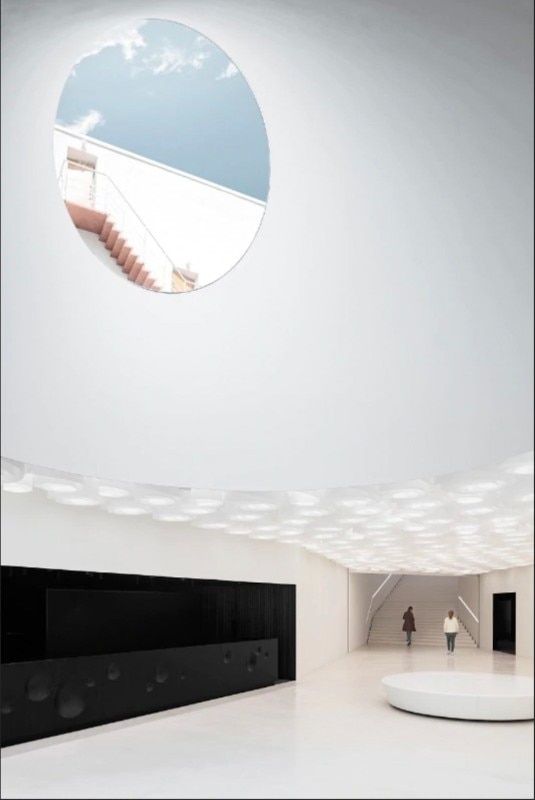
Helsinki. The man made hills of Lasipalatsi square
For the new Amos Rex Museum underground extension, JKMM designs five structural dome ceilings, which surface in the public space and build its new topography.

Helsinki. The man made hills of Lasipalatsi square
For the new Amos Rex Museum underground extension, JKMM designs five structural dome ceilings, which surface in the public space and build its new topography.
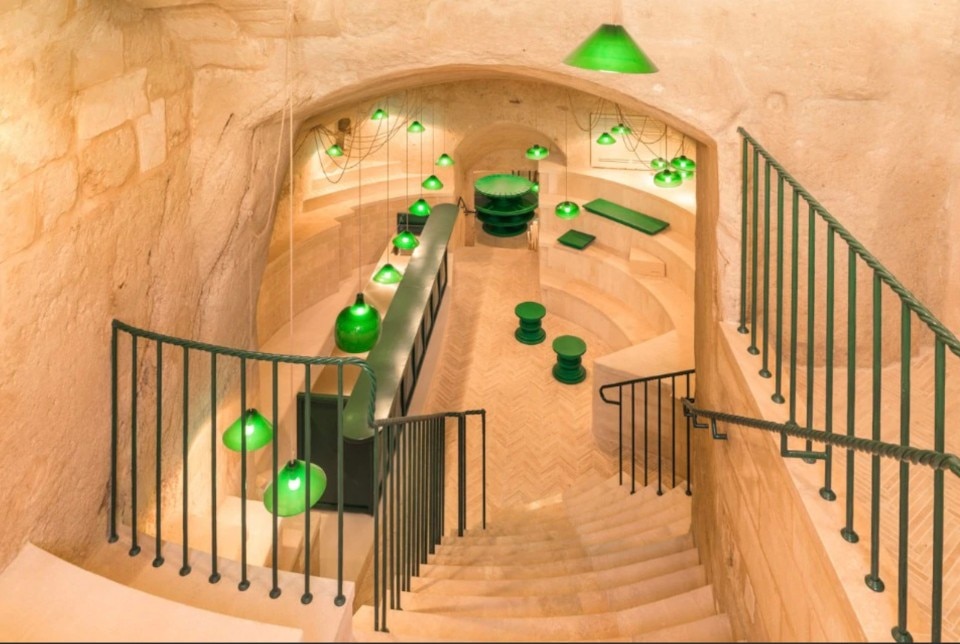
Enoteca dai Tosi
Belgian studio architecten de vylder vinck taillieu designed and gave life to a winehouse that is perfectly immersed in the history and the time of Matera. Photo Delfino Sisto Lignani
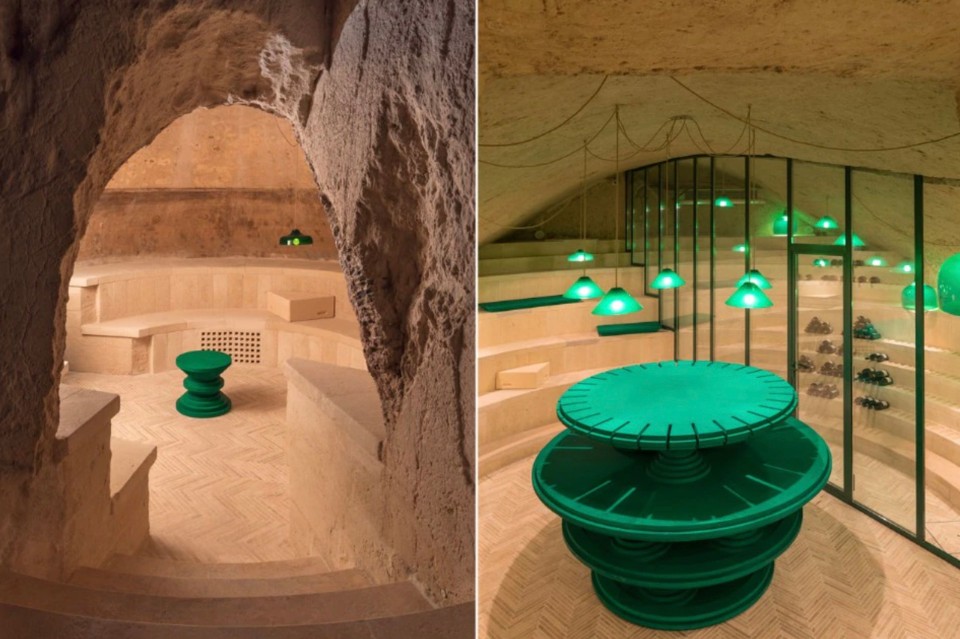
Enoteca dai Tosi
Belgian studio architecten de vylder vinck taillieu designed and gave life to a winehouse that is perfectly immersed in the history and the time of Matera. Photo Delfino Sisto Lignani
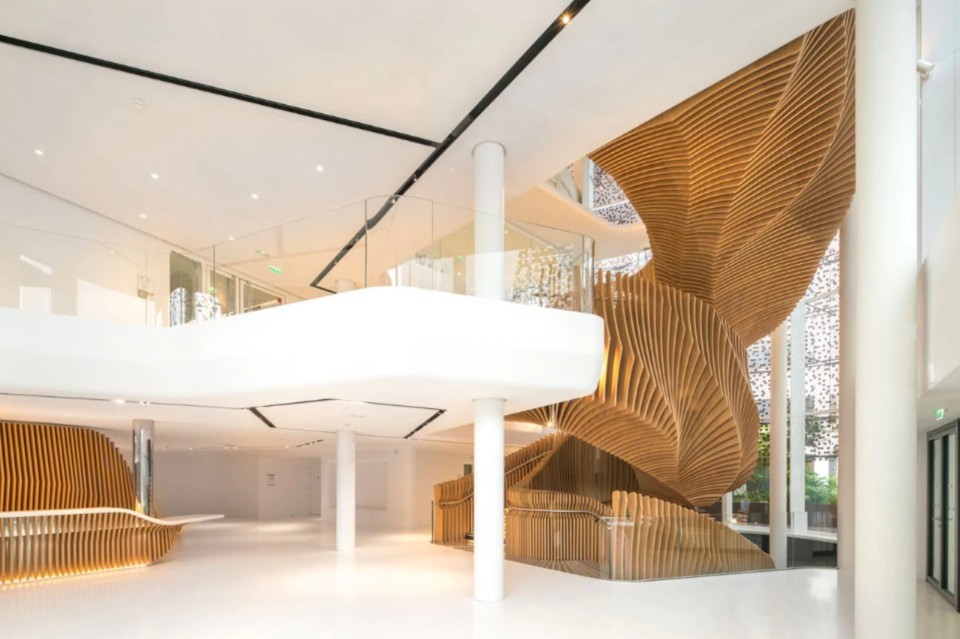
Ora Ito behind the new interiors of LVMH’s media division offices
Like and undulating creature that invades space, the central staircase designed by Ora Ito for LVMH’s new offices “swallows you up and spits you at the right floor”. Photo We Are Contents
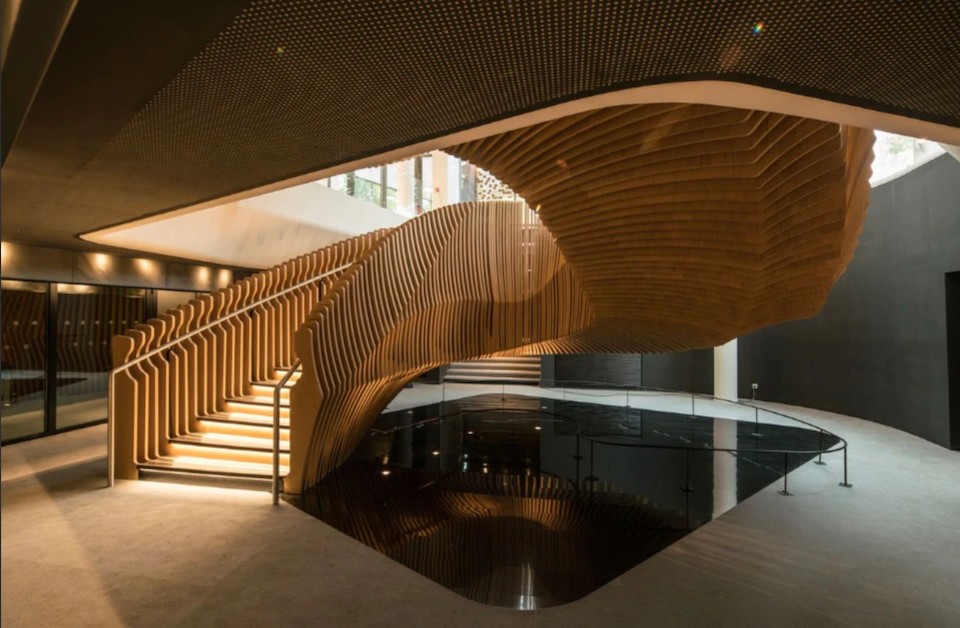
Ora Ito behind the new interiors of LVMH’s media division offices
Like and undulating creature that invades space, the central staircase designed by Ora Ito for LVMH’s new offices “swallows you up and spits you at the right floor”. Photo We Are Contents
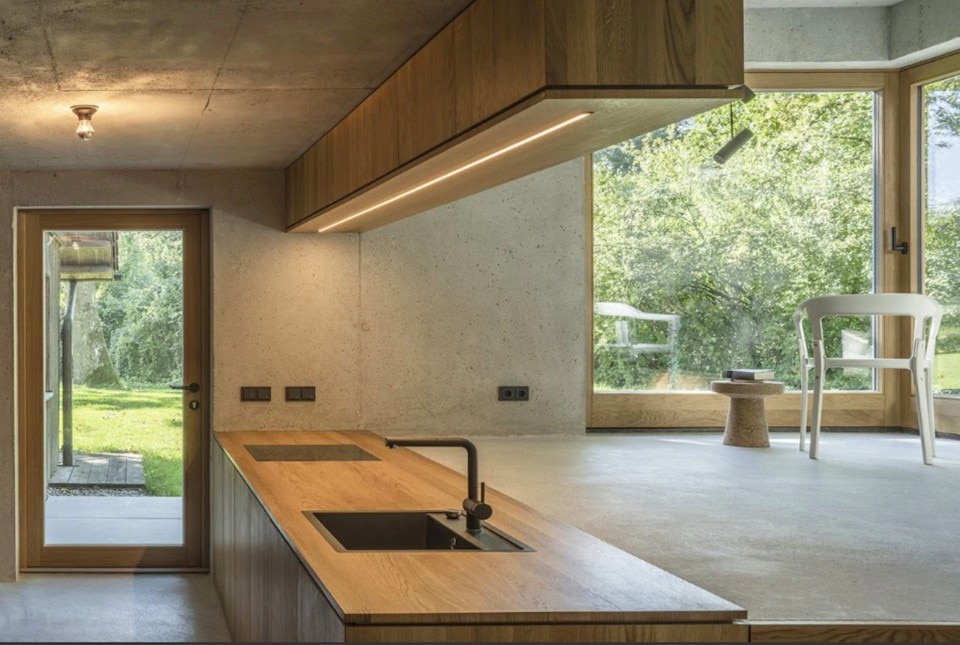
Black House: a carbonised cabanon on a lakeshore in Germany
Buero Wagner’s design for a little holiday house near Munich, featuring a huge pivoting window, avoids any artificial chemical treatments of its surfaces. Photo Florian Holzherr

Black House: a carbonised cabanon on a lakeshore in Germany
Buero Wagner’s design for a little holiday house near Munich, featuring a huge pivoting window, avoids any artificial chemical treatments of its surfaces. Photo Florian Holzherr
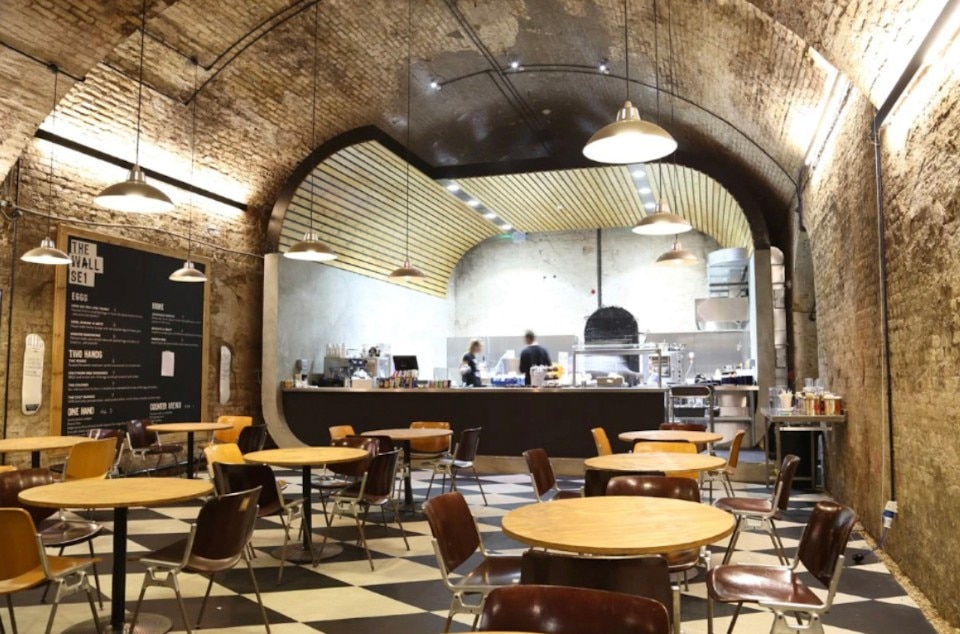
House of Vans London
Using concrete, rubber and lights Hellicar & Lewis and Tim Greatrex transformed for Vans an underground theater in London into a cultural hub with an art gallery and a skatepark.

House of Vans London
Using concrete, rubber and lights Hellicar & Lewis and Tim Greatrex transformed for Vans an underground theater in London into a cultural hub with an art gallery and a skatepark.
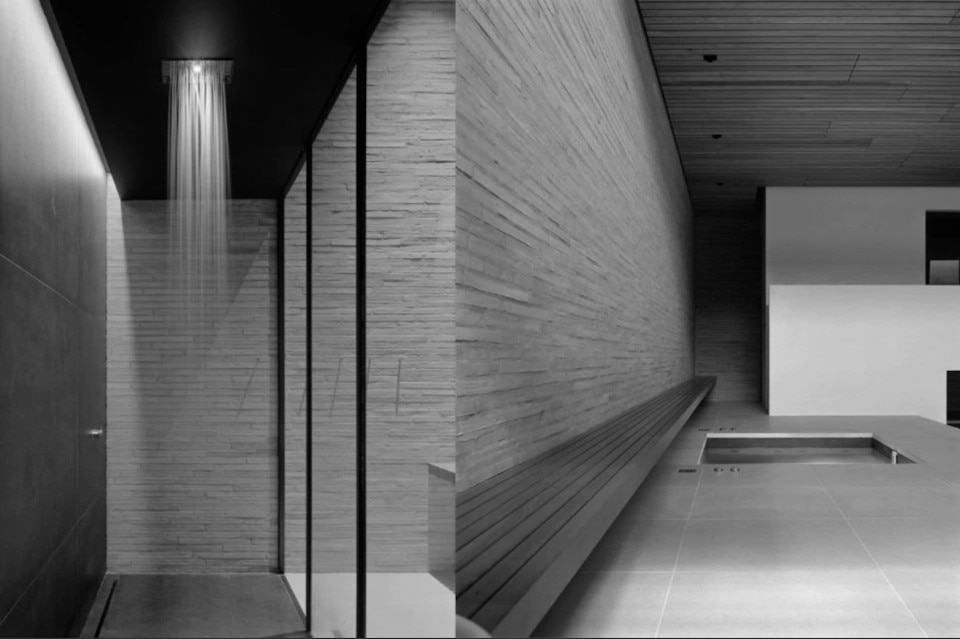
Private spa in London
Hélène Binet portrayed a spa and wellness space designed by Richard Bell Architecture: an underground addition to a house in central London that plays with light and shadow. Photo Hélène Binet
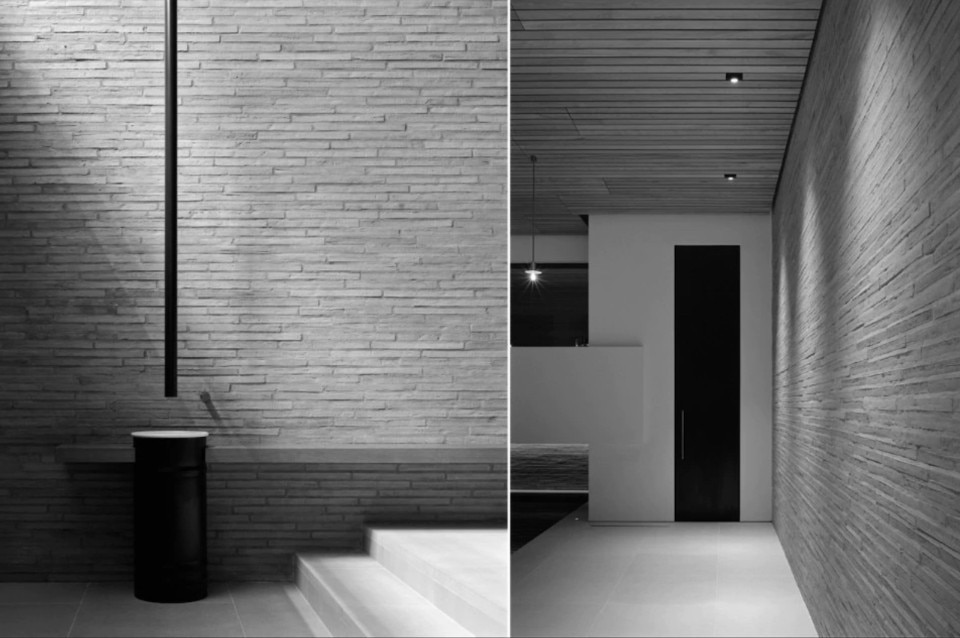
Private spa in London
Hélène Binet portrayed a spa and wellness space designed by Richard Bell Architecture: an underground addition to a house in central London that plays with light and shadow. Photo Hélène Binet
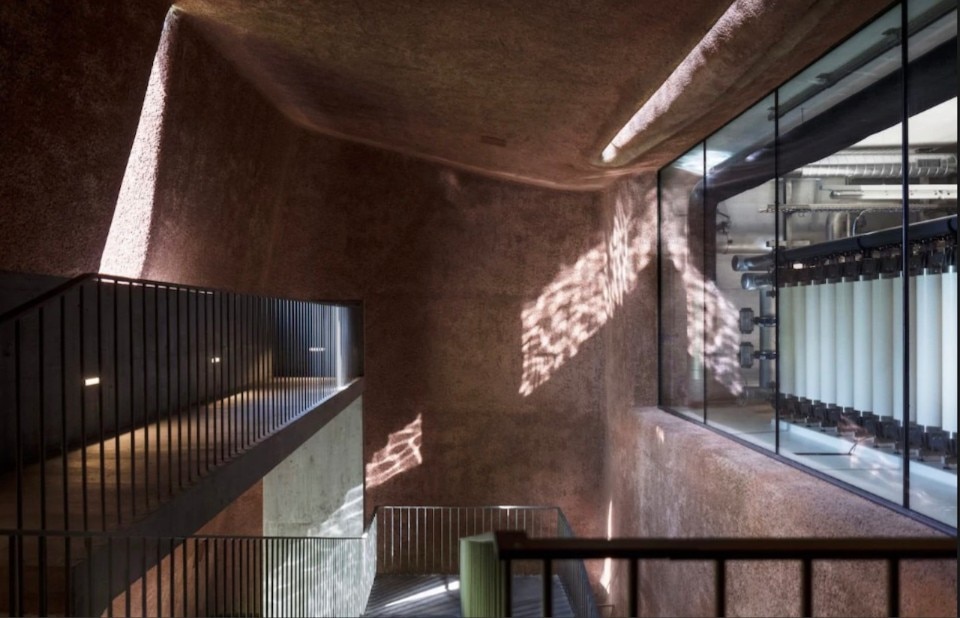
A building shaped by water in Muttenz
Oppenheim Architecture created a water purification plant covered by shotcrete, in harmony with the surrounding environment.

A building shaped by water in Muttenz
Oppenheim Architecture created a water purification plant covered by shotcrete, in harmony with the surrounding environment.
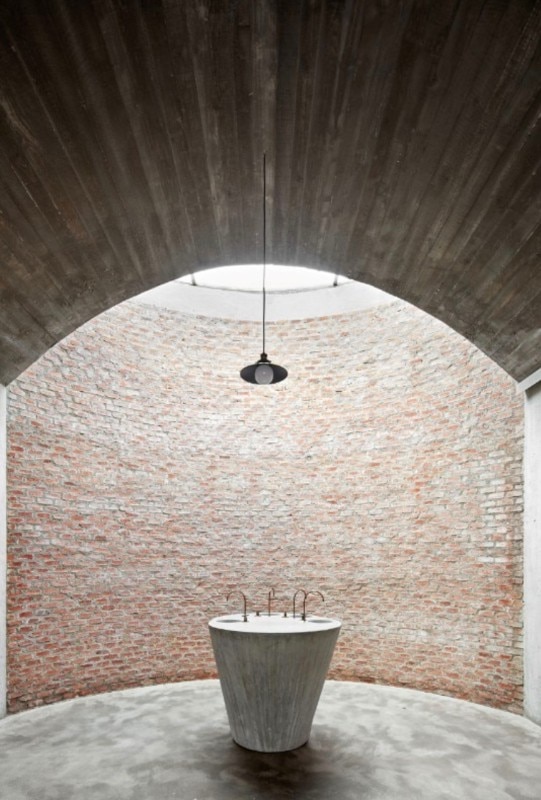
Bodega Mont Ras celebrates Catalan rurality
Jorge Vidal and Víctor Rahola have collaborated for nine years and their last project celebrates the rural landscape of Baix Empordà, in Catalonia. Photo José Hevia
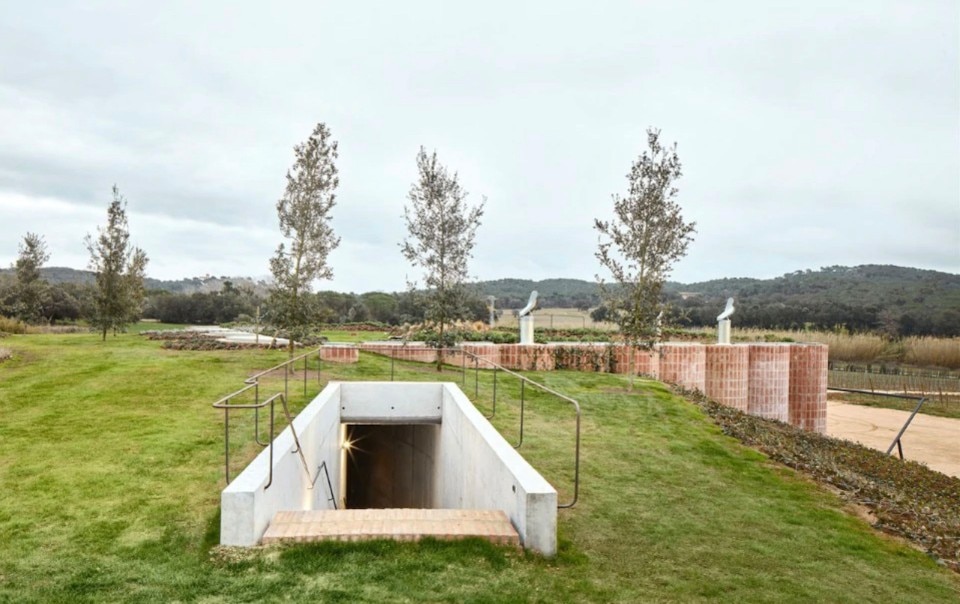
Bodega Mont Ras celebrates Catalan rurality
Jorge Vidal and Víctor Rahola have collaborated for nine years and their last project celebrates the rural landscape of Baix Empordà, in Catalonia. Photo José Hevia

A house within sculpted rocks in Formentera
Designed by Spanish architect Marià Castelló Martínez, the house features a sequence of patios, panoramic views, walkways and surprising spaces.

A house within sculpted rocks in Formentera
Designed by Spanish architect Marià Castelló Martínez, the house features a sequence of patios, panoramic views, walkways and surprising spaces.

Apartment Tibbaut
RAS Arquitectura refurbished an underground space near the sea transforming it in a bright monumental space using wood partitions and intersecting two living spaces. Photo Jose Hevia

Apartment Tibbaut
RAS Arquitectura refurbished an underground space near the sea transforming it in a bright monumental space using wood partitions and intersecting two living spaces. Photo Jose Hevia

Helsinki. The man made hills of Lasipalatsi square
For the new Amos Rex Museum underground extension, JKMM designs five structural dome ceilings, which surface in the public space and build its new topography.

Helsinki. The man made hills of Lasipalatsi square
For the new Amos Rex Museum underground extension, JKMM designs five structural dome ceilings, which surface in the public space and build its new topography.

Enoteca dai Tosi
Belgian studio architecten de vylder vinck taillieu designed and gave life to a winehouse that is perfectly immersed in the history and the time of Matera. Photo Delfino Sisto Lignani

Enoteca dai Tosi
Belgian studio architecten de vylder vinck taillieu designed and gave life to a winehouse that is perfectly immersed in the history and the time of Matera. Photo Delfino Sisto Lignani

Ora Ito behind the new interiors of LVMH’s media division offices
Like and undulating creature that invades space, the central staircase designed by Ora Ito for LVMH’s new offices “swallows you up and spits you at the right floor”. Photo We Are Contents

Ora Ito behind the new interiors of LVMH’s media division offices
Like and undulating creature that invades space, the central staircase designed by Ora Ito for LVMH’s new offices “swallows you up and spits you at the right floor”. Photo We Are Contents

Black House: a carbonised cabanon on a lakeshore in Germany
Buero Wagner’s design for a little holiday house near Munich, featuring a huge pivoting window, avoids any artificial chemical treatments of its surfaces. Photo Florian Holzherr

Black House: a carbonised cabanon on a lakeshore in Germany
Buero Wagner’s design for a little holiday house near Munich, featuring a huge pivoting window, avoids any artificial chemical treatments of its surfaces. Photo Florian Holzherr

House of Vans London
Using concrete, rubber and lights Hellicar & Lewis and Tim Greatrex transformed for Vans an underground theater in London into a cultural hub with an art gallery and a skatepark.

House of Vans London
Using concrete, rubber and lights Hellicar & Lewis and Tim Greatrex transformed for Vans an underground theater in London into a cultural hub with an art gallery and a skatepark.

Private spa in London
Hélène Binet portrayed a spa and wellness space designed by Richard Bell Architecture: an underground addition to a house in central London that plays with light and shadow. Photo Hélène Binet

Private spa in London
Hélène Binet portrayed a spa and wellness space designed by Richard Bell Architecture: an underground addition to a house in central London that plays with light and shadow. Photo Hélène Binet

A building shaped by water in Muttenz
Oppenheim Architecture created a water purification plant covered by shotcrete, in harmony with the surrounding environment.

A building shaped by water in Muttenz
Oppenheim Architecture created a water purification plant covered by shotcrete, in harmony with the surrounding environment.

Bodega Mont Ras celebrates Catalan rurality
Jorge Vidal and Víctor Rahola have collaborated for nine years and their last project celebrates the rural landscape of Baix Empordà, in Catalonia. Photo José Hevia

Bodega Mont Ras celebrates Catalan rurality
Jorge Vidal and Víctor Rahola have collaborated for nine years and their last project celebrates the rural landscape of Baix Empordà, in Catalonia. Photo José Hevia
-
Sections

