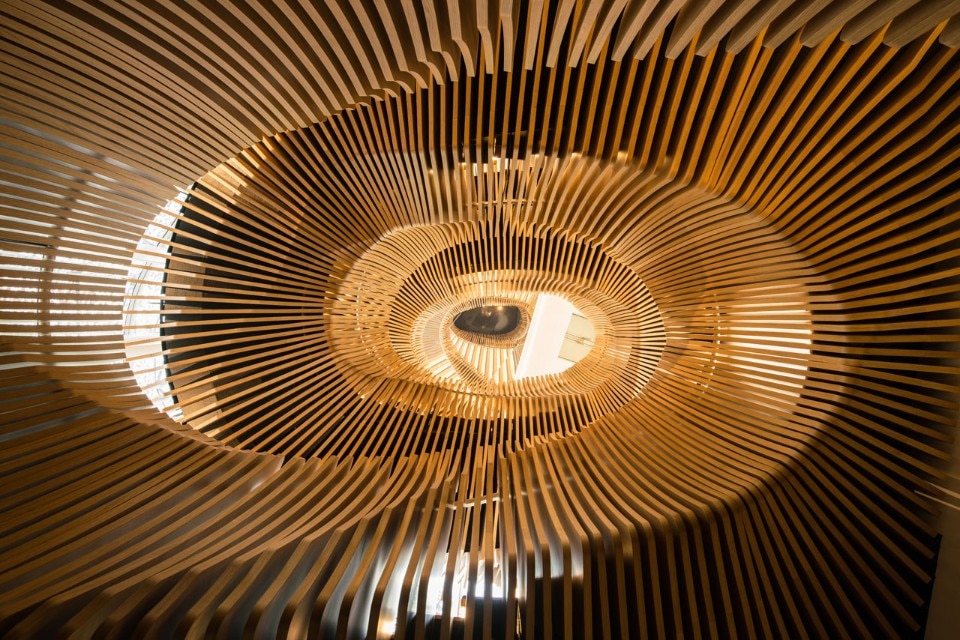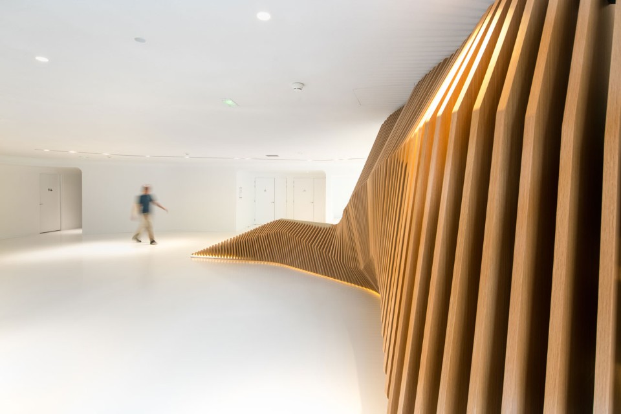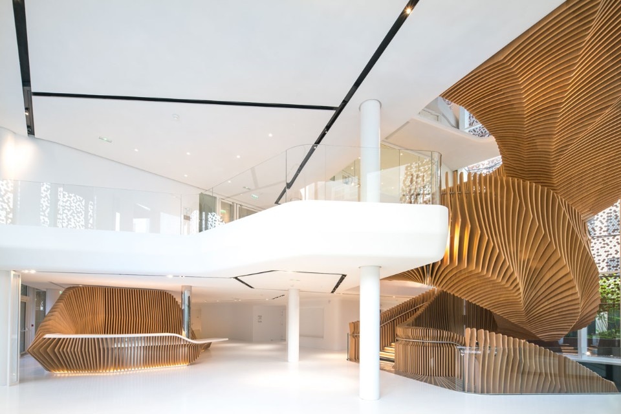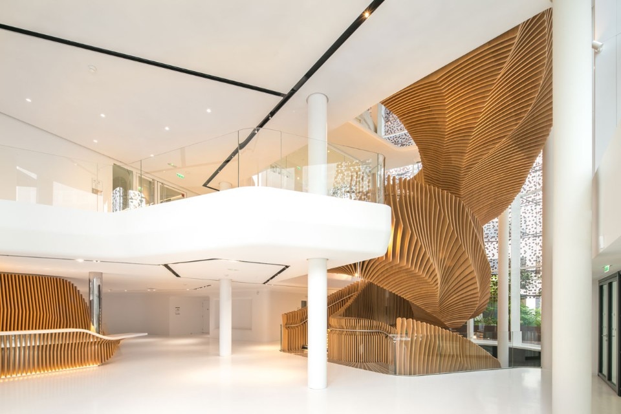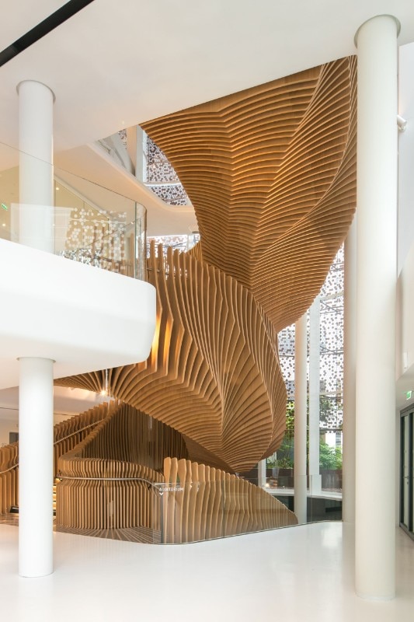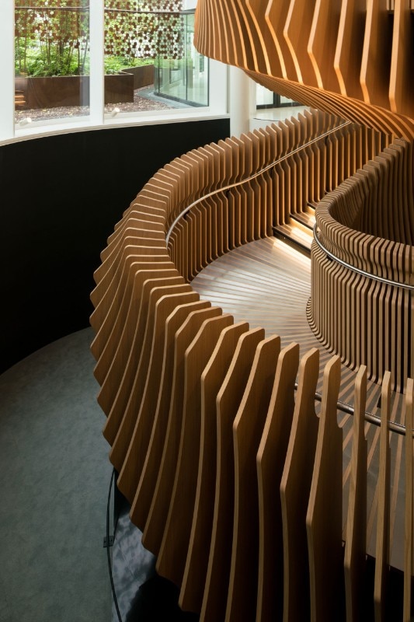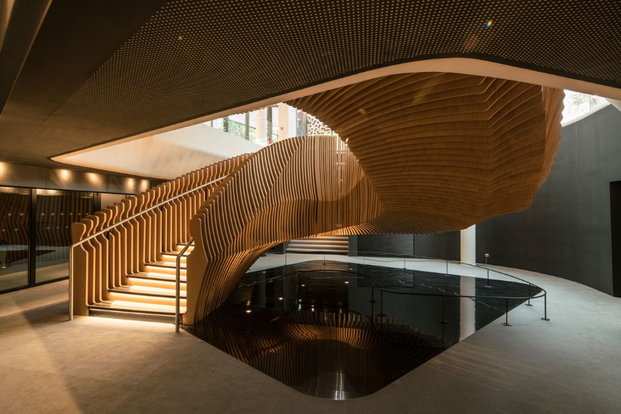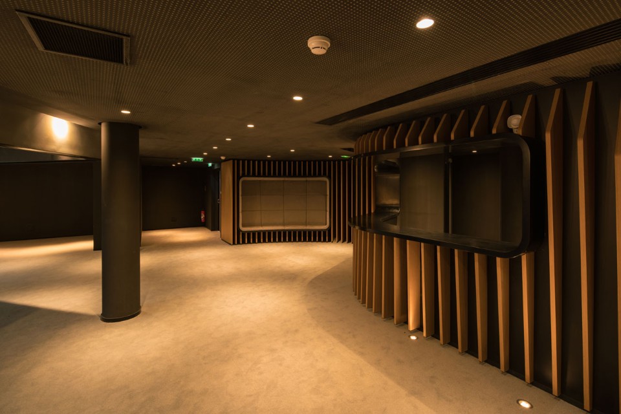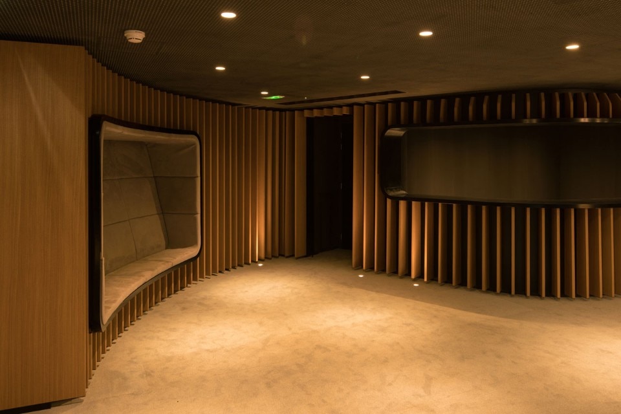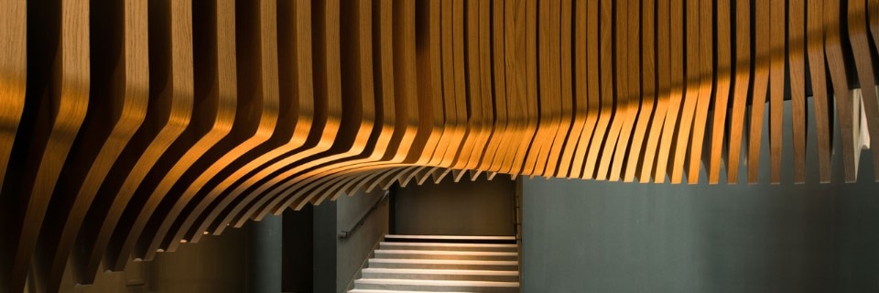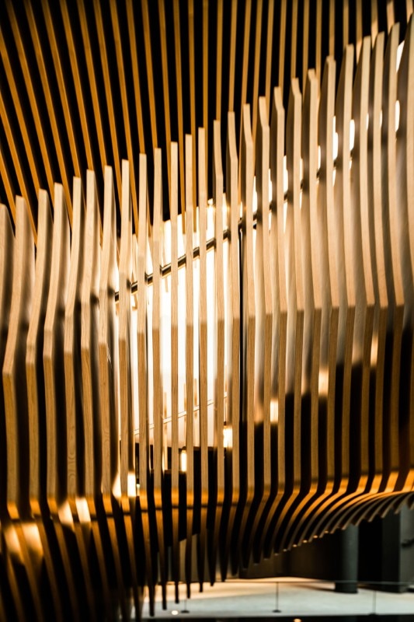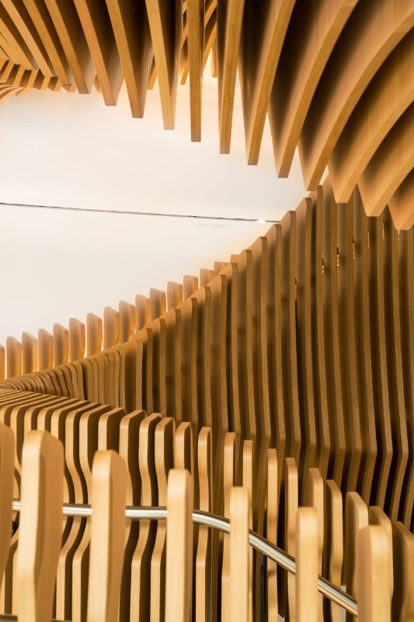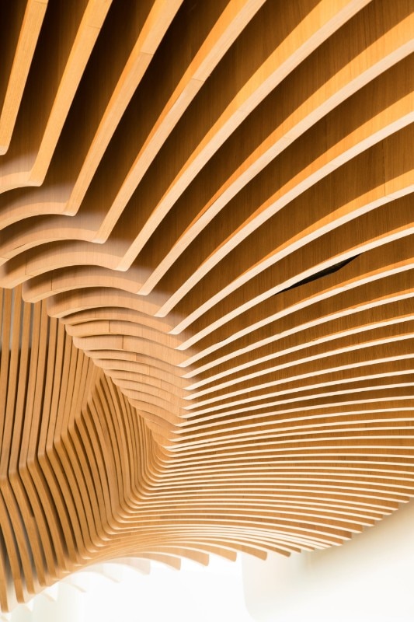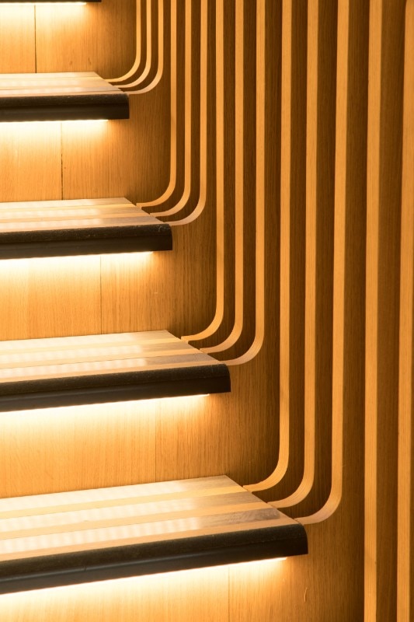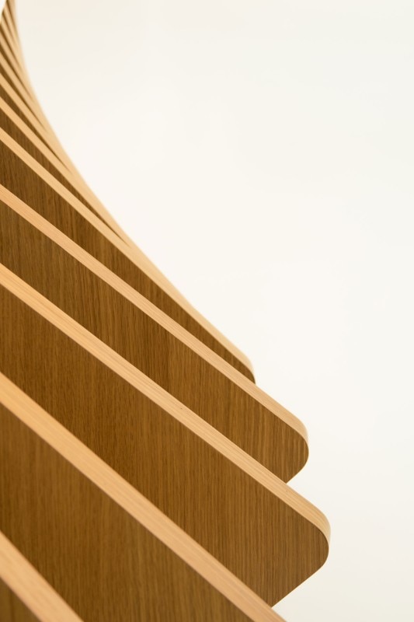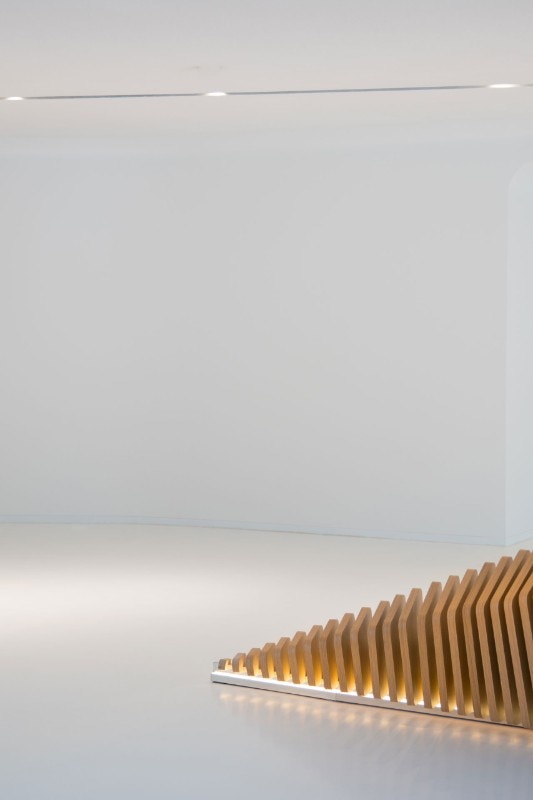Ora Ito designed the new offices for LVMH’s media division that is home to Le Parisien and Les Echos newspapers in Paris. This department spans four floors and is defined by a sculptural wooden staircase. The French Designer also designed the communal areas of the entire 10 Grenelle real-estate project, extending over more than 30,000 square meters and encompassing 30 levels.
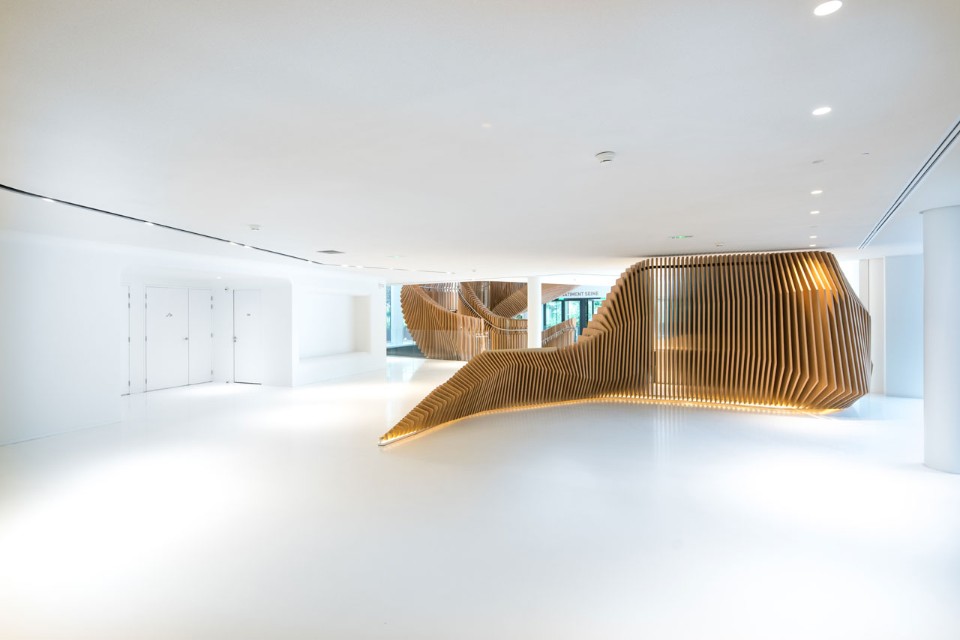
 View gallery
View gallery
The staircase surpasses the architecture. The offices are intentionally minimalist, calm and functional without extraneous decor and the details are unobtrusive. The only visual surprise for collaborators and visitors is this huge body that rises through the building and lends itself to various functions in several spaces: reception area, partitioning, canteen and auditorium walls.
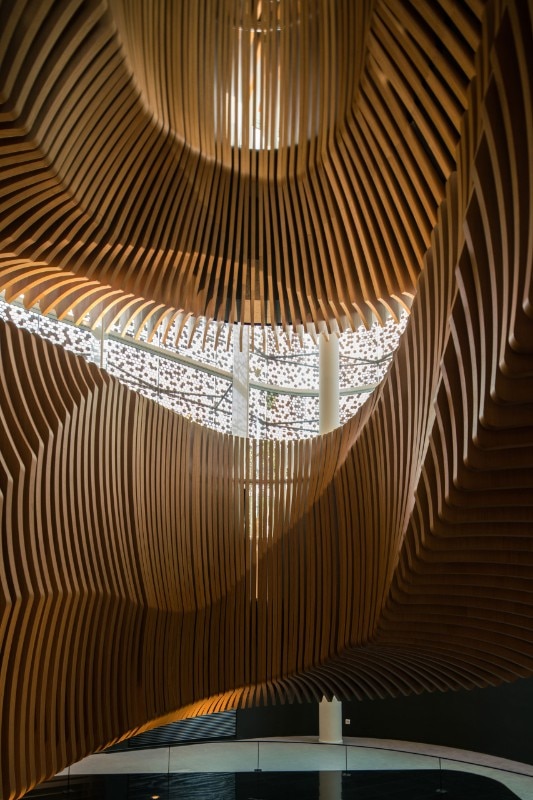
Ora Ito, LVMH's media division offices, Paris, 2017
“I wanted the staircase to be the centerpiece of the building. This creature undulates in the space, shaping and pervading it. This huge half-whale and half-snake chimera, snatches you, swallows you up and spits you out at the right floor,” Ito explains. “An eye-catching parametric sculpture with a biomorphic structure, like a tornado in a mindfully serene office environment.




