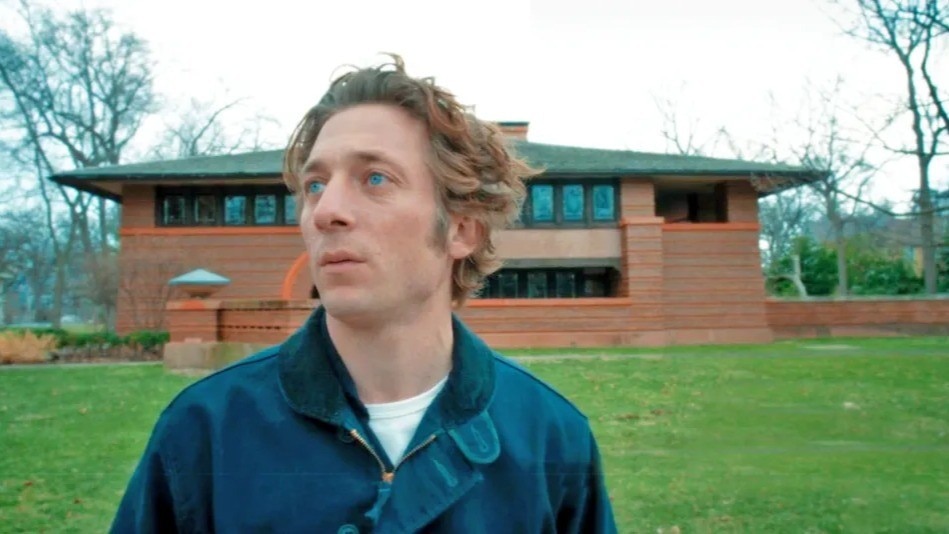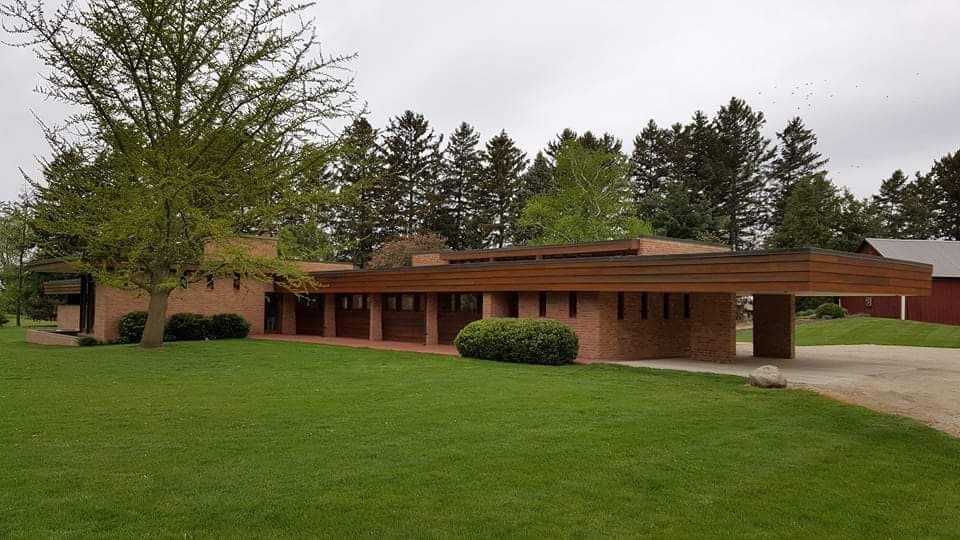In the fourth season of The Bear, the award-winning series set in the restaurant world of Chicago, Carmen "Carmy" Berzatto (Jeremy Allen White) drives up to Oak Park to visit the first house designed by Frank Lloyd Wright in Chicago. It was 1889, and Wright was only 22 years old.
Another series, however, did more: The Studio, the satirical comedy about the Hollywood industry, sets much of the story in a Wright building that ... does not exist. The headquarters of Continental Studios, the production company headed by Matt Remick (Seth Rogen), is housed in fictional architecture inspired by the real Ennis House in Los Angeles. An homage all the more powerful precisely because it is fictional.
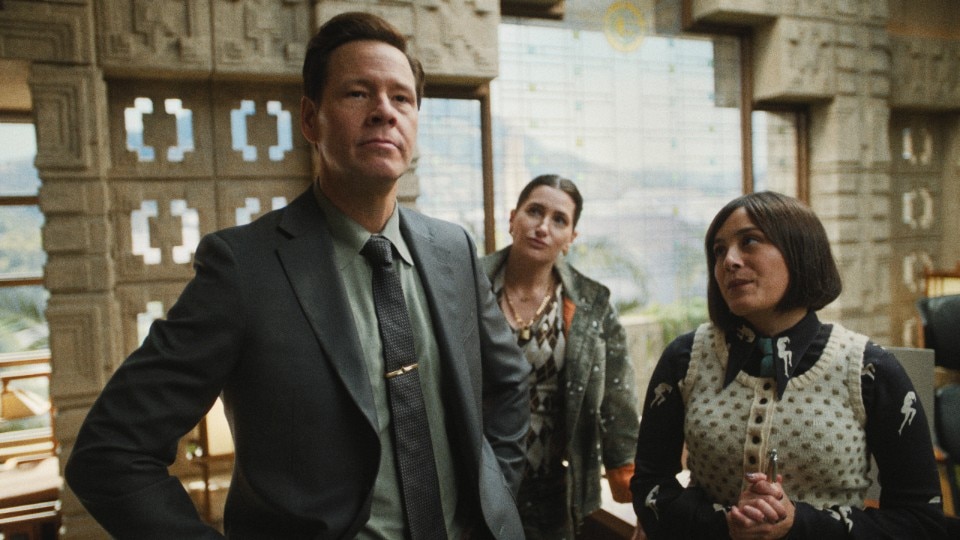
Not that Wright is missing on screen: the Ennis House appears in Blade Runner from '82, in many David Lynch's films and is said to have inspired the palace of Meereen in Game of Thrones. The Guggenheim in New York City and the Marin County Civic Center also appear in The International (2009) and Gattaca (1997), respectively.
With The Bear and The Studio, however, things get more interesting. In The Bear 's fifth episode ("Replicants") the walls of Wright's famous studio house, now a museum open to the public, serve as the backdrop for one of the turning points of the entire series. Carmy decides to switch to a set menu. Okay, it may seem like a no-brainer, but for a chef it is a momentous choice. In this shift, Wright's architecture plays a sacred role.
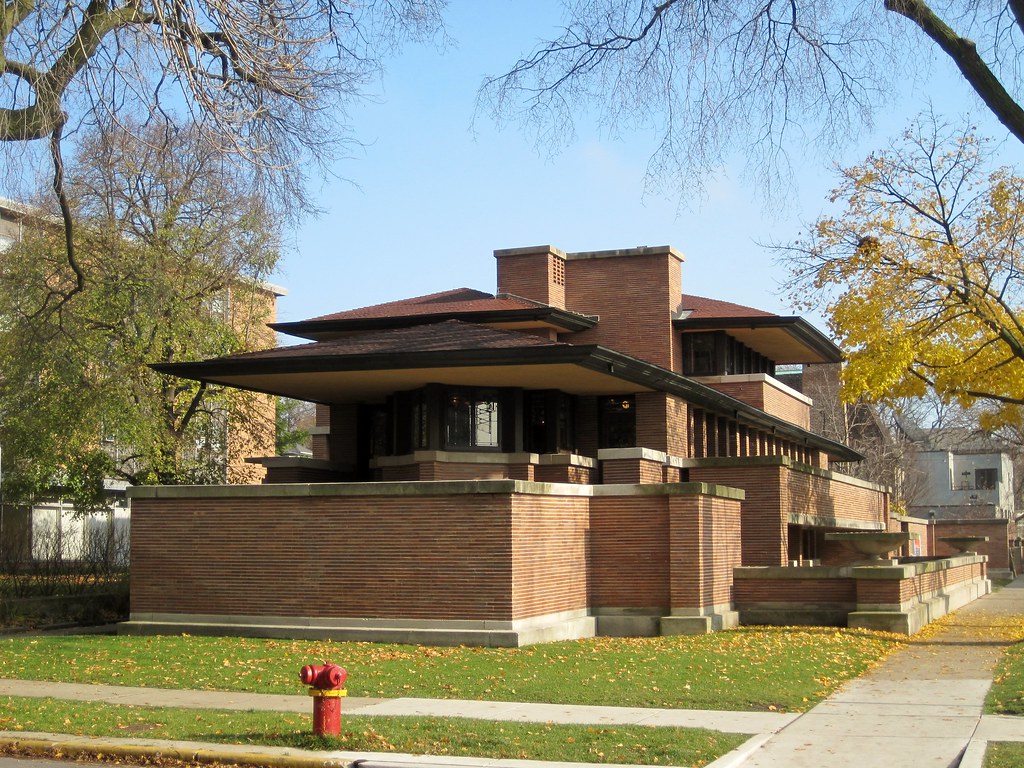
 View gallery
View gallery
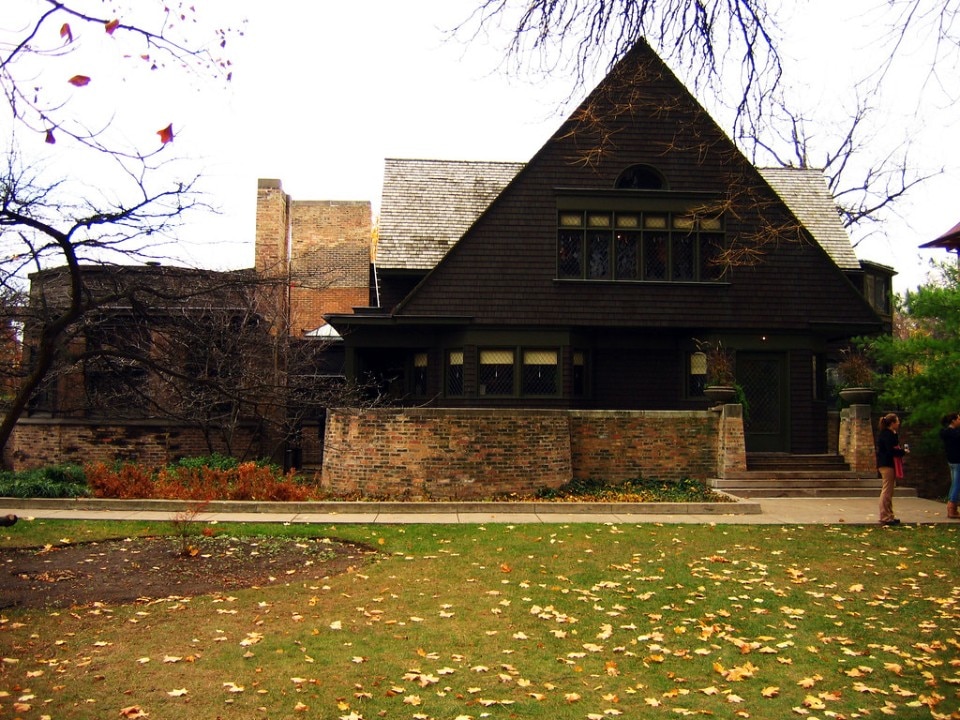
Frank Lloyd Wright, Home and Studio, Oak Park, Chicago, Illinois 1889
It all started here: the home/studio that Wright designed when he was only 22 years old, the first building conceived in total creative autonomy. Built in the shingle style that was popular on the East Coast at the time and inspired by colonial tastes, the work features an asymmetrical facade, a large veranda and external envelopes in wood “shingles”. Despite the still immature language, the building contains the germ of a revolutionary thought and openly critical of the rigidity and pretentiousness of Victorian houses, preferring a free plan and a more gentle and sustainable relationship with the natural environment: these are the founding elements of future prairie houses.
Photo by Michael Clesle. Courtesy Creative Commons
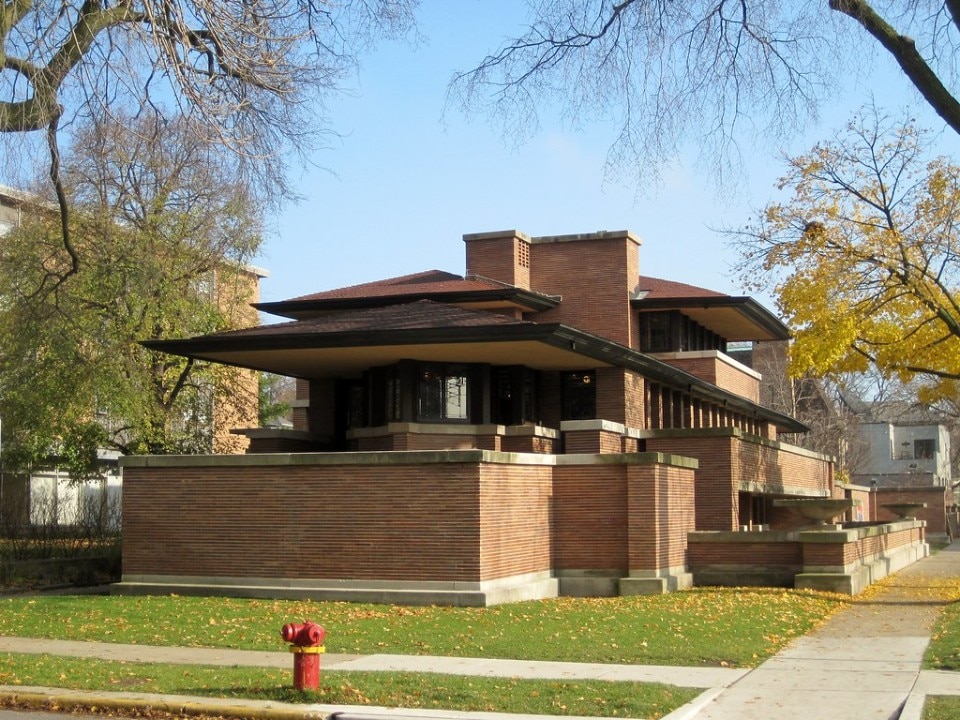
Frank Lloyd Wright, Frederick C. Robie House, Chicago, Illinois 1910
Robie House is the summa of the precepts that Wright elaborated in the first decade of the twentieth century around the theme of the prairie houses, the model of the house conceived in explicit negation of the magniloquent and affected language of neoclassicism then prevailing: a house that anticipates the attention for environmental sustainability, made of lowered volumes, wraparound and protective roofs, straightforward and natural materials (such as wood and brick), free plan, absence of decorative devices and dialectical relationship with the natural context.
Photo by Teemu008. Courtesy Creative Commons
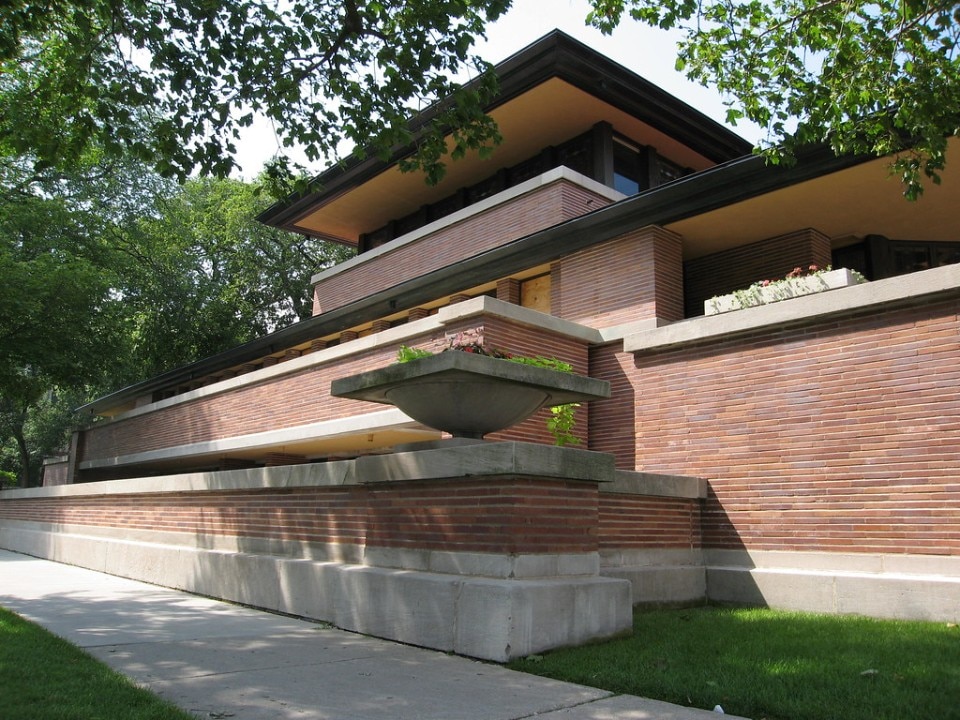
Frank Lloyd Wright, Frederick C. Robie House, Chicago, Illinois 1910
Photo by David Arpi. Courtesy Creative Commons
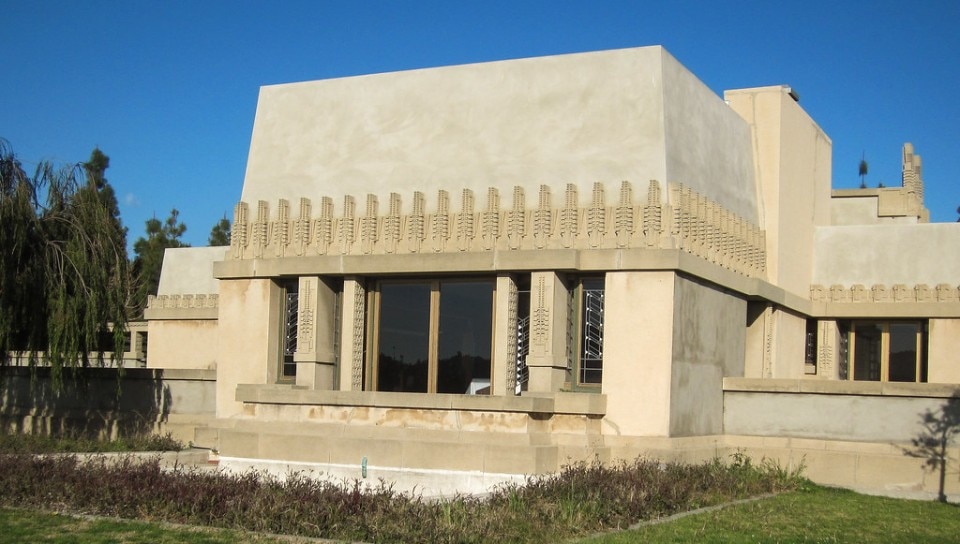
Frank Lloyd Wright, Hollyhock house, Los Angeles, California 1921
Despite the dazzling sunshine and clear skies of California, Wright's time on the West Coast in the 1920s was clouded by gloomy and pensive moods, probably due to troubled personal affairs. The result was a stark and unsettling design language that is embodied in Hollyhock house, a home commissioned by oil heiress, philanthropist and socialite Aline Barnsdall in the East Hollywood neighborhood. The building refers explicitly to pre-Columbian culture, with massive concrete blocks, bas-reliefs and decorations in the style of an "Aztec temple" (without sacrificial altars, at least at first glance).
Photo by DB’s travels. Courtesy Creative Commons
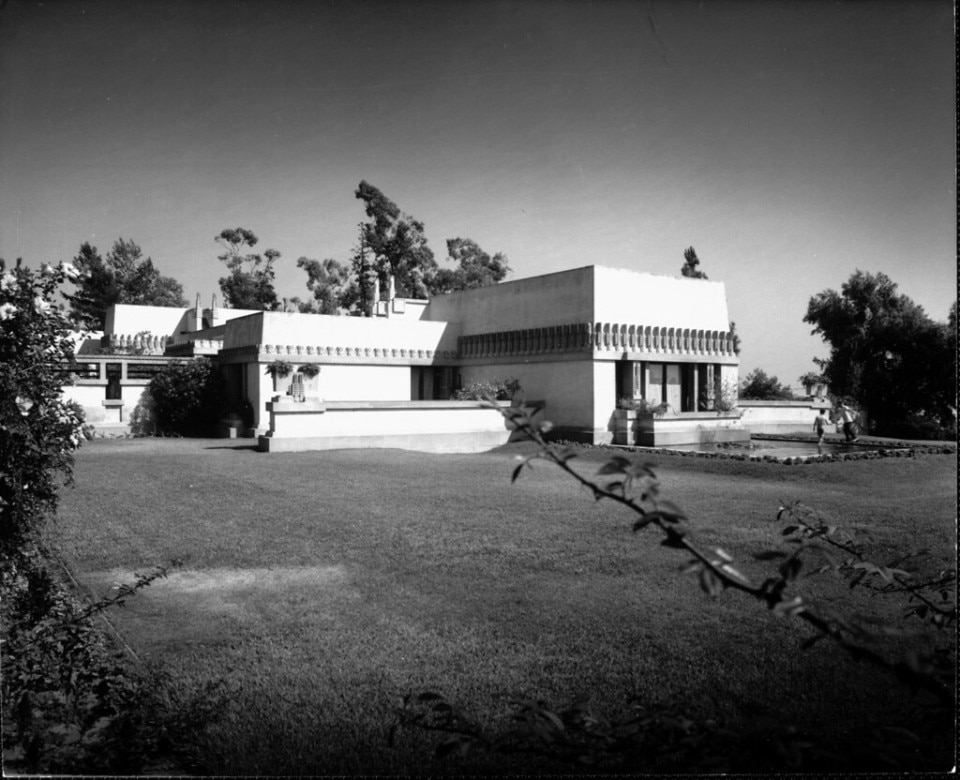
Frank Lloyd Wright, Hollyhock house, Los Angeles, California 1921
Photo by Fæ. Courtesy Creative Commons
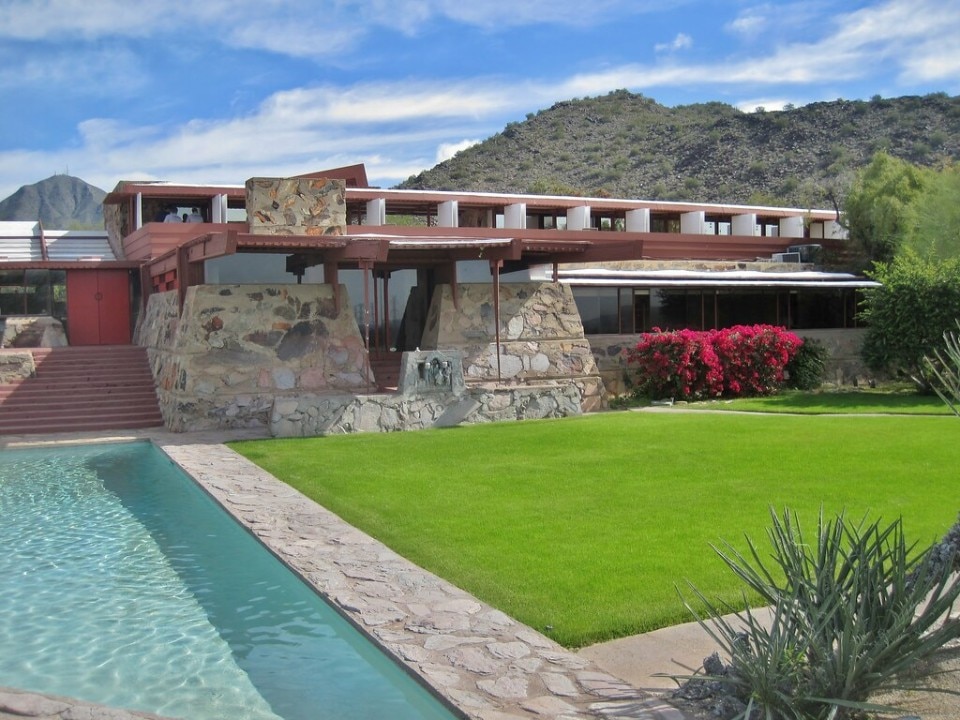
Frank Lloyd Wright, Taliesin West, Scottsdale, Arizona 1937
Wright said that “Taliesin West is a look over the rim of the world.” In fact, it is a reality in its own right that claims its own autonomy from the ordinary and often overwhelming gears that govern daily life. Here, in the desert, the architect conceived his buen retiro from the rigid winters of the Mid-West and from the convulsive metropolitan rhythms, as well as a laboratory for training and experimentation for his students. The work was almost all built by the master and his apprentices and is inspired entirely by the desert landscape, with low volumes framed by redwood beams and native materials such as rock, concrete mixed with local materials and desert sand. Today it is the home of the Frank Lloyd Wright Foundation.
Photo by Teemu008. Courtesy Creative Commons
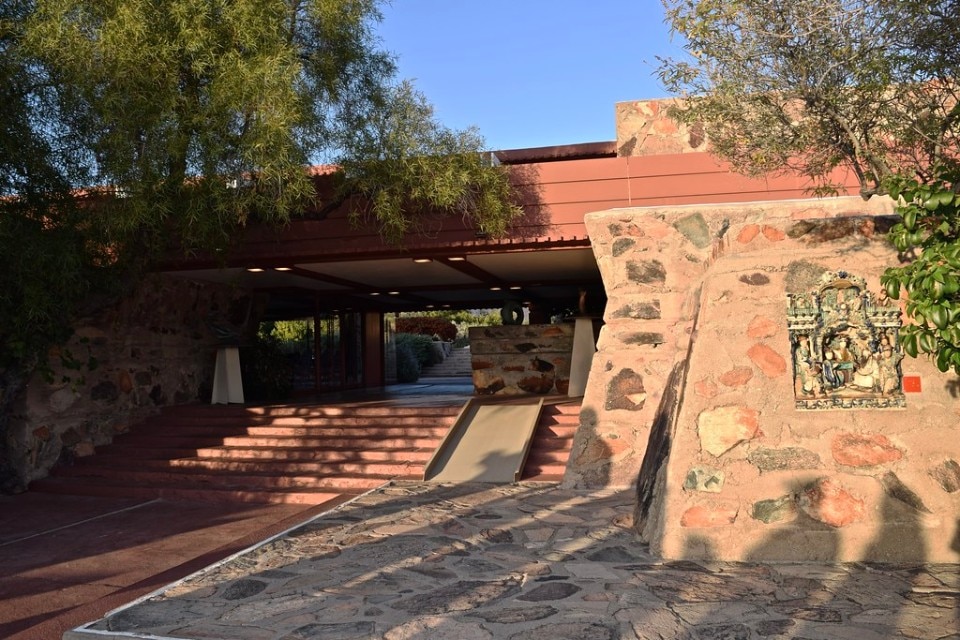
Frank Lloyd Wright, Taliesin West, Scottsdale, Arizona 1937
Photo by Tatiana12. Courtesy Creative Commons
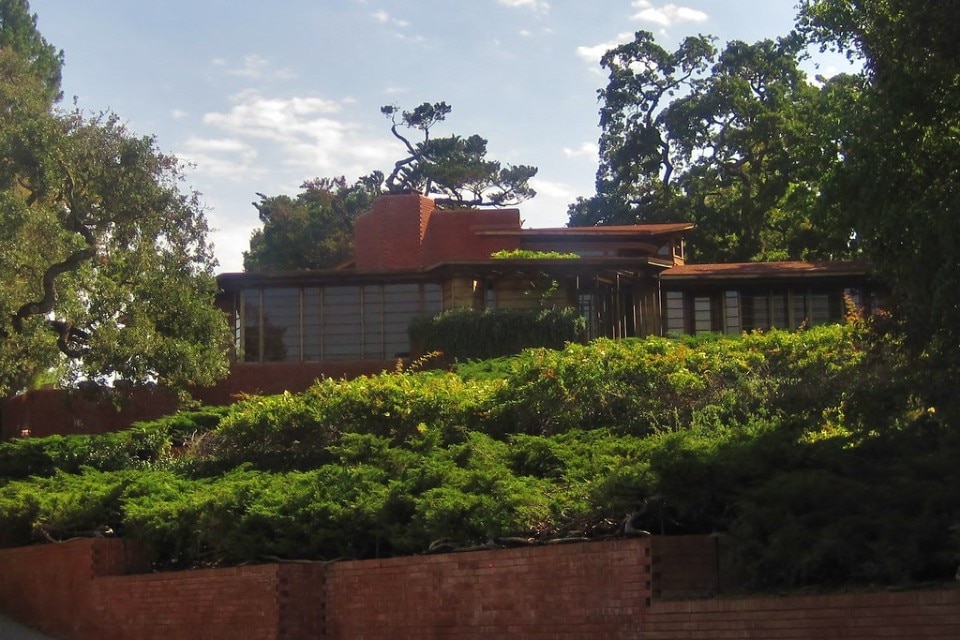
Frank Lloyd Wright, Hanna-Honeycomb House, Stanford, California 1937
The Hanna-Honeycomb House, named for its hexagonal plan and the first non-rectangular building Wright designed, was a simple, functional, and affordable middle-class design. The 1.5-acre lot included a guest house, hobby space, storage, double garage and garden shed. In keeping with the Usonian style, the homey, family-oriented aura of the horizontal volume building is provided by straightforward, natural materials such as wood and brick and by flexible, light-filled rooms with floor-to-ceiling windows that punctuate the elevations. Today the building is owned by Stanford University.
Photo by Teemu008. Courtesy Creative Commons
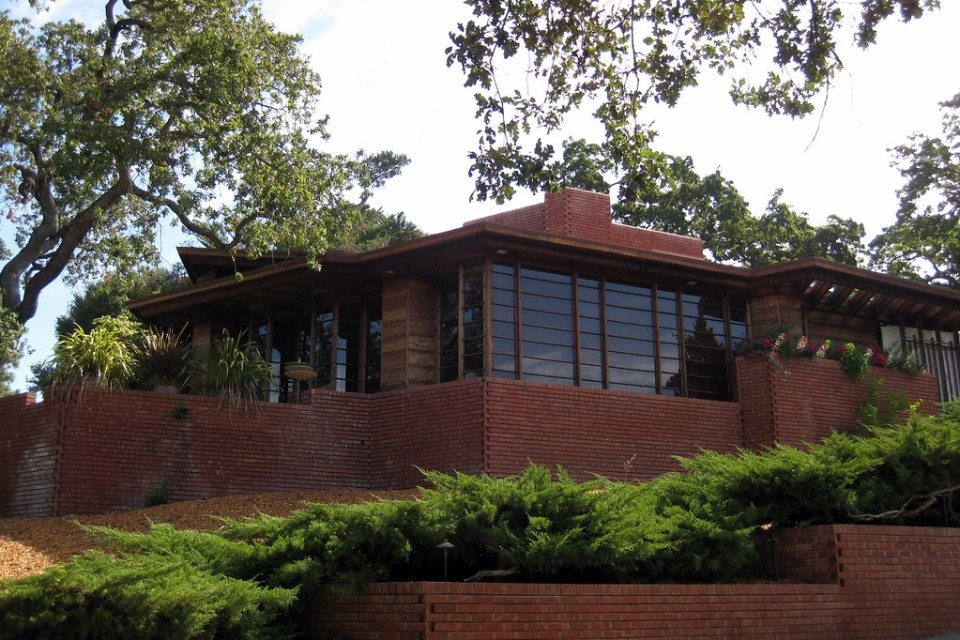
Frank Lloyd Wright, Hanna-Honeycomb House, Stanford, California 1937
Photo by Wallyg. Courtesy Creative Commons
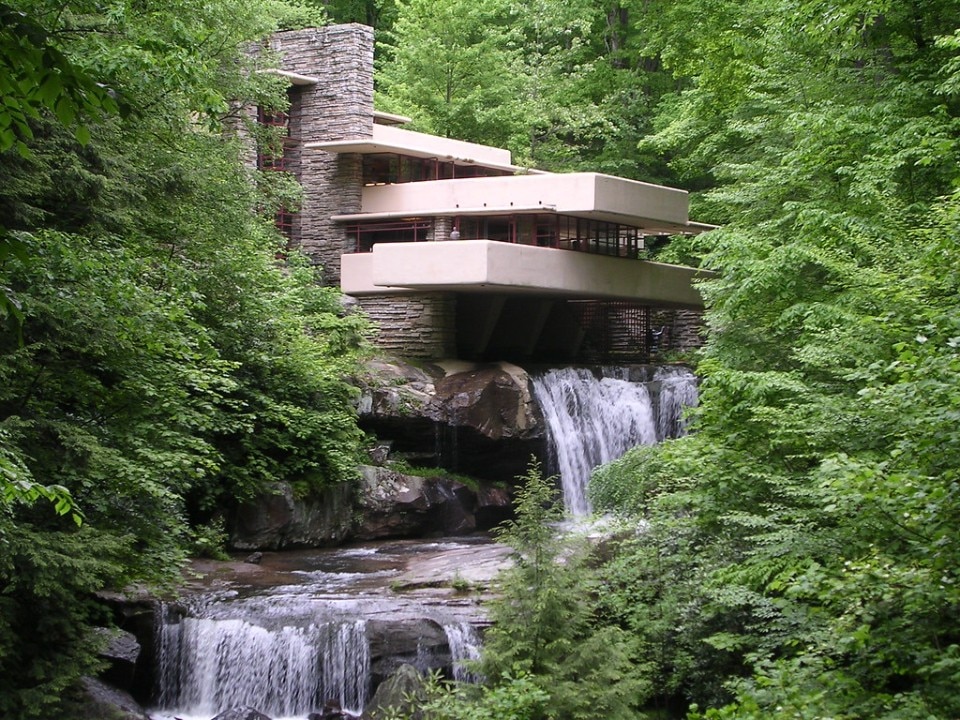
Frank Lloyd Wright, Fallingwater (Kaufmann House), Mill Run, Pensylvania 1939
Wright said that “if you listen to the sound of Fallingwater you hear the stillness of the countryside”. And indeed, there is nothing more wonderfully intimate and pacifying than finding, nestled comfortably in the protection of a home retreat, the sounds of the forest. Nestled among the hills of Mill Run on the natural waterfall of Bear Run, the house with its disruptive cantilevered volumes clad in quarry stone is a passionate declaration of love by the designer to Nature and underlies a relentless search for a balance between Man, technology and landscape.
Photo by Orangejack. Courtesy Creative Commons
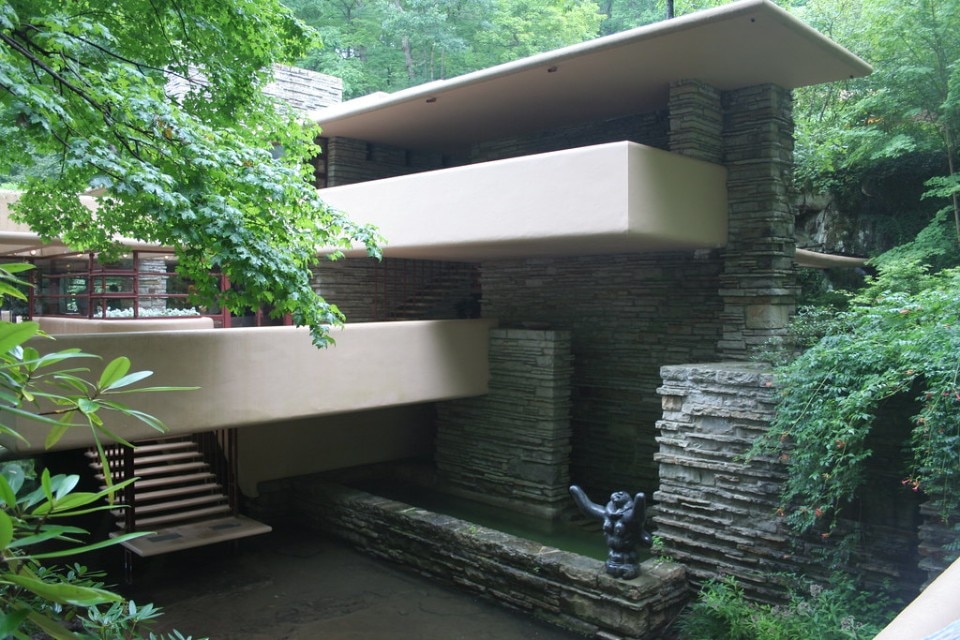
Frank Lloyd Wright, Fallingwater (Kaufmann House), Mill Run, Pennsylvania 1939
Photo by Kevinq2000. Courtesy Creative Commons
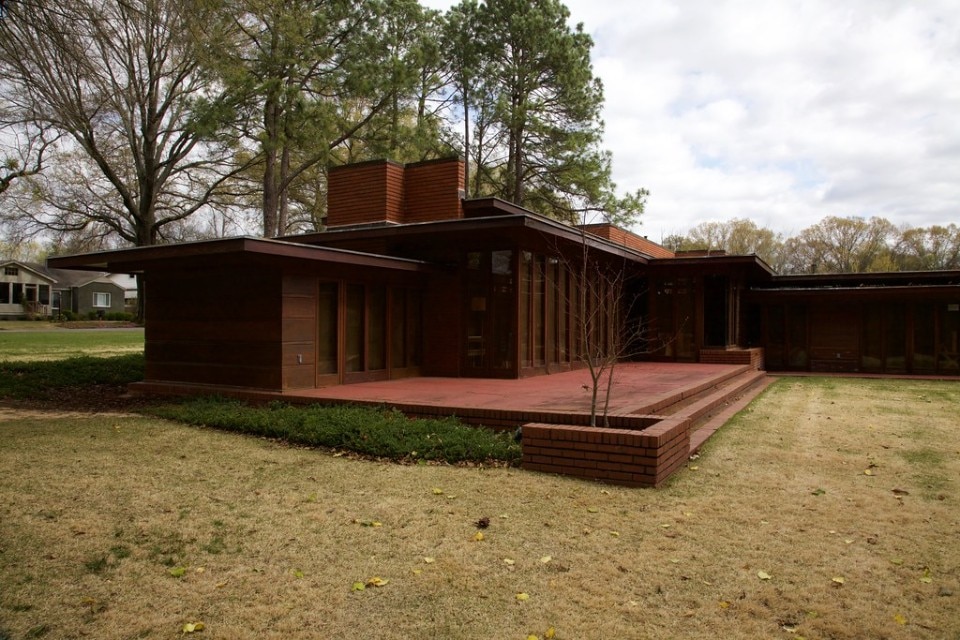
Frank Lloyd Wright, Rosenbaum House, Florence, Alabama 1940
If one thinks of the Usonian architecture that depicted houses conceived specifically for the American middle class, small in size, simple but elegant and moderately priced, one cannot but remember Rosenbaum House, the only one designed by the master in Alabama and which embodies all the characteristics of this "style": "L" plan, single level, functional and flexible distribution, full-height windows, furniture incorporated into the structures and simple and natural materials such as wood and brick. After the death of the owners, it was purchased by the municipality of Florence and today houses a museum.
Photo by string_bass_dave. Courtesy Creative Commons
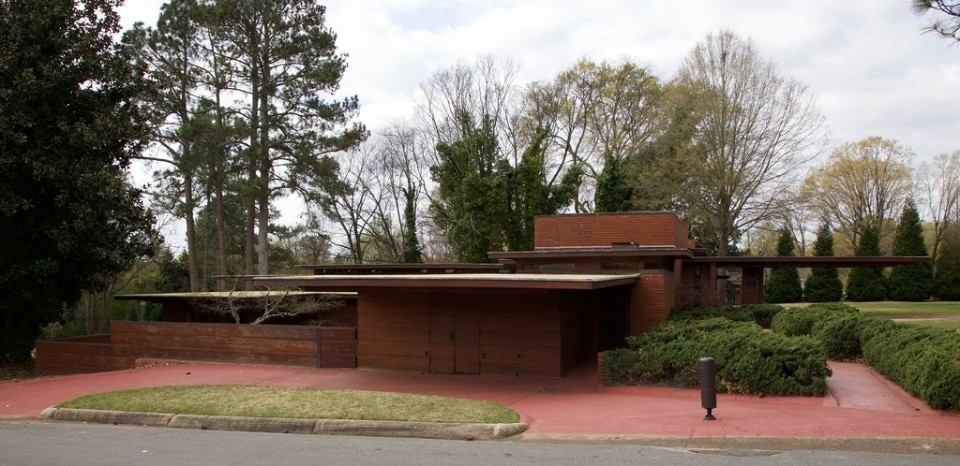
Frank Lloyd Wright, Rosenbaum House, Florence, Alabama 1940
Photo by string_bass_dave. Courtesy Creative Commons
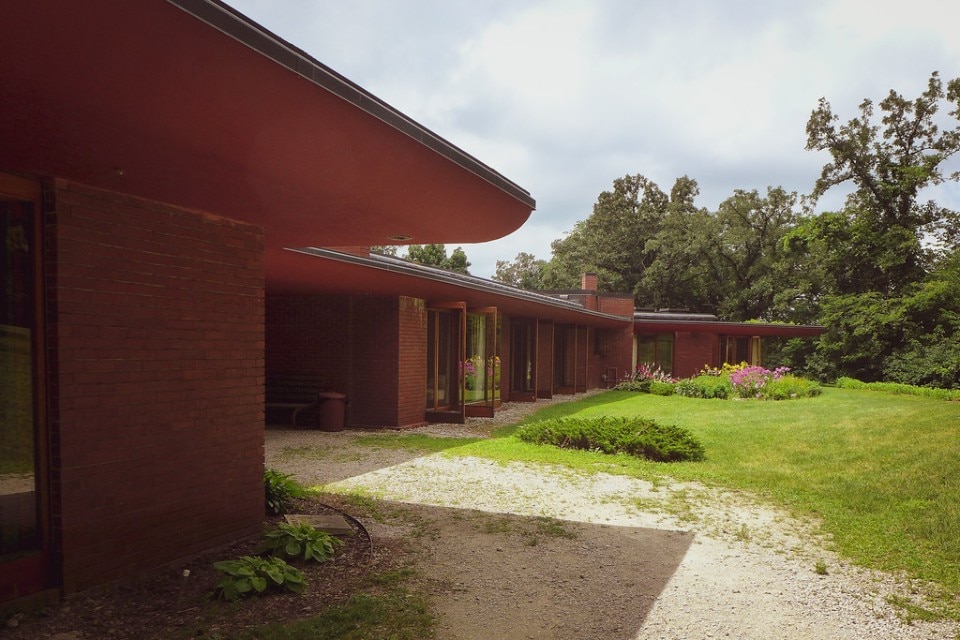
Frank Lloyd Wright, Cedar Rock, Independence, Iowa 1950
Under the banner of gesamtkunstwerk (total work of art), nothing was left to chance in this small house commissioned by a wealthy local family, from the design of the architecture to the furnishings and tableware (all designed by Wright). The building is a clear example of a single-level Usonian house, with flat roofs with projecting and protective pitches, an open and flexible floor plan, brick walls, wood window frames, full-height windows, and concrete floors. After the owner's death, the house was donated to the state of Iowa, which still retains ownership.
Photo by L.M. Bernhardt. Courtesy Creative Commons
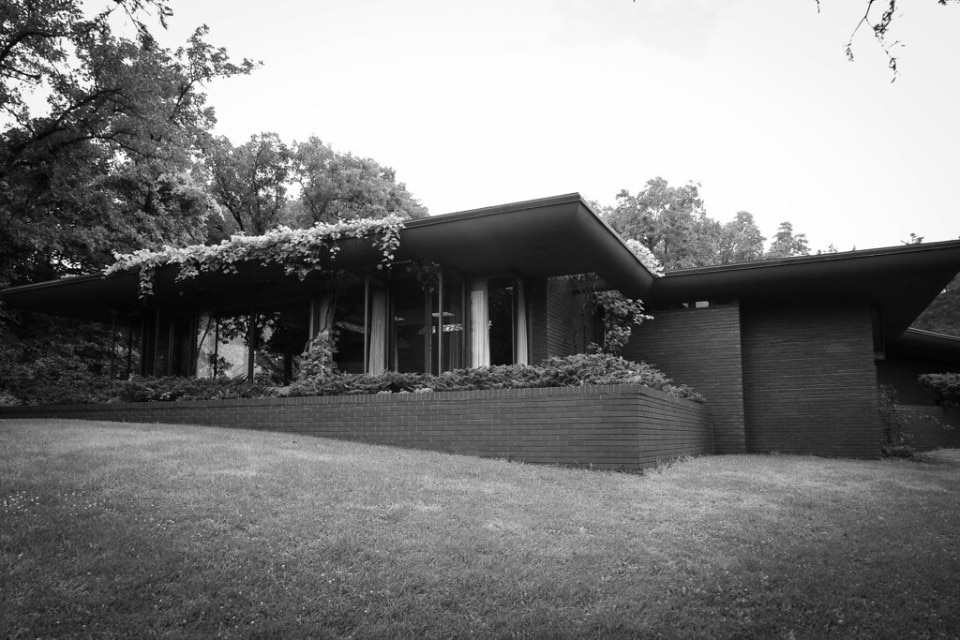
Frank Lloyd Wright, Cedar Rock, Independence, Iowa 1950
Photo by L.M. Bernhardt. Courtesy Creative Commons
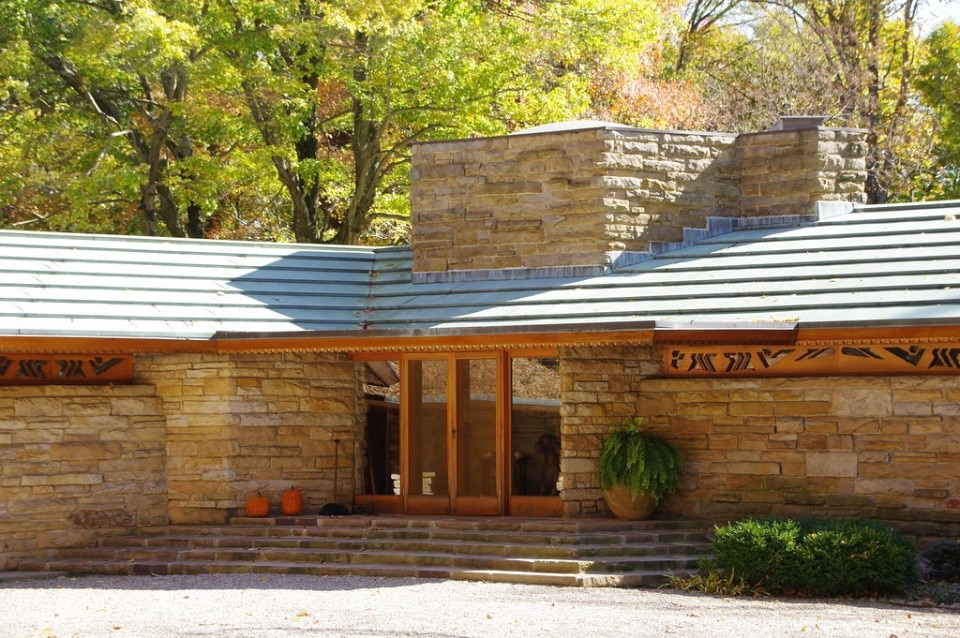
Frank Lloyd Wright, Kentuck Knob, Dunbar, Pennsylvania 1956
Designed at the ripe old age of 86 by the master, Kentuck Knob was one of the last houses Wright built. In the style of the Usonian, the single-story house with its vast cantilevered flat roofs of copper sheeting contrasting with the neutral tone of the natural stone of the walls, free-standing interiors finished in sandstone and North Carolina red cypress wood, the house has the peculiarity of a hexagonal plan but the usual recognizable grace in blending delicately into the natural landscape.
Photo by sarowen. Courtesy Creative Commons
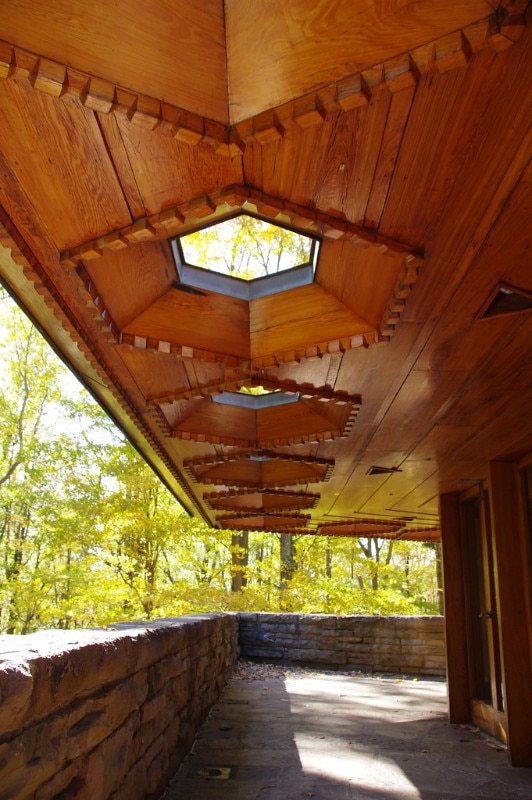
Frank Lloyd Wright, Kentuck Knob, Dunbar, Pennsylvania 1956
Photo by sarowen. Courtesy Creative Commons
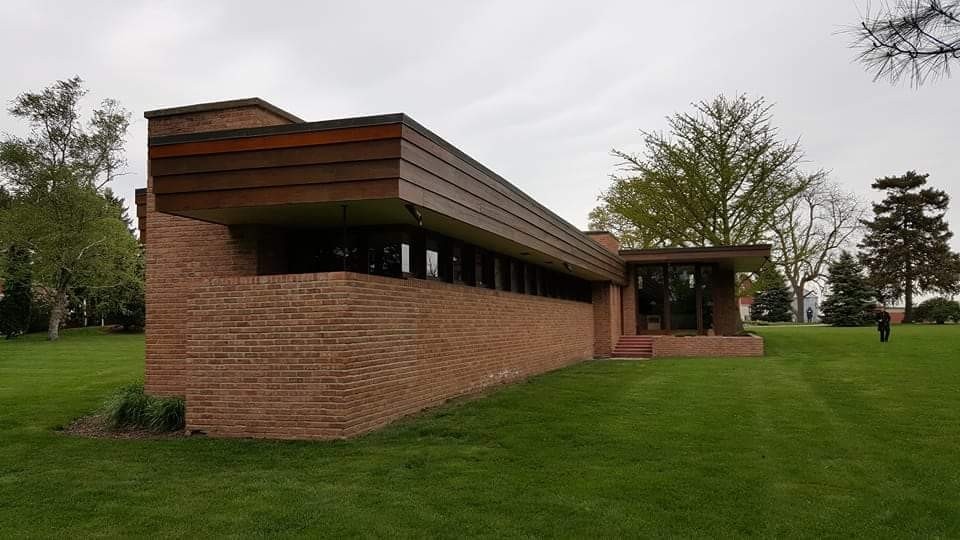
Frank Lloyd Wright, Muirhead Farmhouse, Kane County, Illinois, 1953
The house, the only farmhouse Wright ever designed, is in effect a ranch set on an 800-acre prairie, in the style of the Usonian lexicon that here employs squared volumes on a single level, generous flat roofs with massive brick walls, concrete finishes mixed with local materials and Tidewater red cypress. The building, which has undergone several renovations, is still owned by the family, which makes it visitable at certain times of the year.
Courtesy Creative Commons

Frank Lloyd Wright, Home and Studio, Oak Park, Chicago, Illinois 1889
It all started here: the home/studio that Wright designed when he was only 22 years old, the first building conceived in total creative autonomy. Built in the shingle style that was popular on the East Coast at the time and inspired by colonial tastes, the work features an asymmetrical facade, a large veranda and external envelopes in wood “shingles”. Despite the still immature language, the building contains the germ of a revolutionary thought and openly critical of the rigidity and pretentiousness of Victorian houses, preferring a free plan and a more gentle and sustainable relationship with the natural environment: these are the founding elements of future prairie houses.
Photo by Michael Clesle. Courtesy Creative Commons

Frank Lloyd Wright, Frederick C. Robie House, Chicago, Illinois 1910
Robie House is the summa of the precepts that Wright elaborated in the first decade of the twentieth century around the theme of the prairie houses, the model of the house conceived in explicit negation of the magniloquent and affected language of neoclassicism then prevailing: a house that anticipates the attention for environmental sustainability, made of lowered volumes, wraparound and protective roofs, straightforward and natural materials (such as wood and brick), free plan, absence of decorative devices and dialectical relationship with the natural context.
Photo by Teemu008. Courtesy Creative Commons

Frank Lloyd Wright, Frederick C. Robie House, Chicago, Illinois 1910
Photo by David Arpi. Courtesy Creative Commons

Frank Lloyd Wright, Hollyhock house, Los Angeles, California 1921
Despite the dazzling sunshine and clear skies of California, Wright's time on the West Coast in the 1920s was clouded by gloomy and pensive moods, probably due to troubled personal affairs. The result was a stark and unsettling design language that is embodied in Hollyhock house, a home commissioned by oil heiress, philanthropist and socialite Aline Barnsdall in the East Hollywood neighborhood. The building refers explicitly to pre-Columbian culture, with massive concrete blocks, bas-reliefs and decorations in the style of an "Aztec temple" (without sacrificial altars, at least at first glance).
Photo by DB’s travels. Courtesy Creative Commons

Frank Lloyd Wright, Hollyhock house, Los Angeles, California 1921
Photo by Fæ. Courtesy Creative Commons

Frank Lloyd Wright, Taliesin West, Scottsdale, Arizona 1937
Wright said that “Taliesin West is a look over the rim of the world.” In fact, it is a reality in its own right that claims its own autonomy from the ordinary and often overwhelming gears that govern daily life. Here, in the desert, the architect conceived his buen retiro from the rigid winters of the Mid-West and from the convulsive metropolitan rhythms, as well as a laboratory for training and experimentation for his students. The work was almost all built by the master and his apprentices and is inspired entirely by the desert landscape, with low volumes framed by redwood beams and native materials such as rock, concrete mixed with local materials and desert sand. Today it is the home of the Frank Lloyd Wright Foundation.
Photo by Teemu008. Courtesy Creative Commons

Frank Lloyd Wright, Taliesin West, Scottsdale, Arizona 1937
Photo by Tatiana12. Courtesy Creative Commons

Frank Lloyd Wright, Hanna-Honeycomb House, Stanford, California 1937
The Hanna-Honeycomb House, named for its hexagonal plan and the first non-rectangular building Wright designed, was a simple, functional, and affordable middle-class design. The 1.5-acre lot included a guest house, hobby space, storage, double garage and garden shed. In keeping with the Usonian style, the homey, family-oriented aura of the horizontal volume building is provided by straightforward, natural materials such as wood and brick and by flexible, light-filled rooms with floor-to-ceiling windows that punctuate the elevations. Today the building is owned by Stanford University.
Photo by Teemu008. Courtesy Creative Commons

Frank Lloyd Wright, Hanna-Honeycomb House, Stanford, California 1937
Photo by Wallyg. Courtesy Creative Commons

Frank Lloyd Wright, Fallingwater (Kaufmann House), Mill Run, Pensylvania 1939
Wright said that “if you listen to the sound of Fallingwater you hear the stillness of the countryside”. And indeed, there is nothing more wonderfully intimate and pacifying than finding, nestled comfortably in the protection of a home retreat, the sounds of the forest. Nestled among the hills of Mill Run on the natural waterfall of Bear Run, the house with its disruptive cantilevered volumes clad in quarry stone is a passionate declaration of love by the designer to Nature and underlies a relentless search for a balance between Man, technology and landscape.
Photo by Orangejack. Courtesy Creative Commons

Frank Lloyd Wright, Fallingwater (Kaufmann House), Mill Run, Pennsylvania 1939
Photo by Kevinq2000. Courtesy Creative Commons

Frank Lloyd Wright, Rosenbaum House, Florence, Alabama 1940
If one thinks of the Usonian architecture that depicted houses conceived specifically for the American middle class, small in size, simple but elegant and moderately priced, one cannot but remember Rosenbaum House, the only one designed by the master in Alabama and which embodies all the characteristics of this "style": "L" plan, single level, functional and flexible distribution, full-height windows, furniture incorporated into the structures and simple and natural materials such as wood and brick. After the death of the owners, it was purchased by the municipality of Florence and today houses a museum.
Photo by string_bass_dave. Courtesy Creative Commons

Frank Lloyd Wright, Rosenbaum House, Florence, Alabama 1940
Photo by string_bass_dave. Courtesy Creative Commons

Frank Lloyd Wright, Cedar Rock, Independence, Iowa 1950
Under the banner of gesamtkunstwerk (total work of art), nothing was left to chance in this small house commissioned by a wealthy local family, from the design of the architecture to the furnishings and tableware (all designed by Wright). The building is a clear example of a single-level Usonian house, with flat roofs with projecting and protective pitches, an open and flexible floor plan, brick walls, wood window frames, full-height windows, and concrete floors. After the owner's death, the house was donated to the state of Iowa, which still retains ownership.
Photo by L.M. Bernhardt. Courtesy Creative Commons

Frank Lloyd Wright, Cedar Rock, Independence, Iowa 1950
Photo by L.M. Bernhardt. Courtesy Creative Commons

Frank Lloyd Wright, Kentuck Knob, Dunbar, Pennsylvania 1956
Designed at the ripe old age of 86 by the master, Kentuck Knob was one of the last houses Wright built. In the style of the Usonian, the single-story house with its vast cantilevered flat roofs of copper sheeting contrasting with the neutral tone of the natural stone of the walls, free-standing interiors finished in sandstone and North Carolina red cypress wood, the house has the peculiarity of a hexagonal plan but the usual recognizable grace in blending delicately into the natural landscape.
Photo by sarowen. Courtesy Creative Commons

Frank Lloyd Wright, Kentuck Knob, Dunbar, Pennsylvania 1956
Photo by sarowen. Courtesy Creative Commons

Frank Lloyd Wright, Muirhead Farmhouse, Kane County, Illinois, 1953
The house, the only farmhouse Wright ever designed, is in effect a ranch set on an 800-acre prairie, in the style of the Usonian lexicon that here employs squared volumes on a single level, generous flat roofs with massive brick walls, concrete finishes mixed with local materials and Tidewater red cypress. The building, which has undergone several renovations, is still owned by the family, which makes it visitable at certain times of the year.
Courtesy Creative Commons
Carmy stops the car in front of the facade of the Frank Lloyd Wright Home and Studio and tours it like any other tourist while--alternating with the footage--scrolling through archival photographs of the house, including some of Wright's children and first wife along with a Christmas tree decorated in the center of the living room. In the background So Long, Frank Lloyd Wright by Simon & Garfunkel, which Paul Simon wrote in 1970 as a tribute to the architect (he actually knew next to nothing about Wright, but that's another story).
For Carmy, a talented and troubled Chicago chef, Wright's architecture is a way to open his eyes to another side of his city that, in the hustle and bustle of big kitchens, he had forgotten: Chicago as seen through the windows of Wright's studio is slow, historic, enduring and cathartic.

In The Studio, however, Wright's sacred aura dissolves into irony. The building envisioned as a "temple of cinema"-which in fiction Wright would have designed in 1927-resembles the Ennis House and was recreated by superimposing its facade on the Warner Bros Television Building in Burbank. The interiors, built on set and retouched in CGI, were designed by set designer Julie Berghoff as a mix of Wright, pre-Columbian architecture and 1940s-50s Hollywood.
At the beginning of the first episode, the protagonist enters the studio and passes a guide who is telling the history of the building to visitors. With his assistant he comments, "A temple of cinema, huh? And they want me to make movies out of wooden blocks." Throughout the series we will see an extreme contrast: between the film industry-the now unartistic seventh art -and the monumentality of a true master's work.
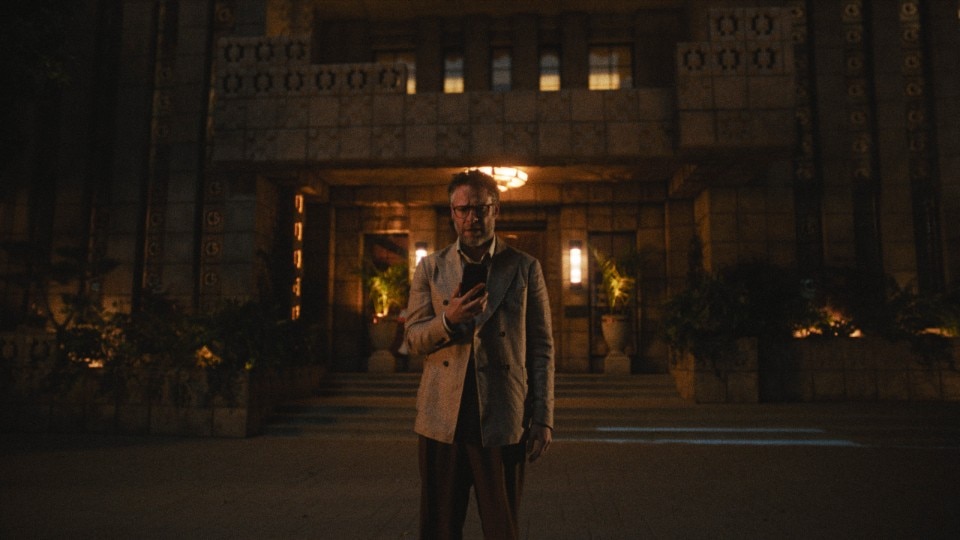
For Carmy, the wunderkind chef who fled New York, Frank Lloyd Wright is a renunciation of the performative obsession of fine dining, where every dish must impress, in order to embrace a calm equilibrium, the same he feels when he visits 951 Chicago Ave in Oak Park. For Matt Remick - a film official with artistic ambitions - Wright's fictional architecture, on the other hand, is a symbol of what is wrong around him, of what, in a sense, he aspired to be and never will be: independent. Above all, it is a Hollywood fiction.




