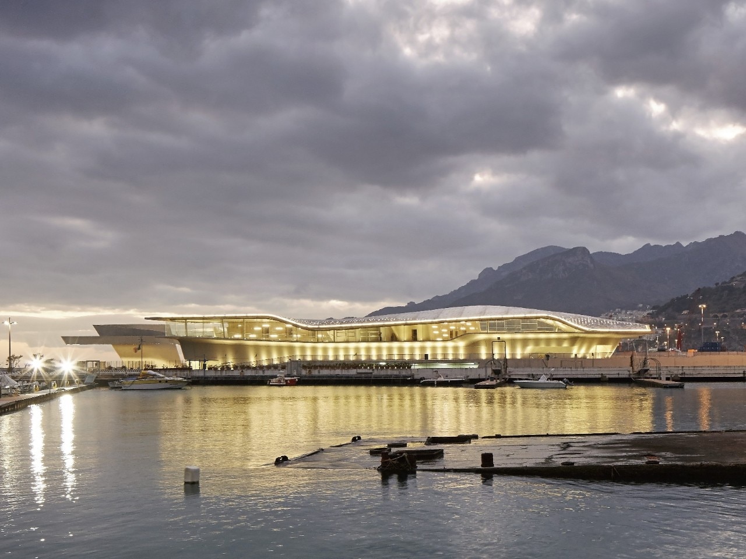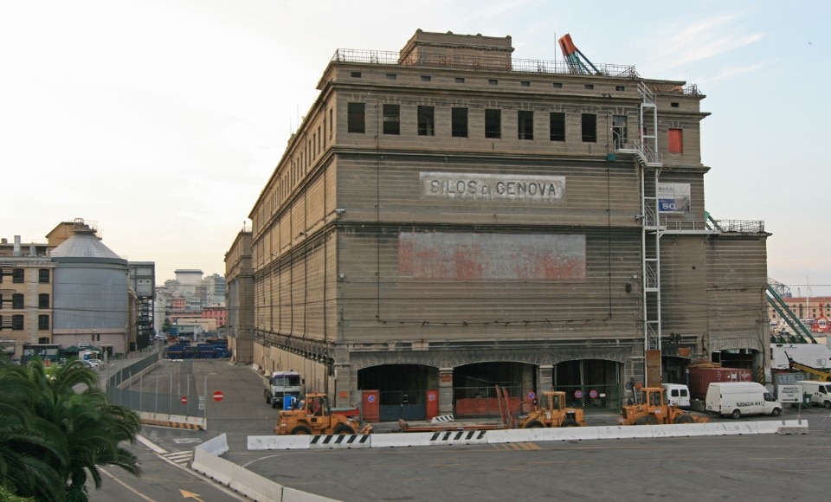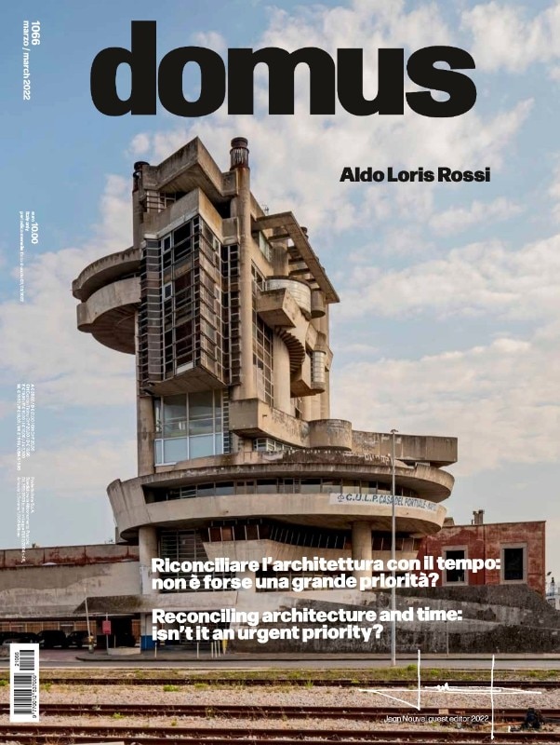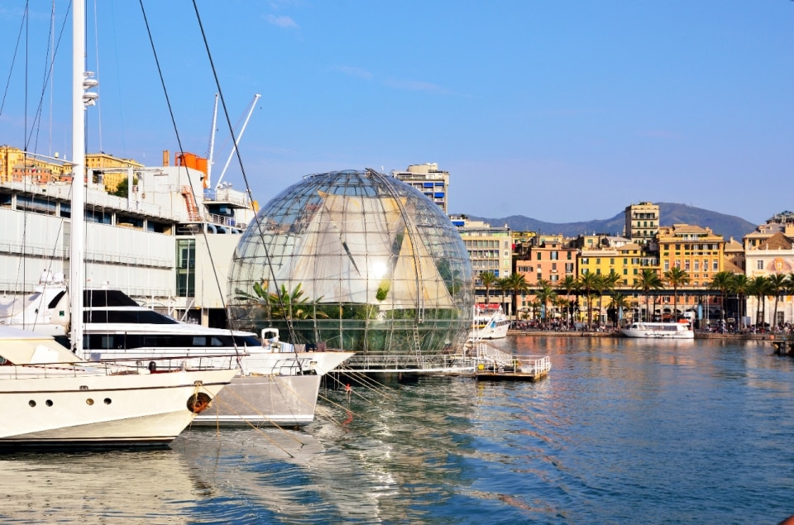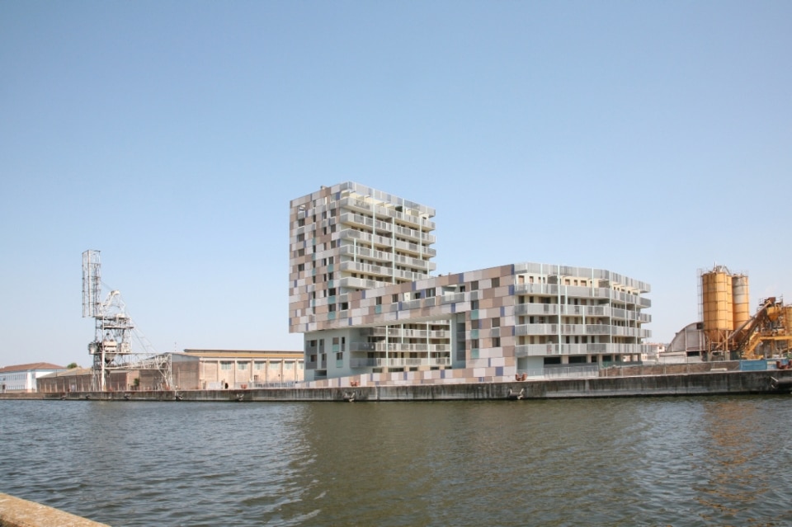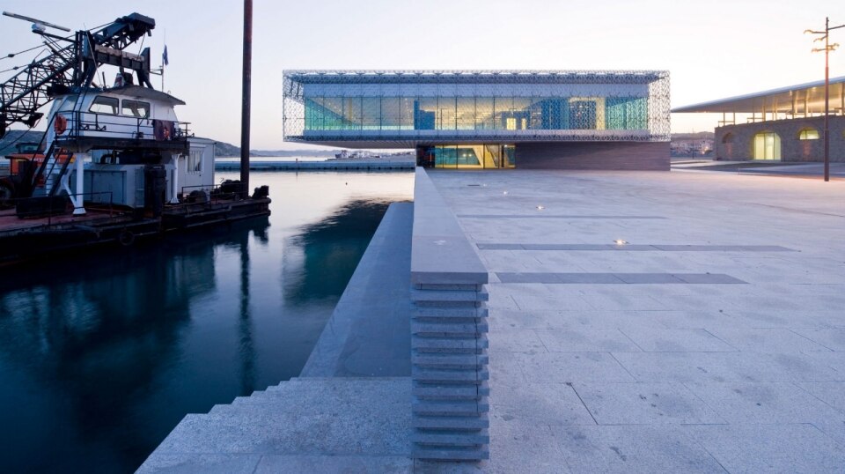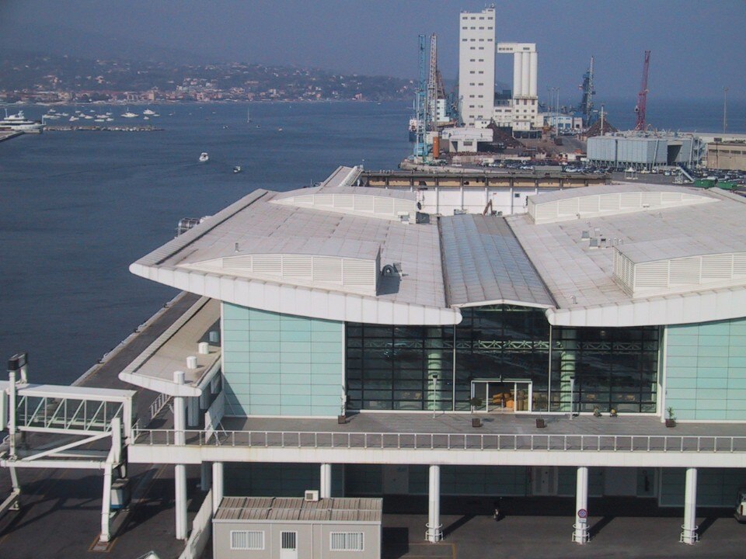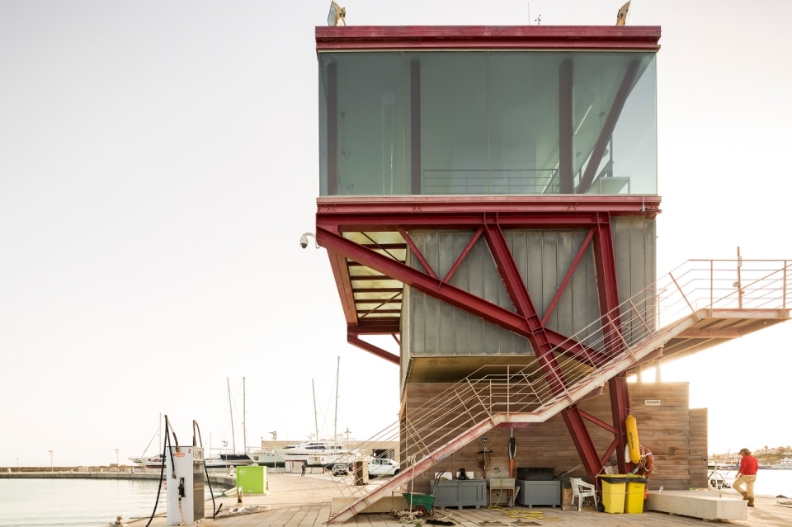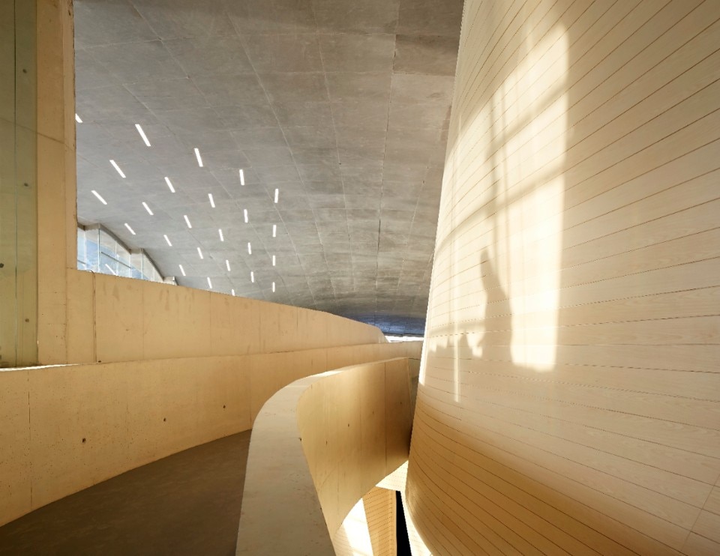The hybrid spaces of urban ports are configured as active devices of mediation between infrastructure and landscape, between industrial memory and urban transformation project, between public space and collective imagination. In this scenario, the Italian Pavilion at the Venice Architecture Biennale 2025, curated by Guendalina Salimei and entitled TERRÆ AQUÆ. Italy and the Intelligence of the Sea, is proposed as a platform for reflection and experimentation on the relationship between land and water. The open call for submissions on display invited participants to rethink marine boundaries as integrated and adaptive systems, reinforcing the realization that coastal edge design can no longer disregard a collective and transdisciplinary intelligence. In this sense, port projects are not just places of transit, but become sensitive thresholds, porous places of convergence between ecologies, architectures and communities, new physical and symbolic interfaces of the city.
In fact, the relationship between city and water, particularly in port contexts, has been progressively transforming in recent decades, redefining the function, structure and urban setting of waterfronts. Harbors, once the exclusive domain of freight traffic and production processes, are now scenes of sociality, places of leisure and symbolic spaces of collective reappropriation. Architecture, landscape and urbanism pose as privileged instruments of this transition, activating new connections between people and the liquid edge of the city.
One could thus look to the history of port architectures and their transformations to record the changing relationship between the city and the sea. A much-studied paradigmatic example in the European landscape is the redevelopment of Barcelona's waterfront for the 1992 Olympics. The project transformed an industrial area into a system of public spaces and beaches that remained with the city, revealing the great potential of these areas, albeit not without the contradictions that are associated with massive urban redevelopments.

 View gallery
View gallery
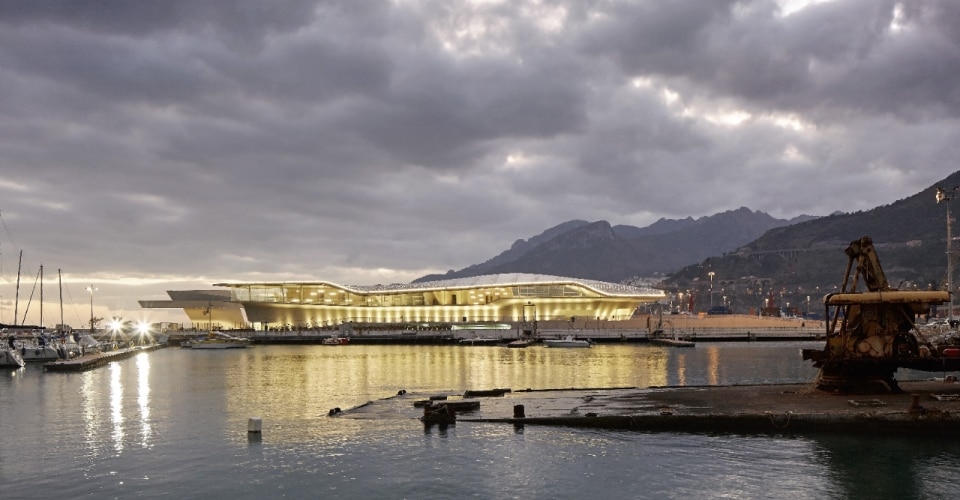
Zaha Hadid Architects, Stazione Marittima di Salerno, 2005-2016.
© Hufton+Crow. Courtesy Zaha Hadid Architects
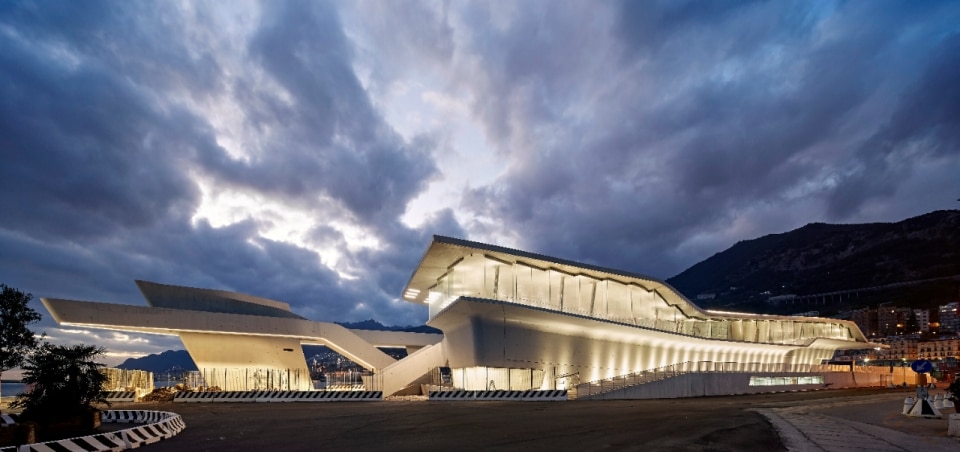
Zaha Hadid Architects, Stazione Marittima di Salerno, 2005-2016.
© Hufton+Crow. Courtesy Zaha Hadid Architects
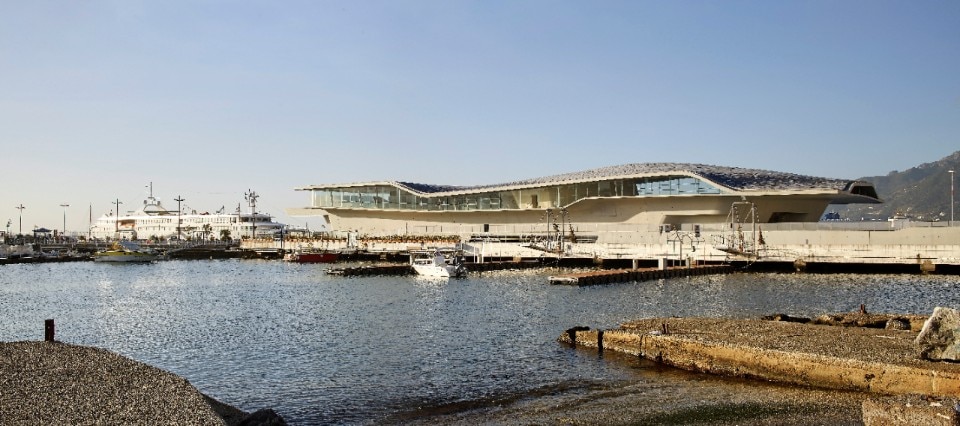
Zaha Hadid Architects, Stazione Marittima di Salerno, 2005-2016.
© Hufton+Crow. Courtesy Zaha Hadid Architects
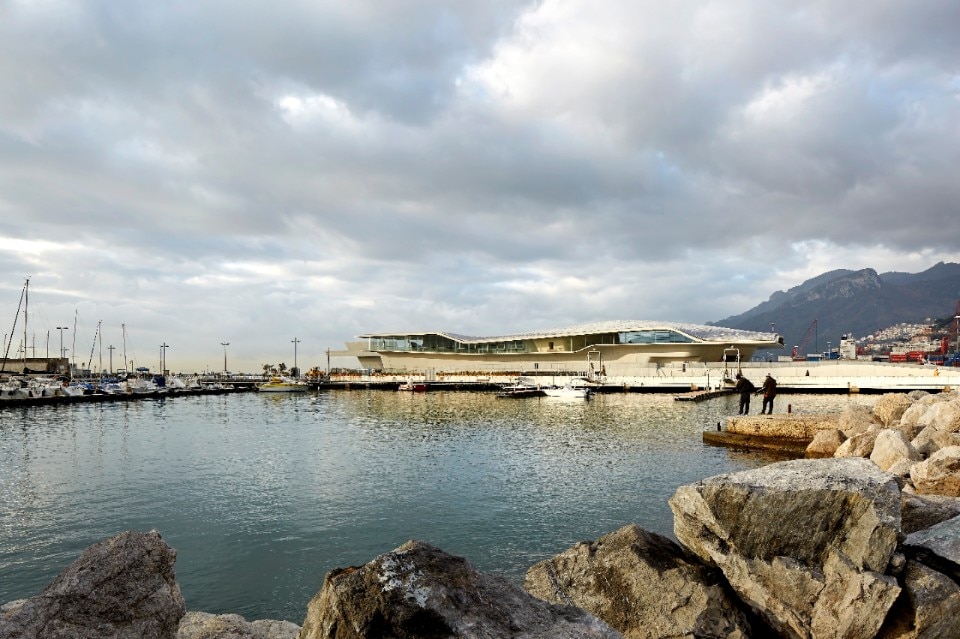
Zaha Hadid Architects, Stazione Marittima di Salerno, 2005-2016.
© Hufton+Crow. Courtesy Zaha Hadid Architects
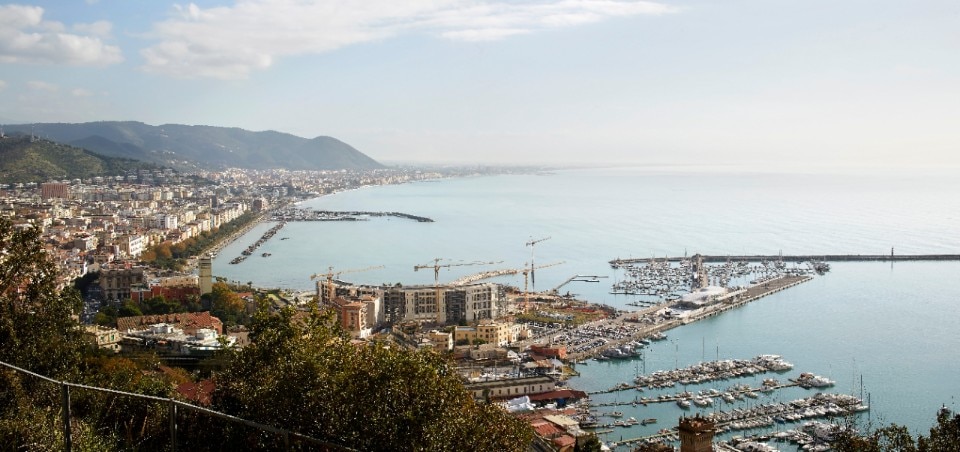
Zaha Hadid Architects, Stazione Marittima di Salerno, 2005-2016.
© Hufton+Crow. Courtesy Zaha Hadid Architects
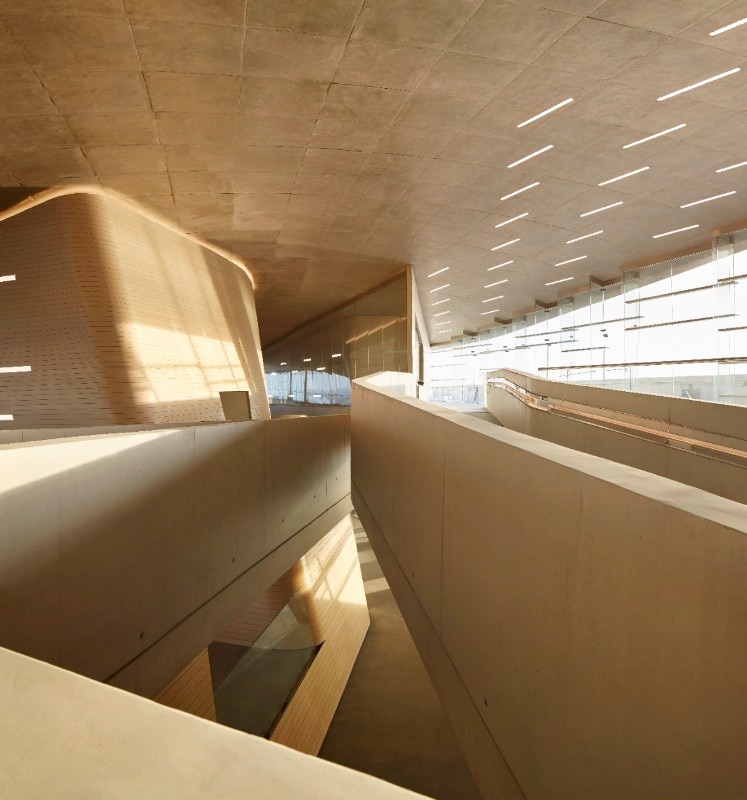
Zaha Hadid Architects, Stazione Marittima di Salerno, 2005-2016.
© Hufton+Crow. Courtesy Zaha Hadid Architects
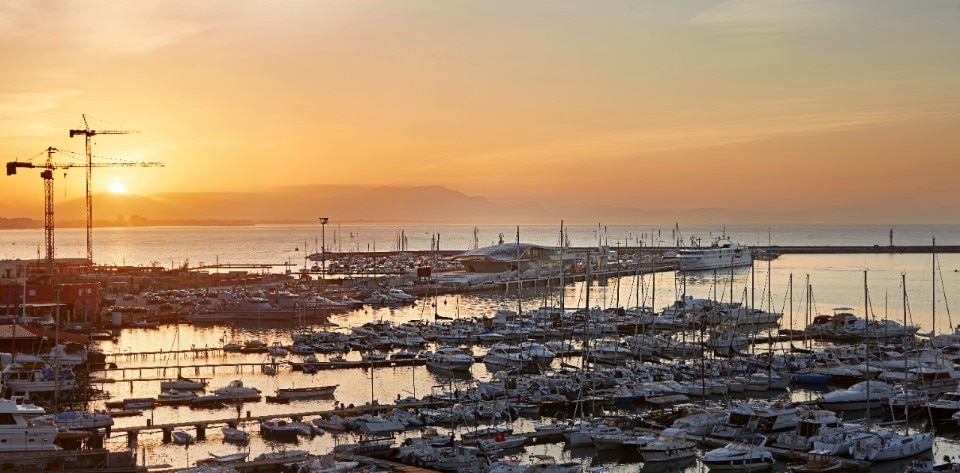
Zaha Hadid Architects, Stazione Marittima di Salerno, 2005-2016.
© Hufton+Crow. Courtesy Zaha Hadid Architects
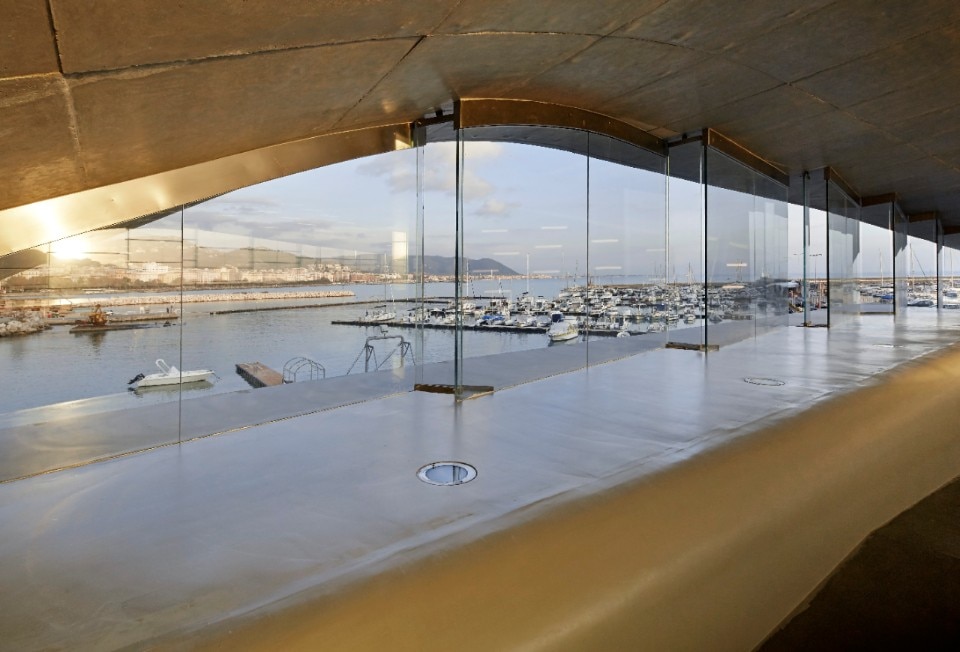
Zaha Hadid Architects, Stazione Marittima di Salerno, 2005-2016.
© Hufton+Crow. Courtesy Zaha Hadid Architects
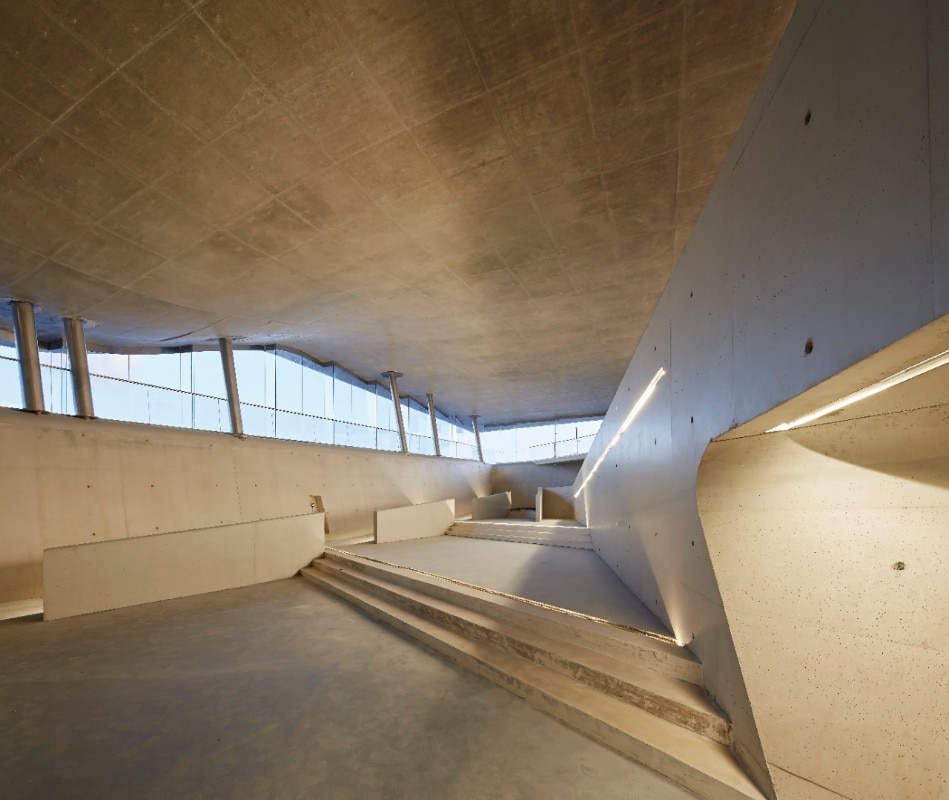
Zaha Hadid Architects, Stazione Marittima di Salerno, 2005-2016.
© Hufton+Crow. Courtesy Zaha Hadid Architects
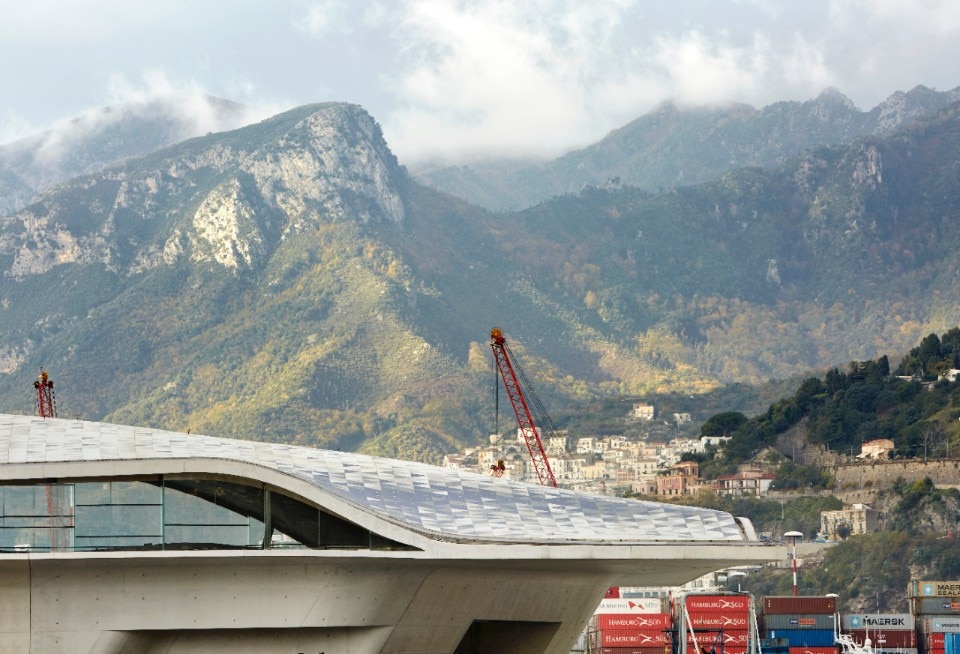
Zaha Hadid Architects, Stazione Marittima di Salerno, 2005-2016.
© Hufton+Crow. Courtesy Zaha Hadid Architects
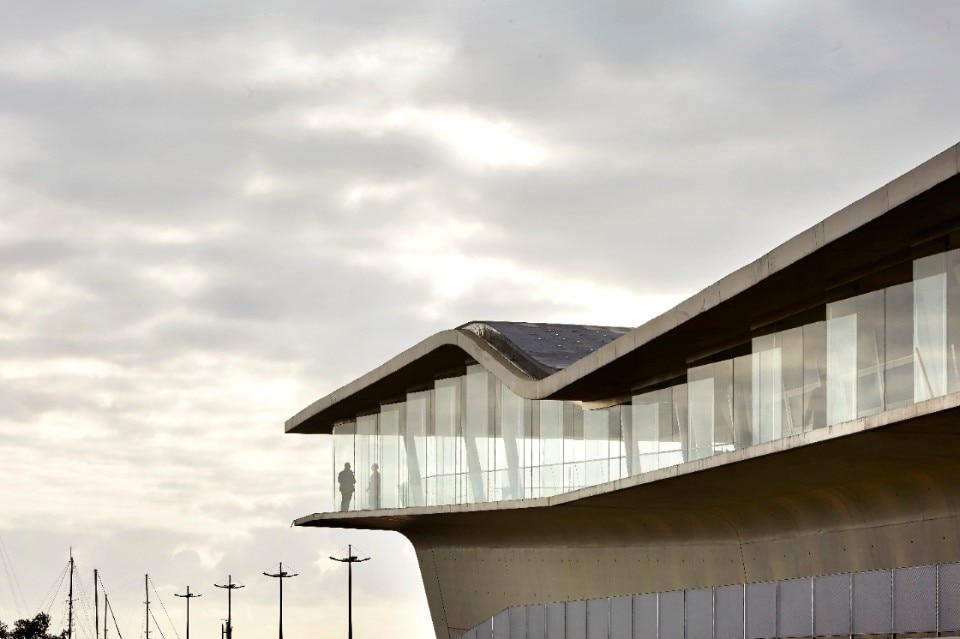
Zaha Hadid Architects, Stazione Marittima di Salerno, 2005-2016.
© Hufton+Crow. Courtesy Zaha Hadid Architects
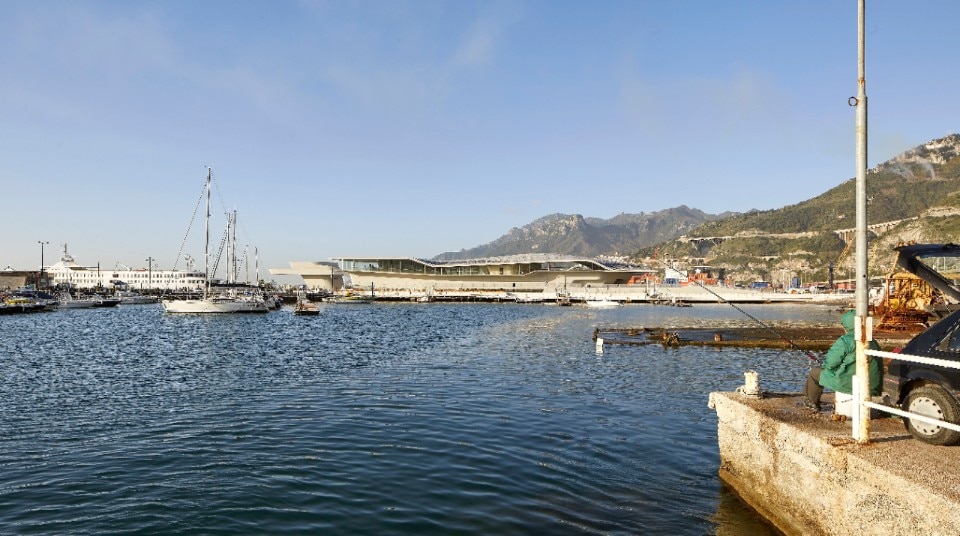
Zaha Hadid Architects, Stazione Marittima di Salerno, 2005-2016.
© Hufton+Crow. Courtesy Zaha Hadid Architects
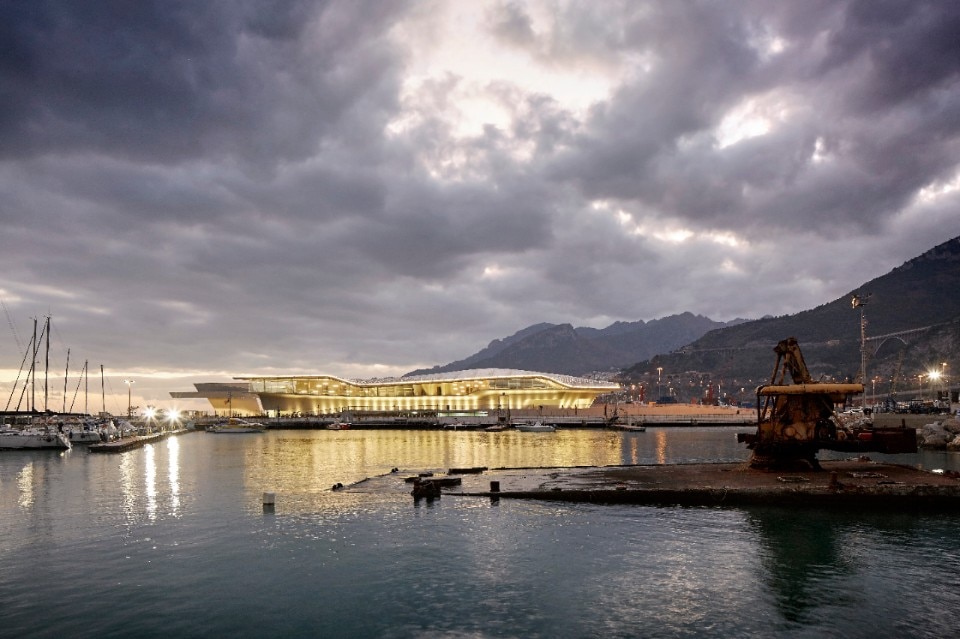
Zaha Hadid Architects, Stazione Marittima di Salerno, 2005-2016.
© Hufton+Crow. Courtesy Zaha Hadid Architects
Zaha Hadid Architects, Stazione Marittima di Salerno, 2005-2016.
© Hufton+Crow. Courtesy Zaha Hadid Architects
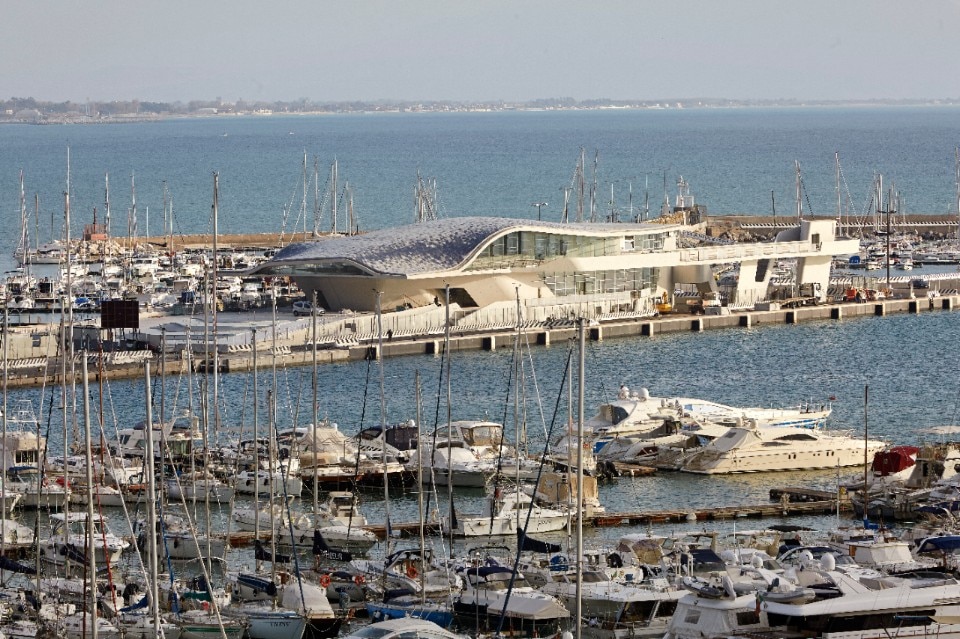
Zaha Hadid Architects, Stazione Marittima di Salerno, 2005-2016.
© Hufton+Crow. Courtesy Zaha Hadid Architects
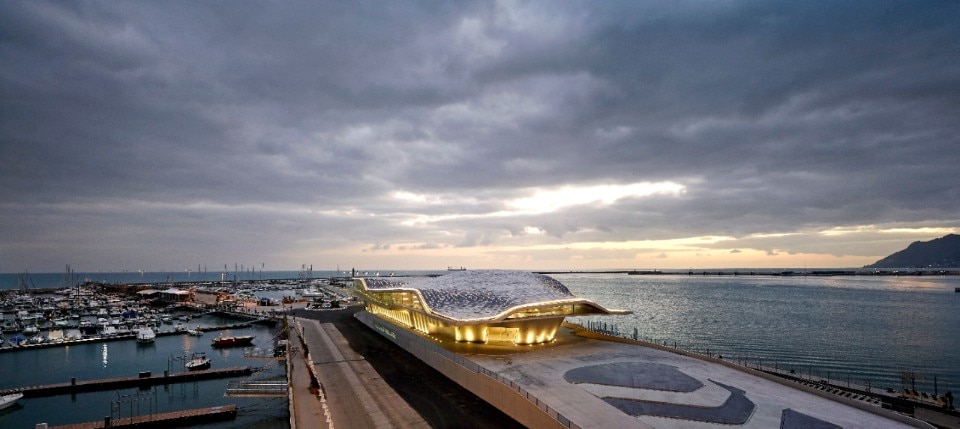
Zaha Hadid Architects, Stazione Marittima di Salerno, 2005-2016.
© Hufton+Crow. Courtesy Zaha Hadid Architects
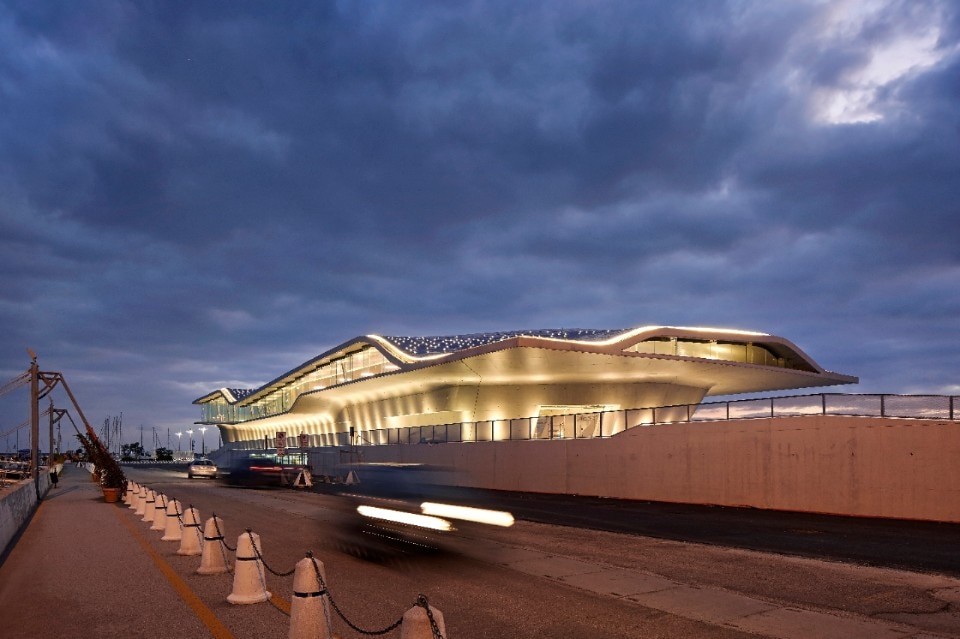
Zaha Hadid Architects, Stazione Marittima di Salerno, 2005-2016.
© Hufton+Crow. Courtesy Zaha Hadid Architects
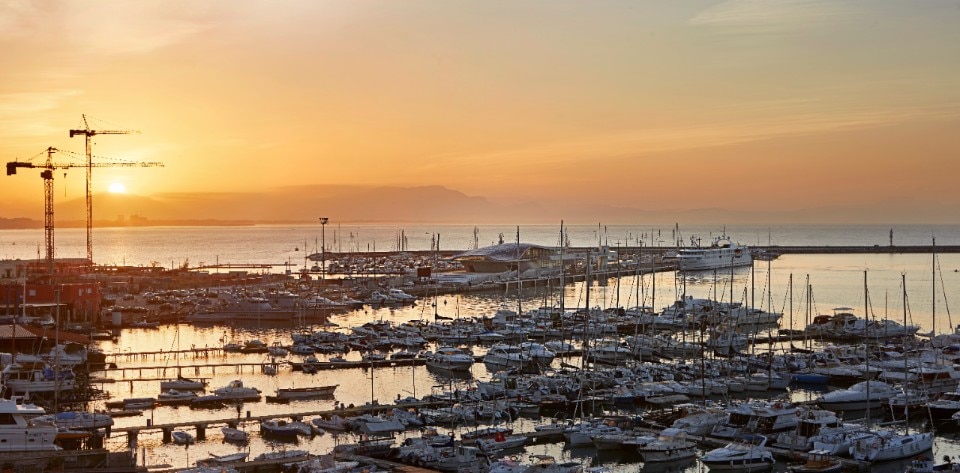
Zaha Hadid Architects, Stazione Marittima di Salerno, 2005-2016.
© Hufton+Crow. Courtesy Zaha Hadid Architects
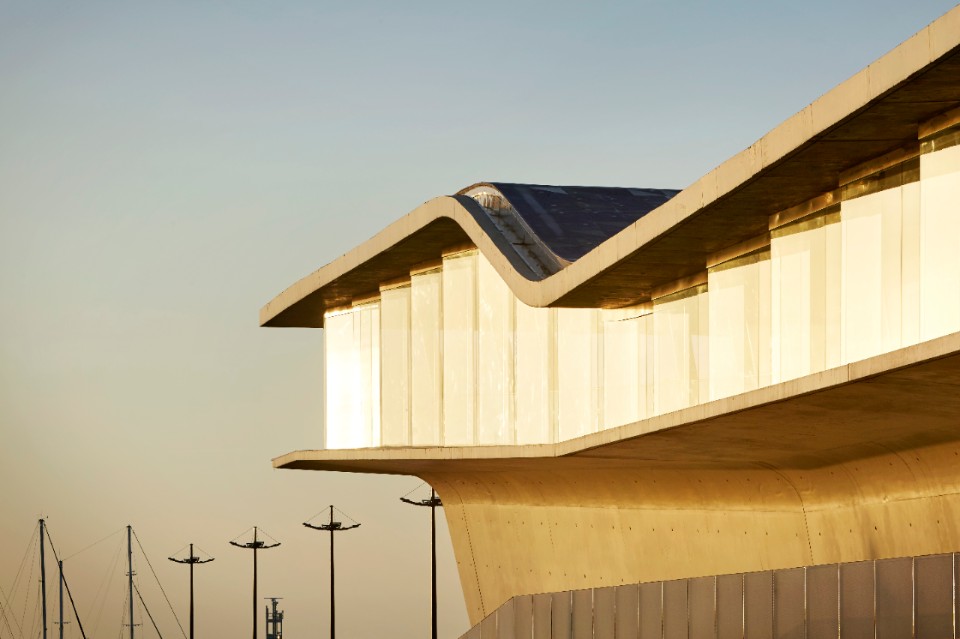
Zaha Hadid Architects, Stazione Marittima di Salerno, 2005-2016.
© Hufton+Crow. Courtesy Zaha Hadid Architects
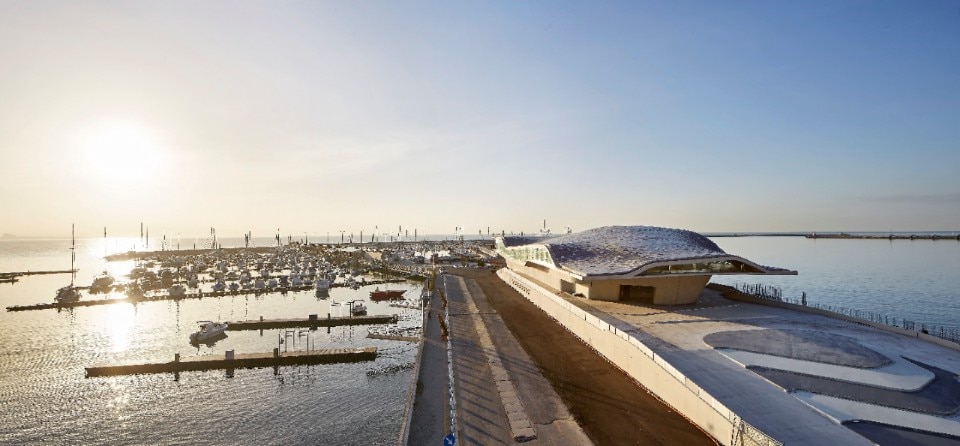
Zaha Hadid Architects, Stazione Marittima di Salerno, 2005-2016.
© Hufton+Crow. Courtesy Zaha Hadid Architects
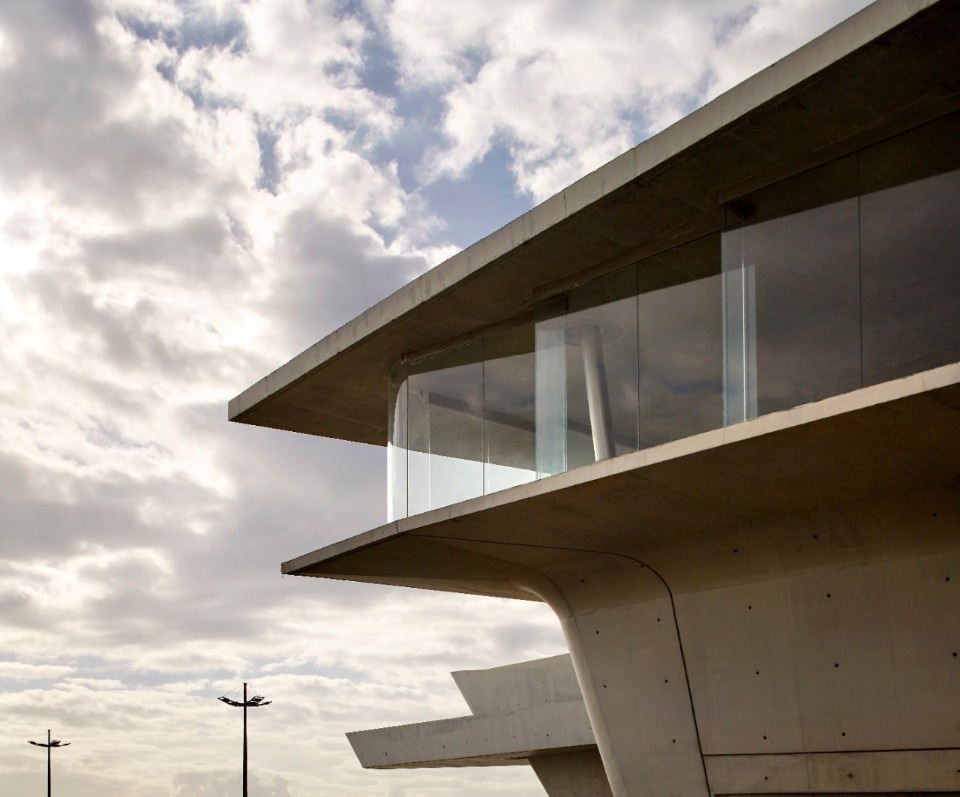
Zaha Hadid Architects, Stazione Marittima di Salerno, 2005-2016.
© Hufton+Crow. Courtesy Zaha Hadid Architects

Zaha Hadid Architects, Stazione Marittima di Salerno, 2005-2016.
© Hufton+Crow. Courtesy Zaha Hadid Architects

Zaha Hadid Architects, Stazione Marittima di Salerno, 2005-2016.
© Hufton+Crow. Courtesy Zaha Hadid Architects

Zaha Hadid Architects, Stazione Marittima di Salerno, 2005-2016.
© Hufton+Crow. Courtesy Zaha Hadid Architects

Zaha Hadid Architects, Stazione Marittima di Salerno, 2005-2016.
© Hufton+Crow. Courtesy Zaha Hadid Architects

Zaha Hadid Architects, Stazione Marittima di Salerno, 2005-2016.
© Hufton+Crow. Courtesy Zaha Hadid Architects

Zaha Hadid Architects, Stazione Marittima di Salerno, 2005-2016.
© Hufton+Crow. Courtesy Zaha Hadid Architects

Zaha Hadid Architects, Stazione Marittima di Salerno, 2005-2016.
© Hufton+Crow. Courtesy Zaha Hadid Architects

Zaha Hadid Architects, Stazione Marittima di Salerno, 2005-2016.
© Hufton+Crow. Courtesy Zaha Hadid Architects

Zaha Hadid Architects, Stazione Marittima di Salerno, 2005-2016.
© Hufton+Crow. Courtesy Zaha Hadid Architects

Zaha Hadid Architects, Stazione Marittima di Salerno, 2005-2016.
© Hufton+Crow. Courtesy Zaha Hadid Architects

Zaha Hadid Architects, Stazione Marittima di Salerno, 2005-2016.
© Hufton+Crow. Courtesy Zaha Hadid Architects

Zaha Hadid Architects, Stazione Marittima di Salerno, 2005-2016.
© Hufton+Crow. Courtesy Zaha Hadid Architects

Zaha Hadid Architects, Stazione Marittima di Salerno, 2005-2016.
© Hufton+Crow. Courtesy Zaha Hadid Architects
Zaha Hadid Architects, Stazione Marittima di Salerno, 2005-2016.
© Hufton+Crow. Courtesy Zaha Hadid Architects

Zaha Hadid Architects, Stazione Marittima di Salerno, 2005-2016.
© Hufton+Crow. Courtesy Zaha Hadid Architects

Zaha Hadid Architects, Stazione Marittima di Salerno, 2005-2016.
© Hufton+Crow. Courtesy Zaha Hadid Architects

Zaha Hadid Architects, Stazione Marittima di Salerno, 2005-2016.
© Hufton+Crow. Courtesy Zaha Hadid Architects

Zaha Hadid Architects, Stazione Marittima di Salerno, 2005-2016.
© Hufton+Crow. Courtesy Zaha Hadid Architects

Zaha Hadid Architects, Stazione Marittima di Salerno, 2005-2016.
© Hufton+Crow. Courtesy Zaha Hadid Architects

Zaha Hadid Architects, Stazione Marittima di Salerno, 2005-2016.
© Hufton+Crow. Courtesy Zaha Hadid Architects

Zaha Hadid Architects, Stazione Marittima di Salerno, 2005-2016.
© Hufton+Crow. Courtesy Zaha Hadid Architects
Thus, in the complex balance between the desires of the citizenry and tourism, between the interests of speculators and logistical and ecological needs, the transformations of port areas and their architecture are played out, leading to very different strategies and outcomes. This variety is also found in Italy, where projects also come to terms with the protection of the existing built heritage, adding an additional layer of complexity. The cases selected here look at different types of buildings in ports of different size, vocation and traffic, rendering the variety of possible projects, between new construction and interventions on the existing.
Italy's largest port, Genoa, presents a large arsenal of significant architecture: from the former Silos Granari in Genoa, the first Italian building made of reinforced concrete according to François Hennebique's patent, to the amphibious device of the Aquarium designed by Renzo Piano, suspended between naval languages and urban figurations.
In Italy's first port in terms of cargo traffic, Trieste's, The former Central Fish Market designed in 1913, and now the Salone degli Incanti, is an exemplary case of typological versatility in the port context, of different life cycles of the old port being returned to the public sphere of the city.
Designing in the port is also an opportunity for experimentation with language with respect to the relationship between architecture and infrastructure. Very different examples of this are Aldo Loris Rossi's Port House in Naples, conceived in the 1960s, where infrastructural utopia is embodied in a radical verticality; but also Zaha Hadid's Maritime Station in Salerno, where the architectural design panders to and optimizes the simultaneous flows of passengers, goods and vehicles in a fluid and performative key. Other examples sit on a threshold between landmark and infrastructure. In Marina di Ragusa, the control tower designed by Maria Giuseppina Grasso Cannizzo transforms a technical function into a symbolic sign, visible from land and sea.
One of the most complex goals related to the transformation of port areas is the coexistence of different functions and users: thus, one can imagine living at the Ravenna dock, in Cino Zucchi's residential project, or try to overlap flow and permanence, as in the Palacrociere designed by Ricardo Bofill in Savona, a hybrid typology, functional terminal and public place, capable of accommodating both cruise tourism and cultural and social activities. At the opposite end of the spectrum, the unfinished master plan for the former arsenal of La Maddalena signed by Stefano Boeri reflects the fragility of regeneration operations, revealing its ambitions and contradictions as well as its as yet unexpressed potential.
Opening image: Aldo Loris Rossi, Casa del Portuale, Naples, Italy, 1969-1978. Photo © Roberto Conte


