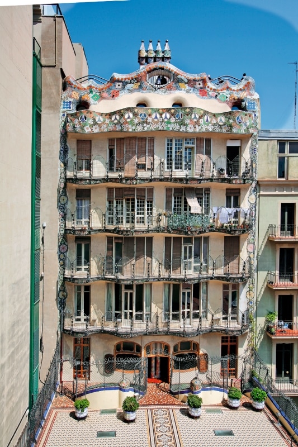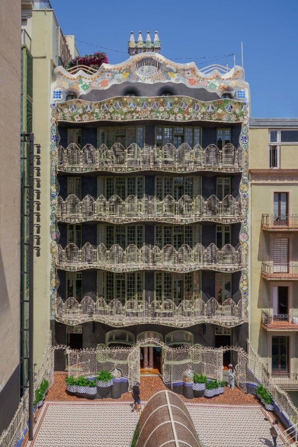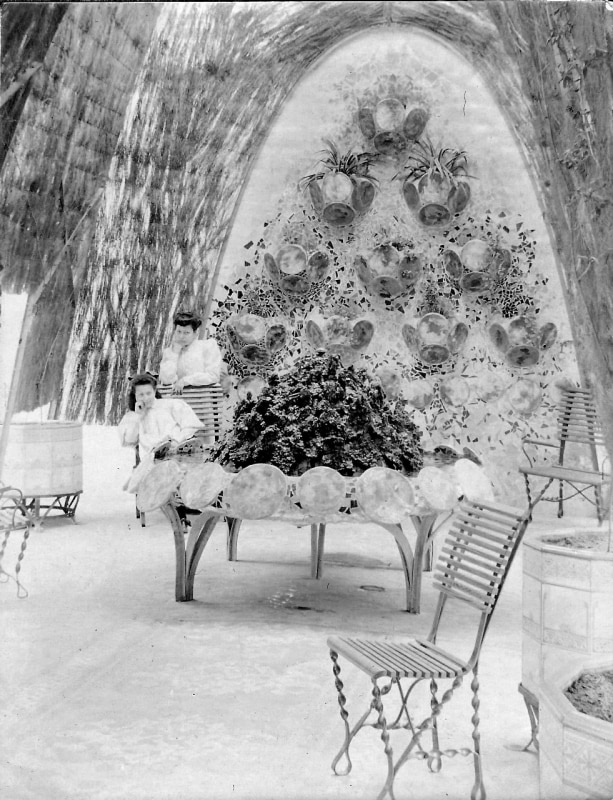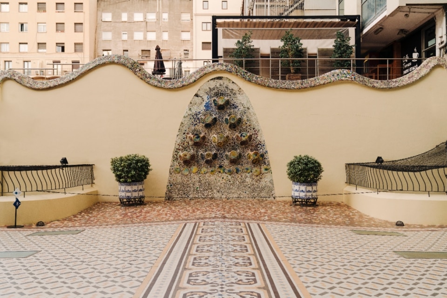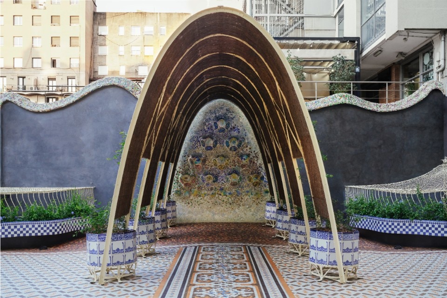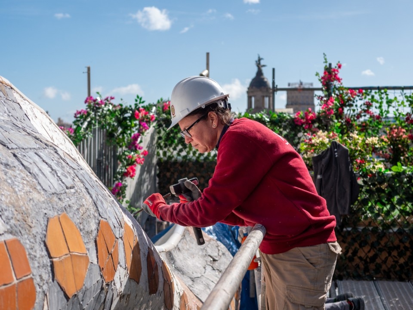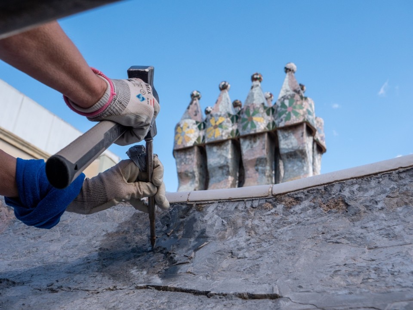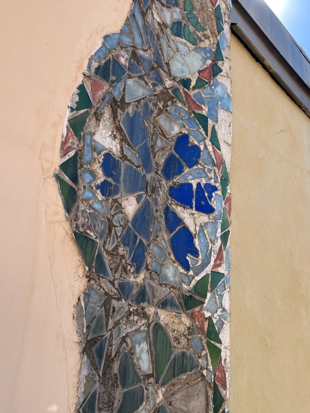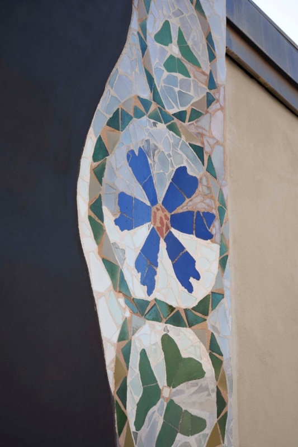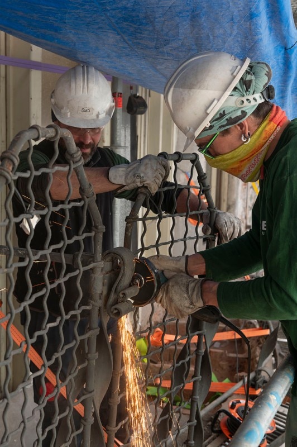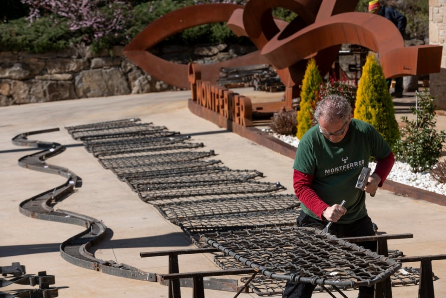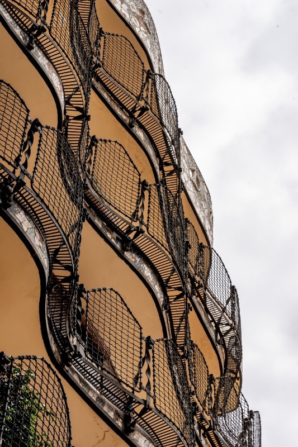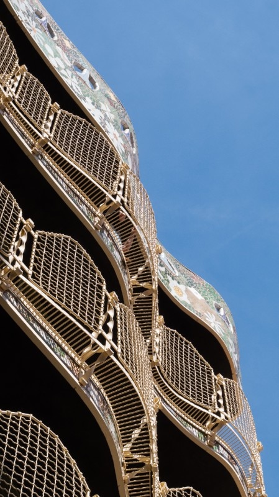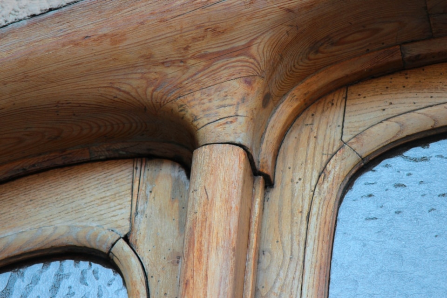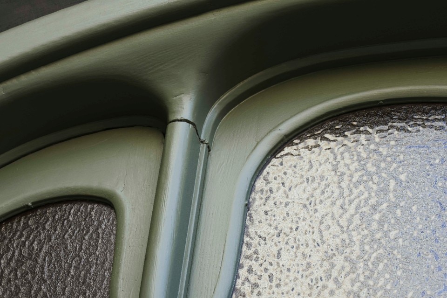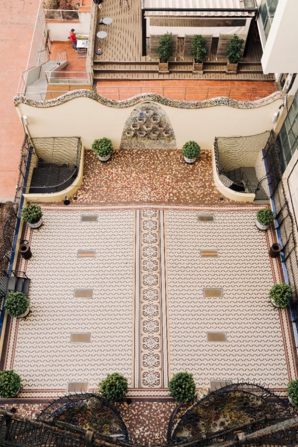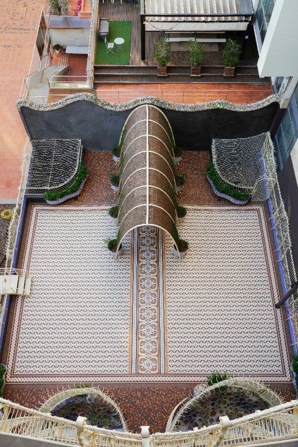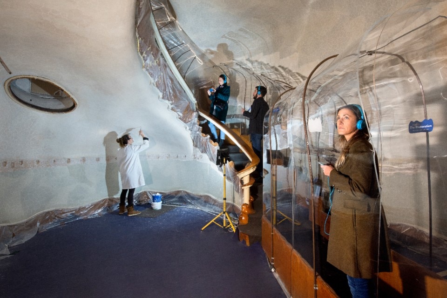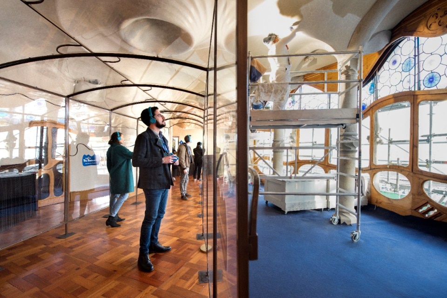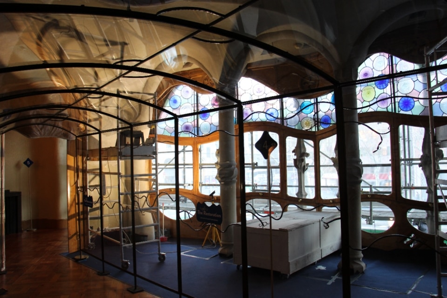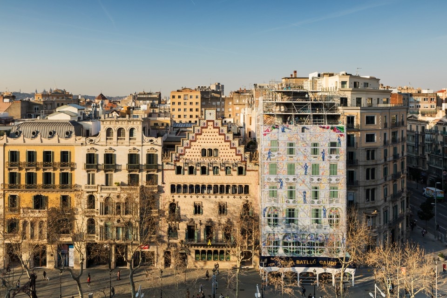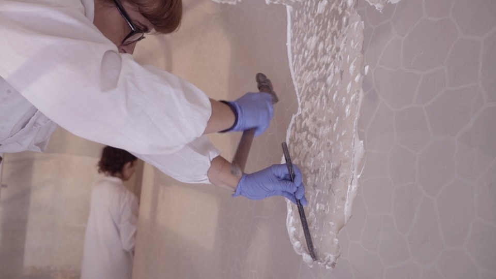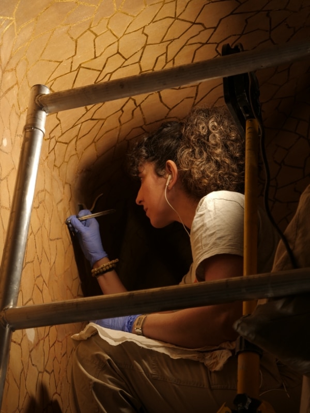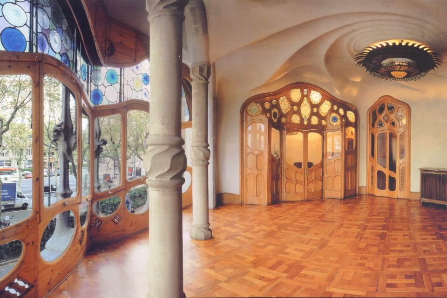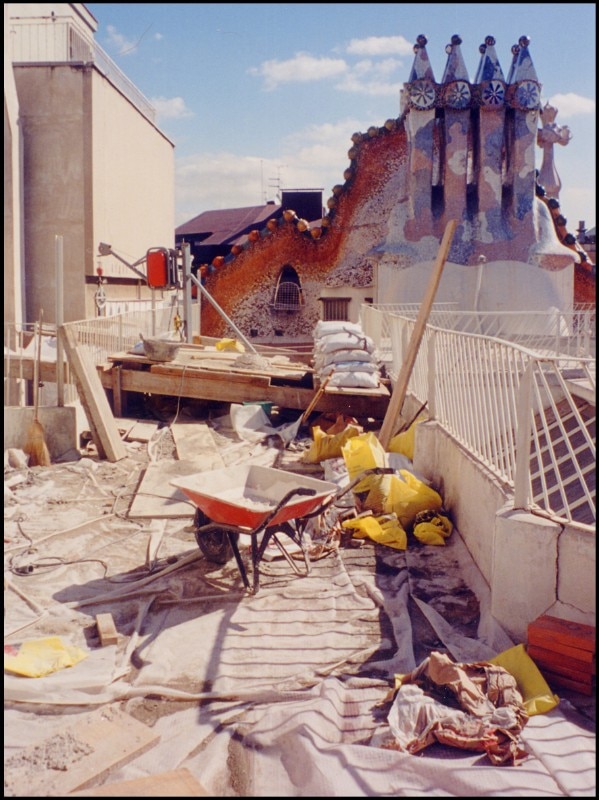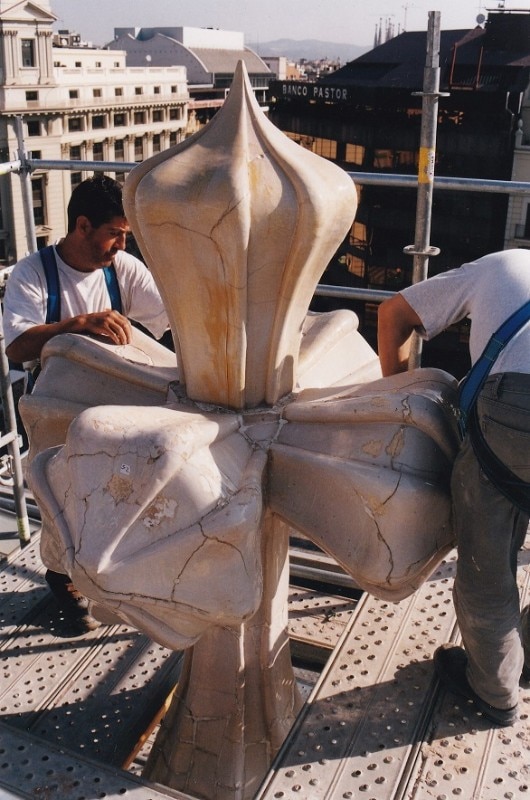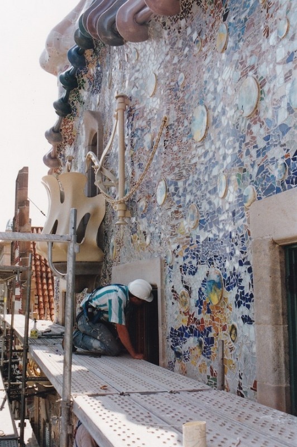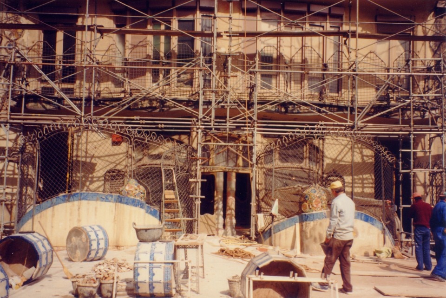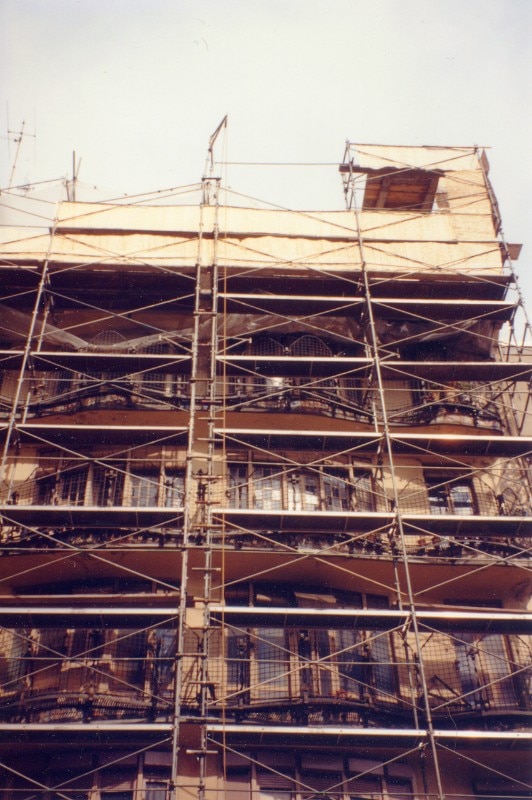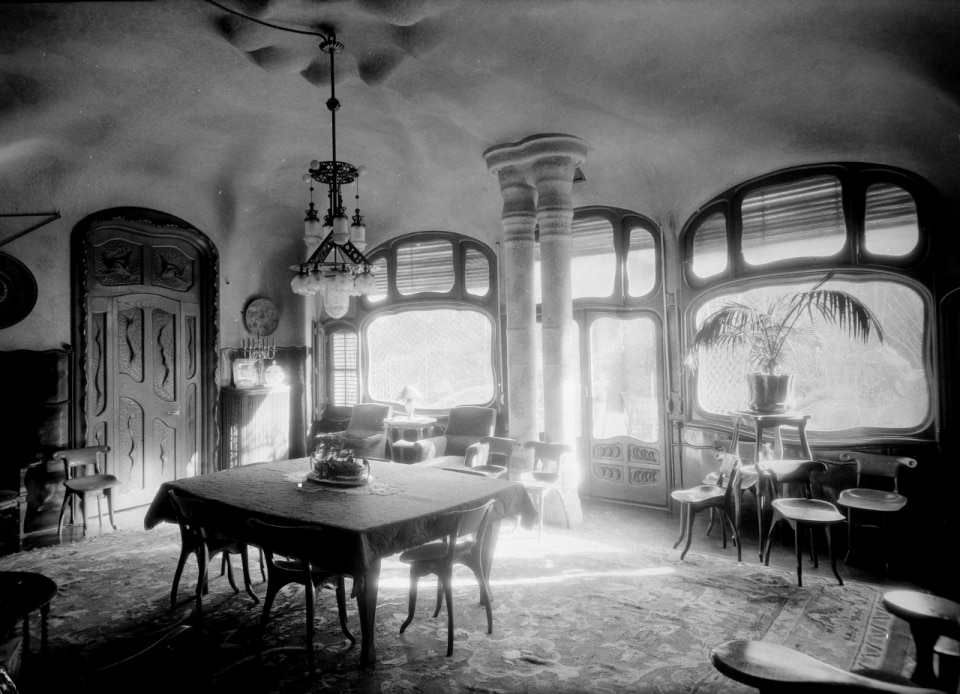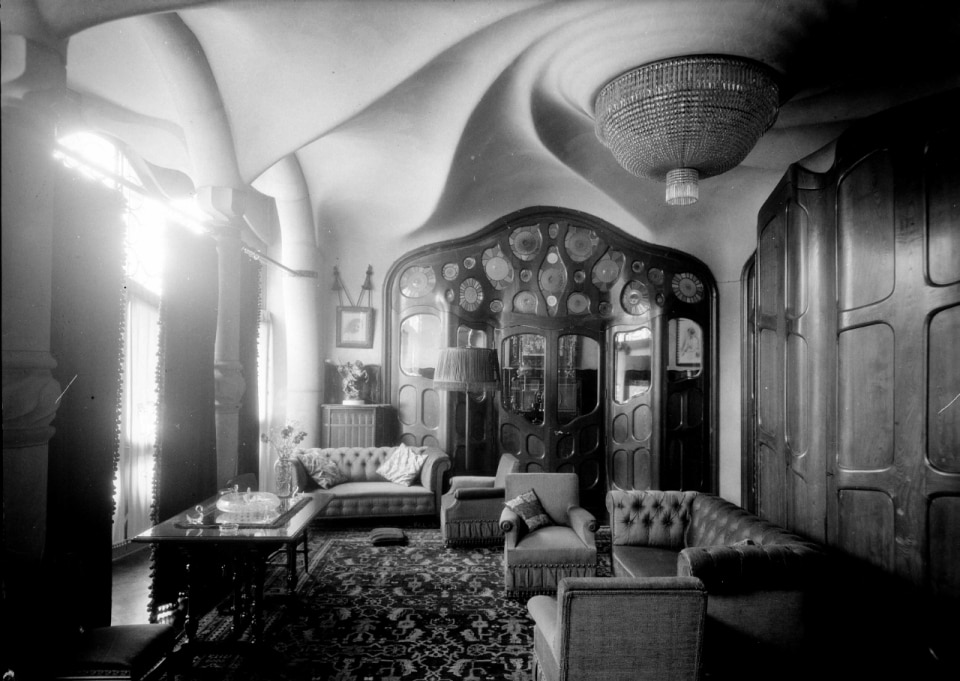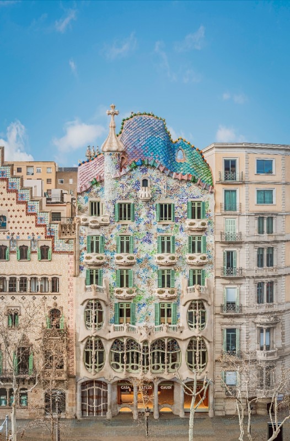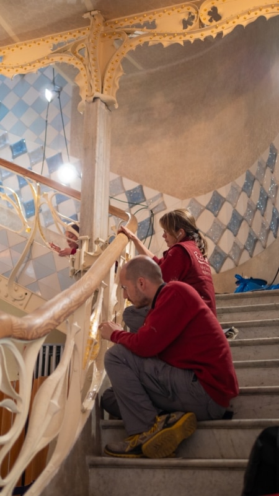Casa Batlló is one of the most famous houses in the world. An undisputed symbol of Catalan modernism, it is a masterpiece by Antoni Gaudí and, together with the interminable (endless?) Sagrada Família, perfectly represents the Catalan interpretation of Art Nouveau.
Even those who know the building well, which has been a UNESCO World Heritage Site for twenty years, have never seen it as it appears today. For the first time, the rear façade and private courtyard of the building have been restored to their original appearance, as designed by 'the architect of Barcelona'. Led by Gary Gautier, CEO of Casa Batlló, a careful and complex restoration has returned these spaces to Gaudí's original vision, hidden for over a century.
Since its construction in 1906, Casa Batlló has undergone numerous maintenance and conservation works, but this time the focus has been on a lesser-known aspect of the building: the rear façade overlooking a courtyard that Gaudí transformed into a small hanging garden. This space was designed as a place for the Batlló family to relax.
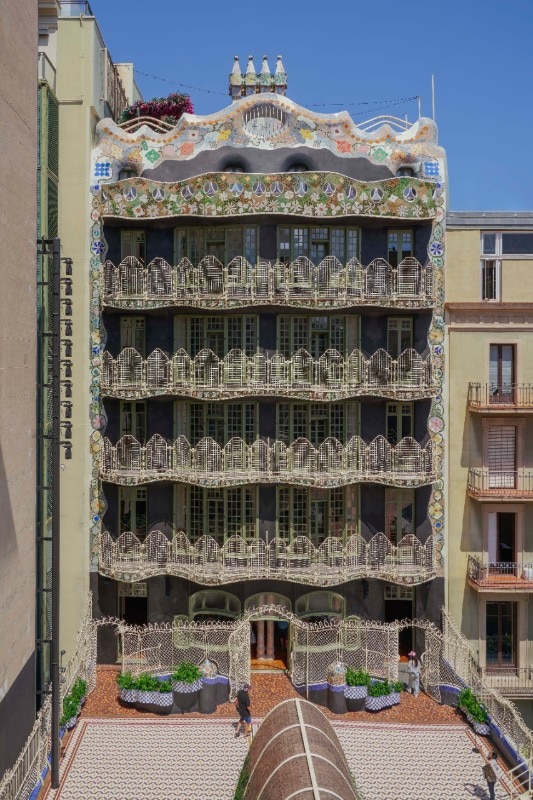
An avant-garde residence
The history of Casa Batlló began in 1904 when the wealthy textile industrialist Josep Batlló purchased an anonymous 19th-century building and approached Gaudí with the ambitious task of transforming it into an avant-garde residence. Rather than demolishing the existing building, Gaudí completely transformed it, modifying the main façade, redesigning the interiors, opening up new spaces and playing with light and colour with complete creative freedom.
The result is an organic, fluid work where every detail — from the bone-like balconies to the trencadís mosaics made from ceramic fragments — speaks a language halfway between the dreamlike and the natural. Completed in 1906, Casa Batlló has become one of the best-known and most admired examples of Catalan modernism.
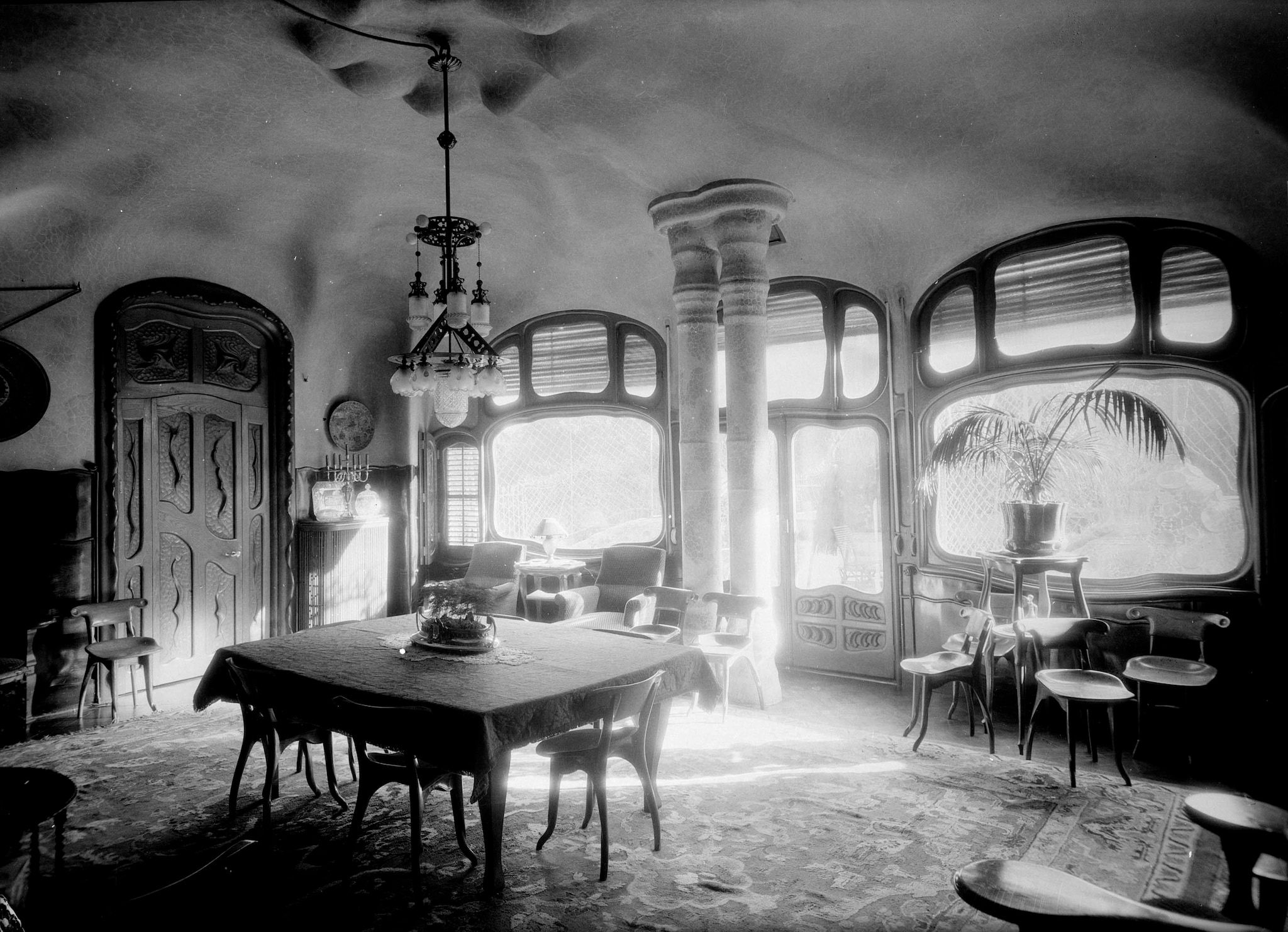
 View gallery
View gallery
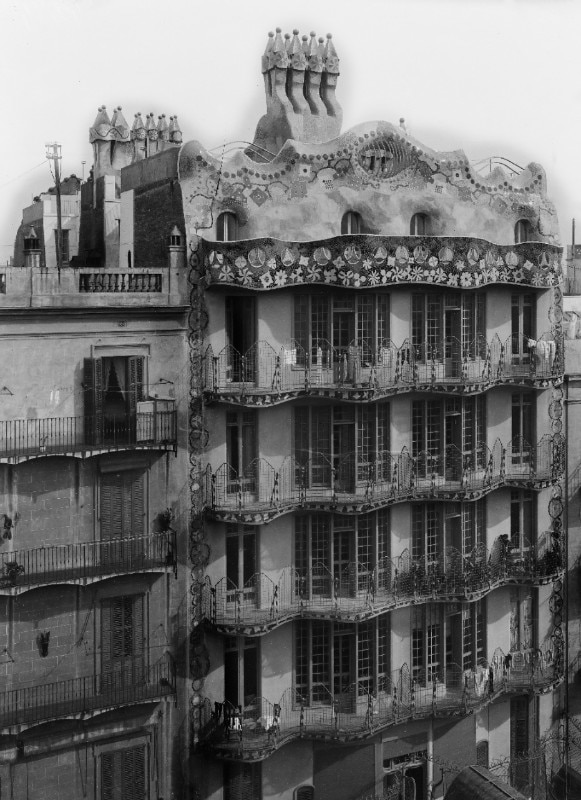
Black Facade, Casa Batlló, 1906
© Arxiu Mas Fondation Institut Amatller d´Art Hispanique

Black Facade, Casa Batlló, 1906
© Arxiu Mas Fondation Institut Amatller d´Art Hispanique
Since the 1990s, the building has been owned by the Bernat family, who have breathed new life into the project. Today, Gary Gautier's programme has involved an investment of over €25 million since 2019. Gautier comments that the operation is “a gift not only for Barcelona, but for the whole world”.
Returning to the original
Over time, the rear façade of Casa Batlló lost its colour and detail. Some features, such as the flower boxes and the courtyard pergola, even disappeared completely. Attempts at restoration were made in the 1950s and again in the 1990s, but these were partial and incomplete.
The current project is the first to faithfully restore these forgotten areas to their original appearance. It was based on extensive research, including stratigraphic analyses, studies of period photographs, 3D scans and archival documents.
As Xavier Villanueva, the architect leading the restoration project, explains: “Our discoveries concern the shapes, colours and materials of Casa Batlló. When we discovered the original colours, we couldn't believe it.” One of the most significant discoveries was the original colour of the stucco, which had changed from cream to black, radically altering the appearance of the façade.
When we discovered the original colours, we couldn't believe it.
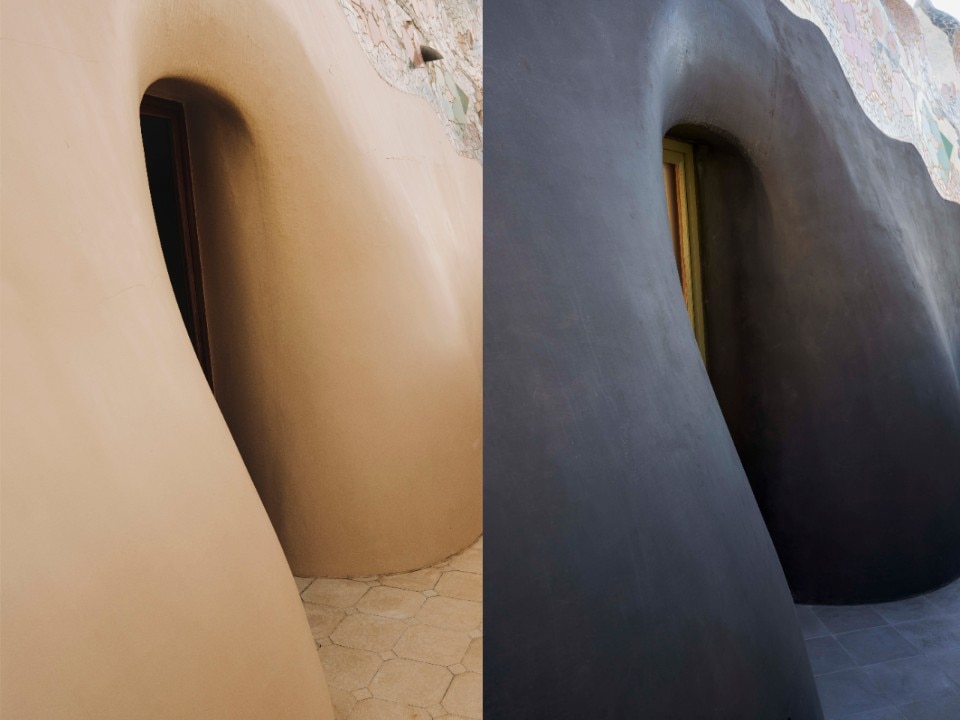
The restoration involved a team of local craftsmen specialising in ceramics, ironwork, glasswork and woodwork, coordinated by architects and art historians. Work was carried out both on site and in external workshops, where traditional techniques were updated to meet current standards. The stucco, the surfaces covered in trencadís, the wrought iron railings and the wooden fixtures were all restored. Another interesting aspect of the work was the reconstruction of the vaulted support system for the balconies: an iron and brick structure unlike anything seen before.
In the private courtyard, work was carried out to restore the space to its former glory: the walls were restored, the planters rebuilt, and the floor redone using 85,000 Nolla ceramic tiles in the style of the original. The heather pergola, a light and decorative parabolic structure that can be seen in historical photographs, has also been reinstated in the centre of the courtyard.
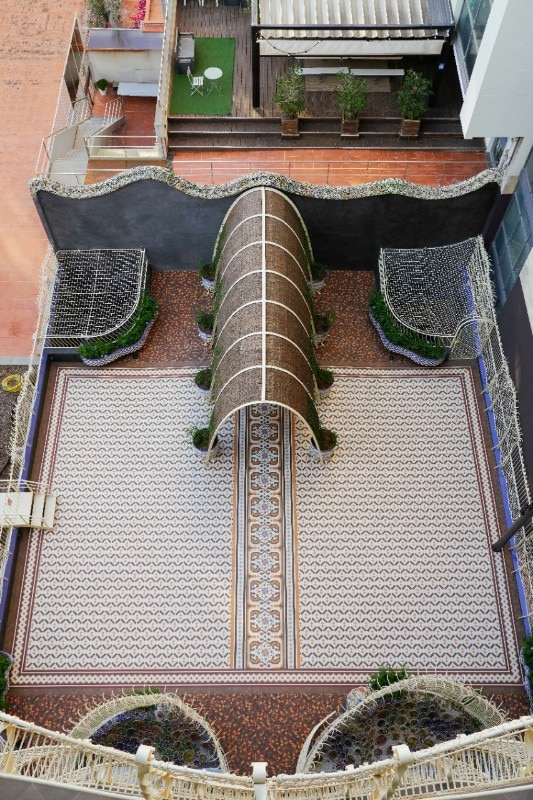
The past and the future come together to reveal the work of a great architect
Casa Batlló is presented in its original form, showcasing its authentic colours and shapes — a new perspective that has never been seen before. The house has recently also become a laboratory for contemporary experimentation, as demonstrated by Quayola's Re-coding project: an immersive video mapping which digitally reinterprets the building's surfaces and opens up new connections between computational art and Gaudí's architectural language.
Meanwhile, interior design is rediscovering Gaudí too, as demonstrated by the relaunch of the iconic Batlló chair by BD Barcelona. Designed by the architect himself for this house, it remains faithful to the original materials and construction techniques, yet is intended for modern spaces. Through this dialogue between the past and the present, Casa Batlló confirms its status as an architectural masterpiece that continues to inspire creative languages and cultural projects while revealing Gaudí's secrets.





