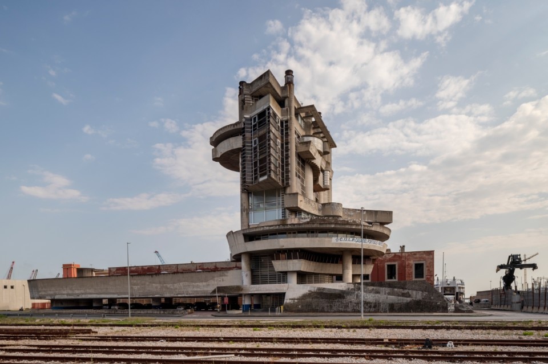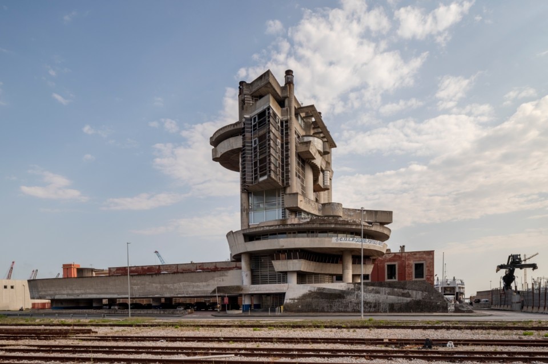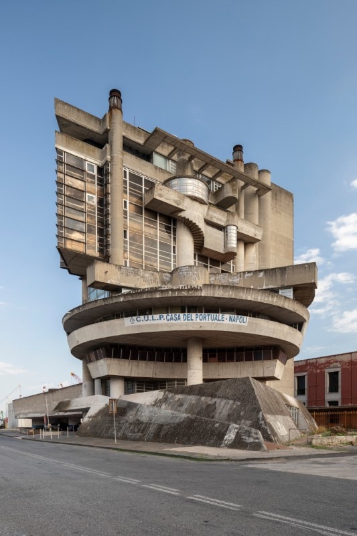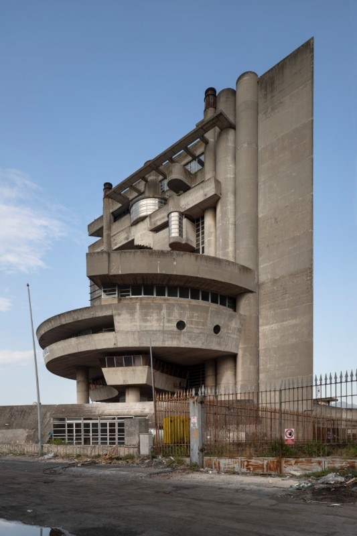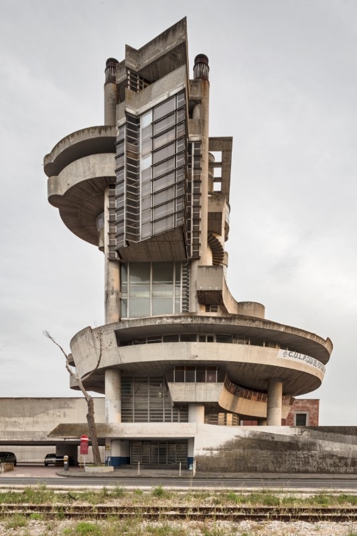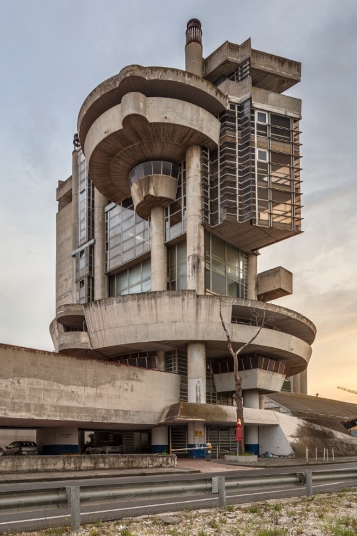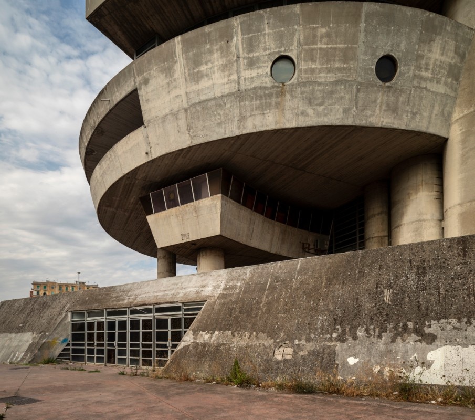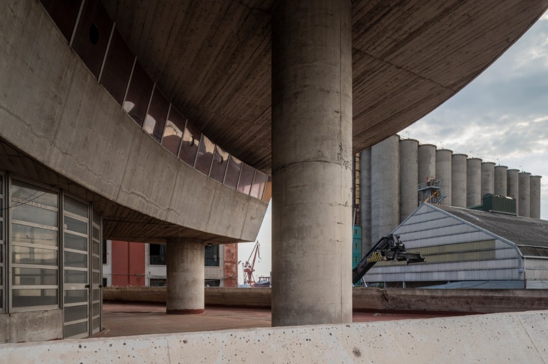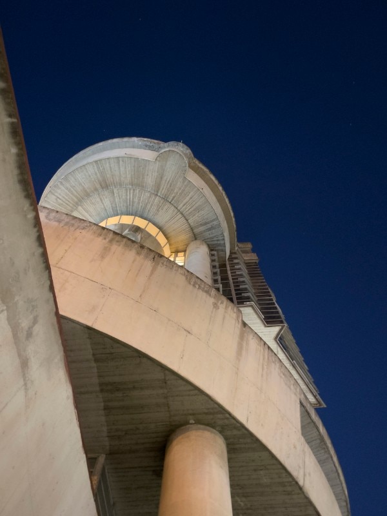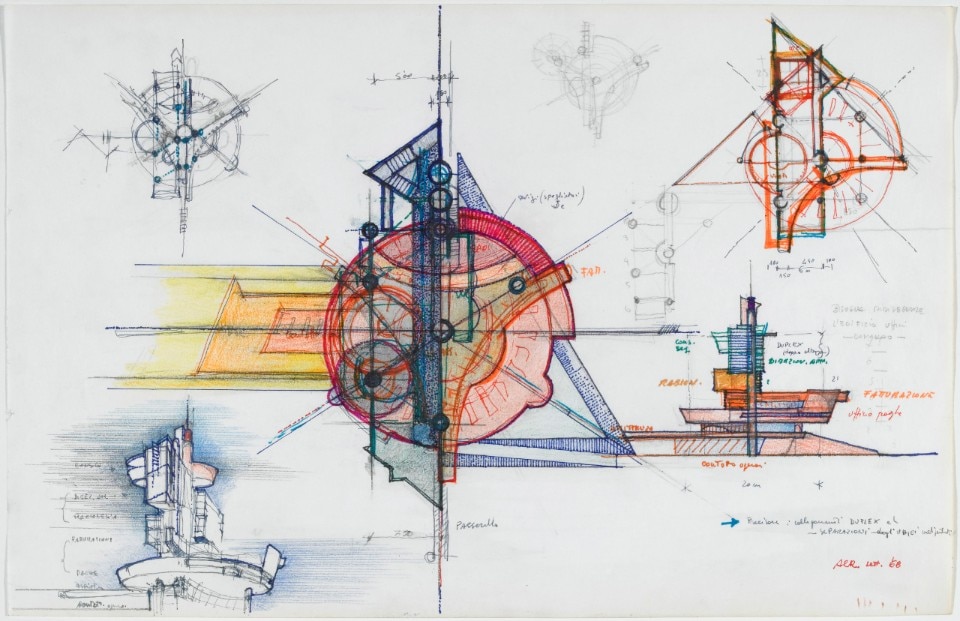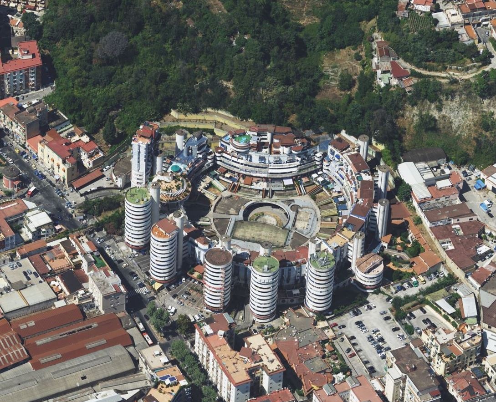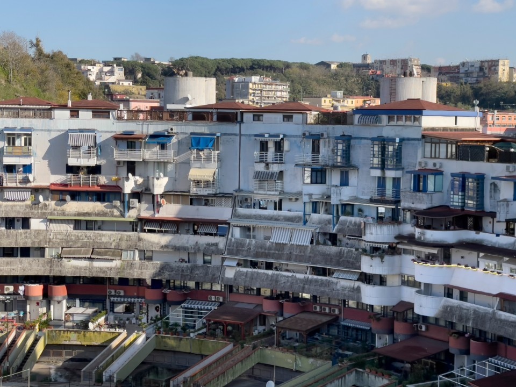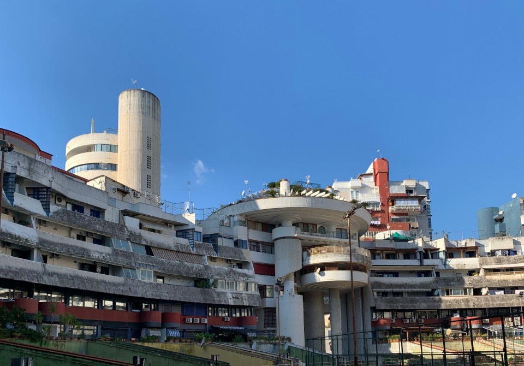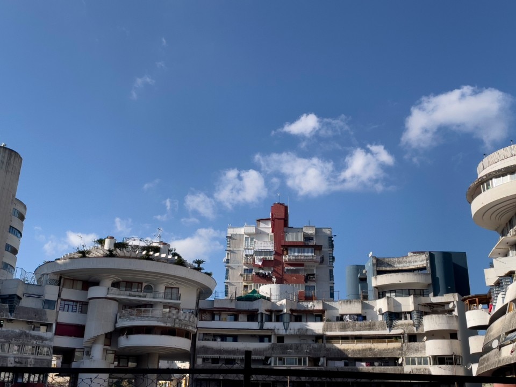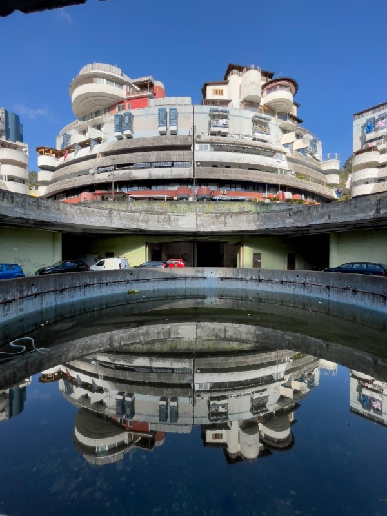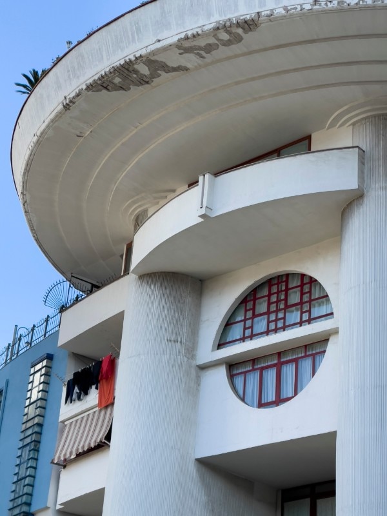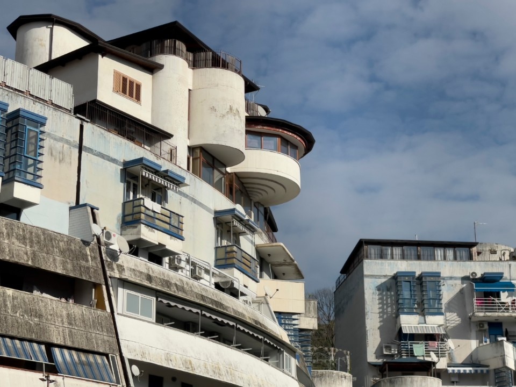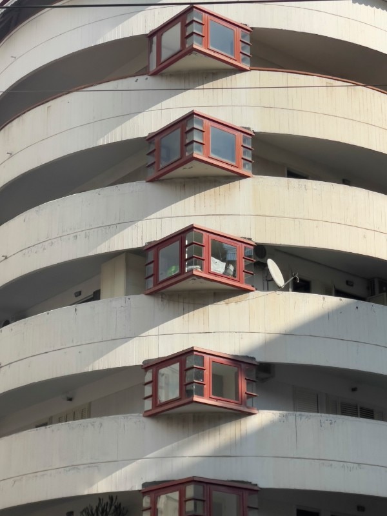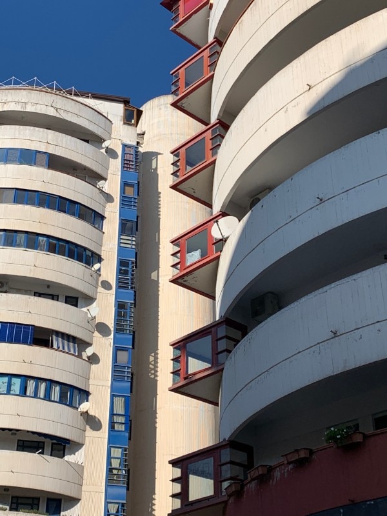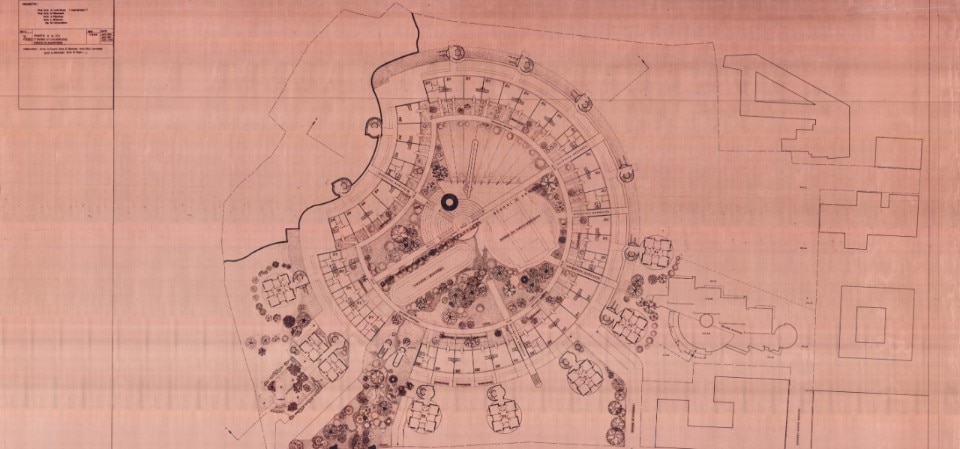This article was originally published on Domus 1066, March 2022.
The city of Naples is an atlas of the architecture built in every age, with each addition superimposed on earlier works without erasing the palimpsest of legible traces. The result is a stratified idiom that makes the city unique. The 20th-century works inevitably confront history, seeking both connection and detachment.
After World War II, the construction of significant affordable housing projects brought Naples into the Italian debate on how to renew architecture. Luigi Cosenza, for years an isolated voice, now found himself leading a team of young designers in search of an approach that was rooted in the history and identity of Southern Italy, while also engaging with wider European themes.
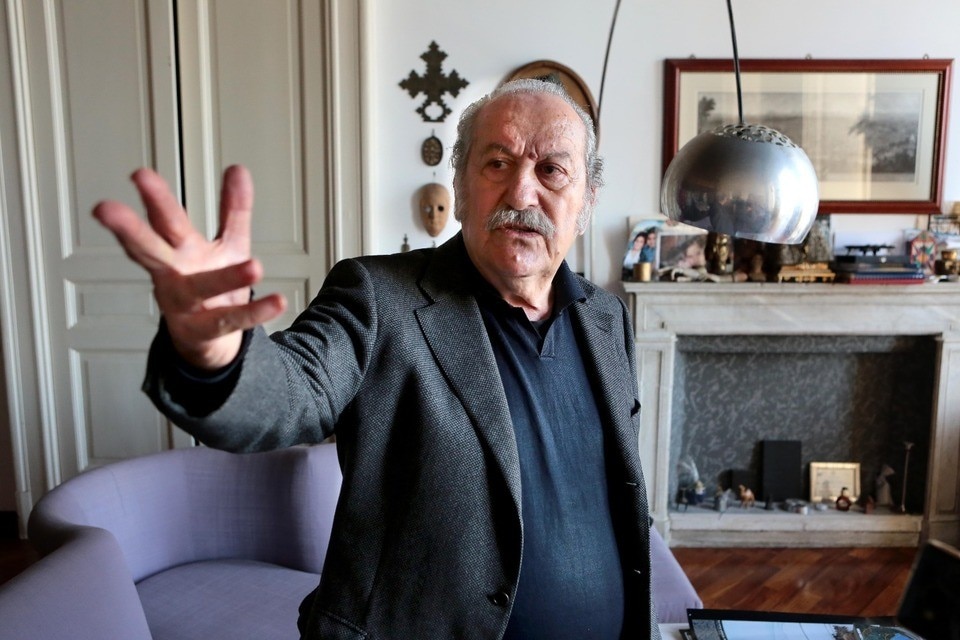
Wandering around the city, one scans through the period that began in 1956 and continued into the 1960s, with its most significant projects including the D’Azeglio estate in the Barra district and the Cesare Battisti estate in the Poggioreale neighbourhood, commissioned by the Istituto Autonomo Case Popolari (IACP). The European social housing projects that Neapolitan architects could relate to were set in a general planning framework, yet Naples was marked by the South’s typical absence of programming. . Sites were found more or less wherever available, and the architects were solely responsible for ensuring quality.
. For the rest of the century, Naples was a training ground for new leading architects, who were aware of the need to develop a personal style while adhering to the European tradition, i.e. the paradigms of the masters. It was the generation of Giulio De Luca, Michele Capobianco and Massimo Pica Ciamarra, who all looked to Le Corbusier, Alvar Aalto and Gunnar Asplund. Among them, Aldo Loris Rossi was an experimental and forceful designer. In the city atlas of Naples, his Casa del Portuale (1969-1978) and Unità Urbana a Servizi Integrati (1979-1989) met different needs and form a separate chapter. Today, visiting the Casa del Portuale is like venturing into dereliction.
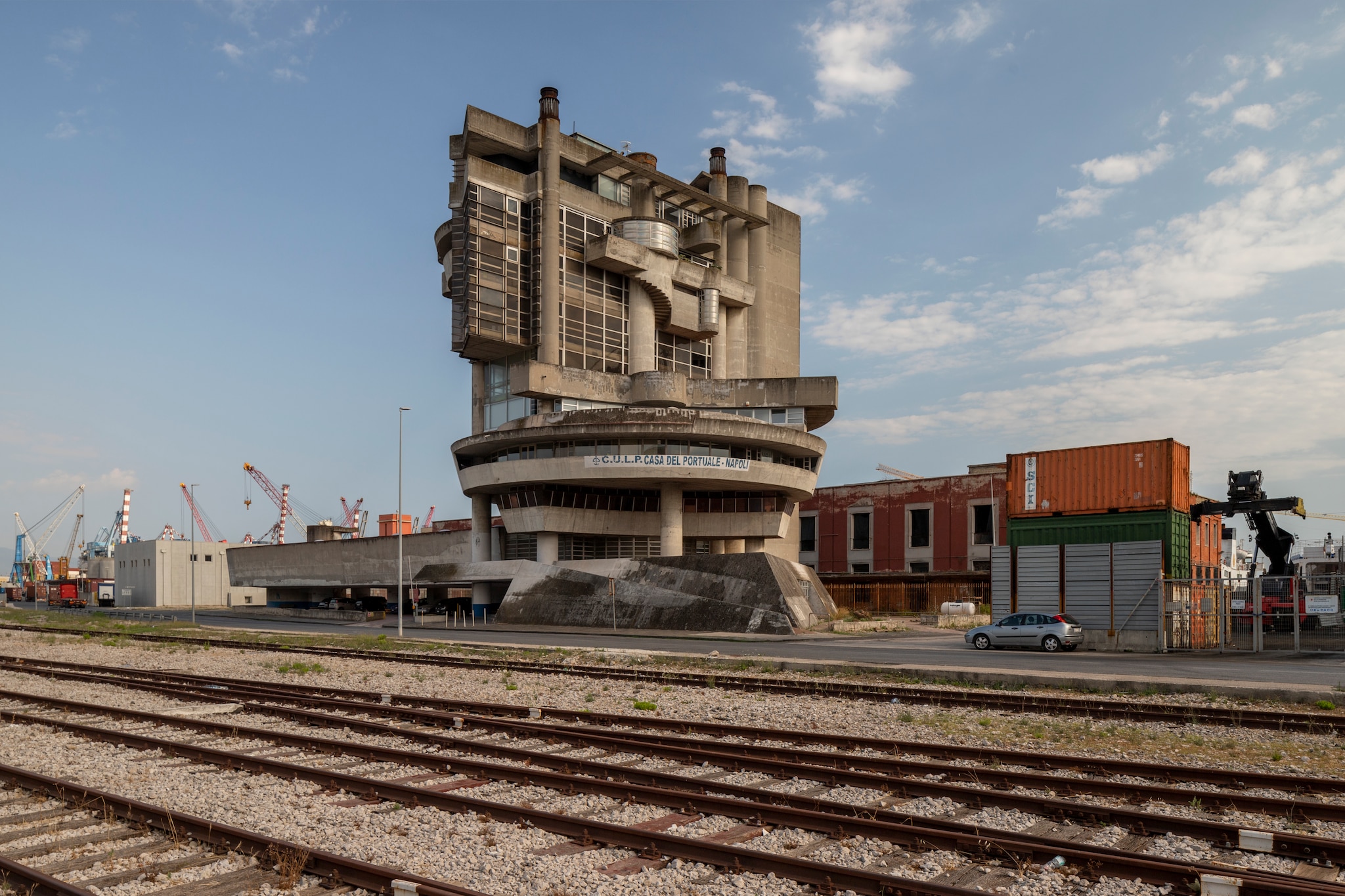
From Via Ponte della Maddalena, the silhouette of Rossi’s building is counterpointed by the encampment of homeless people beneath the canopies of Cosenza’s Mercato Ittico (fish market, 1929-1935), with mattresses, tattered tents, heaps of charred rubbish, food scraps and blankets. It is a desolation that screams to our consciences.
In the 1960s, amid student protests that swept across Naples’ School of Architecture, as a student Rossi designed an “urban unit with vertical development”, together with Donatella Mazzoleni, for the city’s Via Marina. Published in L’Architecture d’Aujourd’hui, it anticipated the Casa del Portuale as well as the megastructure (again designed with Mazzoleni) for the 1970 “Villes nouvelles” exhibition in Cannes, which won him the Nombre d’or at the Grand Prix International d’Urbanisme et d’Architecture. Designed to house offices, assembly halls, a canteen and workshops for dockworkers, the Casa del Portuale bears the signs of neglect.
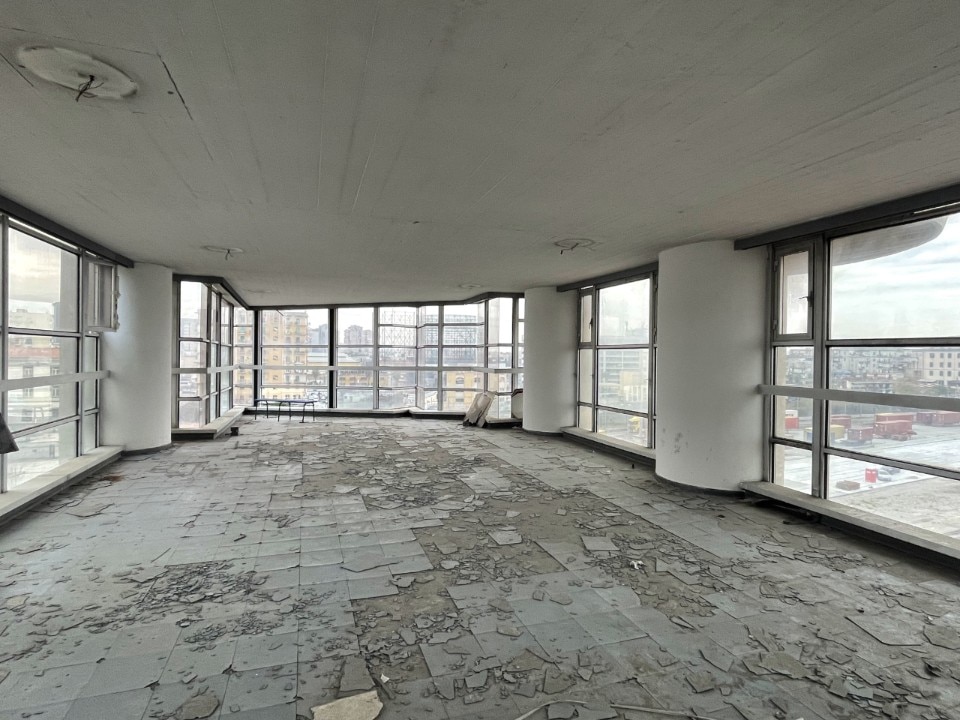
The glazing is smeared with dust, the concrete is stained and decayed, and the portholes are off their hinges, but Rossi’s determination to break the mould is still visible 40 years later. An enduring testimony to his technical mastery in designing with concrete, the building is multifaceted yet its concept is simple. On the exterior, a series of hollow cylindrical structural pillars, plus a prism, house the systems and elevators while supporting cantilevered elements fastened on at the various levels. These independent parts are bigger or smaller depending on their functions and static requirements, juxtaposed with circular sills and half sills, glazed prisms and convex pieces, brise-soleils and extradosed staircases. These are vibrant nuclei in the texture of an expressionist outpouring that contrasts with its surroundings and relates at a distance, as in a sort of visual graph, to the cranes, gasometers, the vault of the fish market and the bell tower of the Church of the Carmine.
Inside, the bare concrete walls and windows overlooking the bustle of the port indicate that the external dynamics are also present in the interiors. The low, elongated block sheltering the car park is pegged to the ground and offsets the volume of the tower.
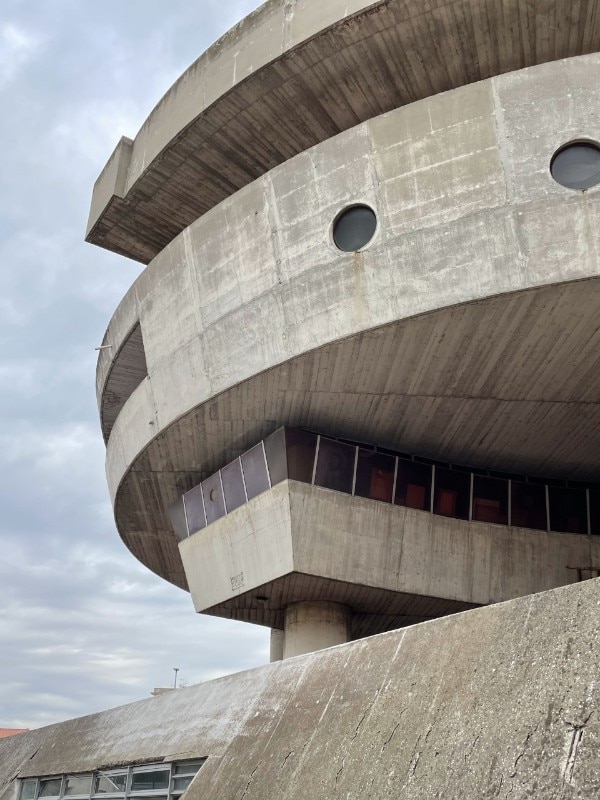
In 1981, on the pages of Domus 617, Gillo Dorfles described Rossi’s architecture as neo-baroque, but added: “It makes its breakthrough with the recovery of many of the most solid and still acceptable functionalist motivations, but they are used with an exceptionally open compositional freedom and figurative freshness.”
In the Augustan age, water from the Serino plateau – an area rich in chestnut groves and clear springs – was channelled into pools lined with cocciopesto and carried across valleys via aqueducts and canals made of brick and tuff all the way to Naples, then to Puteoli, and finally into the cistern of the Piscina Mirabilis. In Via Nicolini, a vestige of the aqueduct can be found in the red-brick arches, which spanned the gulley known as the Cavone di Miano. Today, they lend the district its name: Ponti Rossi (literally “red bridges”), an area stretching from Capodimonte Park practically all the way to Piazza Carlo III. Nowadays, cars, vans and mopeds drive through the arches, which have road signs on their piers and clumps of weeds growing on top. There is even a modern-day aluminium funerary shrine nestled against the brickwork on the south side.
The arches end next to the circular towers of Rossi’s Unità Urbana a Servizi Integrati, known as Piazza Grande. Its six tower blocks, standing 36 metres high, and a lower ring shaped volume enclose a 100-metre-diameter circular space with a missing segment, like an almost full moon. It is a kind of fortress programmatically independent of its context, constituting the boldest point of this project, which was built in years when the architectural debate included contextualist positions. Asserting a sort of brazen indifference to the Roman remains and the surrounding urban fabric, it probably has closer affinities with the pillars and metal structures of orbital road’s overpass that stretches over the district a few hundred metres away. From the bypass, one gains a more comprehensive view of the development. At the centre of the courtyard, a void brings light and air into the basement levels, while staircases and walkways radiate out towards the condominium spaces equipped with sports fields and green areas.
The project envisaged 200 home units, commercial services, schools and leisure facilities, but not everything was built in its entirety, as is often the case with investor pressures maximising volumes and surface areas. The entrance portal with its central pillar and small cantilevered glazed elements is a bravura piece, but also a skilful display of craftsmanship. This recourse to craft skills produces a degree of formalism that can be found in the overall design, and is perhaps inevitable as a way of coping with the demands of speculative development.
Donatella Mazzoleni – who shared a period of private and professional life with Rossi – showed me his sketchbooks in a large empty room overlooking the Gulf of Naples and Vesuvius, with evening lights spangling the view. We leafed through them from the last page to the first, because, as she explained, the drawings were placed one above the other and bound with screw posts. There is great skill in the drawings. The ideas behind the projects emerge from an endless series of variations, notes, comparisons, annotations and revisions, with “I think” written here and there in the margins. Drawn in pencil and ink, the lines are touched up with coloured felt tip and the skies are red.
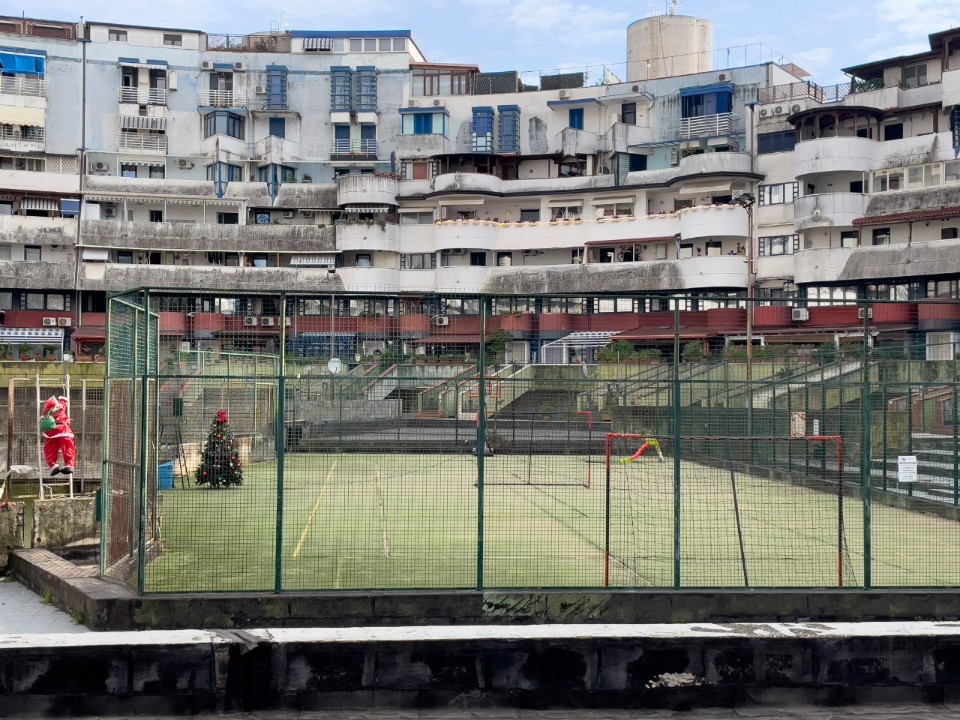
There are explicit references to the futurist overtones of Antonio Sant’Elia (1888-1916). The Casa del Portuale was conceived as a horizontal, fragmented building, with some versions featuring a destructured configuration that suggested a reef, from which the tower rose as a part of the whole. The silos of the port are always present in the background. With the sketches of Piazza Grande, instead, even the early iterations closely resemble the final design, showing a circular geometry with spokes stretching towards the surroundings.
For years I have been wandering through the city of Naples and recounting it. I have learnt to deeply admire Aldo Loris Rossi. With his buildings and their free, stratified and contradictory forms, he was a builder of utopias, hence of the future, the opposite of the retrograde and blighted locations used in the TV series Gomorrah, which chose both the Casa del Portuale and Piazza Grande to stage primitive acts of violence. With the right filmic lighting, it is easy to make a good building look sinister. It is a strange destiny for architecture that actually radiates the same hope for beauty that each of us always thinks we can trace in the city and its hidden recesses.
Opening image: Aldo Loris Rossi, Casa del Portuale, Naples, 1969-1978. Photo © Roberto Conte


