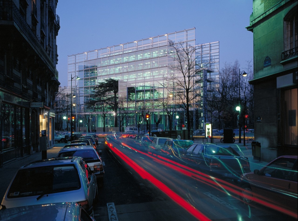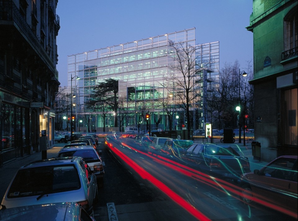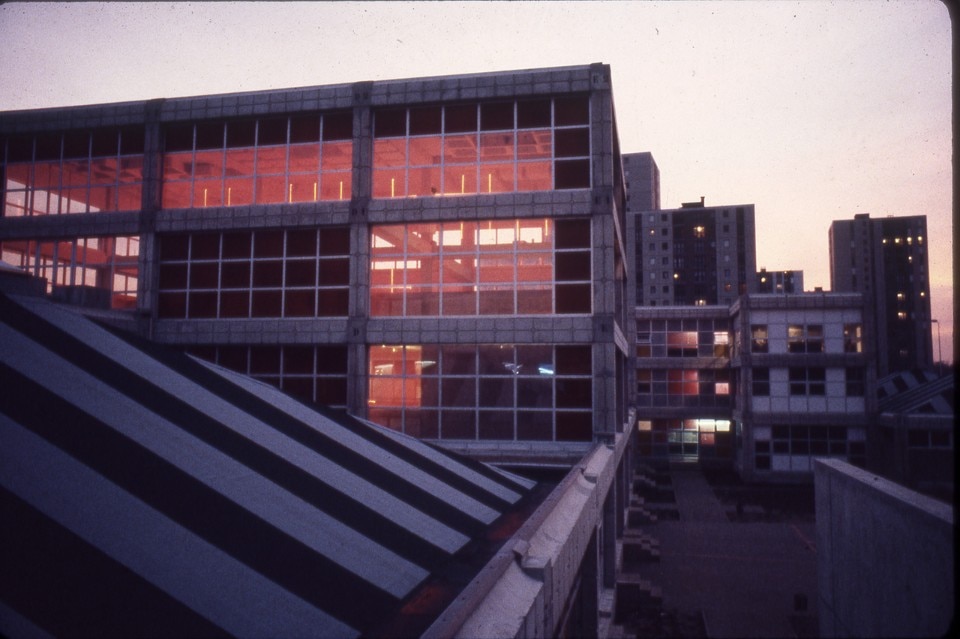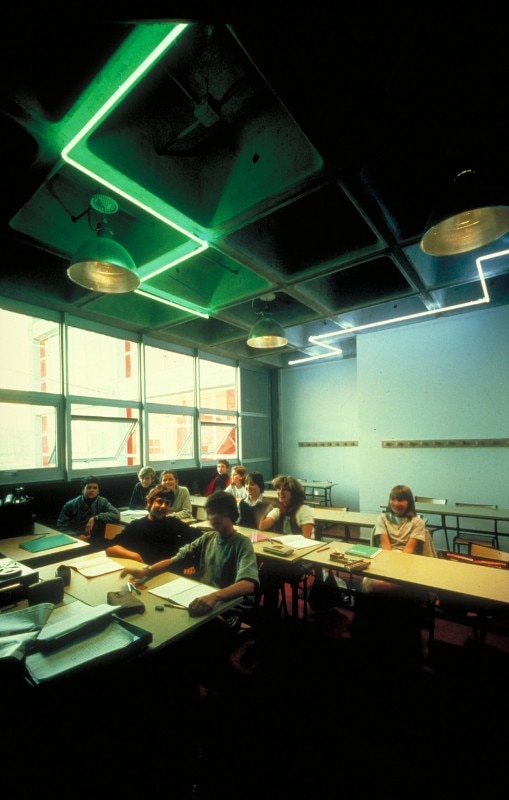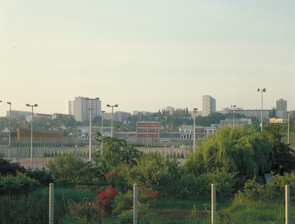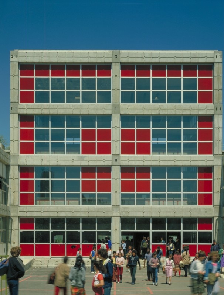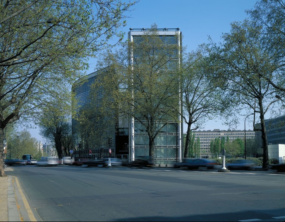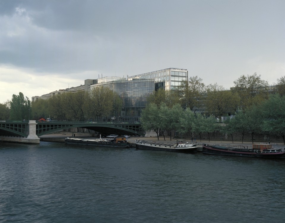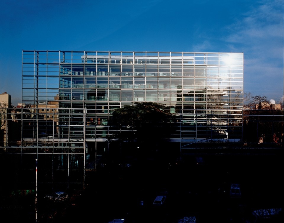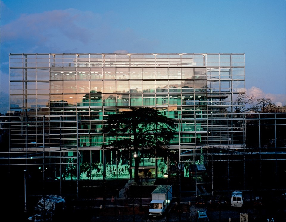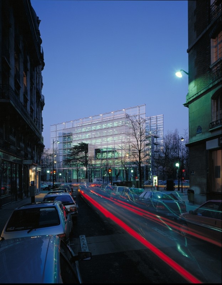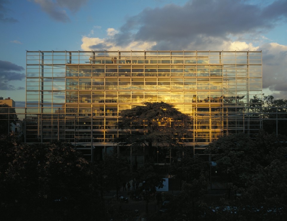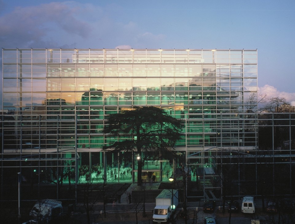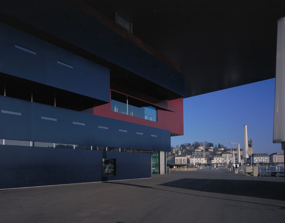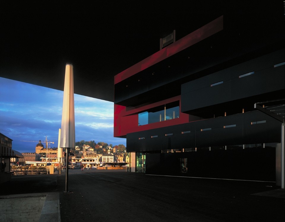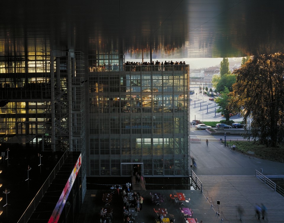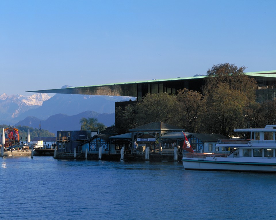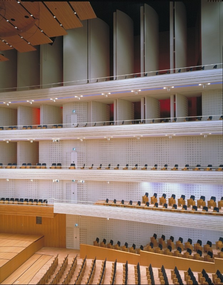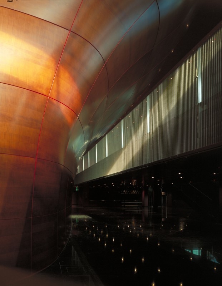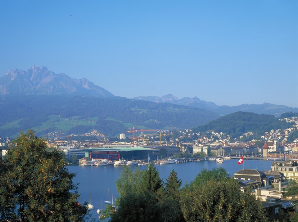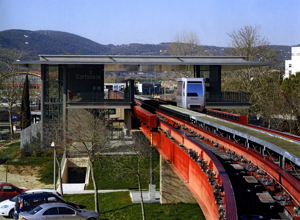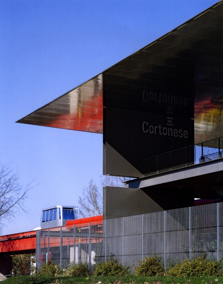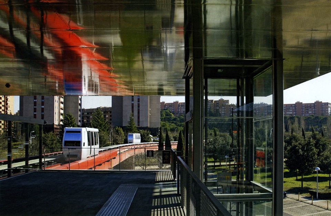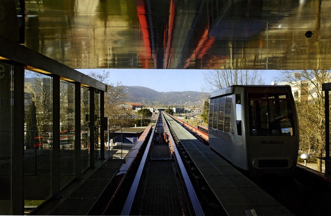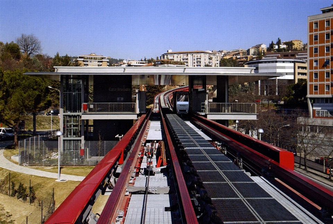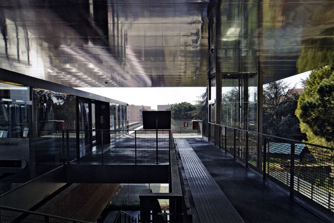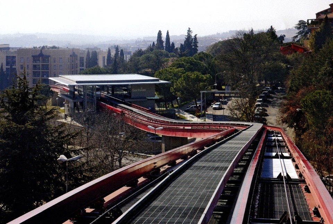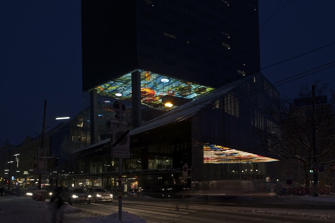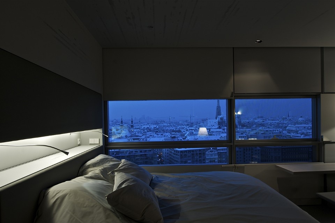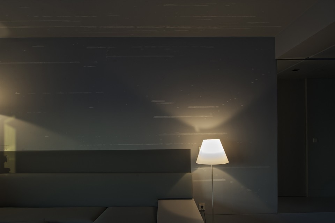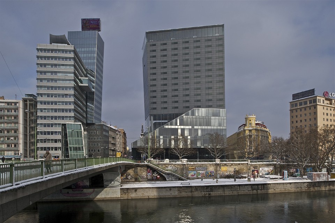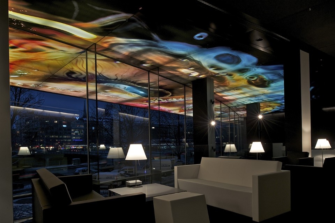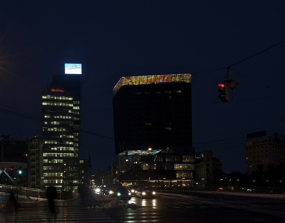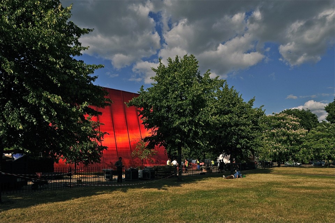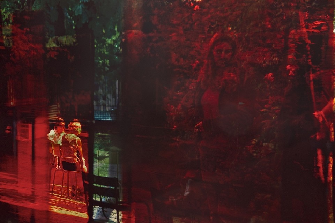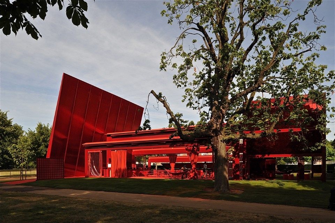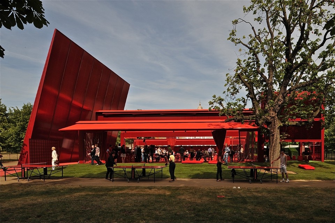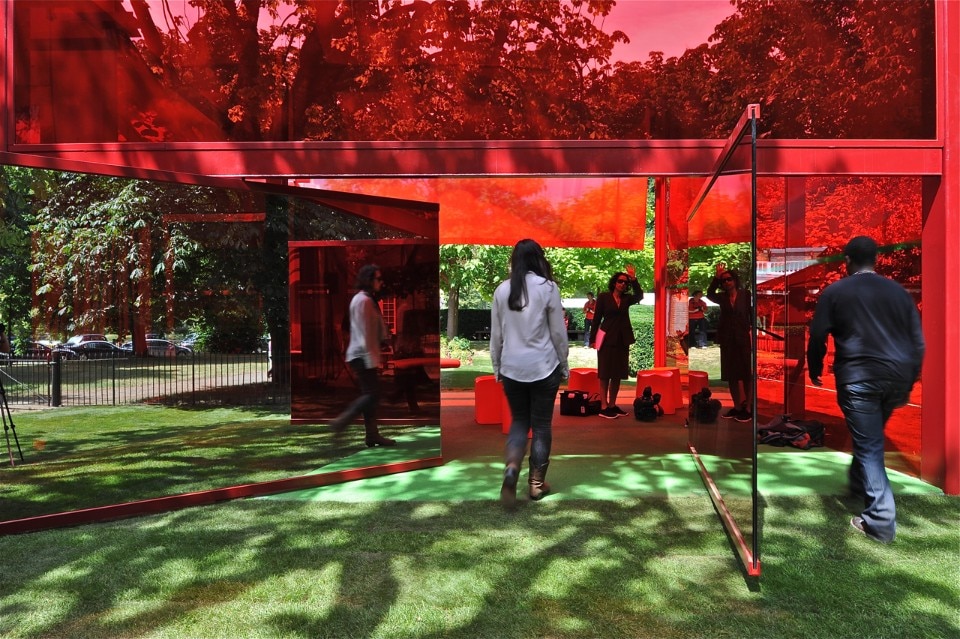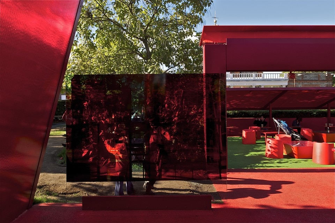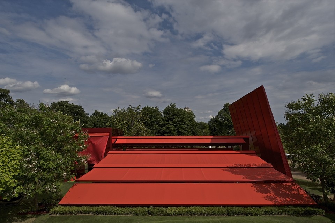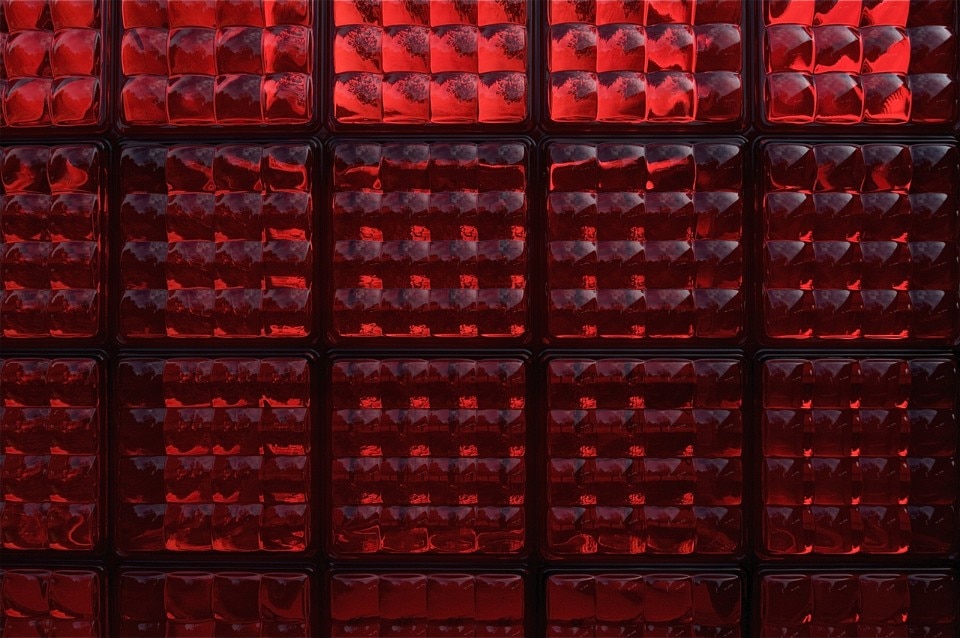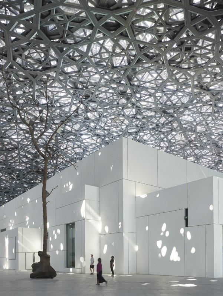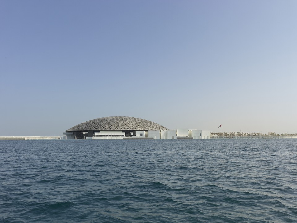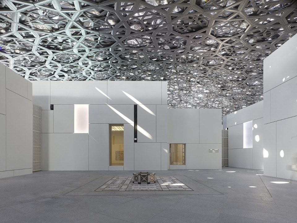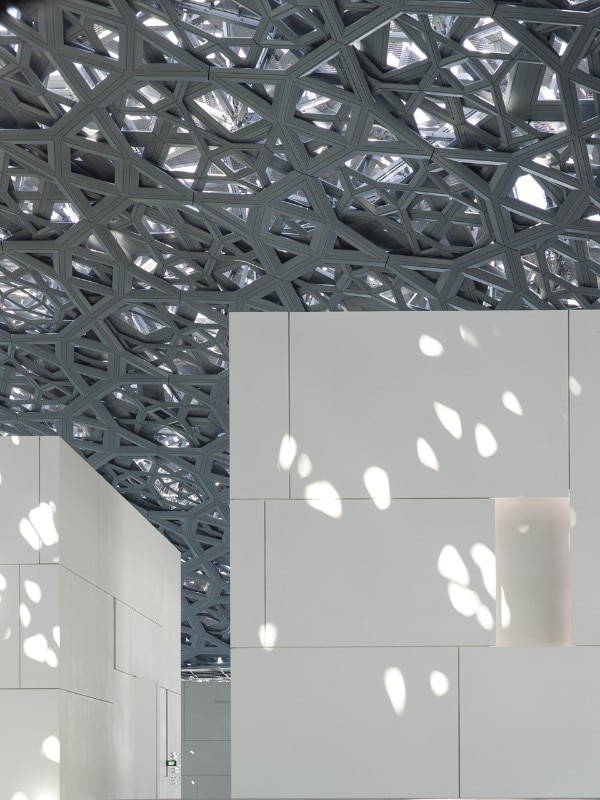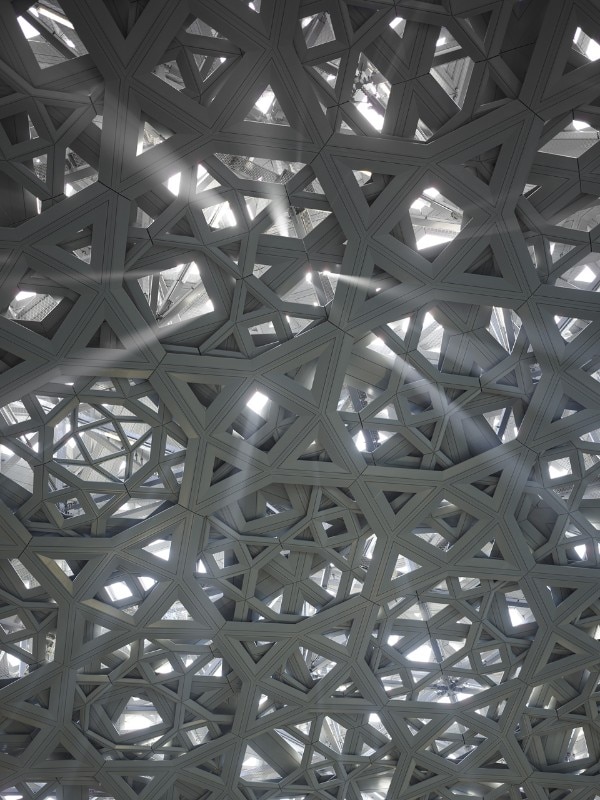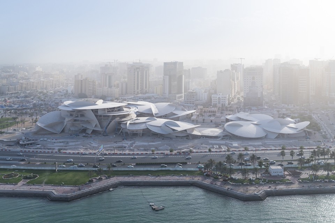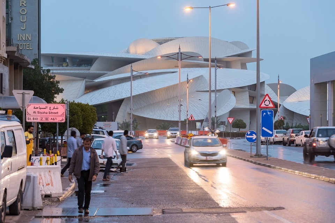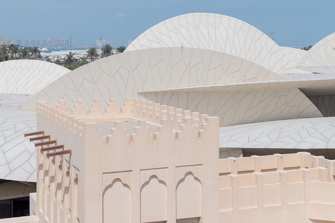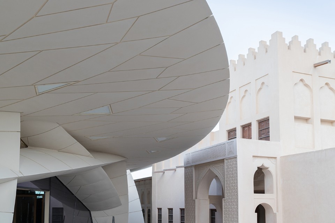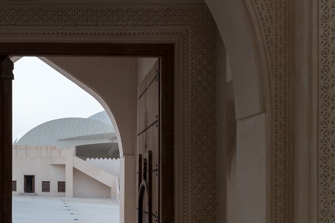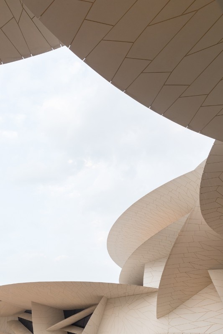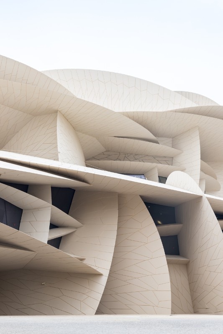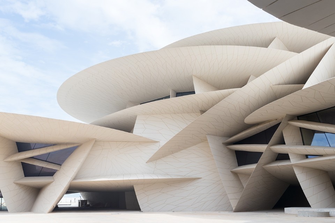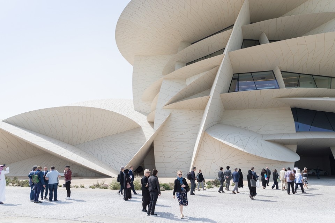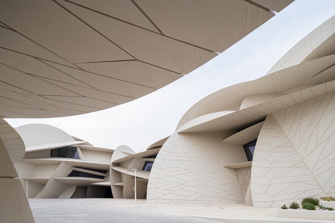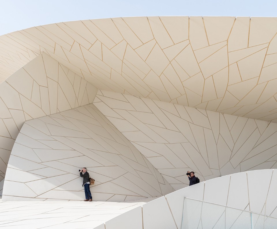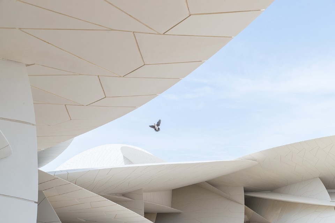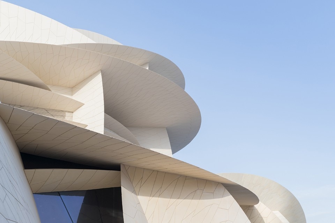The enfant prodige of French architecture during Mitterand’s presidency, and now a full-fledged star-architect of 21st century late globalization, Jean Nouvel has been on top of the world for the last four decades and more. And on Tuesday, January 18 at 10:30 a.m. our new Guest Editor will present his Domus 2022 in live streaming.
One can’t help but turning to a vocabulary that is borrowed from show business, rather than from the field of design, to introduce a character who is anything but reserved, and who on the contrary is completely at ease on the stage of worldwide architecture culture. The flamboyant persona and the full exposure of the private man function as the necessary support and a fundamental promotion tool for the ideas of his public counterpart, the much-acclaimed designer.
Since his beginnings, he has engaged in a relentless reflection on the principles of the architectural Modern and on the possibility to update its heritage and make it relevant for our times. Far from being a mere practitioner, he shows a remarkable critical attitude, based on a thorough reading and a constant challenging of norms and the status quo, mindful of his masters Claude Parent and Paul Virilio. His early and never forgotten fascination for art, alongside his interest for the political and social implications of his work, fuel a stubbornly multidisciplinary approach, distant from any preoccupations about the autonomy of architecture.
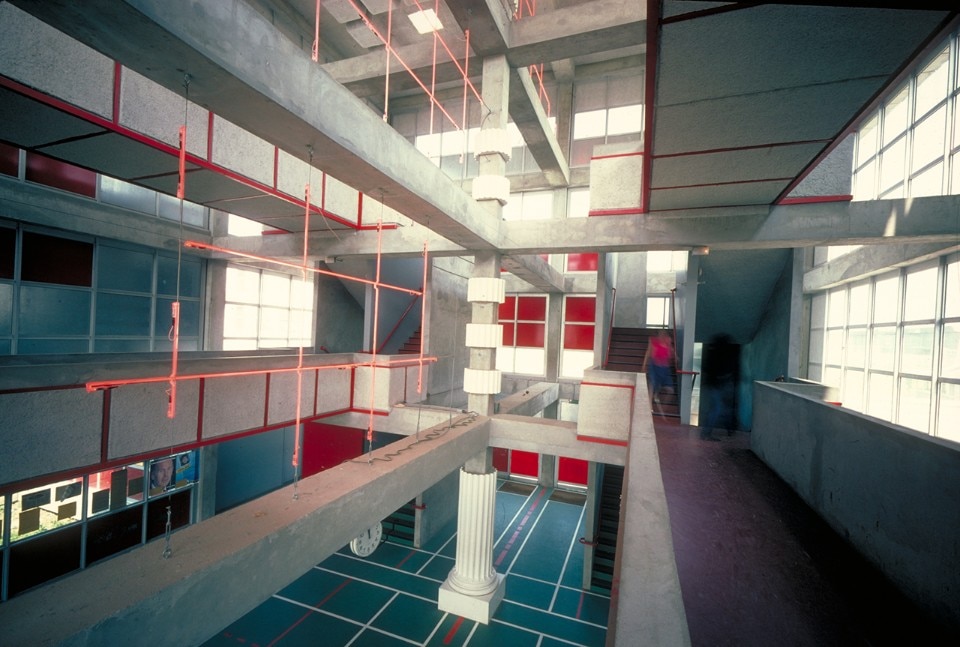
In a time rich in architectural fantasies but lacking of ideas, Nouvel stands up for the value of originality but avoids being self-referential. His best works are able to generate great wonder, but they also offer spatial and material qualities, and they suggest actual advancements for the culture of design. They are informed by a future-oriented and yet pragmatic attitude. As he recently explained to Walter Mariotti, Domus’s Editorial Director, he believes that “architecture, above all, it’s the answer to concrete societal and individual questions. It’s the construction of new houses, offices and public spaces, because the ones we have now are no longer adequate for the new economic scenarios and population growth”. “We must stop the cloning of the same building all around the world” is the plea that Nouvel addresses to whoever is listening.
The following article is a critical selection of ten of his works, realized between the late 1970s and today. These are not only and not all the architectures consecrated as the most relevant by journalists and historians – for instance the Agbar Tower in Barcelona (1999-2005), the Musée du Quay Branly – Jacques Chirac (1999-2006) and the Philarmonie (2015), both in Paris, are all missing – and yet their joint presentation outlines the main themes that have been leading the research path of this multi-award winning behemoth – his Pritzker dates from 2008, just to give an example – who will be Domus’s Guest Editor for 2022.
From youthful works to fame
Amongst Nouvel’s early works the Collège Anne Frank in Antony (1979-1980), in the Parisian banlieue, stands out for its experimentality. From a catalogue of 50 standardized elements prescribed by the French government for this type of constructions, Nouvel polemically selects only a pillar, a beam and a panel, assembled in a simplified architecture. This results in an openly “critical” building, drawing from the aesthetics of art avant-garde to question both the substance of the French educational system and the shapes of the then rising historicist postmodernism. The red nuance of Antony’s panels, a primary color borrowed from the field of art, will remain a leit motif in his following works.
The realization of the IMA – Institut du Monde Arabe in Paris (1981-1987) marks Nouvel’s full consecration on the international architectural scene. Co-financed by the French government and by some of the member states of the Arab League, the institute hosts a museum and a library consecrated to the latter’s culture and traditions. More importantly, it represents on its façades the much-sought encounter between Europe and the Arab world: the International Style of its glass elevation towards the Seine acts as a counterpart to the highly sophisticated grid of the South front's mashrabiya. These are inspired by tradition and reinvented as complex metal lenses, reacting automatically to the changes of sunlight intensity. The IMA’s sophisticated and fragile South façade is a testament to a long gone age of opulence and technological optimism, as well as to Nouvel’s capacity to condense and provide a contemporary interpretation of non-Western style features, a quality that in more recent years will facilitate its establishment on the Middle Eastern architectural scene.
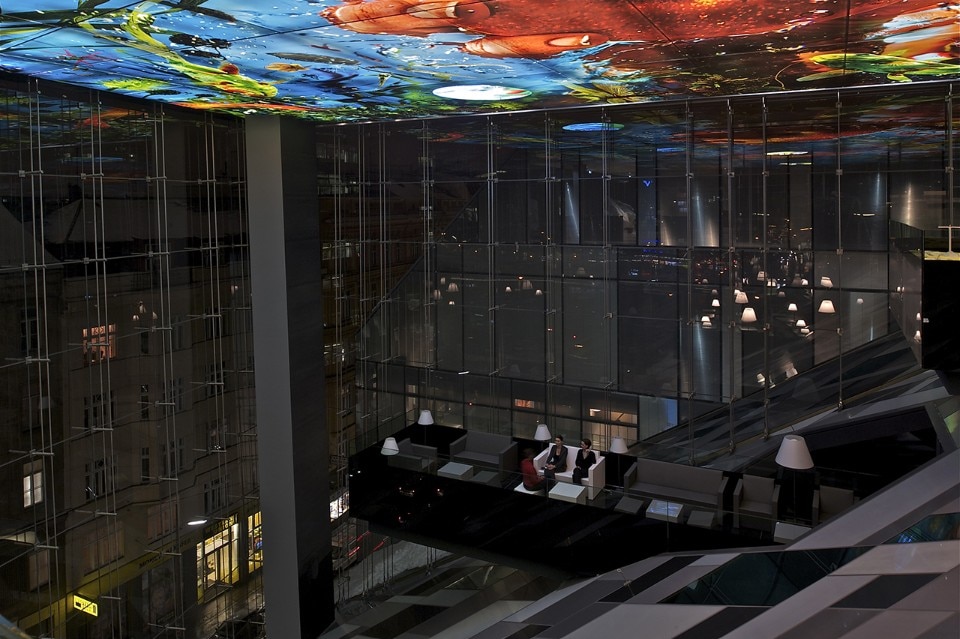
Nouvel continues his reflection on transparence in the early 1990s, with the project for the headquarters of another important Parisian institution. The Fondation Cartier pour l’art contemporain (1991-1994) is an evanescent construction which denies architectural mass through the overlapping and juxtaposition of glazed façades. The outermost of them distances itself from the built volume and follows boulevard Raspail’s actual street alignment. In terms of perception, a virtually complete continuity exists between the interiors – exhibition rooms, bookshop, offices – and the outside – the garden surrounding the museum on its four sides, the city. Regardless of the practical limitations in accessing the foundation’s spaces, which have become stricter over the years, it remains a quintessentially urban building: as the city is conceived as a background of the exhibition spaces, and the latter function as a moment of emphasis included in the urban ground floor, commented by the works of art.
Projects out of France
The KKL – Lucerne Culture and Congress Center (1989-2000) is one of Nouvel’s first large-scale realisations outside of France. The three main programs of the multifunctional complex – an auditorium, a multi-purpose hall and a museum – correspond to as many independent volumes, gathered under the same cantilevered roof. For its scale, its structural boldness and its language, Nouvel’s KKL clearly distances itself from the Swiss picturesque of Lucerne’s historic center, and offers itself as a new landmark for the contemporary city. In parallel, its square is an original public space, open air but covered, directly connected to the lake, which borders and crosses it.
A relevant Italian work from the years 2000 deals with the issues of infrastructures and territory. Commissioned by Brembo, the Kilometro Rosso in Bergamo (2001-2007) is a linear façade, parallel to the A4 highway’s lanes, as long as 1,000 meters, uninterrupted and fully monochromatic. Parking areas are laid out in front of this bi-dimensional wall, while behind it are organized the company’s logistics and production spaces. Despite its uncomplete occupation – some portions are still lacking an actual volume – the Kilometro Rosso remains a brave attempt to group some urban dispersion’s micro-fragments in a single object, which acquires a territorial scale and value.
Over the same years, Nouvel follows a second working site in Italy, for Perugia’s Minimetrò (2000-2008). The public transportation line of Umbria’s chief town meanders for four kilometers and seven stations from the historic center to the modern neighborhoods. This is an episode of absolute importance in the scene of Italy’s mid-size cities, as it combines planning cleverness and architectural quality. For stations, viaducts and all the other structures of the Minimetrò, Nouvel defines a technical but not high-tech language, clearly contemporary but simple, which translate in a cosmopolitan identity, truly “metropolitan” and yet positively contextualized in its surroundings.
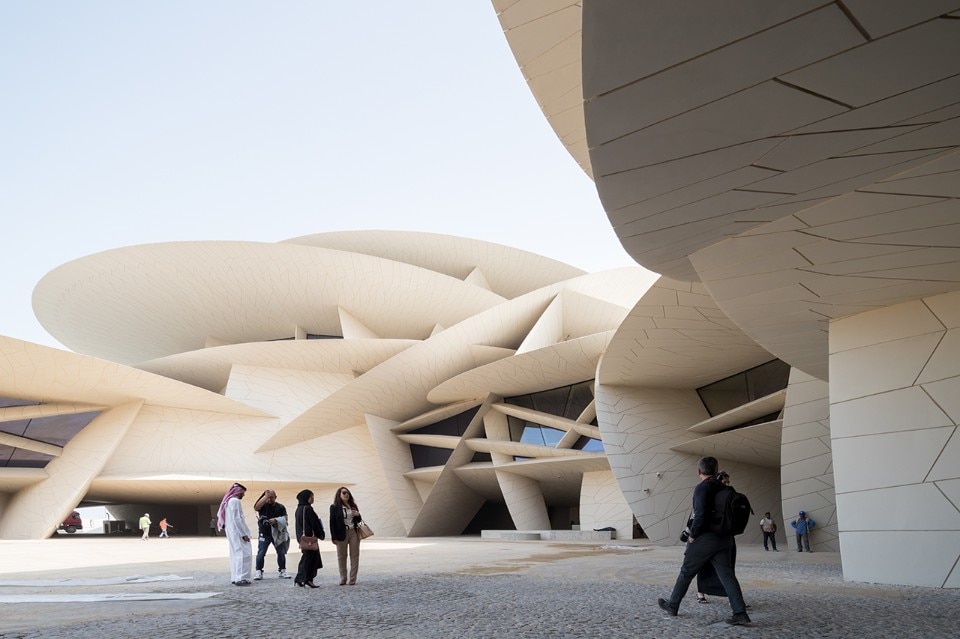
From Switzerland to the Gulf
In Vienna, the project for the Sofitel Stephansdom (2005-2010) is the occasion to collaborate with Swiss artist Pipilotti Rist. Some full-height internal spaces feature ceilings that are conceived as immense and colorful backlit surfaces, clearly visible from the street and from a great distance. The works of art are surprising, identifiable additions, able to customize both the standard configuration of the tower’s open spaces and its generic contemporary architectural language.
In 2010, Nouvel designs the 10th of London’s Serpentine Gallery Pavilions. As opposed to other more “synthetic” proposals elaborated by some of his colleagues for the same client, he conceives an object that is complex – made of three elements: a cubic volume, a main double-pitched block and a tilted wall – and convertible, thanks to the movement of its sliding awnings and of its pivoting doors. The “Nouvel red” is here at the same time a tribute to the city of London and a hint to the temporary character of a seasonal architecture, as deciduous as Hyde Park’s vegetation.
Designed and built between the years 2000 and 2010, the Louvre Abu Dhabi (2006-2017) and the National Museum of Qatar in Doha (2003-2019) are Nouvel’s contribution to the high demand of signature Western architectures expressed by the Gulf states at the turn of the millennium. These two works are comparable for their function, scale and symbolic value. Part of the emirate’s broader new cultural district, still under construction, the Louvre Abu Dhabi is structured as a fragment of a medina’s urban fabric, screened by a monumental 180-meters diameter dome. Rays of sunlight filter through its two-layer surface and reach the grid of the open spaces beneath it.
For its part, Doha’s “Rose in the desert” transcribes at a giant scale the configuration of the namesake sedimentary foundation, typical of the earth’s most arid territories. Volumes are assembled as a combination of sharp circular plans, different for their diameter, orientation and angle, which blur the threshold between interior and exterior and screen the open spaces. The palace of the government, a historical monument dating from the 20th century, is preserved at the core of the composition and becomes the arrival point of the exhibition path, consecrated to the nation’s history. Abu Dhabi’s and Doha’s museums confirm Nouvel’s capacity not just to relate to the specific context of the Arab world, but more generally to diversify his references according to every place and condition, and to implement sensible solutions for each of them.


