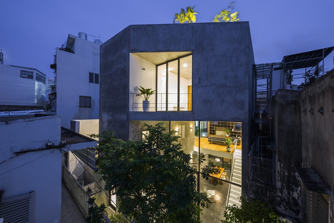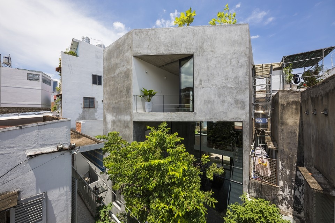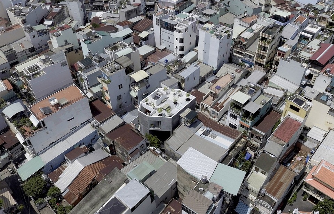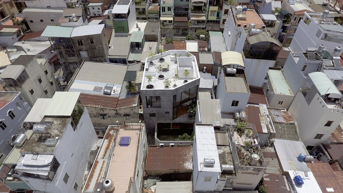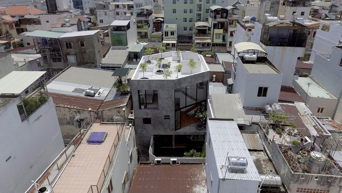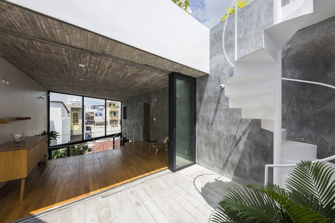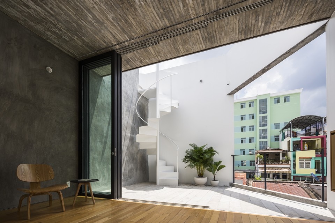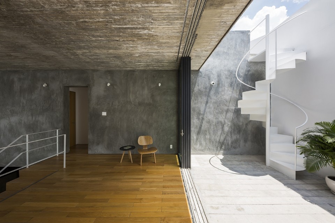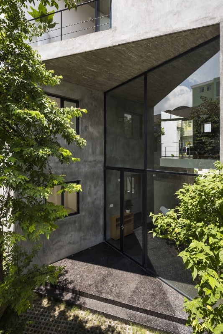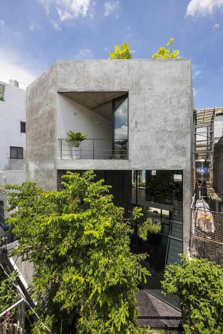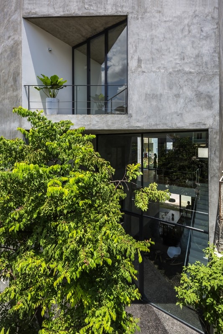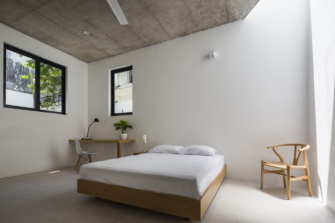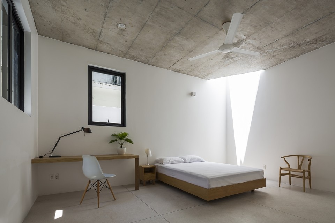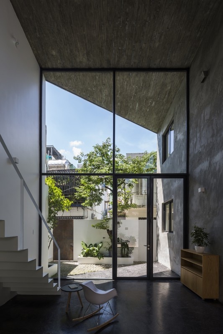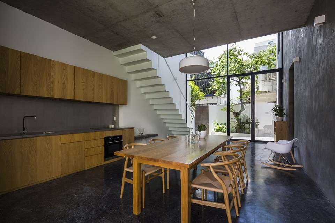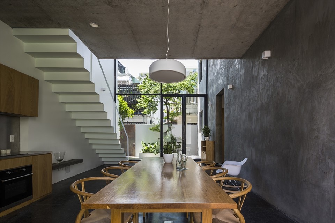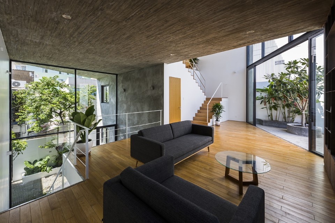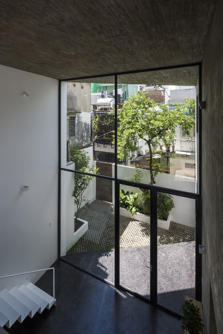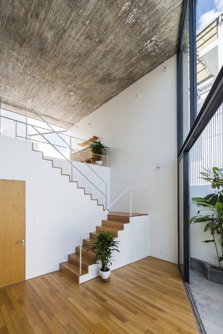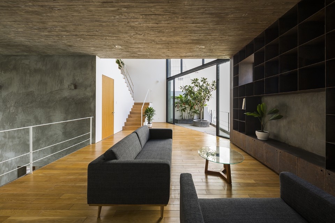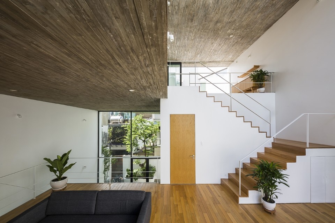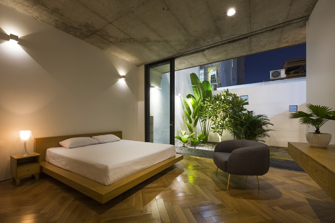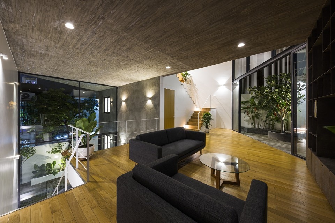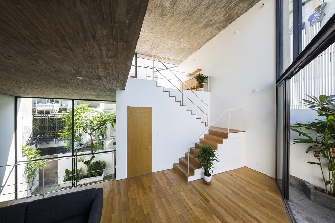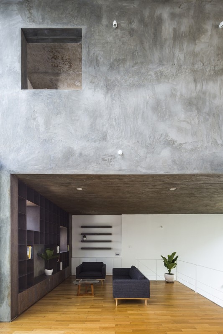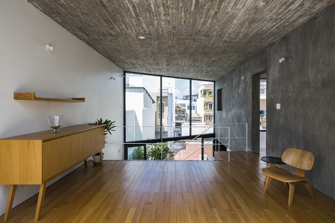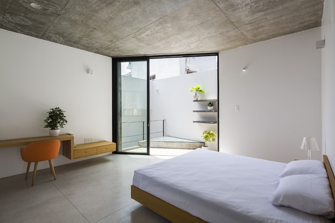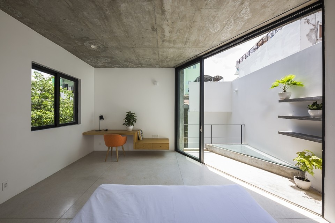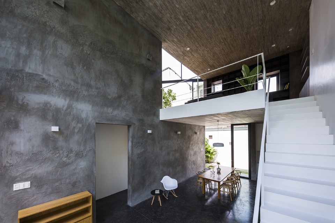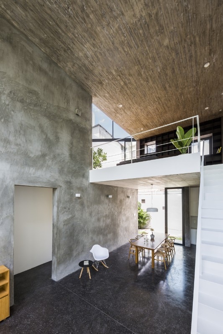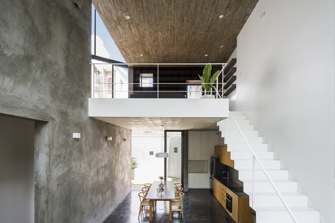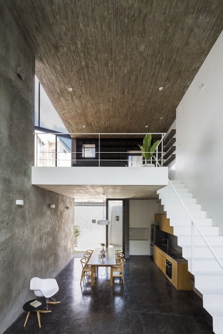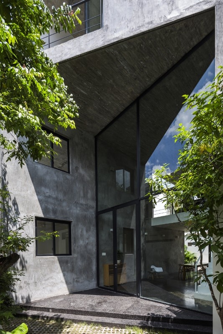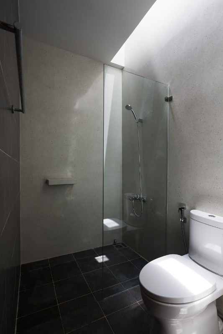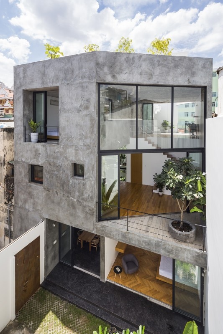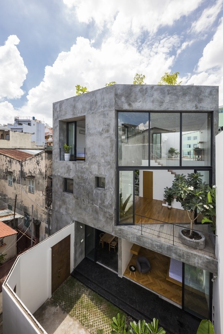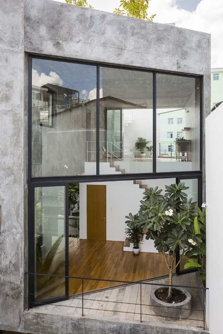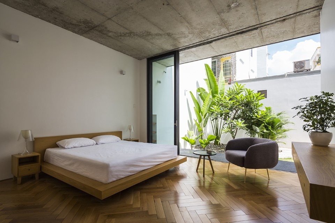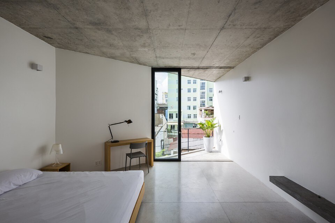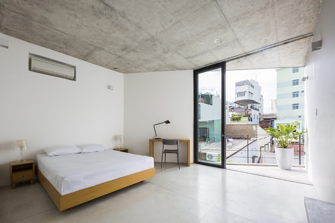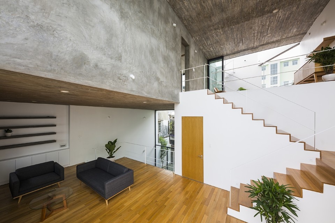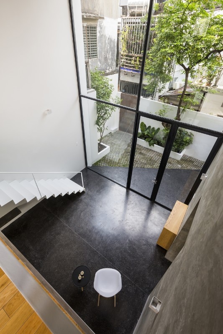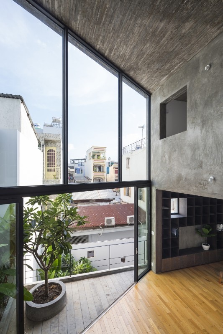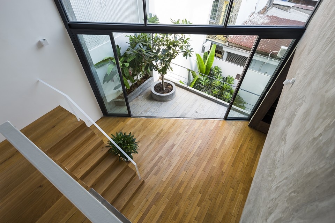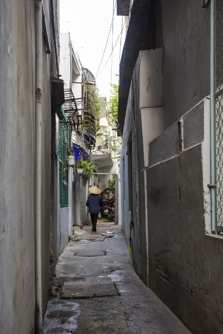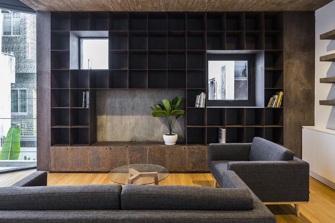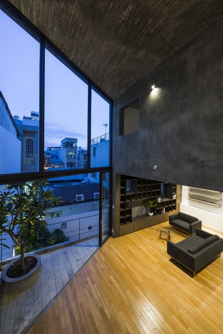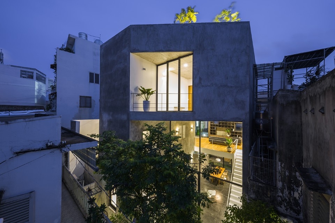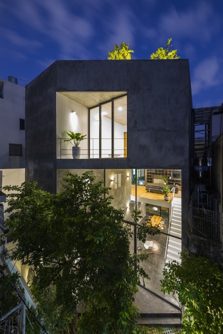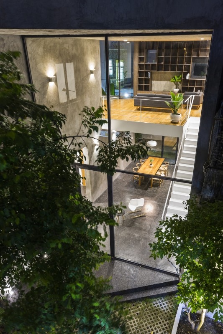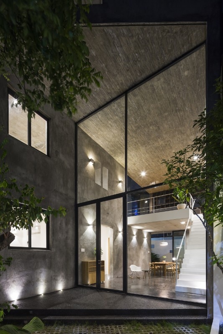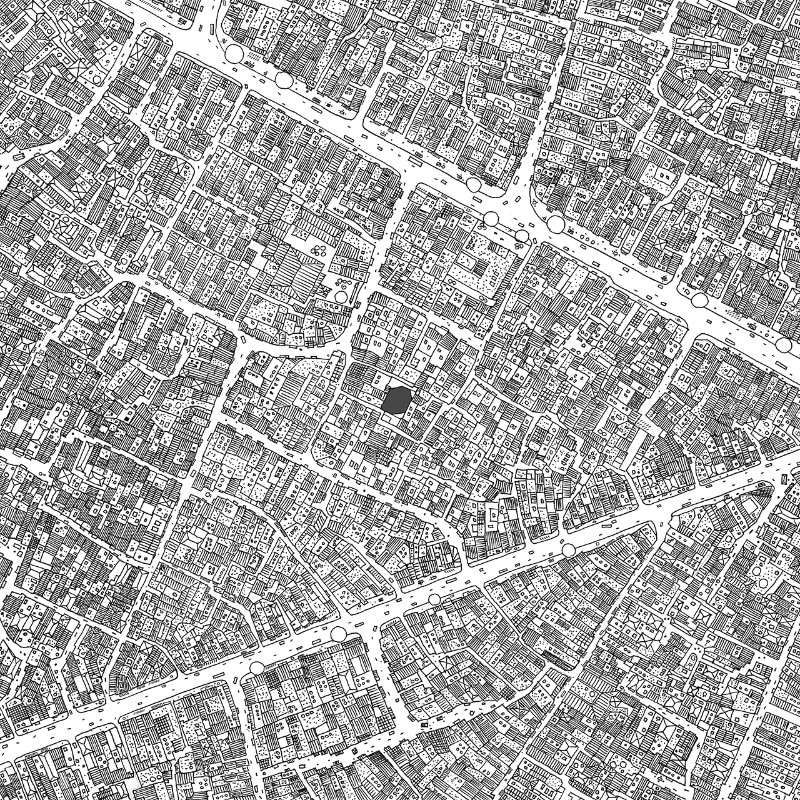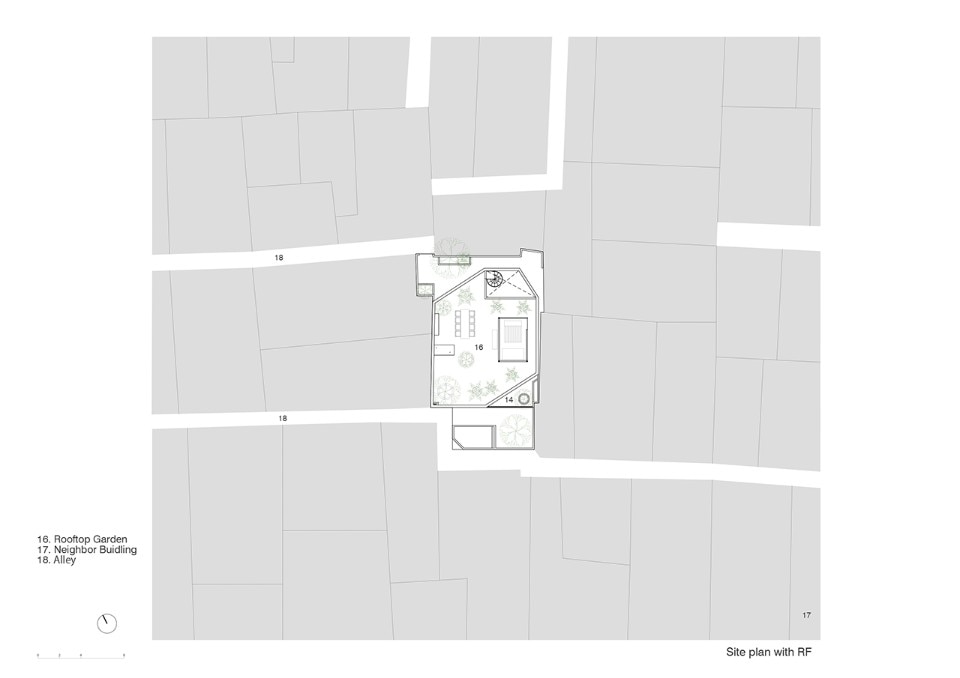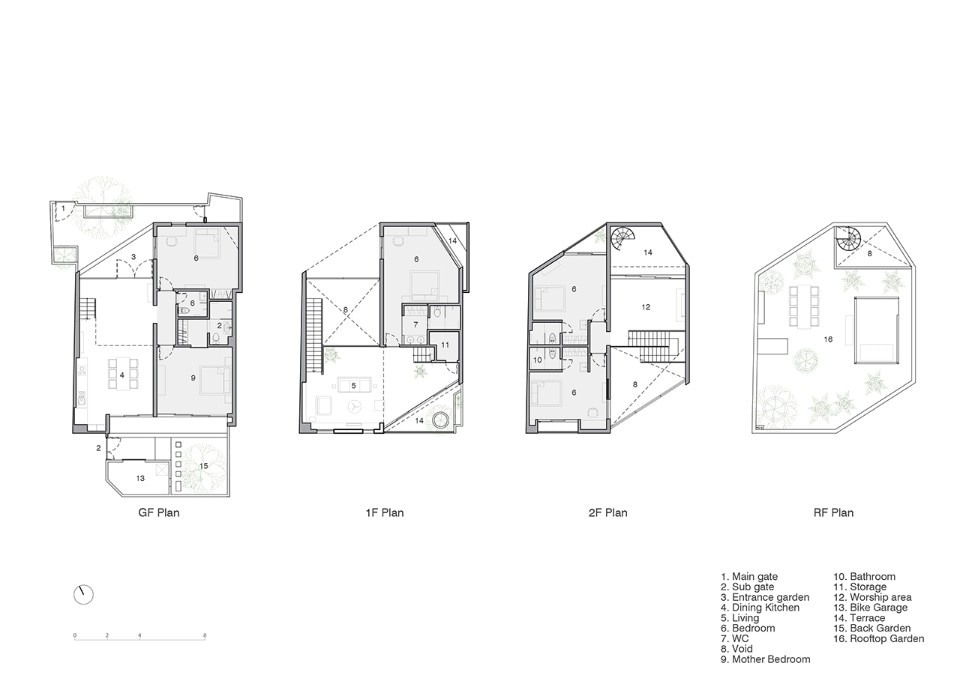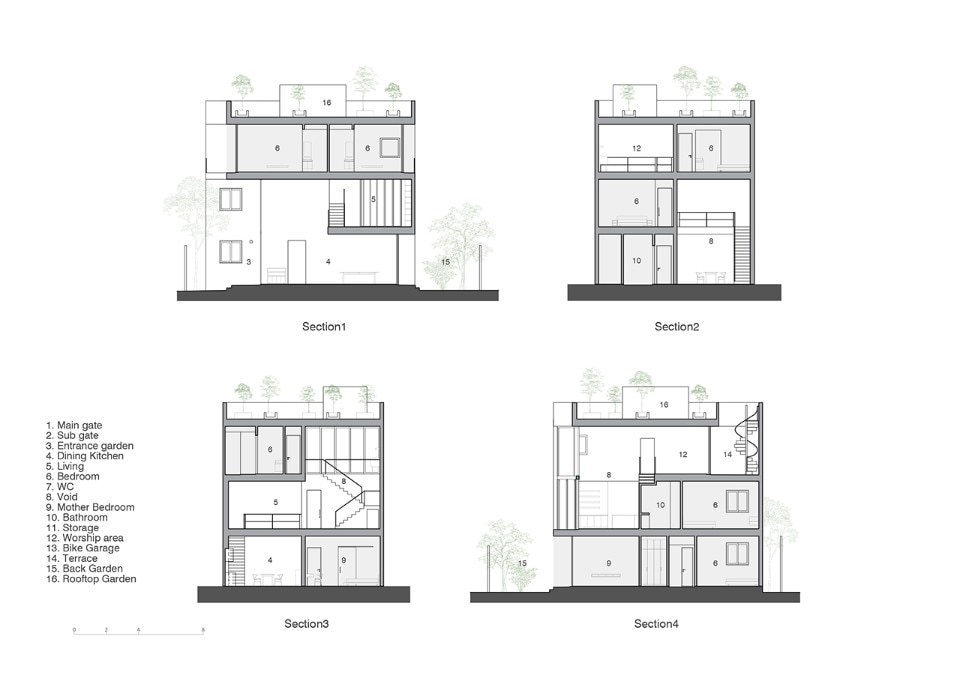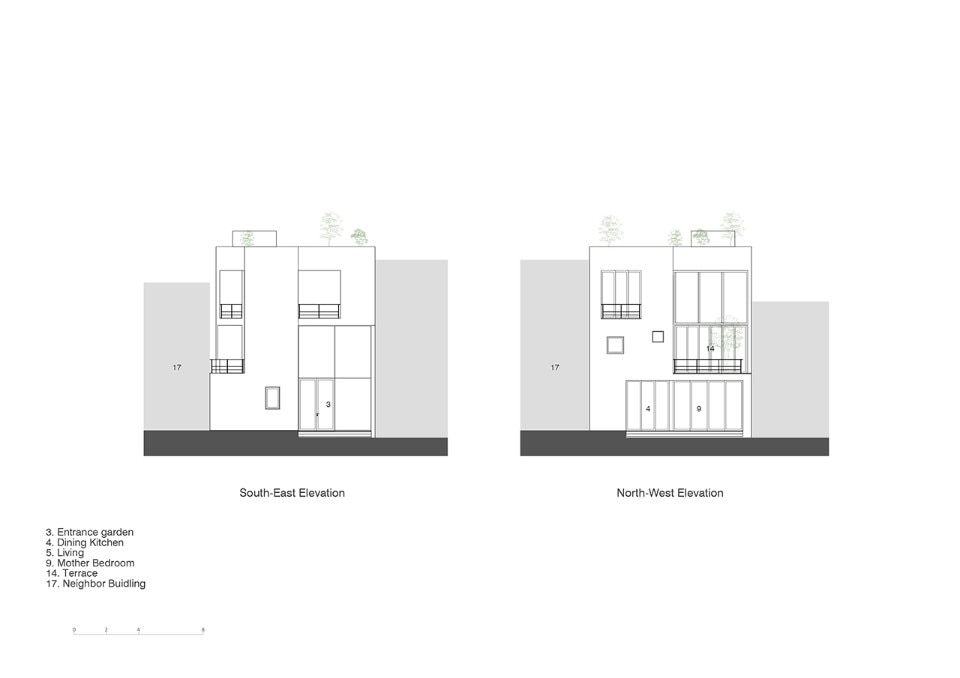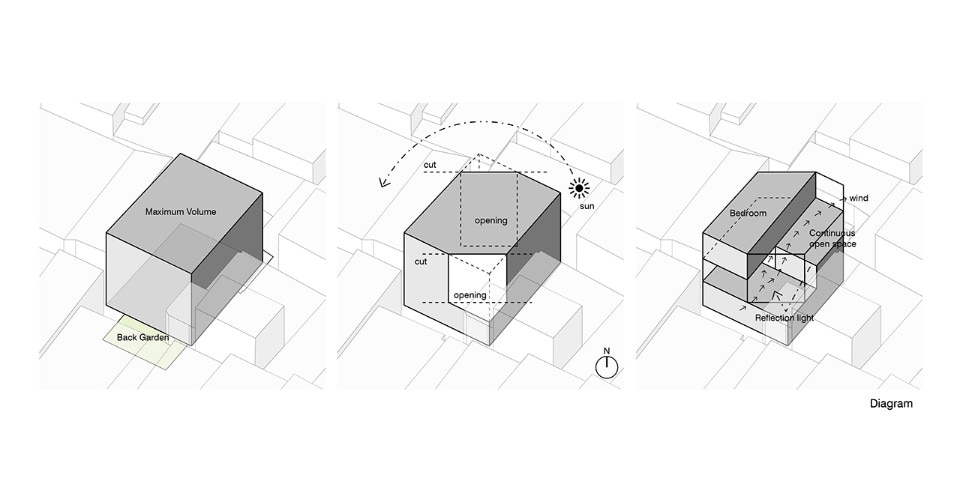Within the astonishingly thick density of Ho Chi Minh City’s 10 district, a contemporary house looks for its own space and sun. Sanuki Daisuke Architects’ design for the NGA House is located in a small lot, accessible through a barely 1-meter-wide alley.
A remarkable change of scale is produced between such a narrow entrance and the double-height, to some extents monumental, glazed wall welcoming visitors and allowing them into the residence’s living area.
The hall, the kitchen, the dining room, the living room and the worship room all form part of a single, uninterrupted open space, unfolding over three levels, and connecting with the rooftop terrace. The five bedrooms requested by the client retreat at the edges of the architectural volume in order to not interfere with this continuity.
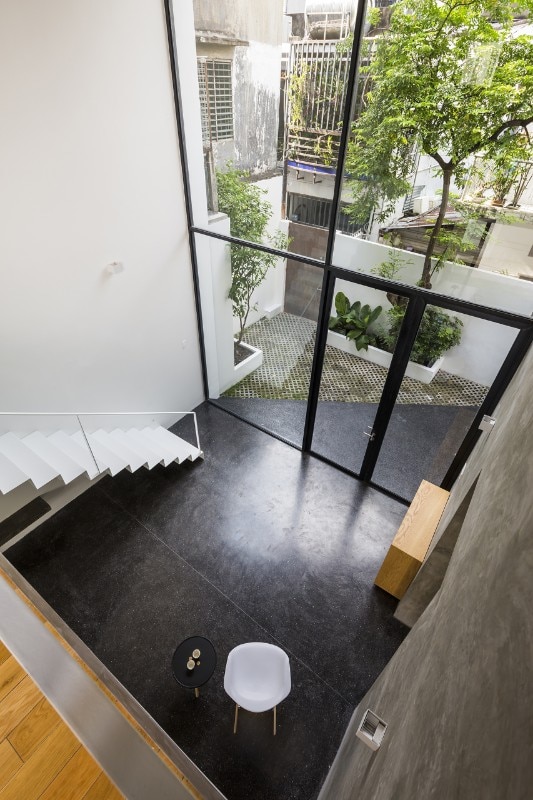
Due to the area's tropical climate, the natural light crossing through the building is at the same time a quality and a threat: therefore, all the main openings rotate from the side walls alignment to avoid its directs rays and rather take advantage of their reflection. A somewhat unannounced presence: a triangular skylight brings a perfectly vertical sunlight into one of the ground floor’s bedrooms.
Large fair-faced concrete surfaces fade the boundaries between the inside and the outside: the little garden, the balconies and the rooftop are the most luxurious commodities that the house offers to its dwellers, the only possible voids into the city’s solid urban fabric.
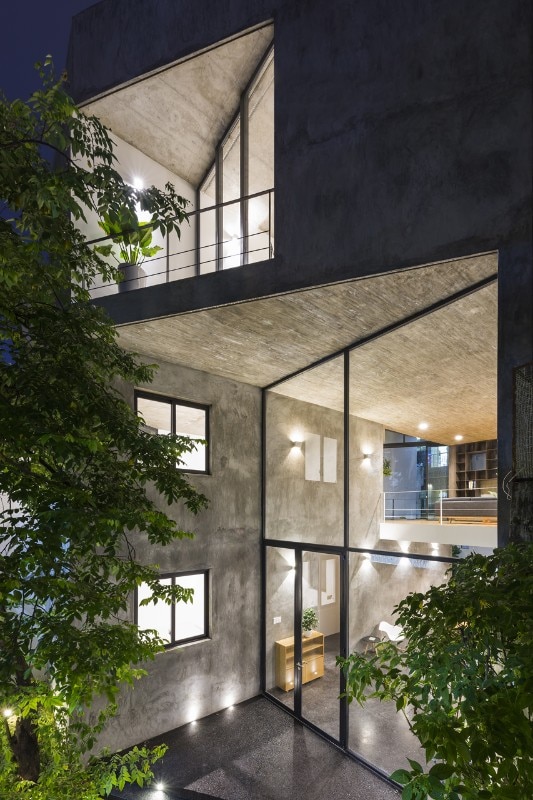
- Project:
- NGA House
- Programme:
- house
- Location:
- Ho Chi Minh City, Vietnam
- Architects:
- Sanuki Daisuke Architects
- Team:
- Sanuki Daisuke, Tieu Dong Phuong
- Structural engineering:
- Nam Trung Designing and Construction Limited Company
- Construction company:
- Nam Trung Designing and Construction Limited Company
- Area:
- 177 sqm
- Completion:
- 2018




