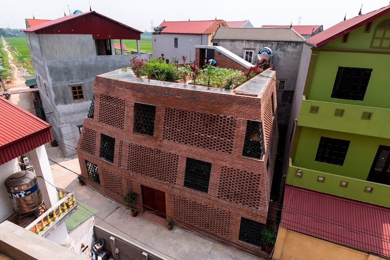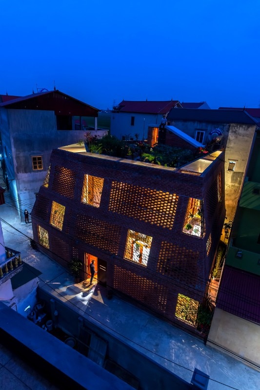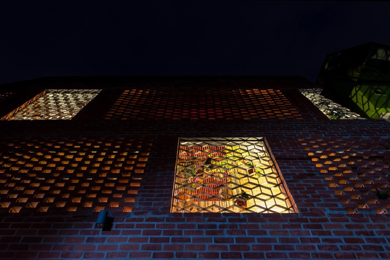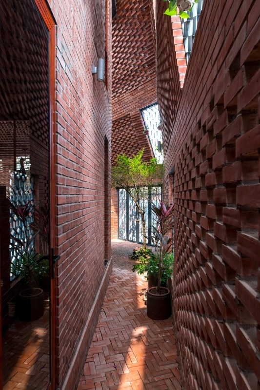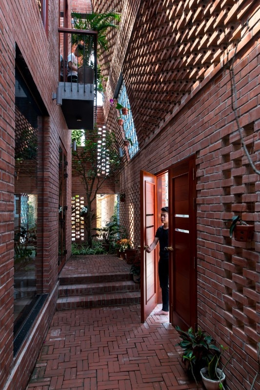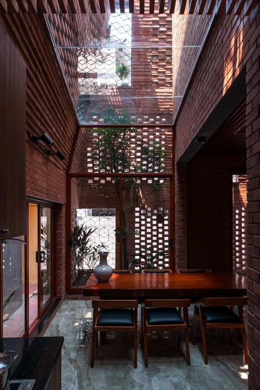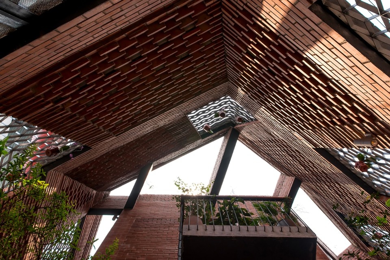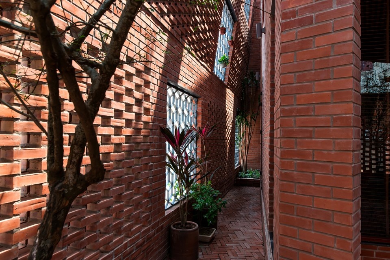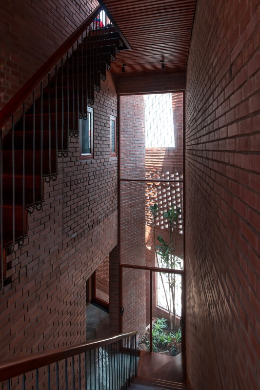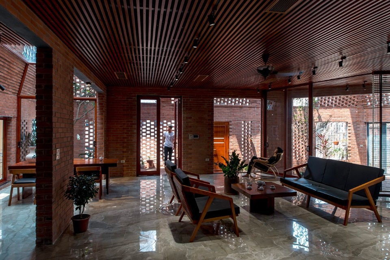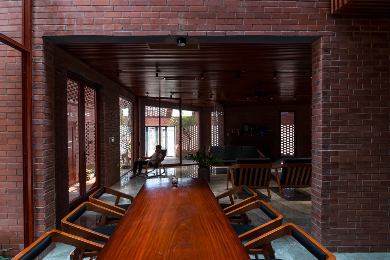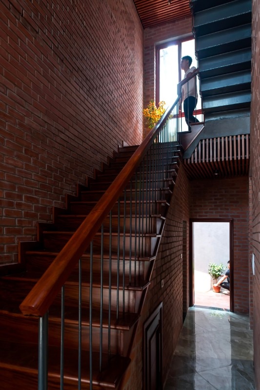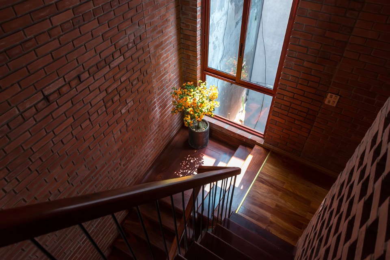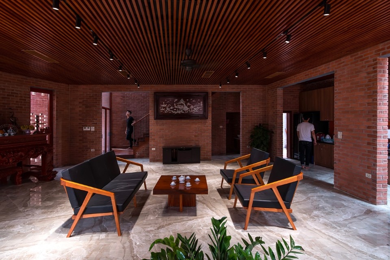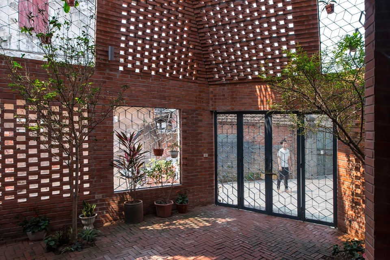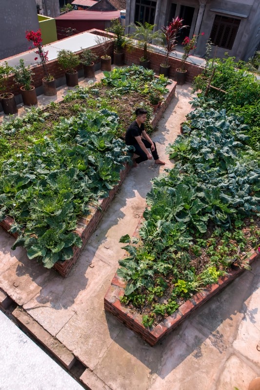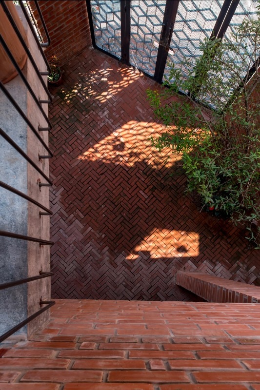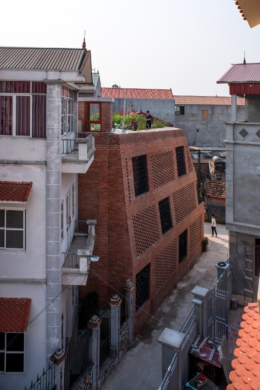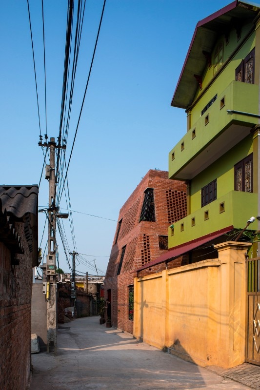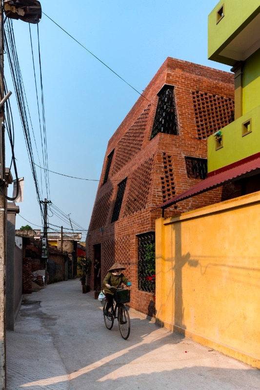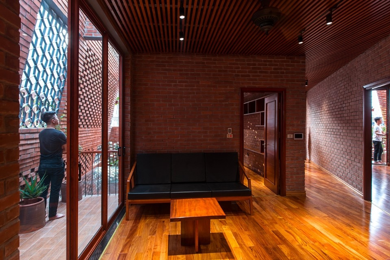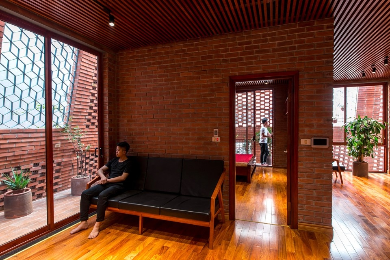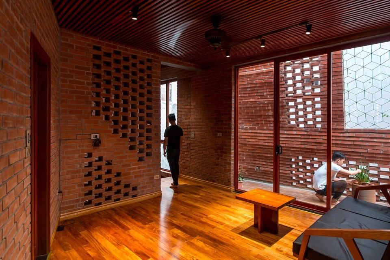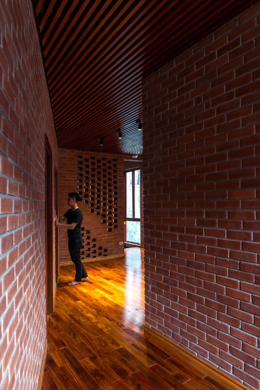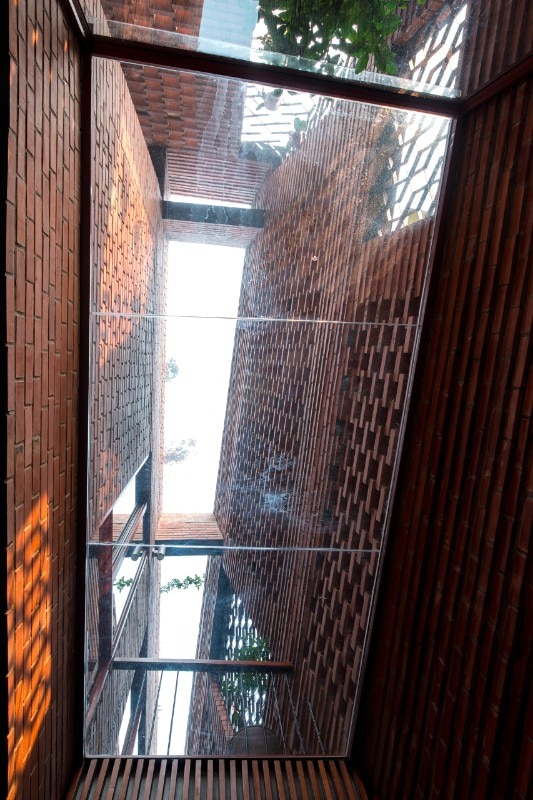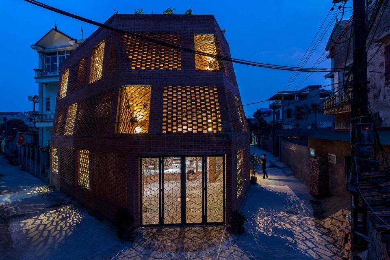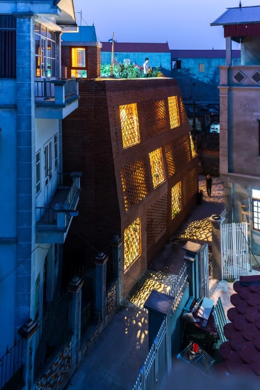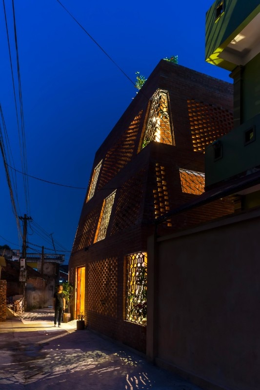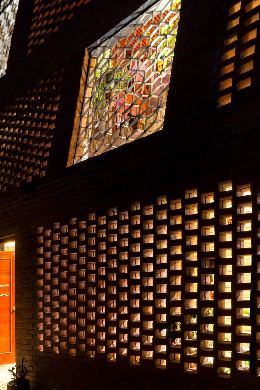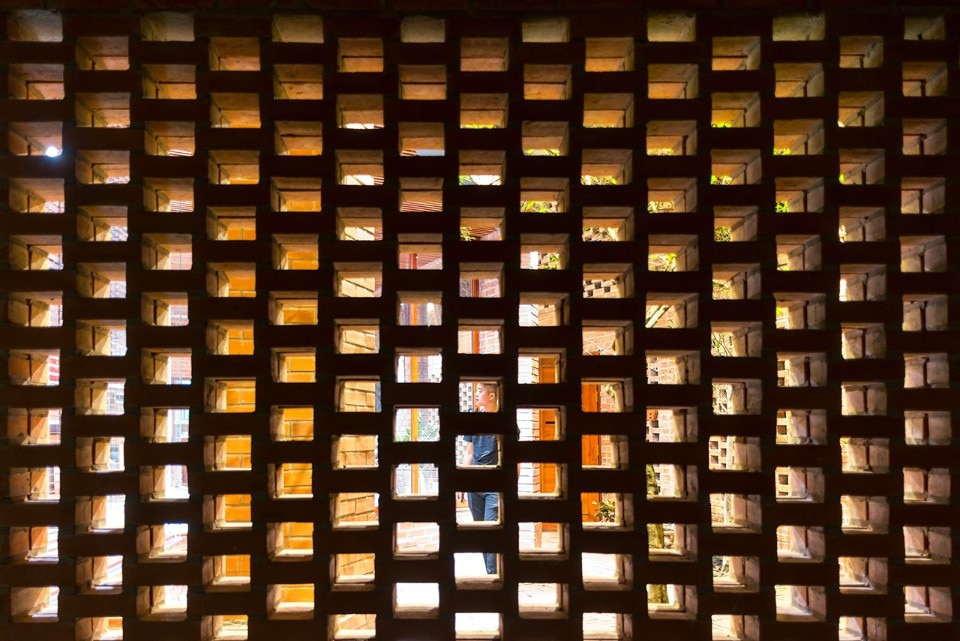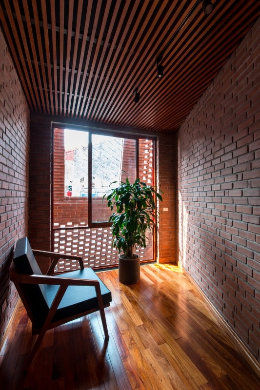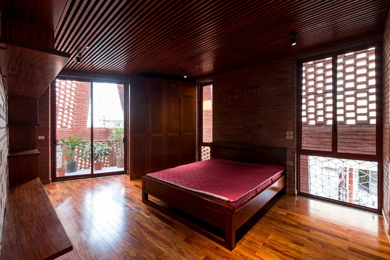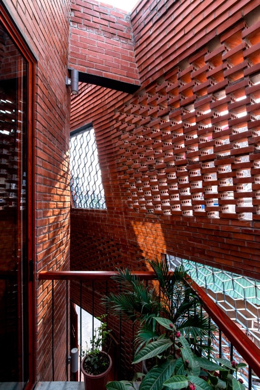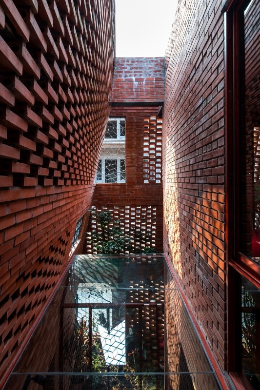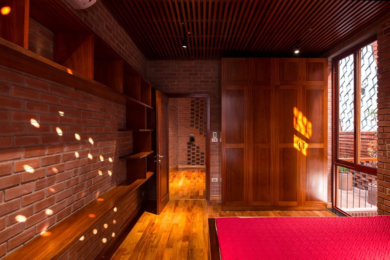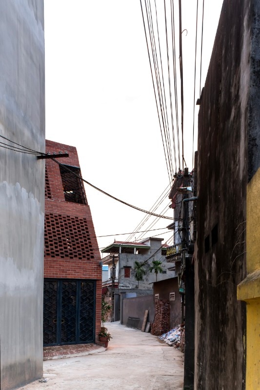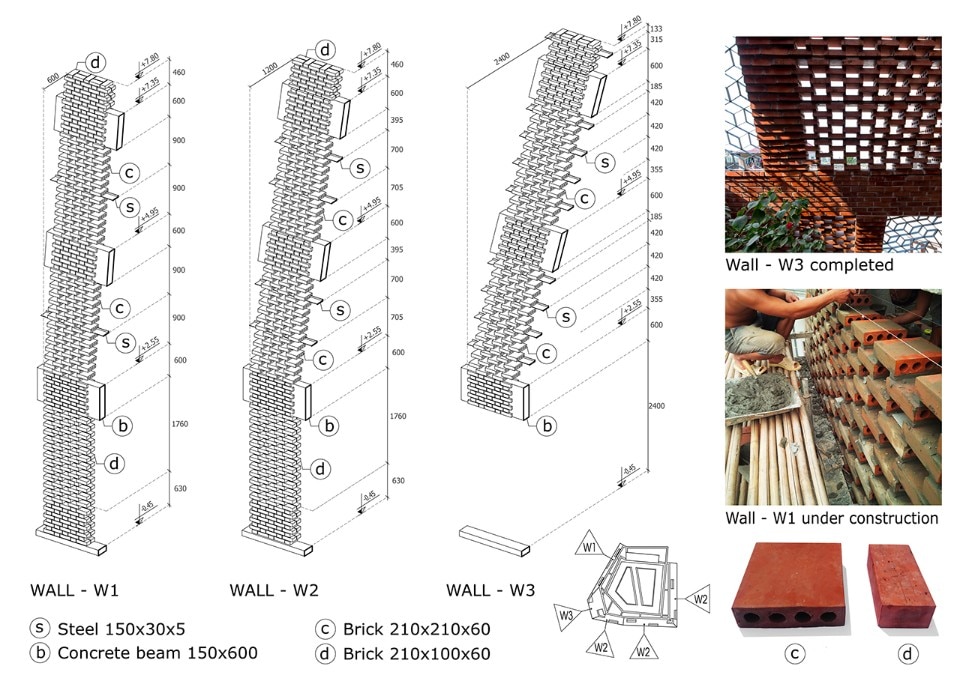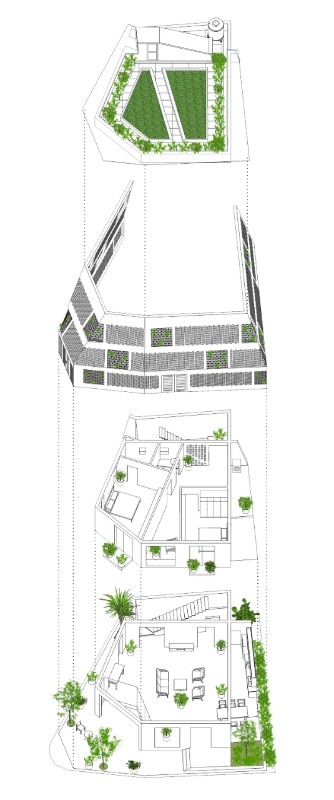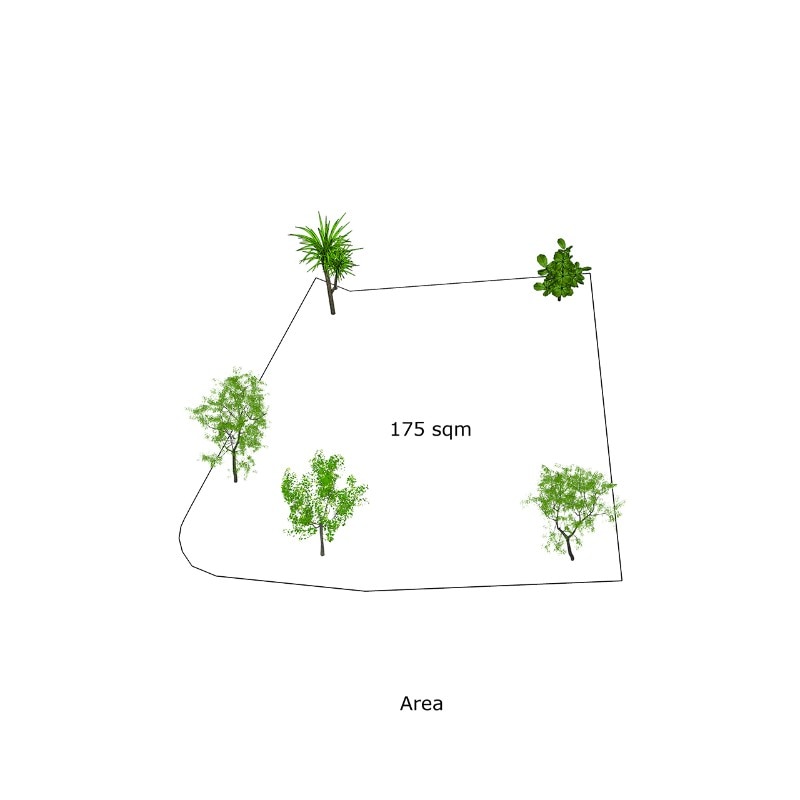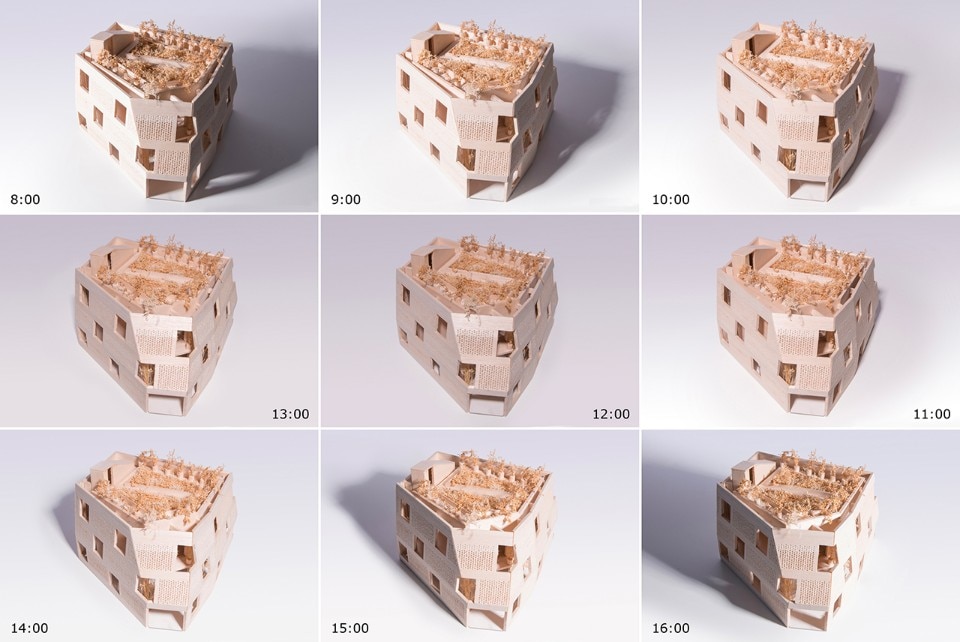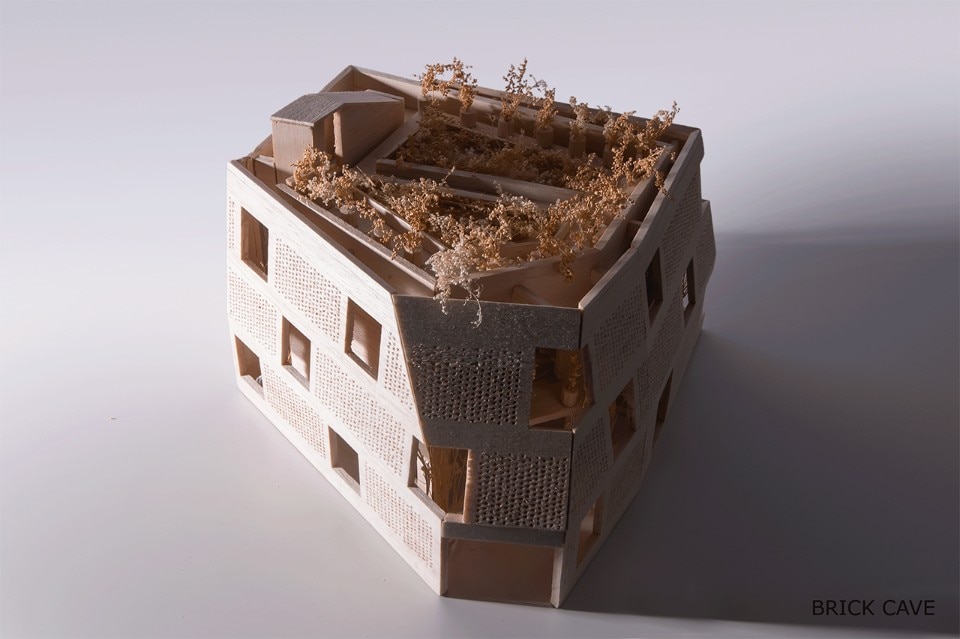On the outskirts of Hanoi, the Vietnamese firm H&P Architects completed a residence modeled and adapted to the dense urban context. The house features a double brick shell, to which a green system is incorporated. The constructive system takes up the widely diffused techniques in the rural areas of Vietnam.
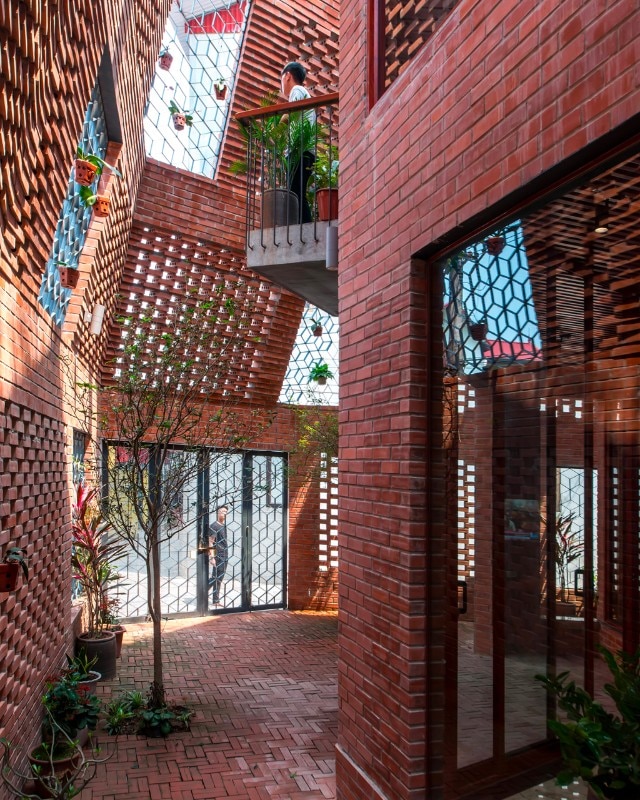
 View gallery
View gallery
The two “skins” are filters that selectively include or repair from atmospheric agents such as light, rain, noise and wind. In the upper part the cladding tilts to dialogue with the surroundings, to find optimal views and perspectives. The house is made up of a series of interconnected spaces that gradually pass from being open and public to closed and private. The border between inside and outside, home and street, man and nature is blended. The project puts in a row views and fragments of different landscapes: gardens, alleys, courtyards... allowing the use of the house at different times, also according to the typical tropical monsoon climate of Northern Vietnam.
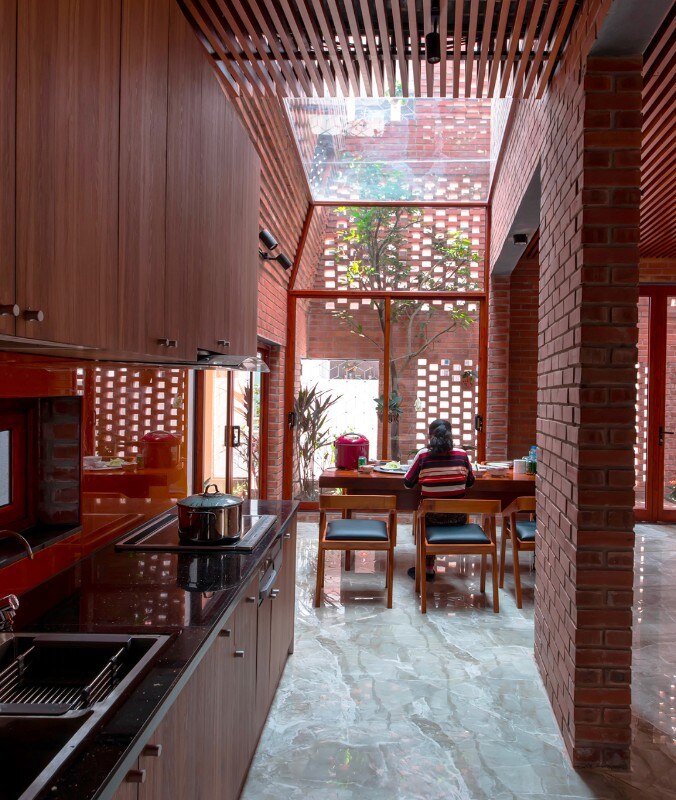
- Project:
- Brick Cave
- Program:
- single family house
- Location:
- Hanoi, Vietnam
- Architect:
- H&P Architects – Doan Thanh Ha, Tran Ngoc Phuong
- Design team:
- Nguyen Hai Hue, Trinh Thi Thanh Huyen, Ho Manh Cuong, Nguyen Duc Anh, Tran Van Duong
- Area:
- 190 sqm
- Completion:
- 2017


