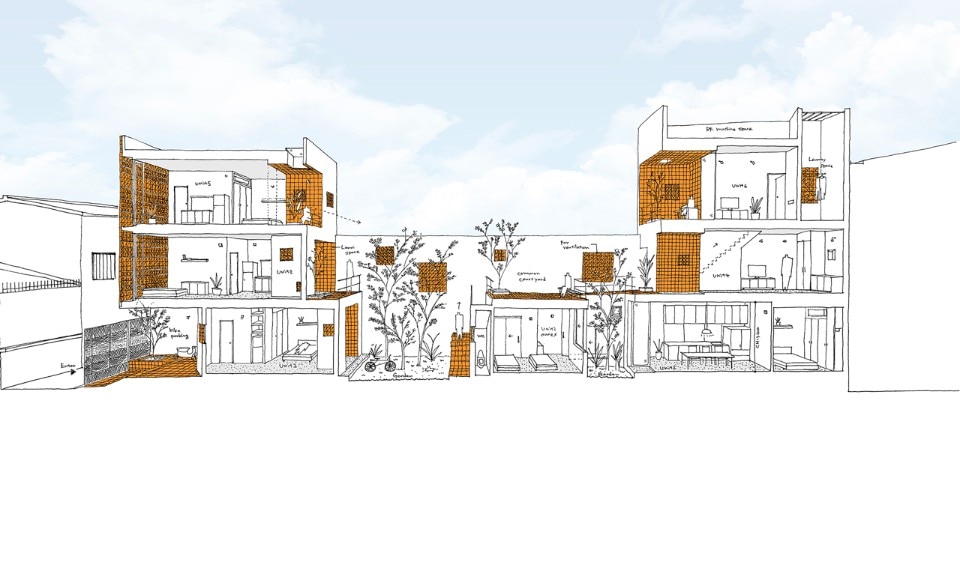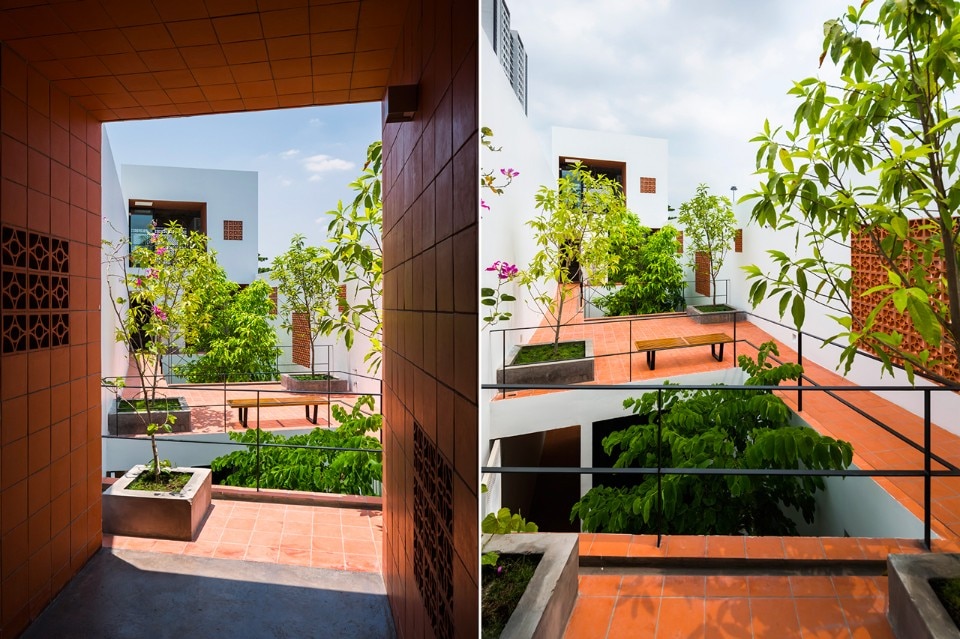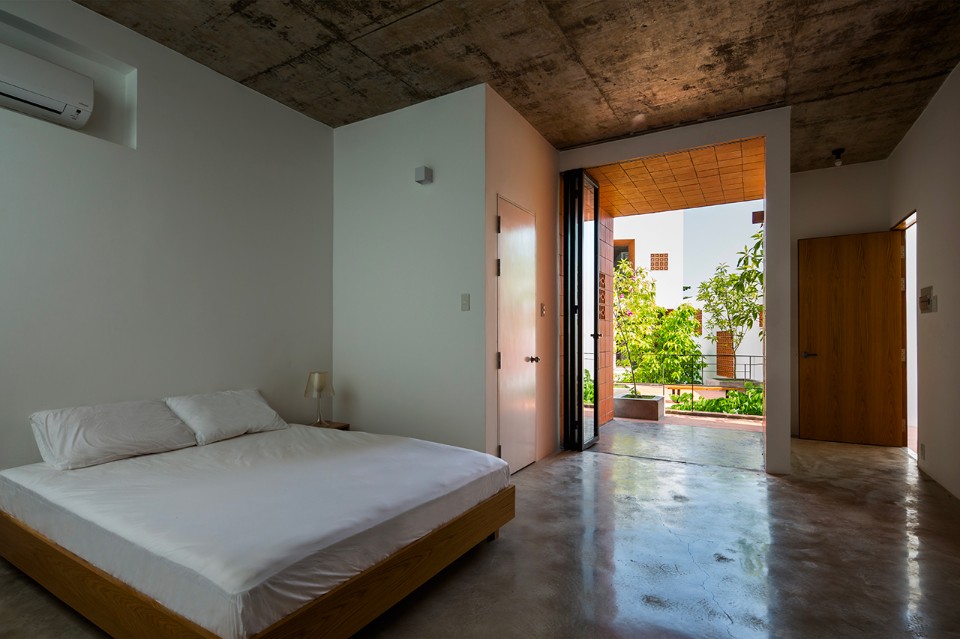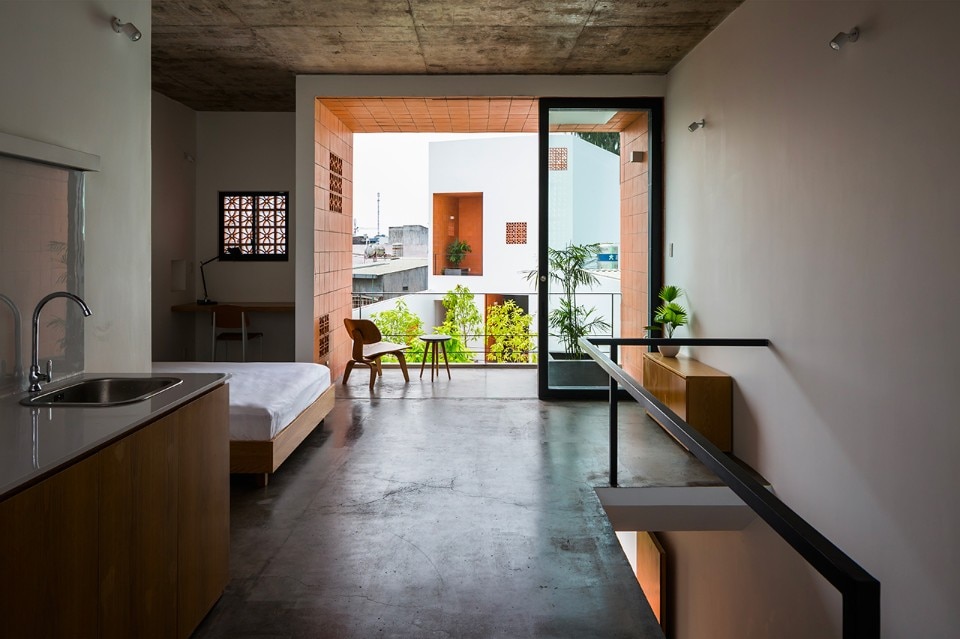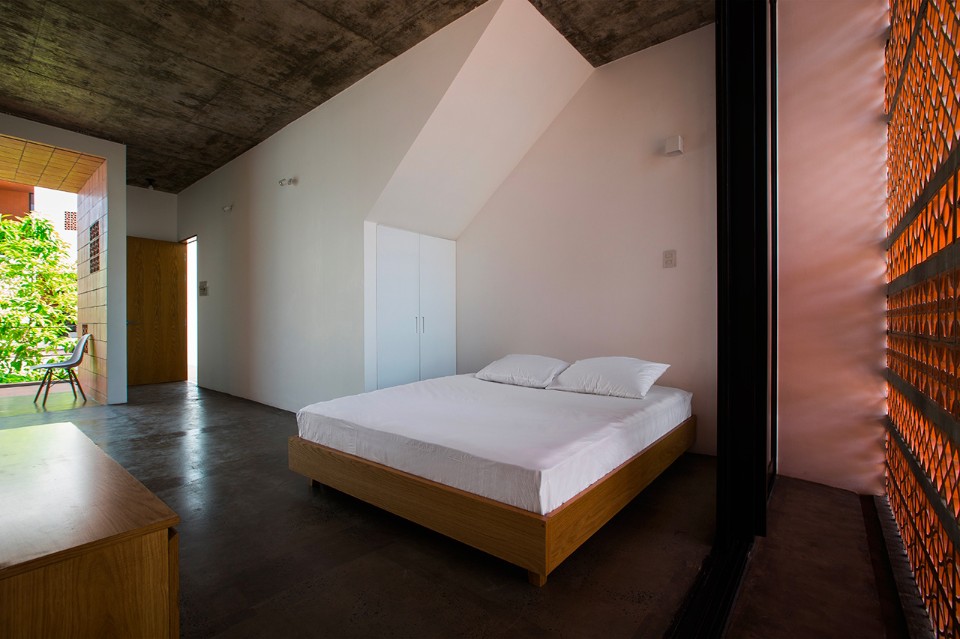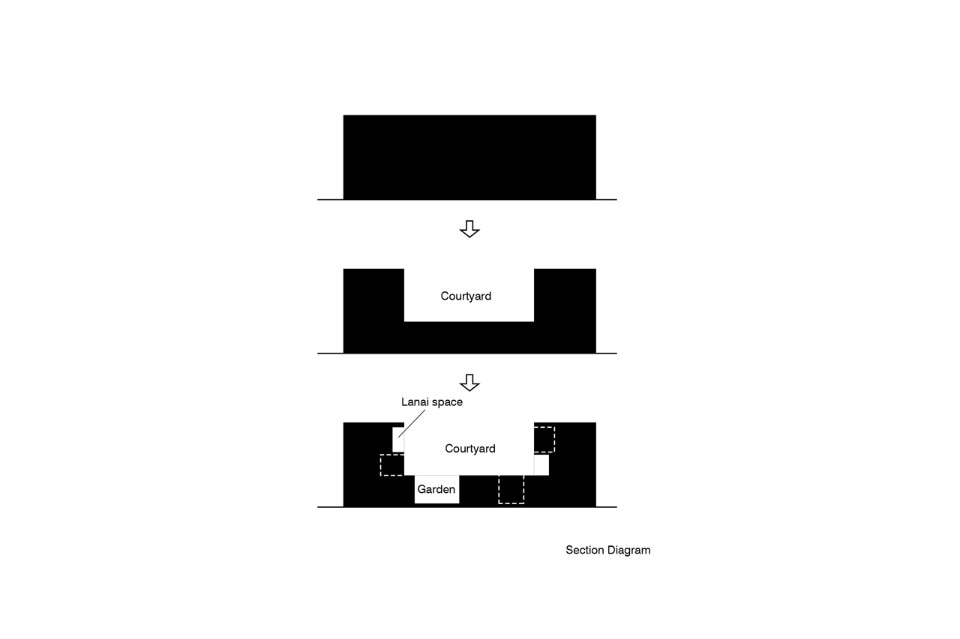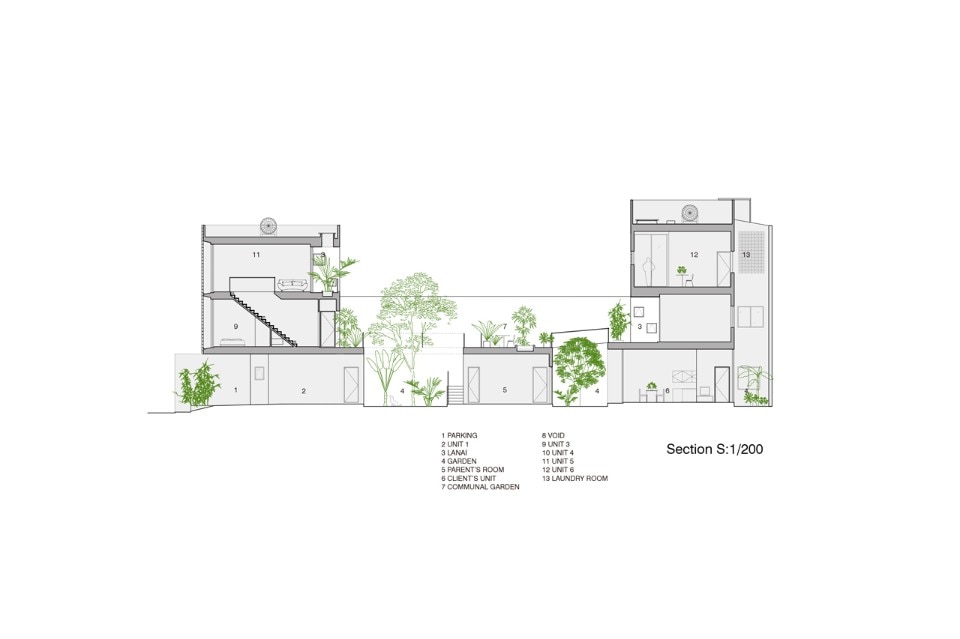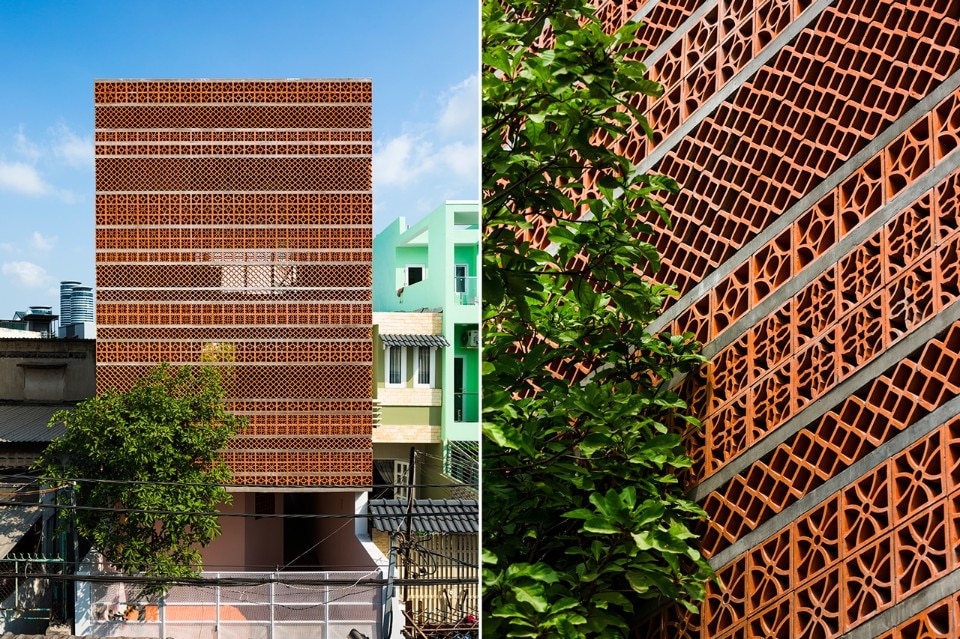
 View gallery
View gallery
In addition, the architects designed a lanai (semi-outdoor space) for each room exposed to the courtyard. These outside spaces (open-area courtyard, garden space, and lanai) are organically connected each other making use of the fresh air-circulation and deep day lighting penetration the whole building. A lot of outside space enhances occupants’ living style with a deep connection to the outdoor found in tropical areas.
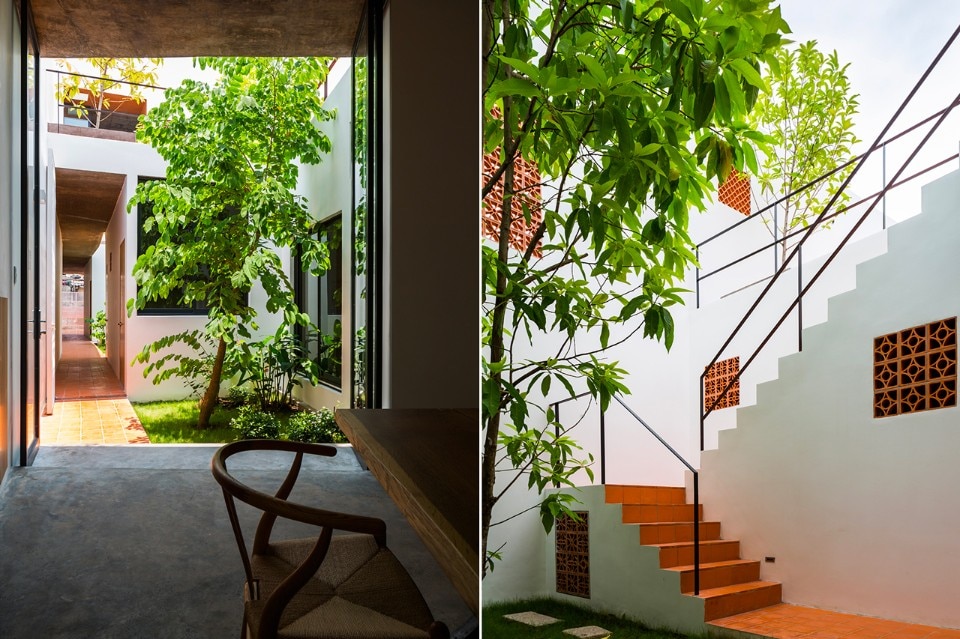
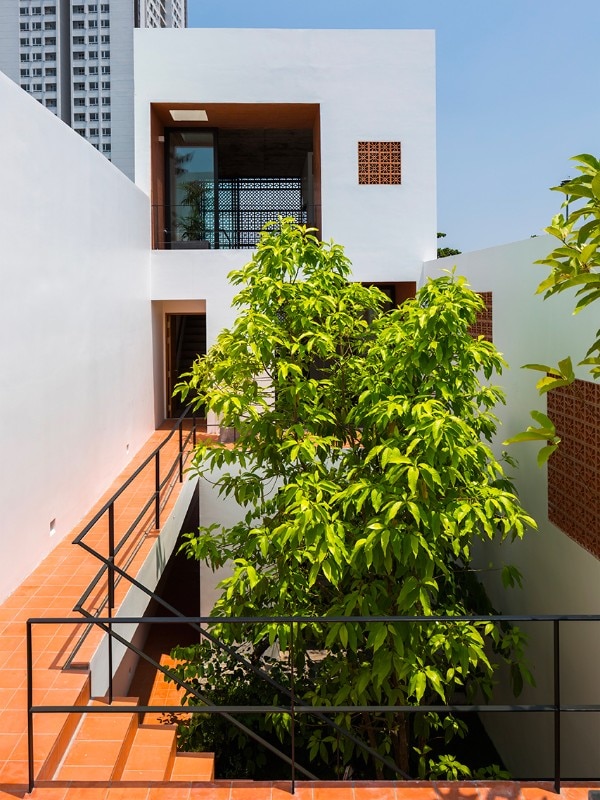
Apartment in Binh Thanh
Program: single family house
Architect: Sanuki Daisuke architects – Sanuki Daisuke, Nguyen Thi Gia Khuong
Structure Engineer: Tam Sau Mechanical and Contruction
ME Engineer: Technical Hung Viet Company
Area: 431,8 sqm
Completion: 2016




