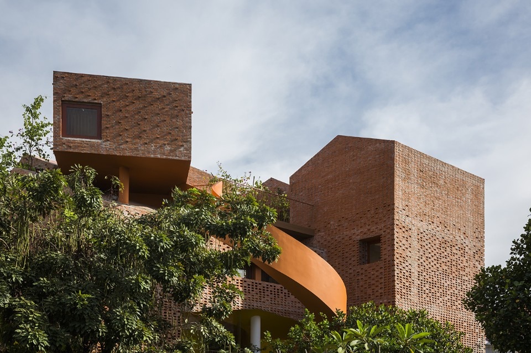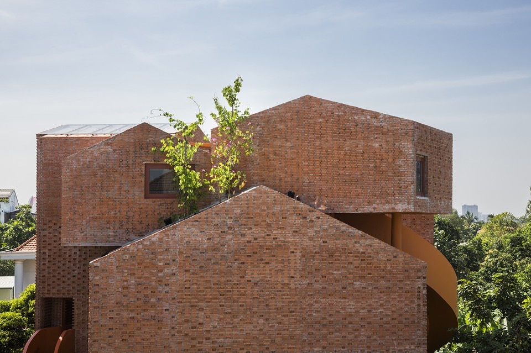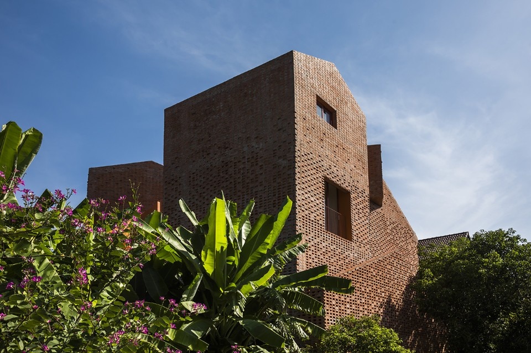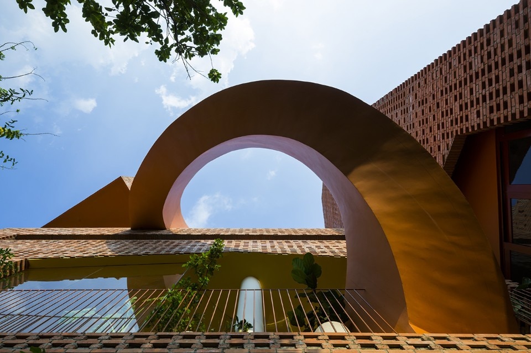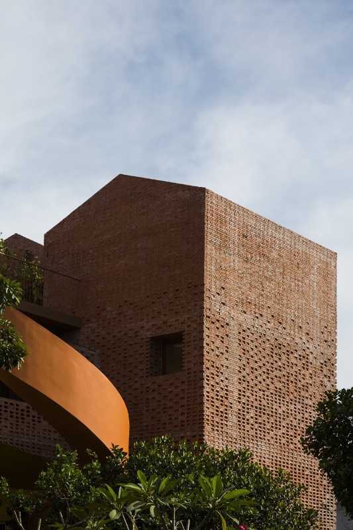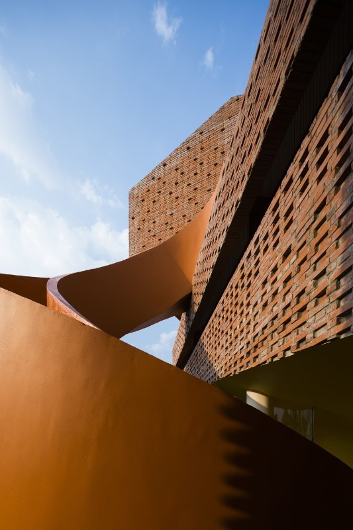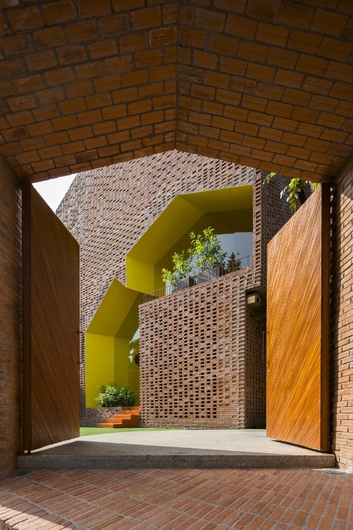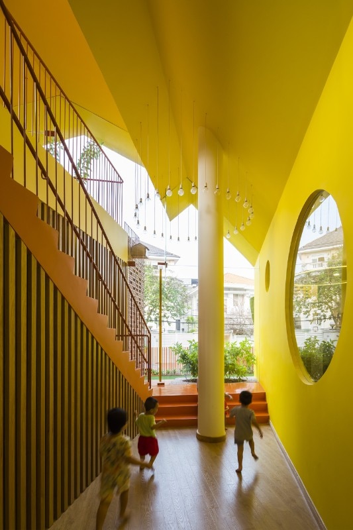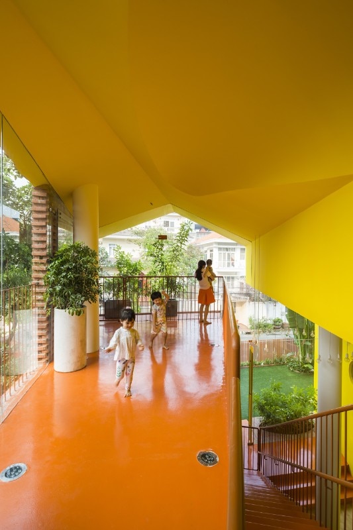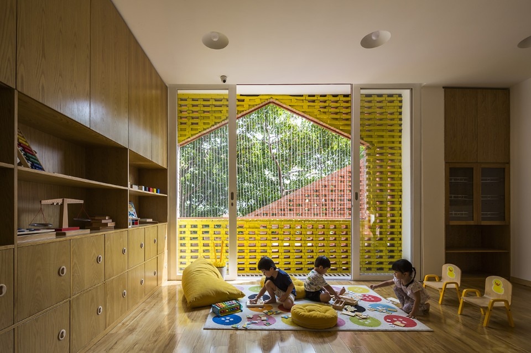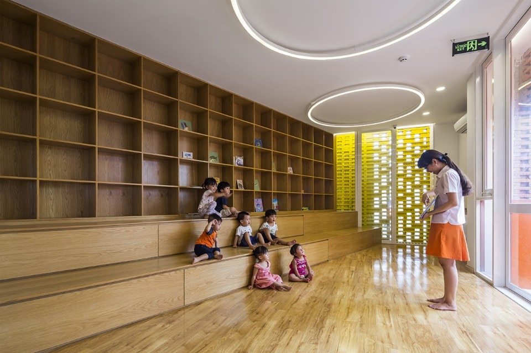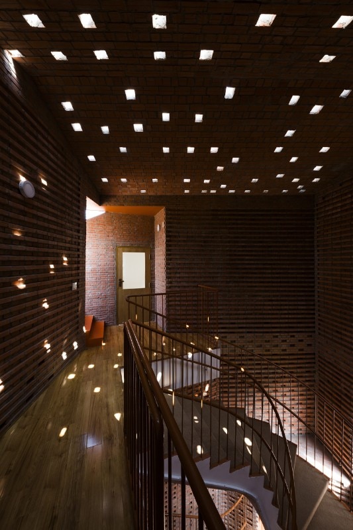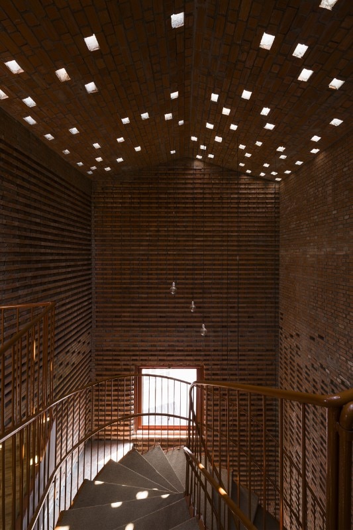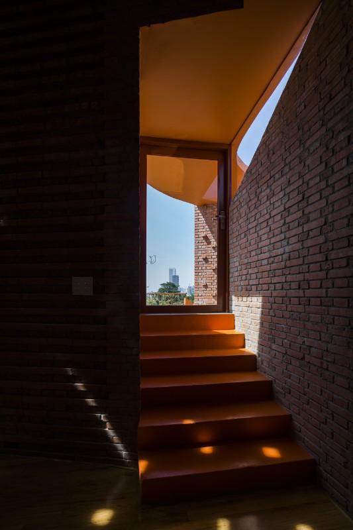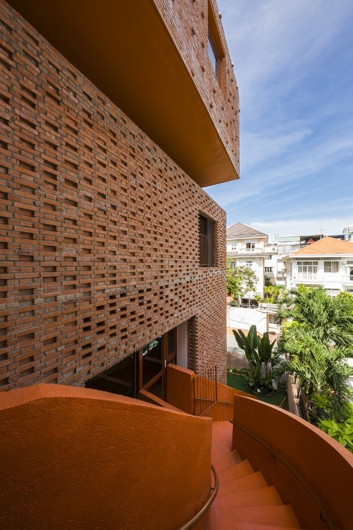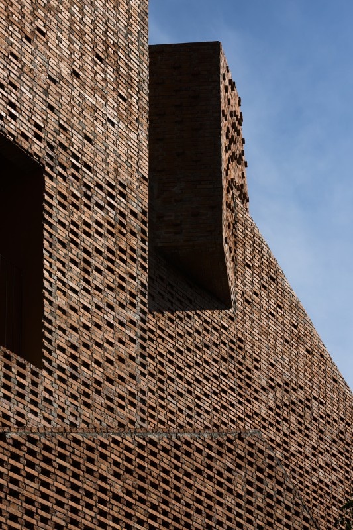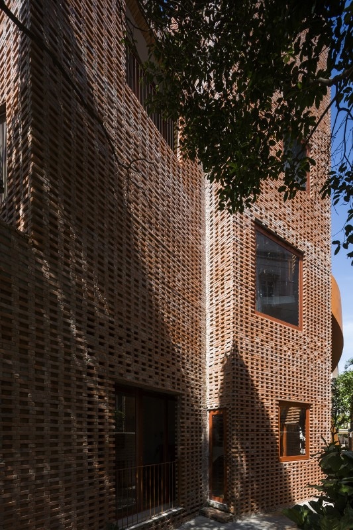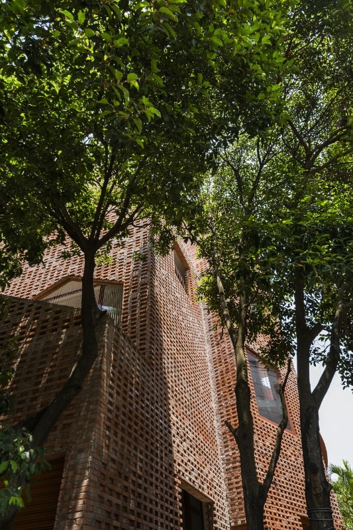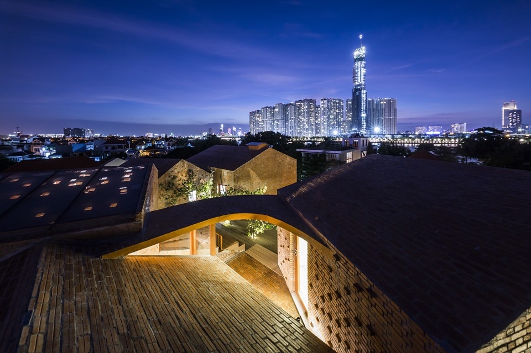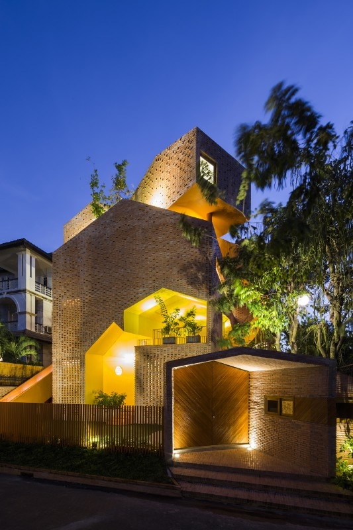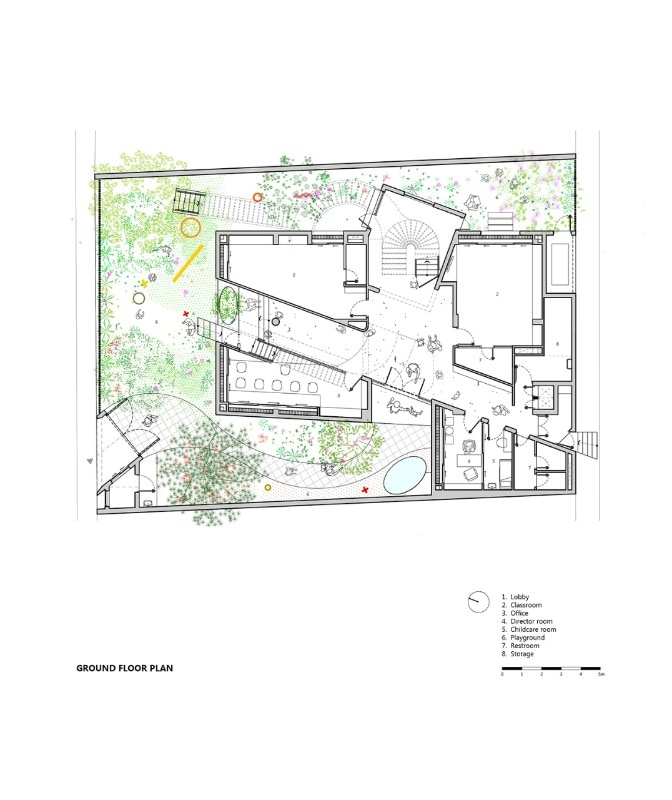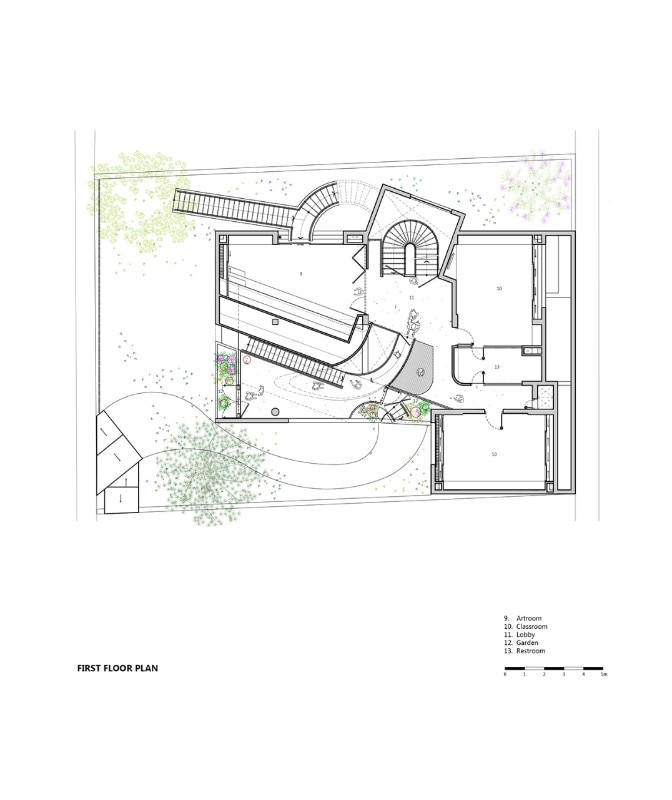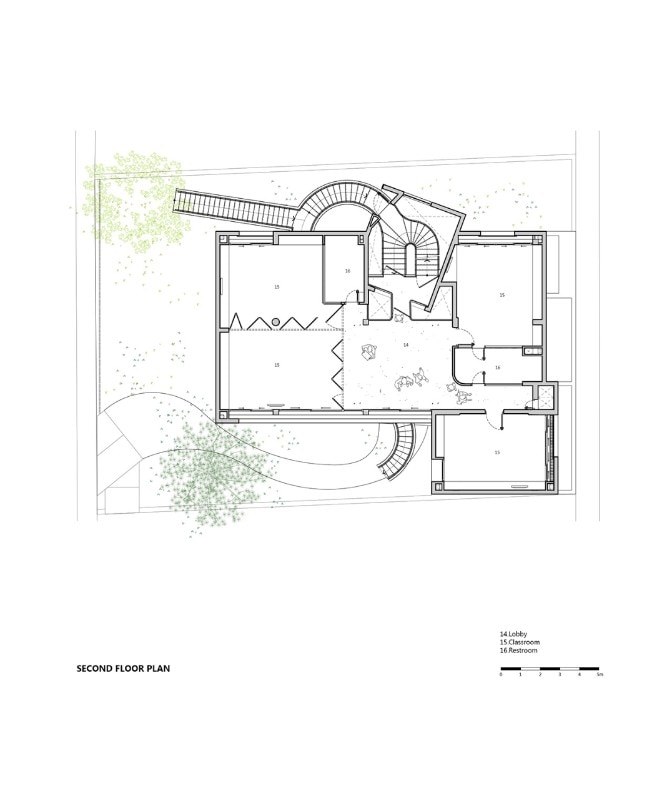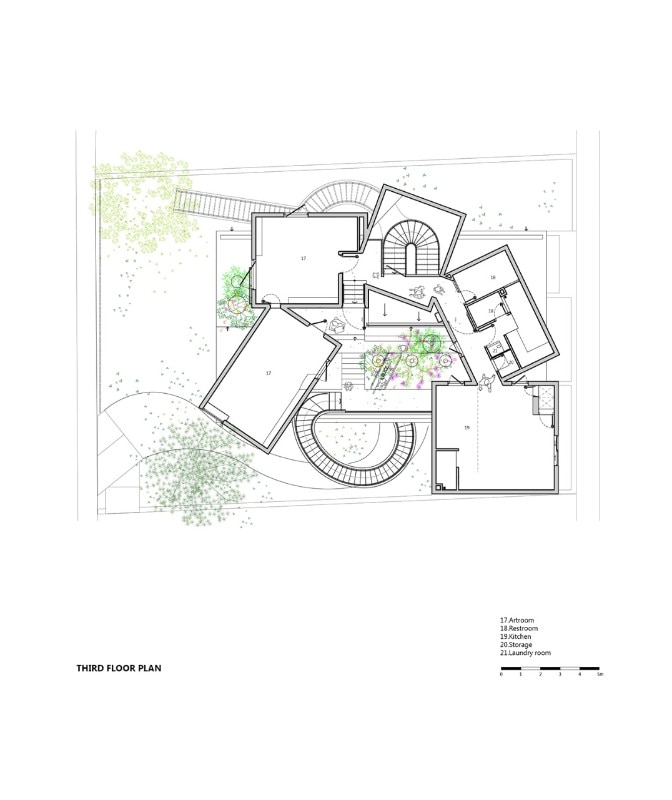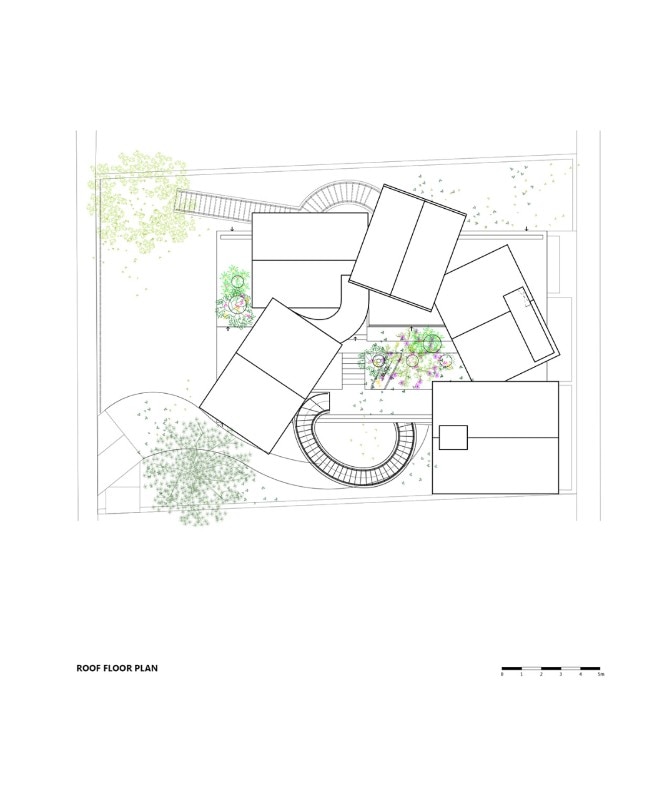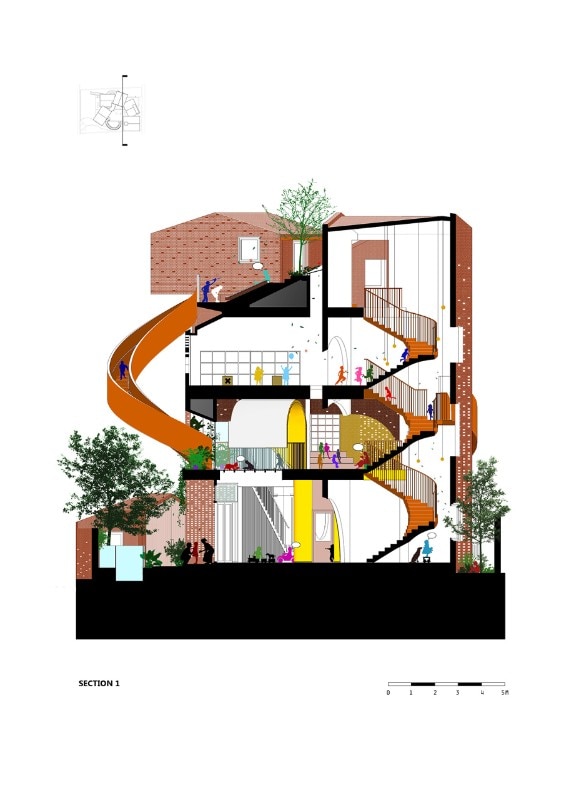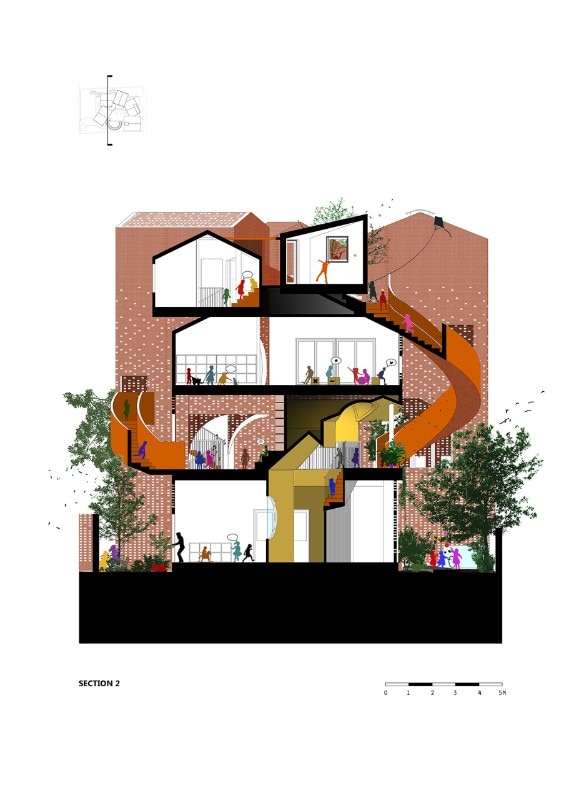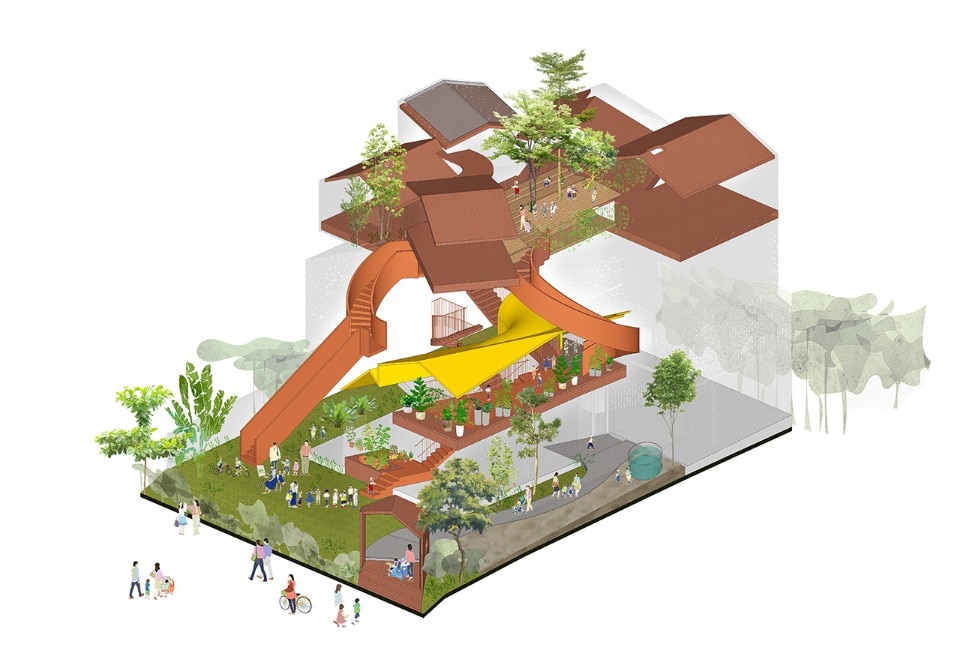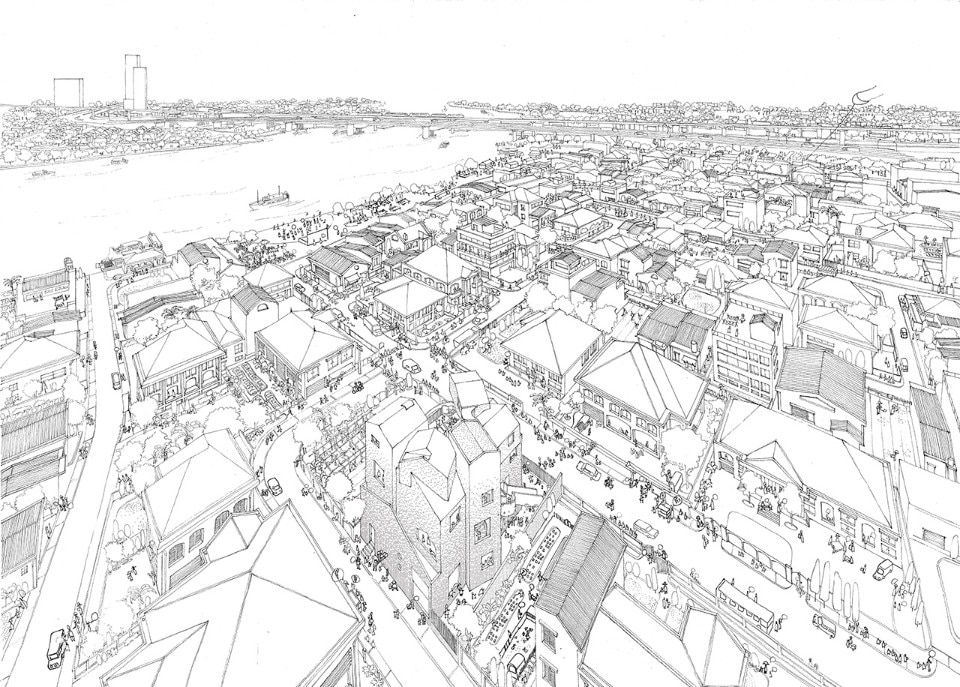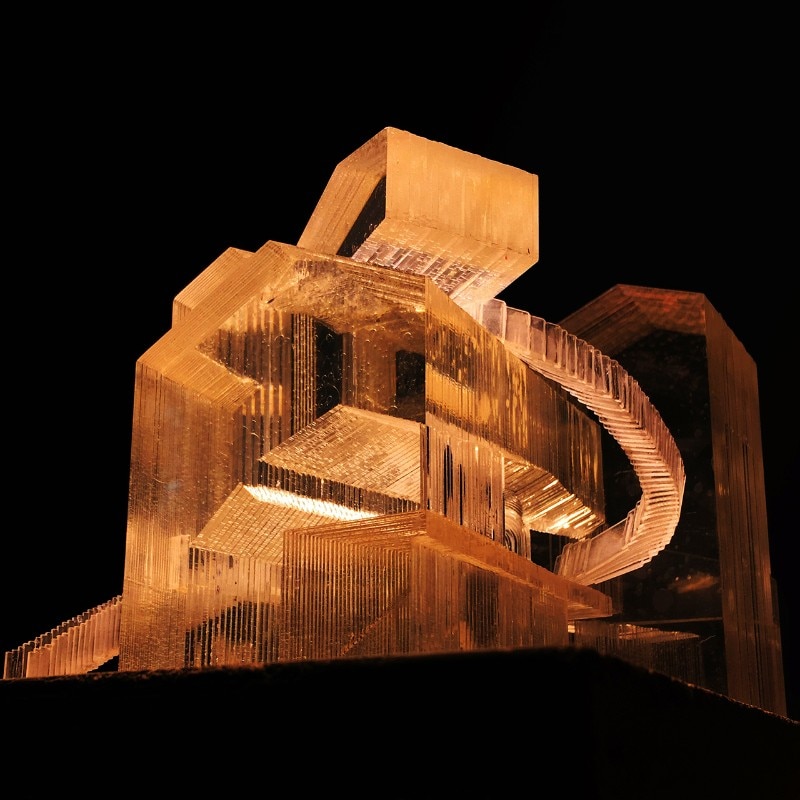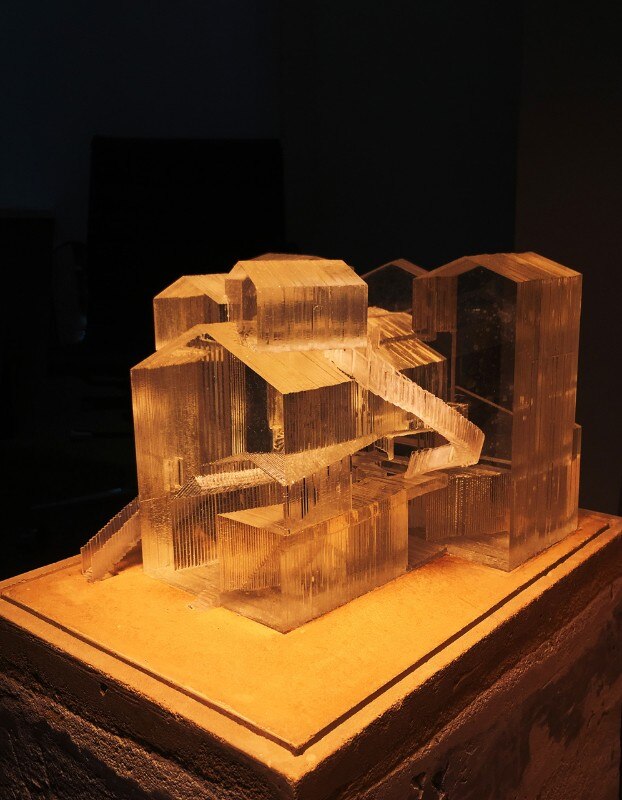The Vietnamese architecture firm Kientruc O designed a kindergarten in Ho Chi Minh City characterized by piled-up sharp brick volumes, with cantilevers and ramps connecting them. These vertical connections offer the chance for the children and the school community to explore the spaces through a vertical promenade architecturale. This path brings to the rooftop of the building, which overlooks of the Saigon river.
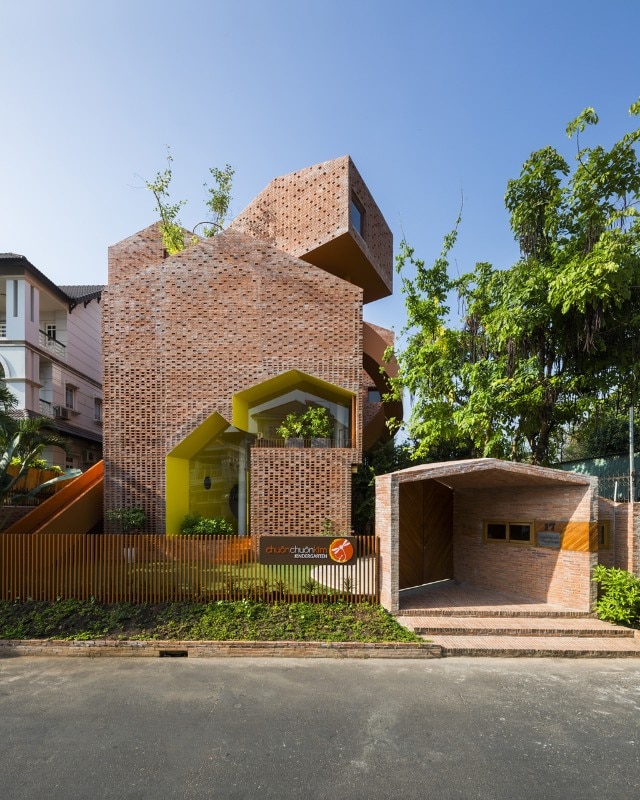
 View gallery
View gallery
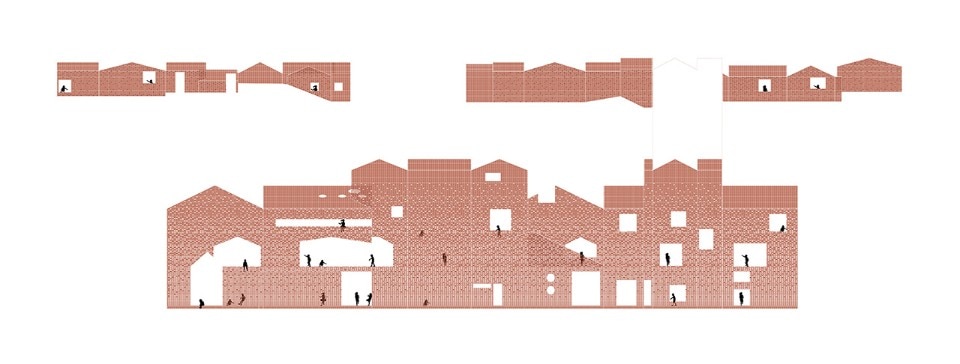
concept facade Model (1)
The building is located in a 400 sqm plot, amid a lush vegetation from which it pops out. The aim of the design is to nourish the children’s curiosity. The brick walls containing the spaces of the kindergarten are characterised by a dissolving gradient from top to floor: while on top of the building the brick-wall is solid and continuous to protect from the sun and the heat, becoming more and more perforated to ensure ventilation and the vibrant light that permeates the box-like volumes of the building. The interiors alternate bare brick walls and bright yellow plaster, combined with wooden flooring and wired metal railings.
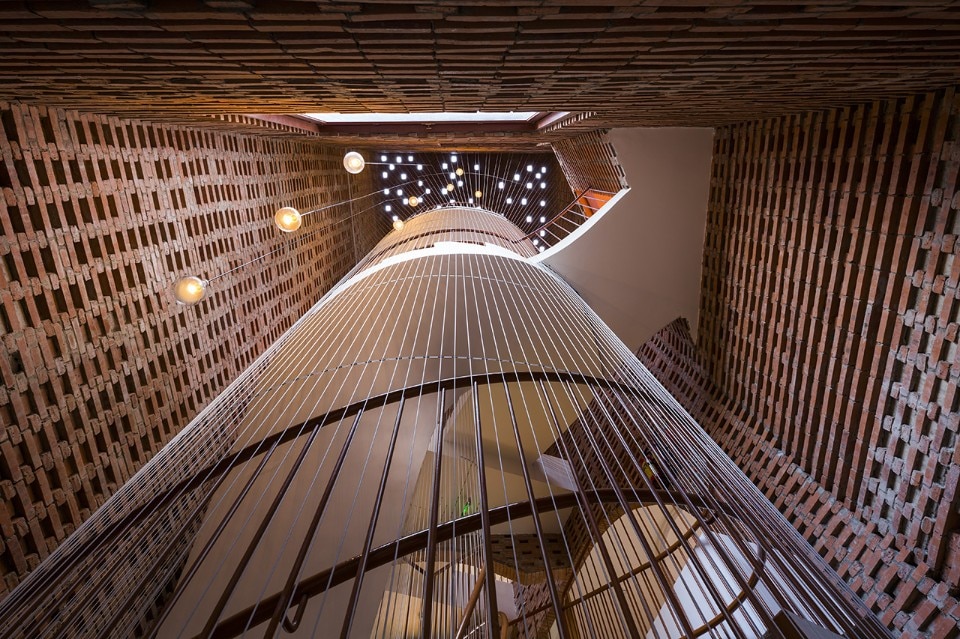
- Project:
- Chuon Chuon Kim 2
- Program:
- kindergarten
- Architects:
- Kientruc O
- Principal architect:
- Đàm Vũ
- Team:
- Anni Lê, Tài Nguyễn, Dân Hồ, Phương Đoàn, Duy Tăng, Giang Lê, Đức Lê, Tân Phạm
- Contractor:
- Đinh Đức Anh Vũ
- Location:
- Ho Chi Minh City – District 2
- Area:
- 409 sqm
- Completion:
- 2017


