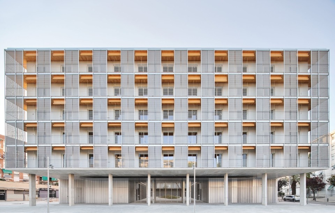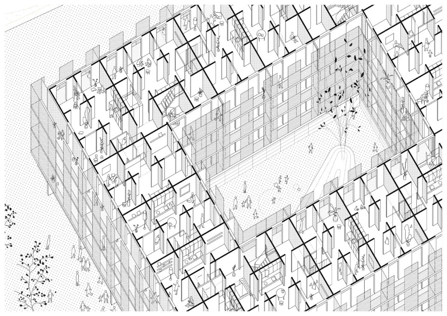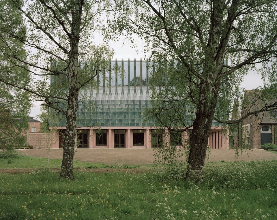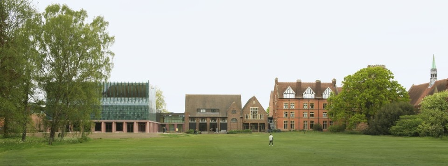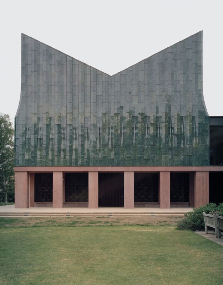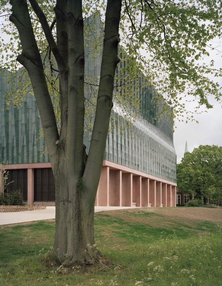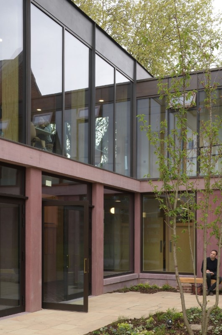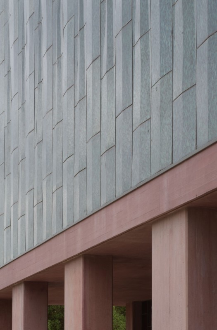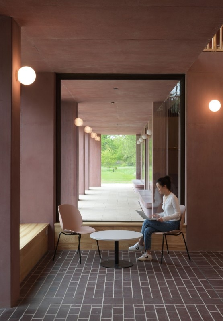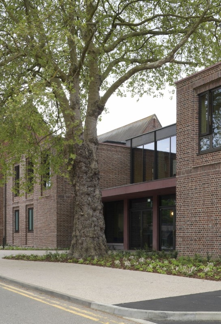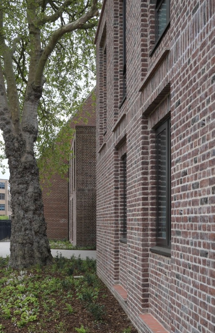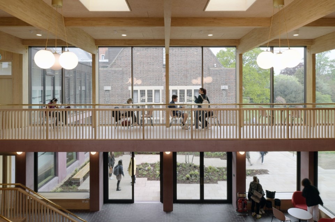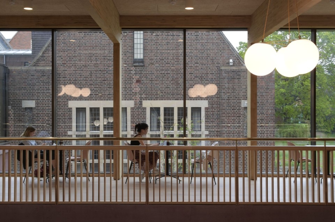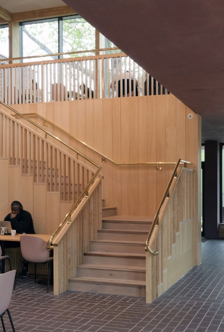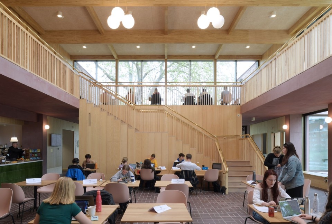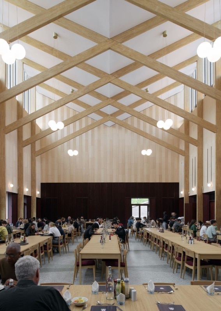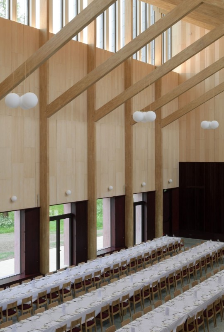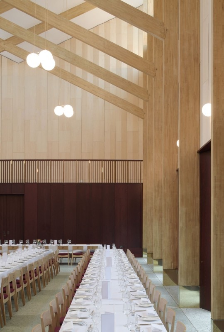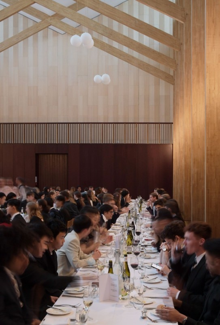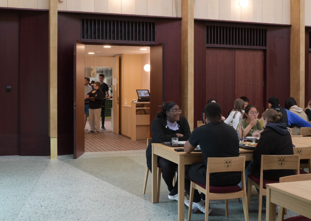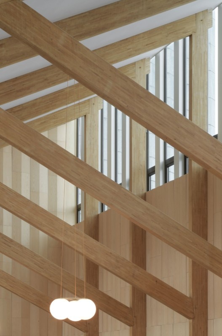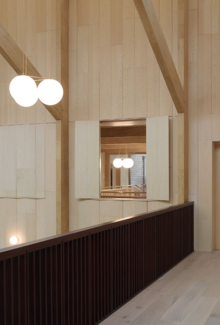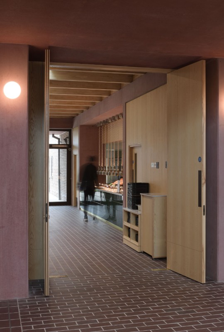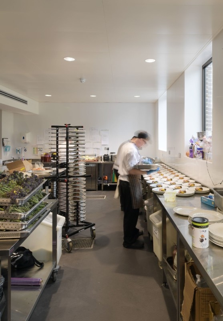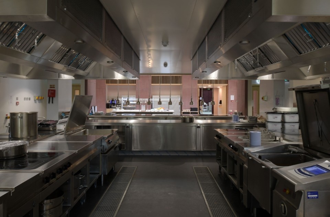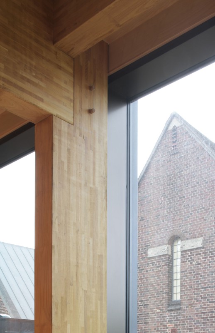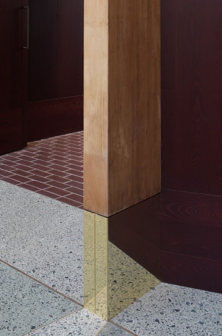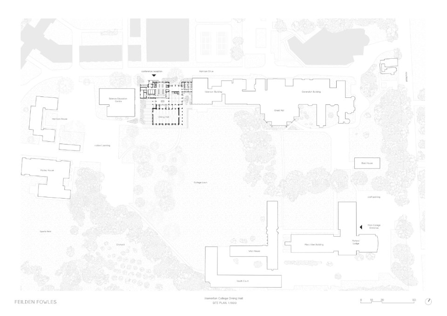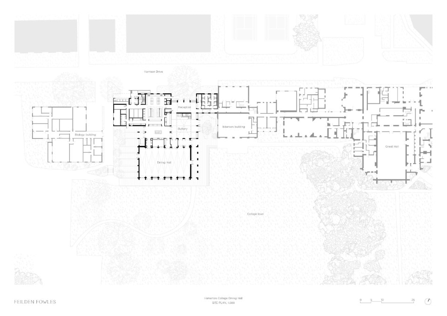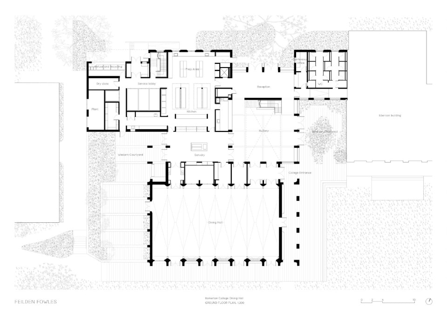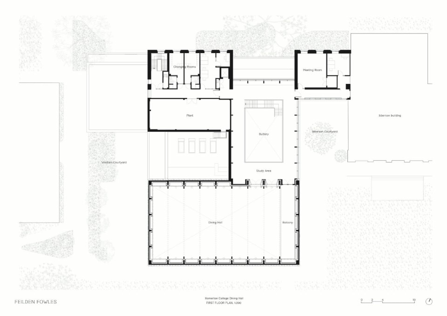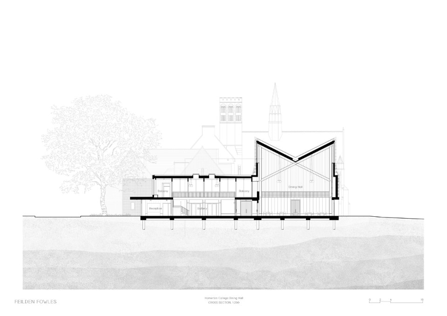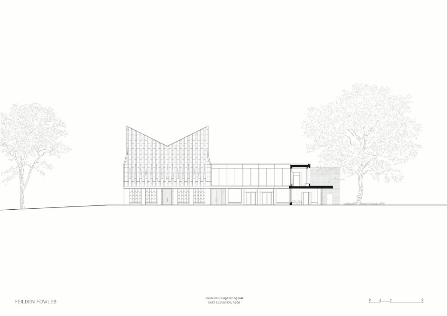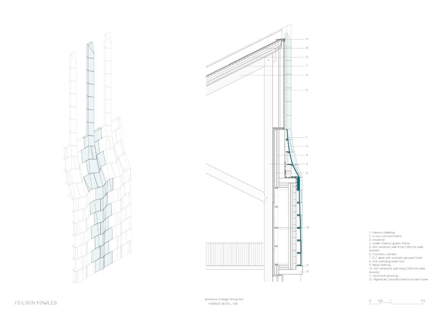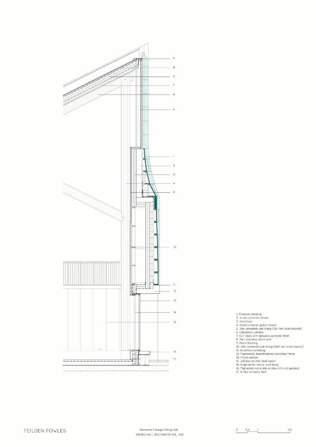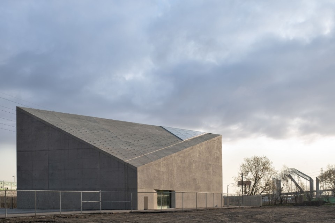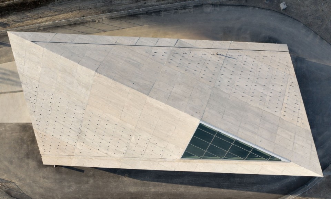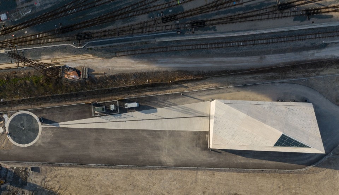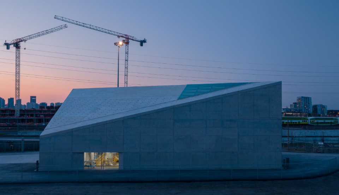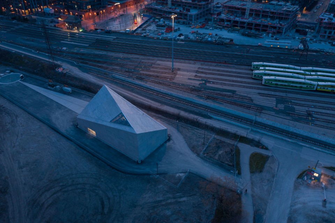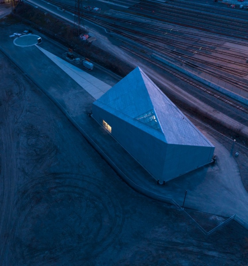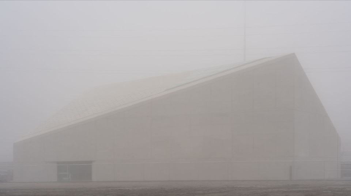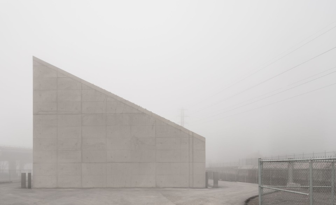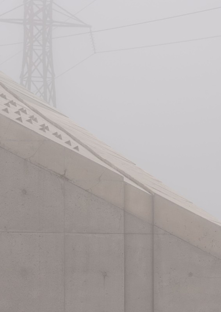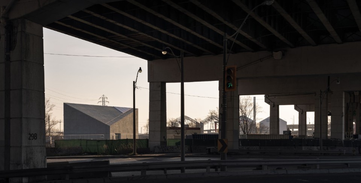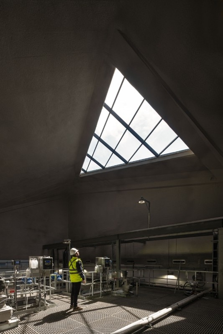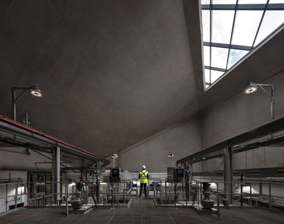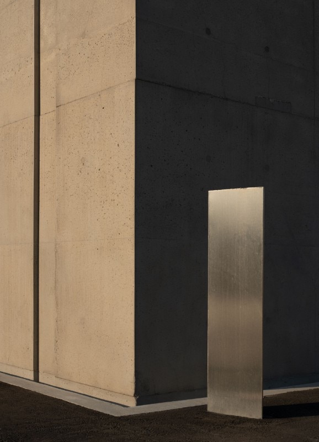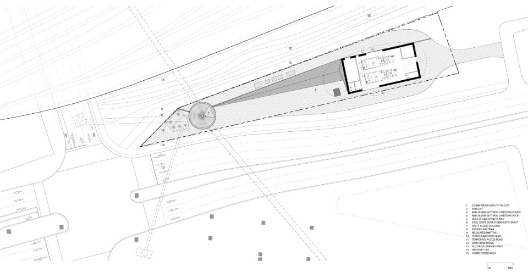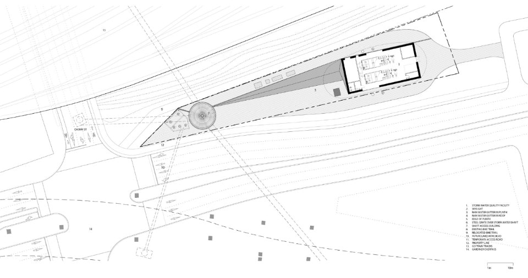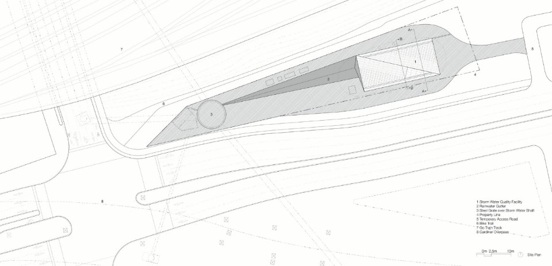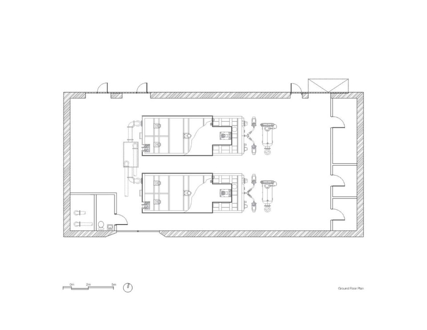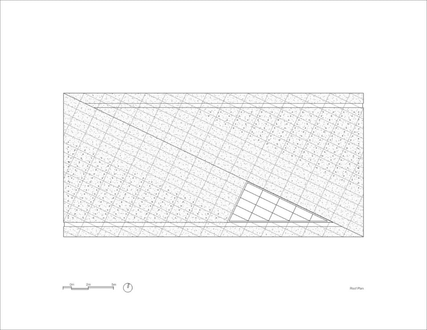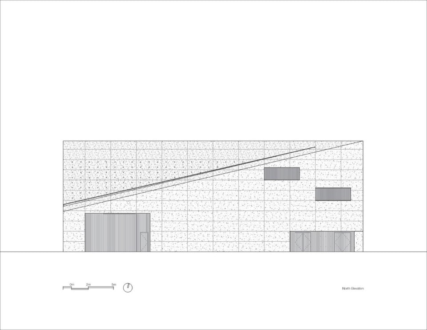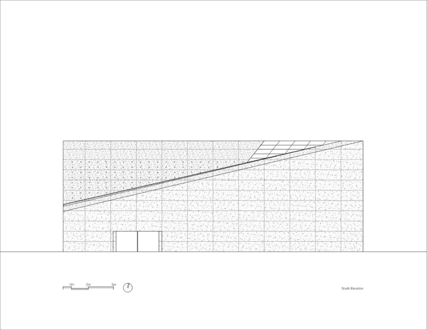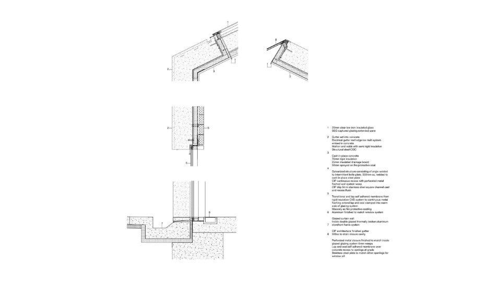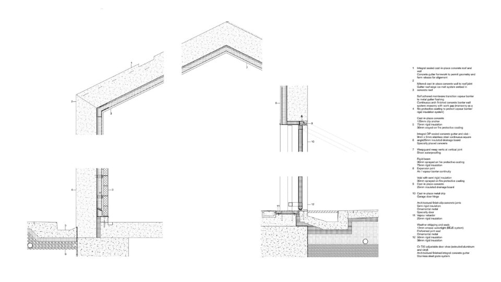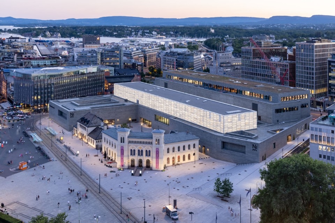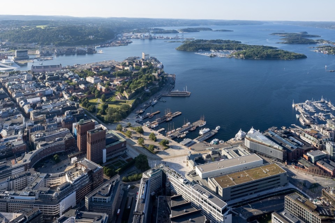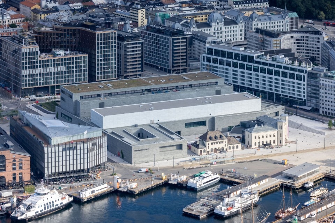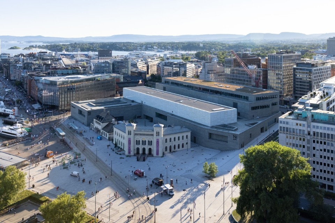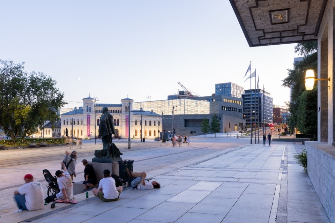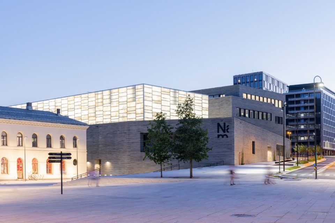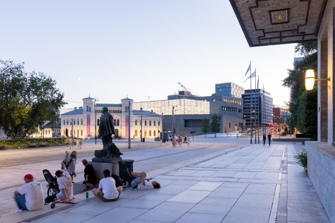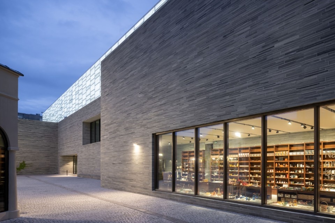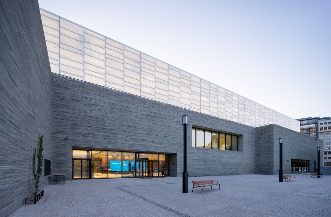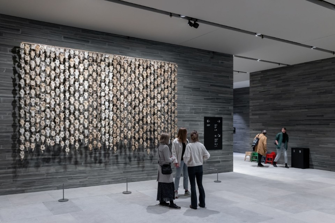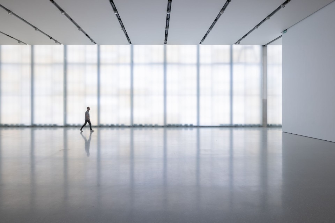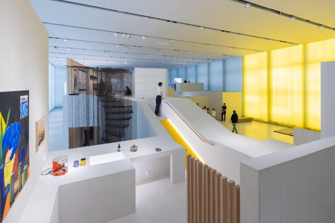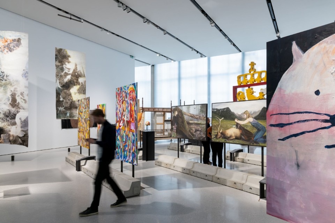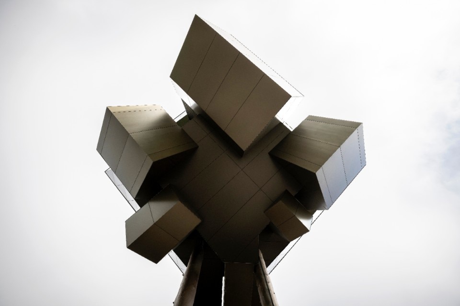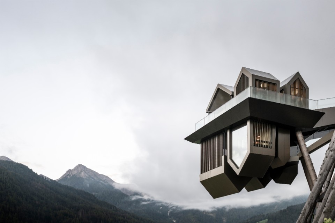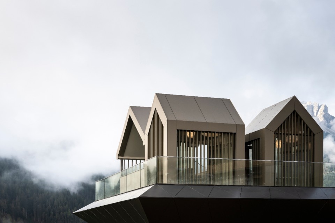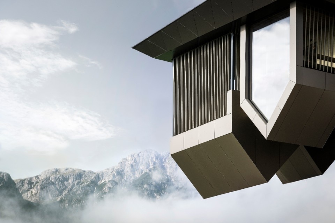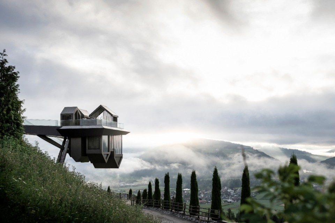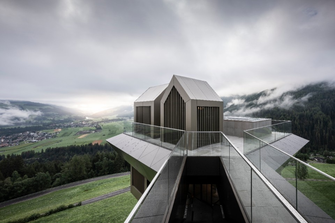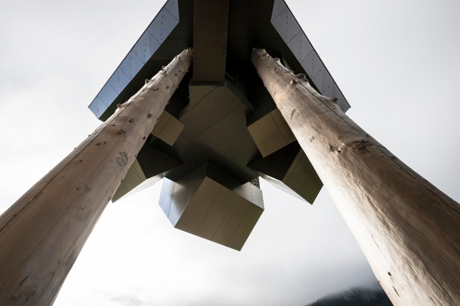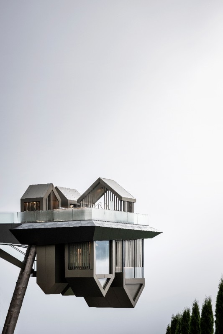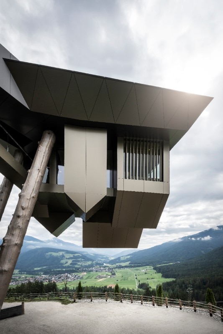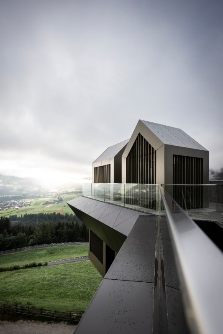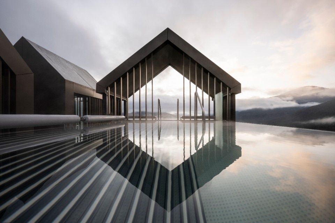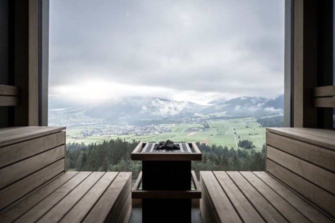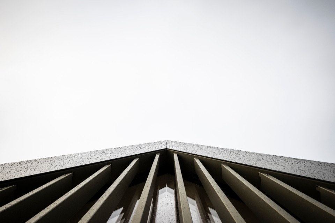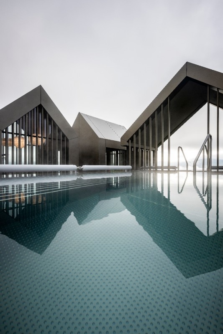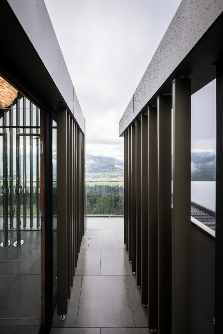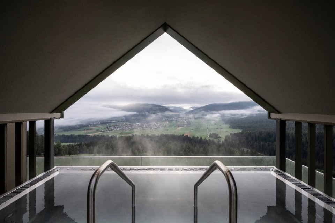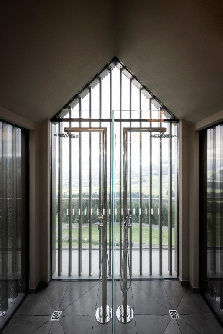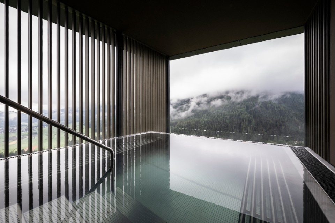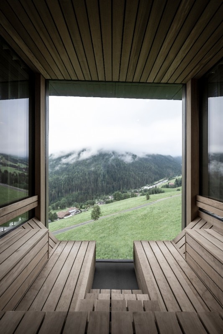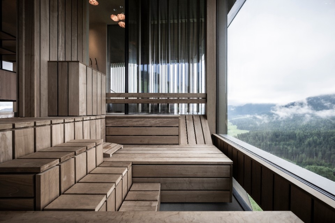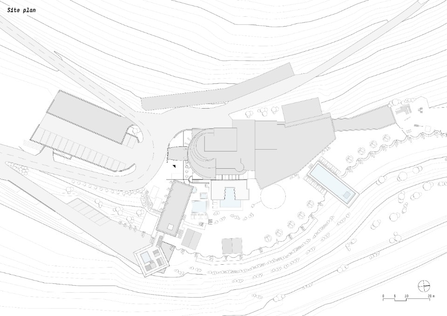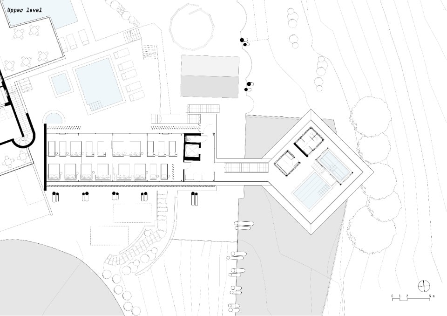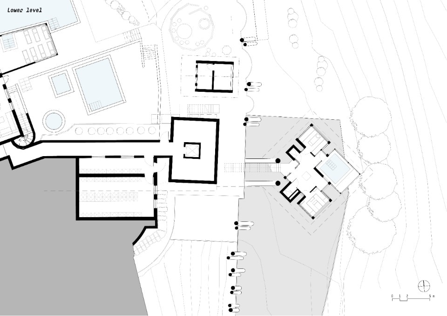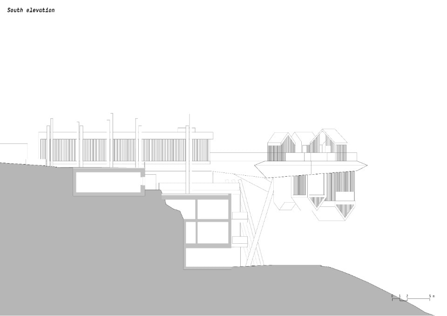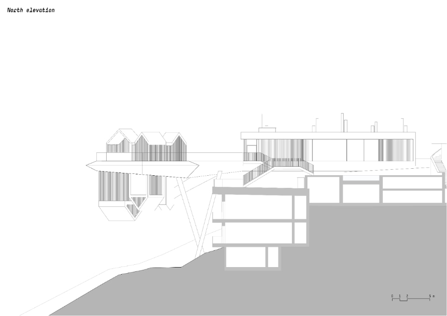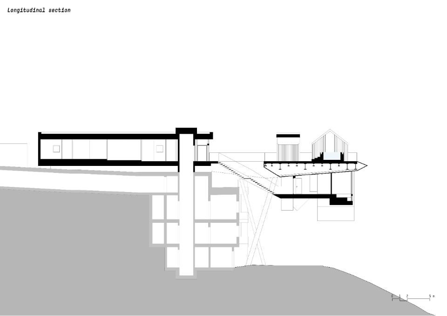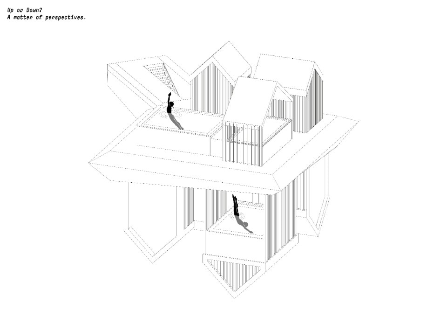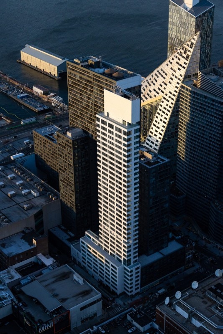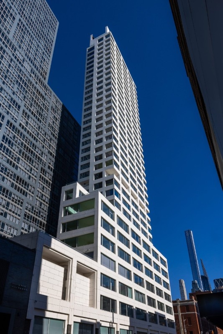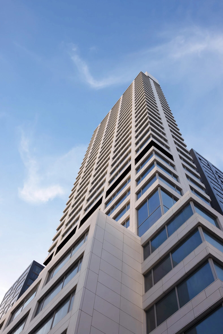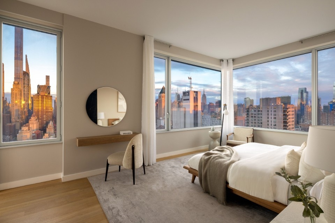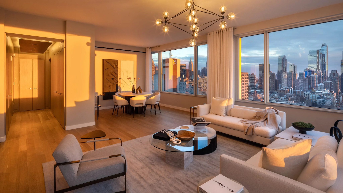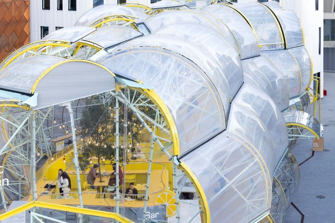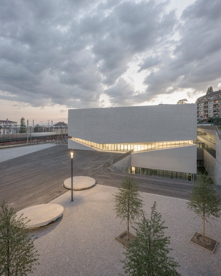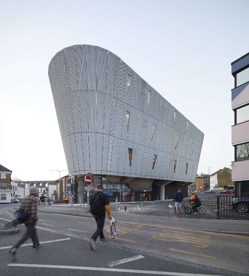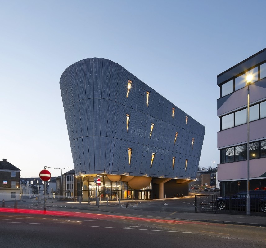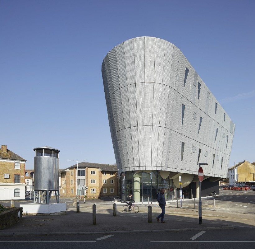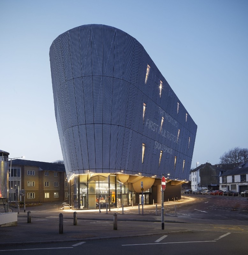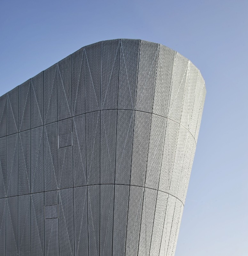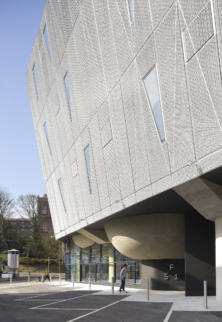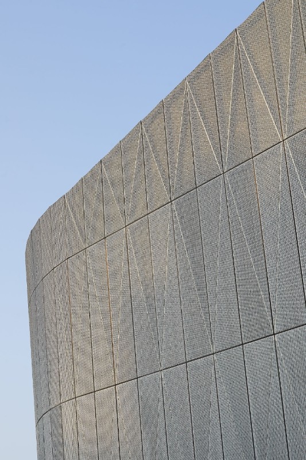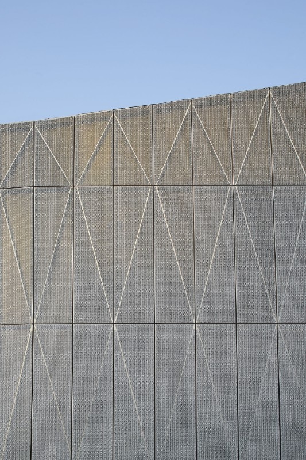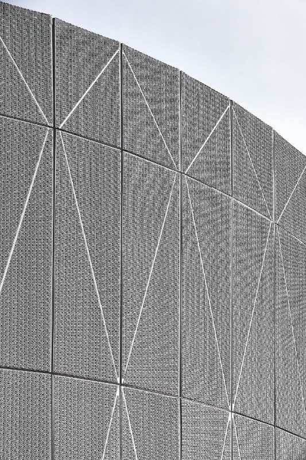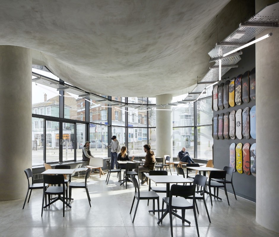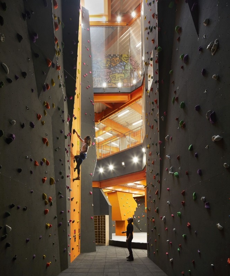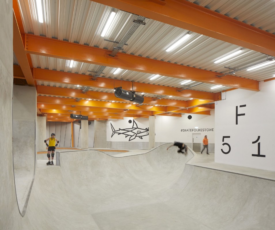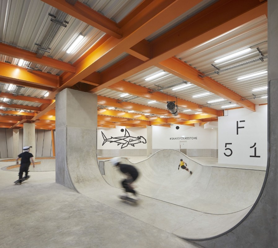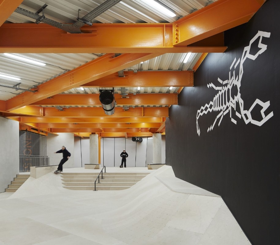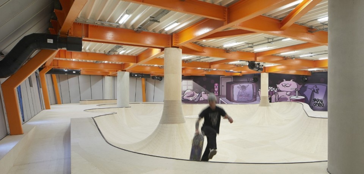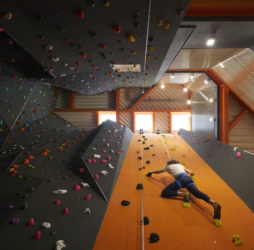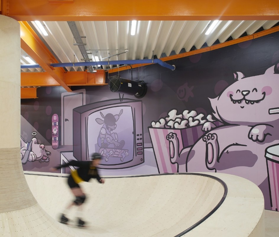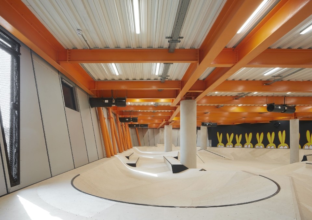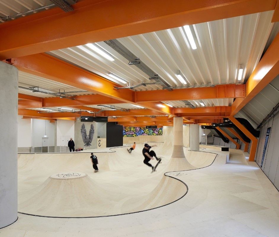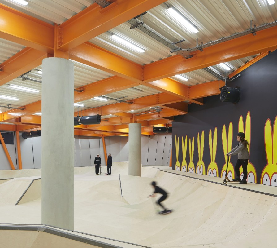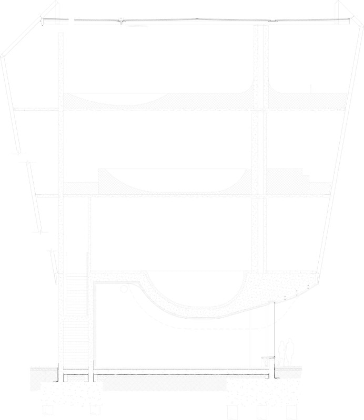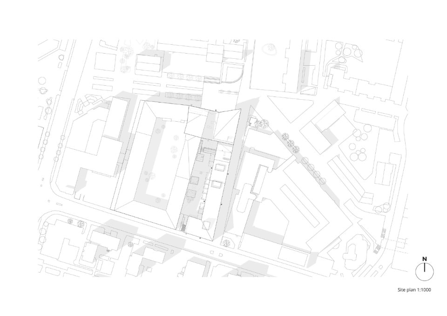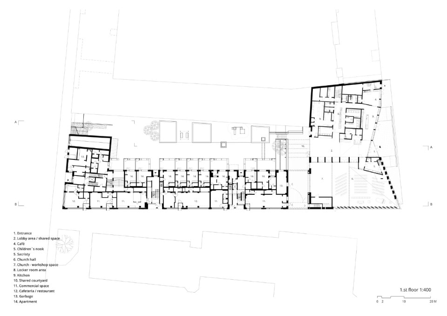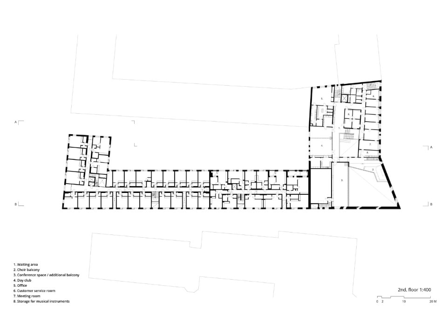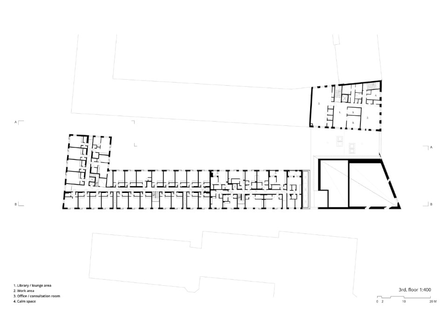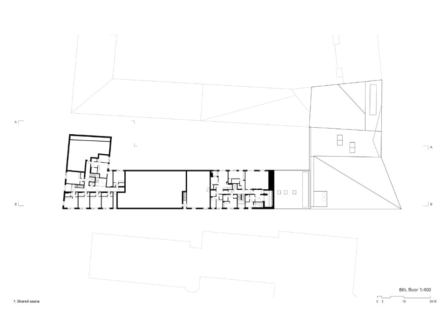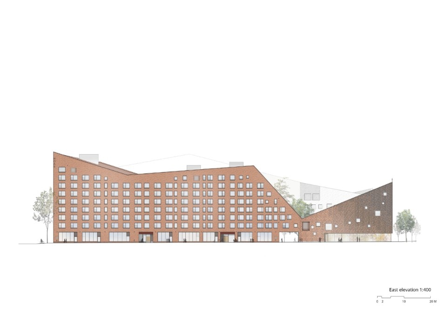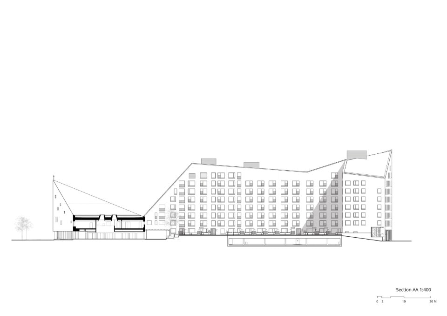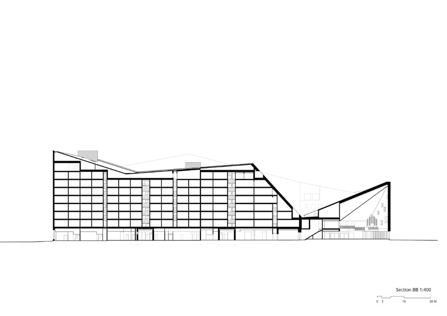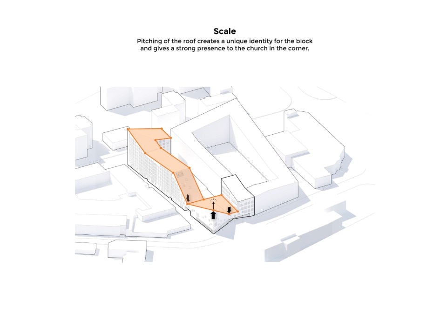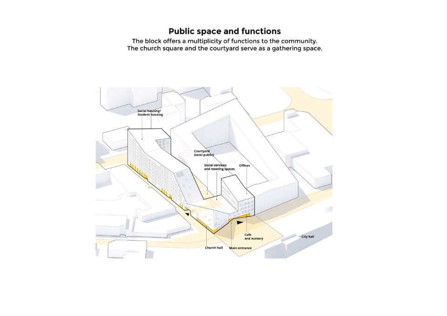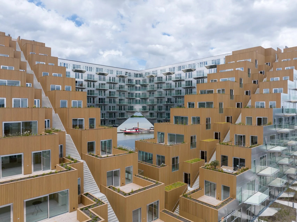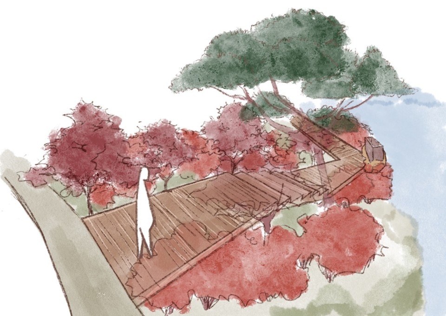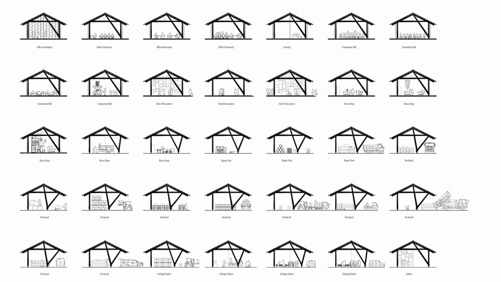Architectural practice returns - after the period of global emergency - to its tangible dimension, between plastic volumes and specific materiality. Between experimental studies of collective dwellings, and new architectures dedicated to the realm of culture, the world of building resumes full time, giving the world of architecture a new design impetus, more aware of housing issues and the sustainability of new constructions.
We have therefore selected for you projects from all over the world, from China to Canada to the nearest European capitals.
Spain’s largest residential complex with a wooden structure
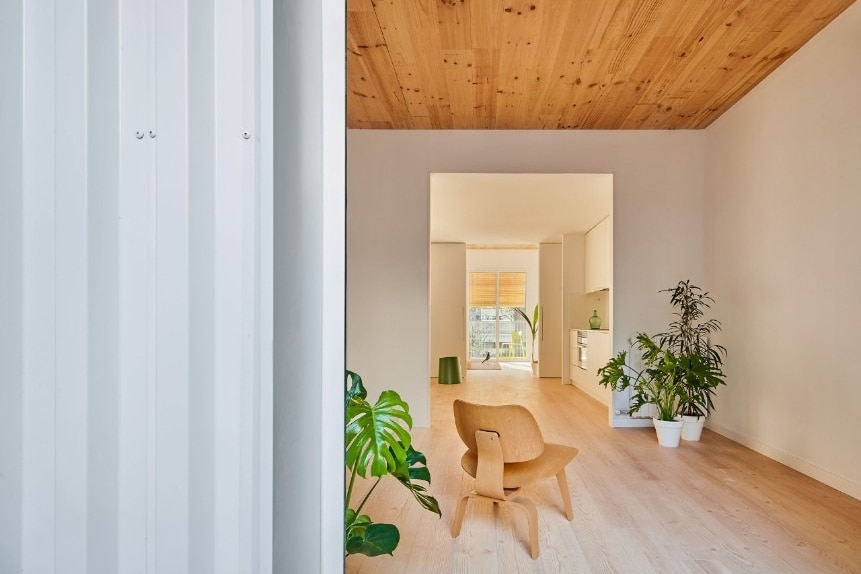
 View gallery
View gallery
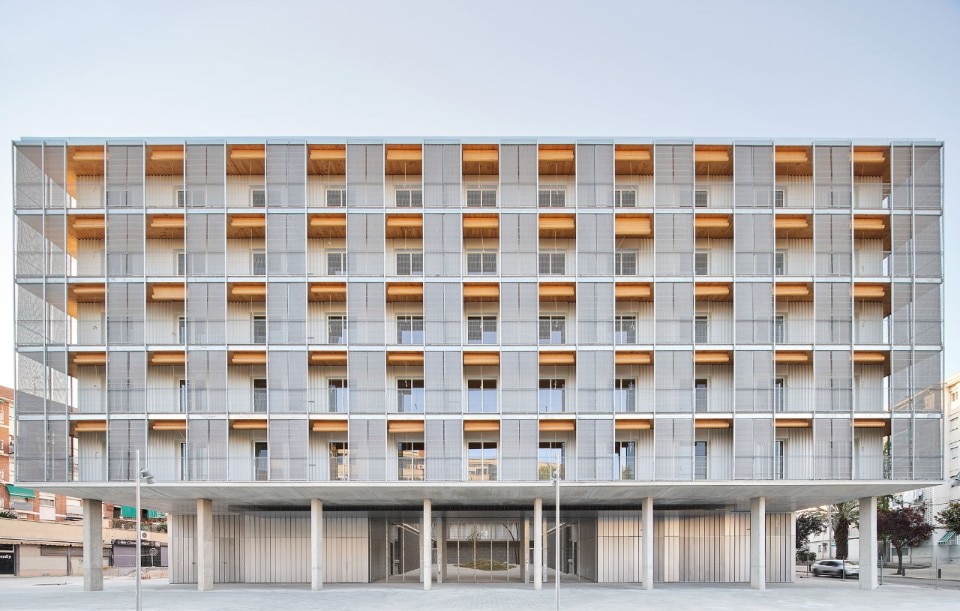
Peris + Toral Arquitectes , complesso residenziale a Cornellà de Llobregat, Spagna 2022
Photo José Hevia
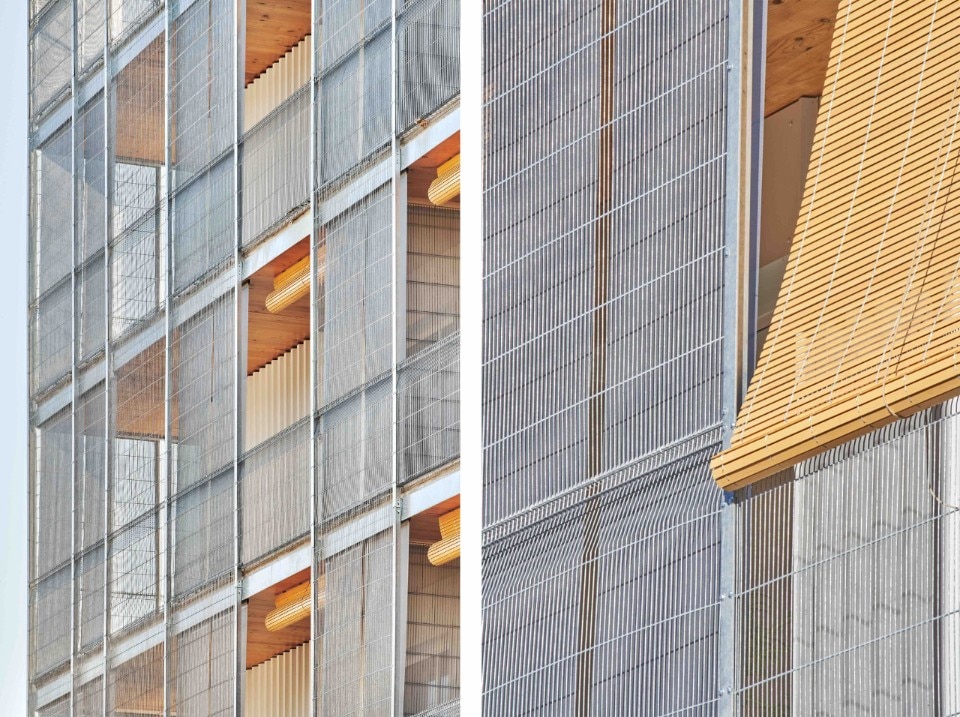
Peris + Toral Arquitectes , complesso residenziale a Cornellà de Llobregat, Spagna 2022
Photo José Hevia
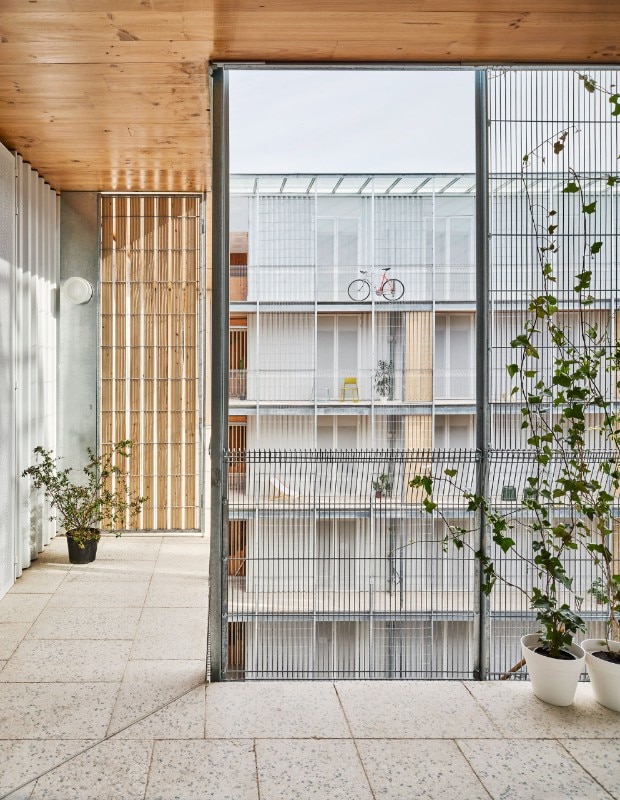
Peris + Toral Arquitectes , complesso residenziale a Cornellà de Llobregat, Spagna 2022
Photo José Hevia
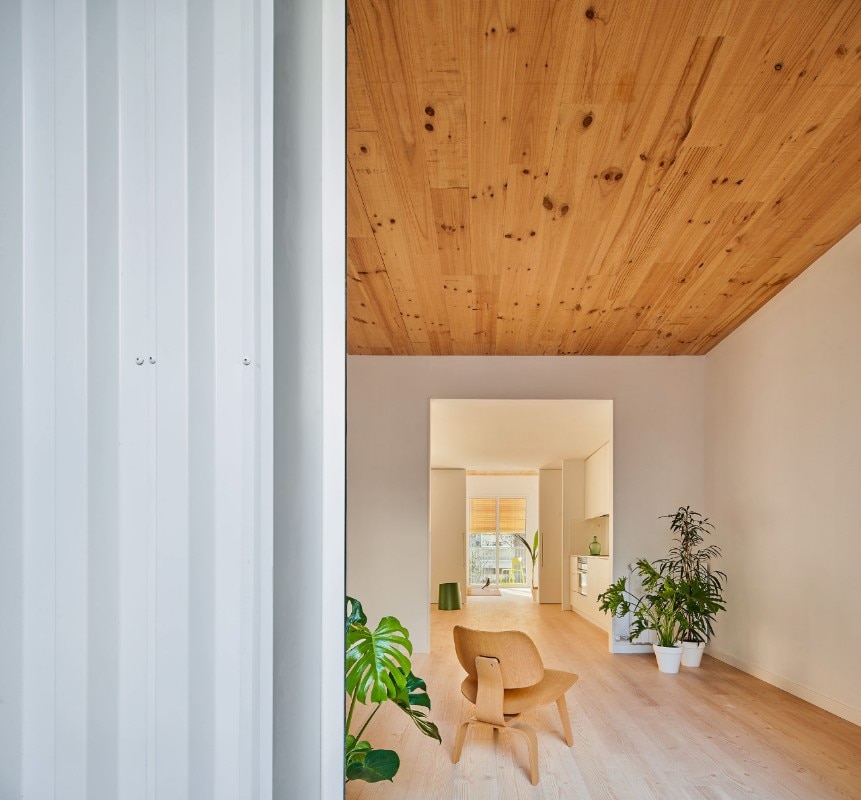
Peris + Toral Arquitectes , complesso residenziale a Cornellà de Llobregat, Spagna 2022
Photo José Hevia
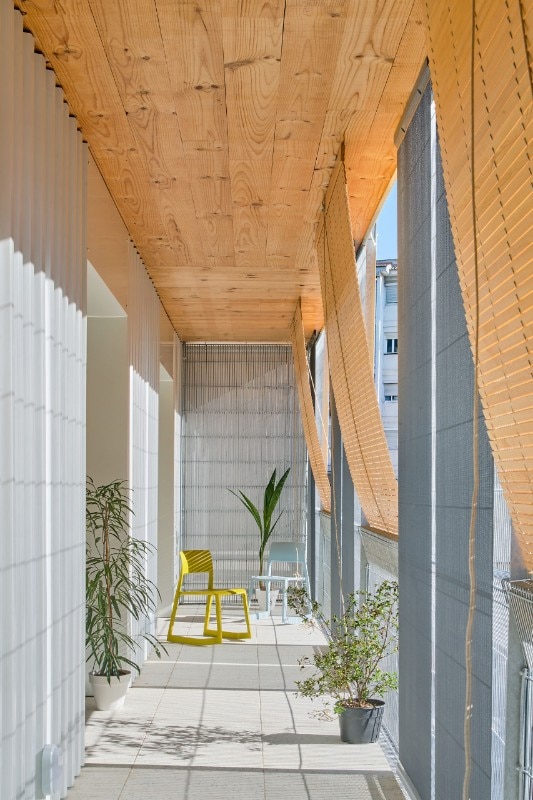
Peris + Toral Arquitectes , complesso residenziale a Cornellà de Llobregat, Spagna 2022
Photo José Hevia
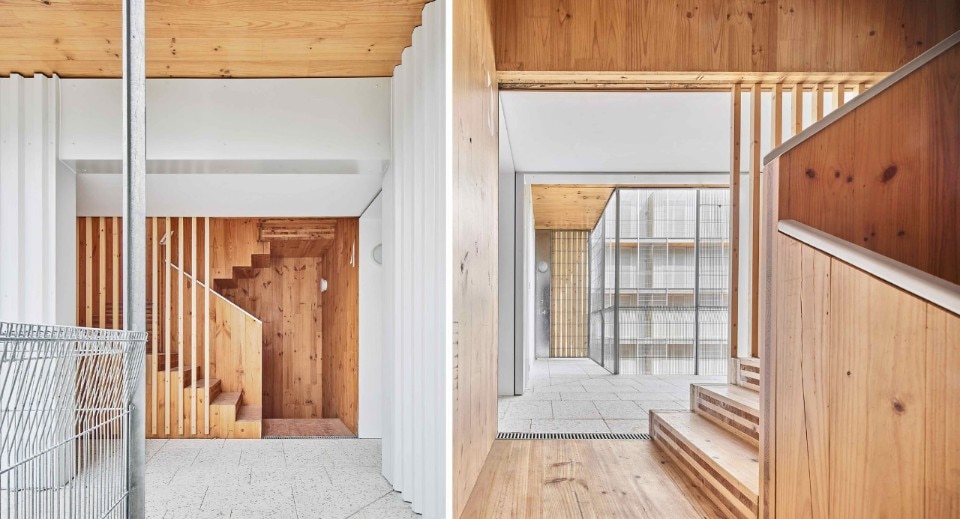
Peris + Toral Arquitectes , complesso residenziale a Cornellà de Llobregat, Spagna 2022
Photo José Hevia
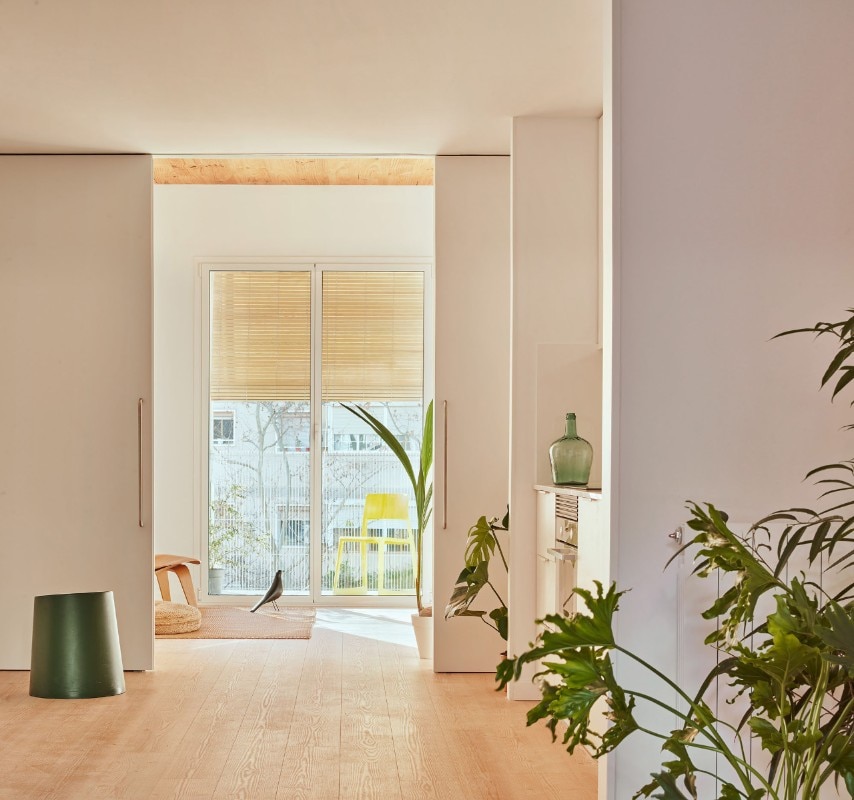
Peris + Toral Arquitectes , complesso residenziale a Cornellà de Llobregat, Spagna 2022
Photo José Hevia
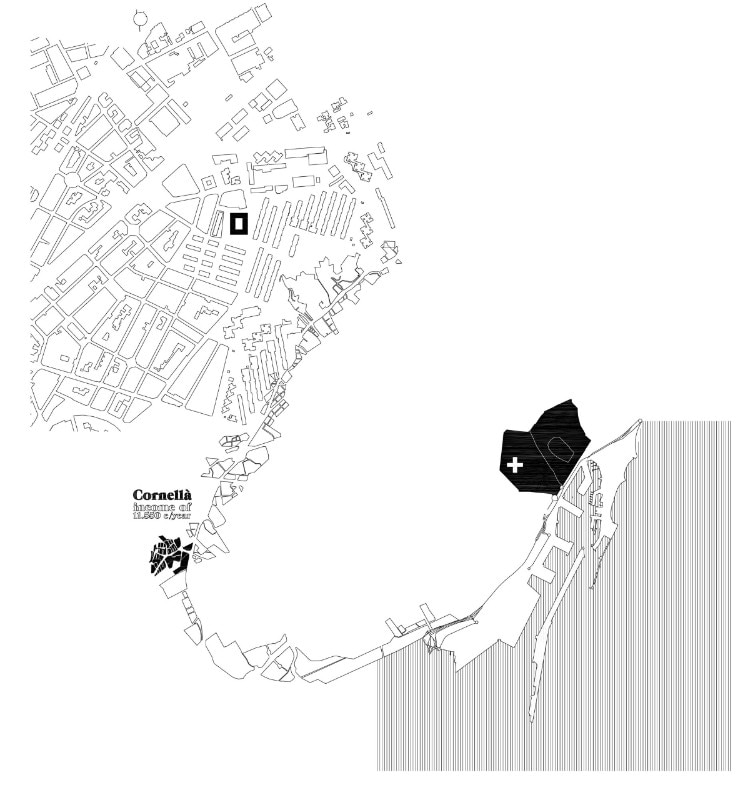
Peris + Toral Arquitectes, housing in Cornellà de Llobregat, Spain 2022
site area
Photo José Hevia
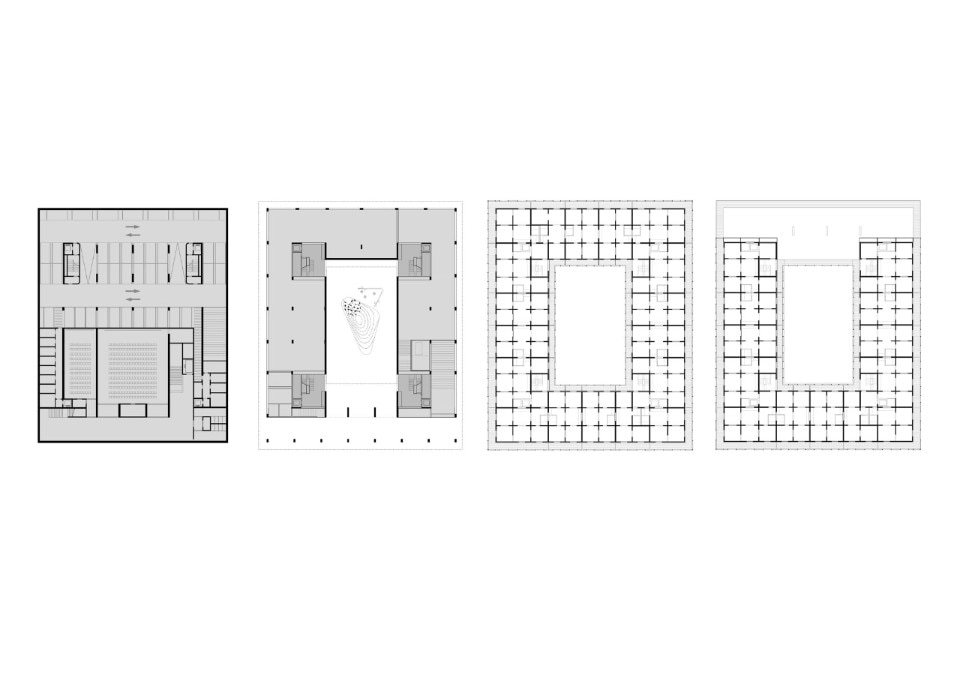
Peris + Toral Arquitectes, housing in Cornellà de Llobregat, Spain 2022
plans
Photo José Hevia
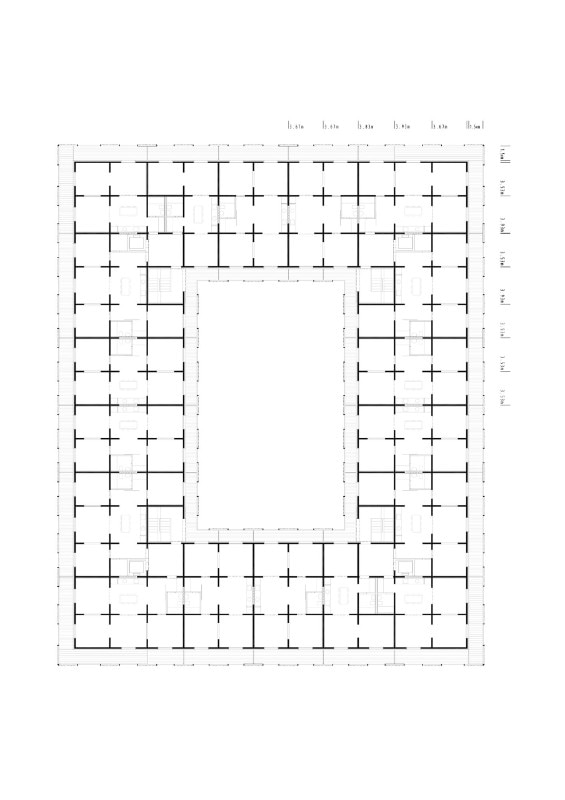
Peris + Toral Arquitectes, housing in Cornellà de Llobregat, Spain 2022
plan type
Photo José Hevia
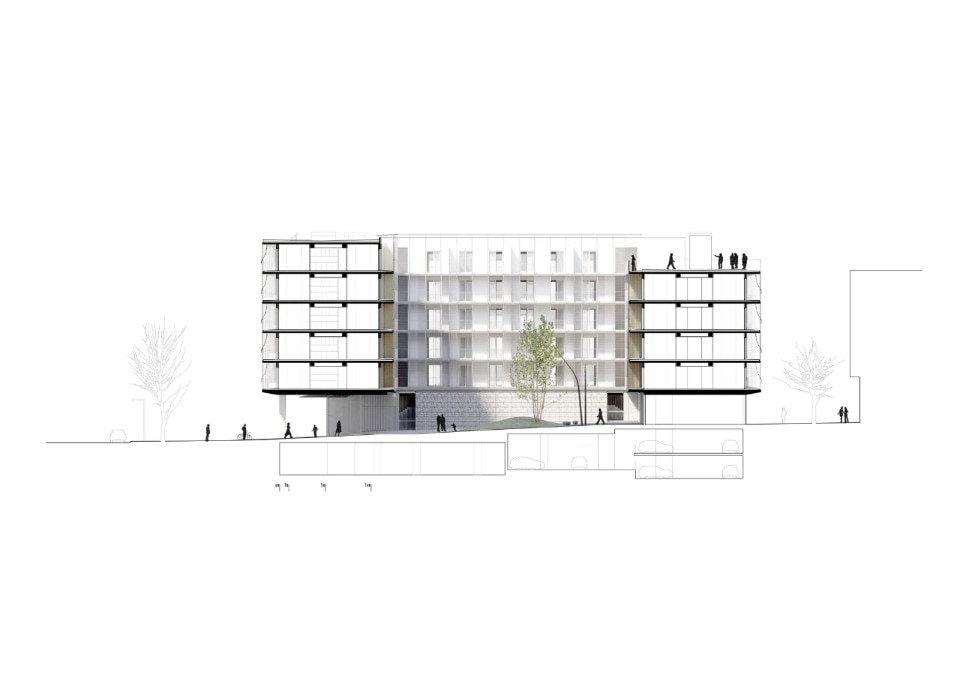
Peris + Toral Arquitectes, housing in Cornellà de Llobregat, Spain 2022
section
Photo José Hevia

Peris + Toral Arquitectes , complesso residenziale a Cornellà de Llobregat, Spagna 2022
Photo José Hevia

Peris + Toral Arquitectes , complesso residenziale a Cornellà de Llobregat, Spagna 2022
Photo José Hevia

Peris + Toral Arquitectes , complesso residenziale a Cornellà de Llobregat, Spagna 2022
Photo José Hevia

Peris + Toral Arquitectes , complesso residenziale a Cornellà de Llobregat, Spagna 2022
Photo José Hevia

Peris + Toral Arquitectes , complesso residenziale a Cornellà de Llobregat, Spagna 2022
Photo José Hevia

Peris + Toral Arquitectes , complesso residenziale a Cornellà de Llobregat, Spagna 2022
Photo José Hevia

Peris + Toral Arquitectes , complesso residenziale a Cornellà de Llobregat, Spagna 2022
Photo José Hevia

Peris + Toral Arquitectes, housing in Cornellà de Llobregat, Spain 2022
site area
Photo José Hevia

Peris + Toral Arquitectes, housing in Cornellà de Llobregat, Spain 2022
plans
Photo José Hevia

Peris + Toral Arquitectes, housing in Cornellà de Llobregat, Spain 2022
plan type
Photo José Hevia

Peris + Toral Arquitectes, housing in Cornellà de Llobregat, Spain 2022
section
Photo José Hevia
The social housing building designed by Peris + Toral Arquitectes in the municipality of Cornellà de Llobregat near Barcelona is a hymn to sustainability and flexibility, starting with the efficiency of the production process and the use of natural local materials and ending with a study of the interior layout designed to maximise the variability of use of spaces according to the different, changing needs of users. Read the full article here.
A manifesto of low-tech principles in a 21st century ‘Arts and Crafts’ building
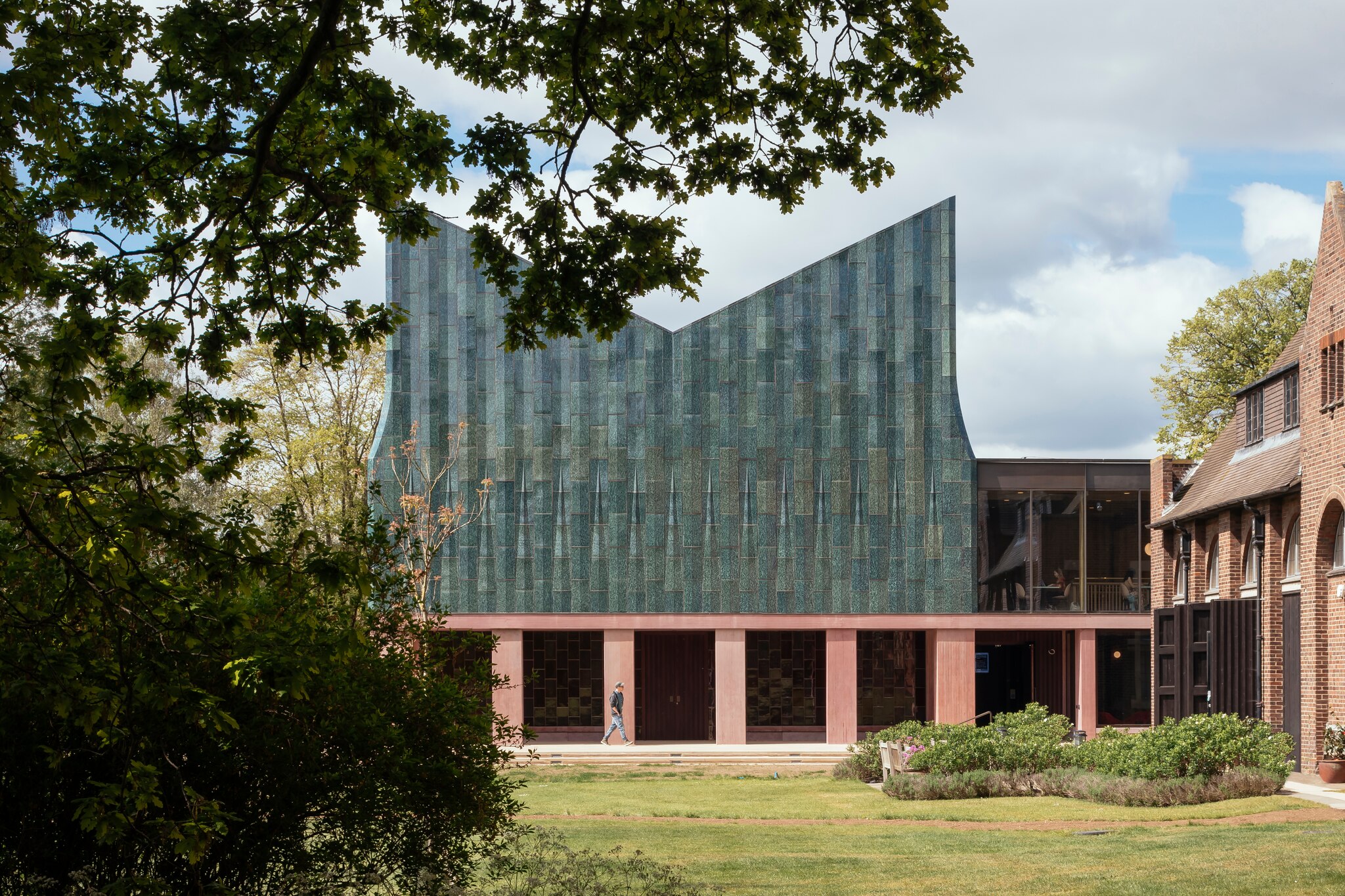
 View gallery
View gallery
Founded in 1768 as a training institute for freethinking teachers, in 1894 Homerton College moved from its original location in East London to Cambridge, maintaining for decades its specific training vocation for teachers until becoming, since 2010, a college in its own right and the largest – in terms of student numbers – in the city. The complex, located in a 10-hectare historic park with gardens, orchards and sports fields, is dotted with Victorian buildings in neo-Gothic style and inspired by the “Arts and Crafts” movement, among which the 1914 Ibberson Building stands out, with which the new building designed by the London-based Feilden Fowles studio dialogues in a balanced manner. Read the full article here.
Between urban infrastructure and design: a water story
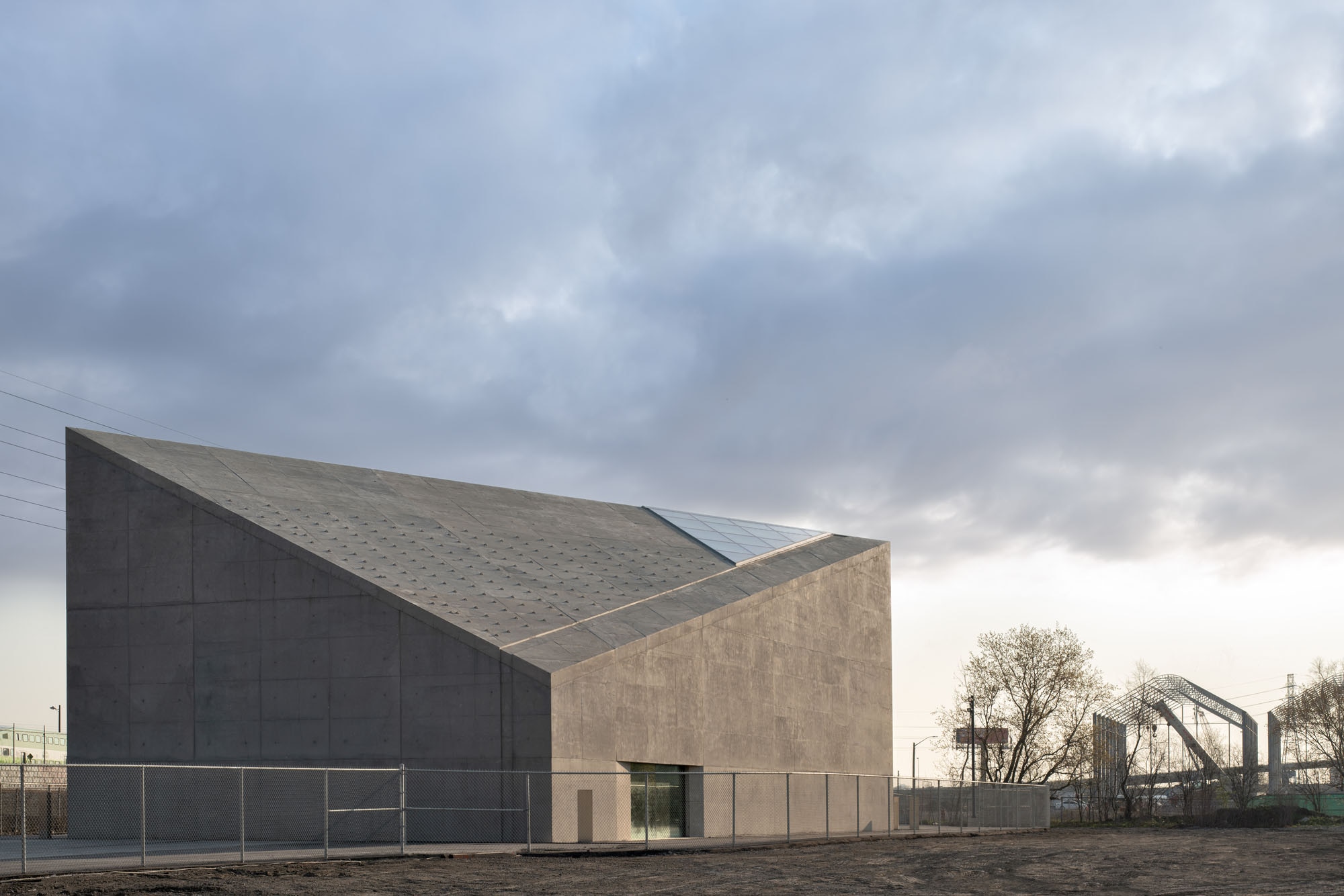
 View gallery
View gallery
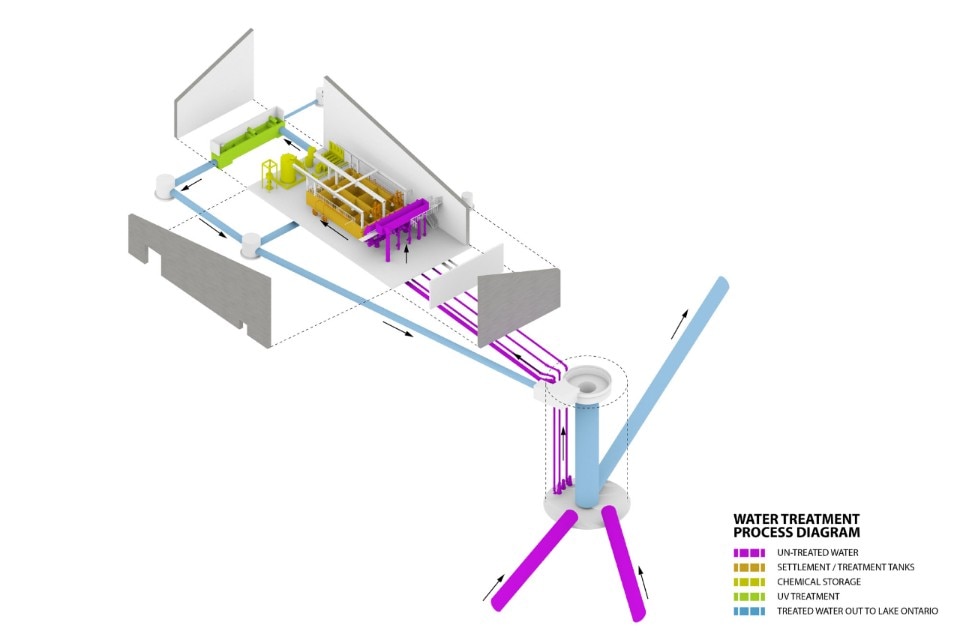
gh3*, StormWater facility, Toronto, Ontario 2021
water treatment process diagram
Photo Adrian Ozimek
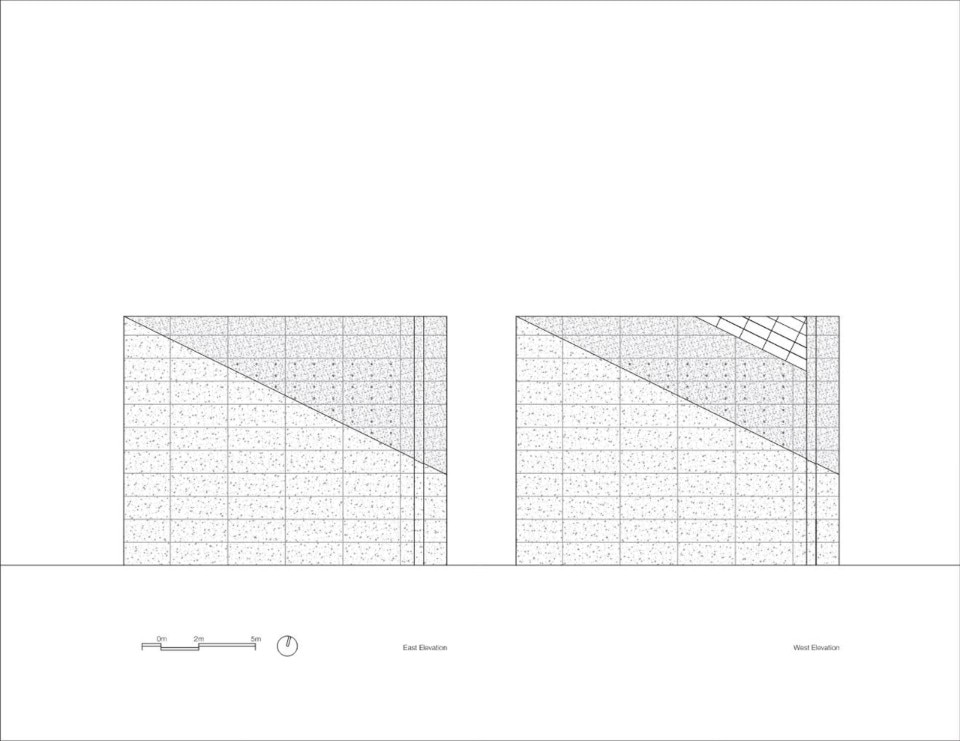
gh3*, StormWater facility, Toronto, Ontario 2021
East and West elevations
Photo Adrian Ozimek
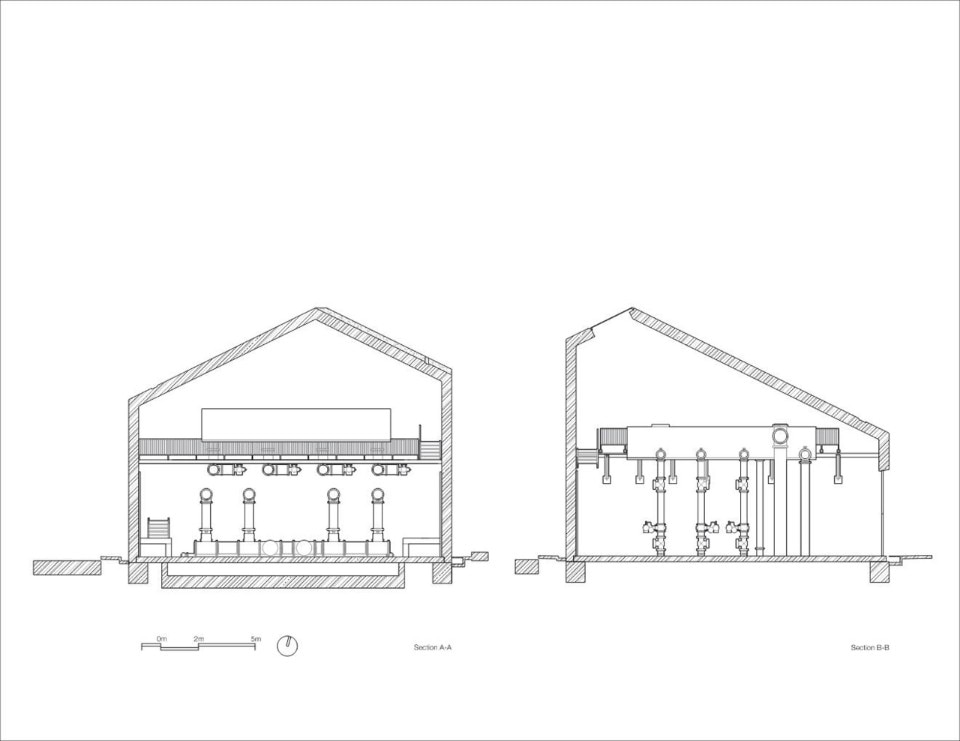
gh3*, StormWater facility, Toronto, Ontario 2021
sections A-A and B-B
Photo Adrian Ozimek

gh3*, StormWater facility, Toronto, Ontario 2021
water treatment process diagram
Photo Adrian Ozimek

gh3*, StormWater facility, Toronto, Ontario 2021
East and West elevations
Photo Adrian Ozimek

gh3*, StormWater facility, Toronto, Ontario 2021
sections A-A and B-B
Photo Adrian Ozimek
In a rapidly changing area between rail yards to the north, the high-traffic arterial roads of Lake Shore Boulevard and Gardiner Expressway to the south and the port's industrial lands to the Keating Channel, this brutalist monolith of cast concrete, which looks like an alien-derived crystal landed in the mud, intentionally catalyzes attention to an expanding city section and its supporting infrastructure. Read the full article here.
Oslo, the new museum is a temple balancing the classic and the contemporary
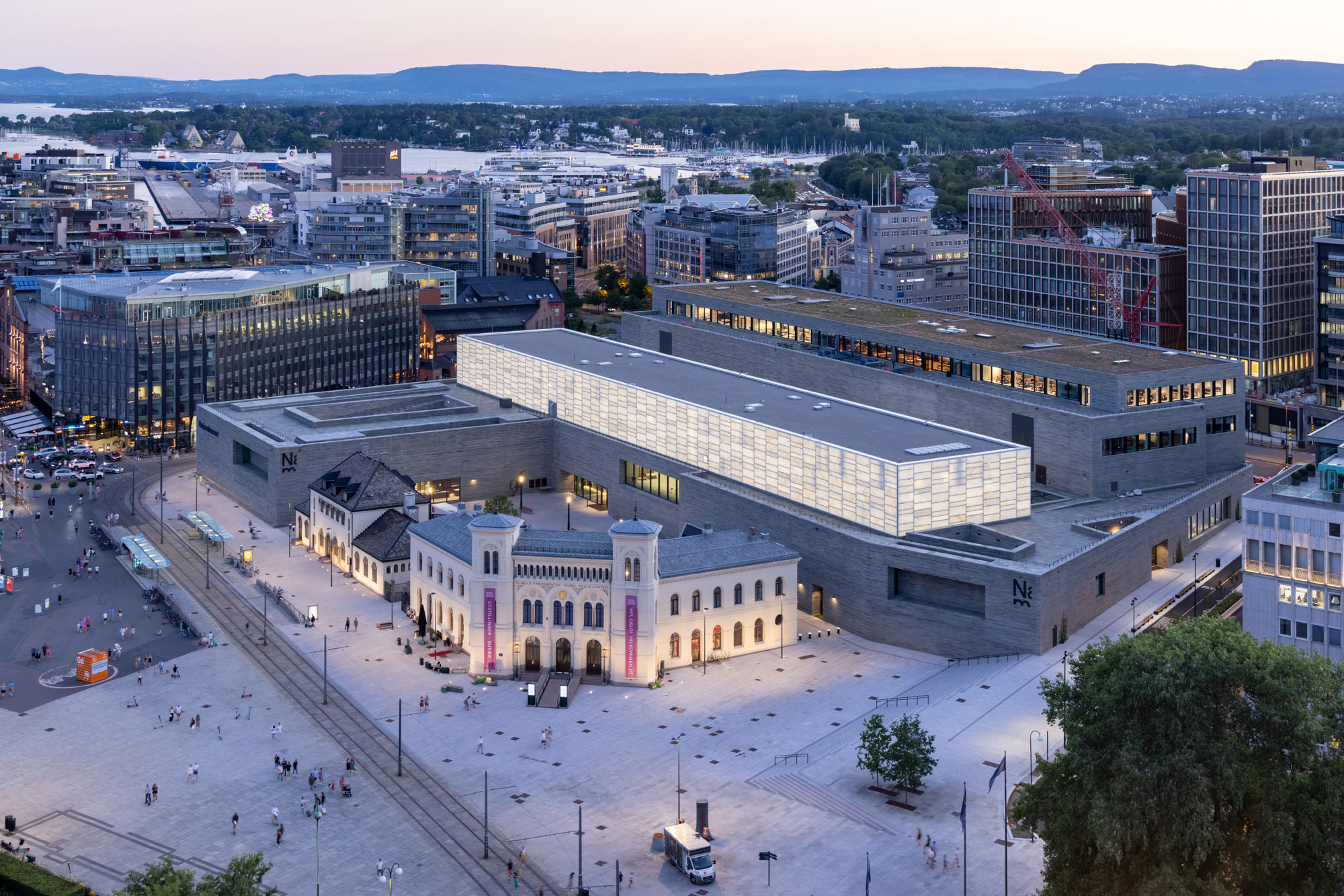
 View gallery
View gallery
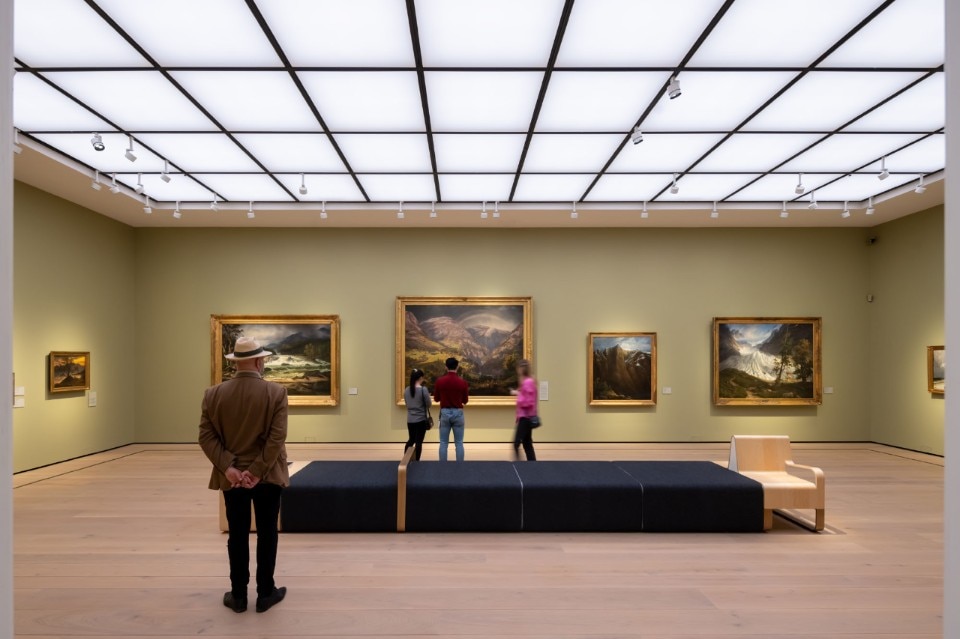
Kleihues + Schuwerk Architects, National Museum, Oslo, Norway 2022
Guicciardini & Magni Architetti
Photo Iwan Baan
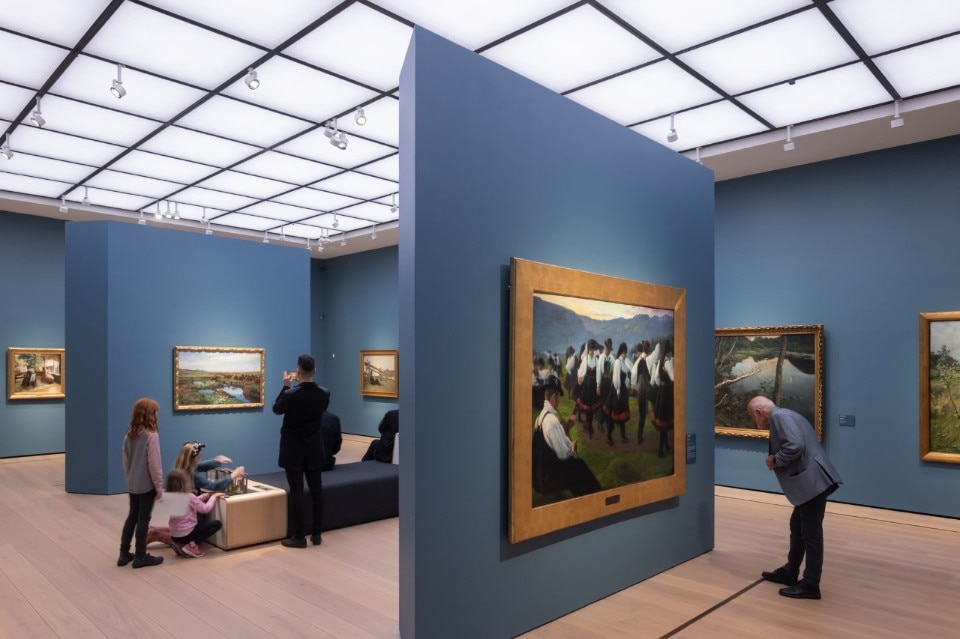
Kleihues + Schuwerk Architects, National Museum, Oslo, Norway 2022
Guicciardini & Magni Architetti
Photo Iwan Baan
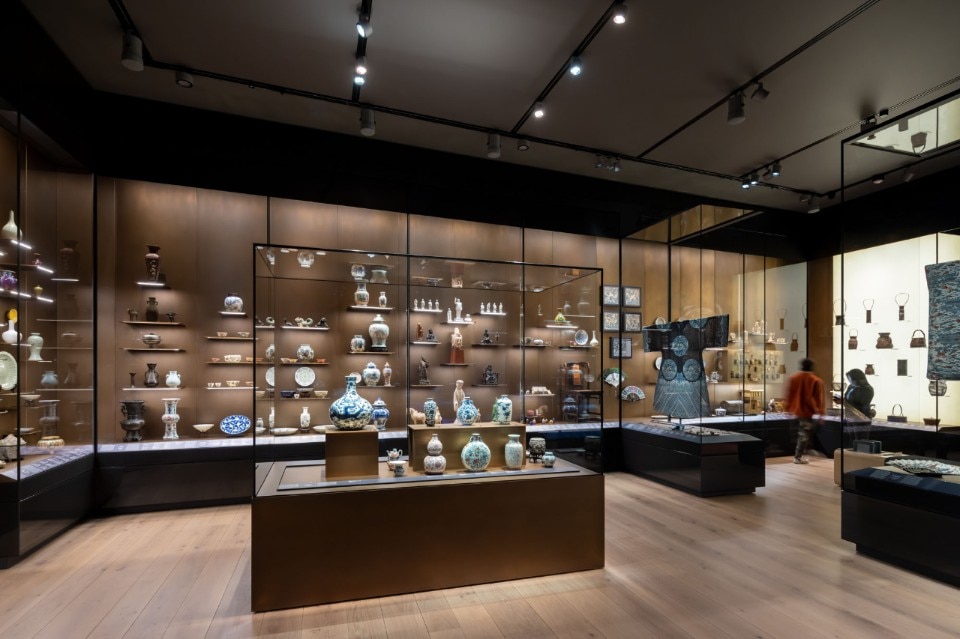
Kleihues + Schuwerk Architects, National Museum, Oslo, Norway 2022
Guicciardini & Magni Architetti
Photo Iwan Baan
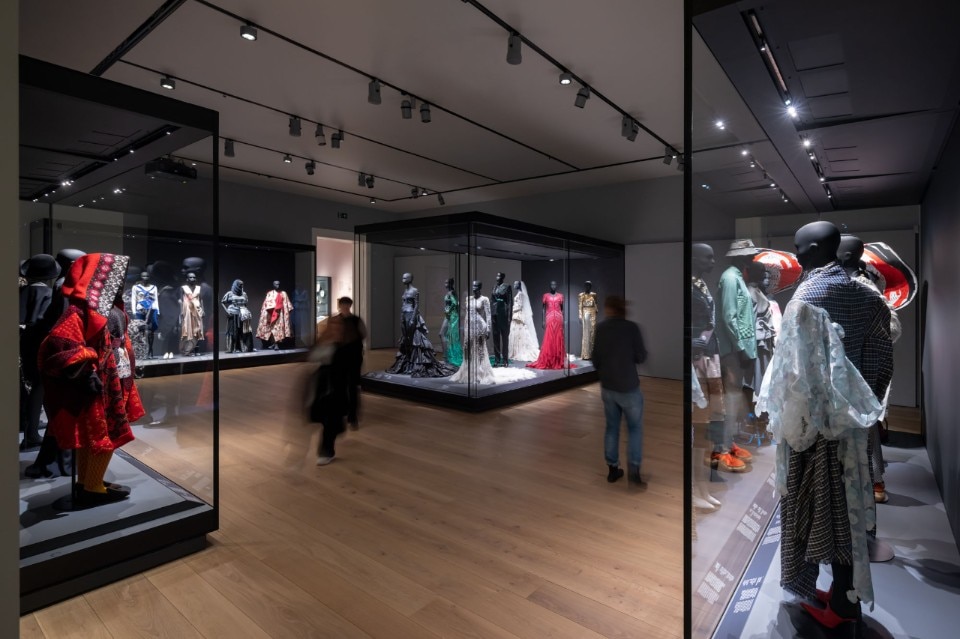
Kleihues + Schuwerk Architects, National Museum, Oslo, Norway 2022
Guicciardini & Magni Architetti
Photo Iwan Baan
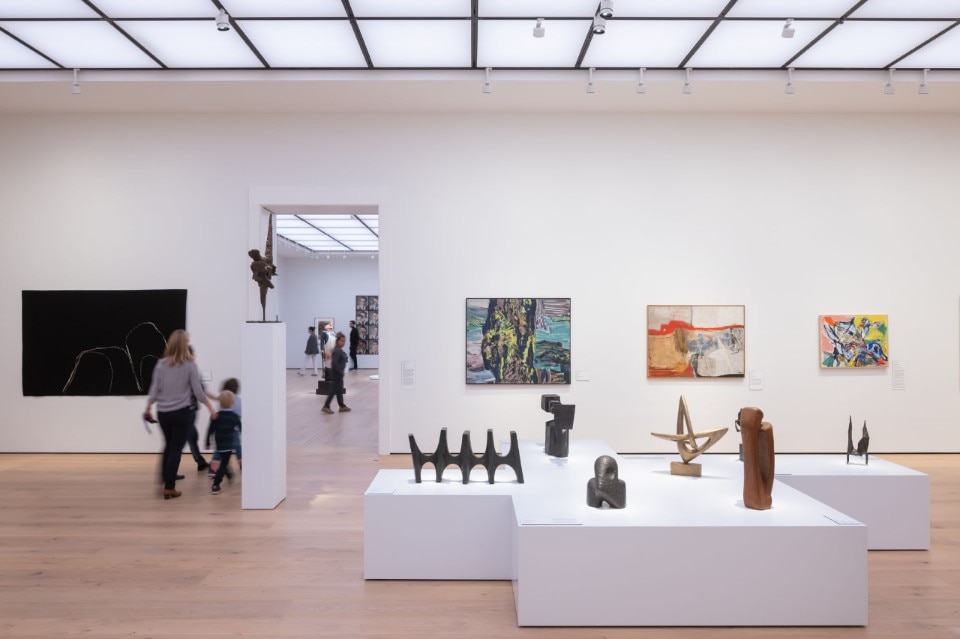
Kleihues + Schuwerk Architects, National Museum, Oslo, Norway 2022
Guicciardini & Magni Architetti
Photo Iwan Baan
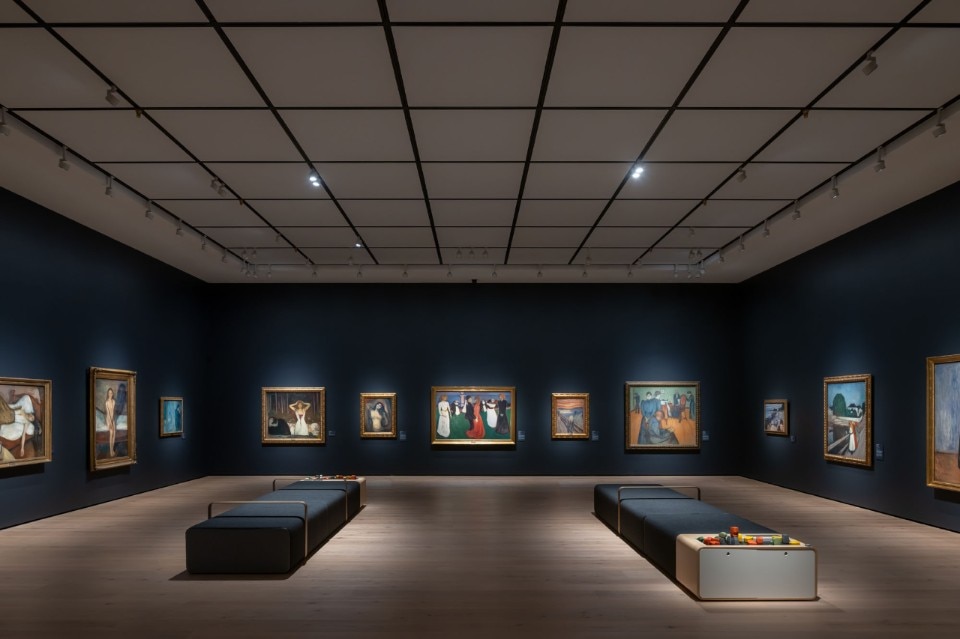
Kleihues + Schuwerk Architects, National Museum, Oslo, Norway 2022
Guicciardini & Magni Architetti
Photo Iwan Baan

Kleihues + Schuwerk Architects, National Museum, Oslo, Norway 2022
Guicciardini & Magni Architetti
Photo Iwan Baan

Kleihues + Schuwerk Architects, National Museum, Oslo, Norway 2022
Guicciardini & Magni Architetti
Photo Iwan Baan

Kleihues + Schuwerk Architects, National Museum, Oslo, Norway 2022
Guicciardini & Magni Architetti
Photo Iwan Baan

Kleihues + Schuwerk Architects, National Museum, Oslo, Norway 2022
Guicciardini & Magni Architetti
Photo Iwan Baan

Kleihues + Schuwerk Architects, National Museum, Oslo, Norway 2022
Guicciardini & Magni Architetti
Photo Iwan Baan

Kleihues + Schuwerk Architects, National Museum, Oslo, Norway 2022
Guicciardini & Magni Architetti
Photo Iwan Baan
The building fits like a sculptural element into the city centre at Vestbanetomten on the vibrant Brynjulf Bulls plass next to the Aker Brygge wharf, in an area formerly occupied by a railway station amidst preserved historical buildings of cultural interest and iconic presences in the urban skyline, such as the Oslo City Hall and the Akershus fortress, with which it dialogues in a balanced manner. The part of the building facing the harbour houses the services for the public while the opposite side contains the service and accessory rooms. Read the full article here.
A suspended, upside-down spa in South Tyrol
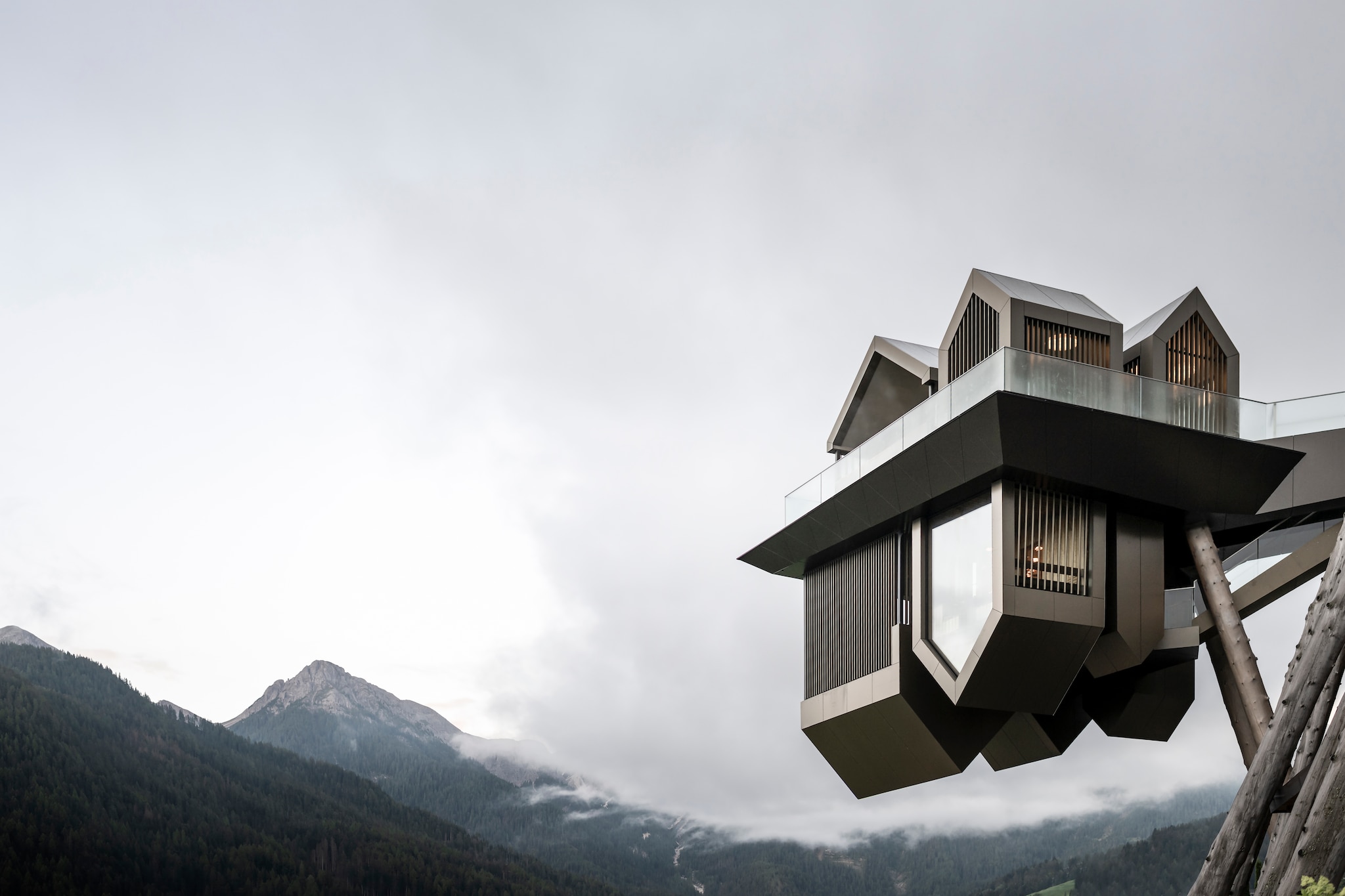
 View gallery
View gallery
After designing the swimming pool for the Hotel Hubertus in Valdaora in 2016, studio noa* returns to South Tyrol for a new project, this time dedicated to wellness. It was precisely the iconic cantilevered pool to inpire the new building, designed as a suspended, upside-down village. A surrealist architecture focusing on the idea of reflection and the reversal of viewpoints, evoking the image of a landscape reflected in water. Read the full article here.
Álvaro Siza’s first building in the U.S.
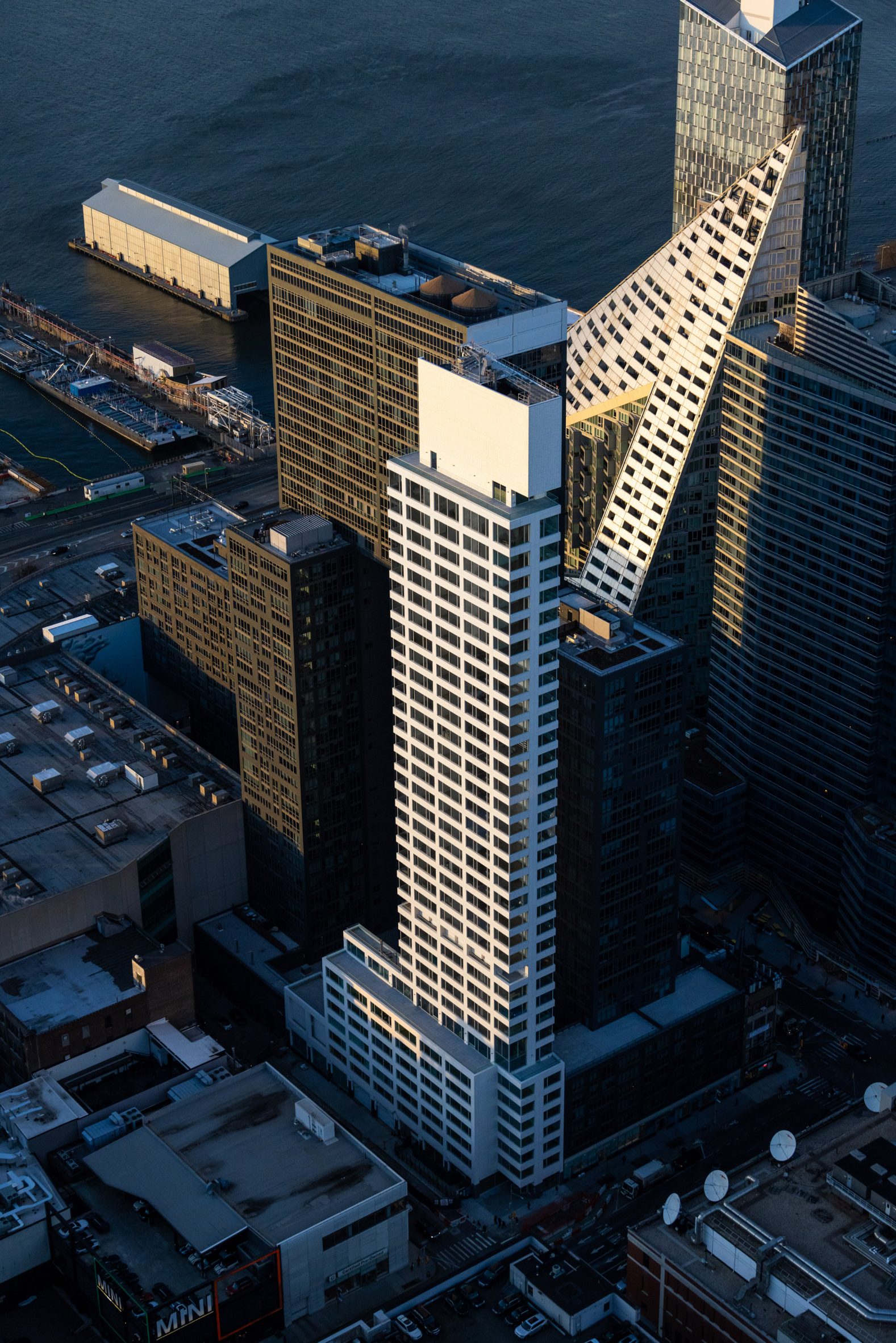
 View gallery
View gallery
The tower rises from a thicker base, with a 53-foot high windowless block. According with Siza iconic style, the building is clad entirely in Perla Bianca limestone, chosen to create a contrast with other towers in the area, with dark or mostly glass facades. The white facade – sober and regular – is punctuated by over-sized windows, which provide views of Manhattan and over the Hudson River Read the full article here.
A light bubble in London's Design District
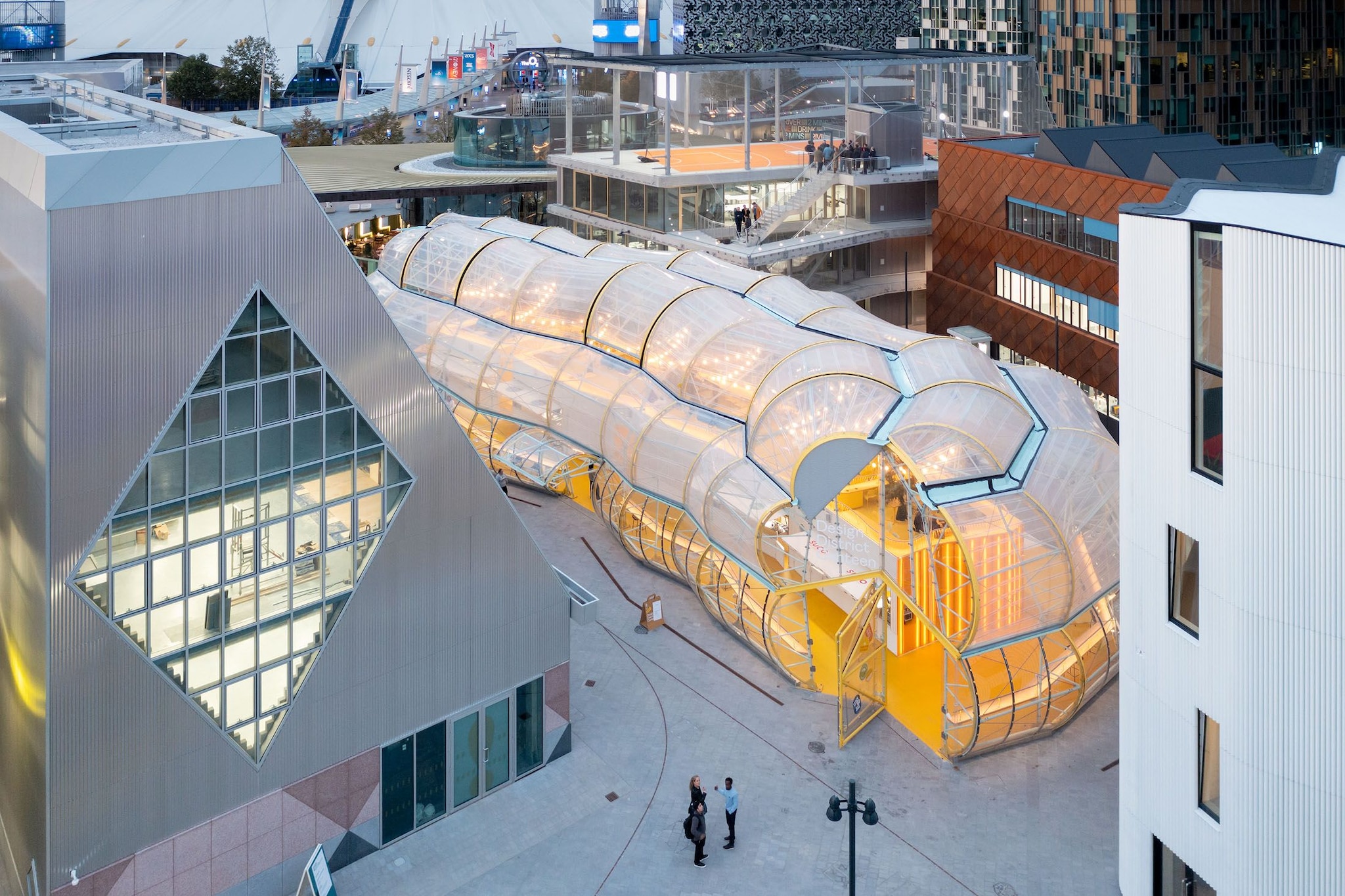
 View gallery
View gallery
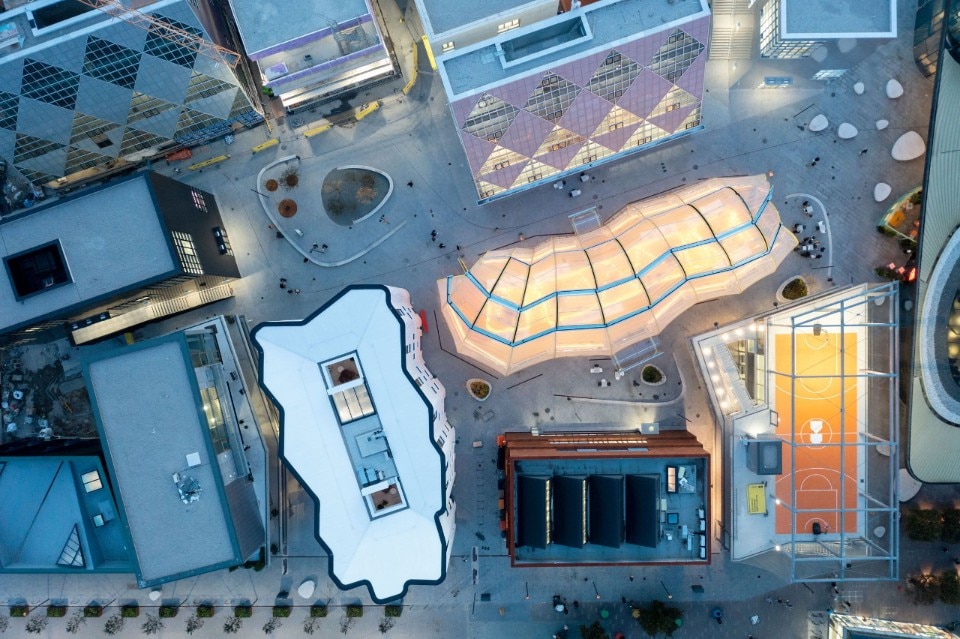
Design District Canteen. London, Uk.
Photography by Iwan Baan. Image courtesy SelgasCano.
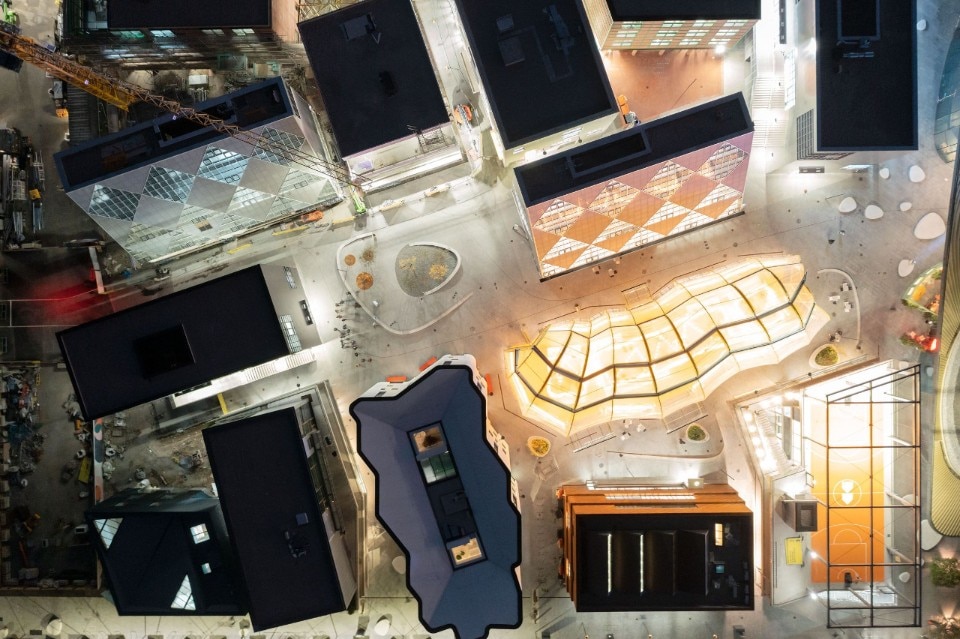
Design District Canteen. London, Uk.
Photography by Iwan Baan. Image courtesy SelgasCano.
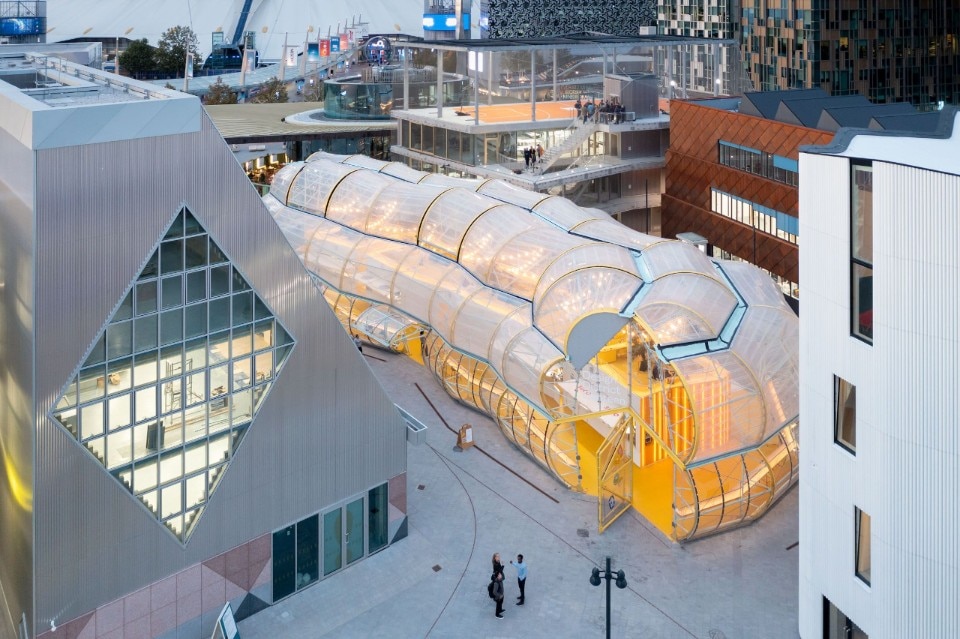
Design District Canteen. London, Uk.
Photography by Iwan Baan. Image courtesy SelgasCano.
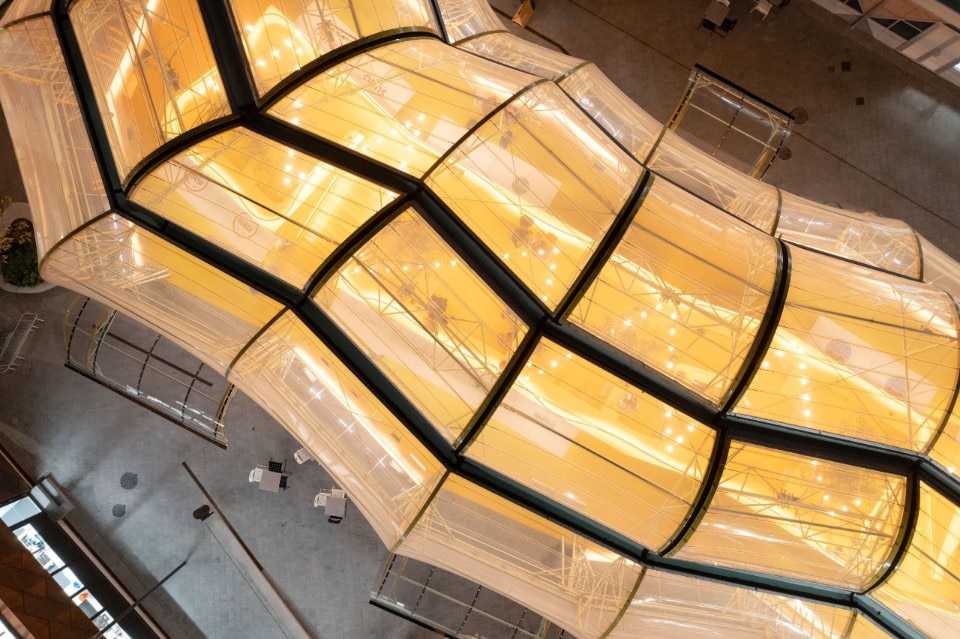
Design District Canteen. London, Uk.
Photography by Iwan Baan. Image courtesy SelgasCano.
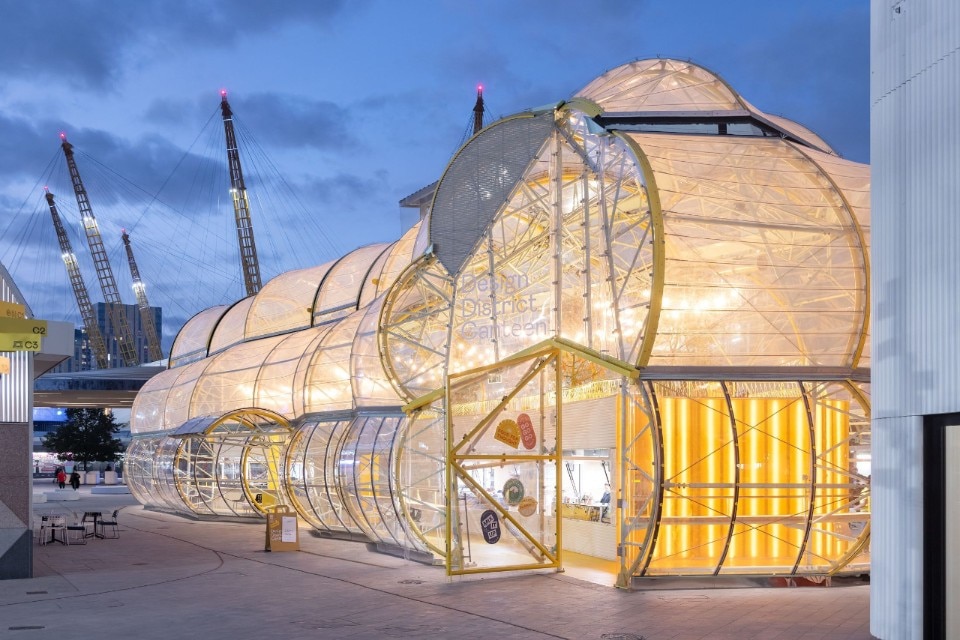
Design District Canteen. London, Uk.
Photography by Iwan Baan. Image courtesy SelgasCano.
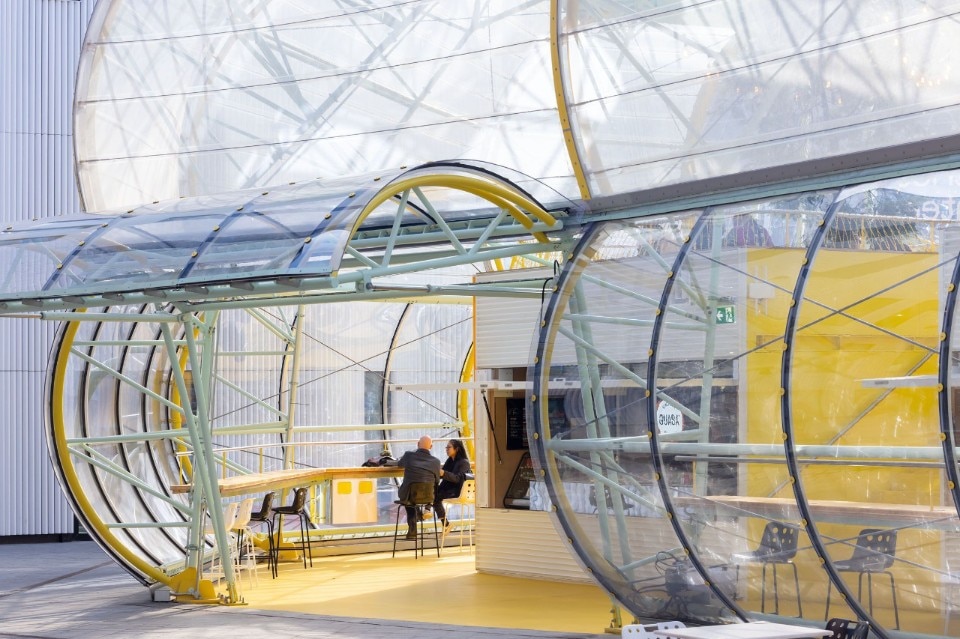
Design District Canteen. London, Uk.
Photography by Iwan Baan. Image courtesy SelgasCano.

Design District Canteen. London, Uk.
Photography by Iwan Baan. Image courtesy SelgasCano.

Design District Canteen. London, Uk.
Photography by Iwan Baan. Image courtesy SelgasCano.

Design District Canteen. London, Uk.
Photography by Iwan Baan. Image courtesy SelgasCano.

Design District Canteen. London, Uk.
Photography by Iwan Baan. Image courtesy SelgasCano.

Design District Canteen. London, Uk.
Photography by Iwan Baan. Image courtesy SelgasCano.

Design District Canteen. London, Uk.
Photography by Iwan Baan. Image courtesy SelgasCano.
The Design District Canteen, dominated by a bright yellow hue, is composed of a light metal structure, a clear ETFE membrane shell, and polycarbonate panels. All these layers cover a central spine-like core that houses the market itself and features translucent backlight materials, that make the project look like a big lamp, all night long. In addition, at ground level, the project is protected by polycarbonate panels, useful to prevent any vandalism. Read the full article here.
A hybrid, reversible macro-structure on a human and machine scale
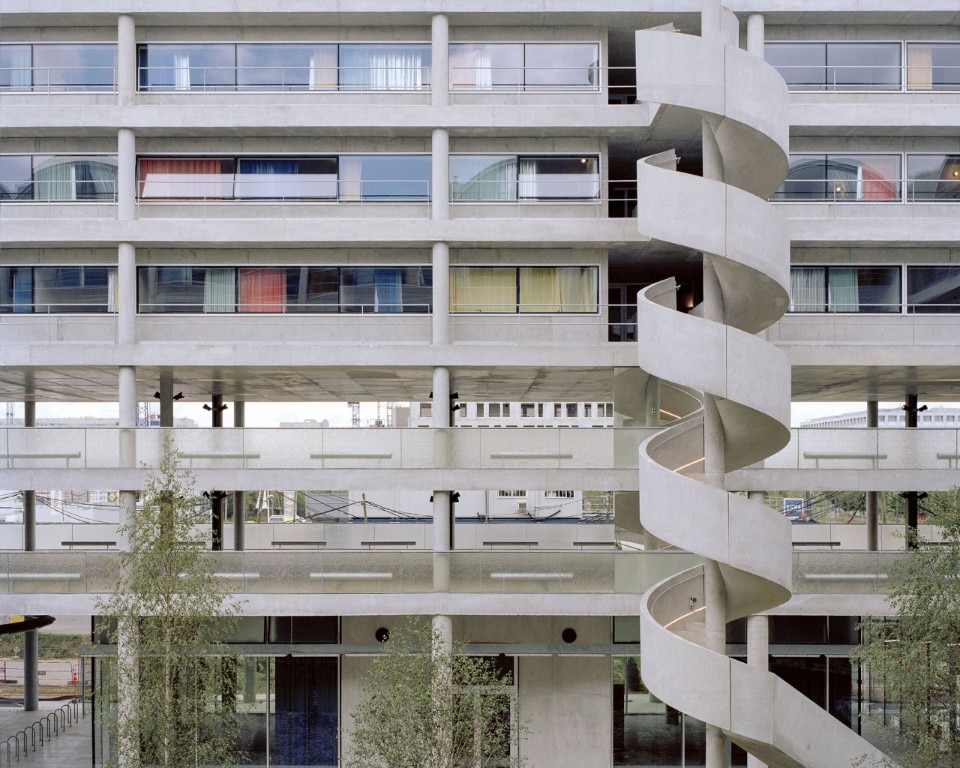
 View gallery
View gallery
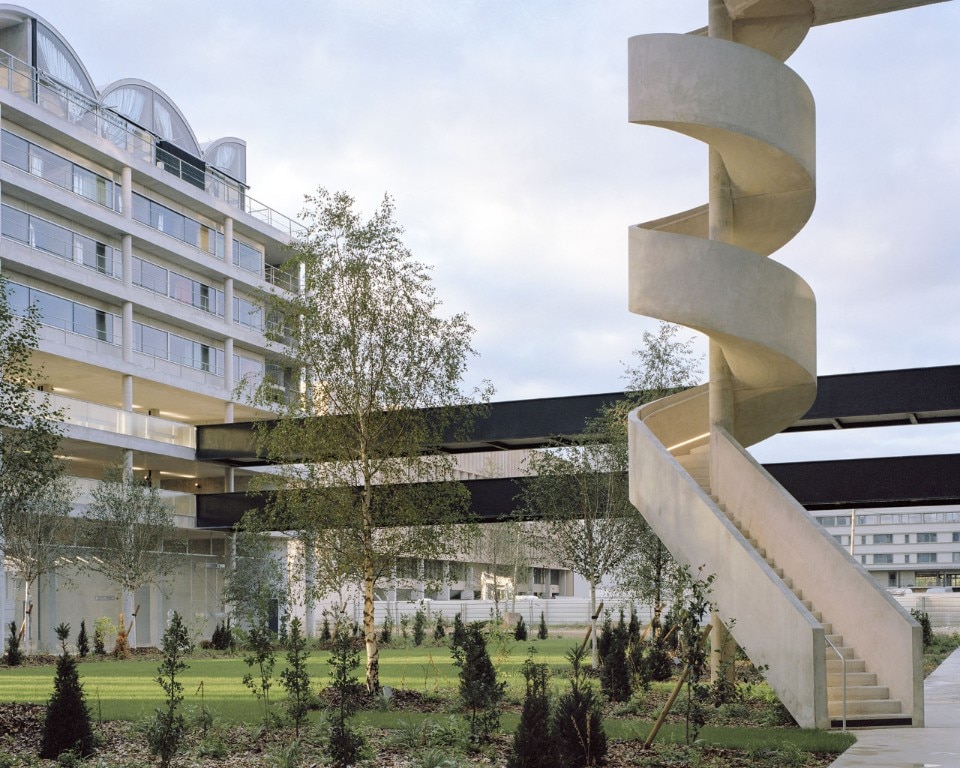
BRUTHER with Baukunst, Student residence and reversible car park, Plateau de Saclay, France 2020. Photo Bruther @ Maxime Delvaux, Bruther @ Filip Dujardin
BRUTHER with Baukunst, Student residence and reversible car park, Plateau de Saclay, France 2020. Photo Bruther @ Maxime Delvaux, Bruther @ Filip Dujardin
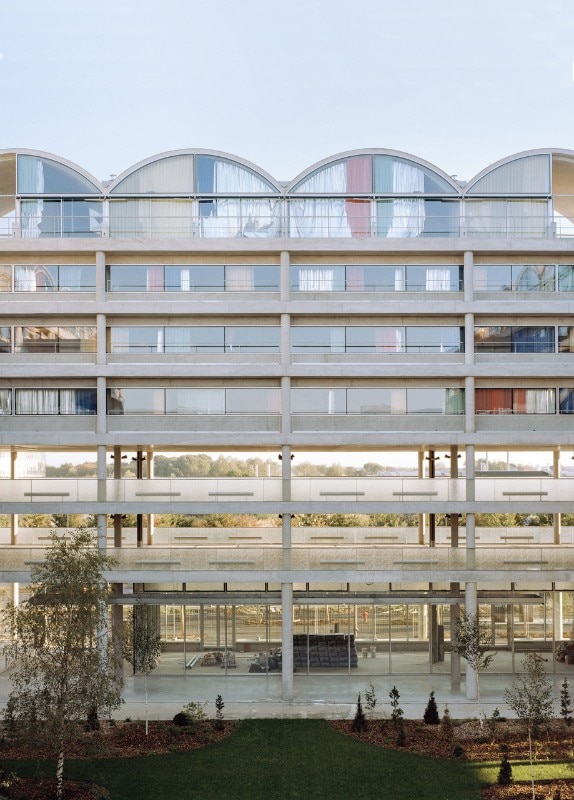
BRUTHER with Baukunst, Student residence and reversible car park, Plateau de Saclay, France 2020. Photo Bruther @ Maxime Delvaux, Bruther @ Filip Dujardin
BRUTHER with Baukunst, Student residence and reversible car park, Plateau de Saclay, France 2020. Photo Bruther @ Maxime Delvaux, Bruther @ Filip Dujardin
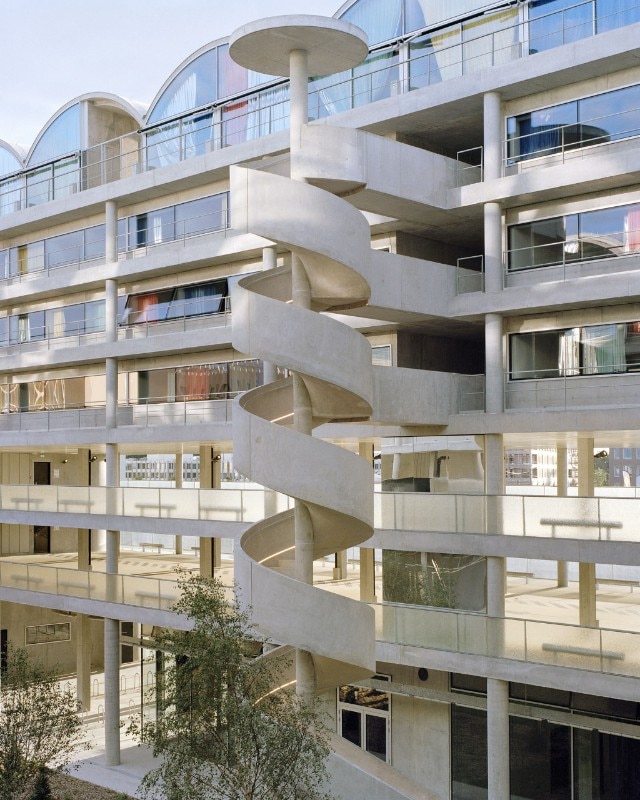
BRUTHER with Baukunst, Student residence and reversible car park, Plateau de Saclay, France 2020. Photo Bruther @ Maxime Delvaux, Bruther @ Filip Dujardin
BRUTHER with Baukunst, Student residence and reversible car park, Plateau de Saclay, France 2020. Photo Bruther @ Maxime Delvaux, Bruther @ Filip Dujardin
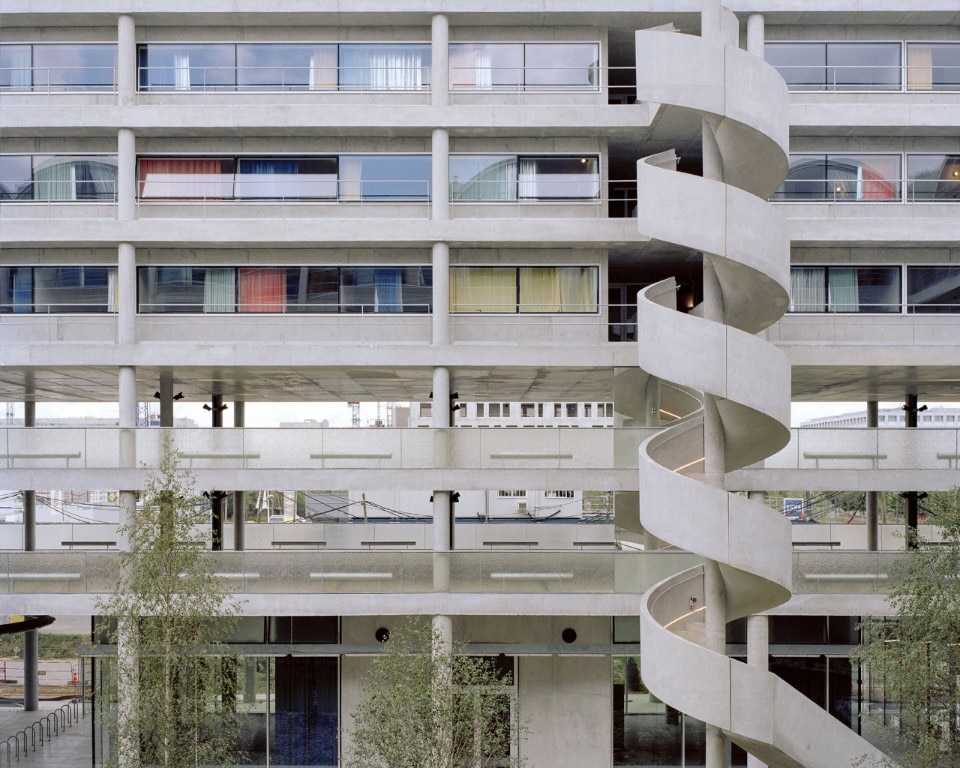
BRUTHER with Baukunst, Student residence and reversible car park, Plateau de Saclay, France 2020. Photo Bruther @ Maxime Delvaux, Bruther @ Filip Dujardin
BRUTHER with Baukunst, Student residence and reversible car park, Plateau de Saclay, France 2020. Photo Bruther @ Maxime Delvaux, Bruther @ Filip Dujardin
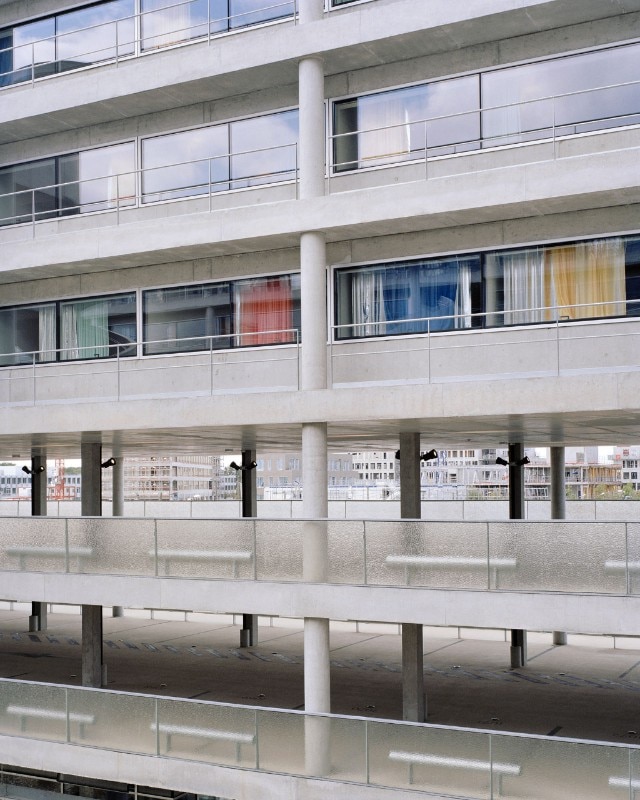
BRUTHER with Baukunst, Student residence and reversible car park, Plateau de Saclay, France 2020. Photo Bruther @ Maxime Delvaux, Bruther @ Filip Dujardin
BRUTHER with Baukunst, Student residence and reversible car park, Plateau de Saclay, France 2020. Photo Bruther @ Maxime Delvaux, Bruther @ Filip Dujardin
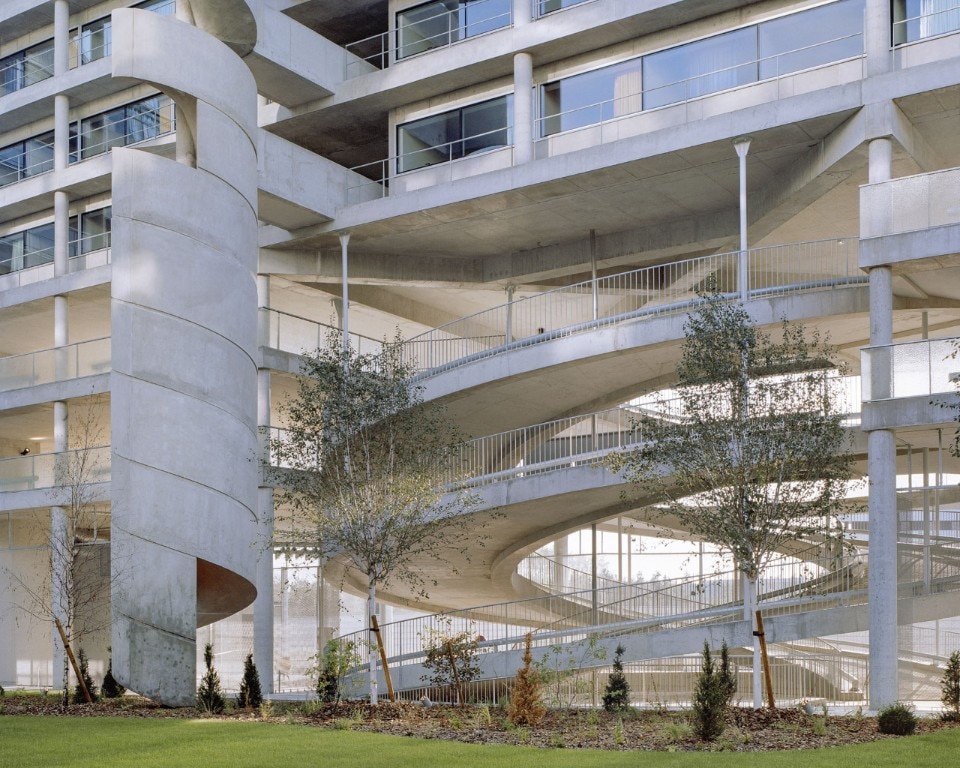
BRUTHER with Baukunst, Student residence and reversible car park, Plateau de Saclay, France 2020. Photo Bruther @ Maxime Delvaux, Bruther @ Filip Dujardin
BRUTHER with Baukunst, Student residence and reversible car park, Plateau de Saclay, France 2020. Photo Bruther @ Maxime Delvaux, Bruther @ Filip Dujardin
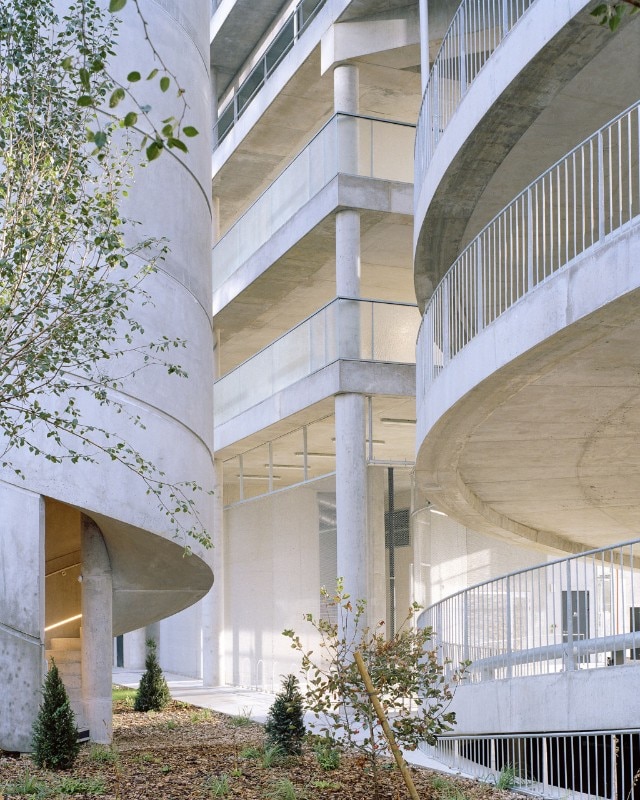
BRUTHER with Baukunst, Student residence and reversible car park, Plateau de Saclay, France 2020. Photo Bruther @ Maxime Delvaux, Bruther @ Filip Dujardin
BRUTHER with Baukunst, Student residence and reversible car park, Plateau de Saclay, France 2020. Photo Bruther @ Maxime Delvaux, Bruther @ Filip Dujardin
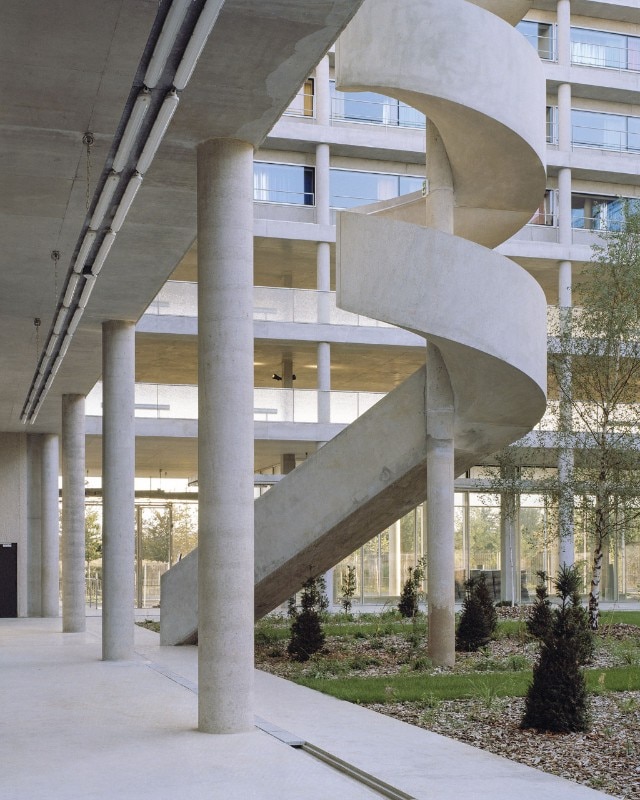
BRUTHER with Baukunst, Student residence and reversible car park, Plateau de Saclay, France 2020. Photo Bruther @ Maxime Delvaux, Bruther @ Filip Dujardin
BRUTHER with Baukunst, Student residence and reversible car park, Plateau de Saclay, France 2020. Photo Bruther @ Maxime Delvaux, Bruther @ Filip Dujardin
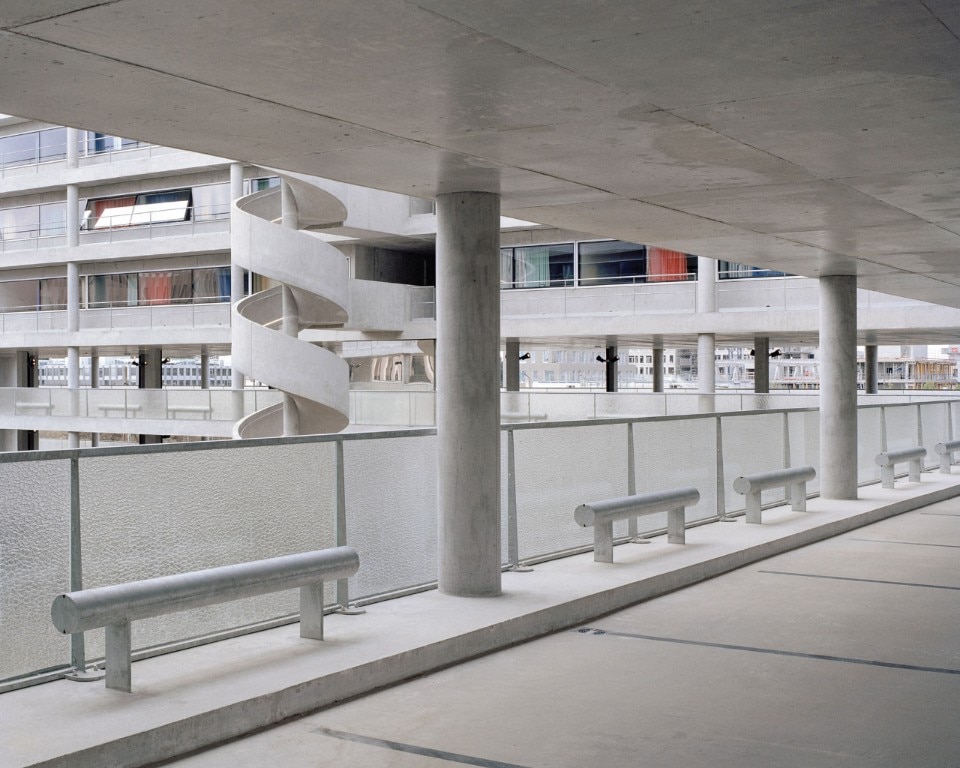
BRUTHER with Baukunst, Student residence and reversible car park, Plateau de Saclay, France 2020. Photo Bruther @ Maxime Delvaux, Bruther @ Filip Dujardin
BRUTHER with Baukunst, Student residence and reversible car park, Plateau de Saclay, France 2020. Photo Bruther @ Maxime Delvaux, Bruther @ Filip Dujardin
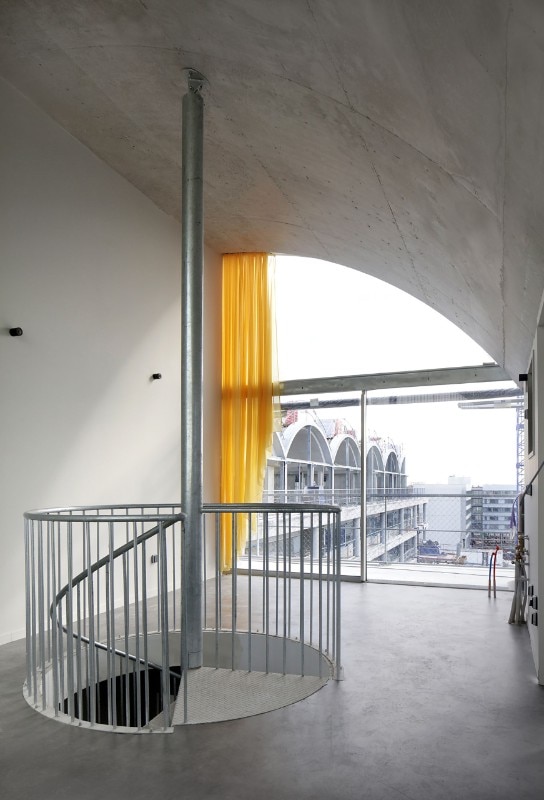
BRUTHER with Baukunst, Student residence and reversible car park, Plateau de Saclay, France 2020. Photo Bruther @ Maxime Delvaux, Bruther @ Filip Dujardin
BRUTHER with Baukunst, Student residence and reversible car park, Plateau de Saclay, France 2020. Photo Bruther @ Maxime Delvaux, Bruther @ Filip Dujardin
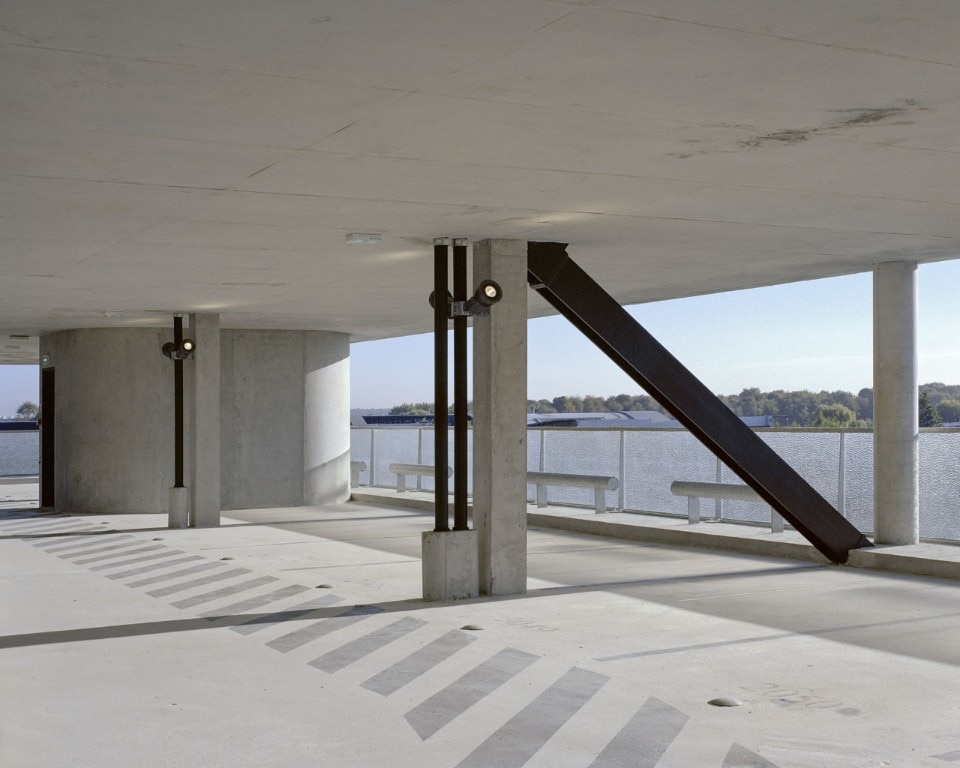
BRUTHER with Baukunst, Student residence and reversible car park, Plateau de Saclay, France 2020. Photo Bruther @ Maxime Delvaux, Bruther @ Filip Dujardin
BRUTHER with Baukunst, Student residence and reversible car park, Plateau de Saclay, France 2020. Photo Bruther @ Maxime Delvaux, Bruther @ Filip Dujardin
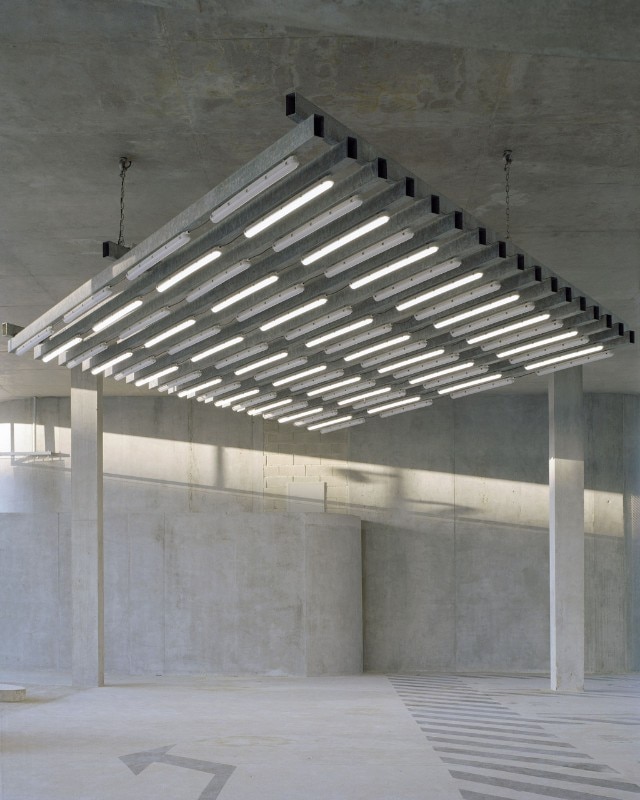
BRUTHER with Baukunst, Student residence and reversible car park, Plateau de Saclay, France 2020. Photo Bruther @ Maxime Delvaux, Bruther @ Filip Dujardin
BRUTHER with Baukunst, Student residence and reversible car park, Plateau de Saclay, France 2020. Photo Bruther @ Maxime Delvaux, Bruther @ Filip Dujardin
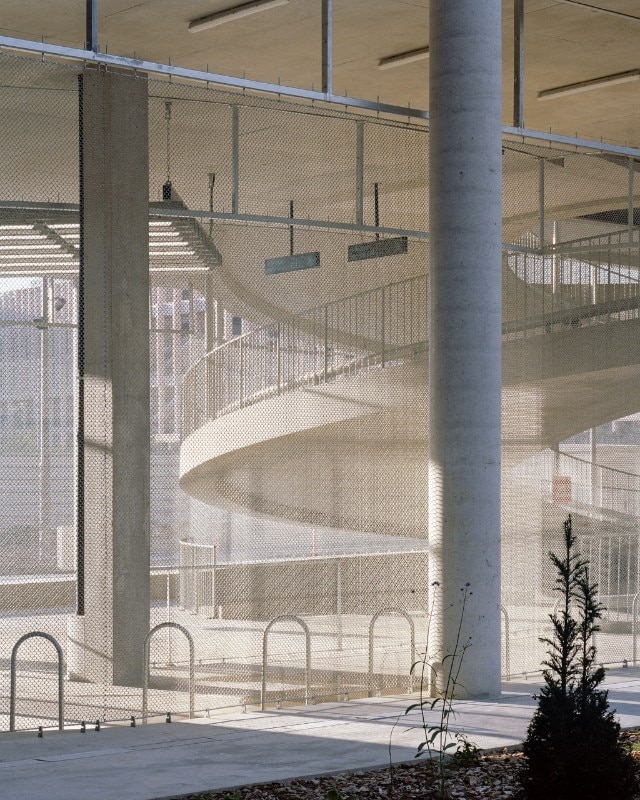
BRUTHER with Baukunst, Student residence and reversible car park, Plateau de Saclay, France 2020. Photo Bruther @ Maxime Delvaux, Bruther @ Filip Dujardin
BRUTHER with Baukunst, Student residence and reversible car park, Plateau de Saclay, France 2020. Photo Bruther @ Maxime Delvaux, Bruther @ Filip Dujardin
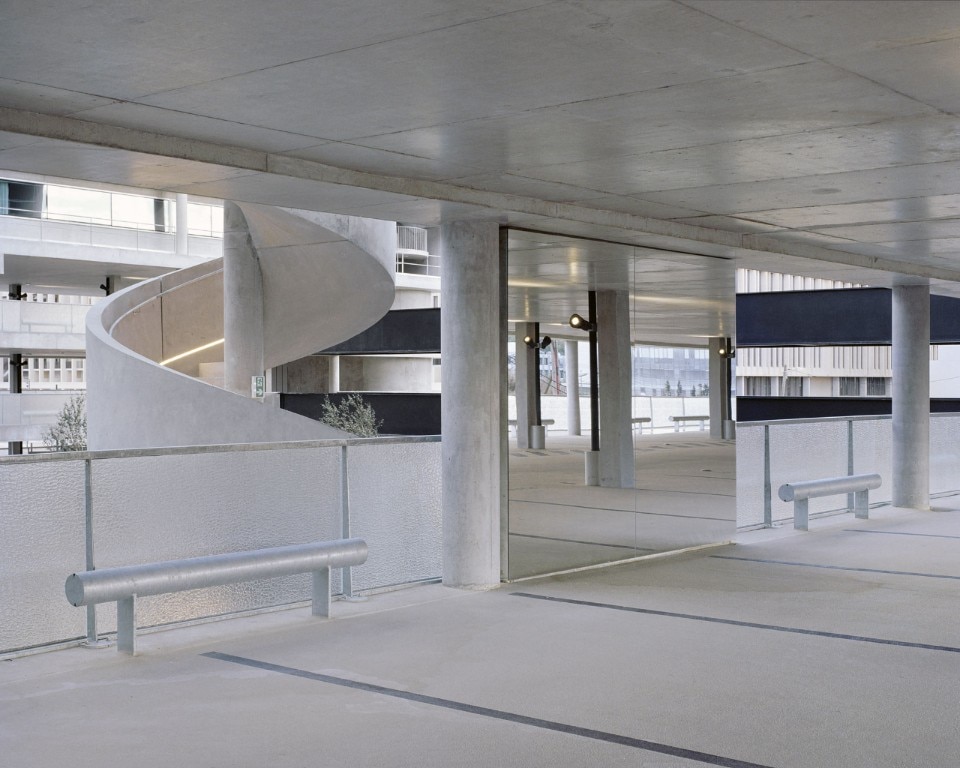
BRUTHER with Baukunst, Student residence and reversible car park, Plateau de Saclay, France 2020. Photo Bruther @ Maxime Delvaux, Bruther @ Filip Dujardin
BRUTHER with Baukunst, Student residence and reversible car park, Plateau de Saclay, France 2020. Photo Bruther @ Maxime Delvaux, Bruther @ Filip Dujardin
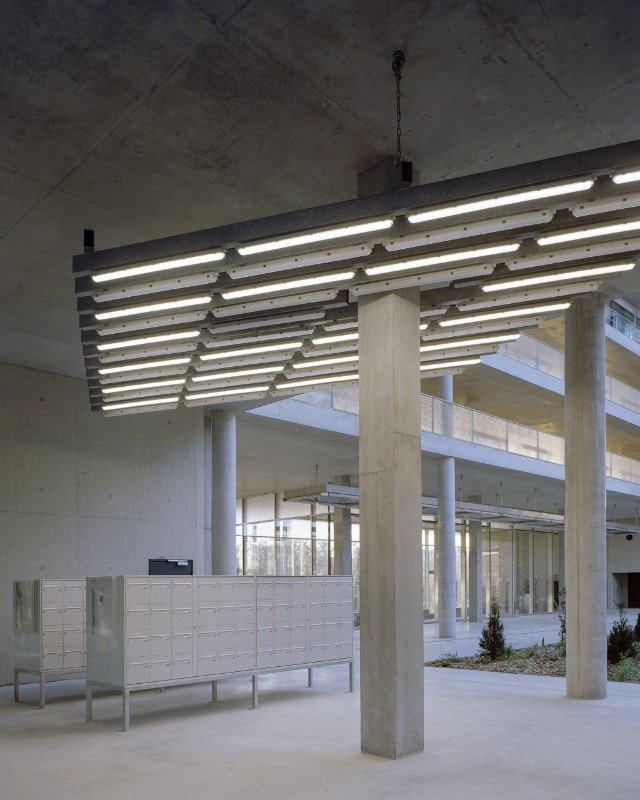
BRUTHER with Baukunst, Student residence and reversible car park, Plateau de Saclay, France 2020. Photo Bruther @ Maxime Delvaux, Bruther @ Filip Dujardin
BRUTHER with Baukunst, Student residence and reversible car park, Plateau de Saclay, France 2020. Photo Bruther @ Maxime Delvaux, Bruther @ Filip Dujardin
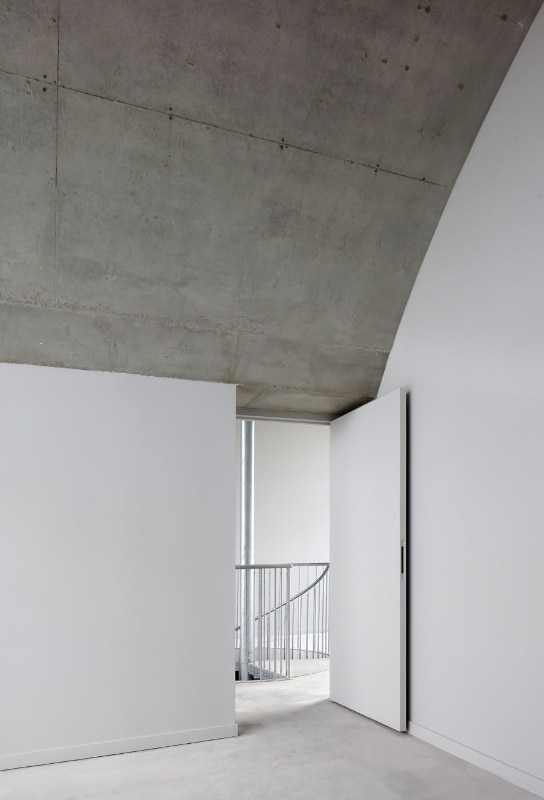
BRUTHER with Baukunst, Student residence and reversible car park, Plateau de Saclay, France 2020. Photo Bruther @ Maxime Delvaux, Bruther @ Filip Dujardin
BRUTHER with Baukunst, Student residence and reversible car park, Plateau de Saclay, France 2020. Photo Bruther @ Maxime Delvaux, Bruther @ Filip Dujardin
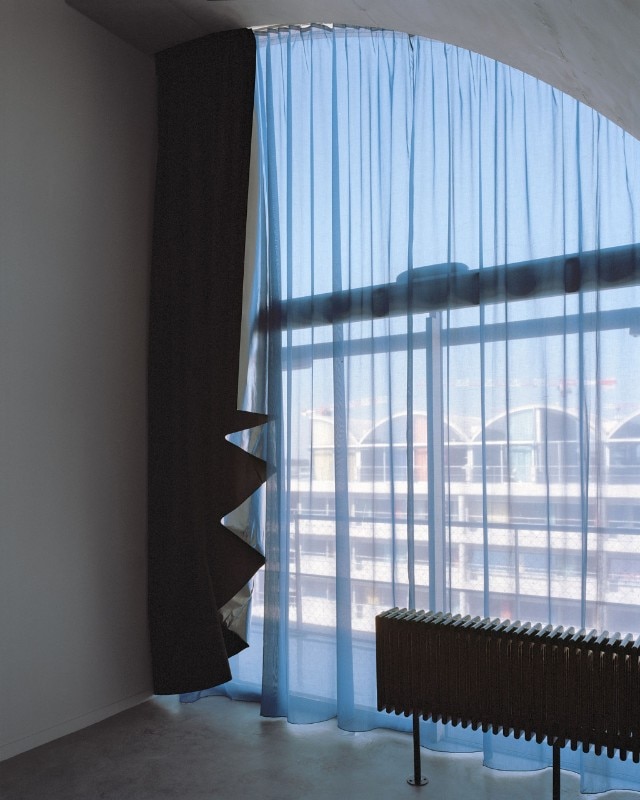
BRUTHER with Baukunst, Student residence and reversible car park, Plateau de Saclay, France 2020. Photo Bruther @ Maxime Delvaux, Bruther @ Filip Dujardin
BRUTHER with Baukunst, Student residence and reversible car park, Plateau de Saclay, France 2020. Photo Bruther @ Maxime Delvaux, Bruther @ Filip Dujardin
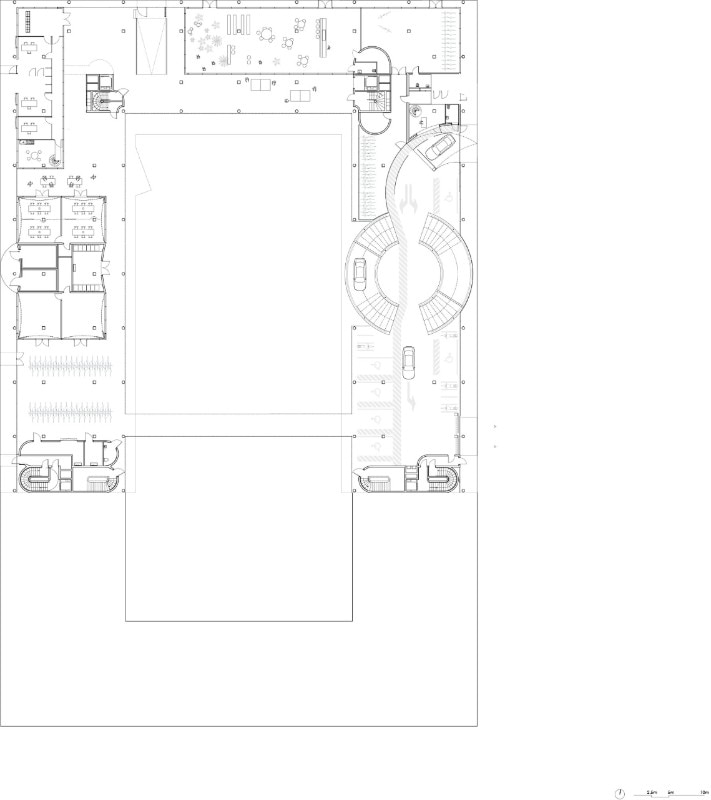
BRUTHER with Baukunst, Student residence and reversible car park, Plateau de Saclay, France 2020
ground floor
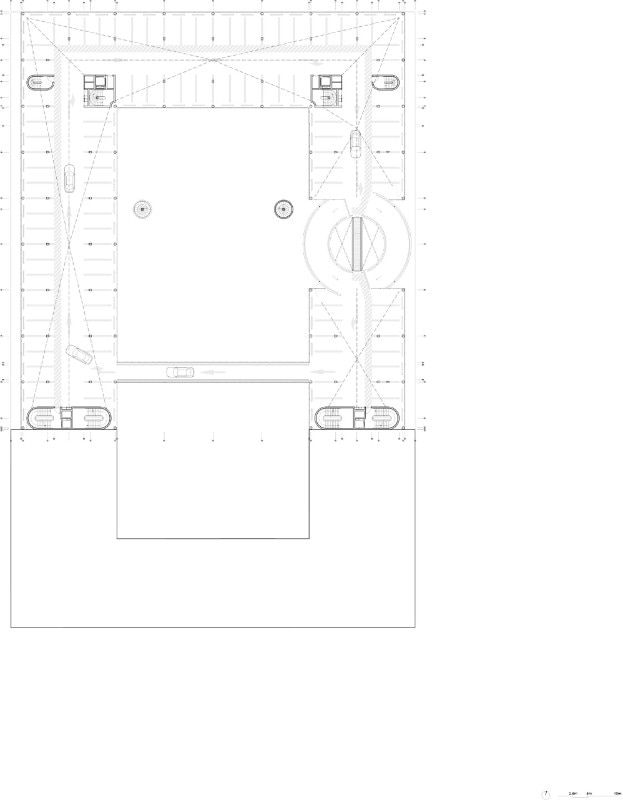
BRUTHER with Baukunst, Student residence and reversible car park, Plateau de Saclay, France 2020
parking floor
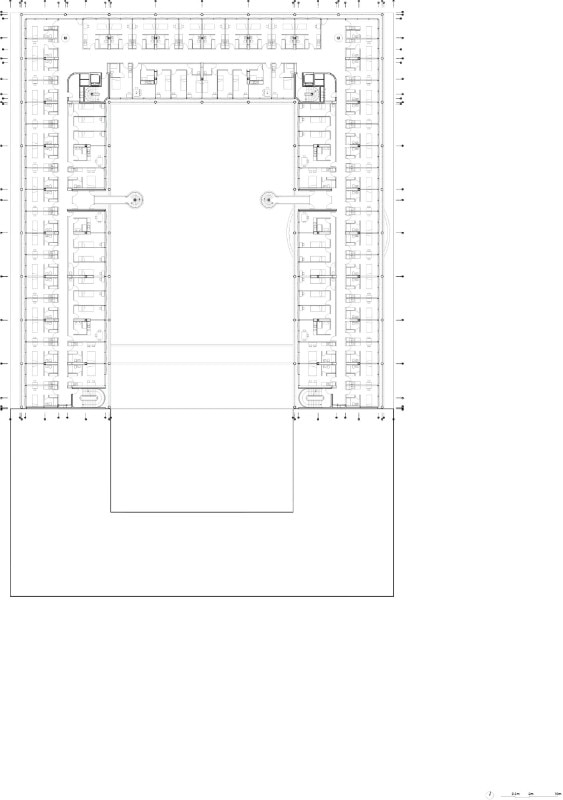
BRUTHER with Baukunst, Student residence and reversible car park, Plateau de Saclay, France 2020
residence floor

BRUTHER with Baukunst, Student residence and reversible car park, Plateau de Saclay, France 2020. Photo Bruther @ Maxime Delvaux, Bruther @ Filip Dujardin
BRUTHER with Baukunst, Student residence and reversible car park, Plateau de Saclay, France 2020. Photo Bruther @ Maxime Delvaux, Bruther @ Filip Dujardin

BRUTHER with Baukunst, Student residence and reversible car park, Plateau de Saclay, France 2020. Photo Bruther @ Maxime Delvaux, Bruther @ Filip Dujardin
BRUTHER with Baukunst, Student residence and reversible car park, Plateau de Saclay, France 2020. Photo Bruther @ Maxime Delvaux, Bruther @ Filip Dujardin

BRUTHER with Baukunst, Student residence and reversible car park, Plateau de Saclay, France 2020. Photo Bruther @ Maxime Delvaux, Bruther @ Filip Dujardin
BRUTHER with Baukunst, Student residence and reversible car park, Plateau de Saclay, France 2020. Photo Bruther @ Maxime Delvaux, Bruther @ Filip Dujardin

BRUTHER with Baukunst, Student residence and reversible car park, Plateau de Saclay, France 2020. Photo Bruther @ Maxime Delvaux, Bruther @ Filip Dujardin
BRUTHER with Baukunst, Student residence and reversible car park, Plateau de Saclay, France 2020. Photo Bruther @ Maxime Delvaux, Bruther @ Filip Dujardin

BRUTHER with Baukunst, Student residence and reversible car park, Plateau de Saclay, France 2020. Photo Bruther @ Maxime Delvaux, Bruther @ Filip Dujardin
BRUTHER with Baukunst, Student residence and reversible car park, Plateau de Saclay, France 2020. Photo Bruther @ Maxime Delvaux, Bruther @ Filip Dujardin

BRUTHER with Baukunst, Student residence and reversible car park, Plateau de Saclay, France 2020. Photo Bruther @ Maxime Delvaux, Bruther @ Filip Dujardin
BRUTHER with Baukunst, Student residence and reversible car park, Plateau de Saclay, France 2020. Photo Bruther @ Maxime Delvaux, Bruther @ Filip Dujardin

BRUTHER with Baukunst, Student residence and reversible car park, Plateau de Saclay, France 2020. Photo Bruther @ Maxime Delvaux, Bruther @ Filip Dujardin
BRUTHER with Baukunst, Student residence and reversible car park, Plateau de Saclay, France 2020. Photo Bruther @ Maxime Delvaux, Bruther @ Filip Dujardin

BRUTHER with Baukunst, Student residence and reversible car park, Plateau de Saclay, France 2020. Photo Bruther @ Maxime Delvaux, Bruther @ Filip Dujardin
BRUTHER with Baukunst, Student residence and reversible car park, Plateau de Saclay, France 2020. Photo Bruther @ Maxime Delvaux, Bruther @ Filip Dujardin

BRUTHER with Baukunst, Student residence and reversible car park, Plateau de Saclay, France 2020. Photo Bruther @ Maxime Delvaux, Bruther @ Filip Dujardin
BRUTHER with Baukunst, Student residence and reversible car park, Plateau de Saclay, France 2020. Photo Bruther @ Maxime Delvaux, Bruther @ Filip Dujardin

BRUTHER with Baukunst, Student residence and reversible car park, Plateau de Saclay, France 2020. Photo Bruther @ Maxime Delvaux, Bruther @ Filip Dujardin
BRUTHER with Baukunst, Student residence and reversible car park, Plateau de Saclay, France 2020. Photo Bruther @ Maxime Delvaux, Bruther @ Filip Dujardin

BRUTHER with Baukunst, Student residence and reversible car park, Plateau de Saclay, France 2020. Photo Bruther @ Maxime Delvaux, Bruther @ Filip Dujardin
BRUTHER with Baukunst, Student residence and reversible car park, Plateau de Saclay, France 2020. Photo Bruther @ Maxime Delvaux, Bruther @ Filip Dujardin

BRUTHER with Baukunst, Student residence and reversible car park, Plateau de Saclay, France 2020. Photo Bruther @ Maxime Delvaux, Bruther @ Filip Dujardin
BRUTHER with Baukunst, Student residence and reversible car park, Plateau de Saclay, France 2020. Photo Bruther @ Maxime Delvaux, Bruther @ Filip Dujardin

BRUTHER with Baukunst, Student residence and reversible car park, Plateau de Saclay, France 2020. Photo Bruther @ Maxime Delvaux, Bruther @ Filip Dujardin
BRUTHER with Baukunst, Student residence and reversible car park, Plateau de Saclay, France 2020. Photo Bruther @ Maxime Delvaux, Bruther @ Filip Dujardin

BRUTHER with Baukunst, Student residence and reversible car park, Plateau de Saclay, France 2020. Photo Bruther @ Maxime Delvaux, Bruther @ Filip Dujardin
BRUTHER with Baukunst, Student residence and reversible car park, Plateau de Saclay, France 2020. Photo Bruther @ Maxime Delvaux, Bruther @ Filip Dujardin

BRUTHER with Baukunst, Student residence and reversible car park, Plateau de Saclay, France 2020. Photo Bruther @ Maxime Delvaux, Bruther @ Filip Dujardin
BRUTHER with Baukunst, Student residence and reversible car park, Plateau de Saclay, France 2020. Photo Bruther @ Maxime Delvaux, Bruther @ Filip Dujardin

BRUTHER with Baukunst, Student residence and reversible car park, Plateau de Saclay, France 2020. Photo Bruther @ Maxime Delvaux, Bruther @ Filip Dujardin
BRUTHER with Baukunst, Student residence and reversible car park, Plateau de Saclay, France 2020. Photo Bruther @ Maxime Delvaux, Bruther @ Filip Dujardin

BRUTHER with Baukunst, Student residence and reversible car park, Plateau de Saclay, France 2020. Photo Bruther @ Maxime Delvaux, Bruther @ Filip Dujardin
BRUTHER with Baukunst, Student residence and reversible car park, Plateau de Saclay, France 2020. Photo Bruther @ Maxime Delvaux, Bruther @ Filip Dujardin

BRUTHER with Baukunst, Student residence and reversible car park, Plateau de Saclay, France 2020
ground floor

BRUTHER with Baukunst, Student residence and reversible car park, Plateau de Saclay, France 2020
parking floor

BRUTHER with Baukunst, Student residence and reversible car park, Plateau de Saclay, France 2020
residence floor
In the campus currently under construction in Paris-Saclay, which will house universities, research centres and companies operating in the technology, computer science and engineering sectors, Parisian studio Bruther – in synergy with the Belgian studio Baukunst – has built an imposing “hybrid” infrastructure as part of a future ZAC (Zone d’Amènagement Concertè) linked to the Ecole Polytechnique, housing the plurality of functions required by the competition: 192 student housing units, 500 public and private parking, shops and community spaces. Read the full article here.
Royal College of Art’s new campus designed by Herzog & de Meuron
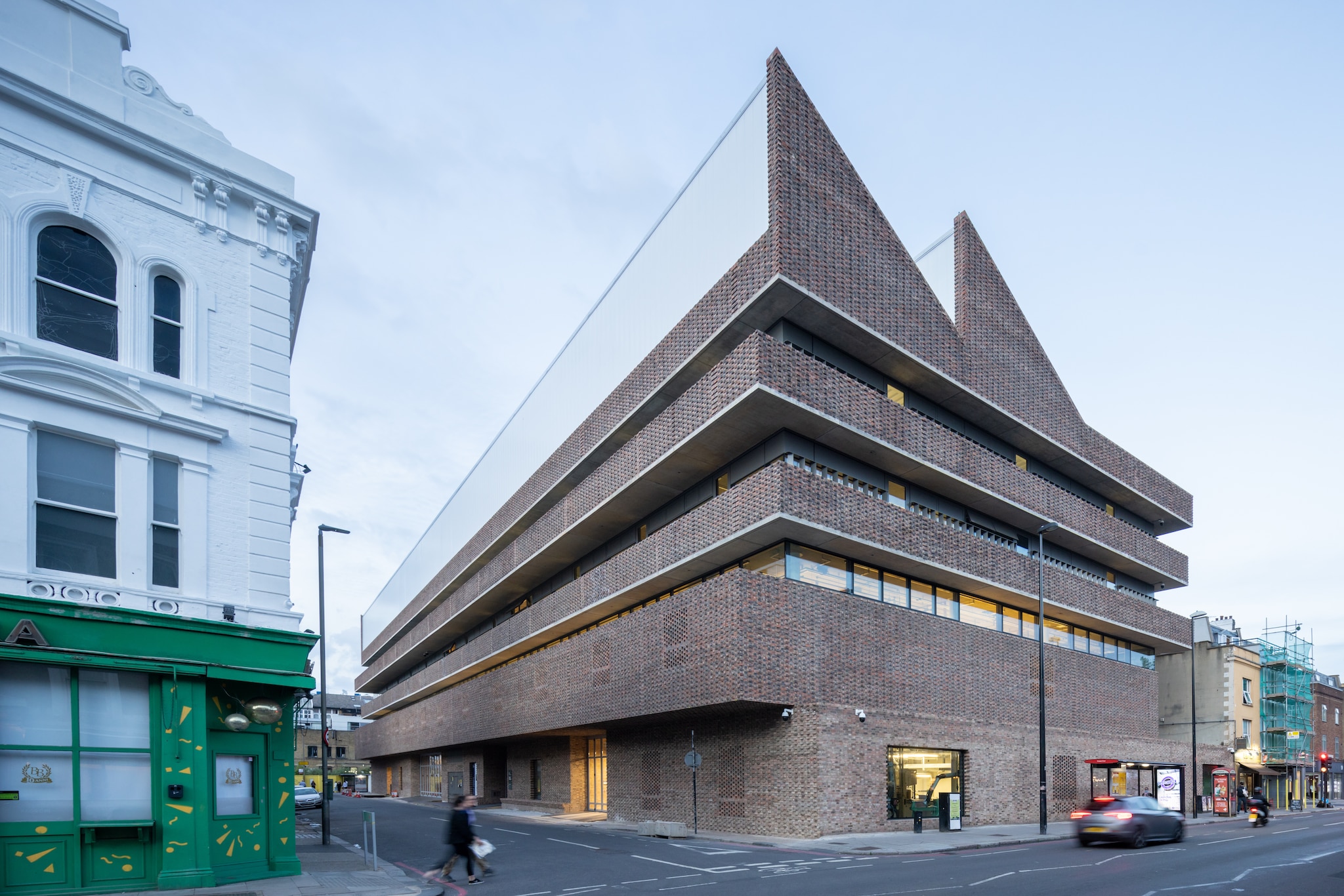
 View gallery
View gallery
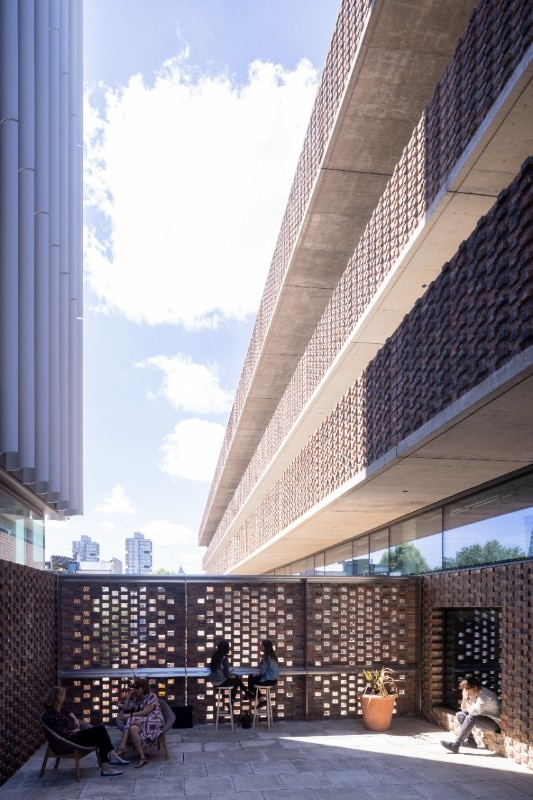
The Lane Library Terrace
The Lane Library Terrace, an external social space, in the Royal College of Art's new £135m design and innovation campus, designed by Herzog & de Meuron, located in Battersea, London. Photo © Iwan Baan.

The Royal College of Art's new £135m design and innovation campus, designed by Herzog & de Meuron, located in Battersea, London. It is the most significant campus development in the RCA’s 185-year history. Photo © Iwan Baan
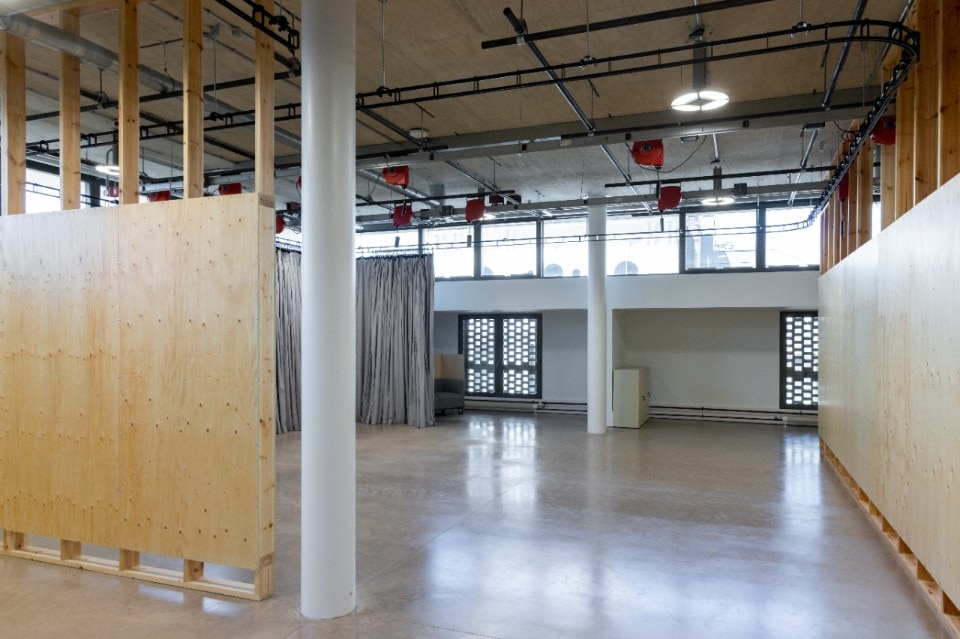
The Linbury Sculpture Studios
The Linbury Sculpture Studios, in the Royal College of Art's new £135m design and innovation campus, designed by Herzog & de Meuron, located in Battersea, London. Photo © Iwan Baan.
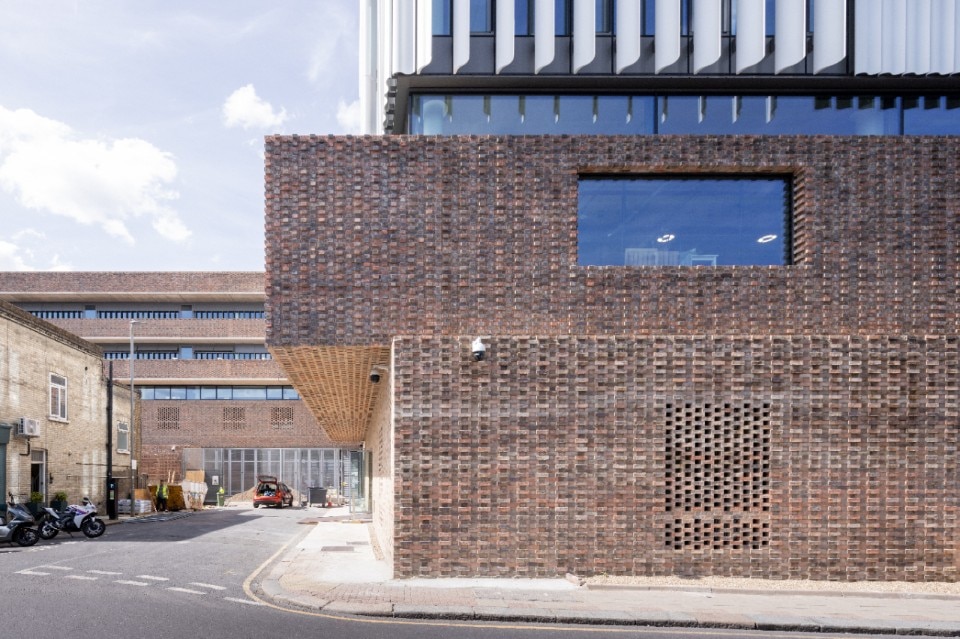
The Royal College of Art's new £135m design and innovation campus, designed by Herzog & de Meuron, located in Battersea, London. It is the most significant campus development in the RCA’s 185-year history. Photo © Iwan Baan
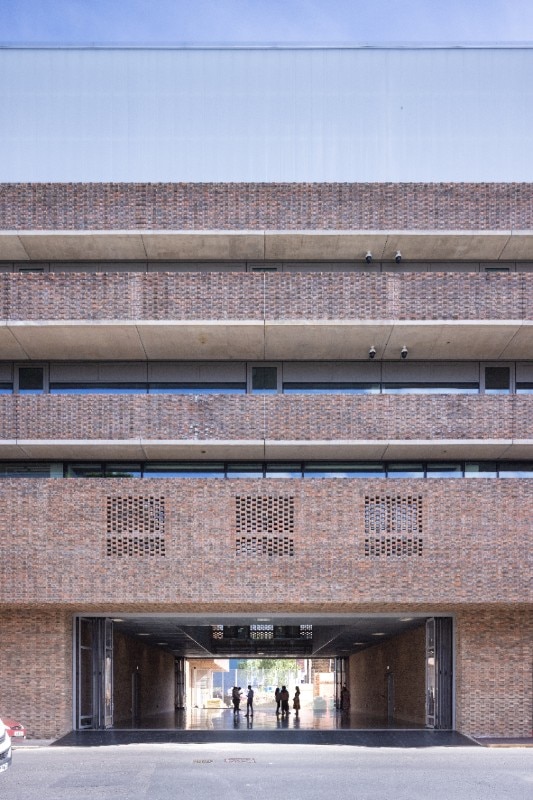
The large-scale Hangar
The large-scale Hangar in the Royal College of Art's new £135m design and innovation campus, designed by Herzog & de Meuron, located in Battersea, London. This double height space has vast doors at each end to enable the installation of heavy, large, or complex works of art, and will be accessible to the wider public. Photo © Iwan Baan
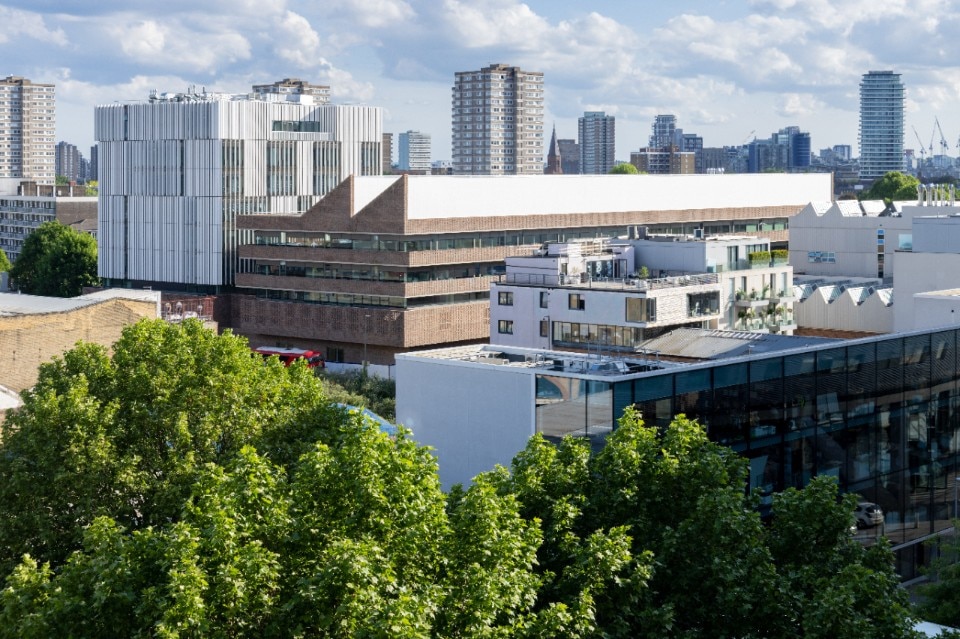
The Royal College of Art's new £135m design and innovation campus, designed by Herzog & de Meuron, located in Battersea, London. It is the most significant campus development in the RCA’s 185-year history. Photo © Iwan Baan
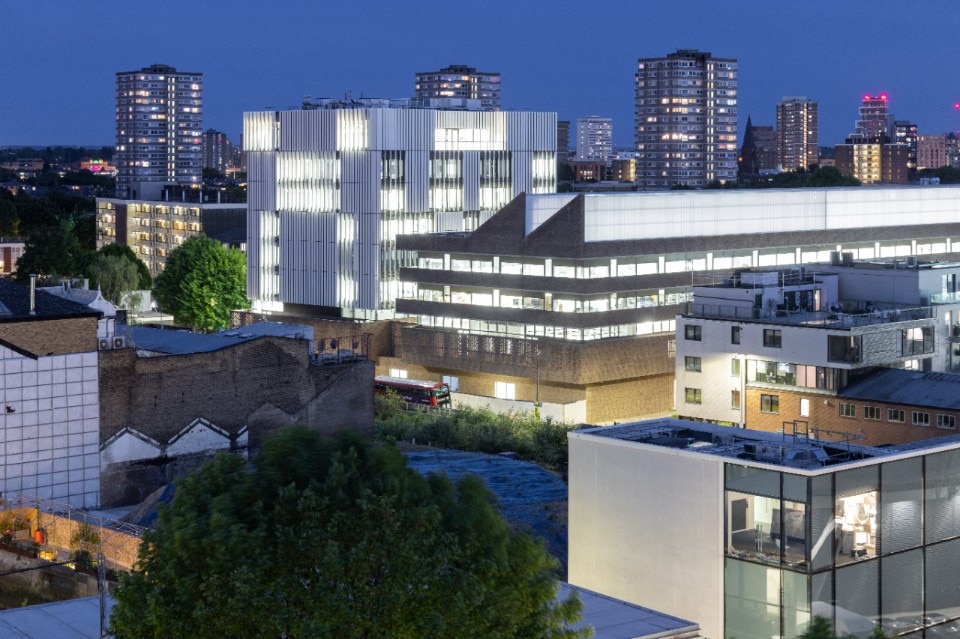
The Royal College of Art's new £135m design and innovation campus, designed by Herzog & de Meuron, located in Battersea, London. It is the most significant campus development in the RCA’s 185-year history. Photo © Iwan Baan
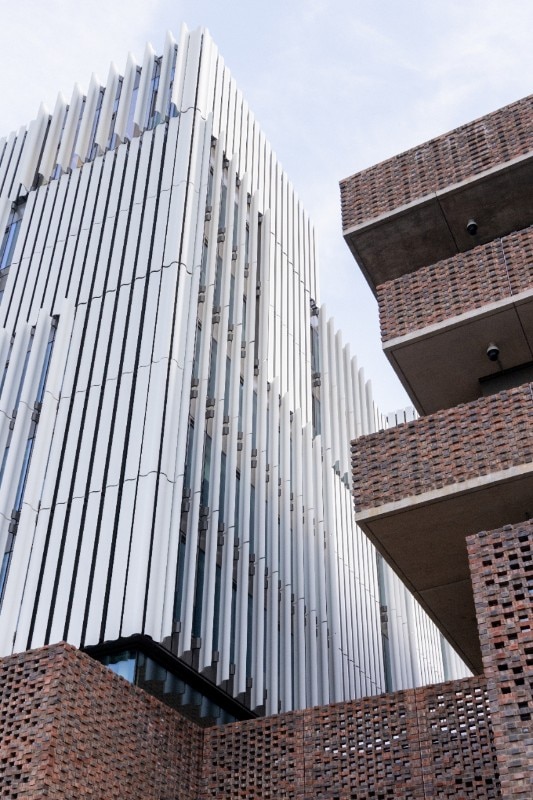
The Royal College of Art's new £135m design and innovation campus, designed by Herzog & de Meuron, located in Battersea, London. It is the most significant campus development in the RCA’s 185-year history. Photo © Iwan Baan
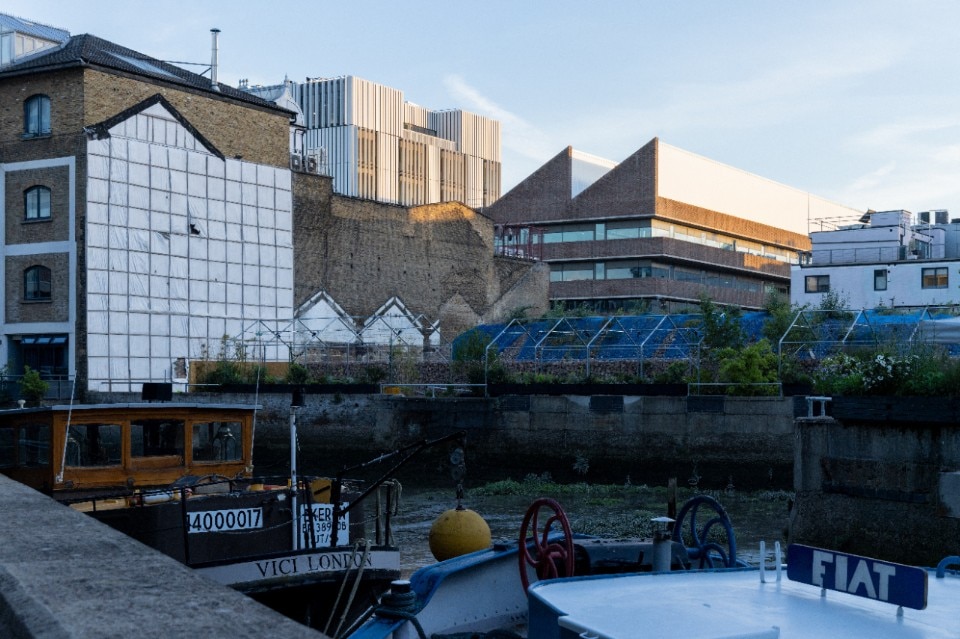
The Royal College of Art's new £135m design and innovation campus, designed by Herzog & de Meuron, located in Battersea, London. It is the most significant campus development in the RCA’s 185-year history. Photo © Iwan Baan
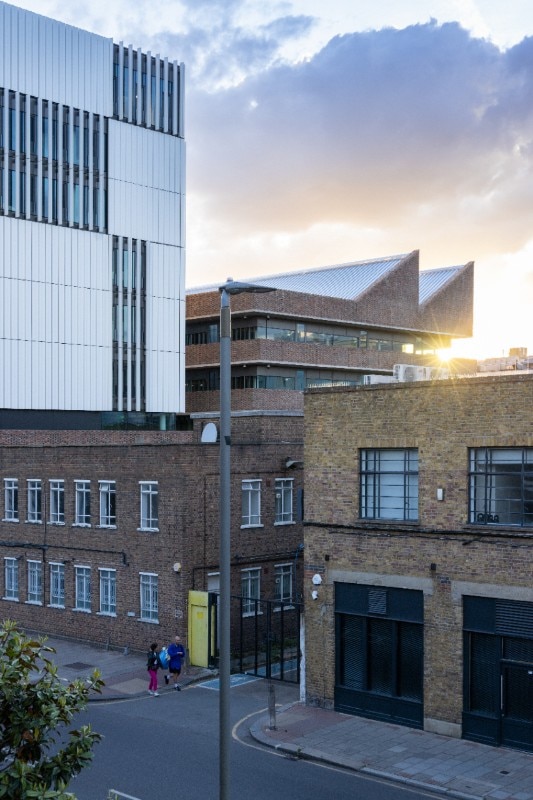
The Royal College of Art's new £135m design and innovation campus, designed by Herzog & de Meuron, located in Battersea, London. It is the most significant campus development in the RCA’s 185-year history. Photo © Iwan Baan
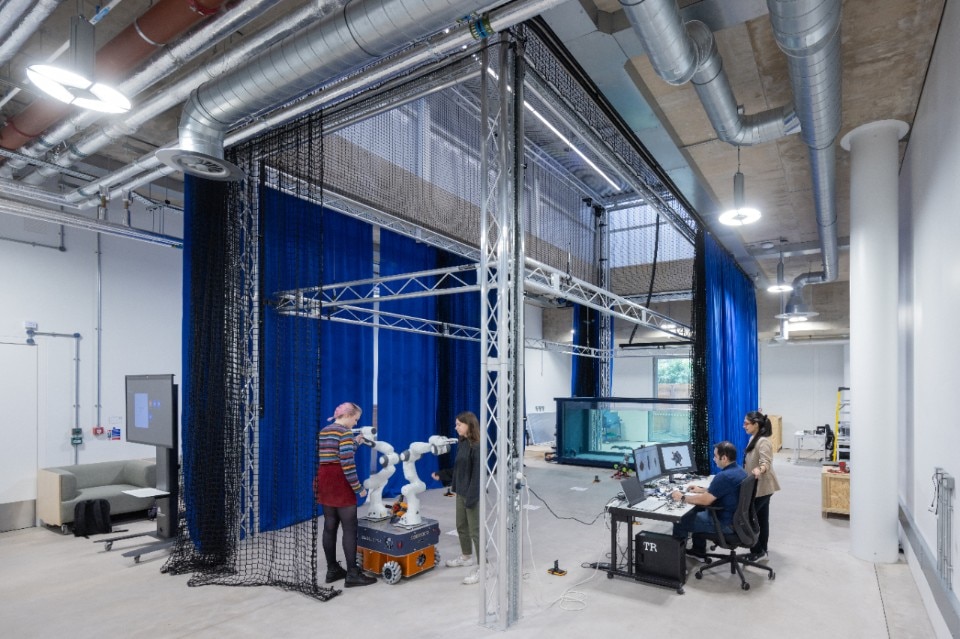
The Robotics Hangar
The Robotics Hangar, in the Royal College of Art's new £135m design and innovation campus, designed by Herzog & de Meuron, located in Battersea, London. This space provides research testing and assembly areas, including aerial and aquatic robotics facilities. Photo © Iwan Baan.
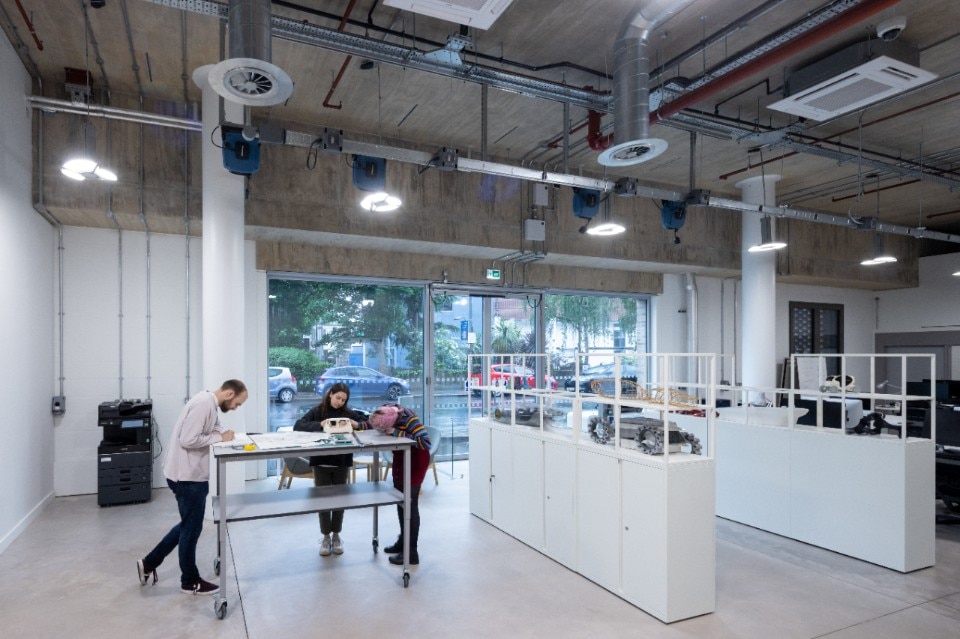
The Intelligent Mobility Design Centre
The Intelligent Mobility Design Centre, in the Royal College of Art's new £135m design and innovation campus, designed by Herzog & de Meuron, located in Battersea, London. RCA graduates are at the forefront of vehicle design globally, and Intelligent Mobility builds on this history and places transportation within the context of urbanism, autonomous systems, renewable power, and ageing populations. Photo © Iwan Baan.
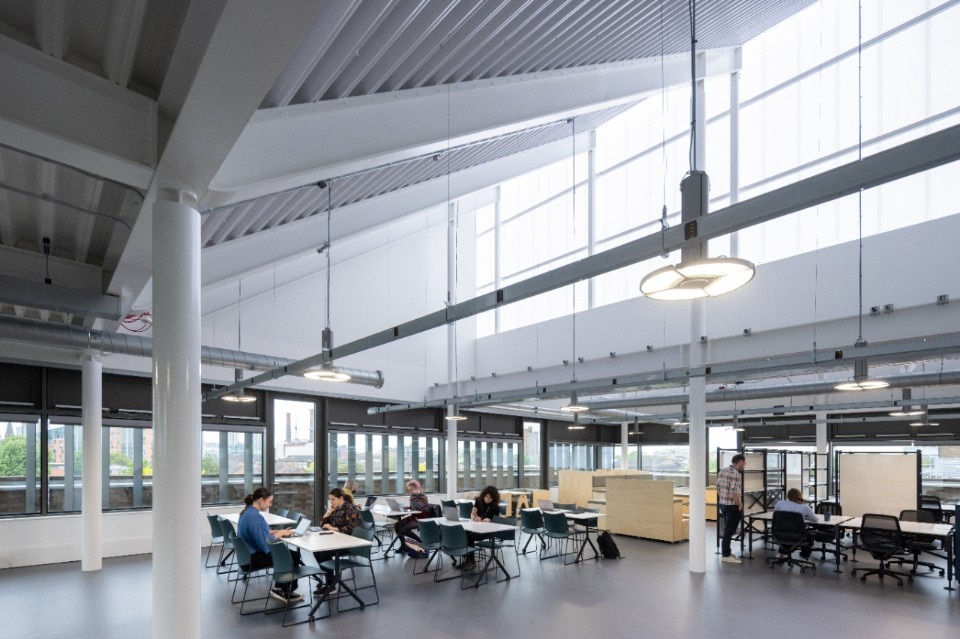
The Weston Studios
The Weston Studios, flexible third floor studio spaces, part of the Royal College of Art's new £135m design and innovation campus, designed by Herzog & de Meuron, located in Battersea, London. Photo © Iwan Baan.
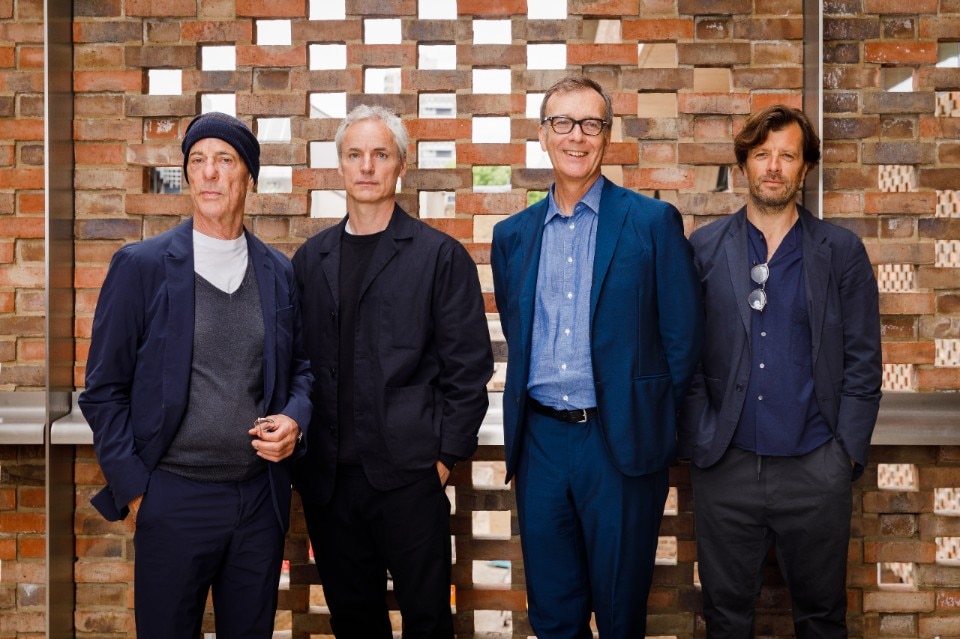
Architects Jacques Herzog, Ascan Megernthaler, Vice-Chancellor of the RCA, Paul Thompson, and Architect John O’Mara, unveil the Royal College of Art’s new £135m design and innovation campus, designed by Herzog & de Meuron on 23 May 2022 in London, England. (Photo by Tristan Fewings/Getty Images for The Royal College of Art)

The Lane Library Terrace
The Lane Library Terrace, an external social space, in the Royal College of Art's new £135m design and innovation campus, designed by Herzog & de Meuron, located in Battersea, London. Photo © Iwan Baan.

The Royal College of Art's new £135m design and innovation campus, designed by Herzog & de Meuron, located in Battersea, London. It is the most significant campus development in the RCA’s 185-year history. Photo © Iwan Baan

The Linbury Sculpture Studios
The Linbury Sculpture Studios, in the Royal College of Art's new £135m design and innovation campus, designed by Herzog & de Meuron, located in Battersea, London. Photo © Iwan Baan.

The Royal College of Art's new £135m design and innovation campus, designed by Herzog & de Meuron, located in Battersea, London. It is the most significant campus development in the RCA’s 185-year history. Photo © Iwan Baan

The large-scale Hangar
The large-scale Hangar in the Royal College of Art's new £135m design and innovation campus, designed by Herzog & de Meuron, located in Battersea, London. This double height space has vast doors at each end to enable the installation of heavy, large, or complex works of art, and will be accessible to the wider public. Photo © Iwan Baan

The Royal College of Art's new £135m design and innovation campus, designed by Herzog & de Meuron, located in Battersea, London. It is the most significant campus development in the RCA’s 185-year history. Photo © Iwan Baan

The Royal College of Art's new £135m design and innovation campus, designed by Herzog & de Meuron, located in Battersea, London. It is the most significant campus development in the RCA’s 185-year history. Photo © Iwan Baan

The Royal College of Art's new £135m design and innovation campus, designed by Herzog & de Meuron, located in Battersea, London. It is the most significant campus development in the RCA’s 185-year history. Photo © Iwan Baan

The Royal College of Art's new £135m design and innovation campus, designed by Herzog & de Meuron, located in Battersea, London. It is the most significant campus development in the RCA’s 185-year history. Photo © Iwan Baan

The Royal College of Art's new £135m design and innovation campus, designed by Herzog & de Meuron, located in Battersea, London. It is the most significant campus development in the RCA’s 185-year history. Photo © Iwan Baan

The Robotics Hangar
The Robotics Hangar, in the Royal College of Art's new £135m design and innovation campus, designed by Herzog & de Meuron, located in Battersea, London. This space provides research testing and assembly areas, including aerial and aquatic robotics facilities. Photo © Iwan Baan.

The Intelligent Mobility Design Centre
The Intelligent Mobility Design Centre, in the Royal College of Art's new £135m design and innovation campus, designed by Herzog & de Meuron, located in Battersea, London. RCA graduates are at the forefront of vehicle design globally, and Intelligent Mobility builds on this history and places transportation within the context of urbanism, autonomous systems, renewable power, and ageing populations. Photo © Iwan Baan.

The Weston Studios
The Weston Studios, flexible third floor studio spaces, part of the Royal College of Art's new £135m design and innovation campus, designed by Herzog & de Meuron, located in Battersea, London. Photo © Iwan Baan.

Architects Jacques Herzog, Ascan Megernthaler, Vice-Chancellor of the RCA, Paul Thompson, and Architect John O’Mara, unveil the Royal College of Art’s new £135m design and innovation campus, designed by Herzog & de Meuron on 23 May 2022 in London, England. (Photo by Tristan Fewings/Getty Images for The Royal College of Art)
On 23 May 2022, London’s Royal College of Art, the world’s leading art and design university, unveiled the new Battersea campus designed by internationally renowned firm Herzog & de Meuron. The new campus consists of four floors of studios and laboratories designed as social and educational spaces, a 350 m² multifunctional hangar and a second, smaller one dedicated to robotics; it also includes the Rausing Research & Innovation Building, eight floors of space dedicated to independent research that houses, on the top floor, the Seminar & Conference Facility, for use by the College and external partners. Read the full article here.
A new iconic architecture for Lausanne mudac
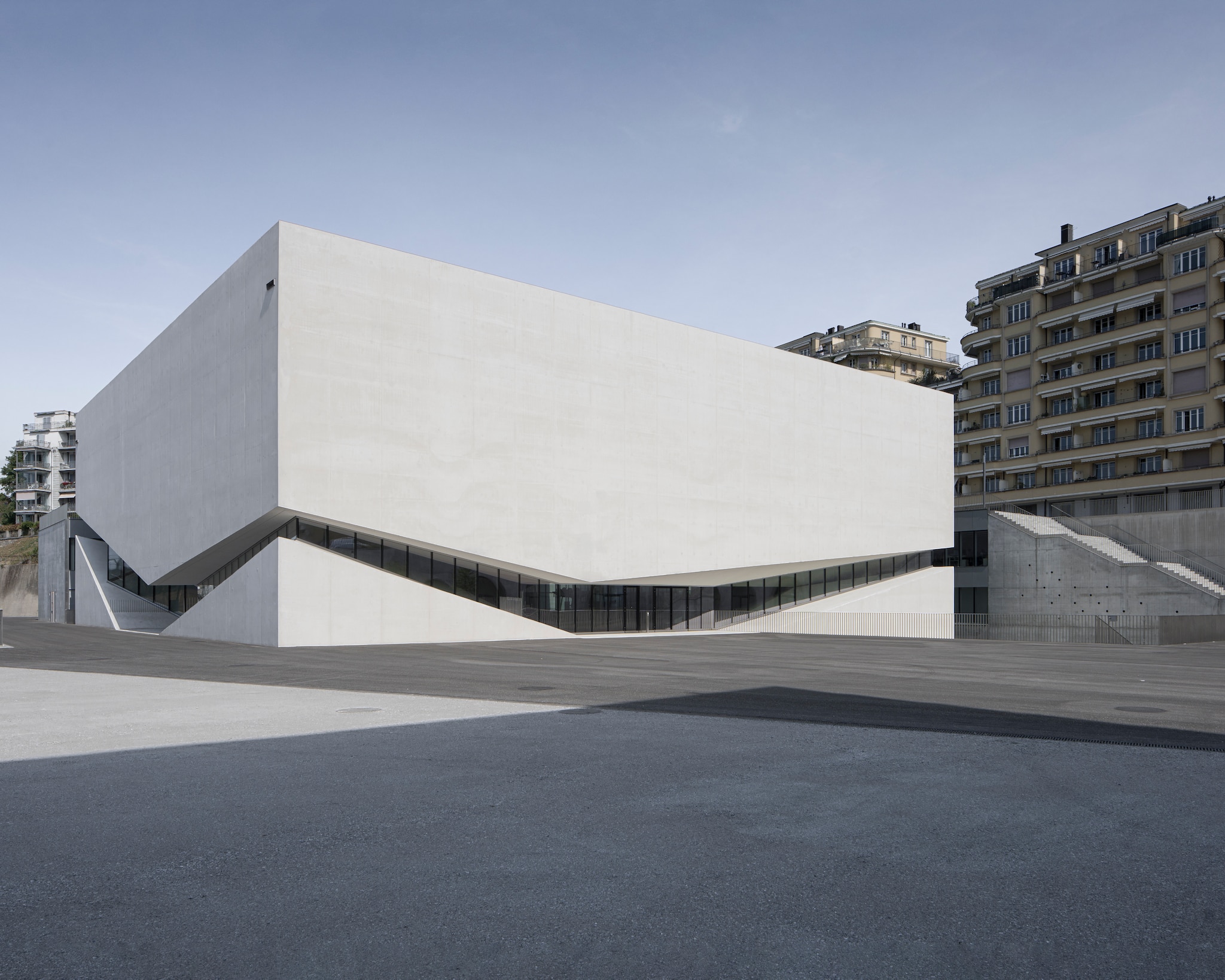
 View gallery
View gallery
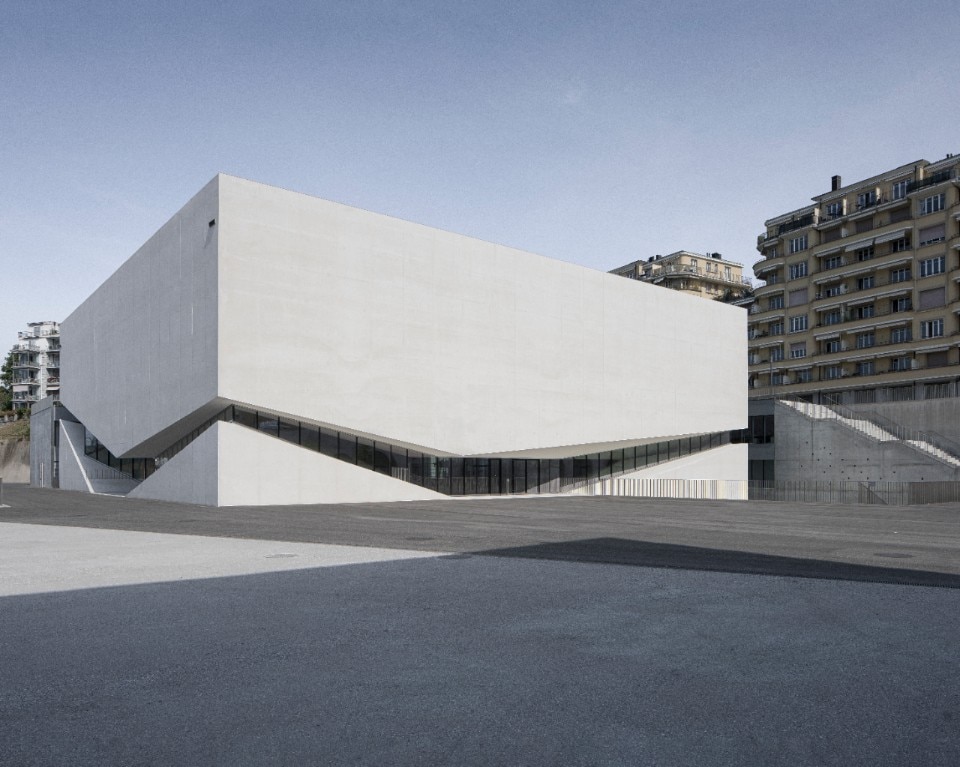
Aires Mateus, mudac and Photo Elysée, Plateforme 10, Lausanne, Switzerland
Photo © Matthieu Gafsou
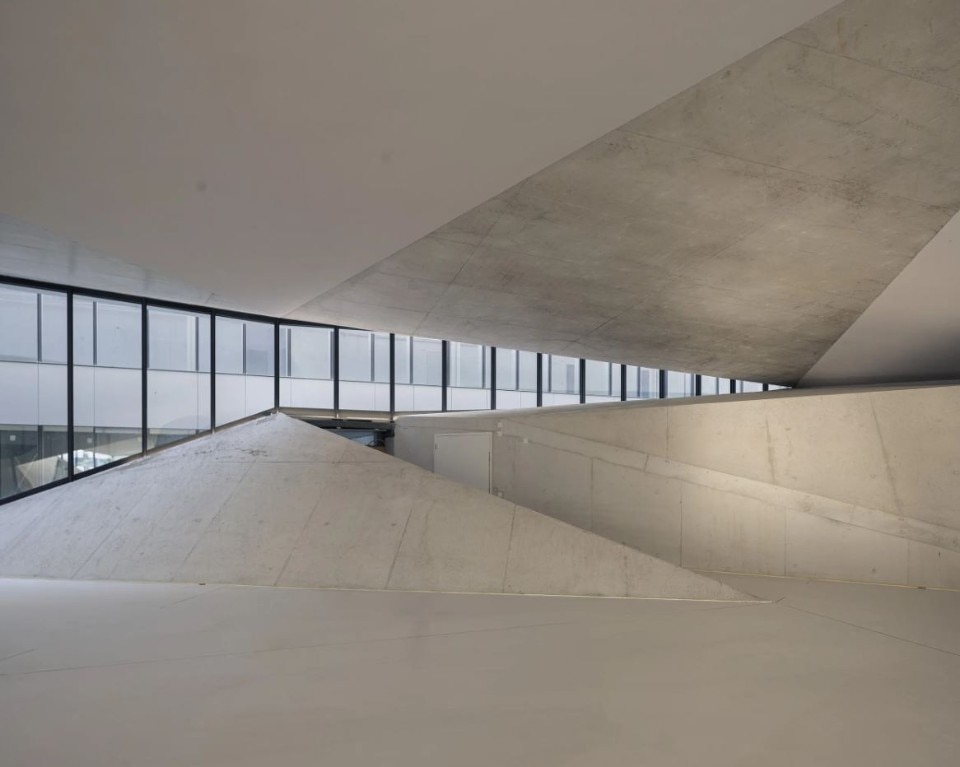
Aires Mateus, mudac and Photo Elysée, Plateforme 10, Lausanne, Switzerland
Photo © Cyril Zingaro, Gammuto Sàrl

Aires Mateus, mudac and Photo Elysée, Plateforme 10, Lausanne, Switzerland
Photo © Cyril Zingaro, Gammuto Sàrl
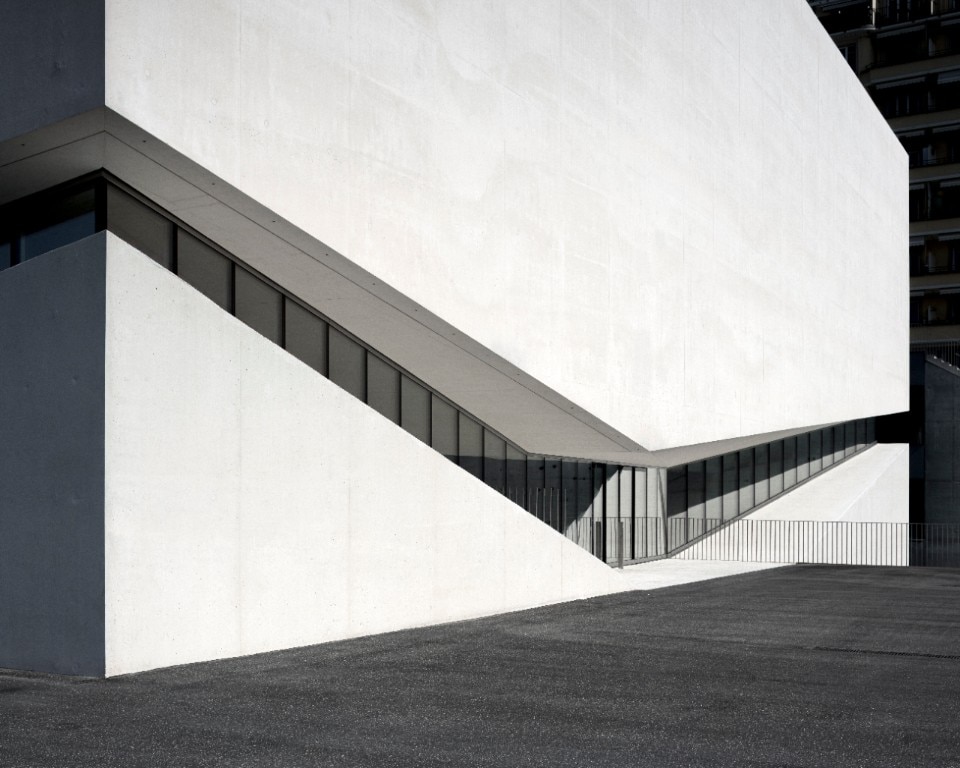
Aires Mateus, mudac and Photo Elysée, Plateforme 10, Lausanne, Switzerland
Photo © Cyril Zingaro, Gammuto Sàrl
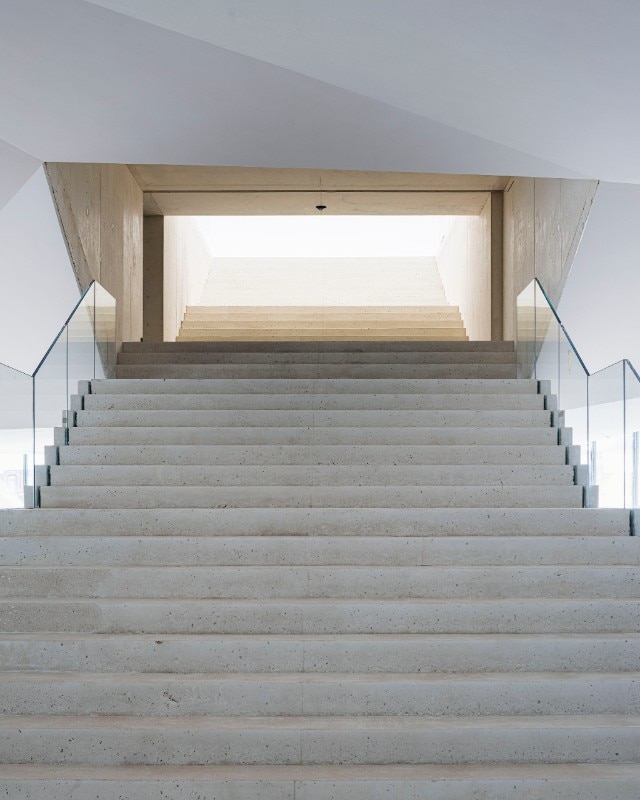
Aires Mateus, mudac and Photo Elysée, Plateforme 10, Lausanne, Switzerland
Photo © Cyril Zingaro, Gammuto Sàrl
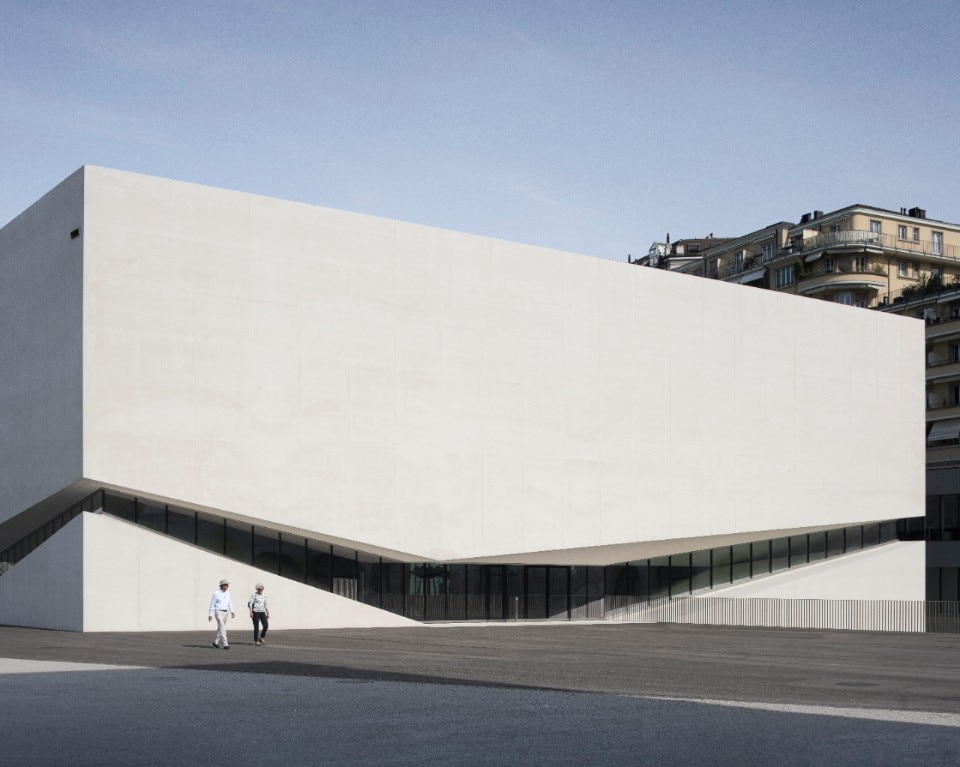
Aires Mateus, mudac and Photo Elysée, Plateforme 10, Lausanne, Switzerland
Photo © Cyril Zingaro, Gammuto Sàrl
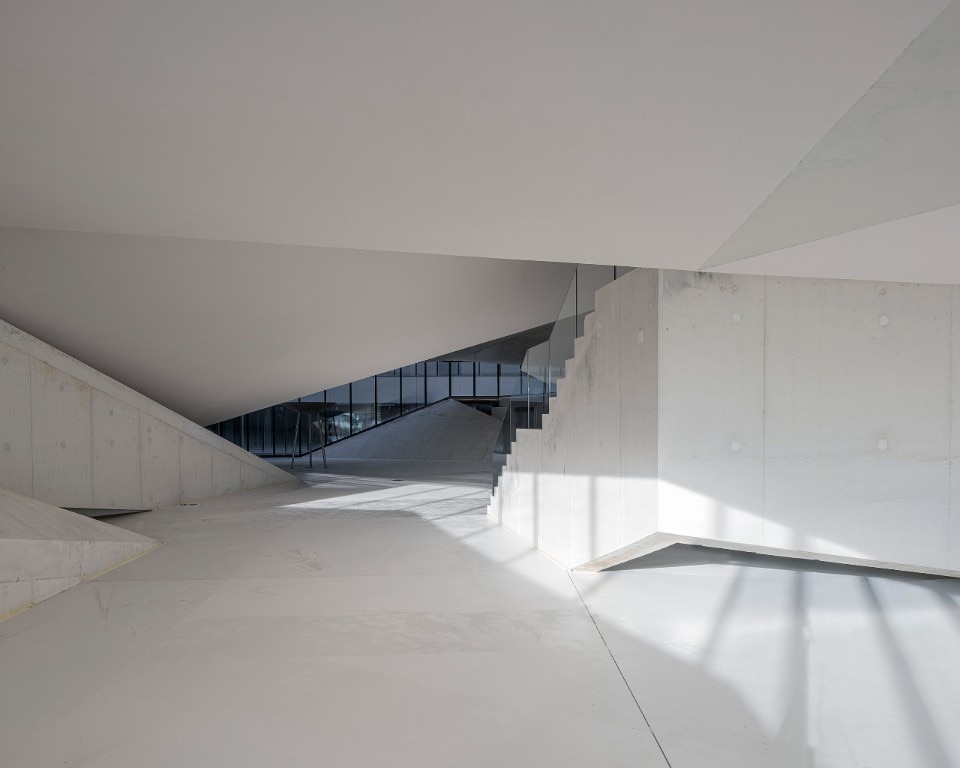
Aires Mateus, mudac and Photo Elysée, Plateforme 10, Lausanne, Switzerland
Photo © Cyril Zingaro, Gammuto Sàrl
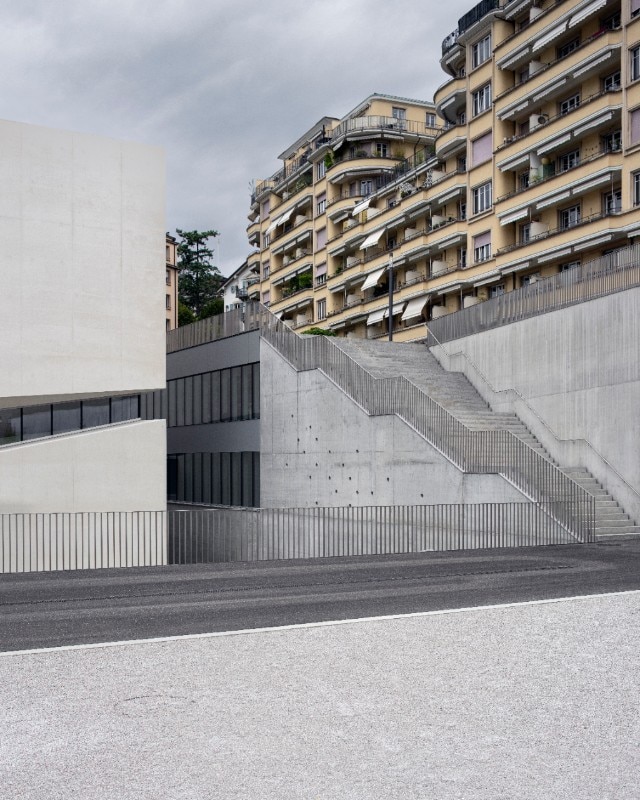
Aires Mateus, mudac and Photo Elysée, Plateforme 10, Lausanne, Switzerland
Photo © Matthieu Gafsou
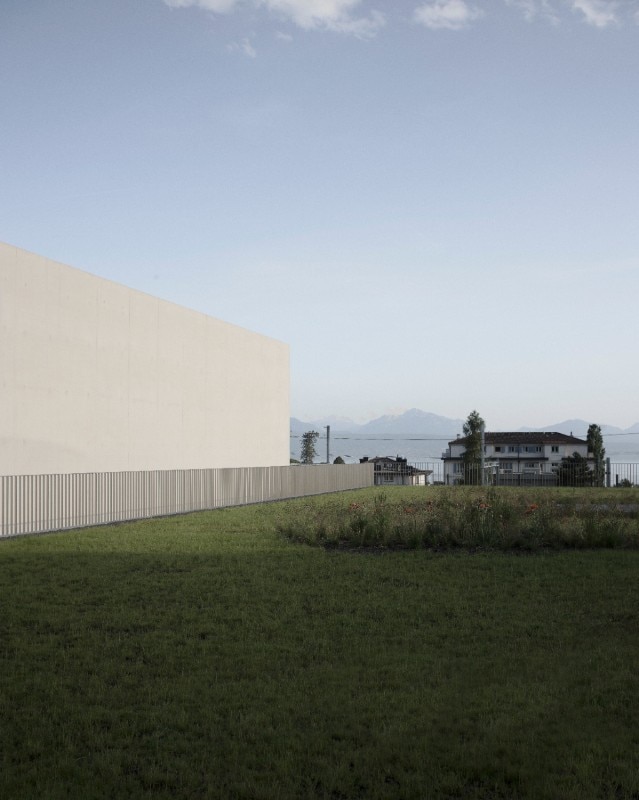
Aires Mateus, mudac and Photo Elysée, Plateforme 10, Lausanne, Switzerland
Photo © Matthieu Gafsou
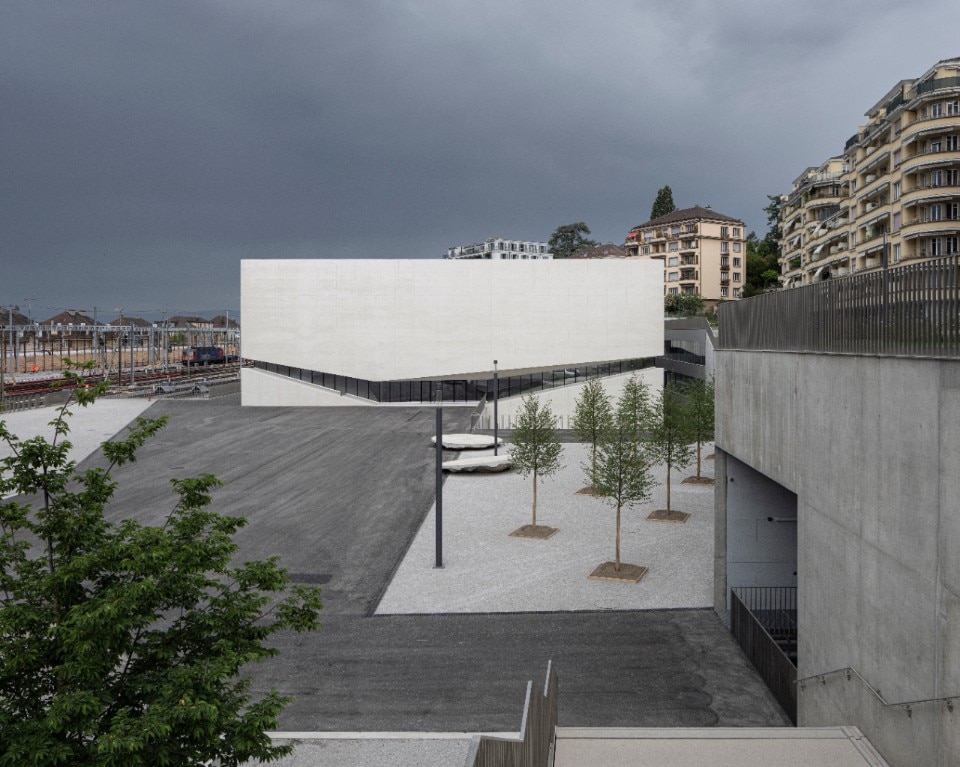
Aires Mateus, mudac and Photo Elysée, Plateforme 10, Lausanne, Switzerland
Photo © Matthieu Gafsou

Aires Mateus, mudac and Photo Elysée, Plateforme 10, Lausanne, Switzerland
Photo © Matthieu Gafsou

Aires Mateus, mudac and Photo Elysée, Plateforme 10, Lausanne, Switzerland
Photo © Cyril Zingaro, Gammuto Sàrl

Aires Mateus, mudac and Photo Elysée, Plateforme 10, Lausanne, Switzerland
Photo © Cyril Zingaro, Gammuto Sàrl

Aires Mateus, mudac and Photo Elysée, Plateforme 10, Lausanne, Switzerland
Photo © Cyril Zingaro, Gammuto Sàrl

Aires Mateus, mudac and Photo Elysée, Plateforme 10, Lausanne, Switzerland
Photo © Cyril Zingaro, Gammuto Sàrl

Aires Mateus, mudac and Photo Elysée, Plateforme 10, Lausanne, Switzerland
Photo © Cyril Zingaro, Gammuto Sàrl

Aires Mateus, mudac and Photo Elysée, Plateforme 10, Lausanne, Switzerland
Photo © Cyril Zingaro, Gammuto Sàrl

Aires Mateus, mudac and Photo Elysée, Plateforme 10, Lausanne, Switzerland
Photo © Matthieu Gafsou

Aires Mateus, mudac and Photo Elysée, Plateforme 10, Lausanne, Switzerland
Photo © Matthieu Gafsou

Aires Mateus, mudac and Photo Elysée, Plateforme 10, Lausanne, Switzerland
Photo © Matthieu Gafsou
In the initial masterplan of Plateforme 10, the idea was to hold two different competitions for the two museums to be built, to make the result and the cultural attraction even richer. And since Aires Mateus’ building was realised later than Barozzi-Veiga’s MCBA building, temporally and spatially, the design intent for completing the block was to create an independent, pure, compact and clear structure but at the same time permeable, clearly visible from afar in its formal clarity. Read the full article here.
World’s first multi-storey skatepark is an urban regeneration manifesto
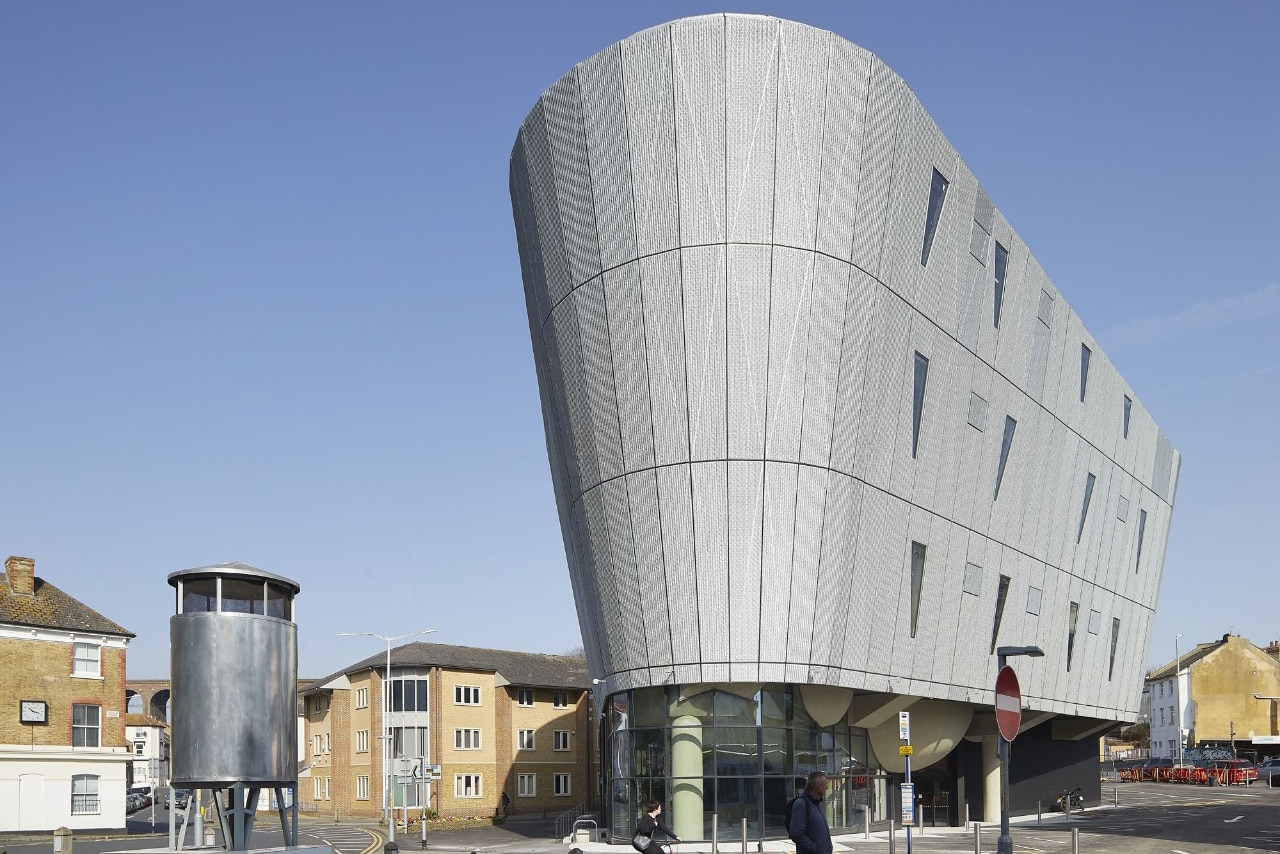
 View gallery
View gallery
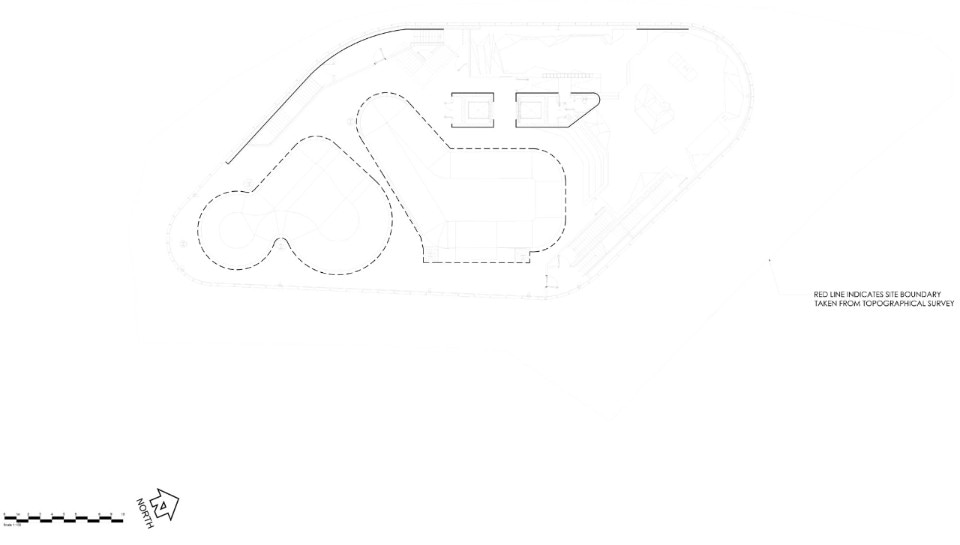
Hollaway Studio, F51, Tontine St, Folkestone, UK 2022. Foto Hufton and Crow
first level
Photo Hufton and Crow
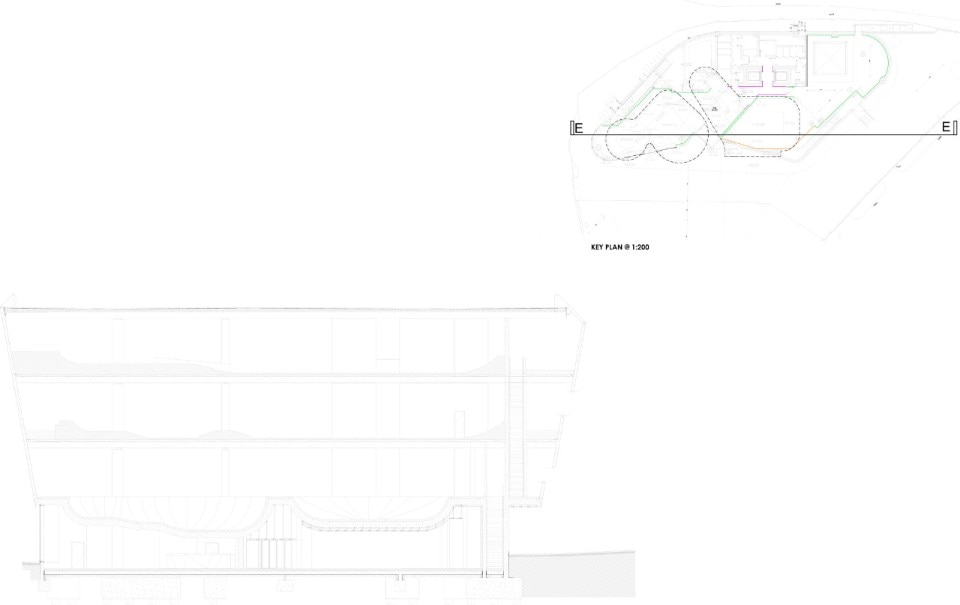
Hollaway Studio, F51, Tontine St, Folkestone, UK 2022. Foto Hufton and Crow
Section E-E
Photo Hufton and Crow

Hollaway Studio, F51, Tontine St, Folkestone, UK 2022. Foto Hufton and Crow
first level
Photo Hufton and Crow

Hollaway Studio, F51, Tontine St, Folkestone, UK 2022. Foto Hufton and Crow
Section E-E
Photo Hufton and Crow
The building, which stands on the edge of one of the most degraded neighbourhoods in the region, is an iconic presence in the urban landscape: a dense and massive volume with soft and fluctuating shapes that grows in size with height, suspended on a translucent glass enclosure on the ground floor, and that already seems to defy the laws of gravity. The complex houses, distributed over four floors, a café and a community space, a boxing gym, a 600 sqm climbing wall and several skateboard bowls, differentiated according to skill level. Read the full article here.
New complex delicately fits into the urban context
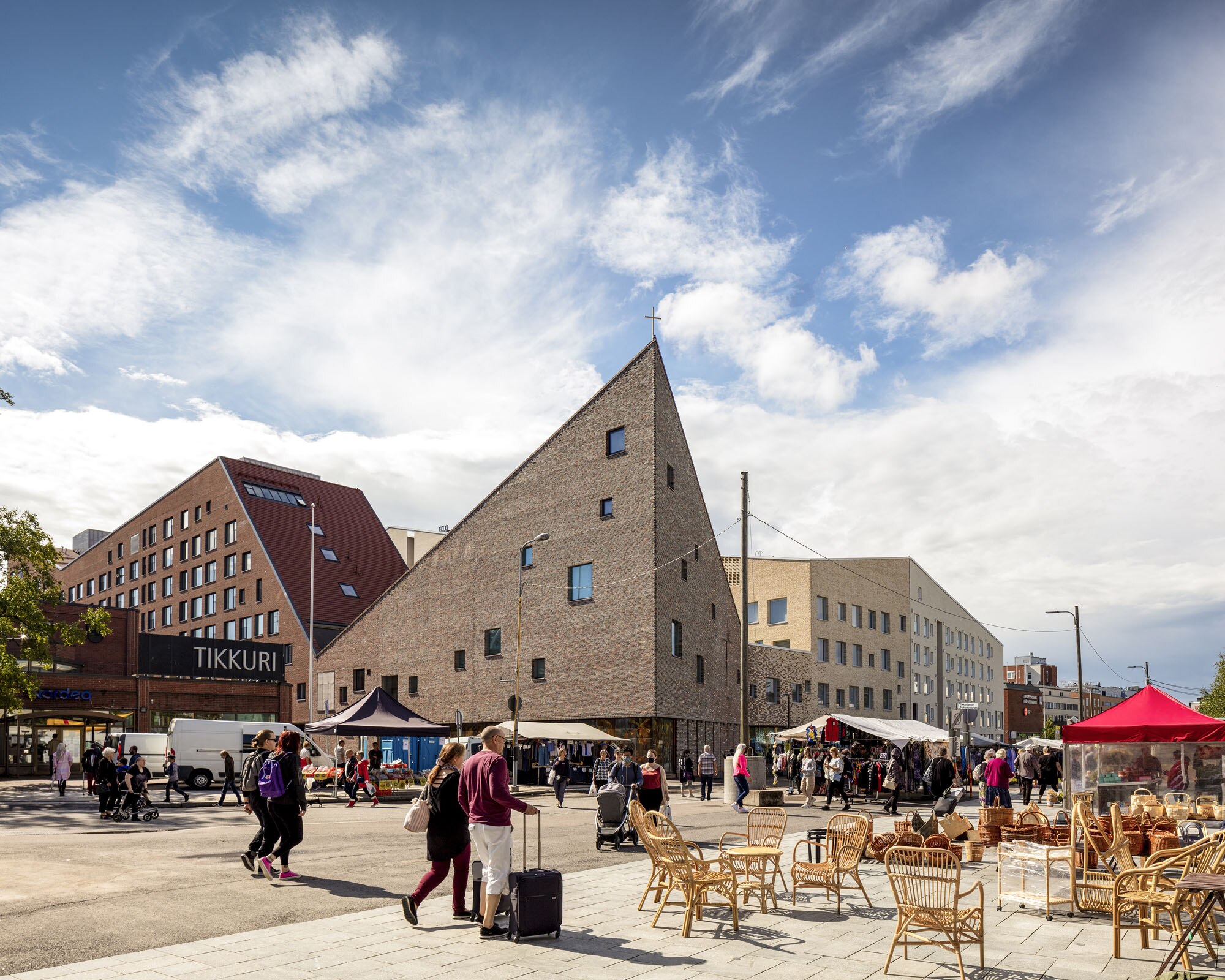
 View gallery
View gallery
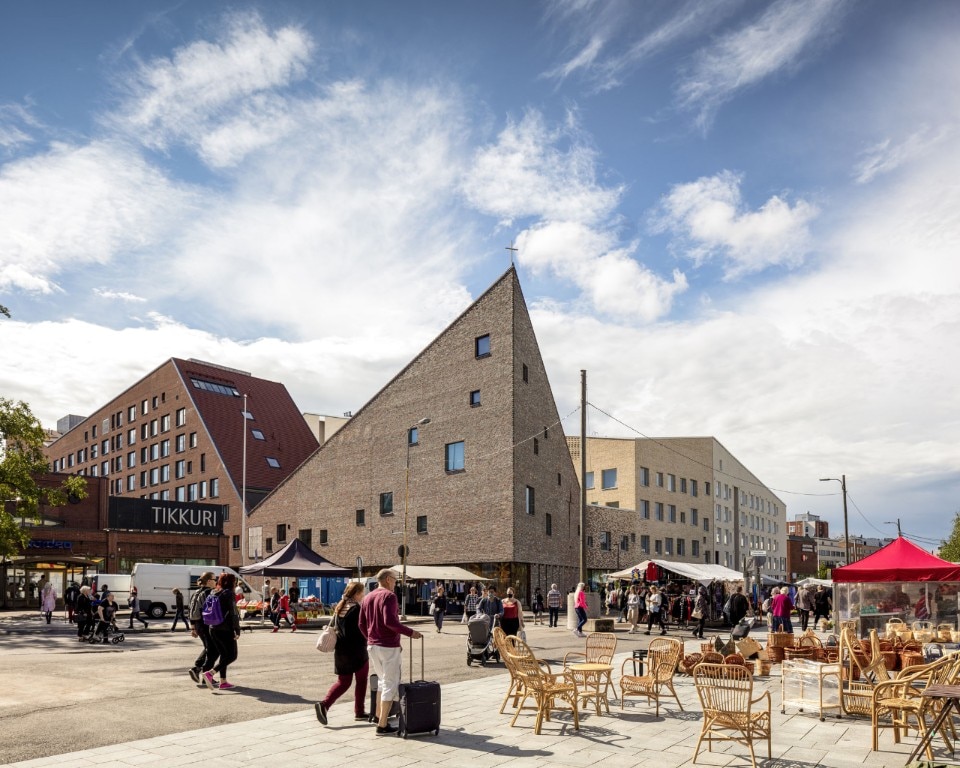
OOPEAA, Tikkurila Church and Housing, Tikkurila, Vantaa, Finland 2021
Photo Marc Goodwin
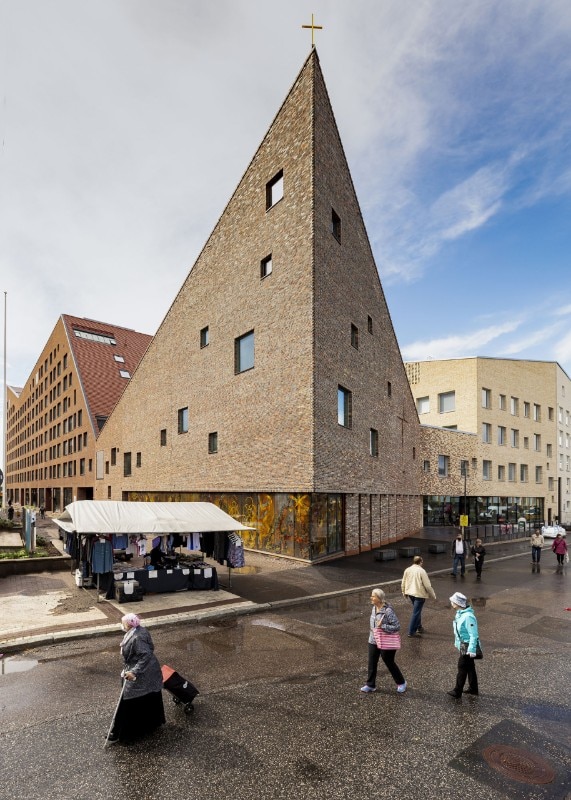
OOPEAA, Tikkurila Church and Housing, Tikkurila, Vantaa, Finland 2021
Photo Marc Goodwin
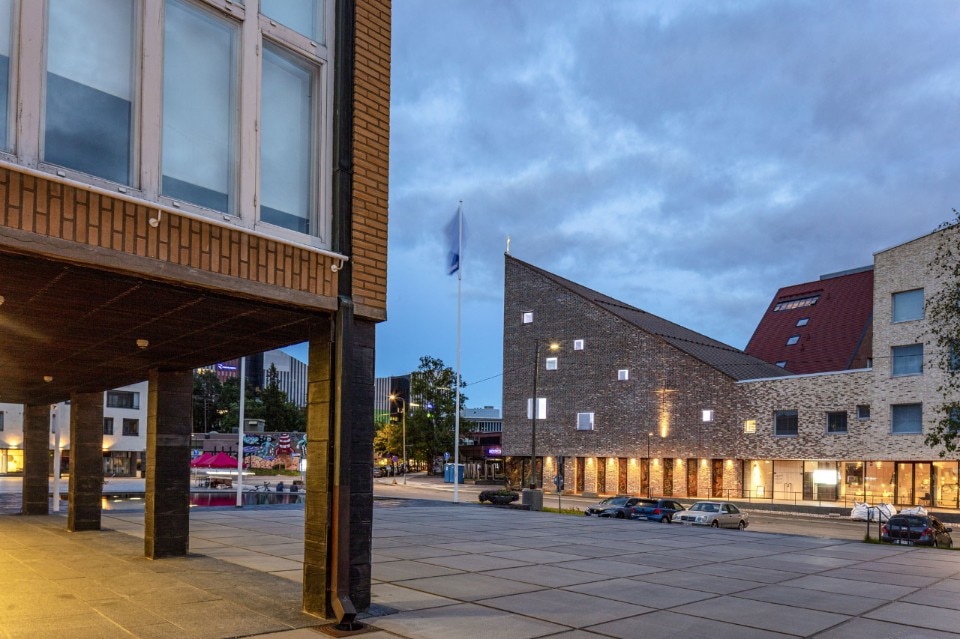
OOPEAA, Tikkurila Church and Housing, Tikkurila, Vantaa, Finland 2021
Photo Marc Goodwin
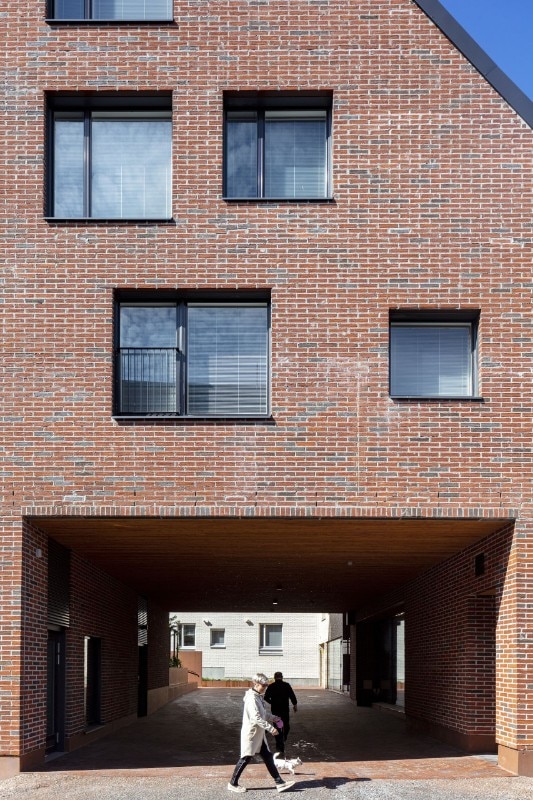
OOPEAA, Tikkurila Church and Housing, Tikkurila, Vantaa, Finland 2021
Photop Marc Goodwin
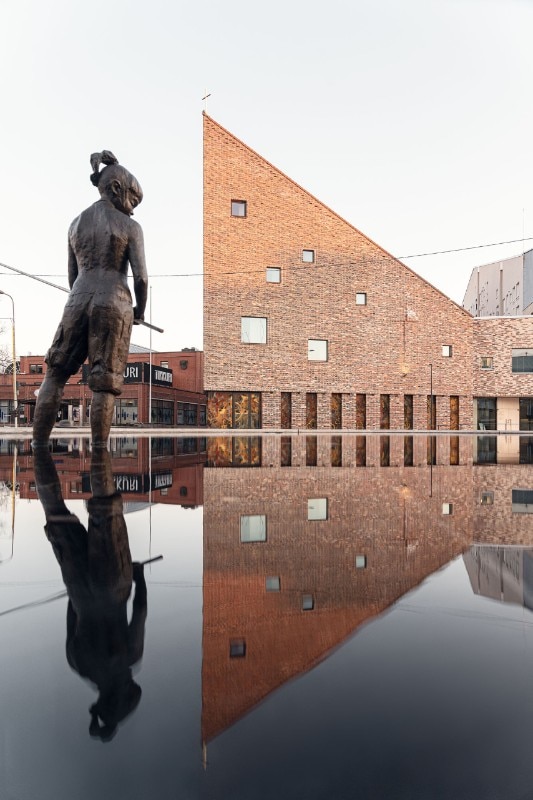
OOPEAA, Tikkurila Church and Housing, Tikkurila, Vantaa, Finland 2021
Photo Hannu Rytky
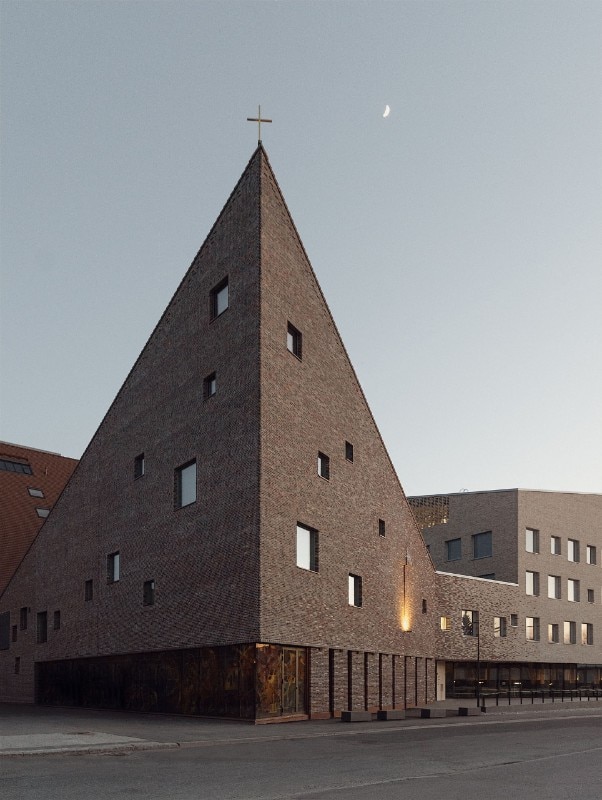
OOPEAA, Tikkurila Church and Housing, Tikkurila, Vantaa, Finland 2021
Photo Hannu Rytky
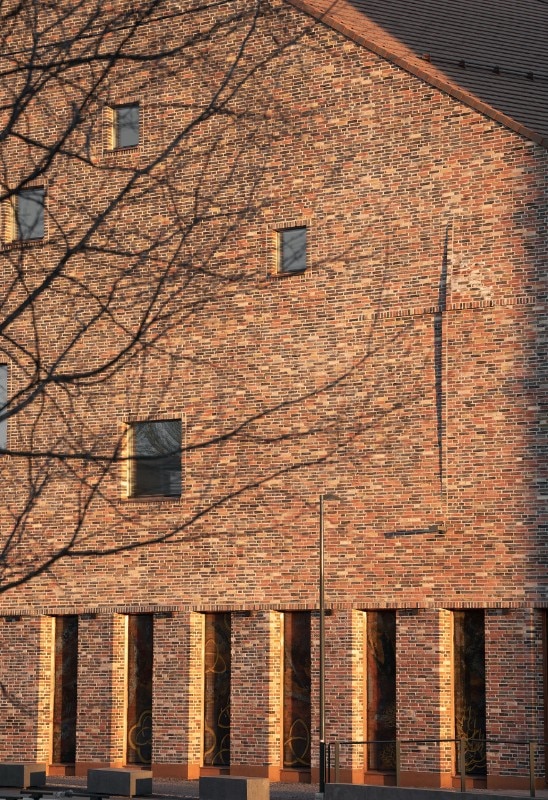
OOPEAA, Tikkurila Church and Housing, Tikkurila, Vantaa, Finland 2021
Photo Hannu Rytky
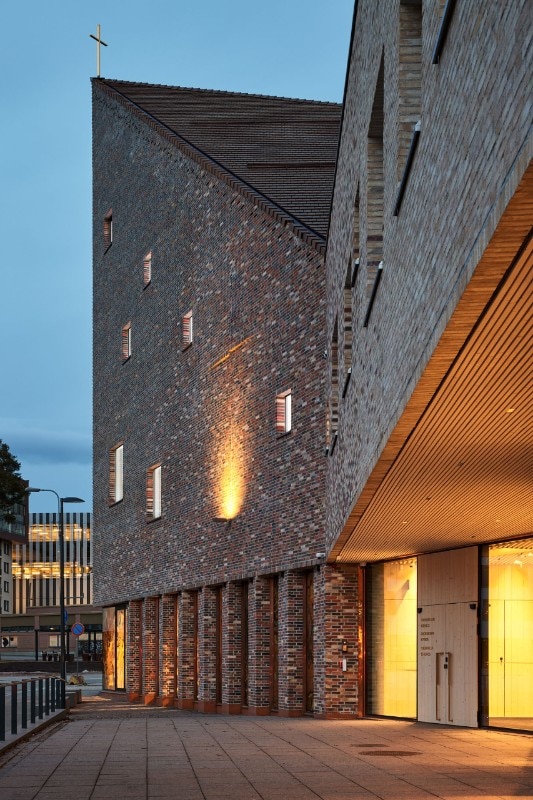
OOPEAA, Tikkurila Church and Housing, Tikkurila, Vantaa, Finland 2021
Photo Tuomas Uusheimo
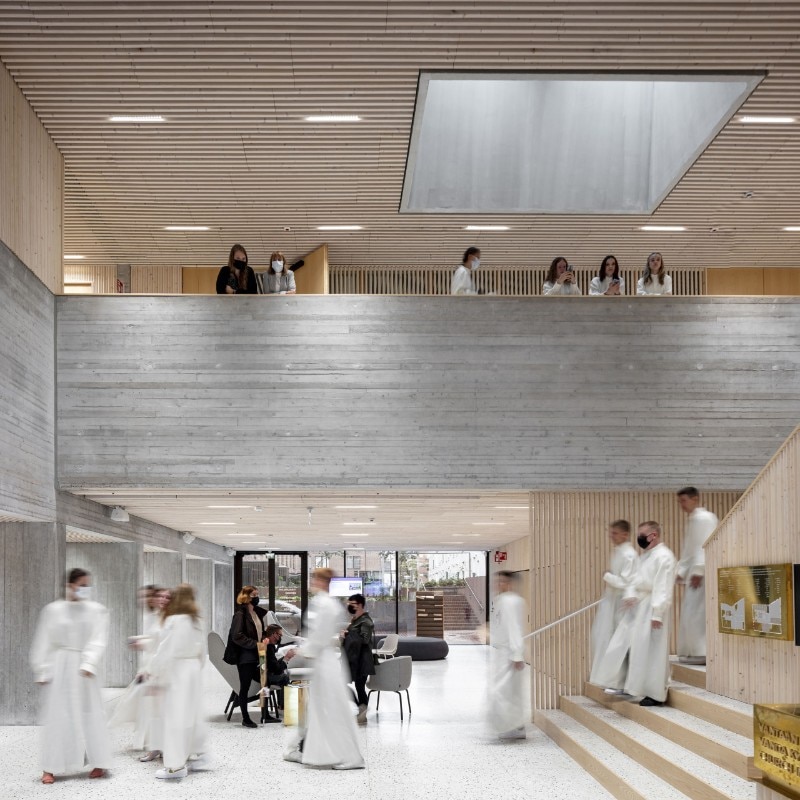
OOPEAA, Tikkurila Church and Housing, Tikkurila, Vantaa, Finland 2021
Photo Marc Goodwin
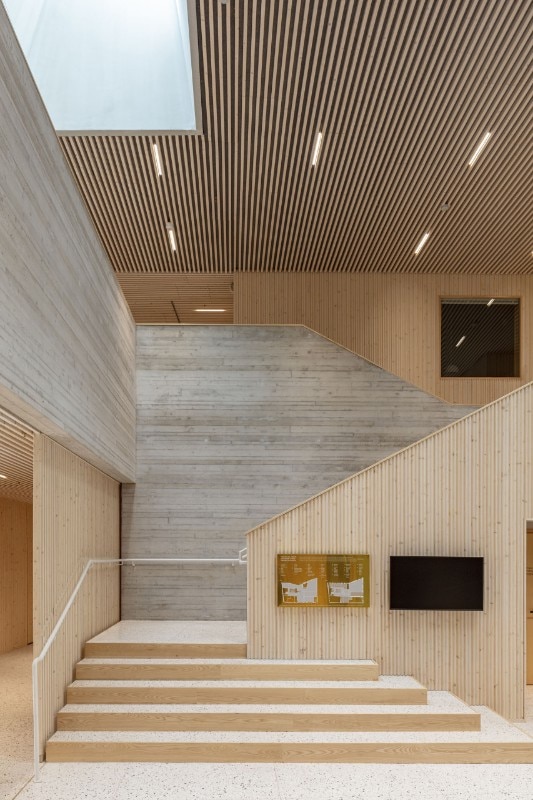
OOPEAA, Tikkurila Church and Housing, Tikkurila, Vantaa, Finland 2021
Photo Marc Goodwin
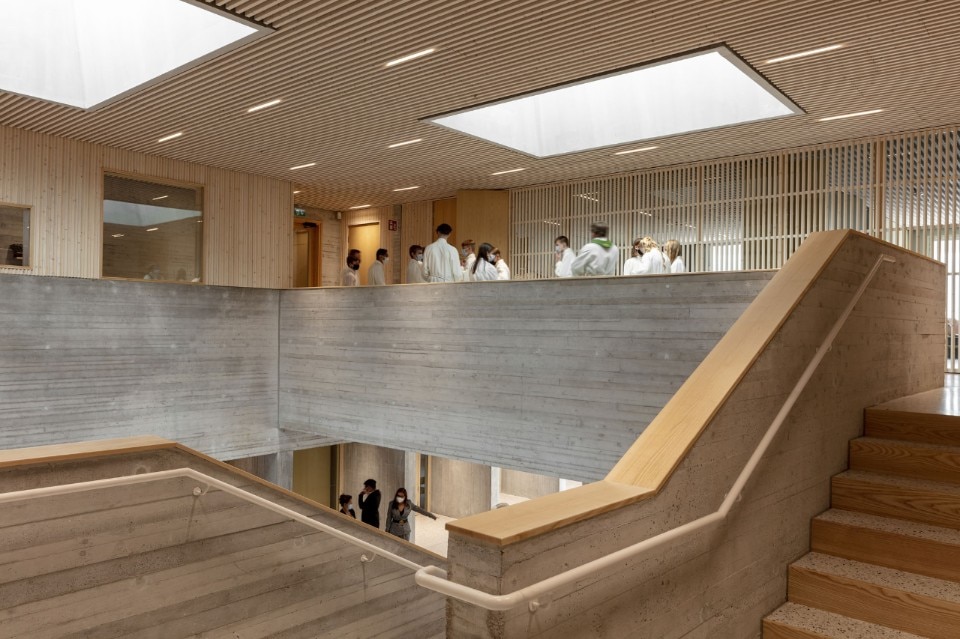
OOPEAA, Tikkurila Church and Housing, Tikkurila, Vantaa, Finland 2021
Photo Marc Goodwin
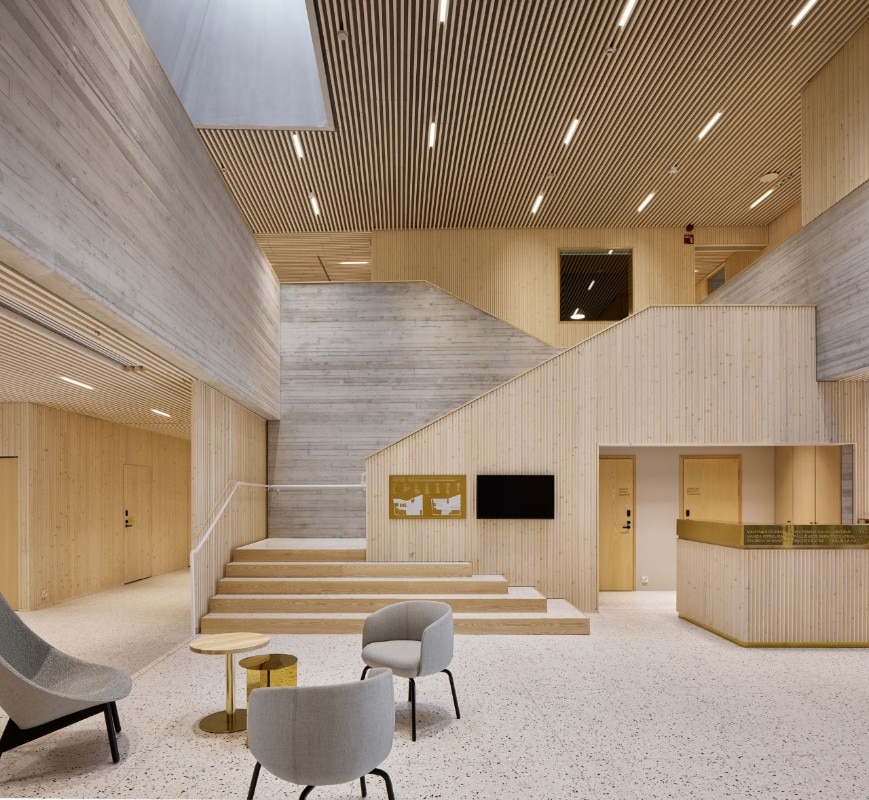
OOPEAA, Tikkurila Church and Housing, Tikkurila, Vantaa, Finland 2021
Photo Tuomas Uusheimo
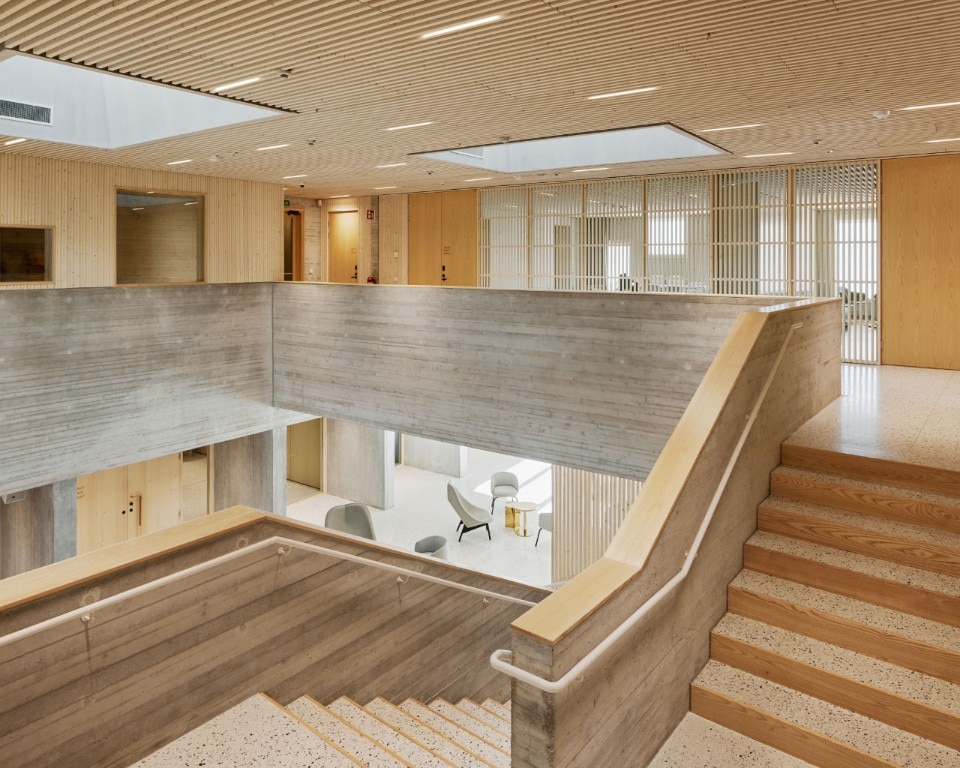
OOPEAA, Tikkurila Church and Housing, Tikkurila, Vantaa, Finland 2021
Photo Tuomas Uusheimo
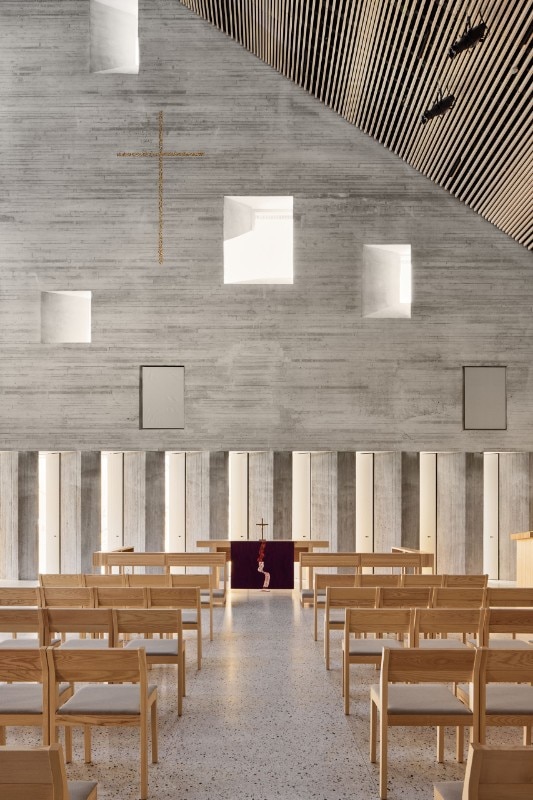
12 workspaces between celluloid and design: 2. Meeting room and Applied Sciences Division of Wayne Enterprises (The Dark Knight)
Photo Tuomas Uusheimo
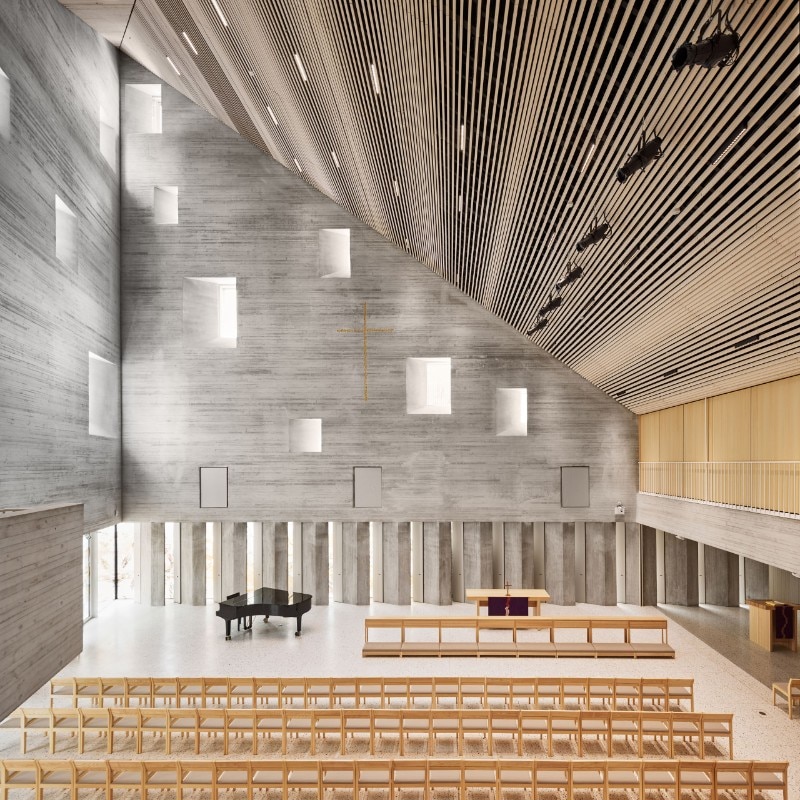
OOPEAA, Tikkurila Church and Housing, Tikkurila, Vantaa, Finland 2021
Photo Tuomas Uusheimo
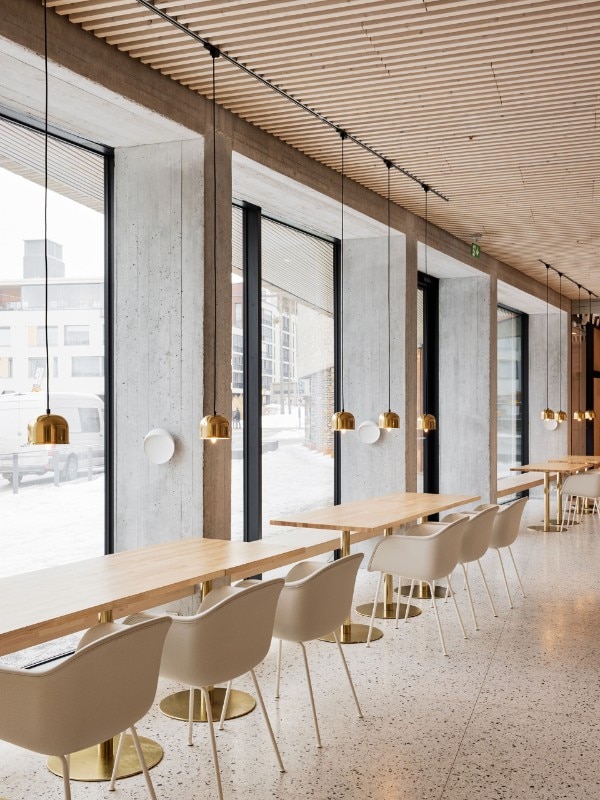
OOPEAA, Tikkurila Church and Housing, Tikkurila, Vantaa, Finland 2021
Photo Tuomas Uusheimo

OOPEAA, Tikkurila Church and Housing, Tikkurila, Vantaa, Finland 2021
Photo Marc Goodwin

OOPEAA, Tikkurila Church and Housing, Tikkurila, Vantaa, Finland 2021
Photo Marc Goodwin

OOPEAA, Tikkurila Church and Housing, Tikkurila, Vantaa, Finland 2021
Photo Marc Goodwin

OOPEAA, Tikkurila Church and Housing, Tikkurila, Vantaa, Finland 2021
Photop Marc Goodwin

OOPEAA, Tikkurila Church and Housing, Tikkurila, Vantaa, Finland 2021
Photo Hannu Rytky

OOPEAA, Tikkurila Church and Housing, Tikkurila, Vantaa, Finland 2021
Photo Hannu Rytky

OOPEAA, Tikkurila Church and Housing, Tikkurila, Vantaa, Finland 2021
Photo Hannu Rytky

OOPEAA, Tikkurila Church and Housing, Tikkurila, Vantaa, Finland 2021
Photo Tuomas Uusheimo

OOPEAA, Tikkurila Church and Housing, Tikkurila, Vantaa, Finland 2021
Photo Marc Goodwin

OOPEAA, Tikkurila Church and Housing, Tikkurila, Vantaa, Finland 2021
Photo Marc Goodwin

OOPEAA, Tikkurila Church and Housing, Tikkurila, Vantaa, Finland 2021
Photo Marc Goodwin

OOPEAA, Tikkurila Church and Housing, Tikkurila, Vantaa, Finland 2021
Photo Tuomas Uusheimo

OOPEAA, Tikkurila Church and Housing, Tikkurila, Vantaa, Finland 2021
Photo Tuomas Uusheimo

12 workspaces between celluloid and design: 2. Meeting room and Applied Sciences Division of Wayne Enterprises (The Dark Knight)
Photo Tuomas Uusheimo

OOPEAA, Tikkurila Church and Housing, Tikkurila, Vantaa, Finland 2021
Photo Tuomas Uusheimo

OOPEAA, Tikkurila Church and Housing, Tikkurila, Vantaa, Finland 2021
Photo Tuomas Uusheimo
The complex fits delicately into the urban context characterised by the dominant use of bricks: the external facades are entirely covered with glazed bricks in various chromatic tones which enliven the mighty walls. To reduce the visual impact of the building, the geometry of the volumes is articulated according to a play on levels, lowering the building near the entrances to allow the perception of a “human scale” of the complex. Green roofs and solar panels help reduce the building's ecological footprint. Read the full article here.
BIG and Barcode Architects unveiled the housing block on the Amsterdam waterfront

 View gallery
View gallery
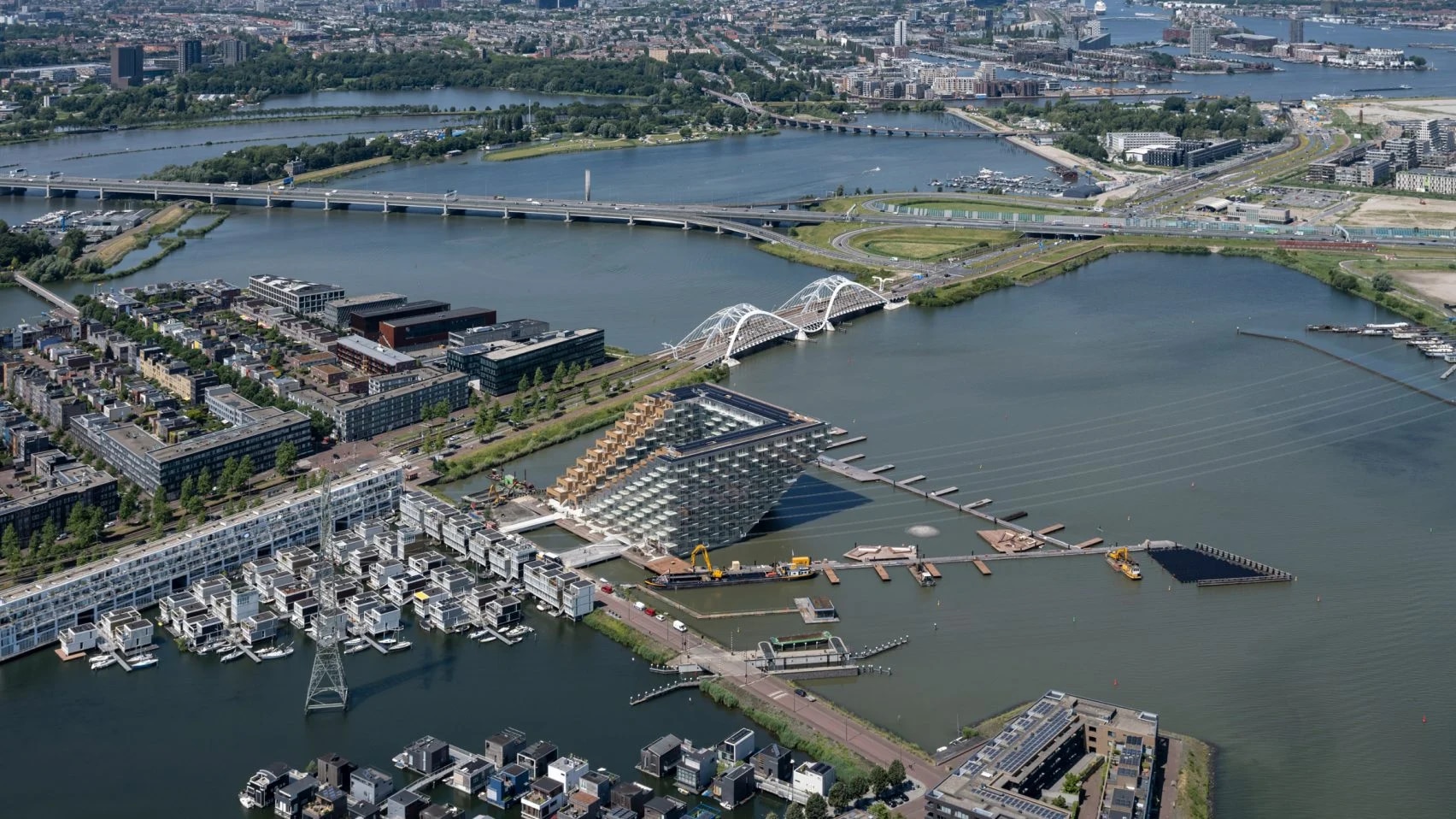
Sluishuis housing block, Amsterdam.
Photography by Ossip van Duivenbode. Image courtesy by BIG.
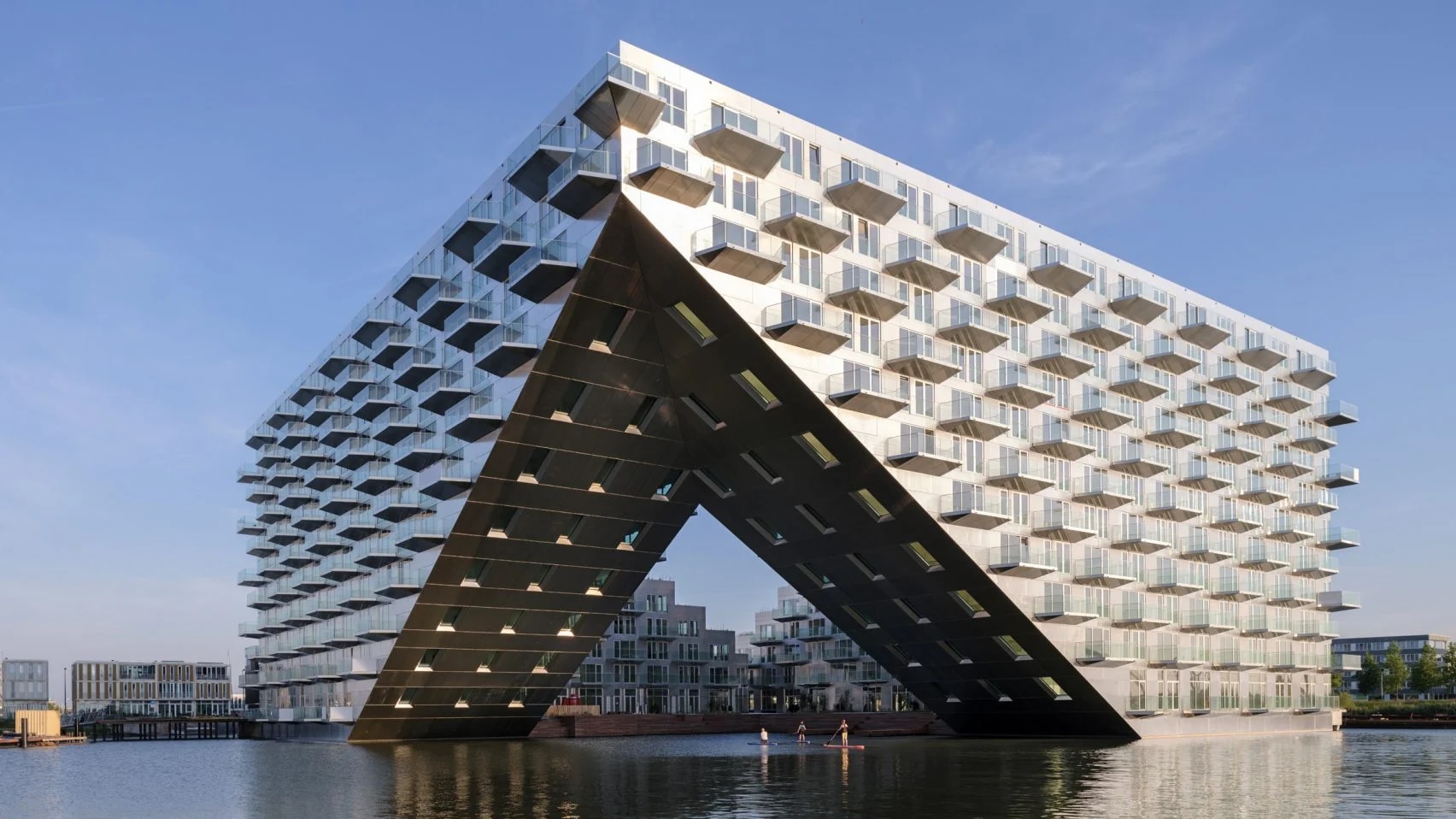
Sluishuis housing block, Amsterdam.
Photography by Ossip van Duivenbode. Image courtesy by BIG.
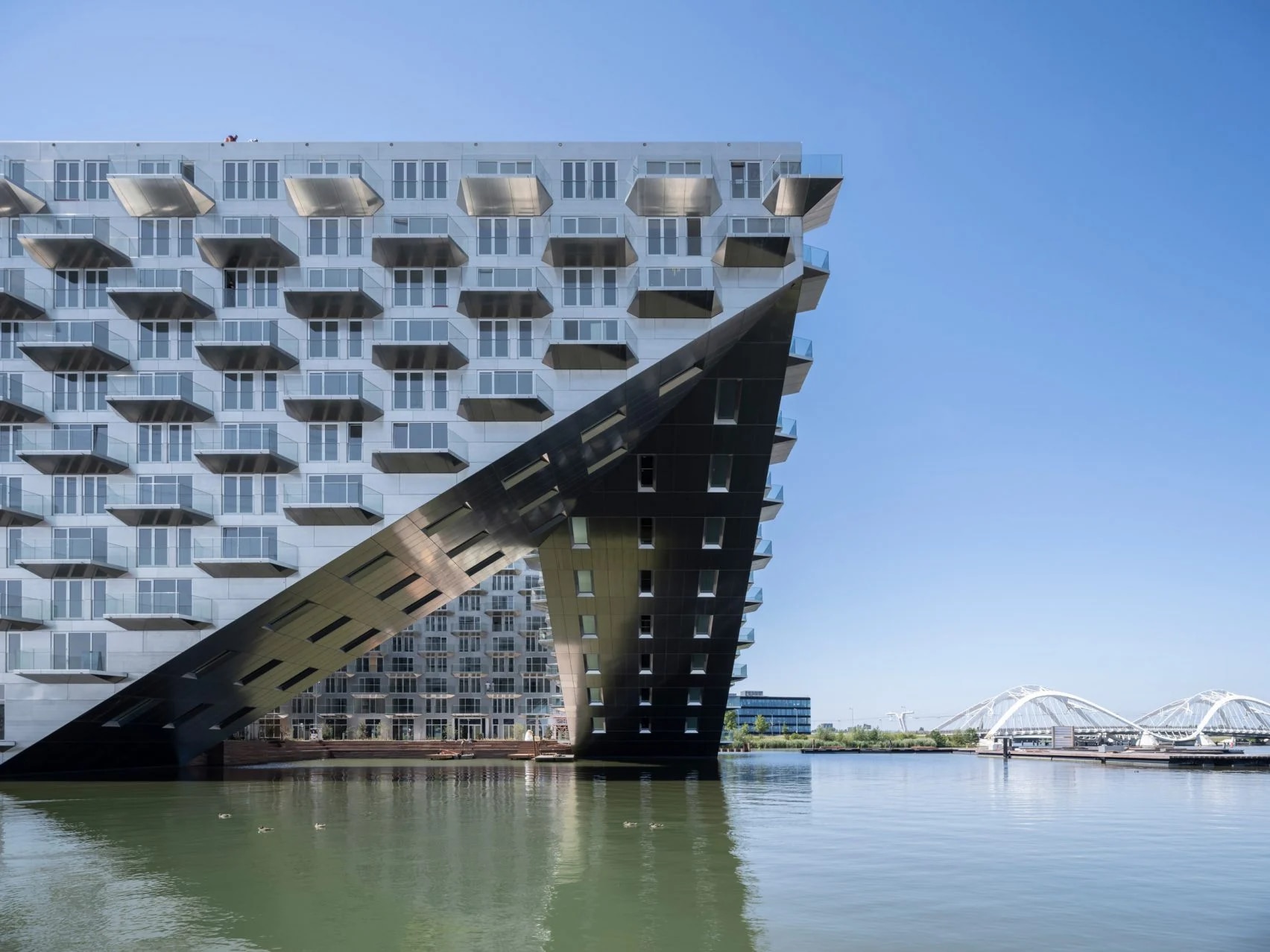
Sluishuis housing block, Amsterdam.
Photography by Ossip van Duivenbode. Image courtesy by BIG.
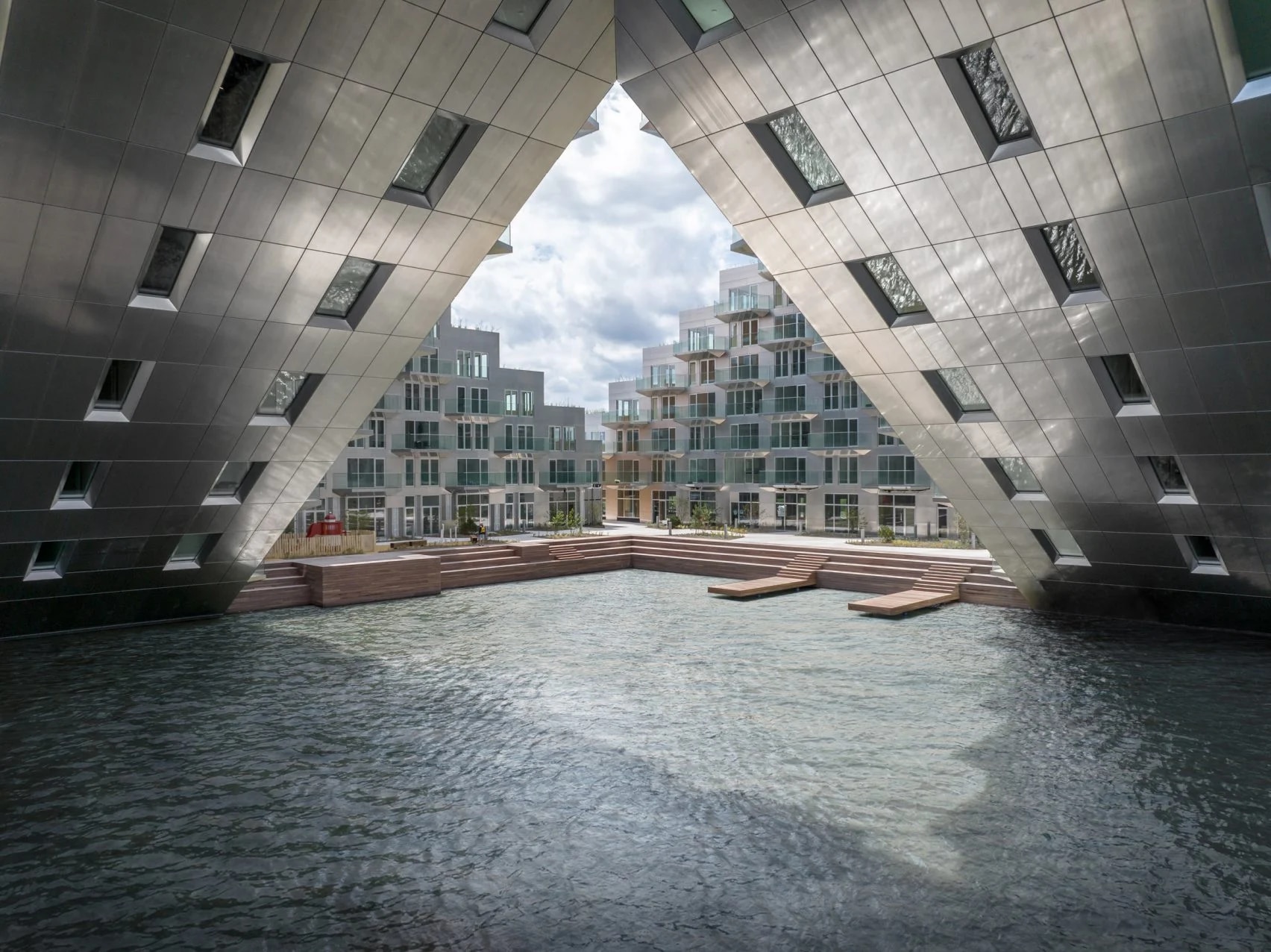
Sluishuis housing block, Amsterdam.
Photography by Ossip van Duivenbode. Image courtesy by BIG.
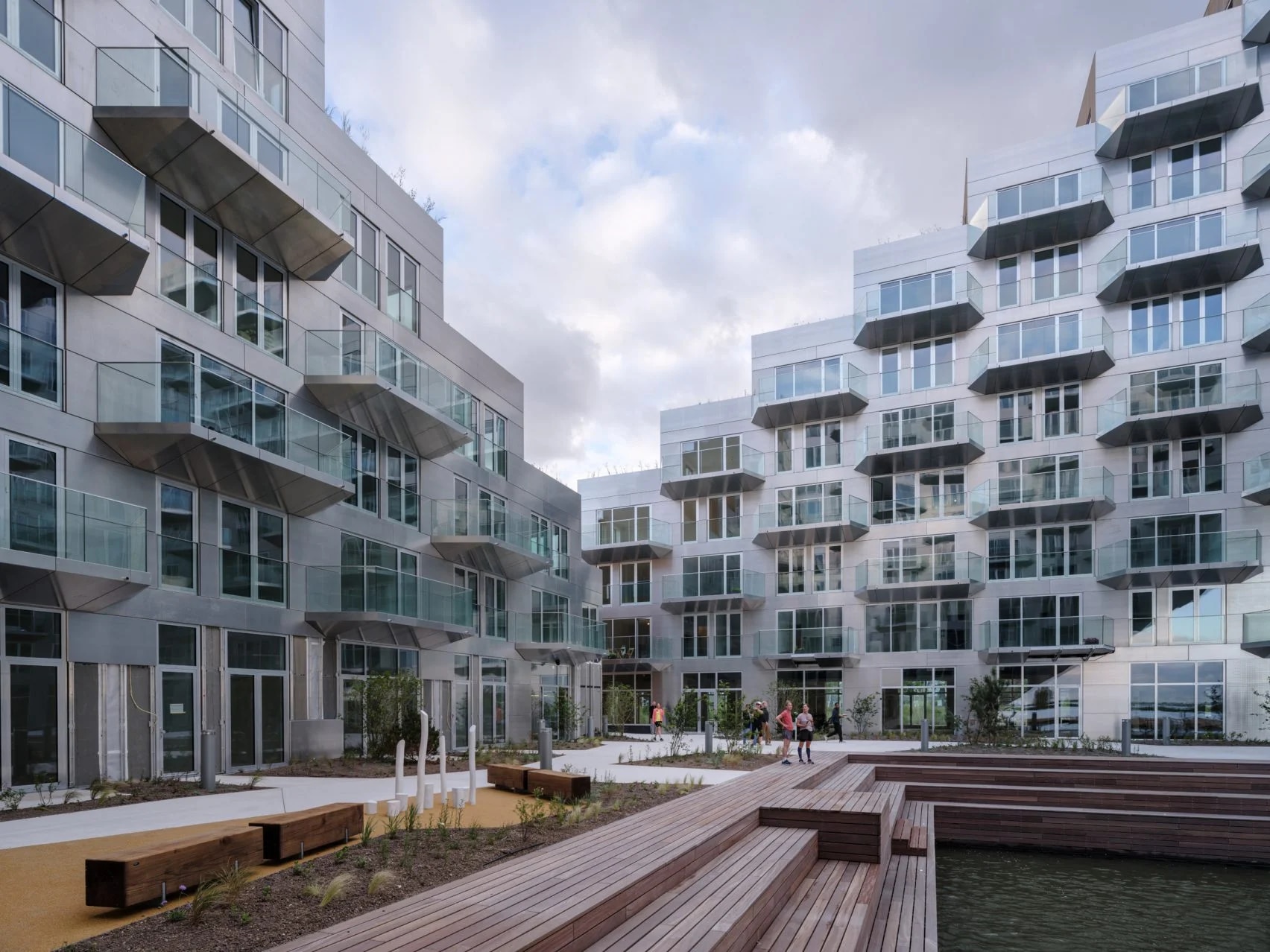
Sluishuis housing block, Amsterdam.
Photography by Ossip van Duivenbode. Image courtesy by BIG.

Sluishuis housing block, Amsterdam.
Photography by Ossip van Duivenbode. Image courtesy by BIG.

Sluishuis housing block, Amsterdam.
Photography by Ossip van Duivenbode. Image courtesy by BIG.

Sluishuis housing block, Amsterdam.
Photography by Ossip van Duivenbode. Image courtesy by BIG.

Sluishuis housing block, Amsterdam.
Photography by Ossip van Duivenbode. Image courtesy by BIG.

Sluishuis housing block, Amsterdam.
Photography by Ossip van Duivenbode. Image courtesy by BIG.
Dutch studio Barcode Architects and Danish architecture studio BIG have unveiled the Sluishuis housing block above the IJ lake in Amsterdam’s IJburg district. Built on an artificial island in the IJ lake, the residential development contains 442 apartments and has a distinctive squared shape, with blocks on two sides of the square cantilevered to create a gateway above the water and the other two blocks stepping down to create terraces with apartments opening out on top balconies. The building hosts also inside a harbor. Read the full article here.
A chapel in China is inspired by the moon
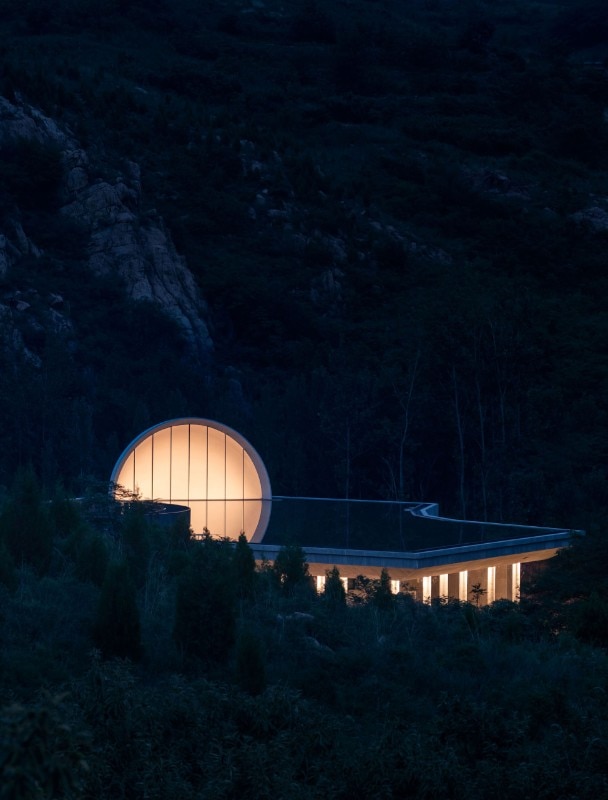
 View gallery
View gallery
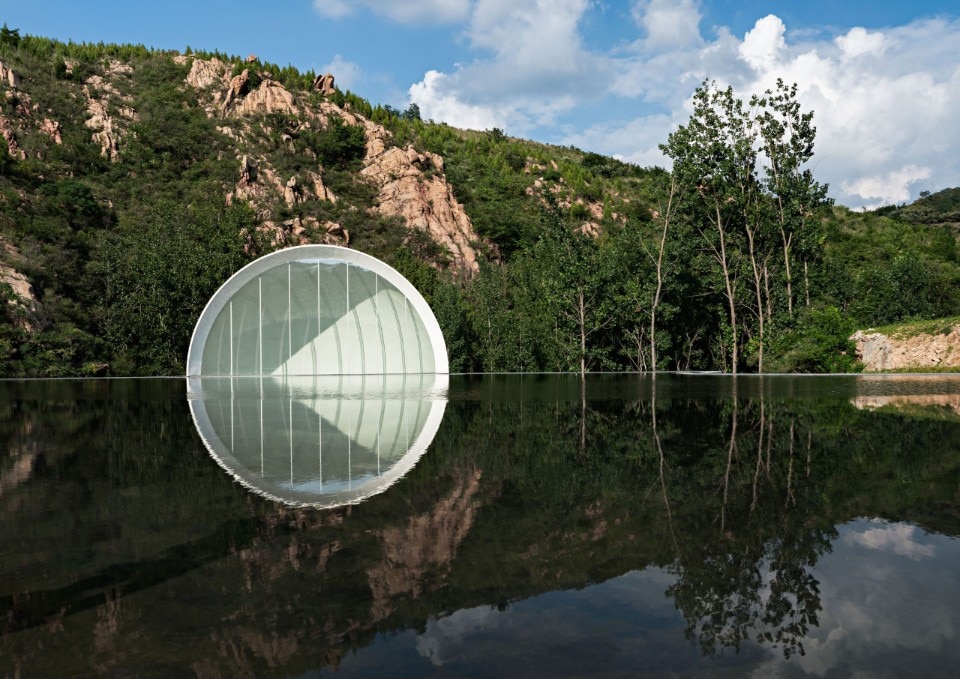
Hometown Moon
Syn Architects, Daolang Town, Tai’an City, Shandong Province, China 2021
Photo Zheng Yan
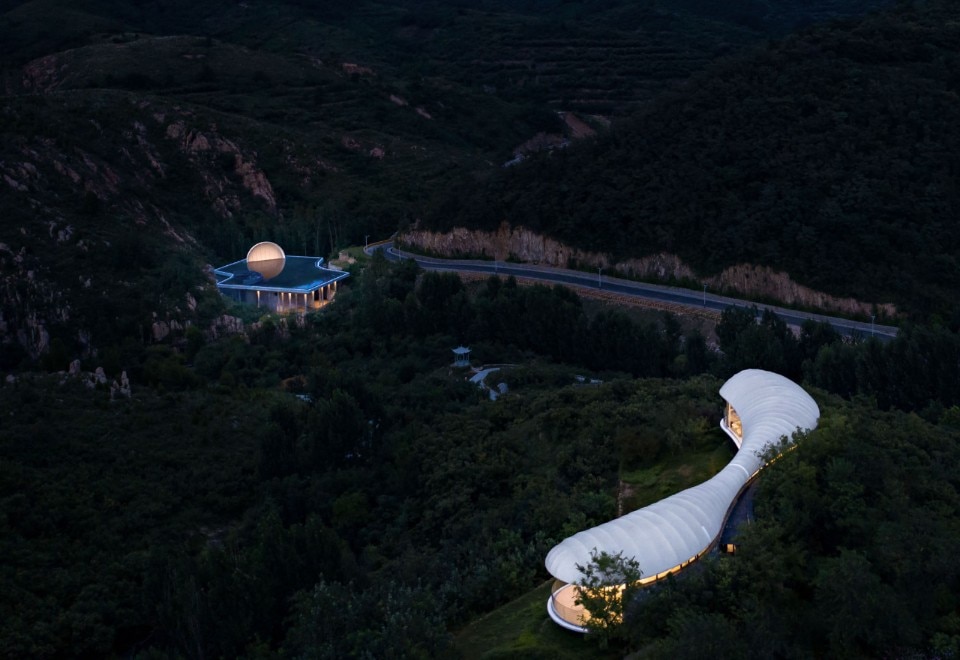
Hometown Moon
Syn Architects, Daolang Town, Tai’an City, Shandong Province, China 2021
Photo Zheng Yan
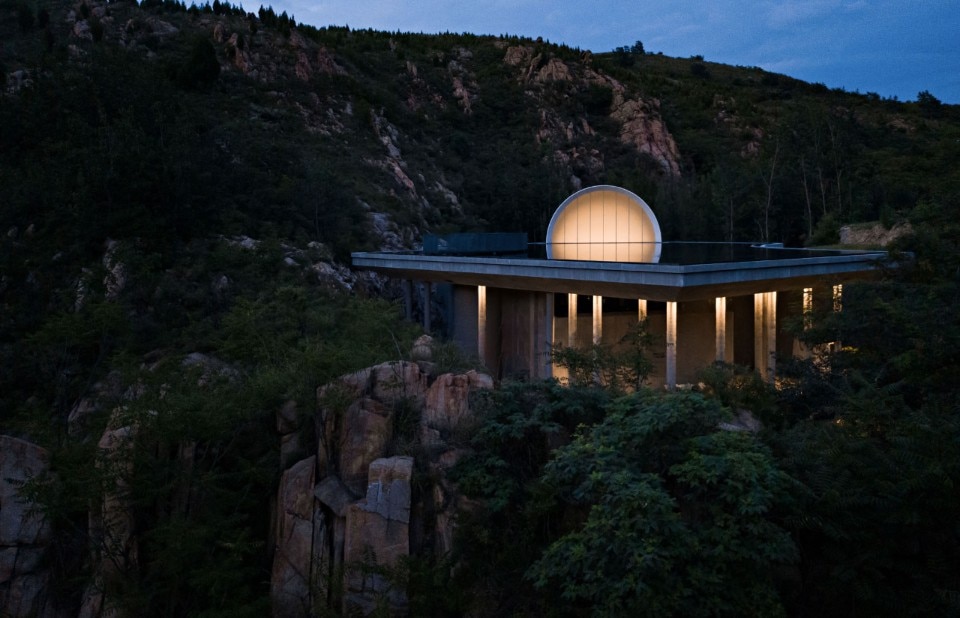
Hometown Moon
Syn Architects, Daolang Town, Tai’an City, Shandong Province, China 2021
Photo Zheng Yan
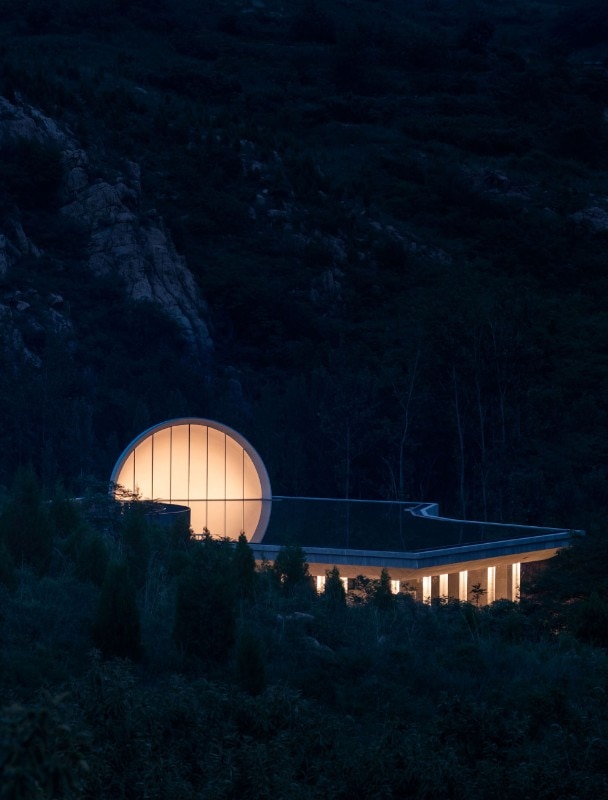
Hometown Moon
Syn Architects, Daolang Town, Tai’an City, Shandong Province, China 2021
Photo Zheng Yan
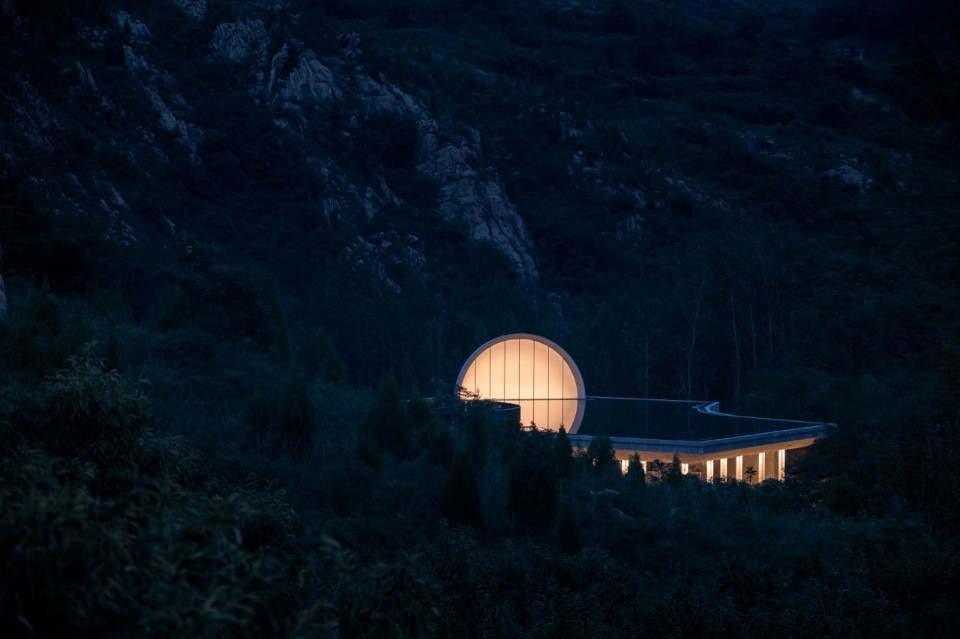
Hometown Moon
Syn Architects, Daolang Town, Tai’an City, Shandong Province, China 2021
Photo Zheng Yan
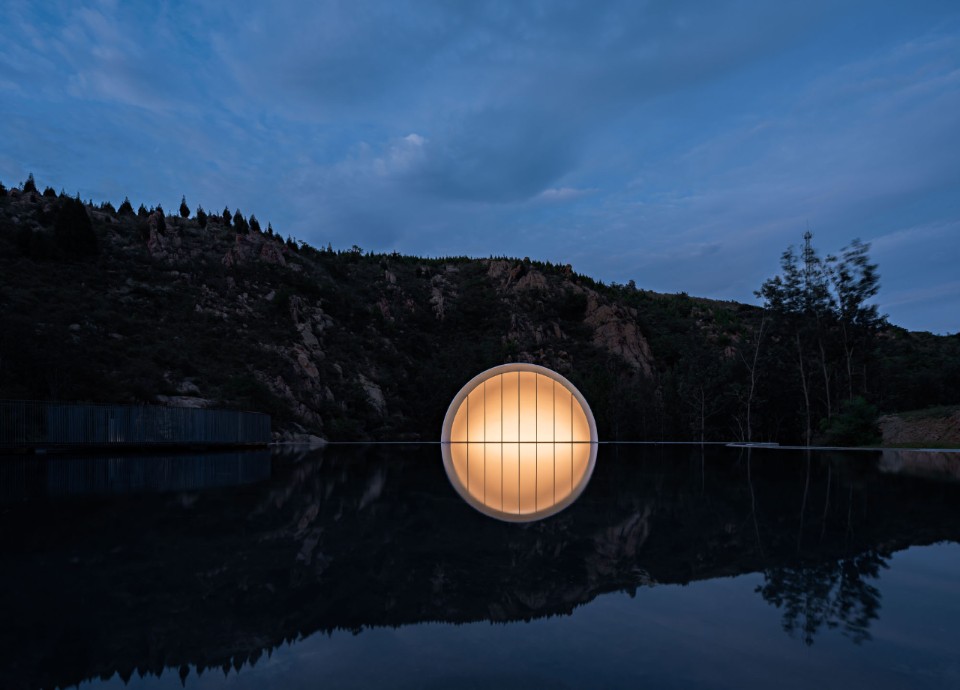
Hometown Moon
Syn Architects, Daolang Town, Tai’an City, Shandong Province, China 2021
Photo Zheng Yan
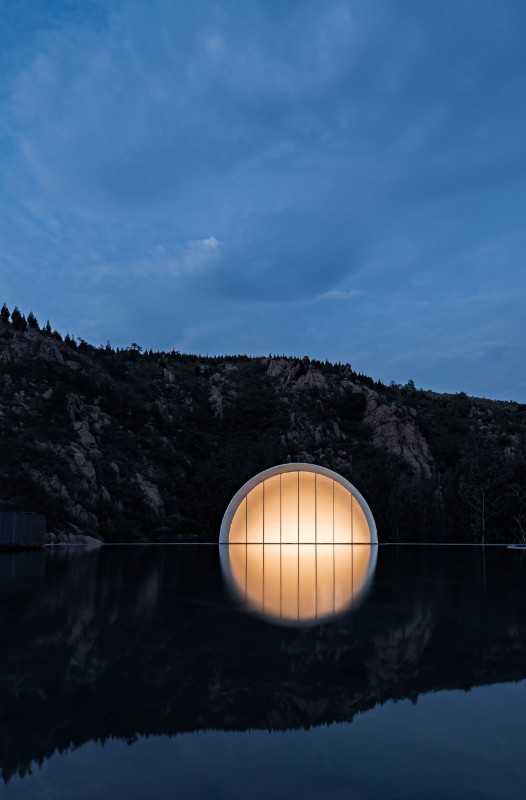
Hometown Moon
Syn Architects, Daolang Town, Tai’an City, Shandong Province, China 2021
Photo Zheng Yan
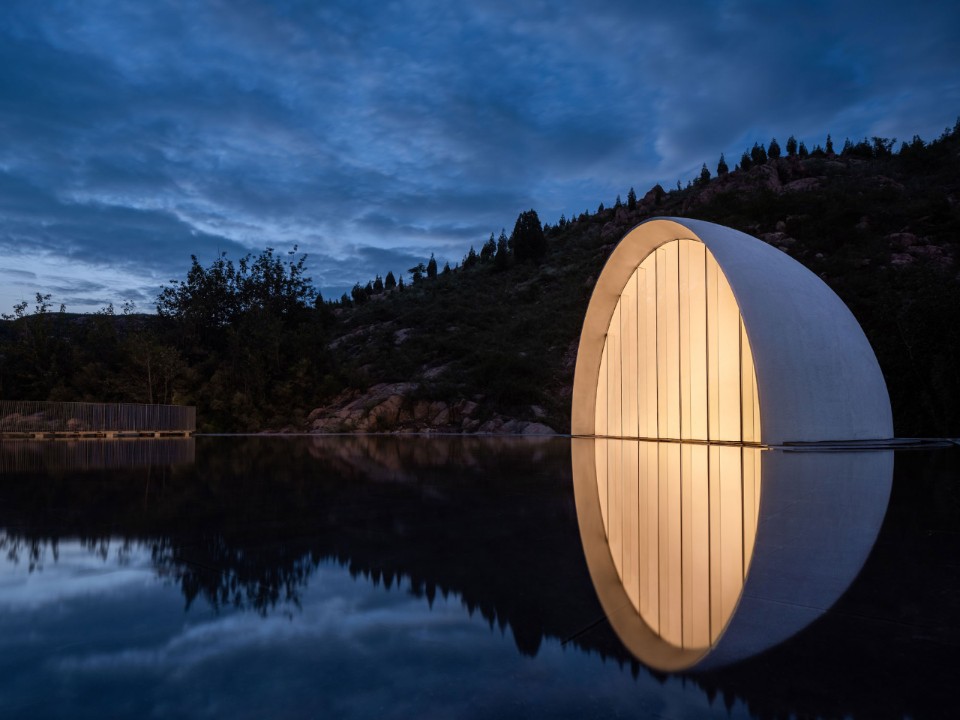
Hometown Moon
Syn Architects, Daolang Town, Tai’an City, Shandong Province, China 2021
Photo Zheng Yan
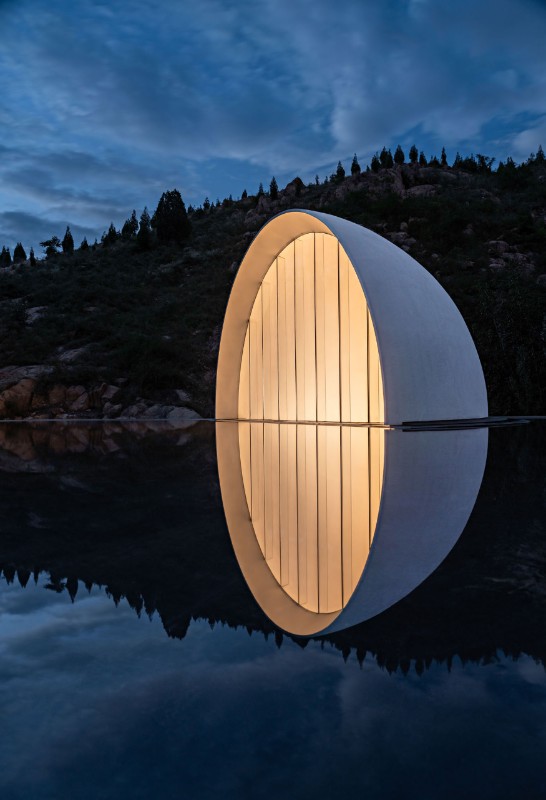
Hometown Moon
Syn Architects, Daolang Town, Tai’an City, Shandong Province, China 2021
Photo Zheng Yan
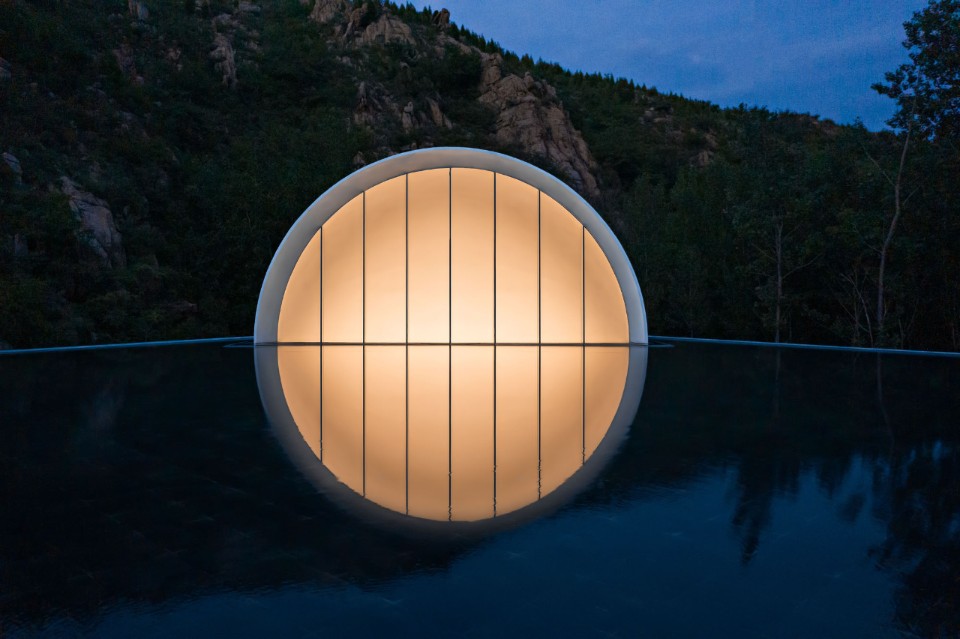
Hometown Moon
Syn Architects, Daolang Town, Tai’an City, Shandong Province, China 2021
Photo Zheng Yan
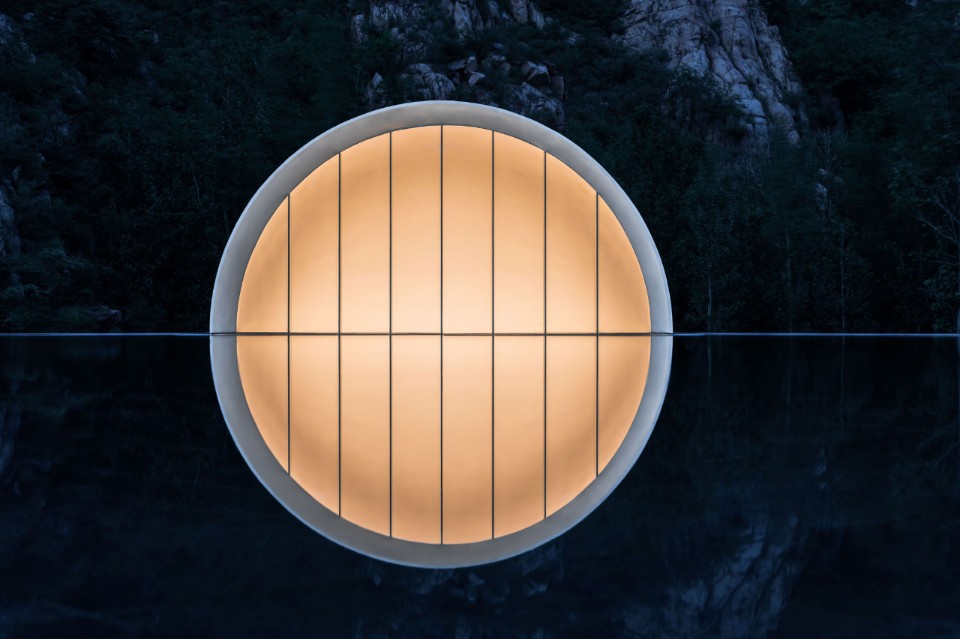
Hometown Moon
Syn Architects, Daolang Town, Tai’an City, Shandong Province, China 2021
Photo Zheng Yan
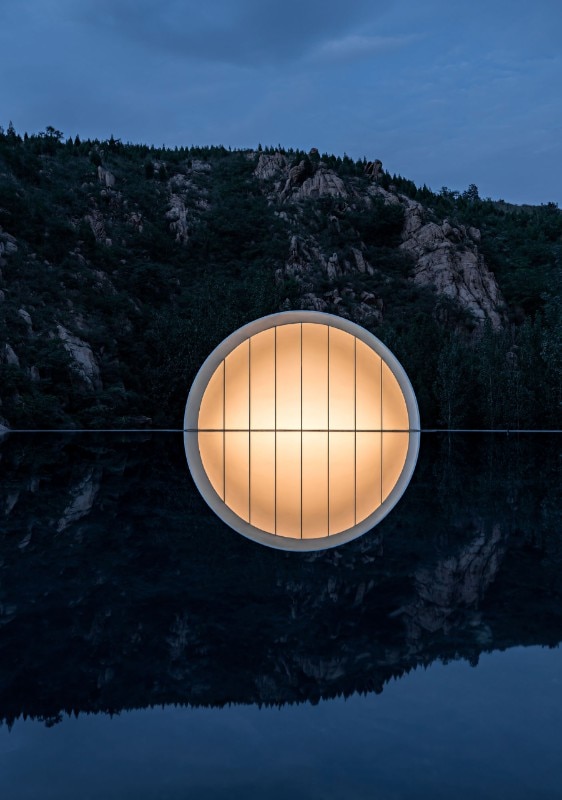
Hometown Moon
Syn Architects, Daolang Town, Tai’an City, Shandong Province, China 2021
Photo Zheng Yan
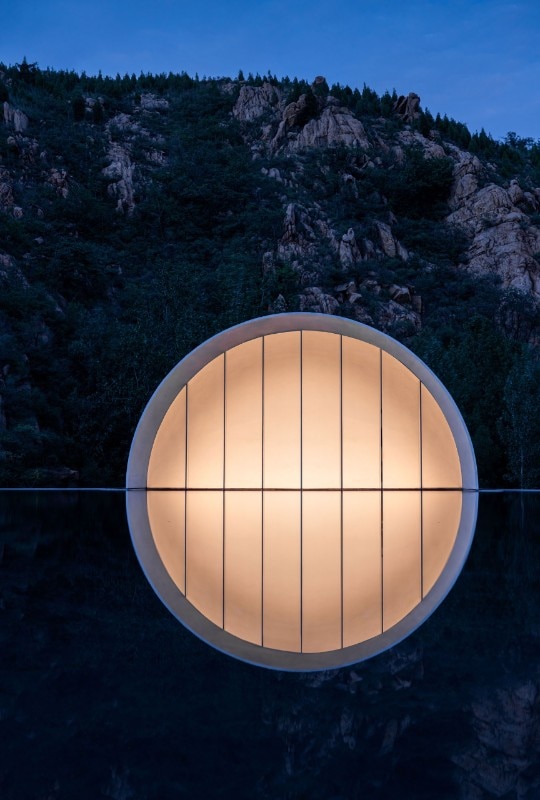
Hometown Moon
Syn Architects, Daolang Town, Tai’an City, Shandong Province, China 2021
Photo Zheng Yan
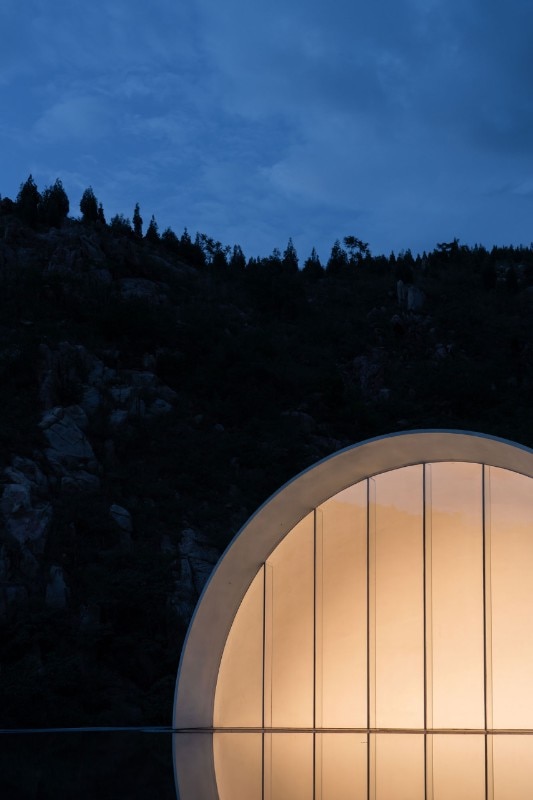
Hometown Moon
Syn Architects, Daolang Town, Tai’an City, Shandong Province, China 2021
Photo Zheng Yan
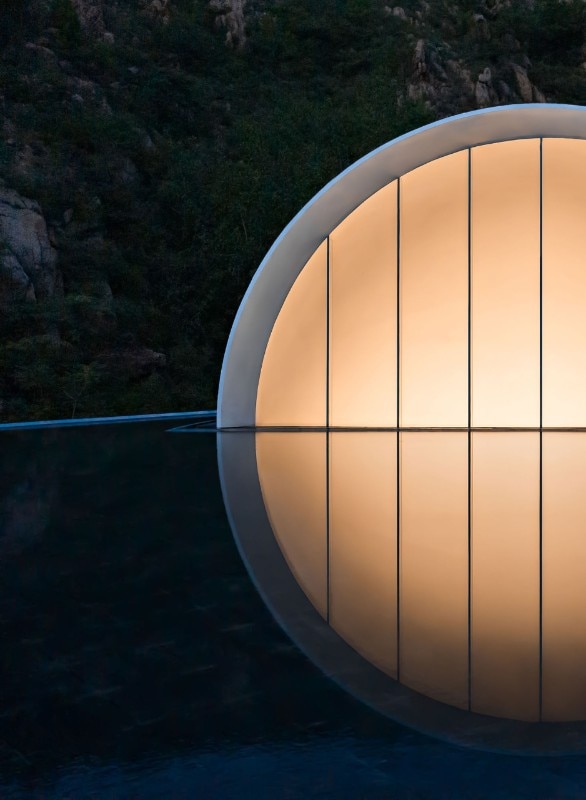
Hometown Moon
Syn Architects, Daolang Town, Tai’an City, Shandong Province, China 2021
Photo Zheng Yan
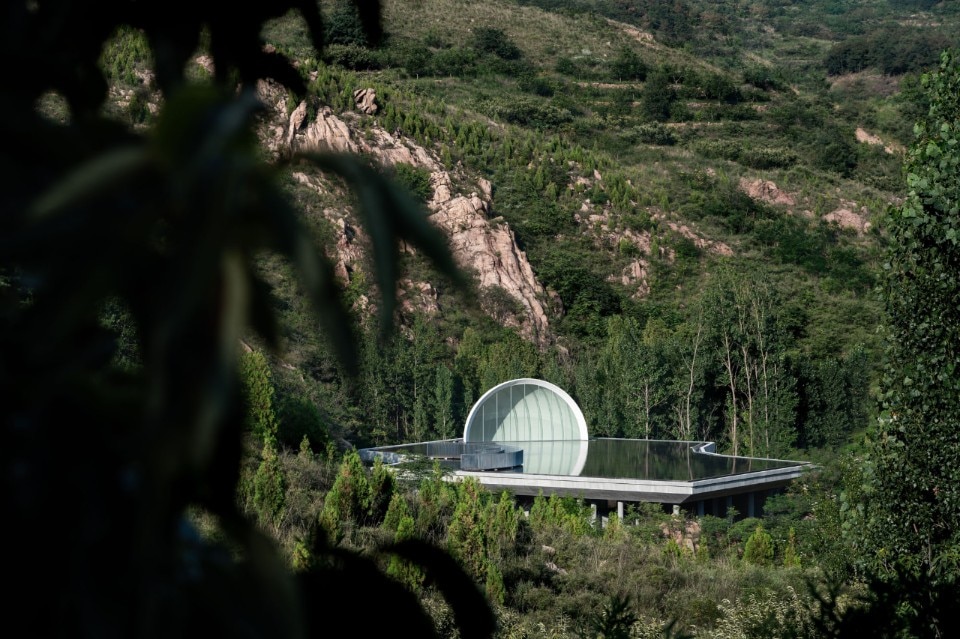
Hometown Moon
Syn Architects, Daolang Town, Tai’an City, Shandong Province, China 2021
Photo Zheng Yan
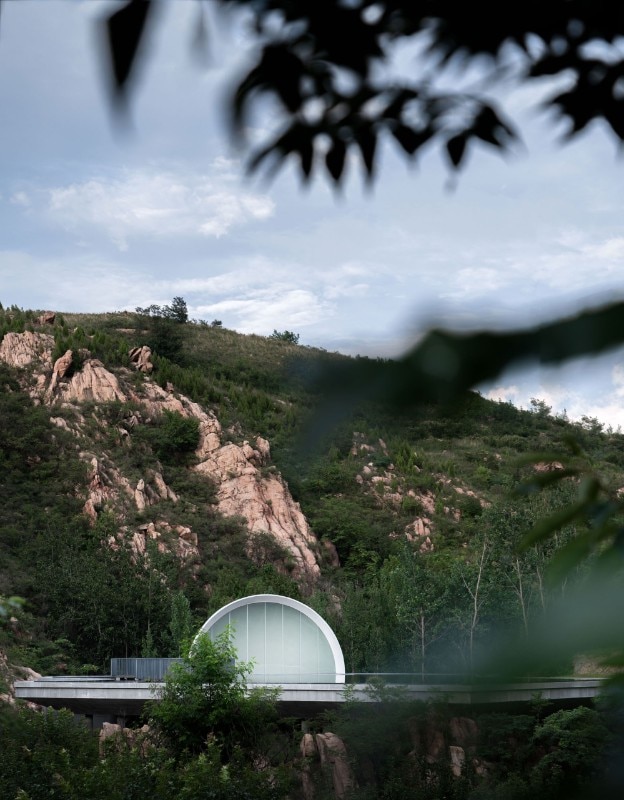
Hometown Moon
Syn Architects, Daolang Town, Tai’an City, Shandong Province, China 2021
Photo Zheng Yan
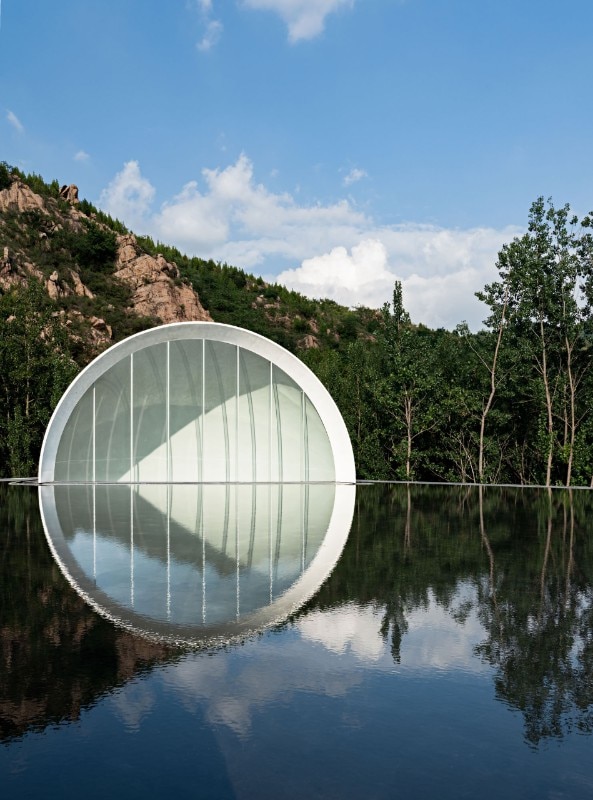
Hometown Moon
Syn Architects, Daolang Town, Tai’an City, Shandong Province, China 2021
Photo Zheng Yan
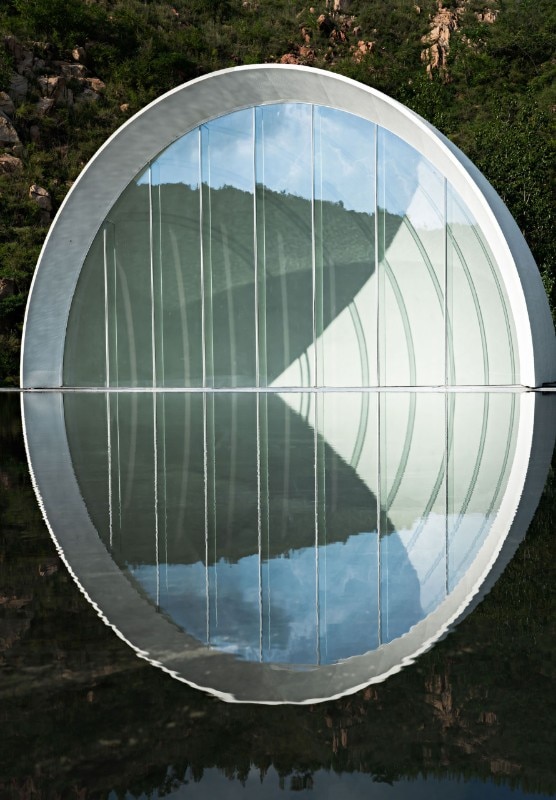
Hometown Moon
Syn Architects, Daolang Town, Tai’an City, Shandong Province, China 2021
Photo Zheng Yan
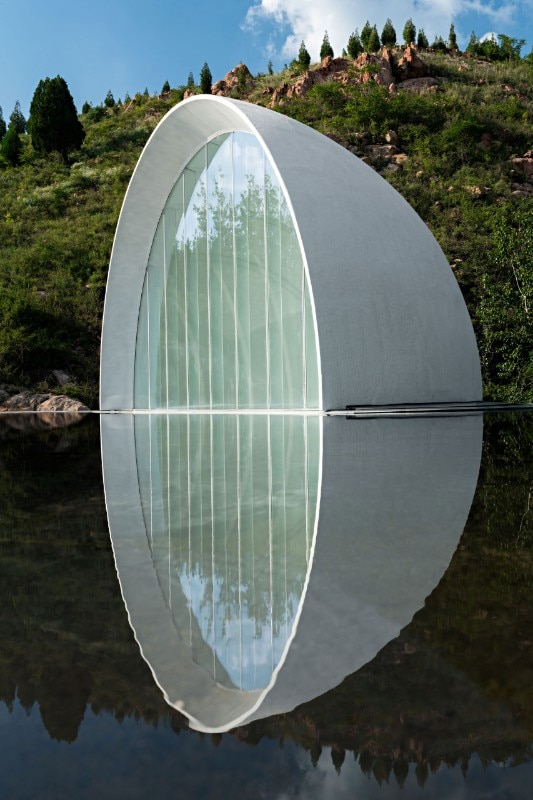
Hometown Moon
Syn Architects, Daolang Town, Tai’an City, Shandong Province, China 2021
Photo Zheng Yan
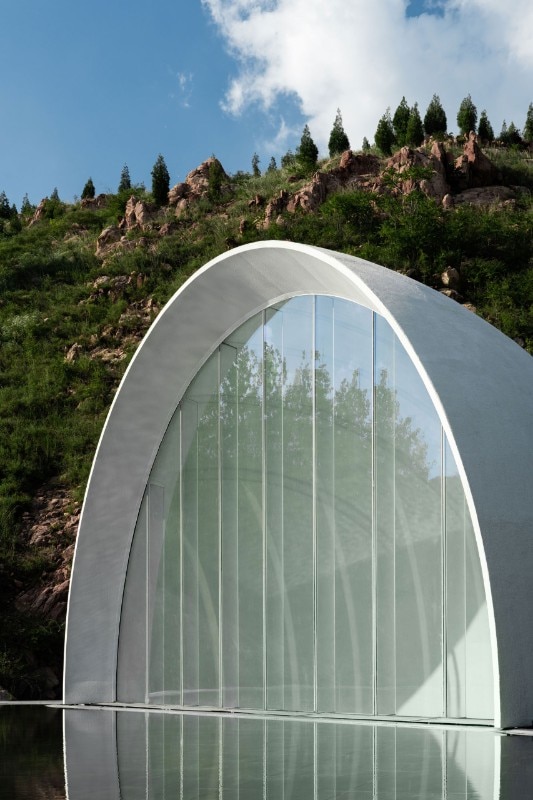
Hometown Moon
Syn Architects, Daolang Town, Tai’an City, Shandong Province, China 2021
Photo Zheng Yan
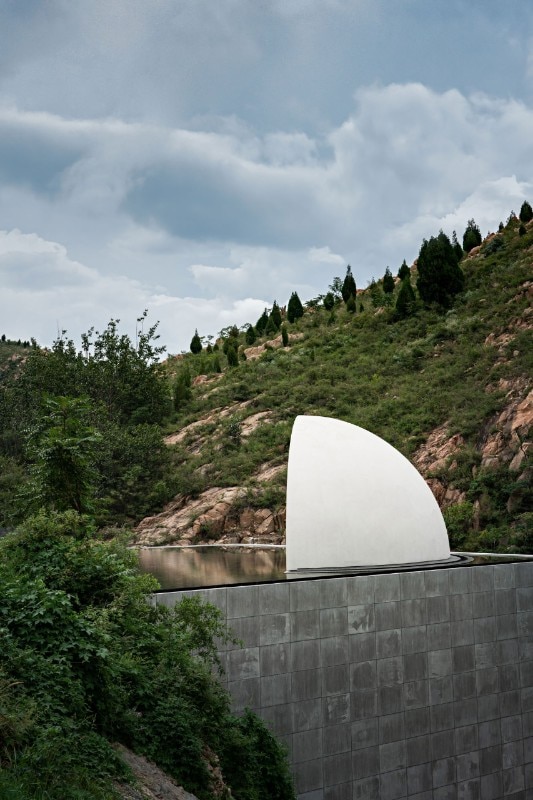
Hometown Moon
Syn Architects, Daolang Town, Tai’an City, Shandong Province, China 2021
Photo Zheng Yan
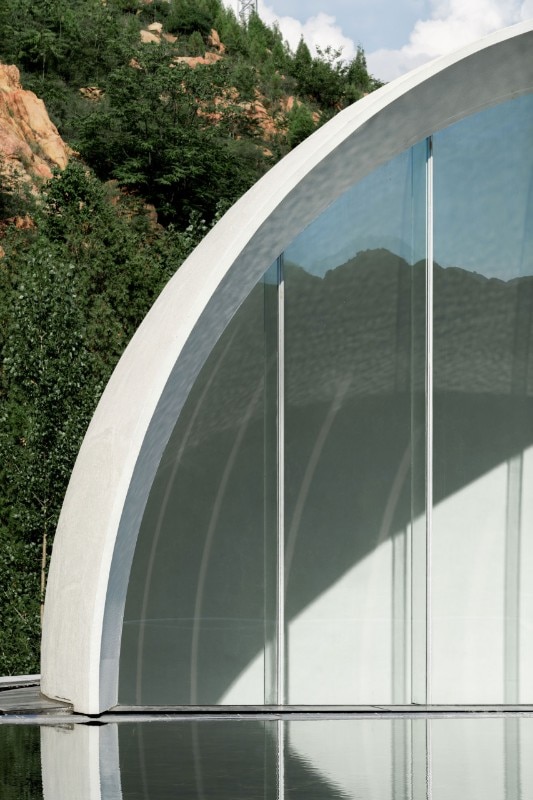
Hometown Moon
Syn Architects, Daolang Town, Tai’an City, Shandong Province, China 2021
Photo Zheng Yan
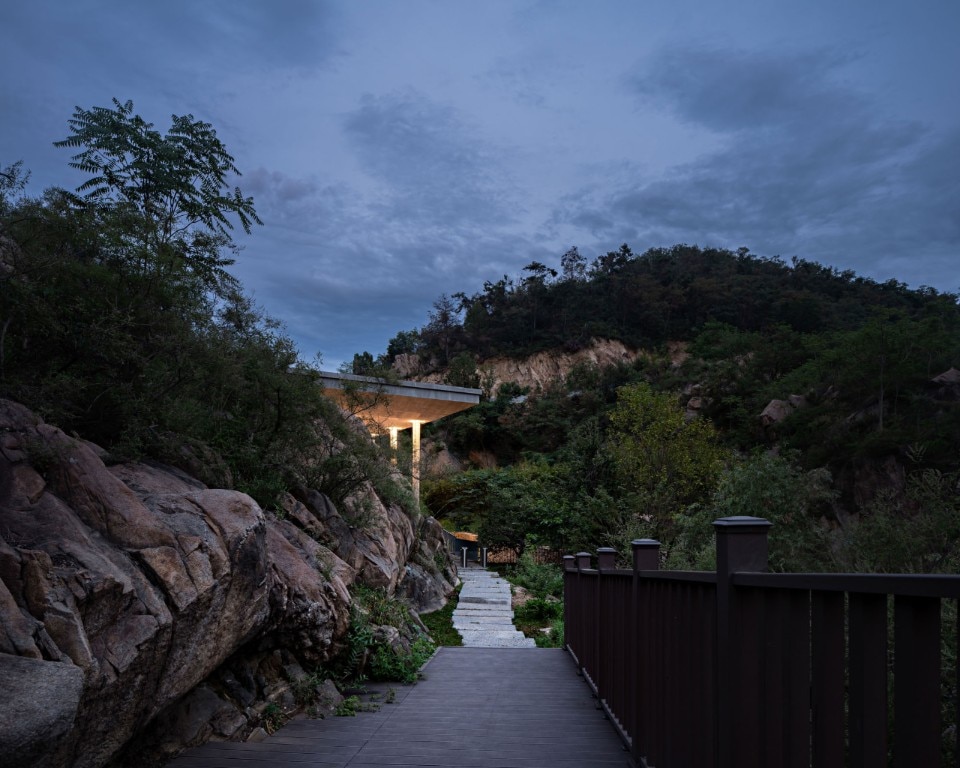
Hometown Moon
Syn Architects, Daolang Town, Tai’an City, Shandong Province, China 2021
Photo Zheng Yan
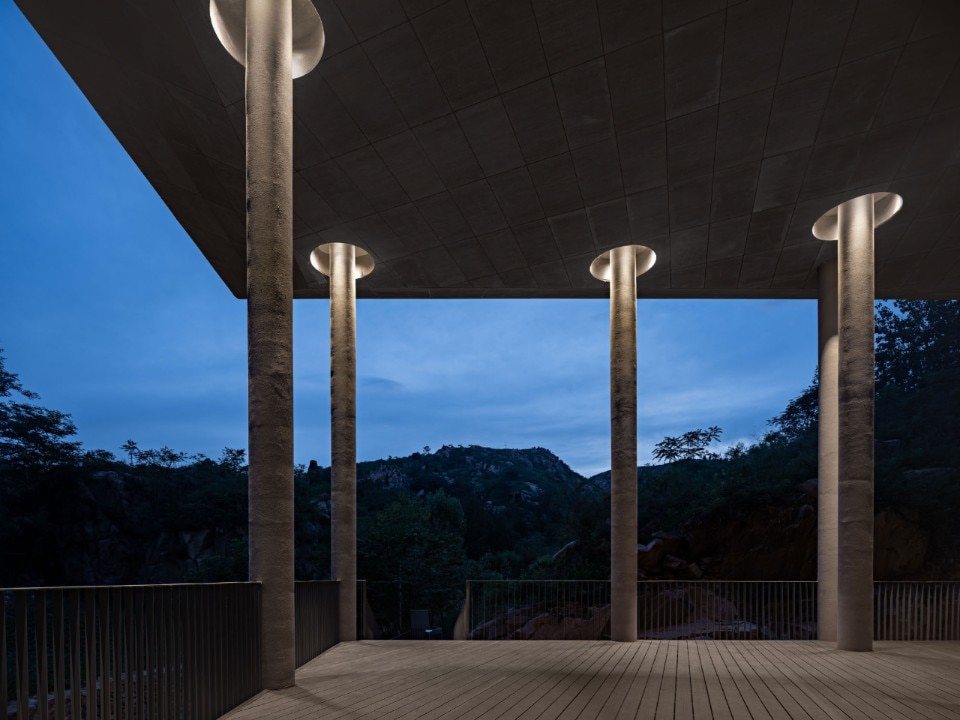
Hometown Moon
Syn Architects, Daolang Town, Tai’an City, Shandong Province, China 2021
Photo Zheng Yan
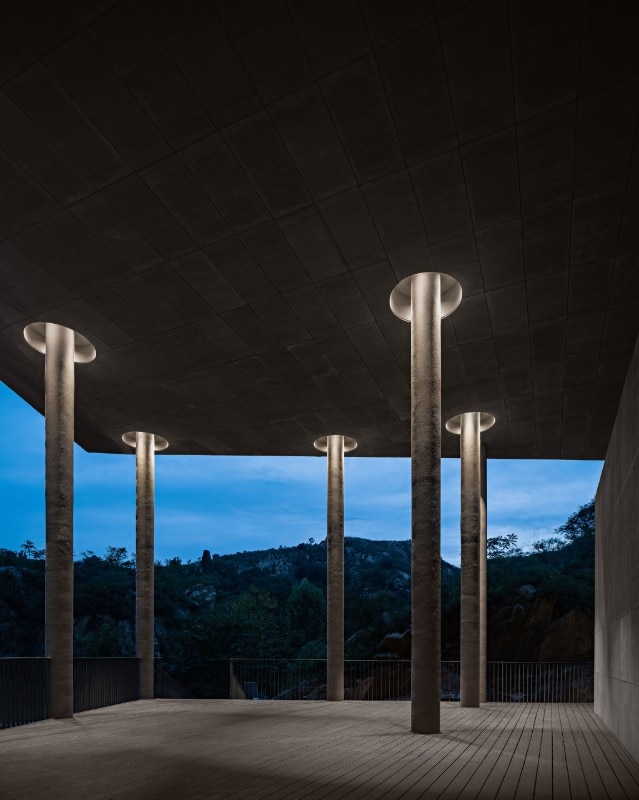
Hometown Moon
Syn Architects, Daolang Town, Tai’an City, Shandong Province, China 2021
Photo Zheng Yan
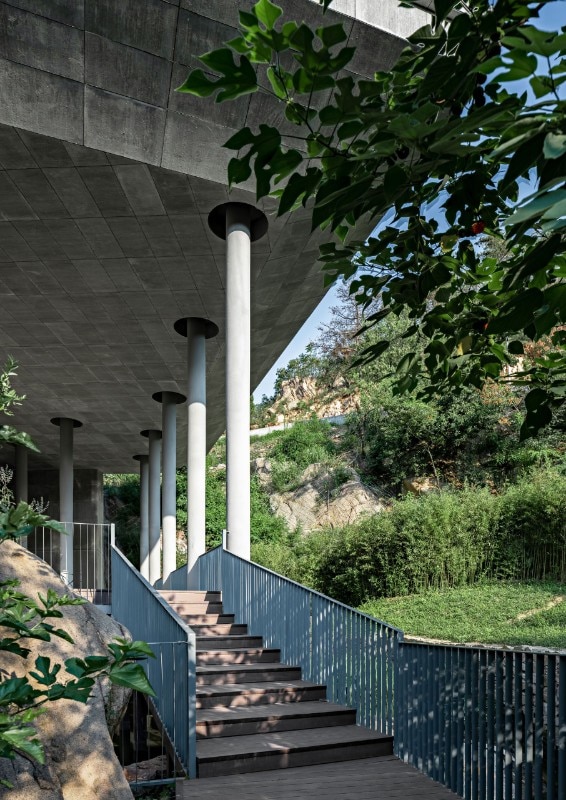
Hometown Moon
Syn Architects, Daolang Town, Tai’an City, Shandong Province, China 2021
Photo Zheng Yan
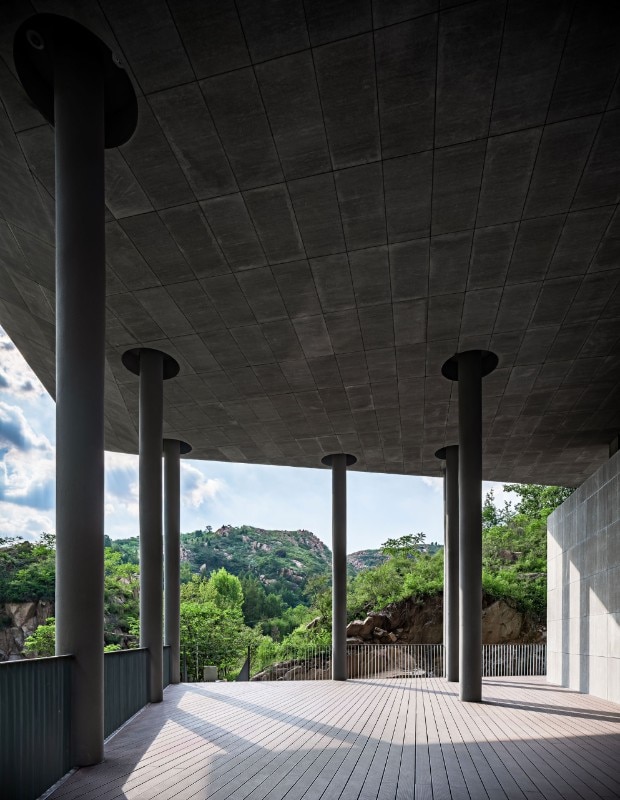
Hometown Moon
Syn Architects, Daolang Town, Tai’an City, Shandong Province, China 2021
Photo Zheng Yan
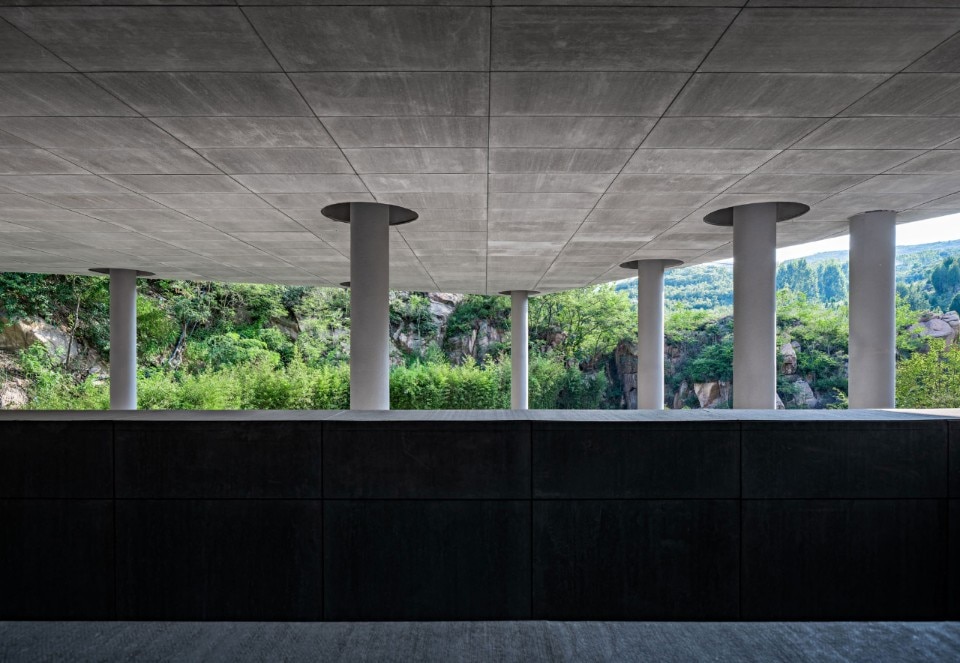
Hometown Moon
Syn Architects, Daolang Town, Tai’an City, Shandong Province, China 2021
Photo Zheng Yan
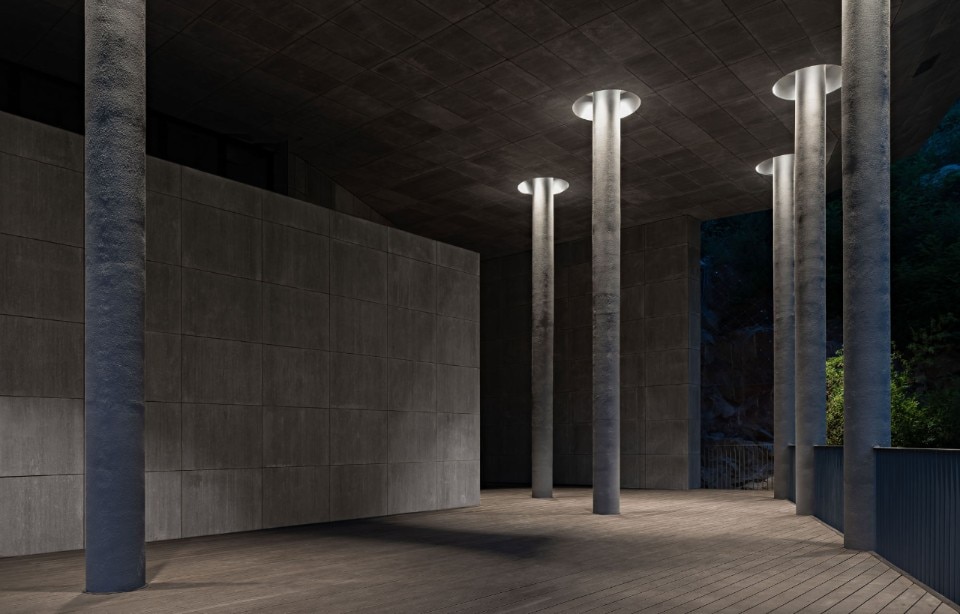
Hometown Moon
Syn Architects, Daolang Town, Tai’an City, Shandong Province, China 2021
Photo Zheng Yan
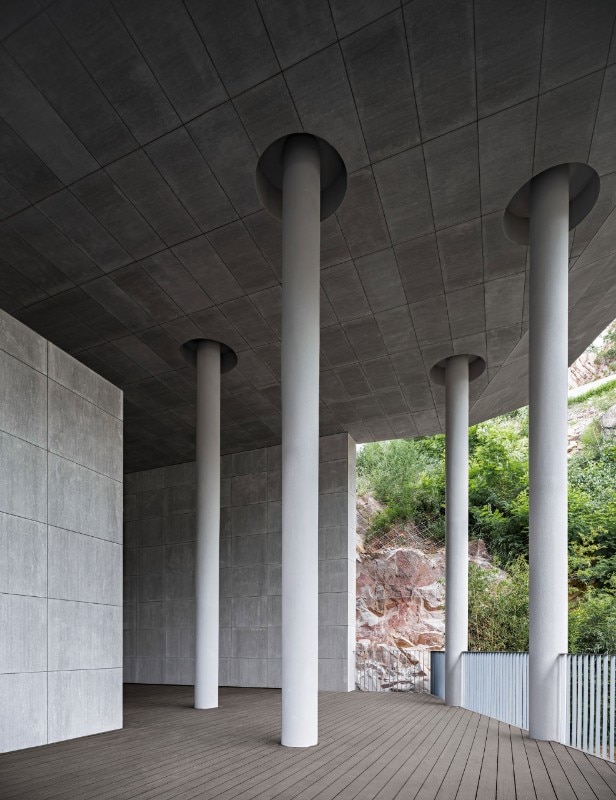
Hometown Moon
Syn Architects, Daolang Town, Tai’an City, Shandong Province, China 2021
Photo Zheng Yan
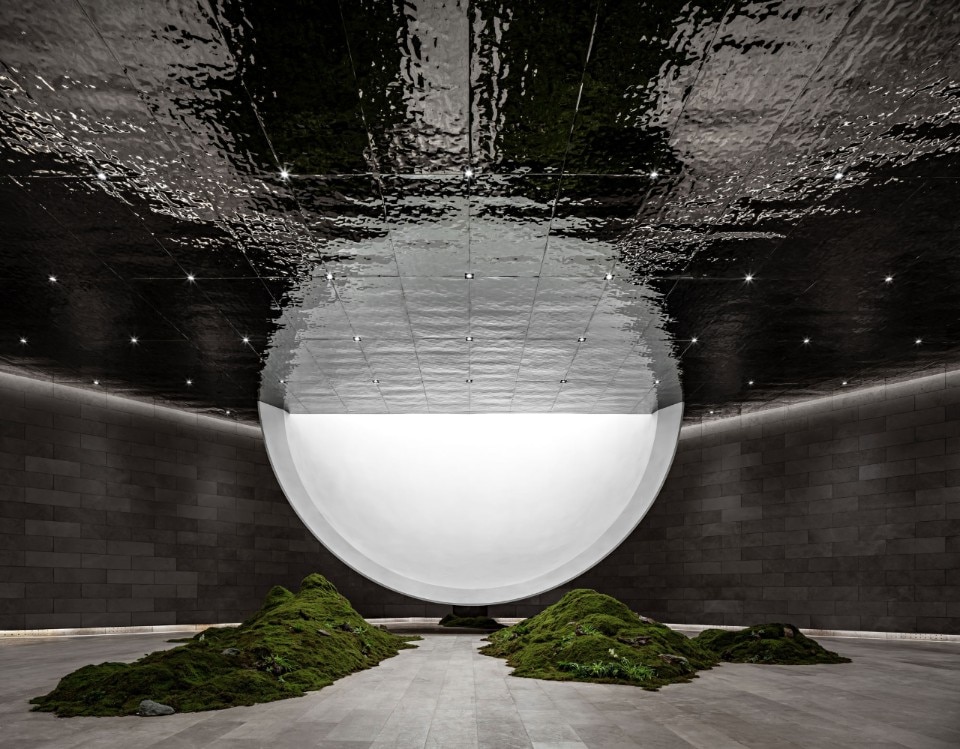
Hometown Moon
Syn Architects, Daolang Town, Tai’an City, Shandong Province, China 2021
Photo Zheng Yan
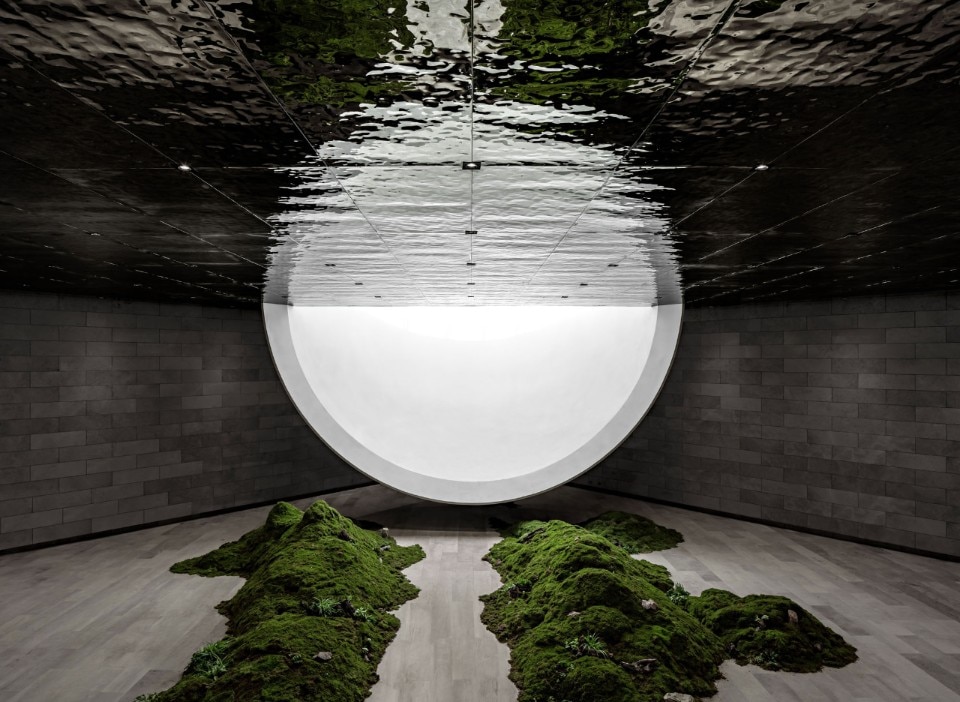
Hometown Moon
Syn Architects, Daolang Town, Tai’an City, Shandong Province, China 2021
Photo Zheng Yan
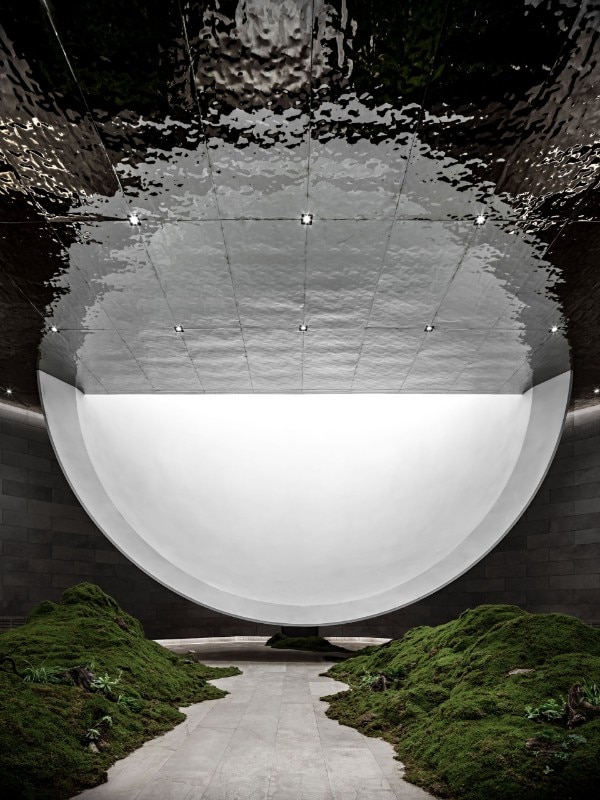
Hometown Moon
Syn Architects, Daolang Town, Tai’an City, Shandong Province, China 2021
Photo Zheng Yan
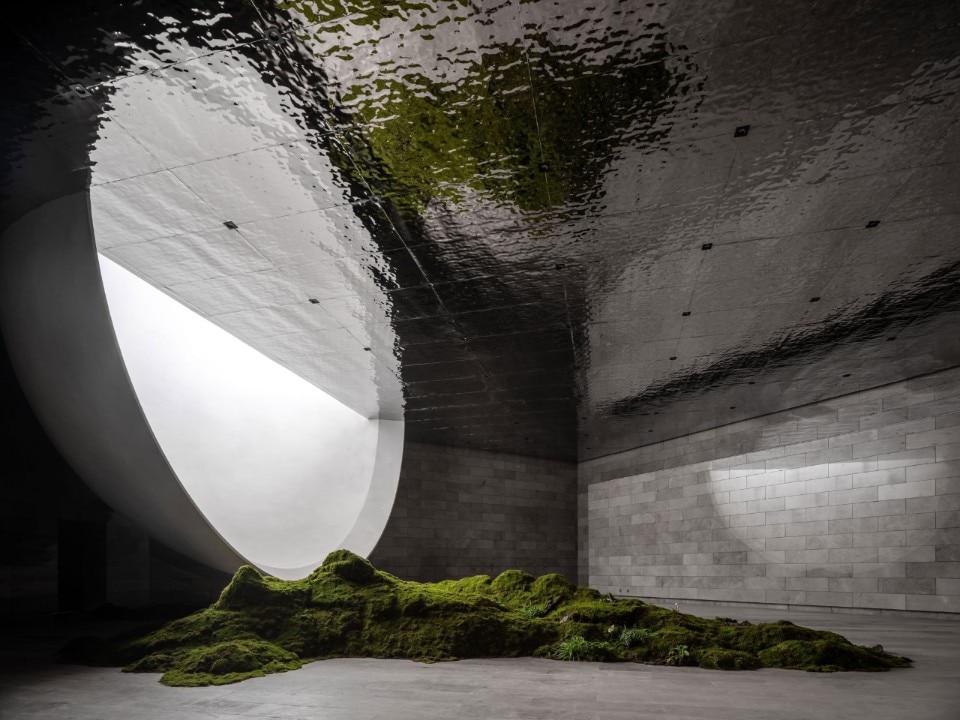
Hometown Moon
Syn Architects, Daolang Town, Tai’an City, Shandong Province, China 2021
Photo Zheng Yan
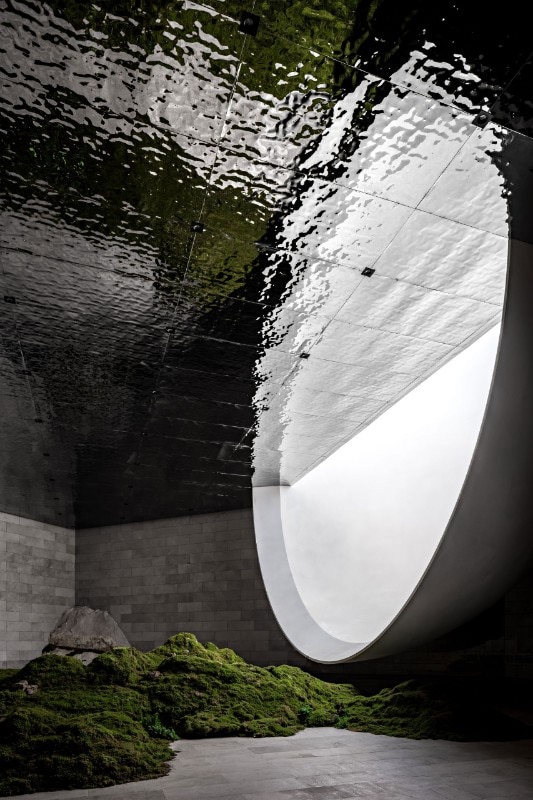
Hometown Moon
Syn Architects, Daolang Town, Tai’an City, Shandong Province, China 2021
Photo Zheng Yan
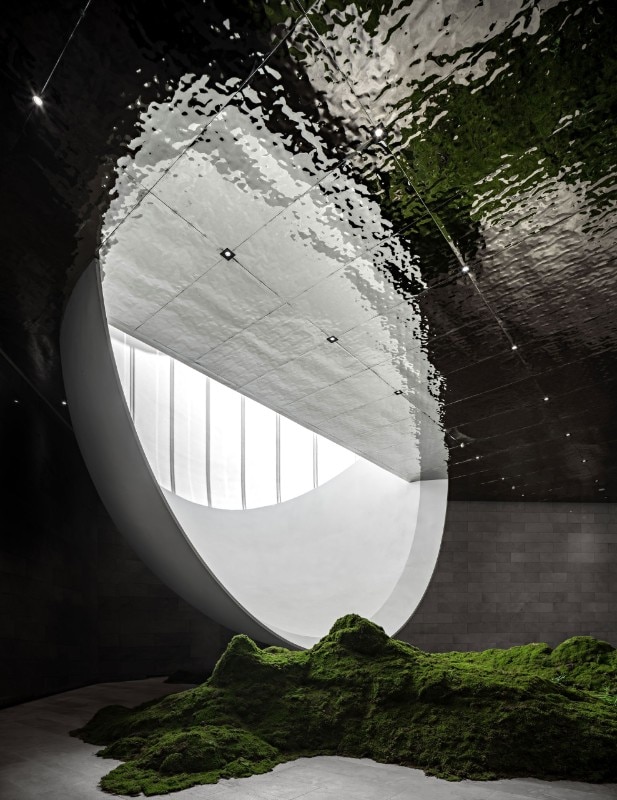
Hometown Moon
Syn Architects, Daolang Town, Tai’an City, Shandong Province, China 2021
Photo Zheng Yan
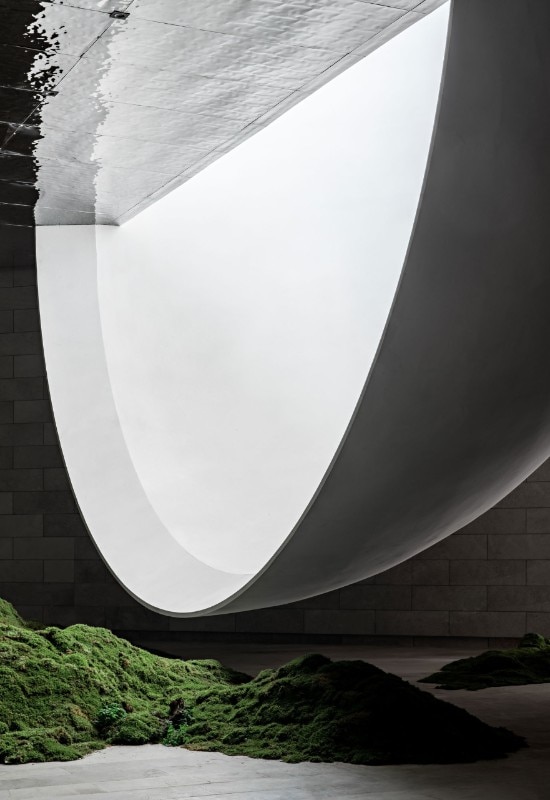
Hometown Moon
Syn Architects, Daolang Town, Tai’an City, Shandong Province, China 2021
Photo Zheng Yan
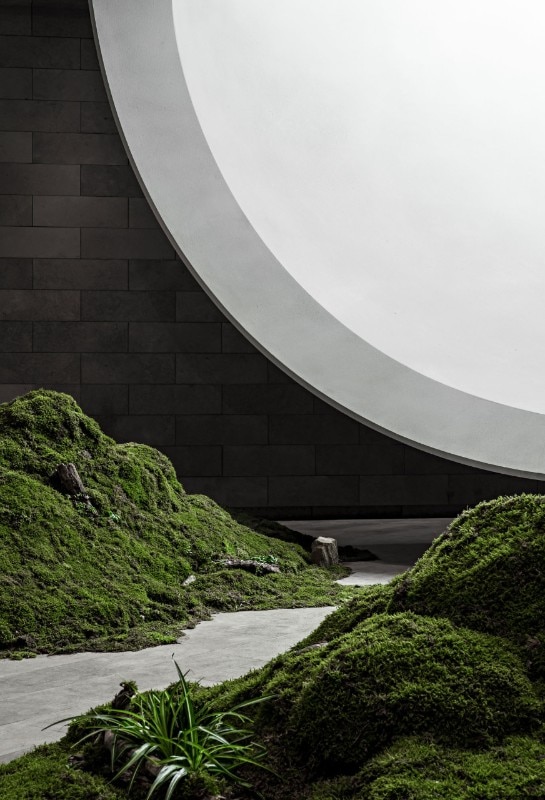
Hometown Moon
Syn Architects, Daolang Town, Tai’an City, Shandong Province, China 2021
Photo Zheng Yan
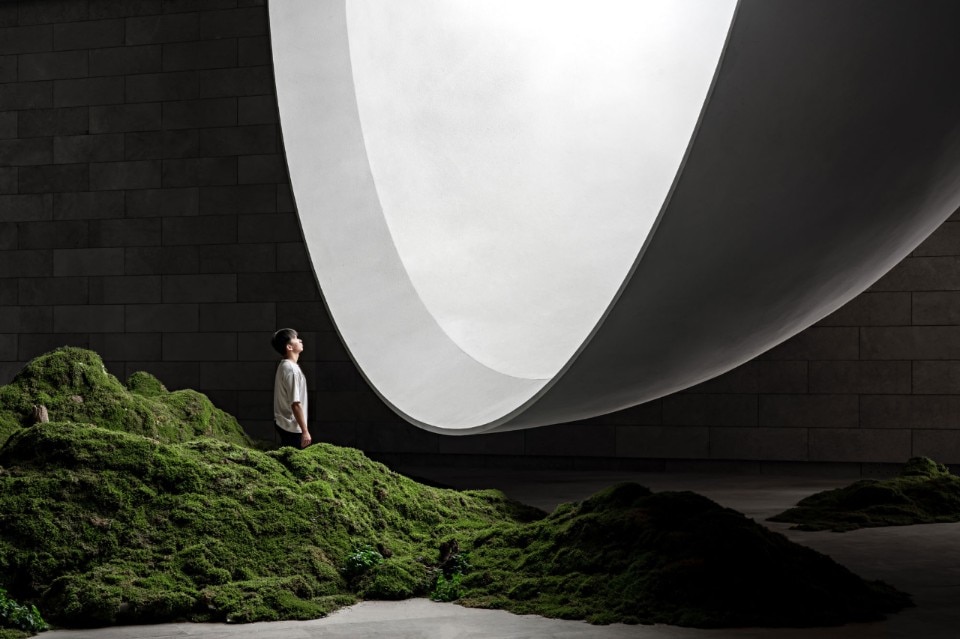
Hometown Moon
Syn Architects, Daolang Town, Tai’an City, Shandong Province, China 2021
Photo Zheng Yan
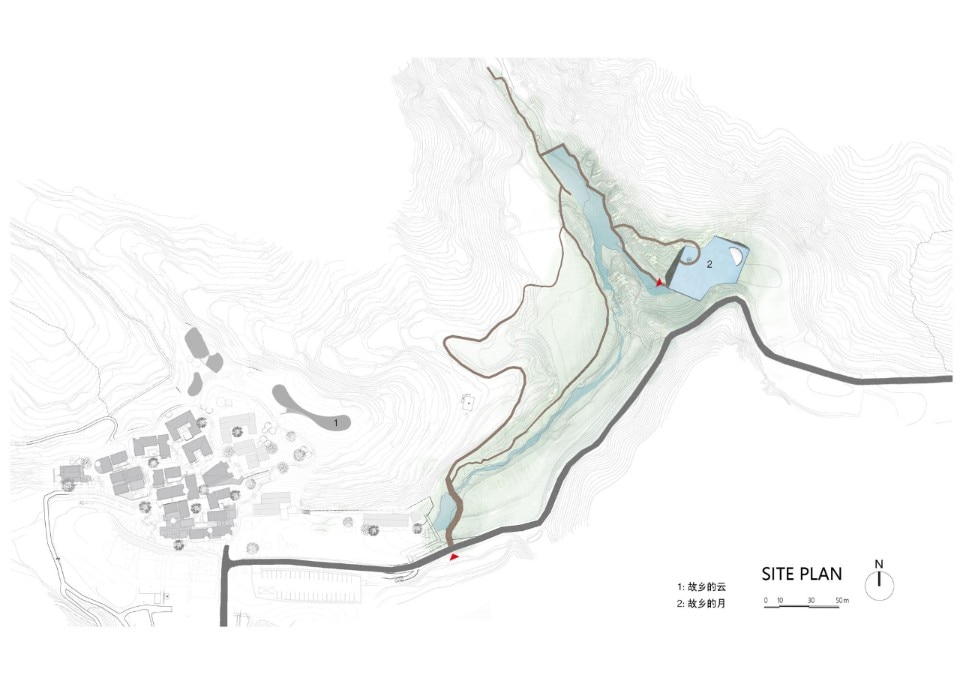
Syn Architects, Hometown Moon, Daolang Town, Tai’an City, Shandong Province, China 2021
site plan
Photo Zheng Yan
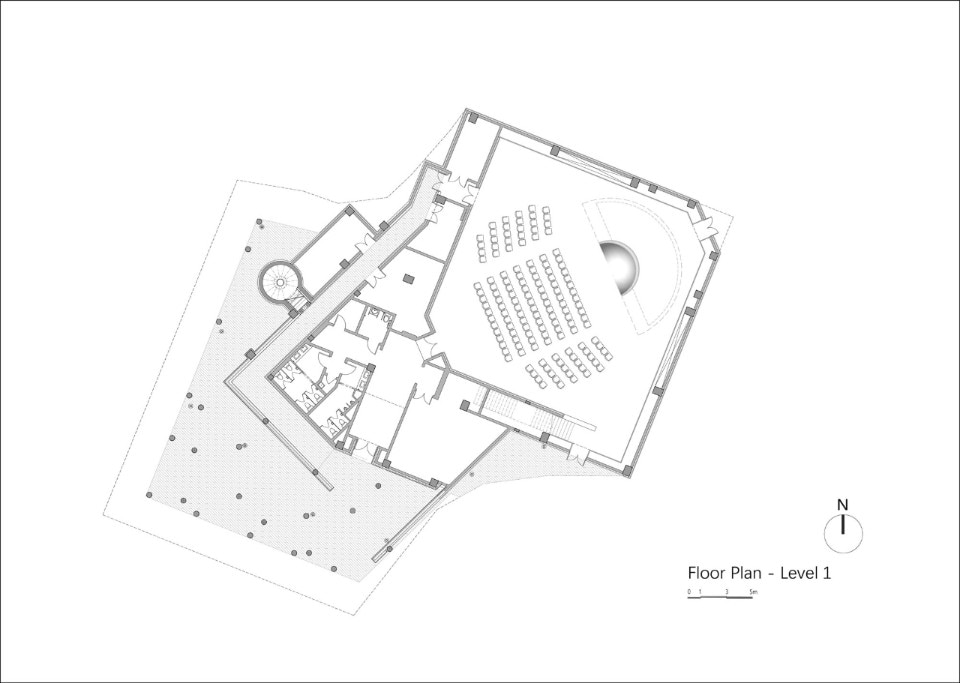
Syn Architects, Hometown Moon, Daolang Town, Tai’an City, Shandong Province, China 2021
floor plan - level 1
Photo Zheng Yan
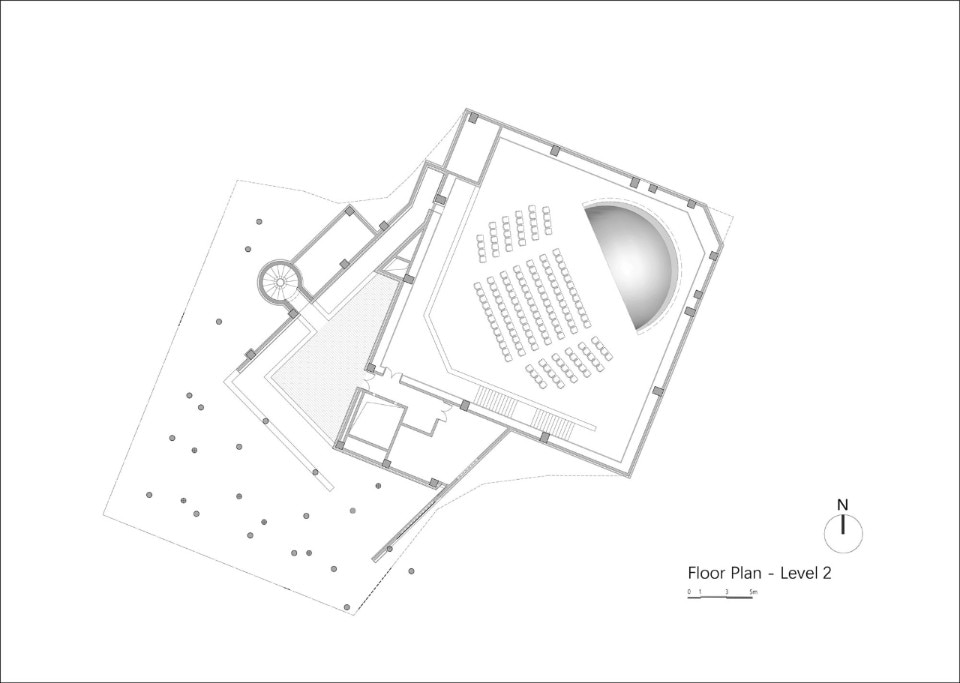
Syn Architects, Hometown Moon, Daolang Town, Tai’an City, Shandong Province, China 2021
floor plan - level 2
Photo Zheng Yan
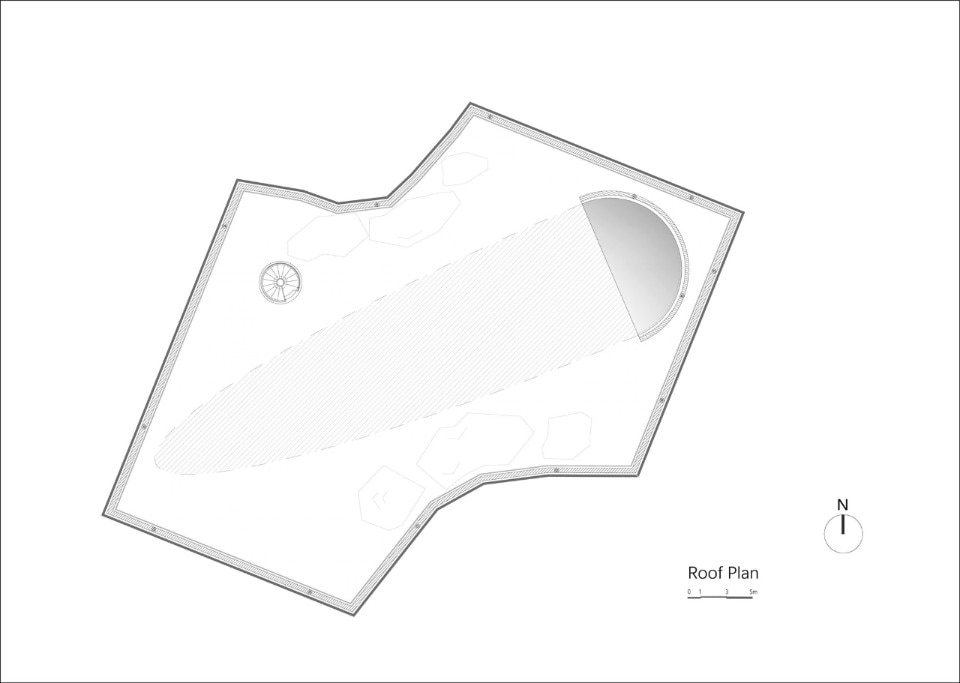
Syn Architects, Hometown Moon, Daolang Town, Tai’an City, Shandong Province, China 2021
roof plan
Photo Zheng Yan
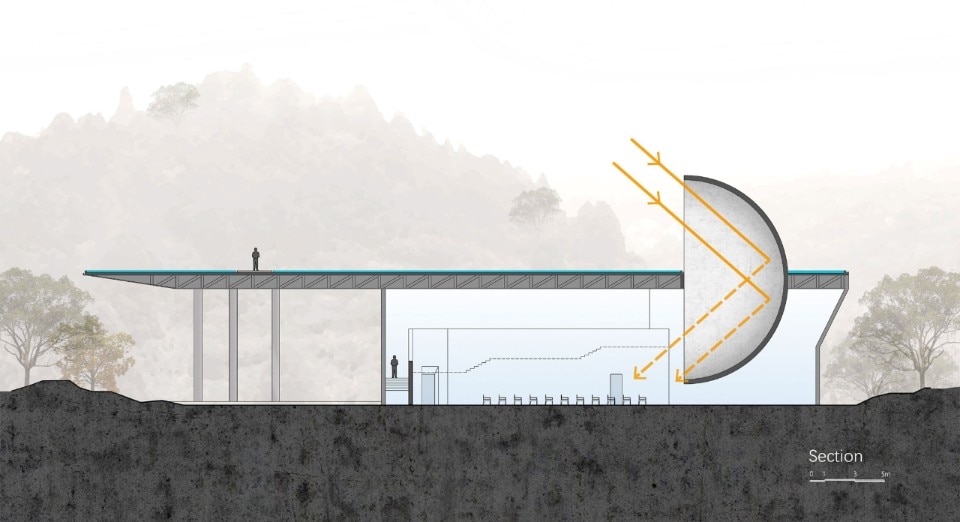
Syn Architects, Hometown Moon, Daolang Town, Tai’an City, Shandong Province, China 2021
section
Photo Zheng Yan
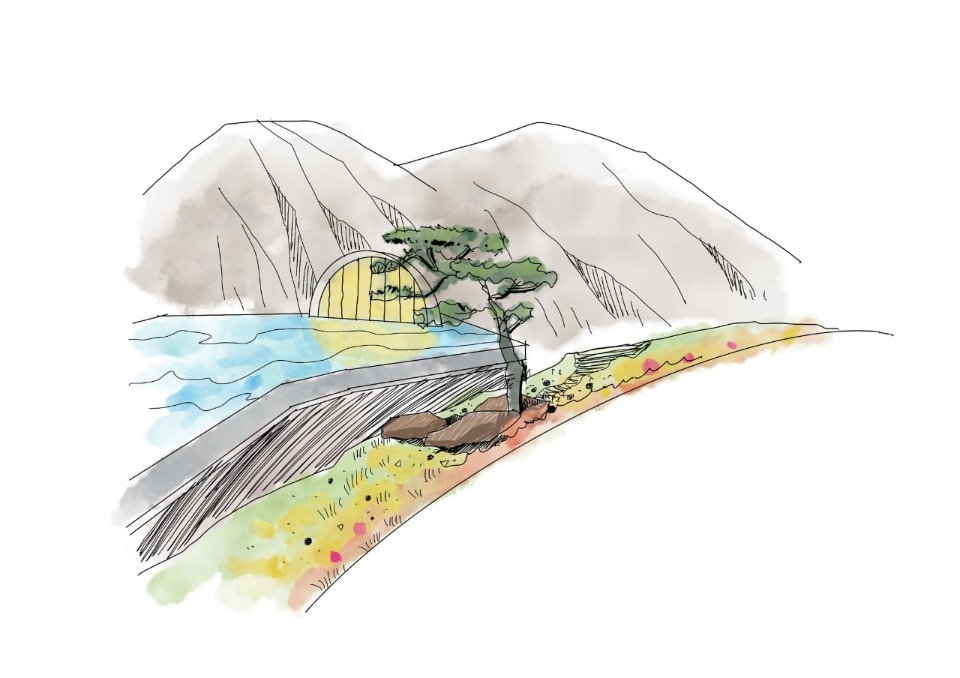
Syn Architects, Hometown Moon, Daolang Town, Tai’an City, Shandong Province, China 2021
sketch
Photo Zheng Yan

Hometown Moon
Syn Architects, Daolang Town, Tai’an City, Shandong Province, China 2021
Photo Zheng Yan

Hometown Moon
Syn Architects, Daolang Town, Tai’an City, Shandong Province, China 2021
Photo Zheng Yan

Hometown Moon
Syn Architects, Daolang Town, Tai’an City, Shandong Province, China 2021
Photo Zheng Yan

Hometown Moon
Syn Architects, Daolang Town, Tai’an City, Shandong Province, China 2021
Photo Zheng Yan

Hometown Moon
Syn Architects, Daolang Town, Tai’an City, Shandong Province, China 2021
Photo Zheng Yan

Hometown Moon
Syn Architects, Daolang Town, Tai’an City, Shandong Province, China 2021
Photo Zheng Yan

Hometown Moon
Syn Architects, Daolang Town, Tai’an City, Shandong Province, China 2021
Photo Zheng Yan

Hometown Moon
Syn Architects, Daolang Town, Tai’an City, Shandong Province, China 2021
Photo Zheng Yan

Hometown Moon
Syn Architects, Daolang Town, Tai’an City, Shandong Province, China 2021
Photo Zheng Yan

Hometown Moon
Syn Architects, Daolang Town, Tai’an City, Shandong Province, China 2021
Photo Zheng Yan

Hometown Moon
Syn Architects, Daolang Town, Tai’an City, Shandong Province, China 2021
Photo Zheng Yan

Hometown Moon
Syn Architects, Daolang Town, Tai’an City, Shandong Province, China 2021
Photo Zheng Yan

Hometown Moon
Syn Architects, Daolang Town, Tai’an City, Shandong Province, China 2021
Photo Zheng Yan

Hometown Moon
Syn Architects, Daolang Town, Tai’an City, Shandong Province, China 2021
Photo Zheng Yan

Hometown Moon
Syn Architects, Daolang Town, Tai’an City, Shandong Province, China 2021
Photo Zheng Yan

Hometown Moon
Syn Architects, Daolang Town, Tai’an City, Shandong Province, China 2021
Photo Zheng Yan

Hometown Moon
Syn Architects, Daolang Town, Tai’an City, Shandong Province, China 2021
Photo Zheng Yan

Hometown Moon
Syn Architects, Daolang Town, Tai’an City, Shandong Province, China 2021
Photo Zheng Yan

Hometown Moon
Syn Architects, Daolang Town, Tai’an City, Shandong Province, China 2021
Photo Zheng Yan

Hometown Moon
Syn Architects, Daolang Town, Tai’an City, Shandong Province, China 2021
Photo Zheng Yan

Hometown Moon
Syn Architects, Daolang Town, Tai’an City, Shandong Province, China 2021
Photo Zheng Yan

Hometown Moon
Syn Architects, Daolang Town, Tai’an City, Shandong Province, China 2021
Photo Zheng Yan

Hometown Moon
Syn Architects, Daolang Town, Tai’an City, Shandong Province, China 2021
Photo Zheng Yan

Hometown Moon
Syn Architects, Daolang Town, Tai’an City, Shandong Province, China 2021
Photo Zheng Yan

Hometown Moon
Syn Architects, Daolang Town, Tai’an City, Shandong Province, China 2021
Photo Zheng Yan

Hometown Moon
Syn Architects, Daolang Town, Tai’an City, Shandong Province, China 2021
Photo Zheng Yan

Hometown Moon
Syn Architects, Daolang Town, Tai’an City, Shandong Province, China 2021
Photo Zheng Yan

Hometown Moon
Syn Architects, Daolang Town, Tai’an City, Shandong Province, China 2021
Photo Zheng Yan

Hometown Moon
Syn Architects, Daolang Town, Tai’an City, Shandong Province, China 2021
Photo Zheng Yan

Hometown Moon
Syn Architects, Daolang Town, Tai’an City, Shandong Province, China 2021
Photo Zheng Yan

Hometown Moon
Syn Architects, Daolang Town, Tai’an City, Shandong Province, China 2021
Photo Zheng Yan

Hometown Moon
Syn Architects, Daolang Town, Tai’an City, Shandong Province, China 2021
Photo Zheng Yan

Hometown Moon
Syn Architects, Daolang Town, Tai’an City, Shandong Province, China 2021
Photo Zheng Yan

Hometown Moon
Syn Architects, Daolang Town, Tai’an City, Shandong Province, China 2021
Photo Zheng Yan

Hometown Moon
Syn Architects, Daolang Town, Tai’an City, Shandong Province, China 2021
Photo Zheng Yan

Hometown Moon
Syn Architects, Daolang Town, Tai’an City, Shandong Province, China 2021
Photo Zheng Yan

Hometown Moon
Syn Architects, Daolang Town, Tai’an City, Shandong Province, China 2021
Photo Zheng Yan

Hometown Moon
Syn Architects, Daolang Town, Tai’an City, Shandong Province, China 2021
Photo Zheng Yan

Hometown Moon
Syn Architects, Daolang Town, Tai’an City, Shandong Province, China 2021
Photo Zheng Yan

Hometown Moon
Syn Architects, Daolang Town, Tai’an City, Shandong Province, China 2021
Photo Zheng Yan

Syn Architects, Hometown Moon, Daolang Town, Tai’an City, Shandong Province, China 2021
site plan
Photo Zheng Yan

Syn Architects, Hometown Moon, Daolang Town, Tai’an City, Shandong Province, China 2021
floor plan - level 1
Photo Zheng Yan

Syn Architects, Hometown Moon, Daolang Town, Tai’an City, Shandong Province, China 2021
floor plan - level 2
Photo Zheng Yan

Syn Architects, Hometown Moon, Daolang Town, Tai’an City, Shandong Province, China 2021
roof plan
Photo Zheng Yan

Syn Architects, Hometown Moon, Daolang Town, Tai’an City, Shandong Province, China 2021
section
Photo Zheng Yan

Syn Architects, Hometown Moon, Daolang Town, Tai’an City, Shandong Province, China 2021
sketch
Photo Zheng Yan
In all cultures, the moon has always fascinated man: its perennial cycles have been associated with phenomena of nature and human existence such as fertility, birth and death, health and illness. In a remote location in the mountains where there is still a strong rural heritage, the moon as the emblem of an ancient culture becomes the symbol of social and economic rebirth, thanks to a territorial marketing policy that aims to promote the area through tourism and new business development opportunities. Read the full article here.
700 reused windows represent collective journey towards sustainability
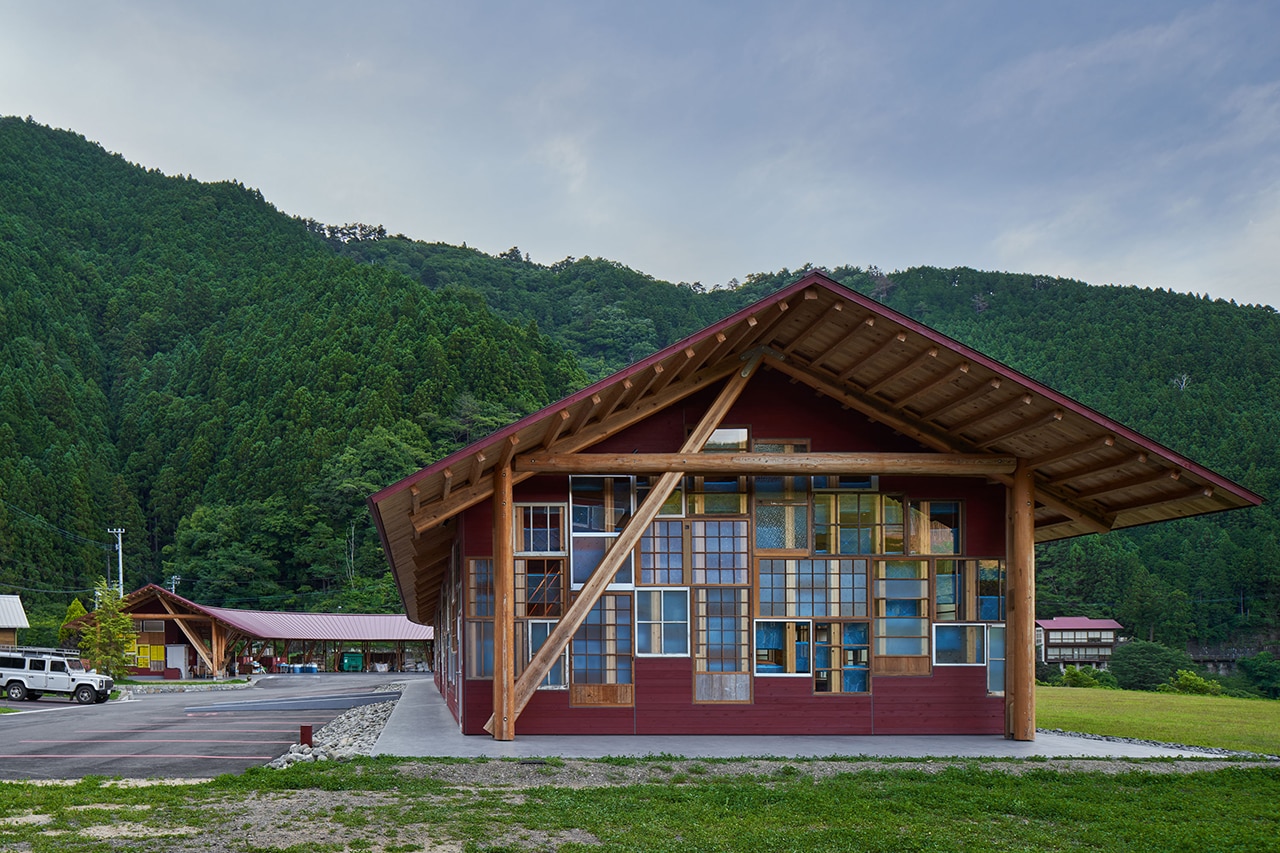
 View gallery
View gallery
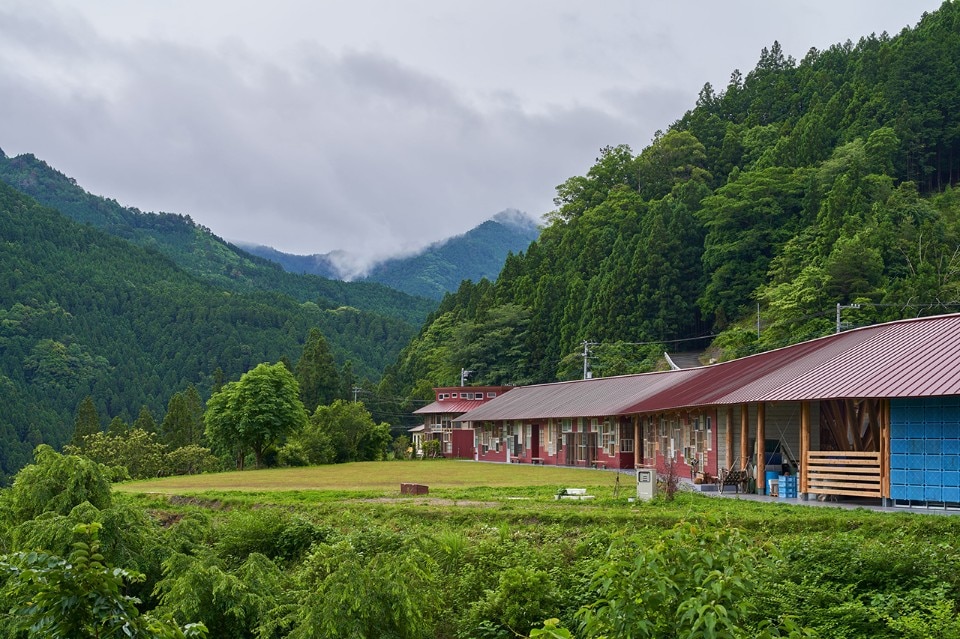
Hiroshi Nakamura & NAP, Kamikatsu Zero Waste Center, Tokushima, Japan, 2021
Photos Koji Fujii / TOREAL
Drawings Hiroshi Nakamura & NAP
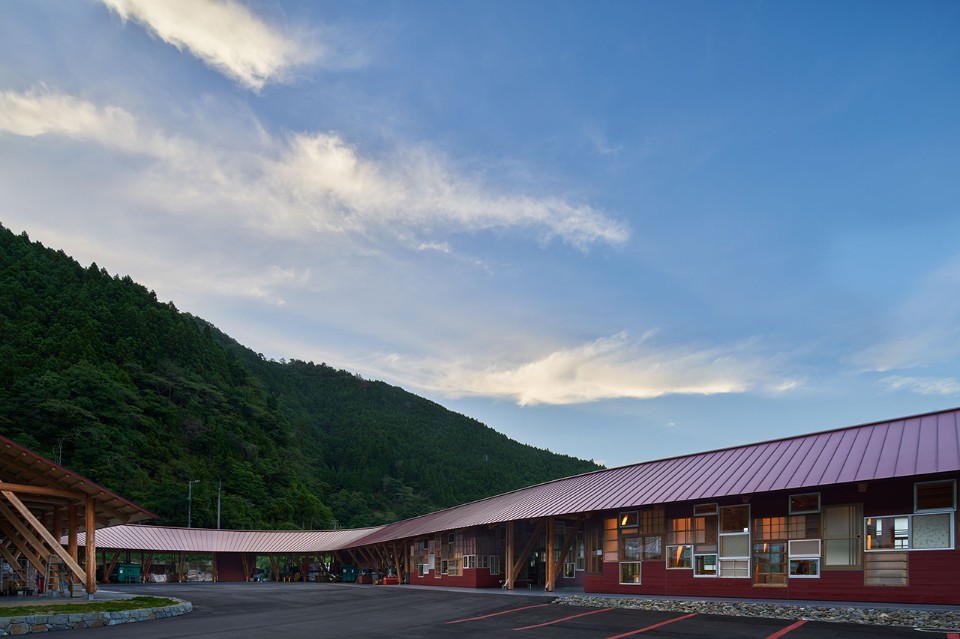
Hiroshi Nakamura & NAP, Kamikatsu Zero Waste Center, Tokushima, Japan, 2021
Photos Koji Fujii / TOREAL
Drawings Hiroshi Nakamura & NAP
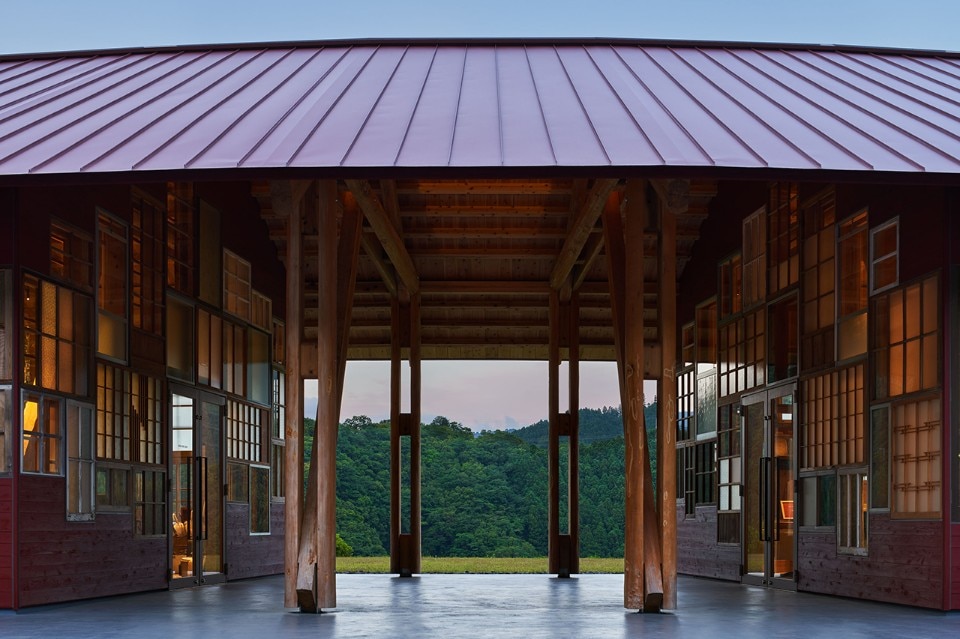
Hiroshi Nakamura & NAP, Kamikatsu Zero Waste Center, Tokushima, Japan, 2021
Photos Koji Fujii / TOREAL
Drawings Hiroshi Nakamura & NAP
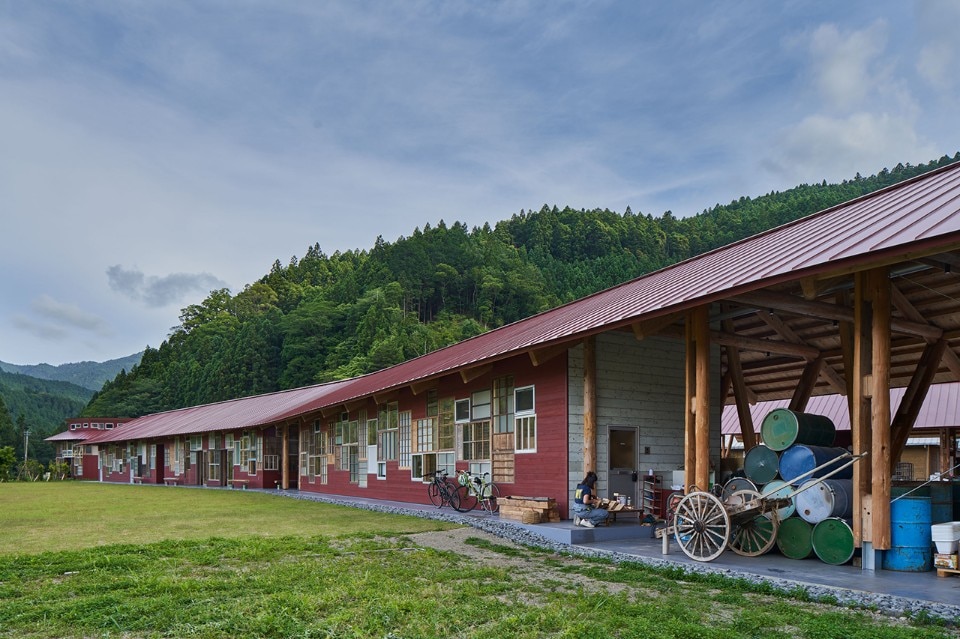
Hiroshi Nakamura & NAP, Kamikatsu Zero Waste Center, Tokushima, Japan, 2021
Photos Koji Fujii / TOREAL
Drawings Hiroshi Nakamura & NAP
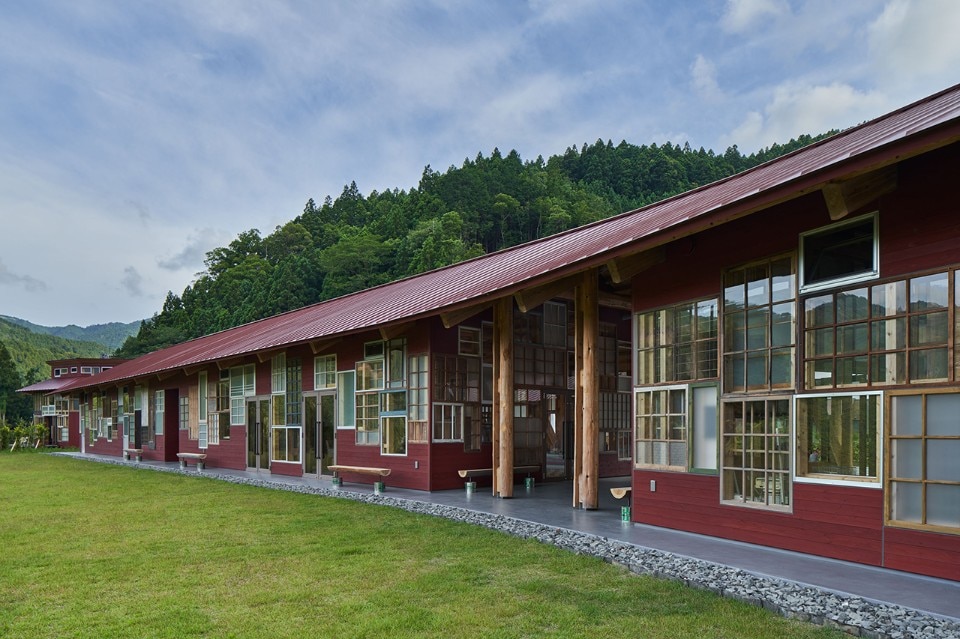
Hiroshi Nakamura & NAP, Kamikatsu Zero Waste Center, Tokushima, Japan, 2021
Photos Koji Fujii / TOREAL
Drawings Hiroshi Nakamura & NAP
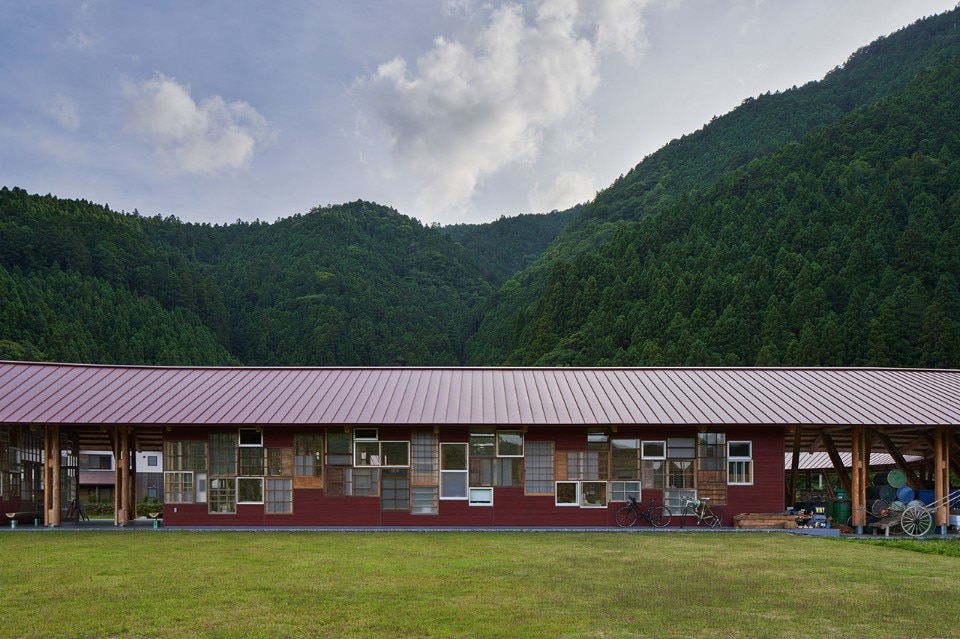
Hiroshi Nakamura & NAP, Kamikatsu Zero Waste Center, Tokushima, Japan, 2021
Photos Koji Fujii / TOREAL
Drawings Hiroshi Nakamura & NAP
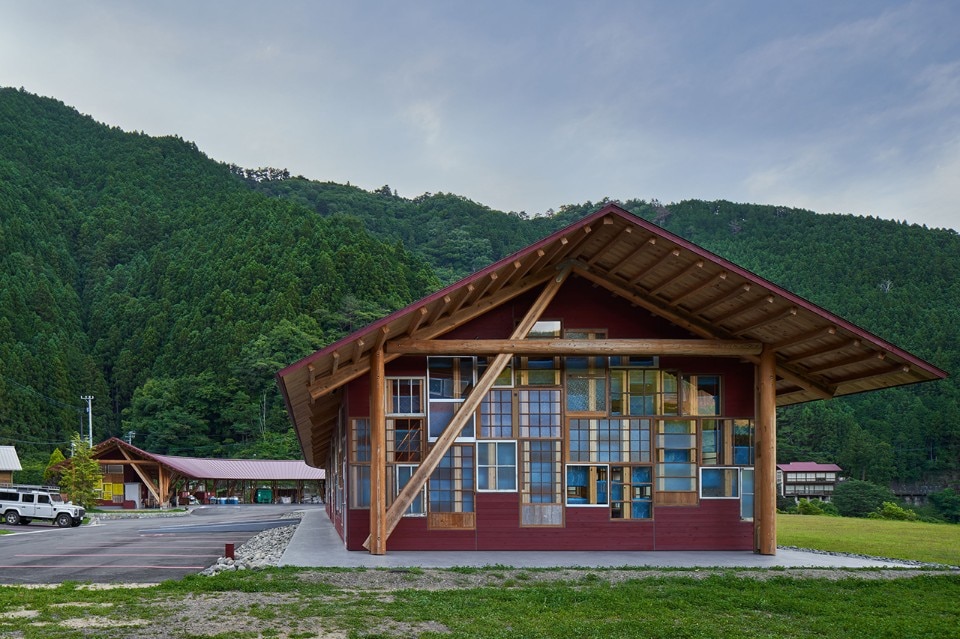
Hiroshi Nakamura & NAP, Kamikatsu Zero Waste Center, Tokushima, Japan, 2021
Photos Koji Fujii / TOREAL
Drawings Hiroshi Nakamura & NAP
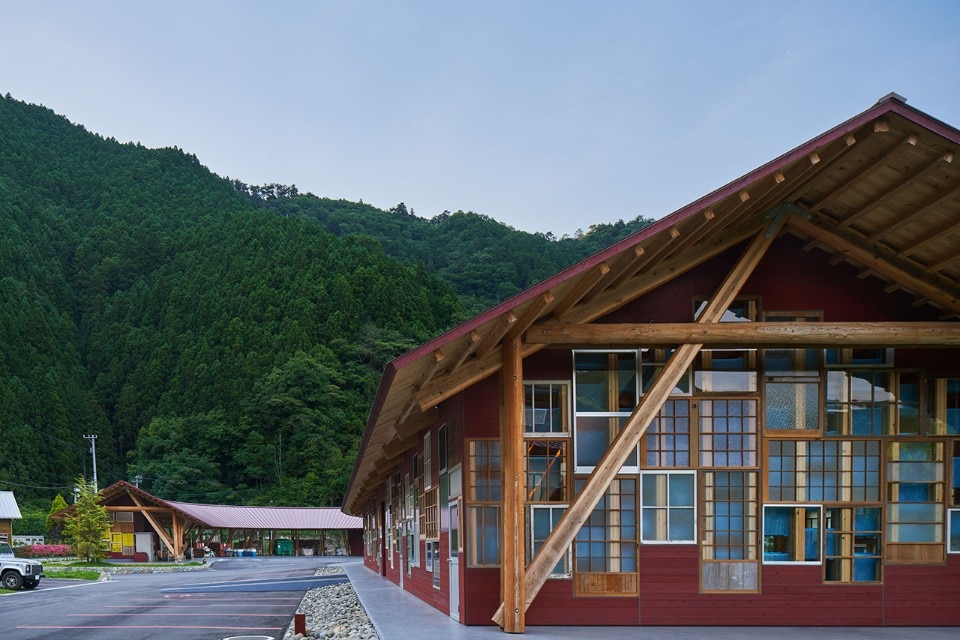
Hiroshi Nakamura & NAP, Kamikatsu Zero Waste Center, Tokushima, Japan, 2021
Photos Koji Fujii / TOREAL
Drawings Hiroshi Nakamura & NAP
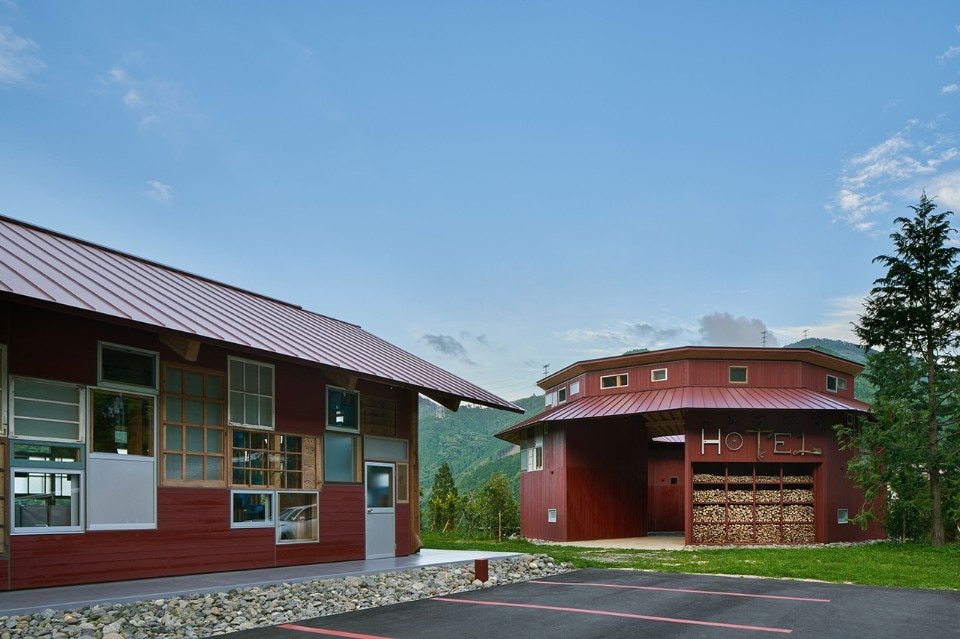
Hiroshi Nakamura & NAP, Kamikatsu Zero Waste Center, Tokushima, Japan, 2021
Photos Koji Fujii / TOREAL
Drawings Hiroshi Nakamura & NAP
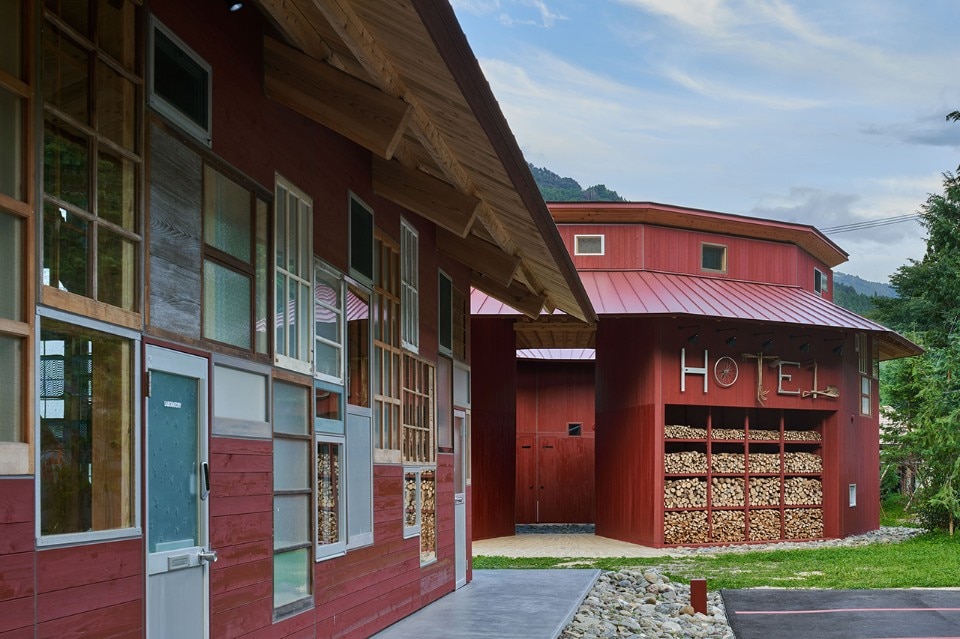
Hiroshi Nakamura & NAP, Kamikatsu Zero Waste Center, Tokushima, Japan, 2021
Photos Koji Fujii / TOREAL
Drawings Hiroshi Nakamura & NAP
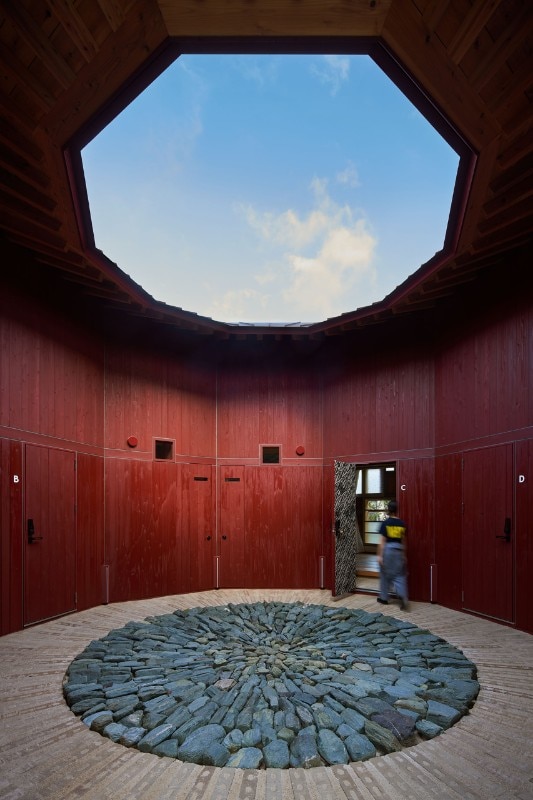
Hiroshi Nakamura & NAP, Kamikatsu Zero Waste Center, Tokushima, Japan, 2021
Photos Koji Fujii / TOREAL
Drawings Hiroshi Nakamura & NAP
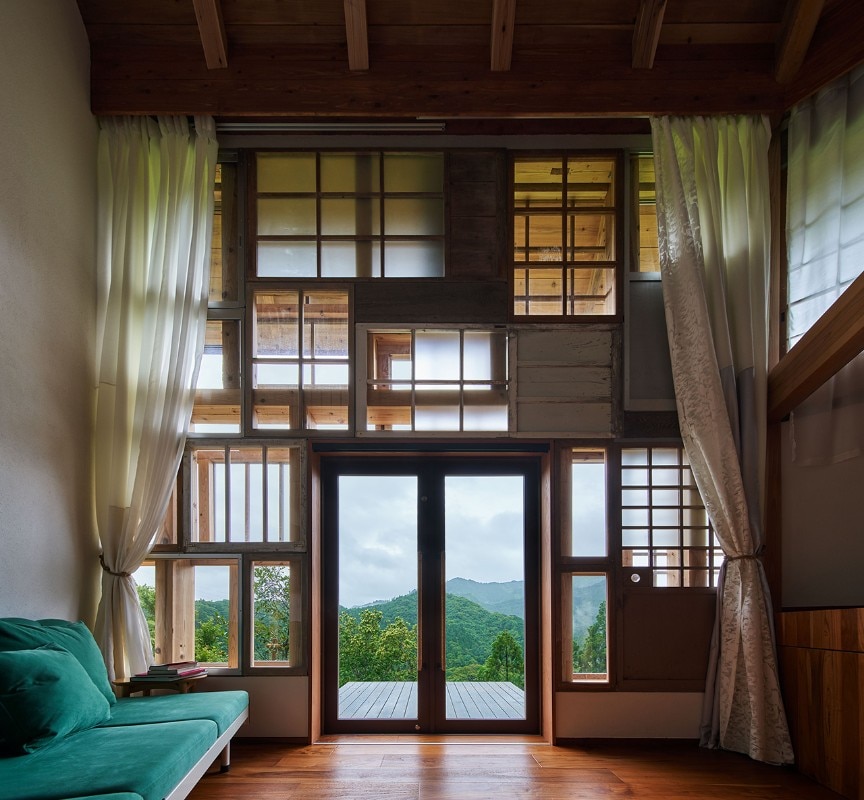
Hiroshi Nakamura & NAP, Kamikatsu Zero Waste Center, Tokushima, Japan, 2021
Photos Koji Fujii / TOREAL
Drawings Hiroshi Nakamura & NAP
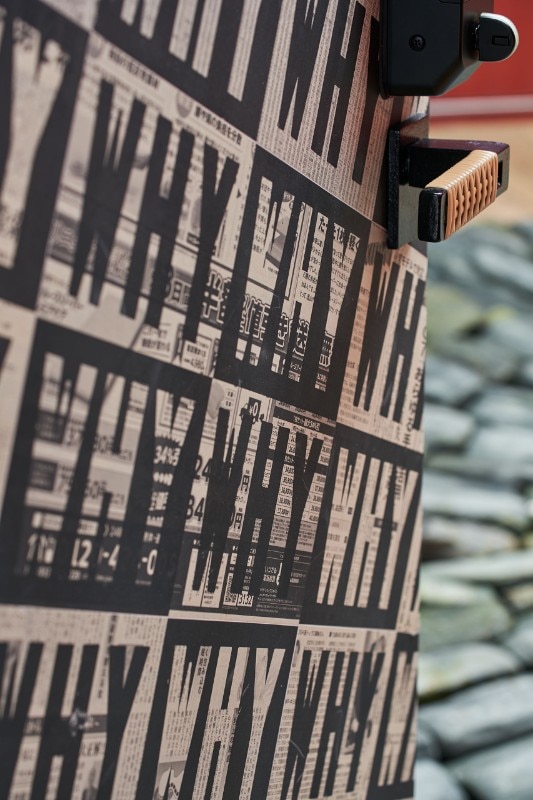
Hiroshi Nakamura & NAP, Kamikatsu Zero Waste Center, Tokushima, Japan, 2021
Photos Koji Fujii / TOREAL
Drawings Hiroshi Nakamura & NAP
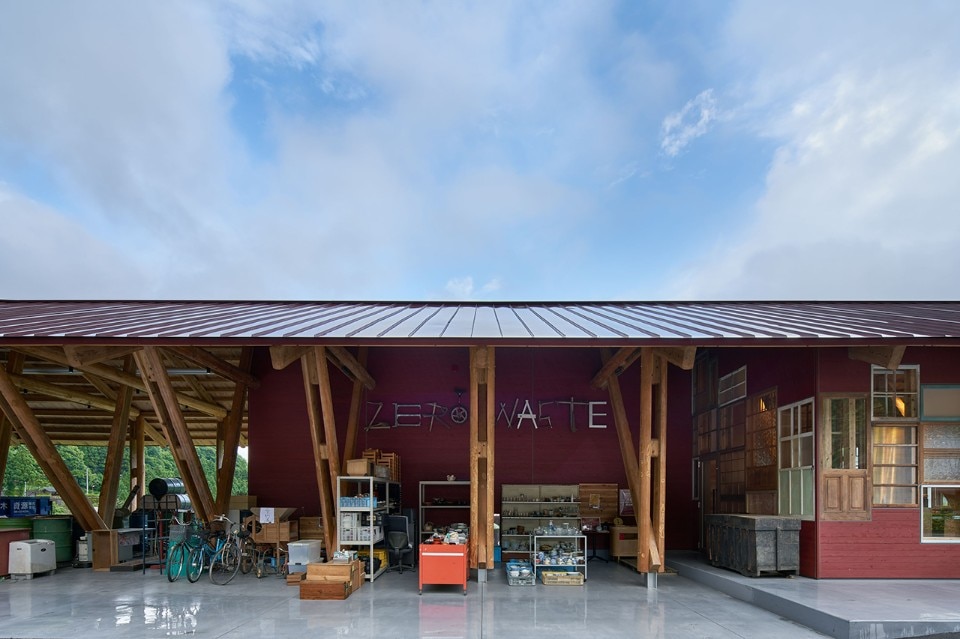
Hiroshi Nakamura & NAP, Kamikatsu Zero Waste Center, Tokushima, Japan, 2021
Photos Koji Fujii / TOREAL
Drawings Hiroshi Nakamura & NAP
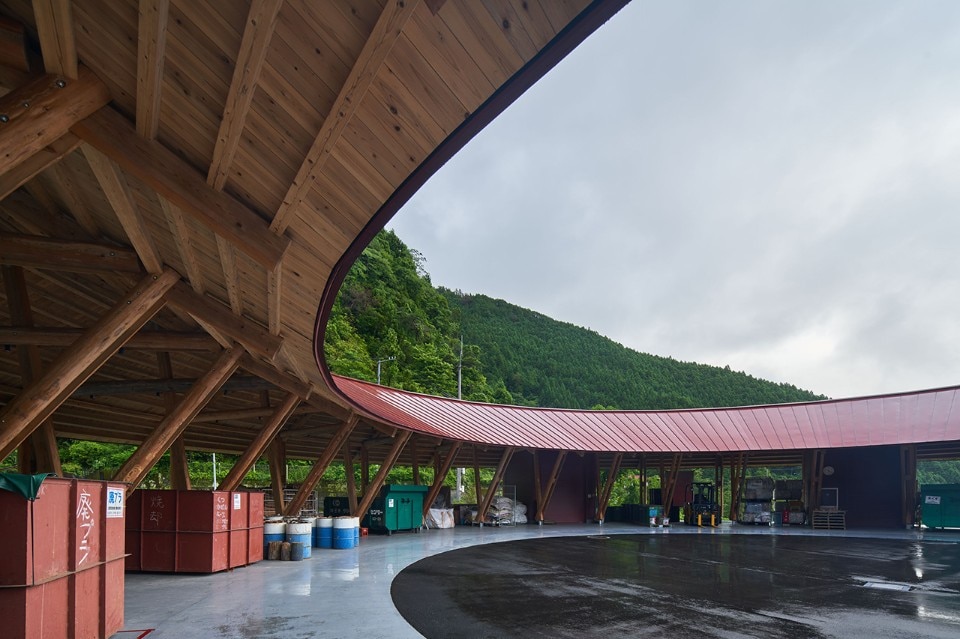
Hiroshi Nakamura & NAP, Kamikatsu Zero Waste Center, Tokushima, Japan, 2021
Photos Koji Fujii / TOREAL
Drawings Hiroshi Nakamura & NAP
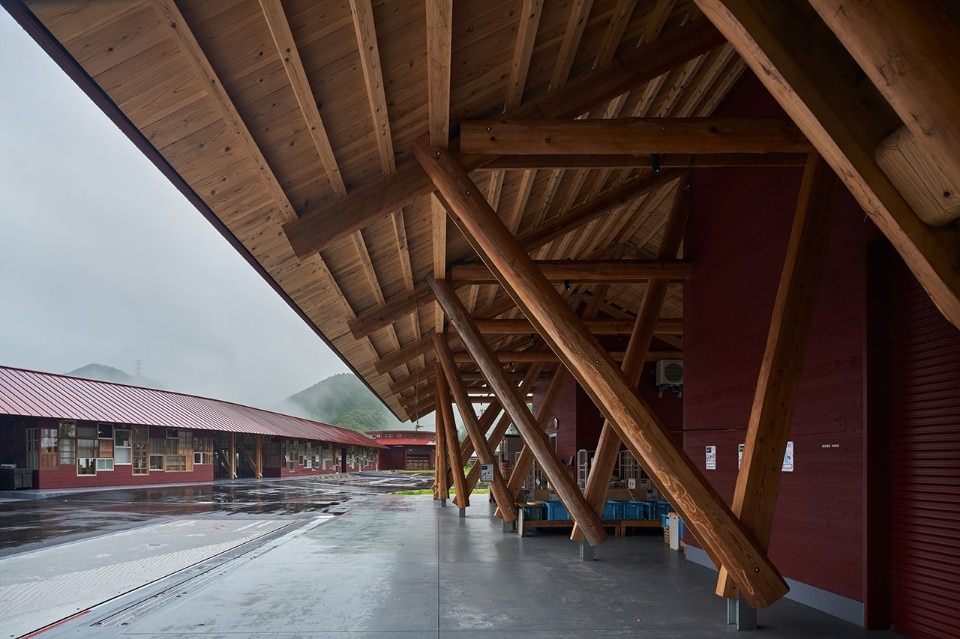
Hiroshi Nakamura & NAP, Kamikatsu Zero Waste Center, Tokushima, Japan, 2021
Photos Koji Fujii / TOREAL
Drawings Hiroshi Nakamura & NAP
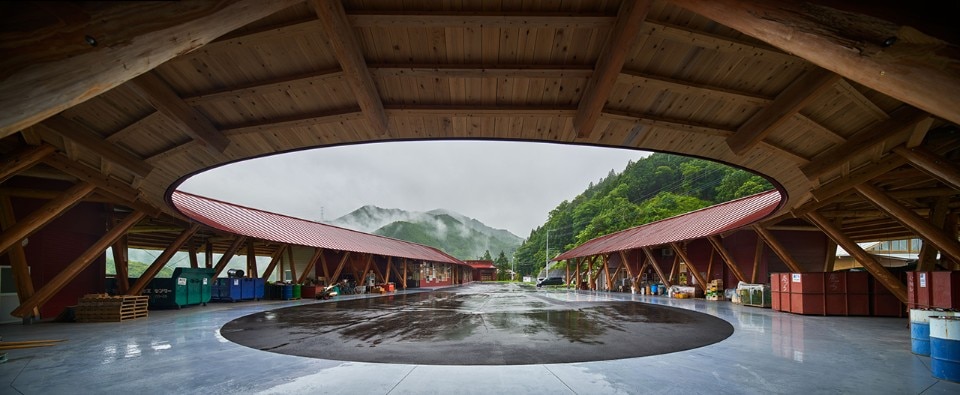
Hiroshi Nakamura & NAP, Kamikatsu Zero Waste Center, Tokushima, Japan, 2021
Photos Koji Fujii / TOREAL
Drawings Hiroshi Nakamura & NAP
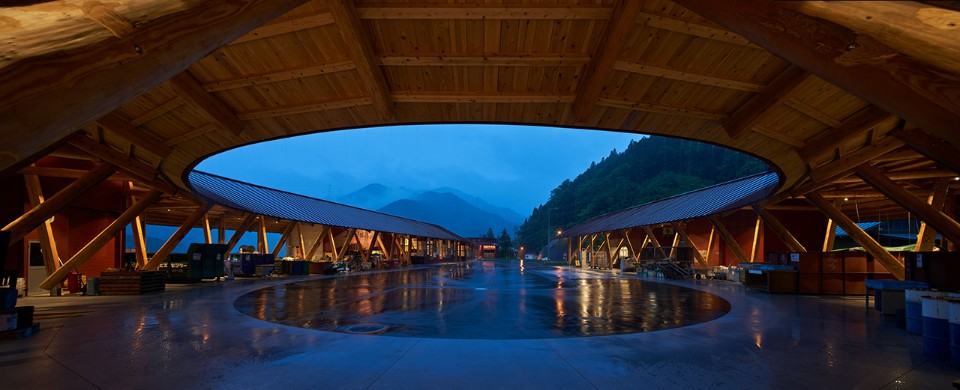
Hiroshi Nakamura & NAP, Kamikatsu Zero Waste Center, Tokushima, Japan, 2021
Photos Koji Fujii / TOREAL
Drawings Hiroshi Nakamura & NAP
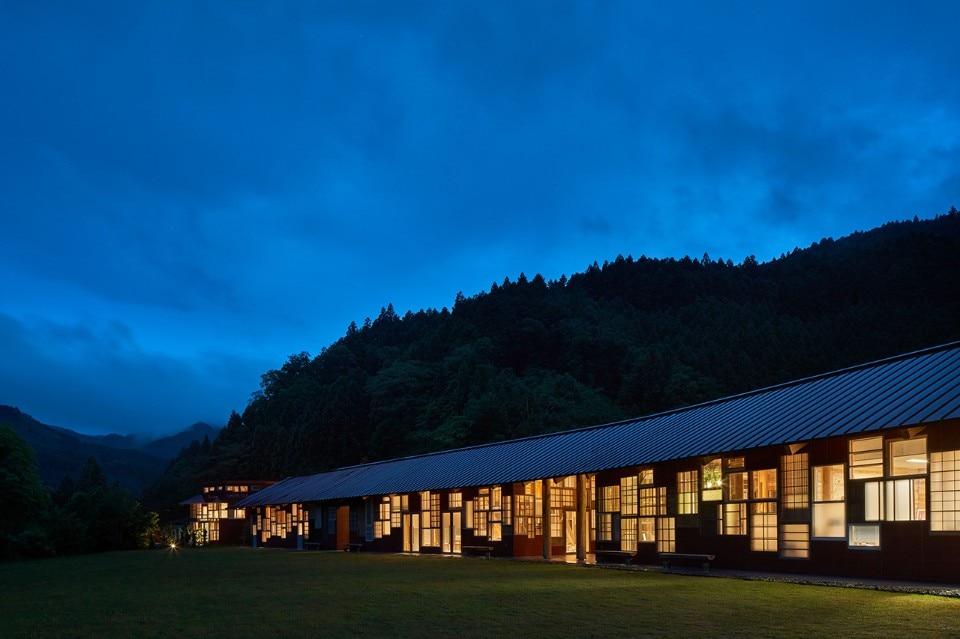
Hiroshi Nakamura & NAP, Kamikatsu Zero Waste Center, Tokushima, Japan, 2021
Photos Koji Fujii / TOREAL
Drawings Hiroshi Nakamura & NAP
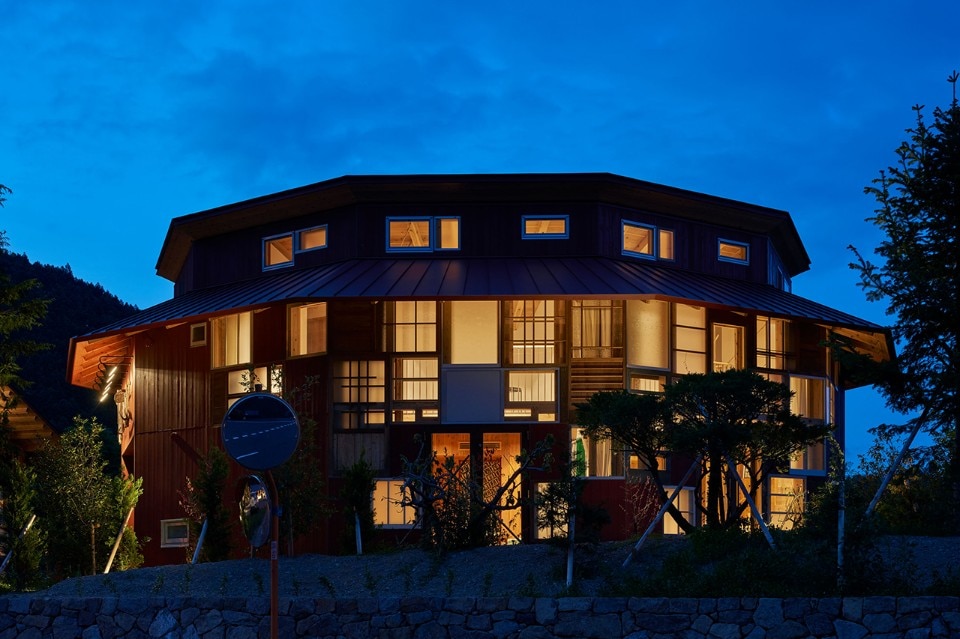
Hiroshi Nakamura & NAP, Kamikatsu Zero Waste Center, Tokushima, Japan, 2021
Photos Koji Fujii / TOREAL
Drawings Hiroshi Nakamura & NAP
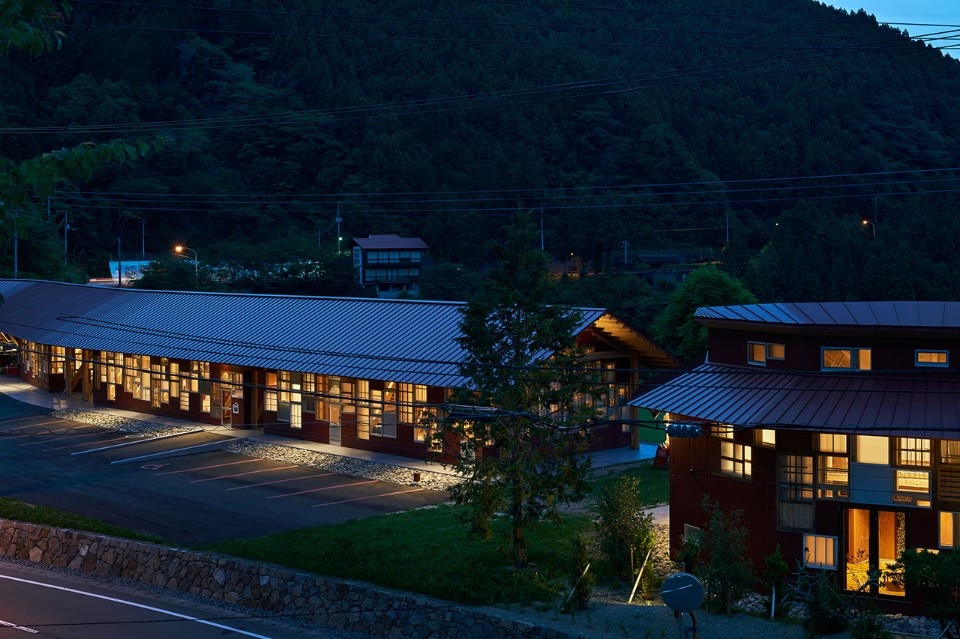
Hiroshi Nakamura & NAP, Kamikatsu Zero Waste Center, Tokushima, Japan, 2021
Photos Koji Fujii / TOREAL
Drawings Hiroshi Nakamura & NAP
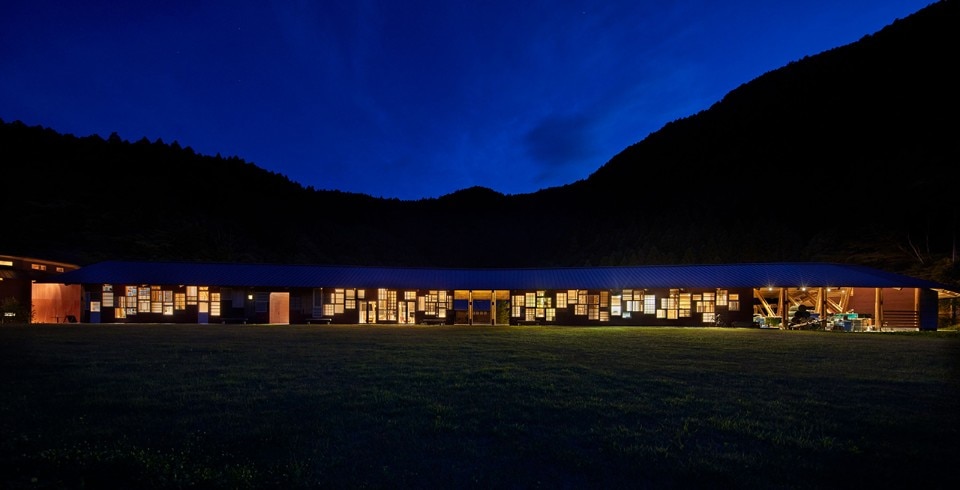
Hiroshi Nakamura & NAP, Kamikatsu Zero Waste Center, Tokushima, Japan, 2021
Photos Koji Fujii / TOREAL
Drawings Hiroshi Nakamura & NAP
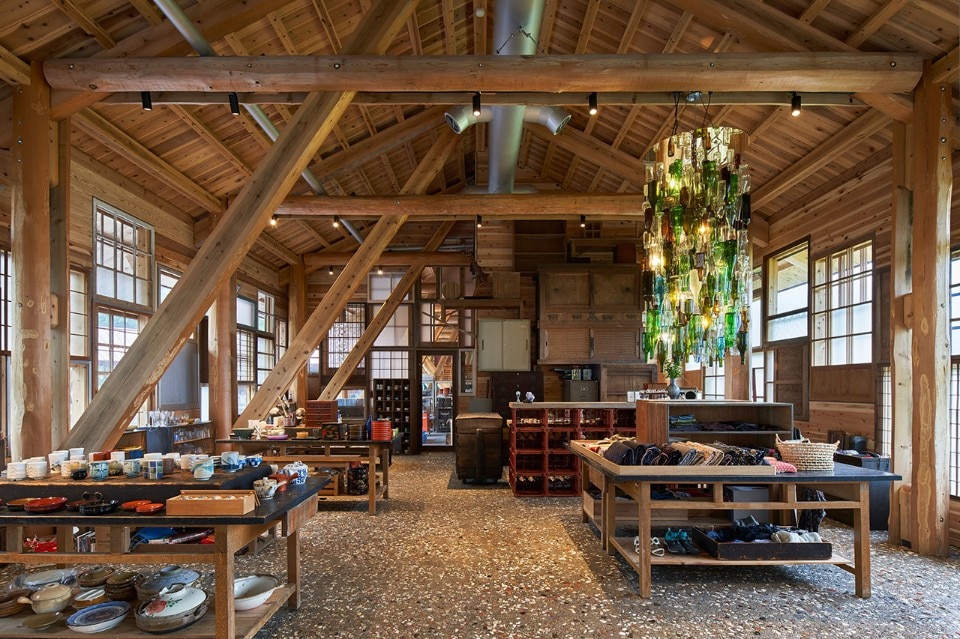
Hiroshi Nakamura & NAP, Kamikatsu Zero Waste Center, Tokushima, Japan, 2021
Photos Koji Fujii / TOREAL
Drawings Hiroshi Nakamura & NAP
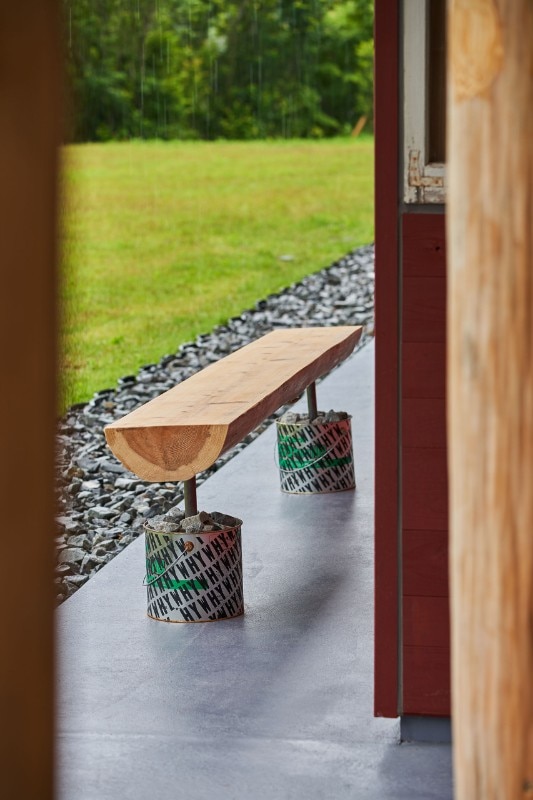
Hiroshi Nakamura & NAP, Kamikatsu Zero Waste Center, Tokushima, Japan, 2021
Photos Koji Fujii / TOREAL
Drawings Hiroshi Nakamura & NAP
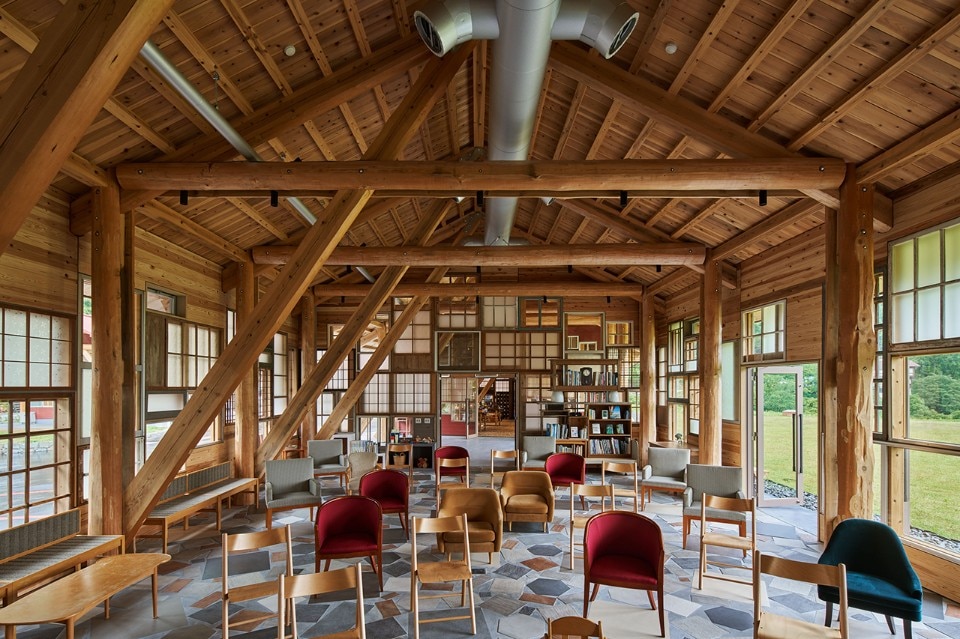
Hiroshi Nakamura & NAP, Kamikatsu Zero Waste Center, Tokushima, Japan, 2021
Photos Koji Fujii / TOREAL
Drawings Hiroshi Nakamura & NAP
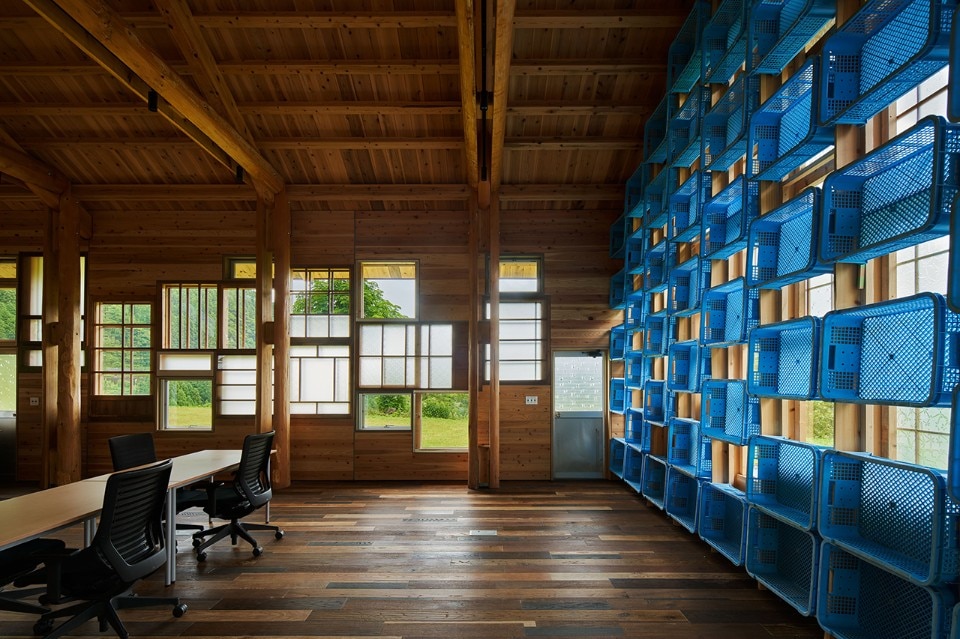
Hiroshi Nakamura & NAP, Kamikatsu Zero Waste Center, Tokushima, Japan, 2021
Photos Koji Fujii / TOREAL
Drawings Hiroshi Nakamura & NAP
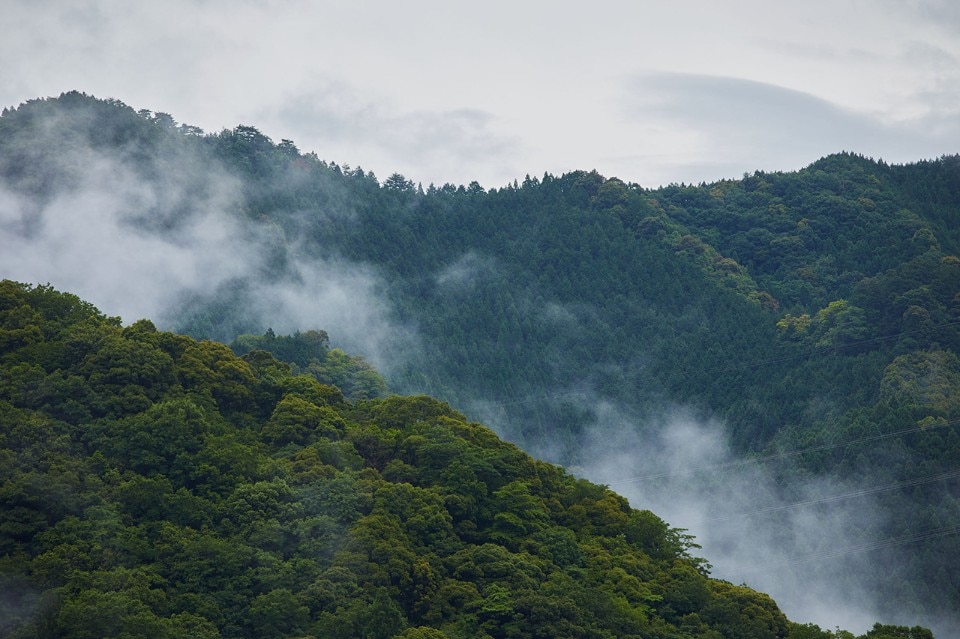
Hiroshi Nakamura & NAP, Kamikatsu Zero Waste Center, Tokushima, Japan, 2021
Photos Koji Fujii / TOREAL
Drawings Hiroshi Nakamura & NAP
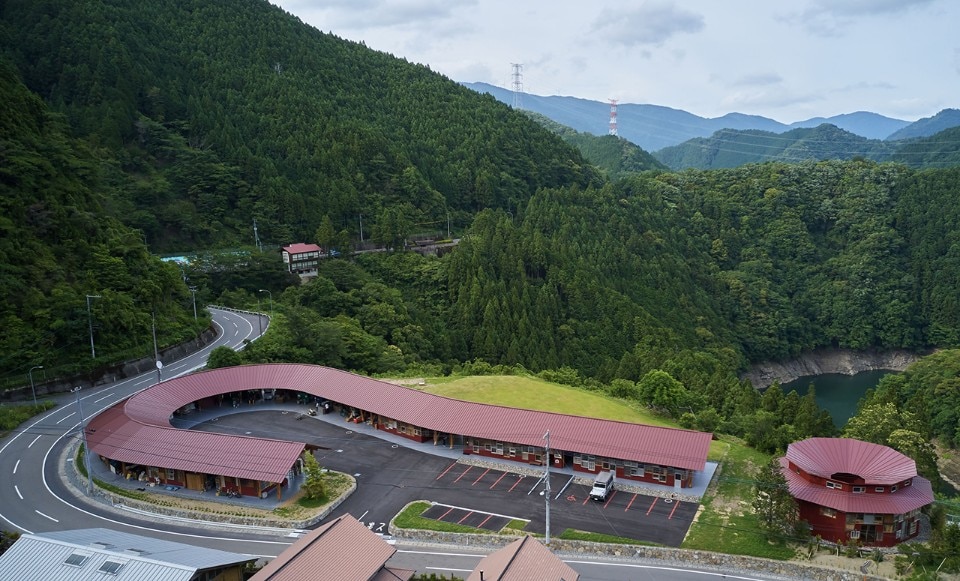
Hiroshi Nakamura & NAP, Kamikatsu Zero Waste Center, Tokushima, Japan, 2021
Photos Koji Fujii / TOREAL
Drawings Hiroshi Nakamura & NAP
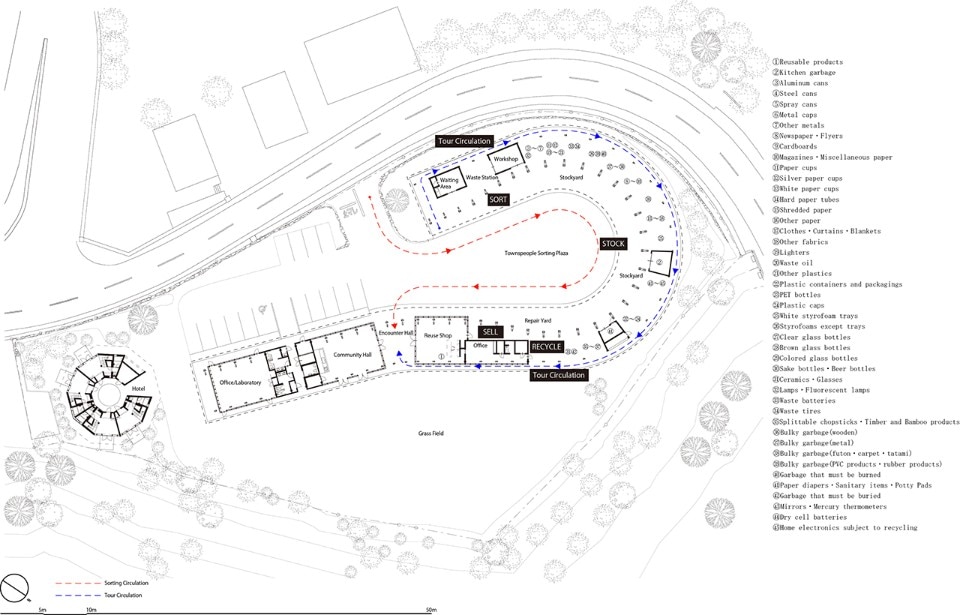
Hiroshi Nakamura & NAP, Kamikatsu Zero Waste Center, Tokushima, Japan, 2021
Photos Koji Fujii / TOREAL
Drawings Hiroshi Nakamura & NAP
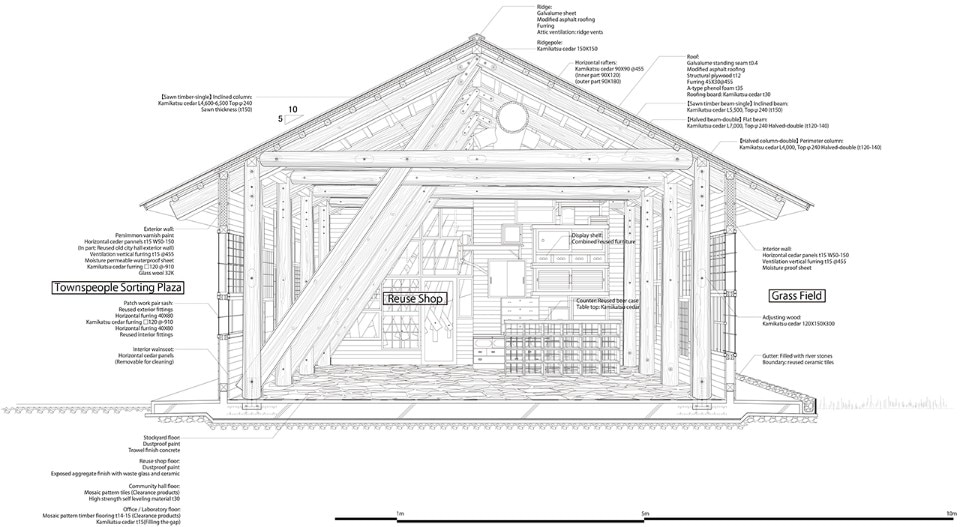
Hiroshi Nakamura & NAP, Kamikatsu Zero Waste Center, Tokushima, Japan, 2021
Photos Koji Fujii / TOREAL
Drawings Hiroshi Nakamura & NAP

Hiroshi Nakamura & NAP, Kamikatsu Zero Waste Center, Tokushima, Japan, 2021
Photos Koji Fujii / TOREAL
Drawings Hiroshi Nakamura & NAP

Hiroshi Nakamura & NAP, Kamikatsu Zero Waste Center, Tokushima, Japan, 2021
Photos Koji Fujii / TOREAL
Drawings Hiroshi Nakamura & NAP

Hiroshi Nakamura & NAP, Kamikatsu Zero Waste Center, Tokushima, Japan, 2021
Photos Koji Fujii / TOREAL
Drawings Hiroshi Nakamura & NAP

Hiroshi Nakamura & NAP, Kamikatsu Zero Waste Center, Tokushima, Japan, 2021
Photos Koji Fujii / TOREAL
Drawings Hiroshi Nakamura & NAP

Hiroshi Nakamura & NAP, Kamikatsu Zero Waste Center, Tokushima, Japan, 2021
Photos Koji Fujii / TOREAL
Drawings Hiroshi Nakamura & NAP

Hiroshi Nakamura & NAP, Kamikatsu Zero Waste Center, Tokushima, Japan, 2021
Photos Koji Fujii / TOREAL
Drawings Hiroshi Nakamura & NAP

Hiroshi Nakamura & NAP, Kamikatsu Zero Waste Center, Tokushima, Japan, 2021
Photos Koji Fujii / TOREAL
Drawings Hiroshi Nakamura & NAP

Hiroshi Nakamura & NAP, Kamikatsu Zero Waste Center, Tokushima, Japan, 2021
Photos Koji Fujii / TOREAL
Drawings Hiroshi Nakamura & NAP

Hiroshi Nakamura & NAP, Kamikatsu Zero Waste Center, Tokushima, Japan, 2021
Photos Koji Fujii / TOREAL
Drawings Hiroshi Nakamura & NAP

Hiroshi Nakamura & NAP, Kamikatsu Zero Waste Center, Tokushima, Japan, 2021
Photos Koji Fujii / TOREAL
Drawings Hiroshi Nakamura & NAP

Hiroshi Nakamura & NAP, Kamikatsu Zero Waste Center, Tokushima, Japan, 2021
Photos Koji Fujii / TOREAL
Drawings Hiroshi Nakamura & NAP

Hiroshi Nakamura & NAP, Kamikatsu Zero Waste Center, Tokushima, Japan, 2021
Photos Koji Fujii / TOREAL
Drawings Hiroshi Nakamura & NAP

Hiroshi Nakamura & NAP, Kamikatsu Zero Waste Center, Tokushima, Japan, 2021
Photos Koji Fujii / TOREAL
Drawings Hiroshi Nakamura & NAP

Hiroshi Nakamura & NAP, Kamikatsu Zero Waste Center, Tokushima, Japan, 2021
Photos Koji Fujii / TOREAL
Drawings Hiroshi Nakamura & NAP

Hiroshi Nakamura & NAP, Kamikatsu Zero Waste Center, Tokushima, Japan, 2021
Photos Koji Fujii / TOREAL
Drawings Hiroshi Nakamura & NAP

Hiroshi Nakamura & NAP, Kamikatsu Zero Waste Center, Tokushima, Japan, 2021
Photos Koji Fujii / TOREAL
Drawings Hiroshi Nakamura & NAP

Hiroshi Nakamura & NAP, Kamikatsu Zero Waste Center, Tokushima, Japan, 2021
Photos Koji Fujii / TOREAL
Drawings Hiroshi Nakamura & NAP

Hiroshi Nakamura & NAP, Kamikatsu Zero Waste Center, Tokushima, Japan, 2021
Photos Koji Fujii / TOREAL
Drawings Hiroshi Nakamura & NAP

Hiroshi Nakamura & NAP, Kamikatsu Zero Waste Center, Tokushima, Japan, 2021
Photos Koji Fujii / TOREAL
Drawings Hiroshi Nakamura & NAP

Hiroshi Nakamura & NAP, Kamikatsu Zero Waste Center, Tokushima, Japan, 2021
Photos Koji Fujii / TOREAL
Drawings Hiroshi Nakamura & NAP

Hiroshi Nakamura & NAP, Kamikatsu Zero Waste Center, Tokushima, Japan, 2021
Photos Koji Fujii / TOREAL
Drawings Hiroshi Nakamura & NAP

Hiroshi Nakamura & NAP, Kamikatsu Zero Waste Center, Tokushima, Japan, 2021
Photos Koji Fujii / TOREAL
Drawings Hiroshi Nakamura & NAP

Hiroshi Nakamura & NAP, Kamikatsu Zero Waste Center, Tokushima, Japan, 2021
Photos Koji Fujii / TOREAL
Drawings Hiroshi Nakamura & NAP

Hiroshi Nakamura & NAP, Kamikatsu Zero Waste Center, Tokushima, Japan, 2021
Photos Koji Fujii / TOREAL
Drawings Hiroshi Nakamura & NAP

Hiroshi Nakamura & NAP, Kamikatsu Zero Waste Center, Tokushima, Japan, 2021
Photos Koji Fujii / TOREAL
Drawings Hiroshi Nakamura & NAP

Hiroshi Nakamura & NAP, Kamikatsu Zero Waste Center, Tokushima, Japan, 2021
Photos Koji Fujii / TOREAL
Drawings Hiroshi Nakamura & NAP

Hiroshi Nakamura & NAP, Kamikatsu Zero Waste Center, Tokushima, Japan, 2021
Photos Koji Fujii / TOREAL
Drawings Hiroshi Nakamura & NAP

Hiroshi Nakamura & NAP, Kamikatsu Zero Waste Center, Tokushima, Japan, 2021
Photos Koji Fujii / TOREAL
Drawings Hiroshi Nakamura & NAP

Hiroshi Nakamura & NAP, Kamikatsu Zero Waste Center, Tokushima, Japan, 2021
Photos Koji Fujii / TOREAL
Drawings Hiroshi Nakamura & NAP

Hiroshi Nakamura & NAP, Kamikatsu Zero Waste Center, Tokushima, Japan, 2021
Photos Koji Fujii / TOREAL
Drawings Hiroshi Nakamura & NAP
The Kamikatsu Zero Waste Center is a recycled and recyclable piece of architecture, which can be resized in the future according to the needs of the citizens. The most representative element of the building is undoubtedly the facade, made up of 700 different windows. The frames donated by the community were repaired, measured and positioned using software, creating a seemingly random but precise patchwork that has great visual impact. Read the full article here.


