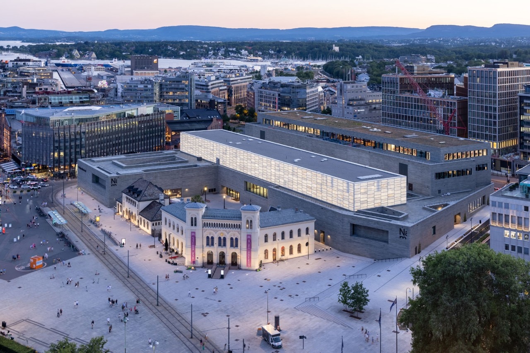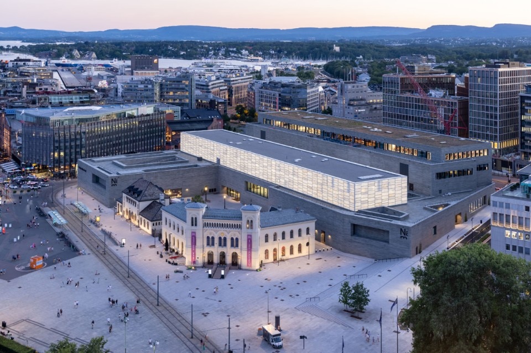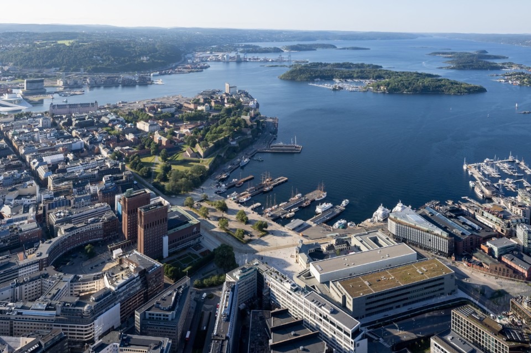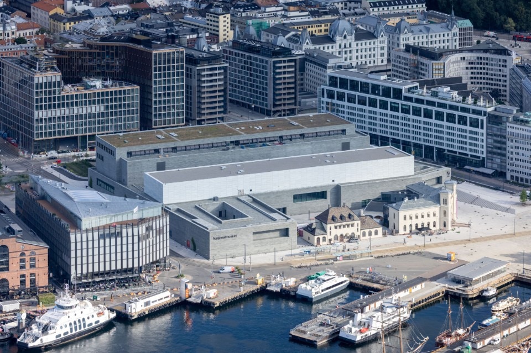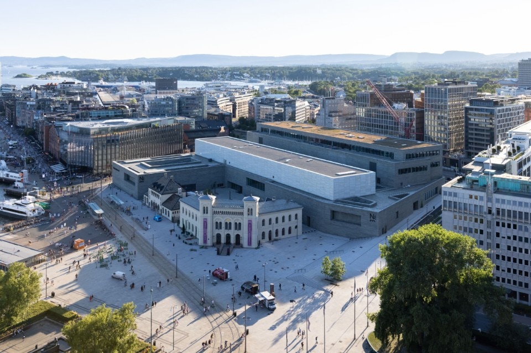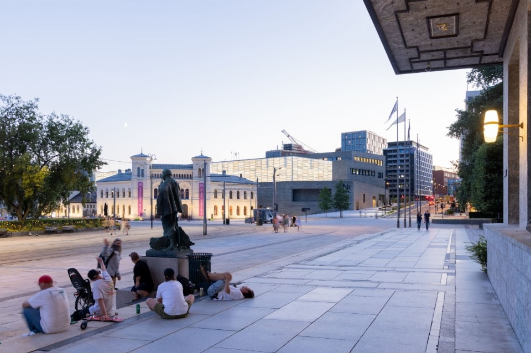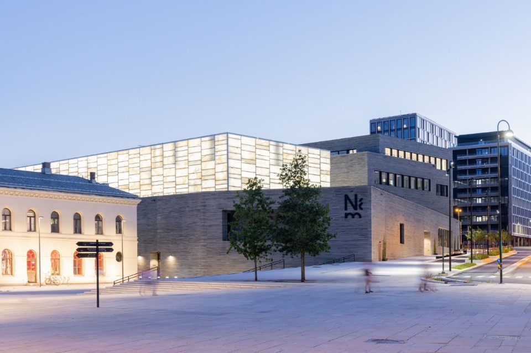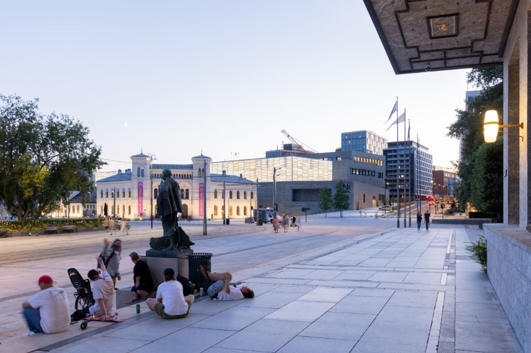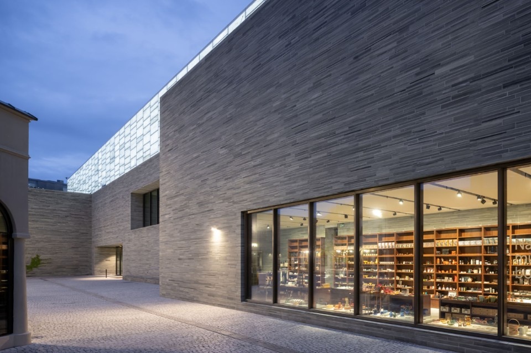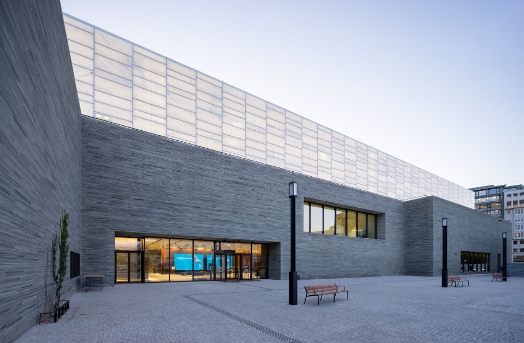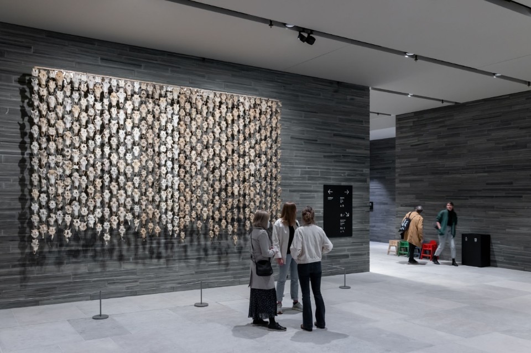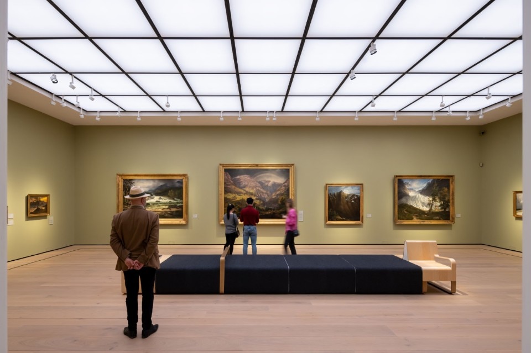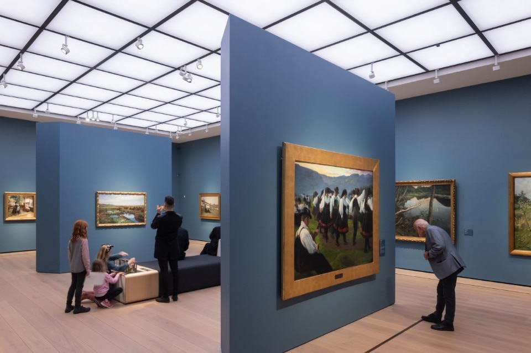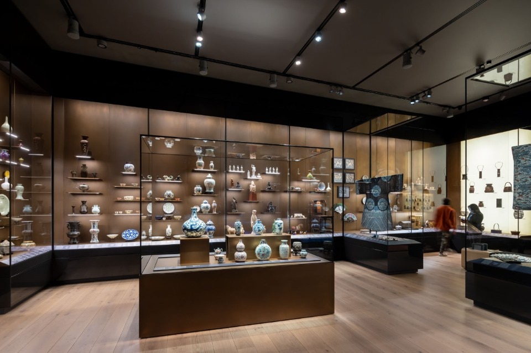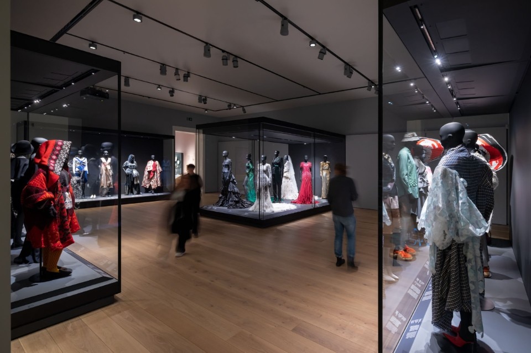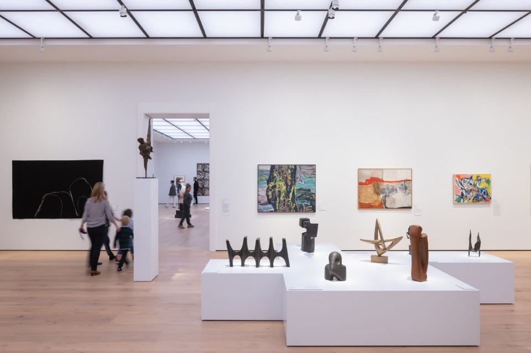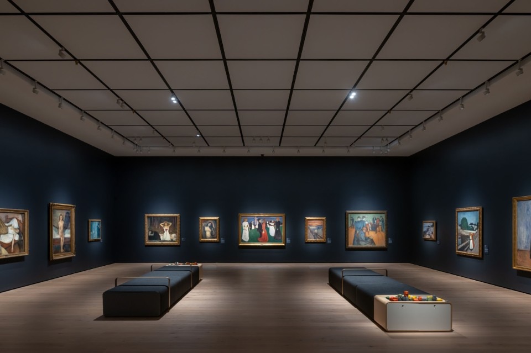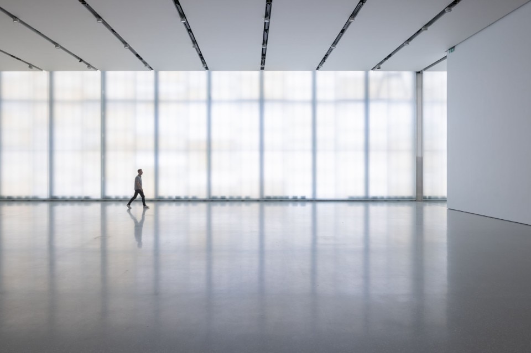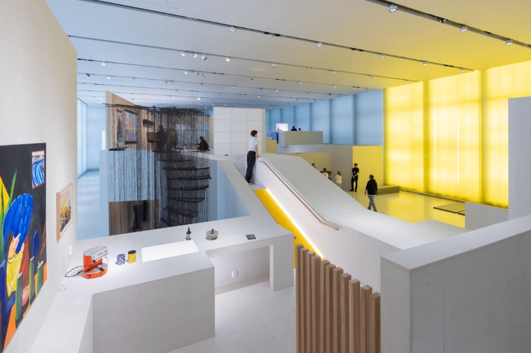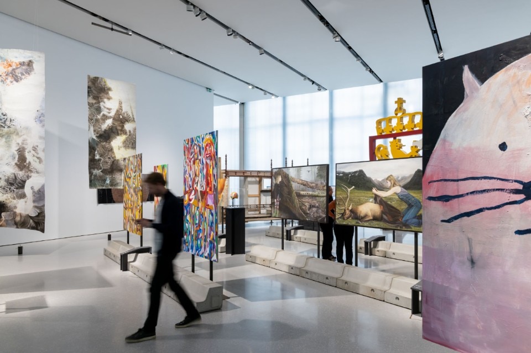“A museum is of course in a sense the temple of our time – and it sounds pretentious – but I’ve always wanted to design my own Parthenon. When I sat down to draw, I had an idea about a base, which is what the temple stands on, and which, in the new National Museum, is constituted by the stone facade. Inside this base would be a classic museum, a perfect building with a good order of rooms with good proportions”. This is the suggestion that architect Klaus Schuwerk, designer of the new National Museum in Oslo together with the Berlin studio Kleihues + Kleihues, wanted to convey about his work, Scandinavia's largest exhibition centre.
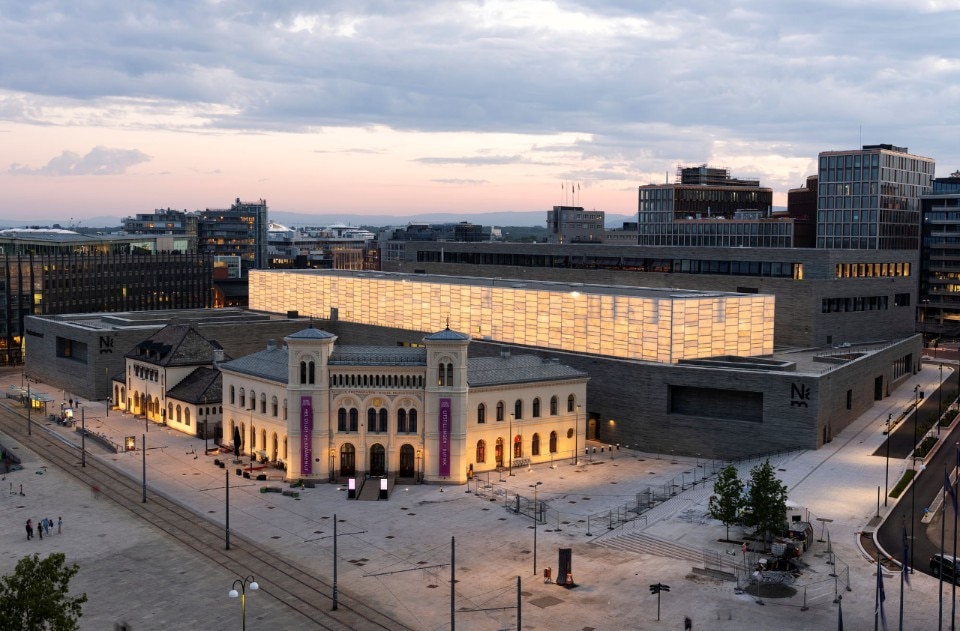
Inaugurated in June 2022, the complex brings together under one roof works of ancient, modern and contemporary art, architecture, design, craftsmanship and fashion, previously housed in other venues in the capital (National Gallery, Museum of Decorative Arts and Design, Museum of Contemporary Art, National Museum of Architecture). The project, winner of an international competition launched in 2009, met the requirements of the competition announcement, which explicitly stated the need to expand the exhibition spaces of the “collection” (400,000 works from Norway’s rich cultural heritage spanning 3,000 years), to provide suitable spaces for the conservation and storage of works not on display, and to encourage flexible use of the spaces so as to bring an ever-wider number of users closer to knowledge of art. The result is a 54,600 sqm complex with 13,000 sqm of exhibition space housing 6,500 selected works from the collection – exhibited ‘in rotation’ in 86 rooms on two floors – as well as several rooms for temporary exhibitions by Norwegian and international artists, educational workshops, meeting rooms, an auditorium, an art library – the largest in Scandinavia – offices, conservation workshops, storage rooms, a shop and a cafeteria. The ‘star’ of the complex is definitely Edvard Munch’s version of ‘The Scream’ created in 1863, housed in a room specially dedicated to some of the Norwegian expressionist master’s works.
The building fits like a sculptural element into the city centre at Vestbanetomten on the vibrant Brynjulf Bulls plass next to the Aker Brygge wharf, in an area formerly occupied by a railway station amidst preserved historical buildings of cultural interest and iconic presences in the urban skyline, such as the Oslo City Hall and the Akershus fortress, with which it dialogues in a balanced manner. The part of the building facing the harbour houses the services for the public while the opposite side contains the service and accessory rooms.
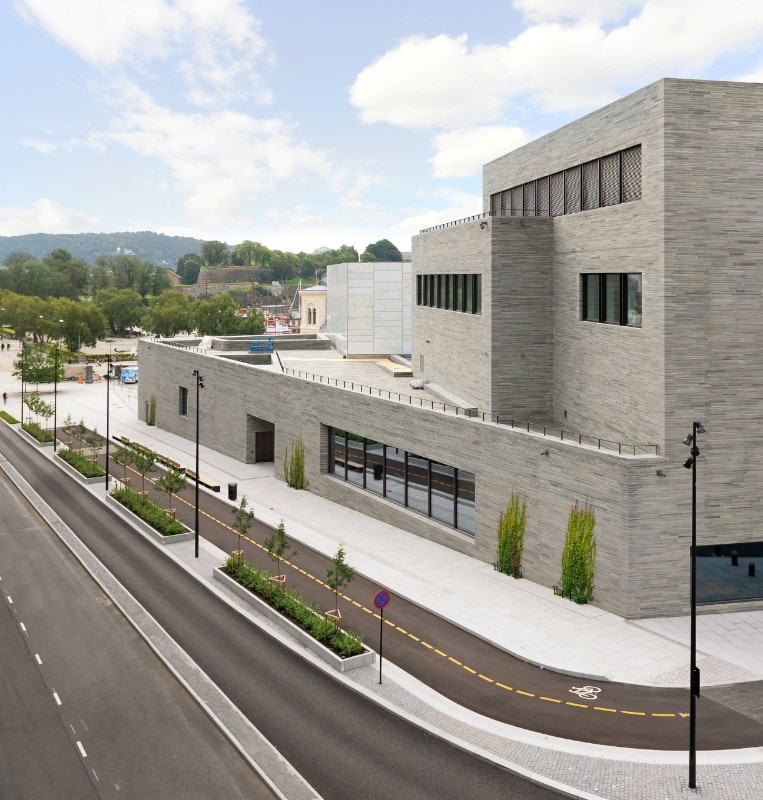
The building with its angular and irregular forms is characterised by a marked horizontal progression in contrast with the soaring forms of the surrounding city, accentuated by the mighty base on which the upper volumes are set. A characteristic element of the complex is the ‘Light Hall’, a flexible, multifunctional space for temporary exhibitions, with a surface area of 2,400 sqm and a height of approximately 7 m located at the top of the base – like a Parthenon on the Acropolis – overlooking a large panoramic terrace with a spectacular view of the fjord. While the other exhibition areas of the museum on the ground and first floors retain a traditional layout, the ‘Light Hall’ has an open floor plan divided only by two staircase blocks, the layout of which may vary depending on the temporary exhibitions presented there, with the possibility of division into two or three separate exhibition spaces.
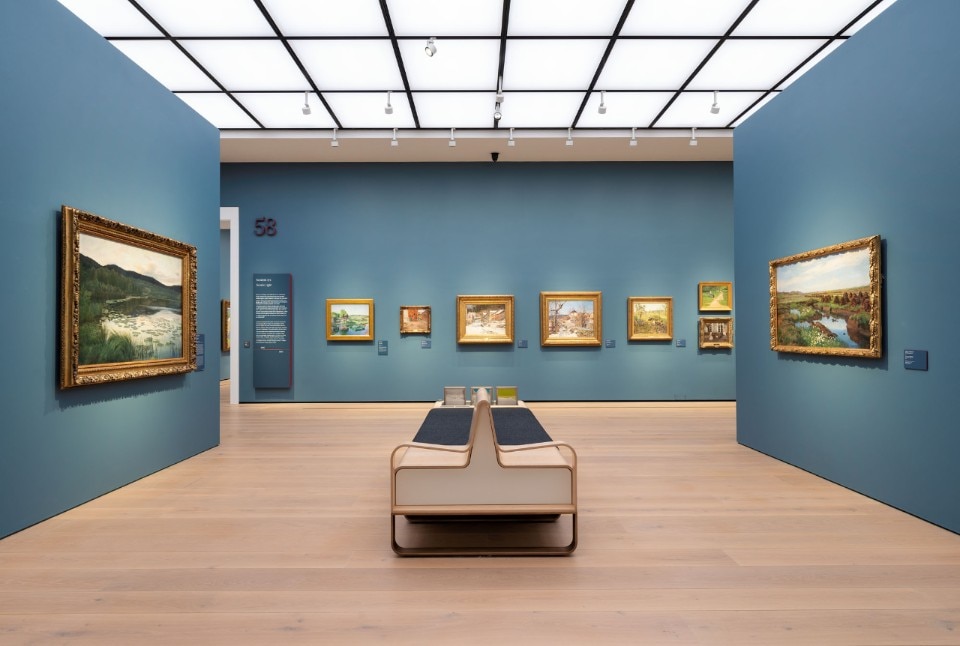
The choice of fine, durable and natural materials enhances the monumental character of the building, designed to have a long life and age without being subjected to the ravages of time. The façades are entirely clad with Oppdal slate, a widely used material in Norway, here cut by hand into slabs of varying height and width, and transversally rather than along the grain, so as to emphasise the stone's roughness and decorative qualities. The external paving of the public areas consists of “muschelkalk” sandstone, which dialogues with the roughness of the fronts in a dialectical relationship between horizontal and vertical surfaces, albeit in the perceptive distinction between the different stones.
Internally, oak is used for the floors of the exhibition halls, auditorium and library, for the wall coverings and doors as well as for the furniture in the public areas and the library. The ‘Light hall’ is entirely clad with slabs of marble from Portugal of different sizes and 4 mm thick laminated between two sheets of glass that allow diffused light to filter through during the day, although not completely transparent, and, in the evening, they light up like the walls of a luminous lantern, celebrating as a clearly recognisable landmark the identity of the place and the symbolic value it underlies.
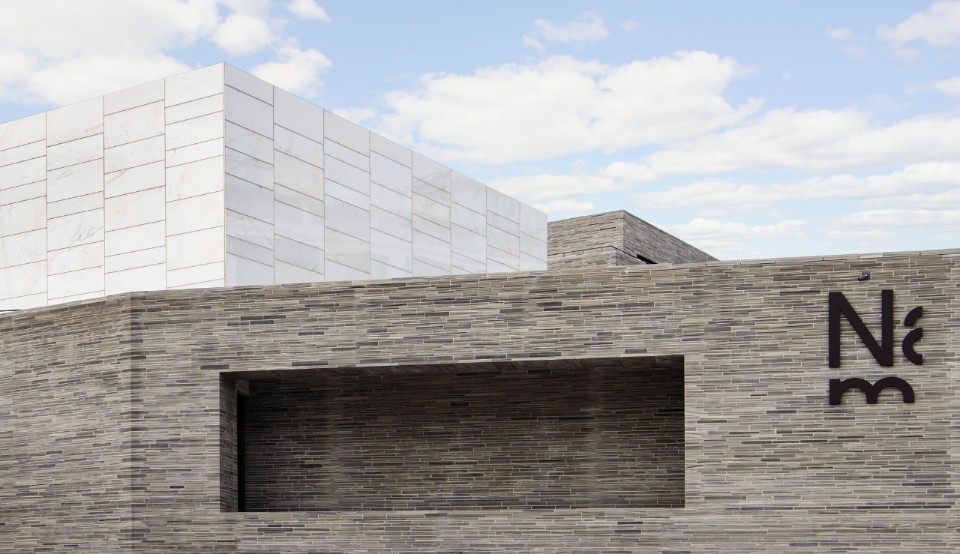
“With this new building” – comments Director Karin Hindsbo – “Norway now has a modern museum with classical qualities, a new home for Norway’s largest collection of art, architecture and design (...). Museums are society's most important meeting places, haunts that invite critical thinking about the power of images, but they are also places to pause and reflect. Our aim is to make art accessible to everyone, reflecting on our times and the society in which we live. If we succeed in doing this, the museum could become the most important meeting place in our society”.
A bivalent piece of architecture that, while expressing the sacred and a-temporal value commonly attributed to monuments and memory, also looks at contemporaneity in its impermanence and mutability, identifying culture as a universal and foundational tool for building a future society of dialogue and integration.
- Project:
- The National Museum
- Architect:
- Klaus Schuwerk
- Architectural office:
- Kleihues + Schuwerk Architects
- Subcontractor:
- Dyrvik Arkitekter AS
- Consultant:
- Rambøll
- Main contractor:
- HAB, AF, Caverion
- Construction:
- Statsbygg
- Client:
- The Ministry of Culture and Equality




