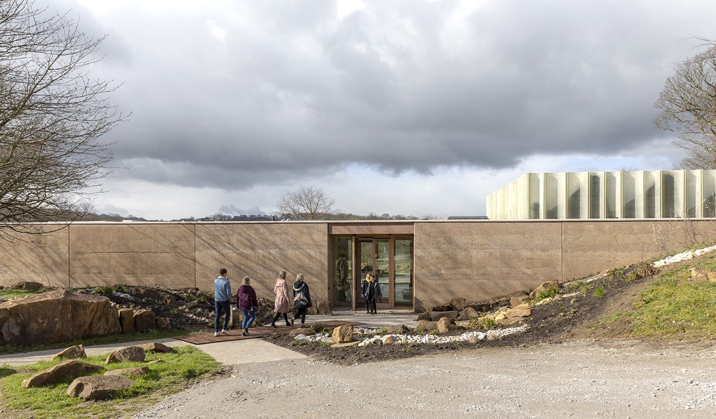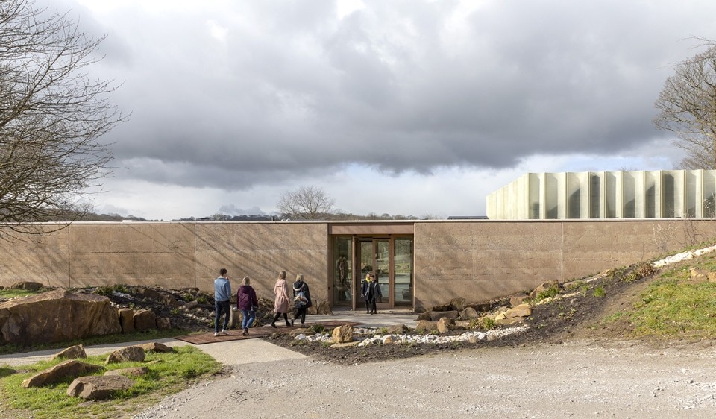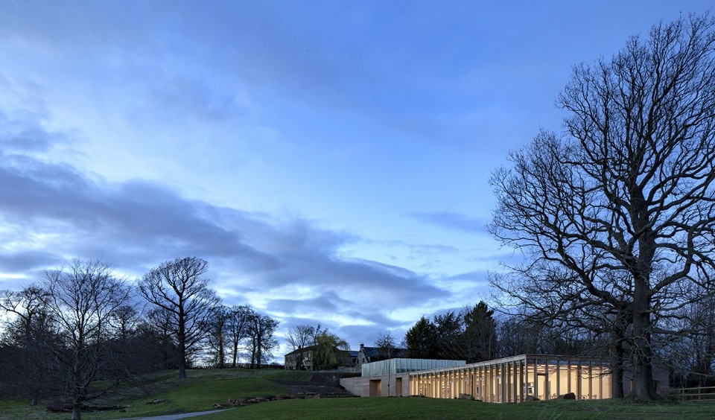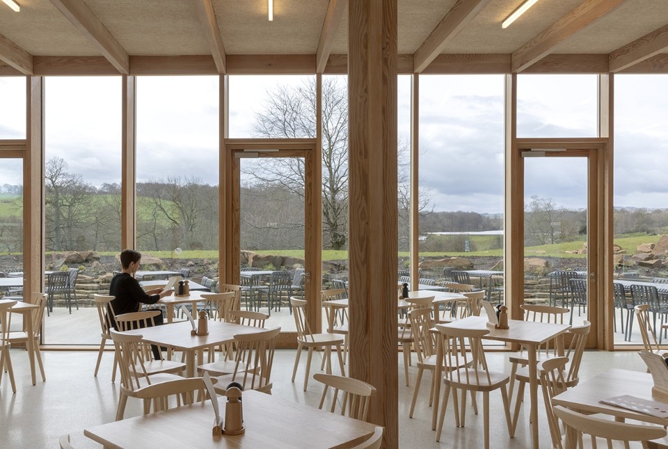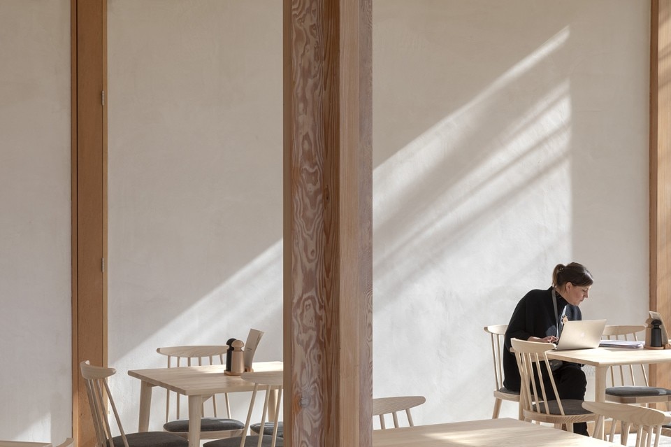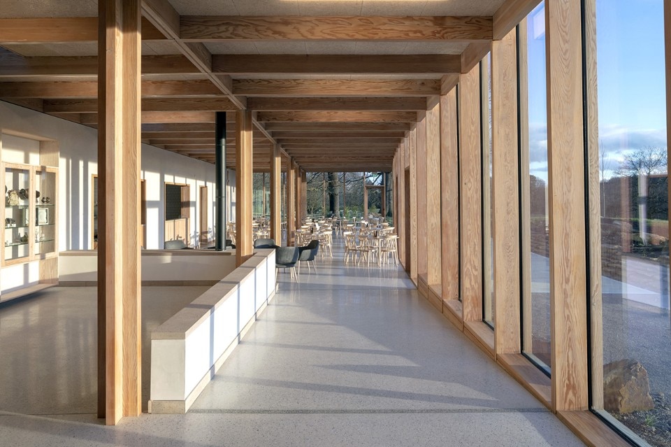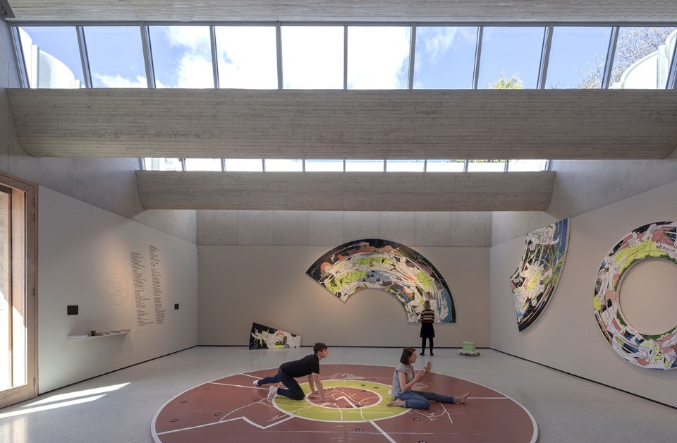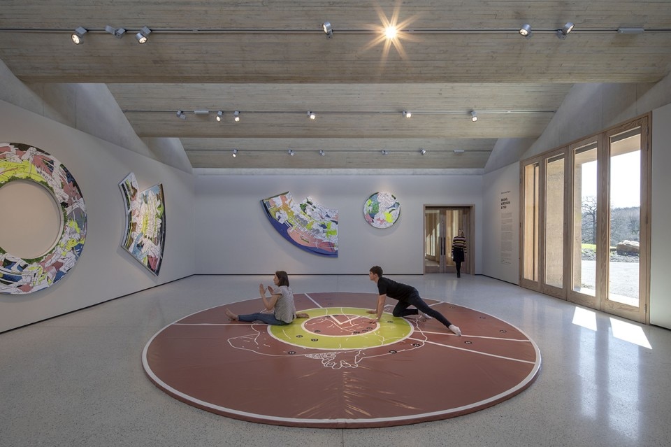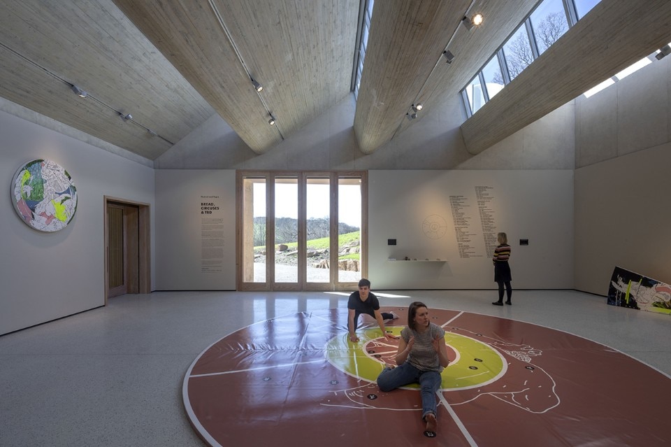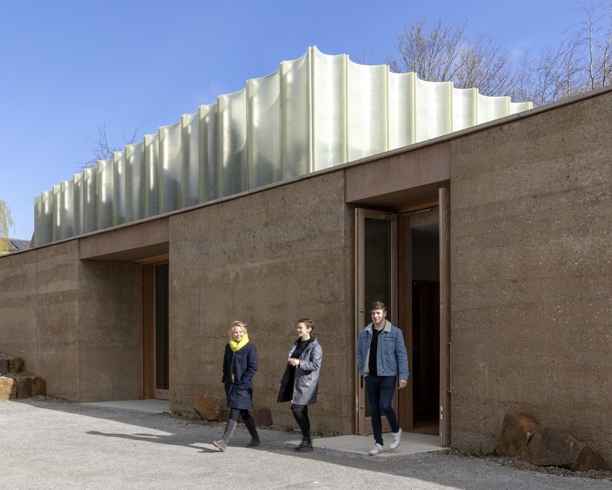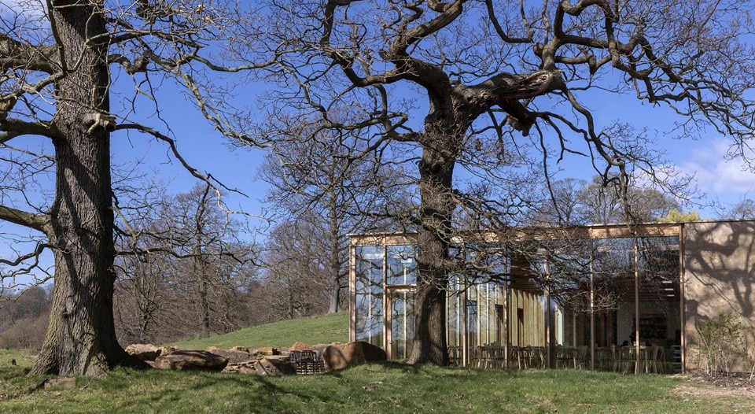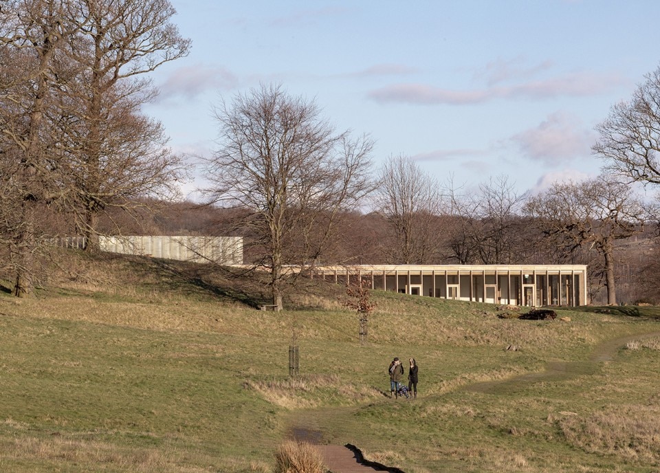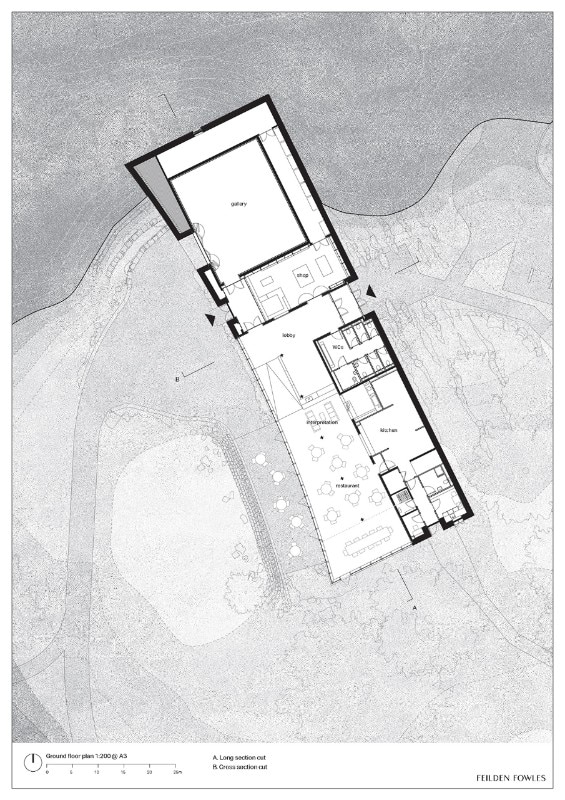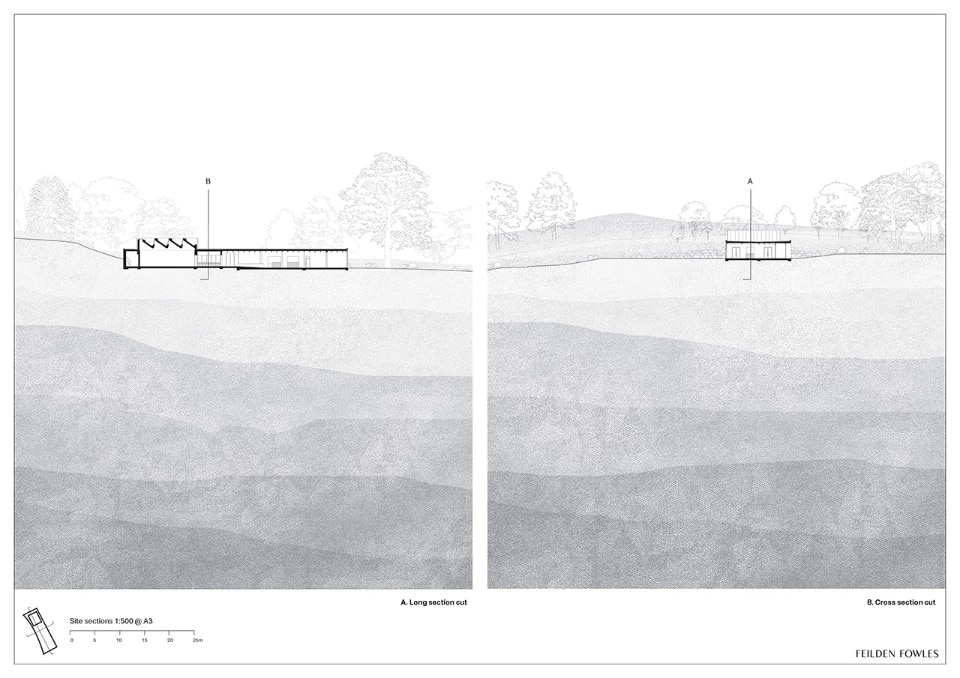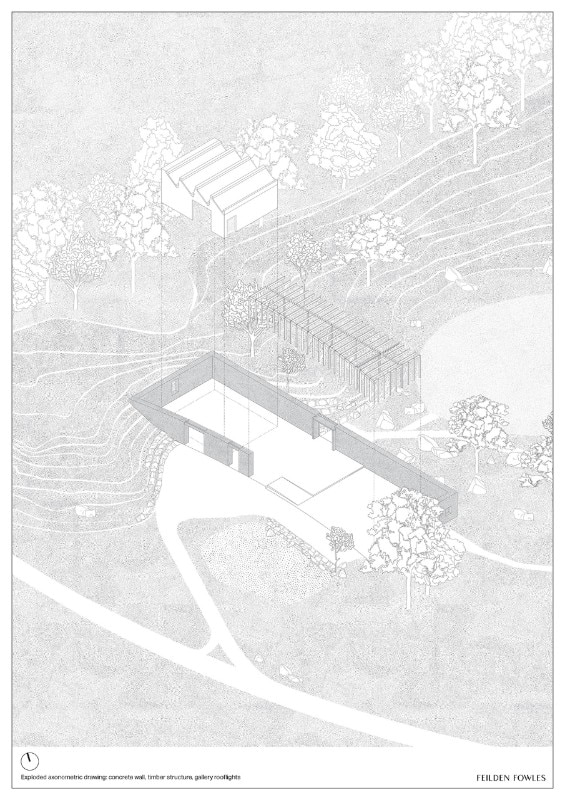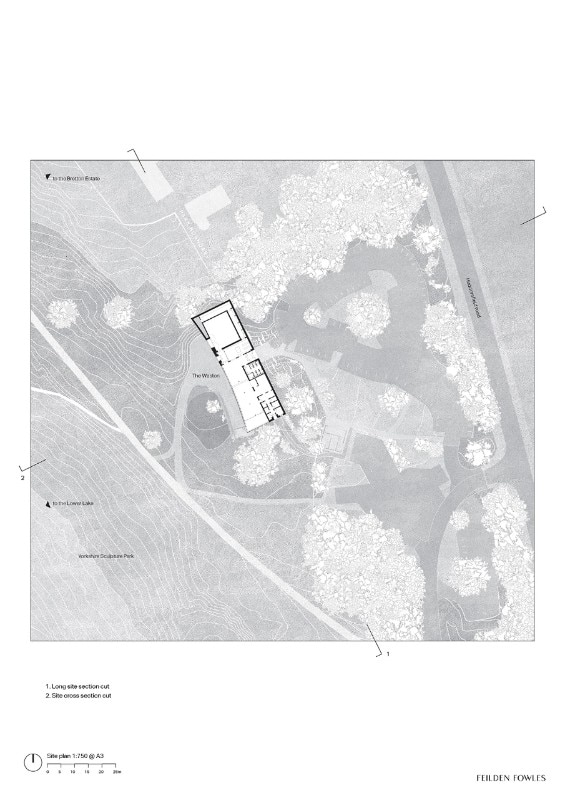Up-and-coming stars Feilden Fowles had been going for just six years and this £3.6 million job would be their first public building.
The Yorkshire Sculpture Park knew it was taking a risk by backing such a young firm for The Weston. ‘It was a risky choice because they were young and untested compared to some of the other practices’, admits Director of Programme, Clare Lilley.
But the YSP wasn’t new to commissioning architecture. Over the past twenty years it had garnered a reputation for its buildings which are spread across the 500-acre site. Here, alongside the sculptures and art works, you can see buildings by the likes of Tony Fretton, Bauman Lyons, Adam Khan and Feilden Clegg Bradley Studios. For Feilden Fowles, there was the feeling the practice was continuing a legacy begun by Fergus Feilden’s father’s practice in 1991, when Feilden Clegg Bradley Studios was appointed to build the first building – the 200m2 Pavilion Gallery. The practice went on to build the YSP Centre and the Underground Gallery.
“We knew it was going to be a very significant commission,” comments Fergus Feilden. But here, nestled into what had previously been a quarry on the eastern edge of the site, Feilden Fowles has shown why it was the right choice.
The new building, which features a café space, a shop and a 125m2 gallery space, creates a new entrance to the park and a new focal point. Before, there was no reason you would come to the outer edge of the park, yet now it has something activating it.
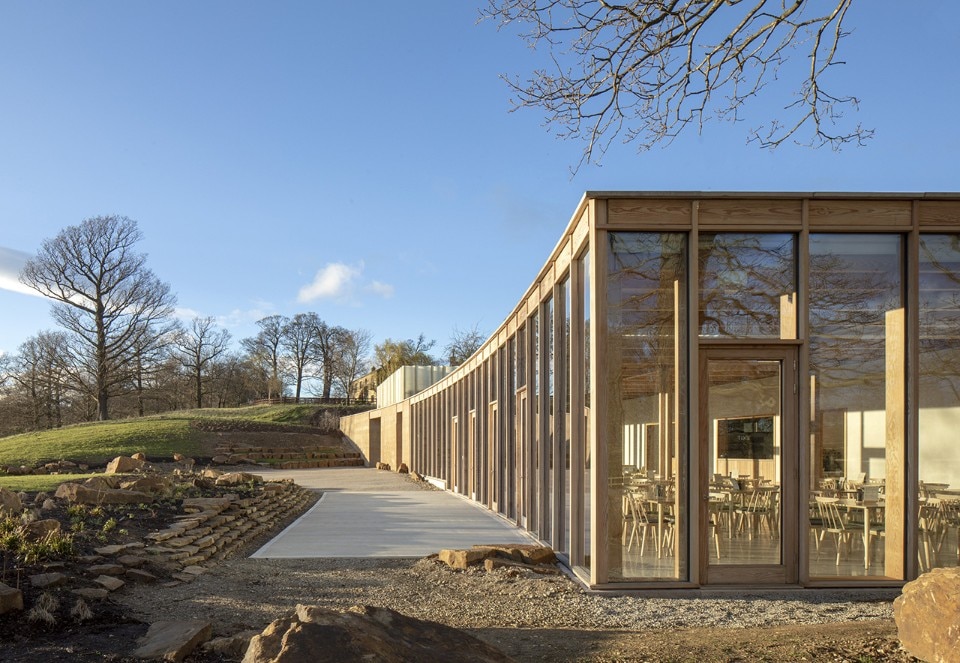
When approached from the car park the building acts as a monolithic 50m-long retaining wall holding back the noise of the M1 just metres away. Once you enter the building it opens out onto the park beyond, forcing visitors through this new aperture and into the rolling landscape.
For Feilden Fowles, who used to carry out all their first site visits by bicycle, this was a response to the prevailing conditions of the site.
“When we arrived by bike from Wakefield train station, we found wind was battering the site, all you could hear was the sound of the motorway. We were just looking for shelter,” says Feilden.
“It felt like a very transient moment – where the Deer Park peters out into car park and on to the motorway. We needed to create a haven and a threshold.”
The huge rammed concrete walls reflect the sedimentary layers of the earth below – the millstone grit, limestone and granite. The practice’s original plans were for this monolithic structure to be built from rammed earth but after further development they realised it wouldn’t be possible as they couldn’t use the site materials and this wall would have to be retaining, holding back the earth around the gallery at the north of the building.
Instead, the concrete was specifically tested to get the desired effect. This took time and resulted in delays to the project, but the care and attention was worth it. It enabled them to know the exact timing the concrete would need between each pour to get a blurred edge, and also the pressure needed at the end as they jet washed the surface to revel the different aggregates. There is a real crafted feel here which follows through into the interior where the heaviness of the concrete is contrasted against the lightness of the Douglas Fir timber frame within the café space. Here, you can see echoes of Feilden Fowles’ own studio space – itself made from the same timber.
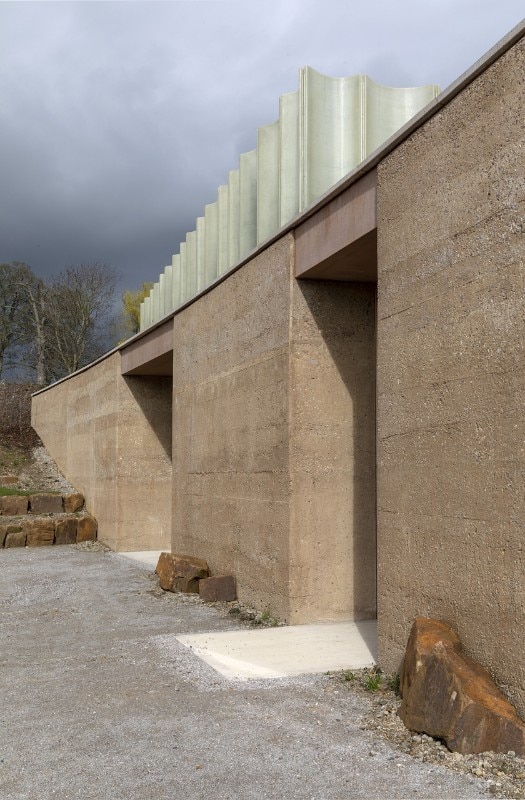
It is in the gallery space where the building works hard. There are 10,000 unfired clay bricks in the walls which work to moderate the humidity in the gallery and reduce the need for energy hungry air conditioning systems. They believe this is the first time this method has been used in a gallery context. Light is brought in through roof lights positioned in the concrete structure and these are veiled by a curved fibreglass screen reminiscent of Carmody Groarke’s Filling Station in Kings Cross. At night, this allows the building to glow acting as a little beacon in the landscape.
This building hasn’t been an easy process. The client was, as Feilden himself described, ‘dogged’ in their resolve to get the most out of the architect and the building. On the most part, this has resulted in a beautiful building which clearly addresses the importance of the relationship between landscape, architecture and sculpture. But there are moments when the push to build cheaply and to not hold up the project by condemning elements which could have been better can be seen in the junctions and detailing. Though, like the other buildings on the YSP site, as it is used this building will get better over time – its robust materials taking on the patina of the surroundings and the muddy boots which roam through the landscape. Here, Feilden Fowles has added another building which will become part of the legacy of the Yorkshire Sculpture Park.




