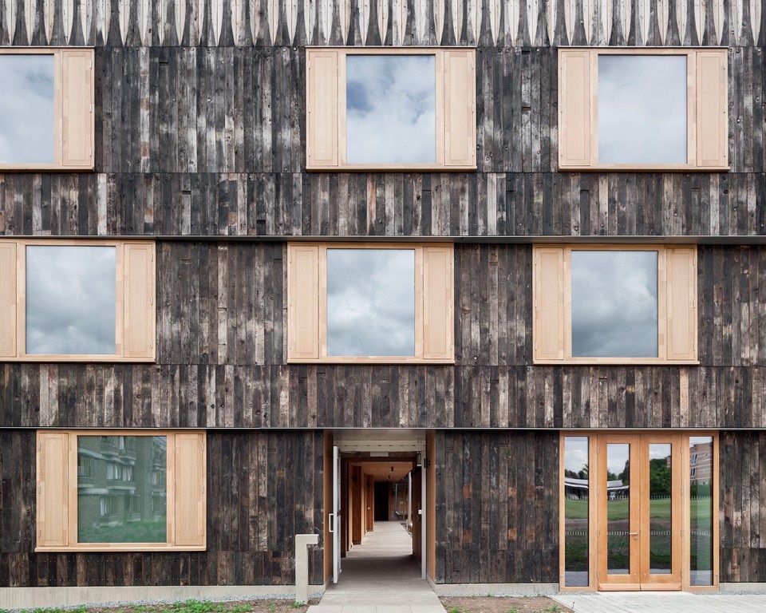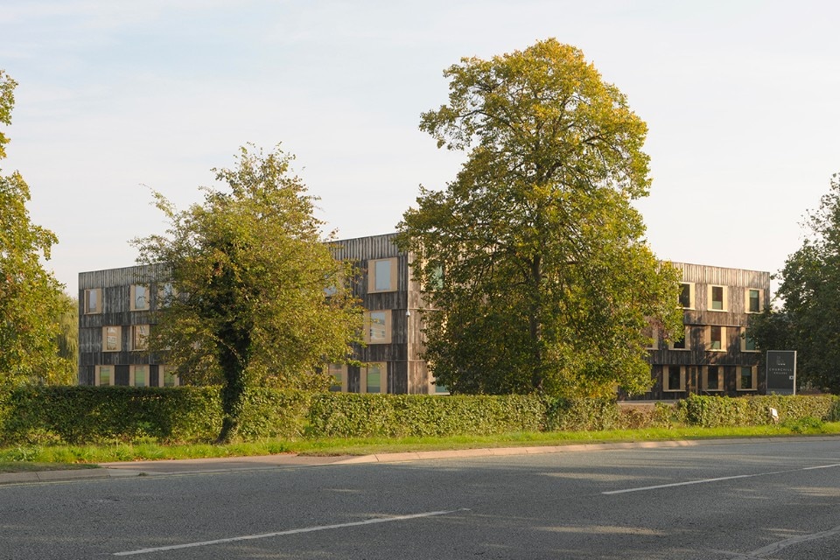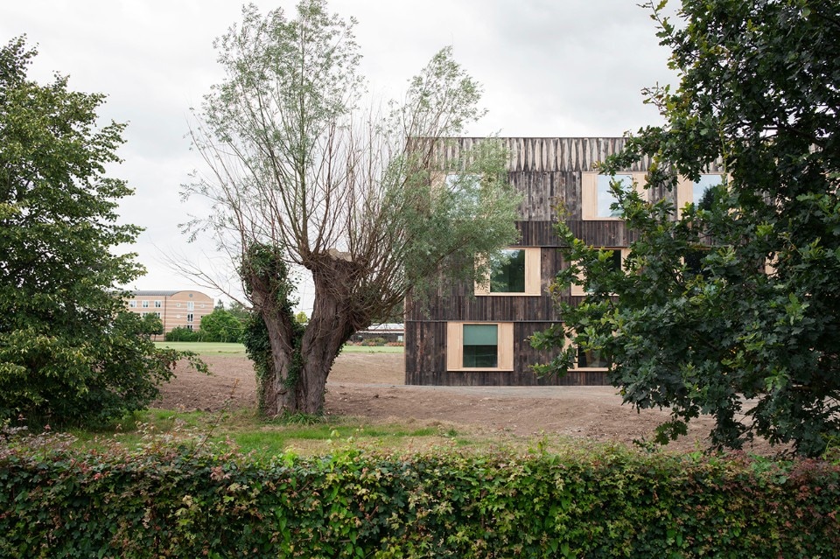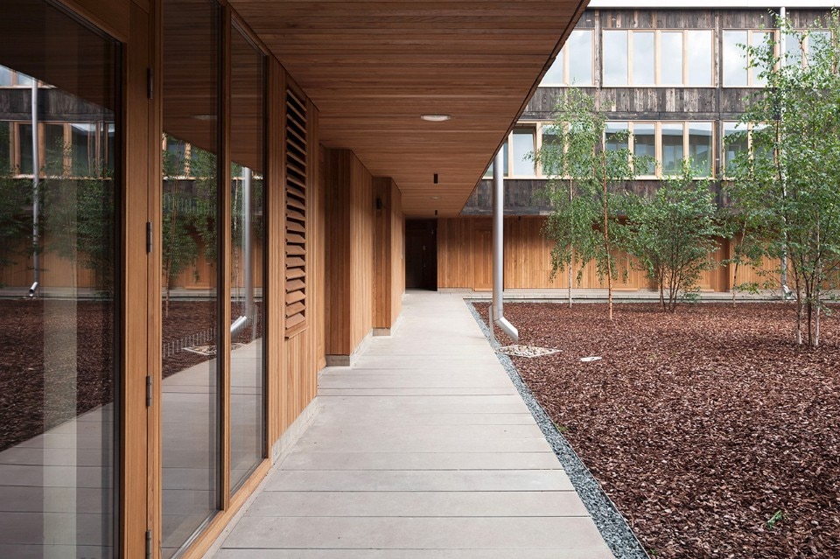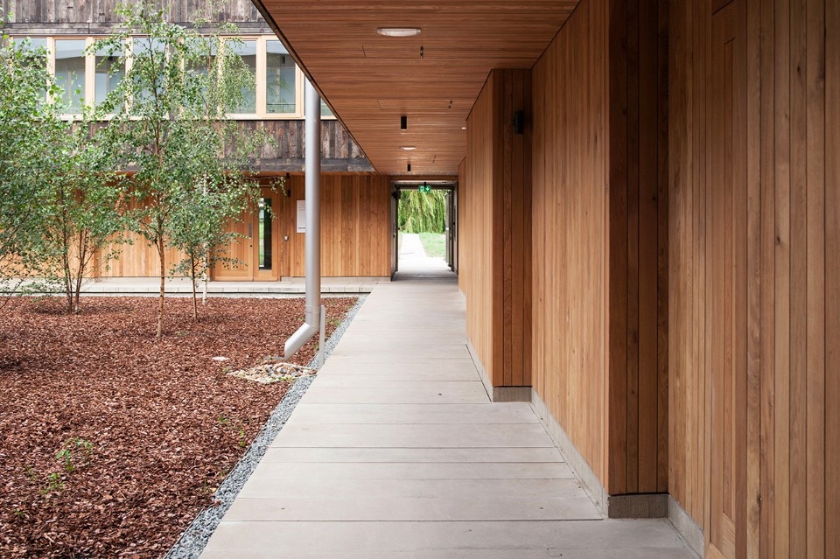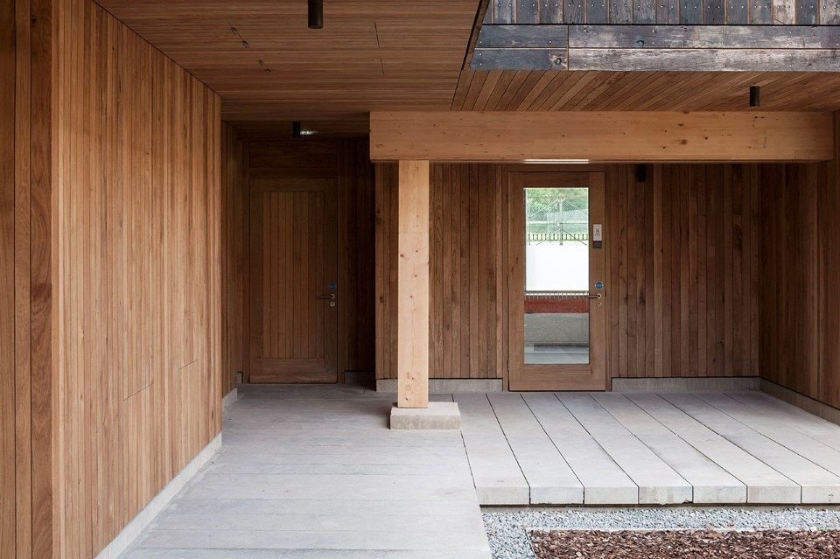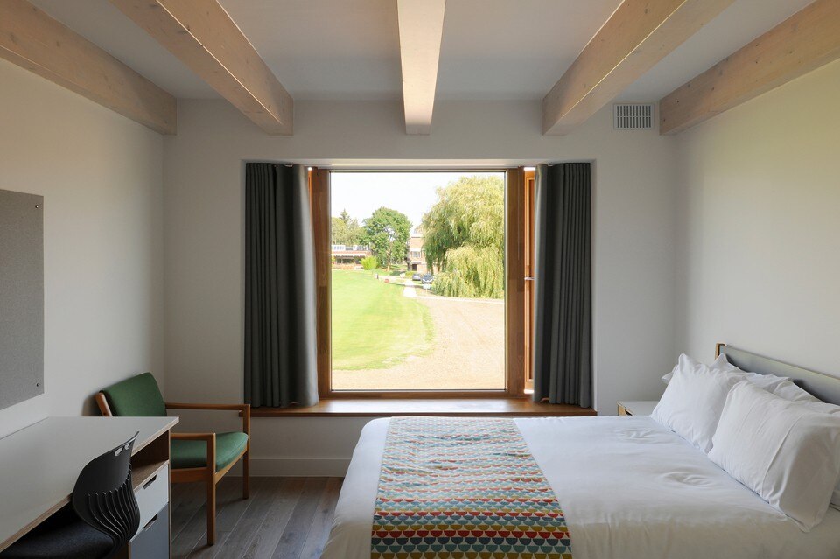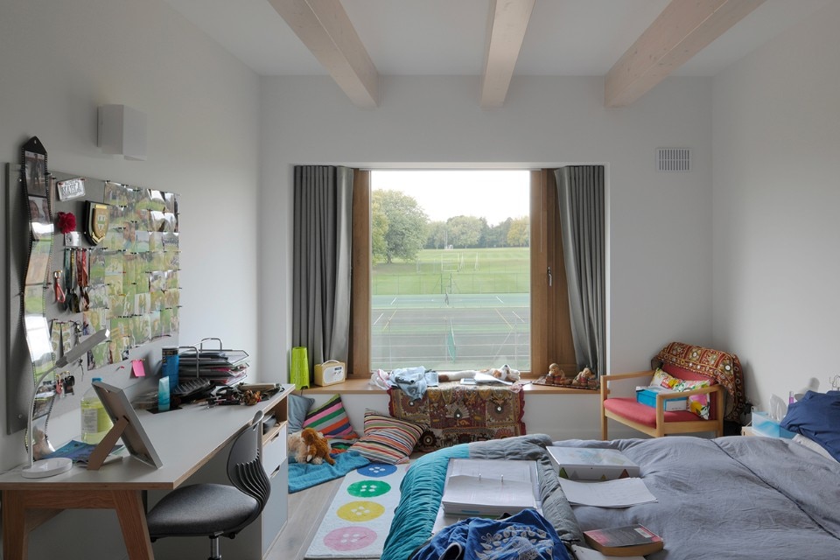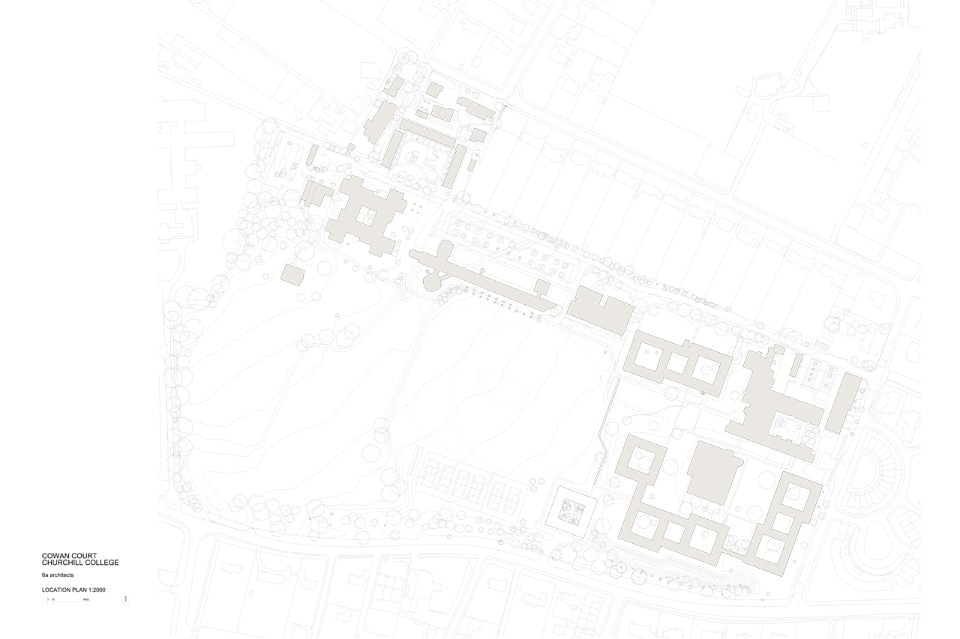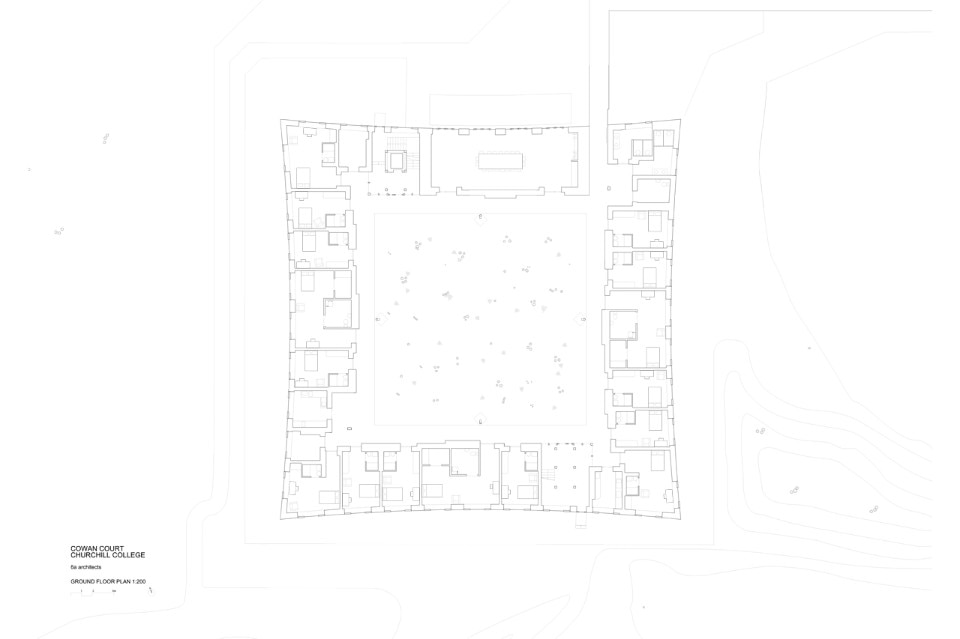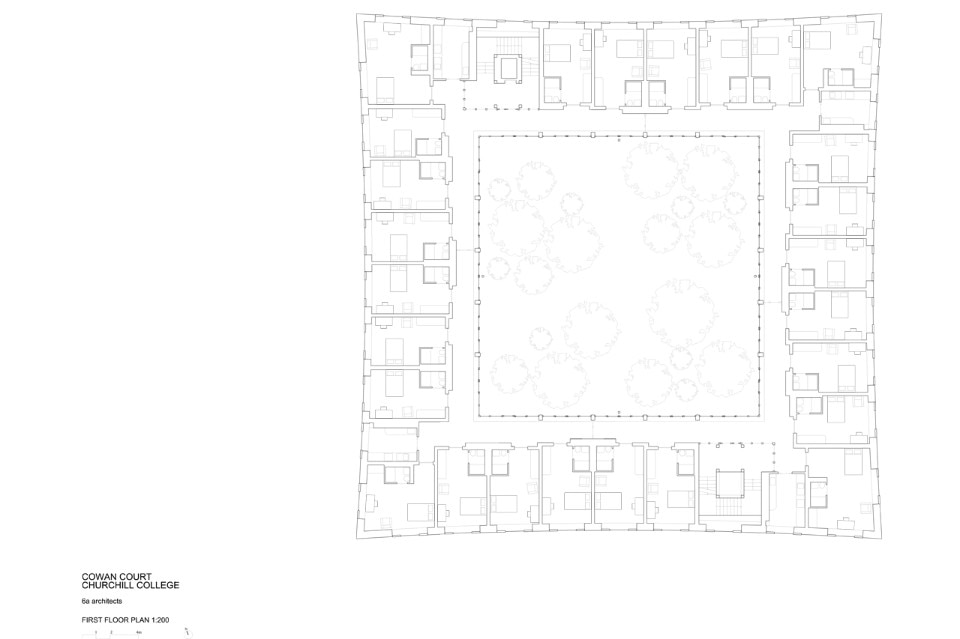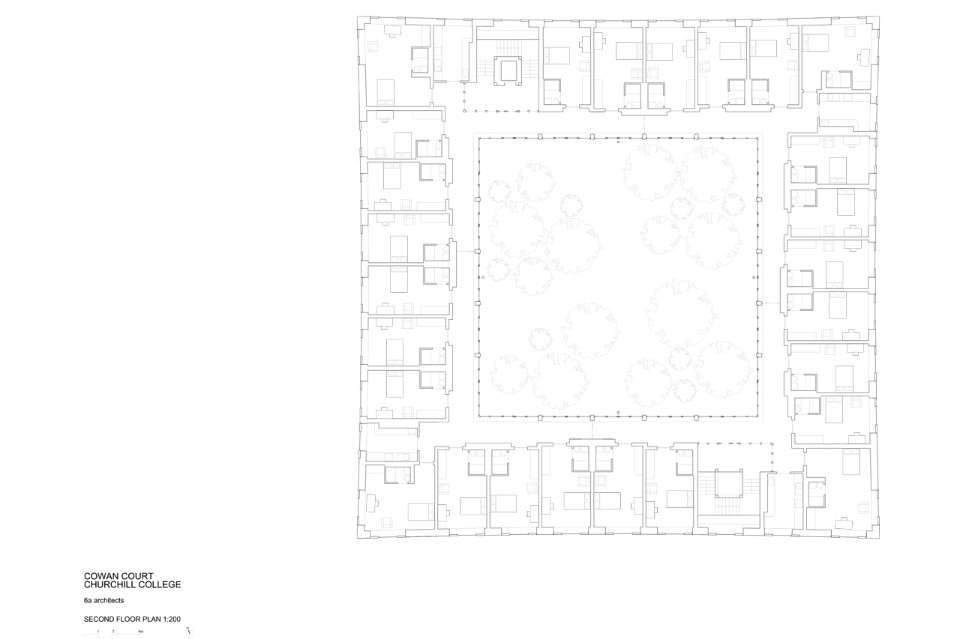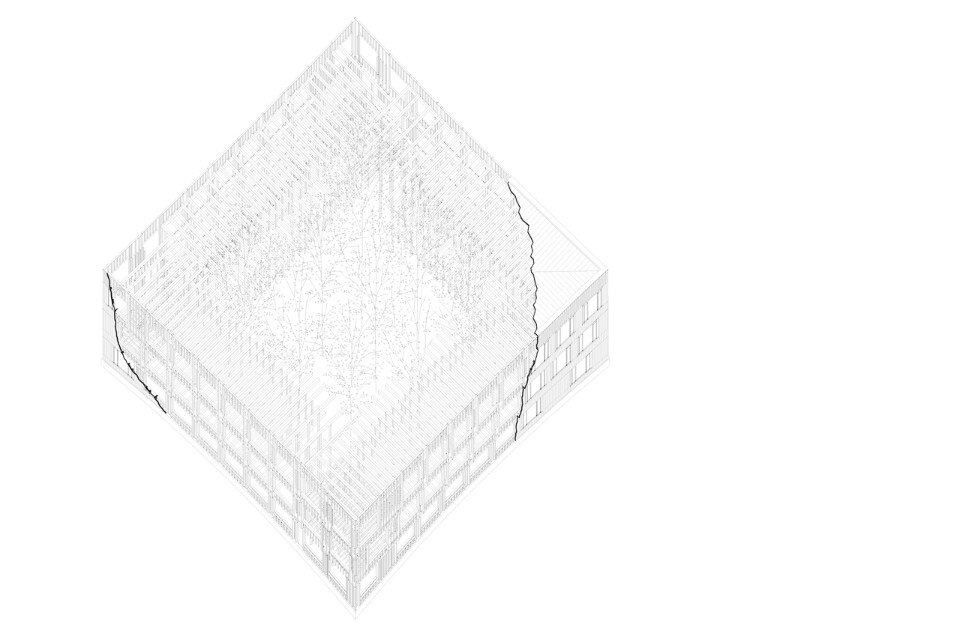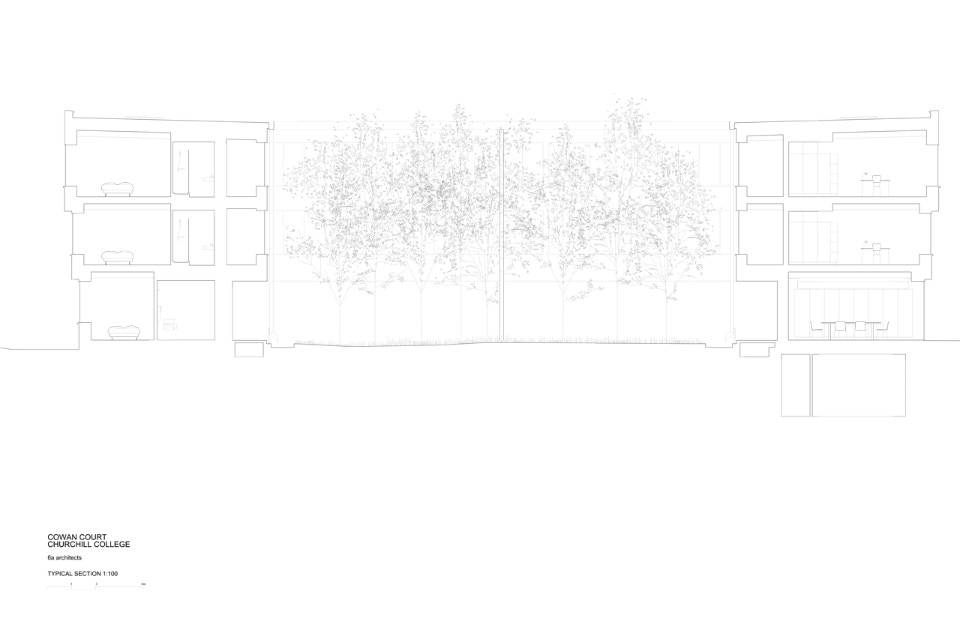
 View gallery
View gallery
Cowan Court has three storeys, forming a square court with the same footprint as the existing courts in the college. In its overhanging floors, the jettying timber recalls the concrete bands across the facades of the existing courts, while its shadow measures the progress of the sun across the façade. Each of the facades is curved like the entasis of a classical column. Traditionally in Cambridge courts staircases serve and define vertical communities of rooms. In Cowan Court, cloisters perform that function, encouraging circulation towards a social space at the centre of the building, incorporating enclosed landscaped woodland. The rooms around the central cloister frame views outwards, towards Churchill’s extensive open playing fields and tree-lined landscape.
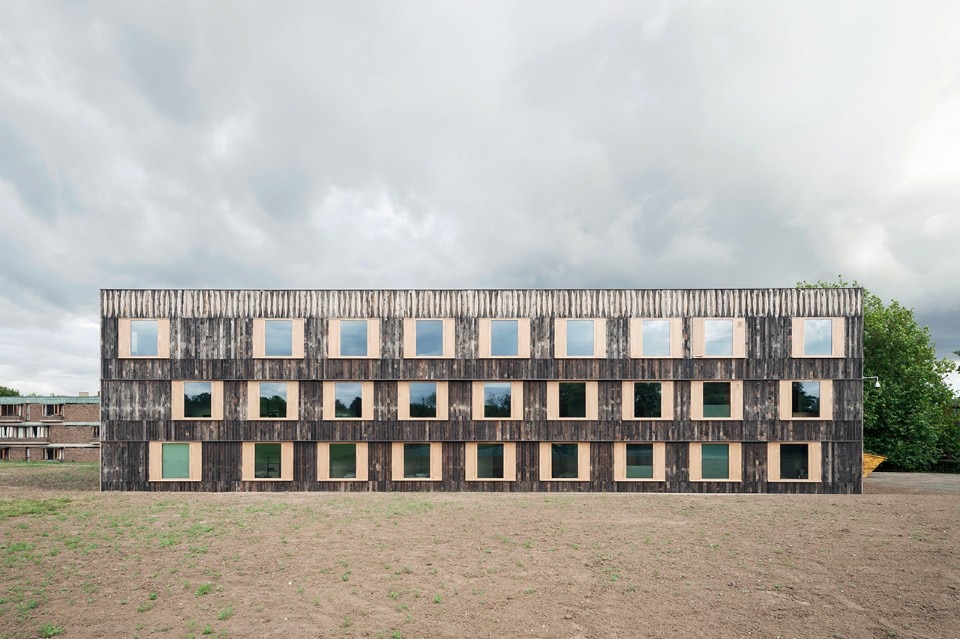
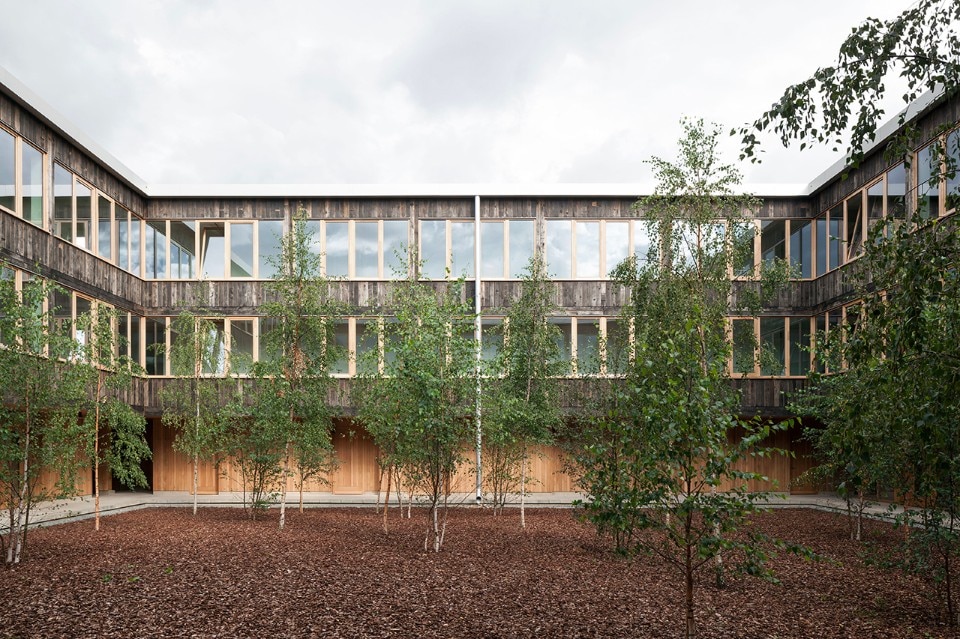
 View gallery
View gallery
Cowan Court
Program: student housing
Architect: 6a architects
Structural Engineer: Price & Myers
Environmental Engineer: Max Fordham
Quantity Surveyor: Gleeds
Landscape: Jonathan Cook Landscape Architects
Contractor: SDC Builders Ltd
Completion: 2016




