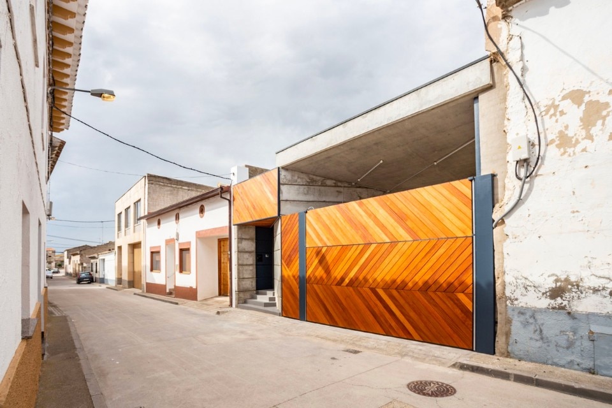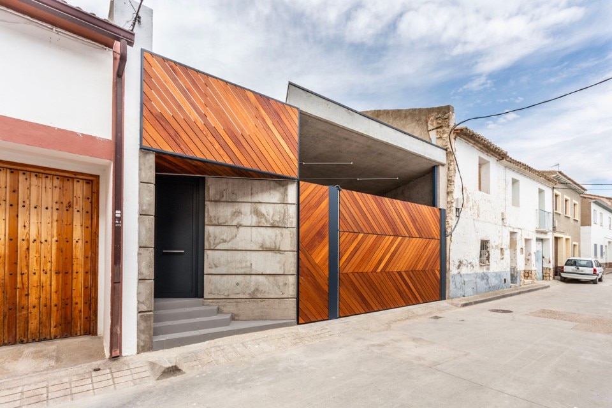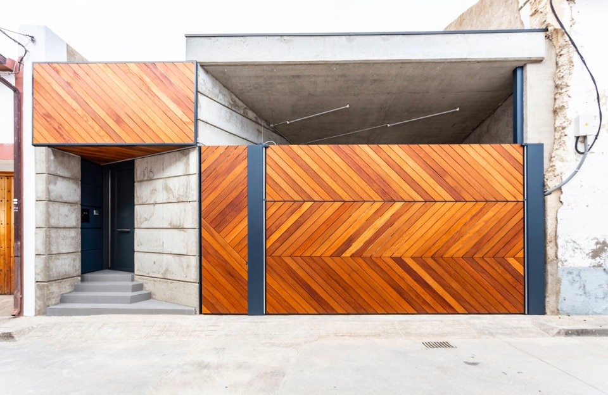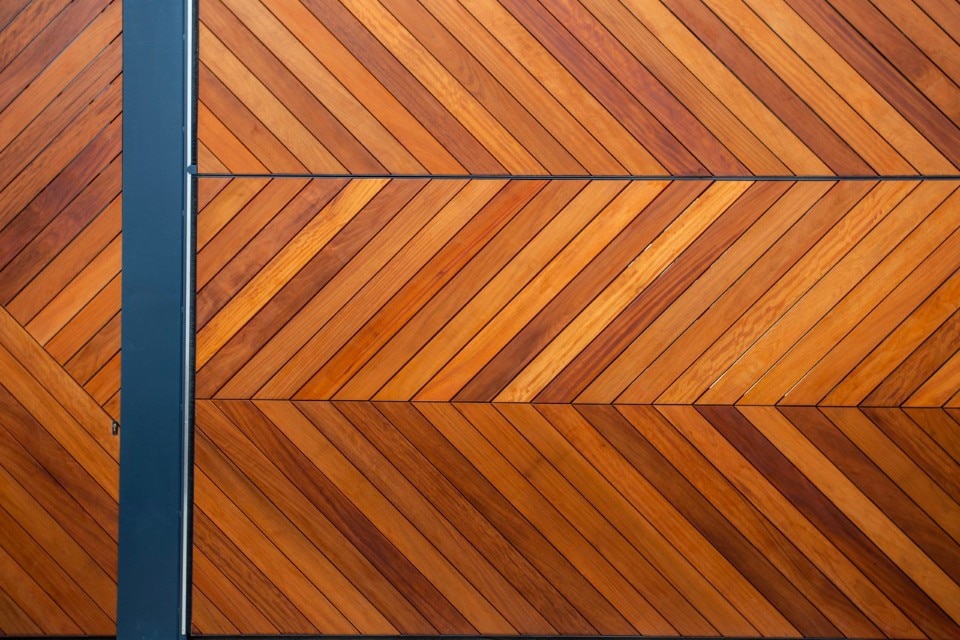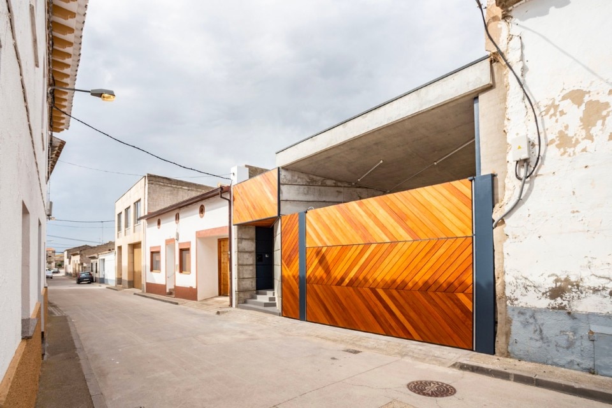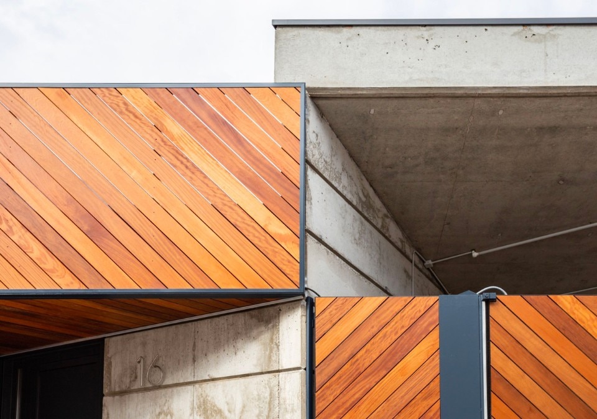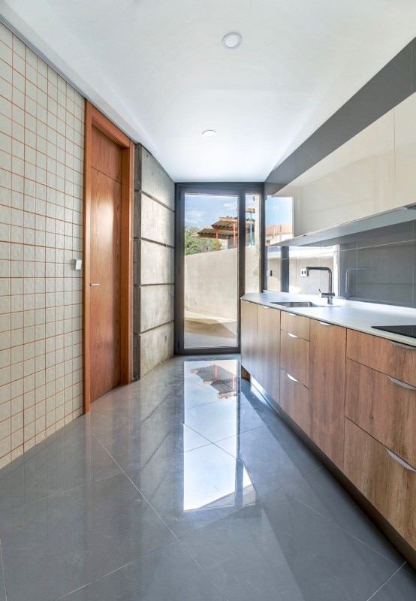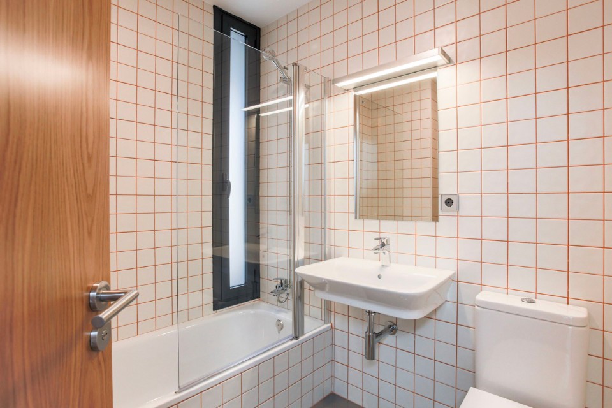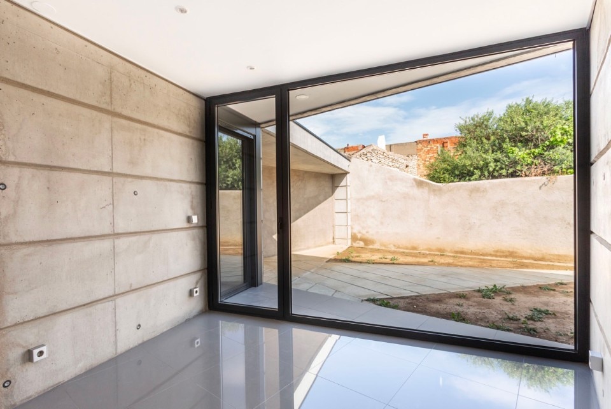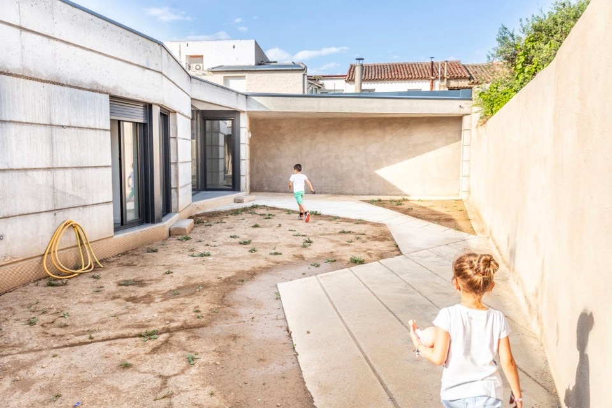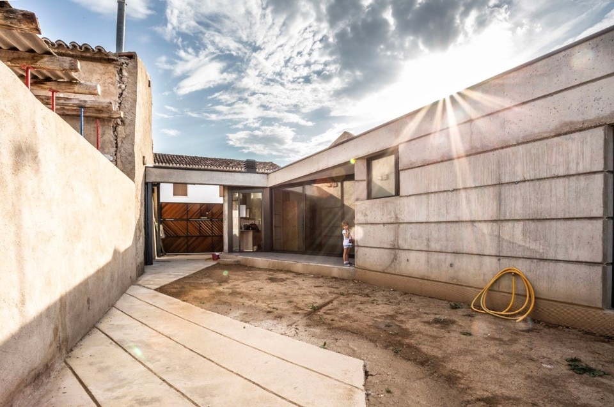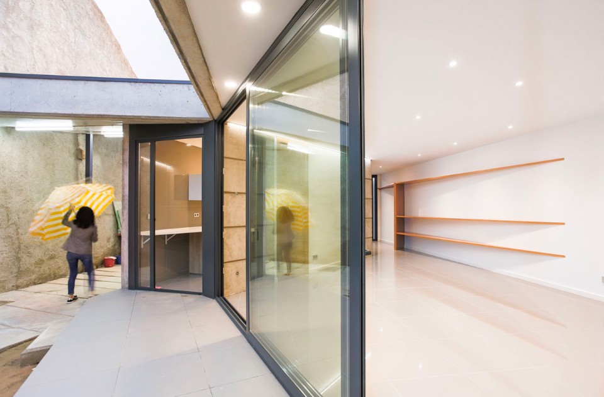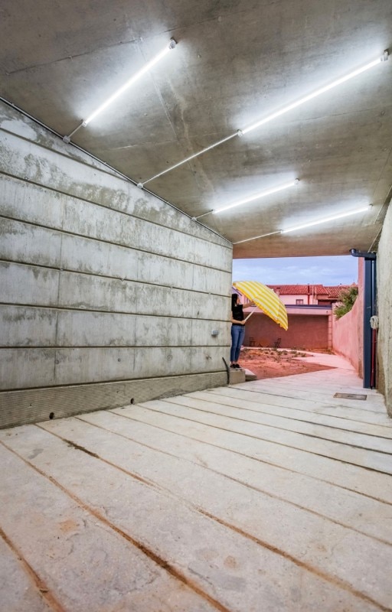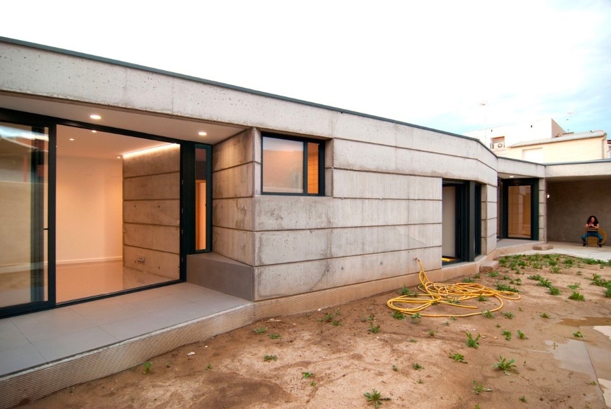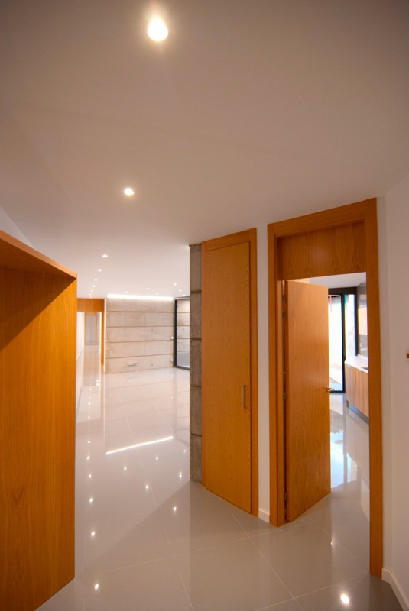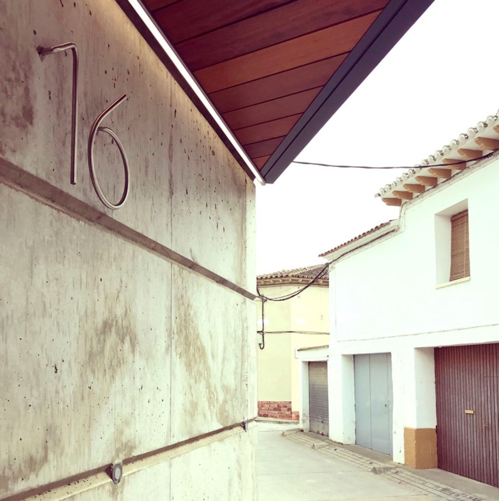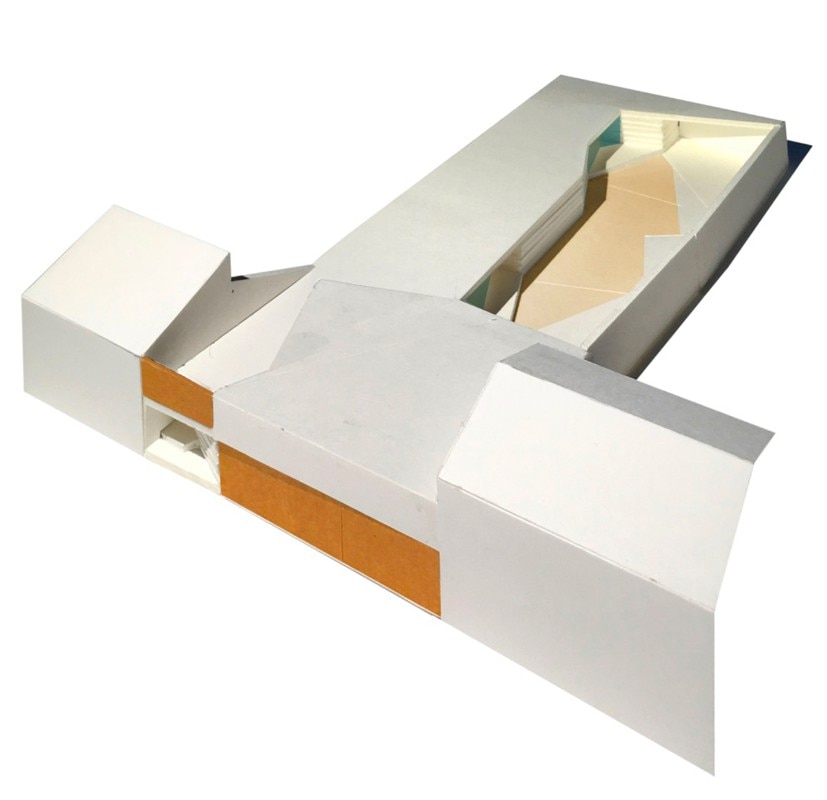With Casa MM, Spanish architect Sergio Sebastián reinterprets monegrinas: typical patio houses featuring large wooden doors that allow the entry of wagons and horses and protect the main residential and productive functions from the outside. Located in the historical center of Leciñena, the project confronts itself with the material and constructive values of the historical settlement, interpreting tradition in a contemporary key. The context consists of narrow and long parcels, usually built on the street side and free in the back.
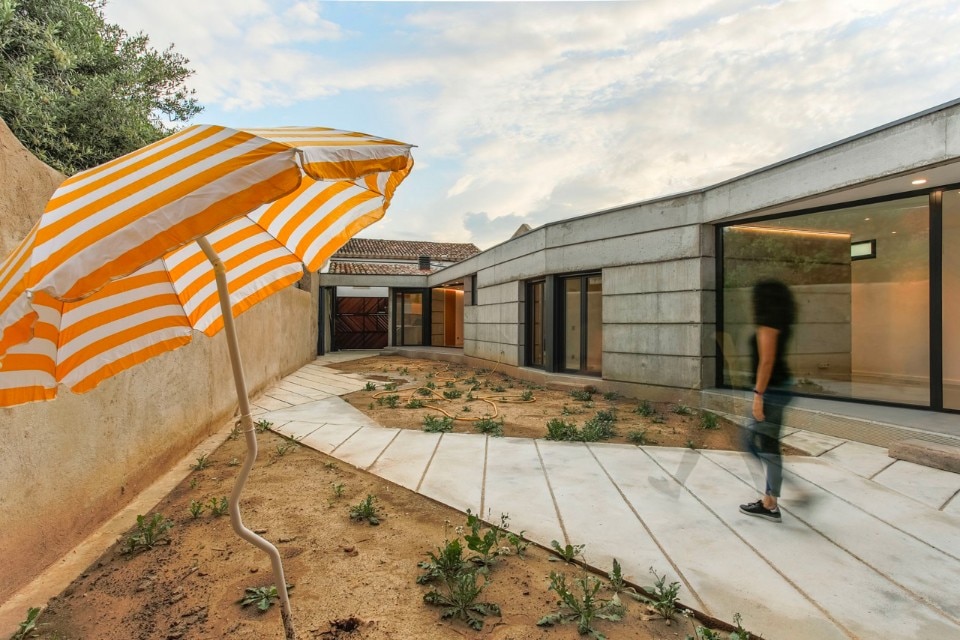
 View gallery
View gallery
Instead, the client asked to give equal importance to internal and external spaces, creating a connection between the house and the patio. The residence is therefore in dialogue with the garden, conceived as the continuation of the road. The house is organized around three main points that are the kitchen, bedrooms and services. The entrance space changes depth and shapes all the spaces, which are in direct communication with the patio. The flat roof emphasizes the internal-external relationship, while towards the street the roof bends to create a classic roofing of tiles.
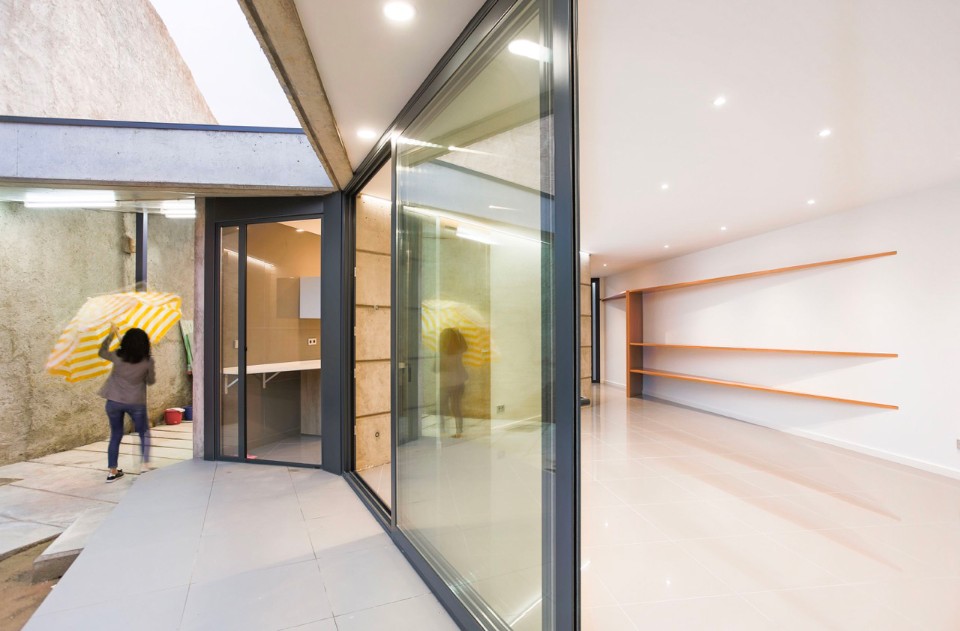
- Project:
- House MM
- Location:
- Leciñena, Spain
- Architect:
- Sergio Sebastián architect
- Design team:
- Pablo Sebastián, Iván P. Martin, Alejandro Alda, Giorgio Bernardi, Manrique Matute Estructuras
- Contractor:
- Arquiem
- Completion:
- 2018


